Submitted by WA Contents
The top 10 interior design news of 2024
United Kingdom Architecture News - Dec 06, 2024 - 12:35 8786 views
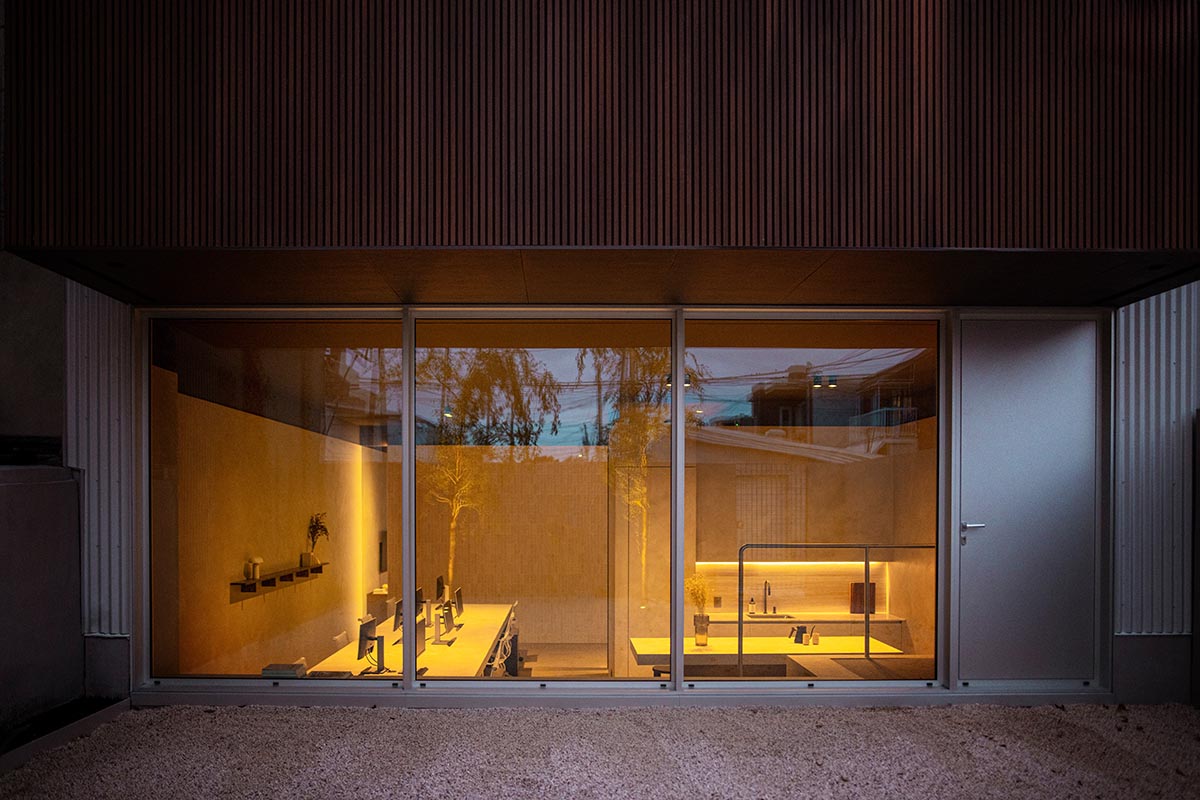
As part of our annual review, we selected the 10 most-read interior design news of 2024 based on our statistics. These articles, ranked by readers views, indicate that our readers were particularly interested in these stories.
Our review of 2024 list includes a home-like architecture studio by Maurice Martel architecte, an extension of the National Swedish Museum of Technology with a giant CLT dome in Stockholm, the interior of Artyzen New Bund 31 Hotel in Shanghai by Neri&Hu, and a cavernous interior with rounded lines for a store by Spacemen in Kuala Lumpur.
Read the top 10 interior design news of 2024 (listed by the number of views):
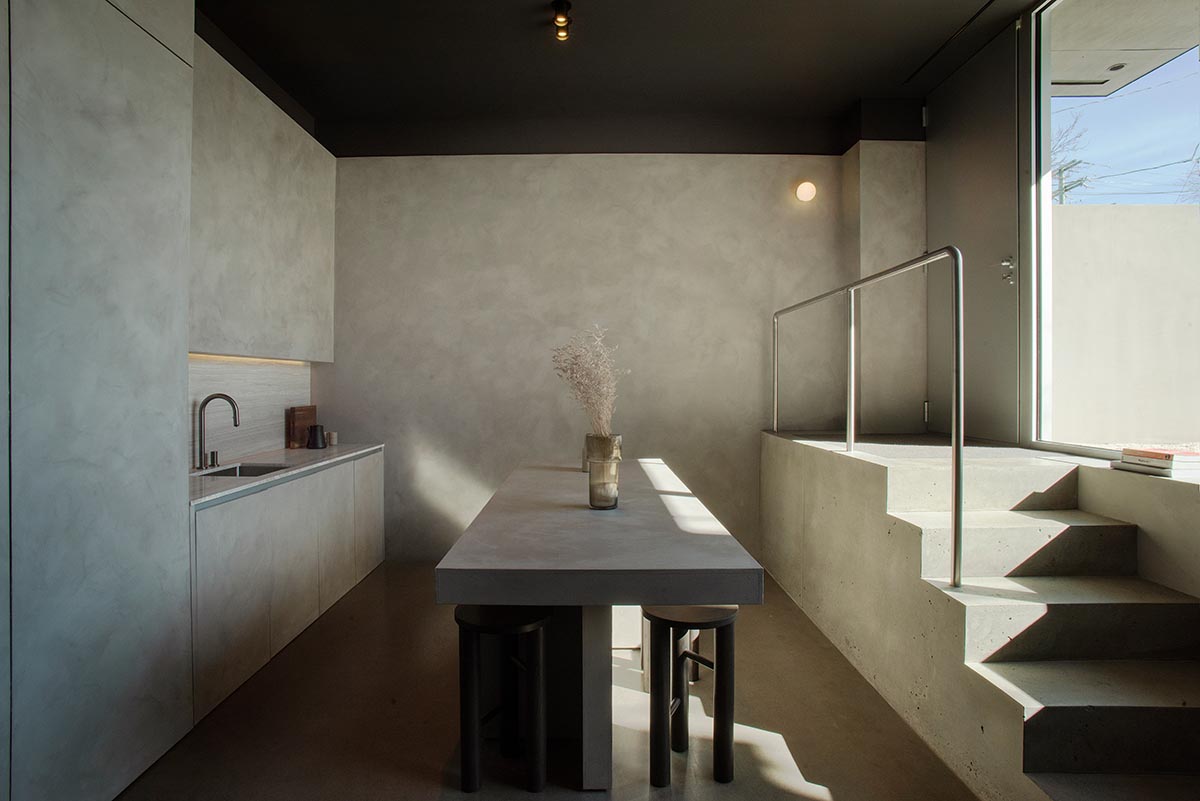
A home-like architecture office in Montreal by Maurice Martel architecte. Image © LM Chabot
A home-like architecture office in Montreal by Maurice Martel architecte
In our top of the list in interior design news, there is a home-like architecture office which was transformed from a former hair salon in Montreal, Canada. Designed by Maurice Martel architectes, the interiors offer a cozy feel with their minimalist palette. The interiors encompass the entire office space, featuring smooth transitions between hard surfaces and thoughtfully chosen.
According to the firm, "this project stands out for its thoughtful approach and the integration of custom solutions, demonstrating the Studio's ability to optimize and transform spaces efficiently."
At the time of this writing, the story received over 2,938 views.
Read more about the home-like architecture office in Montreal by Maurice Martel architecte.
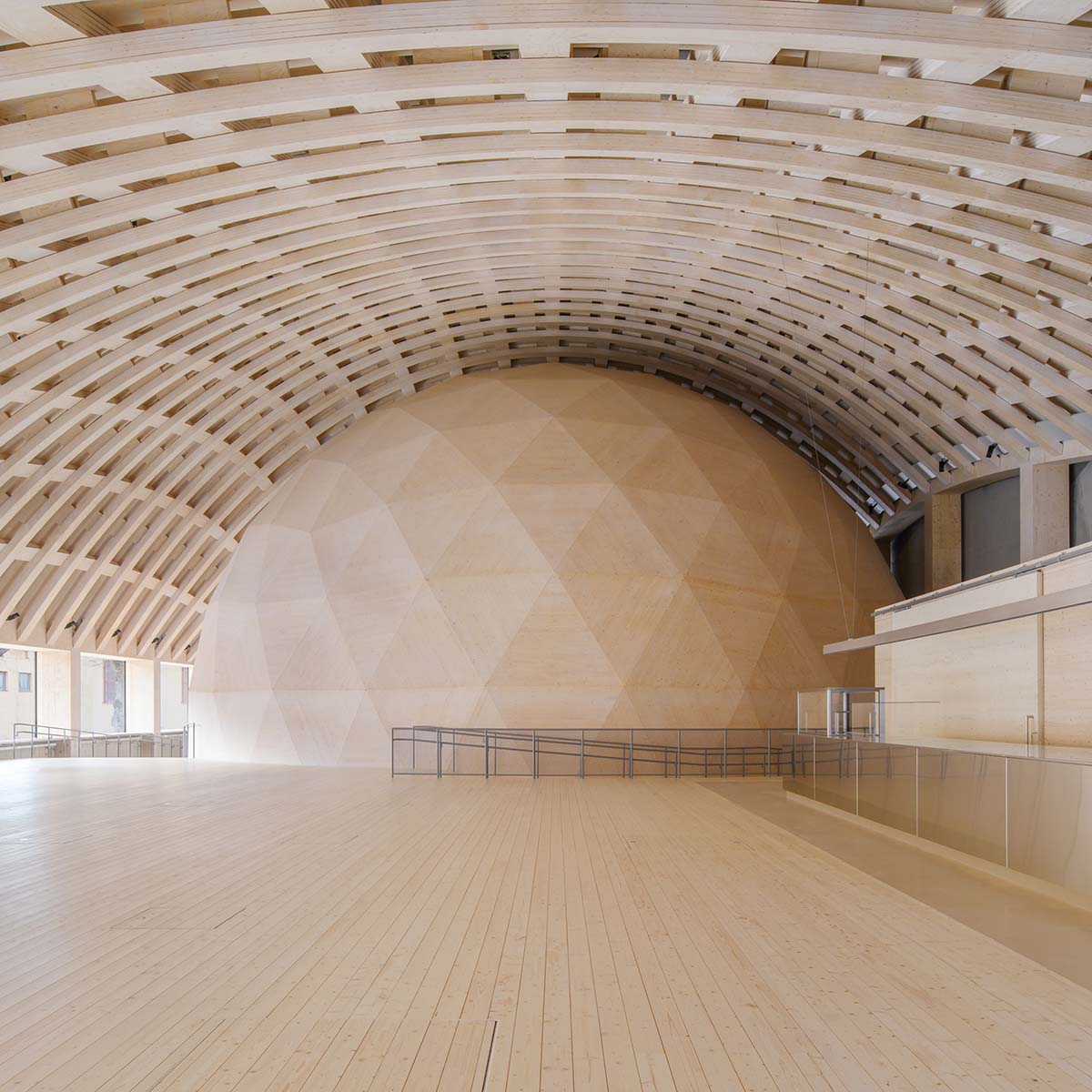
Wisdome Stockholm by Elding Oscarson in Stockholm, Sweden. Image © Mikael Olsson
Wisdome Stockholm by Elding Oscarson in Stockholm
The second most read news is the extension of the National Swedish Museum of Technology in Stockholm, Sweden designed by Elding Oscarson. The 1,325-square-meter structure, known as Wisdome Stockholm, is a large area with a dome theater, cafe, and bar. It functions as a free-form building with unique material qualities.
The key feature of the building is its giant CLT dome. A gridshell structure composed of flat standard Laminated Veneer Lumber (LVL) panels makes up the roof. The gridshell is composed of five 31mm LVL layers. Sweden and Finland provided the architects with the triangular cross-laminated timber (CLT) and LVL sections.
At the time of this writing, the story received over 2,861 views.
Read more about the home-like architecture office in Montreal by Maurice Martel architecte.
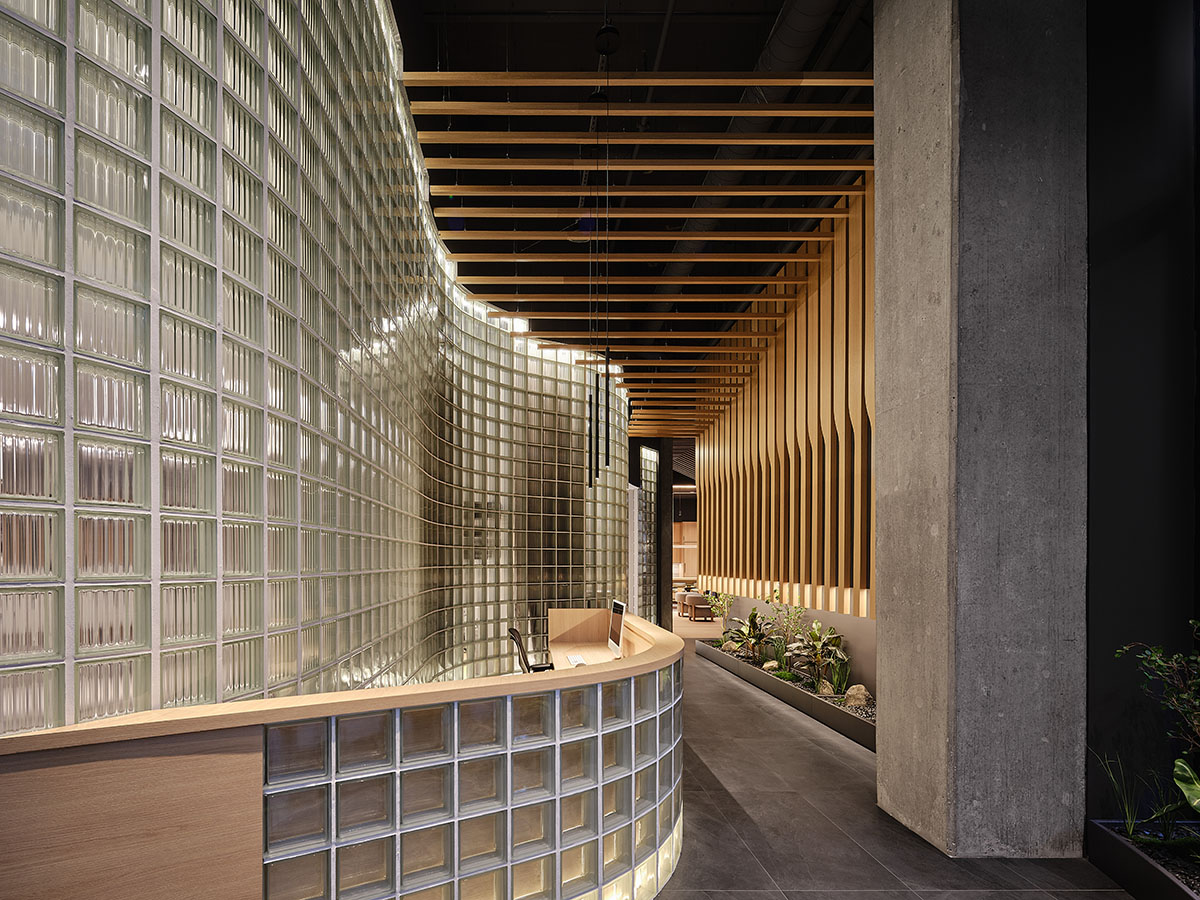
Lumea eye care clinic in Toronto by Reflect Architecture. Image © Doublespace Photography
Lumea in Toronto by Reflect Architecture
In our third row, the interior of the eye care clinic that features a curved glass wall block has attracted attention by our readers. The 3,100-square-foot (288-square-meter) eye clinic, called Lumea, was created for the eye care provider Lumea by the Toronto-based architectural firm Reflect Architecture.
In the congested health and wellness market, the clinic is a confident, daring declaration of the brand. The facility defies preconceived conceptions about clinical facilities and creates a destination for immersive, experience-based therapies and treatments. It is located inside The Well, an incredibly large and ambitious urban project in and of itself.
At the time of this writing, the story received over 2,562 views.
Read more about the Lumea in Toronto by Reflect Architecture.
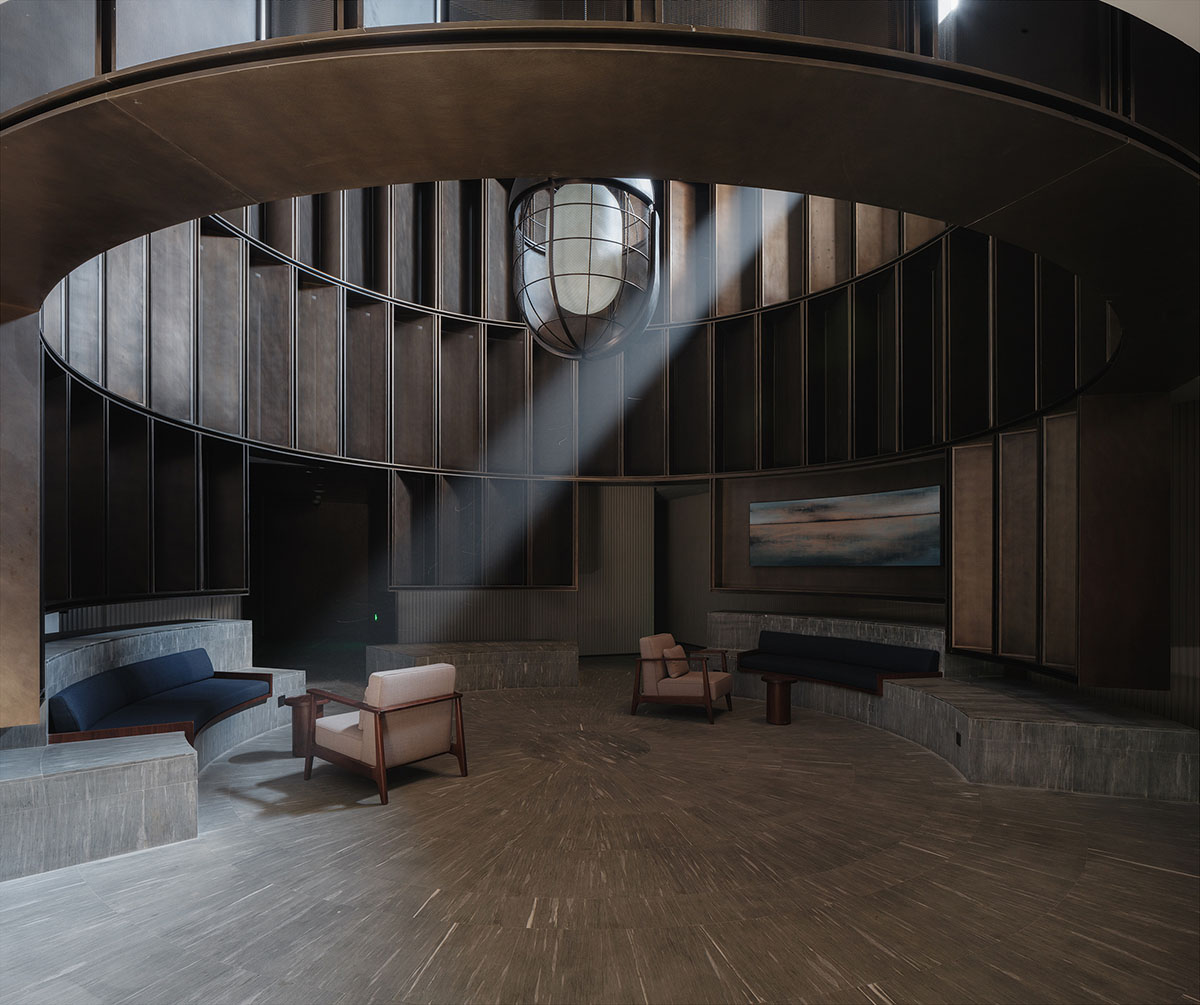
Artyzen New Bund 31 Shanghai by Neri&Hu. Image © Pedro Pegenaute
Artyzen New Bund 31 Shanghai by Neri&Hu
Our fourth row includes the interiors of Artyzen New Bund 31 Hotel by Neri&Hu in Shanghai, China. Named Bund 31 of Artyzen New The hotel, it is located in Shanghai's Pudong District, surrounded by skyscrapers.
According to the studio, the interiors present "a journey of surprise and discovery". The performing arts center serves as the district's cultural heart, and the hotel is designed to be an urban retreat that takes guests on an adventure of surprise and discovery.
At the time of this writing, the story received over 2,306 views.
Read more about the Artyzen New Bund 31 Shanghai by Neri&Hu.
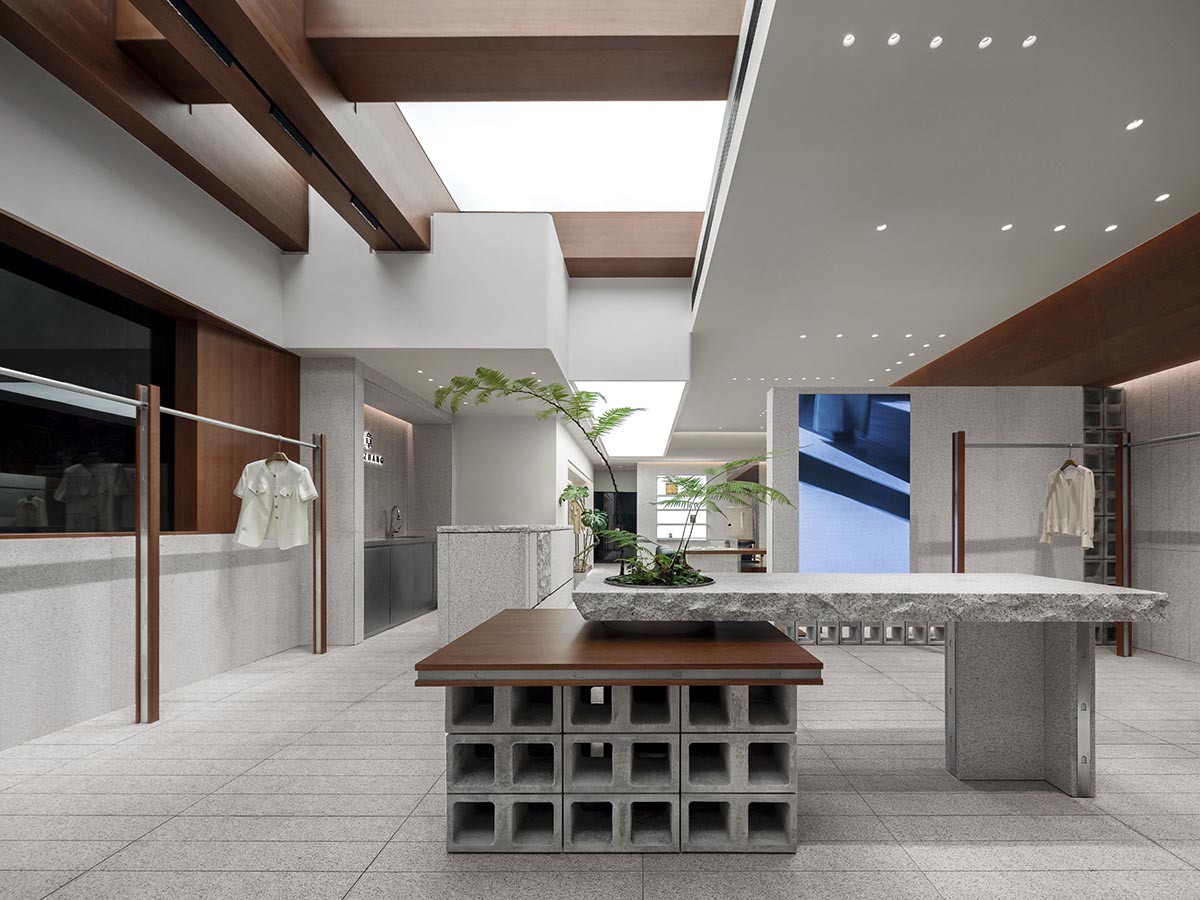
Zhuzhang Store in Shenzhen by LubanEra·Design. Image © Nie Xiaocong
Zhuzhang Store in Shenzhen by LubanEra·Design
The fifth place highlights a retail store breaking spatial constraints with dynamic form and symbiosis in MGU Universe Nanshan, Shenzhen, China.
The 150-square-meter room, called Zhuzhang Store, was created for Zhuzhang, a female fashion company that promotes bravery, independence, and authenticity in both design and life. Designed by LubanEra·Design, the store's natural, logical, and inclusive design creates an air of openness and comfort. By providing guests with a peaceful interlude away from the hustle and bustle of the outside world, it embodies the brand well.
At the time of this writing, the story received over 2,075 views.
Read more about the Zhuzhang Store in Shenzhen by LubanEra·Design.
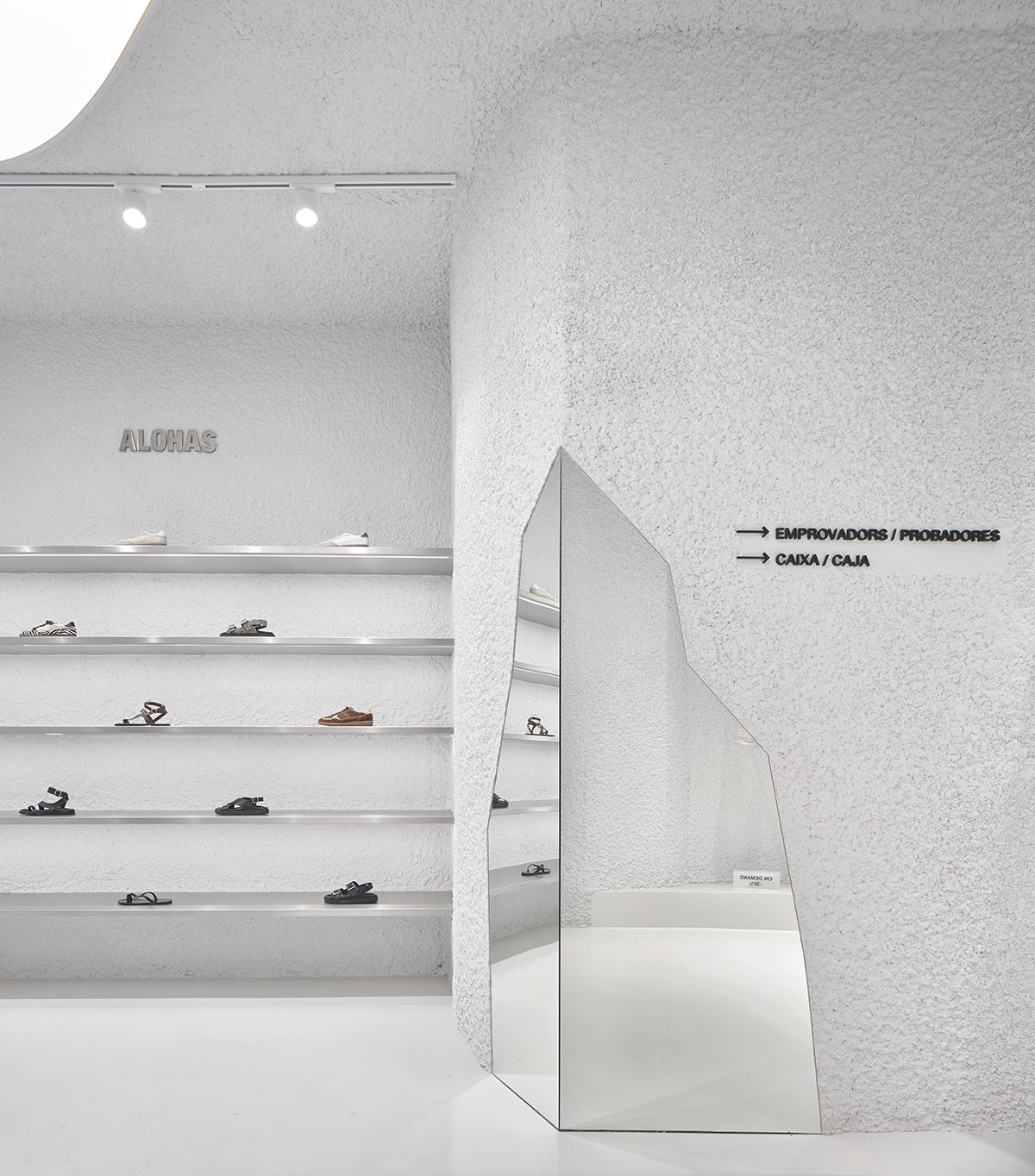
ALOHAS flagship Store in Barcelona by Clap Studio. Image © José Hevia
ALOHAS flagship Store in Barcelona by Clap Studio
In the sixth row, we present another remarkable project: the ALOHAS flagship store in Barcelona, designed by Clap Studio. Valencia-based design firm In Barcelona, Spain, Clap Studio created a new fashion store for the brand ALOHAS that reflects the volcanic scenery of Hawaii.
The 100-square-meter boutique, known as the ALOHAS flagship store, is situated in Barcelona's famous Rambla Catalunya. The store is the first of its kind to open in Barcelona. Mirrors, cave-like decorations, and textured surfaces evoke "the lava tubes, those volcanic caves formed by the flow and subsequent cooling of lava." Such elements enhance the interiors.
At the time of this writing, the story received over 1,996 views.
Read more about the ALOHAS flagship Store in Barcelona by Clap Studio.
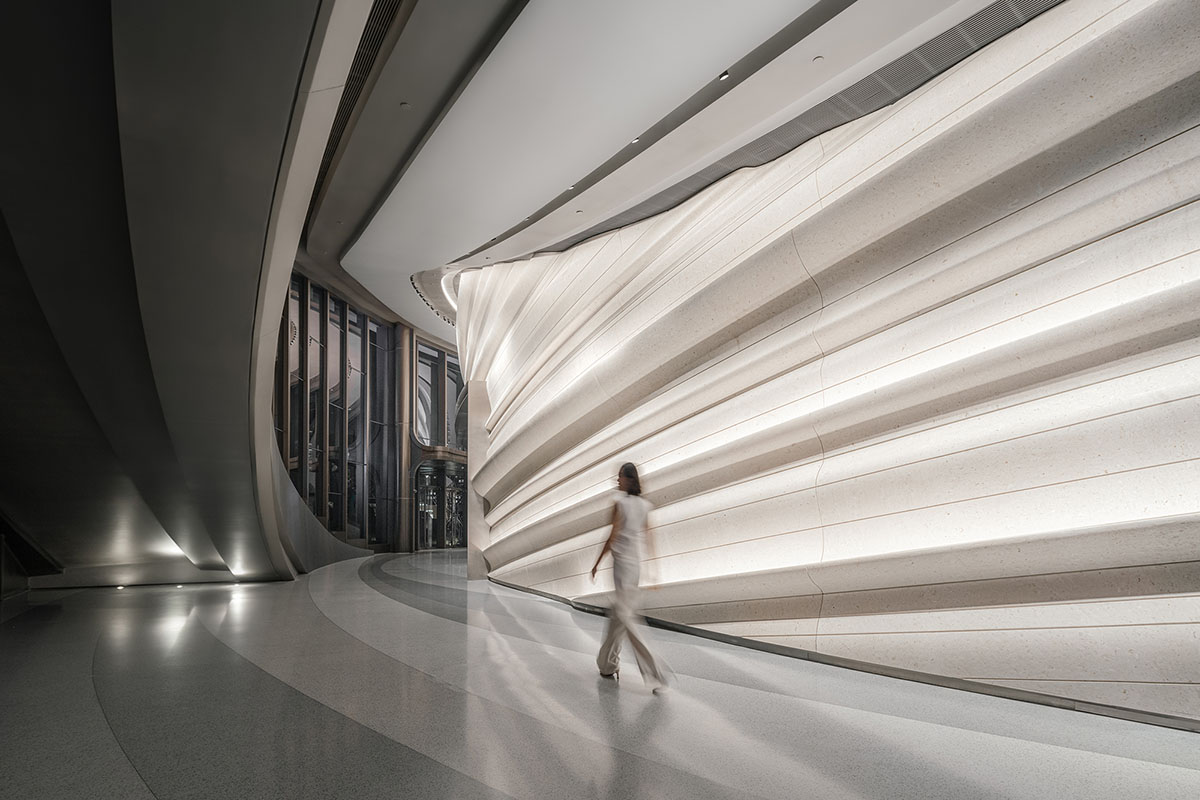
West Bund Orbit in Shanghai by Wutopia Lab. Image © CreatAR Images
West Bund Orbit in Shanghai by Wutopia Lab
The seven most-read interior design news is the interior of a public exhibition hall designed by Wutopia Lab in Shanghai, China. The inside of a Shanghai, China, public exhibition hall is defined by flowing lines and wide waves designed by Wutopia Lab.The 4,500-square-meter public exhibition space, known as West Bund Orbit, is situated on the Huangpu river in China's Xuhui District.
The British design firm Heatherwick Studio created the building's architecture. Drawing inspiration from the building's facade, the interior has glistening, flowing lines that go well with the project's overall aesthetic.
At the time of this writing, the story received over 1,952 views.
Read more about the West Bund Orbit in Shanghai by Wutopia Lab.
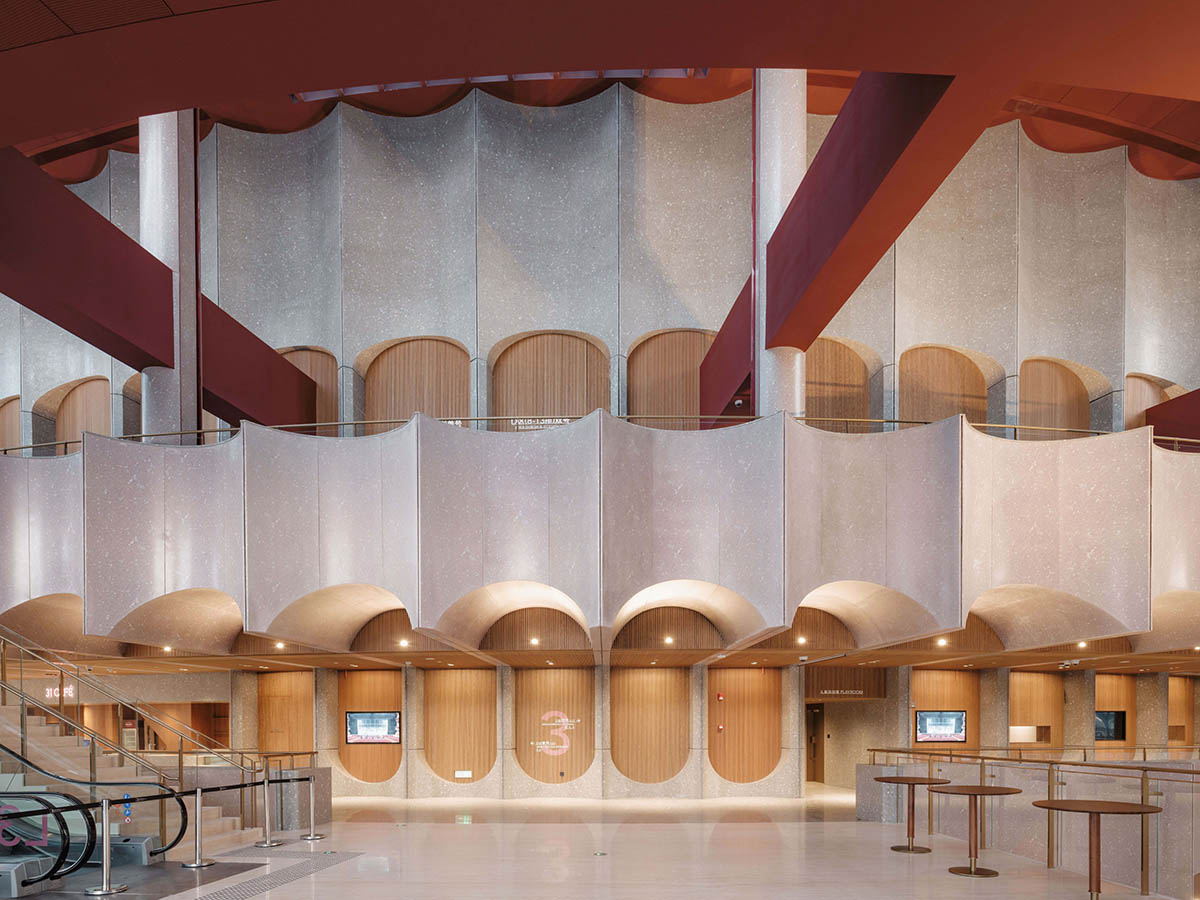
New Bund 31 Performing Arts Center in Shanghai by Neri&Hu. Image © Pedro Pegenaute
New Bund 31 Performing Arts Center in Shanghai by Neri&Hu
One of the most-read interior design news stories of 2024 is the interior of the New Bund 31 Performing Arts Center in Shanghai, China, designed by Neri&Hu. The interior of Shanghai, China's New Bund 31 Performing Arts Center brings a "museum-like quality" to the interiors of the building.
Neri&Hu's interior design is inspired by "The Arena," which is a contemporary interpretation of the ancient paradigm. The main theater, lobby concourse, and surrounding circulation corridors are all defined by a series of arches. A strong impression is produced by the five-story atrium area, which displays the full height of stacked levels of arches.
At the time of this writing, the story received over 1,925 views.
Read more about the New Bund 31 Performing Arts Center in Shanghai.
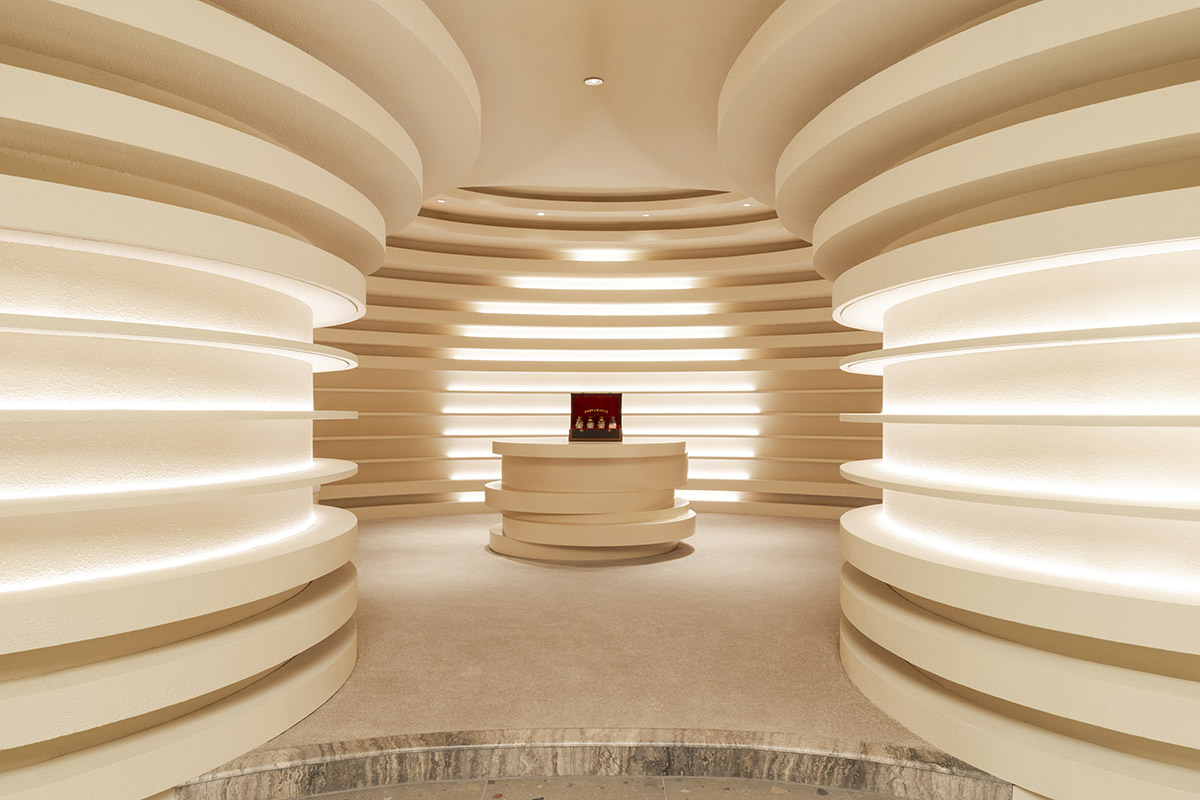
The Lost Cove in Kuala Lumpur by Spacemen. Image © David Yeow Photography
The Lost Cove in Kuala Lumpur by Spacemen
Like last year, Spacemen's another interior design project, named The Lost Love, hits our list for the most-read interior design news of 2024. A store in Kuala Lumpur, Malaysia, features a vast interior designed by Spacemen with rounded forms. The 180-square-meter boutique, called The Lost Cove, is situated inside Kuala Lumpur's TRX Exchange Mall.
Spacemen created the store, which is the second version of Trove, and its design philosophy is centered around light. The store is designed to be a brilliant haven that resembles an abstract cove, drawing inspiration from the ethereal quality of light.
At the time of this writing, the story received over 1,838 views.
Read more about The Lost Cove in Kuala Lumpur by Spacemen.
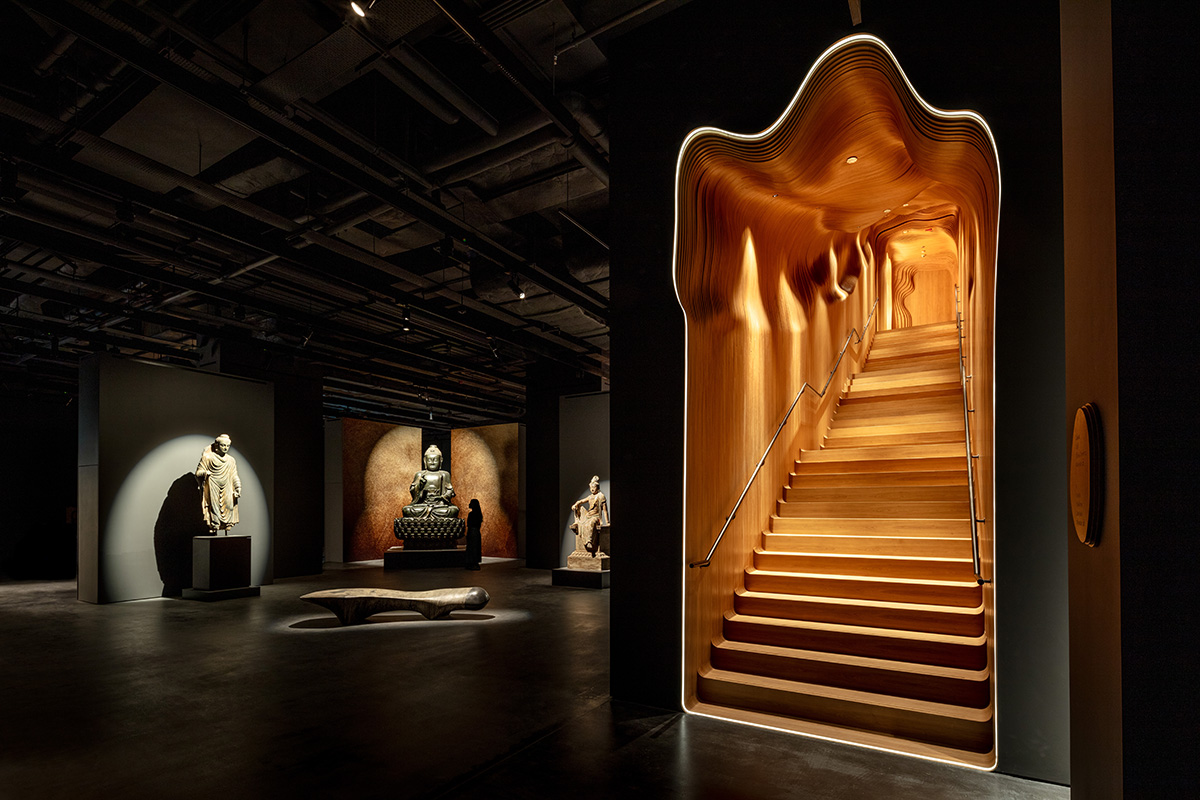
The new Sotheby’s Maison by MVRDV in Hong Kong. Image © Stefan Ruiz
The new Sotheby’s Maison by MVRDV in Hong Kong
At the end of our list, there is MVRDV's new project in the most read interior design news. The interior design of the new Sotheby's Maison in Hong Kong, which features dramatic and bright rooms, was unveiled by MVRDV.
One of the top auction houses in the world, Sotheby's, reimagines its new site in a bustling area of Hong Kong's upscale shopping district, the Landmark Chater. The Maison's interior design is influenced by Taoist ideas of contradiction and dynamic change, while the light-filled upper floor serves as a gallery.
At the time of this writing, the story received over 1,771 views.
Read more about the new Sotheby’s Maison by MVRDV in Hong Kong.
Top image in the article: A home-like architecture office in Montreal by Maurice Martel architecte. Image © LM Chabot.
