Submitted by WA Contents
Kéré Architecture unveils design for a place of worship and cultural center in Togo
Togo Architecture News - Dec 06, 2024 - 14:56 4726 views
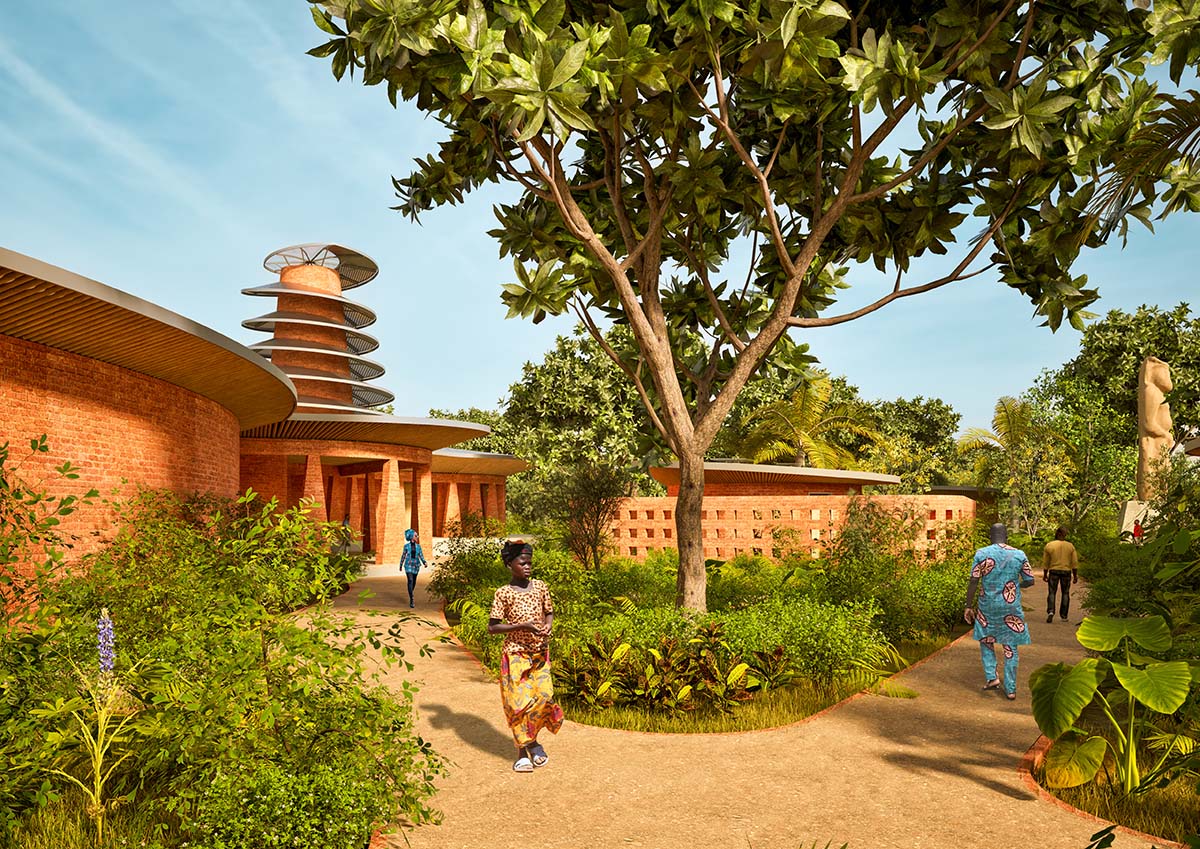
Berlin-based architecture practice Kéré Architecture has unveiled design for a place of worship and cultural center in the town of Notsè, Togo. This project represents the studio’s first project in Togo.
Called Centre des Cultures et Spiritualités Ewés (CCSE), the 7,000-square-metre project center, commissioned by the Kothor Foundation, houses a sanctuary, temples, an open-air amphitheatre, a reception area, exhibition halls, an auditorium, restaurants, and a reconstruction of the ancient royal palace of the Ewé Kingdom.
The masterplan proposed by Kéré Architecture is structured around the remains of the great Agbogbo wall and the Agbogbodzi Sanctuary.
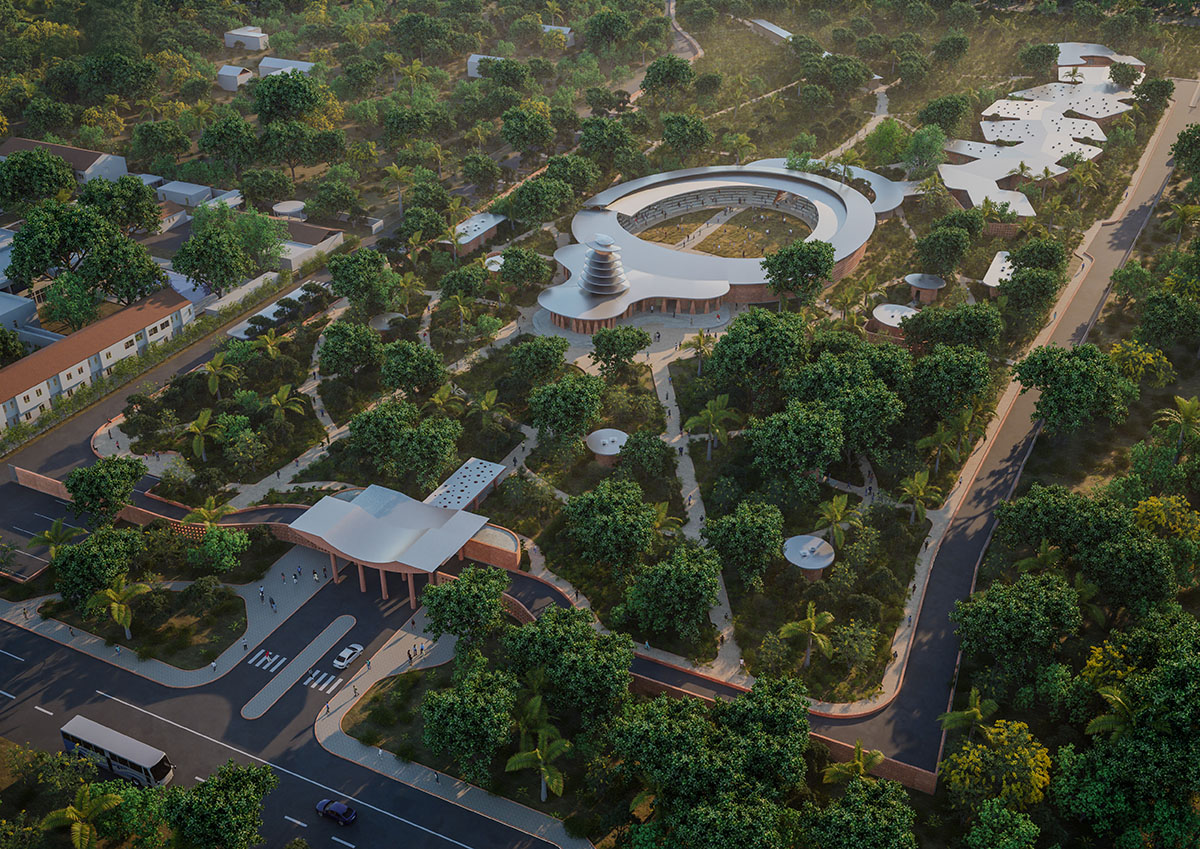
Aerial view rendering, looking east
The design aims to promote the heritage of the Ewé people in the town of Notsé, in Togo. Red laterite brick is the main building material utilized since it is readily available locally, durable, and climate-appropriate.
The program at the facility will provide new perspectives into the Ewé people's history, customs, and ancestral rites. The Agbogbodzi Sanctuary, which celebrates their primary deity, and the remains of the ancient Agbogbo wall—a holy enclosure whose construction was crucial to the Ewé people's exodus—form the foundation of Kéré Architecture's concept.
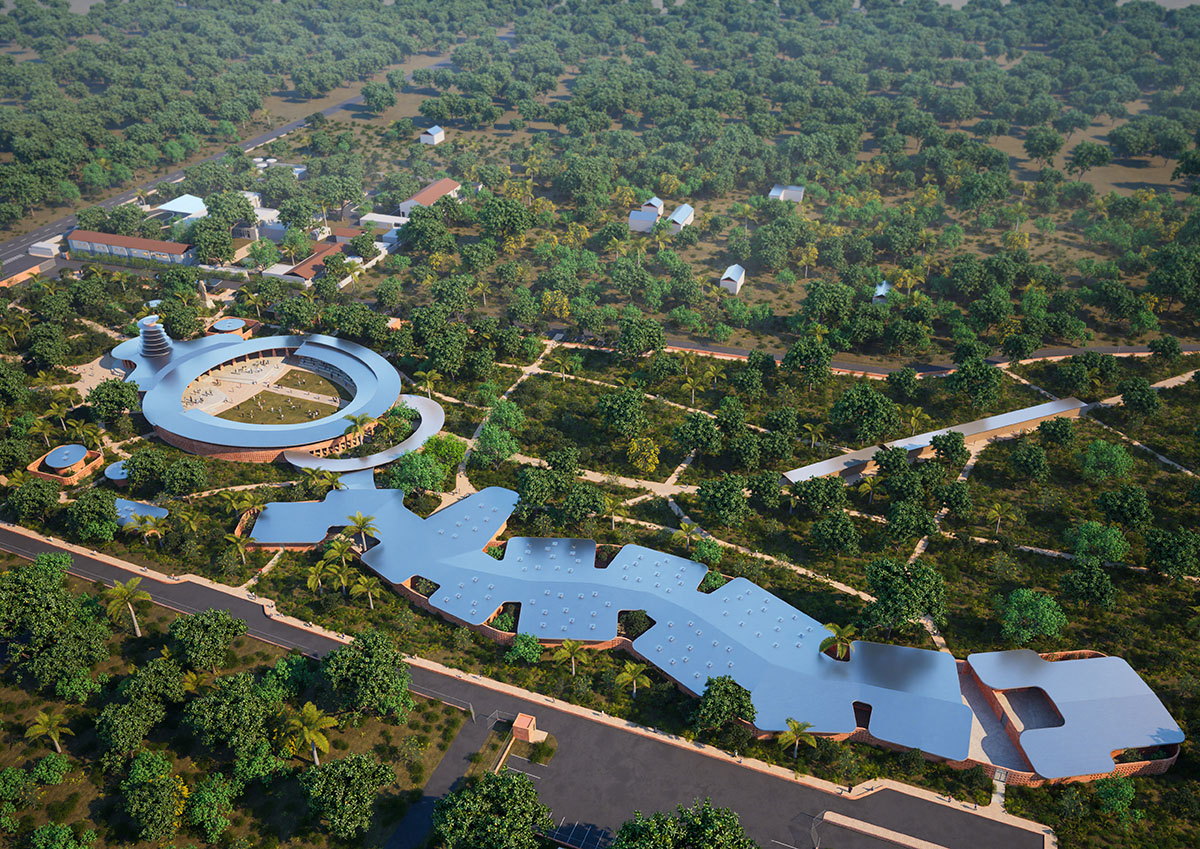
Aerial view rendering, looking north
The Agbogbodzi Sanctuary, linked to the open-air amphitheatre, embraces the heart of traditional festival celebrations. Exhibition spaces and a recreation of the historic Ewé Royal Palace make up the museum. This special area devoted to history and the preservation of Ewé knowledge acts as a display for both modern work and the history of the Ewé people.K.S.
The wall was built as a defensive barrier against the possibility of enslavement by neighboring tribes and as a way to confine the king's subjects. Its origins are in disagreement.
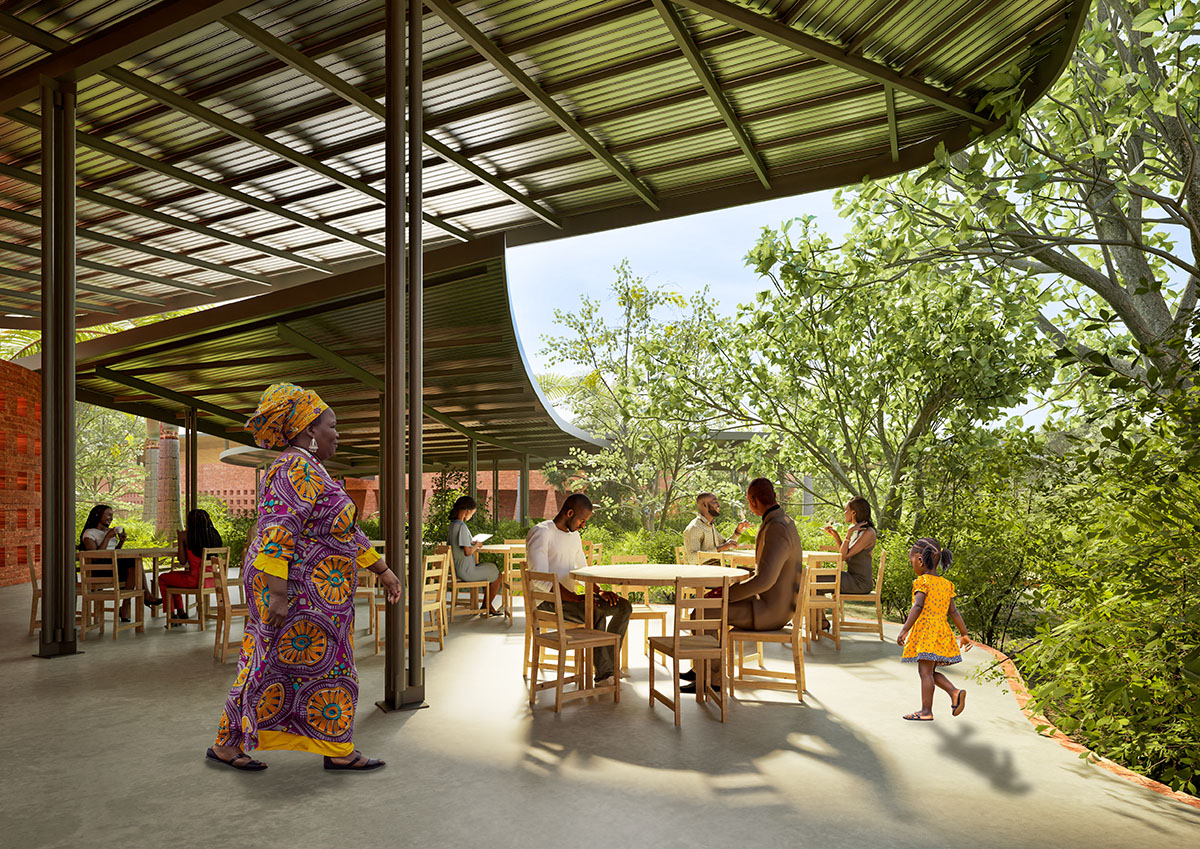
Café rendering
A tower with a spiral shape that represents an upward connection connects the divinity to the sky and ancestors at the location devoted to this sacred presence. On either side of the wall, the different components of the design are arranged in a series of low-rise, flowing buildings that wind through the environment, interspersed with patios that have vegetation to provide natural ventilation.
Located roughly 80 kilometers north of Lomé, the capital of Togo, Notsé was established in the seventeenth century by the Ewé people. It was the birthplace of the Ewé people prior to their migration from Notsé to Benin, Ghana, and other parts of Togo.
Since 1956, Ewé pilgrims have gathered at Notsé during the first week of September to commemorate the Agbogbozan festival, which honors their ancestors' exile and fosters camaraderie.
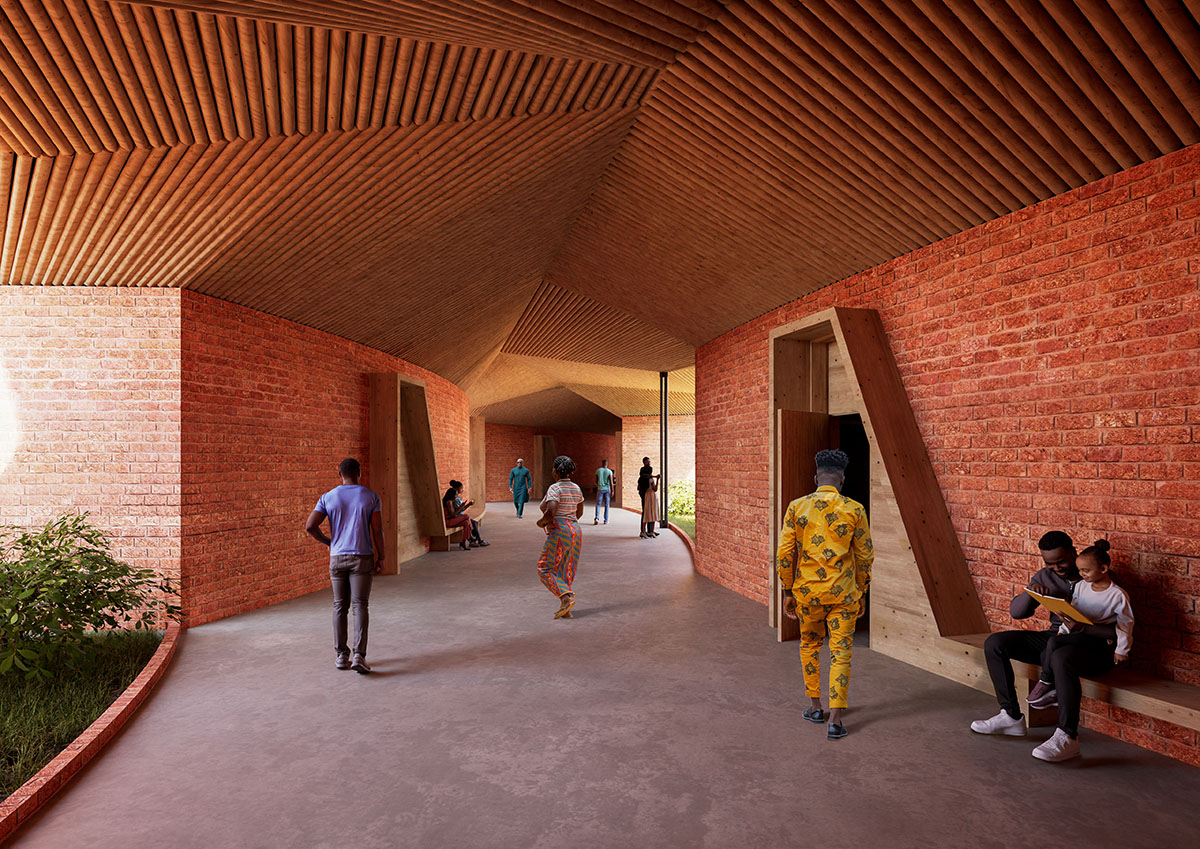
Salon d'Art rendering – view from corridor
In addition to exhibiting modern artwork, the Centre des Cultures et Spiritualités Ewés' exhibition rooms are devoted to preserving Ewé knowledge and historical artifacts.
These hallways have filtered, ambient lighting thanks to a system of natural light shafts installed in the ceiling. The site's main entry is marked by an evocative gateway that was inspired by the Ewé stool, a regal chair that represents power.
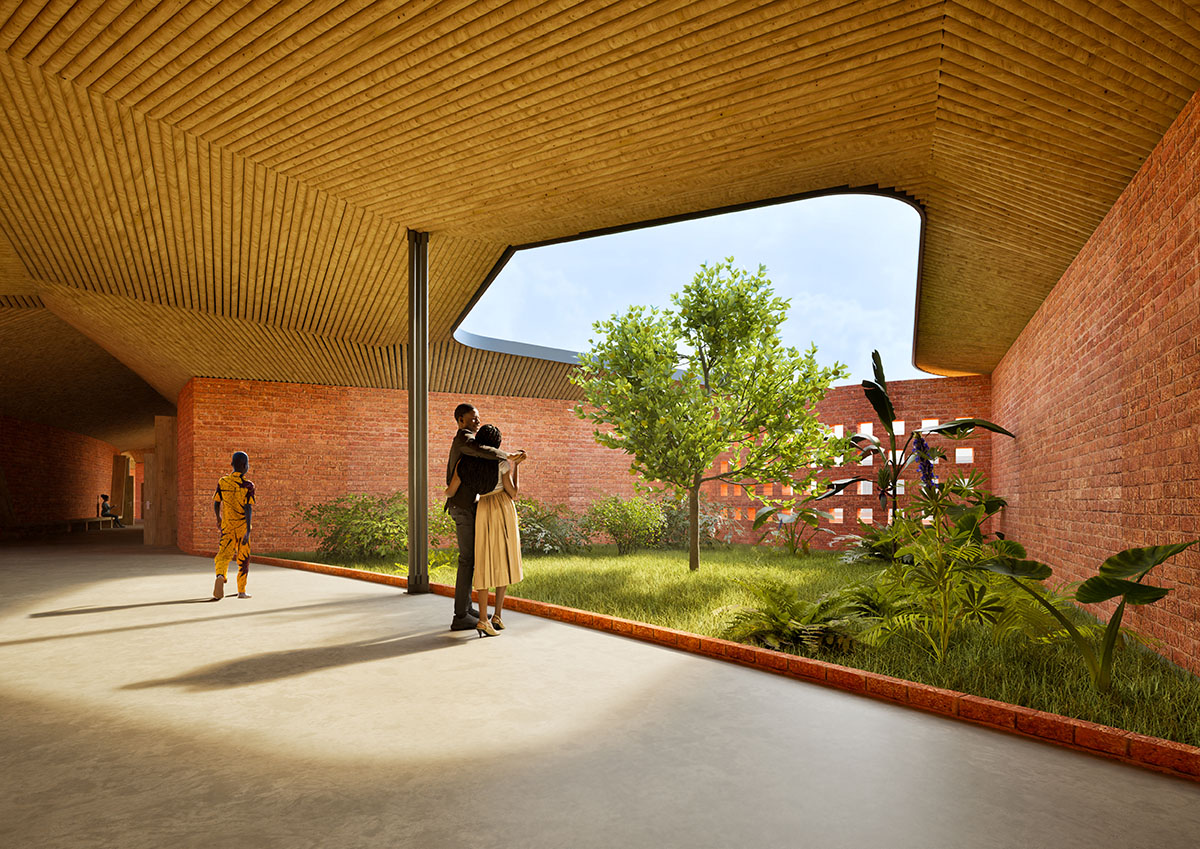
Salon d'Art rendering – view into courtyard
"I am very happy to contribute to this important project, and to be able to support this initiative of giving a space to express and preserve identity," said Francis Kéré.
"It is a joy to see how ideas and techniques embedded within my work have now become 'salonfähig' and widely accepted by people building on the continent."
"The centre will demonstrate how architecture can be a catalyst for communities to celebrate their cultures," Francis Kéré added.
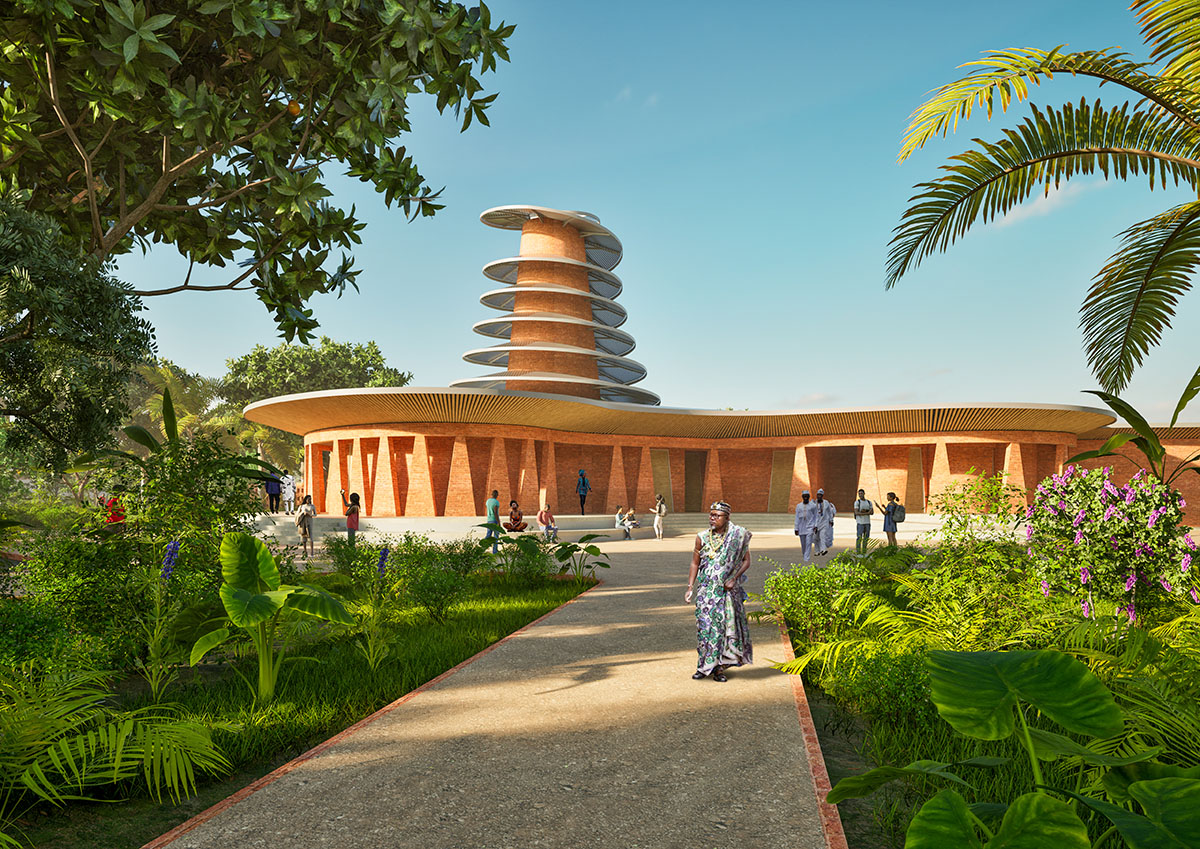
Sanctuary rendering – exterior view
"If we value our traditions and reconnect to our roots for a better tomorrow for our communities, Africa will gain much and the world will be better off. We believe that to honor our traditions is to place the light of the past into the hands of the present in order to illuminate the future," said Kokou Djifanou Kothor, Kothor Foundation.
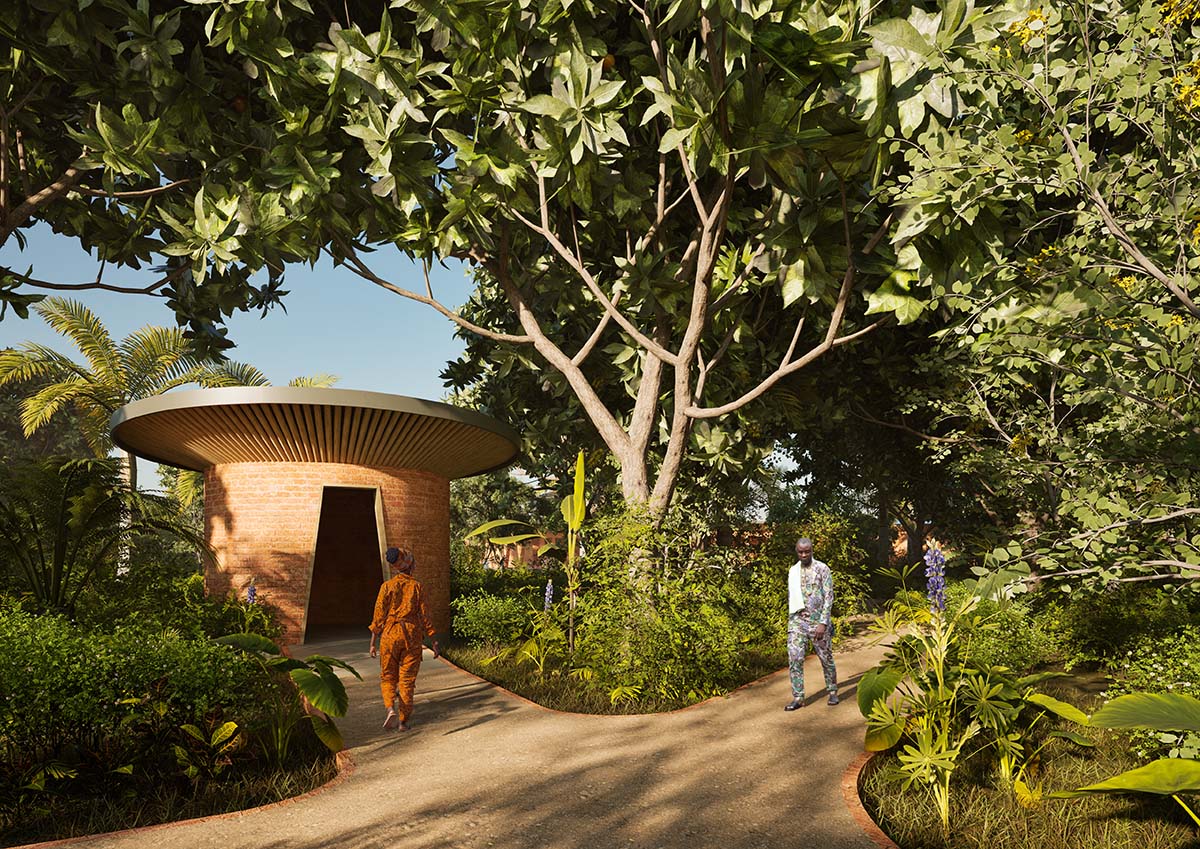
Small Temple rendering
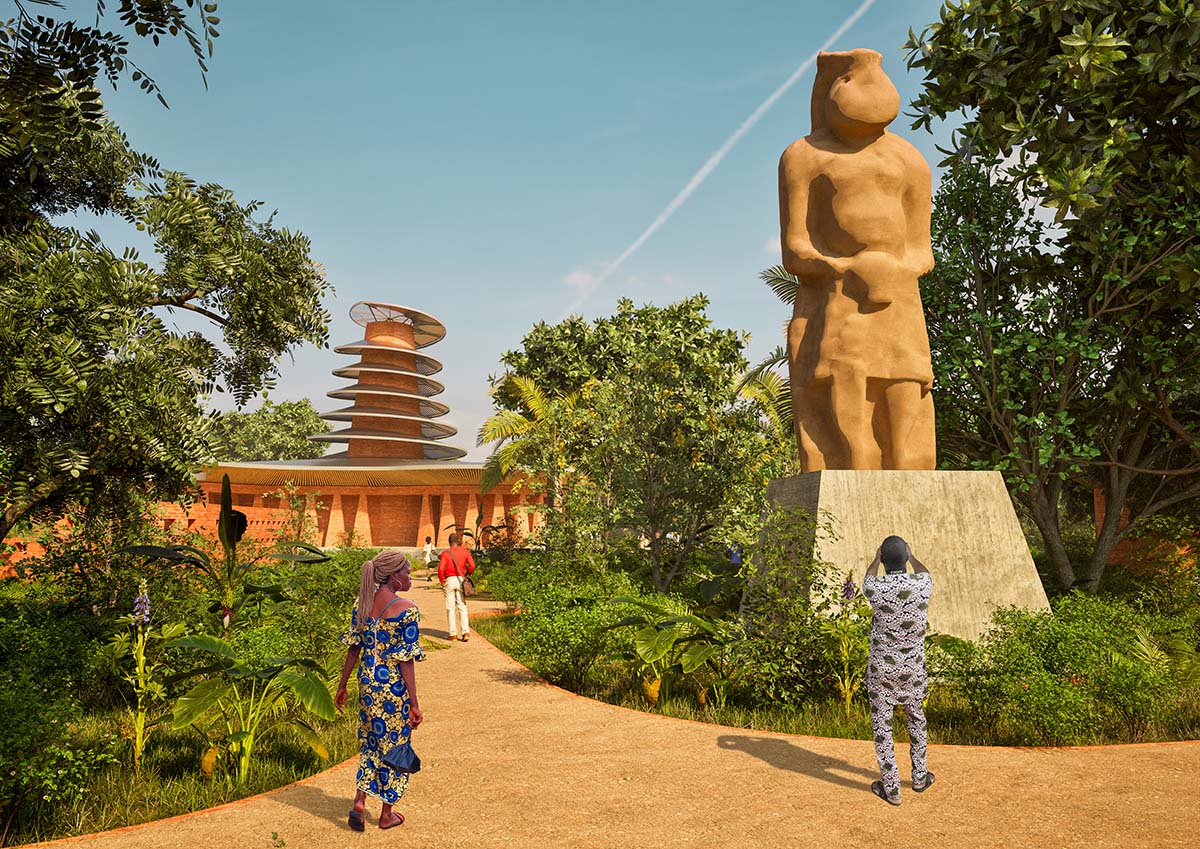
Statue rendering
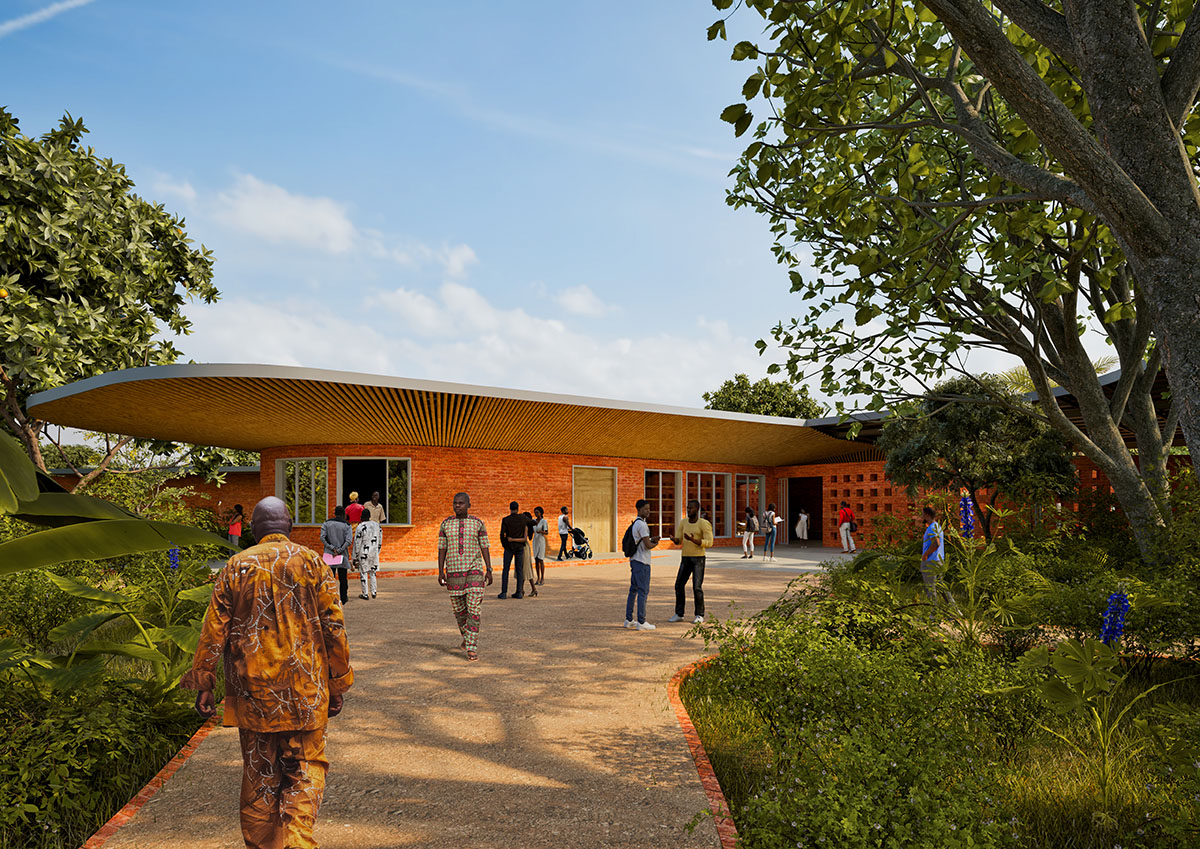
Ticket Store rendering – exterior view
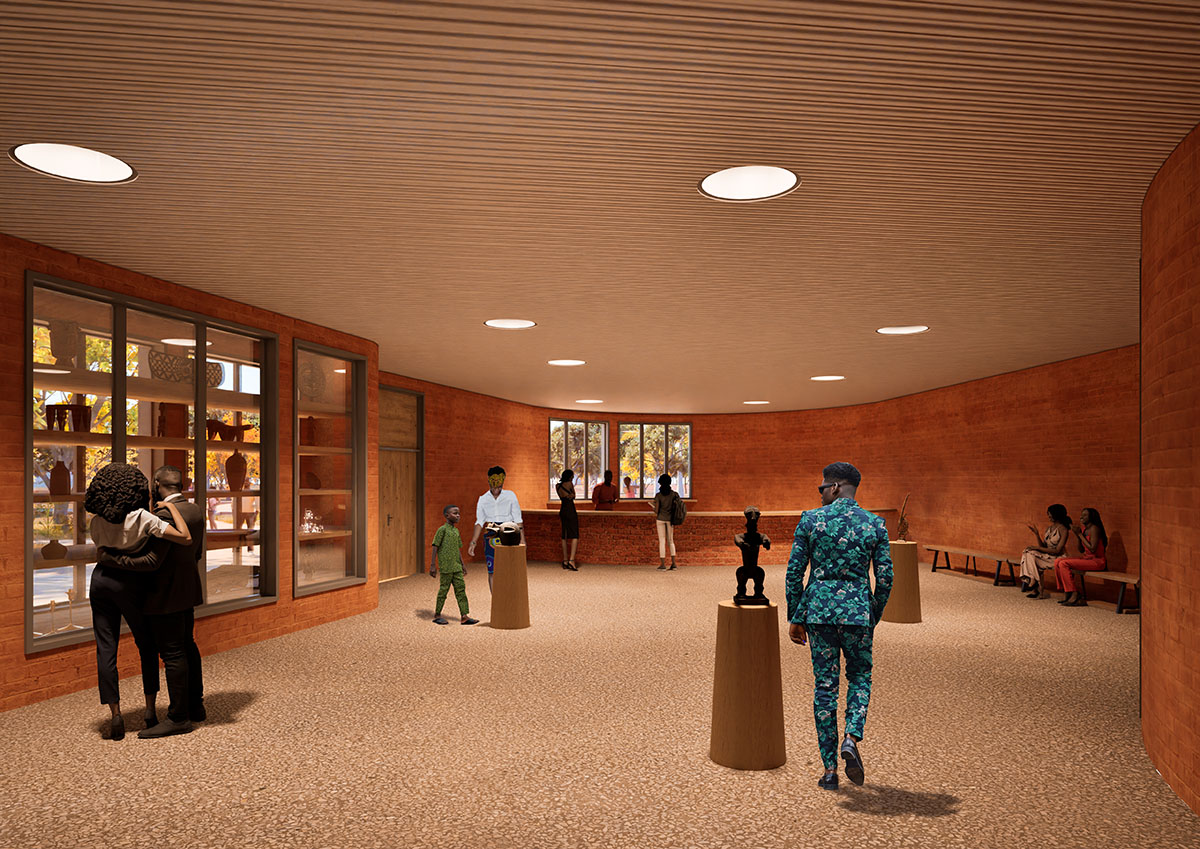
Ticket Store rendering – interior view
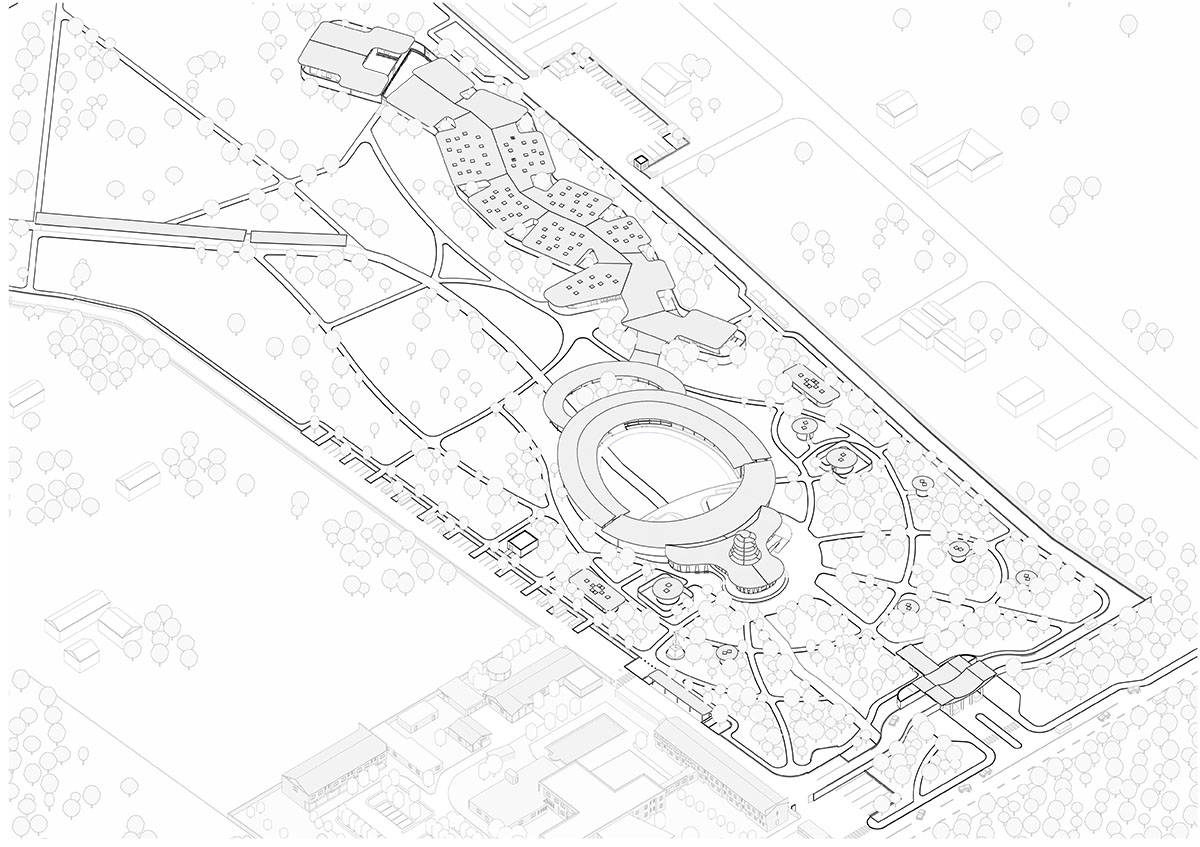
Axonometry of the entire complex
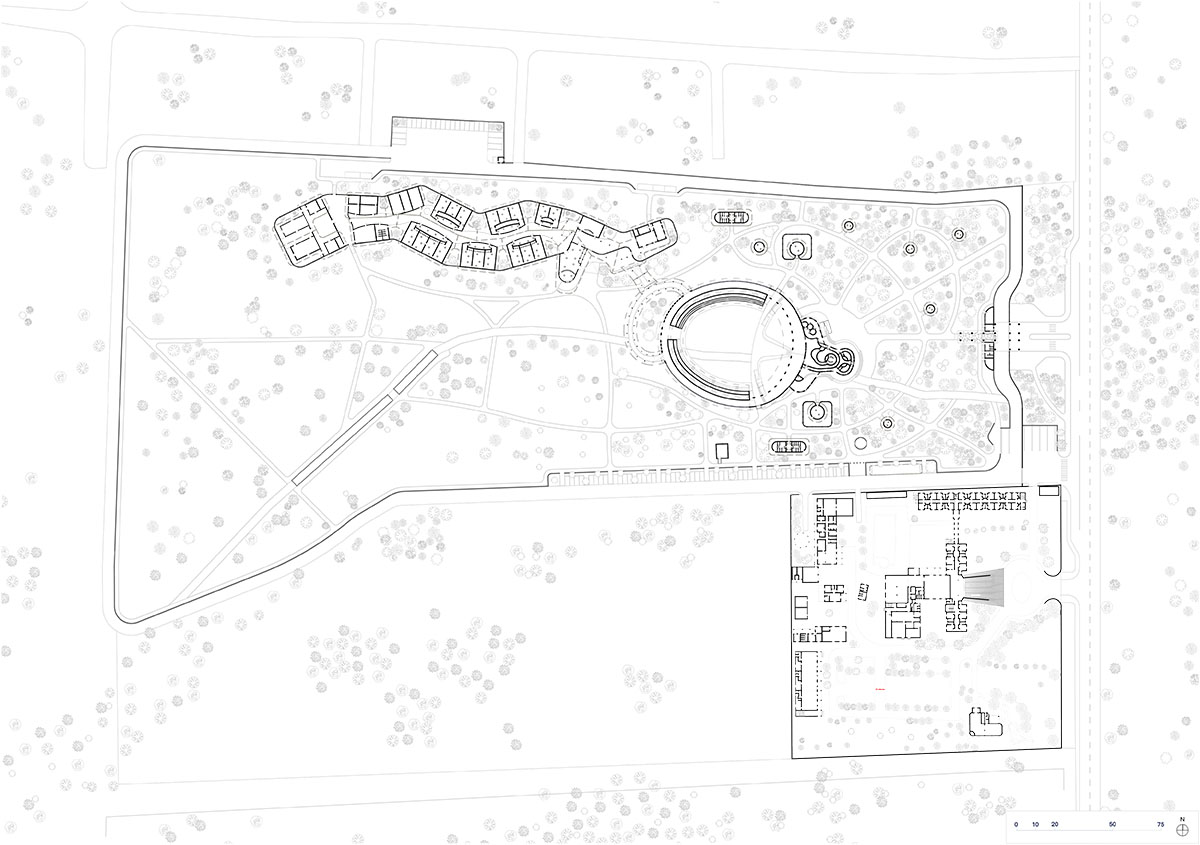
Masterplan
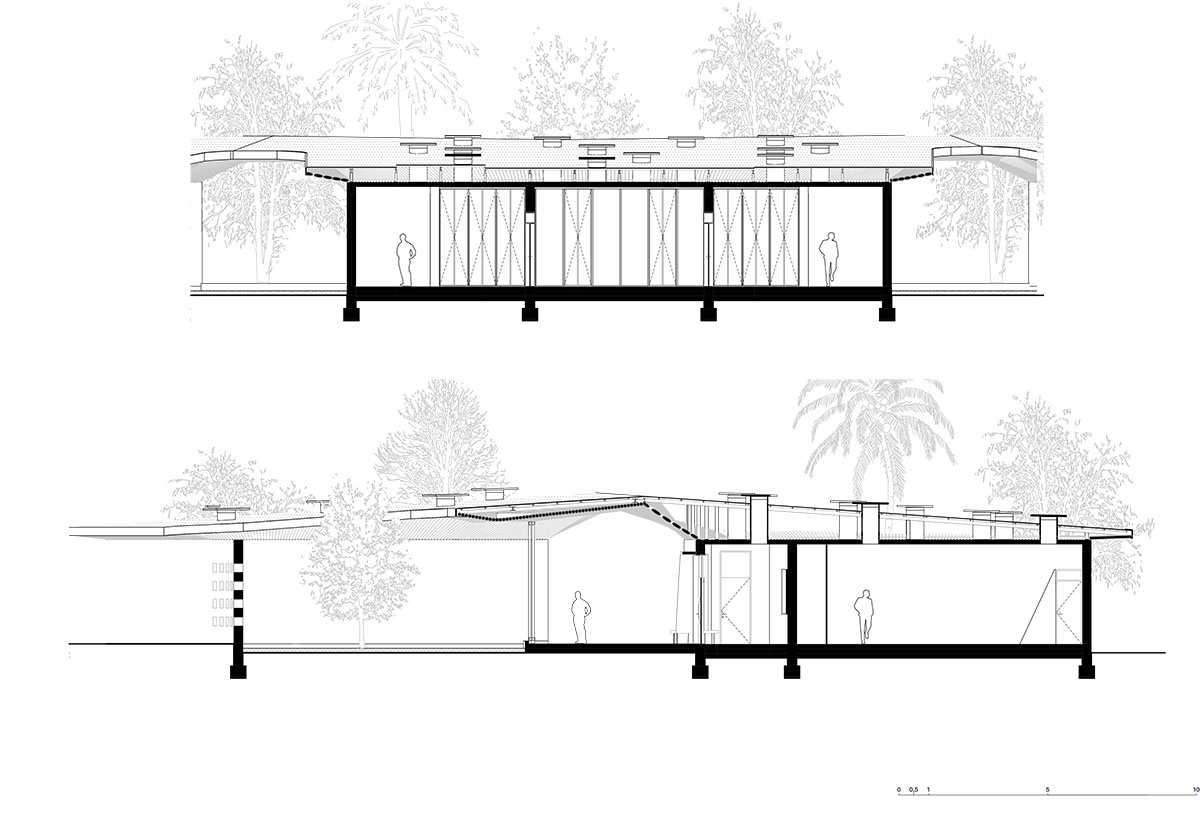
Section of the Museum
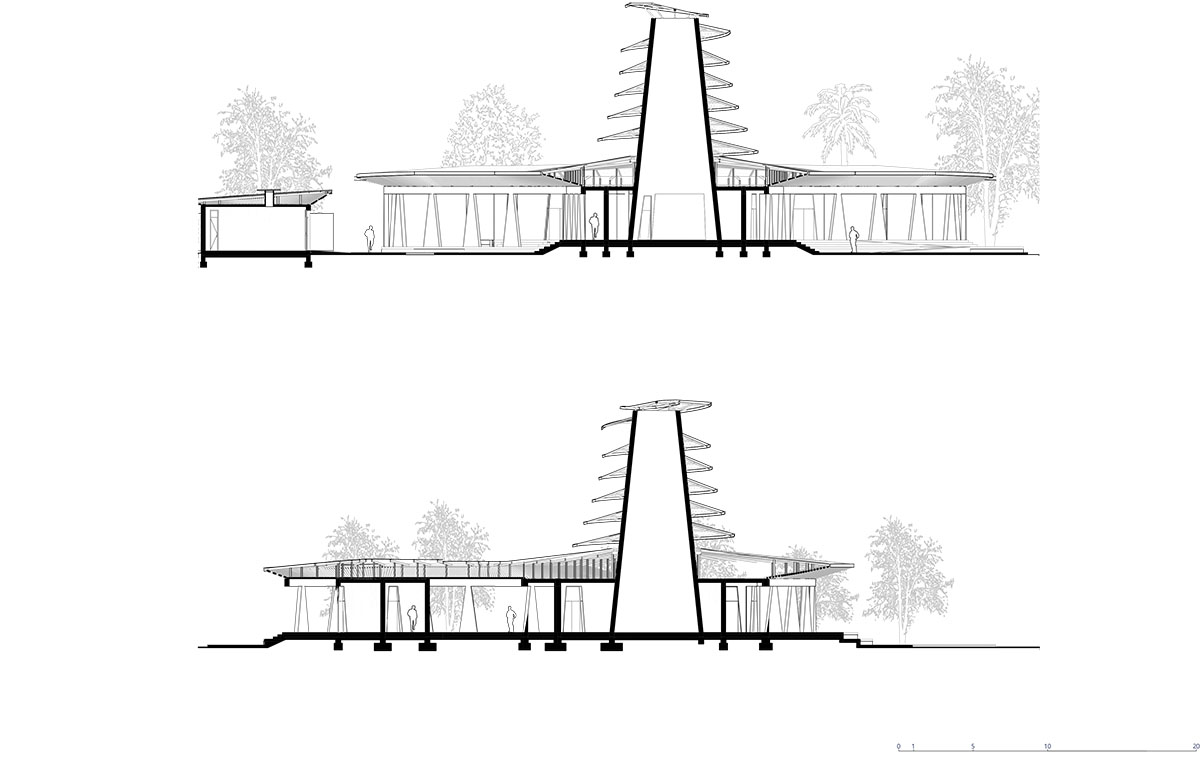
Section of the Sanctuary
Construction started in October of 2024, with the project completing in February of 2026.
Other projects by Kéré Architecture currently underway in West Africa are the Benin National Assembly, the Goethe Institute in Dakar, and a mausoleum for Thomas Sankara in Ouagadougou, Burkina Faso’s capital.
Project facts
Project name: Centre des Cultures et Spiritualités Ewés (CCSE)
Location: Notsé, Togo
Type of Project: Private – Place of Worship and Cultural Center
Size: 7,000m2
Design: 2022–2024
Construction: 2024–ongoing
Status: Under construction
Architect: Diébédo Francis Kéré, Kéré Architecture
Design Team: Jaime Herraiz Martínez, Andrea Maretto, Léa Sodangbe
Engineering Team: Nataniel Sawadogo, Jean Sawadogo, Moïse Kéré Architecture SARL (Ouagadougou, Burkina Faso)
Contributors: Jeanne Autran-Edorh, Philippe Chazée, Yonas Tukuabo, Leonne Voegelin, Sika Azamati
Project Management: Jaime Herraiz, Nataniel Sawadogo, Alimadjai Boukari
Collaborators: APAVE BCT (Burkina Faso), Ingenovatech (Burkina Faso)
Client: Fondation Kothor / LA GMA SA
Top image in the article © Big Temple rendering.
All images & drawings © Kéré Architecture.
> via Kéré Architecture
cultural center Francis Kéré Kéré Architecture place of worship
