Submitted by WA Contents
Elding Oscarson creates a spherical space with CLT dome as an extension of a museum in Stockholm
Sweden Architecture News - May 08, 2024 - 11:41 4484 views
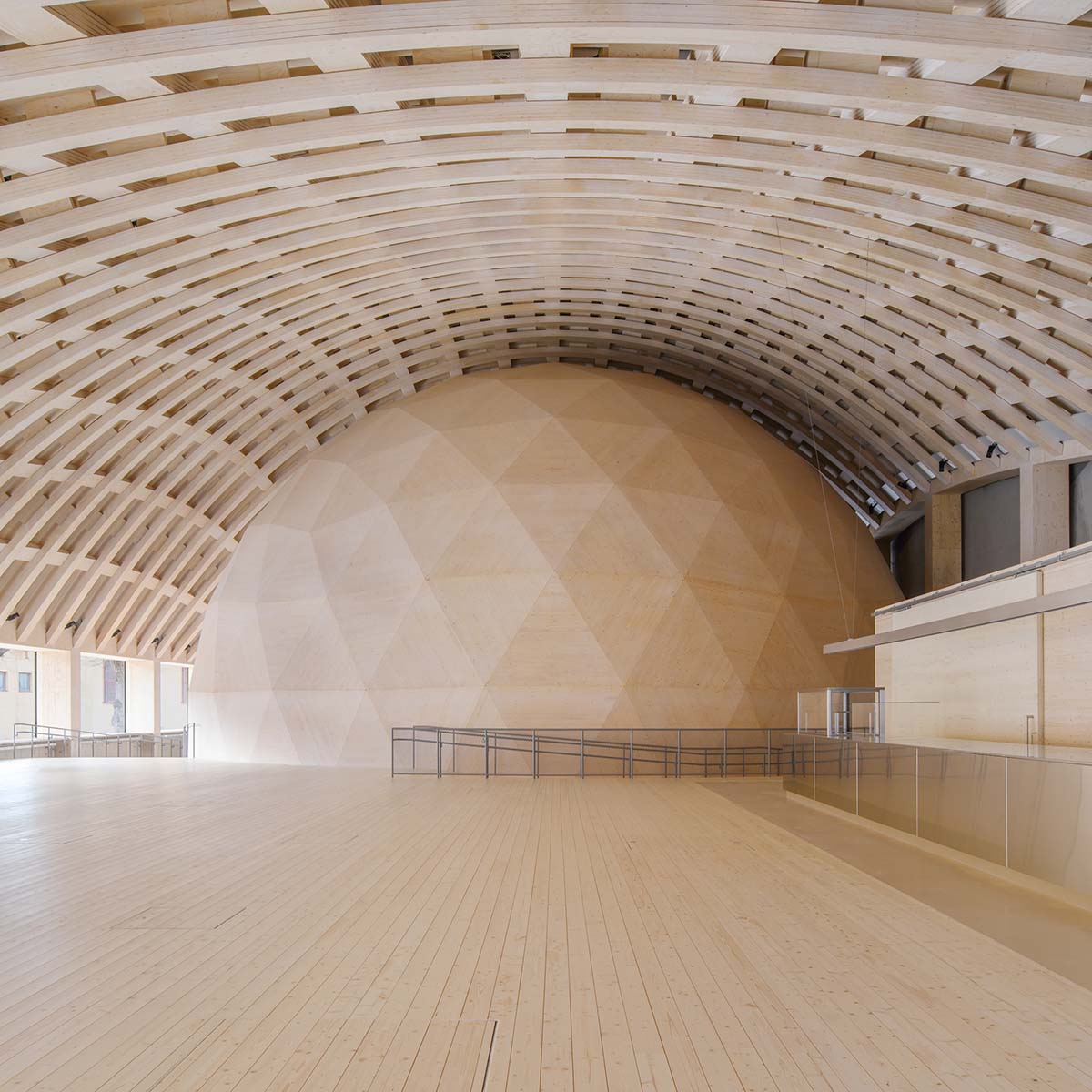
Swedish architecture practice Elding Oscarson has designed a sphrecial space with a giant CLT dome inside as an extension of the National Swedish Museum of Technology in Stockholm, Sweden.
Named Wisdome Stockholm, the 1,325-square-metre building is a spacious space that houses a dome theatre, a cafe and a bar, acting as a free-form building with its specific material properties.
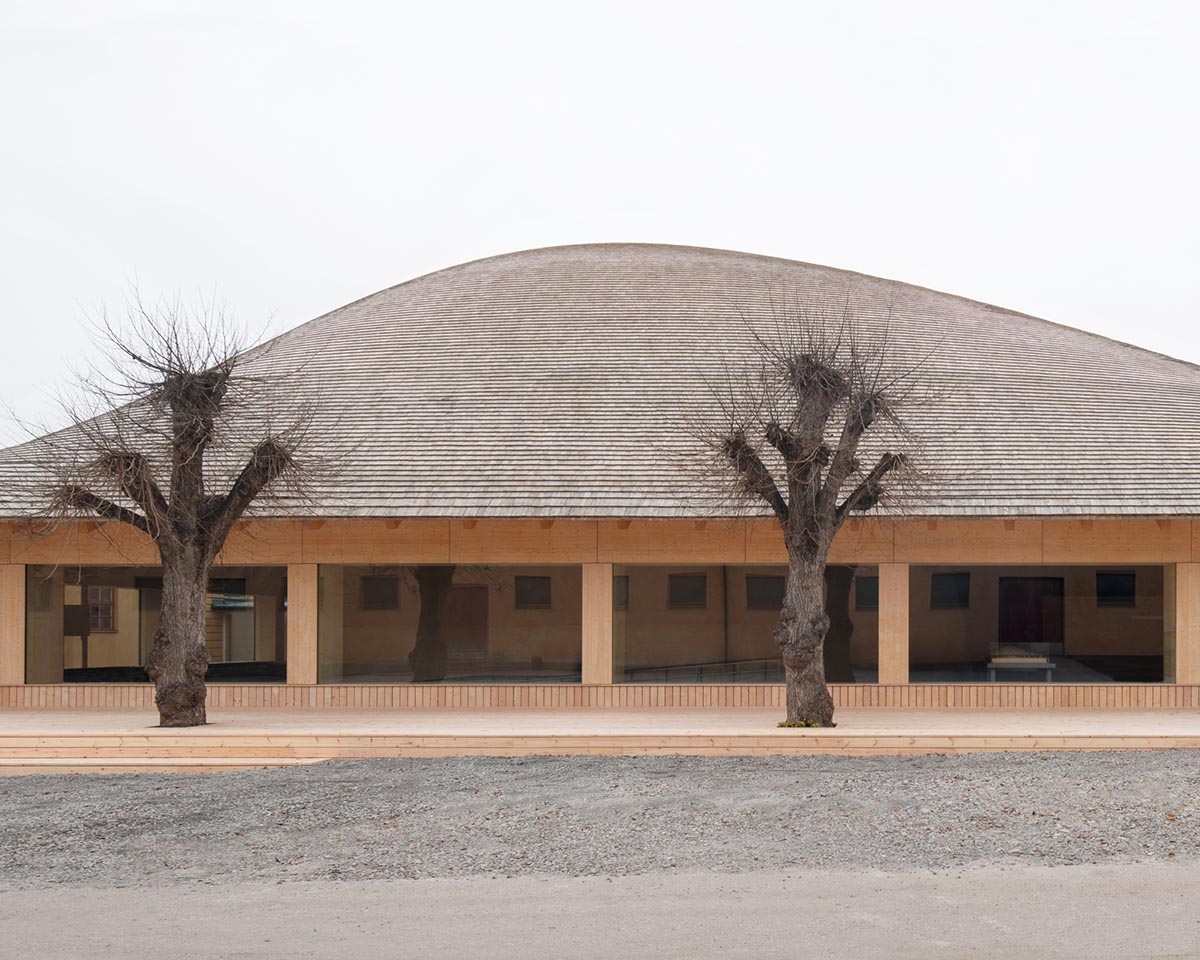
Elding Oscarson, led by Jonas Elding and Johan Oscarson, created a rectangular building for the cafe and an exhibition hall, and raised the surface at one end, introducing the idea of a dome. Under the elevated surface, a giant theater in the shape of a perfect sphere is placed asymmetrically.
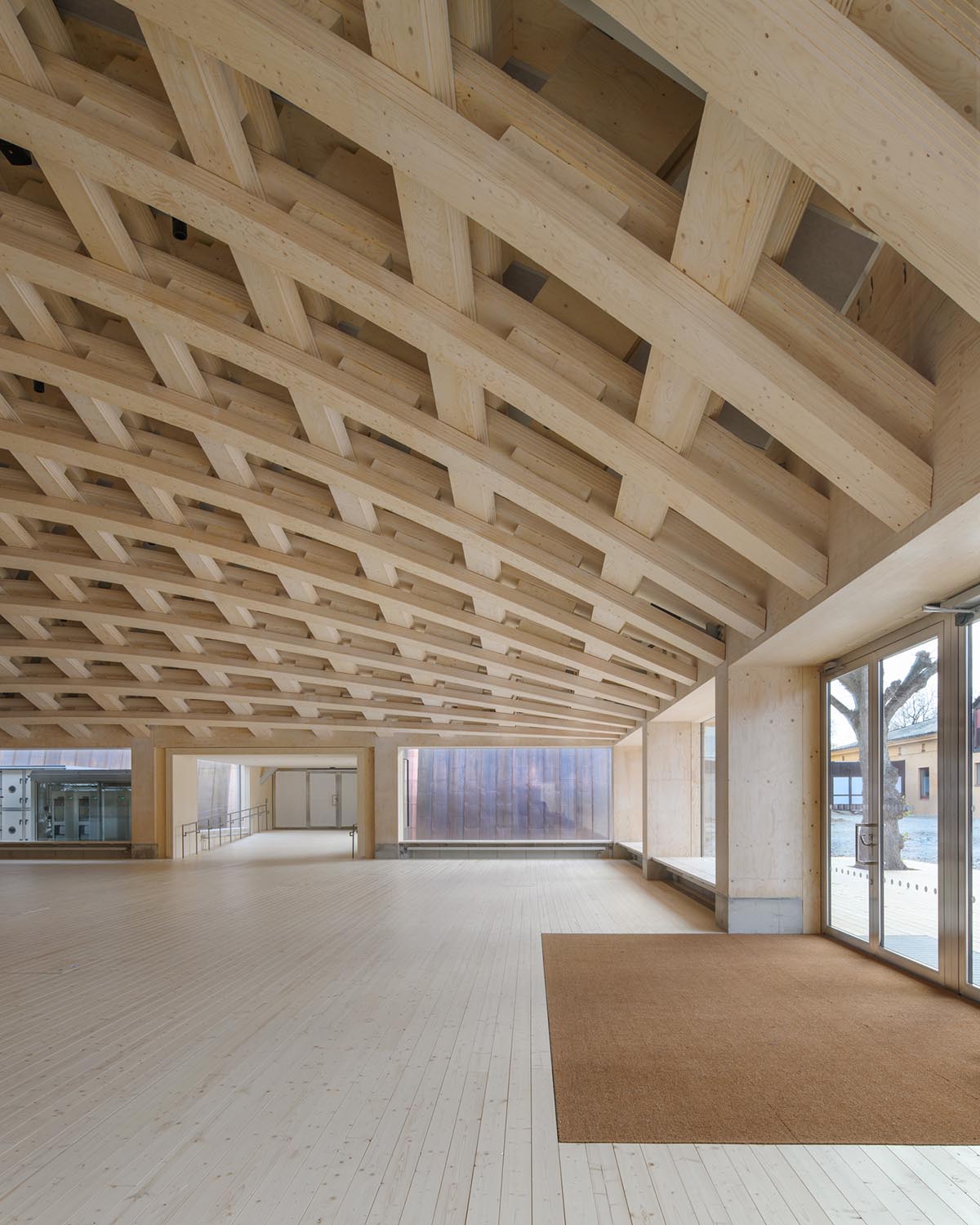
Described as "a visualization dome", the dome's outer diameter is 22 meters, and height is 12 meters. It allows number of seats up to 100. The spherical space is a large area where visitors can meet with visualization technology, and presents an immersive audiovisual experience.
The building combines museum functions around a disused courtyard, although its dome function is high, the project reinterprets the vaulted hall and low-rise buildings that define the courtyard today.
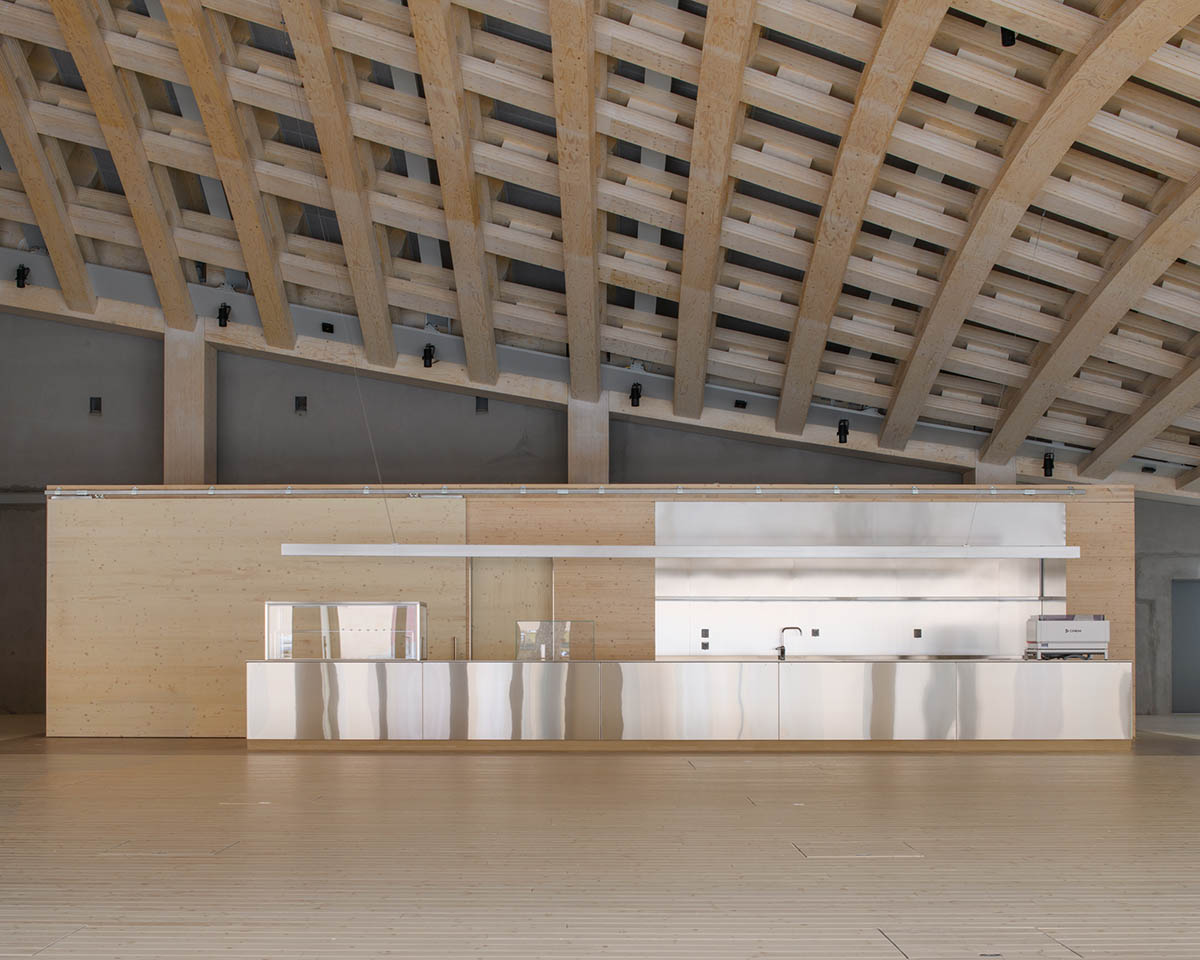
The building's program creates a low volume that lends itself to a protruding dome but does not exceed the height of the adjacent buildings. However, the architects designed the unique dome as a focal point under a free-form wooden structure to create a strong interior and impressive exterior form.
Spanning 48 by 26 meters along the dome, the roof mediates between the high dome and the low facades of the single-storey building.
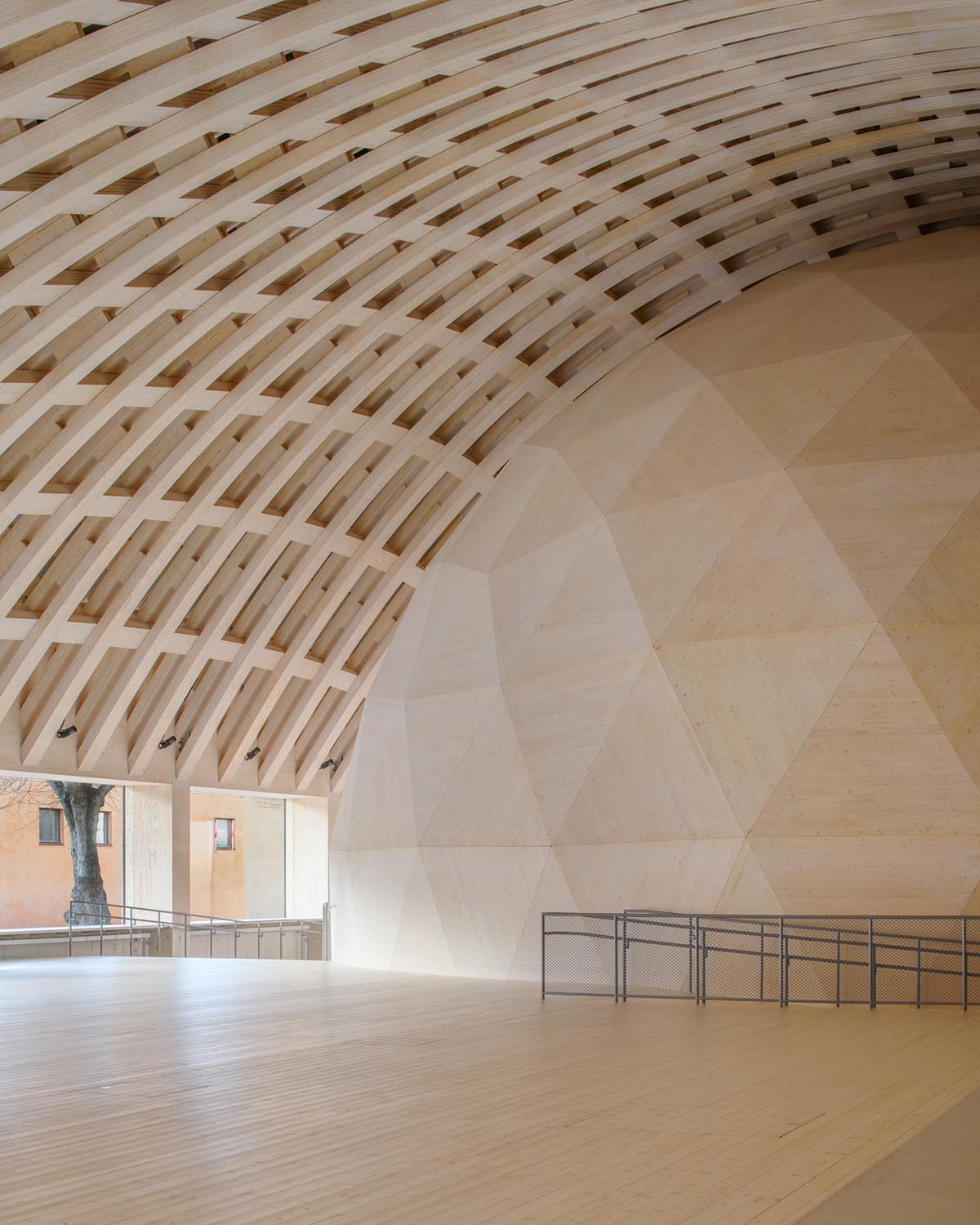
"This generates an overwhelming interior space, while the oddly vaulted exterior communicates a unique function," said Elding Oscarson.
The roof is made of a gridshell structure constructed from flat standard Laminated Veneer Lumber (LVL) panels. The gridshell is made of 5 by 5 layers of 31mm LVL. The architects sourced the triangular cross-laminated timber (CLT) pieces, and LVL pieces from Sweden and Finland.
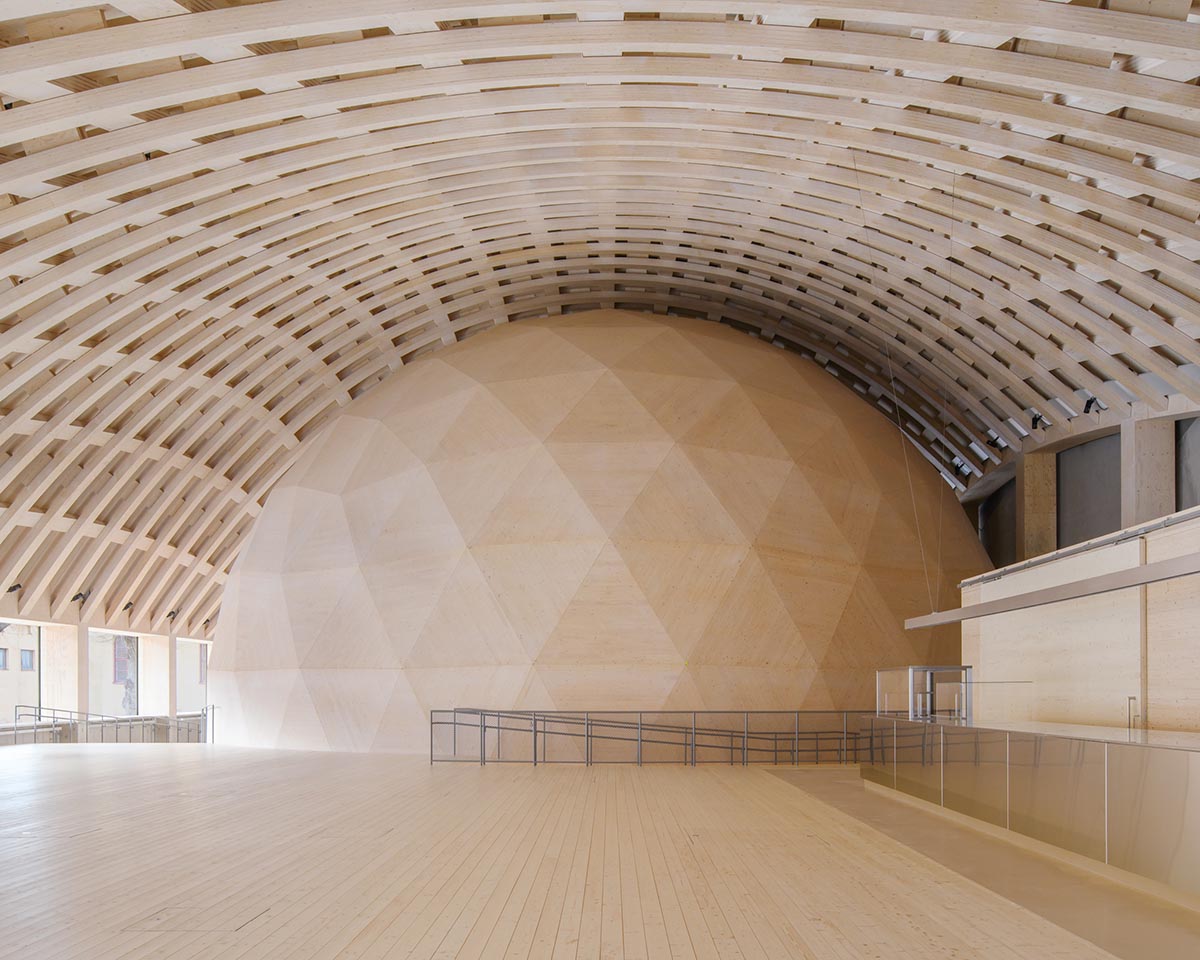
The roof is entirely covered in wooden shakes. As a construction method, the studio constructed the timber gridshell of LVL, by using massive columns of LVL with concealed steel tension bars, foundation of “green” concrete.
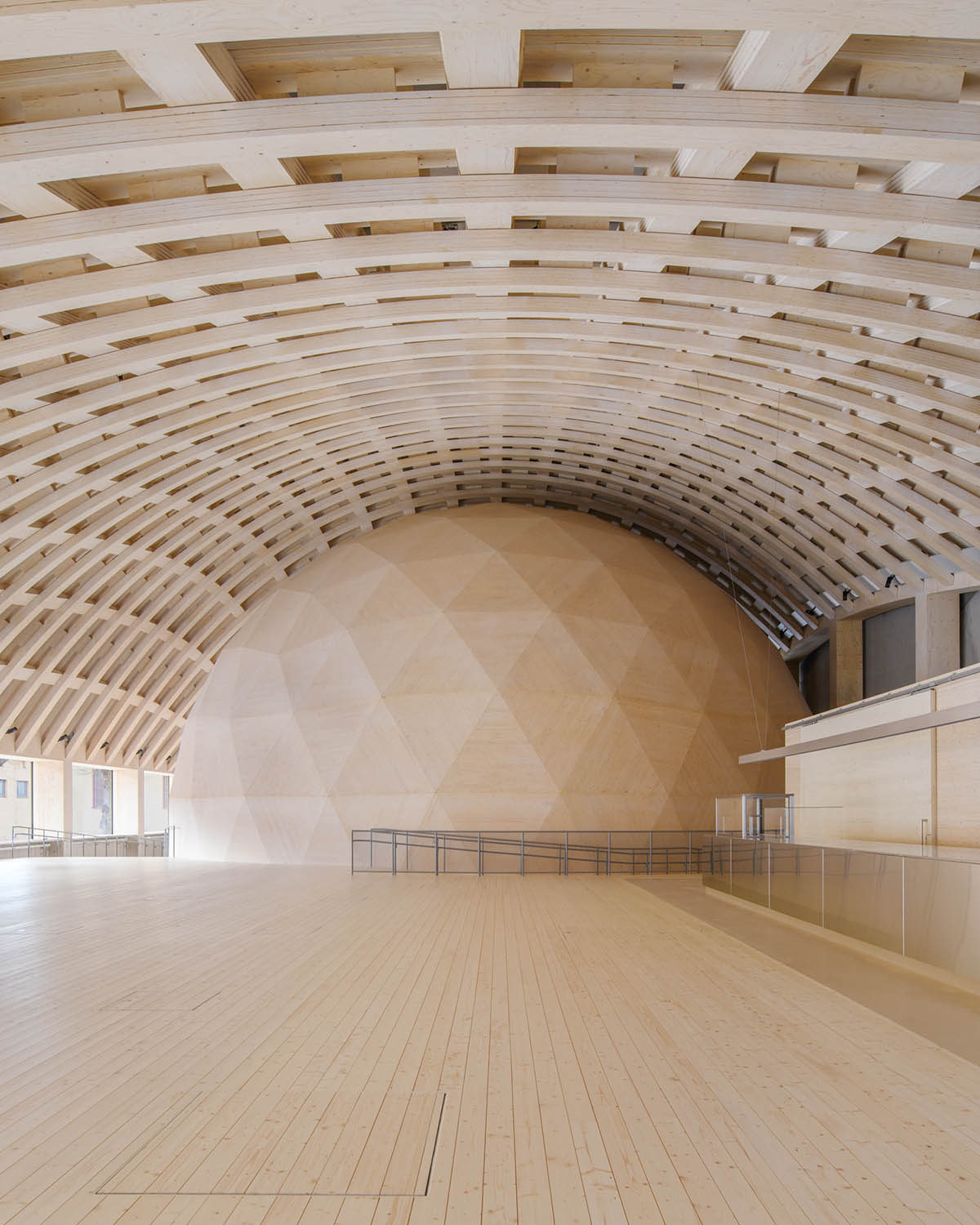
"This has never been done before and has required great commitment from everyone involved. Architecturally and technologically material properties, and the potential of timber construction, is explored," said the studio.
"Sustainable construction should include experimental projects, whose benefits are well into the future and are perhaps more geared towards innovation, than more acutely applicable timber solutions."
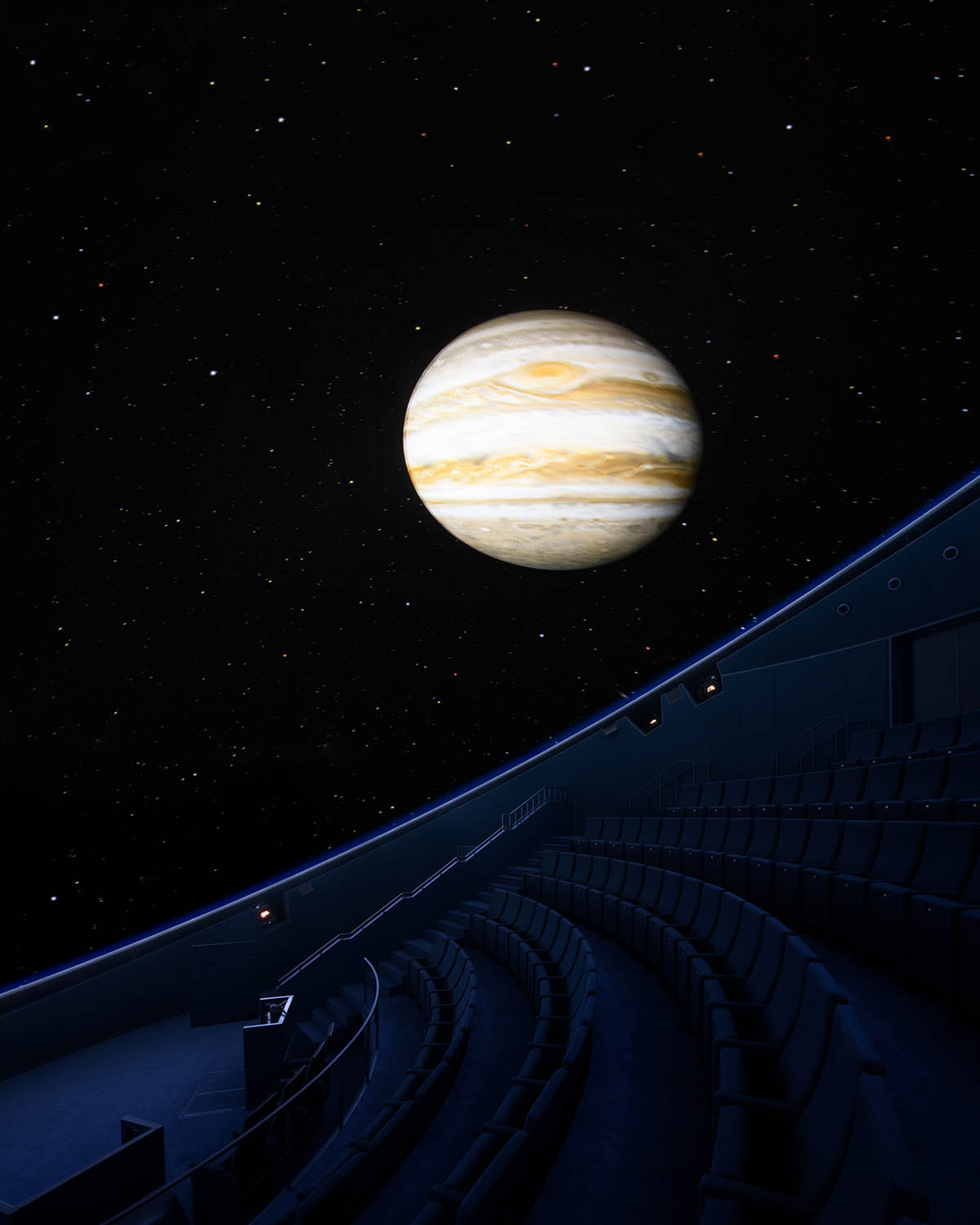
The office added that "In all technological leaps, research that pushes boundaries have been pivotal. This is happening at The National Museum of Science and Technology."
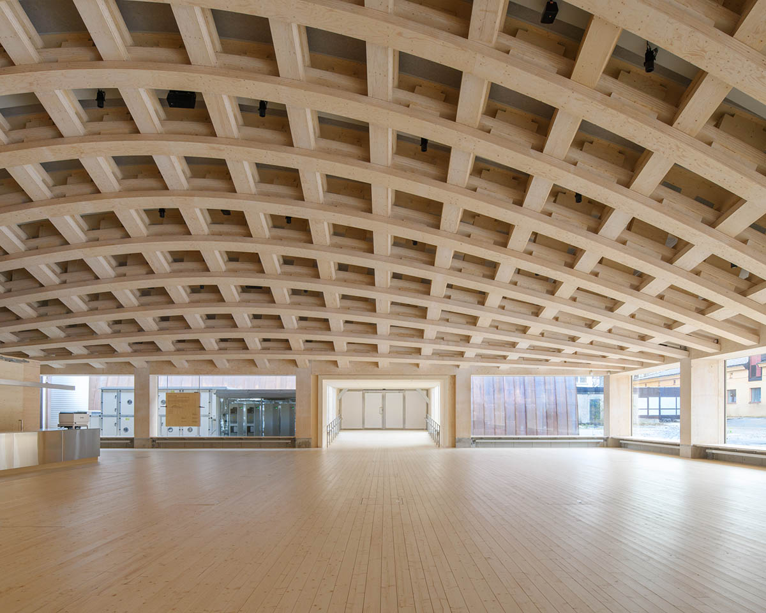
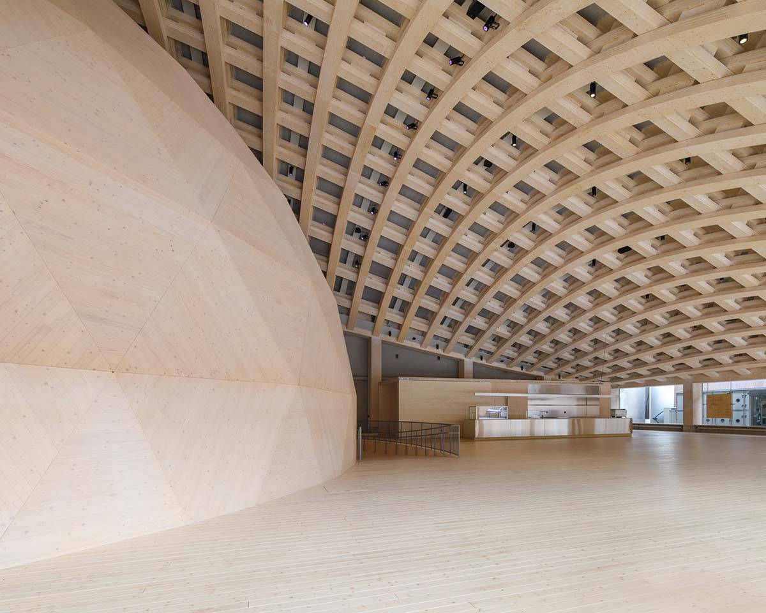
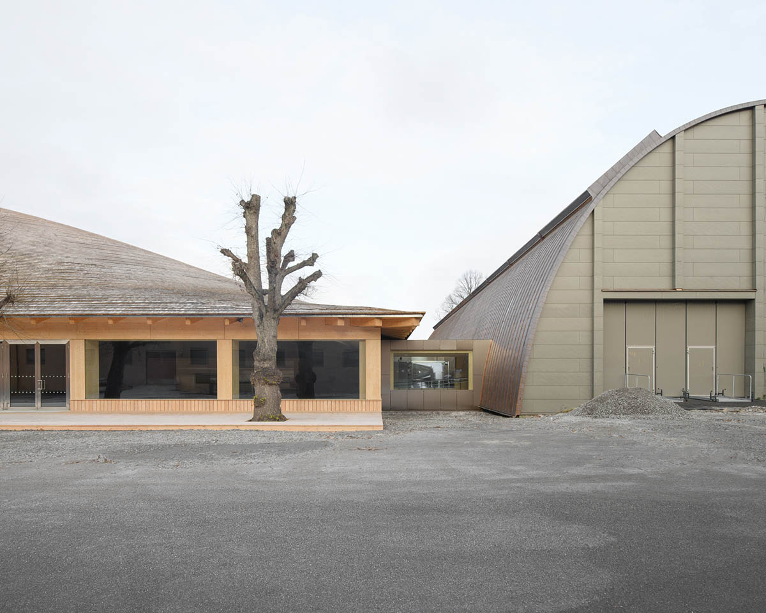
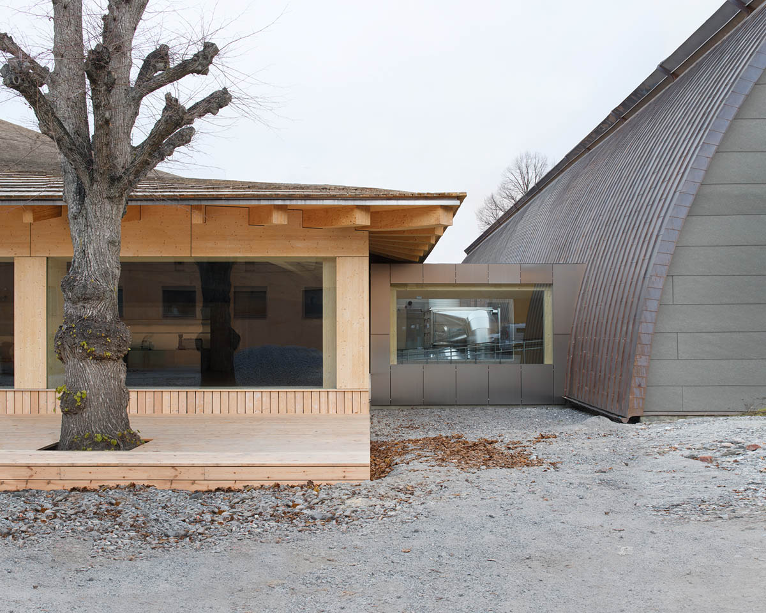
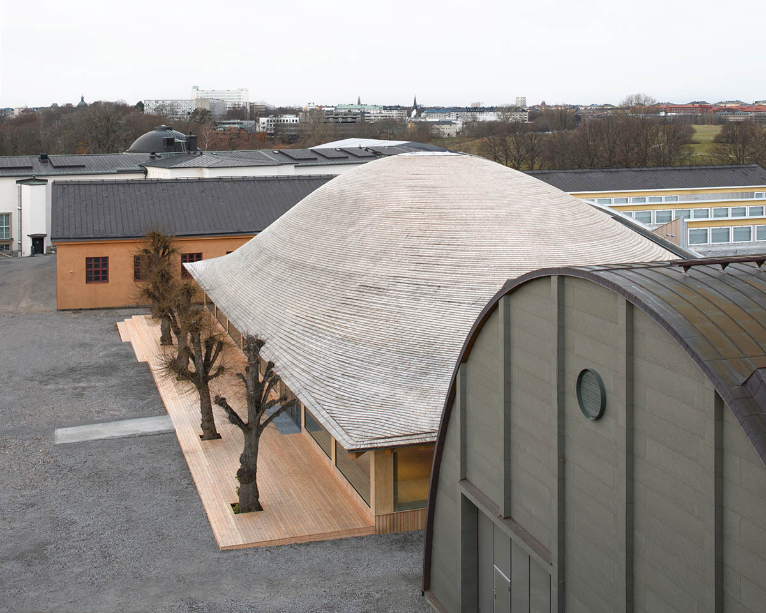
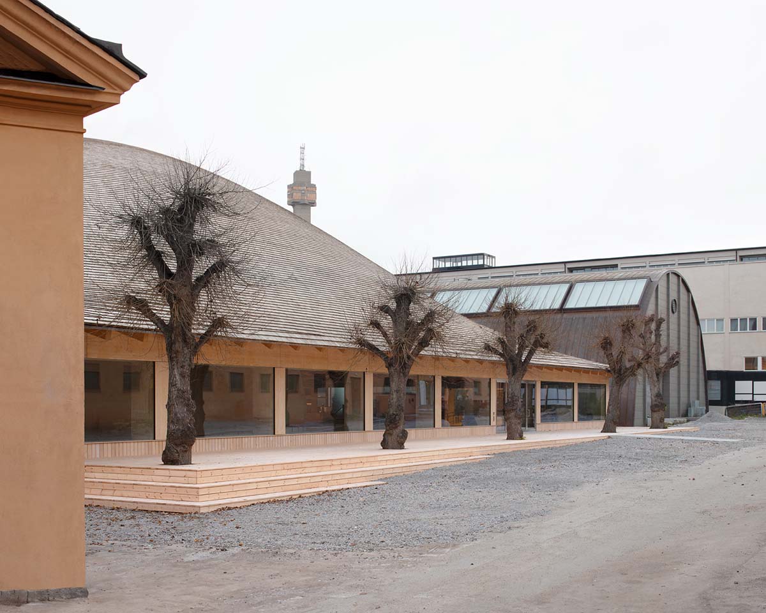
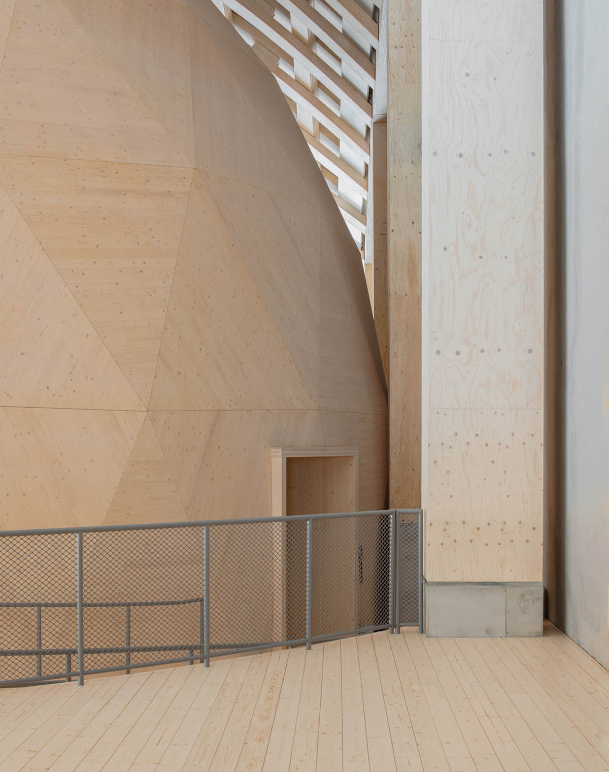
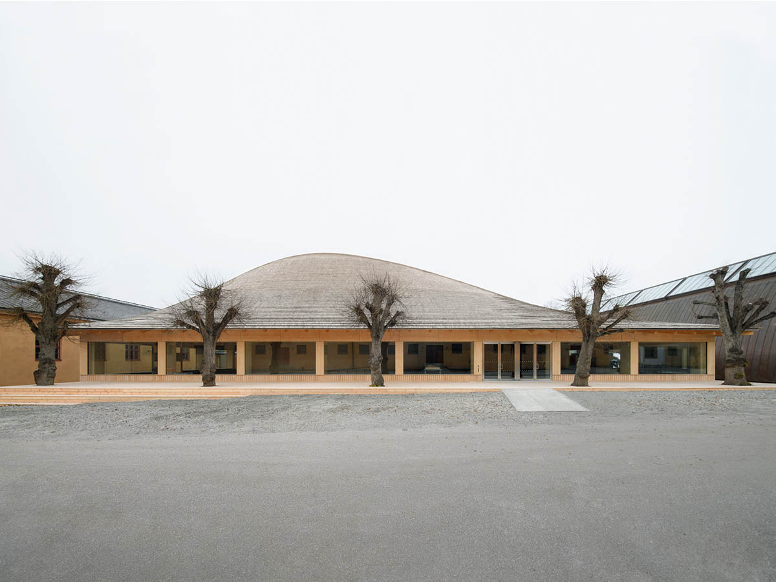
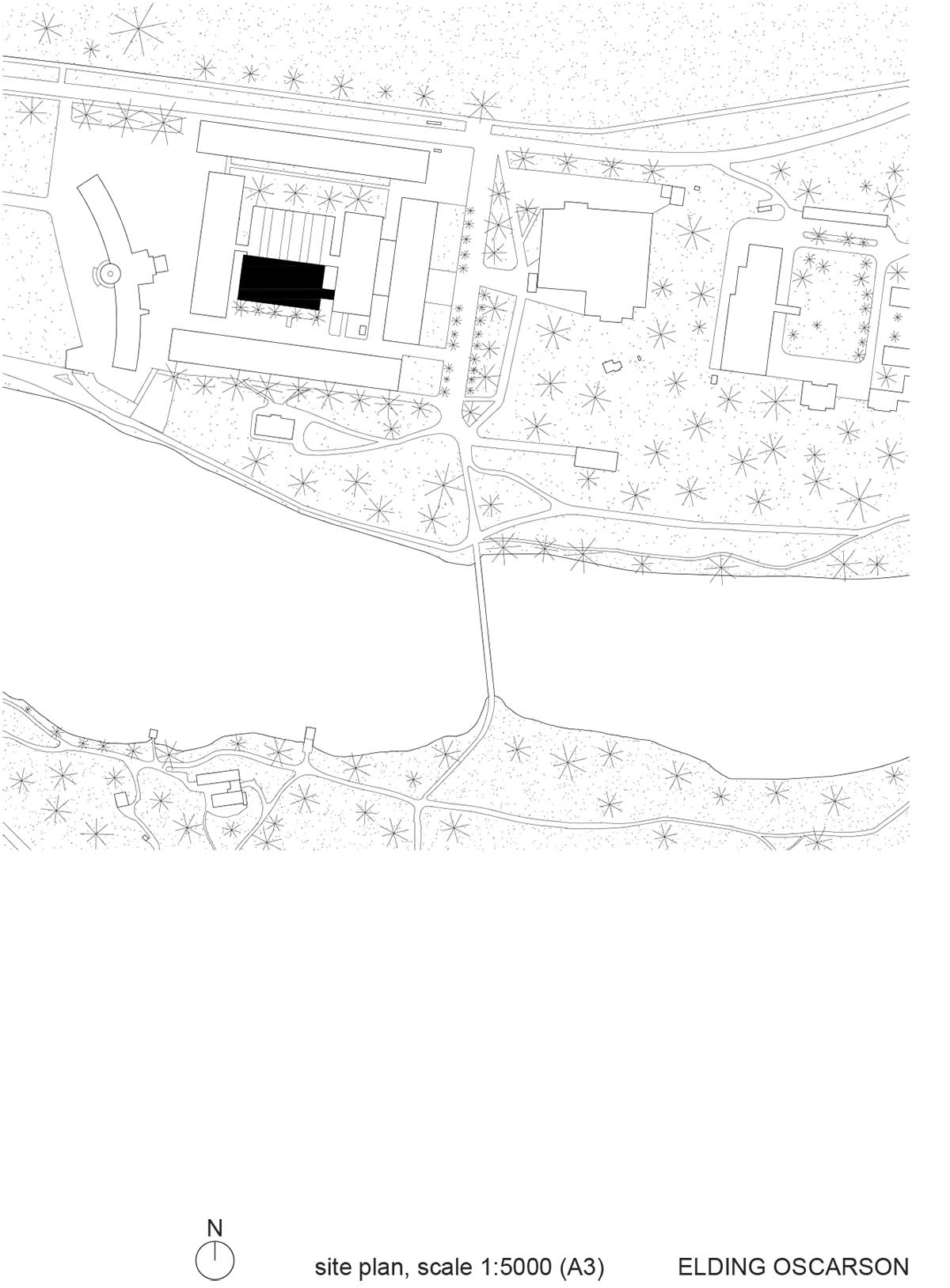
Site plan
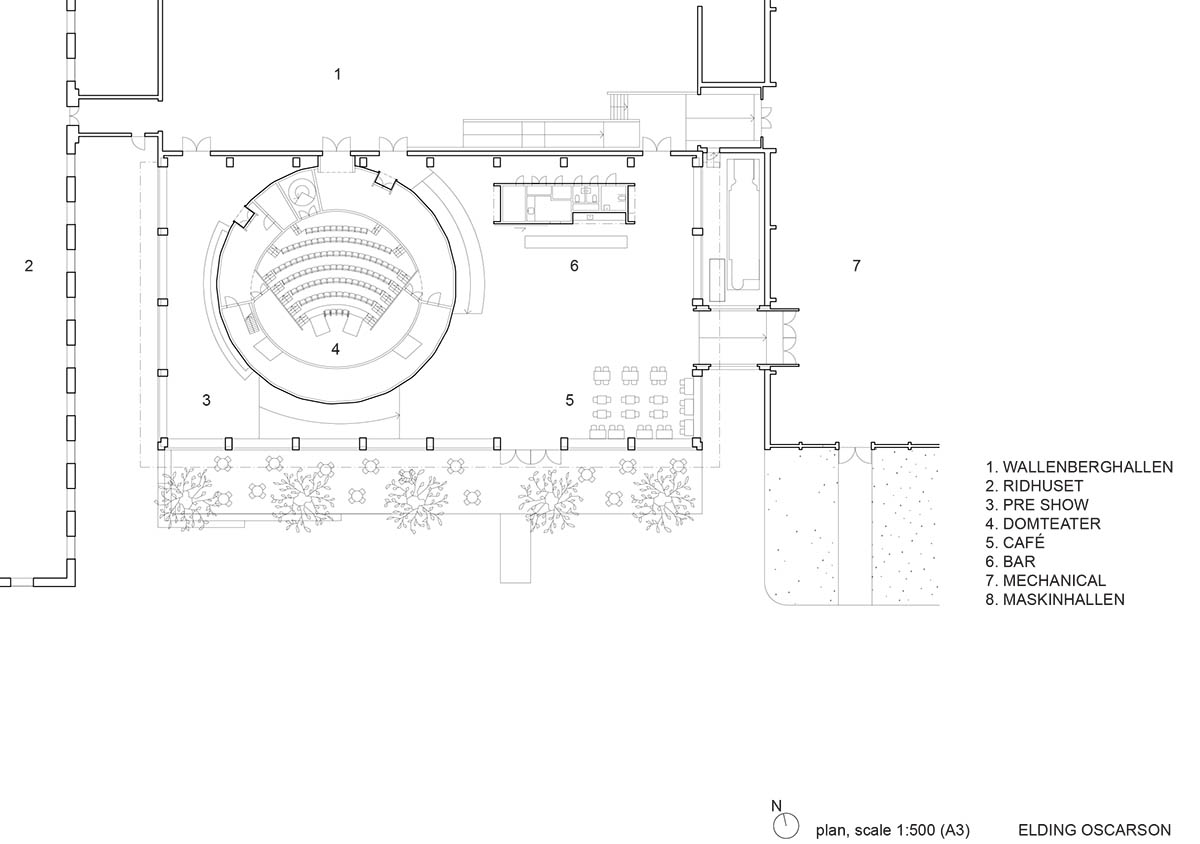
Plan 1
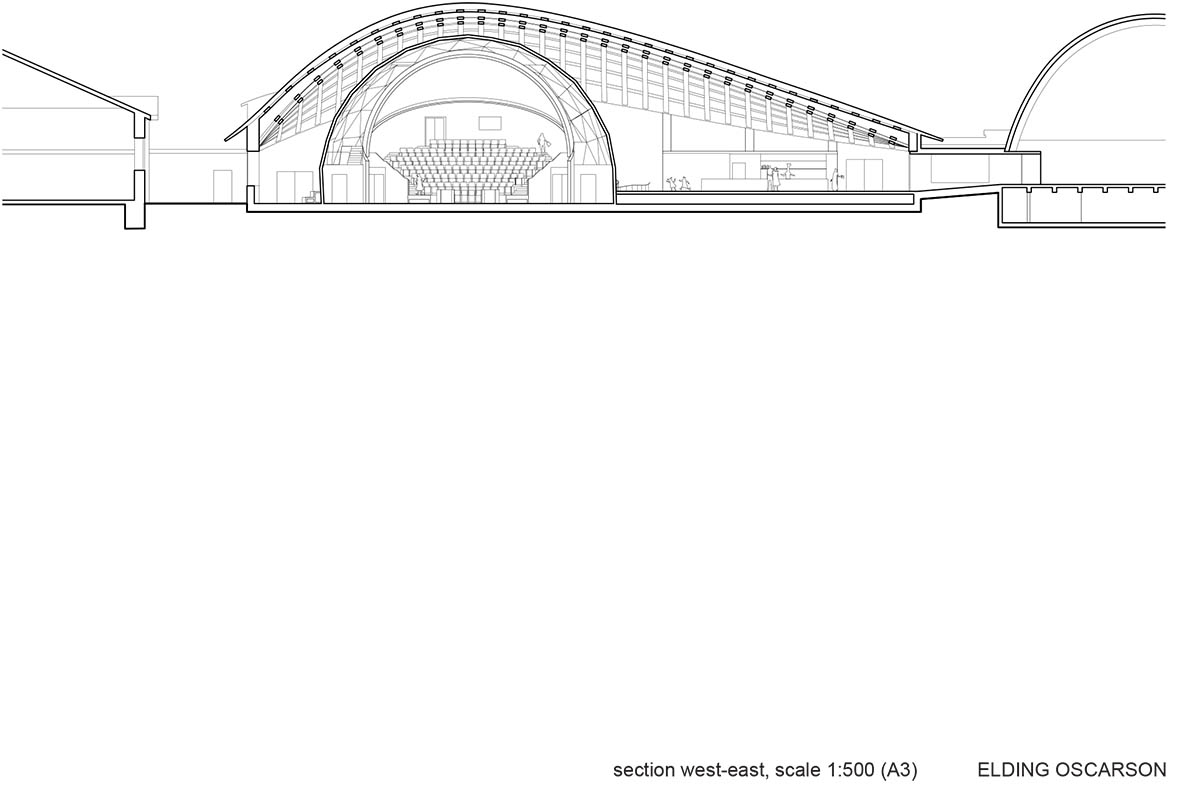
Section
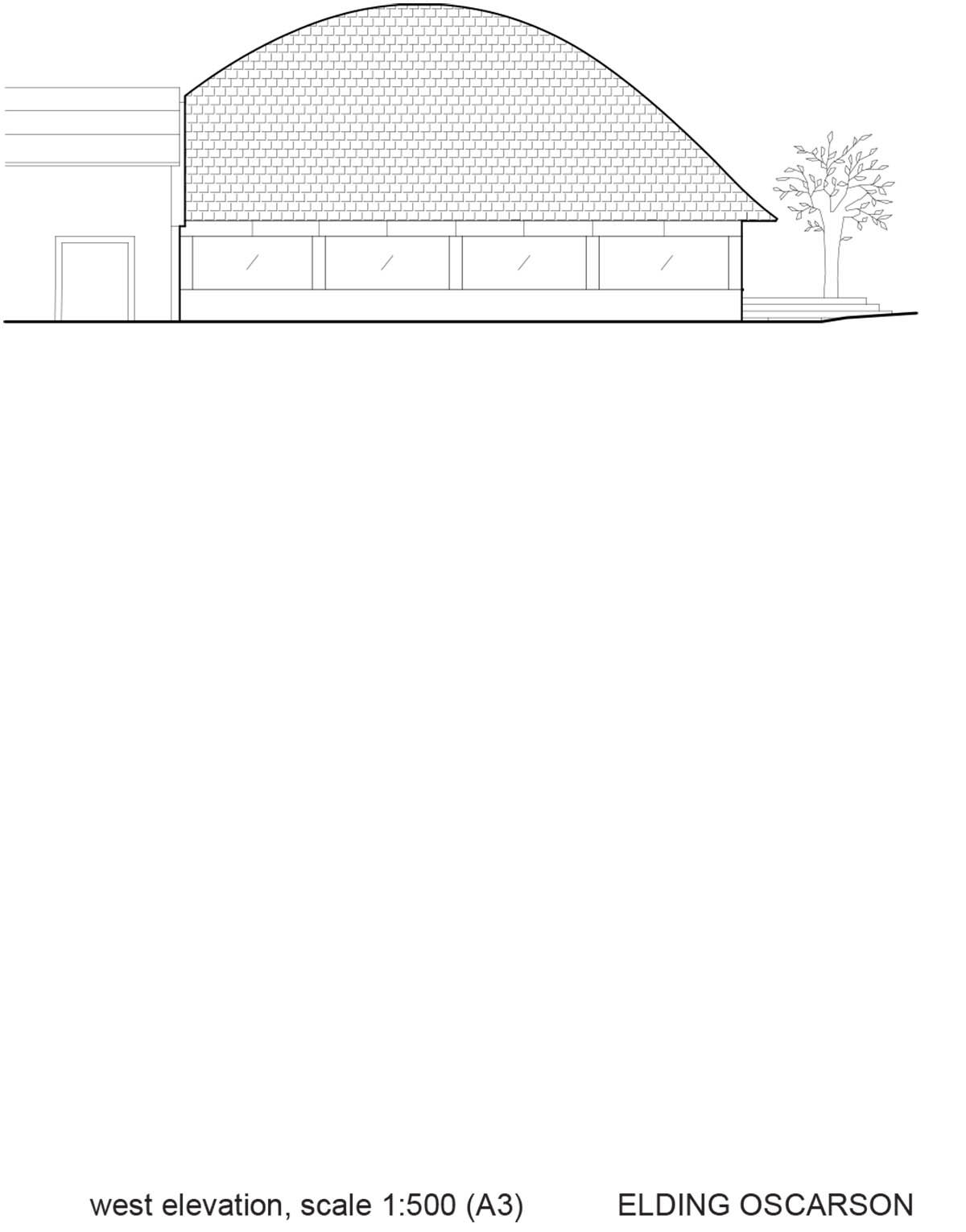
West elevation
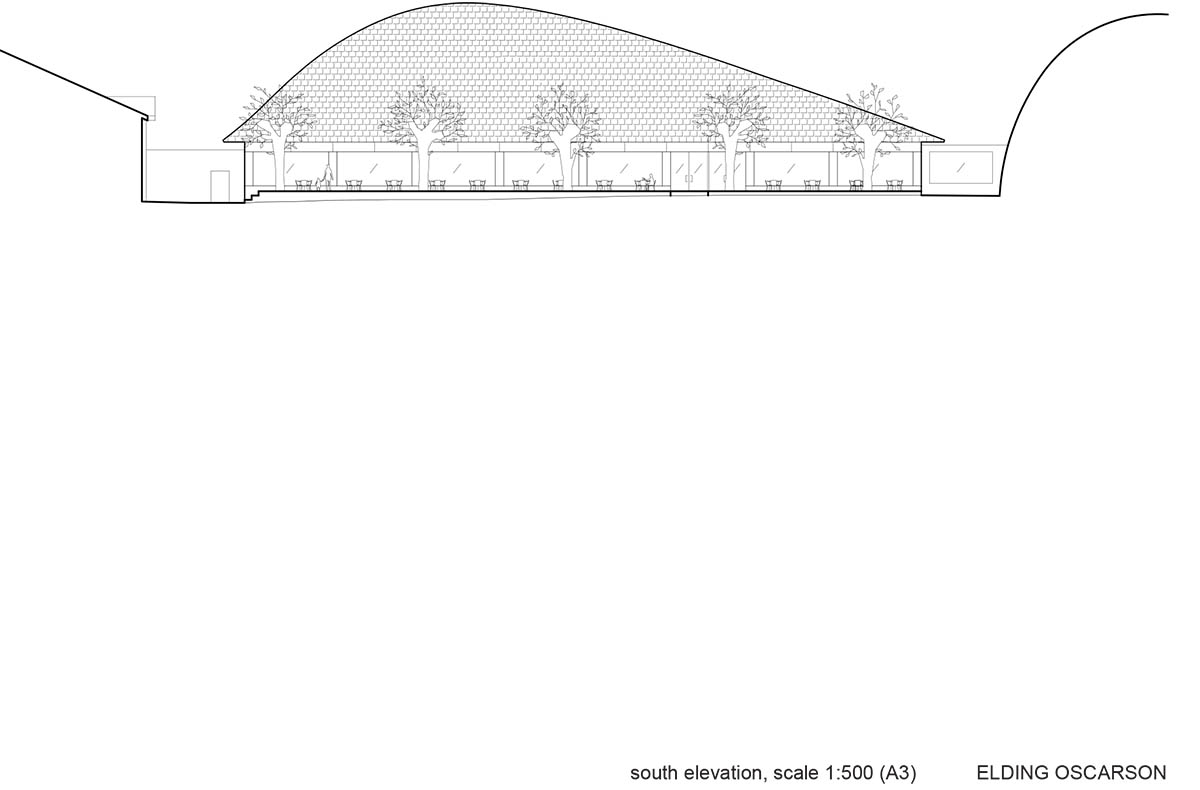
South elevation
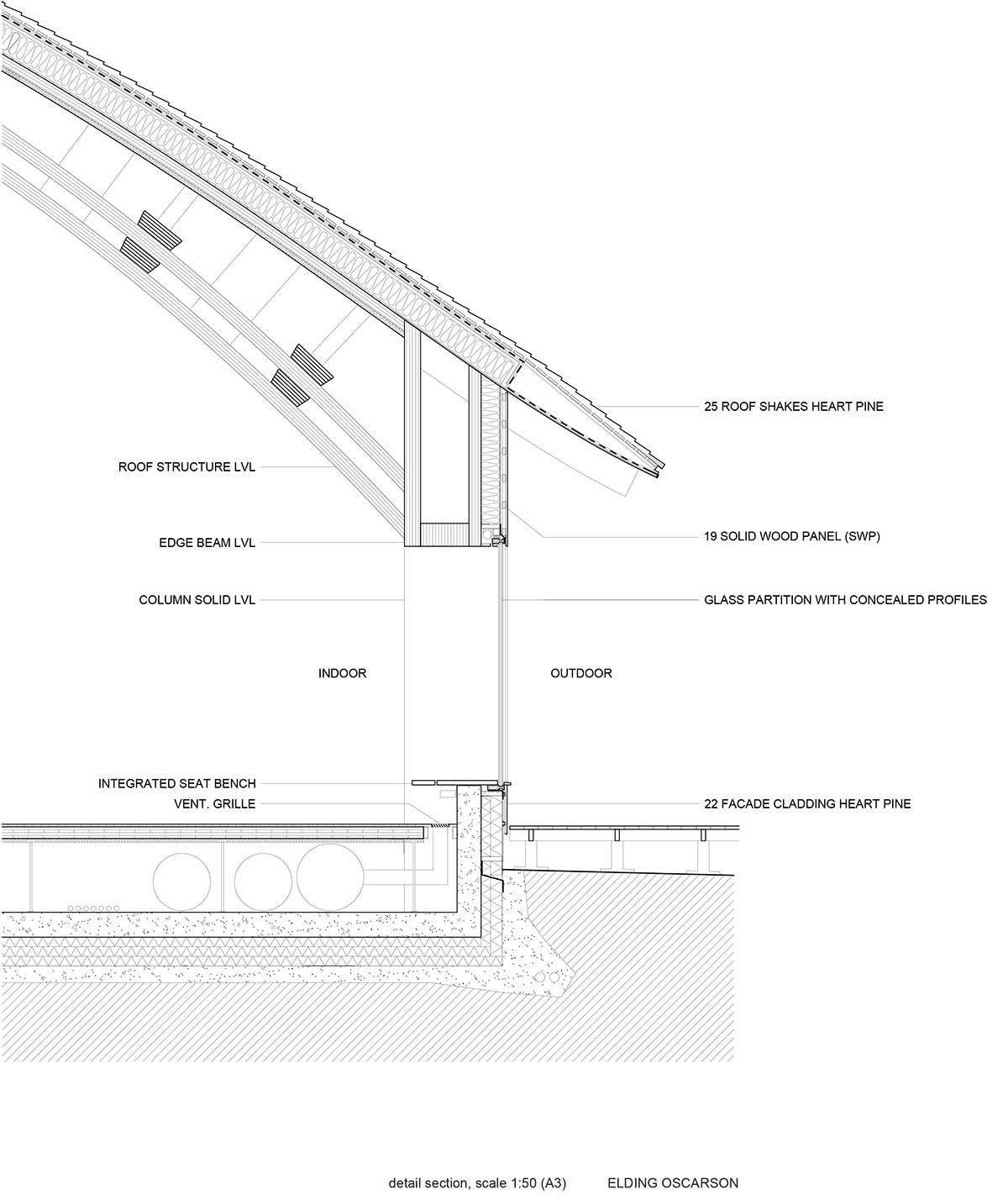
Detail section
Elding Oscarson was established by Jonas Elding and Johan Oscarson in 2007. The office's design approach, taking cues from contemporary Scandinavian architecture, aims to develop "surprising architecture, renegotiated boundaries, and distinguished itself through a rigorous design process that spans from vision and concept to detailing and realization."
Project facts
Project name: Wisdome Stockholm
Architects: Elding Oscarson
Location: Stockholm, Sweden
Completion date: 2023 (inauguration December 5)
Building area: 1,325m2
Client: Tekniska Museet
Main contractor: Oljibe.
Contractor timber structure: Blumer Lehmann, Switzerland.
Design concept och head structural engineer: Florian Kosche, DIFK, Norway.
Structural engineer timber structure: SJB Kempter Fitze, Switzerland and Hermann Blumer, Creation Holz, Switzerland.
All images © Mikael Olsson.
All drawings & video © Elding Oscarson.
> via Elding Oscarson
