Submitted by WA Contents
MVRDV reveals the interiors of the Sotheby’s Maison with light and dramatic spaces in Hong Kong
Hong Kong Architecture News - Aug 21, 2024 - 14:30 2883 views

MVRDV has revealed the interior design of the new Sotheby’s Maison with light and dramatic spaces in Hong Kong.
Sotheby’s, one of the world’s leading auction houses, redefines its new location in a busy section of the Landmark Chater, a luxury retail destination in Hong Kong.
The light and airy upper level functions as a gallery space, while the interior design of the Maison is inspired by the Taoist concepts of dichotomy and dynamic change.
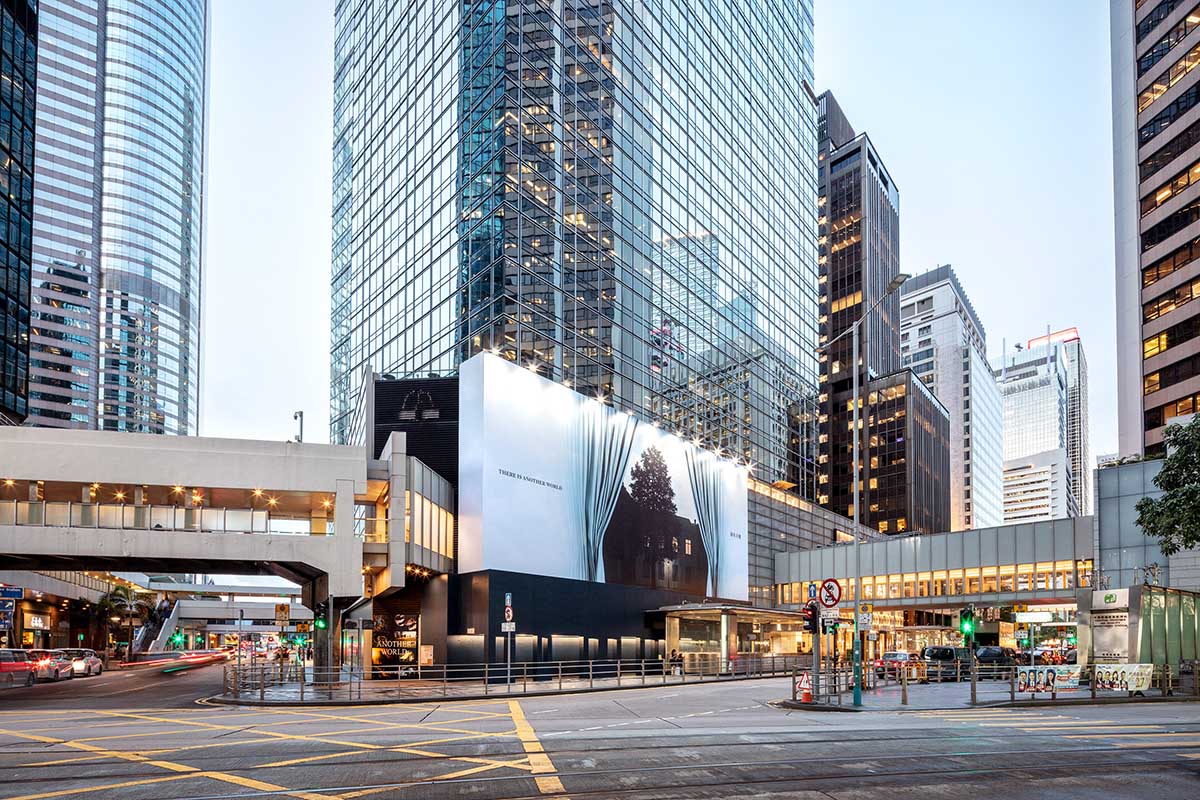
Image © Stefan Ruiz
While the lower level features a dramatic space intended for immersive experiences and intimate personal encounters with art objects, the gallery area welcomes the public to navigate artworks and luxury items in a retail experience curated by Sotheby's.
Located in the center of Hong Kong, at the intersection of Pedder Street and Chater Road, is the new Sotheby's Maison. The majority of the 1.3 million monthly visitors to this section of the Landmark Chater will enter on the first floor via skybridges and escalators from the street because of Hong Kong's layered pedestrian environment.

Image © Stefan Ruiz
The design combines what were formerly seven separate retail spaces into a logical sequence of five "salons," each with a distinct theme, to display luxury goods and artwork that can be bought right away.
To strengthen Sotheby's Maison's accessibility to the general public, a Sotheby's food and beverage experience is also scheduled to open on the first floor.
The flexible white space of the salons is enhanced by a material palette that draws inspiration from Sotheby's DNA. This palette includes touches of champagne-colored steel and Sotheby's blue hues, along with natural, noble materials like marble and walnut.
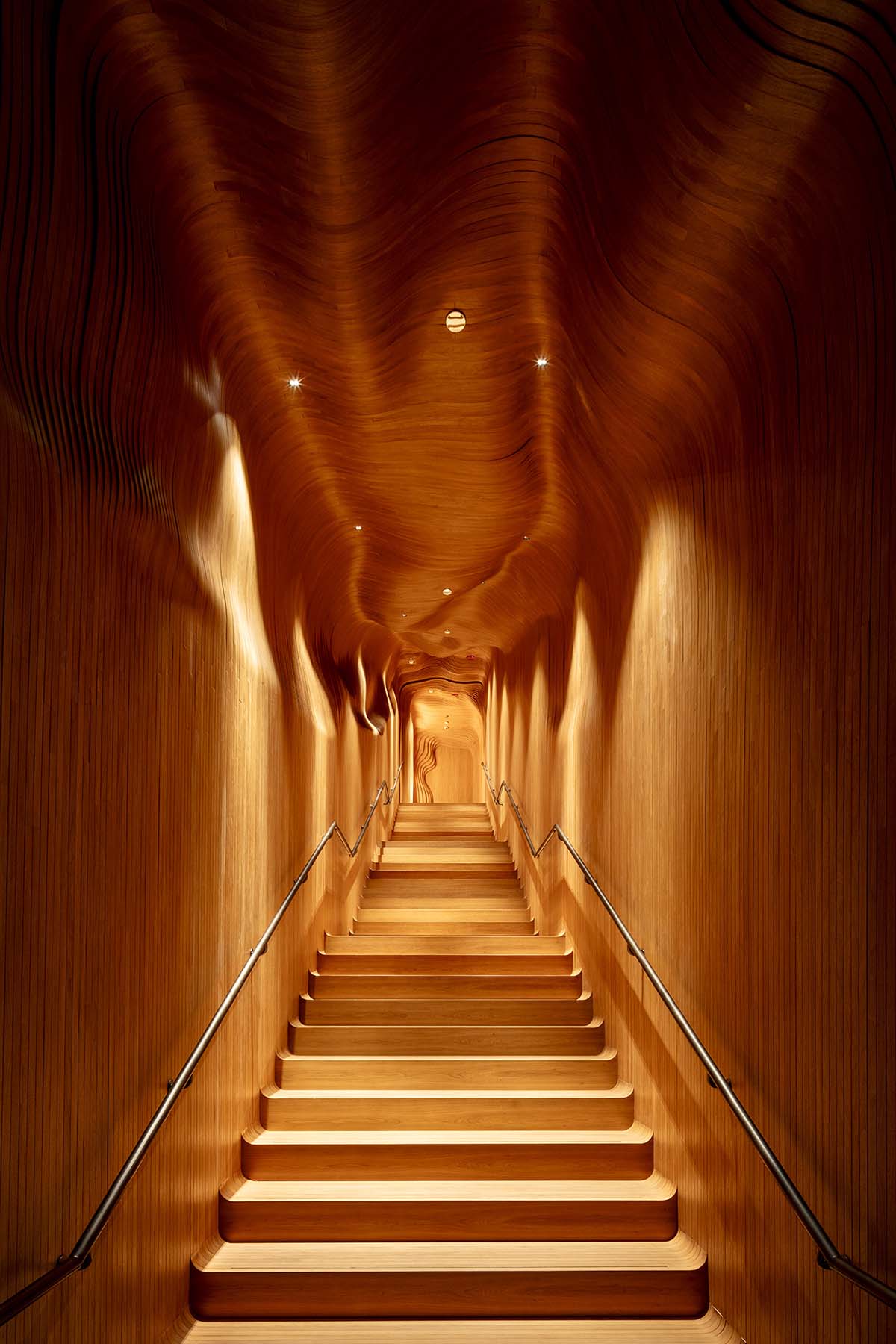
Image © Stefan Ruiz
This Maison floor offers a continuous, barrier-free area to promote exploration across the property as much as possible. The Maison is now one of the most prominent public art and cultural hubs in the world thanks to the design, which creates a sort of walk-through gallery within the retail area.
"We may be used to thinking of renowned auction houses as somewhat ‘elite’ spaces that the average person wouldn’t visit," said MVRDV founding partner Jacob van Rijs.
"We envisioned a space where the barriers between the public and priceless art collections are reimagined, making art accessible in new and daring ways."
"The first floor will be a constantly changing showcase, offering a chance to view rare items that are often sequestered away in private collections, in the one period of time when they can be brought to the attention of the public."
"Meanwhile the calm, contemplative atmosphere on the ground floor, where Sotheby’s curation will give visitors one-on-one experiences with selected artworks, is the perfect contrast to the hustle and bustle upstairs," the firm added.
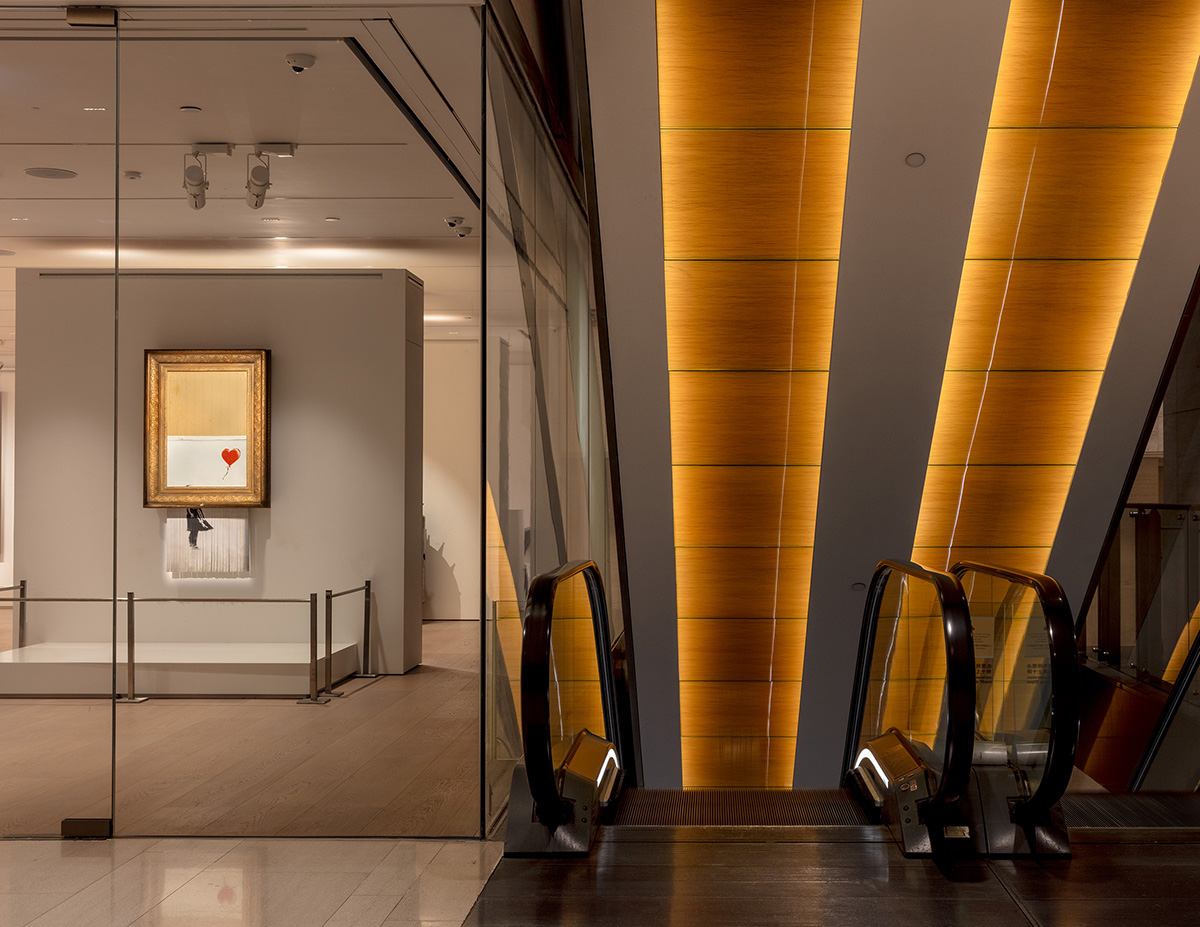
Image © Stefan Ruiz
Inspired by the scholar's rock, or Gongshi, a revered object in Chinese culture that symbolizes harmony with nature, constant adaptability, and change, the design team investigated the unique offering of Sotheby's Asia.
The staircase that links the two floors was inspired by these rocks, which are the Tao's material manifestation. Encircled by hand-crafted layers of wood that evoke a geological feel, this staircase acts as a moody entryway connecting the two floors.
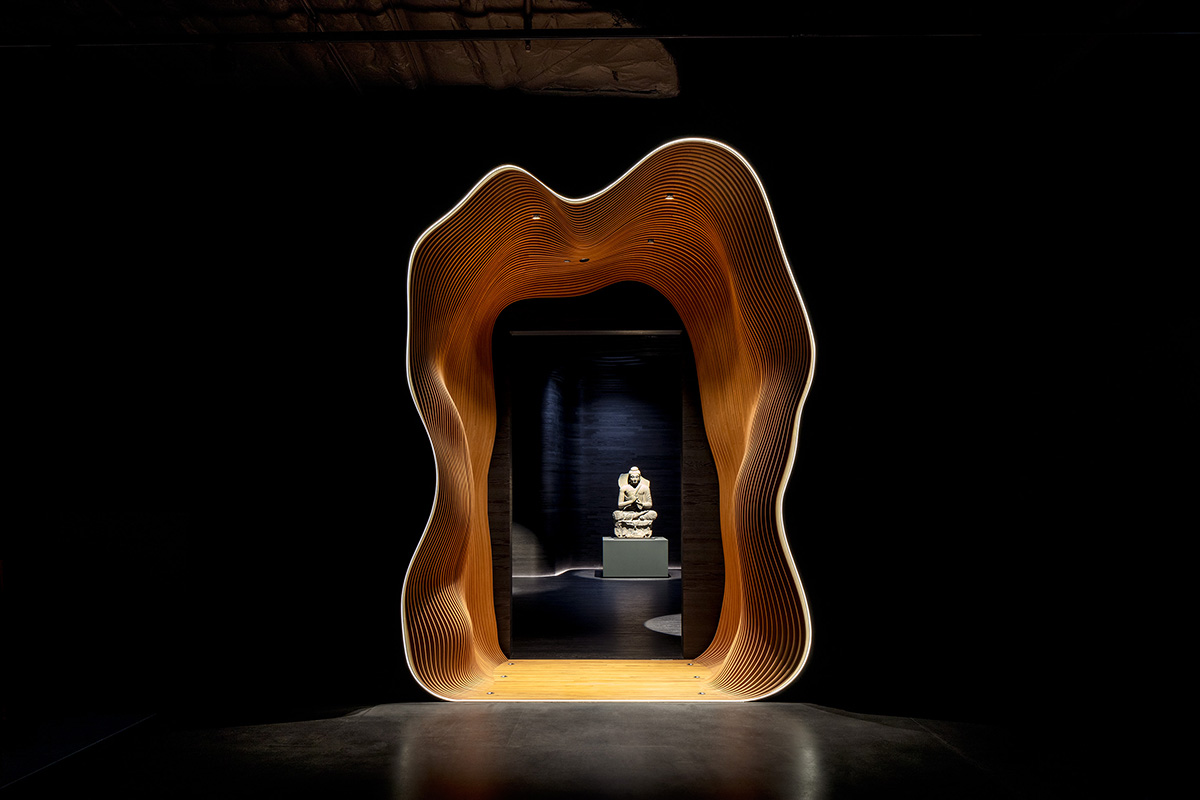
Image © Stefan Ruiz
Maintaining the Taoist theme, the ground floor offers a striking contrast to the upper story by taking on a cozier, darker, and more natural character to suit Sotheby's more exclusive uses.
The expansive main area, dubbed the Grotto, has a multipurpose room that can accommodate events such as performances and exhibitions of Sotheby's iconic auctions.

Image © Sotheby's
The Sanctum and the Pantheon, two private rooms, are located next to this. These rooms are decorated with layered wood entrances and interior colors that echo the scholar's rock motif found in the stairs. The interior colors are charcoal and dark burgundy. These rooms provide a distinct art viewing experience with their contemplative atmosphere and five-meter-tall sculpted ceilings.
"An exhibition of sacred art seemed the best show to celebrate our new beginnings. The dramatic ground floor exhibition space is a little architectural masterpiece that we wanted to celebrate in the best way possible, and nothing beats sculpture for that," said Nicolas Chow, Chairman at Sotheby’s Asia.
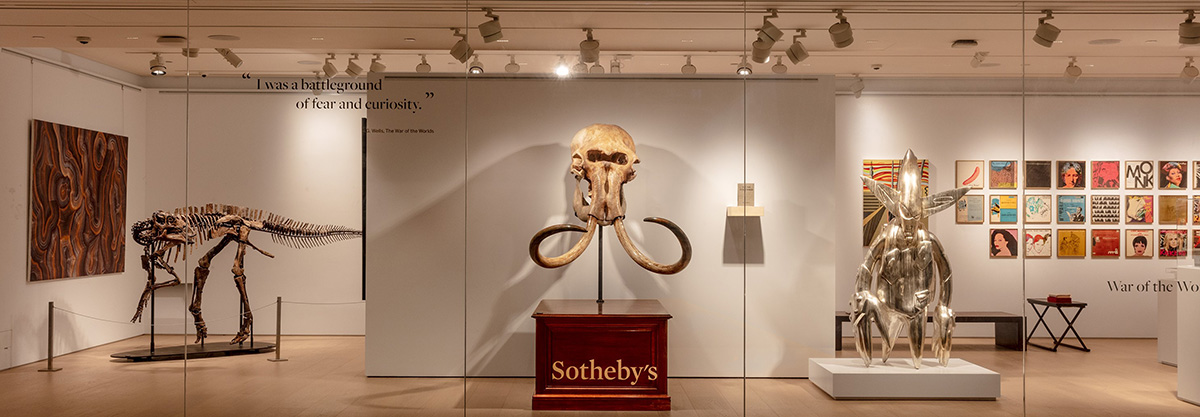
Image © Stefan Ruiz
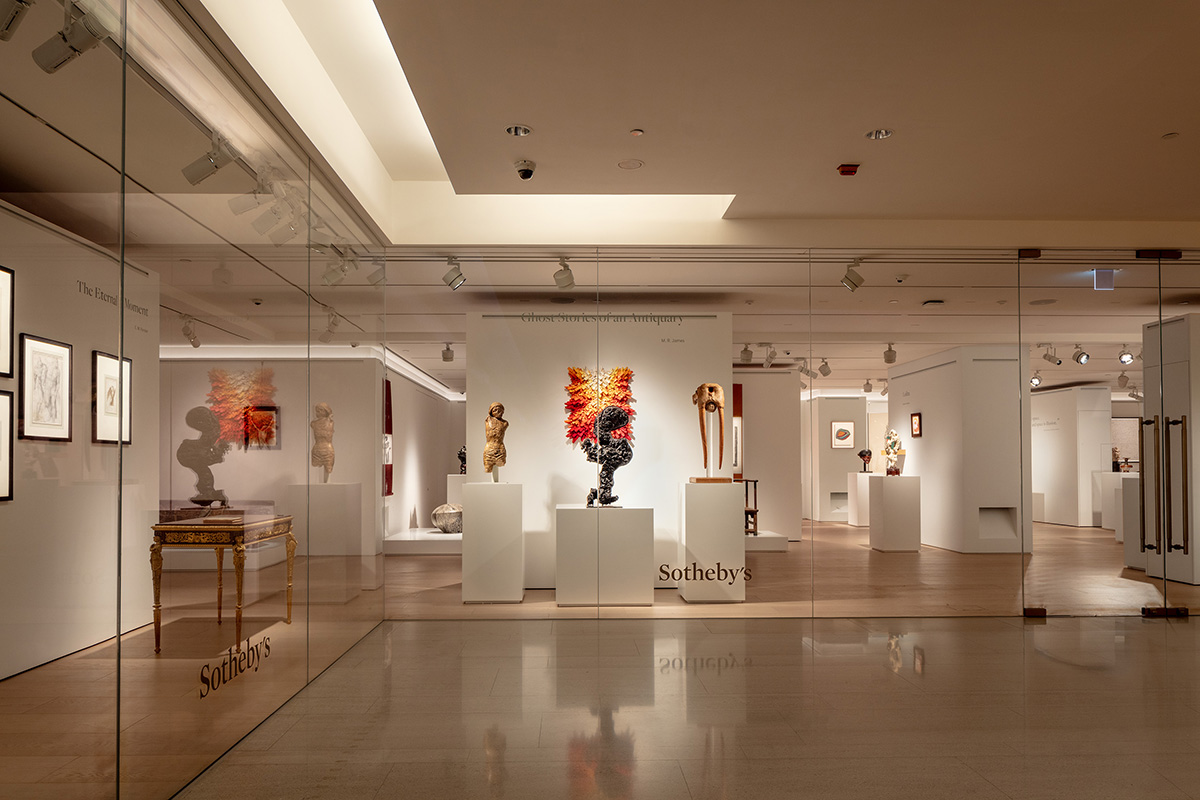
Image © Stefan Ruiz
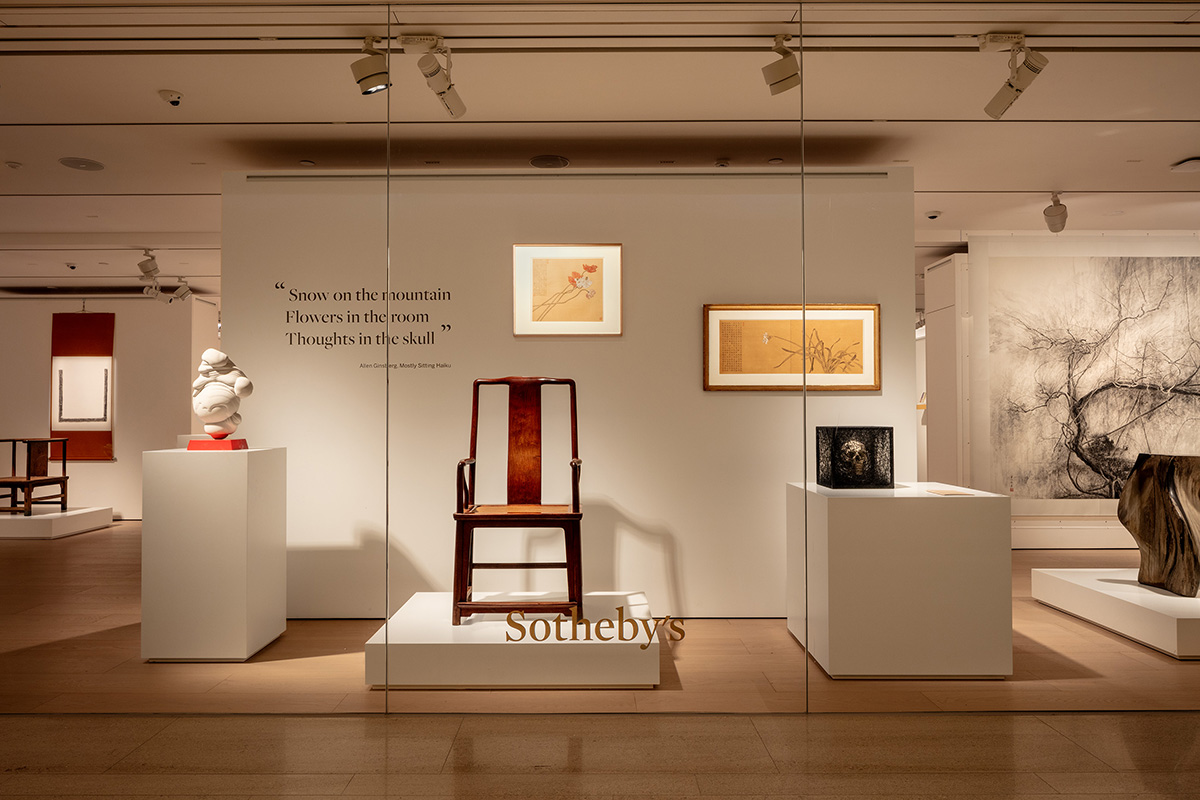
Image © Stefan Ruiz
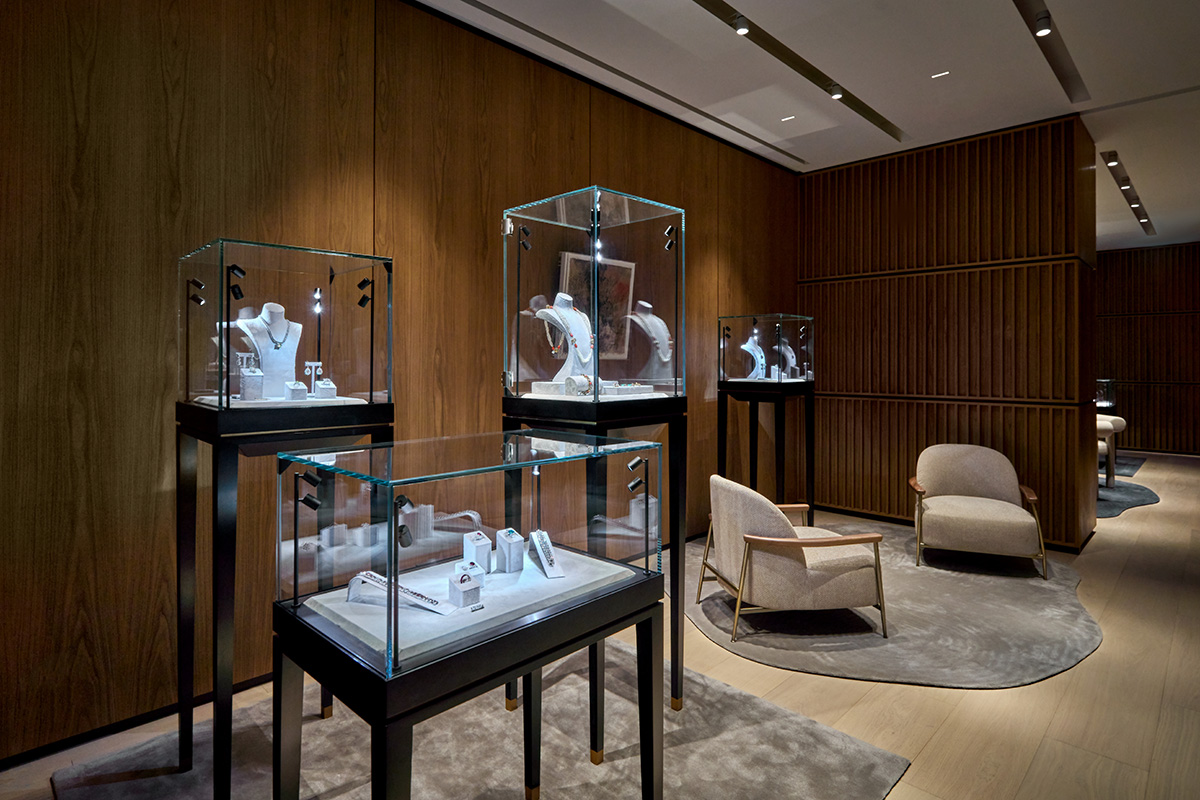
Image © Stefan Ruiz
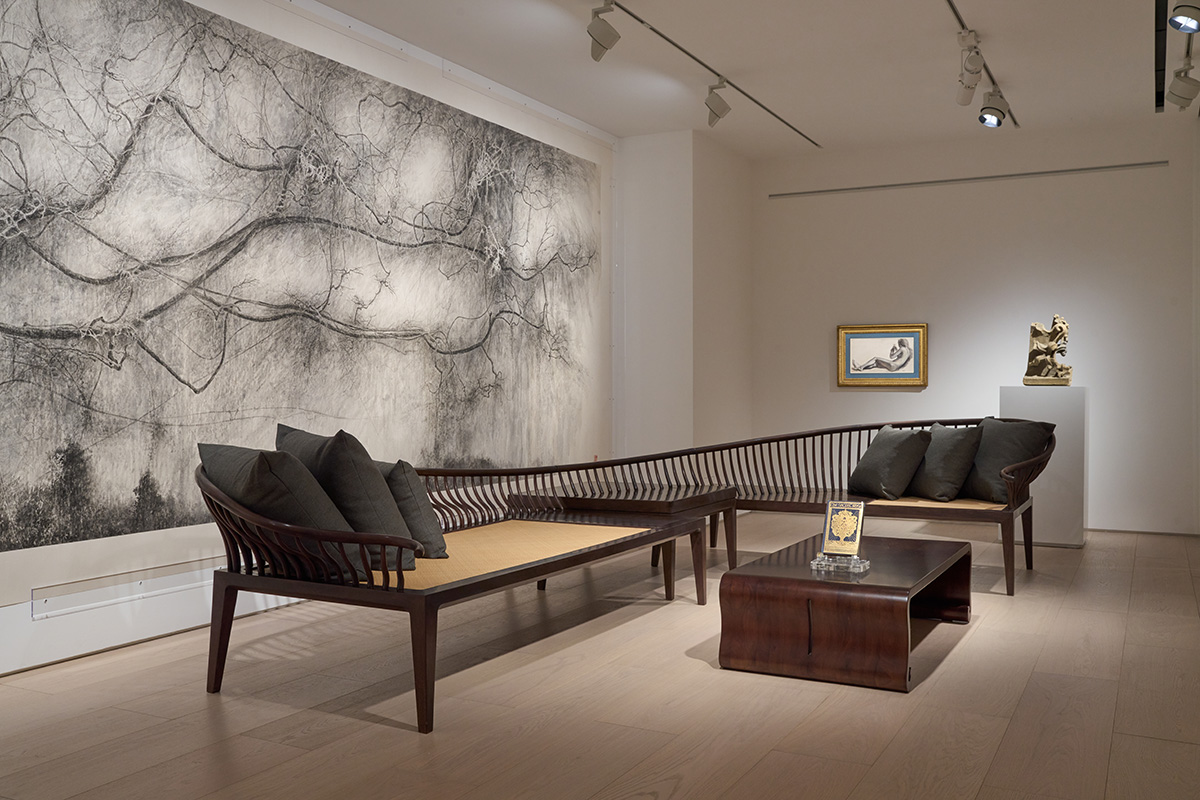
Image © Stefan Ruiz
There are currently two exhibitions on the ground floor. "Bodhi: Masterpieces of Monumental Buddhist Art" presents sculptures that demonstrate the development of Buddhist art over time. The other exhibition, titled Ice: Two Masterpieces on Loan from the Long Museum, features pieces that were made a millennium apart.
MVRDV recently completed Pixel, a new mixed-use development, challenging to traditional housing typologies and bringing "an alternative approach" to housing in Abu Dhabi, United Arab Emirates. In addition, the firm designed a glittering store for Tiffany & Co, featuring a diamond-studded facade in Shanghai, China.
The top image in the article © Stefan Ruiz.
> via MVRDV
