Submitted by WA Contents
Eye care clinic features a sweeping glass block wall to disperse light in the interior
Canada Architecture News - Jun 13, 2024 - 12:46 3533 views

A curved glass wall block defines the interior of the eye care clinic to ensure privacy and define the entrance area.
Named Lumea, the 3,100 square feet (288-square-metre) eye care clinic, developed for eye care provider Lumea, was designed by Toronto-based architecture firm Reflect Architecture.
The clinic is a bold, self-assured statement of the brand in the crowded health and wellness market. Situated inside The Well, an enormously expansive and visionary urban project in and of itself, the space challenges preconceived notions about clinical settings and establishes a destination for immersive, experience-based therapies and treatments.

The design looks at how the procedures the clinic specializes in technically enhance nature.
The design of the area subverts traditional clinic layouts by emphasizing the technological know-how, state-of-the-art tools, and innovative procedures that distinguish the patient experience.

At Lumea, the relationship is reversed from the typical arrangement where guests enter into a lobby and reception area that divides and dissolved the treatment procedures that take place beyond.
The main procedure room, with its focal point refractive laser apparatus, is pushed forward, positioned against the pedestrian concourse's curtain wall façade, and concealed behind a sweeping glass block wall.

"Clients are greeted in a smaller reception area and ushered through an undulating corridor to a discreet lounge beyond that takes advantage of a flanking exposure that washes the space with natural light," said Reflect Architecture.
"The privacy of the interior lounge was a critical design and operational feature of the client experience."
"The visual and acoustic separation from the front of the house allows for peaceful meditation, contemplation, and recovery in the moments immediately preceding or following a procedure," Reflect Architecture added.
According to the studio, "this passive, environmental treatment is a key tenet of Lumea’s approach to patient care and recovery."
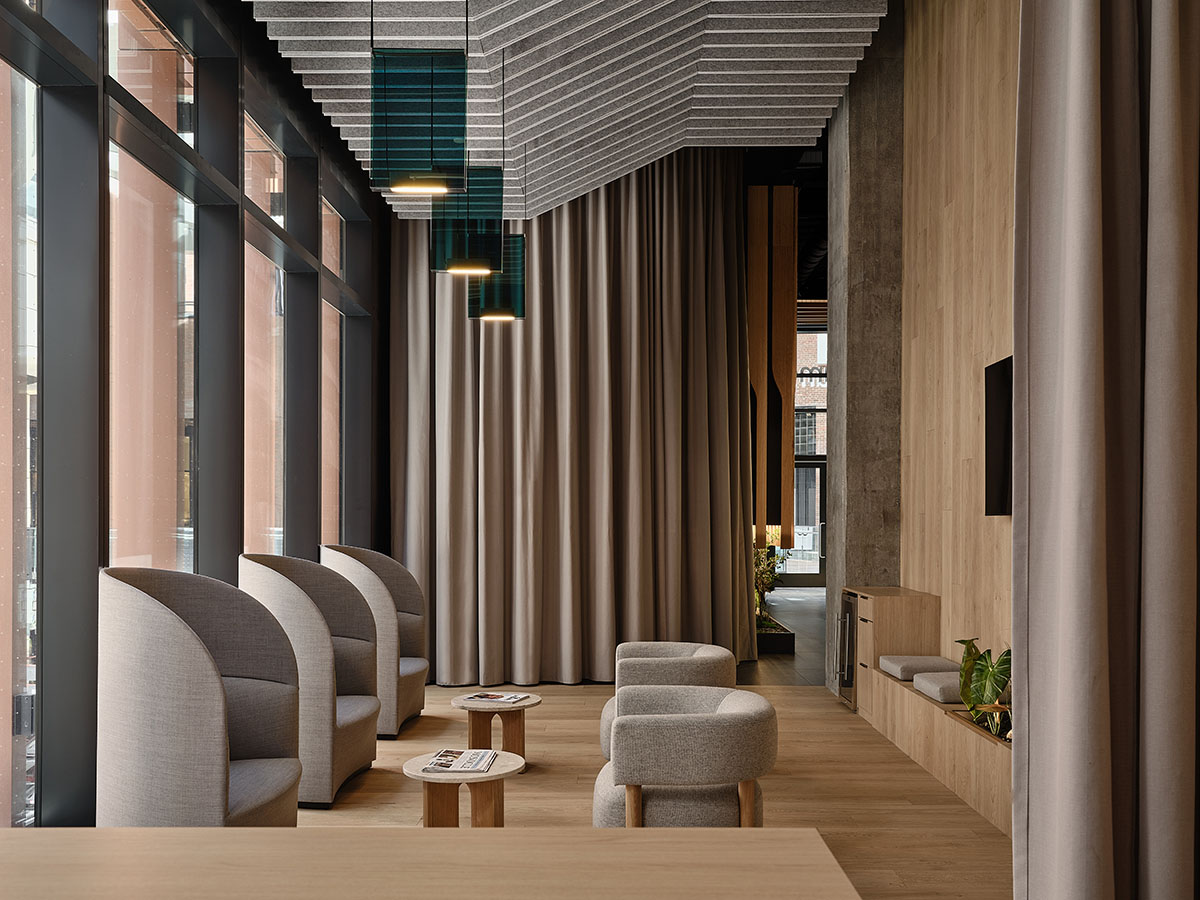
Situated on the third level of an open-air atrium that serves as The Well's spine, the glass block and curves reference the optical nature of the business while drawing inspiration from the nearby architecture.
The apartment faces out onto a pedestrian concourse that is crossed by bridges and nestled beneath a flowing glass roof that provides visitors with both weather protection and an open air environment.
In addition to serving as a conventional storefront, the front window offers a chance for brand recognition.
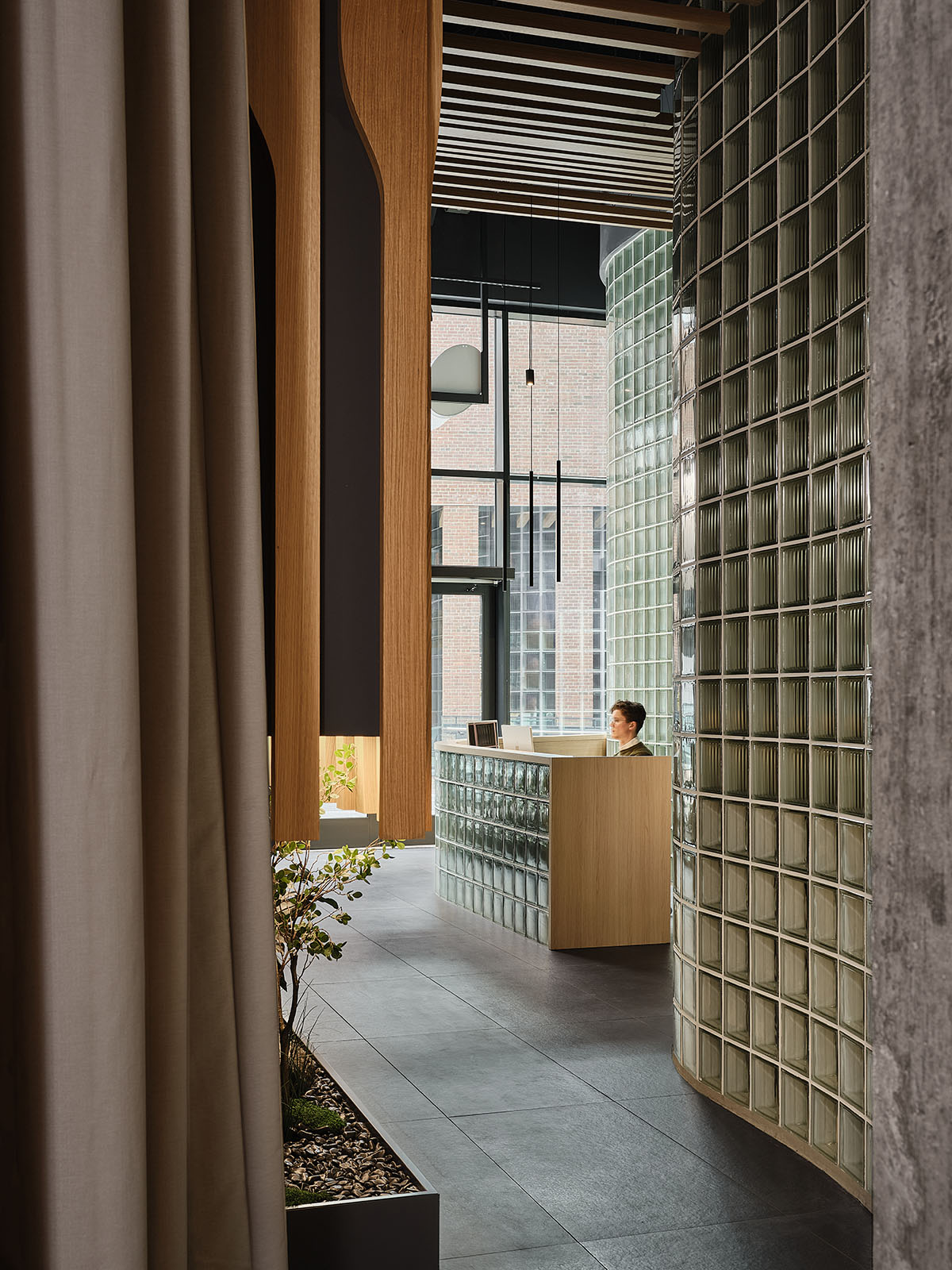
With two different levels of transparency, the glass block provides a refracted view of the optical apparatus outside, and interior curtains can be drawn for total privacy while procedures are being performed. Lighting casts a linear wash that illuminates the glass volume from within, transforming the space from daylight to dusk.
Warm wood tones and plants provide a counterbalance to the cold, unforgiving glass and concrete surfaces, bringing organic, natural elements into the client journey.
The corridor that leads from the lobby to the lounge goes through an interior garden and a zone of compression that is framed by wooden slats before the room opens up into a bright, loft-like volume.
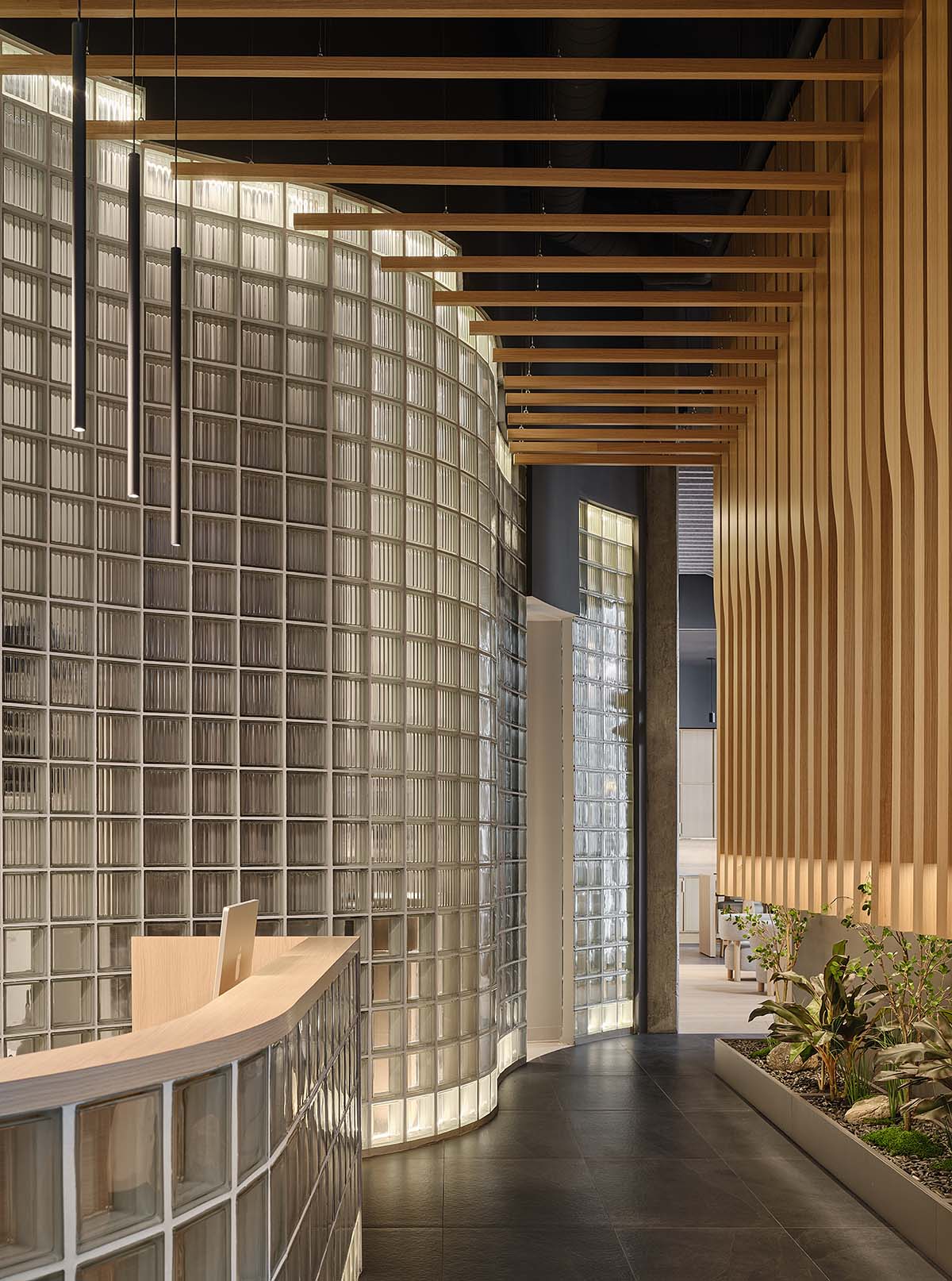
"Colourful glass Lambert & Fils Sainte pendants define a seating area with furniture that evokes a comforting embrace, with high backs and oversized, upholstered curves," the office added.
"Neutral-toned curtains can divide the flexible space to separate clients and staff-centred zones when desired."
The area is a tranquil haven from the pedestrian thoroughfares of the "city within a city," thanks to an acoustic felt ceiling system. At every point of the client journey, guests should feel supported and welcomed, with their privacy safeguarded in a cozy, tranquil setting.
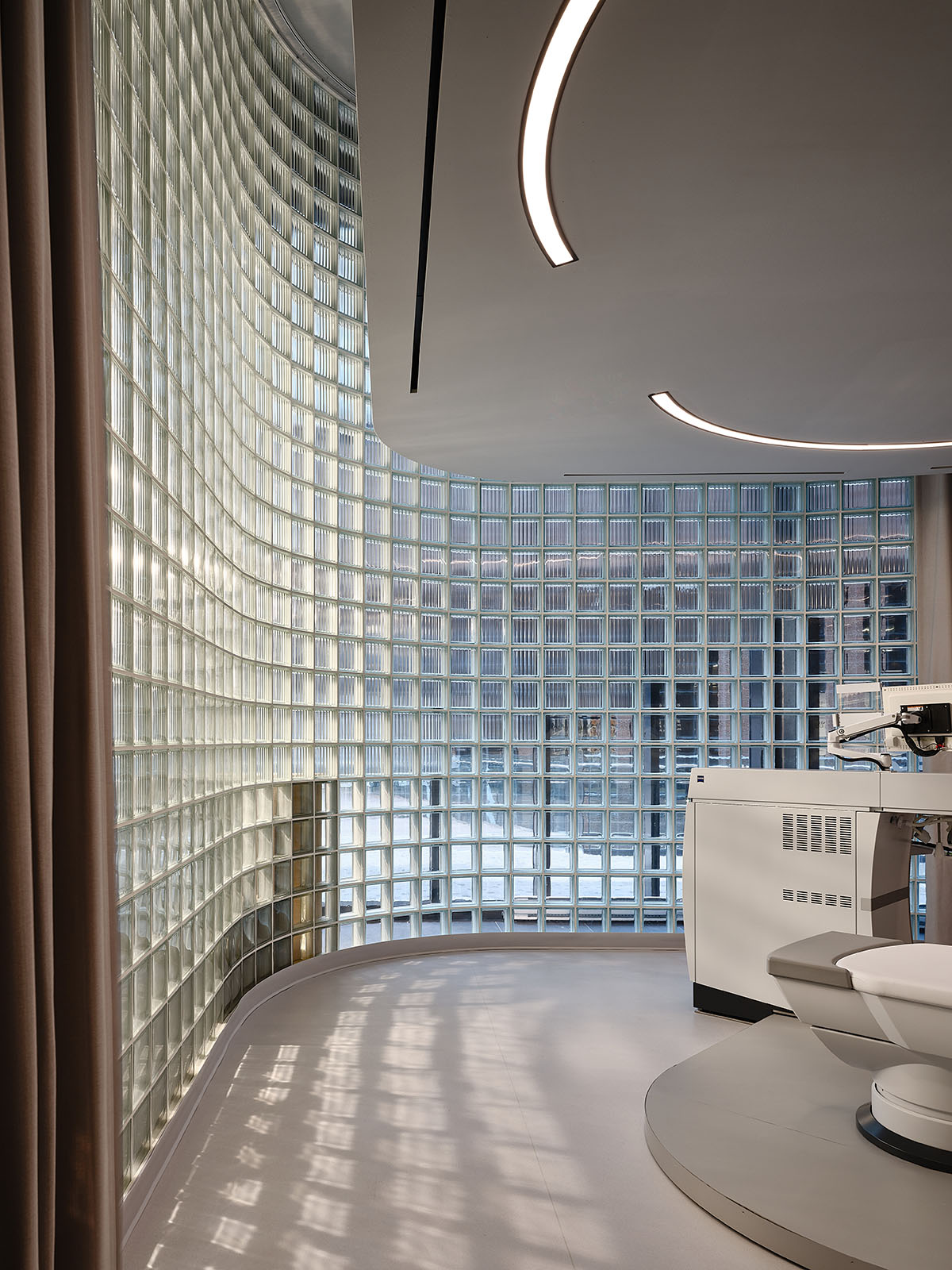
The Lumea design methodology is a testament to innovative health and wellness brands that are attracting new customers with immersive, experience-based environments, much as The Well is a confident demonstration of the enduring strength of urban retail environments.
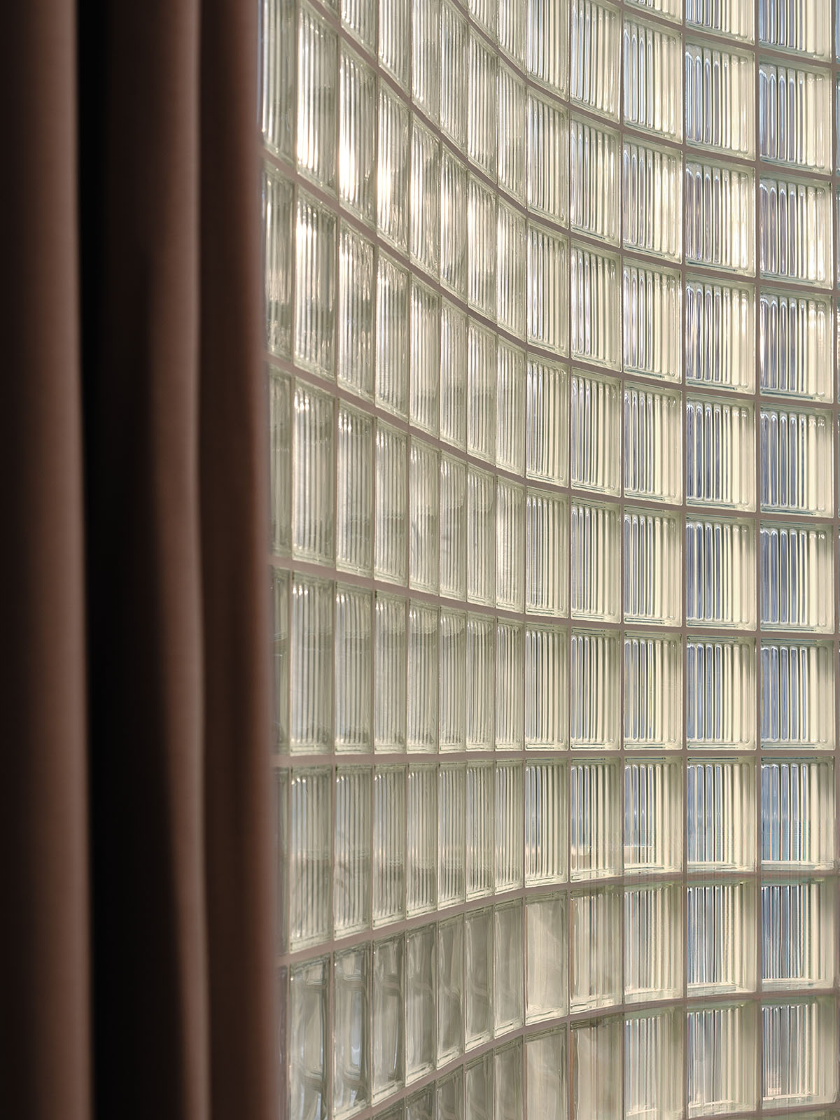
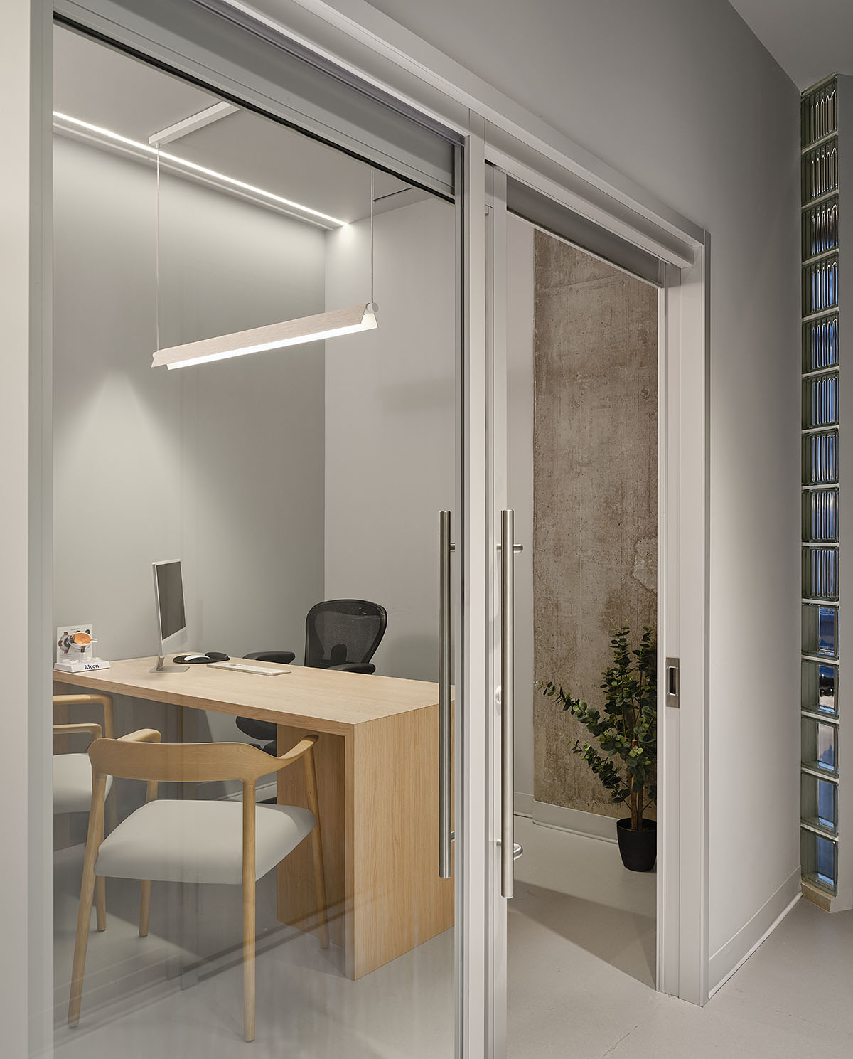
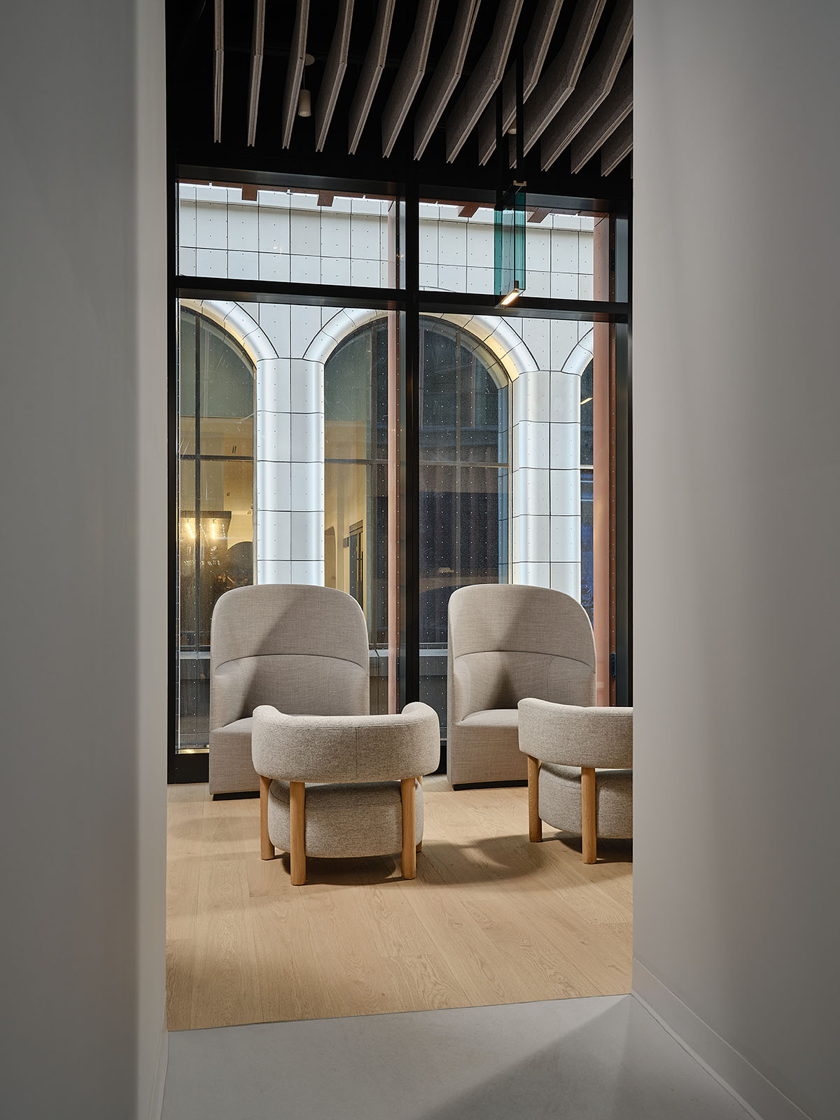

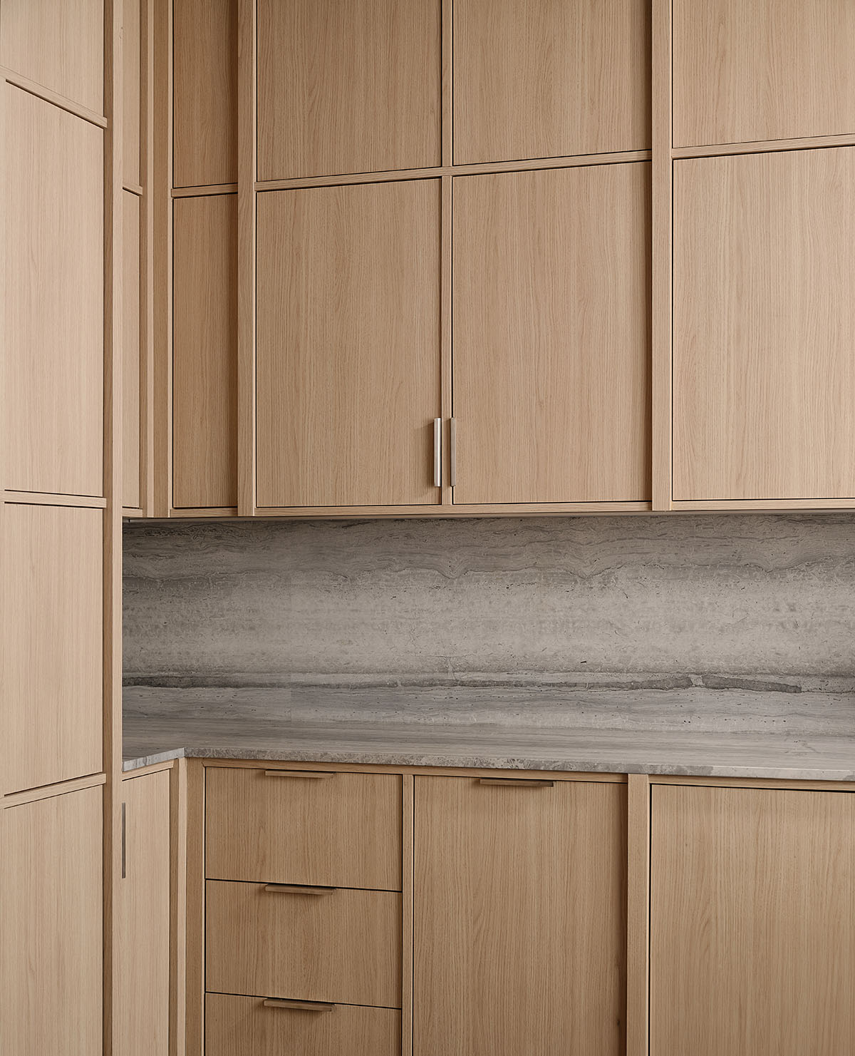
The goal of Reflect Architecture's work is to design inspiring architecture. Every client has a different source of inspiration, which influences every design decision. Based on a process of exploration and dialogue, the company collaborates with customers to create immersive environments that reflect the distinct principles that drive them.
Project facts
Name: Lumea
Architect: Reflect Architecture
Location: Toronto, Ontario, Canada
Completed: 2023
Size: 288m2
All images © Doublespace Photography.
> via Reflect Architecture
