Submitted by
The Top 10 Architecture News Of 2024
teaser5-1--2--3--4--5--6--7--8--9--10--11--12--13--14--15--16--17--18--19--20--21--22--23--24--25--26--27--28--29--30--31--32--33--34--35--36--37--38--39--40--41--42--43--44--45--46--47--48--49--50--51--52--53--54--55--56--57--58-.jpg Architecture News - Dec 11, 2024 - 15:22 10764 views

As the new year approaches, we are beginning our annual reviews for 2024. In this piece, we reveal the most-read and interesting architecture news of 2024.
As we conclude another year, the most-read stories from the World Architecture Community highlight challenging and speculative architecture projects and news, including Adjaye Associates' dot.ateliers community and art space in Accra, Zaha Hadid Architects' West Kowloon Terminus development in Hong Kong, Tremend Architecture Studio's organic tree-like Metropolitan Station in Poland, and MVRDV's NIO flagship building in Amsterdam.
Read the top 10 architecture news of 2024 (listed by the number of views):
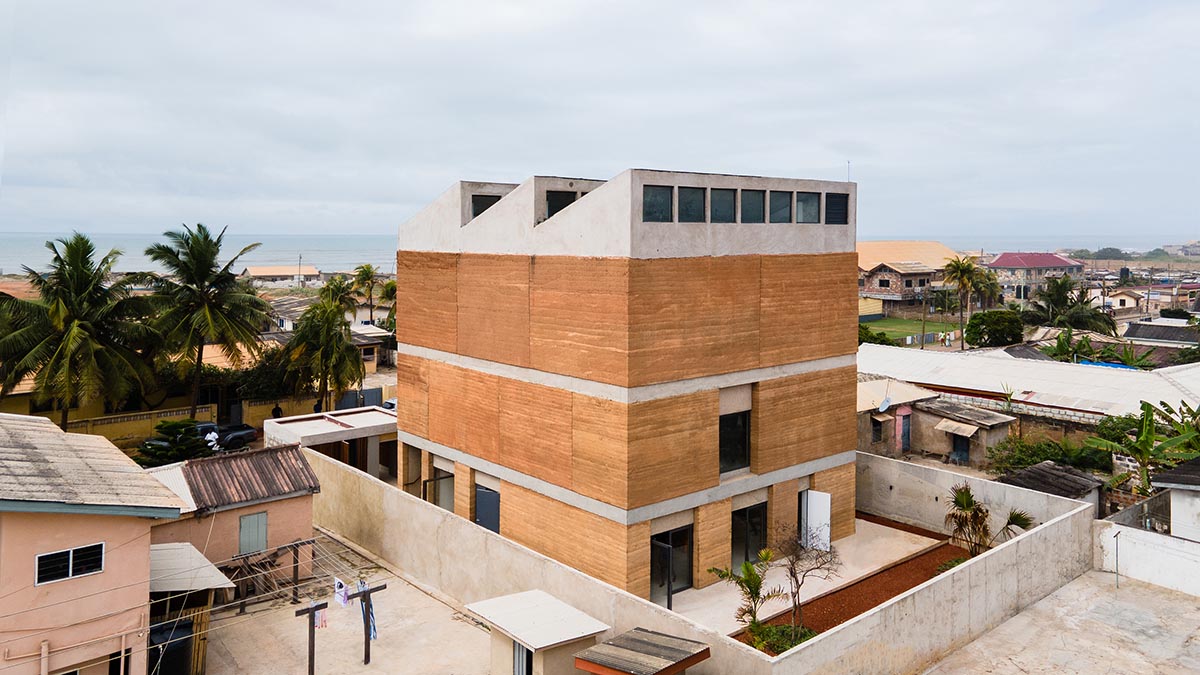
Adjaye Associates dot.ateliers' community and art space in Accra. Image © Adjaye Associates
dot.ateliers community and art space by Adjaye Associates in Accra
At the top of the list in architecture news, Adjaye Associates' new project, a community and art space in Accra heads our list. The project was created for dot.ateliers to provide a community-focused, environmentally conscious building that offers a spacious area for artistic creations.
The 560-square-meter structure, called dot.ateliers, was designed for Amoako Boafo, the artist and founder of the dot.ateliers, to give the local artists a fresh space to express their creativity. Its unique sawtooth roof form and double-layered rammed earth walls represent the neighborhood's profoundly contextualized identity.
At the time of this writing, the story received over 26,933 views.
Read more about the community and art space in Accra.
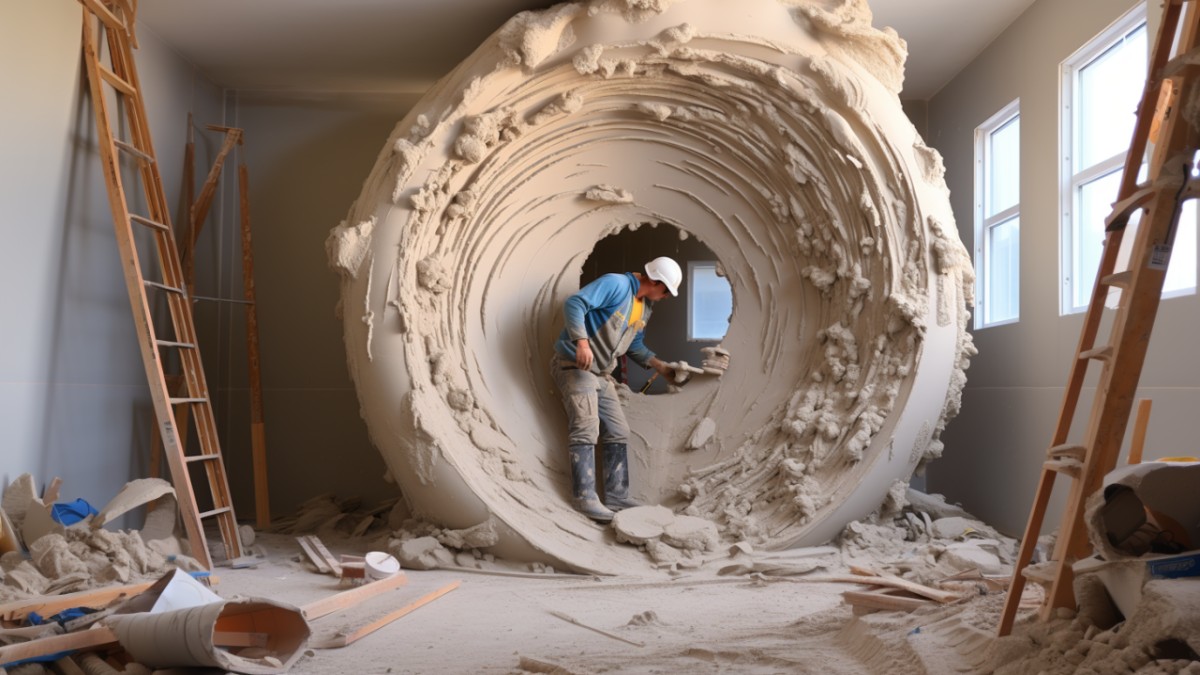
Image © MG; The constantly evolving material industry is focusing on alternative materials to combat industrial impact
Navigating The Future: In Exploration Of Alternatives
The second architecture news discussed the material industry, alternative materials, and decarbonization from an innovative perspective, penned by former WAC Country Reporter Megha Balooni.
The article focuses on transforming the materials industry, a major contributor to environmental degradation. Material Industry: Statistics, Building Materials and the Climate: United Nations Environment Programme (UNEP), Alternative Materials, Examples of Alternative Materials are a few sub-titles of the article.
At the time of this writing, the story received over 11,719 views.
Read more about navigating the future: in exploration of alternatives.
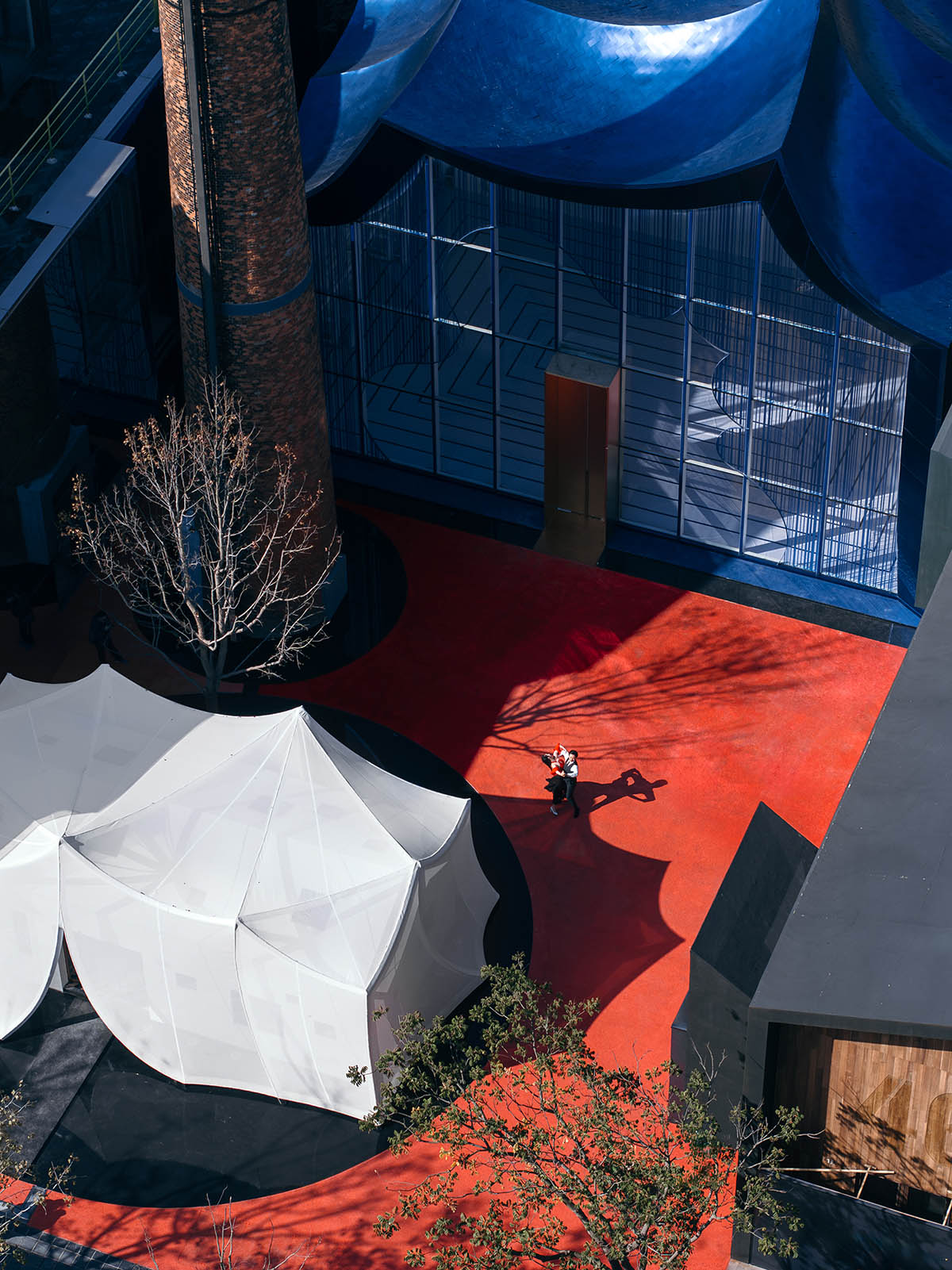
Klein Blue Hills and White Cliff by Wutopia Lab. Image © CreatAR Images
Klein Blue Hills and White Cliff in Shanghai by Wutopia Lab
According to our third row, the Klein Blue Hills and White Cliff project, designed by Wutopia Lab, attracted the most attention from our readers. Chinese architectural practice In Pudong, Shanghai, China, Wutopia Lab transformed a duty room and a roofed stockyard into a wave-shaped community center.
The 330-square-meter complex, which is a mixed-use building with two shelter-like buildings with wave-shaped roofs, is called Klein Blue Hills and White Cliff. The white structure, which is a curtain wall made of translucent PVC fabric, is located in the front of the courtyard, while the undulating blue metallic building is located at the back.
At the time of this writing, the story received over 8,501 views.
Read more about the Klein Blue Hills and White Cliff project.
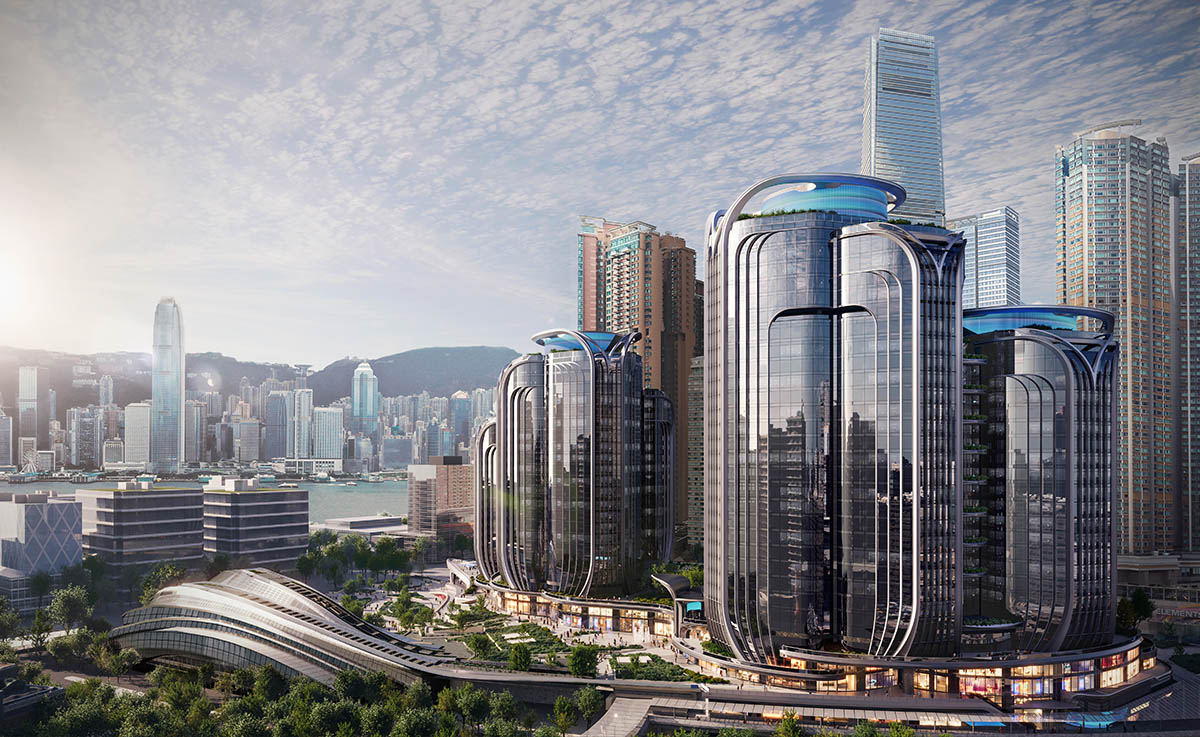
West Kowloon Terminus in Hong Kong by Zaha Hadid Architects. Image © Hayes Davidson
West Kowloon Terminus in Hong Kong by Zaha Hadid Architects
Our fourth row includes a construction update on the West Kowloon Terminus development in Hong Kong, designed by Zaha Hadid Architects. According to Zaha Hadid Architects, construction has advanced to the roof level of the new 3.2 million square foot complex situated over Hong Kong's High Speed Rail West Kowloon Terminus.
In addition to the station and its rooftop park, the Zaha Hadid Architects design incorporates the finest levels of civic, office, and retail areas. The design calls for two pairs of connected office towers at the site's northern and southern ends, complemented with plazas and garden terraces totaling about 100,000 square feet (9,290 square meters). The buildings' lower five levels have atriums with places to eat and shop.
At the time of this writing, the story received over 6,973 views.
Read more about the West Kowloon Terminus development by ZHA.
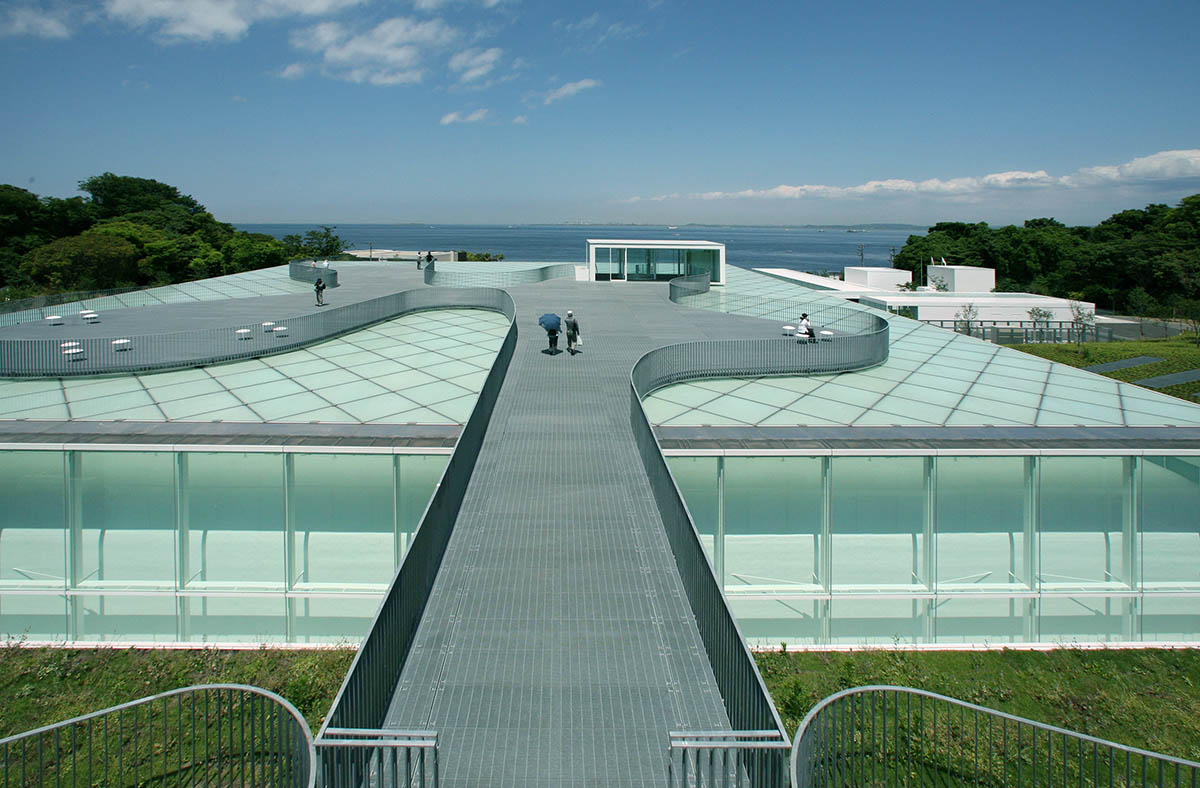
Yokosuka Museum of Art, 2006, Yokosuka, Japan. Image courtesy of Tomio Ohashi
10 Notable Projects Of The 2024 Pritzker Architecture Prize-Winner Riken Yamamoto
The fifth place hits the 10 significant projects of the 2024 Pritzker Architecture Prize-Winner Riken Yamamoto. On Tuesday, March 5, Riken Yamamoto, a Japanese architect and social activist, was announced as the 2024 Pritzker Architecture Prize winner.
Yamamoto was named the 53rd Laureate of the prestigious Pritzker Architecture Prize. Our article looks at the architect's wide range of structures in Japan, the People's Republic of China, the Republic of Korea, and Switzerland, including private homes, public housing, elementary schools, universities, civic spaces, and city planning.
At the time of this writing, the story received over 6,642 views.
Read more about the 10 significant projects of Riken Yamamoto.
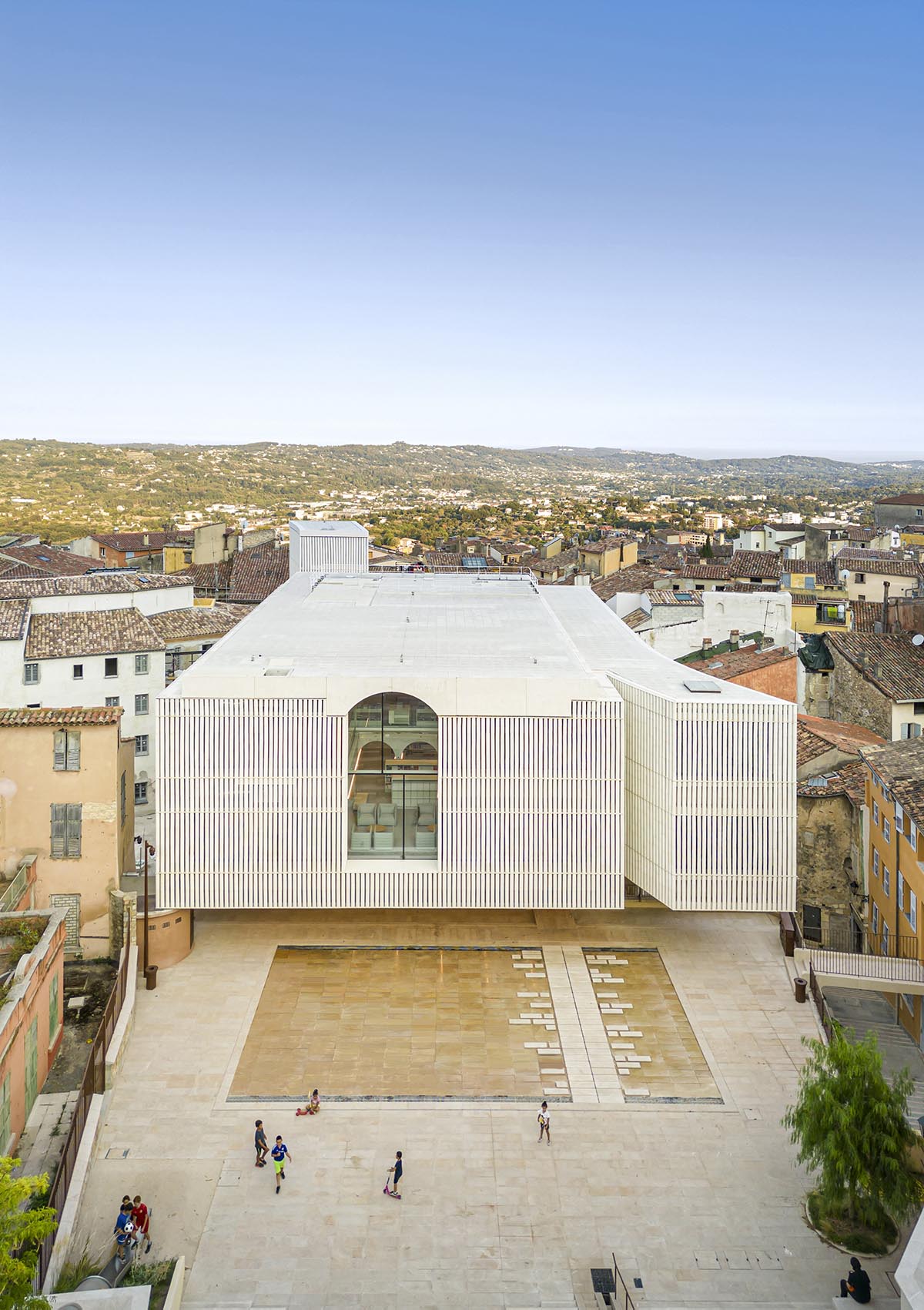
Média Library Charles Nègre, Grasse/Grassa, France by Beaudouin Architectes; Ivry Serres Architecture. Image © Fernando Guerra
40 Shortlisted Projects for the EU Mies Van Der Rohe Award 2024
In our sixth row, the news about the 40 shortlisted projects that compete in the 2024 European Union Prize for Contemporary Architecture – Mies van der Rohe Award topped the headlines.
The works on the shortlist were dispersed among 20 countries and 38 European cities in 33 regions. A jury consisting of seven members—Frédéric Druot, Martin Braathen, Pippo Ciorra, Tinatin Gurgenidze, Adriana Krnáčová, Sala Makumbundu, and Hrvoje Njiric—selected the forty shortlisted pieces.
At the time of this writing, the story received over 5,516 views.
Read more about the 40 shortlisted projects for the EU Mies Van Der Rohe Award 2024.
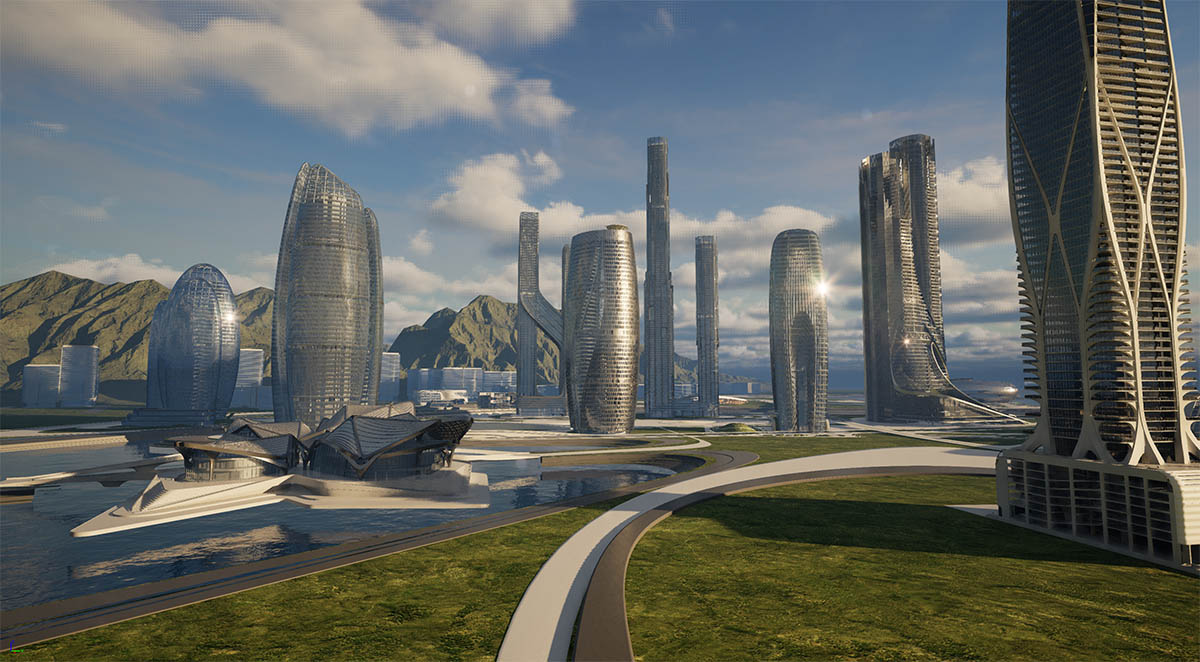
An example virtual scene assembled from premium 3D assets. Assets could be licensed, contingent to use-ap- proval from the creators and owners. Image © Zaha Hadid Architects
The Treasury platform by Treasury Spatial Data, and Zaha Hadid Architects (ZHA)
In July, Treasury Spatial Data, a design technology business based in San Francisco, and Treasury's founding partner, Zaha Hadid Architects (ZHA), have introduced the Treasury digital spatial asset platform. A variety of innovative and technological solutions are available on the Treasury platform to find and acquire superior spatial assets.
Promoting a creative community and conversations around the importance of 3D assets and spatial design in the age of the spatial internet is one of the foundational principles. Fingerprinting-based digital asset security for the metaverse and spatial computing is one of the platform's primary features.
At the time of this writing, the story received over 5,048 views.
Read more about the Treasury platform by Treasury Spatial Data, and Zaha Hadid Architects (ZHA).
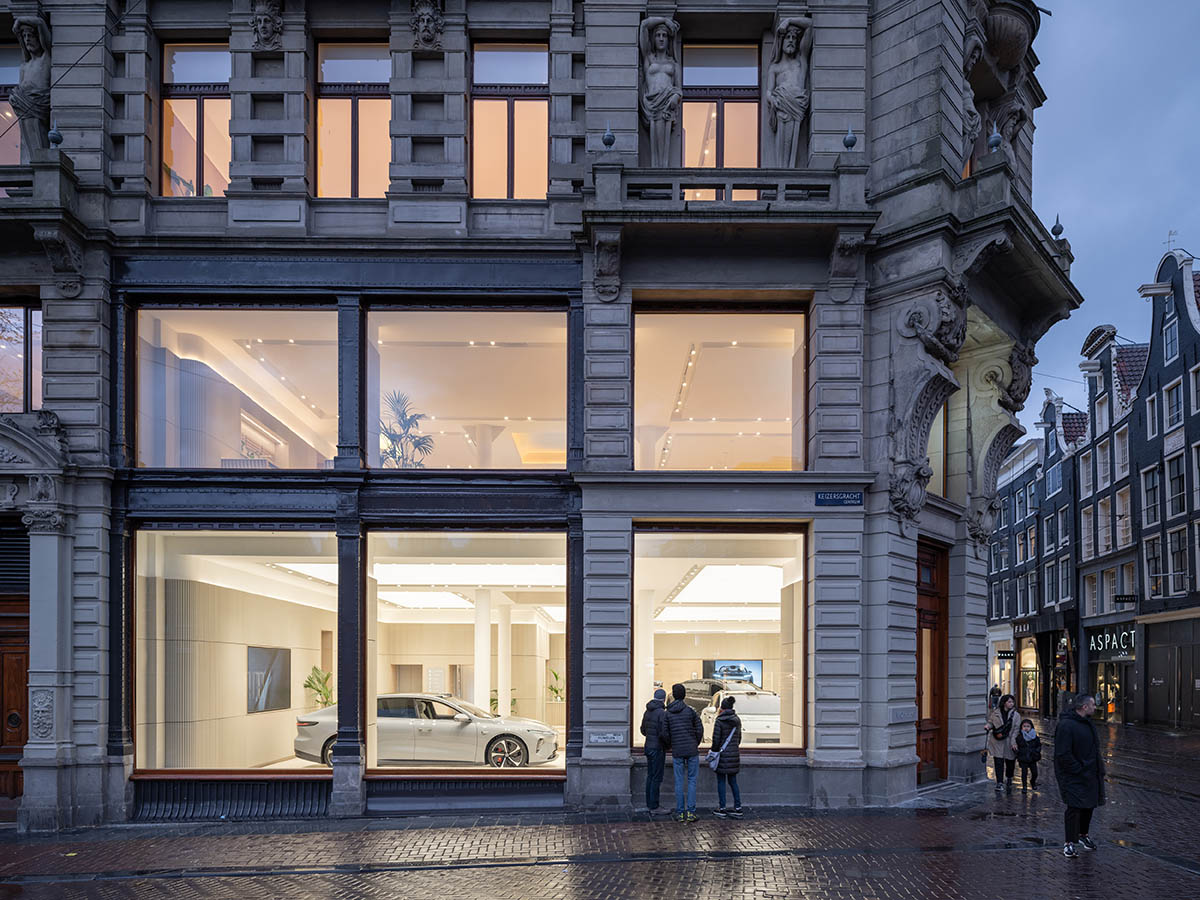
NIO House Amsterdam by MVRDV. Image © Ossip van Duivenbode
One of the most widely read architecture news stories of 2024 features the NIO House Amsterdam, designed by MVRDV. This project revitalized a 19th-century listed building for the electric car manufacturer NIO, showcasing vibrant colors and a rooftop pavilion atop the structure.
The 2,700-square-meter structure, known as NIO House Amsterdam, has a car showroom, a café, an office, a children's play area, a gallery, event spaces, and a lounge. The seven-story structure, which was first constructed in the late 19th century on Amsterdam's Keizersgracht, was created for the European headquarters of the electric vehicle manufacturer NIO.
At the time of this writing, the story received over 4,872 views.
Read more about NIO House Amsterdam by MVRDV.
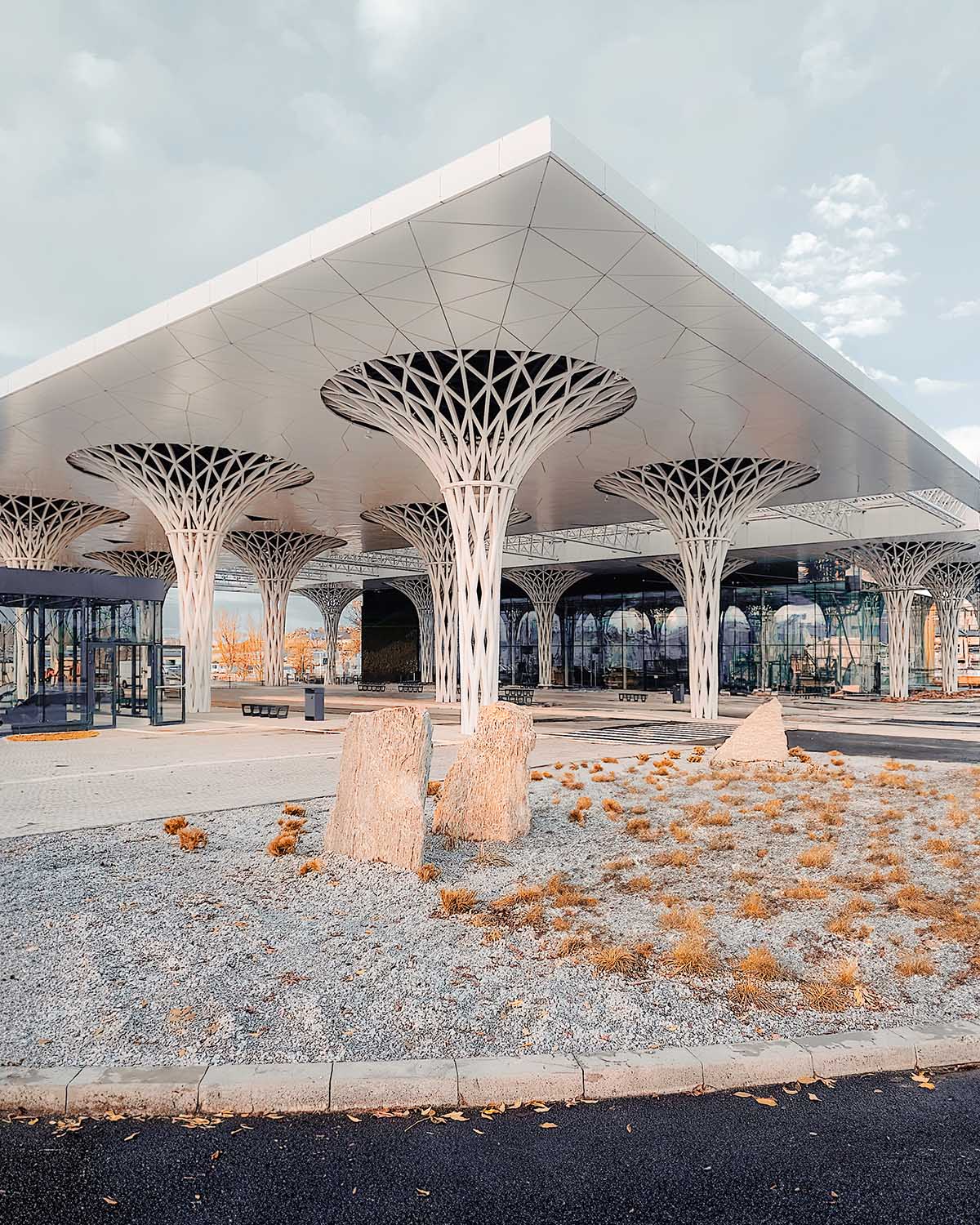
Metropolitan Station in Poland by Tremend Architecture Studio. Image © Rafal Chojnacki
Metropolitan Station in Poland by Tremend Architecture Studio
Earlier this year, in the Polish capital of the Lublin Voivodeship, an integrated transit center with a linear canopy supported up by organic tree-like columns was created by the Polish architectural firm Tremend Architecture Studio.
The station, called Metropolitan Station, is situated in the heart of the city and, along with its supporting infrastructure, serves as a major transportation hub that connects the urban, regional, and national transportation networks. It was designed to be a landmark in the city.
At the time of this writing, the story received over 4,692 views.
Read more about Metropolitan Station in Poland by Tremend Architecture Studio.
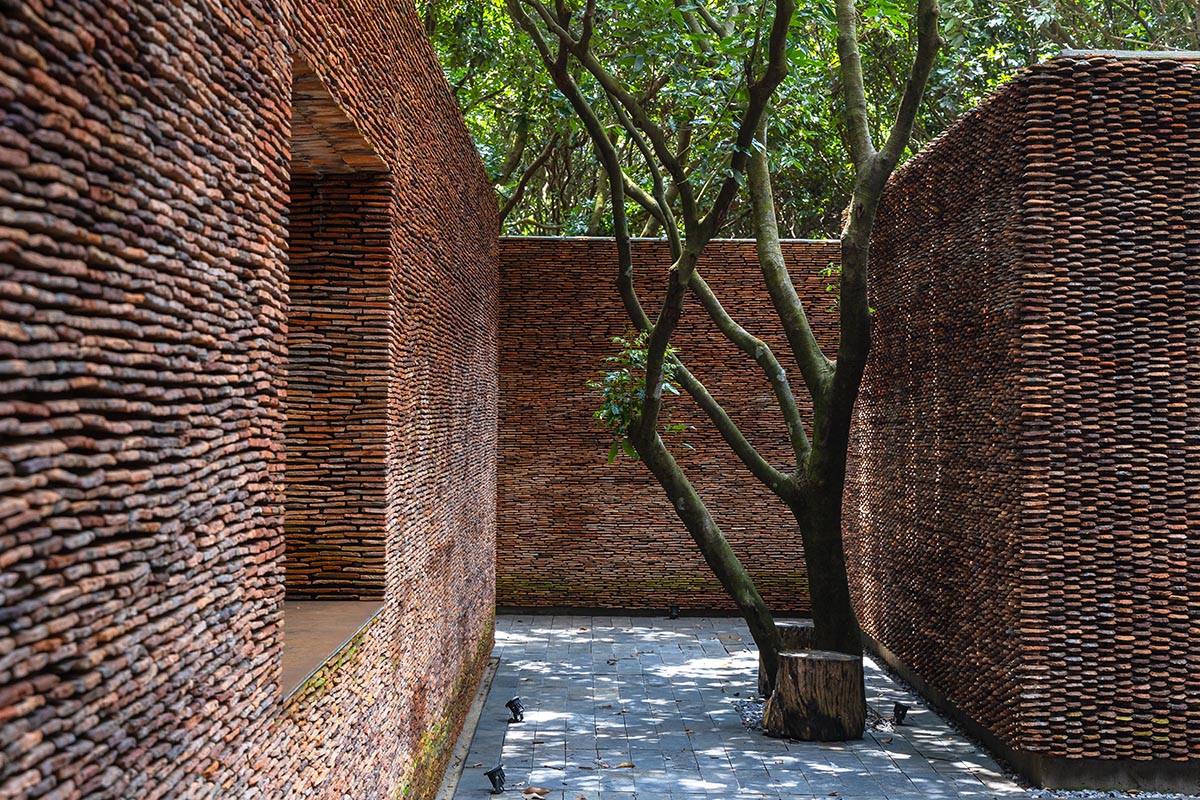
Đạo Mẫu Museum and Temple by ARB Architects. Image © Triệu Chiến
ARB Architects Founder Nguyễn Hà won the 2024 Moira Gemmill Prize For Emerging Architecture
ARB Architects was at the center of several architecture news on WAC in 2024. In March, at the 2024 W Awards, formerly the Women in Architecture Awards, Nguyễn Hà, founder of the Vietnamese architecture firm ARB Architects, received the Moira Gemmill Prize for Emerging Architecture. The judges praised the architect for her Đạo Mẫu Museum and Temple, dedicated to the folk religion of Đạo Mẫu. The project includes brick towers built along a brick wall in a lychee orchard, as well as the conversion of a former weekend home into a temple.
"Nguyễn Hà sees what isn’t visible and finds a project that isn’t a project. The architecture preserves important practices of craftsmanship, achieved through resilience and persistence; you can feel the hours of work. It is work for that specific place," said the judges.
At the time of this writing, the story received over 4,686 views.
Read more about the Nguyễn Hà and 2024 Moira Gemmill Prize For Emerging Architecture.
Top image in the article: Metropolitan Station in Poland by Tremend Architecture Studio. Image © Alek Malachowski.
