Submitted by WA Contents
The EU Mies van der Rohe Award 2024 announces 40 shortlisted projects
Spain Architecture News - Jan 18, 2024 - 07:03 8570 views
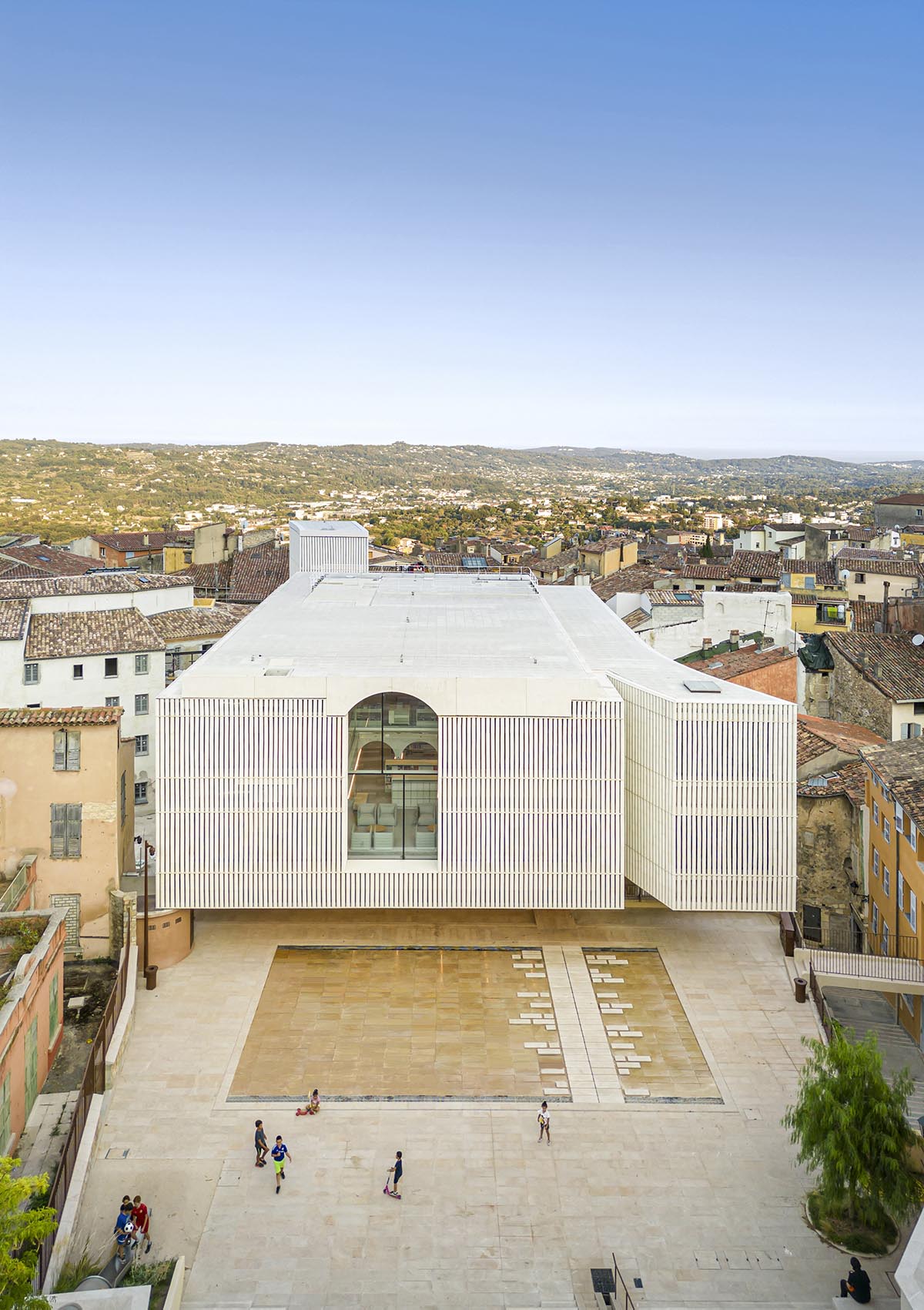
The European Commission and the Mies van der Rohe Foundation have announced the 40 shortlisted projects that will compete in the 2024 European Union Prize for Contemporary Architecture – Mies van der Rohe Award.
The EUmies Awards for Architecture and Emerging are granted biennially to works completed within the previous two years. The principal objective is to highlight and disseminate todays shared culture of architecture in Europe through works that create high-quality living environments for everyone.
The 2024 edition included 362 nominees which were thoroughly analysed and discussed by the president of the jury Frédéric Druot, together with jury members Martin Braathen, Pippo Ciorra, Tinatin Gurgenidze, Adriana Krnáčová, Sala Makumbundu, and Hrvoje Njiric before drawing up a shortlist of 40 for the next phase of the prize.
The shortlisted works are spread out in 38 European Cities in 33 Regions and 20 Countries. The 40 shortlisted works were selected from a 7-member jury, including Frédéric Druot, Martin Braathen, Pippo Ciorra, Tinatin Gurgenidze, Adriana Krnáčová, Sala Makumbundu, and Hrvoje Njiric.
The jury selected projects from 14 different programs including Collective Housing, Cultural and Educational Buildings which account for half the selection and works which tackle with Food & Accommodation, Government & Civic, Health, Industry, Infrastructure, Landscape, Mixed use, Single house, Sport & Leisure, Ephemeral and Urban planning.
The shortlisted works are spread out in 20 different European countries. Spain has 6 shortlisted works (Barcelona, Castromonte, Derio, Gavà, Madrid and Son Servera), 4 are in Belgium (Anderlecht, Antwerp, Dilbeek and Sint-Jans-Molenbeek), 4 are in Germany (two in Berlin, Braunschweig and Karlsruhe), 3 in Croatia (Cret Viljevski, Osekova and Zagreb), 3 in France (Grasse, Santa Lucia d’Attallà and Saint-Méen- Le Gard), 3 in Portugal (Coimbra, Piódao and Porto), 2 in Austria (both in Vienna), 2 in Slovenia (Bohinjska Bistrica and Satre Slemene-Slovenske Konjice), 2 in Sweden (Lund and Stockholm), and 1 in Czechia (Ostrava), 1 in Estonia (Tartu), 1 in Georgia (Tbilisi), 1 in Greece (Samos), 1 in Ireland (Dublin), 1 in Italy (Auronzo di Cadore), 1 in The Netherlands (Almere), 1 in Norway (Oslo), 1 in Poland (Blonie), 1 in Romania (Timisoara) and 1 in Slovakia (Bratislava).
There is an important number of transnational works, buildings which have been built by a studio from one country in another country. The Munch Museum has been built by a Madrid studio (estudioHerreros, Spain) in Oslo (Norway); the Nursery 1306 plants by a Barcelona studio (MAIO, Spain) in Timisoara (Romania) with two local teams (Studio Nomadic and Studio Peisaj); the Bohinj Kindergarten by teams from Madrid (KAL A, Spain) and Ljubljana (ARREA, Slovenia) in Bohinjska Bistrica (Slovenia); the Hage by a Trondheim studio (Brendeland & Kristoffersen, Norway) in Lund (Sweden); and the Plato Contemporary Art Gallery by a Katowice studio (KWK Promes, Poland) in Ostrava (Czech Republic).
The Mies van der Rohe Foundation also said that "only 22 per cent of the works have been built by studios from the same city as the work location."
7 works are in villages with less than 500 inhabitants, including the Black Slovanian eco pig farm (SKROZ) in Cret Viljevski which counts with 51 inhabitants and the Bivouac Fanton (DEMOGO) which stands in the Dolomite mountains by itself.
The Mies van der Rohe Foundation stated that "13 other works are in cities with less than 100.000 inhabitants which means that half of the works are in relatively small urban congregations and only six works - 15 per cent are in metropolis bigger than 1 million inhabitants."
The jury met over three days in Barcelona to discuss the current state of architecture considering Europe’s aim to lead on the one hand on high-quality architecture for everyone and on the other hand, to lead the way on climate action and shape the green transition for the benefit of citizens and industries: the European Green Deal.
There are different paths to reach this end and the 40 works are examples of how architects continue to undertake the need to design to live responsibly, ethically, and environmentally and that Architecture, Urban Planning and Governance need to work together in an even stronger way to achieve long term city projects.
"Ambition has been a frequently used word following the responsibility of architecture being an activity of public interest – because it is at the core of society – and the need to promote the architectural quality of buildings, of public spaces and of planning," said The Mies van der Rohe Foundation.
"We thought it was important to show the diversity of themes, scales and approaches to architecture through this selection of projects; the attitude and positioning of architects towards the treatment of the complexity of the world and the correspondence of their thoughts and identities with the proposals," said jury member Frédéric Druot.
"The selected projects go beyond their façades, there is a position regarding the reason for the existence of each construction, who it should serve and the responsibility of putting it at the disposal of society," said jury member Tinatin Gurgenidze.
The The Mies van der Rohe Foundation will announce finalists at the beginning of February 2024. The Architecture and Emerging Winners will be announced in mid-April.
The EUmies Awards Day including the Awards Ceremony, will take place on May 13/14, 2024, at the Mies van der Rohe Pavilion in Barcelona, in a day-long-event. The ceremony will include lectures by the authors of the winning and finalist works, discussions with the architects, clients, policymakers and jury members.
The ceremony will feature an exhibition presenting 362 works participating in the EUmies Awards 2024, and events of the Barcelona Architecture Weeks.
Read on to see the full list of 40 shortlisted projects of the 2024 Mies van der Rohe Award:
Collective Housing: 5 works
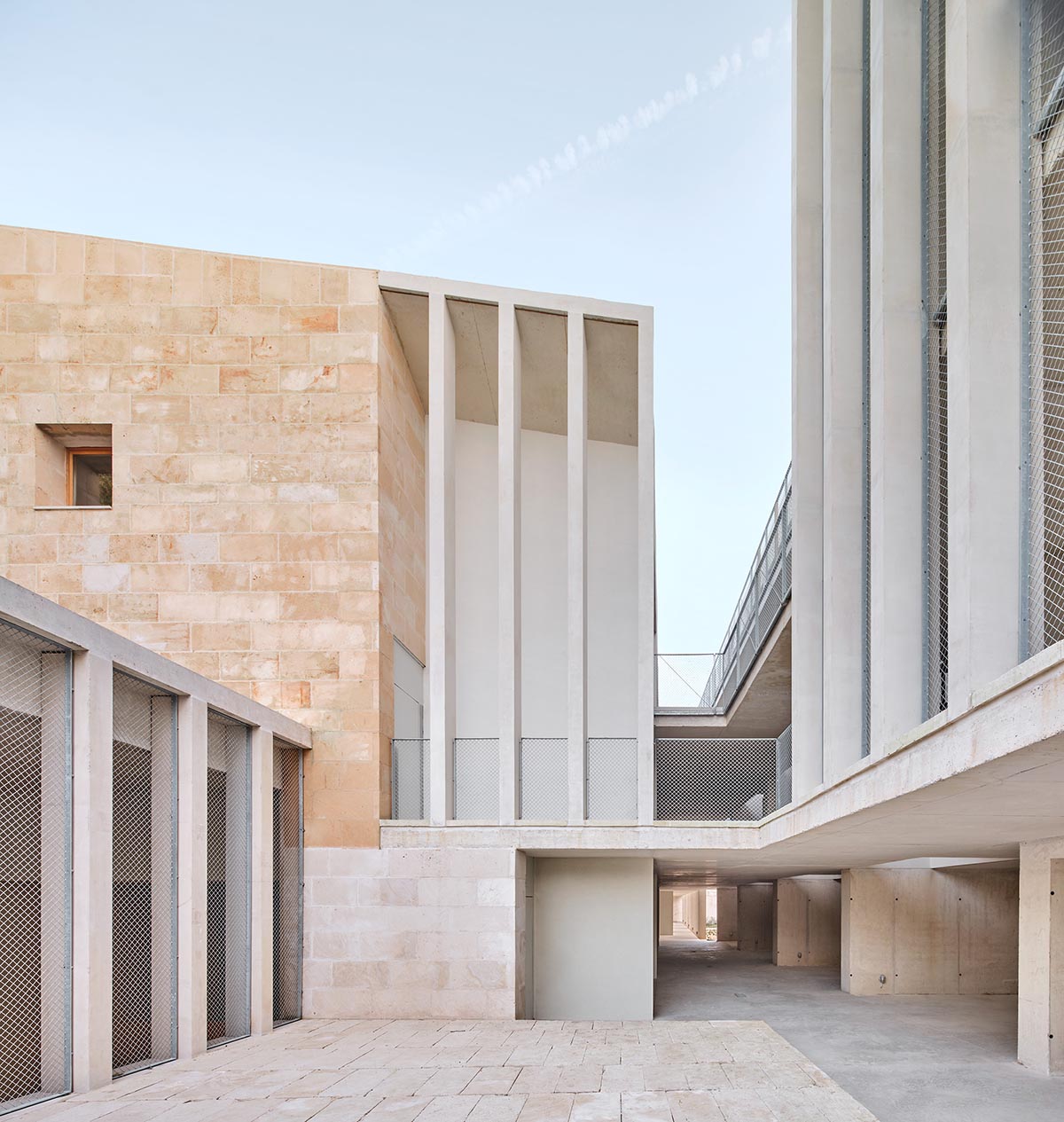
LIVING IN LIME - 42 social housing in Son Servera, Balearic Islands by peris + toral. Image © José Hevia
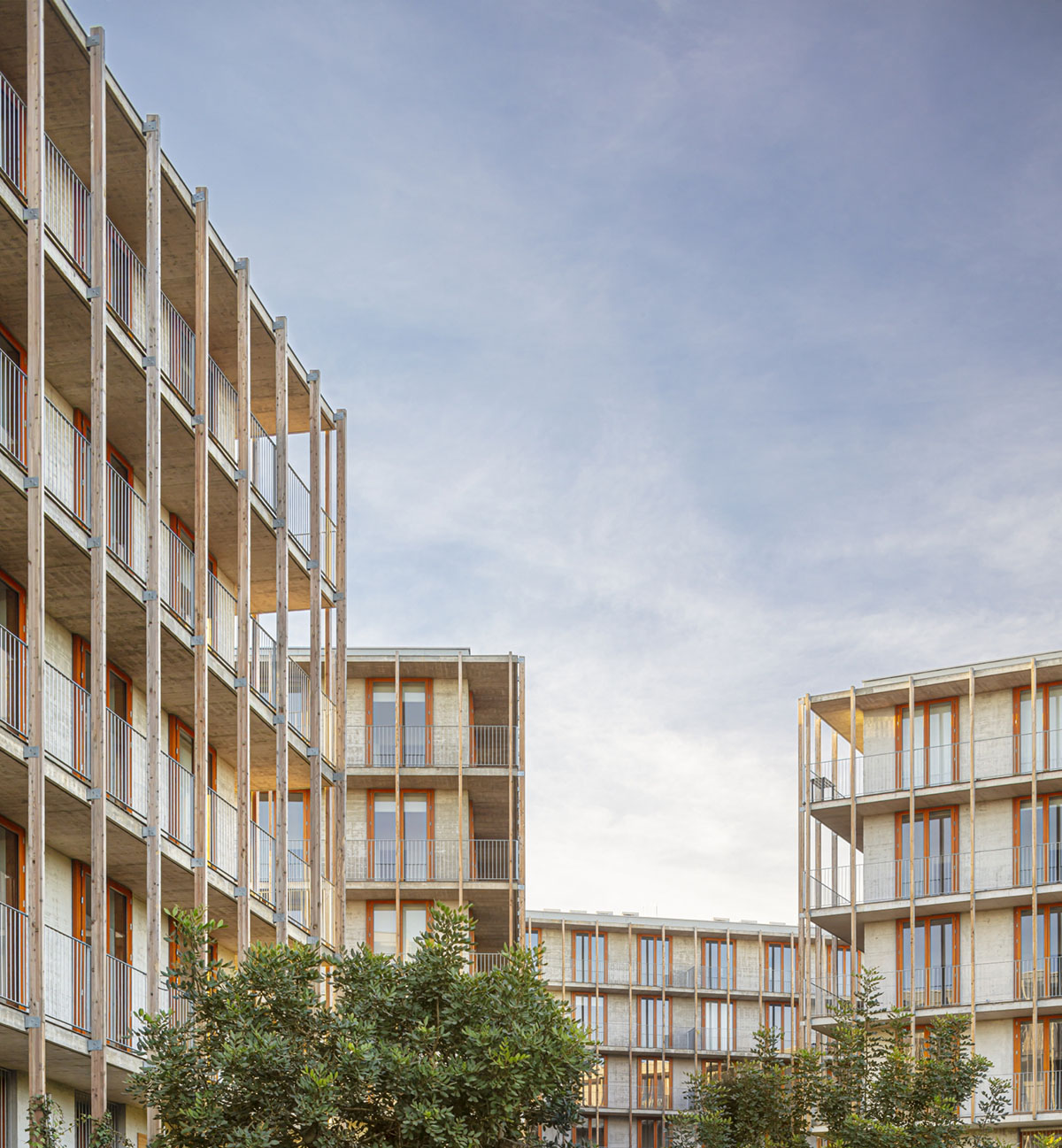
Social housing 1737, Catalonia, Spain by Harquitectes. Image © Adrià Goula
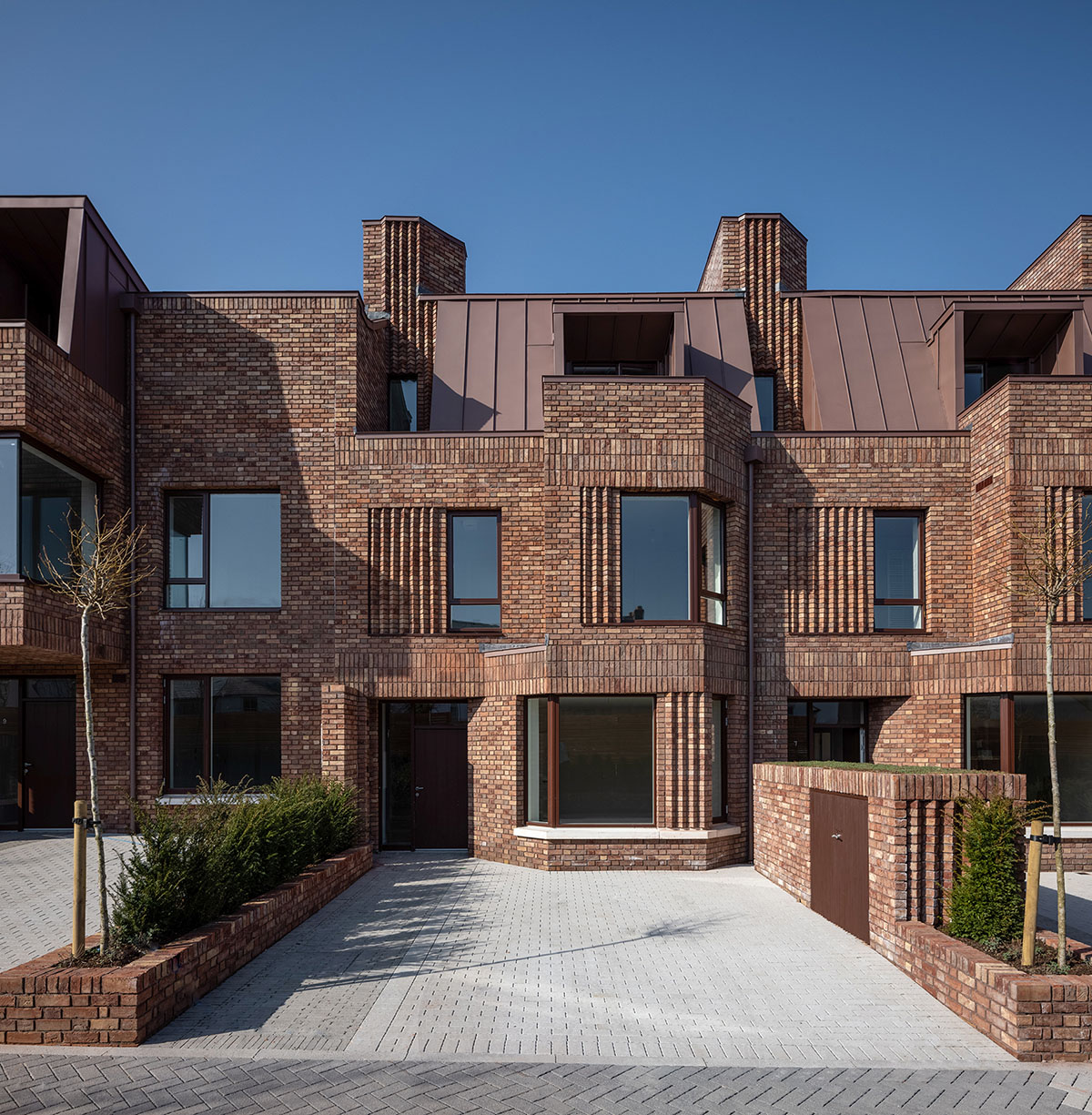
Annesley Gardens, Dublin, Ireland by Metropolitan Workshop LLP. Image © Ste Murray
- Building Community Kurfürstenstrasse, Berlin, Germany by June14 Meyer- Grohbrügge & Chermayeff
- LIVING IN LIME - 42 social housing in Son Servera, Balearic Islands by peris + toral
- Social housing 1737, Catalonia, Spain by Harquitectes
- Annesley Gardens, Dublin, Ireland by Metropolitan Workshop LLP
- General Silveira Building, Porto, Portugal by ATA Atelier ENTRETEMPOS
Cultural buildings: 9 works (museums, galleries, art and pavilions, and heritage recovery)
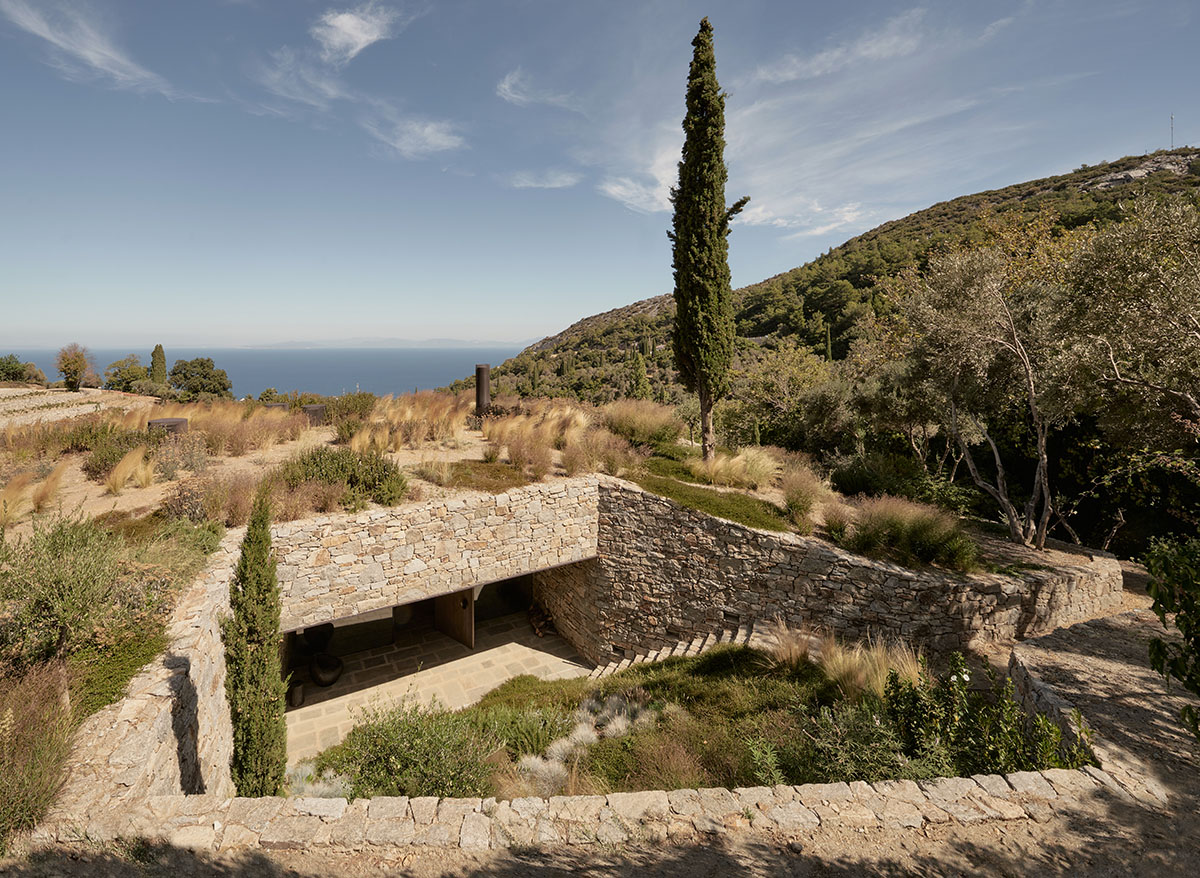
Liknon, Samos, Greece by K-Studio. Image © Claus Brechenmacher & Reiner Baumann
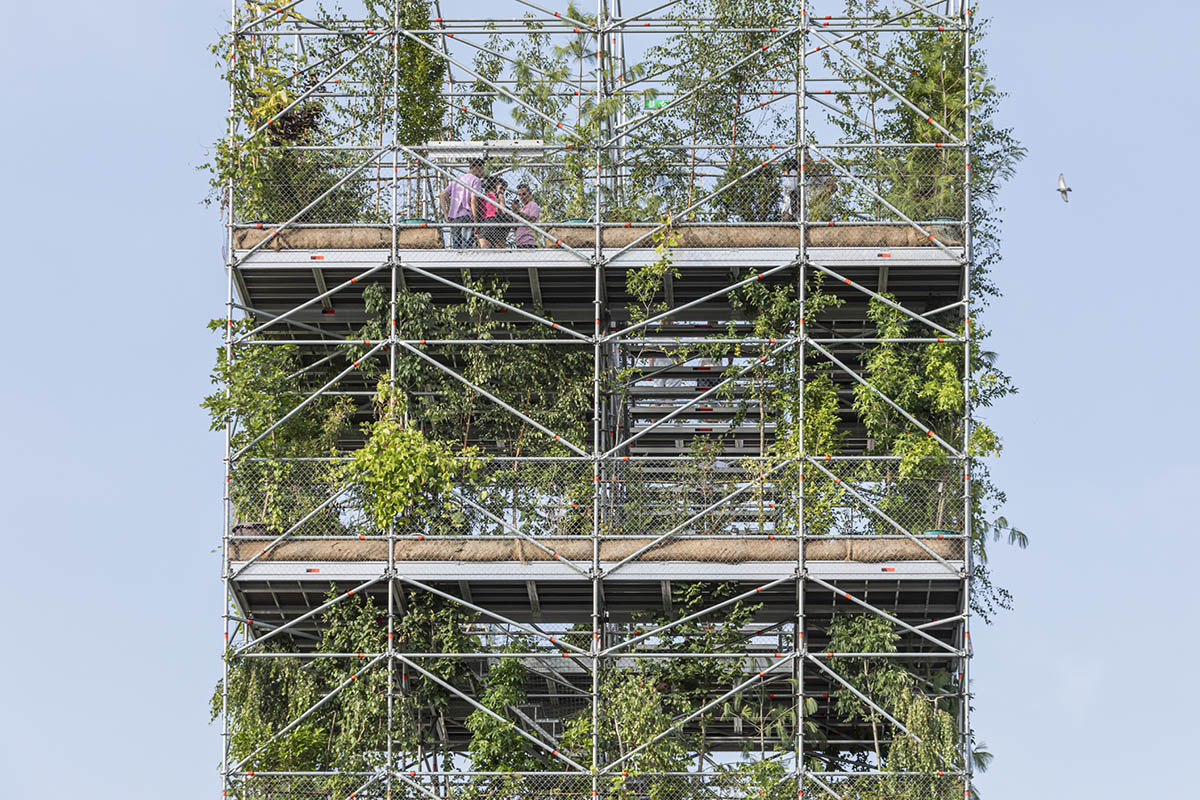
Nursery. 1306 plants for Timișoara, Timișoara, Romania by MAIO; Studio Nomadic; Studio Peisaj. Image © Laurian Ghinițoiu
Liljevalchs+, Stockholm, Sweden by Wingårdh Arkitektkontor AB. Image © Christoffer Grimshorn
- Plato Contemporary Art Gallery, Ostrava, Czech Republic by KWK Promes
- Rebirth of the Convent Saint- François, Sainte-Lucie-de- Tallano/ Santa Lucia di Tallà, France by Amelia Tavella Architectes
- Liknon, Samos, Greece by K-Studio
- Art Pavilion M., Almere, the Netherlands by Studio Ossidiana
- Munch Museum, Oslo, Norway by estudioHerreros
- Nursery. 1306 plants for Timișoara, Timișoara, Romania by MAIO; Studio Nomadic; Studio Peisaj
- Liljevalchs+, Stockholm, Sweden by Wingårdh Arkitektkontor AB
- Covering the remains of the Church of St. John the Baptist in the Žiče Charterhouse, Stare Slemene, Slovenske Konjice, Slovenia by MEDPROSTOR, arhitekturni atelje d.o.o.
- Reconstruction and extension of the Slovak National Gallery, Bratislava, Slovakia by Architekti B.K.P.Š.
Mixed Use-Commercial & Offices / Mixed Use-Cultural & Social: 4 projects
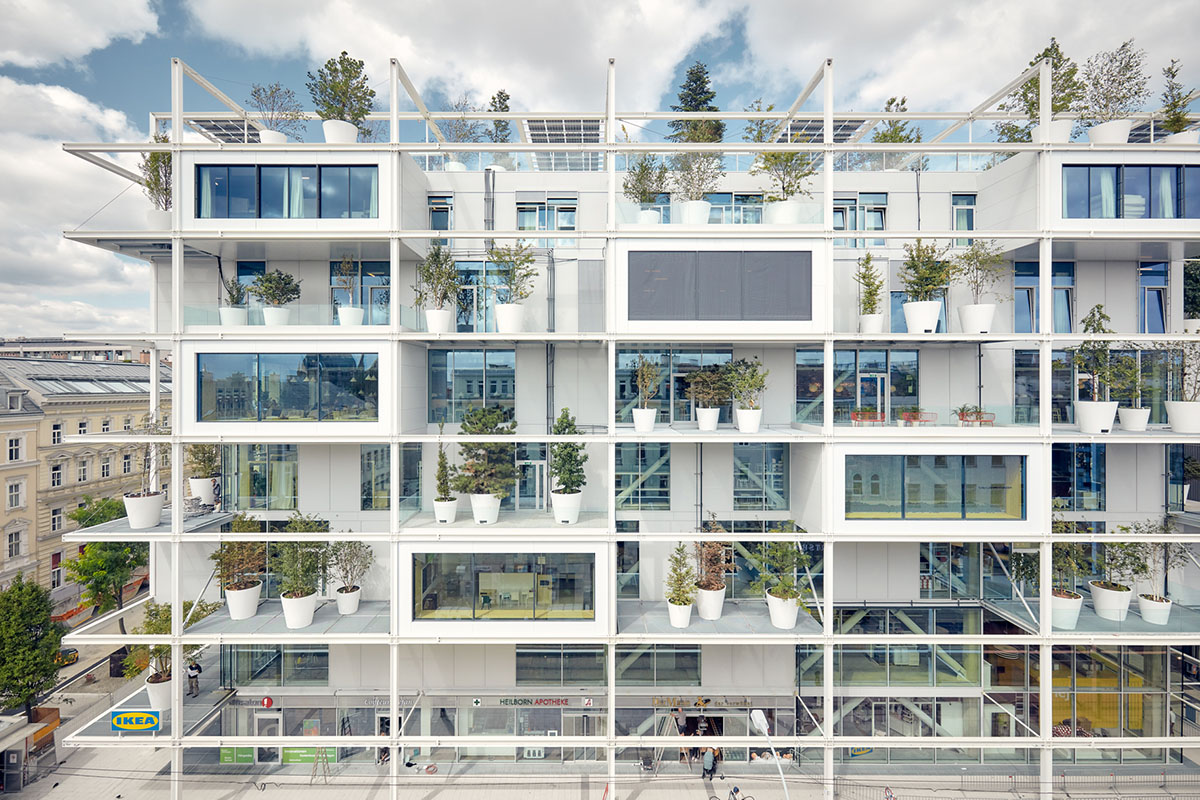
IKEA Vienna western station / IKEA – the good neighbour in the city, Vienna, Austria by querkraft architekten ZT gmbh. Image © Hertha Hurnaus, Häusler Christine
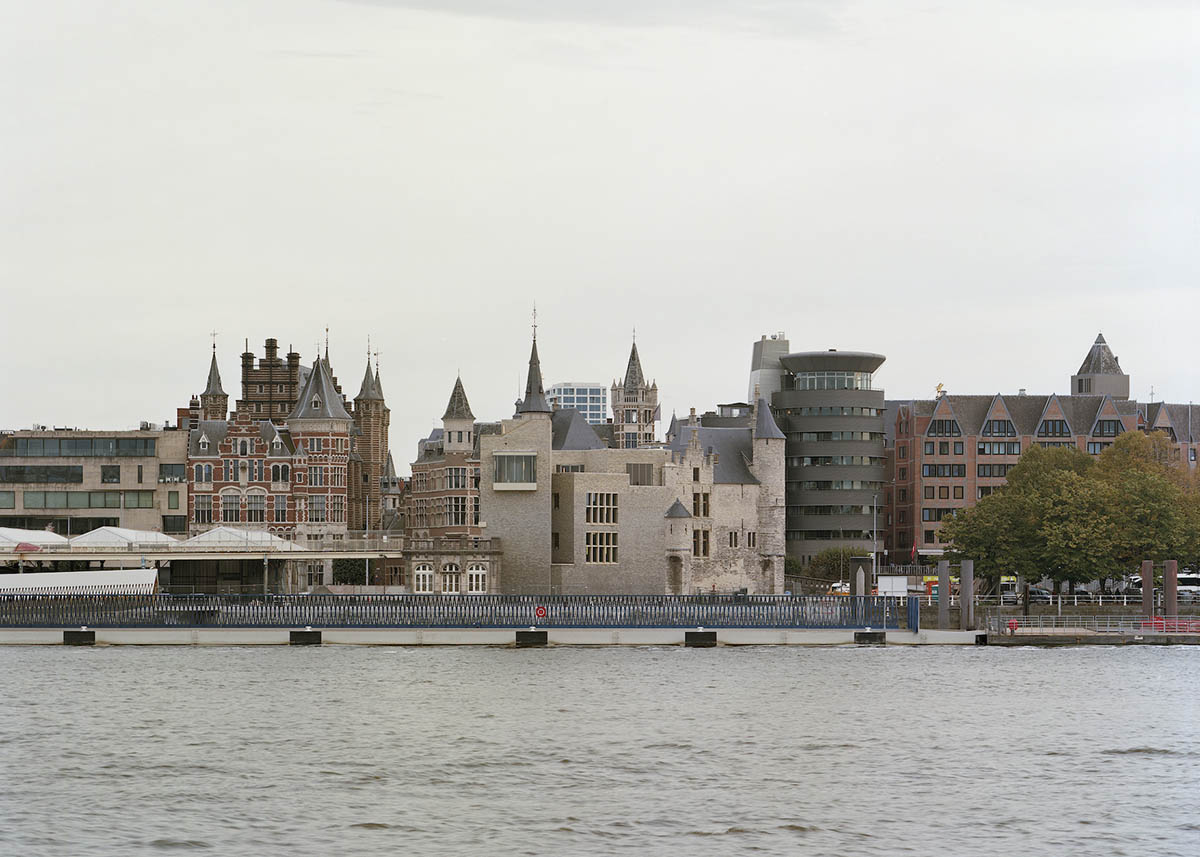
Het Steen, Antwerp, Belgium by noAarchitecten. Image © Kim Zwarts

Lonja Wetlands Wildlife Observatories and Visitor Centre, Osekovo, Croatia by roth&čerina. Image © Marko Mihaljević
- IKEA Vienna western station / IKEA – the good neighbour in the city, Vienna, Austria by querkraft architekten ZT gmbh
- Amal Amjahid - community facility along the canal in Molenbeek, Brussels, Belgium by &bogdan
- Het Steen, Antwerp, Belgium by noAarchitecten
- Lonja Wetlands Wildlife Observatories and Visitor Centre, Osekovo, Croatia by roth&čerina
Educational buildings: 5 projects (schools and libraries)
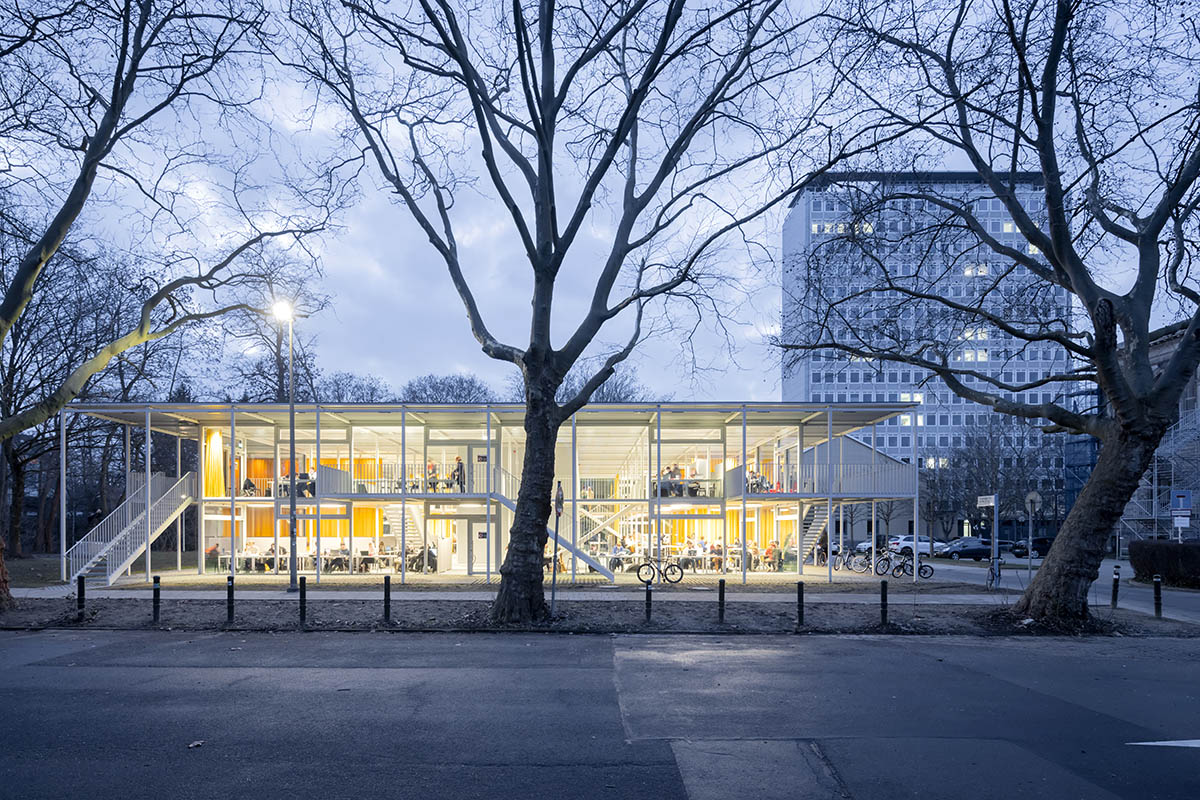
Study Pavilion on the campus of the Technical University of Braunschweig, Braunschweig, Germany by Gustav Düsing & Max Hacke. Image © Iwan Baan

Reggio School, Madrid, Spain by ANDRES JAQUE / OFFICE FOR POLITICAL INNOVATION. Image © José Hevia

Média Library Charles Nègre, Grasse/Grassa, France by Beaudouin Architectes; Ivry Serres Architecture. Image © Fernando Guerra
- Study Pavilion on the campus of the Technical University of Braunschweig, Braunschweig, Germany by Gustav Düsing & Max Hacke
- Gabriel García Márquez Library, Barcelona, Spain by SUMA arquitectura
- Reggio School, Madrid, Spain by ANDRES JAQUE / OFFICE FOR POLITICAL INNOVATION
- Média Library Charles Nègre, Grasse/Grassa, France by Beaudouin Architectes; Ivry Serres Architecture
- Bohinj Kindergarten, Bohinjska Bistrica, Slovenia by KAL A; ARREA architecture
Urban planning: 3 works (squares and public spaces)
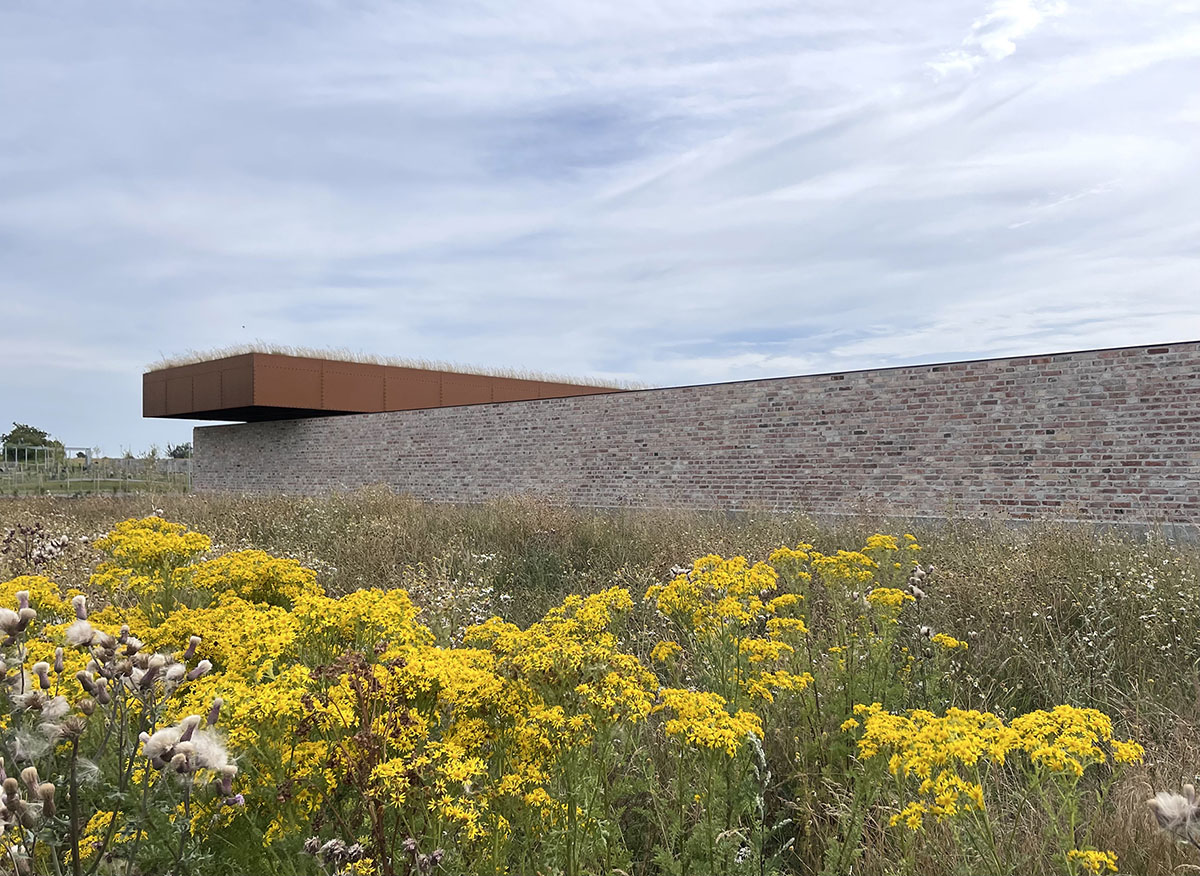
Hage, Lund, Sweden by Brendeland & Kristoffersen architects. Image © Peter Westrup - Thomas Skinnemoen
- Escadinhas Footpaths, Błonie, Poland by Paulo Moreira Architectures + Verkron
- Square and Tourist Office, Piódão, Portugal by Branco del Rio
- Hage, Lund, Sweden by Brendeland & Kristoffersen architects
Sport and Leisure: 2 projects

Refurbishment and extension of a community swimming pool, Saint-Méen-Le- Grand, France by RAUM. Image © Charles Bouchaïb
- Municipal Pools in Castromonte, Castromonte, Spain by Óscar Miguel Ares
- Refurbishment and extension of a community swimming pool, Saint-Méen-Le- Grand, France by RAUM
Commercial: 1 project

Targ Blonie Food Market, Błonie, Poland by Pracownia Architektoniczna Aleksandra Wasilkowska. Image © Nate Cook
- Targ Blonie Food Market, Błonie, Poland by Pracownia Architektoniczna Aleksandra Wasilkowska
Food & Accommodation: 1 project
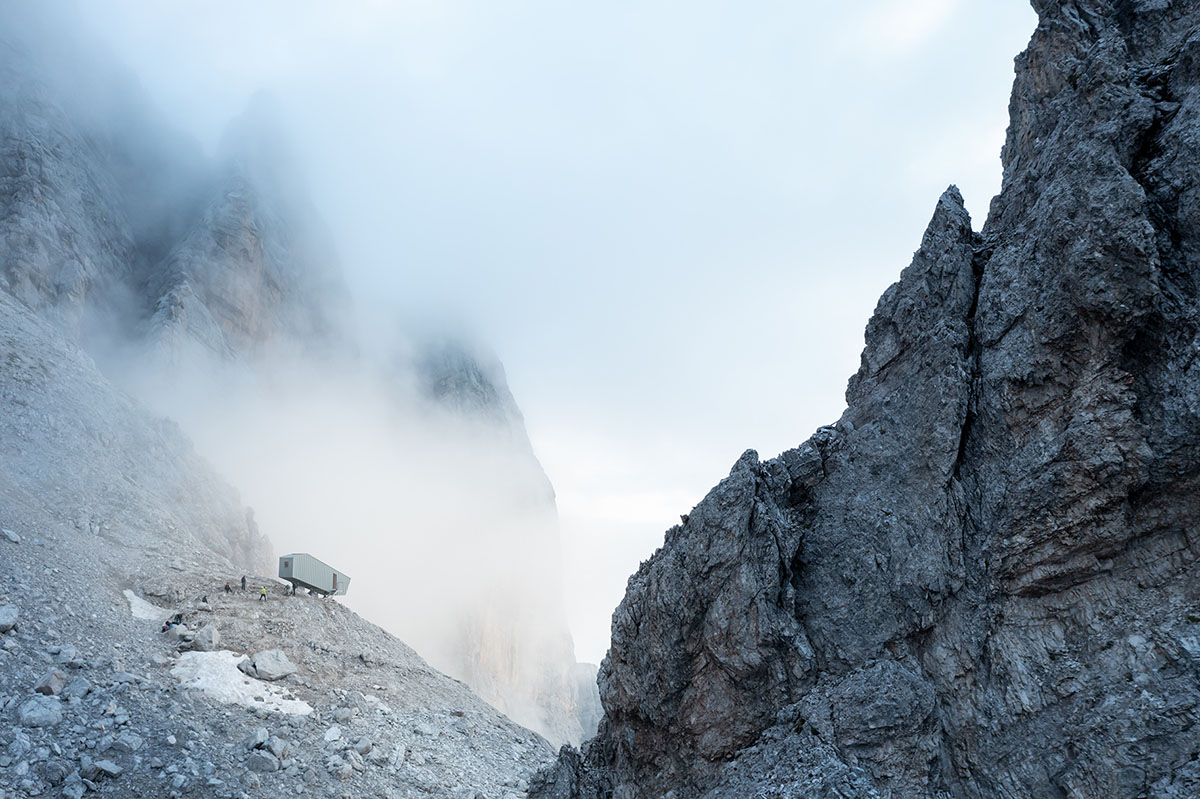
Bivouac Fanton, Auronzo di Cadore, Italy by DEMOGO studio di architettura. Image © Iwan Baan
- Bivouac Fanton, Auronzo di Cadore, Italy by DEMOGO studio di architettura
Industrial: 1 project

Black Slavonian eco pig farm, Cret Viljevski, Croatia by SKROZ d.o.o. Image © Bosnic + Dorotic
- Black Slavonian eco pig farm, Cret Viljevski, Croatia by SKROZ d.o.o.
Landscape: 1 project
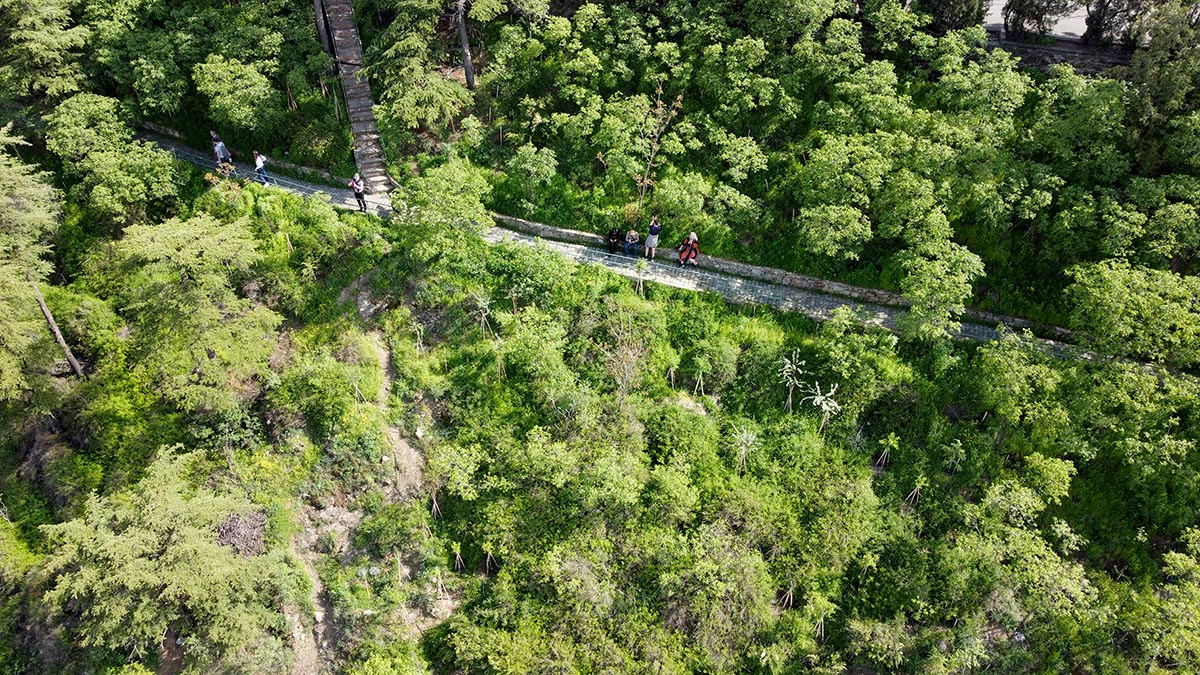
Tbilisi Urban Forest (Narikala Ridge Forest), Tbilisi, Georgia by Ruderal. Image © Luka Tavzarshvili
- Tbilisi Urban Forest (Narikala Ridge Forest), Tbilisi, Georgia by Ruderal
Single house: 1 project

Townhouse Neubaugasse, Vienna, Austria by PSLA Architekten. Image © Simone Bossi
- Townhouse Neubaugasse, Vienna, Austria by PSLA Architekten
Government & Civic: 2 projects
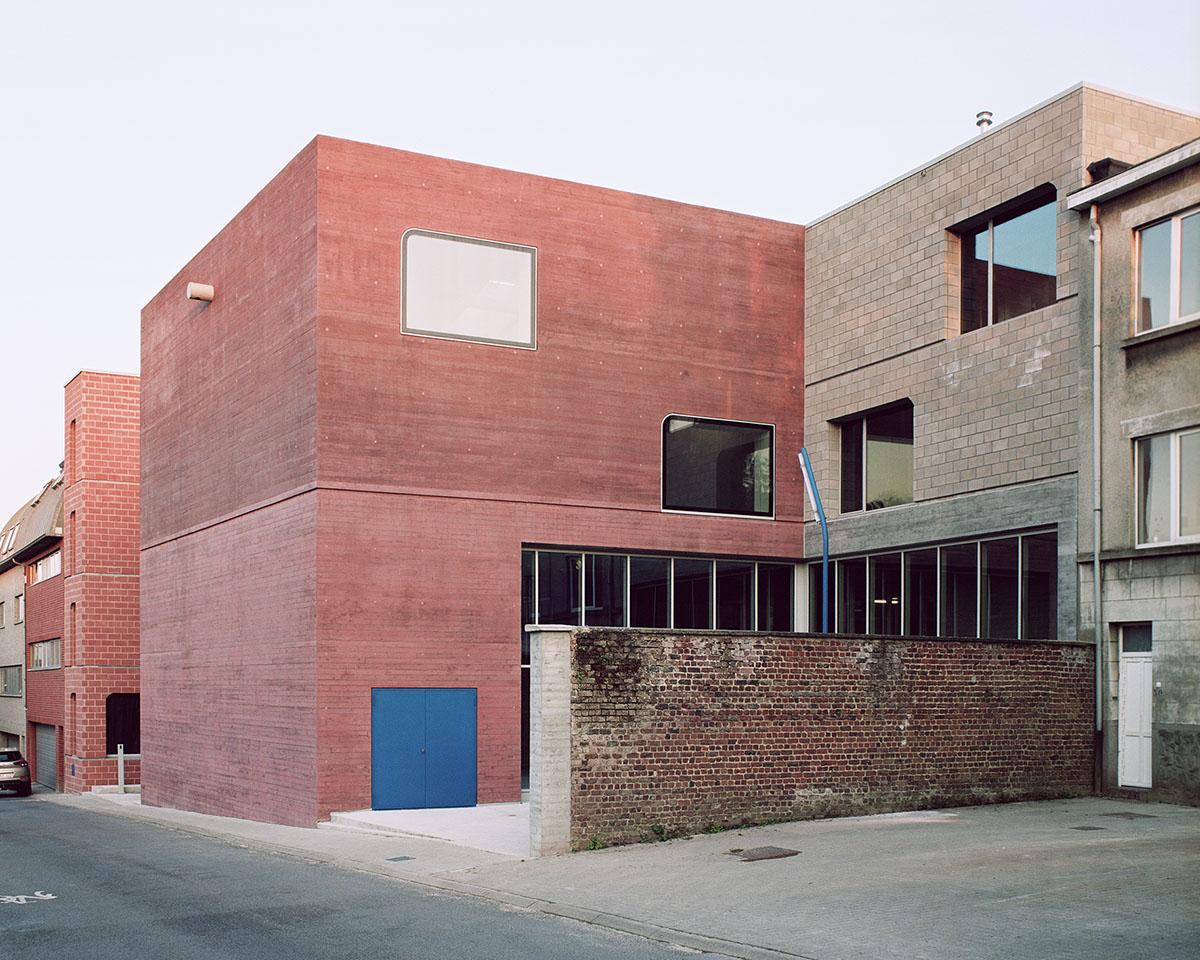
Fire Station, Multi-Purpose Space, and Emergency Housing, Dilbeek, Belgium by Studio SNCDA. Image © Philippe Braquenier
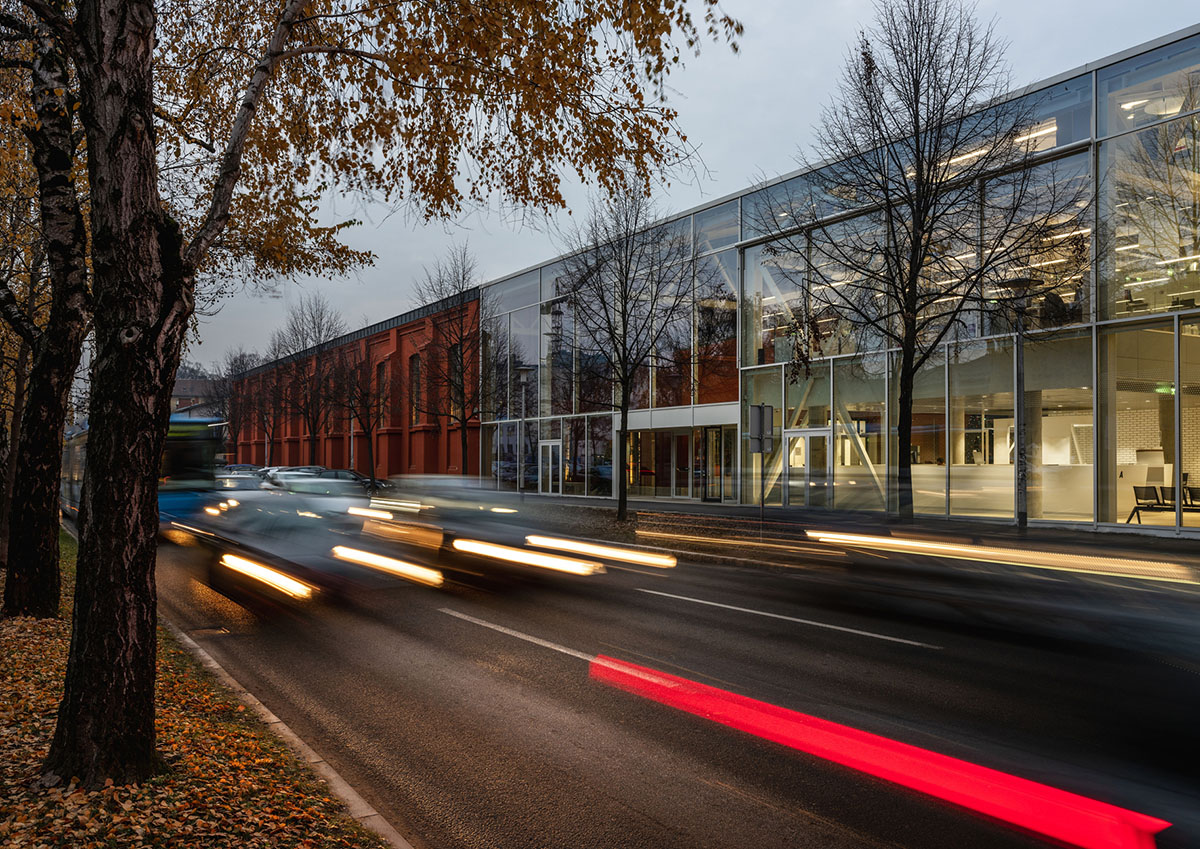
RIDING HALL * Land Registry Department of the Municipal Civil Court, Zagreb, Croatia by MORE arhitekture d.o.o. Image © Bosnic+Dorotic
- Fire Station, Multi-Purpose Space, and Emergency Housing, Dilbeek, Belgium by Studio SNCDA
- RIDING HALL * Land Registry Department of the Municipal Civil Court, Zagreb, Croatia by MORE arhitekture d.o.o.
Infrastructure: 2 projects
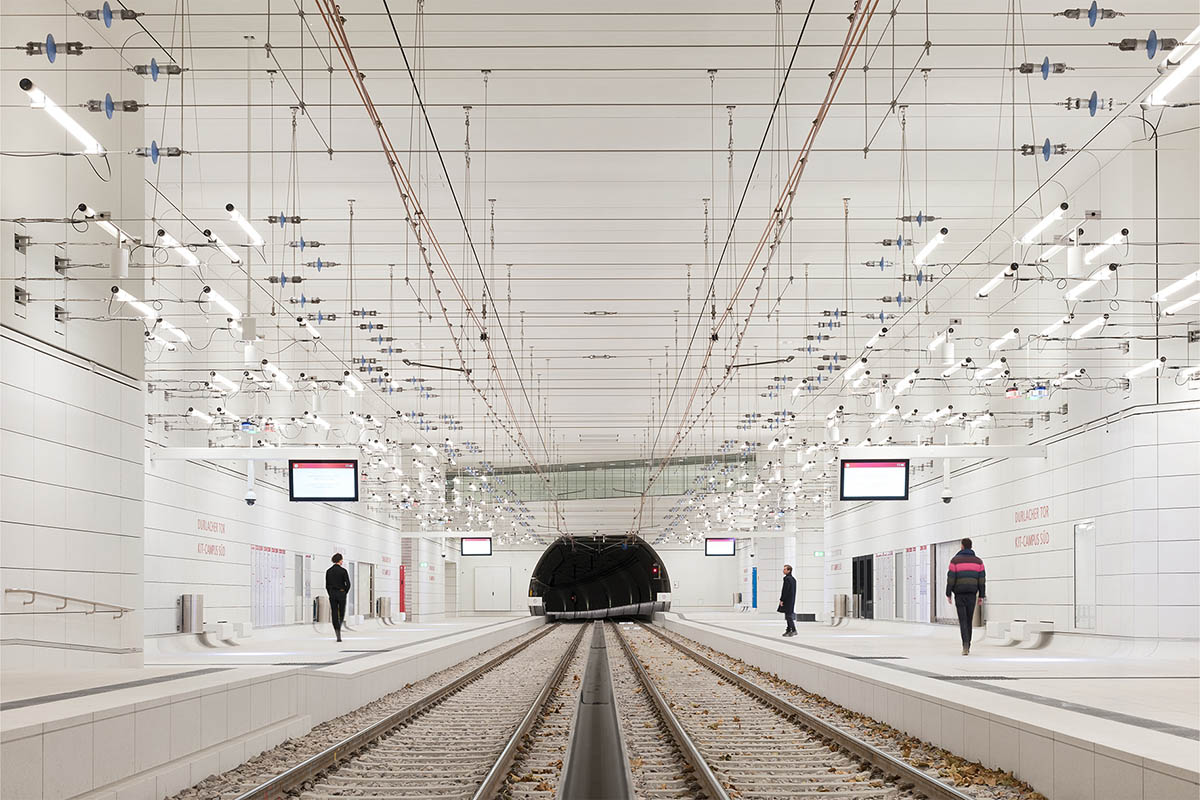
Light Rail Tunnel, Karlsruhe, Germany by allmannwappner. Image © Brigida González
- Light Rail Tunnel, Karlsruhe, Germany by allmannwappner
- Son of a Shingle – Vaksali pedestrian bridge and underpasses, Tartu, Estonia by PART architects
Ephemeral: 2 projects
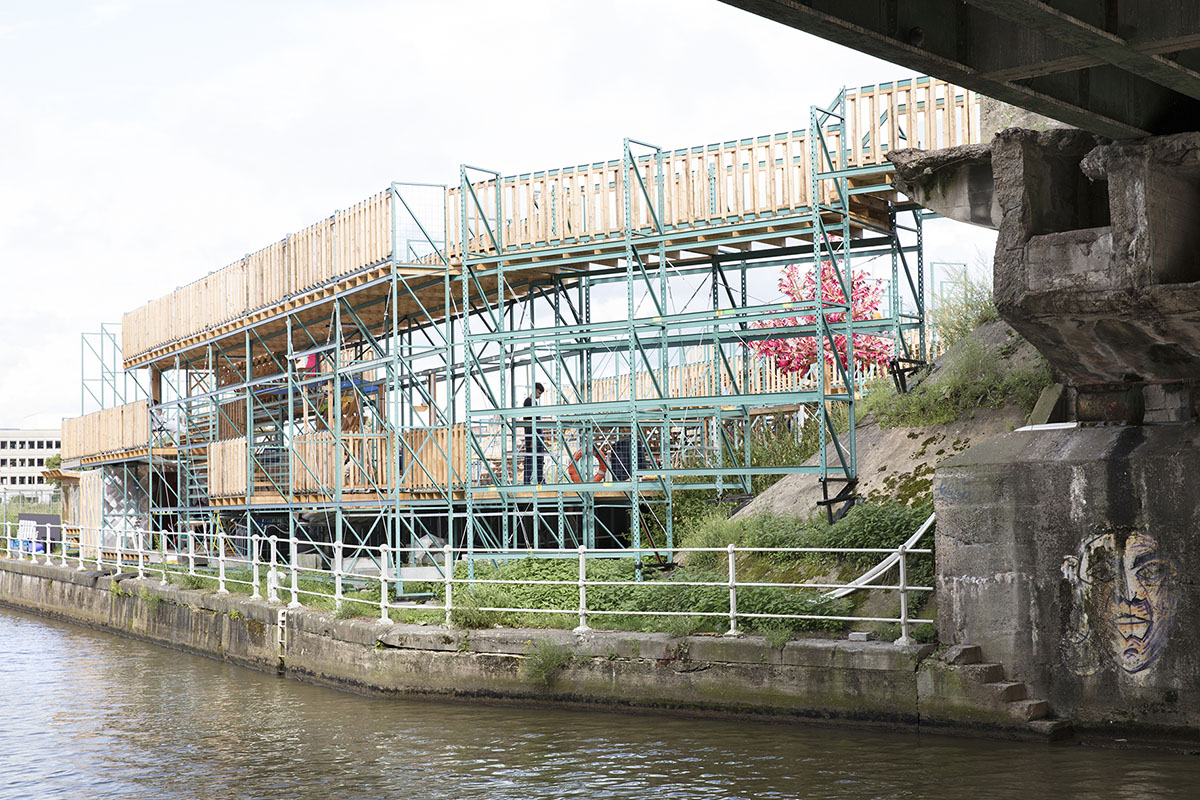
Open air swimming pool FLOW, Anderlecht, Belgium by Decoratelier Jozef Wouters; POOL IS COOL. Image © Annemie Augustijns
- Open air swimming pool FLOW, Anderlecht, Belgium by Decoratelier Jozef Wouters; POOL IS COOL
- Floating University Berlin, Berlin, Germany by Floating e.V. Association
Health: 1 project
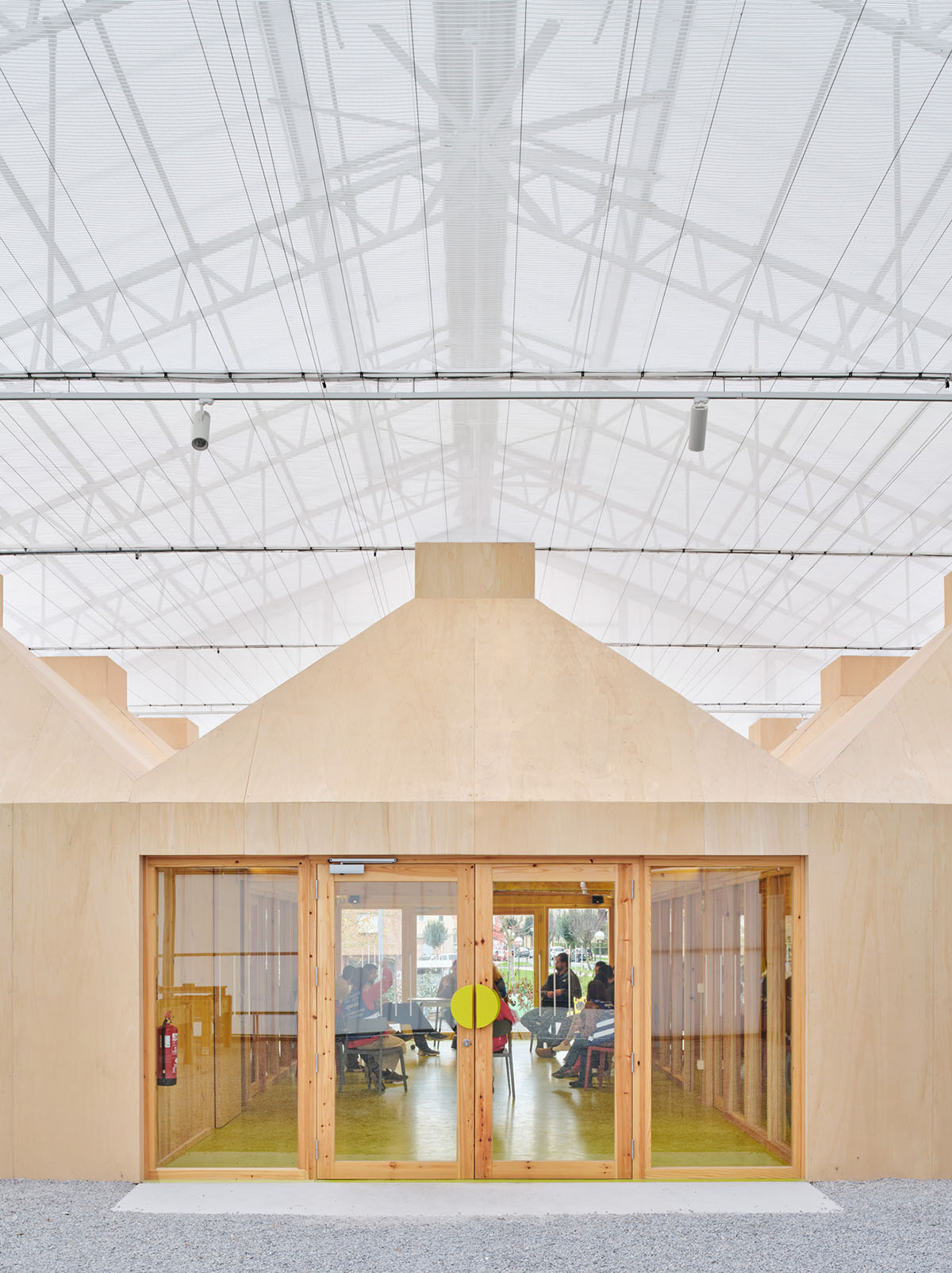
Day centre for young people with autism spectrum disorder, Derio, Spain by AV62 Arquitectos. Image © José Hevia
- Day centre for young people with autism spectrum disorder, Derio, Spain by AV62 Arquitectos
The shortlisted works will be open to the public following the Out & About program organised with Guiding Architects, so that everybody can learn more about them in presence of their authors and critics.
The Mies van der Rohe Foundation will announce dates and organisation soon on its EUmies Awards.
The EU Mies Award is awarded biennially to works completed within the previous two years. The principal objectives are to achieve a thorough understanding of the transformation of the built environment; to recognize and commend excellence and innovation in the field of architecture; and to draw attention to the important contribution of architects in the development of new ideas with the undeniable support of clients and the involvement of those who will become the inhabitants and users of these places.
Top image in the article: Média Library Charles Nègre, Grasse/Grassa, France by Beaudouin Architectes; Ivry Serres Architecture. Image © Fernando Guerra.
> via Mies van der Rohe Foundation
architecture news EU Mies van der Rohe Award Mies van der Rohe Foundation
