Submitted by WA Contents
Perfume store by The System Lab shows the beauty of scent with gridded concrete and glass box
Korea, South Architecture News - Dec 11, 2024 - 14:27 6423 views

Korean architecture studio The System Lab designed a fragrance and perfume store with a gridded concrete structure that conceals a transparent glass box underneath in Seongsu-dong, Seoul, South Korea.
Named Tamburins Seongsu Flagship Store, the 343-square-metre store is an exclusive flagship store of Tamburins, a cosmetic brand dedicated to the pursuit of sensory art and beauty.
The building is located on Yeonmujang-gil in Seongsu-dong, the site at the peak of the so-called hot place with the highest floating population.
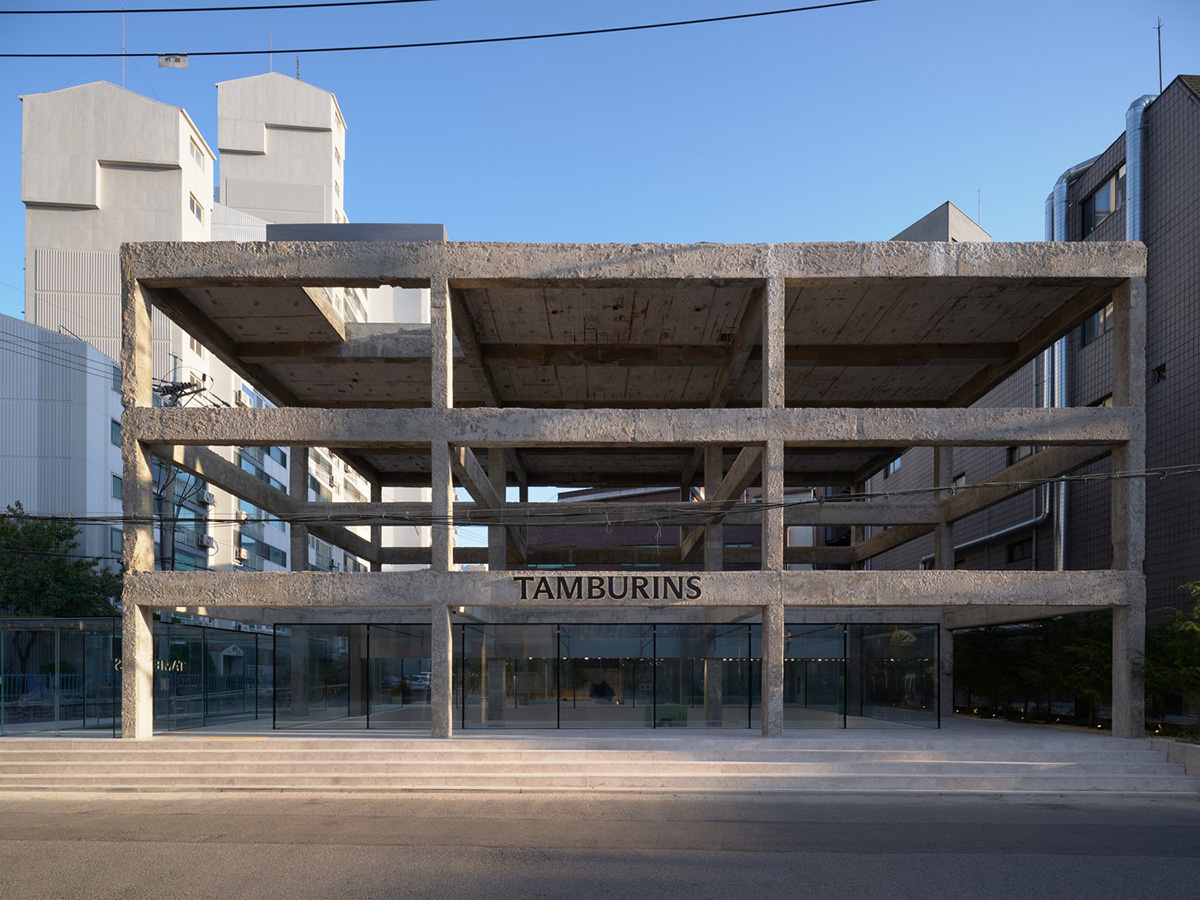
The strategy for the building in this surrounding environment was to emphasize unfinished emptiness. Aside from the essential vertical core and the management building, all retail spaces were situated in a wide basement.
Above ground, with a potential floor area ratio of up to 480 per cent, only the concrete frame of the existing structure remains, resulting in a building that lacks a traditional facade.
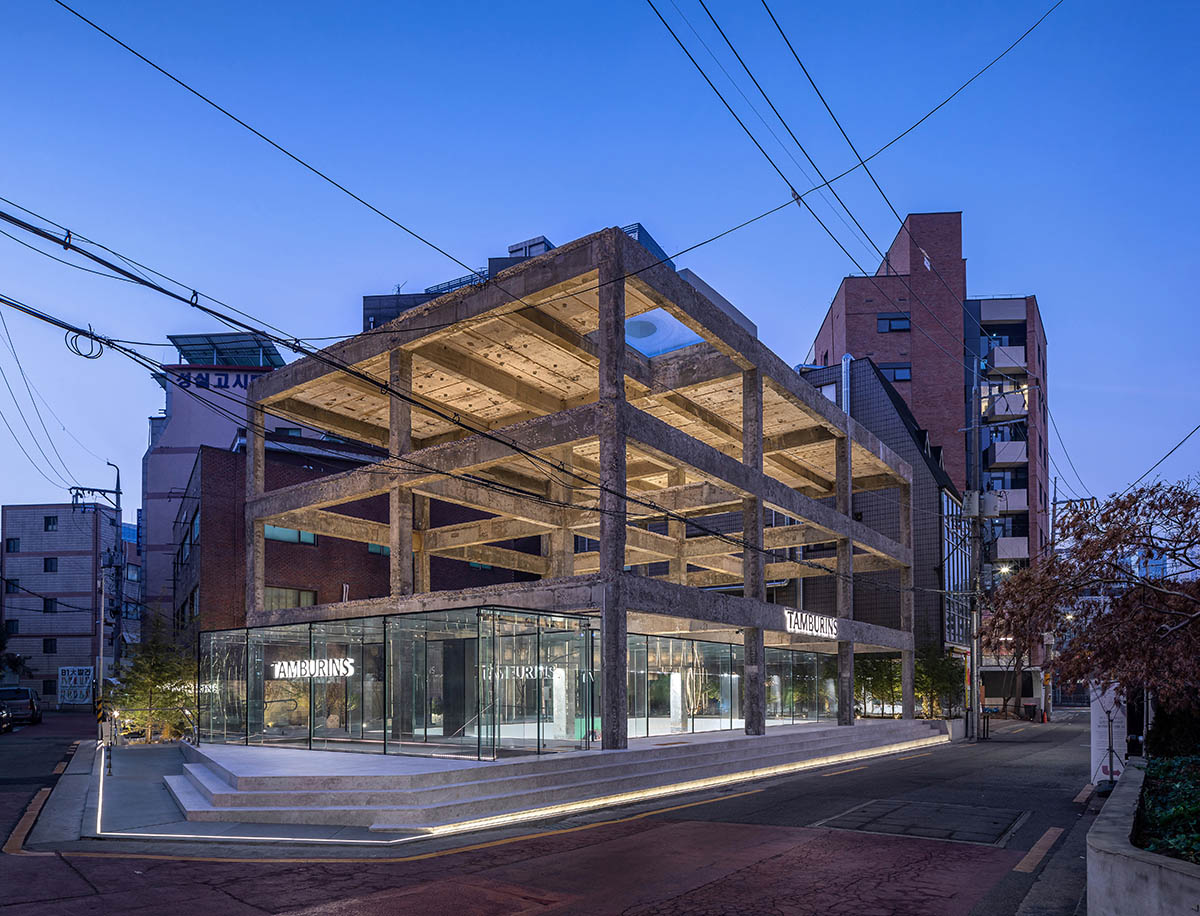
Unlike other newly constructed buildings in the Seongsu-dong area, this design features an empty façade that conveys a sense of depth, making it a place that can surprise and inspire visitors.
The first floor above ground is entirely open, suggesting an underground space, while all architectural elements, except for the existing concrete frame, are concealed. This creates the illusion of a four-story space below ground.
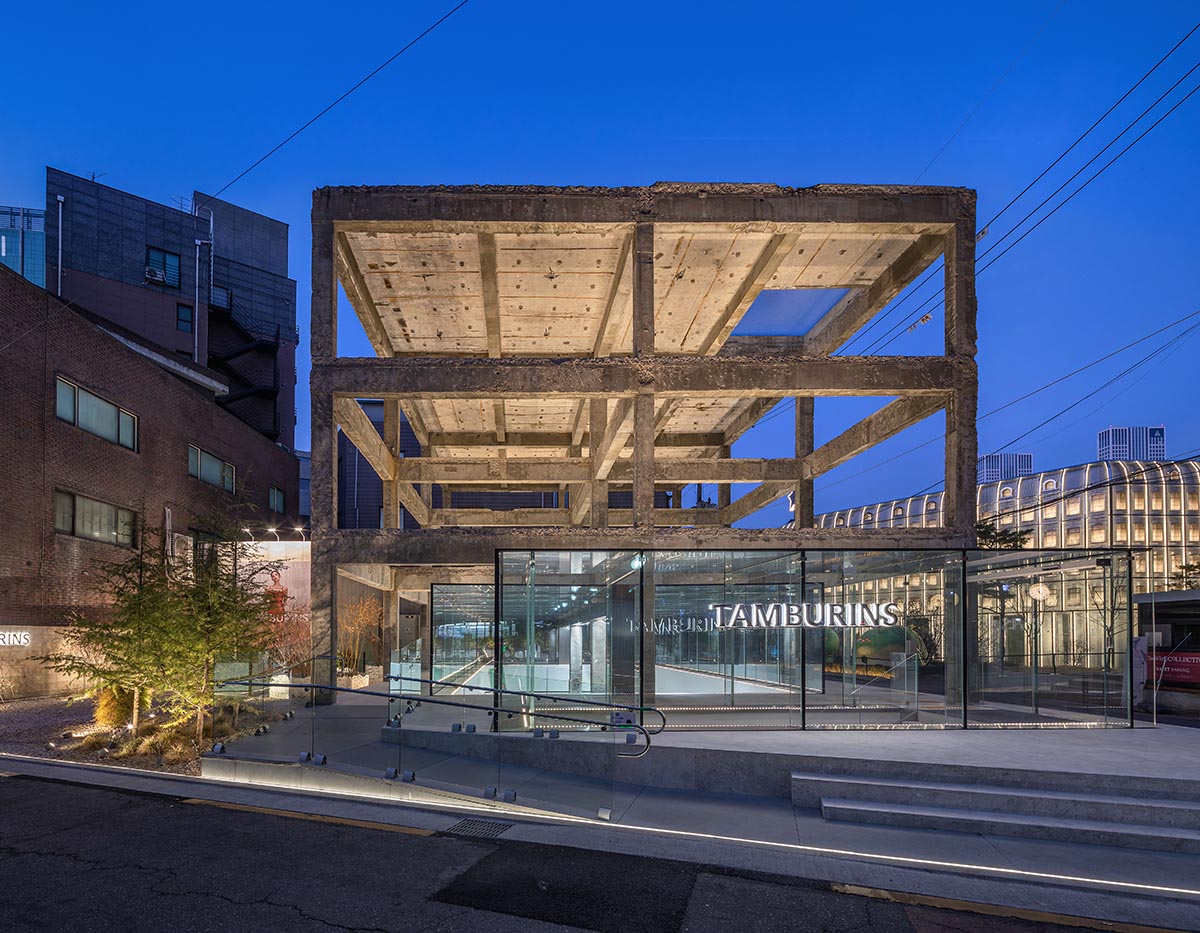
To maintain the building's functionality, the ceiling and walls are constructed entirely of transparent glass. This glass structure utilizes a minimalist system comprised of low-iron double-glazed glass, ribbed glass, and equipment that facilitates the connection between the interior and exterior.
Korean firm EONSLD was the lighting designers of the building. By utilizing light, the contrasting architectural forms become a unified space, creating harmony and a unique ambiance exclusive to Tamburins Seongsu.
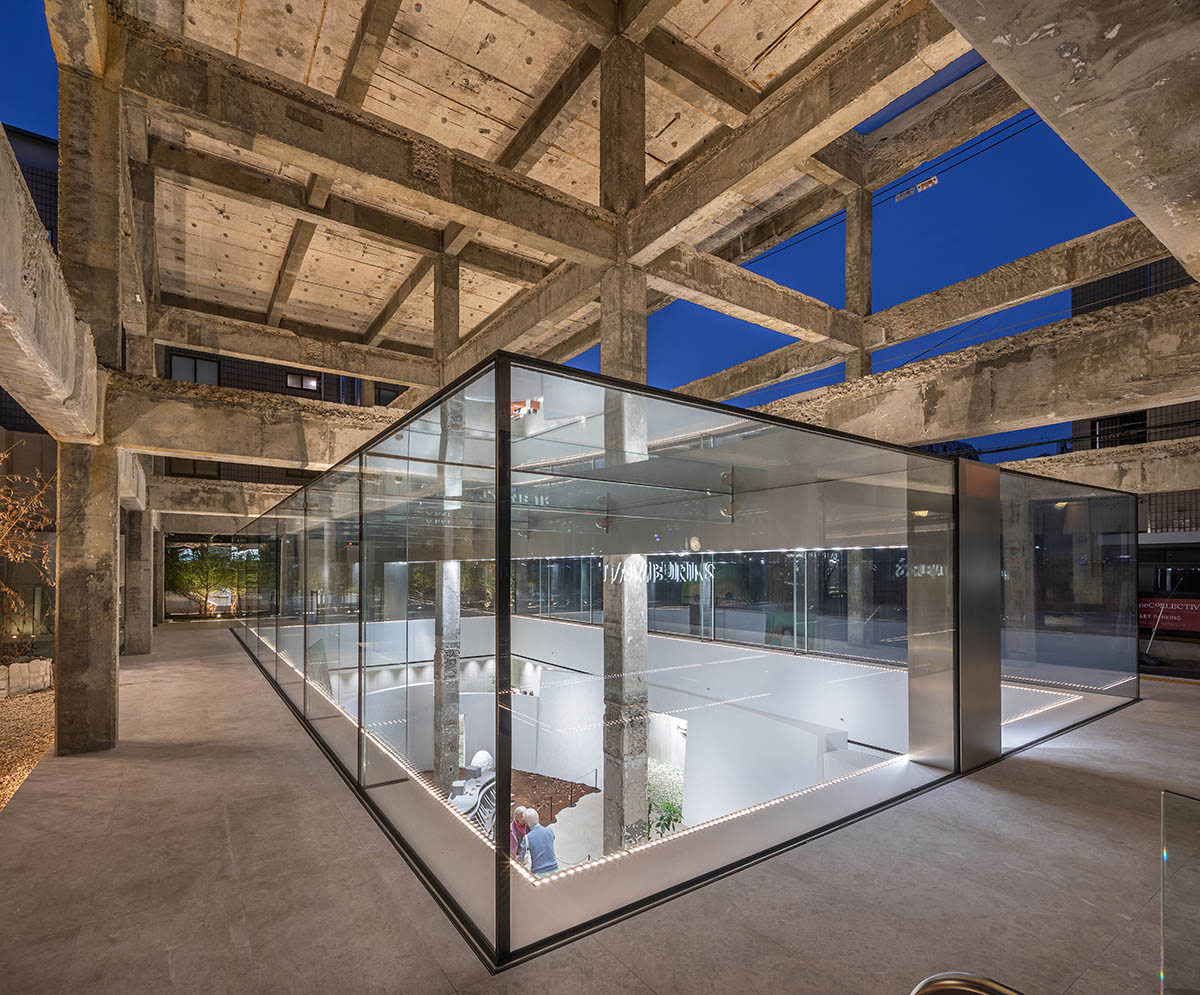
"We wanted to reveal the structural strength of the first impression through light, and we pursued a lighting design that feels as if the warmth of that light spreads throughout the building like a fragrance," EONSLD, lighting designers of the building.
The Tamburins Seongsu store showcases a novel architectural design concept that blurs the lines between the interior and exterior spaces as well as between the facade and the interior design. The goal was to preserve the grandeur of the original structure while reimagining the new space with glass walls.
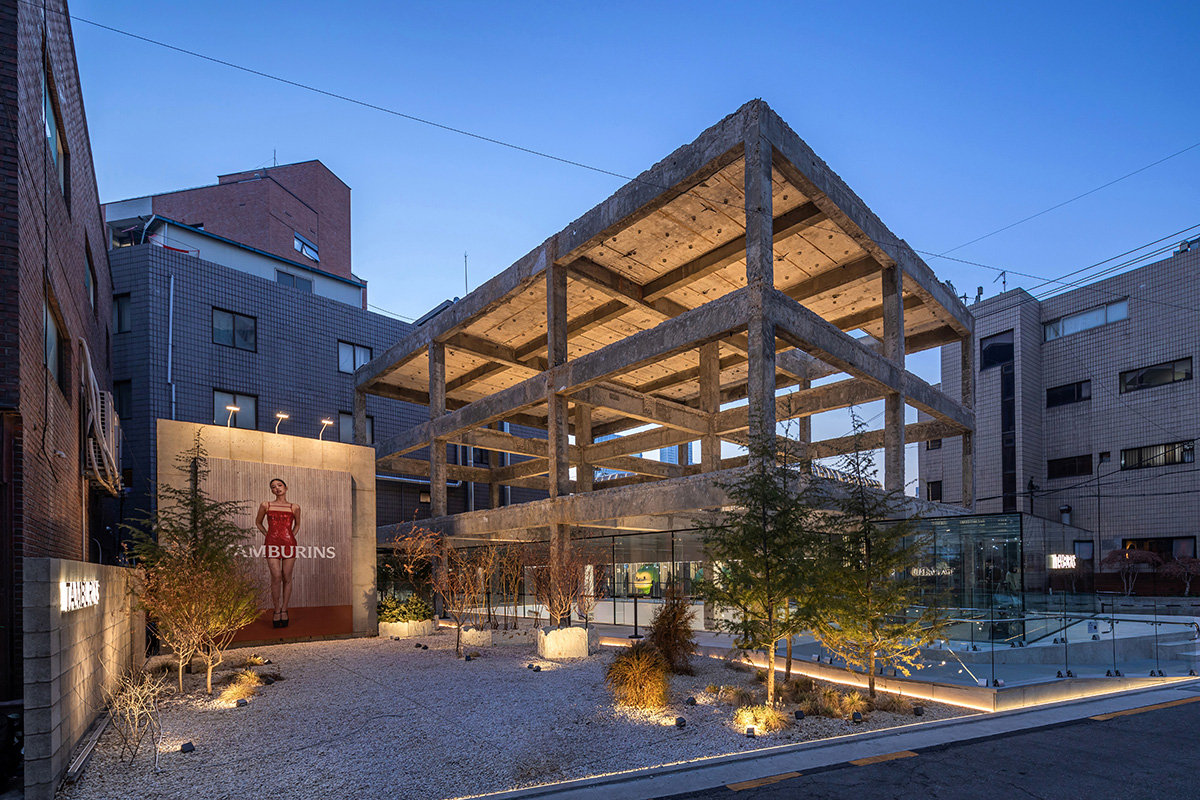
This strategy led to a unique and innovative approach to lighting design.Subtle lighting illuminates the lower part of the building, emphasizing its silhouette and enhancing the atmosphere's magnificence.
Meanwhile, the transparent glass-box interior allows internal light to flow outward due to the properties of the glass. The light passing through the glass walls resembles a mist created by a perfume being sprayed, contributing to an ethereal ambiance. This light diffusion blurs the distinction between inside and outside, inviting passersby to explore the space.
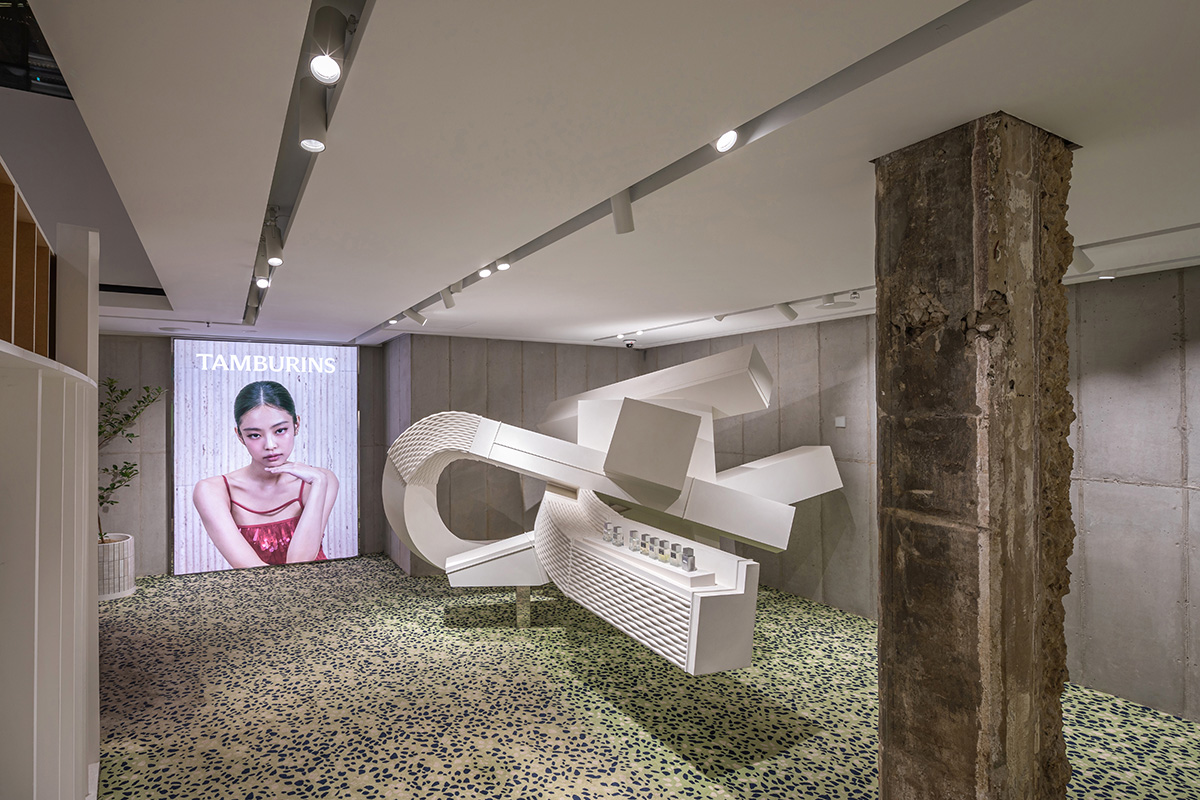
The key point of the lighting design is "invisible light"
"The glare from the light source affects visual comfort," explained the lighting designers from the EONSLD team.
"The fixtures were carefully aimed to create a soft glow to the space, and to be recessed so they can be invisible."
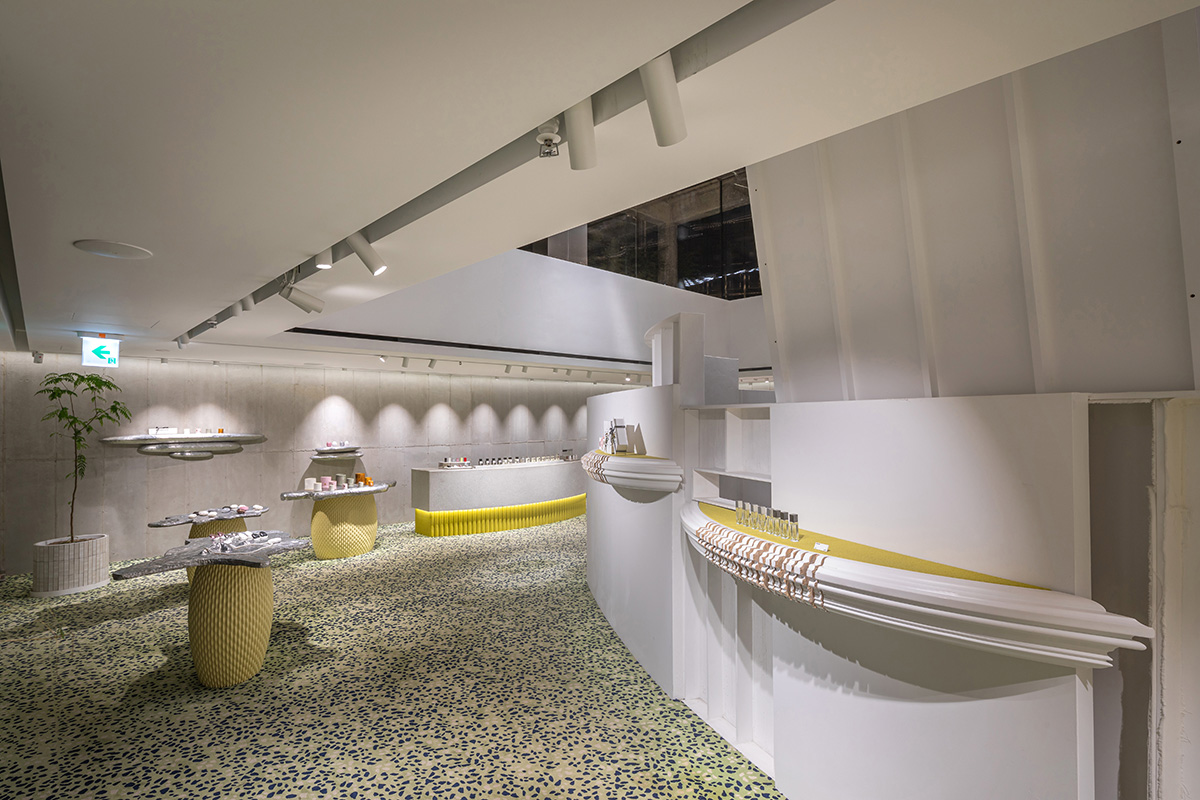
In fact, most of the lights in the Tamburins Seongsu flagship store are recessed into the walls and ceiling. In addition to lighting the area, this carefully planned layout ensures a comfortable user experience.
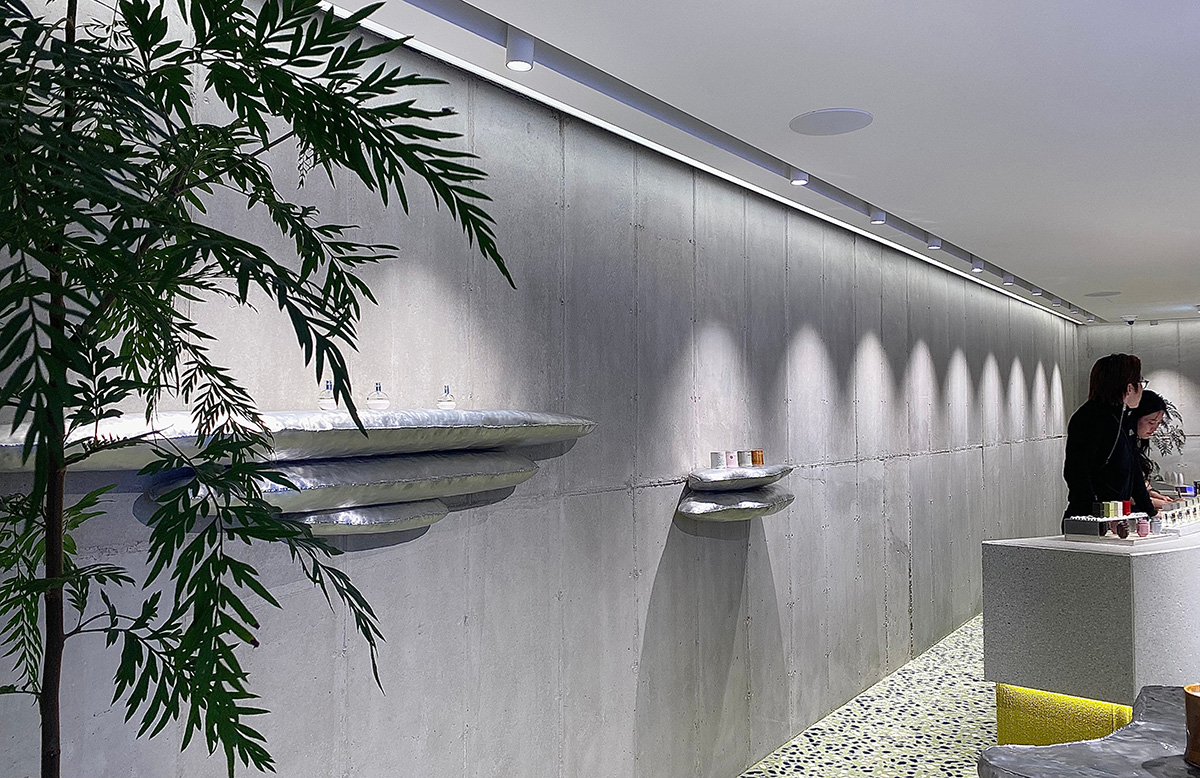
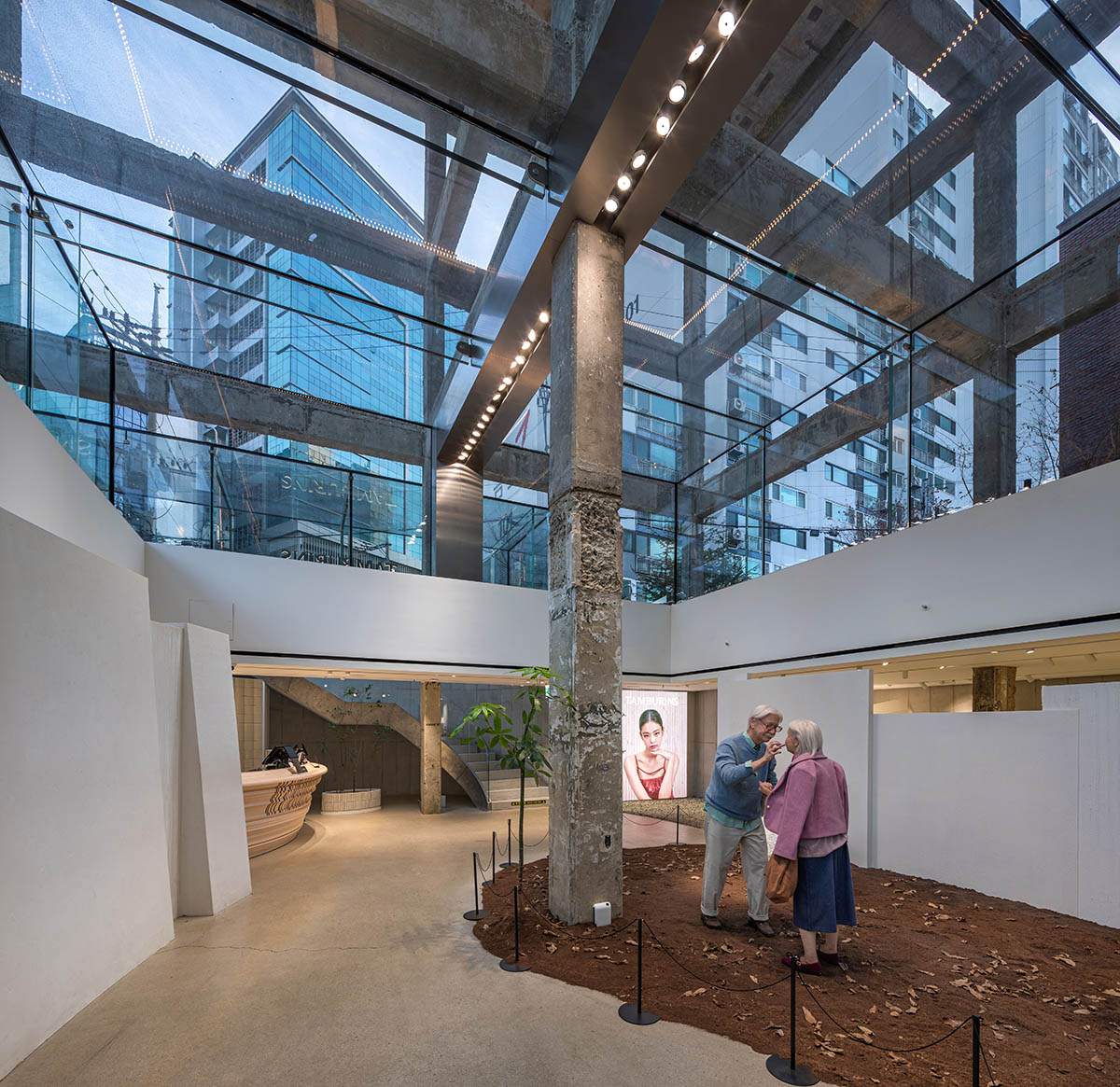
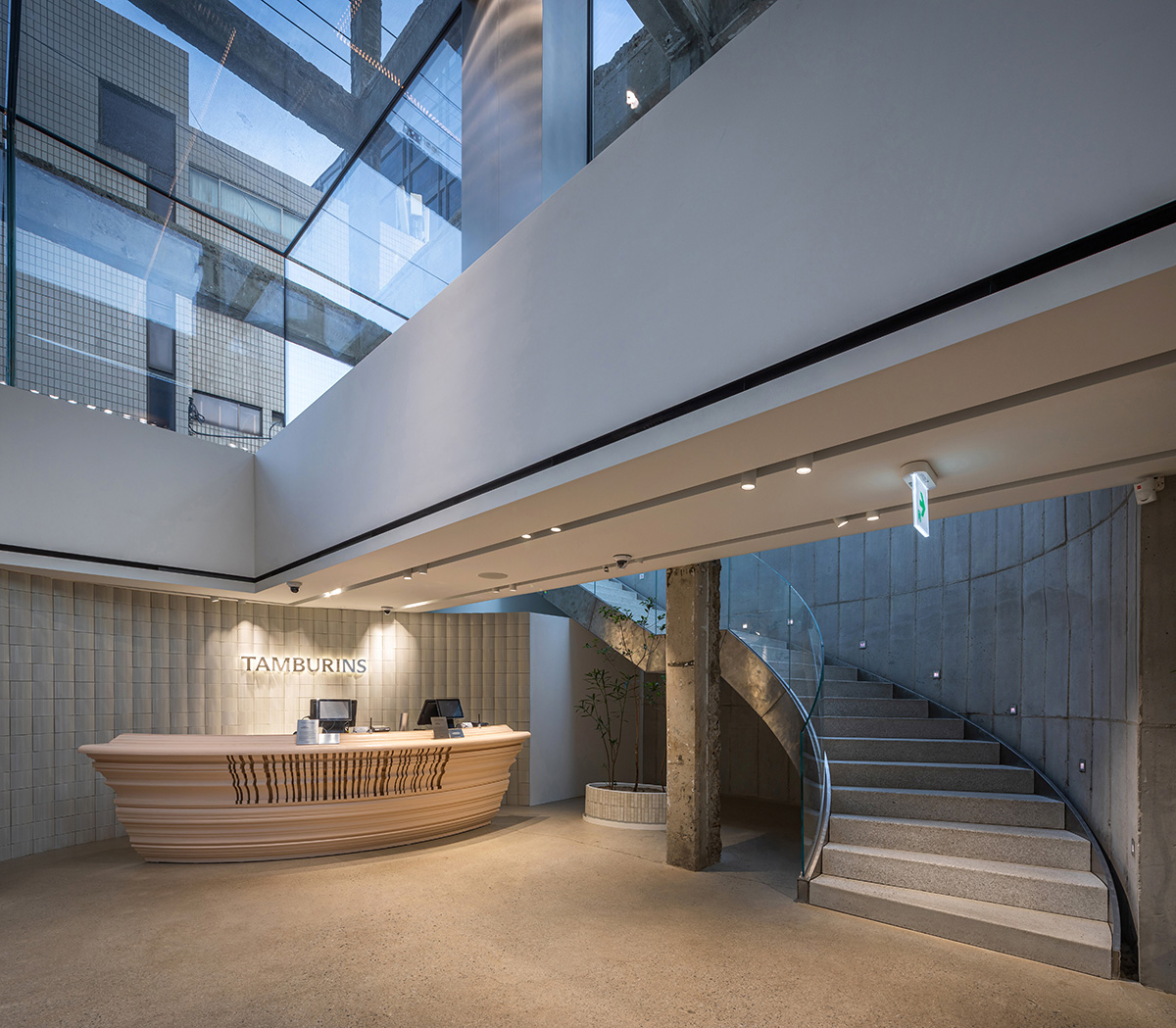
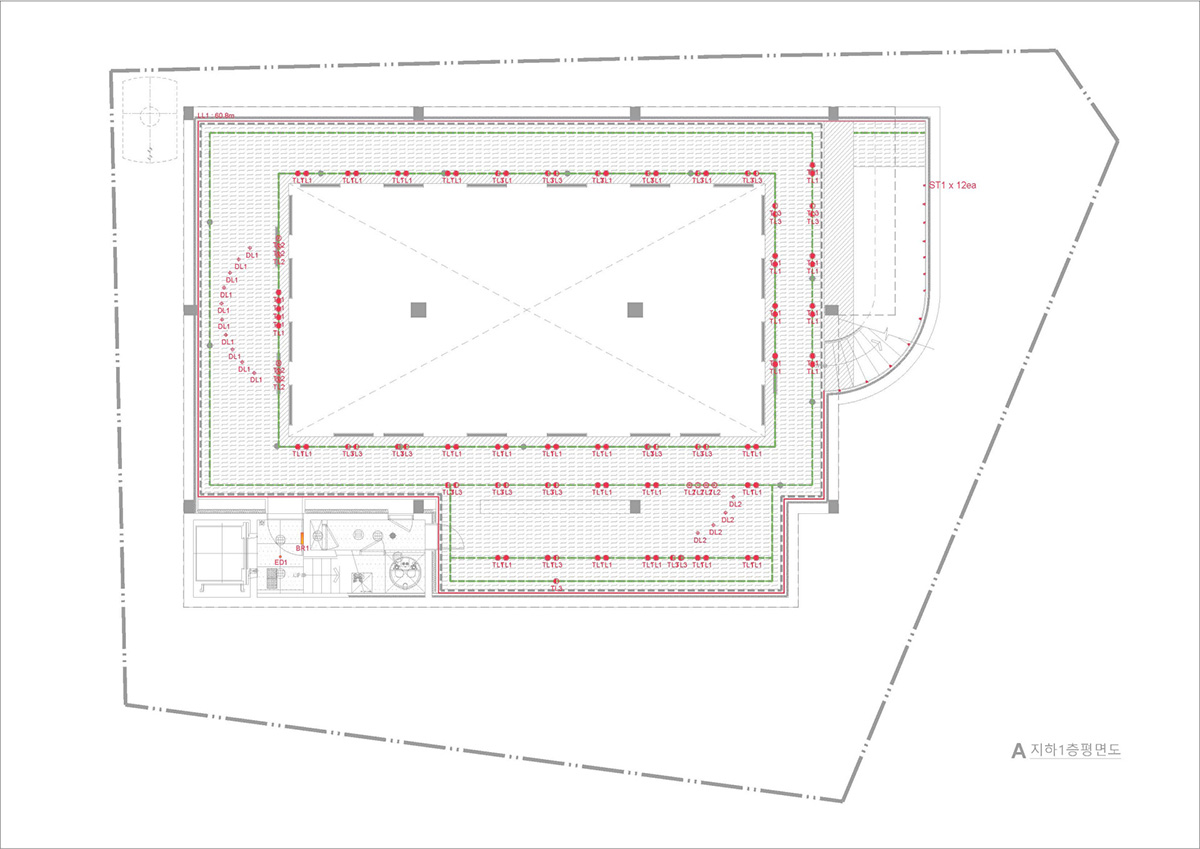
Basement 1 floor plan
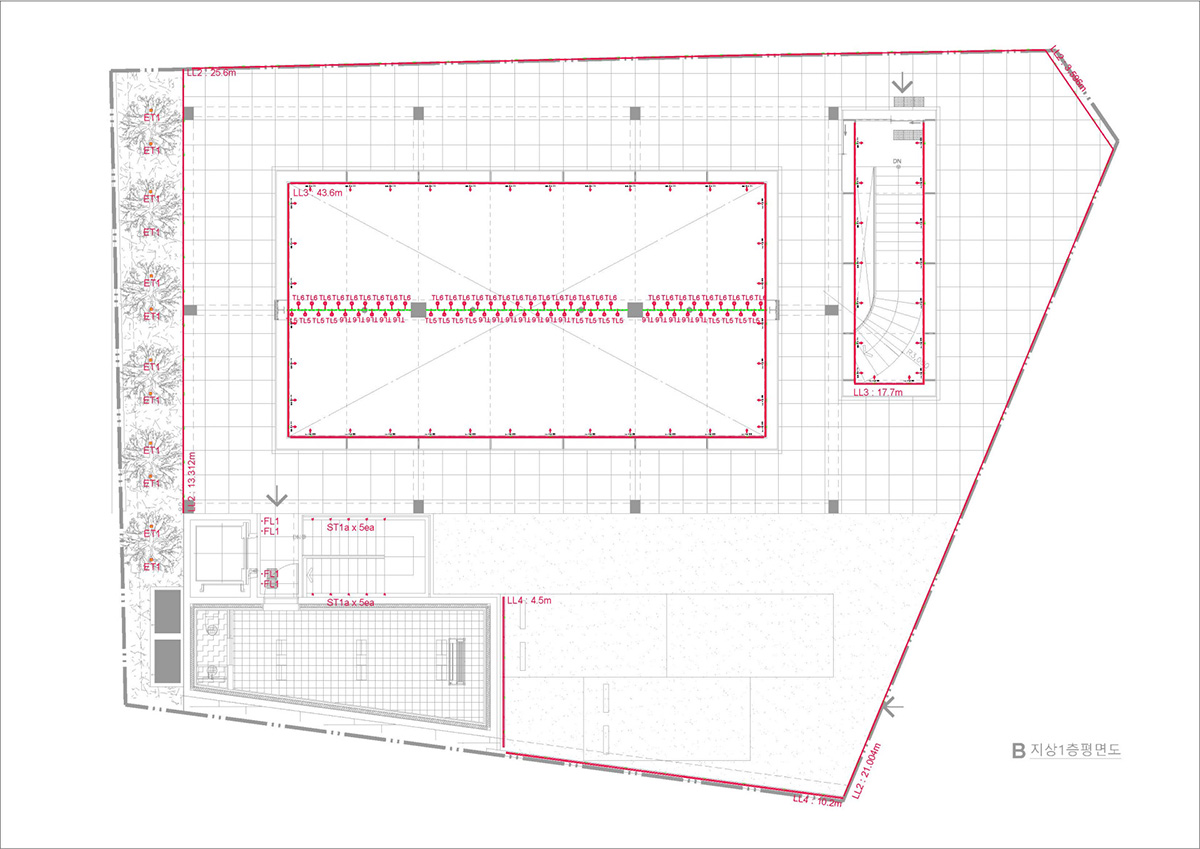
First floor plan
Light is more than just a basic source of illumination in a room; it is also a vital component of design and the single most important factor that may elevate a room.
"Light is the last finishing material for space," stated Jeong Mee, CEO of EONSLD. "Whether it is a space, interior, or architecture, light must be poured out last to bring out the form."
Project facts
Project name: Tamburins Seongsu Flagship Store
Architects: The System Lab
Size: 342,96m2
Location: Seoul, Korea
Materials: Low-e Double Layer Glass, Concrete
Completion date: 2023
Structure: Opus Pearl
MEP: URI Engineering & Cunsulting
Interior: mm.Co.Ltd
Construction: AMIN space architecture
All images © Joonhwan Yoon.
Drawing © The System Lab.
> via The System Lab
