Submitted by WA Contents
Wutopia Lab converts old roof-covered stockyard and duty room into wave-shaped community hub
China Architecture News - Mar 13, 2024 - 11:33 9396 views
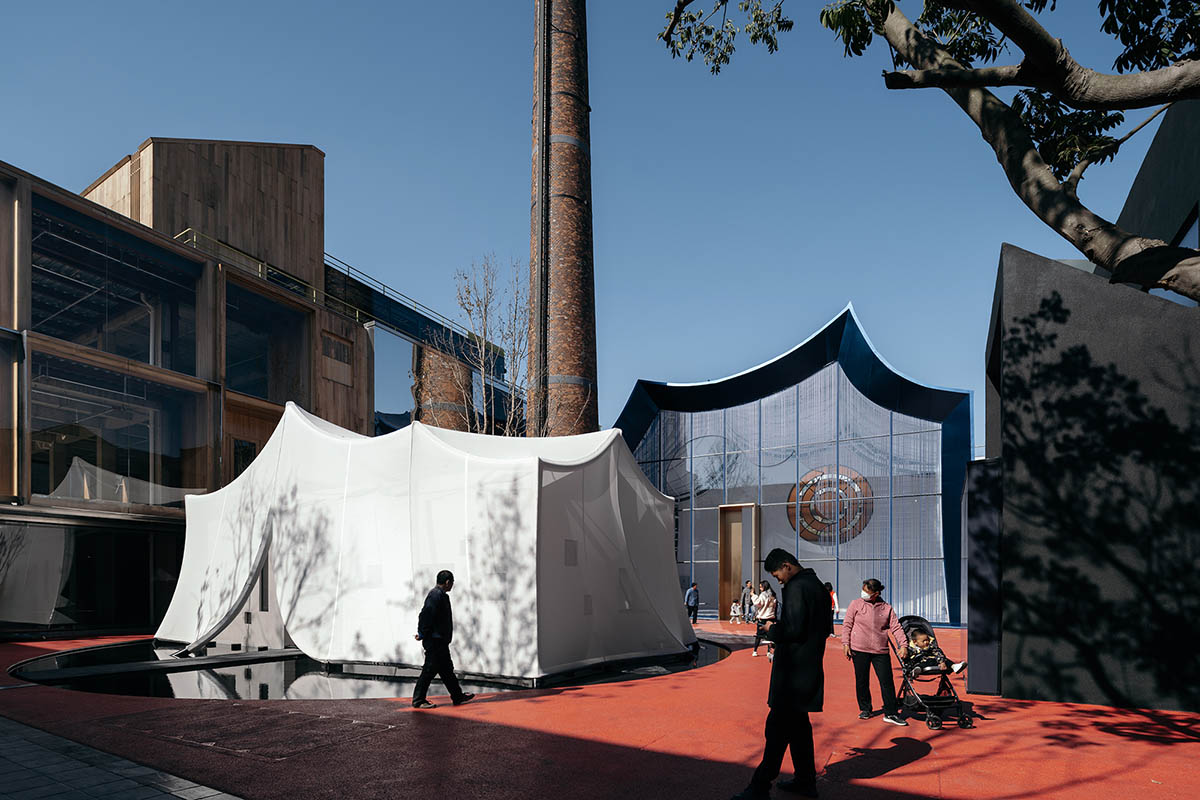
Chinese architecture practice Wutopia Lab has converted a former roof-covered stockyard and a duty room into a wave-shaped community hub in Pudong, Shanghai, China.
Named Klein Blue Hills and White Cliff, the 330-square-metre complex comprises of two shelter-like structures that have wave-shaped roofs, serving as a mixed-use building.
While the undulating blue metallic building is situated at the backside, the white structure, made of a translucent PVC fabric curtain wall, is situated in the front side of the courtyard.

Klein blue hills and white cliffs daytime in aerial view
Read the project description with the architects' own words. “How big the world is, we need to run to the other end of life before it gets dark.” YU Xiuhua.
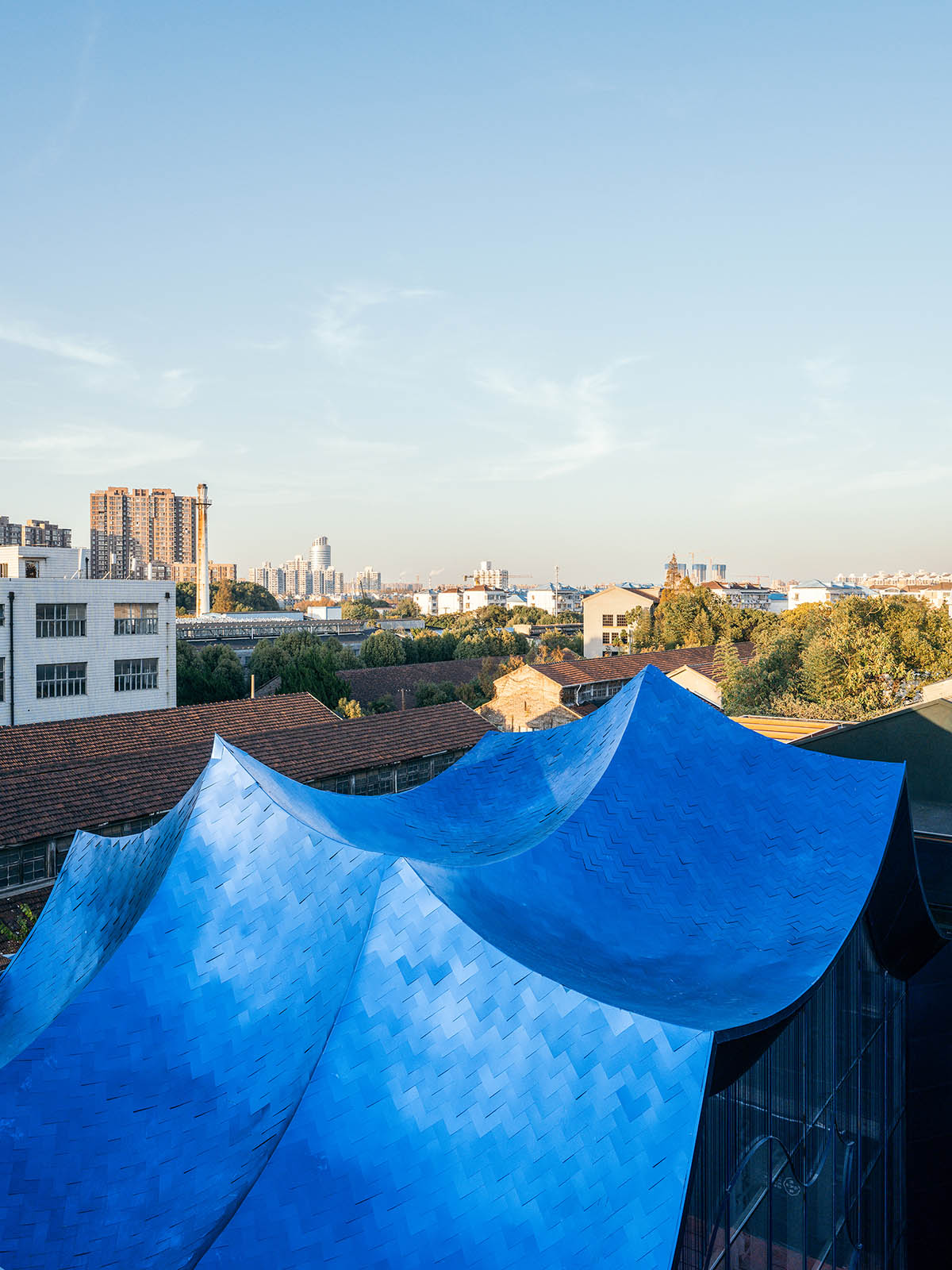
The roof of klein blue hills in aerial view
"Tell you a cockspur’s anxious and fearful spring"
There is a slender water line between the sky pond of the copper blockhouse and the red brick building. If you go along the water line you can trace its source hidden in the northernmost part of the EKA Park, Klein Blue Hills and White Cliff, renovated from a roof-covered stockyard and a duty room. I planned seven locations for the park, hoping that their sequential opening would activate the PLOT of the park. As the focus of the park, there is a thin connecting thread behind the Copper Blockhouse. the Klein Blue Hills and the White Cliff, and the Copper Blockhouse are a family, they are two of the seven locations.
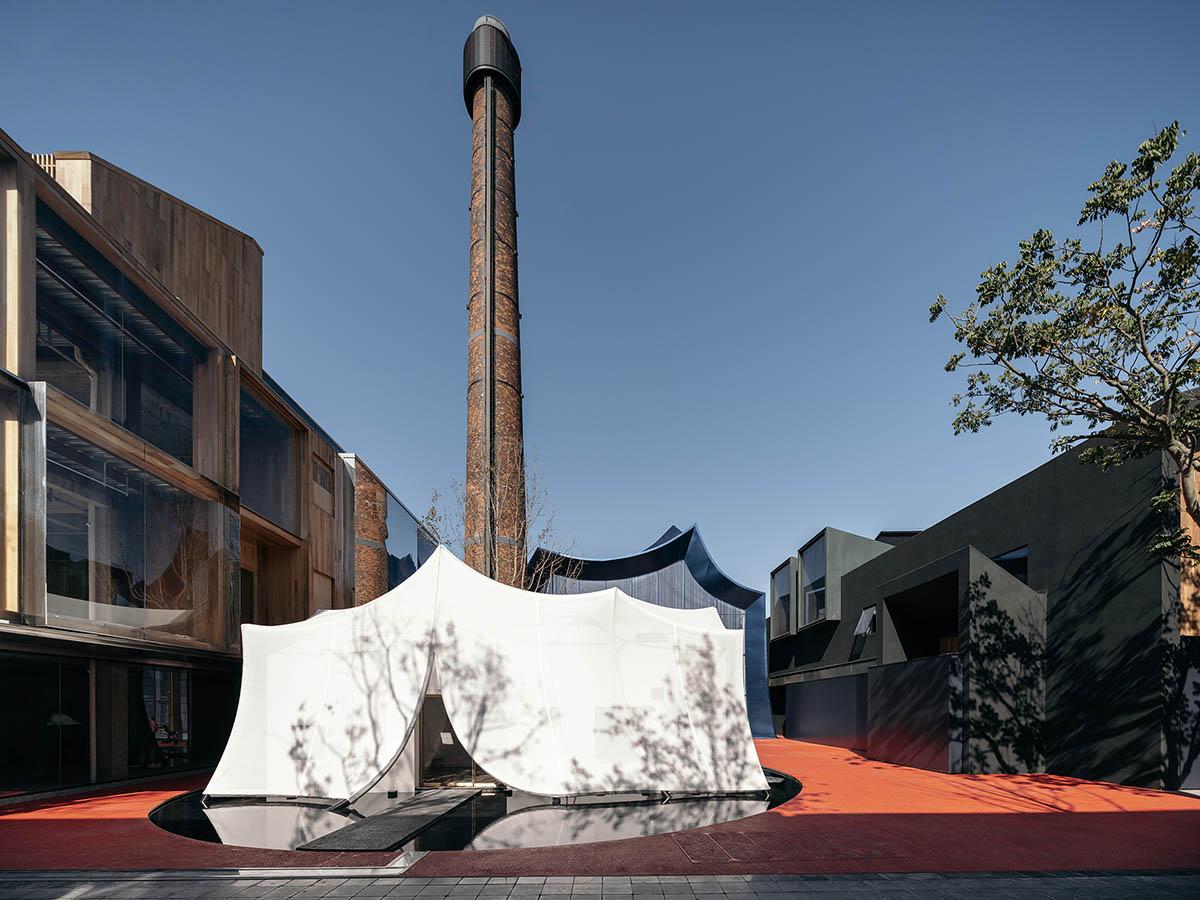
Klein blue hills and white cliffs after reconstruction
I conceived the PLOT through symbols, metaphors, mythology, charms, history, and spontaneous ideas. The knowledge I gained in selecting structures, materials, site analysis, and historical typologies served as a secondary framework between the PLOT and the design. I consider the Klein Blue Hills as Mr. Chen’s wife and my wife, who are suffering from illness. I hope they can live well. Cyan in the east, symbolizes vitality. This is why I intended to use the color cyan. My judgment is validated by the research in “The Golden Peach of Samarkand”, which confirms that WU Zetian used lapis lazuli to represent the sky.
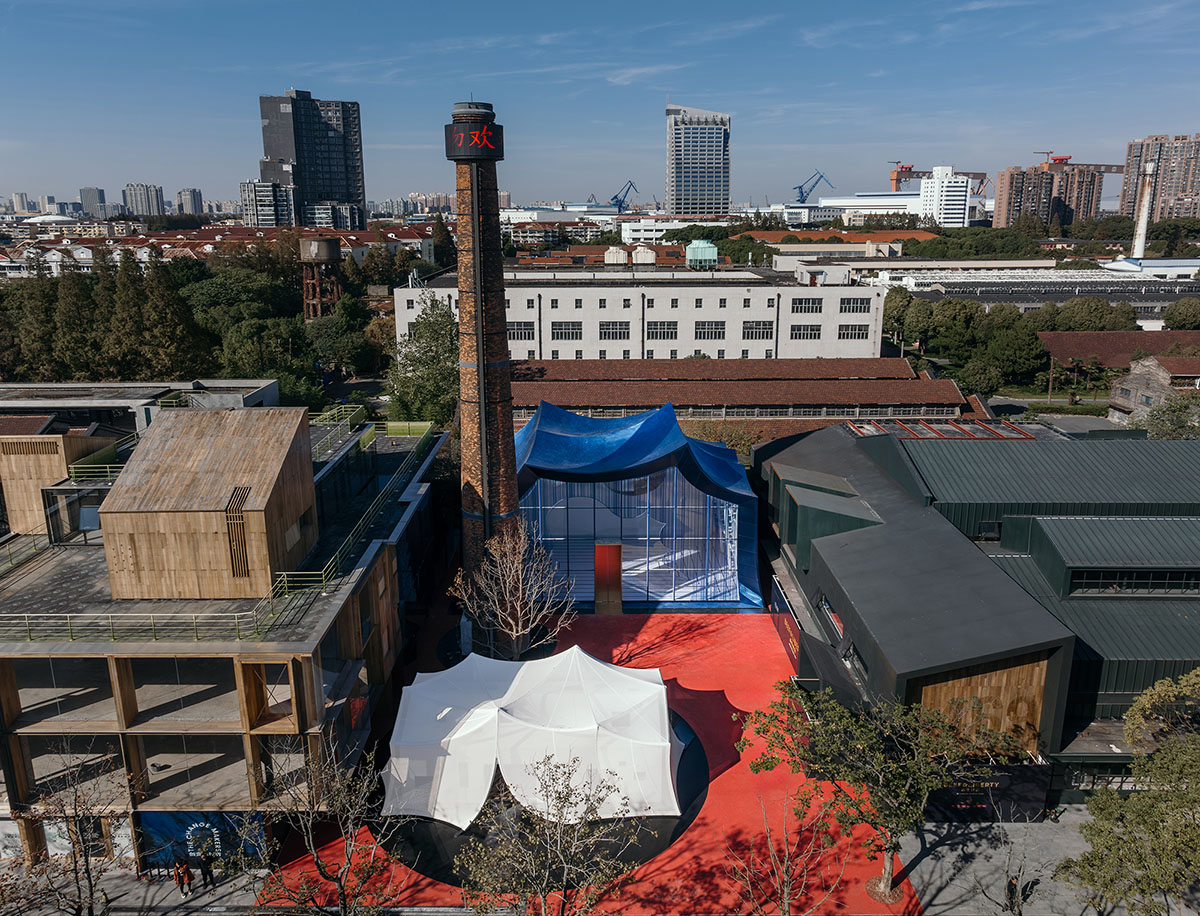
Daytime in aerial view
The “cyan” in lapis lazuli is Klein Blue. Furthermore, I connect this to the green mountains in Khanbaliq mentioned in “The Travels of Marco Polo”. He describes the mountains, palaces, and trees are seamlessly integrated. Extracting from this historical type, I designed the roof of the architecture as an undulating mountain shape, resembling a tent settling on the site. The inspiration for this tent came from the section on "Wheeled tents of the Tartars " that I came across when reconfirming the green mountains in Khanbaliq. Thus, initially, I named this building Klein Blue Tent.
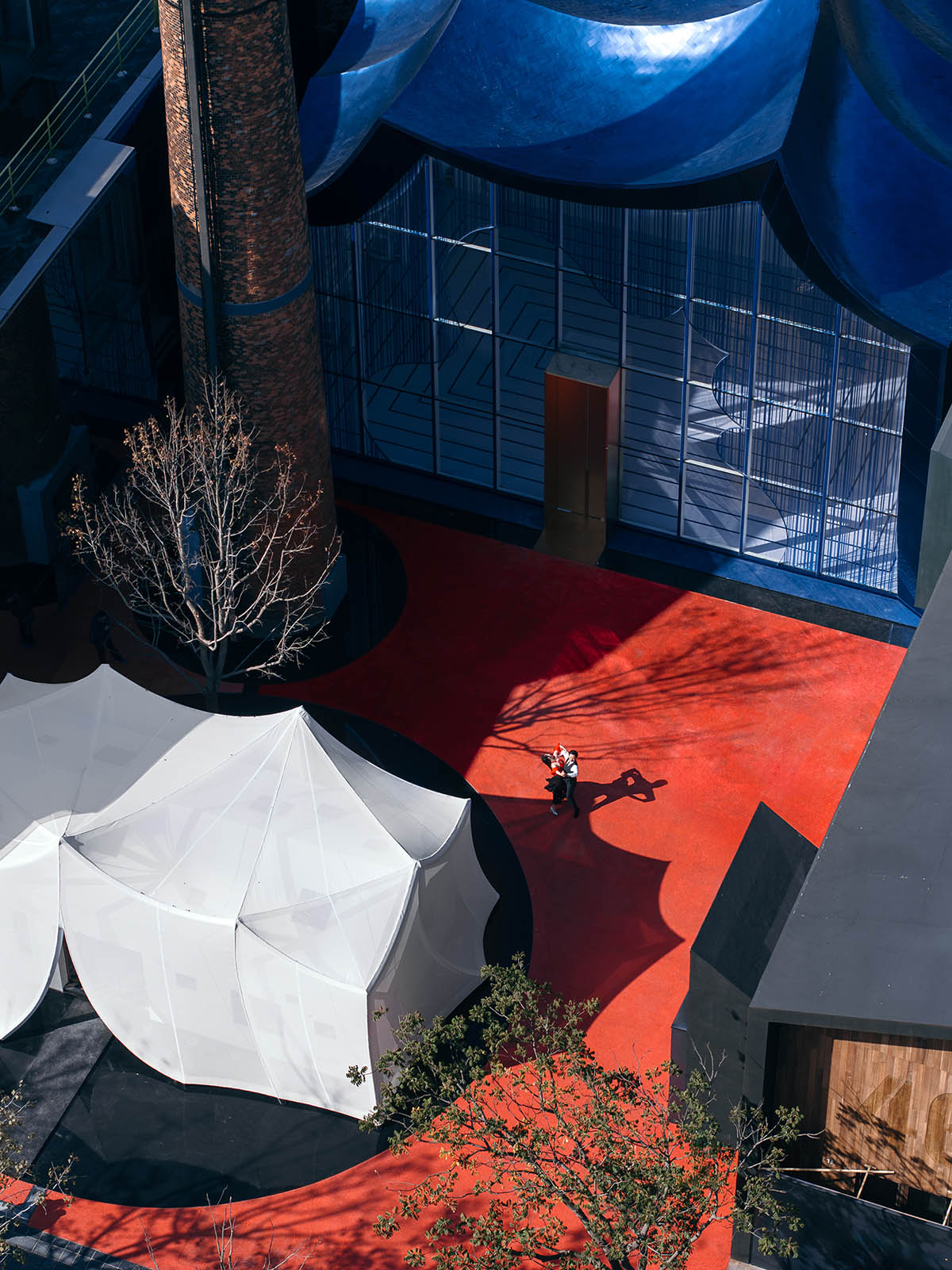
Daytime in aerial view
The design is simple, but life is not easy. Our moods fluctuate with the results of wives’ medical reports, from nervous, anxious to relief, then back to the next cycle. Life is always in a state of uncertainty. In comparison, my wife appears calm and composed. I told the project manager, MU Zhilin, to use metal, allowing this soft building to be covered by a shiny armor. Special structure and customized curtain wall consultant, FLO suggested arranging aluminum panels in a pattern of fishskin to conform to the undulating shape. At that moment, a scene from a young age came to my mind." She stood up from the pool, covered in glistening water droplets, bathed in the sun, as if wearing sparkling scales. He wanted to catch her, but she slipped away.” Then I said to FLO, “Let’s do this.”
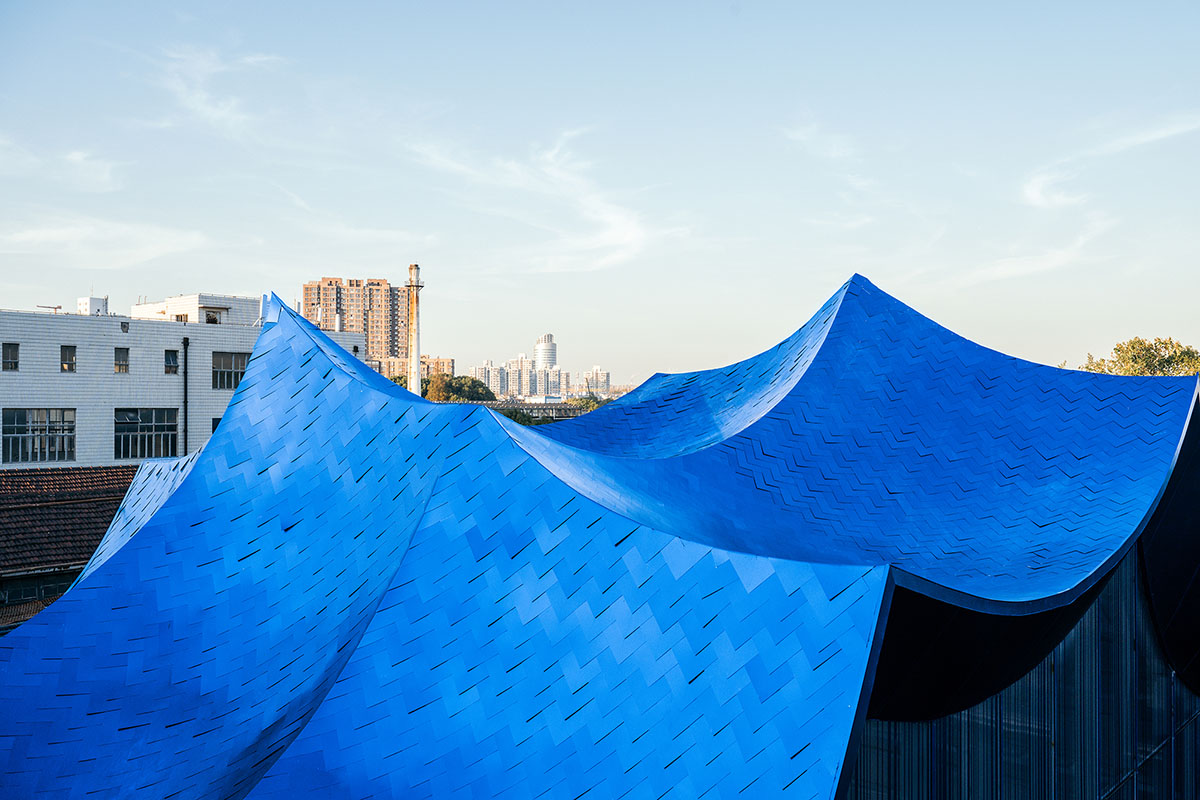
The roof of klein blue hills in aerial view
Since life is full of unpredictability, I painted the entire interior in white. At the same time, uplifting words are needed to encourage me, and it is the golden gate represents those wonderful memories, while the orange circular window is a blessing. When the curator HE Genxiang shared the photos on social media, someone commented, “Waves.” I said, “Wave-like Hills.” This is the birth of KleinBlue Hills, straightly inspired by life. Under the undulating Klein blue hills, there’s our “swaying world”.

The roof of klein blue hills in aerial view
“I Please the World with Pain”
In 2020, due to pandemic control measures, I spent around 40 days accompanying my wife in isolation at the hospital. Initially, Tangtang stayed at a friend's place, and later, a pregnant lady kept her company. Afterward, Tangtang cut her hair. A gentle girl turned into an energetic tomboy. At the beginning of 2023, when I had to give a speech, weakened by illness, I decided to use a cane. Tangtang told me that the cane was ugly and insisted on supporting me herself, becoming my "cane." Over these years, she had experienced nothing less than panic, bullying, and worry.
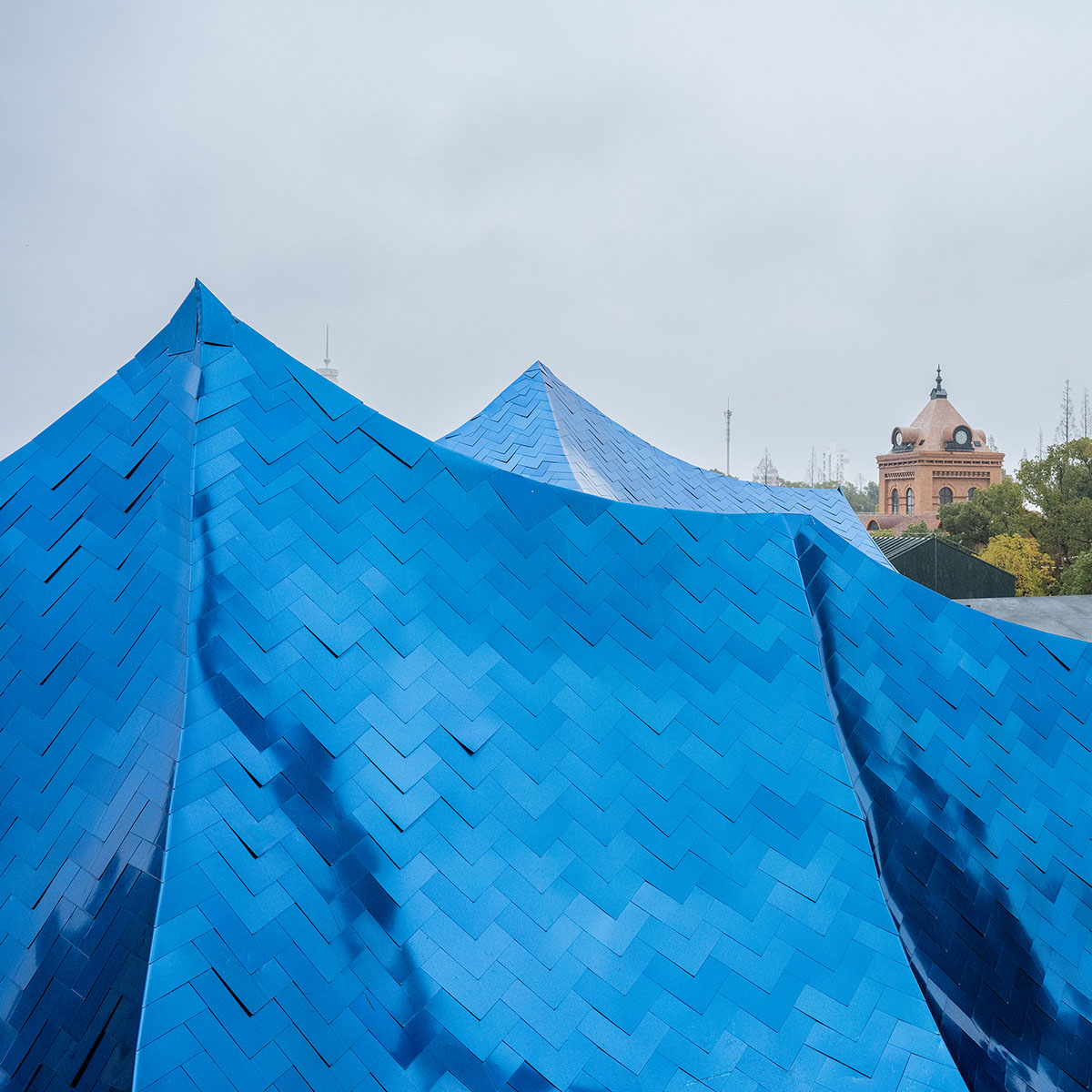
The metal curtain wall of klein blue hills
Therefore, I decided to design the duty room into two layers. A translucent PVC fabric curtain wall outlines the white cliffs whereas the interior is a solid geometric form. We look at children from a high vantage point, assuming they need protection and are also vulnerable. However, our children may be resilient. Any setbacks they face will be a baptism for their future exciting lives. This forms the two-layer boundary of the white cliffs.

The front elevation of klein blue hills
“Taking this moment as an example, I recall those verses filled with dust”
I have always felt that the intricate floor designs in landscape architecture are unnecessary and a waste of money. I covered the entire site with red concrete. In this way, there is a complete background for the entire architectural complex. I retained the chimney, designing it as a lighthouse and signpost. Mr. Zhan, the deputy general manager of our client, asked me what I wanted to change inside. I said, "Turn it into a cigar lounge." Yes, I imagined that I curled up on the sofa inside the chimney, Mr. Zhan and I lighting a cigar with Mr. Zhan, watching the smoke slowly drift towards the well-like sky. Perhaps, at that moment, it's most relaxing moment for us busy middle-aged individuals.
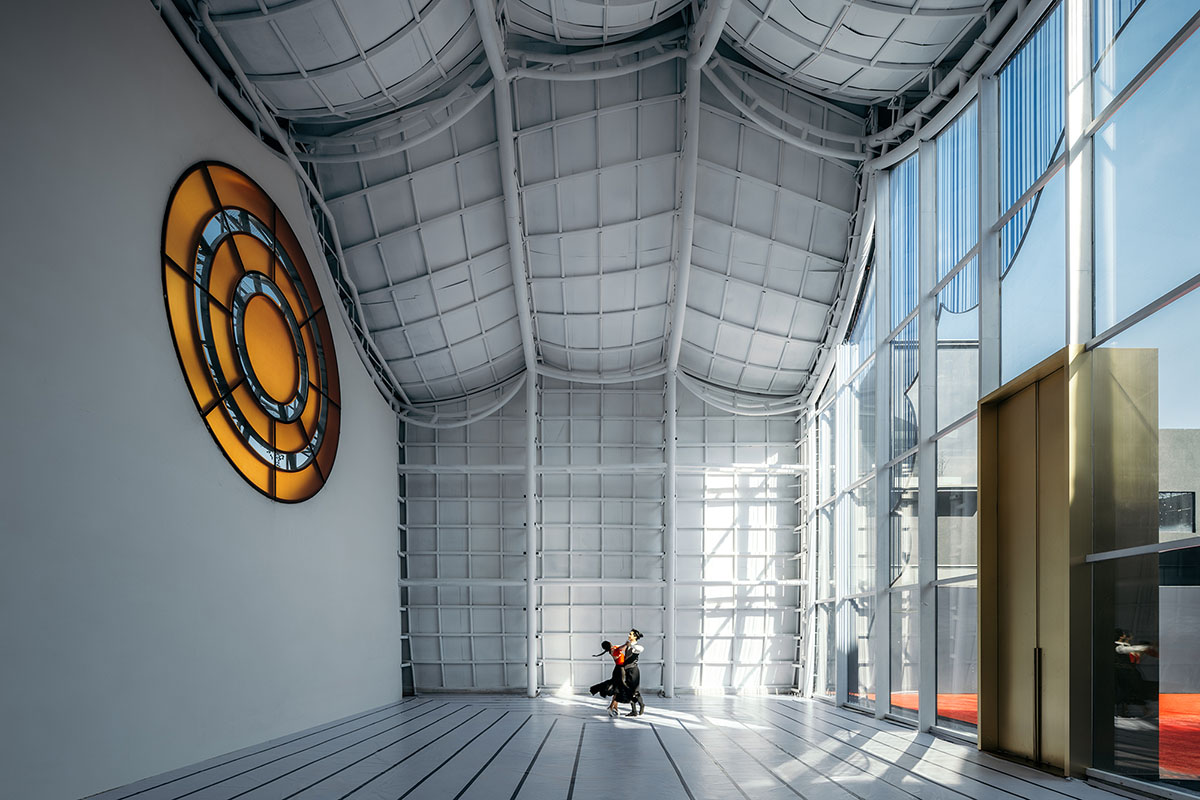
The interior of klein blue hills
“That is just fine”
The construction team entrusted MU Zhilin to ask me to choose between a brushed surface and a frosted surface as the treatment of fishskin. It was when raindrops lingered on the misty curtain wall surface, creating an unreal illusion, that the people on site understood why I didn’t choose the brushed surface.

The interior of klein blue hills
The Klein Blue Hills was originally supposed to be a restaurant and the White Cliffs was a bar. As the completion approached, they were decided to be vacant for better opportunities. When shooting the interior of the empty White Cliffs, I requested to lay leopard-print flooring because during those difficult times, Tangtang fell in love with leopards and found encouragement in them. In the end, it was turned into tiger stripes on site. Tangtang advised me not to be too paternalistic. I thought, well, that works too; life doesn't have to be so tense.

The fabric curtain wall of white cliffs at night
(In the hospital, thanks “Good Doctor” and its background music, and YU Xiuhua’s poems for supporting me through the agonizing waiting time, as well as design and hope.)
“No one is in the rain, No one is not in the rain.” YU Xiuhua.

Elevation of white cliffs at night
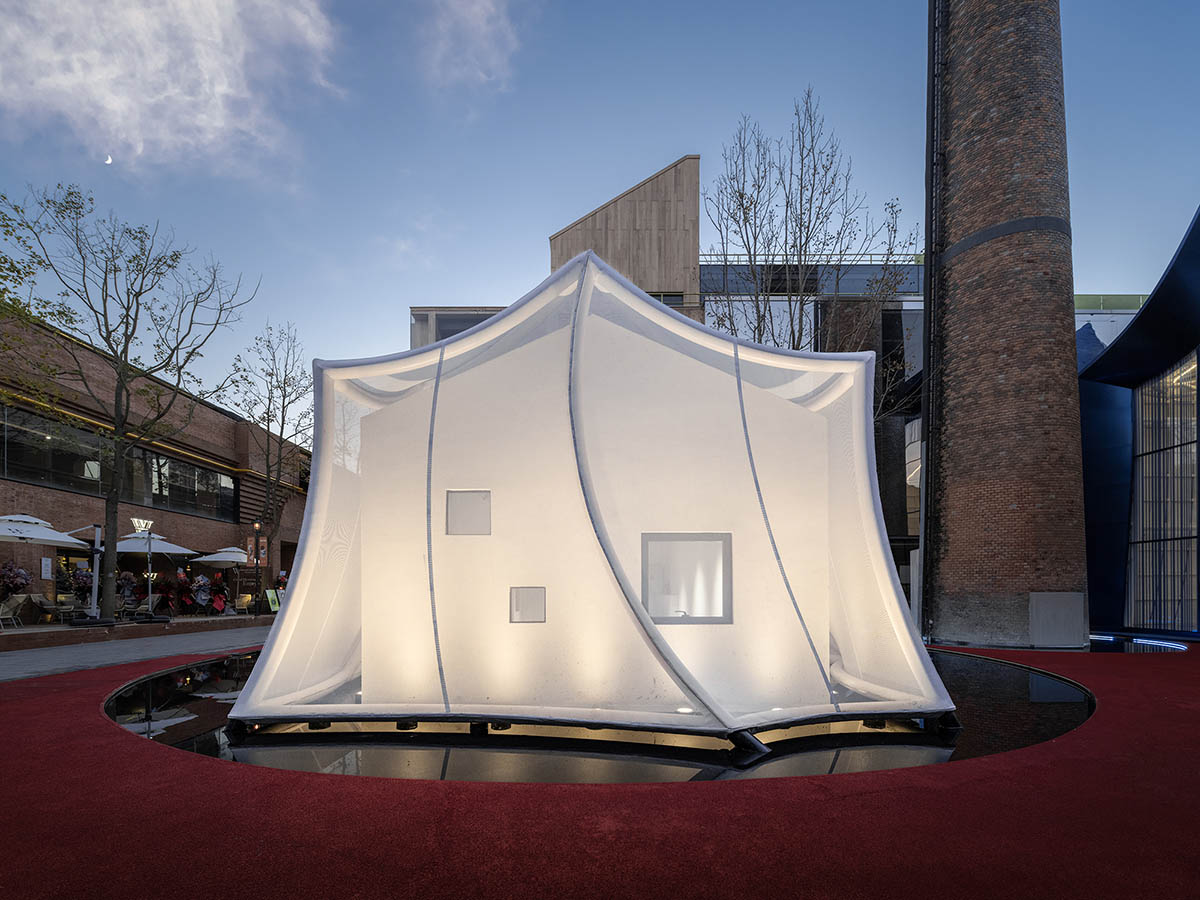
Elevation of white cliffs at night

Red concrete flooring

Red concrete flooring
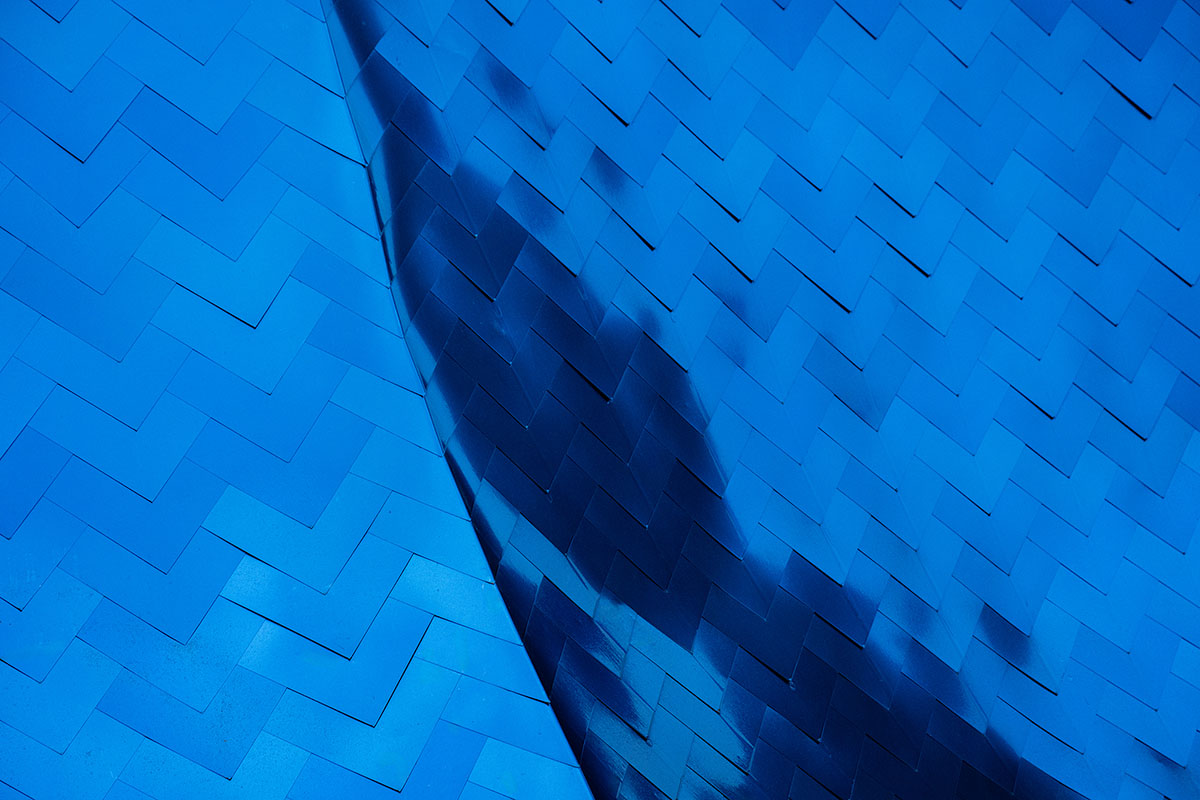
Klein blue hills after rain

The elevation of white cliffs
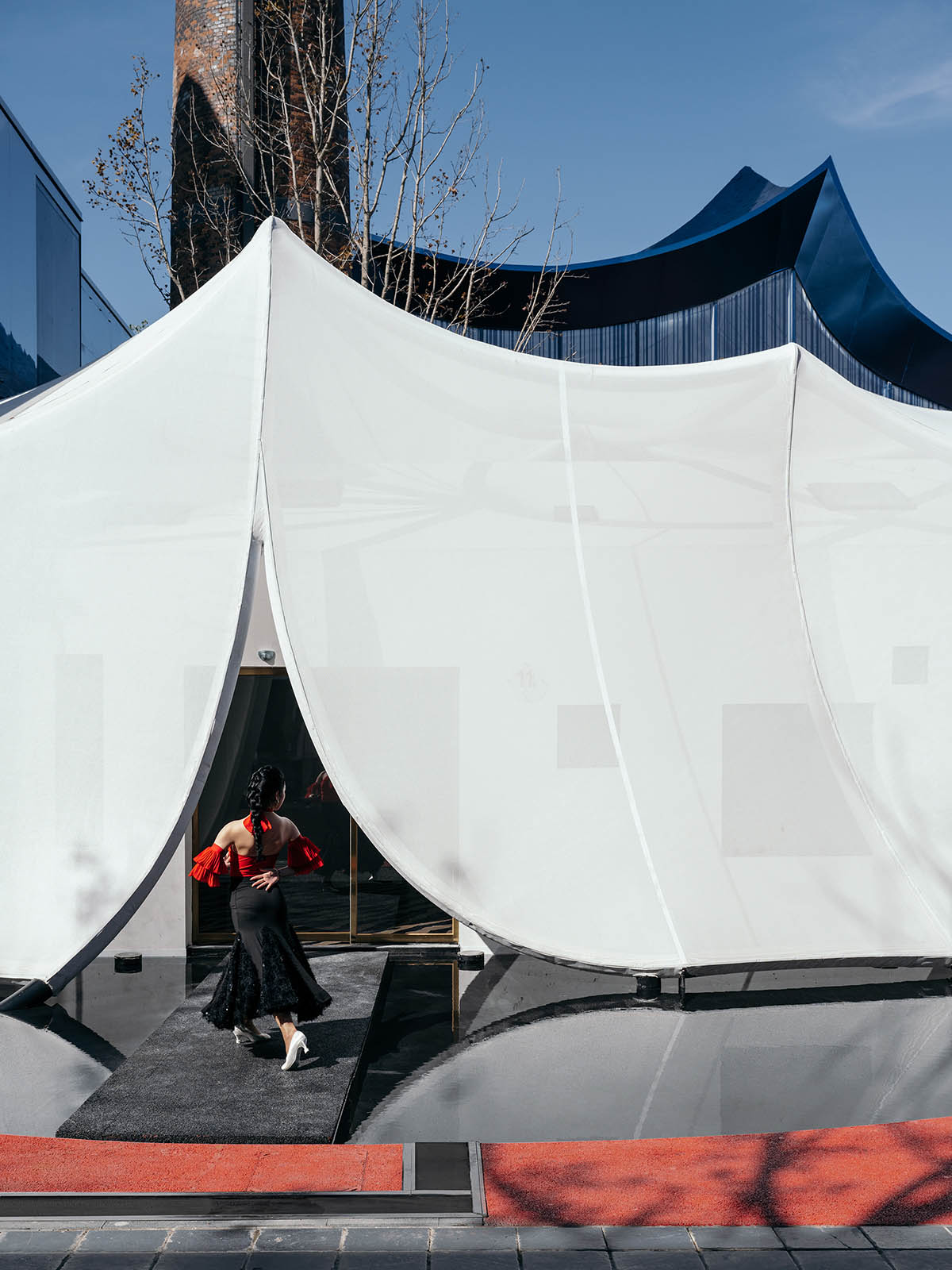
The entrance of white cliffs

White cliffs after rain
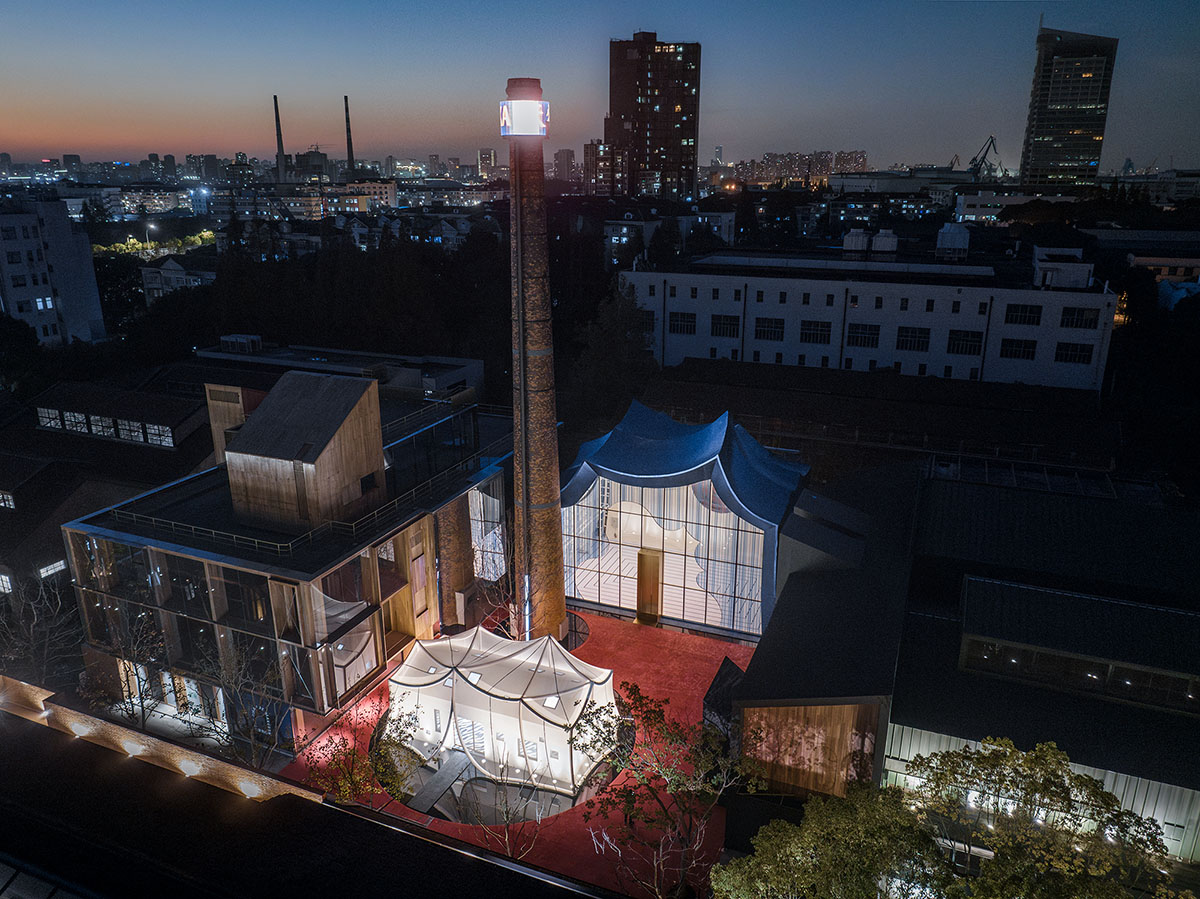
The aerial view of klein blue hills and white cliffs at night
Wutopia Lab designed a new bookstore clad in perforated metal panels giving a dazzling effect on its façade in Shanghai, China. The studio completed Fengxian Qixian Jesus Church in China.
Project facts
Project name: Klein Blue Hills and White Cliff
Design firm: Wutopia Lab
Chief architect: YU Ting
Project manager: MU Zhilin
Design team: DAI Ruoyu, MI Kejie
Project location: Pudong, Shanghai, China
Project year: 2021.11-2023.11
Area: 330m2
Client: Shanghai Jiayun Investment Management Development Co., Ltd
Construction firm: Shanghai Qikufangyun Culture Technology Co., Ltd
Special structure and custom curtain wall consultant: Florian Rochereau
Metal Curtain wall design and Geometry Optimization: bespoke. Sur-Mesure Engineering Studio
Fabric curtain wall design: Roder Architecture
Lighting consultant: ZHANG Chenlu
Models: LIU Benxin, ZHUANG Qingqing (Shanghai Tianqian Youth Sports Dance Club)
All images © CreatAR Images.
All drawings © Wutopia Lab.
> via Wutopia Lab
