Submitted by WA Contents
SO-IL unveils design for pinkish and staggered residences in Brooklyn
United States Architecture News - Oct 01, 2024 - 13:54 3069 views
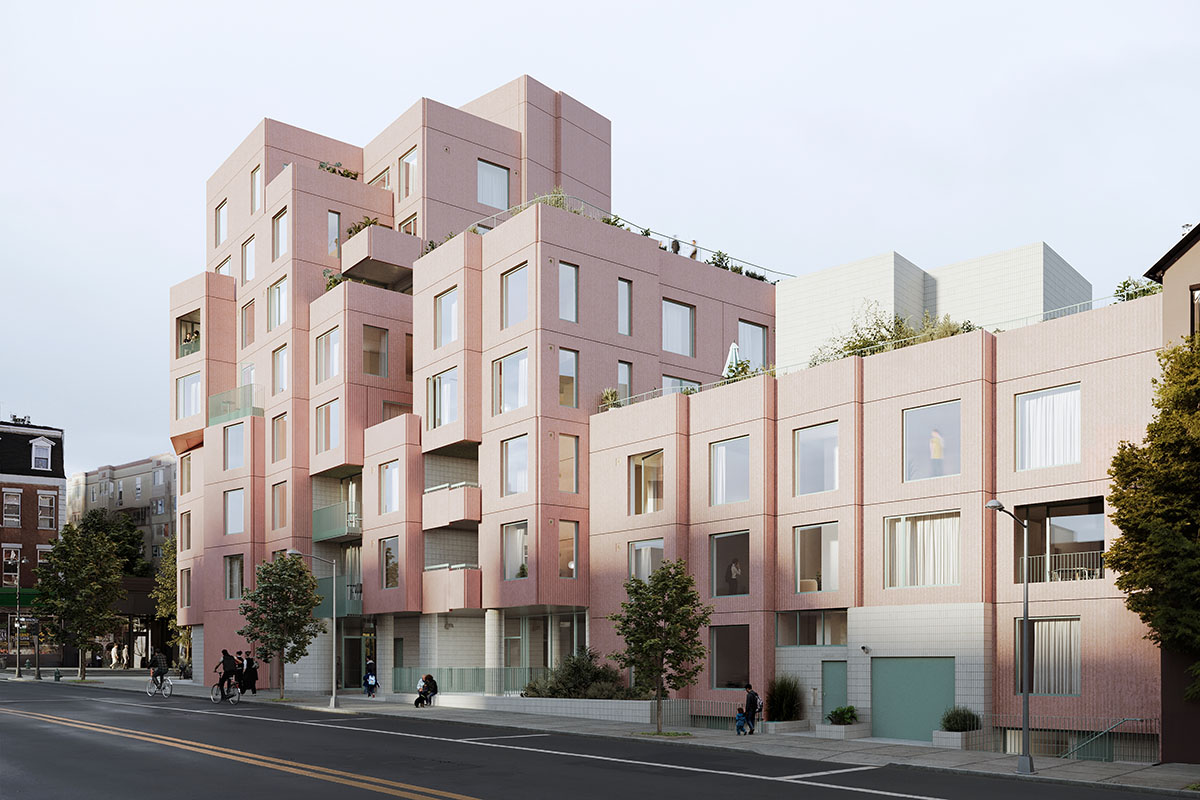
New York-based architecture firm SO-IL has unveiled the design for new pinkish and staggered residences in Fort Greene, Brooklyn, United States.
Called 144 Vanderbilt, the residential building will have 3,422 square feet (318 square meters) of ground-level retail space, over 11,000 square feet (1,022 square meters) of private amenity space, and a limited collection of 26 condominiums.
The building defies the traditional new development architecture of New York City with its functional, whimsical, and streetscape-respecting staggered form.
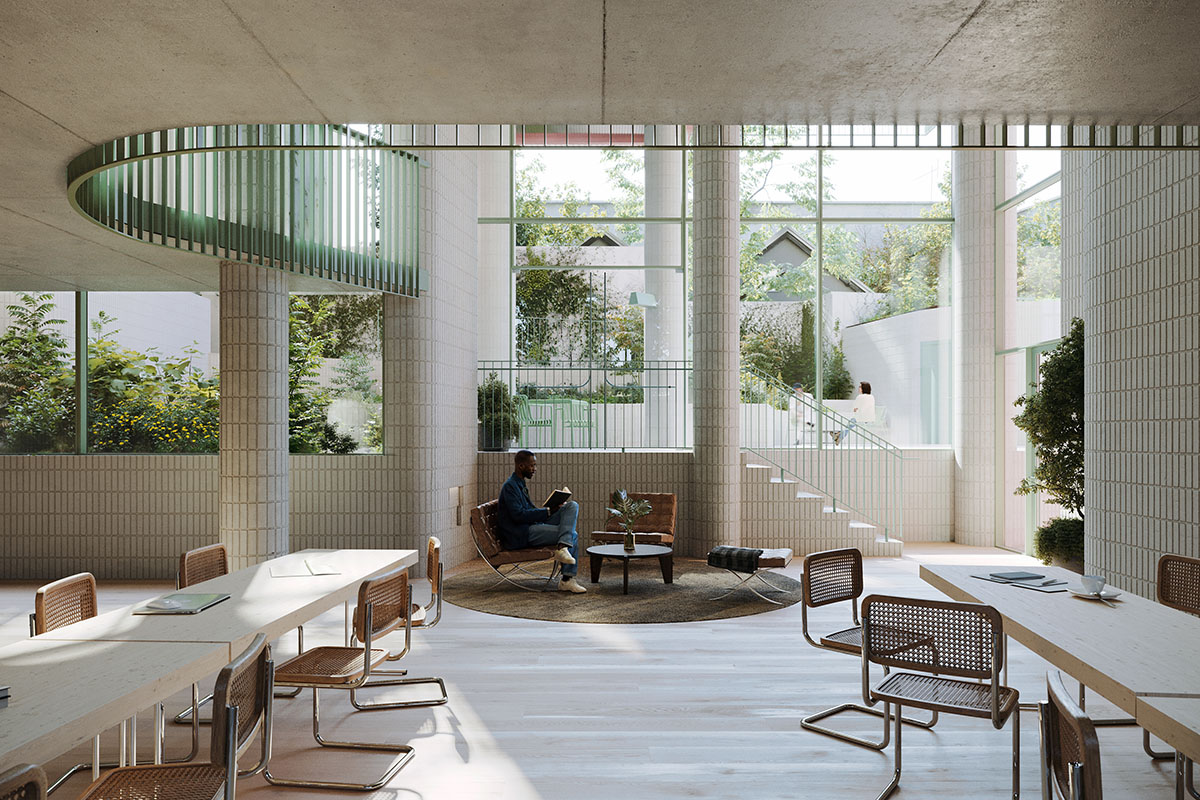
Coworking & Residents Lounge
Standing proudly at the intersection of Myrtle Avenue and Vanderbilt Avenue, 144 Vanderbilt is sandwiched between two different zoning districts, which greatly impacted the building's architectural style. On Vanderbilt, the building rises just four stories to match a row of townhouses. The development on Myrtle Avenue extends to eight stories in order to blend in with the lively avenue.
"144 Vanderbilt’s corner site allowed us to play with various heights and explore the coalescence of two distinct urban forms," said Florian Idenburg, co-founder of SO – IL.
"We wanted the building to be porous, where residents could embrace the inner tranquility provided by gardens and outdoor space while still feeling connected to the city streetscape," continued Jing Liu, co-founder of SO – IL.
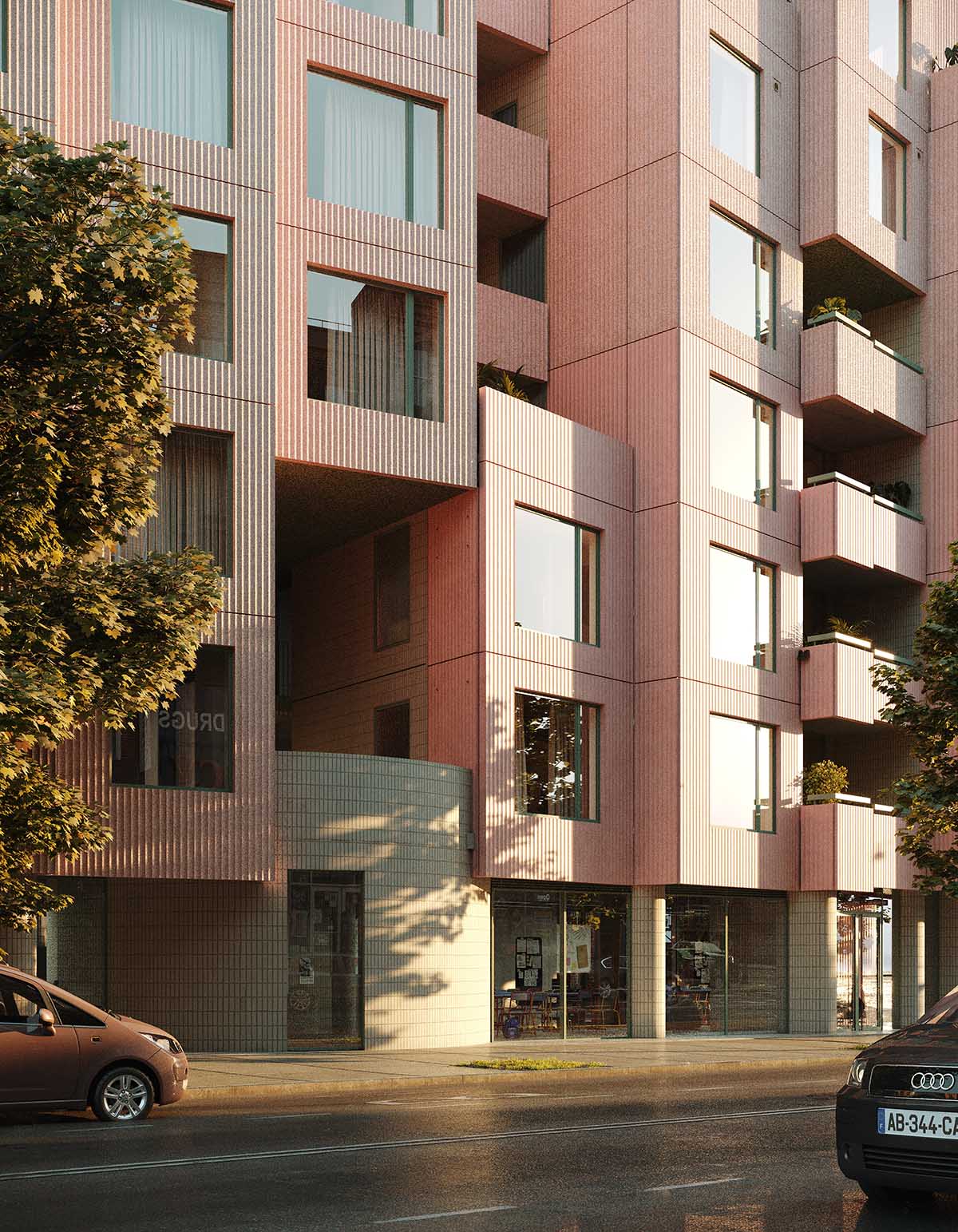
Exterior Vignette
The building's pink precast facade contrasts sharply with the city's typical gray and brown brick, stone, steel, and glass façades. As the light changes throughout the day, the panels' scalloped surfaces create shadows that are constantly changing.
The façade, which consists of an acid wash and a sandblasted texture, highlights the warm tones of the concrete aggregate and produces a dynamic effect due to the material variation and slight change in orientation.
Porosity was taken into consideration when designing the building by SO-IL, which rethought how residential buildings in New York City use space to create a staggered design that encourages movement through breezeways and open-air staircases and allows for more natural light to enter the apartments and common areas.
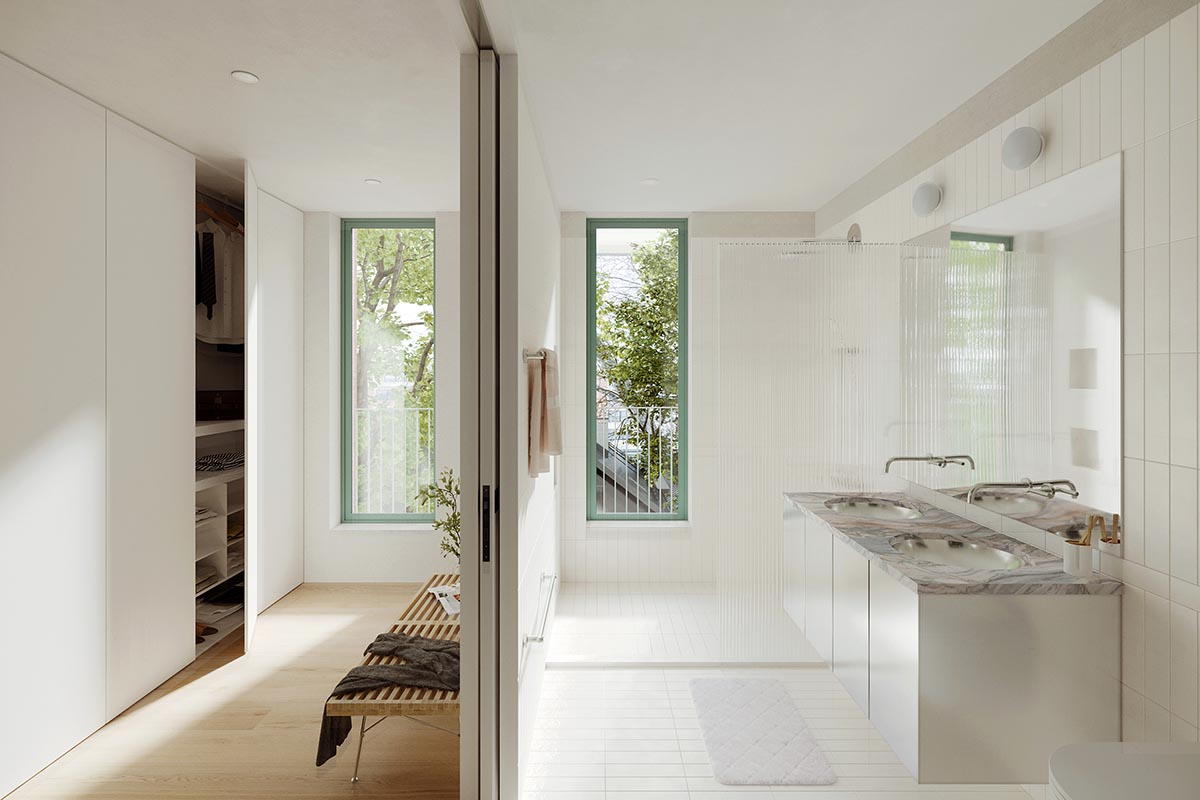
Primary Bath
In order to create communal outdoor spaces that encourage socializing, SO-IL carefully considered each opening and setback in the building's form. These spaces include a secluded garden, an animated central courtyard, and a sixth-floor sky garden with views of the city and the water.
Bright and airy, the apartments at the building feel and look like a private haven, providing a peaceful escape from the city while maintaining a close relationship with the surrounding environment. Each apartment in the building has more privacy thanks to its staggered design and 21 distinct floor plans, which is uncommon in urban living. Nearly 70% of the residences have at least three distinct exposures.
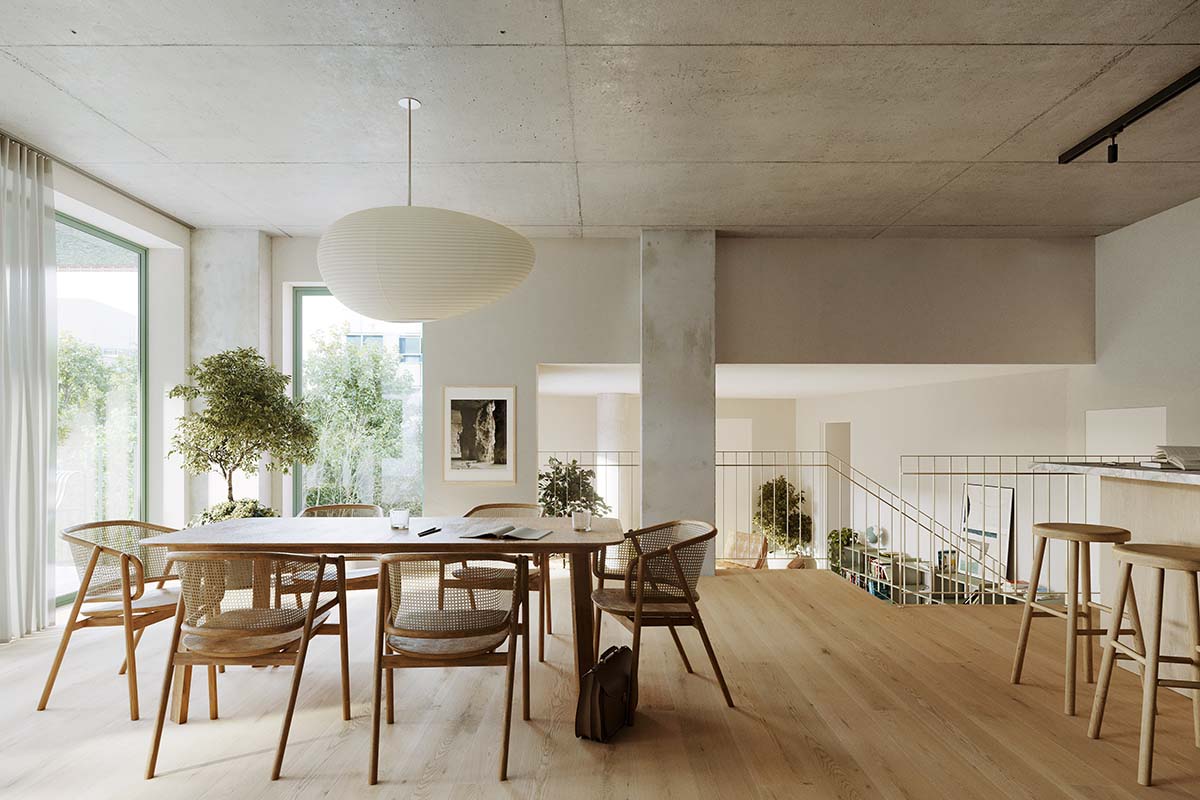
Residence 3C
Each apartment will have a private terrace with views of Manhattan, the East River, Downtown Brooklyn, and Fort Greene Park. Some residences have unique landscaping designed by Brooklyn Grange, and each private terrace has brick or metal sconces custom-designed by SO-IL.
Every element within has been carefully chosen, paying close attention to both functionality and craftsmanship. Every single one of the homes has white oak plank flooring, and ceiling heights range from 9'-5" in standard homes to 19' in certain duplex homes, providing even more natural light. Modern kitchens feature Dusk Grey undermount sinks, Blue Fusion stone countertops, custom Nordic chestnut and matte lacquer cabinetry, and brushed nickel hardware.
A Bosch dishwasher, Bosch wall and speed ovens, Bosch induction cooktop, and specially designed paneled refrigerator and freezer are all part of the fully integrated appliance package.
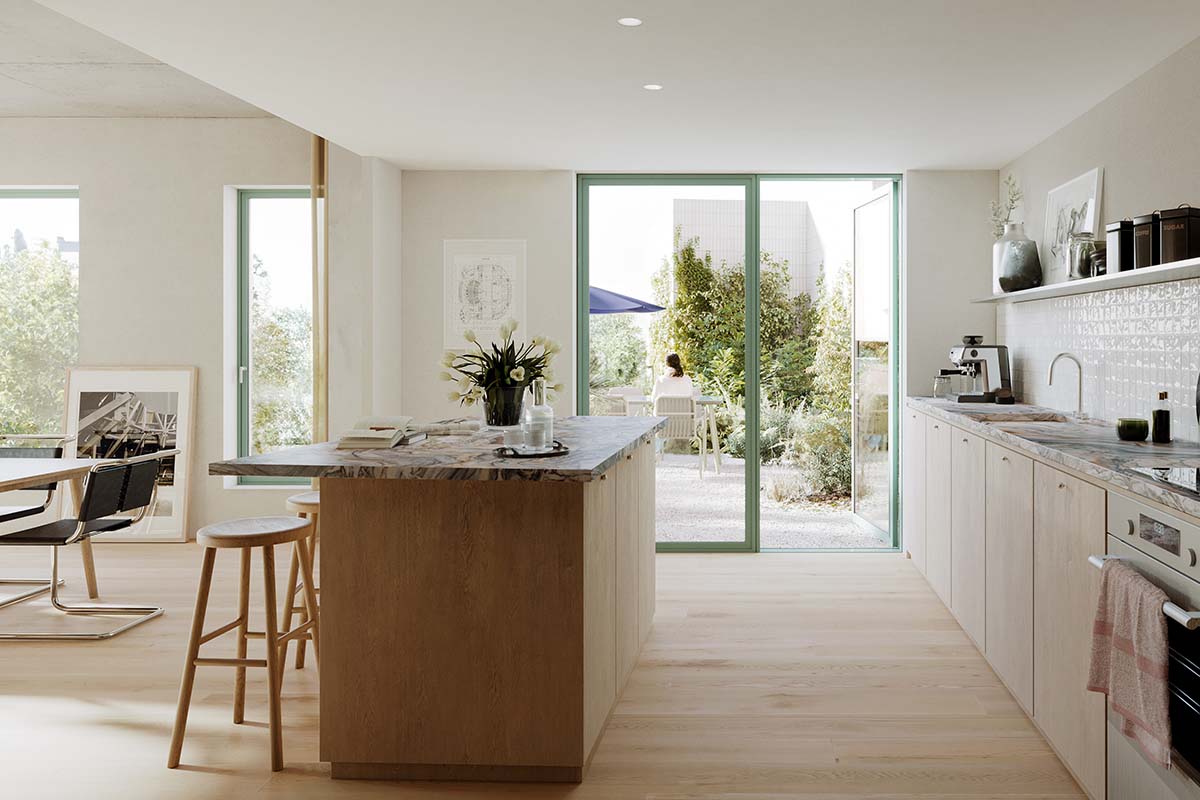
Residence 3C
Warm gray porcelain tile walls and flooring, along with a specially designed vanity made of natural J'adore stone countertops in the main bathrooms and neutral stone in the secondary bathrooms, characterize the sanctuary-like bathrooms at 144 Vanderbilt.
Along with fluted glass shower partitions and Lineadecor matte lacquer or mirrored medicine cabinets, the rooms' fixtures include wall-mounted brushed nickel faucets, a brushed nickel rain shower and hand shower, and glass and aluminum sconces designed by Jasper Morrison.
Just 26 residences at the residence have access to over 11,000 square feet (1,022 square meters) of private amenity space. The building's drama and intrigue are enhanced by the sequence of compression and expansion created by the fully glazed walls, double-height spaces, and varying ceiling heights throughout the ground-level entry and lobby areas. A winding path descends through a verdant, landscaped garden towards the rear of 144 Vanderbilt, leading to the brightly lit amenities.
A coworking space and residents' lounge with a warm color scheme and modern design are tucked away between two beautifully landscaped gardens, providing a peaceful area for residents to work, relax, and host guests. The game room at 144 Vanderbilt is tucked away from the other amenities for more seclusion and versatility as a dining room, screening room, and game room. In addition, this area features views of the bubbling secret garden and cozy interiors with green velvet carpeting.
With its concrete flooring, mirrored surfaces, and glass windows overlooking the sunken garden, the fitness center exudes a more clean, minimalist aesthetic. In addition to free weights and stretching tools, residents can choose from personal training options and cardio and strength training equipment.
Tucked away in the garden is a similarly simple studio with a circular skylight, providing a space for creative endeavors, yoga, and meditation as well as a moment of calm. A children's playroom with soft yet sturdy cork walls and a playful, vibrant color scheme is positioned opposite the fitness center so that adults working out can see everything going on in there.
There are three gardens at 144 Vanderbilt: the sunken garden, the sky garden, and the cascading secret garden. Accessible via a nearly 275-foot (25,5 meters) meandering path that runs from the lobby to the garden level, the cascading garden features lushly landscaped terraces and seating areas for socializing or solitude.

Sunken Garden to Arrival
The sky garden, which can be reached via a bridge on the sixth floor, offers unobstructed views of Downtown Brooklyn, the East River, and Manhattan along with pathways, vegetation, and places to gather. Featuring a dramatic blend of plants and rocks, the sunken garden is zen-like and visible from the children's playroom, coworking space, residents' lounge, fitness center, and entryway.
Bike storage, private storage, and private parking are available at the building on the ground floor, cellar, and subcellar levels.
Residents will also have access to a separate laundry room with large-capacity appliances, in addition to in-unit Bosch washers and dryers.
SO-IL unveiled plans for a new multi-use arts campus in the Stanton Yards marina on the Detroit River, Detroit, Michigan. In addition, the firm designed a100-square-metre installation for this year's Bruges Triennial 2024.
Project facts
Project name: 144 Vanderbilt
Owner and Developer: Tankhouse
Architecture & Interior Design: SO – IL
Architect of Record: Kane Architecture
Structural Engineering: Silman
Landscape Design: Julia Watson and Marie Salembier
Lighting Design: O-N-P
MEP Design: ABS Engineering
Exclusive Marketing & Sales: Doug Bowen and Zia O’Hara from Douglas Elliman and Douglas Elliman Development Marketing
All renderings © EthanDeClerk.
> via SO-IL
