Submitted by WA Contents
Powerhouse Company completes Rotterdam's first mass-timber residential building
Netherlands Architecture News - May 19, 2025 - 04:23 5477 views
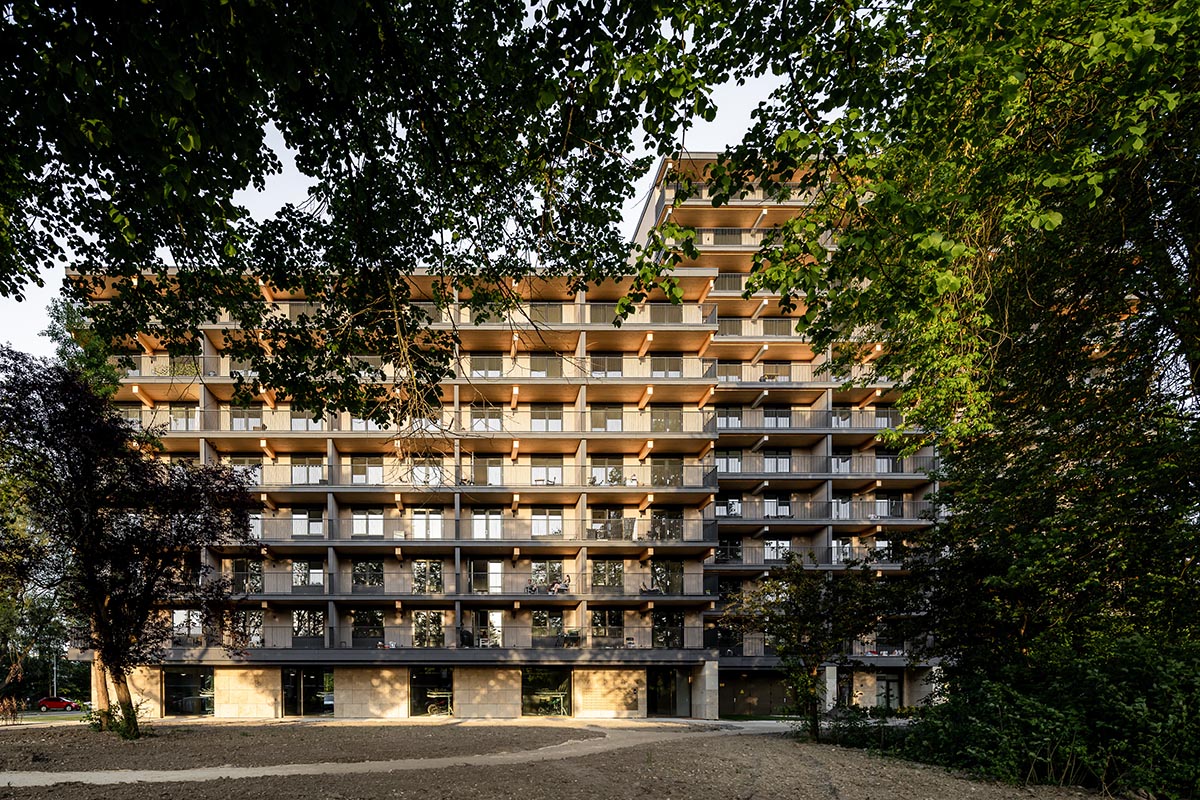
The first mass timber residential structure in Rotterdam has officially been completed. 82 reasonably priced rental apartments in a famous post-war neighborhood are part of the project, which was designed by Powerhouse Company and commissioned by housing corporation Woonstad Rotterdam.
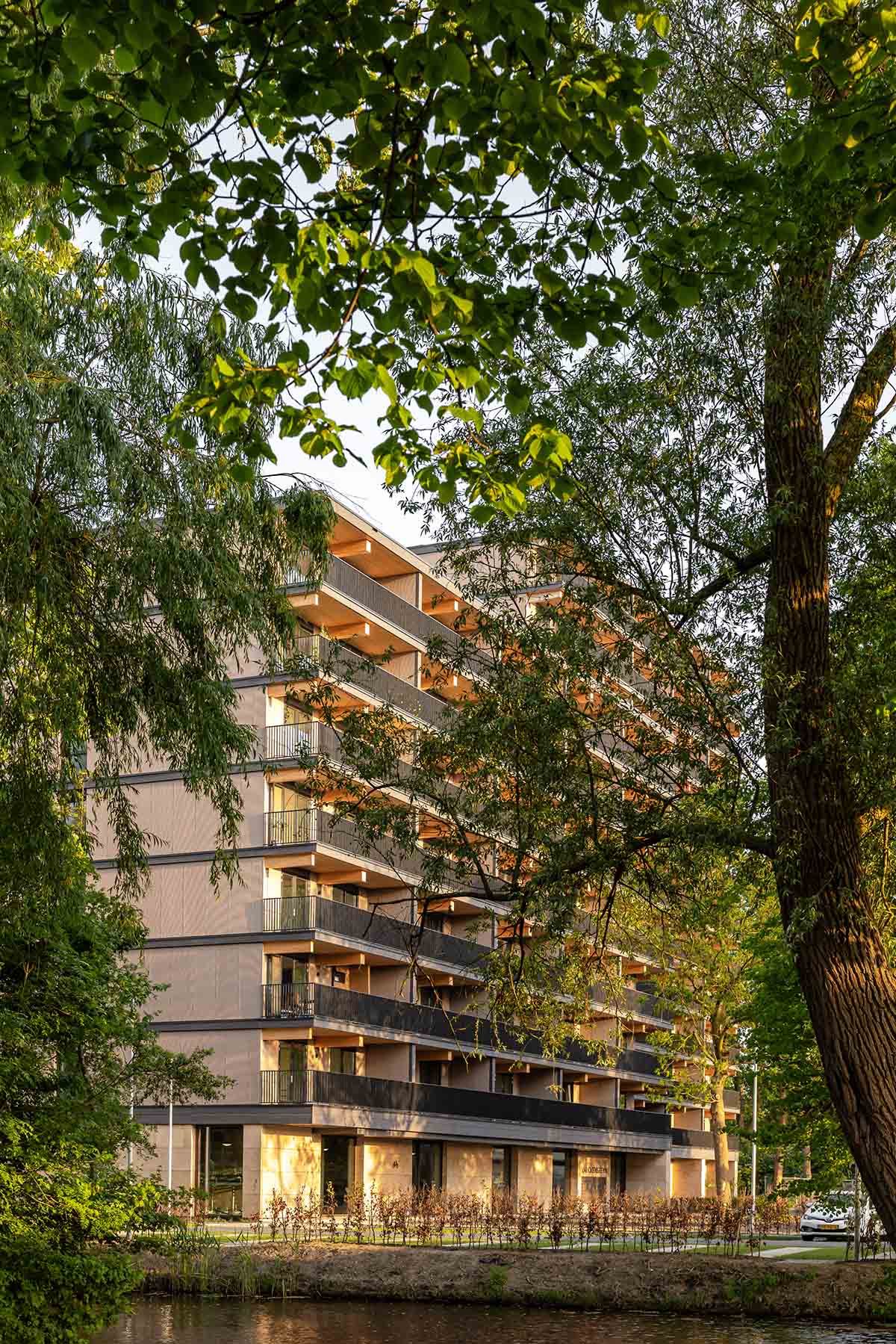
Named Valckensteyn, it combines creative timber construction with a strong social objective. The sustainable rehabilitation of the post-war Pendrecht district on Rotterdam's southern outskirts is greatly aided by Valckensteyn.
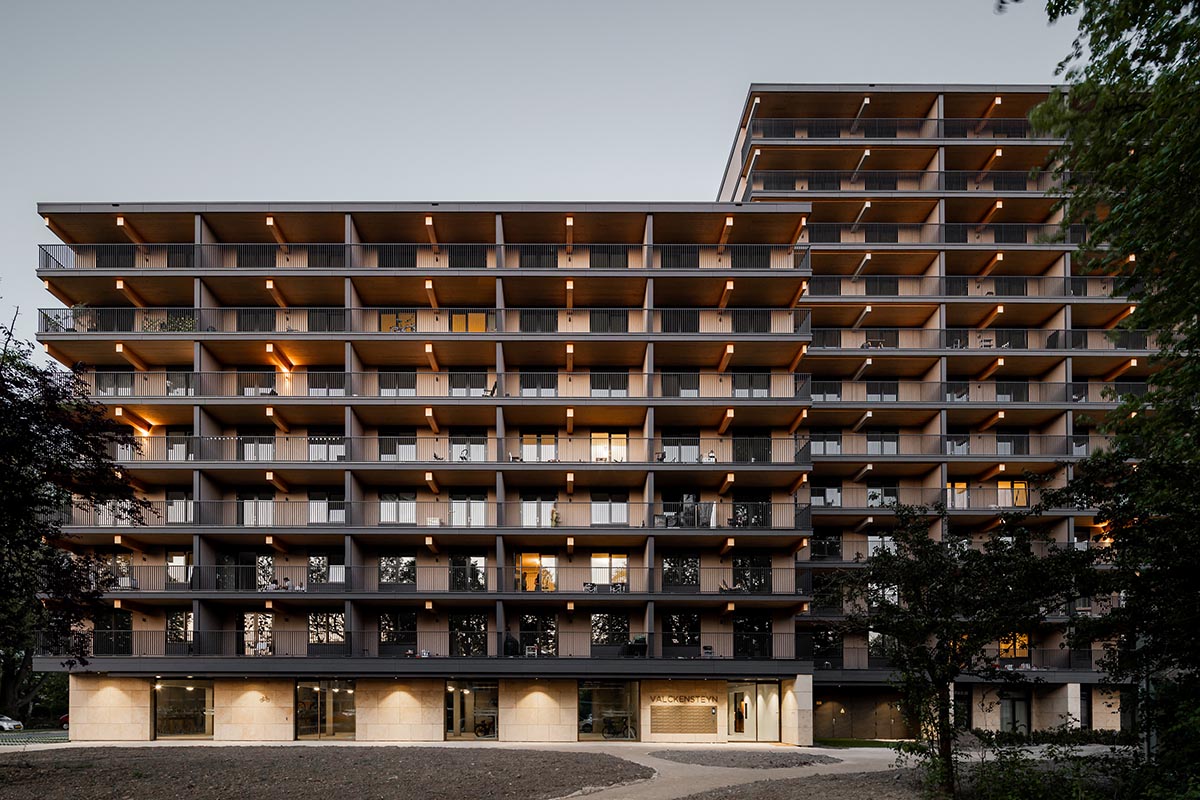
It was constructed on the location of the old Valckensteyn building, which from 1971 to 2012 influenced Pendrecht's street design.
With two staggered wings rising 10 and 14 floors high, this high-rise by architect Kranendonk was a novelty for the neighborhood at the time and greatly helped to ease the acute post-war housing scarcity.
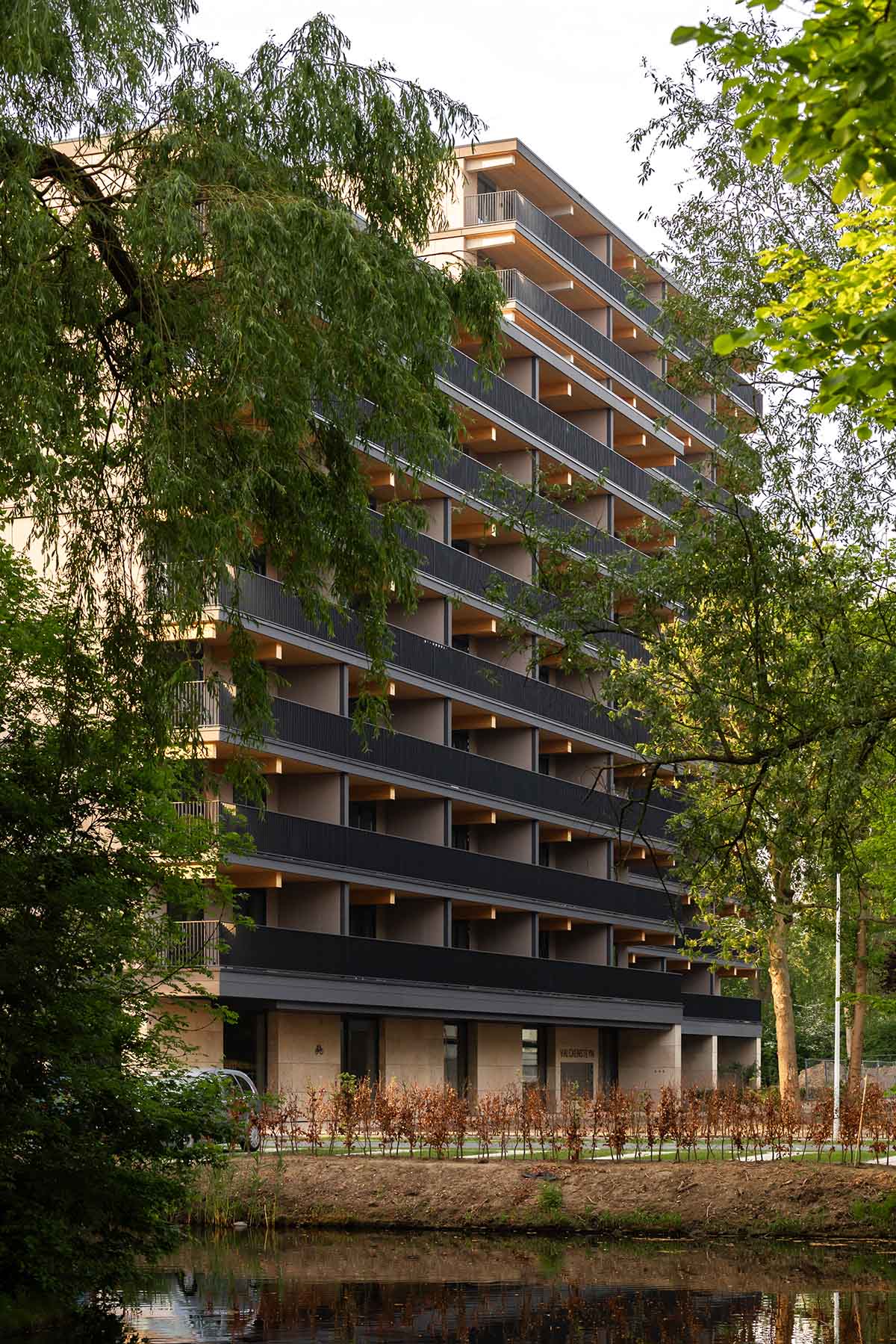
The new design by Powerhouse Company reflects the distinctive staggered volume. Additionally, the building is part of Pendrecht's well-defined urban planning framework, which was created by Lotte Stam-Beese.
The neighborhood's open and airy character is derived from the thoughtful placement of both low-rise and high-rise buildings around communal outdoor green areas.
"Valckensteyn proves that affordable housing and sustainable construction can go hand in hand. The result combines high living quality with refined architecture," said Stefan Prins, Partner Architect, Powerhouse Company.

The primary construction of Valckensteyn is composed completely of CLT (Cross Laminated Timber), with the exception of the ground floor and elevator/stair cores.
The new Valckensteyn complex's design creates a highly ecological and effective residential building for the middle-class market by fusing cutting-edge materials with style and economy. The CLT components are painstakingly tuned in thickness within the unique space to reduce material waste.

The structure itself is surrounded by a lush, park-like garden created by LAP Landscape & Urban Design, but the ecological impact goes beyond that.
Balconies that face west offer expansive views and a close connection to the natural world. Additionally, the design incorporates biodiversity elements like bat and bird nest boxes into the facade.
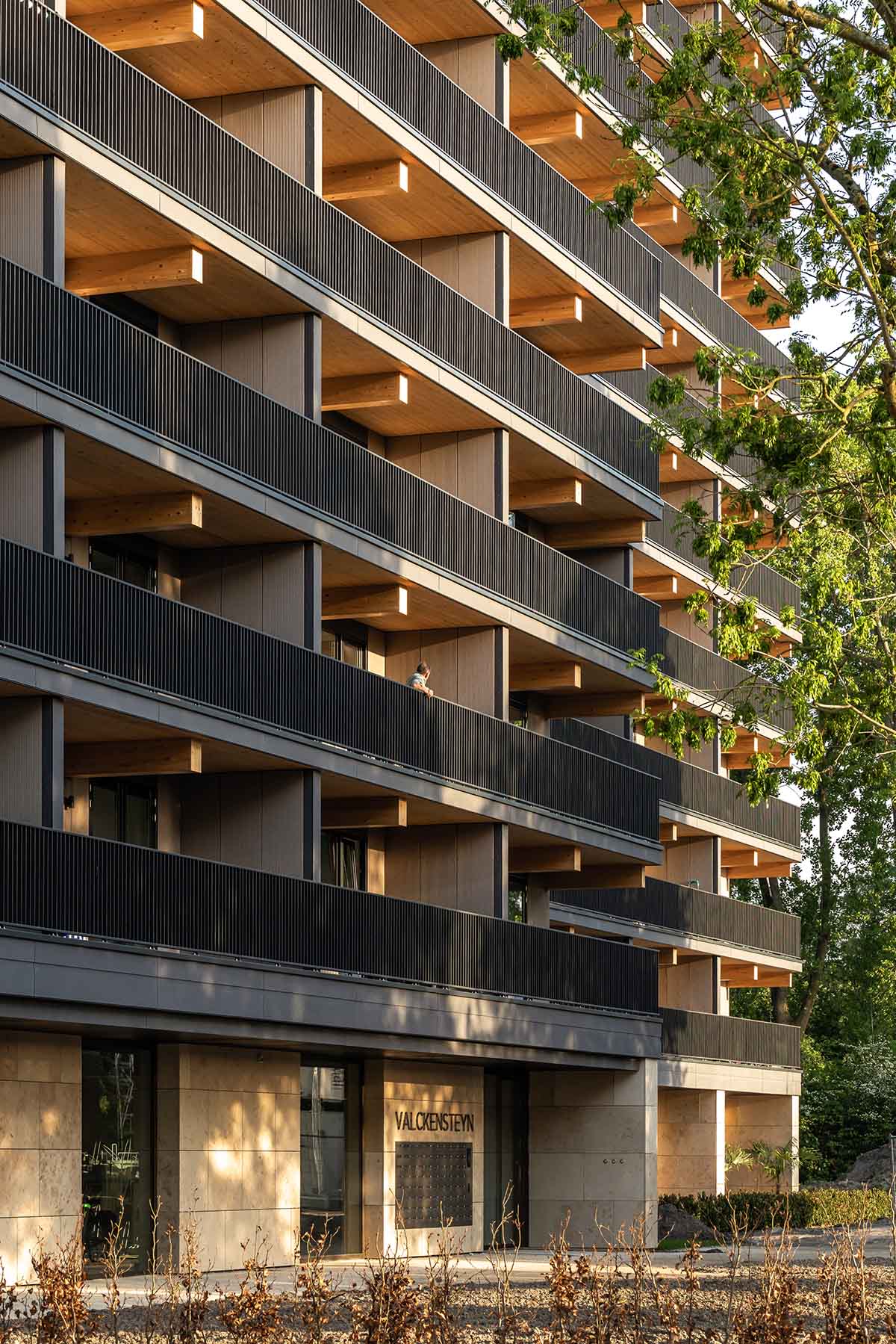
"We redefine affordable living by providing all homes with exceptional royal balconies, nearly 2 meters deep and 13.8 m2 in size," said Stefan de Meijer, Project Leader & Engineer, Powerhouse Company.
Travertine, a distinctive post-war material that discreetly alludes to the neighborhood's past, covers the building's base. Above, demountable fiber cement panels in anthracite and light brown complement the timber structure's aesthetic and practical qualities while facilitating long-term upkeep. When combined, these materials strengthen the building's circular and sustainable identity.
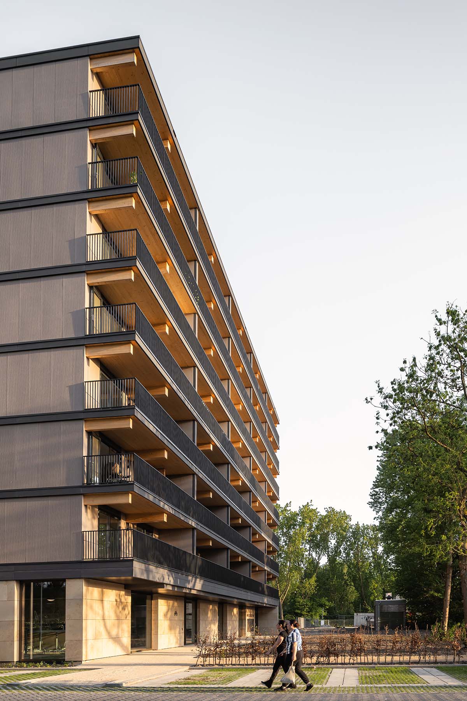
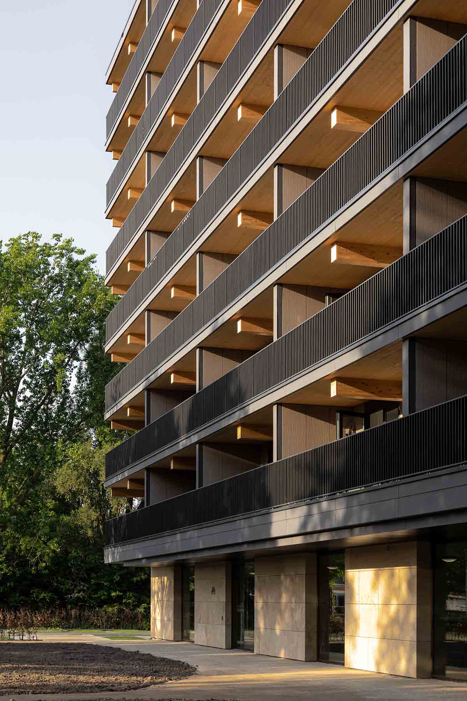

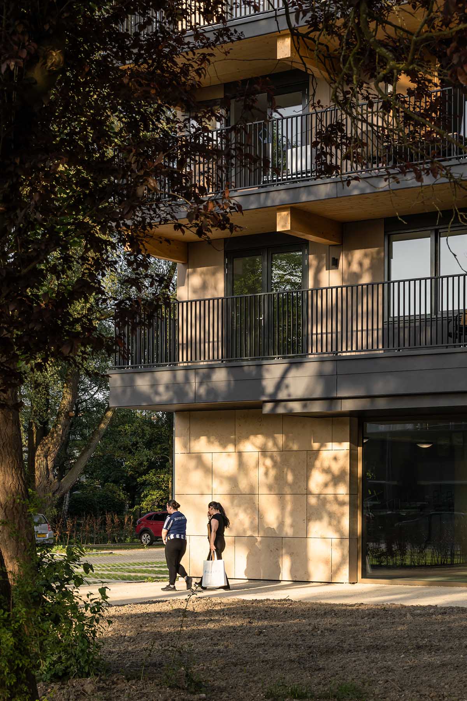
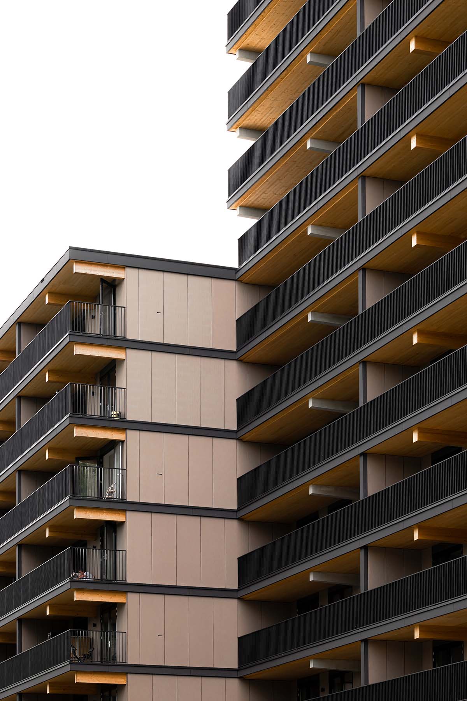
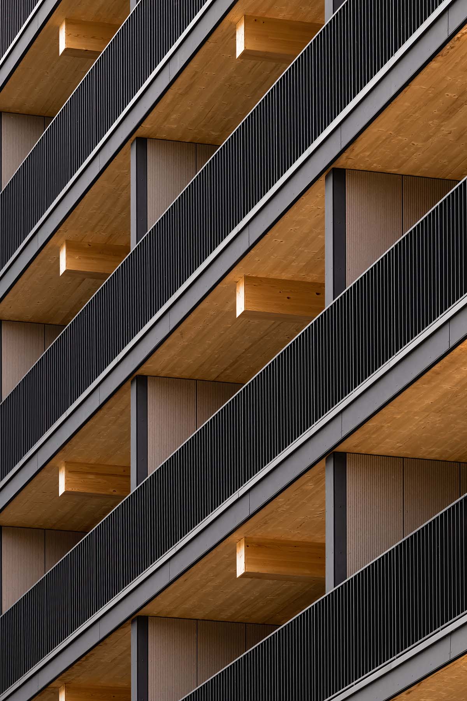
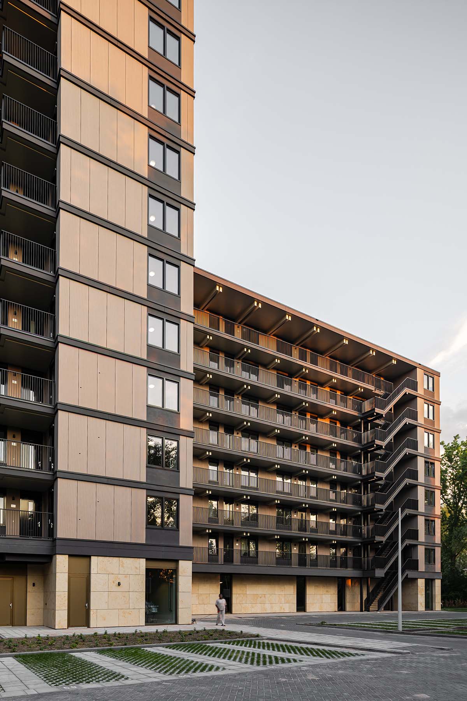

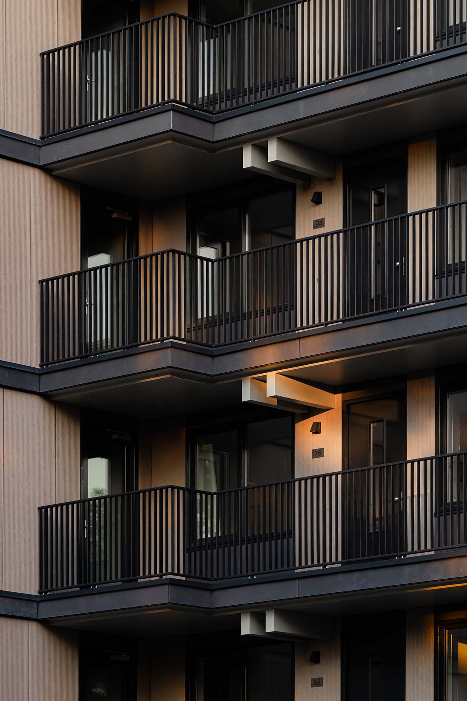
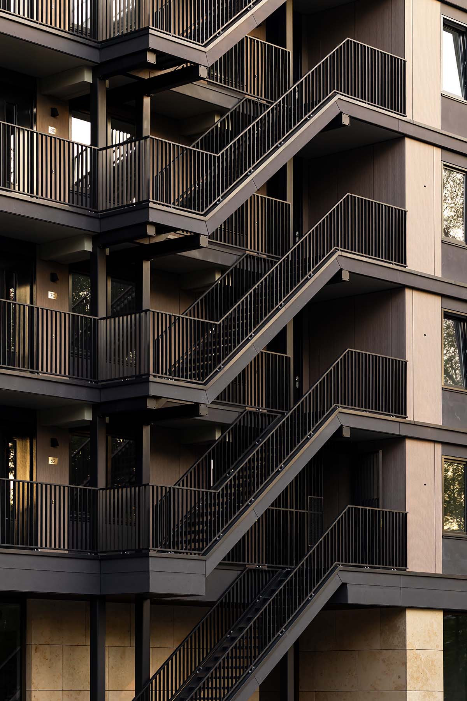
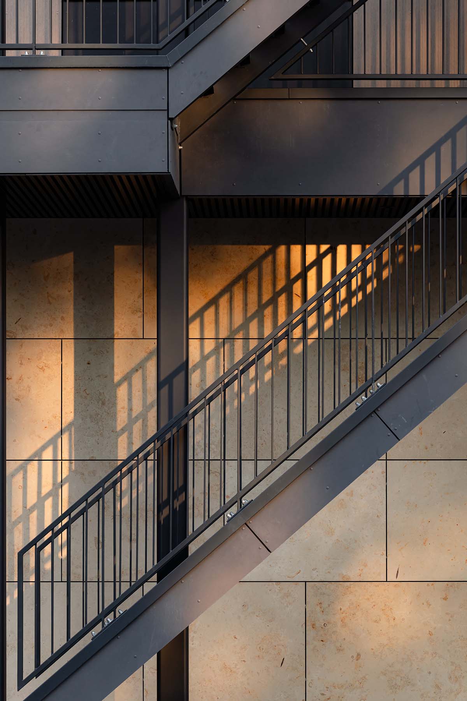
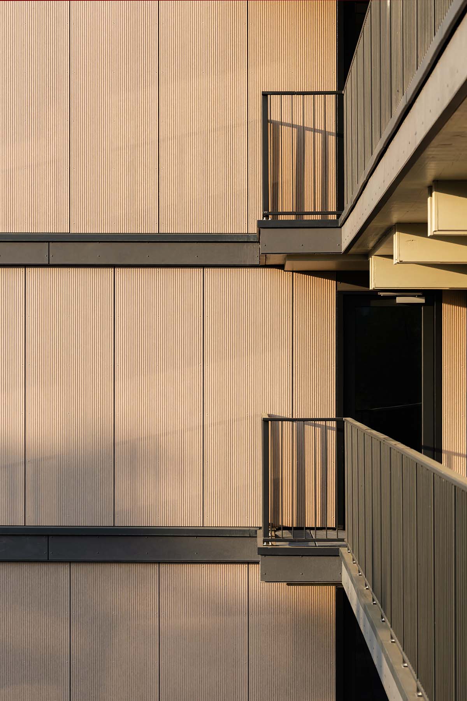

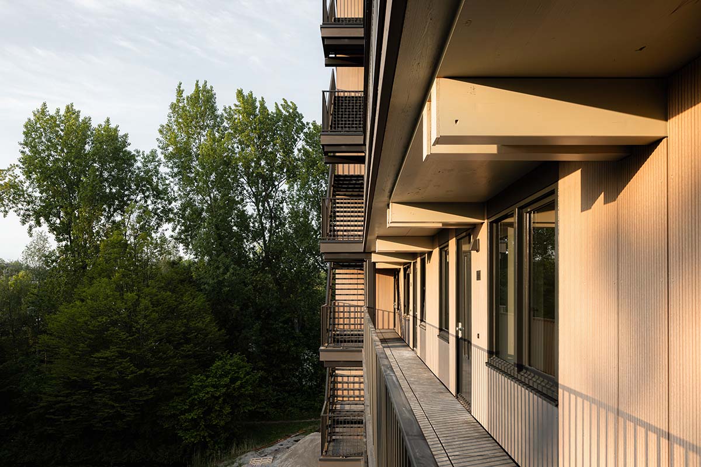
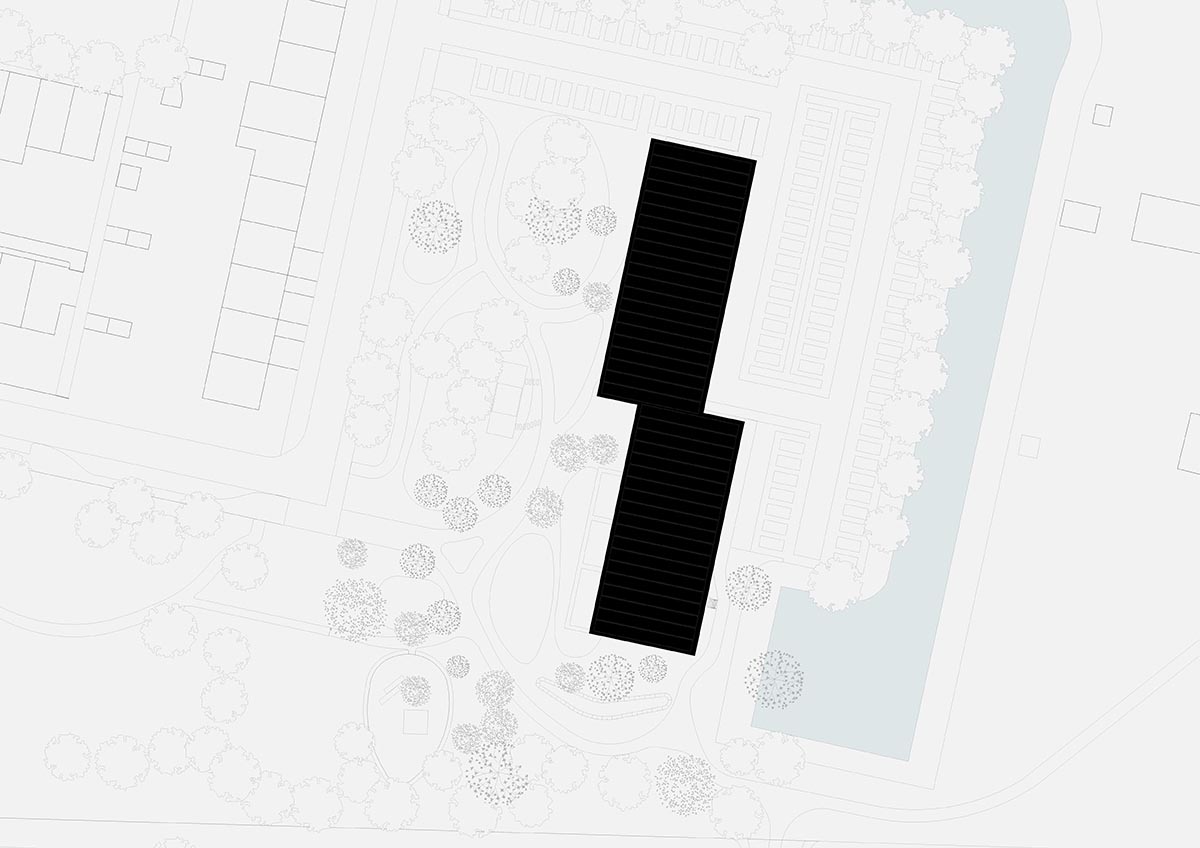
Site plan
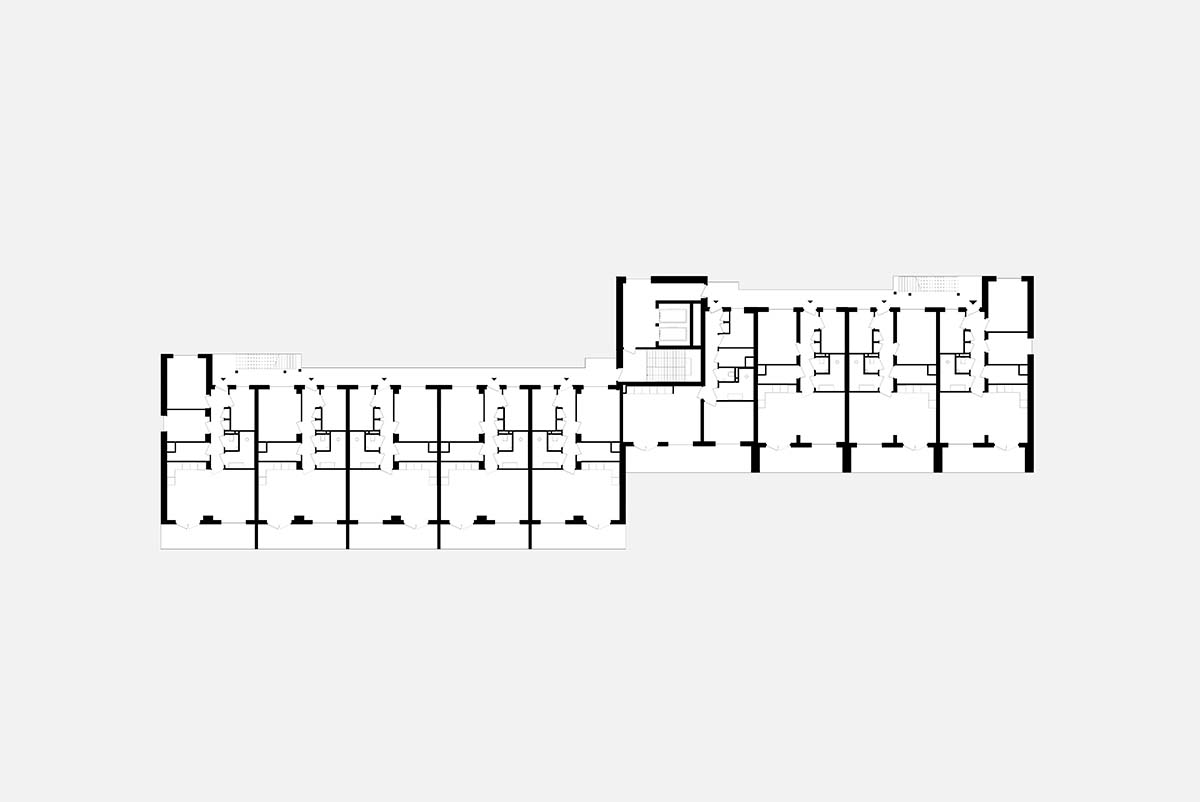
Floor Plan 1 to 7 floor
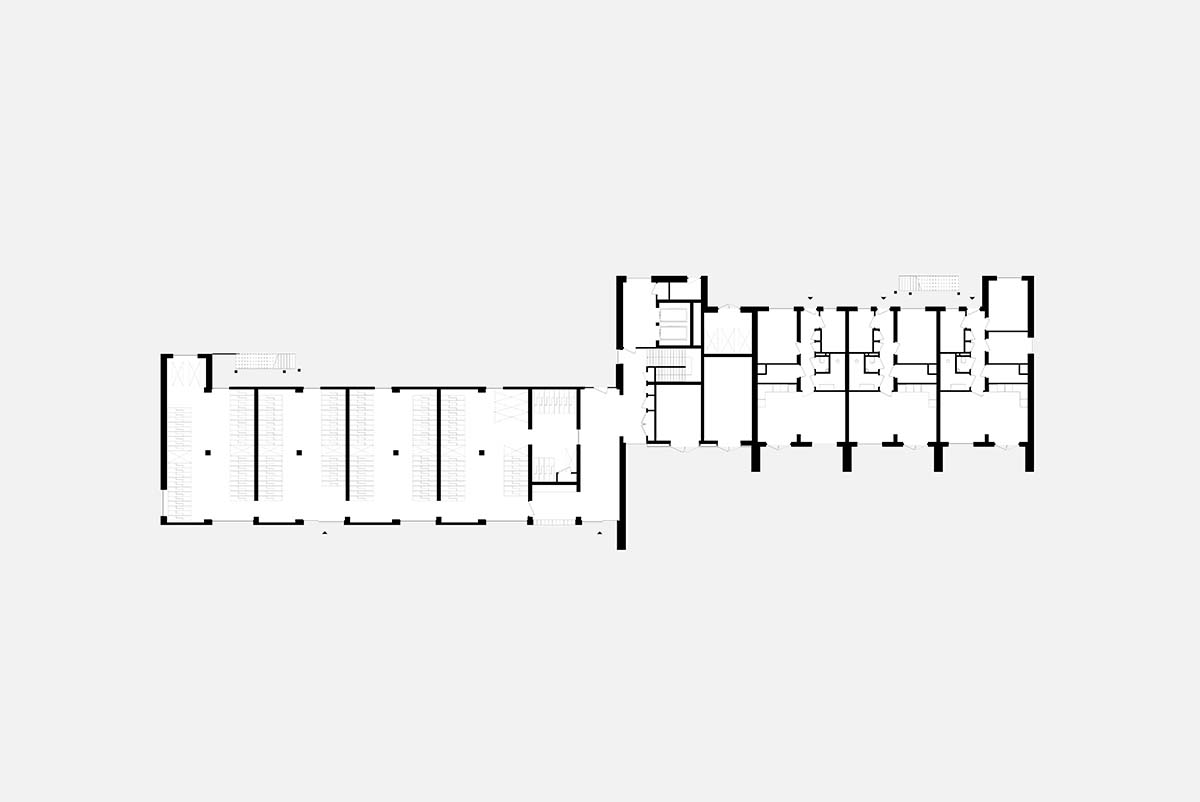
Ground floor plan
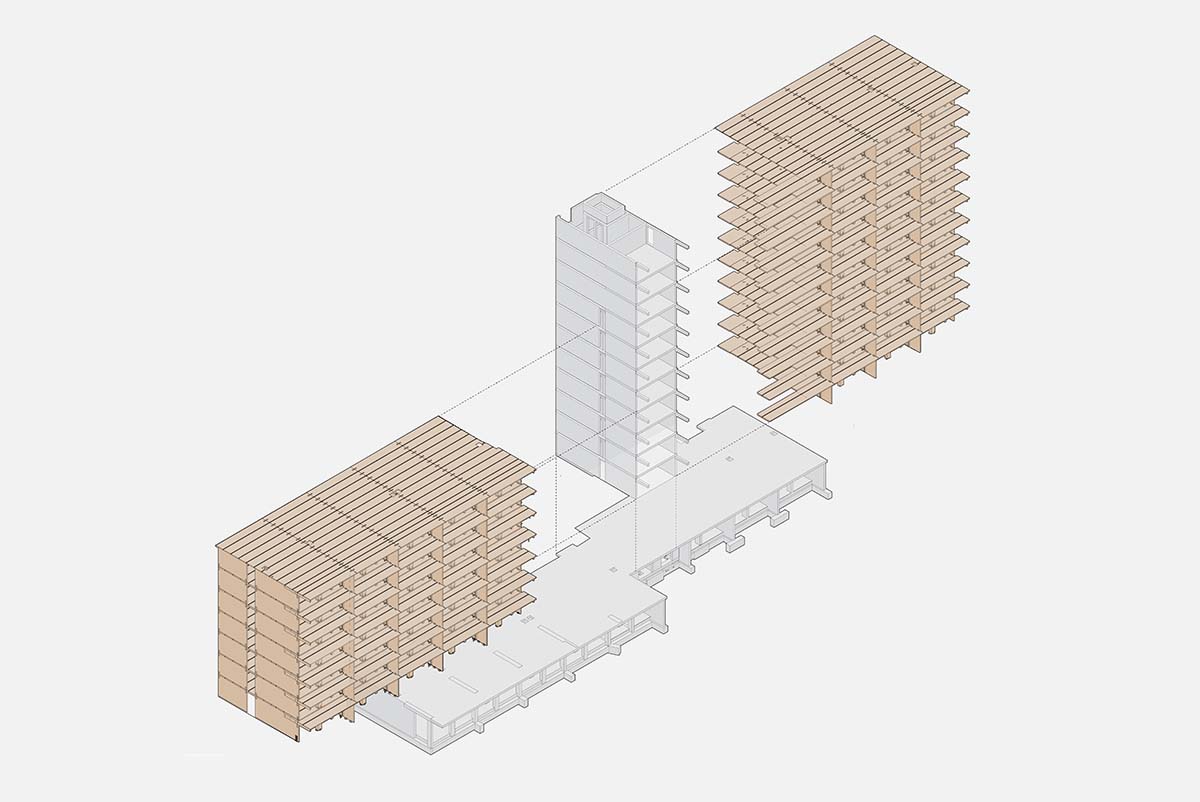
Axo landscape
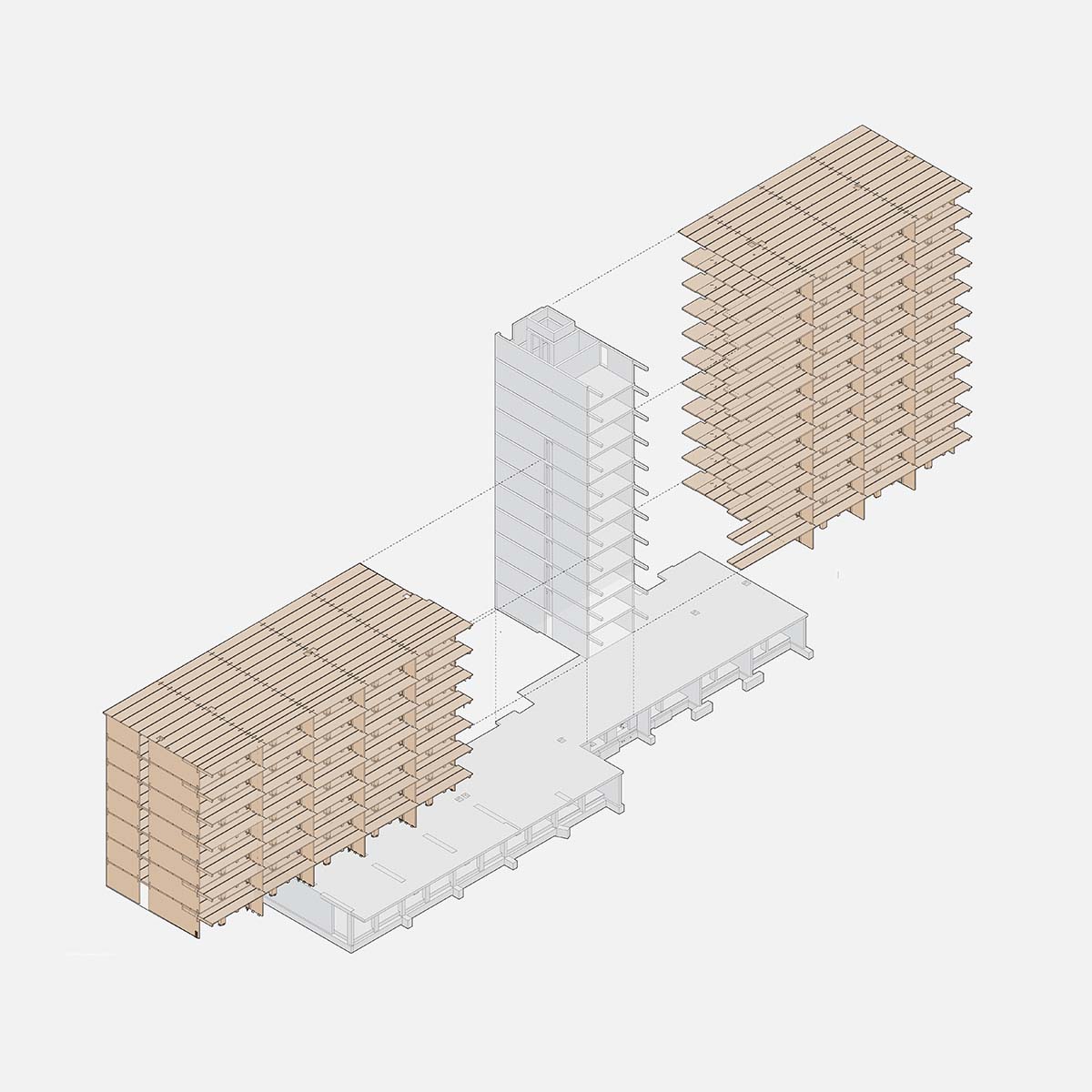
Axo square

Perspective color

Section
Powerhouse Company completed the transformation of a post-war church into a music hub in Rotterdam, the Netherlands. The firm created a defined and distinctive urban ensemble in Amsterdam.
Project facts
Project name: Valckensteyn
Architect: Powerhouse Company
Client: Woonstad Rotterdam
Time span: 2020 - 2025
Size: 7.970m2
Location: Rotterdam, the Netherlands
Design team: Stefan Prins (Partner in charge), Daphne Delissen, Albert Takashi, Richters, Daan Masmeijer, Kaan Kalak, Nick Huizenga, Stefan de Meijer
Landscape design: LAP Landscape & Urban Design
Structural engineer: Pieters Bouwtechniek
Contractor: Waal
Timber supplier: Binderholz
CLT consultant: Linkwood
Building physics safety: Buro Bouwfysica, Nieman
Environmental performance and sustainability consultant: Lois Advies
All images © Sebastian van Damme.
All drawings © Powerhouse Company.
> via Powerhouse Company
