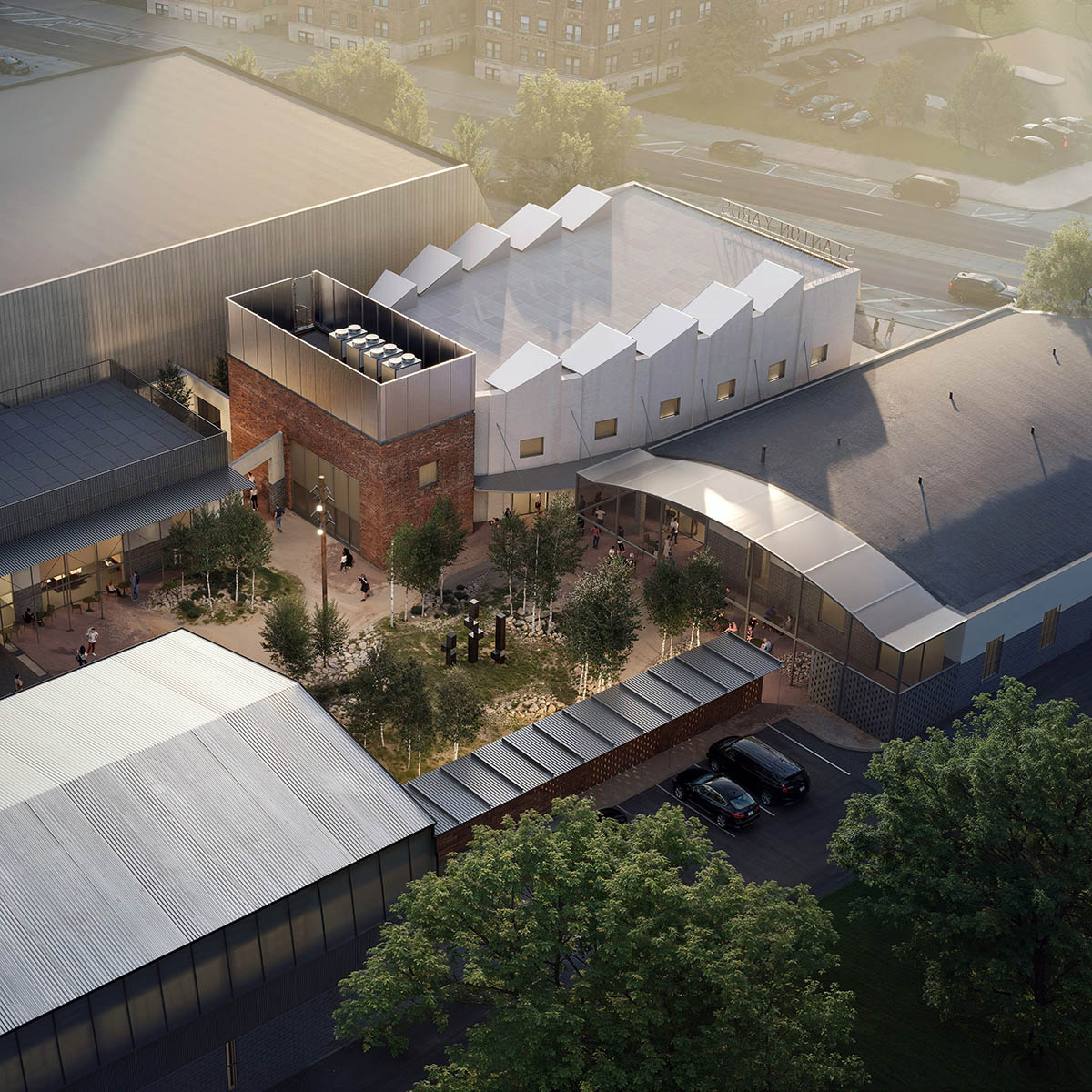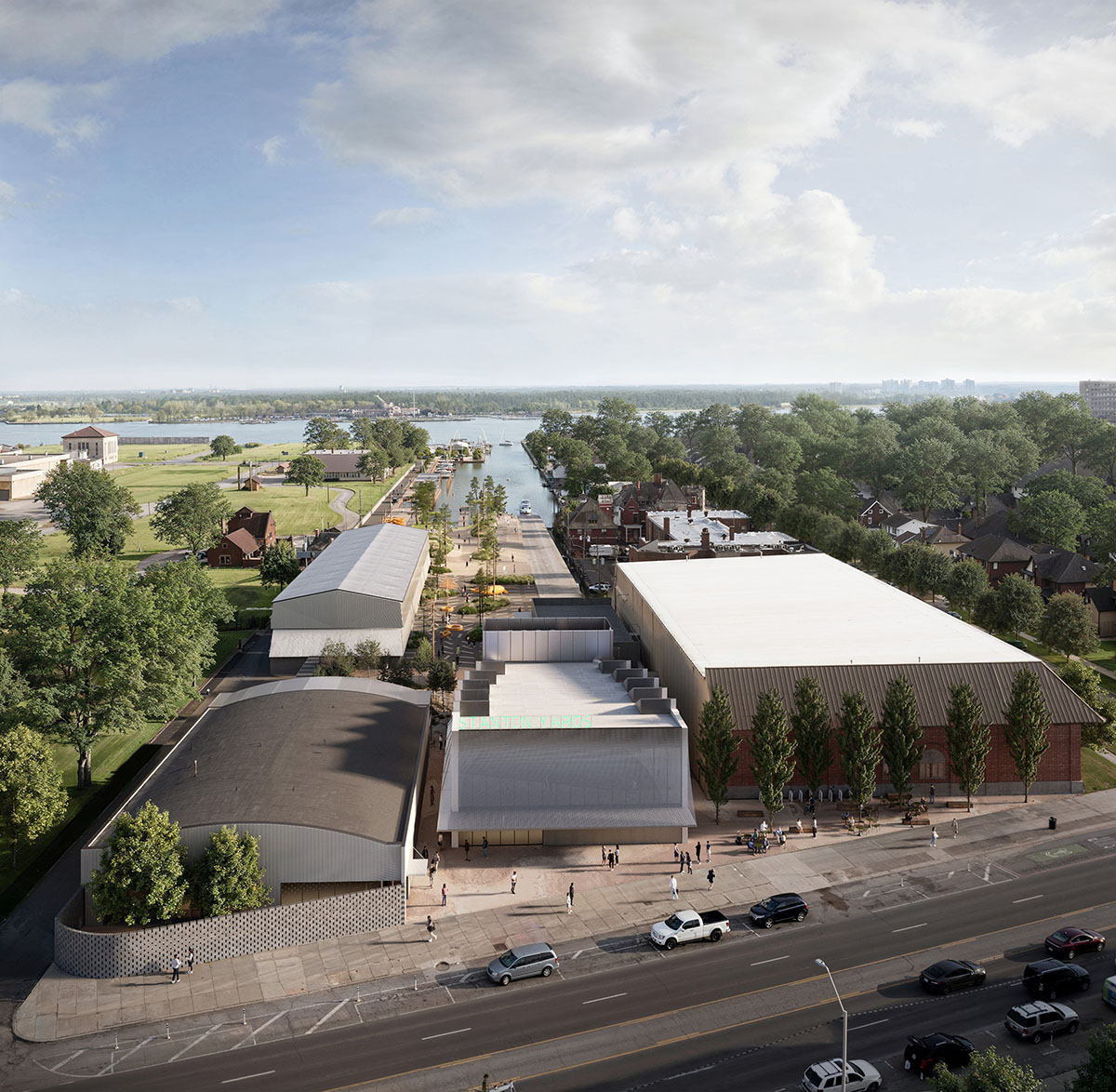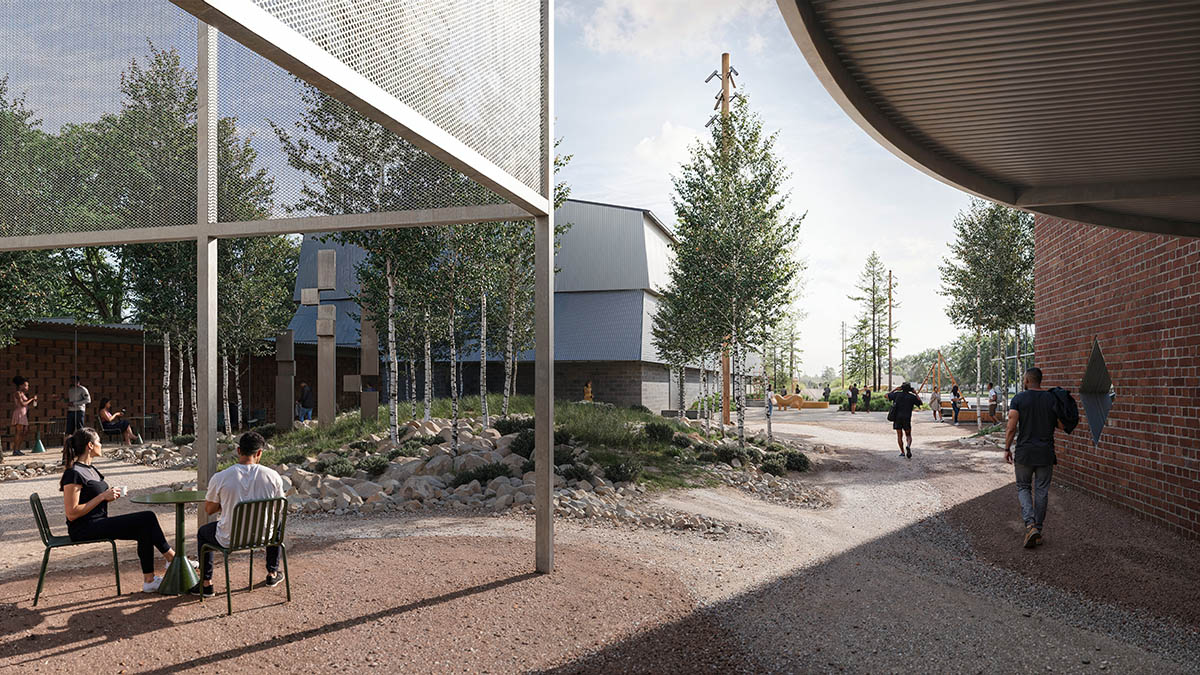Submitted by WA Contents
SO-IL unveils plans for a multi-use arts campus on the Detroit River
United States Architecture News - May 06, 2024 - 10:55 2542 views

New York-based architecture firm SO-IL has unveiled plans for a new multi-use arts campus in the Stanton Yards marina on the Detroit River, Detroit, Michigan, United States.
The overhaul project, called Stanton Yards, will form a trio of buildings with the project's other locations, which include a revitalized 110-year-old church and a defunct bakery and warehouse space.
The masterplan and landscape will be designed by New York-based multidisciplinary design and planning office Office of Strategy + Design (OSD).

Developed for Anthony & JJ Curis of Detroit’s Library Street Collective, the new project will be the latest addition to the Little Village, a multisite arts neighborhood furthering the city’s burgeoning cultural and artistic renaissance.
"We're honored to work with SO – IL on such a pivotal project in the City of Detroit," said LSC Partner Anthony Curis.
"Their thoughtful approach to Stanton Yards will transform the once-desolate waterfront facility into an dynamic cultural amenity in the Little Village neighborhood."
SO-IL's design scheme for the new Stanton Yards converts four industrial buildings of varying sizes into a cohesive multi-use arts campus alongside a functional marina on the Detroit River.
While the interior spaces are designed to accommodate all kinds of art production, workshops, education, performance, galleries and recreation, the buildings are shaped around a permeable architecture where the programs exist in dialogue with the city and each other.
A distinctive curved mesh canopy stretches across an entrance plaza along Jefferson Boulevard, giving the site an iconic language, and a new public identity.
Street-facing structures are strategically pierced and additional avenues are created for public access, drawing users and visitors to a lush courtyard at the center of the site. The central courtyard offers access to all four buildings as well as the marina, while the heart of the campus supports community events, art installations and leisure activities.
A canopied exterior walkway defines a boundary and additional entry point, while surgical demolition of small existing structures increases outdoor space.

"We wanted to celebrate the site’s industrial character, while clearly demonstrating its renewed purpose and identity," said SO – IL Principal Florian Idenburg.
"Revitalized facades for all four buildings incorporate varying levels of layering, reconditioning, and reuse of existing materials. Stretches of metal siding are replaced with translucent polycarbonate to draw in natural light, while additional windows and skylights add to an overall sense of openness."
"Polished metal, hammered concrete, and layered brick create a palette of familiar yet contrasting textures. Extensive landscaping by Office of Strategy + Design (OSD) reclaims the industrial locale, restoring its natural beauty," Idenburg explained.

Axonometric drawing
According to the firm, this project represents the latest for SO – IL in an ongoing practice of transforming old buildings into fresh sites for new ideas. As a regenerated space for forward-thinking art-makers, educators, and community builders, the new Stanton Yards joins Amant and Site Verrier de Meisenthal in a series of endeavors in adaptive reuse, prioritizing sustainability, reconnection to the natural world, and reimagination of our relationship to the built environment.
SO-IL recently created a curved passage that makes the inaccessible 19th-century monastery courtyard look magnificent for this year's Bruges Triennial 2024. The studio is also working on a new campus art museum featuring undulating timber ceilings in Williamstown, Massachusetts, United States.
Completion of the project is expected in 2027.
Project facts
Project name: Stanton Yards
Architects: SO-IL
Design team: Florian Idenburg, Amin Tadj, Demetri Lampris, Pa Ramyarupa
Masterplan and Landscape: Office of Strategy + Design (OSD)
Location: Detroit, Michigan, USA
Design: 2024
Site area: 11,148m2
Building area: 3,900m2
Consultants
Structural: Silman Associates
Civil: Giffels Webster
All images © Bloomimages.
Drawing © SO-IL.
> via SO-IL
