Submitted by WA Contents
Happy World Architecture Day!
France Architecture News - Oct 02, 2023 - 09:43 6451 views
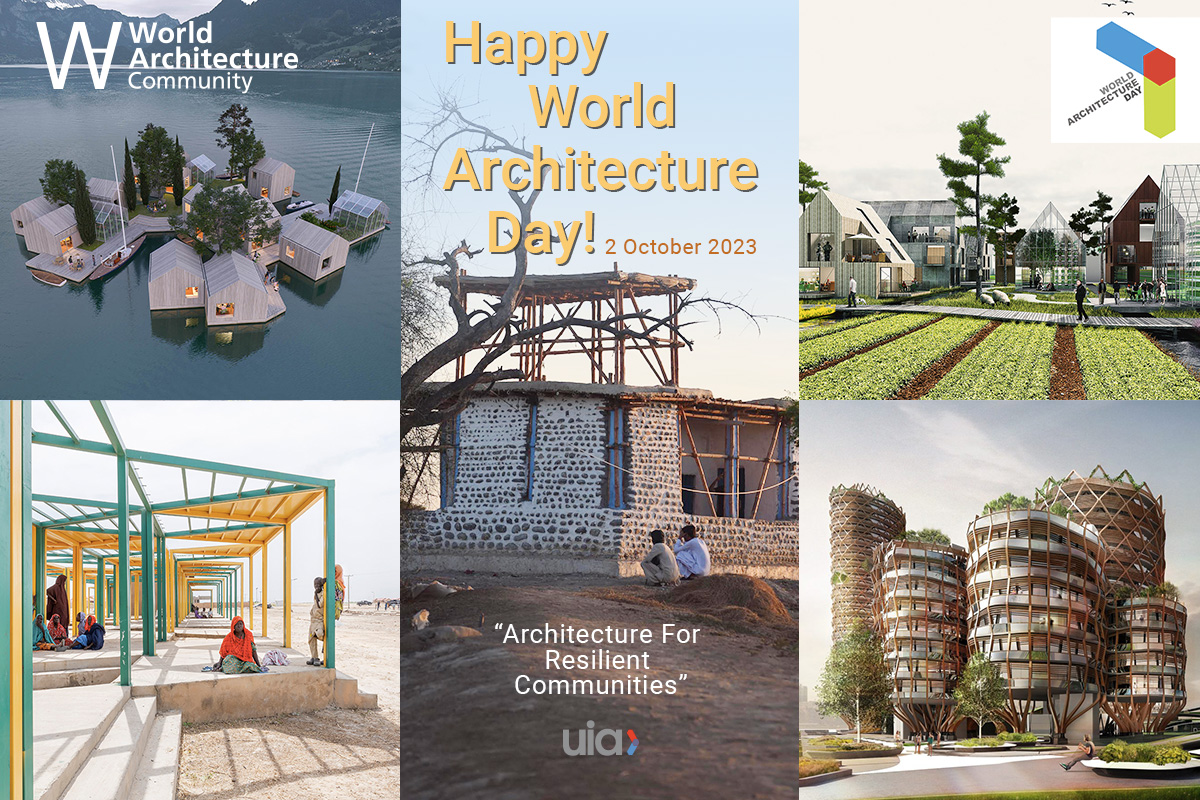
Today is World Architecture Day!
Taking place on the first Monday of October every year, World Architecture Day, created by The International Union of Architects (UIA) in 1985 in parallel with UN World Habitat Day, is celebrated to remind the world of the collective responsibility of architects to design a better future for people's living spaces.
This year's theme is "Resilient urban economies: cities as drivers of growth and recovery” and aims to place a special emphasis on the capacity and responsibility of architecture to create livable community life and to create a deeper insight into the relationship between urban and rural areas around the world and open an international debate.
"Uncontrolled urban sprawl"
According to the UIA, "uncontrolled urban sprawl all over the world threatens the environmental, social and economic balance of the globe."
"Climate crises, the global pandemic and political upheavals in many countries have revealed social, economic and environmental inequalities that threaten communities worldwide and disproportionally affect the poor and marginalised groups," the UIA added.
Architects, urban planners and other stakeholders are faced with a challenge in how best to respond to the climatic and social challenges the world we face today. With this year's theme, UIA brings to the agenda the effectiveness and sufficiency of conventional planning tools in producing an architecture that respects the society of regions and environments.
"Humanise all types of urbanization"
On World Architecture Day, the UIA invites all Member Sections to "continue the discussion on this topic and encourage territorial and urban planning concepts and policies that enable architects to develop innovative solutions and design viable buildings and public spaces for resilient communities, aiming to “humanise” all types of urbanisation, respect cultural heritage and restore the relation to nature and biodiversity."
To celebrate World Architecture Day, we've rounded up a selection of news, initiatives, articles, projects, essays that reinterrogate the potentials of resilient architecture in various communities from all around the world.
See the 10 news, articles, initiatives, projects that enhance the potentials of resilient architecture (listed in chronological order):
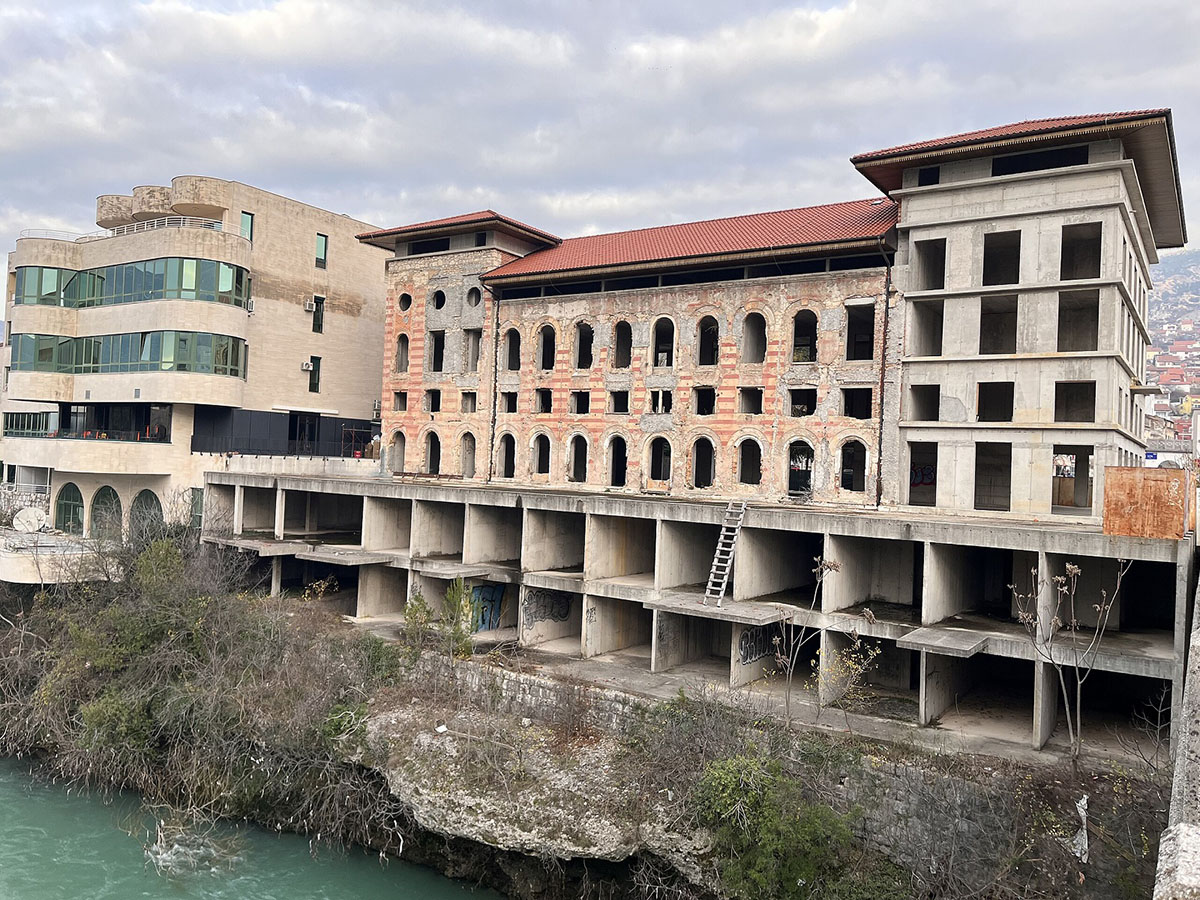
Hotel Neretva building post-war reconstruction with conservation and restoration of the façade, partial reconstruction of the building in Mostar. Image by Niegodzisie. Retrieved 28 August, 2023 from (https://commons.wikimedia.org/wiki/File:Ruin_in_Mostar_2022.jpg) via Wikimedia Commons (CC-BY-SA-4.0). Copy-Paste into your browser.
Resilient Cities Affected With Natural Disasters And Post - War Reconstruction by WAC Bosnia And Herzegovina Country Reporter, Emina Čamdžić
"This article aims to question and understand the way cities in Bosnia and Herzegovina will feel and respond in the future, analysing the local and global challenges that are affecting a city and its habitants, understanding disaster resilience and reconstruction; both in natural catastrophes such as are floods, but in post - war environment too."
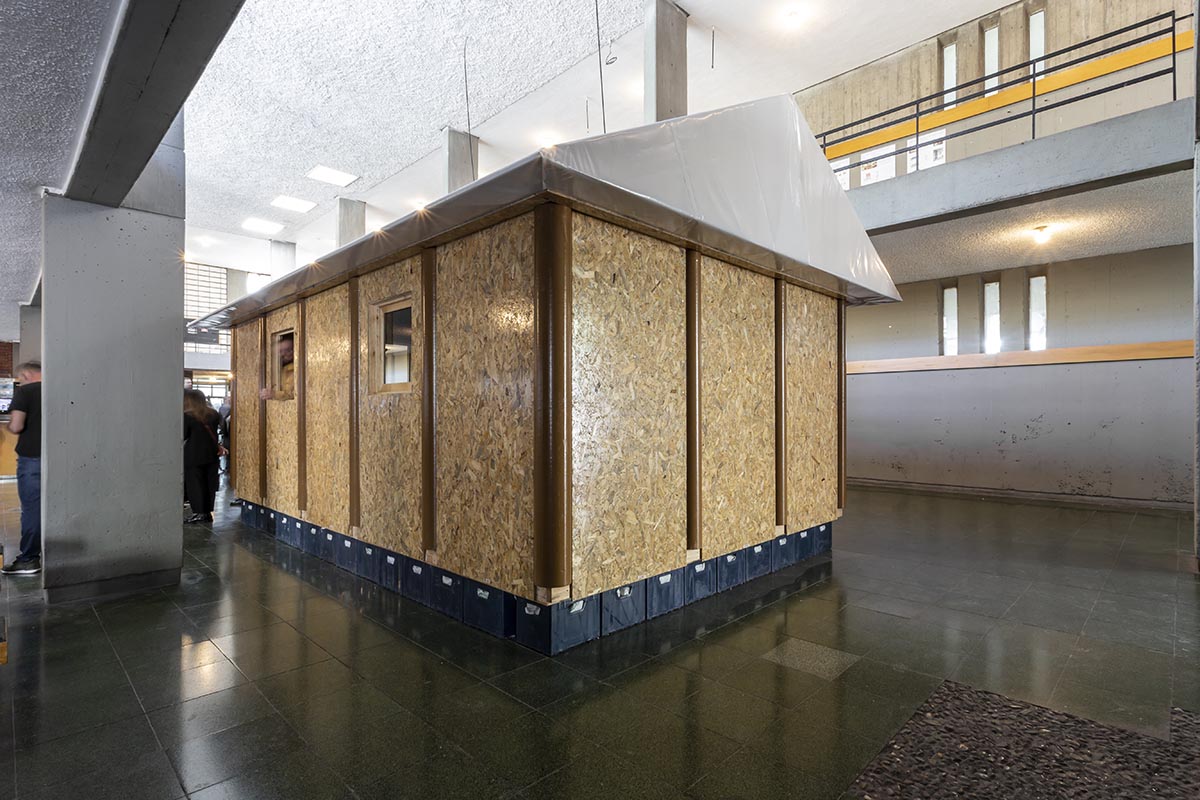
Paper Log House prototype at METU Faculty of Architecture. Image © Beril Kapusuz, courtesy of METU Urgent Design Studio
"I Want To Use My Knowledge And Experience For General Public" says Shigeru Ban
In this article, the acclaimed architect, Shigeru Ban delivered a lecture at METU Faculty of Architecture in Ankara, Turkey, in May 2023, and spoke about his Paper Log House in an exlusive interview with WAC. In addition to his lecture, Ban presented his Paper Log House, a prototype of temporary housing unit designed for the victims of the Turkey-Syria earthquake.
Image © WM Creative Studio and Baitussalam Welfare Trust
Tranquil Abode: A Disaster Resilient Dwelling By WM Re-Lab For Bahaal Pakistan, Baitussalam Welfare by WAC Pakistan Country Reporter, Sadia Siddiqui
"Tranquil Abode: The Disaster Resilient Dwelling was initiated as one of the projects of "Bahaal Pakistan Programme" by Baitussalam Welfare Trust. Uthal, Balochistan is the first destination whereby the prototype for Tranquil Abode is built. Baitussalam Welfare Trust opted for this destination as Balochistan, one of the most affected provinces and the one with the least available resources, is prone to natural disasters."
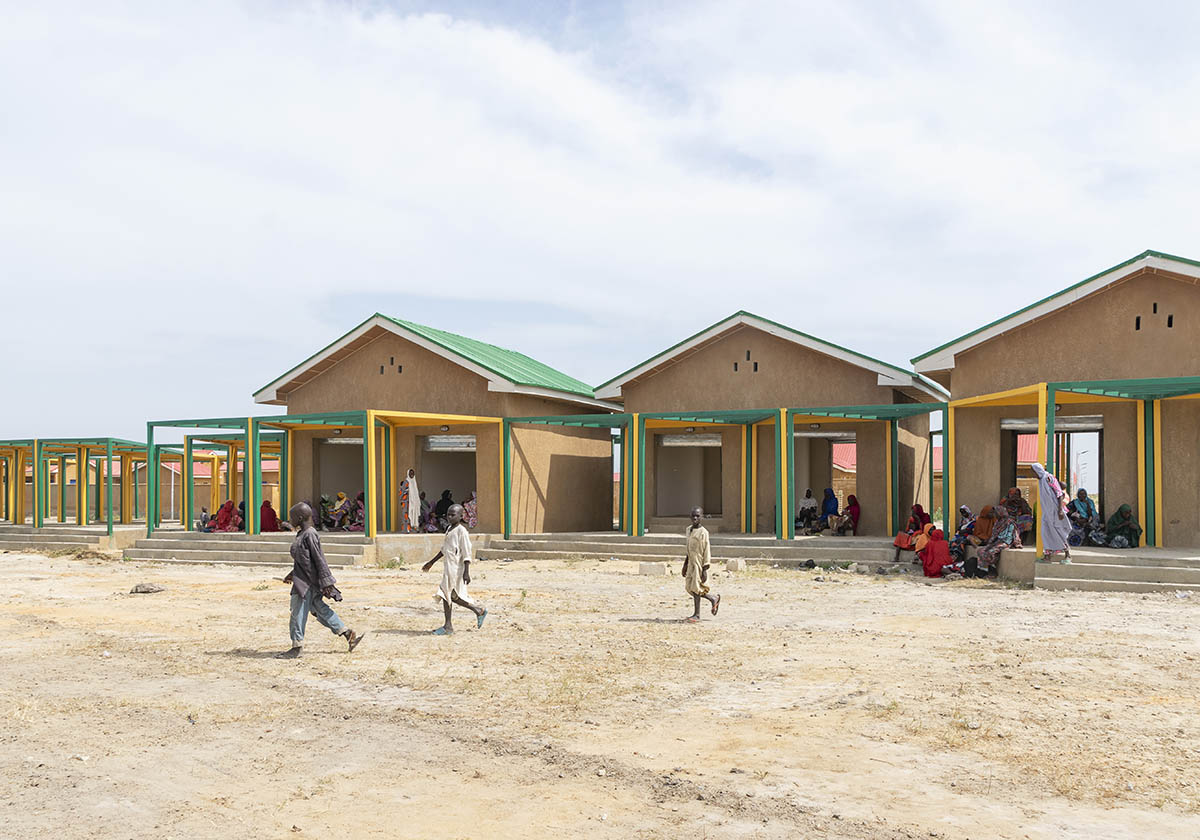
Image courtesy of UNDP and Tolulope Sanusi
UNDP And Tosin Oshinowo Complete First Phase Of Nigerian Village Rebuilt For Displaced Community
"The United Nations Development Programme (UNDP) and Lagos-based Nigerian architect Tosin Oshinowo completed the first phase of the Nigerian village and the community has begun to move in. Named Northern Nigerian Village, the large-scale project is being built for Rebuilding Ngarannam, a stabilization programme in Northeast Nigeria."
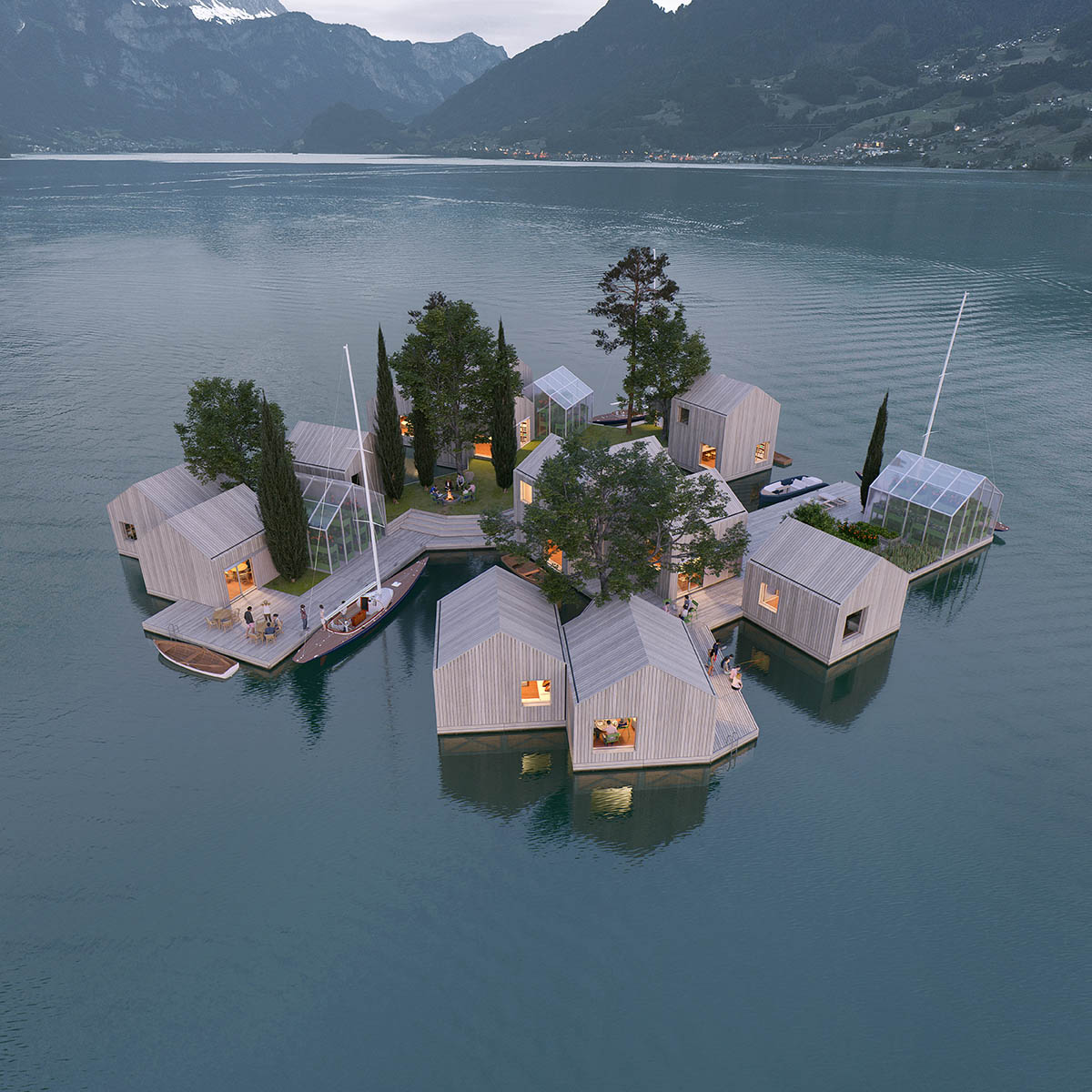
Top image © Kvant-1
MAST Proposes Flat-Packed Floating Architecture For Adaptable, Climate Resilient Living On Water
"Copenhagen-based practice Danish Maritime Architecture Studio MAST has proposed a new system for floating architecture that can present an adaptable and climate resilient living units on water. Called Land on Water, the new vision was developed by MAST with the support of Hubert Rhomberg and venture studio Fragile to find alternative and efficient ways on living on water in response to increasing sea levels around the world."
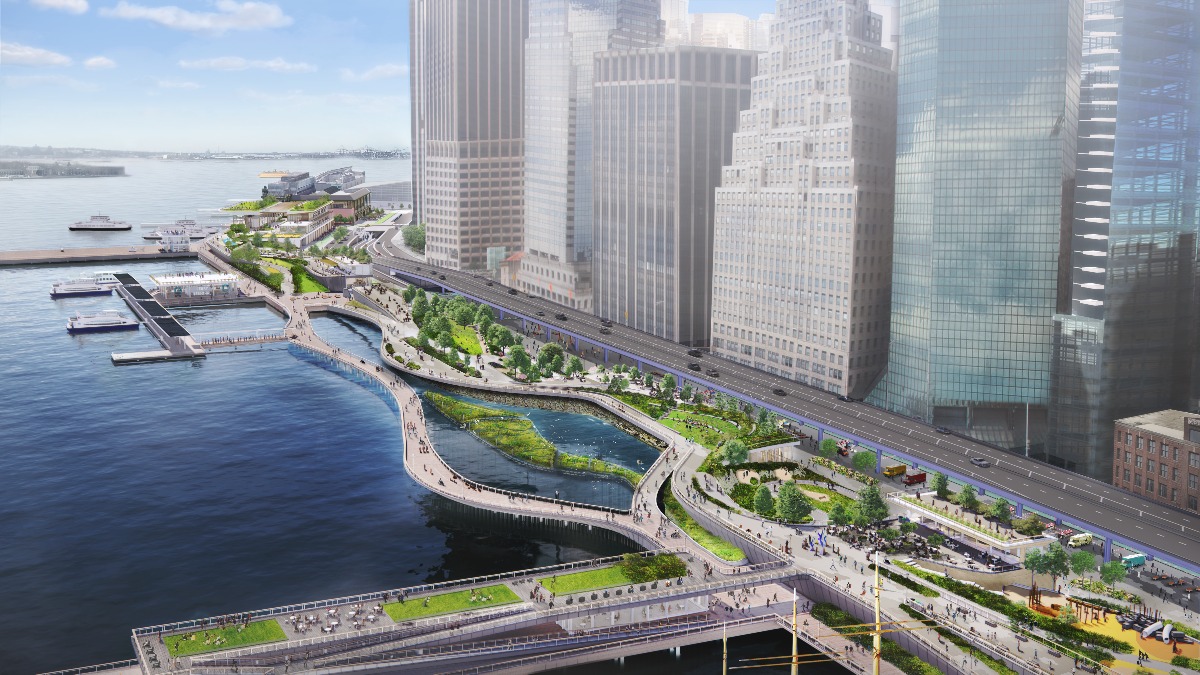
Image: Maiden Cove-Birdseye, Image Courtesy of NYCEDC
NYC Coastal Resiliency To Gain Momentum; Announces Its FiDi & Seaport Climate Resilience Master Plan by WAC US Country Reporter Palak Shah
"On December 29, 2021, the New York City Economic Development Corporation (NYCEDC) and Mayor's Office of Climate Resiliency (MOCR) announced the Financial District & Seaport Climate Resilience Master Plan as a part of their extensive flood defense plan to prevent Lower Manhattan from the potential yet seriously hazardous threats of Climate change. The project intends to develop a waterfront that stands against testing coastal storms along with escalating sea levels."
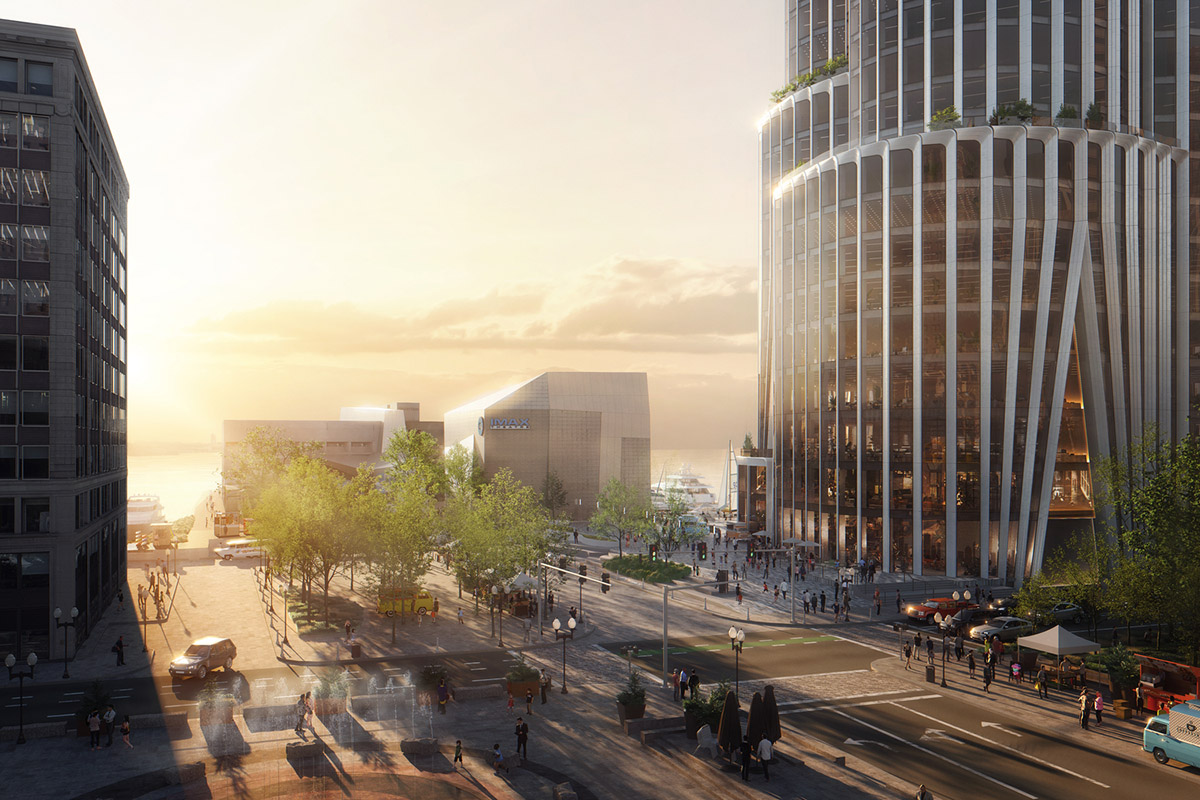
Image © KPF
KPF Reveals Its High-Performance And Resilient Mixed-Use Tower In Boston
"KPF and the Chiofaro Company unveiled design for a high-performance and resilient mixed-use tower on the Boston Harbor waterfront. Called The Pinnacle at Central Wharf, the new 83,612-square-metre tower will replace a 7-story parking garage that occupies the entirety of its site, The Pinnacle will give half of the previously inaccessible area over to public open space. The tower will reconnect Downtown Boston to the waterfront with new public space, and advance the Climate Ready Boston initiative through significant sustainable and resilient design elements."
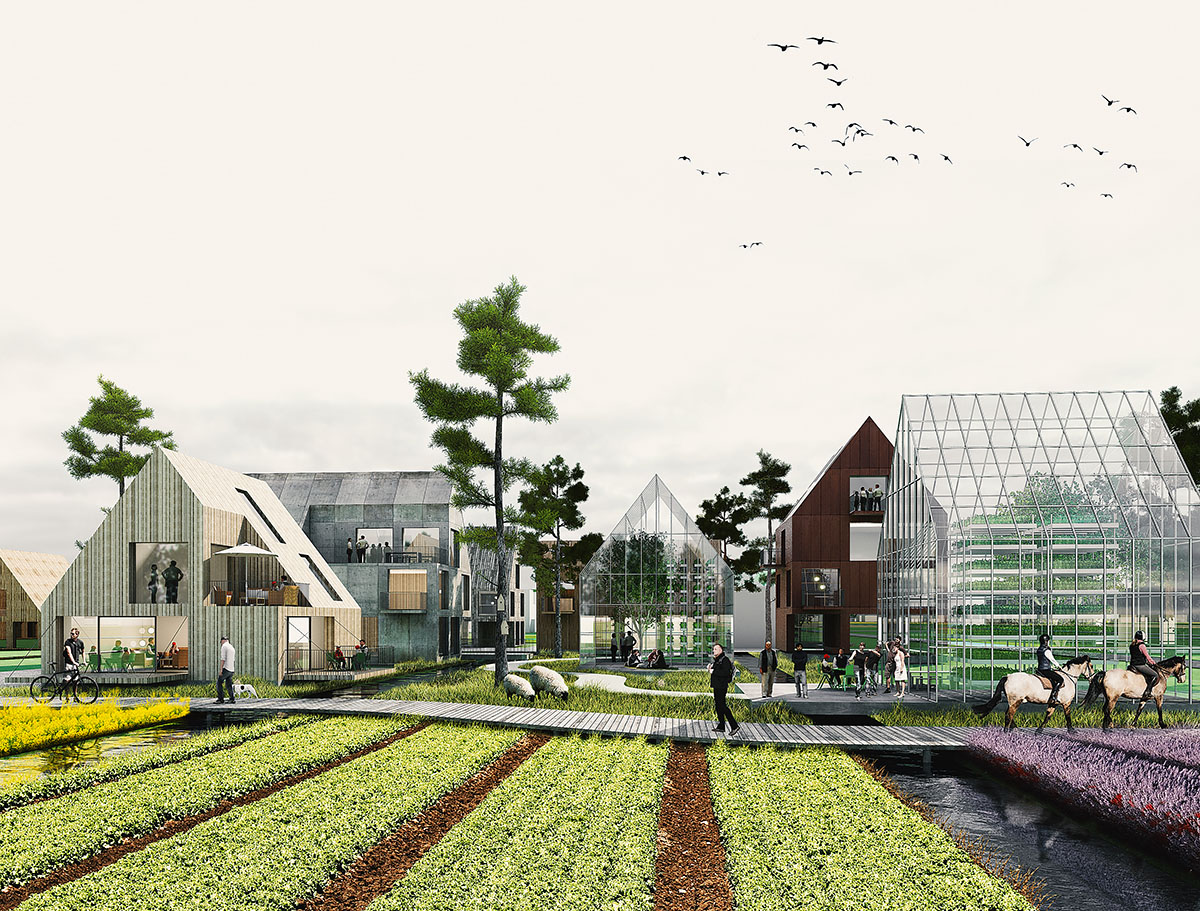
Image © ADEPT, KARRES+BRANDS
ADEPT And Karres En Brands To Build Europe’s Most Resilient Urban Developments
"Resilient Hamburg development Oberbillwerder, by ADEPT and Karres en Brands, is well on its way to becoming one of Europe’s most sustainable urban districts. The largest of its kind and one of just eight urban developments, the masterplan was recently pre-certified with DGNB Platinum, the highest possible rating in the system. Titled Oberbillwerder, the masterplan is the largest one-off urban development in Germany since Hafencity and covers a build area of 124 ha within an impressive 360 ha planning area."
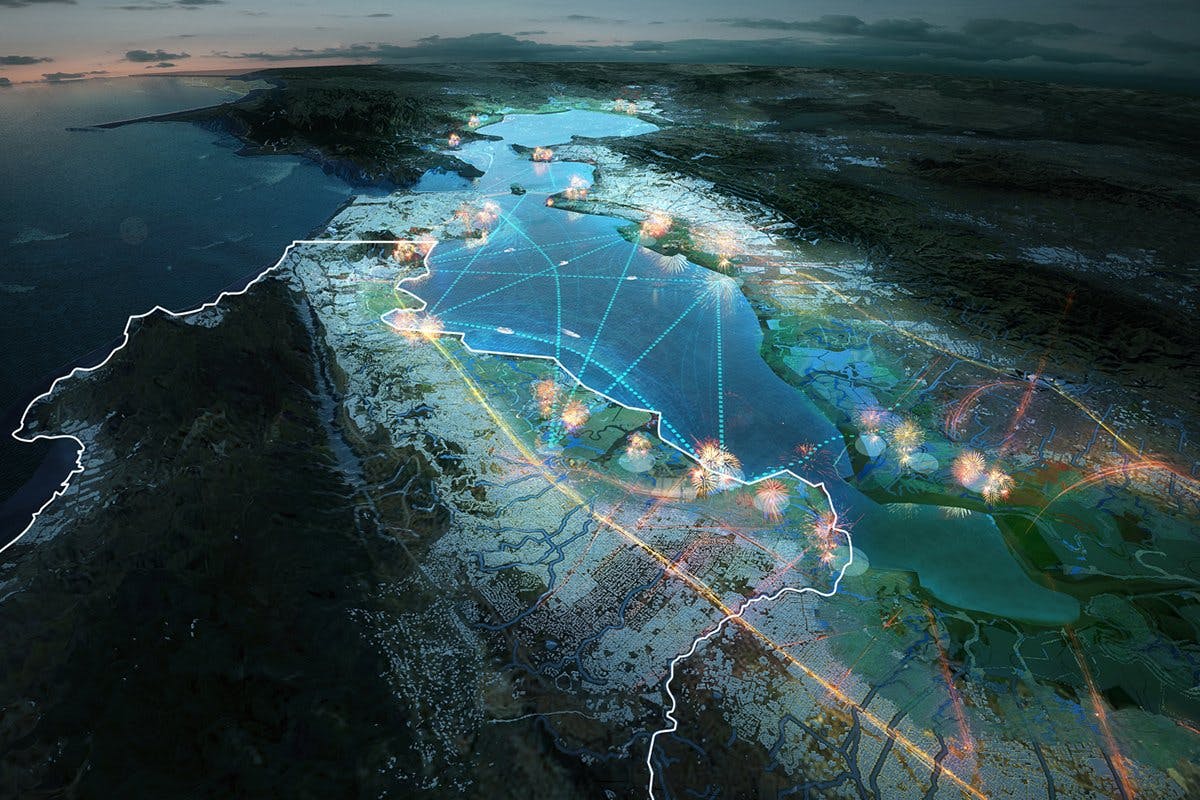
Image © MVRDV and HASSELL+ proposal for resiliency
MVRDV Presents 5 Strong Recommendations For A Resilient Future In The San Francisco Bay Area
"MVRDV presented a new report that offers 5 recommendations to Bay Area officials on the region’s plans for a resilient future at the Global Climate Action Summit in San Francisco in September 2018. Titled Too Much + Too Little, the report was created by MVRDV as part of the NL Resilience Collective, a collaboration with Deltares, Goudappel Coffeng, and ONE architecture. The aim of the report was to help officials in the United States and appreciate the Dutch approach to water management and integral design - an approach that has developed over centuries of dealing with water in a country where around 26% of the land is below sea level."
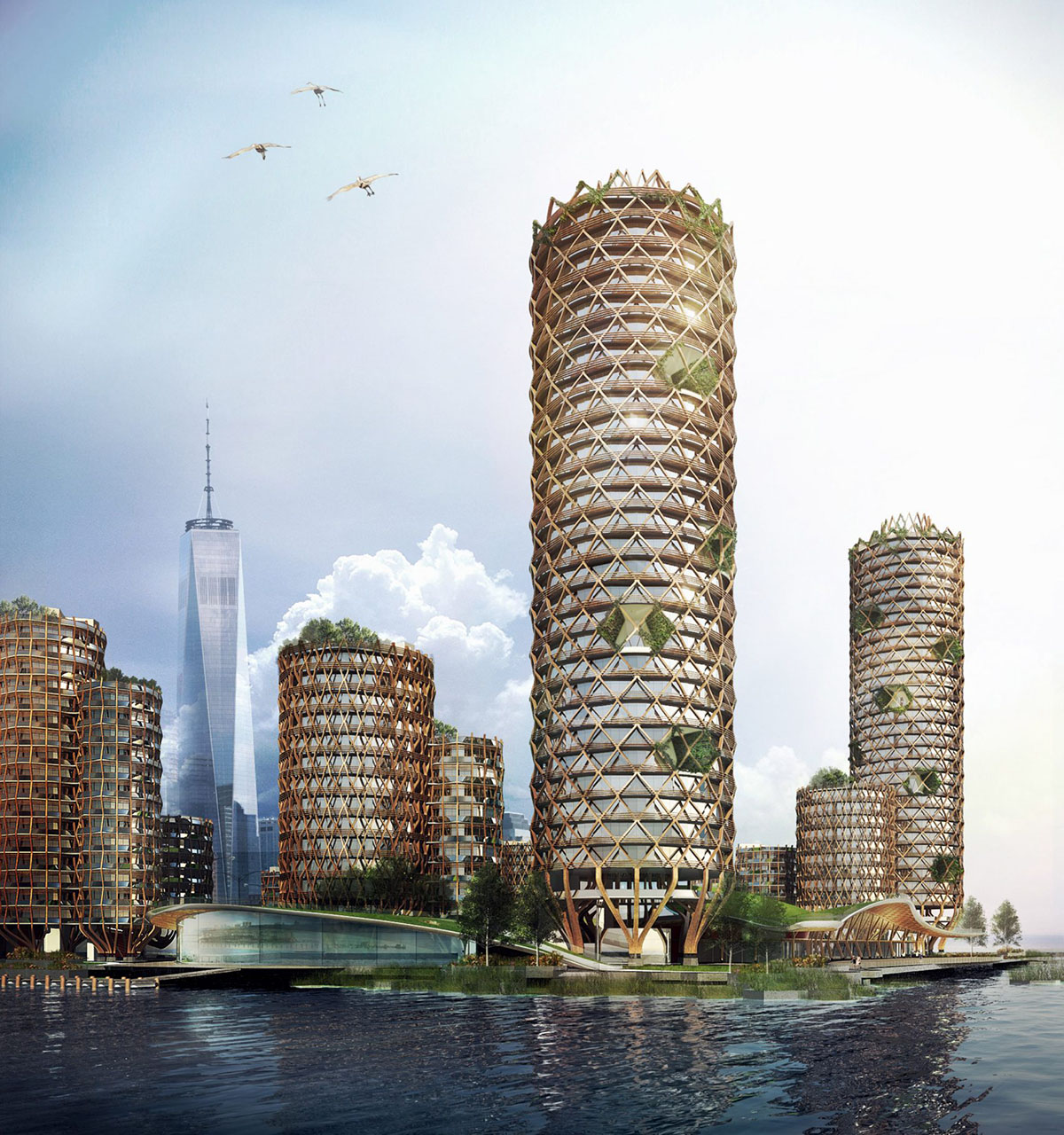
Image courtesy of DFA
“Floating” Tower Proposal By DFA Studio Addresses Affordable Housing And Resiliency To Flooding by WAC's previous US Country Editor, Elif Merve Unsal
"New York City’s sea level is expected to rise 11-30 inches by 2050 and between 50 to 75 inches by 2100, with the majority of current buildings not designed to accommodate such inevitable changes," emphasized DFA Design and Architectural Studio based in New York City. The studio has envisioned a conceptual proposal of floating towers to address affordable housing and rising sea levels at Manhattan’s Pier 40. The proposal remodels the existing pier and offers a new creative solution to addresses current concerns in New York City including affordable housing problems and resiliency to flooding due to climate change."
Top image in the poster (from left to right): MAST's Land On Water (image © Kvant-), Tranquil Abode (image © WM Creative Studio and Baitussalam Welfare Trust), Resilient Hamburg development Oberbillwerder (image © ADEPT, KARRES+BRANDS), Northern Nigerian Village (image courtesy of UNDP and Tolulope Sanusi), “Floating” Tower (image courtesy of DFA).
