Submitted by Mert Kansu
Lorcan O’Herlihy Architects Transform a Historic Warehouse For Chapman University
United States Architecture News - Oct 01, 2023 - 00:10 3798 views
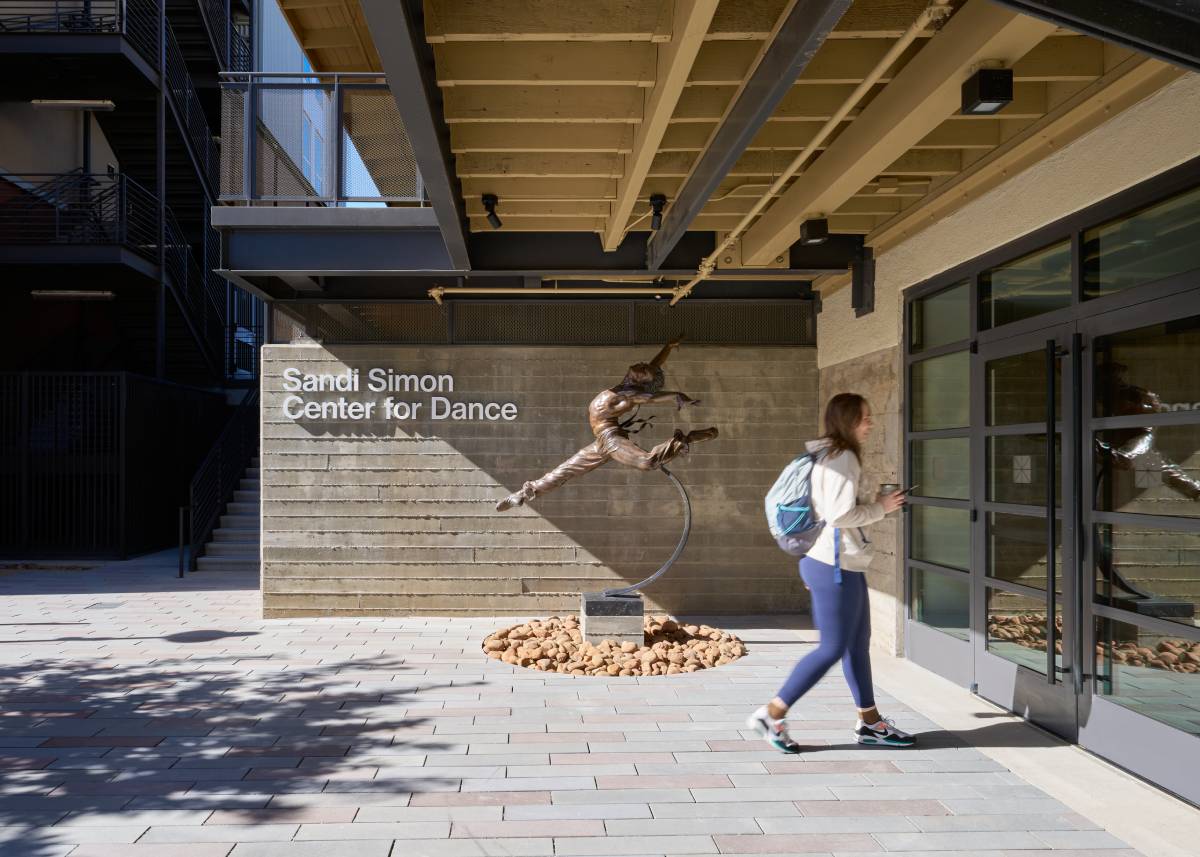
Chapman University has acquired and transformed a former orange packing house into a center for dance. Named The Sandi Simon Center for Dance, the building serves as an expansive new education and performing arts center for the university. Lorcan O’Herlihy Architects had been tasked to tackle this transformation of a registered historic building, and they’ve delivered a building which respects the historic soul of the building, and celebrating its built features within the new program. Vice president of campus planning and design Collette Creppell defines the building as such: “The recently opened Sandi Simon Center for Dance (SSCD) at the Packing House provides a new home for a premiere academic program to flourish. As a physical anchor, it fosters cross campus connections through its performance studio and through its physical linkages both to the emerging north-south Cypress Street Arts Corridor and the soon-to-be east-west campus Philosophers Walk”. Inside, a big move defines the project, an opening cut through the original floor in a precise manner allows for a reorganization of the building into three levels, and forms a new circulation through the space.
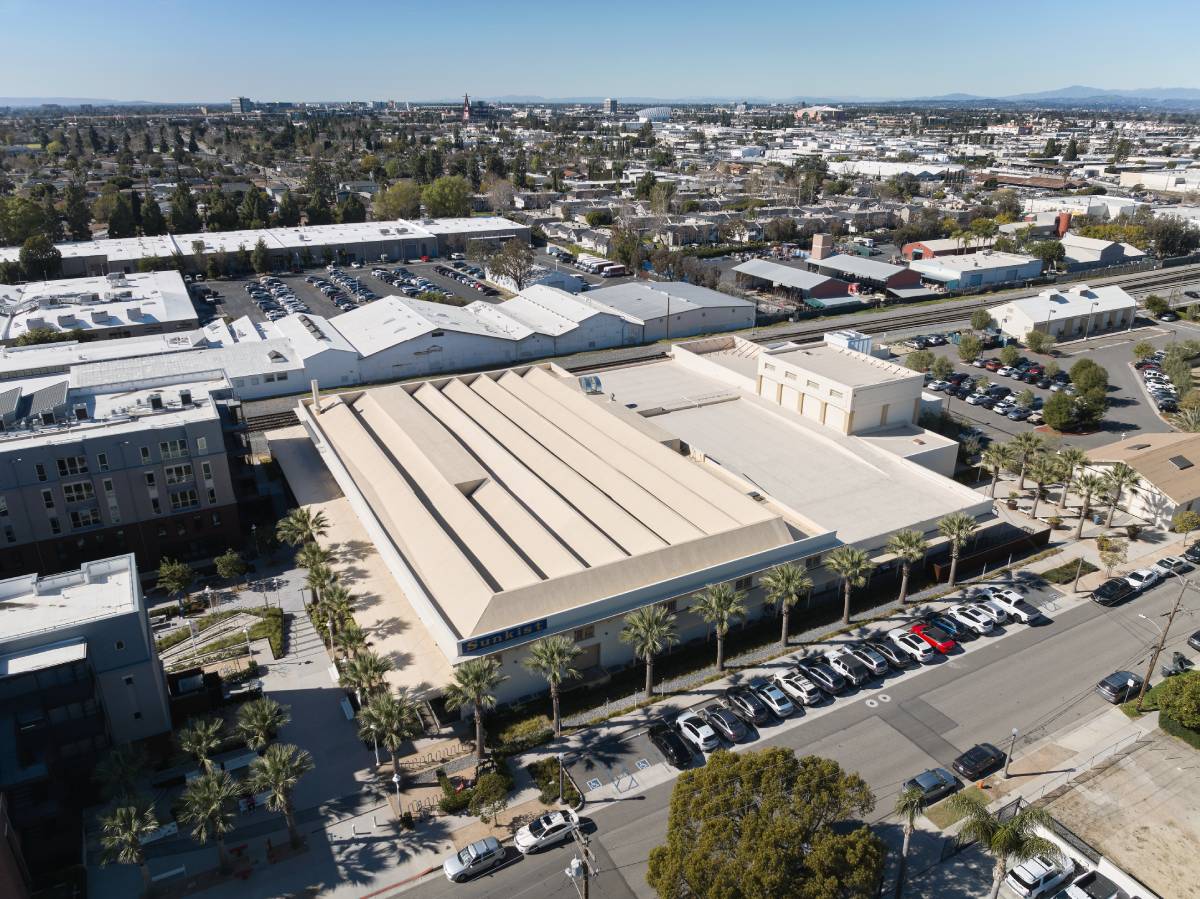
The program constitutes of five studios for dance instruction, a performance studio that provides space for small concerts and master classes, two classrooms, a training room, and faculty offices. In addition, the building also nurtures social life for students by carving spaces for them to engage with each other. The new, three levels of the is designed around the vibrant circulation spaces and encourage interactions and conversations to spill out of the studios into the atrium between classes, into the courtyard for warm-up, yoga, and social space, and into the larger campus.
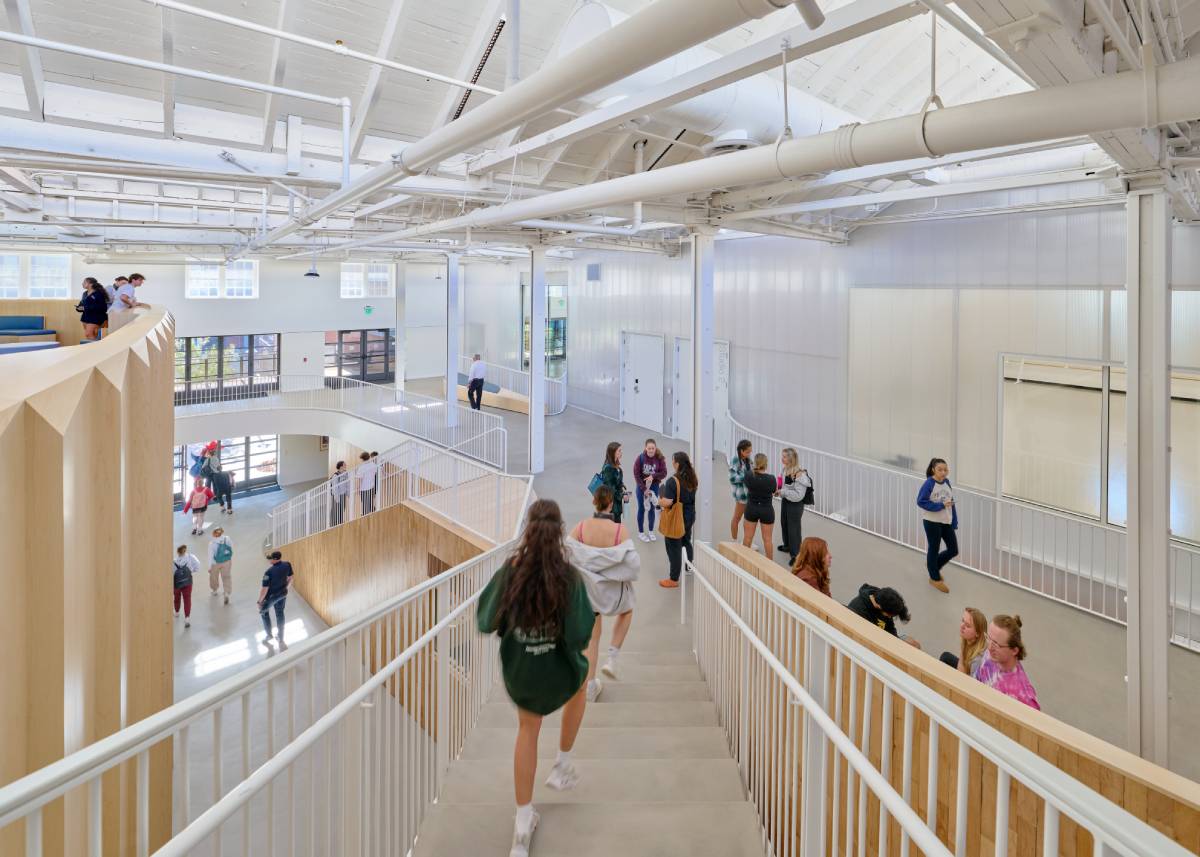
The building, originally built as a two-story headquarters for the Santiago Orange Growers Association in 1918, had been characterized by the post and bean heavy timber frame building, and is representative of the industrial vernacular style of its time. Before Chapman university had purchased the building, the space served for Villa Park Orchards Association starting from late 1960’s. With LOHA’s precise and innovative adaptive reuse strategies, the former industrial building has converted from a one-story warehouse space, with an unused, uninhabitable basement, into a multi-level Center for Dance. This process was carried with care and respect to the building’s heritage, the unique elements of the existing building was celebrated, and original wood flooring was used as a material for the new design.
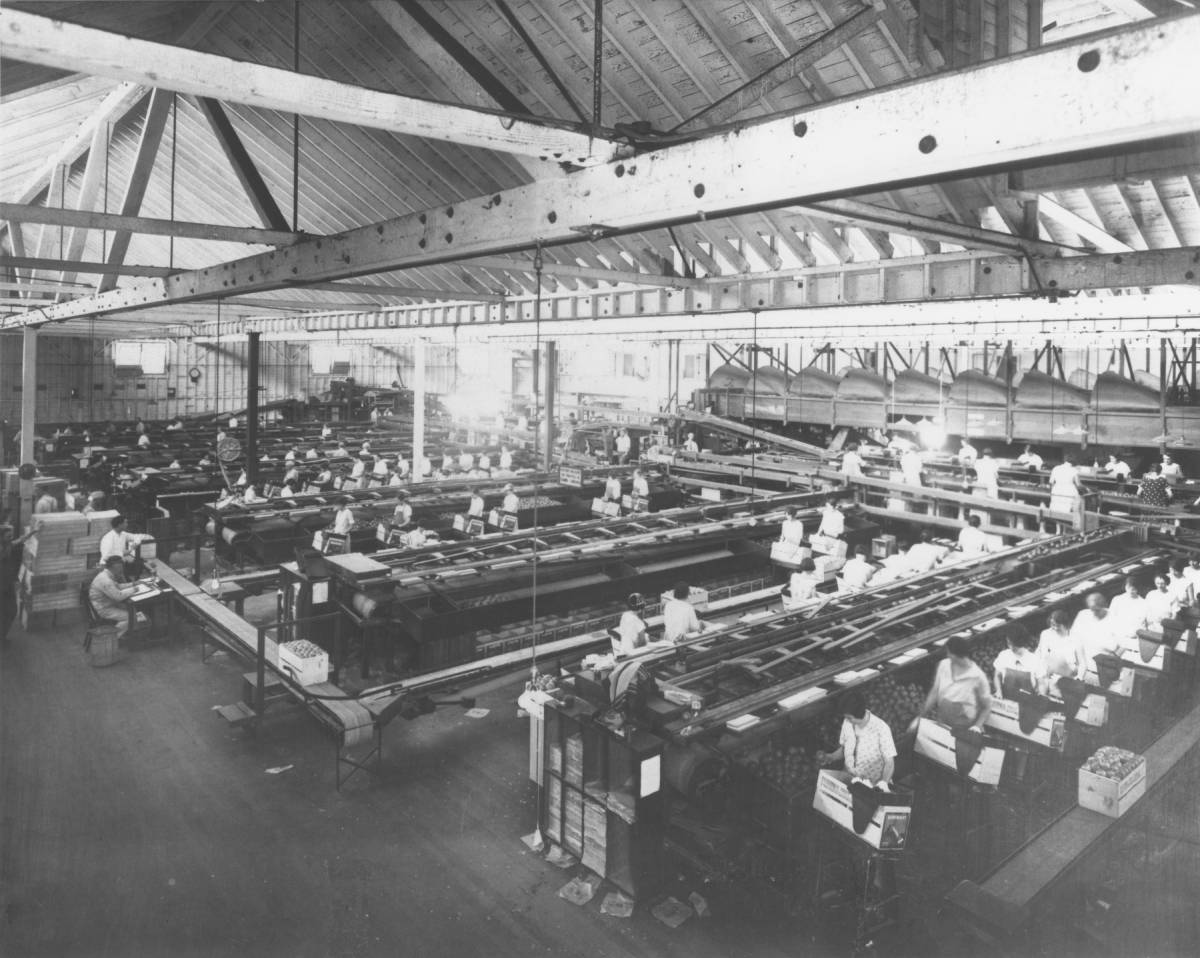
Image © Orange Public Library
The opening of the former floor from 1918 has provided the opportunity to the architects to allow the light to permeate from the historic sawtooth roof—with its north-facing clerestory windows--to all levels of the Dance Center. This move has been made not only to provide access to natural light for the occupants, but also allowed users to appreciate and amplify the features of the original building’s interior.

Light, visibility, and transparency was further played out in the building’s materiality with the use of polycarbonate. Translucent polycarbonate layers walls and openings in ways that allow the architecture to reflect the ideas of movement and the ephemeral nature of performance embodied in the program.
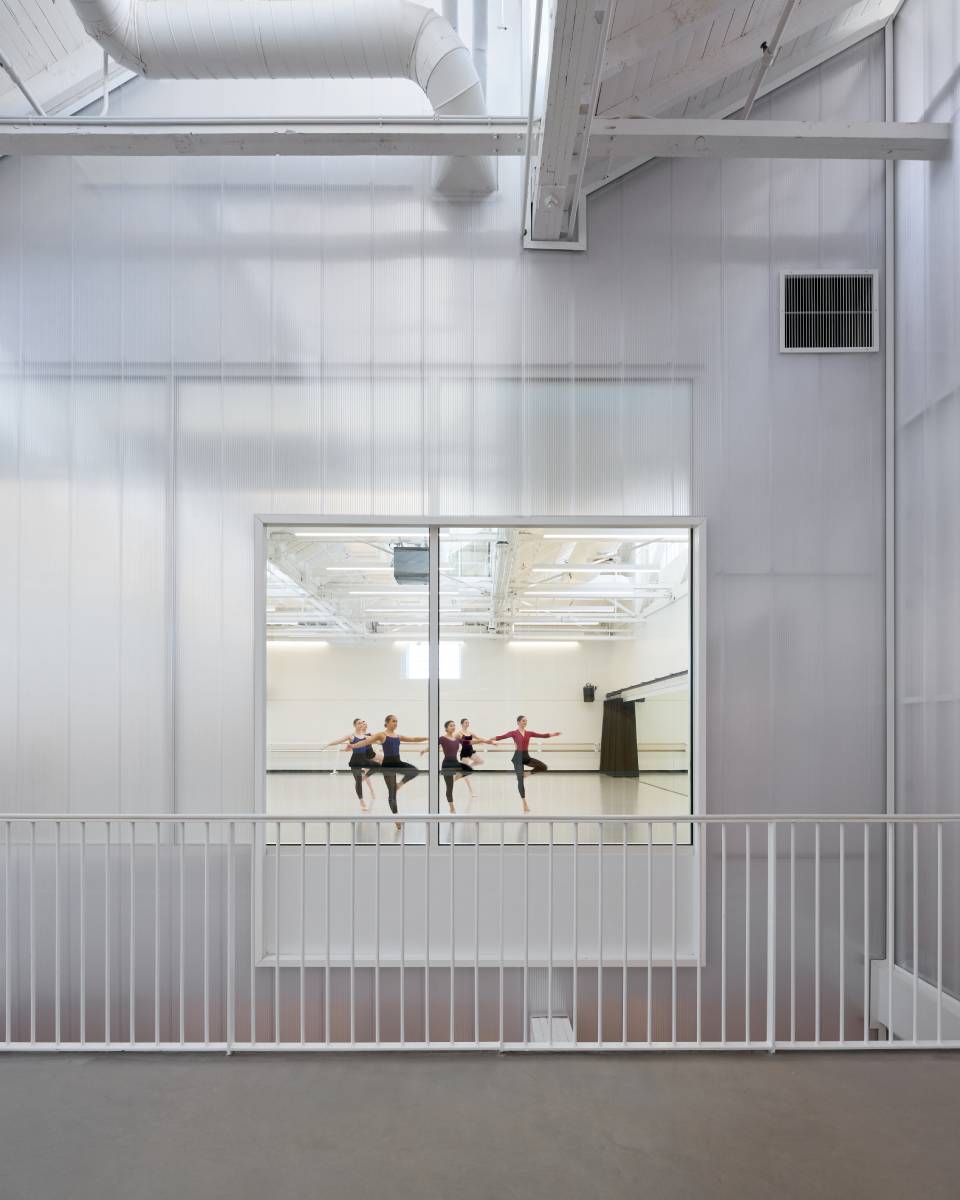
The original, heroic trusses were left exposed throughout the building, and made tangible with the use of three floors, providing the opportunity for users to appreciate the historic structure from up close. Natural light has been further celebrated in all the spaces with the use of existing clerestory windows in addition to the existing skylights. The clerestory windows have been retrofitted with actuators to open and expel heat when triggered by the mechanical system. This not only provides natural light, but also provides natural air in an intelligent manner.
Project facts
Architects: Lorcan O’Herlihy Architects
Client: Chapman University
MEP: Buro Happold
Civil Engineers: KPFF
Acoustic Engineers: Veneklasen Associates
Lighting Engineers: Auerbach Glasow and HLB
Historic Consultant: Historic Resources Group
Theathre Consultant: Auerbach Pollock Friedlander
Signage: IN-FO.CO
Contractor: R.D. Olson
Structural Engineers: Structural Focus
Location: Orange, CA
Year: 2023
Size: 33,400 square feet
Top Image © Eric Staudenmaier.
Photography © Eric Staudenmaier unless otherwise stated.
> via Lorcan O’Herlihy Architects
Architecture center for dance chapman uniersity education historic transformation
