Submitted by WA Contents
Shortlist announced for 2019 Aga Khan Award for Architecture
Switzerland Architecture News - Apr 25, 2019 - 08:52 19419 views
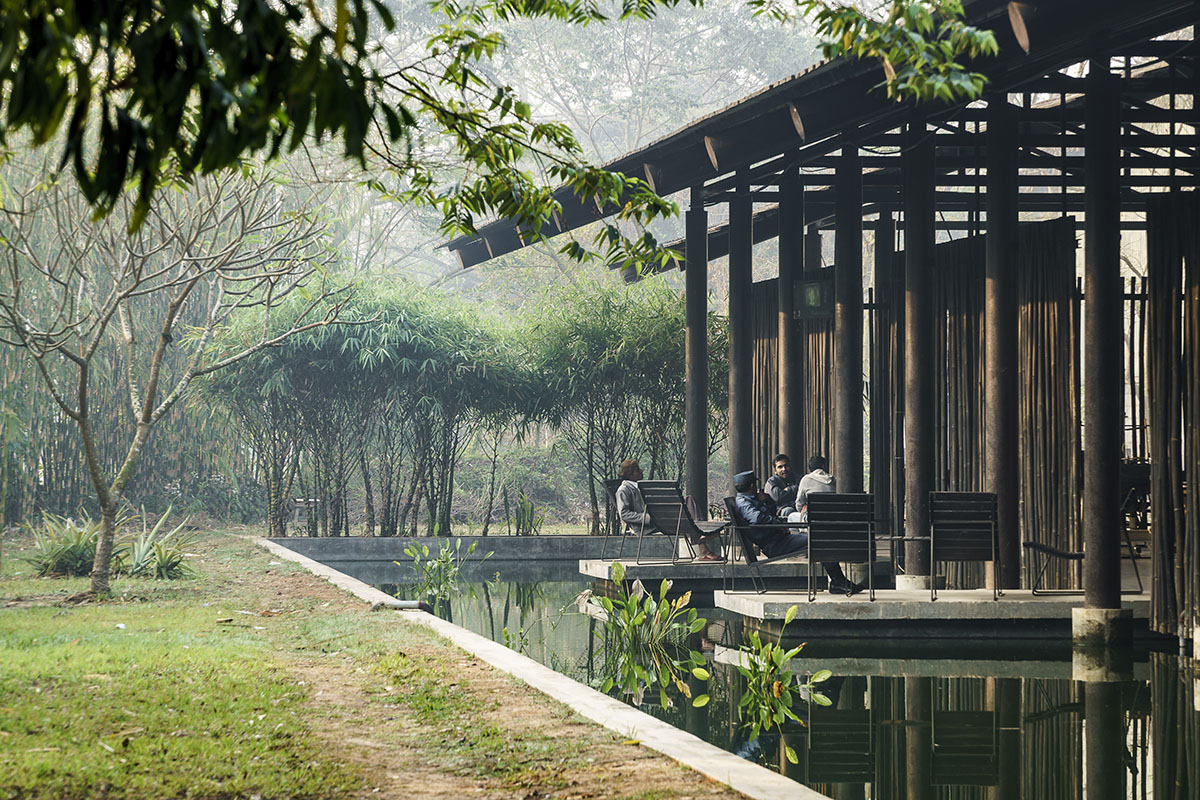
Strong shortlist has been announced for the 2019 Aga Khan Award for Architecture, a prestigious architectural prize established by Aga Khan IV in 1977. The award identifies and encourages building concepts that successfully address the needs and aspirations of communities in which Muslims have a significant presence.
The 9-member Master Jury, composed of Kwame Anthony Appiah, Meisa Batayneh, Sir David Chipperfield, Elizabeth Diller, Edhem Eldem, Mona Fawaz, Kareem Ibrahim, Ali M. Malkawi and Nondita Correa Mehrotra, reviewed hundreds of nominations.
The master jury shortlisted 20 projects that are now undergoing rigorous investigations by a team of experts who visit and evaluate each project on-site. The projects will compete for US$ 1 million in prize money.
OMA's Concrete at Alserkal Avenue in Dubai, Snøhetta's Muttrah Fish Market in Oman, Tabanlioglu Architects' Beyazıt State Library in Turkey, SHAU Architects' Taman Bima Microlibrary in Indonesia are among the shortlisted projects.
"Their reports are the basis for the Master Jury’s selection of the eventual laureates. It should be noted that projects commissioned by the Aga Khan or any of the institutions of the Aga Khan Development Network (AKDN) are ineligible for the Award," said the Aga Khan Award.
"To be eligible for consideration in the 2019 Award cycle, projects had to be completed between 1 January 2012 and 31 December 2017, and should have been in use for at least one year."
The 20 shortlisted projects are competing for the 2017-2019 Cycle. The Master Jury will meet again in July 2019 and the announcement of Awards and Award Ceremony will be held in Autumn 2019.
Scroll down to see the 20 shortlisted projects with their short info:
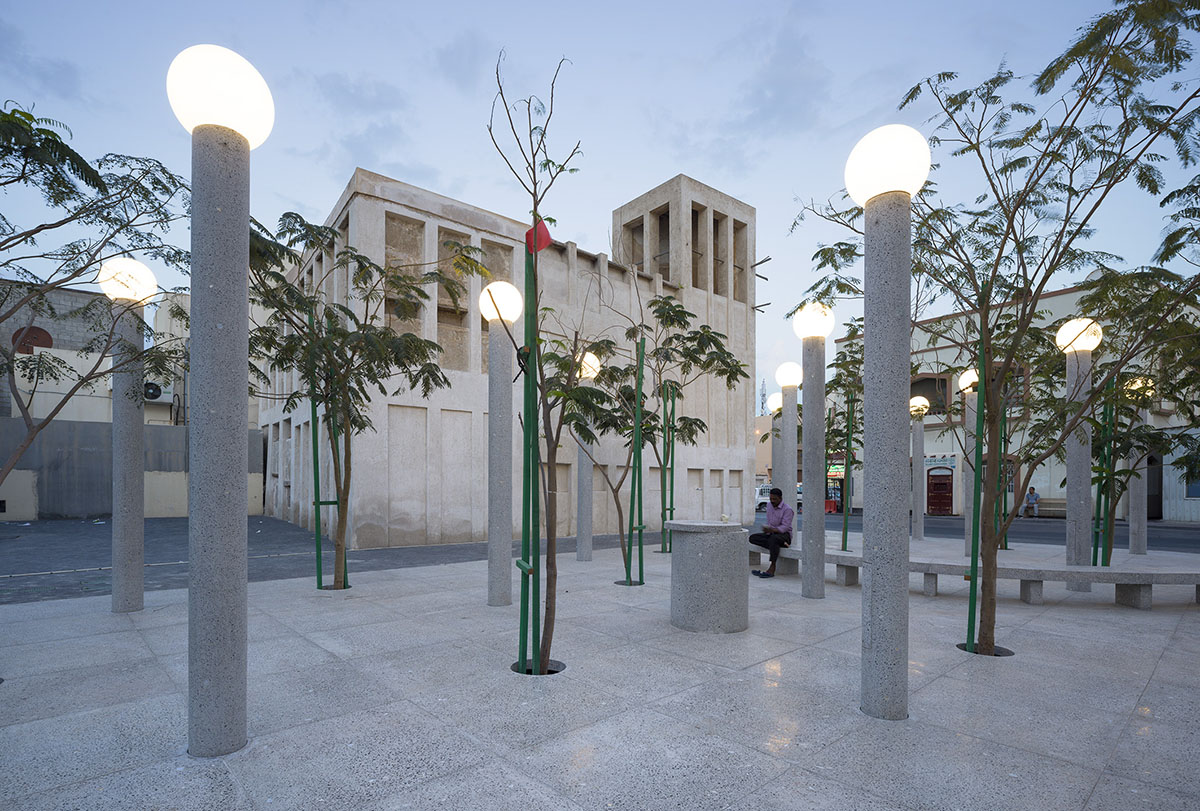
Image © Aga Khan Trust for Culture / Cemal Emden
Revitalization of Muharraq in Bahrain by Authority for Culture & Antiquities Conservation Department
"The building offers testimony on the pearl trade in the Arabian Peninsula over the centuries, especially when Bahrain thrived during the 19th century. This site is an exceptional testimony to the pearl trade in the Arabian Peninsula, on which Bahrain thrived during the 19th century. In a visionary effort to maintain the spirit of this historic city a number of conservation projects as well as some new buildings and schemes for the public spaces have been implemented by an NGO and the government."
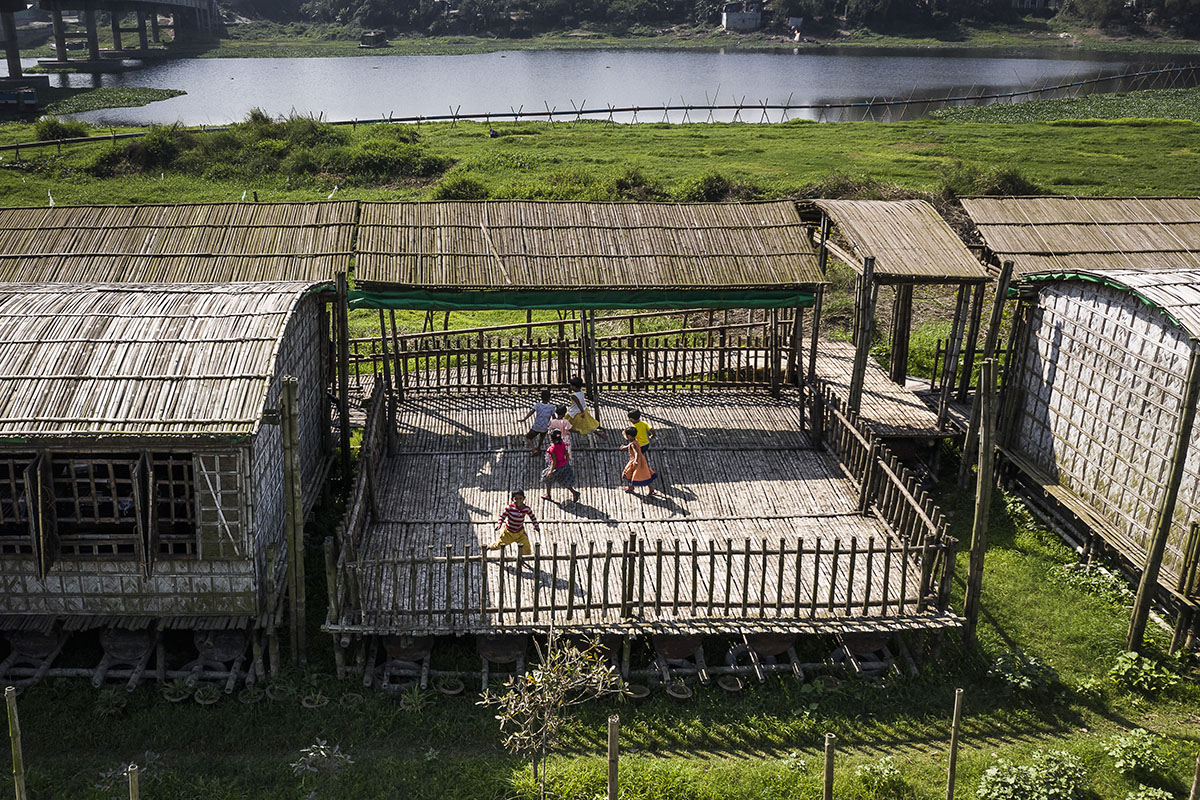
Image © Aga Khan Trust for Culture / Sanndro di Carlo Darsa
Arcadia Education Project in Bangladesh by Saif Ul Haque Sthapati
"A modular amphibious structure – incorporating space for a preschool, a hostel, a nursery and a vocational training centre – which is tied down on a riverine site that is often flooded for five months every year. Maleka Welfare Trust, a private social welfare organization, purchased a patch of land to relocate one of their preschools and develop additional social facilities, such as a hostel for single women, a nursery and a vocational training centre."
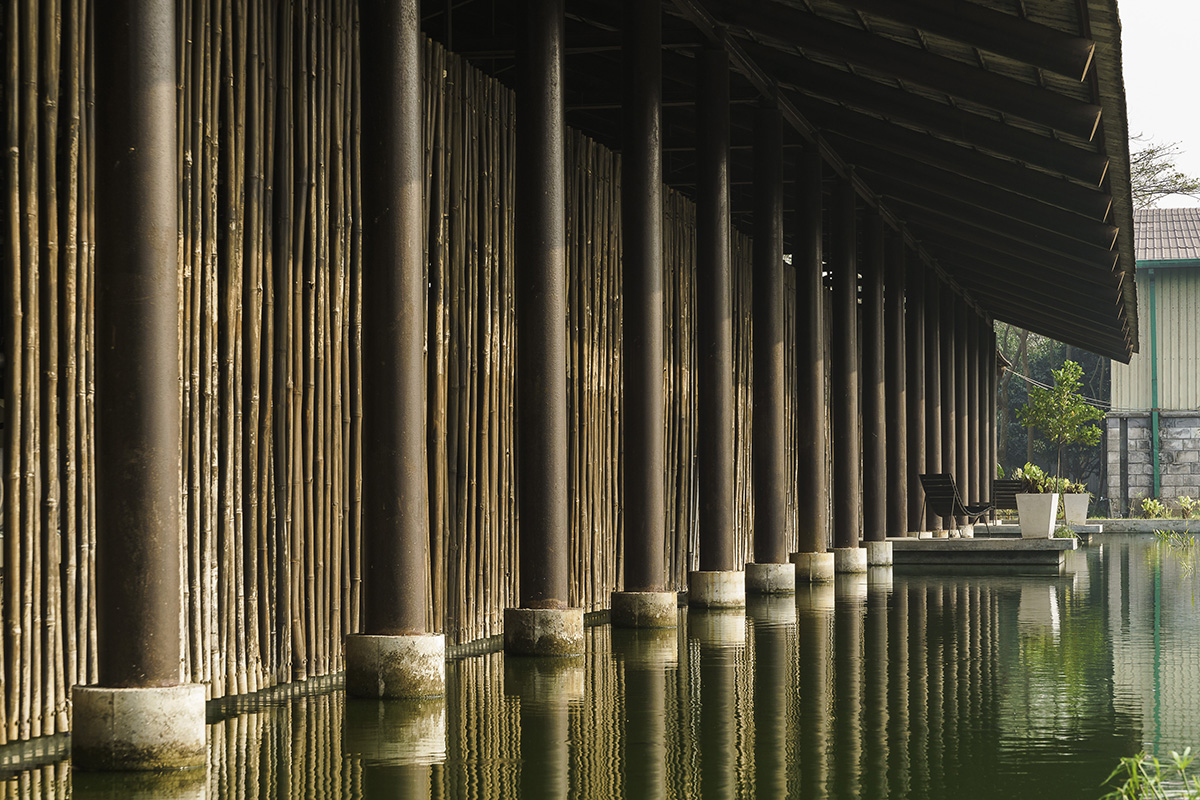
Image © Aga Khan Trust for Culture / Sandro di Carlo Darsa
Amber Denim Loom Shed in Gazipur, Bangladesh by Archeground
"The design combines traditional Bangladeshi residential architecture and contemporary elements in a large open space that accommodates machines, a buyers’ lounge, a dining space, a prayer area and washrooms. The “Loom Shed” is a new design that employs a traditional Bangladeshi residential architecture with contemporary elements that give it a modern twist."
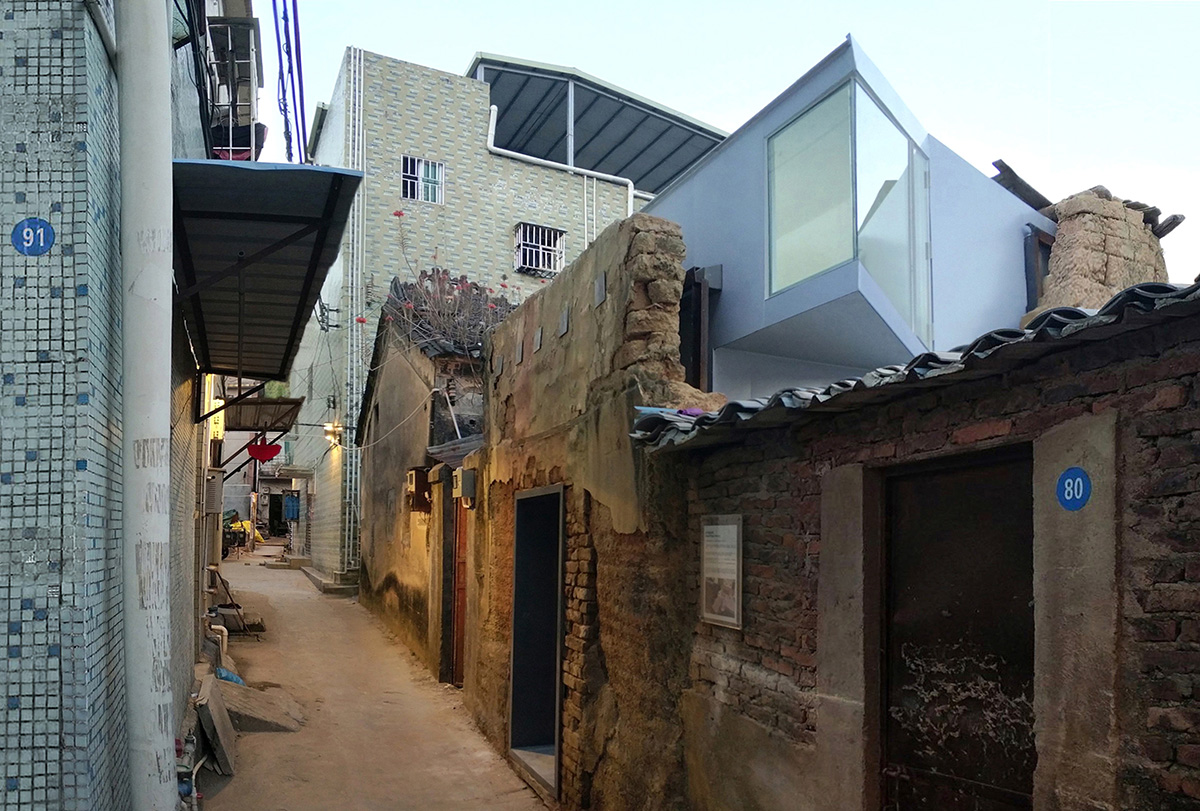
Image © People's Architecture Office
Courtyard House Plugin in Beijing by People's Architecture Office
"This prefabricated modular system was first developed as a prototype for installation within courtyard houses in the traditionally Muslim district of Dashilar, in Beijing. The dense historic neighbourhood is home to disadvantaged communities who do not have the means to renovate the buildings. The Courtyard House Plugin initiative aims to upgrade dilapidated structures in an adaptable and cost-effective way, therefore both improving the residents’ living conditions and preserving the original architecture."
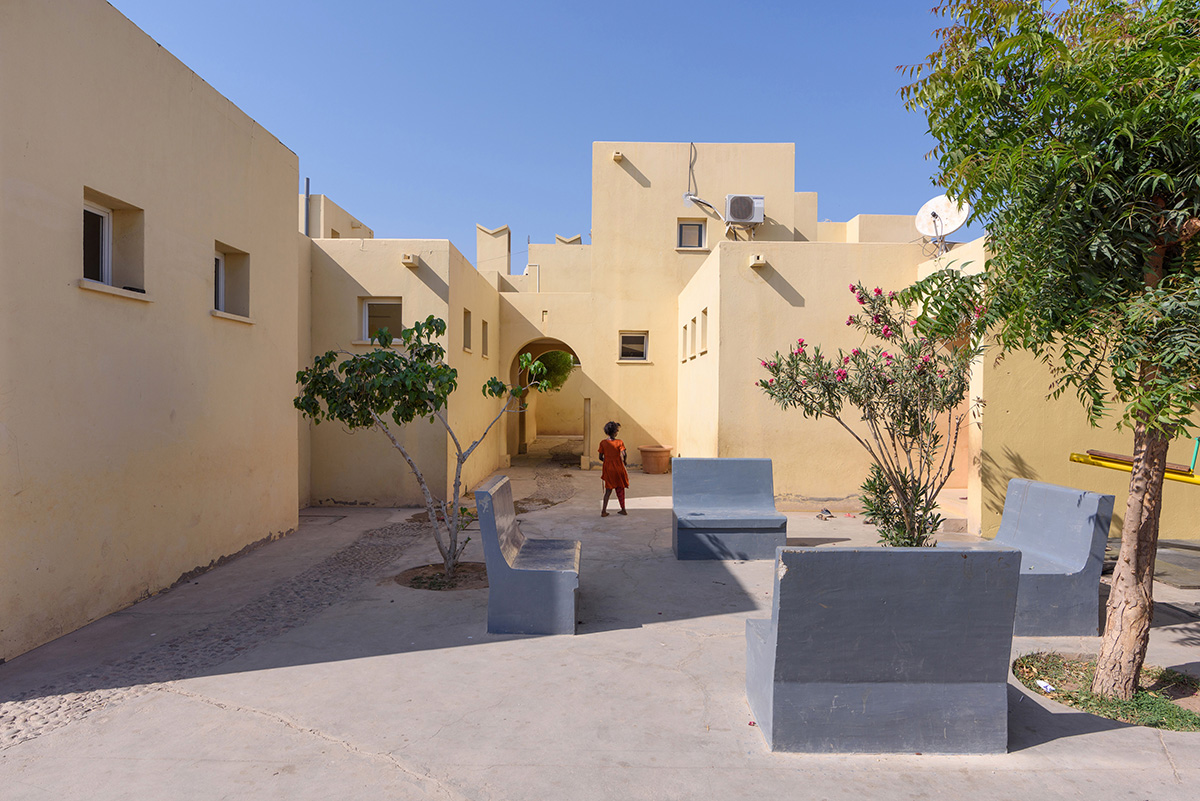
Image © Aga Khan Trust for Culture / Jjumba Martin
Tadjourah SOS Children's Village in Tadjourah, Djibouti by Urko Sanchez Architects
"Based on the model of SOS Children’s Villages, the project team built 15 houses in a medina-styled complex designed to shelter at-risk children and give them the chance of a normal childhood in a loving family. Each unit, built in cement blocks and RC structure, houses six to seven children and a foster mother. The design emulates the traditional layout of narrow streets; wind towers and lattices provide natural shade and ventilation."

Image © Architecture and Vision / Arturo Vittori
Warka Water in Dorza, Ethiopia by Arturo Vittori
"During a trip to Ethiopia, architect Arturio Vittori discovered the natural beauty of the country along with one of its dramatic realities: a dearth of drinking water. To solve this issue, Vittori and his team came up with an unusual design solution: Warka Water. The prototype consists of an elegant triangular frame, made out of local bamboo, that encloses a thin polyester mesh that captures droplets from high humidity in the air."

Image © Aga Khan Trust for Culture / Barzin Baharlooei
Enghelab Street Rehabilitation in Tehran by Iwyan Consultants
"The project encompasses both the rehabilitation of the façades of 114 existing buildings – including 54 of particular interest – and the creation of a public cultural space between the national theatre and opera house. The project was developed through community consultations involving 1,000 invitations, 300 hours of meetings, 200 agreements and numerous plans and drawings. Owners were encouraged to collaborate in the renovation process and maintain their buildings thereafter – favouring preservation over demolition."
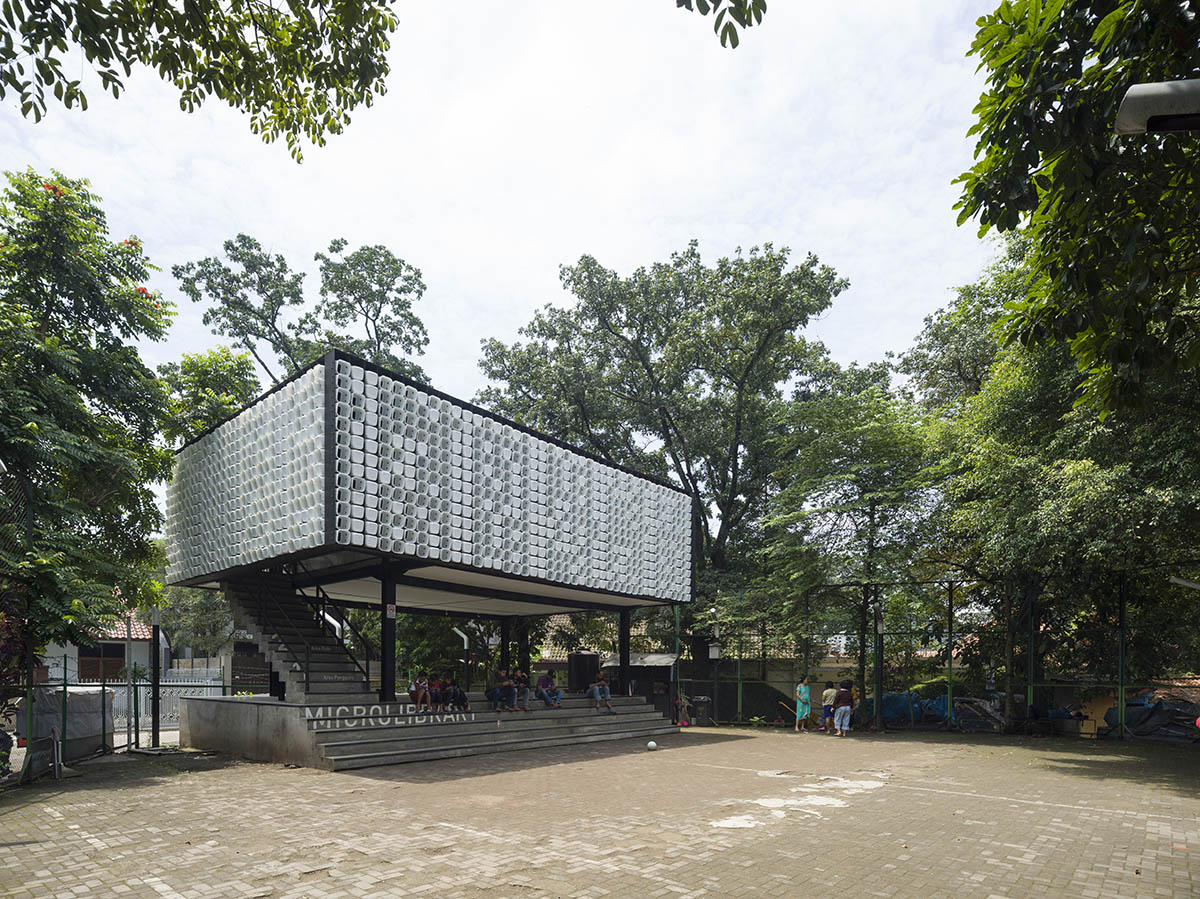
Image © Aga Khan Trust for Culture / Cemal Emden
Taman Bima Microlibrary in Bandung, Indonesia by SHAU Architects
"A pilot project for a series of low-cost, eco-conscious reading facilities in urban and rural villages, the Microlibrary aims to help combat Indonesia’s low literacy rates. An elevated library and book storage space was added above a pre-existing stage used for community events. The upper structure is steel and concrete, with façades made of 2,000 upcycled ice-cream buckets, which help with day light and cross-ventilation."
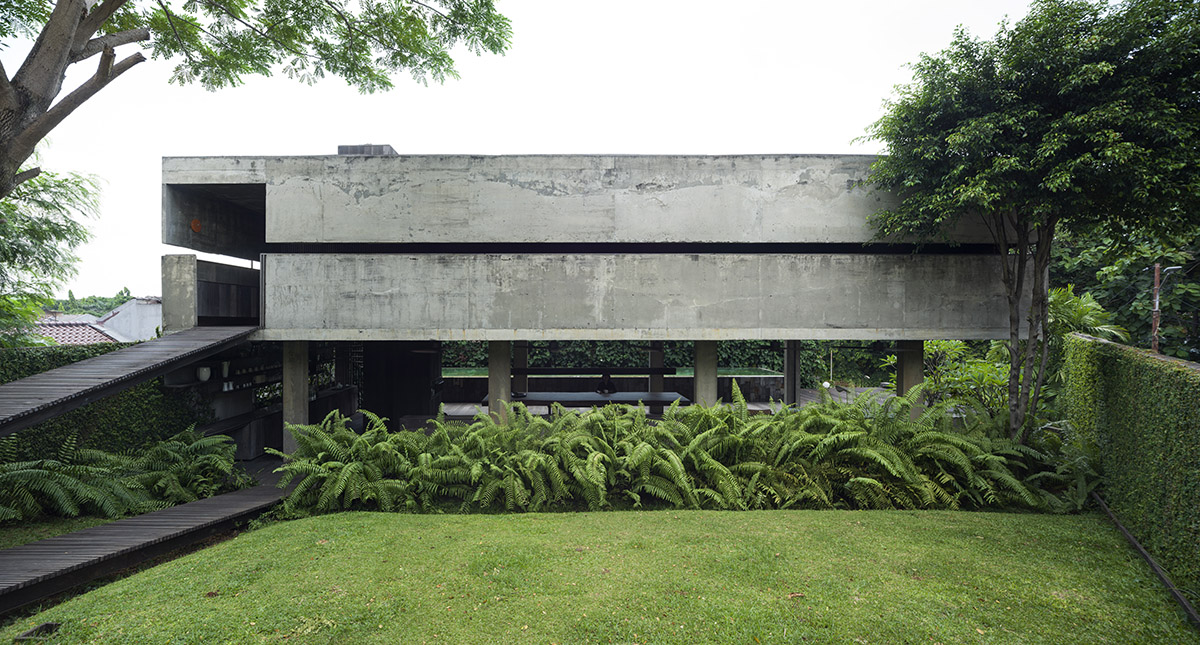
Image © Aga Khan Trust for Culture / Cemal Emden
AM Residence in Jakarta by Andramatin Architect
"Designed for the architect, the house is characterised by a sense of warmth, simple space programming, and consideration for its wooded suburban context. Its design is inspired by Indonesian vernacular stilt houses, which favour natural ventilation. The ground floor, which is partially excavated down to street level, incorporates a giant pool, library and services. The entrance ramp continues up to the open-plan first-floor communal area, with its long wooden table and pool, and to the bedrooms above."
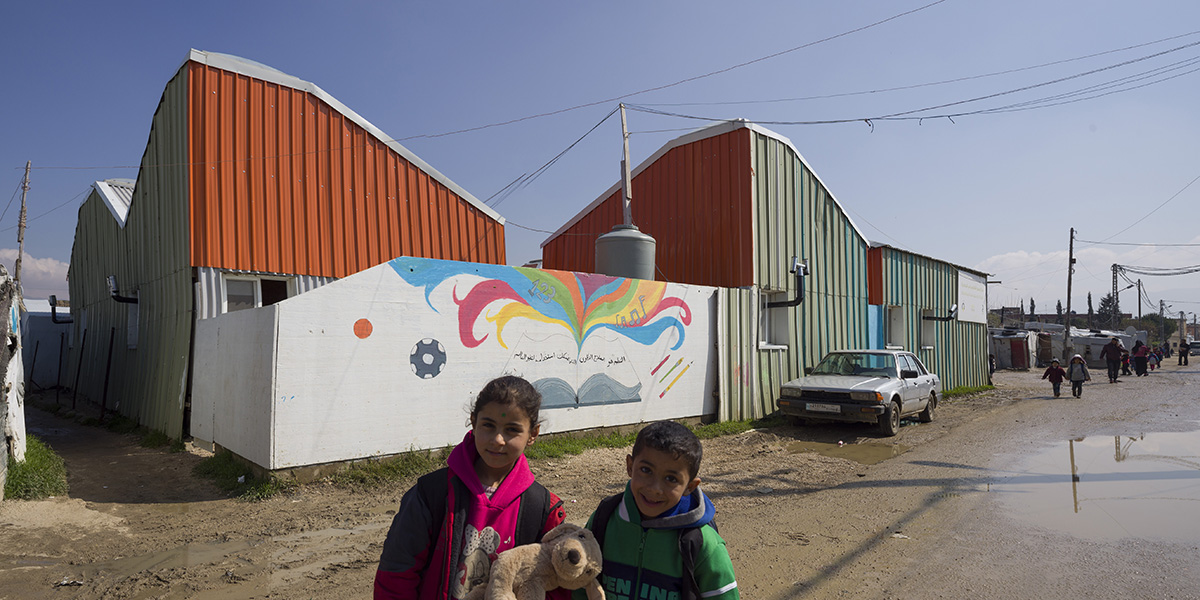
Image © Aga Khan Trust for Culture / Cemal Emden
Jarahieh School in Al-Marj, Lebanon by CatalyticAction, AOUMM
"The school provides not only educational facilities for children from 300 Syrian refugee families, but is also a hub for community activities and the settlement’s only secure shelter in the event of snowstorm or earthquake. An adaptation of the Expo 2015 Save the Children Italy Pavilion in Milan, it is a source of pride for the community who helped redesign and build it."
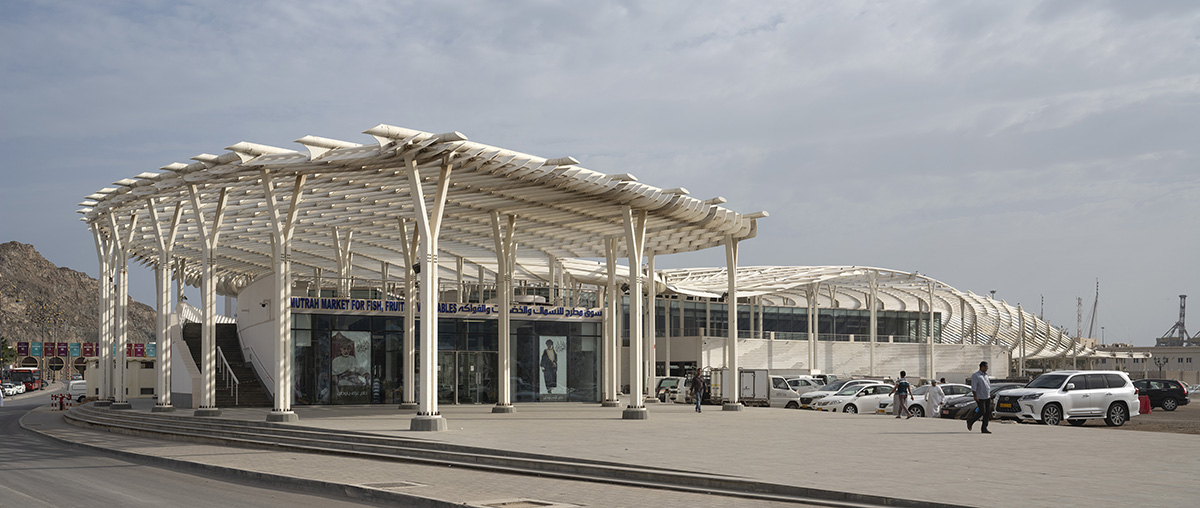
Image © Aga Khan Trust for Culture / Cemal Emden
Muttrah Fish Market in Muscat, Oman by Snøhetta
"The new market celebrates the continuity of the region’s trade and fishing traditions, while also catering to Oman’s growing tourism industry. Situated at Muttrah’s harbour, a top tourist attraction, it houses a rooftop restaurant in addition to the market itself. The design exemplifies contextual regionalism, respecting the scale and integrity of the traditional context whilst adding new and dynamic elements. The curved wall that defines its spine reflects the radial shape of the corniche and bay area, and has light-filtering pierced decoration."
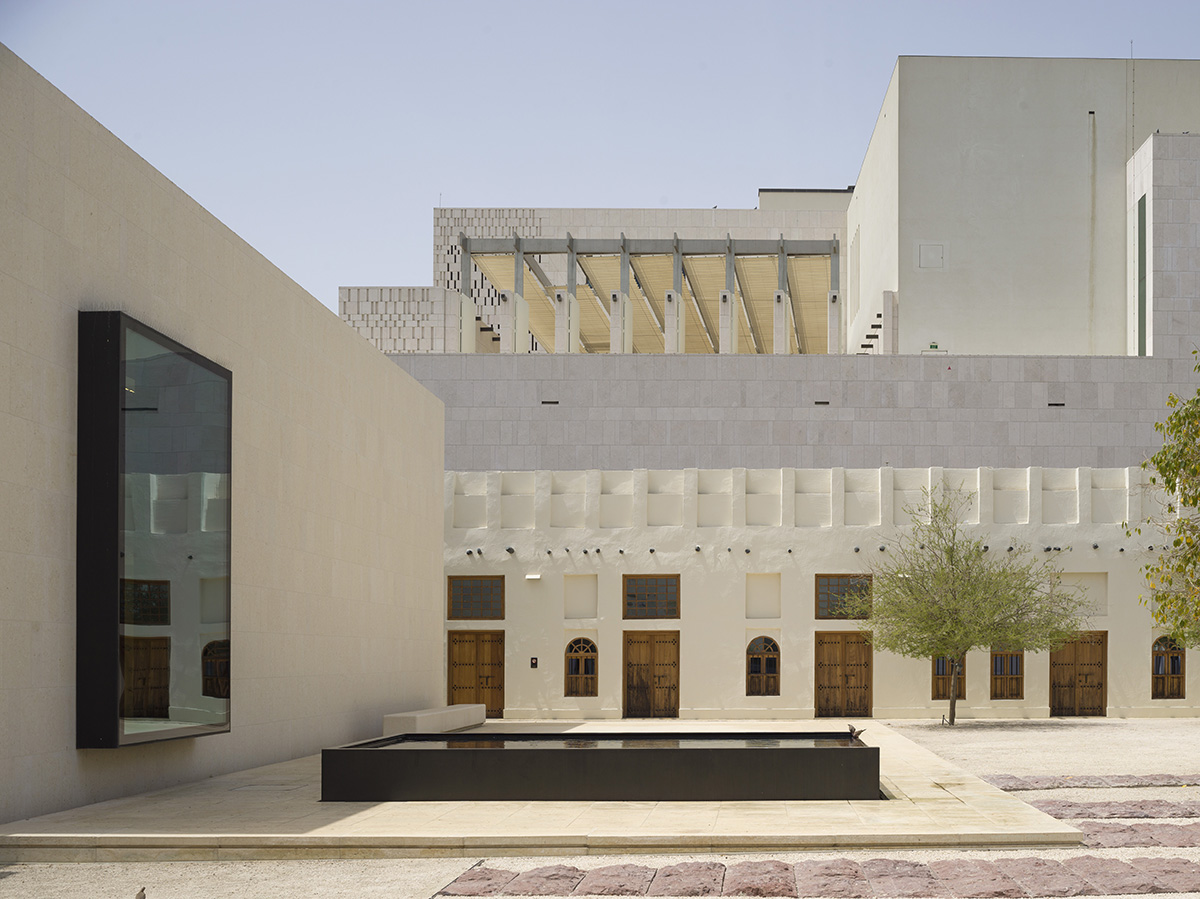
Image © Aga Khan Trust for Culture / Cemal Emden
Msheireb Museums in Doha, Qatar by John McAslan + Partners
"Four historic courtyard houses dating from the early 20th century have been remodelled and extended to accommodate unified, state-of-the-art museums that together comprise a central element of the development of downtown Doha. The subject of each museum relates directly to the occupations or visions of those who originally lived in them, making them authentic mouthpieces for Qatari history and culture. The domestic architecture was reinstated using traditional construction techniques and materials; new services and technologies were integrated into floor areas and hidden recesses."
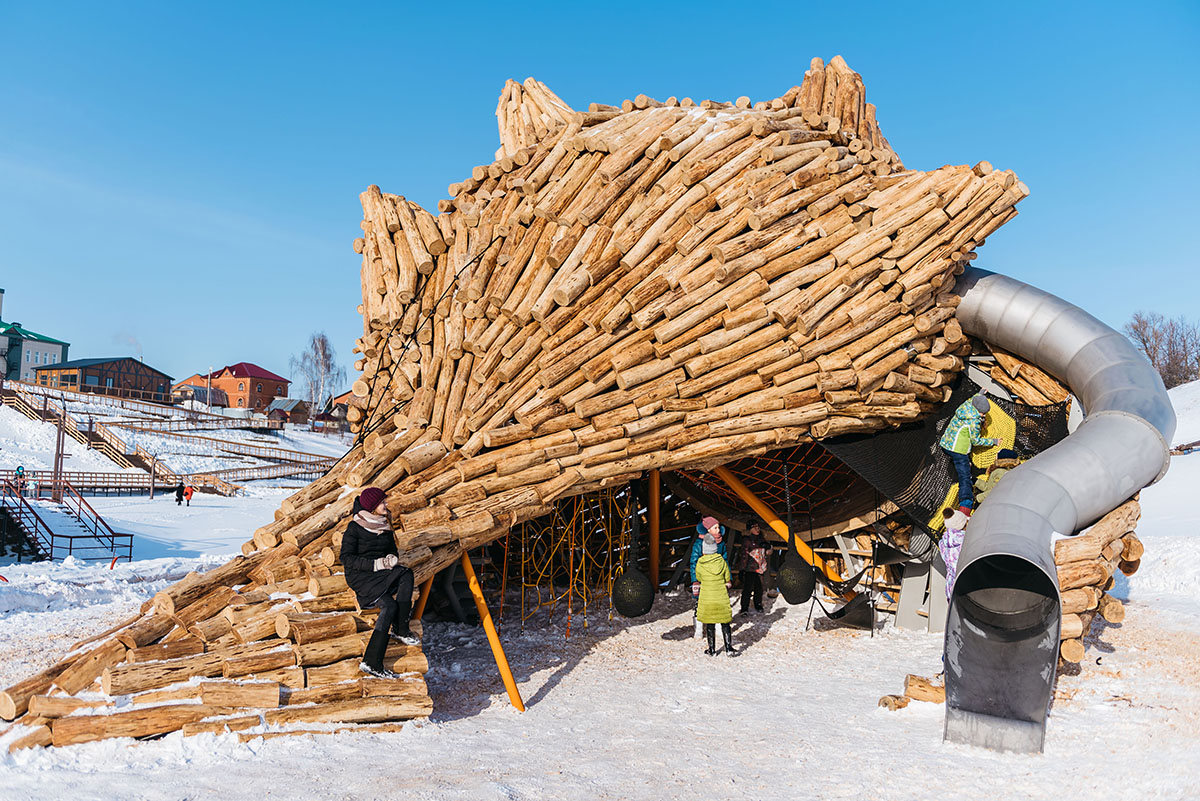
Image © Daniel Shvedov
Tatarstan Public Spaces Development Programme in Various locations, Russian Federation by Architecturny Desant Architectural Bureau, Kazan, Tatarstan, Russian Federation
"A programme to improve public spaces, which continues until 2022, covers each of Tatarstan’s 45 municipal districts, the main settlements of which range from major cities to small villages. Since its initiation in 2015, 328 parks, squares, riverfronts and pedestrian streets have been created or remodelled for year-round enjoyment – even in snow. A key aim is to offer an equal quality of environment in terms of design, equipment and materials, regardless of the settlement’s size."
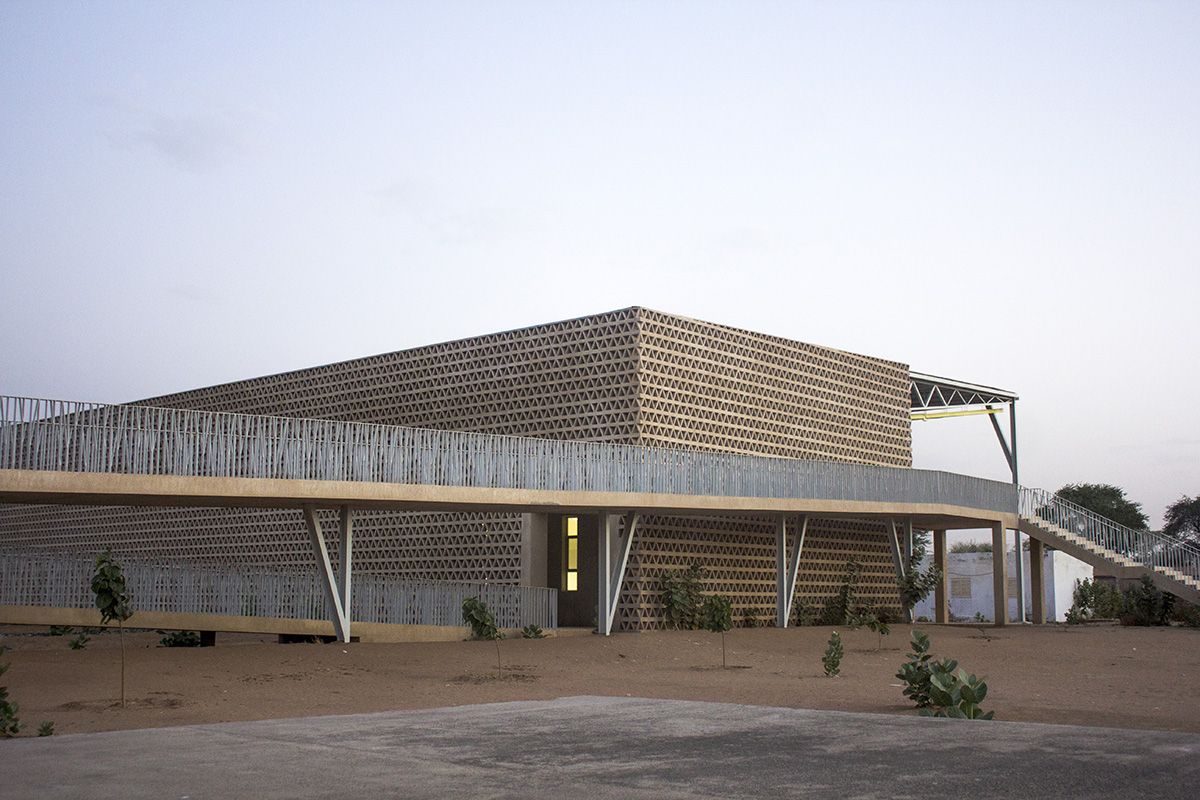
Image © Aga Khan Trust for Culture / Chérif Tall
Alioune Diop University Lecture Building in Bambey, Senegal by IDOM
"Inspired by a large tree in the centre of the Alioune Diop University campus, the new lecture building was designed as a place of shelter, shade and freshness for its students. Scarcity of resources conditioned the use of bioclimatic strategies: a large double roof canopy extending 10m over the north façade and latticework covering the south one prevent direct solar radiation while remaining permeable to air. To solve the lack of water and sewers, the architects incorporated infiltration rafts with vegetation that collect rainwater."
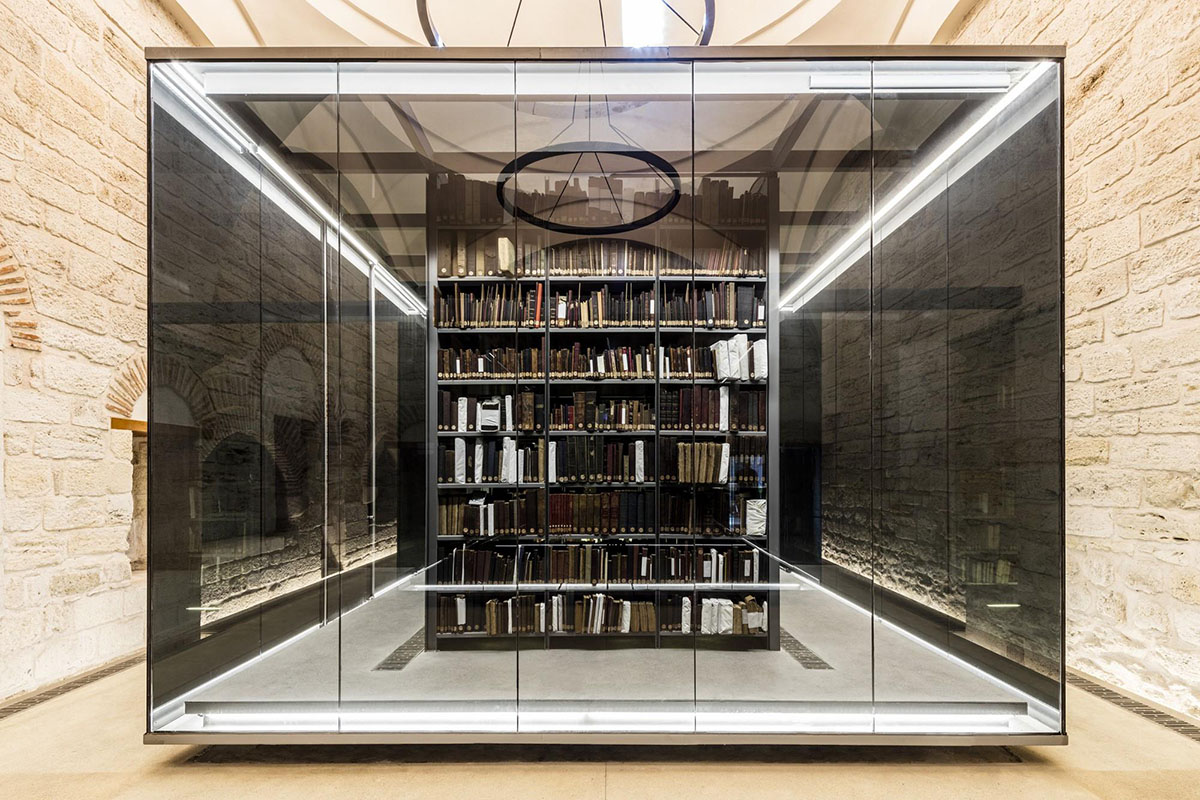
Image © Emre Dörter
Beyazıt State Library Renovation in Istanbul, Turkey by Tabanlioglu Architects
"Founded in 1884 inside a 16th century building, Beyazıt State Library, one of the oldest and largest libraries in Istanbul, underwent an important restoration. A reorganisation of the library space introduced a public flow through the library, from the square to the backyard, passing through spaces devoted to the display of over 25,000 rare manuscripts and reading rooms grouped around the courtyard."
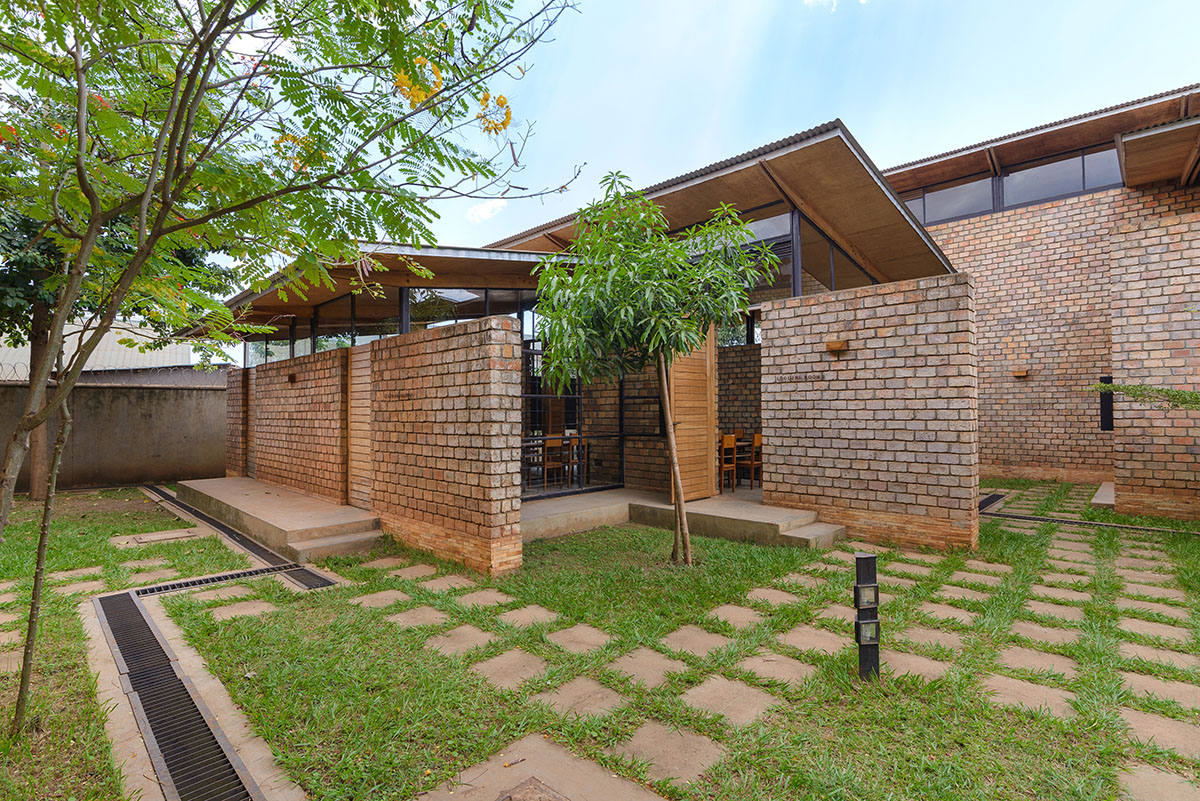
Image © Aga Khan Trust for Culture / Jjumba Martin
Ashinaga Uganda Dormitory in Nansana, Uganda by Terrain Architects
"This residential school accommodates 50 orphans from different countries in sub-Saharan Africa. The students learn to live together with people from different cultures and are prepared to enter universities abroad. Six buildings that house classrooms, a canteen, separate dormitories for girls and boys, offices, and staff quarters surround a planted courtyard, the social centre of the community. Linear modules of brick walls are spaced in bays of three or four metres; smaller spaces are delineated within some of the bays."
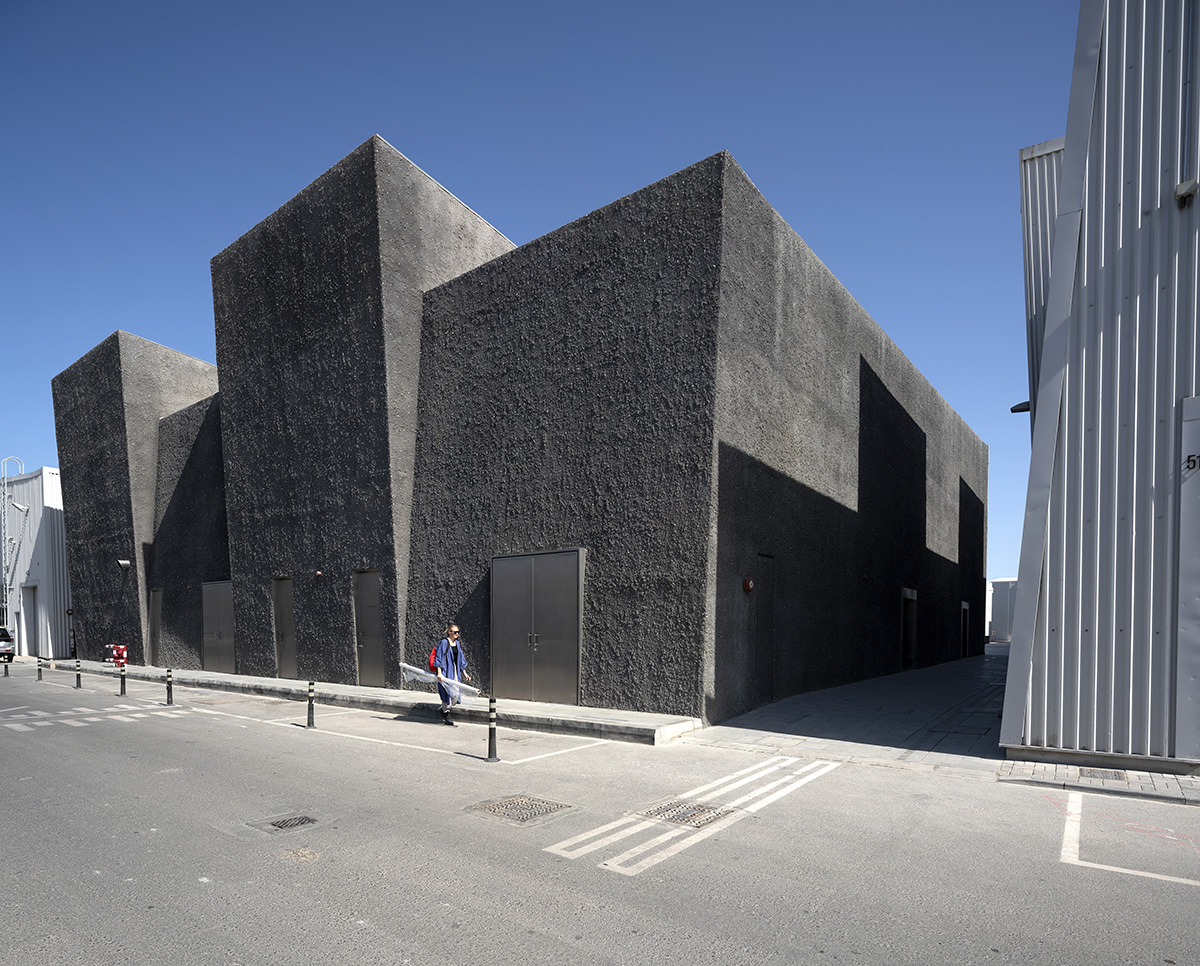
Image © Aga Khan Trust for Culture / Cemal Emden
Concrete at Alserkal Avenue in Dubai, UAE by Office for Metropolitan Architecture (OMA)
"Alserkal Avenue, a former industrial complex in Dubai has been transformed into a cultural hub. This project took four existing warehouses and reimagined them to create Concrete, a flexible, multipurpose space for artists and cultural events in the centre of the complex. In order to maximise the area for events, the services were consolidated at one end of the building. The entrance and events space, with a flexible floorplan containing four 8-metre high pivoting and sliding walls, are situated close to The Yard, the district’s main outdoor public space."
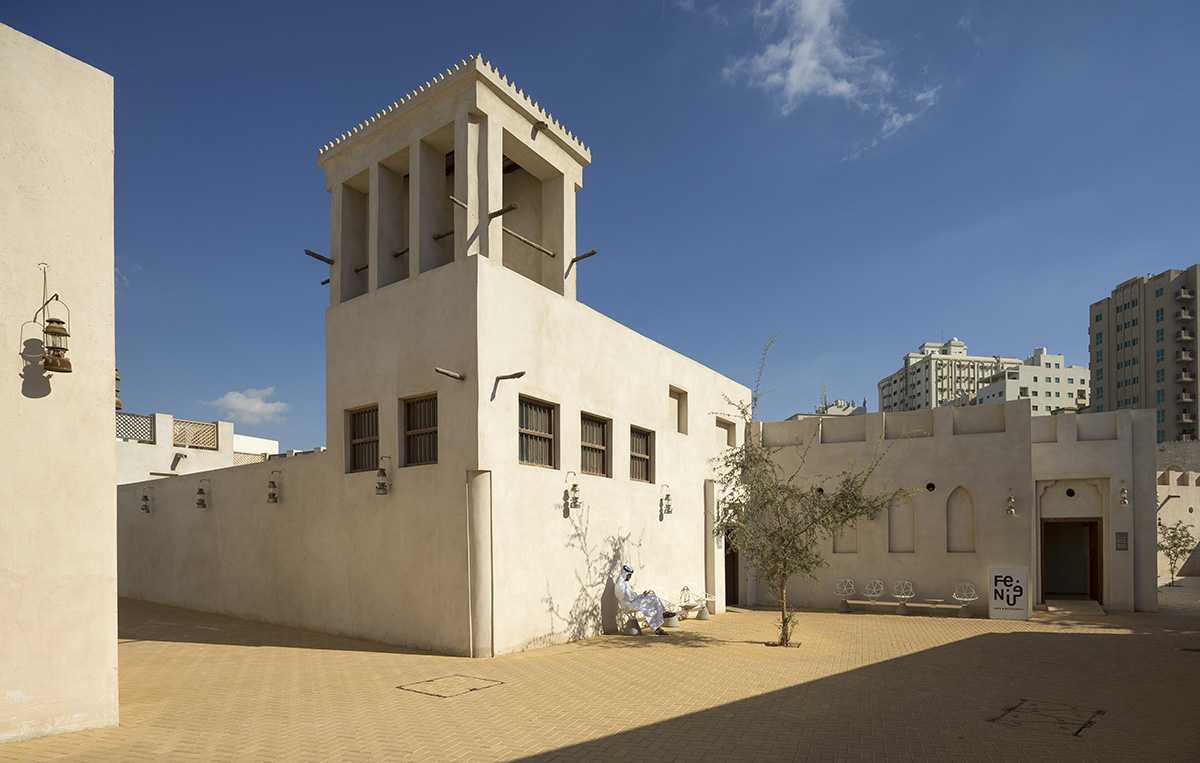
Image © Aga Khan Trust for Culture / Cemal Emden
Al Mureijah Art Spaces in Sharjah, UAE by Mona El Mousfy, Sharmeen Azam Inayat
"The Sharjah Art Foundation, a cultural institution that emerged from the Sharjah Biennial, wanted to invest in non-museum spaces and simultaneously reclaim historic links to the city centre. Five dilapidated buildings in the Al Mureijah neighbourhood offered the perfect urban and architectural setting for a contemporary art venue. Now renovated and combined with additional outdoor exhibition areas, the five buildings provide a range of interior and exterior spaces to experience art in a variety of ambiences."

Image © Aga Khan Trust for Culture / Cemal Emden
Wasit Wetland Centre in Sharjah, UAE by X-Architects
"Part of a much larger project to clean up and rehabilitate this ancient chain of wetlands along the coast, the Wetland Centre aims to provide information and education about this unique environment – and to encourage its preservation. The architecture of the centre uses the existing topography of the site to minimise the structure’s visual impact. Upon arrival, visitors are led underground along a pathway into a linear gallery with a transparent wall that allows them to observe birds in their natural habitat."
The Steering Committee is chaired by His Highness the Aga Khan. The other members of the Steering Committee are: Sir David Adjaye, Mohammad al-Asad, Emre Arolat, Francesco Bandarin, Hanif Kara, Azim Nanji, Nasser Rabbat, Brigitte Shim, Marina Tabassum. Farrokh Derakhshani is the Director of the Award.
President Minnikhanov welcomed the decision of the Award’s Steering Committee to host the prestigious prize-giving ceremony in the historic centre city of Kazan, Republic of Tatarstan, Russian Federation, in the autumn of 2019.
Top image: Amber Denim Loom Shed in Gazipur, Bangladesh by Archeground. Image © Aga Khan Trust for Culture / Sandro di Carlo Darsa
