Submitted by Berrin Chatzi Chousein
Exclusive: "I don’t want to live in spaceship-like spaces" says David Adjaye
Italy Architecture News - Jun 20, 2018 - 02:31 17220 views
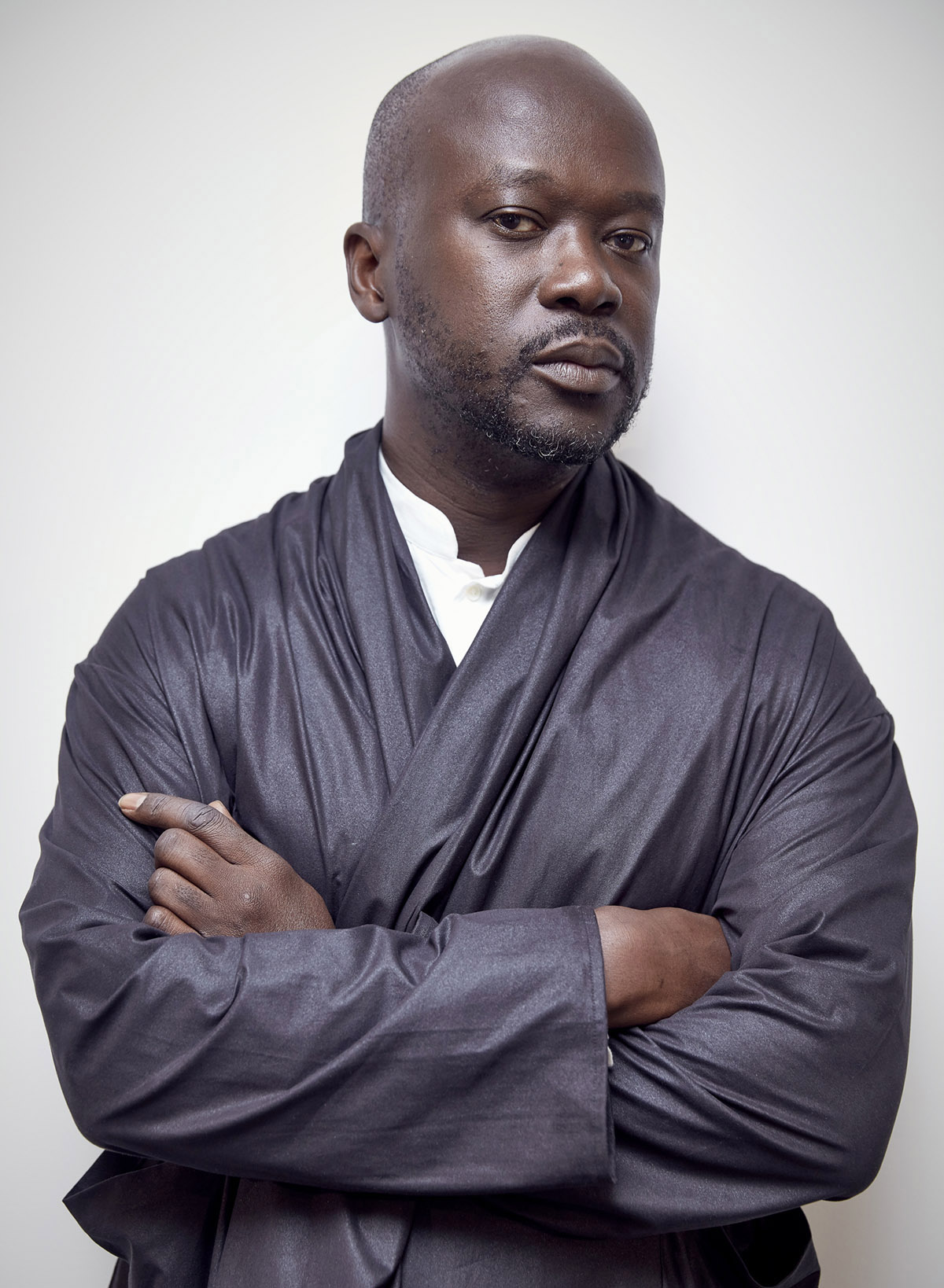
"I don't want to live in a silicon chip or a spaceship which is like an iPhone, I want to live in a home which has a 10,000 year history of habitation," said acclaimed Ghanaian-British architect David Adjaye, the founder and principal of Adjaye Associates.
"So, I'm very interested in the history of human activities, not in the history of computer activities. My buildings look like places that the humans want. It’s very important to me," Adjaye told World Architecture Community in an exclusive interview at the Venice Architecture Biennale.
During the interview, Adjaye shared his vision and straight-forward approach about his design philosophy and the specific trajectory that he followed in his architecture. Adjaye positions his architecture in a different place from other multi-partnered firms because he defines his architectural language as quite "individualist", as he always wants to have a profound impact on humanity.
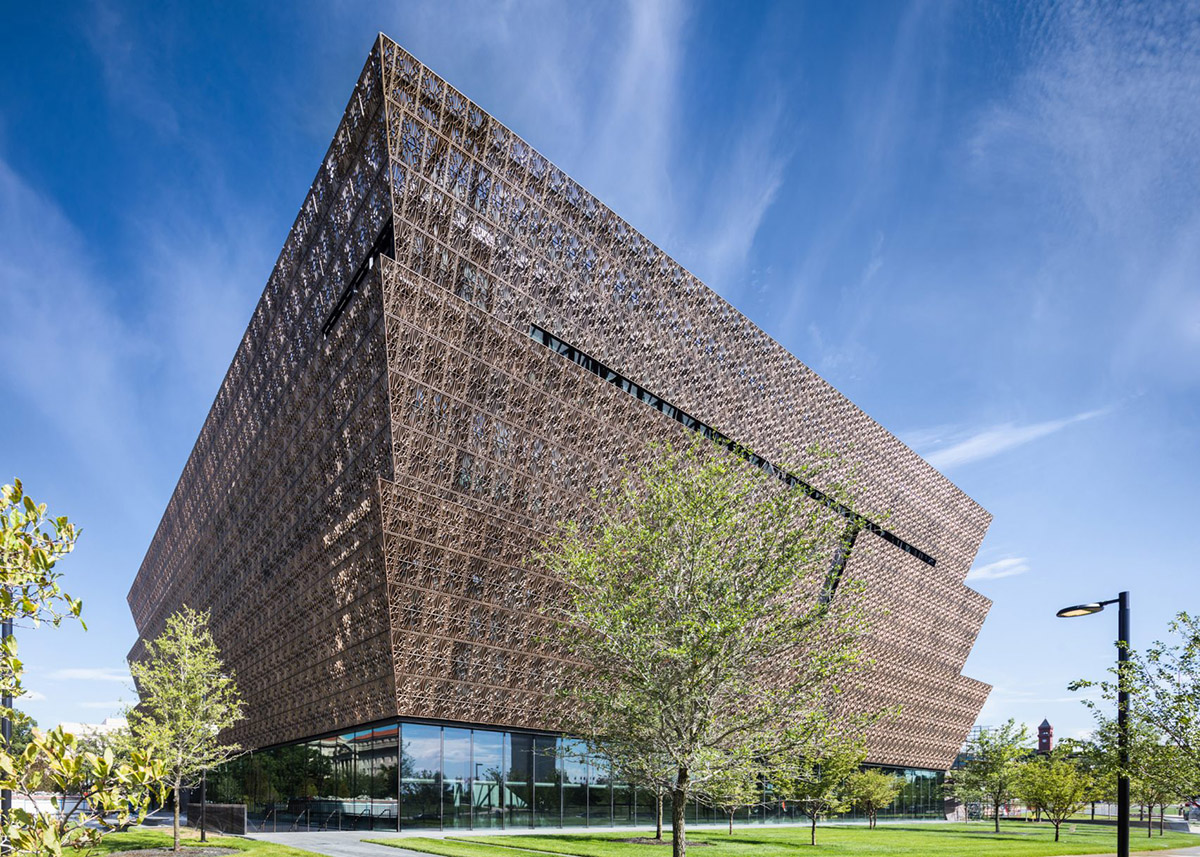
Smithsonian Institute National Museum of African American History and Culture (NMAAHC) completed in Washington DC in 2016. Image © Darren Bradley.
While designing his "individualist" buildings, Adjaye uses materials, light, new crafted techniques, and his artistic mentality as the major elements to create his "personalized forms" with new tectonics and formal mediations. He tries to grasp the real spirit of context and space. If everybody uses that space and this affects their soul, then the space is much more meaningful for the starchitect. Maybe, that's why, he doesn't like machine-driven spaces.
"I don’t believe that you need to express the aesthetics of the machine as an aesthetic for people. So I believe that, for me, technology is just a service to humanity and not the definition of humanity," he stressed.
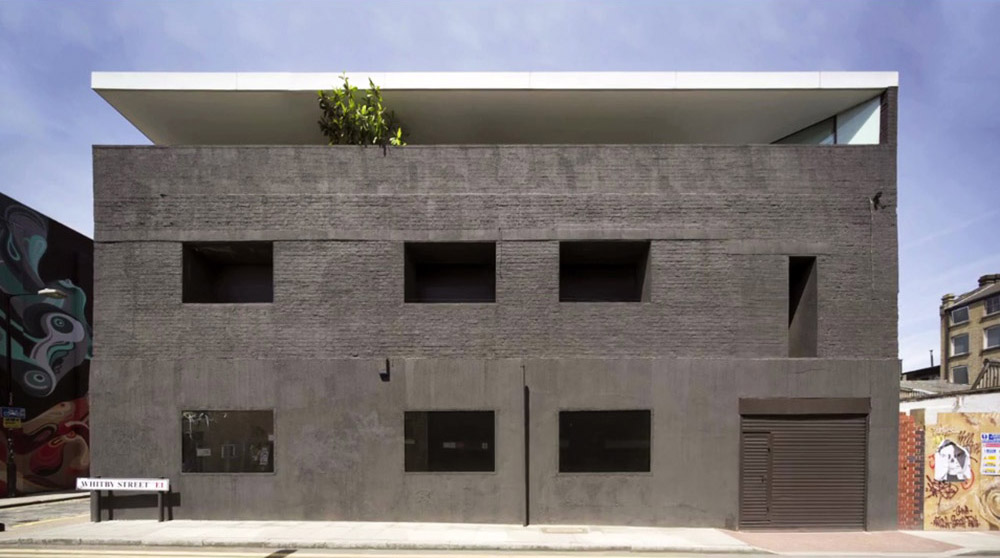
Dirty House completed in London in 2002. Adjaye converted a former warehouse into an art studio and apartment building. Image courtesy of Design Indaba.
This is not a surprising attitude for Adjaye. His diverse cultural background already became a strong base for him, and shaped his ability in an uncontrolled manner, even if he is best known with the Smithsonian Institute National Museum of African American History and Culture (NMAAHC), which opened its doors to the public at the National Mall in Washington DC, in autumn 2016. The building was the largest project that Adjaye completed so far.
"I always control every project from the beginning to the end, even if I’m out of my studio, I am always involved" said Adjaye. "There's no partner in doing something, I don't do that, I'm not a commercial office. It's a studio" he added.
And, there are some guiding principles that he follows in each project, explained Adjaye. "Our first principle is a desire to locate the project in the context of the place, in terms of its geography, but also in terms of its story, in terms of the narrative of the place, in terms of a kind of the sense of culture of the place. In every project there is a common theme, and this common theme is light," he continued.
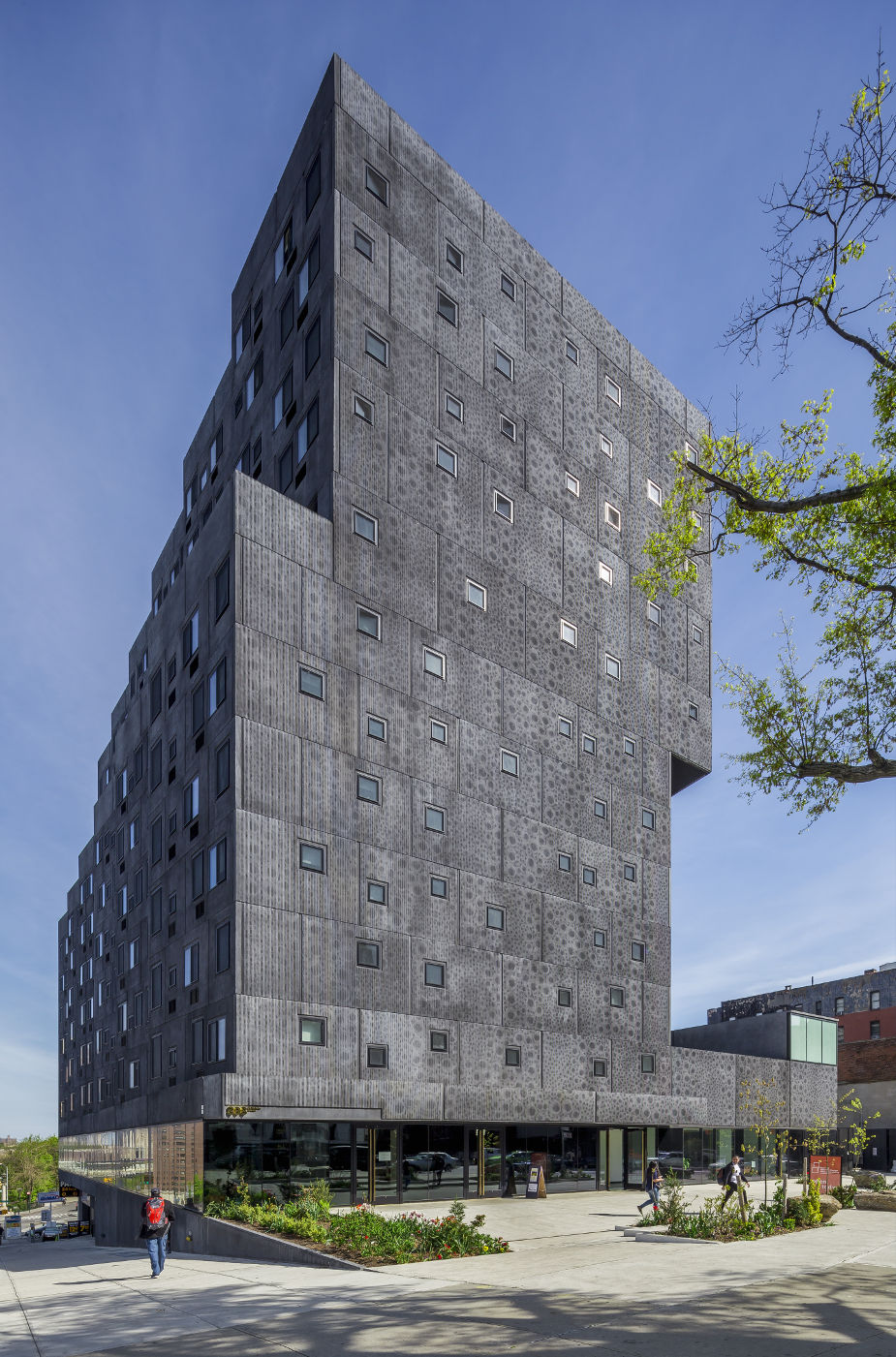
Sugar Hill Housing completed in New York's Harlem in 2015, the building consists of affordable housing units, a small museum and a kindergarten. Image © Wade Zimmerman.
Adjaye, 51, was born in Tanzania to Ghanaian parents. Since his father was a diplomat, he visited several countries in Africa and the Middle East, which helped a lot to understand the different contexts, the soul of the places, and shaped his career. He received his Bachelor’s Degree in architecture with first-class honors at the London South Bank University in 1990, and his Master’s Degree in architecture at the Royal College of Art in 1993. During his studies, he worked at various architectural firms. Adjaye set up his first office with William Russell to form Adjaye and Russell in 1994. He finally formed his own firm as Adjaye Associates in 2000.
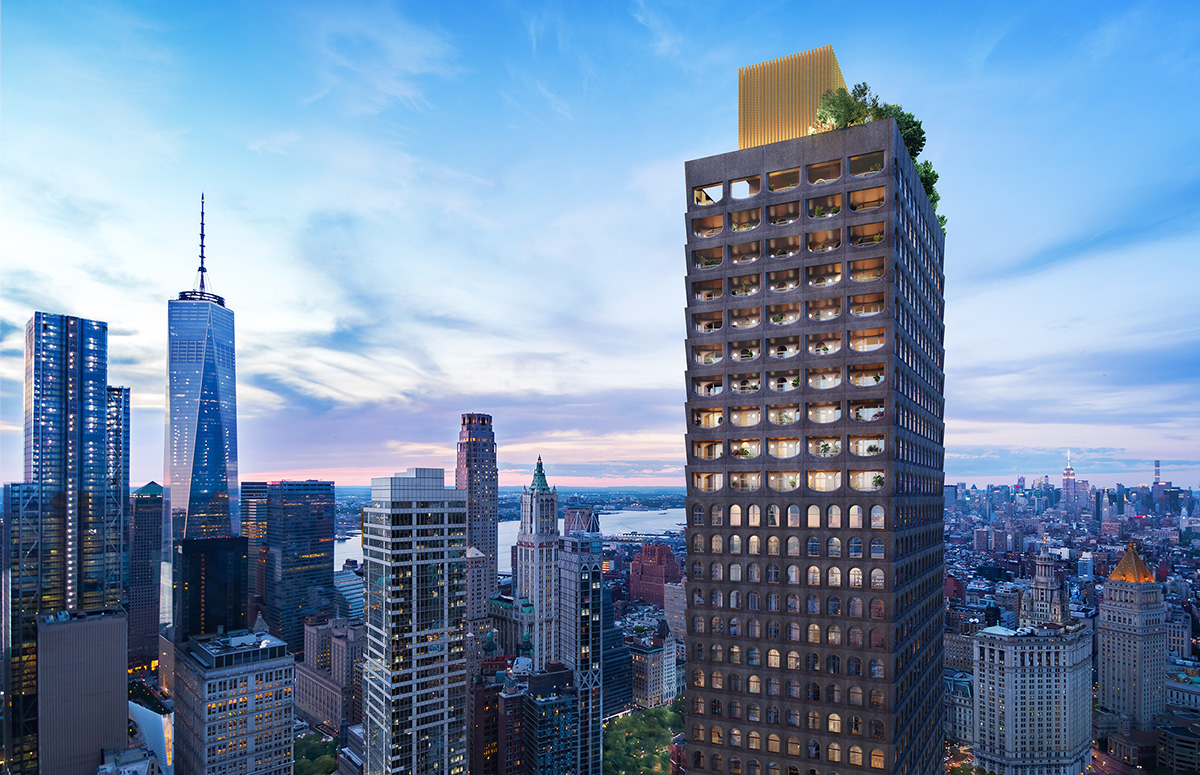
David Adjaye to build his first skyscraper in New York, which is expected to be completed in 2020. Image courtesy of Lightstone.
Adjaye became Sir David Adjaye after he was knighted by the Queen in 2017. He was named as the world's most influential architect by TIME Magazine in 2017, and Adjaye was the only architect listed under ''Artists'' category and ''Icons'' subcategory.
Sugar Hill Housing in Harlem, New York, Dirty House in Shoreditch, Moscow School of Management Skolkovo, Stephen Lawrence Centre in London, Francis Gregory Library in Washington DC are among the most notable projects Adjaye completed so far.
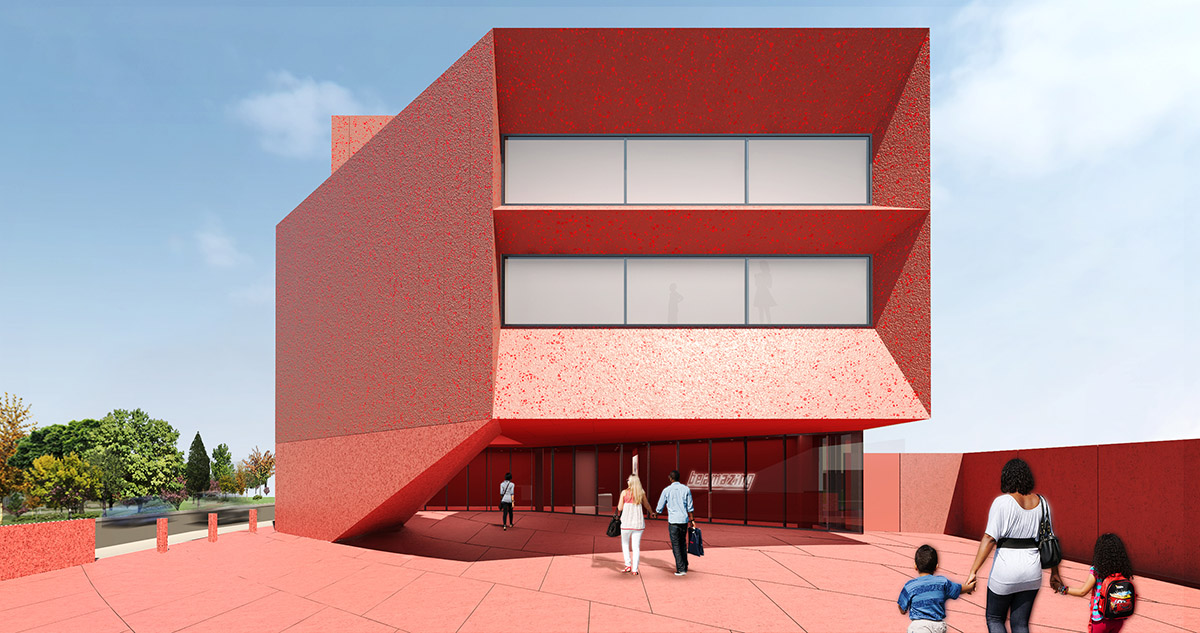
The dominant ruby-colored contemporary Art Gallery for the Linda Pace Foundation, which is expected to complete in late 2018. Image © Adjaye Associates.
Adjaye Associates currently works on a new skyscraper, the practice's first New York high-rise, the Winter Park Public Library and Events Center in Orlando, the Studio Museum in Harlem, NY, the ruby-colored Contemporary Art Gallery for the Linda Pace Foundation in San Antonio, TX and the new National Cathedral in Ghana, his home country. Adjaye runs his offices in London, New York and opened a new office in Ghana.
In the full transcript of this exclusive interview, Adjaye talks about his design philosophy, the over-use of technology in various buildings, his working strategy and his recent big commission on the new National Cathedral in Ghana.
Read the full transcript of our interview with David Adjaye below:
Berrin Chatzi Chousein: You were born in Tanzania and lived in many different continents, geographies – Egypt, Lebanon, Yemen until moving to London. And of course, all these different places influenced your work and design philosophy a lot. You have actually reached a peak-point in your career with the Smithsonian National Museum of African American History and Culture that strongly carries the traces of African culture. But what is the thing that makes the building so successful, apart from its strong materialistic references on its outer shell? I mean, can you evaluate the building from your own point of view?
David Adjaye: It’s very strange to us when somebody says why your work is unique. It doesn’t make any sense. Somebody has to say the ways why it is unique. But, all we tried to do was about experience and about engaging the land with the content. And I think that's called a resonance with people, people are surprised because usually museums are generally like containers, palaces built with beautiful artifacts and this is not about that. This is a special experience that throws you through the story and it captures people's imagination, I think that's what makes the building successful.
Berrin Chatzi Chousein: When I look at your other buildings, like Sugar Hill affordable housing, Dirty House in Shoreditch, or Moscow School of Management, I don’t see any particular thing shared in common that reflects your style – they are totally different from each other – and, by the way, I don’t mean to say they have to follow a particular architectural language. However, I think you do this intentionally!
David Adjaye: Yes, very intentionally.
Berrin Chatzi Chousein: Each one of them refers to some sort of specificity in itself; they are totally different from one another. Could you please explain what Adjaye’s design philosophy tells us basically? What are your major inputs in starting your design?
David Adjaye: That’s true. I think, there are some guiding principles in each project. Our first principle is a desire to locate the project in the context of the place in terms of its geography but also in terms of its story, in terms of the narrative of the place, in terms of a kind of the sense of culture of the place. In every project, if there is a common theme, this common theme is light. It's always about the registering of light in some ways and the effect of light on material. It creates a kind of sense, the kind of intensity, the purity, the clarity, the cloudiness, the opacity. And for me, the light means the description of life in different places because light has different effects in different latitudes and longitudes, which has a profound impact on humanity. For me, this is what I'm always trying to reveal in the work because the work uses the ornament, form and materiality to try and explore what these things are in the world.

Winter Park Library and Events Center, the new reddish cultural complex in Florida, which is expected to complete in 2020. Image © Adjaye Associates.
Berrin Chatzi Chousein: I asked this, because from my point of view, you have a real interdisciplinary approach – ranging from contemporary art, science to music in your personal life because your brother Peter is also a musician and all of these reflect into your architecture. That’s why, all of your buildings look like built with special, hand-crafted techniques.
David Adjaye: Yes, I love craft.
Berrin Chatzi Chousein: Do you think that all of these influences affect your “sculptural” ability in thinking and physicality, as well as their artistic manners? Or, is it an intentional approach, to create such a feeling for every type of project?
David Adjaye: I mean, I studied Art and worked with many artists as a very important part of my visual typology or like lexicon maybe. You know, all these things affected the kind of things that I refer to in my works. So, you know in the end, I am interested in the power of space and its effects in our society. And, I think artists are really powerful teachers on the emotional impacts and the effects of form and space. So, I think that it is aligned for me.
Berrin Chatzi Chousein: Are the buildings of Adjaye only self-referential buildings (or they are intentionally denying to be non-referential)? Or do they convey a message to highlight a socio-cultural context?
David Adjaye: I think especially in the public buildings, I'm always trying to connect to a narrative that may be social and political, just about public. And yes, that is always happening, it is a self-referential but it’s not the hermetic system. I'm not a painter making just paintings that are about paintings.
I'm in a way, I feel like I could make a picture that is a social contract where I am engaging and negotiating with the privilege of being able to make form in places for people. So, this negotiation is always happening. And the work, of course, has its own internal logic, which is evolving, which is about operations and systems. But it's always negotiating and relearning through the lens of place.
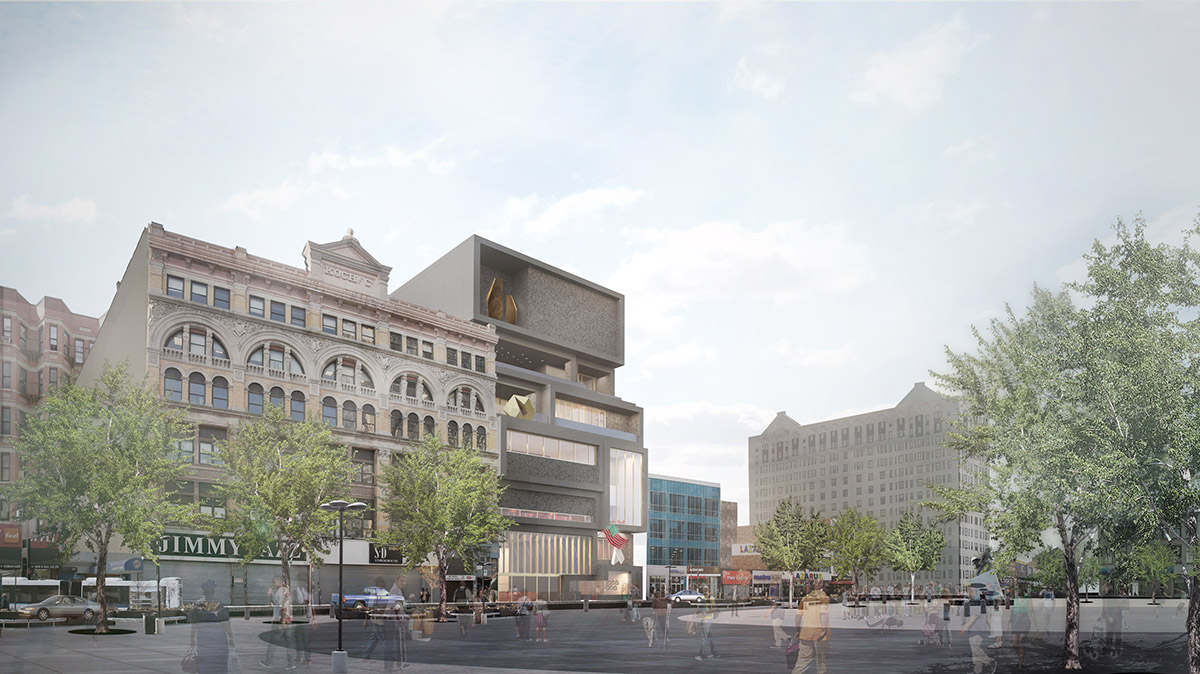
Studio Museum in Harlem, New York, which is expected to complete in 2019. Image © Adjaye Associates.
Berrin Chatzi Chousein: Now, I’m twisting my question into another dimension. Technology is inevitable in our lives and also becoming an important part of any design process for acoustical arrangements or new media spaces or smart buildings. It seems like your architecture does not accept such high-tech interventions. They seem more like hand-crafted buildings. How do you evaluate the use of hyper-tech productions in architecture? Are they really needed for some buildings? Or can those buildings be constructed in other ways by the physical interventions of the architect without using the technology?
David Adjaye: My buildings are incredibly technological, you know the buildings I build could not be possible without technology. That's the irony of it all. So, people think that my buildings look like they're not built with that technology. But we actually use a lot of software and computing power to develop panels, to develop lighting effects on the panel, to understand their behavior in different contexts and simulations. But I don’t believe that you need to express the aesthetics of the machine as an aesthetic for people. So I believe that, for me, technology is just a service to humanity and not the definition of humanity.
What I mean is, I don’t want to live in a silicon chip or a spaceship which is like an iPhone, I want to live in a home which has a 10,000 year history of habitation. So, I'm very interested in the history of human activities, not in the history of computer activities. My buildings look like places that the humans want. It’s very important to me.
Berrin Chatzi Chousein: To create an ownership, maybe.
David Adjaye: Yes, you know, there is a definite distinction between human and machine. I'm not interested in the machine aesthetic.
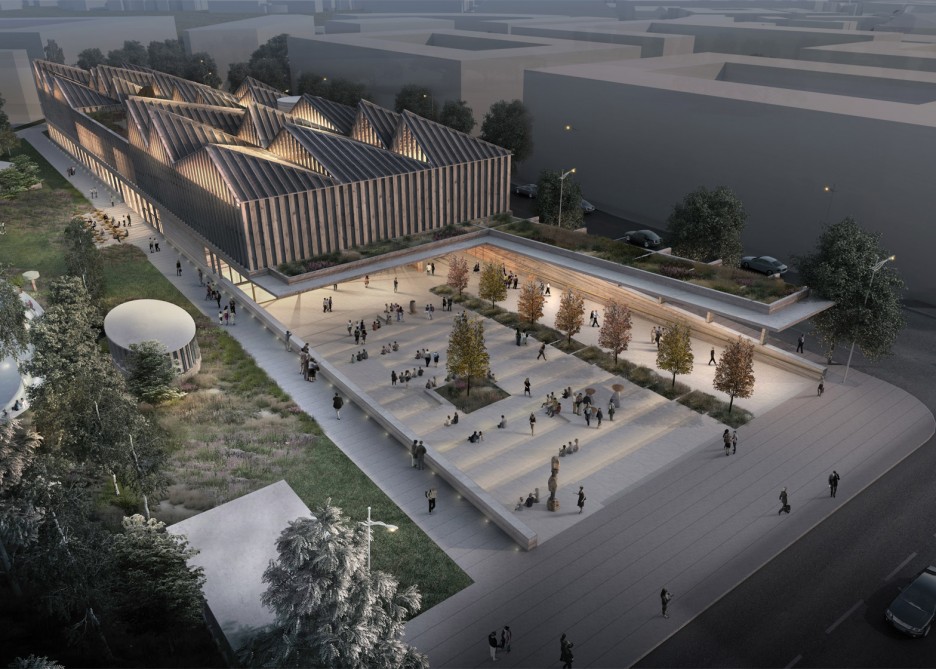
Adjaye's other major Art Museum in Riga, Latvia is expected to complete in 2021. Image © Adjaye Associates.
Berrin Chatzi Chousein: Could you please tell us about Adjaye’s working strategy for a sample context – starting from a sketch to the end product for a successful performative building in all economical or social dimensions?
David Adjaye: It’s complicated. But it starts with with research, a lot of mood boards, a lot of uncovering narratives, then it moves into sketching. Then it moves to modelling. And it goes back again from modelling to sketching. And it's always a checking process of testing of scales, materials and strategies until we do the working drawings. And then, you know, we always insist in the way we make buildings with the test scales. It’s very important to understand the material on a project that we might put it into the world at the beginning. So we want to understand how it is weathering and changing. So it's really a back and forth process between testing, drawing and making and testing again and to the point where we can't do it anymore and then we have to build it.
Berrin Chatzi Chousein: Do you follow the whole process?
David Adjaye: Always. In every project, even if I’m out of my studio, I am involved from the beginning to end. There's no partner in doing something, I don't do that, I'm not a commercial office. It's a studio.
Berrin Chatzi Chousein: I think that’s why your buildings are so individual, reflecting your personality.
David Adjaye: Completely true.
Berrin Chatzi Chousein: After the Smithsonian Museum was built, you started getting more commissions to design cultural buildings. You’re working on the New Studio Museum In Harlem, a new Contemporary Art Gallery in Texas, and the new National Cathedral in your home country Ghana. What is the difficult part of designing a cultural building or museum rather than designing other typologies. What makes the cultural or religious buildings of the 21st Century? To be an open and welcoming space?
David Adjaye: I think, the notion of what is public is always changing. So, cultural buildings, for me, are one of the typology that really, I think in a generation, there should always be some questions and follow through it. So I'm fascinated by the publicness of cultural buildings that we look at specifically. This does not mean that housing is not important or commercial buildings are not important, they are very important and there are more architects to focus on that more. But we also design housing and commercial projects, but I think my heart is really in education and cultural buildings where I really feel I can contribute the most with my voice, I want to speak more, so that's the work that we do.
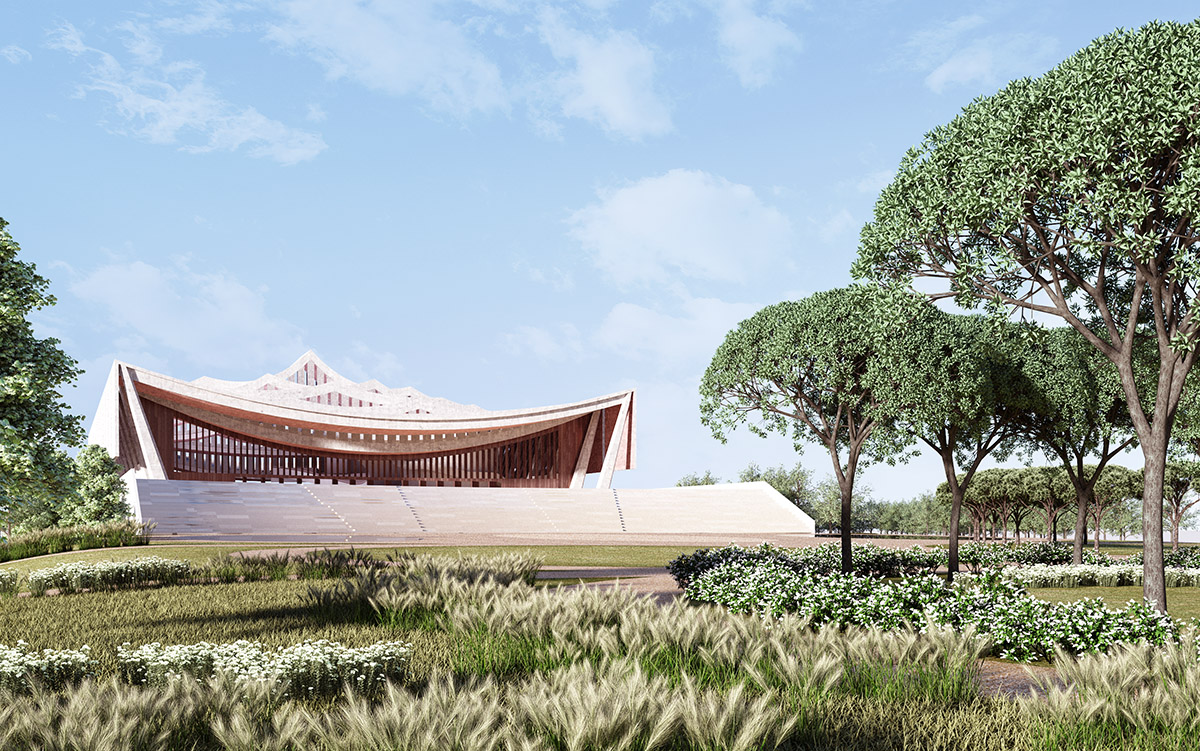
The National Cathedral of Ghana will be built in Accra, the capital of Ghana. The new Cathedral will be the first major project of Adjaye Associates there. Image © Adjaye Associates.
Berrin Chatzi Chousein: Could you please tell us more about your recent project, the National Cathedral of Ghana – how did this particular form emerge? What were your major references?
David Adjaye: It was a direct commission from the country, which is an incredible honor. It’s to finish the monumental core of Ghana, you know. It’s legislative and it's sacred kind of core, where the Parliament is and where the legislative Administration is. And it’s really to consolidate that with the Cathedral. So, the Cathedral is more than just a church, so it's not just a sacred space. It's really the idea of creating a moment of a different kind of public awareness in the kind of monumental core of the country. So, the building is where we see the way in which people are represented from the different parts of the country, in the Parliament.
In addition, it’s the idea of the nation of Ghana, its religions and its people. And it’s about how they come together there, which they can't do in the Parliament. So the Cathedral is really a device to do that and the form is again about a story through the culture and understanding of the cultures, understood in the sacred. And it’s also about the sacred and the public at the same time. The building is really trying to use modern technology, you know, technology is a set of framing systems, concrete and steel systems etc., to try to understand how could we make a large building and a multi-use building. It has schools of music, education and it has a museum and has all these other facilities underneath it and the Cathedral on the top. So, it is really trying to define that as a kind of “a marketplace of the culture” with this sort of sacred space, so I find it very exciting.
(-end of transcript)
Top image courtesy of LDF
