Submitted by Chaolee Kuo
The Experiencing Project of Bodily Space: Yu-Hsiu Museum of Art
Taiwan Architecture News - Apr 25, 2019 - 08:50 13539 views
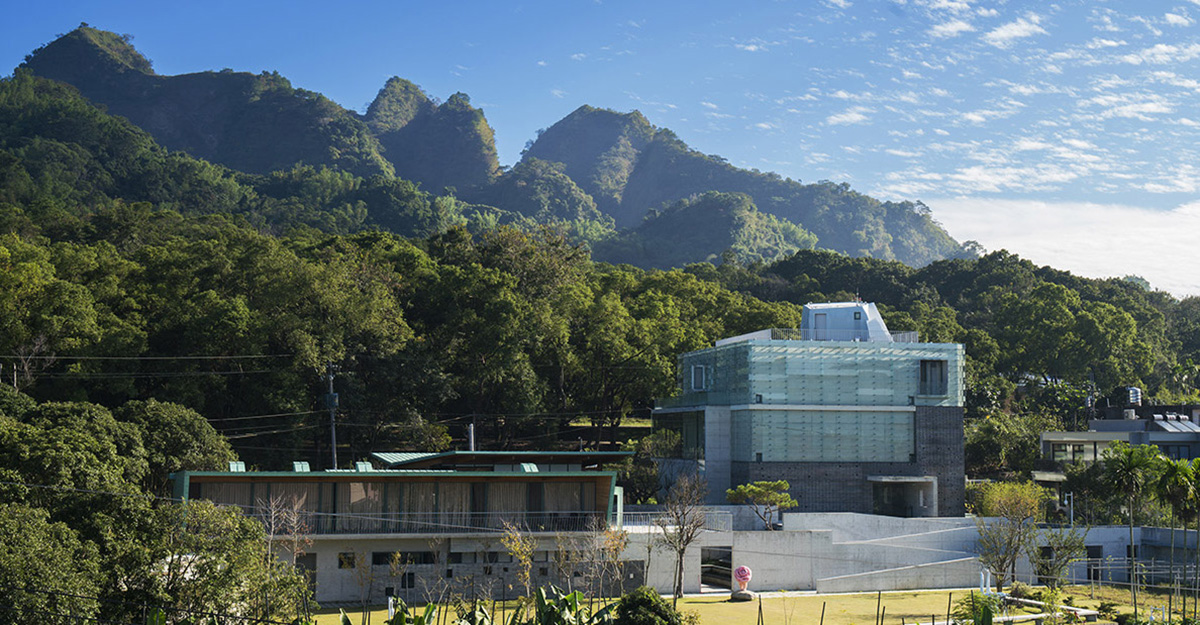
A small museum with the interesting circulation designed by AMBi Studio that echo the nature beauty of the surrounding area.
The museum Yu-Hsiu is a place for realism modern arts, which includes a few gorgeous buildings seat on the highland of the south side of Mt. Chiu-Chiu (which means Ninety-Nine mountains in Chinese) in the mid Taiwan. The beautiful site with a stream in the front and mountains behind, it embraces the whole natural scenery.
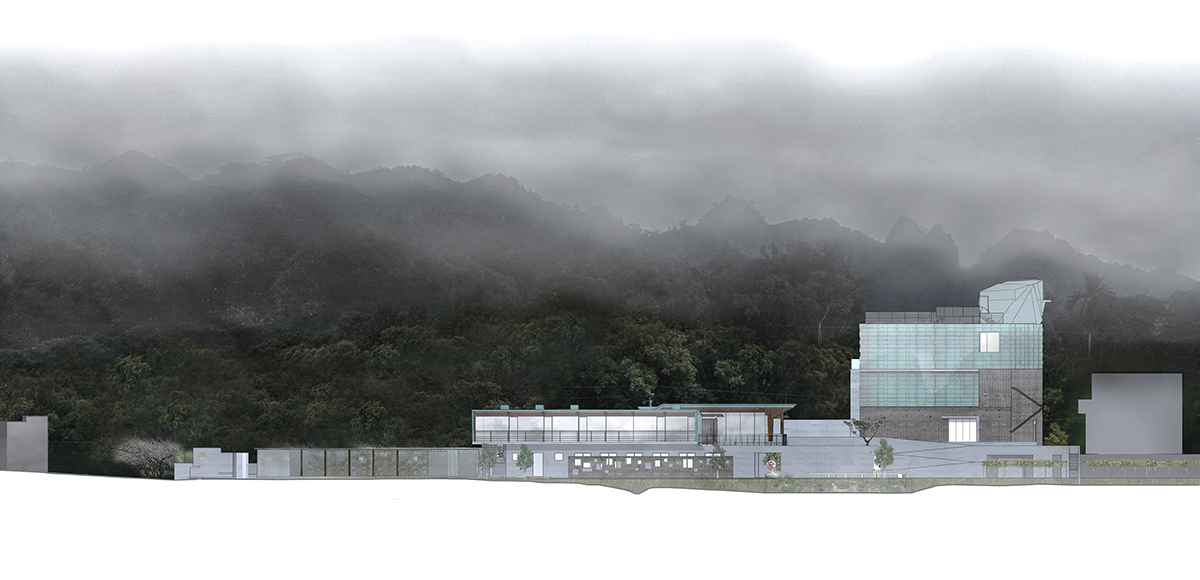 Section-elevation A. Image © AMBi Studio
Section-elevation A. Image © AMBi Studio
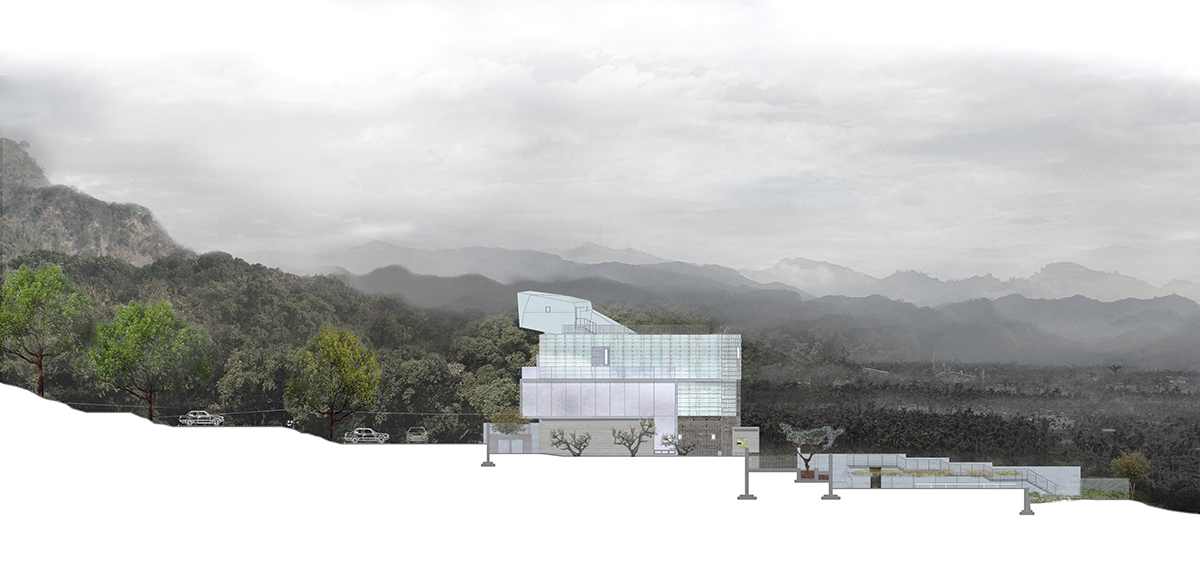
Section-elevation B. Image © AMBi Studio
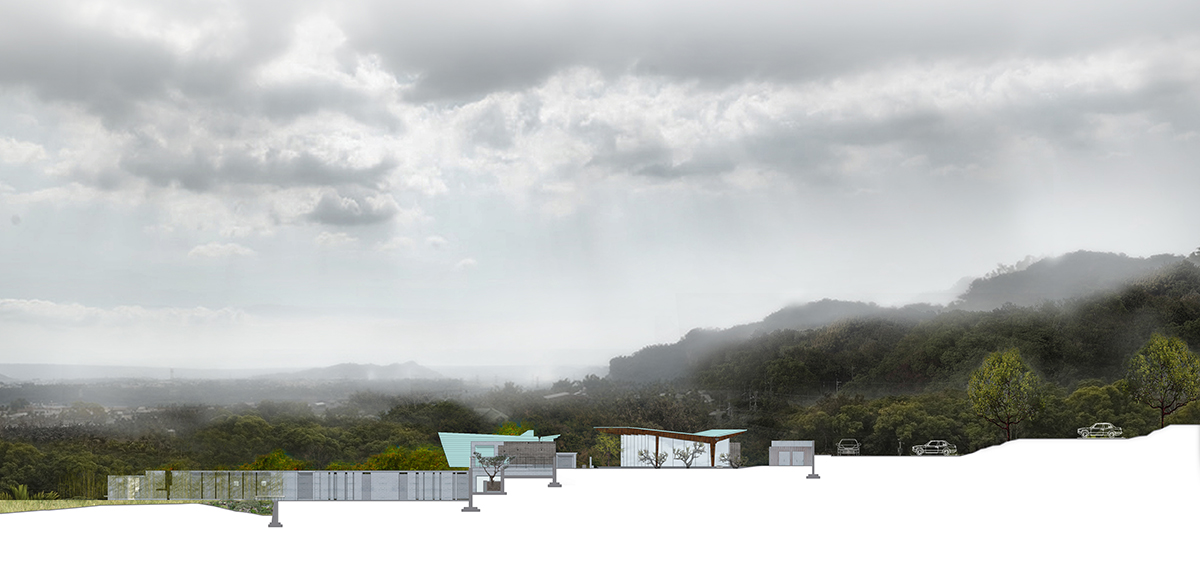
Section-elevation C. Image © AMBi Studio
On the way to the site, there is a community called Ping-Lin, people who live there are mainly farmers of lychee orchard and vineyard. Nevertheless, in recent years many artists moved to the periphery, Ping-Lin gradually became a small art village. The client expects the new museum clusters can create reciprocal relationship to the existing village.
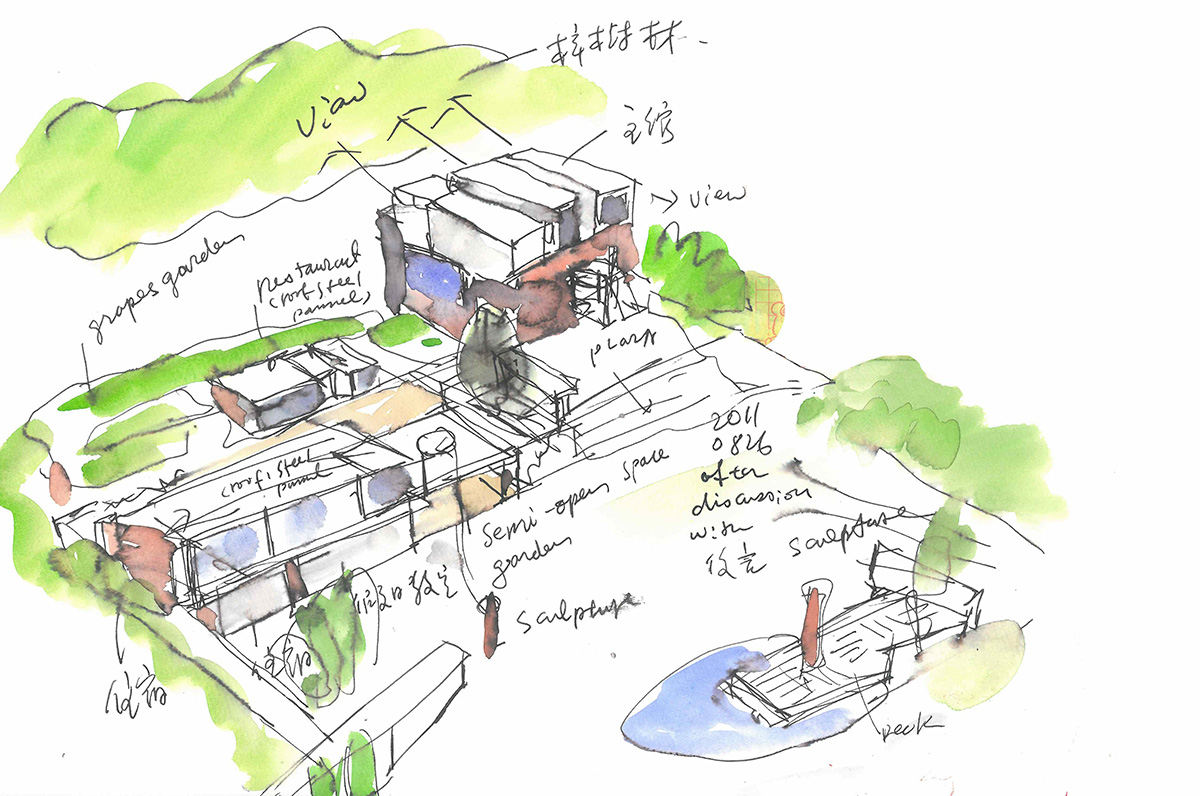
Conceptual sketch. Image © Wei-Li Liao
The architect Wei-Li Liao and his colleagues tried to design a museum and preserve the original topography by keeping many original camphor trees and would re-plant part of the vineyard when the construction is done. They also considered the different heights of the topography and decided to create an ecological pool as well as a reservoir at the lower site.

Site plan. Image © AMBi Studio
The museum consists of three units: a main exhibition building, a restaurant and a few studio-workshops for resident artists. The deliberate yet designed allocation of these buildings on the site corresponds to the relation of figure and ground of the existing village. By applying the principles of traditional Chinese garden architecture: firstly, obstructing, secondly, leading, and then open through, Liao designed a long and indirect outdoor corridor to attract the visitors enjoy the journey from the entrance moving to the gallery. During this sequential movement, visitors can slow down their paces and experiencing plentiful vegetation, enjoying the change of light and shadow.
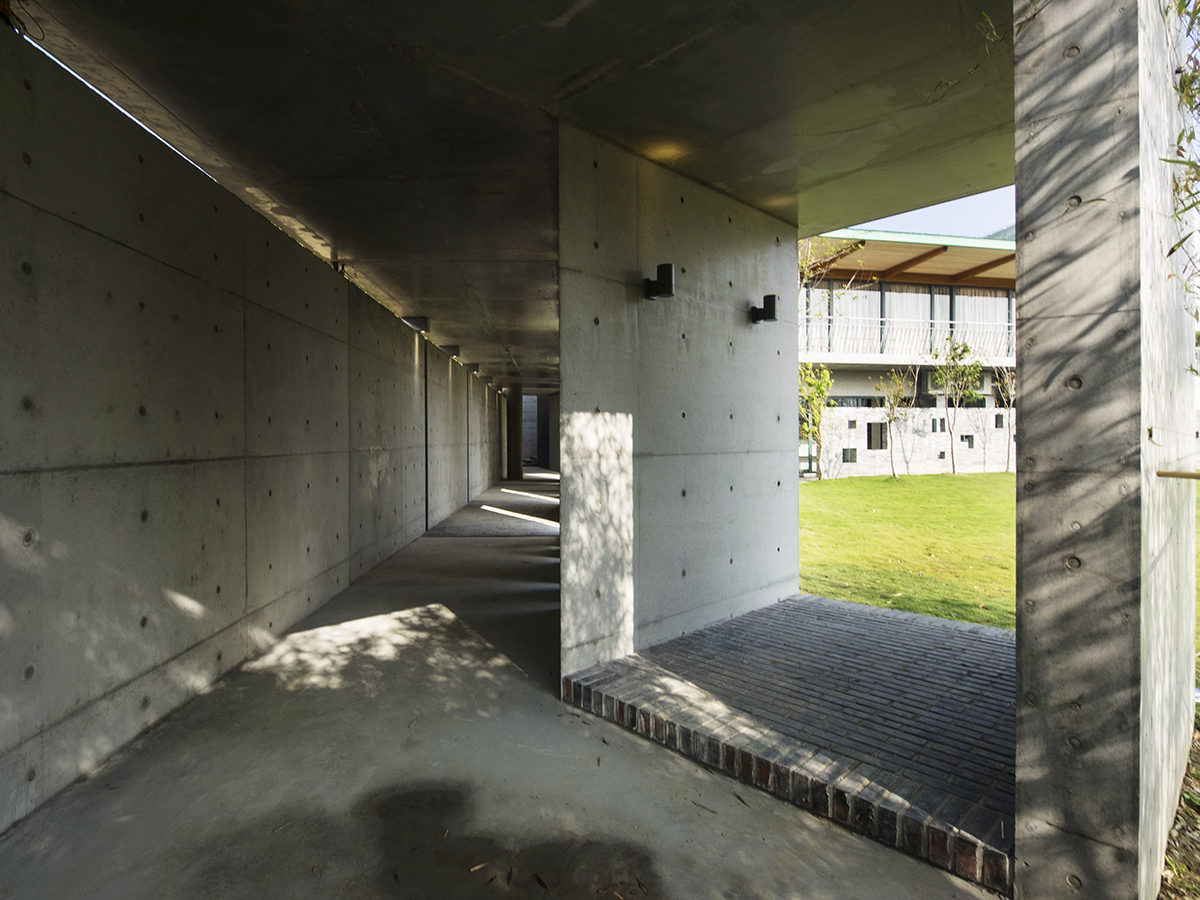
Entrance view. Image © AMBi Studio
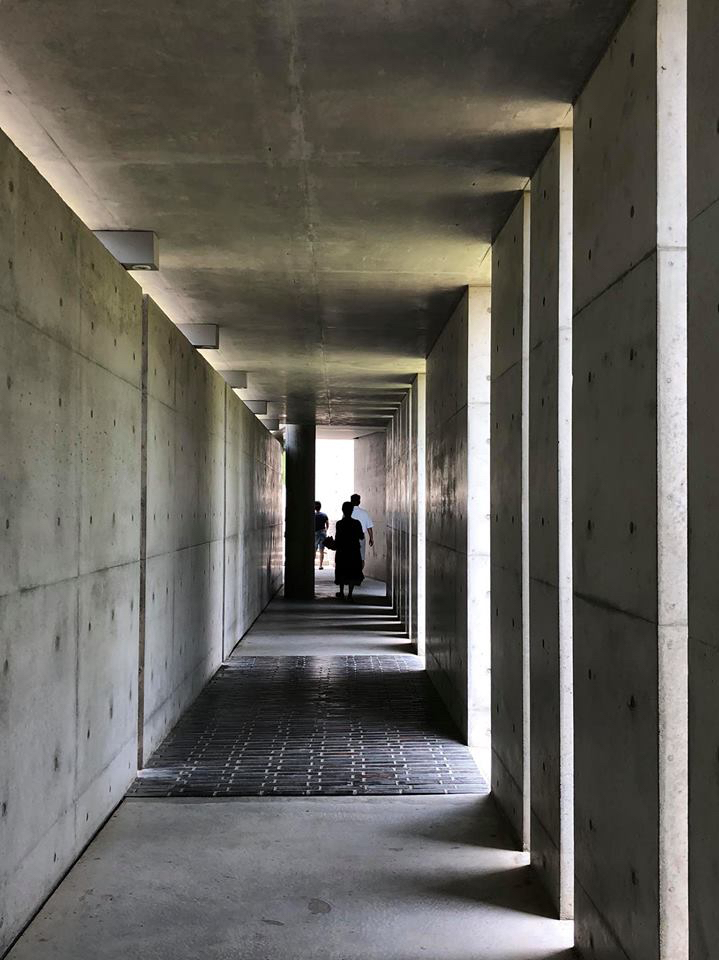
Corridor of light-shadow. Image © AMBi Studio
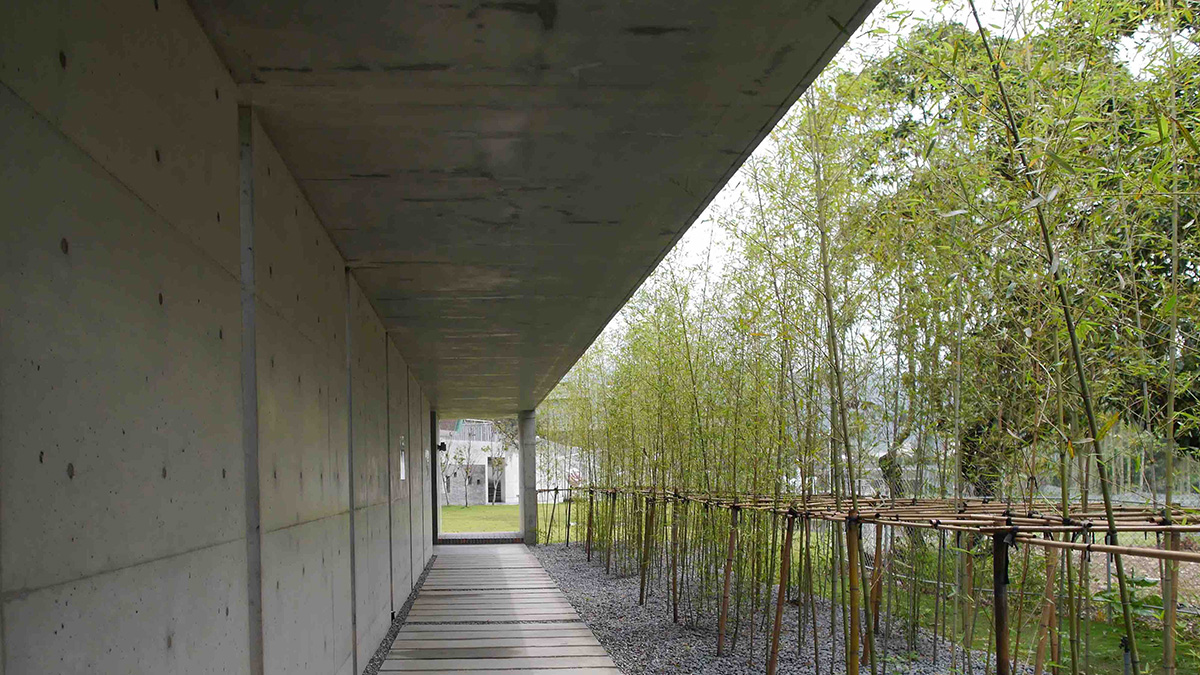
Corridor of semi-nature. Image © C.Kuo

Transitional space. Image © AMBi Studio
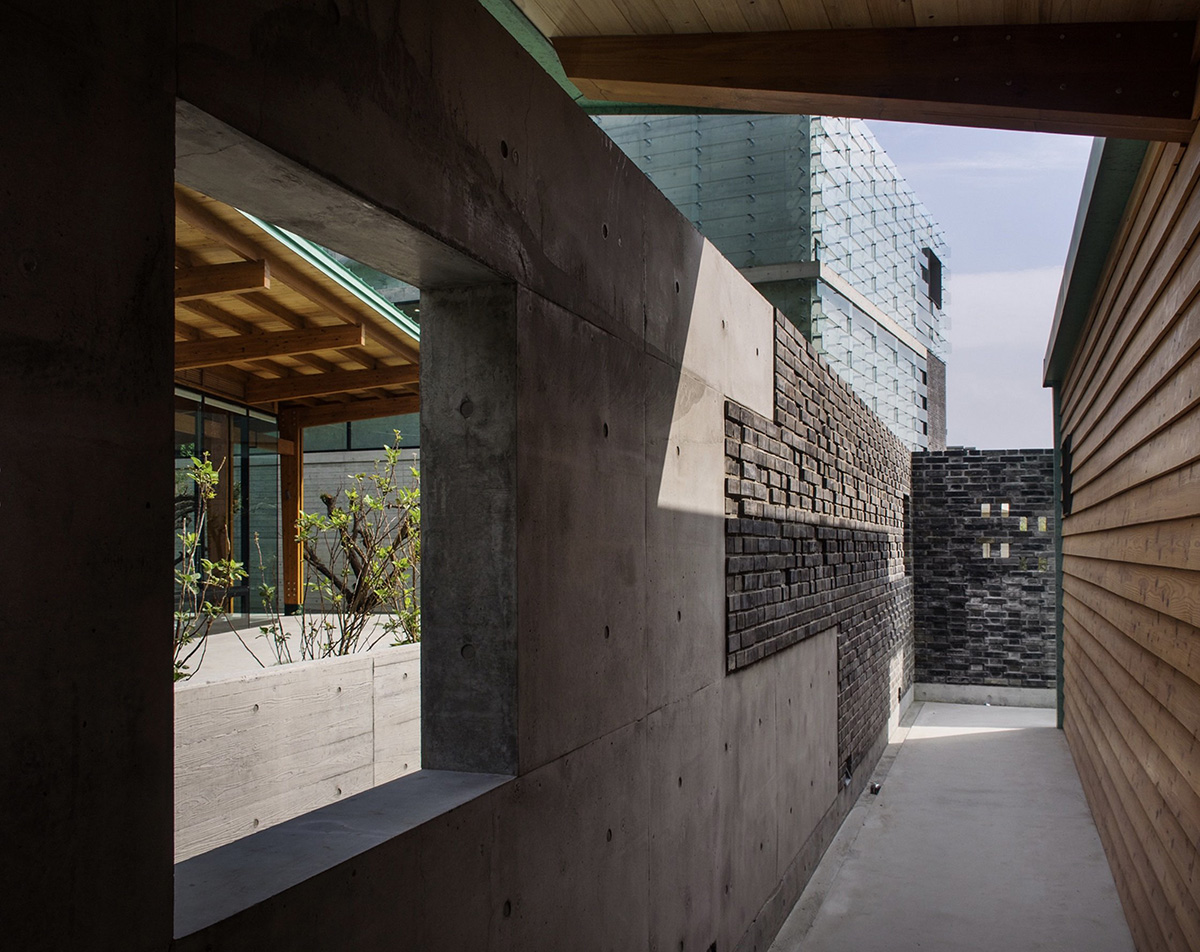
Corridor goes to studio-workshop of resident-artists. Image © AMBi Studio
The main concept of this design attempts to create a visual and bodily experience that cannot be seen at one glance, and demand the visitors to go back and forth, moving up and down from outside-in and inside-out in between the movement-walls with varying heights, openings and different tectonic spaces. It encourages the self-experience of visitors, and offers them an unforgettable spatial experience between artifacts and nature.
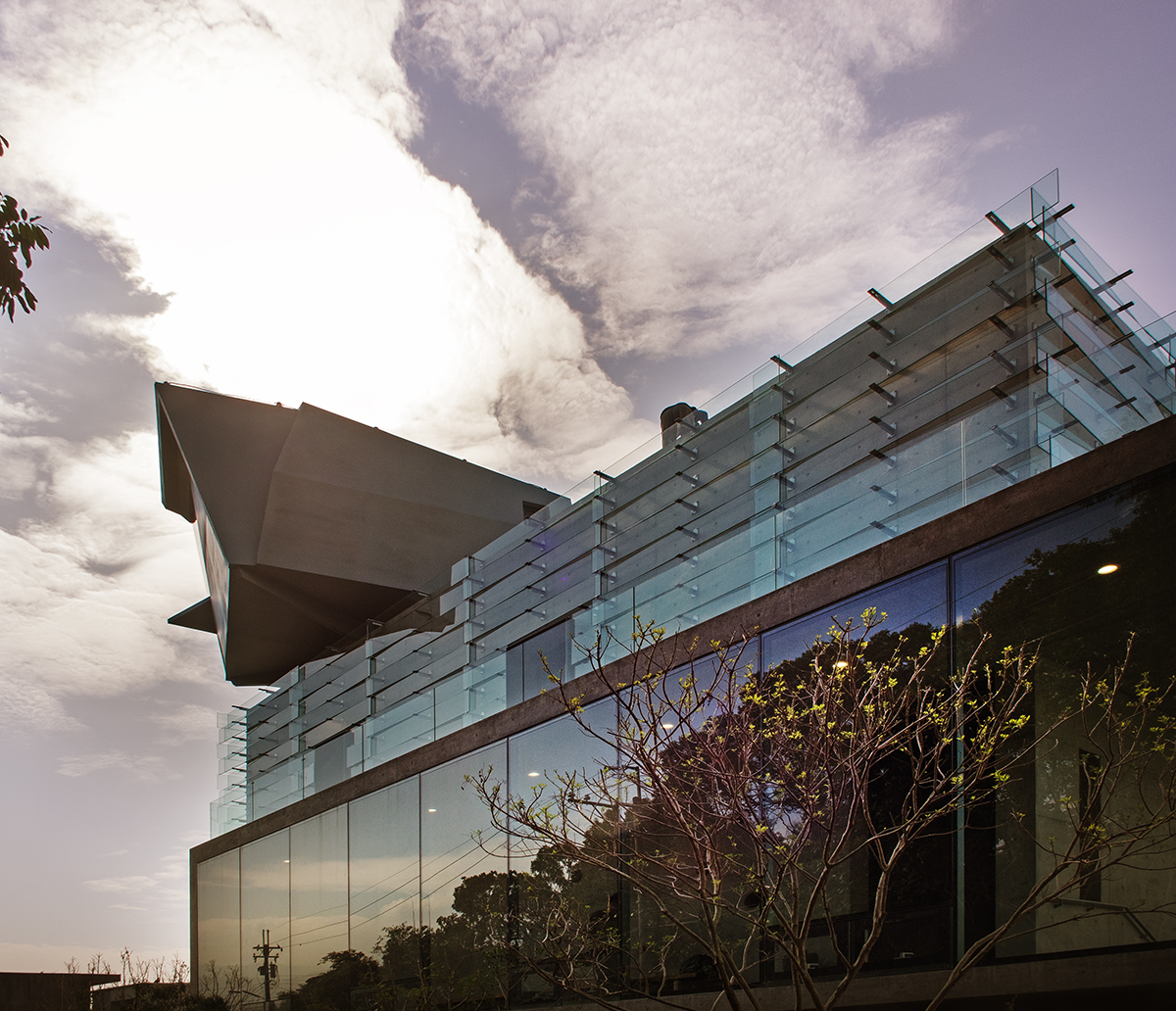
Main gallery and the attic on the top. Image © AMBi Studio
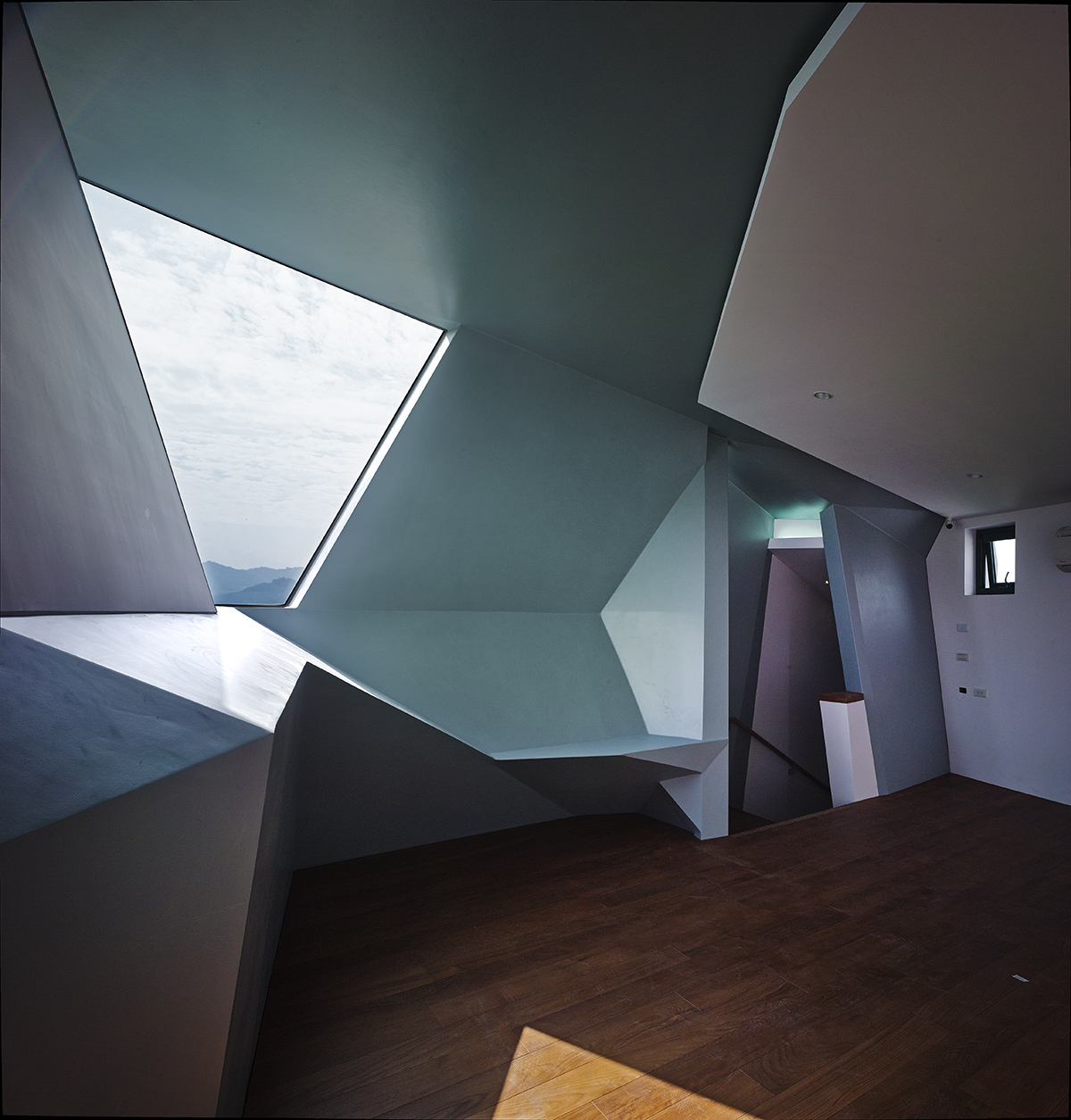
Attic with a spectacular view to Chiu-Chiu mountains. Image © AMBi Studio

Secondly stairs claim up to attic. Image © AMBi Studio

Main stairs lead up to gallery III. Image © AMBi Studio
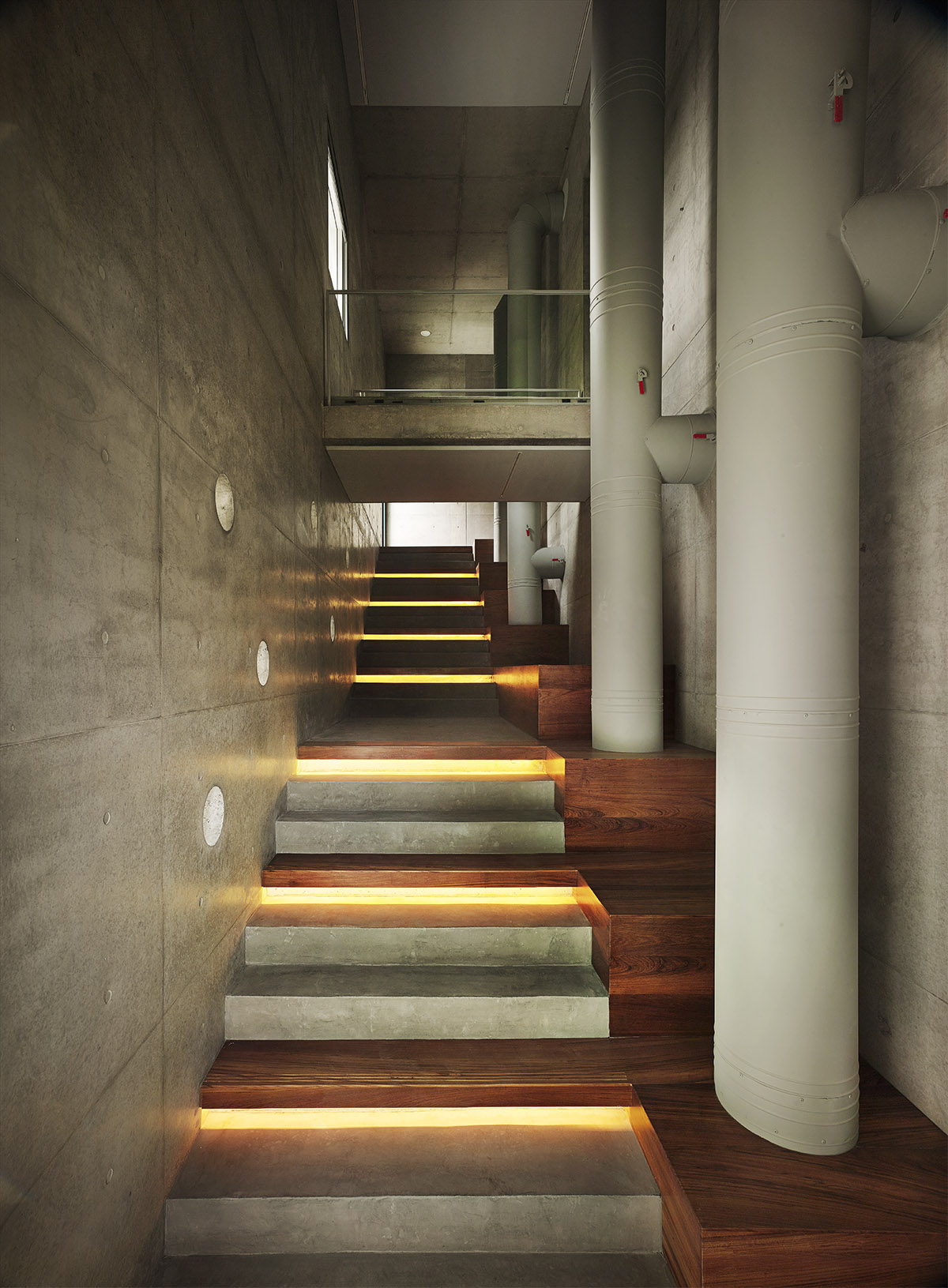
Main stairs moving toward gallery II. Image © AMBi Studio
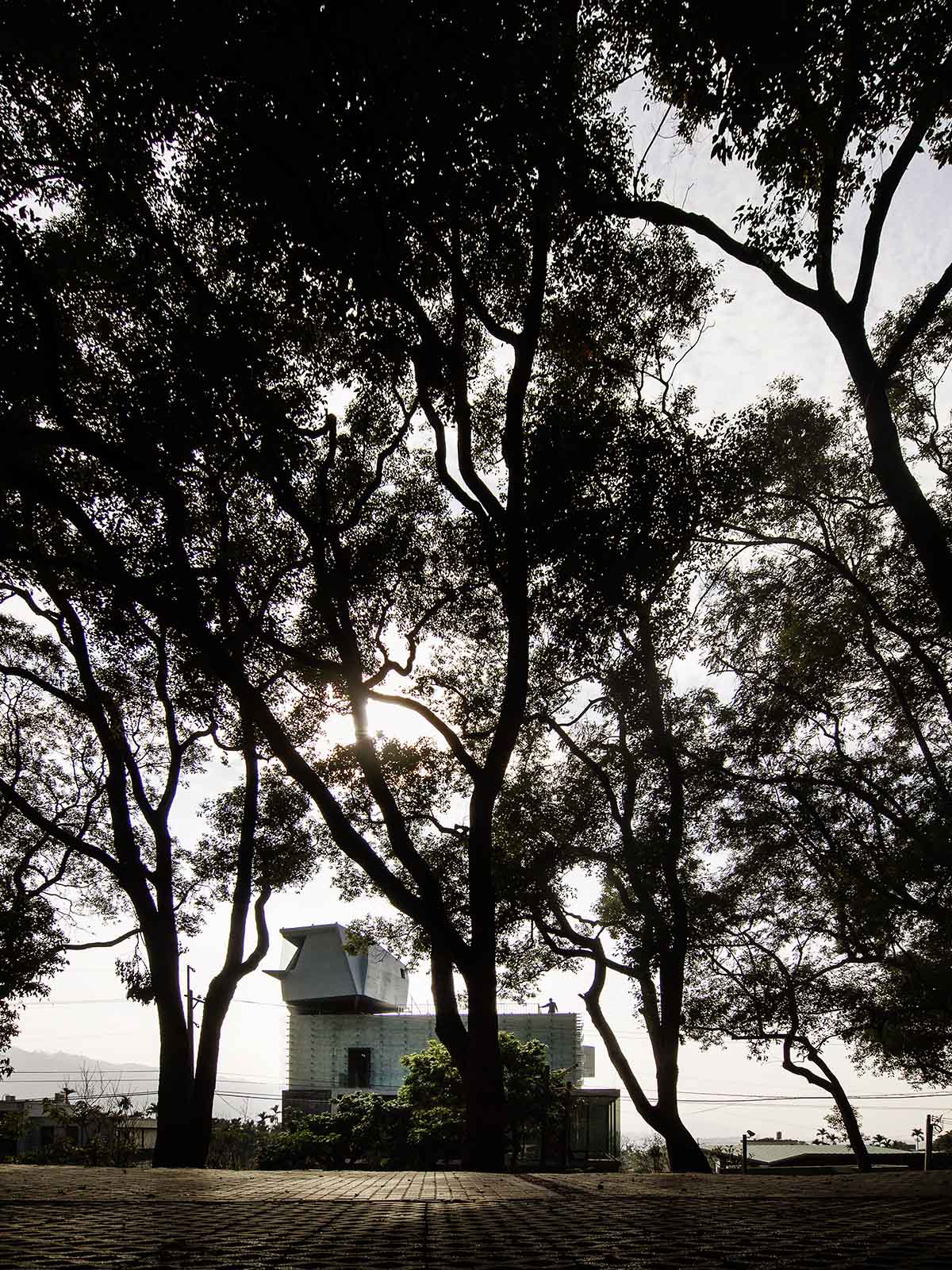
A view from village. Image © AMBi Studio
Project Facts
Principal Architect: Wei-Li Liao
Design Team: Gao Ding-Xiang, Jr Ying Jian, Ying Wen Jang, Pei Rou Jau, You Jiun Huang, Guan-Sheng Engineering Design Firm of AMBi Studio
Main Contractor: Fuguarch
Structural Engineer: Ding-Jiang Engineering Consultants Limited
Designed: 2011-2015
Location: 3, No.311, Huamei West Street, Xitun District, Taichung, Taiwan
All images courtesy of AMBi Studio unless otherwise stated.
> via AMBi Studio
