Submitted by WA Contents
Studio Gang completes Arkansas Museum Of Fine Arts in Little Rock
United States Architecture News - Apr 26, 2023 - 12:43 3675 views
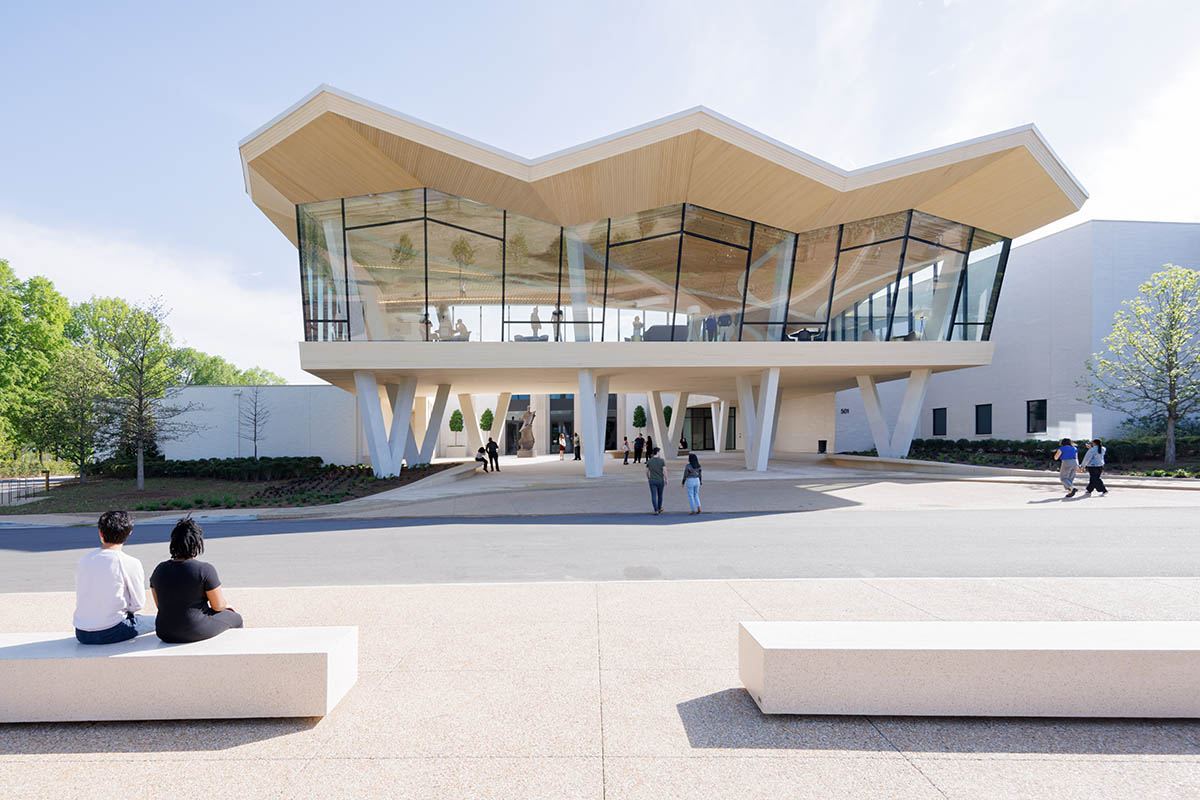
US architecture firm Studio Gang has completed the Arkansas Museum of Fine Arts (AMFA) with the addition of a striking and signature roof, made of a flowing, folded concrete in Little Rock’s MacArthur Park, Arkansas, United States.
Named Arkansas Museum of Fine Arts (AMFA), the 133,000-square-foot (12,356-square-metre) building has been reopened to the public on April 22, 2023, following a three-year of construction process.
Studio Gang's major overhaul consists of a major expansion and renovation of the museum since its foundation in 1937. The museum remained closed to the public since 2019.
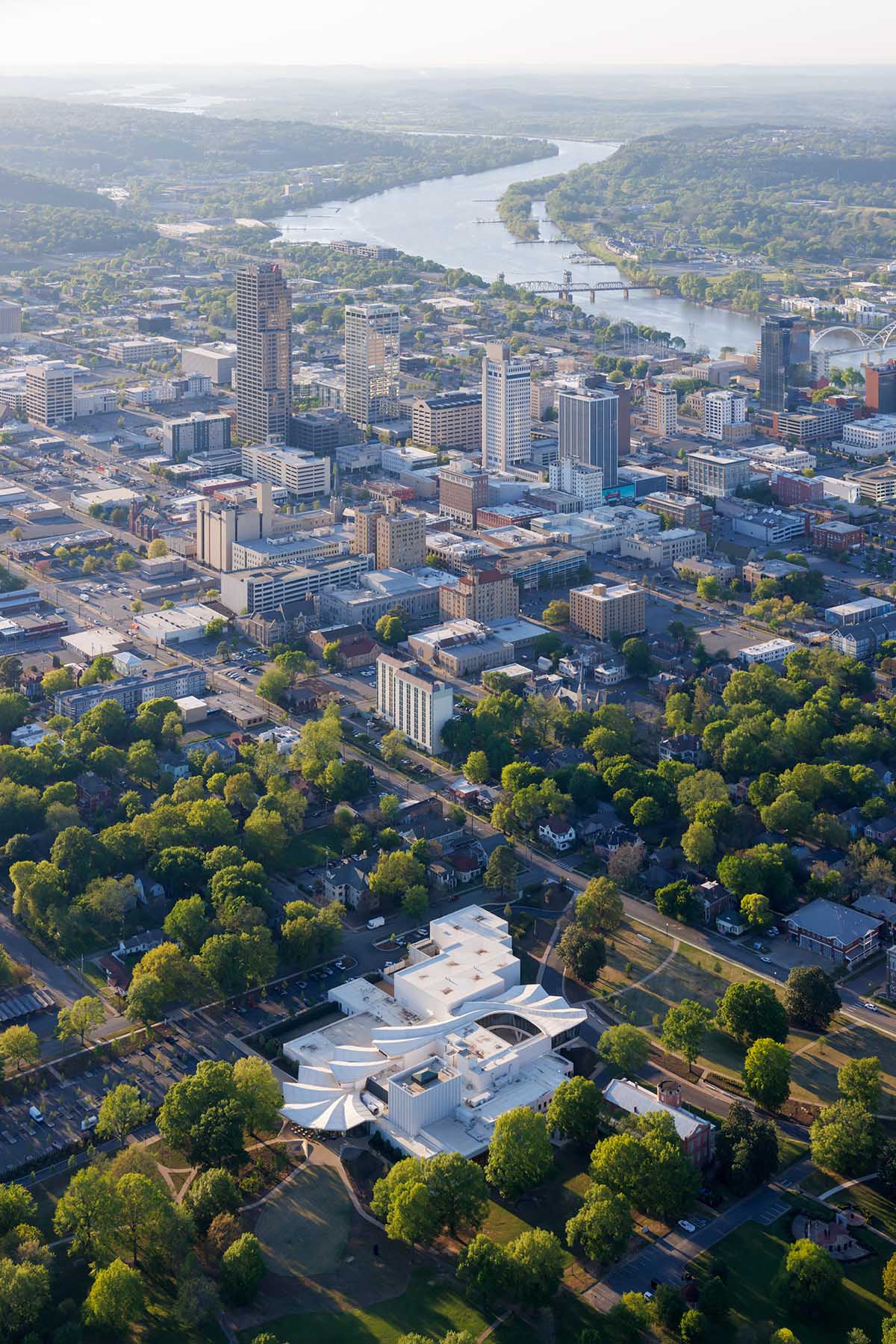
Aerial View
The design scheme revitalizes the museum’s eight existing structures, which were built in different eras and architectural styles. Establishing and reconfiguring connections in a unified plan, the new overhaul allows the buildings to work together as a cohesive campus.
Gang's design scheme establishes and clarifies connections between the Harriet and Warren Stephens Galleries, Windgate Art School, Performing Arts Theater, Governor Winthrop Rockefeller Lecture Hall, Museum Store, Cultural Living Room, and restaurant, as well as indoor and outdoor public gathering spaces for AMFA’s guests.
The project also marks Studio Gang’s first completed art museum. The project embraces the surrounding city and park while also establishing a bold new architectural identity for AMFA.
The distinguished element of the project is a new addition running through the center of the entire building with a folded, concrete canopy.
According to Gang, in the center the structure looks like "a stem, unifying and reorganizing the museum’s existing functions and enabling a seamless flow through the building and across the site."
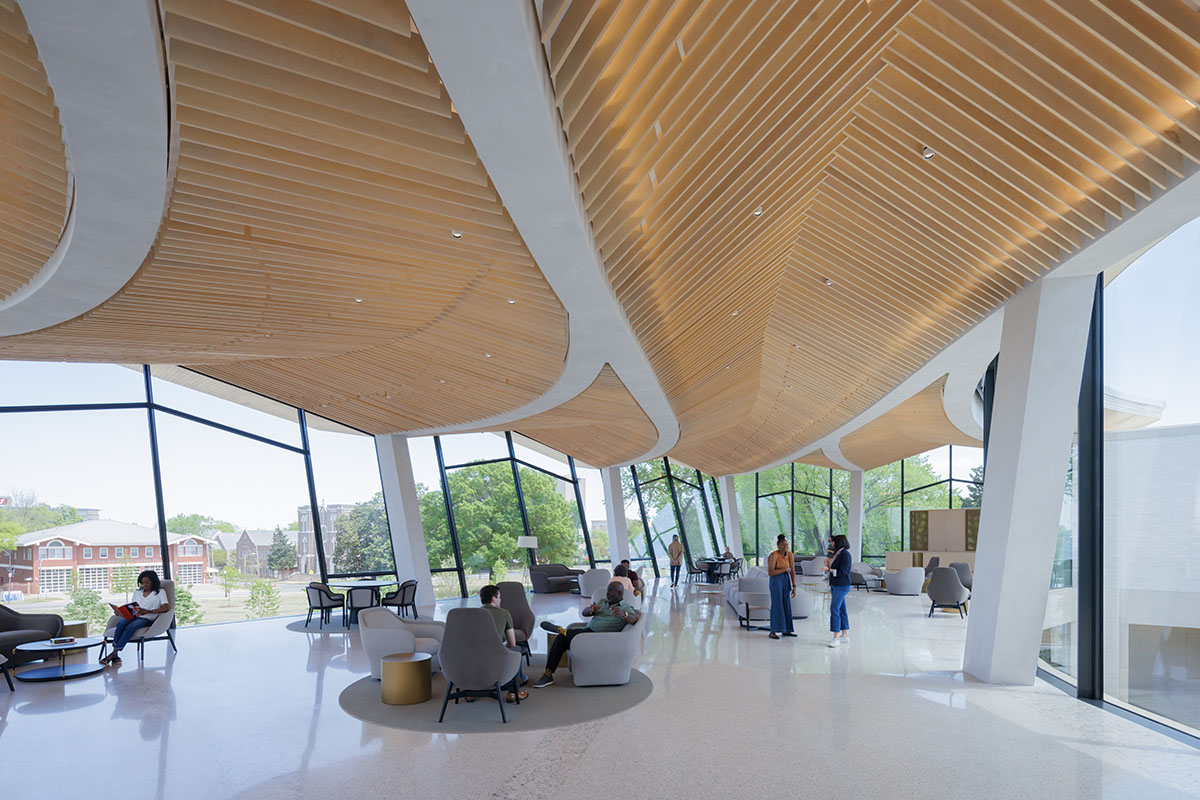
Cultural Living Room Interior
While the north end of the weavy structure acts as a Cultural Living Room - a hovering, transparent volume that serves as a community gathering space and as a beacon that takes visitors to AMFA as the city entry.
The south part marks the new indoor-outdoor Park Grill Restaurant that steps down to meet MacArthur Park. Thanks to its deep overhangs of the folded-plate roof, visitors can enjoy under a sheltered dining terrace in the structure.
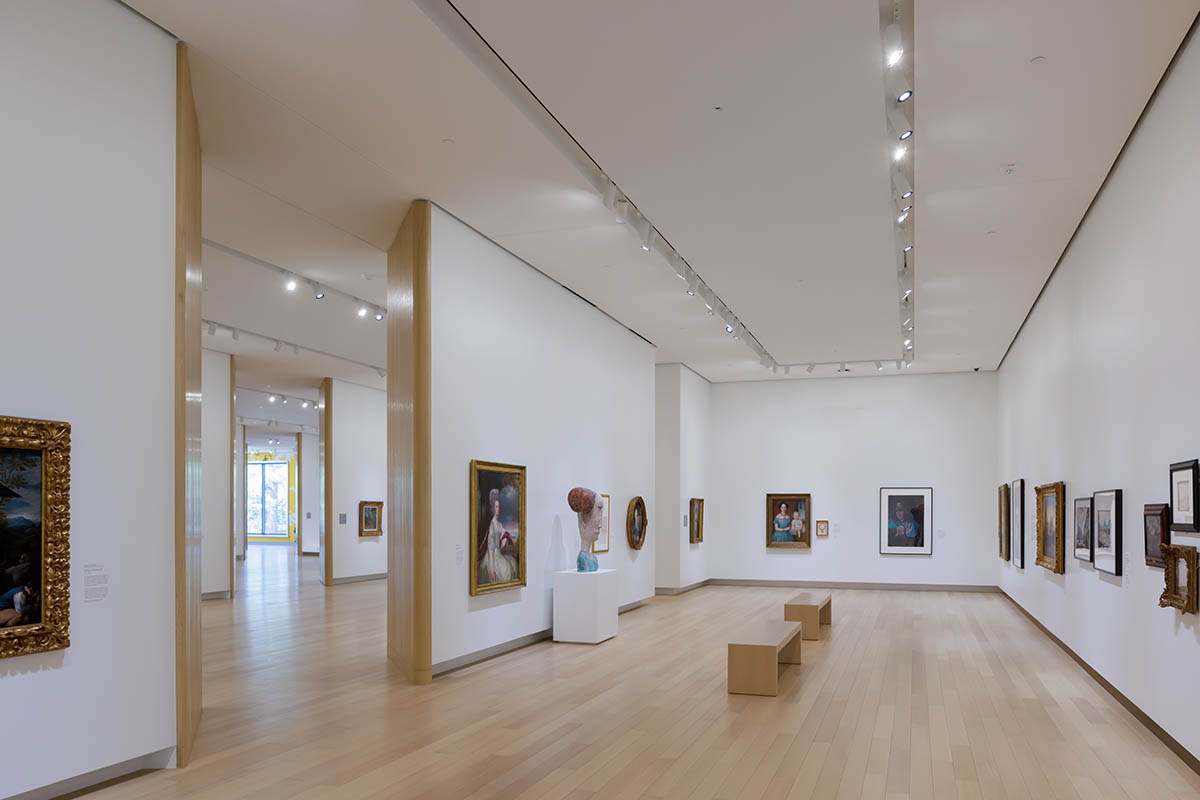
AMFA Foundation Collection
"The Arkansas Museum of Fine Arts has been a beloved community anchor since its founding, but over time its main additions had resulted in a building that was isolated from the neighborhood and park," said Jeanne Gang, Founding Principal and Partner of Studio Gang.
"We saw the design as an opportunity to reconnect the building with its surroundings and to reimagine the existing structures in ways that would welcome visitors and all of the vibrant, creative activities going on inside would be supported," Gang added.
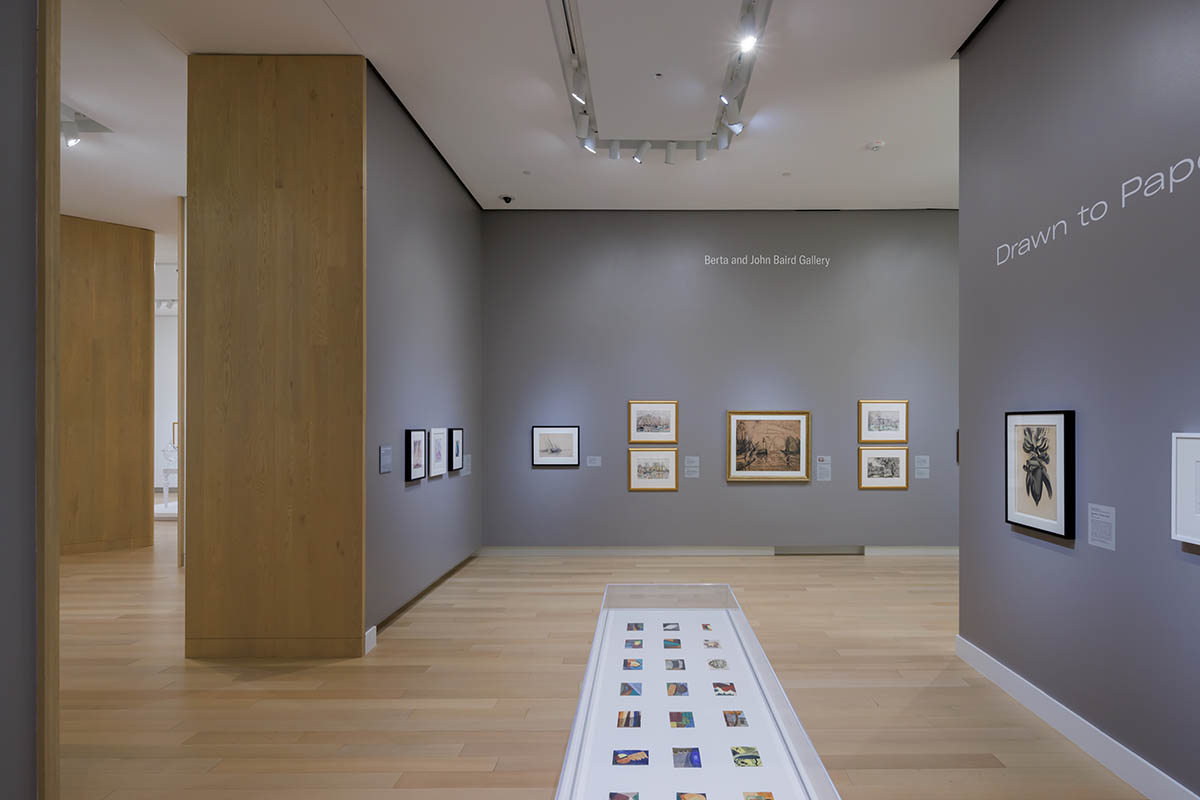
Drawn to Paper
The museum’s diverse programs are defined with the reestablishment of connections, which was aimed to transform the visitor experience and greatly improve daily operations.
The new central addition connects directly to the museum’s galleries, which will display elements from the permanent collection as well as temporary exhibitions.
The 11,000-square-foot (1,021-square-metre) Windgate Art School includes eight new art studios for students of all ages and skillsets in drawing, painting, ceramics, glass, metals, woodworking, printmaking.
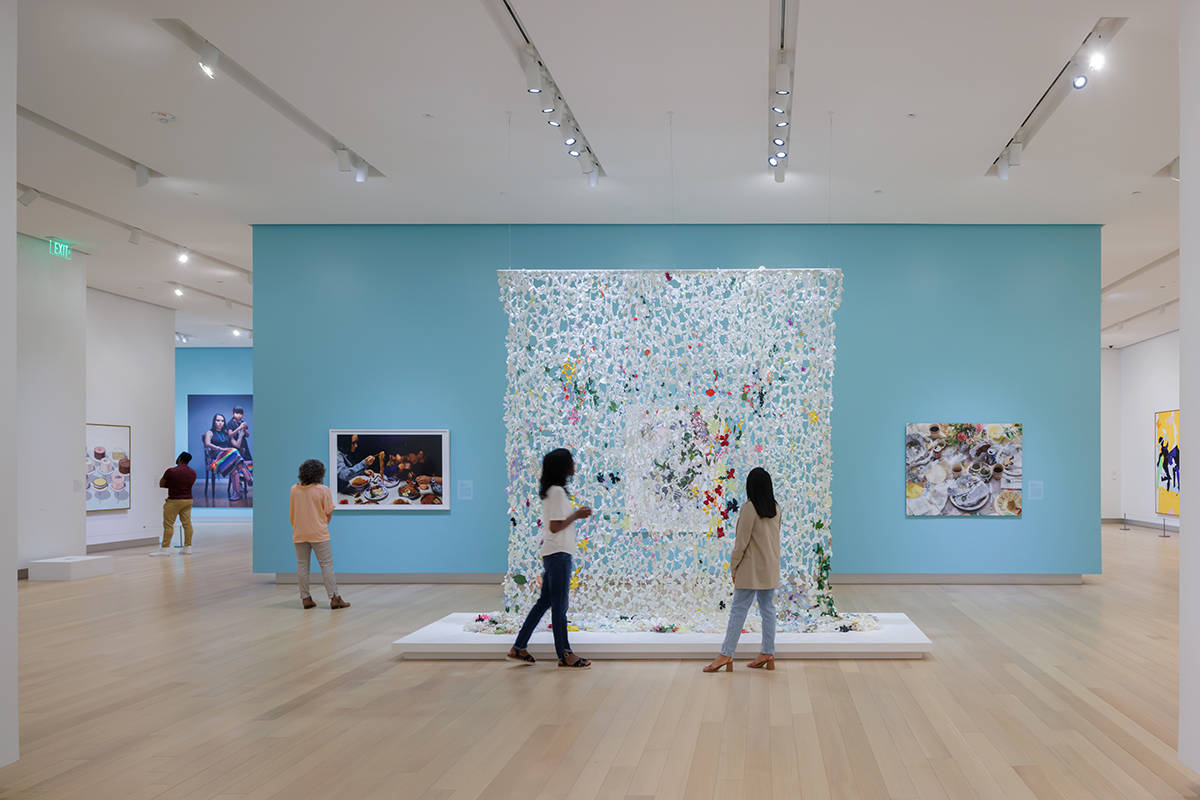
Together
Another key feature of the museum is a 350-seat Performing Arts Theater, restoring many of its unique 1960s design elements while incorporating state-of-the-art lighting, sound, and back-of-house capabilities for presenting touring stage productions, film screenings, concerts, and more.
The museum also offers connections to the museum’s research collections center, lecture hall, and restaurant.
According to Gang, the center of the structure acts as a real backbone. At both ends, this central stem blooms outward and opens the museum around it, inviting the public inside.
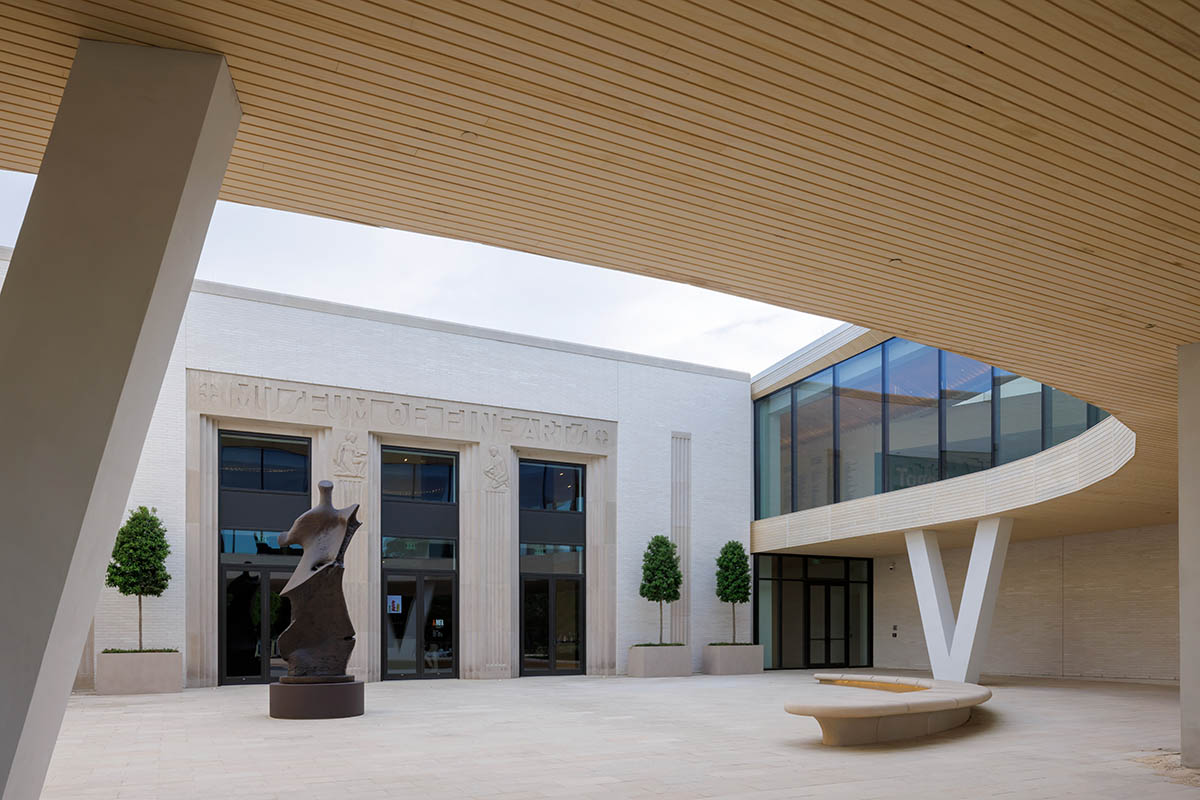
Courtyard Entrance
"Both inside and outside, the organic, curving form responds directly to the constraints of the existing structure and foundations, which were substantially preserved as part of the design’s sustainable approach," said Studio Gang.
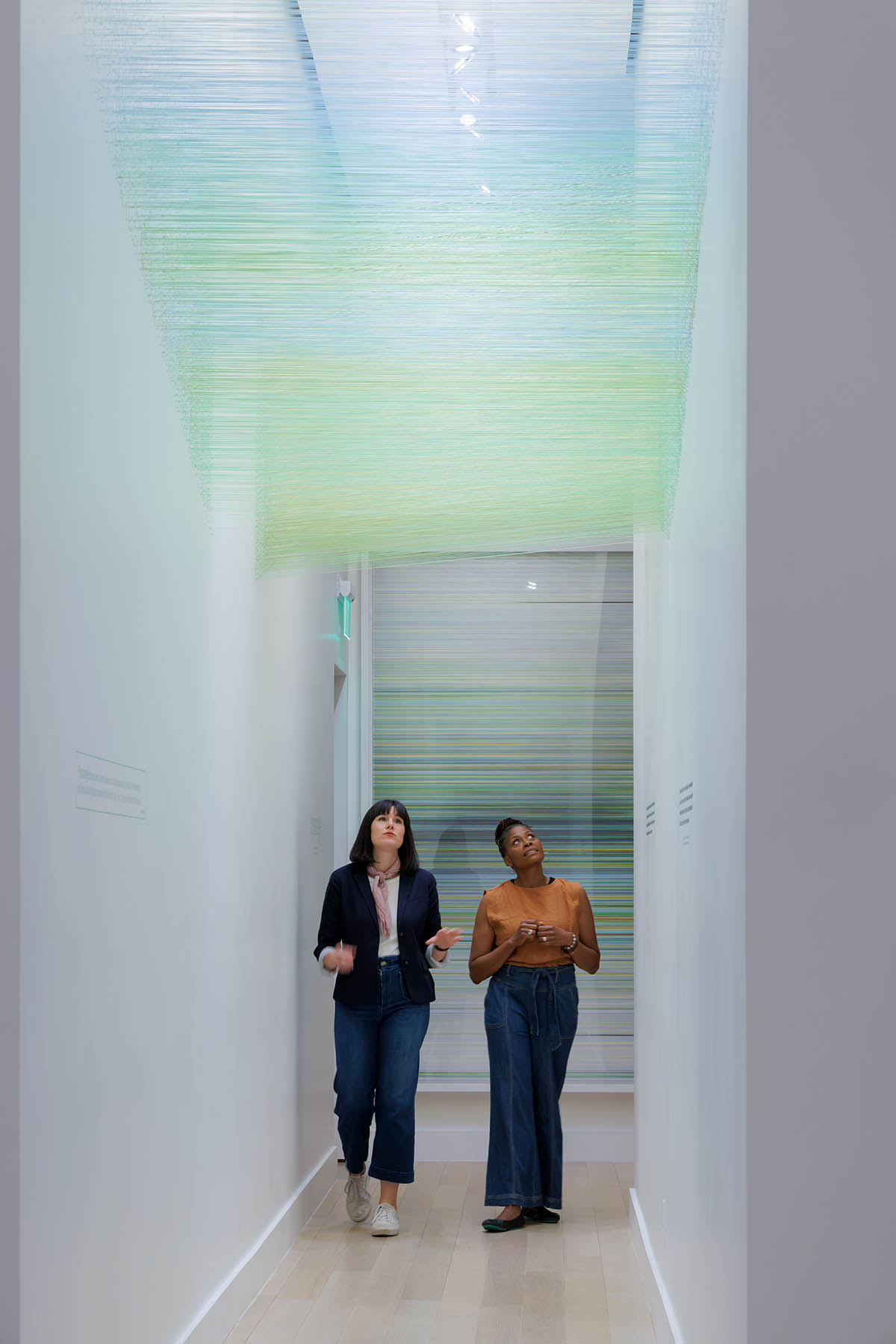
passage by Anne Lindberg
The studio paid attention to the surrounding of the museum to "intrinsically connect" architecture and landscape as a whole.
Gang closely worked with New York-based landscape studio SCAPE to integrate an 11-acre renewed landscape led by SCAPE.
The new landscape extended the museum experience into the outdoors.
It also features a biodiverse array of new plantings that provide shade and beauty for indoor/outdoor social spaces, as well as new paths that allow the public to enjoy nature and view outdoor sculptures.
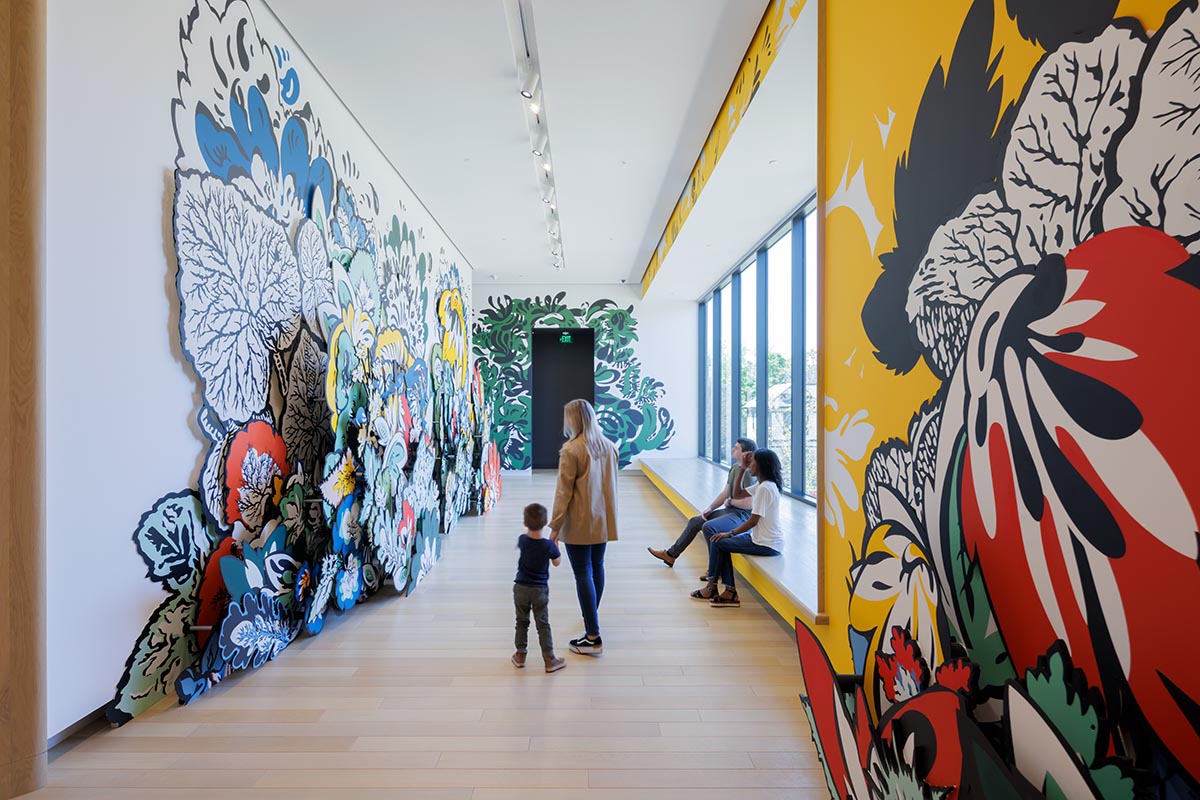
Spring Song by Natasha Bowdoin
The distinctive curves on the museum's roof are designed to not only provide shade, bring natural light into the interior and improve the building's energy performance, but also direct rainwater to rain gardens next to the building.
"These gardens capture and filter the water before distributing it throughout the MacArthur Park landscape and, eventually, into Foster Pond at the south end of the site," said the studio.
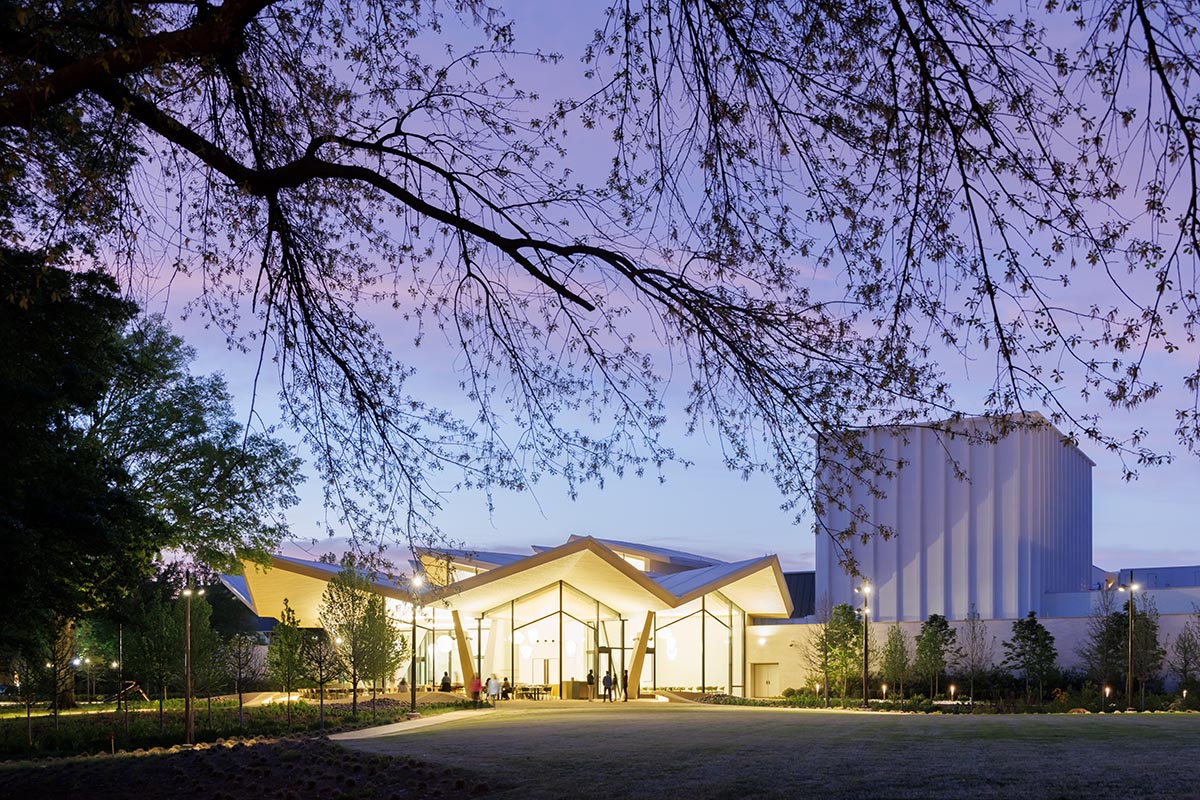
Park Entrance
Studio Gang was awarded the AMFA project through a design competition in 2016.
The project broke ground in 2019. The project was supported by a $155 million capital campaign, which included a $31 million contribution from the City of Little Rock.
Studio Gang is expanding its portfolio for its upcoming projects on the "creative reuse of existing buildings."
To mitigate the impact of embodied carbon in architecture, Gang actively looks for ways to reimagine structures that already exist – from sensitive additions to existing museum campuses to reinventions of industrial buildings.
Gang's Richard Gilder Center for Science, Education, and Innovation is another significant project that refers to a creative reuse of existing buildings philosophy. The Richard Gilder Center for Science, Education, and Innovation will open to the public on May 4, 2023.
Project facts
Project name: Arkansas Museum of Fine Arts
Architects: Studio Gang
Landscape architect: SCAPE
Associate architect: Polk Stanley Wilcox Architects
Structural engineer: Thornton Tomasetti
Civil engineer: McClelland Consulting Engineers
MEP/FP Engineer: dbHMS
Acoustical, Theatrical, and AV Designer: Arup
Cost Estimator: Venue Consulting
Lighting Designer: Licht Kunst Licht
Consulting: Brownlee and Mann Consulting
Construction Manager/General Contractor: Nabholz, Pepper, Doyne
Location: Little Rock, MacArthur Park, Arkansas, United States
Size: 12,356m2
Completion date: April 2023
Top image in the article: Cultural Living Room Exterior.
All images © Iwan Baan.
> via Studio Gang
