Submitted by WA Contents
New Birmingham City FC Stadium to feature twelve brick chimneys, celebrating the city's heritage
United Kingdom Architecture News - Nov 25, 2025 - 05:25 3709 views
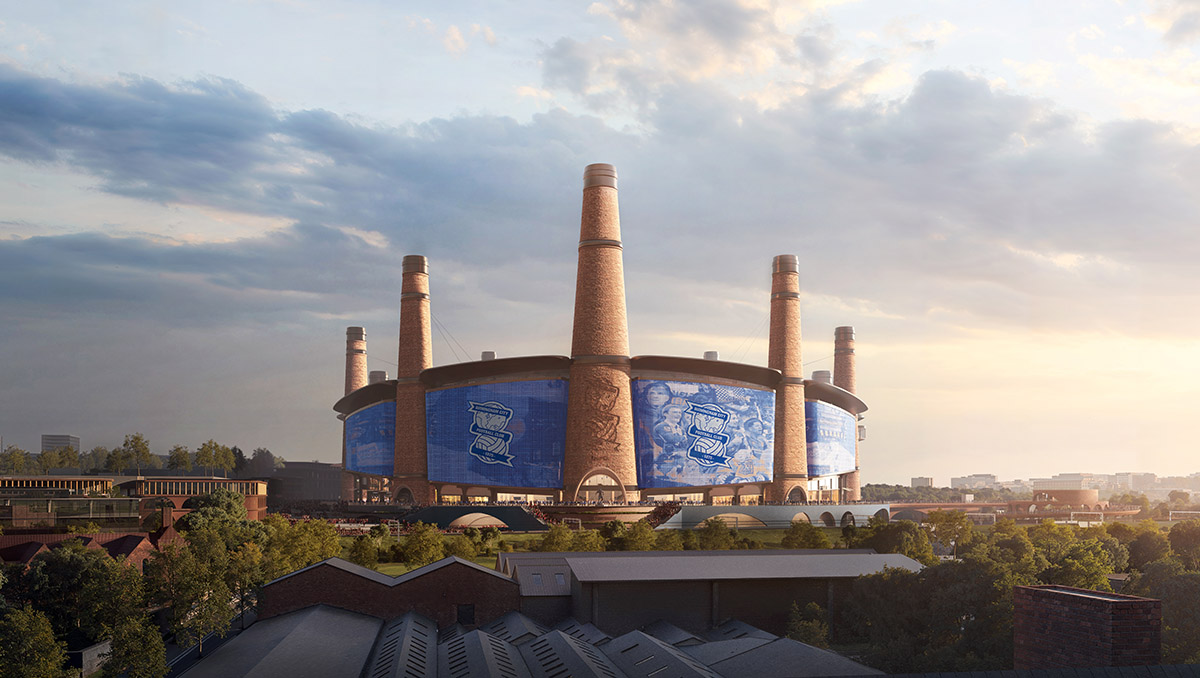
The design for the new stadium for Birmingham City Football Club, the focal point of the planned Birmingham Sports Quarter, has been unveiled by Heatherwick Studio in collaboration with MANICA Architecture.
Situated at Bordesley Green in East Birmingham, the 62,000-seat stadium will reflect the city's history of industry and craft while also establishing a new monument.
Together with renowned filmmaker, author, and lifelong Blues enthusiast Steven Knight, the two studios won the design competition. On November 20, 2025, the visuals were unveiled during a celebration of the club's 150th anniversary at the Digbeth Loc film studio in Birmingham.
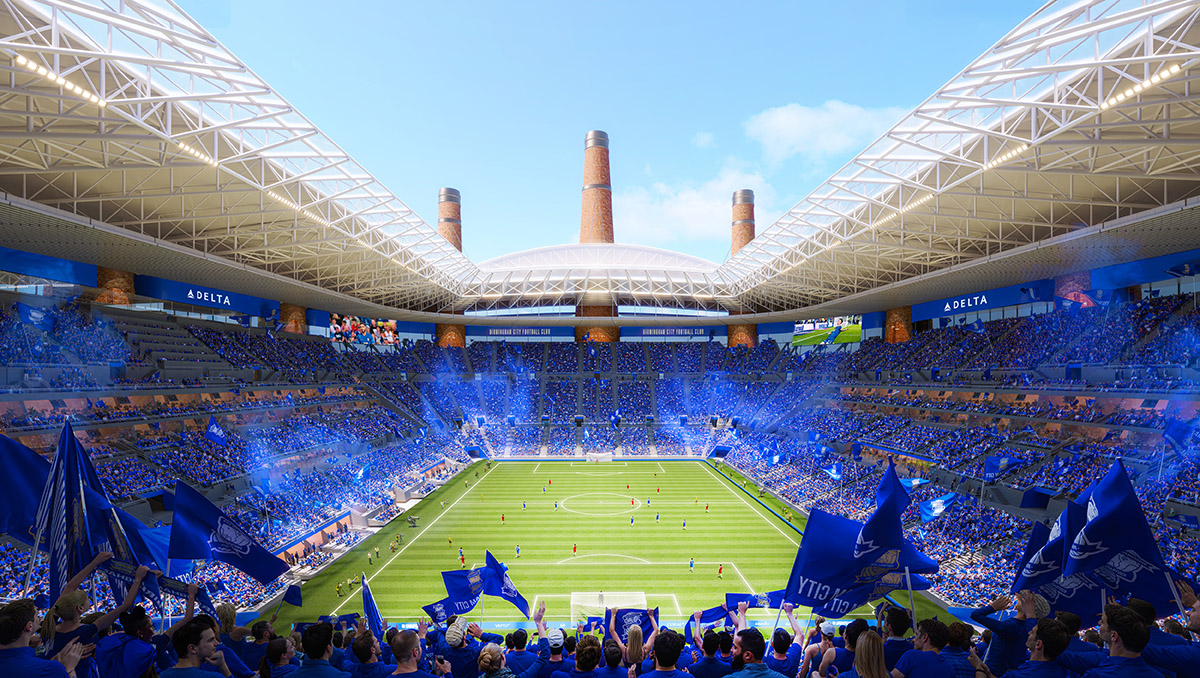
The Bowl. Image © Devisual
The stadium's flexible pitch and retractable roof will provide versatility for a range of events, from international music performances to big sporting events, all with the goal of providing an outstanding spectator experience.
The steep bowl is intended to produce the most dramatic moments on matchday. In order to create a 360-degree wall of fans, the design pushes the stands as close to the pitch and as steeply as possible. The crowd's sound will be amplified by the stadium's excellent acoustics, giving home fans a unique experience.
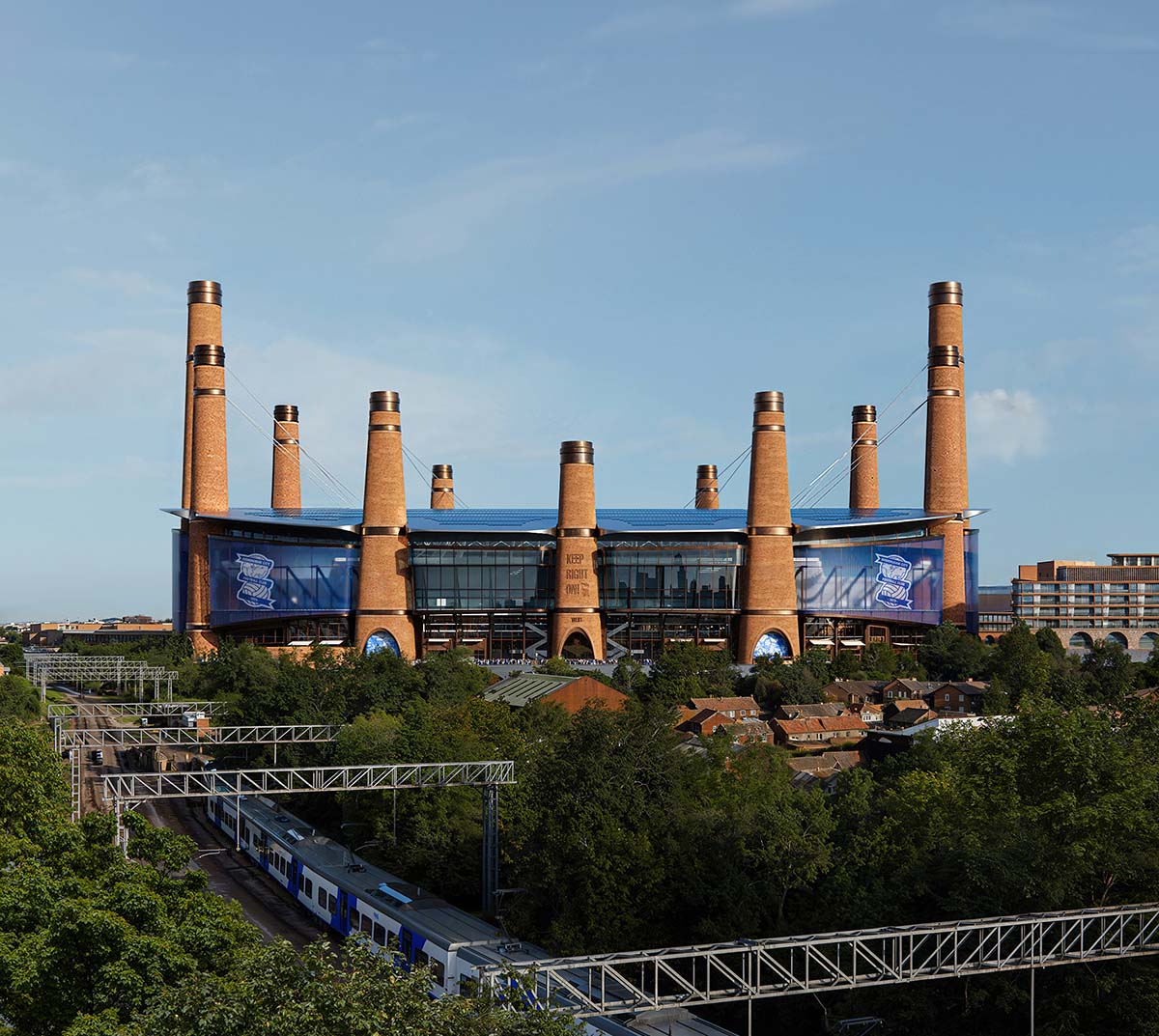
West Elevation. Image © Mir
Inspired by the site's centuries-old history of brick making, the proposal revolves around twelve tall chimney-like structures. The structures, which are made of recycled bricks whenever possible, physically support the roof and serve a number of functions, including housing lifts and staircases, contributing to the stadium's passive ventilation system, and forming a silhouette that links the stadium to Birmingham's industrial background.
The "chimneys," which are made for the best possible acoustics, will direct sound from the bowl upward while reducing noise pollution in the surrounding area. Additionally, one of the chimneys will have a lift that takes guests to Birmingham's tallest bar, which will offer views of the city and an immersive experience that tells tales of the city's history.
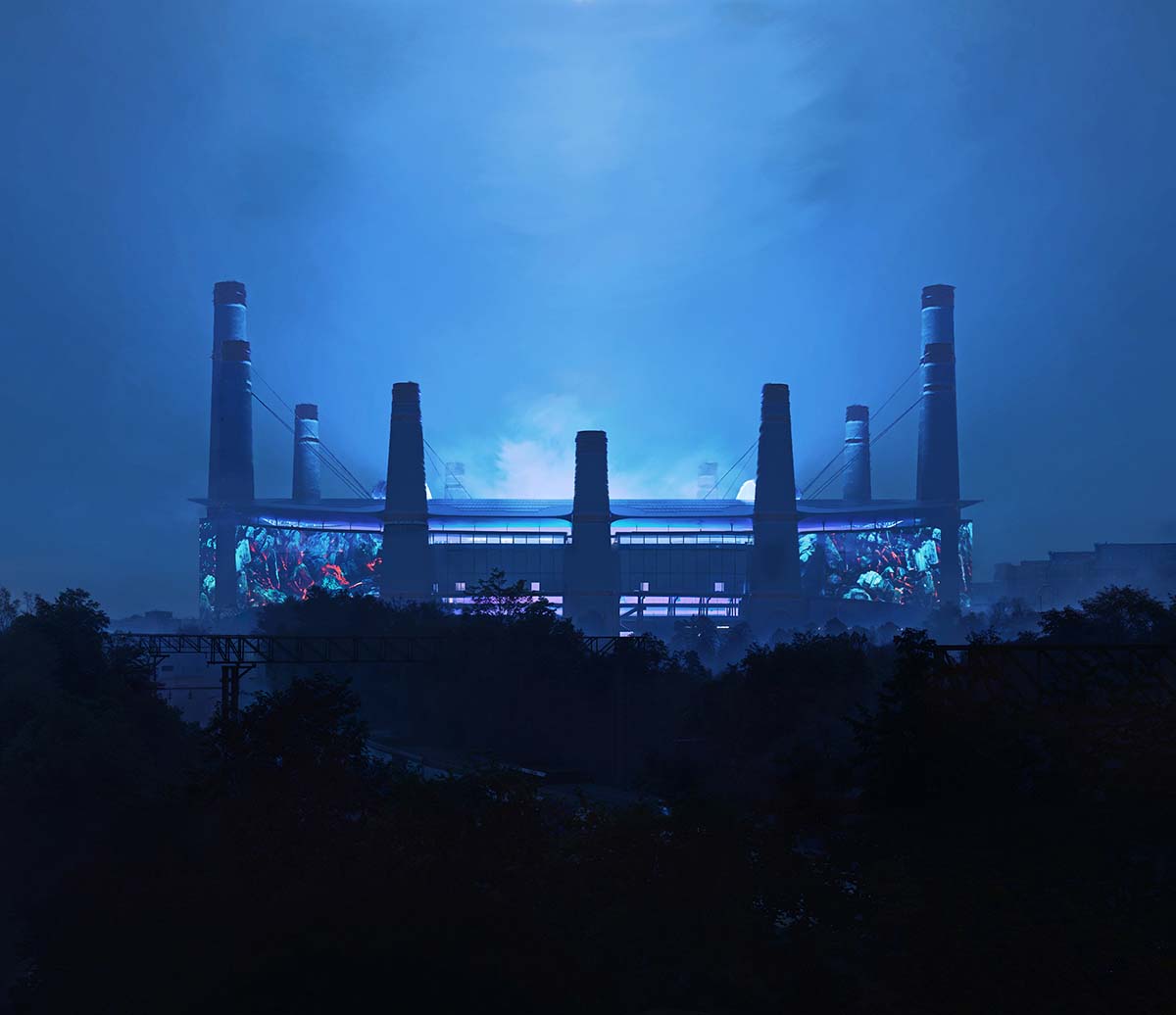
West Elevation. Image © Mir
The design team has placed equal importance on the ground experience. The new stadium will become a public area that is accessible to everyone all week long rather than only on game days. The area surrounding the stadium will provide the local population with a location to congregate and take in a new area of the city, complete with food markets, eateries, cafes, and kid-friendly play facilities.
Along with the interior design, Heatherwick Studio will be in charge of the project's architecture, structure, chimneys, and public area. By spearheading the stadium's functional design, including the seating bowl and level-by-level layouts, MANICA, a world leader in sport and entertainment design, is introducing US-style stadium experiences to the UK.

Aerial View. Image © Mir
"Too often, stadiums feel like spaceships that could have landed anywhere, sterilising the surrounding area. Ours grows from Birmingham itself — from its brickworks, its history of a thousand trades, and the craft at the core of its culture," said Thomas Heatherwick, founder and design director of Heatherwick Studio.
"It's also a wholehearted place for the community. The stadium will truly come alive where it meets the ground; a place for play, gathering, and everyday life. Our goal is to capture the spirit of the city and play it back to Birmingham," Heatherwick added.
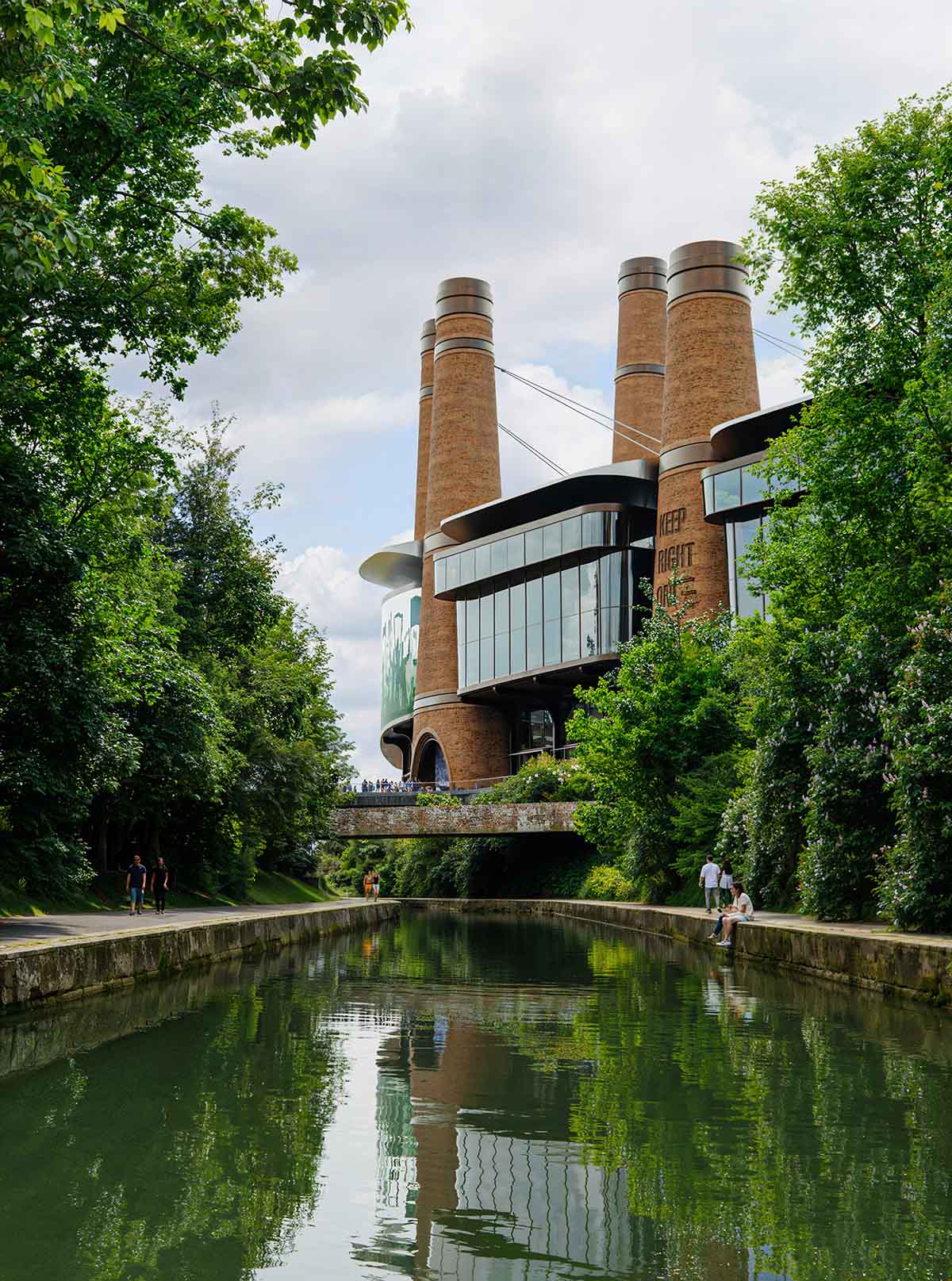
Canal View. Image © Mir
"Designing a new, world-class home for Birmingham City FC was an opportunity our teams embraced with enthusiasm and excitement," said David Manica, president and owner of MANICA Architecture.
"Working alongside Heatherwick Studio, we are dedicated to creating a venue that embodies the resilience and pride of the Birmingham community while honouring the Club’s lasting legacy within the community," Manica added.
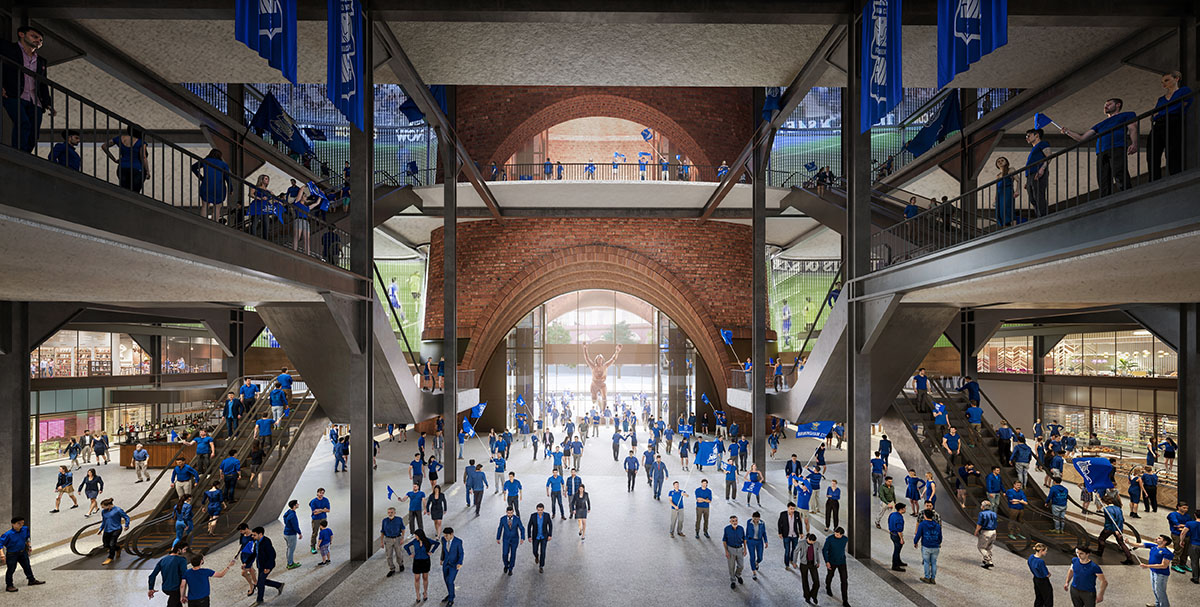
South Entrance. Image © Devisual
"This is a huge milestone for Birmingham City Football Club, creating a home for the club that reflects our ambition to compete at the highest level. More than that, the iconic design is a statement of intent for the City of Birmingham and the West Midlands, testament to a region that is on the rise," said Tom Wagner, Knighthead Co-CEO and BCFC Chairman.
"The stadium draws upon the proud heritage of the West Midlands – a heritage of industry, ingenuity and growth. I believe those same qualities can create a new era of success on and off the field and prosperity for local communities that have been starved of opportunities for too long," Wagner added.
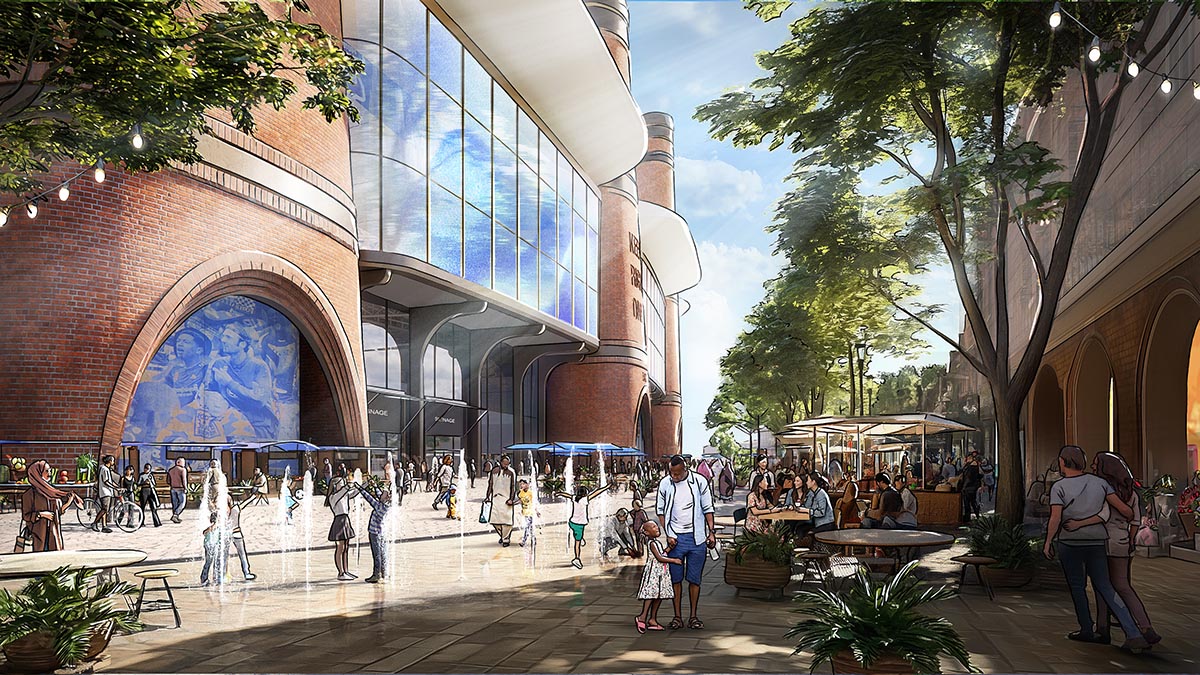
Market Street. Image © Heatherwick Studio
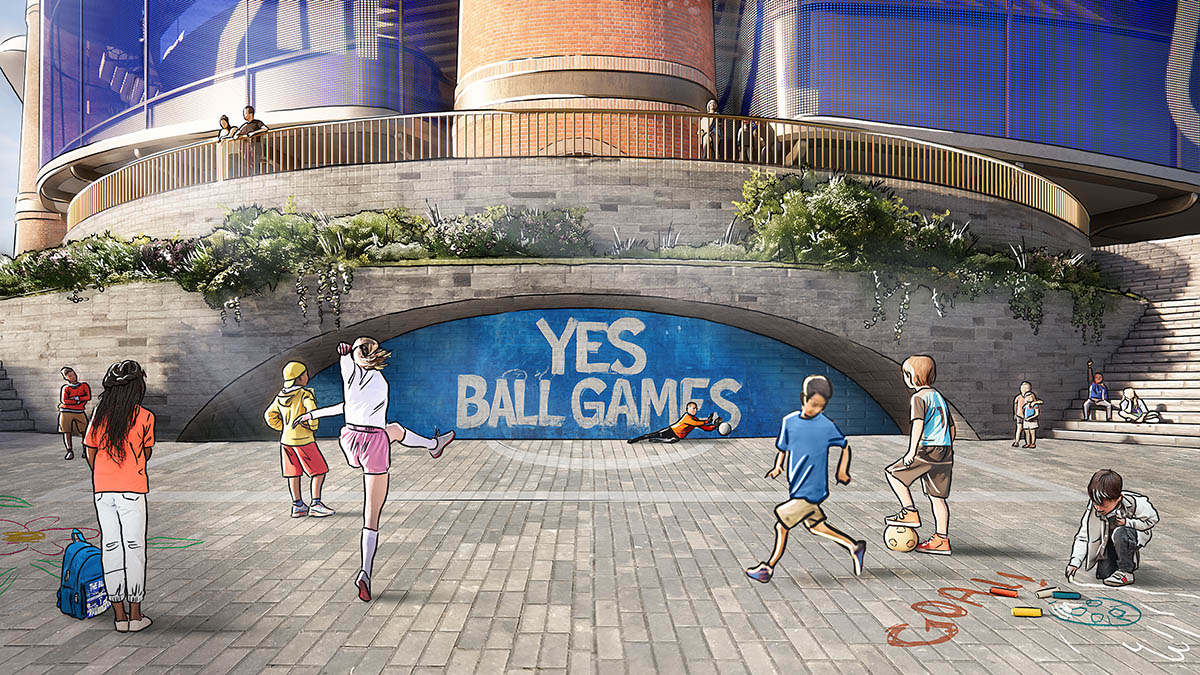
Yes Ball Games. Image © Heatherwick Studio
The Birmingham Sports Quarter in East Birmingham, which will also feature mixed-use projects and high-performance training facilities, will be anchored by the new stadium. By 2035, the project is anticipated to boost Birmingham's GDP by £760 million a year.
The goal is to finish the new stadium in time for the 2030–2031 football season. In 2026, a public engagement program will start in response to the needs and goals of the fans and the larger community.
Recently, Heatherwick Studio shared details and new renderings about the transformation of Nodeul Island in Seoul. In addition, the studio unveiled design for lantern-inspired towers in Bangkok, Thailand. Moreover, the firm remodeled the Coex Convention Centre with "a fortress-like façade" in Seoul, South Korea.
The top image in the article: North elevation. Image © Devisual.
> via Heatherwick Studio
