Submitted by WA Contents
cmDesign Atelier built family house with crisp lines, geometric patterns and solid walls in Lagos
Nigeria Architecture News - May 01, 2023 - 09:45 3191 views
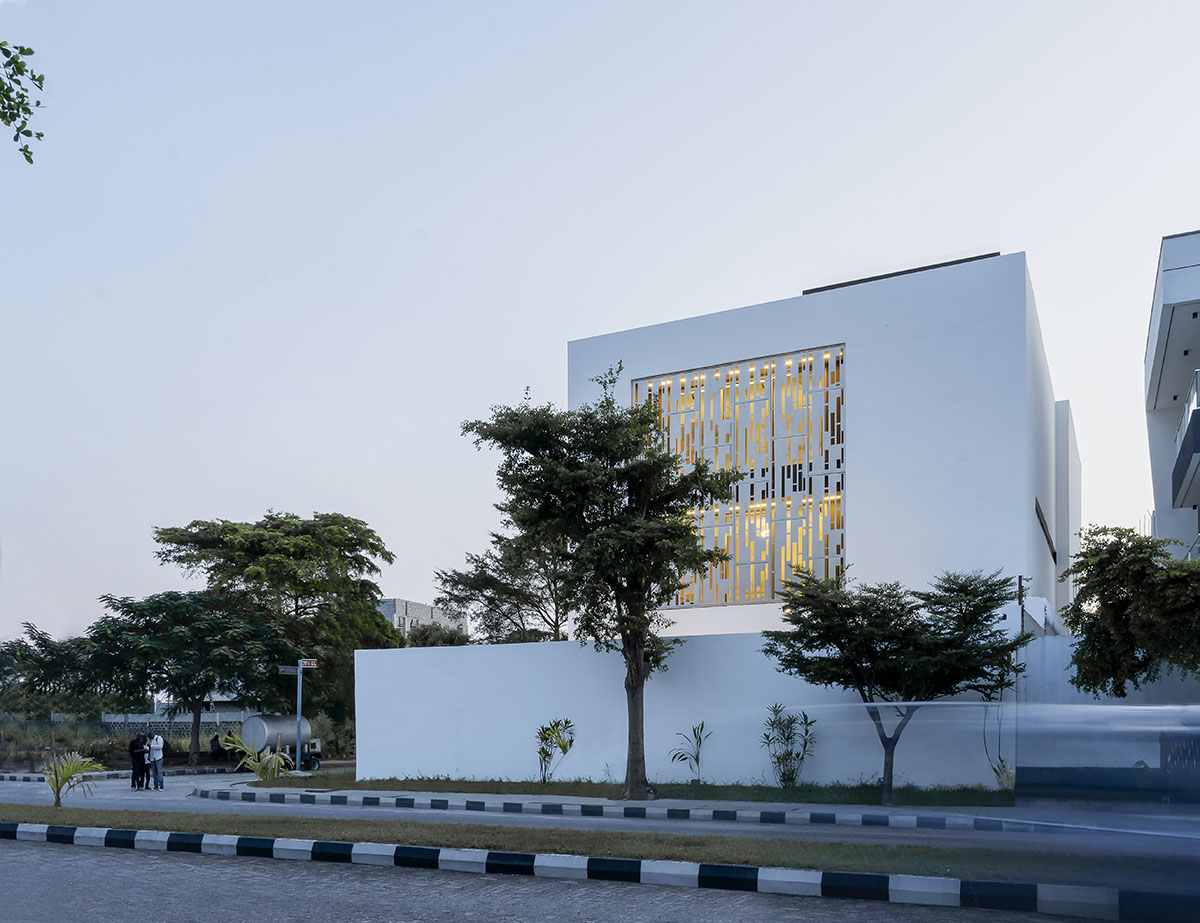
Tosin Oshinowo's studio cmDesign Atelier has built a family house that plays with solid-void relationship and features crisp lines and geometric patterns on it façade in Lagos, Nigeria.
Named Lantern House, the project, designed for a Lagosian family on Banana Island, in Lagos, a private island on the Lagos Lagoon off the shore of the historic Ikoyi neighbourhood.
Covering a total of 911-square-metre area, the house consists of a five-bedroom, seven-bathroom, two living rooms and a double-level helical staircase, scattered in three floors.
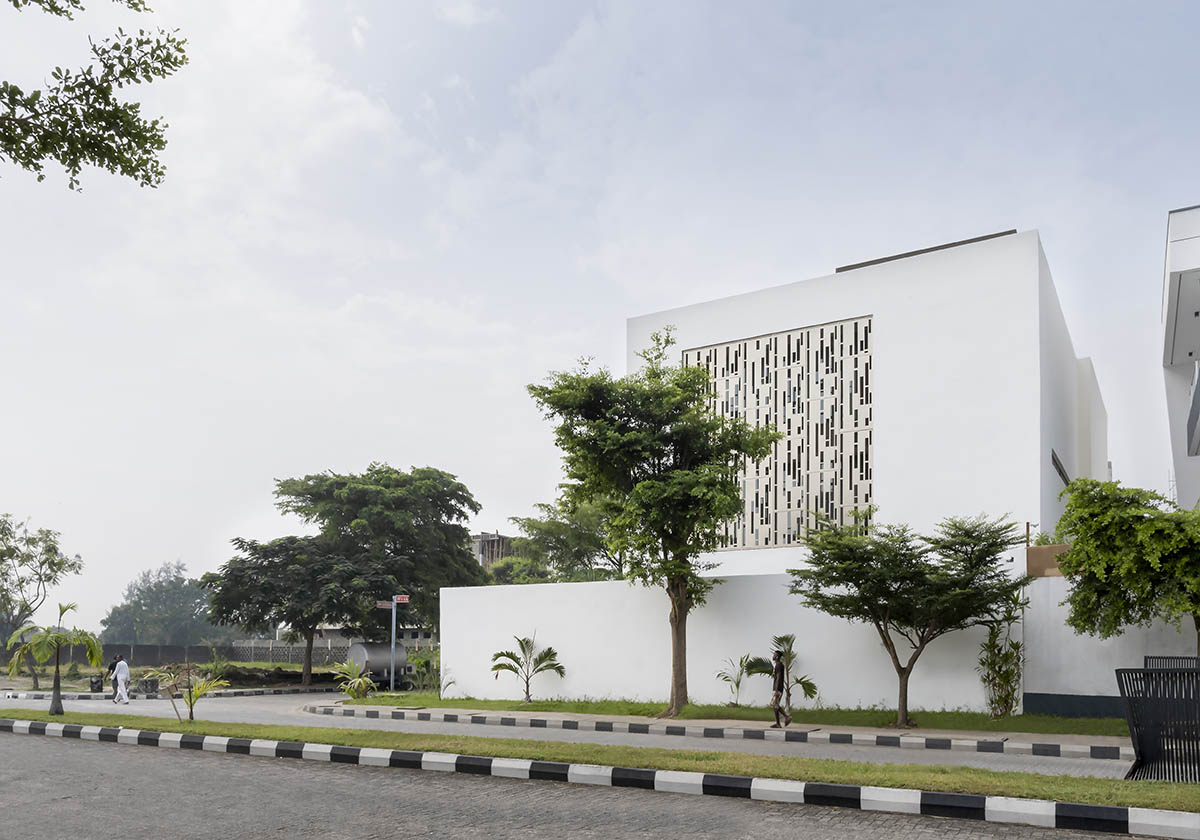
Described as "a self-contained oasis", the house reflects Tosin Oshinowo’s signature afrominimilist style, with clean, crisp lines, an integration of sophisticated geometric patterning to emphasise depth, texture, and materiality.
The house becomes an ode to a playful use of light to create a glow of warmth in the interior and exterior of the home.
Lantern House marks the practice’s first project on Banana Island, which is an exclusive area and home to many of the city’s elite.
"This man-made island has the highest real estate in Nigeria and has a sophisticated infrastructure of water, power, and drainage systems," cmDesign Atelier.
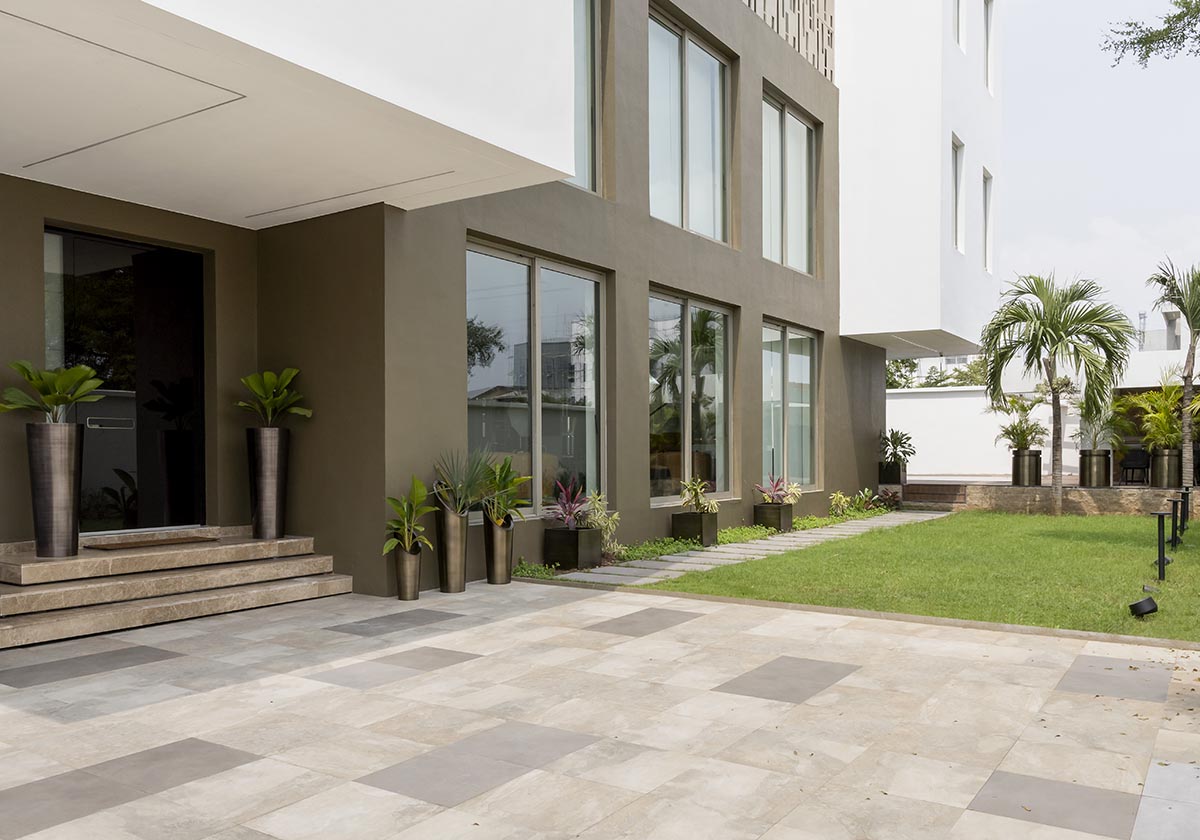
The home was designed by using smart technology and was built both with leading technology and climate-specific decisions in producing shade, cross-ventilation, and local materials to ensure the home is sustainable and climate-sensitive.
According to the studio, the client's brief was to design a five-ensuite bedroom with smart and sustainably-conscious home. Besides two living rooms, the house includes a study, a swimming pool, supporting services and spacious room for entertaining on two-thirds of a standard plot.
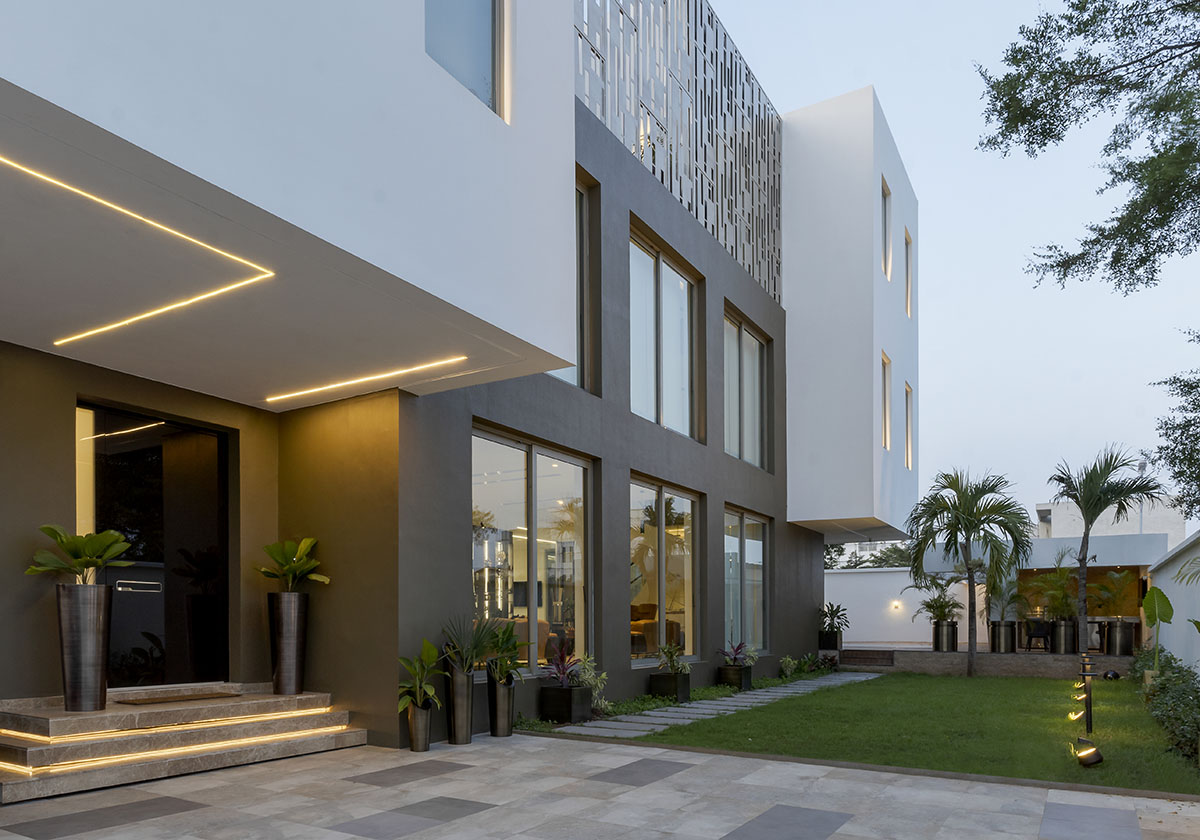
"The land opens up to the east, and as such, the home was designed for all rooms to be oriented to receive east-facing natural light, which is essential to the function of the home," said the studio.
"The gentle proliferation of natural light, augmented by the high ceilings and tall windows, makes the space feel bigger, airier, and more dynamic."
The studio creates an open-plan living to open up the views throughout the programmed spaces on the ground floor.
While the ground floor enables a free-flowing, open, and comfortable space for the family to convene and interact, with an easy flow to the outdoor living space and pool, this floor also provides a seamless flow between the indoor and outdoor spaces of the home, which is a key benefit of Lagos’s tropical climate.
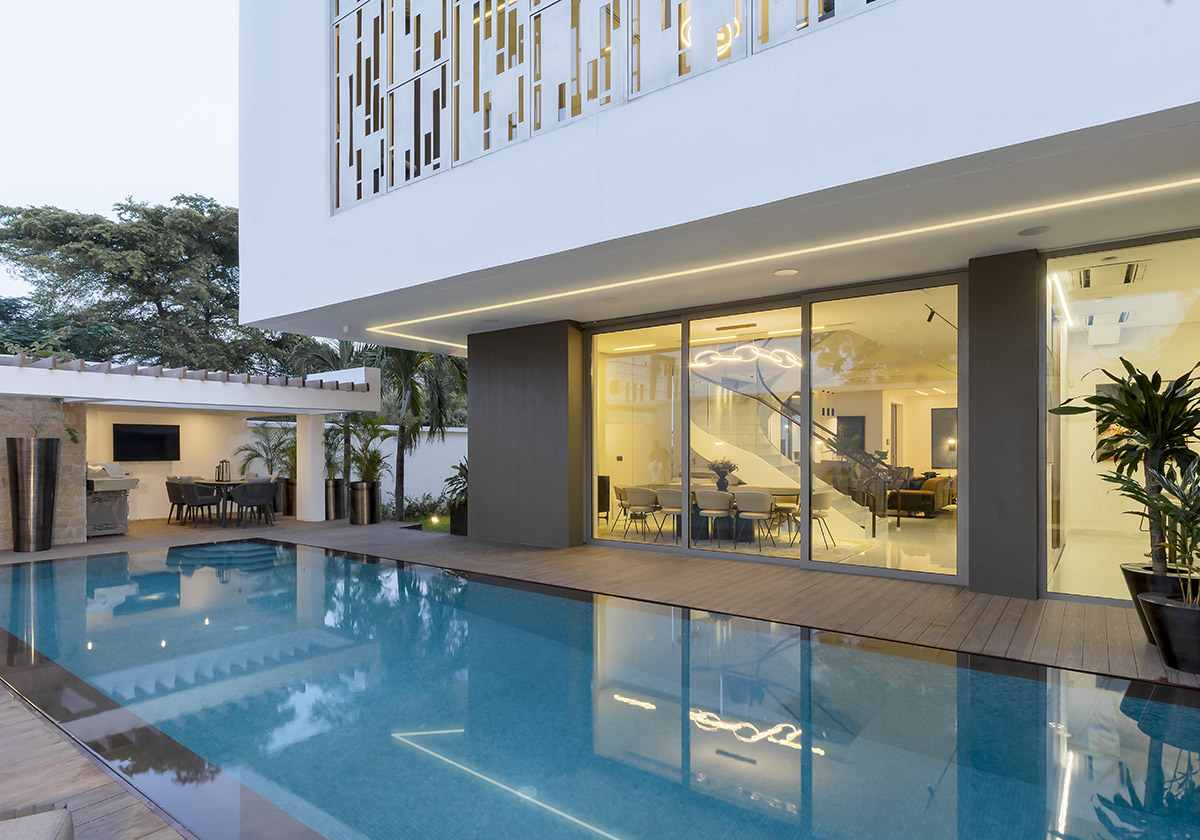
As guests move vertically towards through the house, the house has layers of increased privacy, according to the studio, "this is similar to the cultural requirements of a traditional Yoruba household setting and essential to multigenerational living."
In keeping with this need for privacy and separate living spaces in some regions of the house, the master bedroom suite also incorporates a 58-square-metre walk-in wardrobe with two skylights that throw natural light into the space.
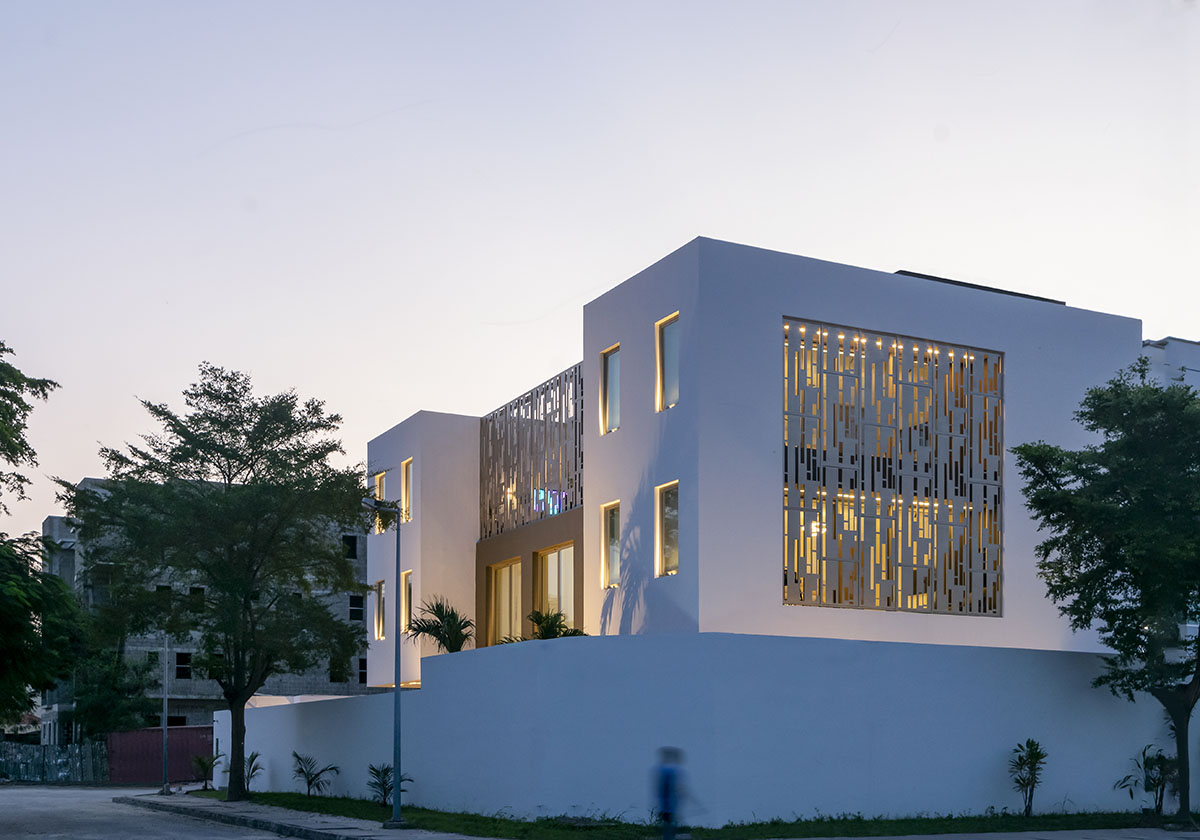
A double helical staircase, running through the building, becomes one of key features of the house, bringing a sense of dynamism. The house's interior design was managed directly by the client, who has an interior design practice locally in Lagos.
The interiors create a contrast with the minimal gestures of the architecture, integrating a more maximalist aesthetic, integrating bold colours and patterns. Inside, the hosue also features bronze relief artworks from prominent Nigerian artists.
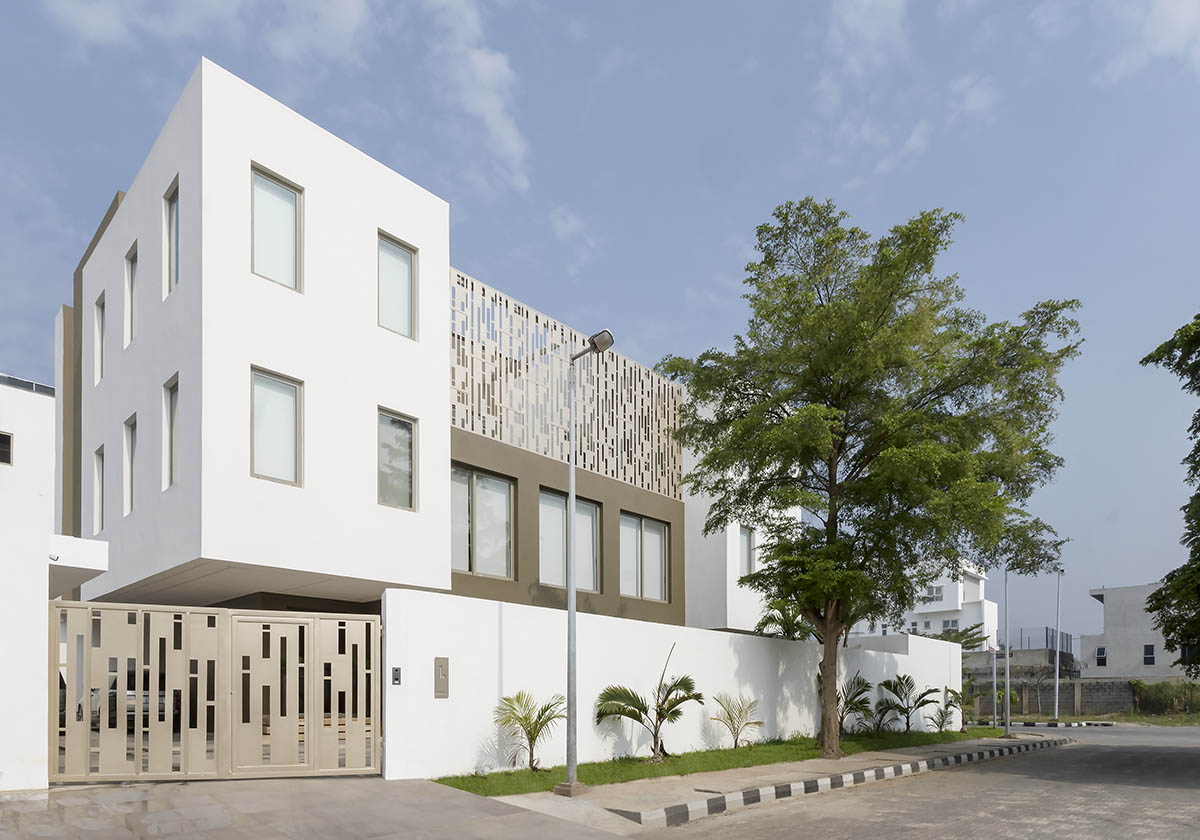
The family area is placed on the ground floor and the upper floors also maximise the potential for a seamless flow between indoor and outdoor spaces, with an intimate patio on the top floor adjacent to the master suite.
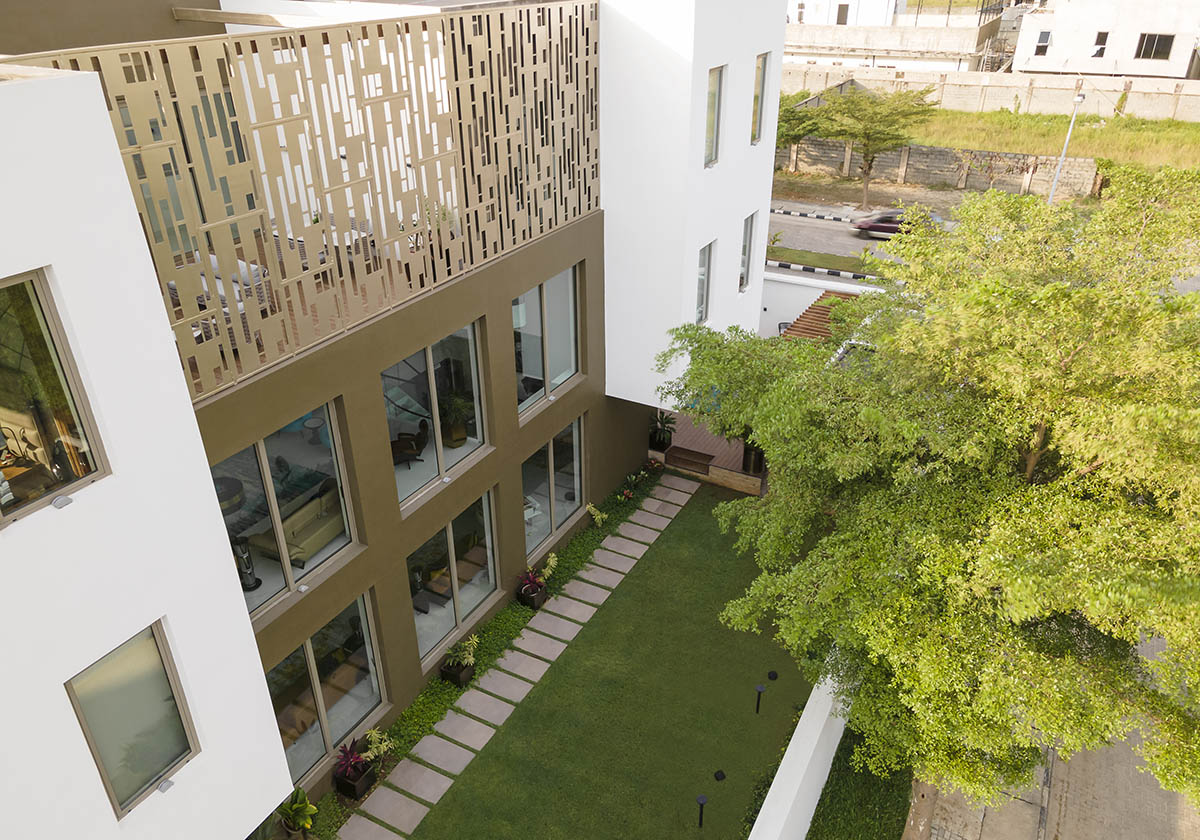
The exterior of the building is composed of solid structural walls and glass. Solid-void relationship is enhanced with gold-colored patterned steel screening to create the impression of a solid and porous structure all at once.
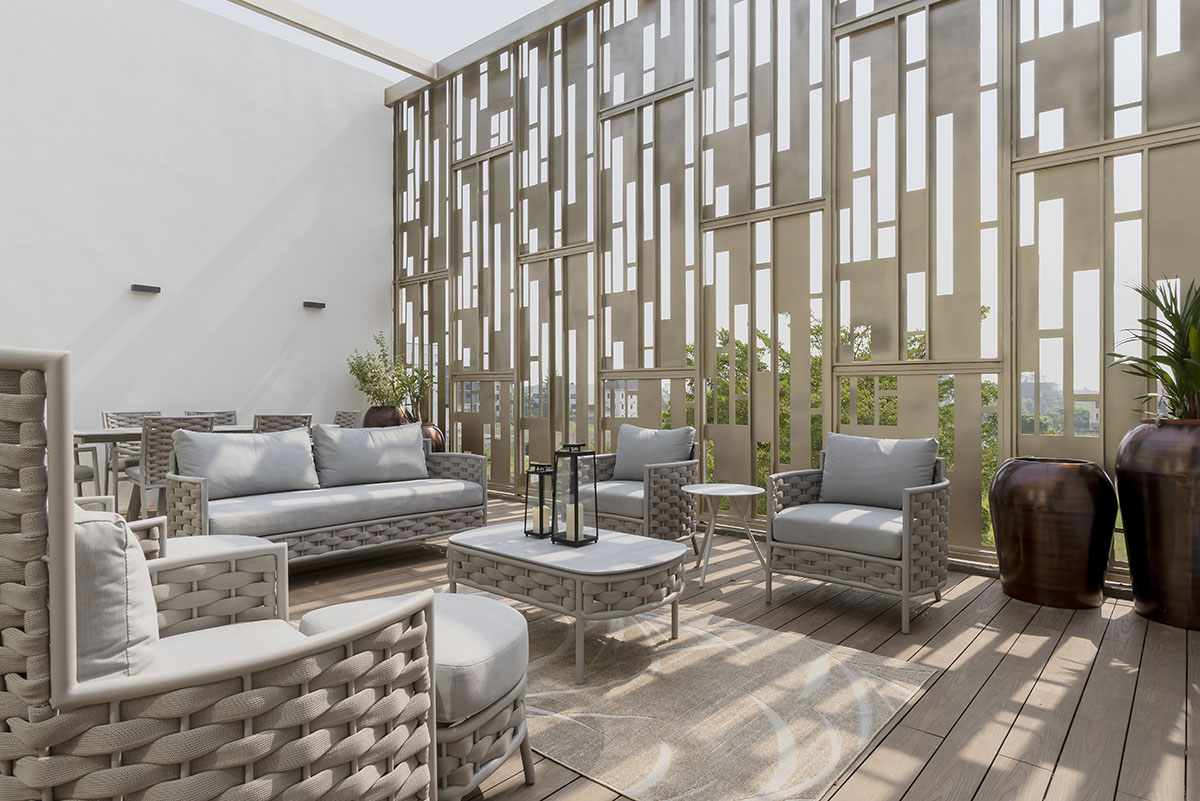
During the day, natural light is filled to interiors through these patterns, while the sun reflects and highlights the patterned screen. At night, the interior glows outwards through the patterned screens, creating a lantern effect.
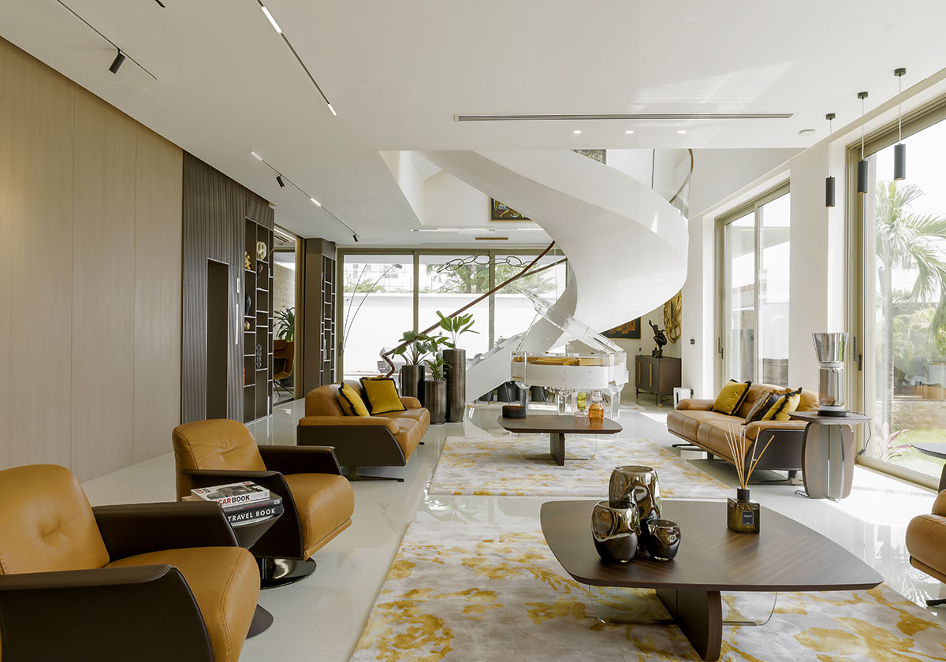
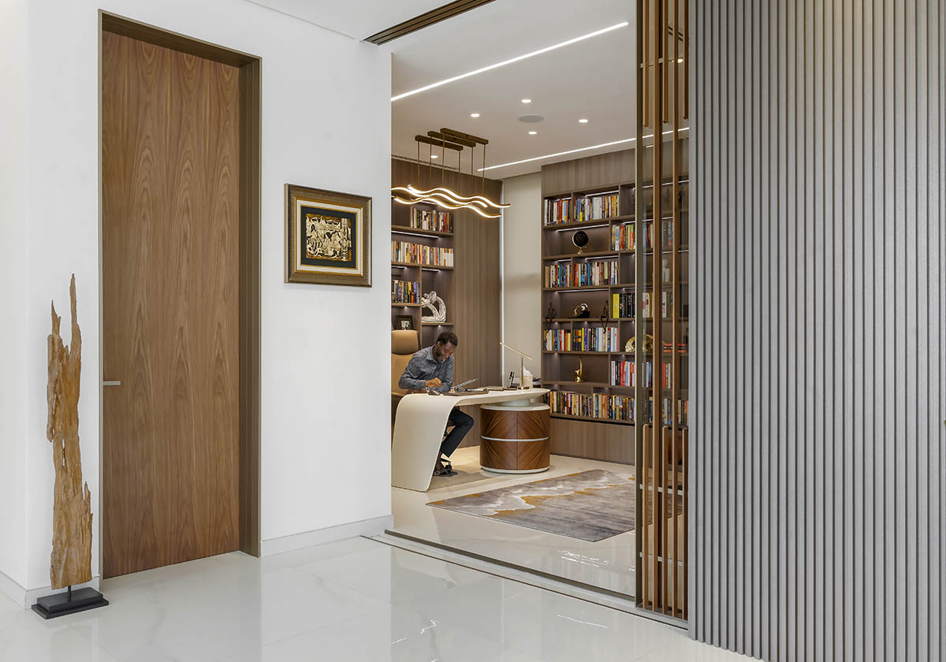
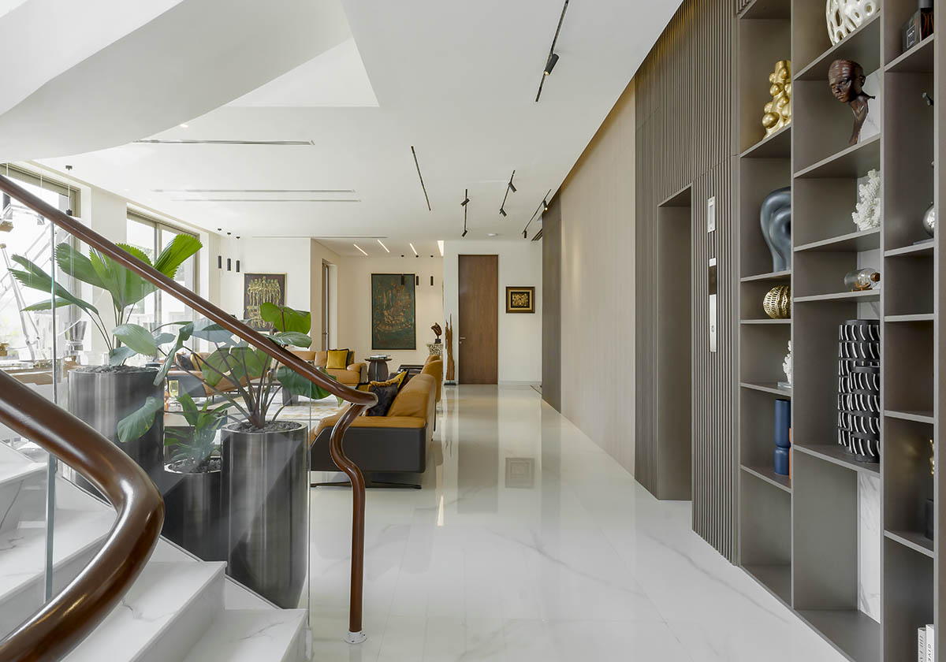
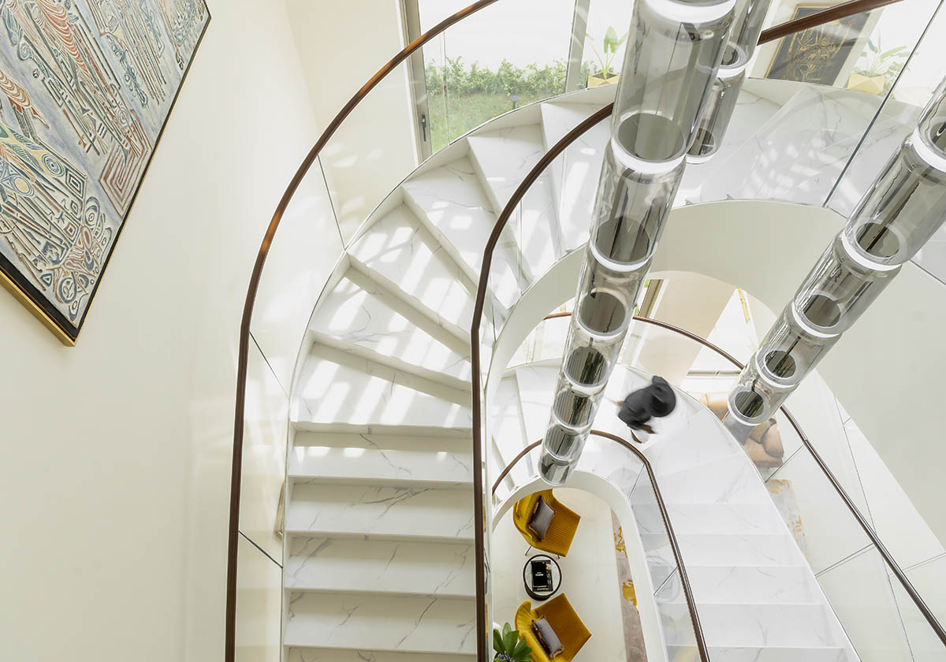
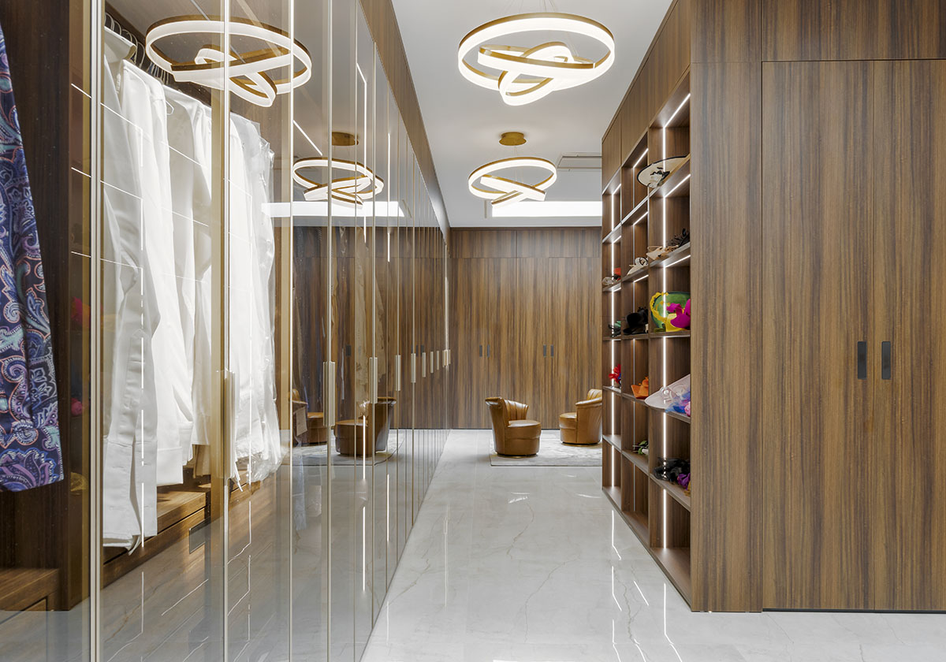
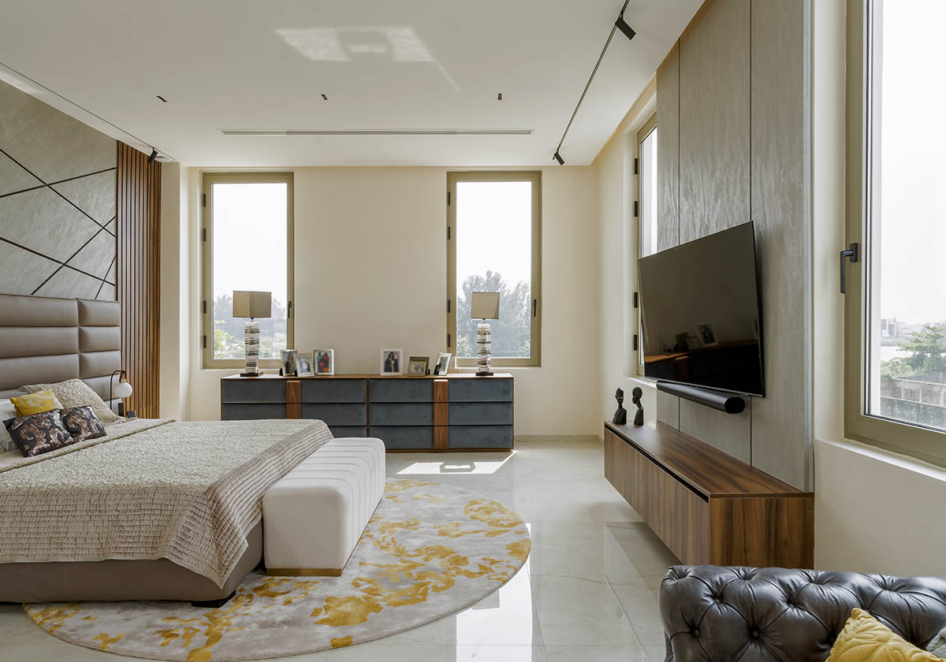
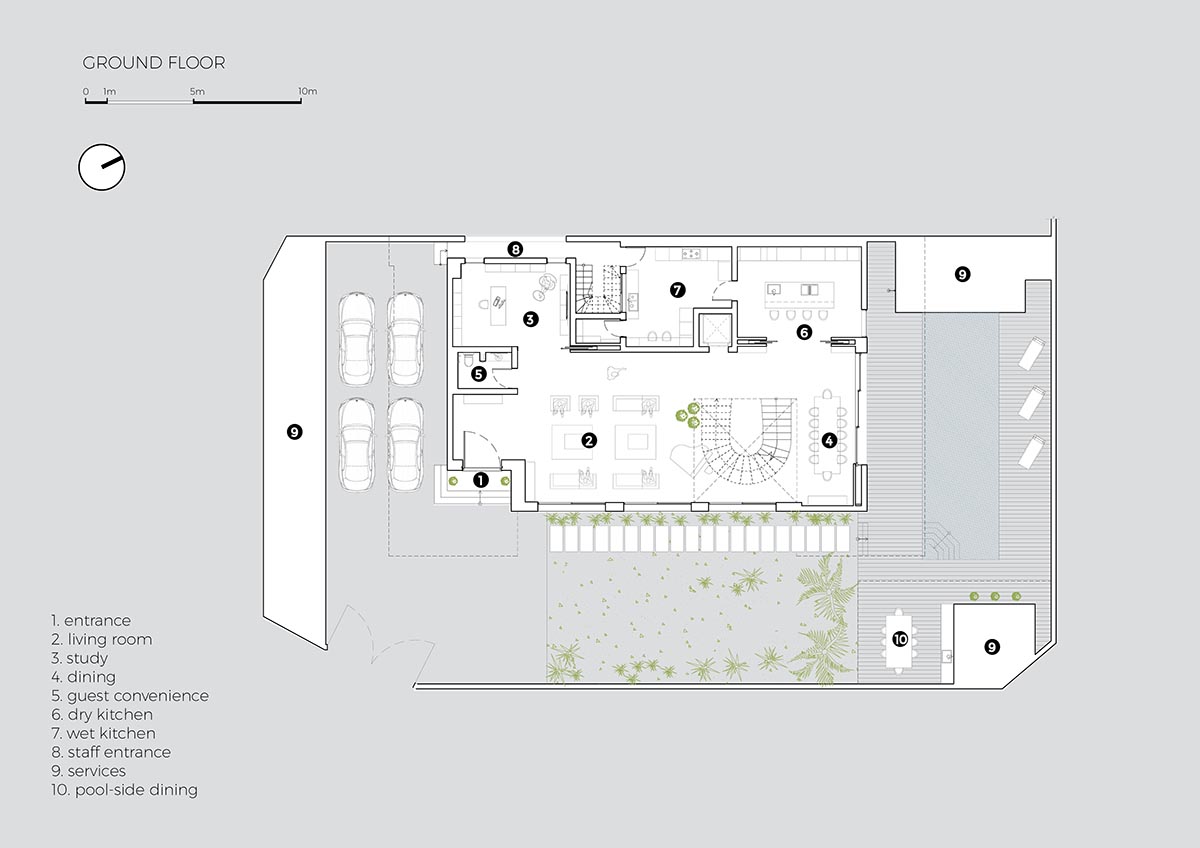
Ground floor plan
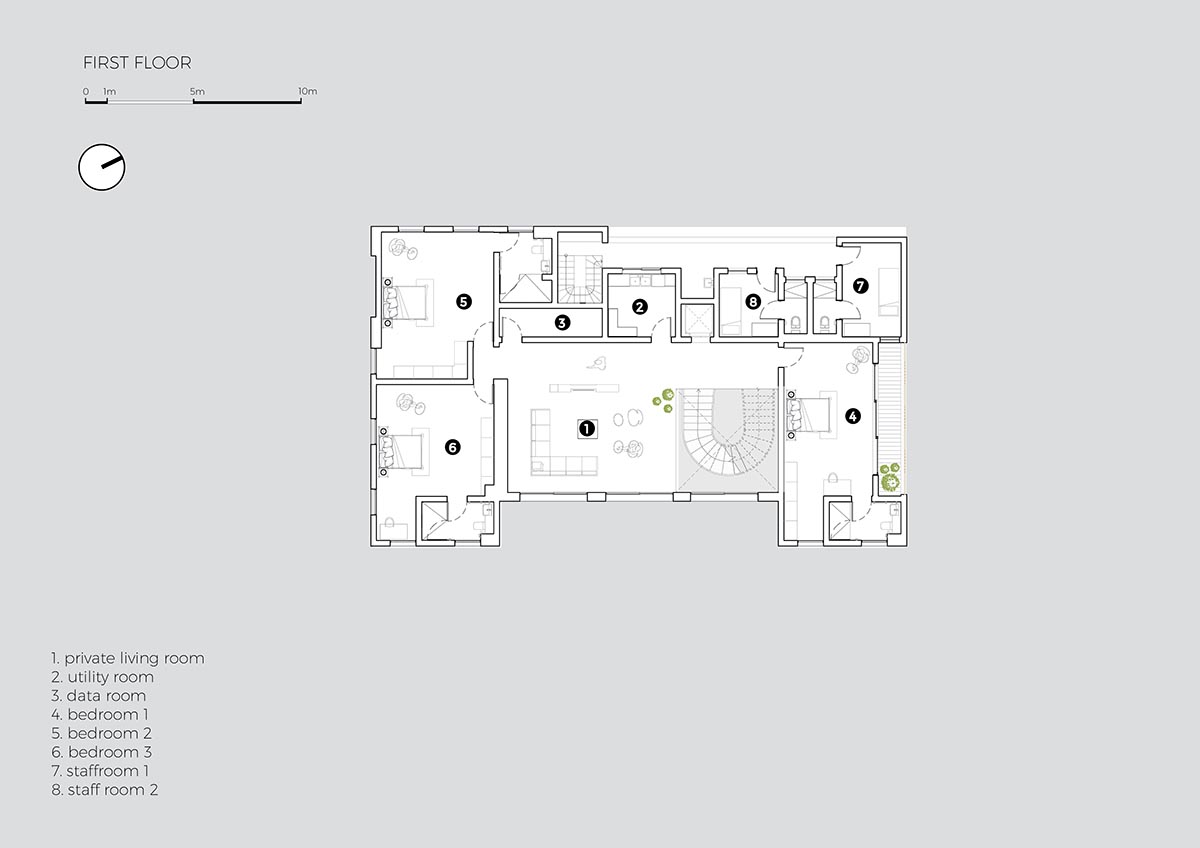
First floor plan
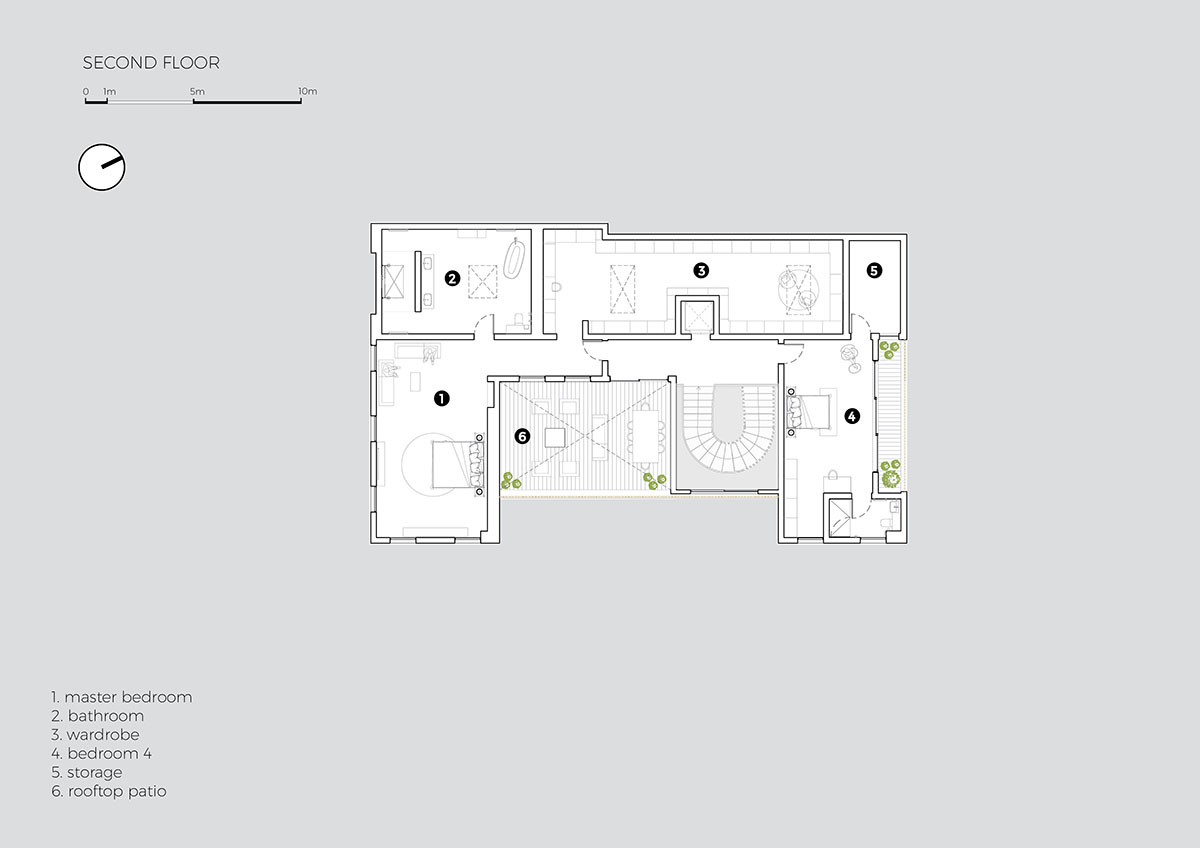
Second floor plan
cmDesign Atelier also built an all-white minimal pavilion on Lagos peninsula, Nigeria, which is accessible only by boat from the core of the city. UNDP and Tosin Oshinowo completed first phase of Nigerian village rebuilt for displaced community.
Tosin Oshinowo is the curator of Sharjah Architecture Triennial 2023, which is themed as The Beauty of Impermanence: An Architecture of Adaptability.
Project facts
Project name: Lantern House
Architects: cmDesign Atelier
Location: Banana Island, Lagos, Nigeria
Area size: 757m2
Built area: 911m2
Completion date: October 2022
Structural Engineer: Starkwood Associates
Services Engineer: Topklan Engineering
Cost Managers: KTM Partners
Interior design: Seven, Six & Ten Interiors Landscape - cmDesign Atelier
Audio Visual: Triangle Audiovisual
Main Contractor: Bulwark Construction
Services Contractor: MarandMor Integrated Services
All images © Tolu Sanusi.
All drawings © cmDesign Atelier.
> via cmDesign Atelier
