Submitted by WA Contents
Zimbabwean primary school creates a sheltered walk under vaulted brick ceilings in Hopley
Zimbabwe Architecture News - Apr 28, 2023 - 15:50 5015 views
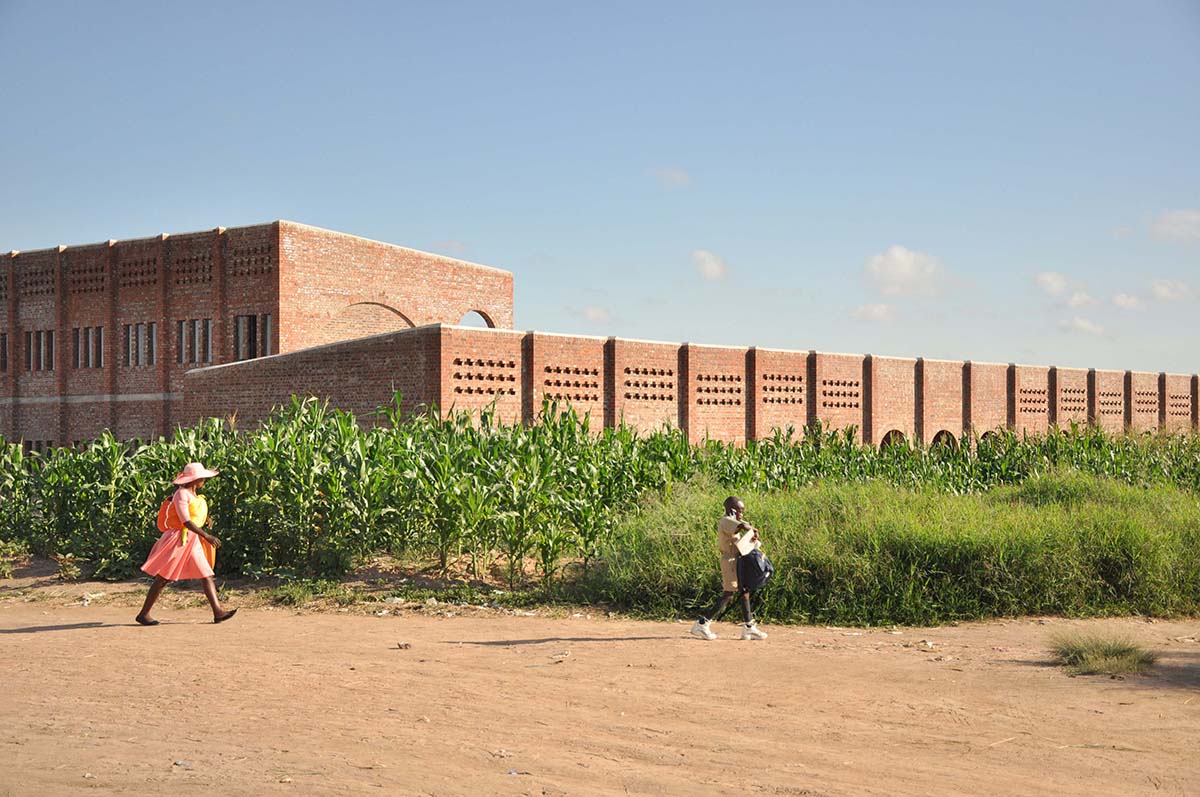
Giant thick brick walls and vaulted brick ceiling create the characteristic of this Zimbabwean primary school in Hopley, a suburb of Harare in Zimbabwe.
Named Initiative Rising Star - School Buildings for Hopley, the L-shaped school was designed by Berlin-based non-profit and independent development cooperation organization Ingenieure ohne Grenzen.
14 classrooms are scattered throughout the three-storey brick school where the school's arches are variated througout the perimeter, alongside creating a sheltered pathway to walk and run around it.
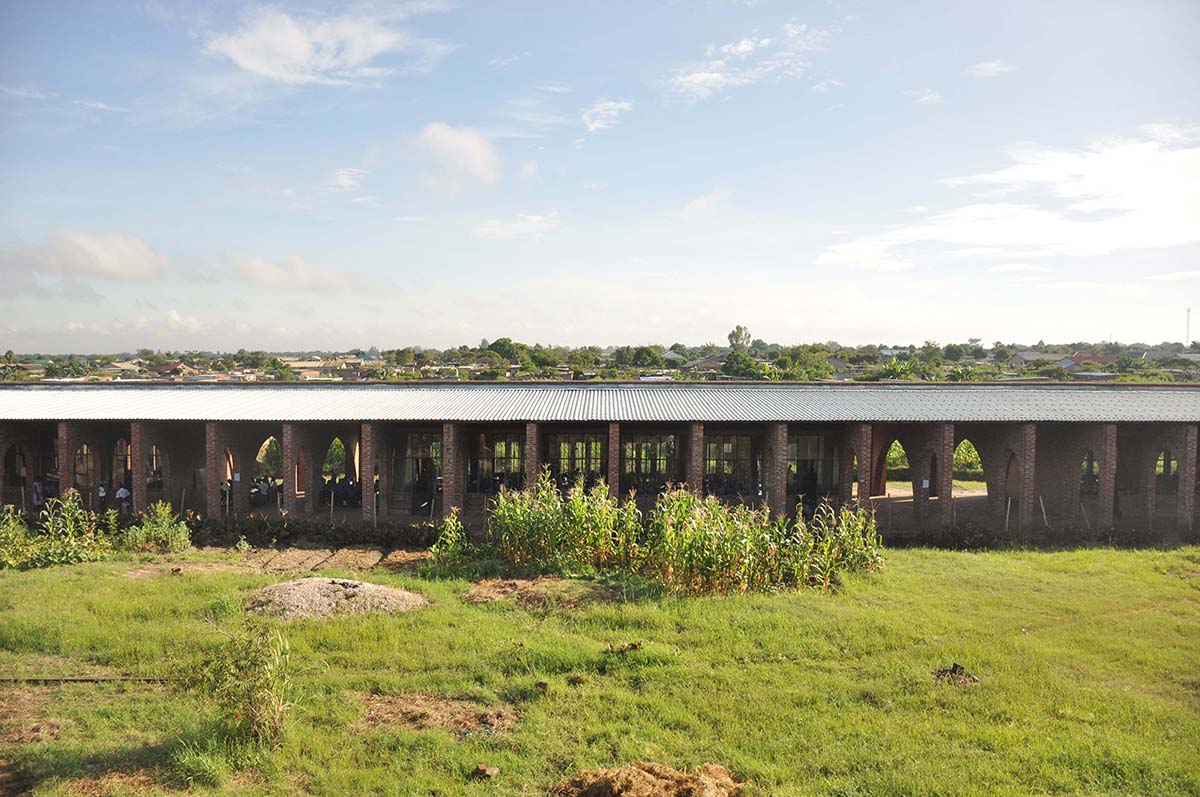
The Rising Star School forms a new center primarily for the children, but also for the adults of the community.
Founded in 2010 and growing continuously, this primary school acts as "a landmark" in the vicinity of smaller residential building structures after the completion of the school building.
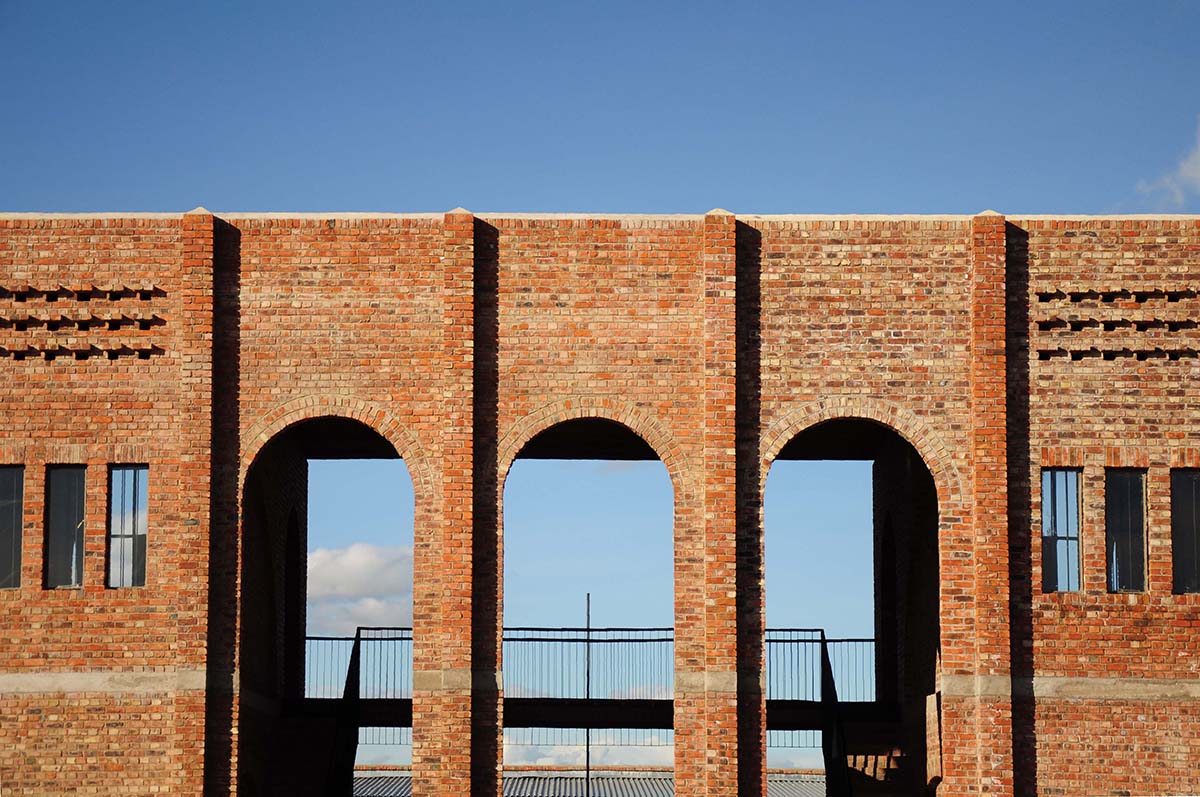
Completed in seven phases, the school was constructed by local workers using available sources and materials in seven years.
The studio worked with local employees, experienced foreman, bricklayers and a large number of young and unskilled assistants - who live in the immediate vicinity of the school to build this structure.
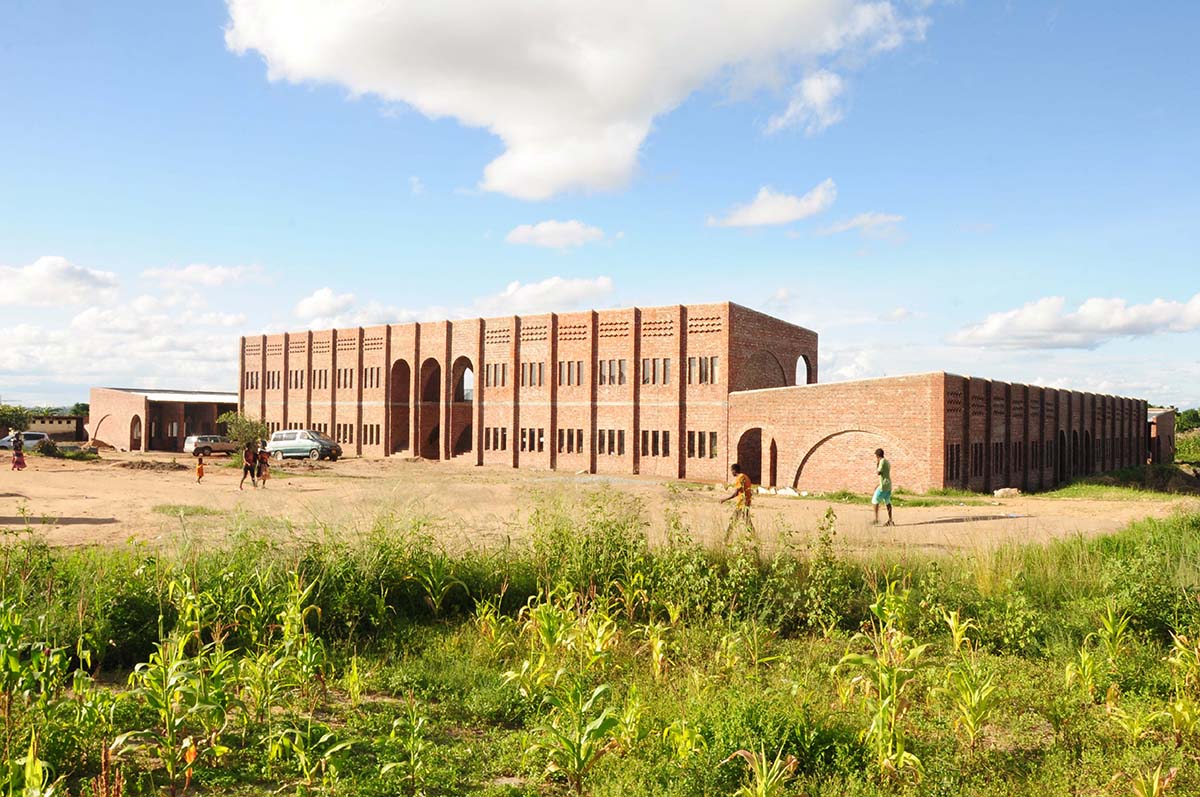
The school takes its expressive appearance from its massive - depending on the perspective, filigree architecture that is defined by round arches.
"The lessons take place under the arches and thus form a characteristic feature in the environment of the otherwise uniformly built Zimbabwean schools," said Ingenieure ohne Grenzen.
To build this school, the studio used almost 600,000 bricks by the bricklayers themselves, and only a few technical devices helped with the construction, as the architects explained.
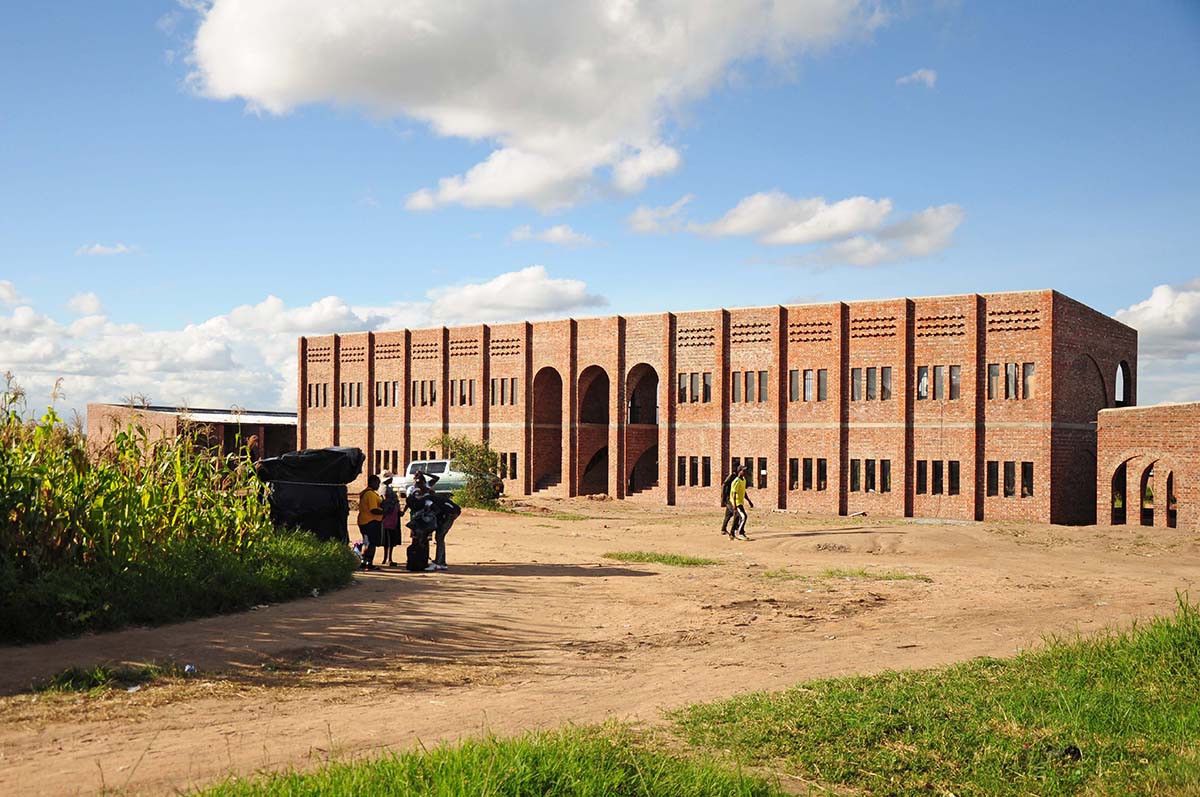
"A special feature during the seven construction phases over the last seven years is the everyday coexistence: the children go already to class of the previously completed phase, while the builders work on the next phase right next door," the studio continued.
"This cooperation shows not only mutual respect but also the acceptance of challenges and continuous support."
There is no regulated and reliable water and electricity supply on the project site. Since this is a quiet construction site, from which Hopley‘s new center emerged almost imperceptibly, the result becomes more impressive, according to the studio.
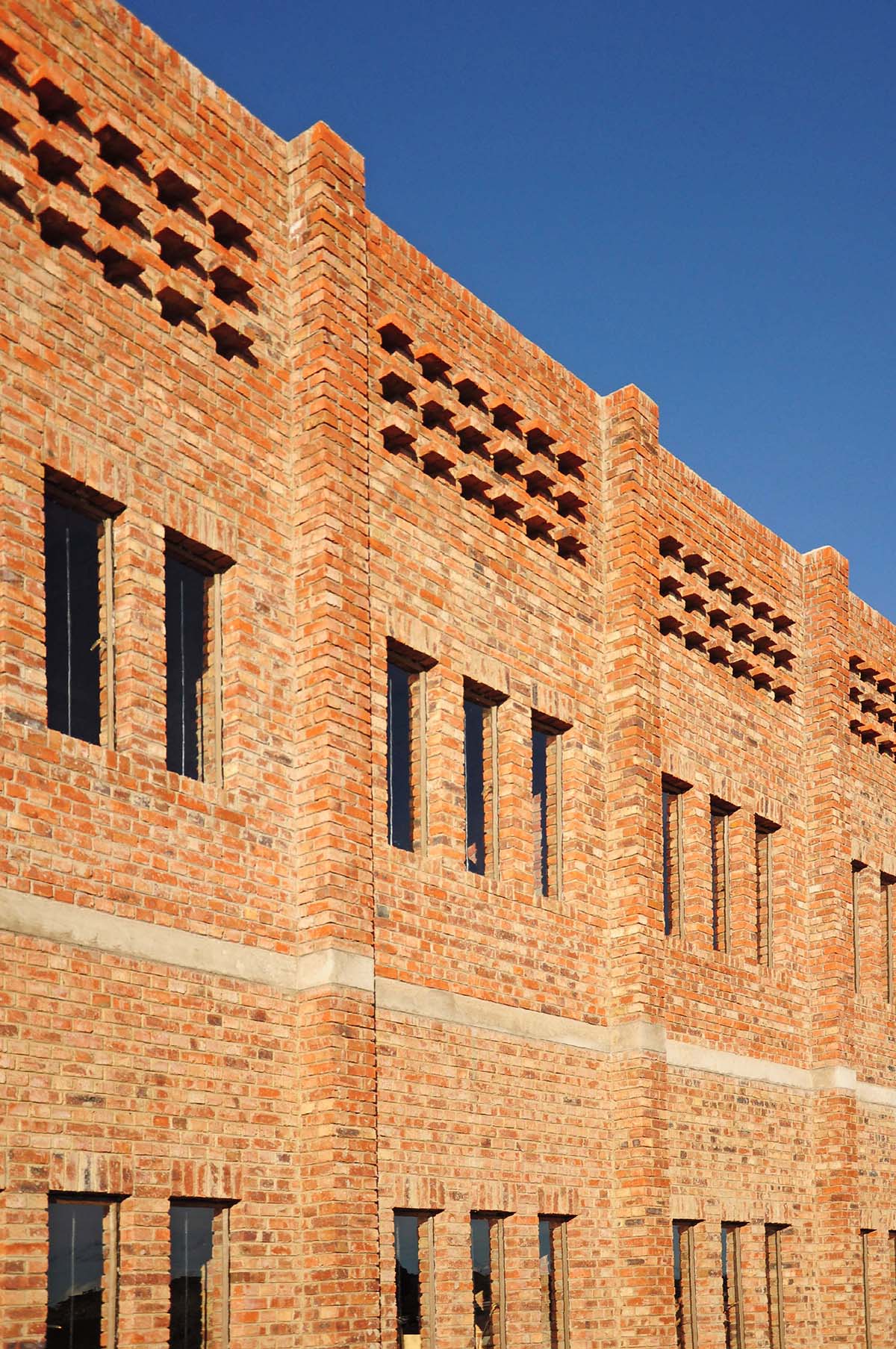
"Details of connections and constructions are considered and optimised over the course of the seven-year construction period and finally result in the construction of the two-storey part," the studio added.
The ground level is dedicated to the kindergarten, while the school administration is placed on the upper floor of the two-storey part, which was completed at last.
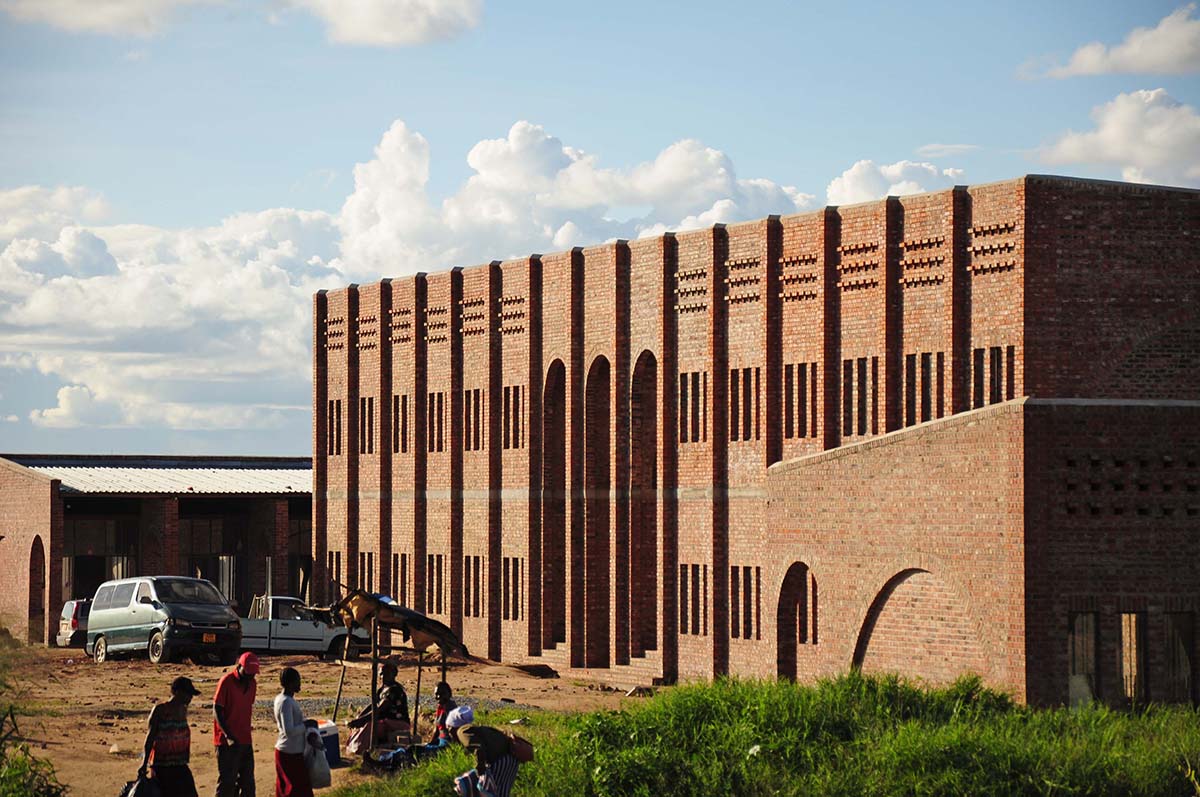
All classrooms and administration rooms are allowed to have a pleasant indoor climate due to a natural ventilation system on the roof level, and as the architects emphasized, "nothing should stand in the way of successful learning and teaching."
The school is made from a system of thick walls that have 35 centimeters in width. The classrooms are separated from the protected walkway by a steel-glass façade.
Solid brick wall is used as a shield towards the outside to protect the school. Cross-ventilation is succeeded through openings inside the façade and the outer wall, while a double roof creates comfortable climate in the classrooms.
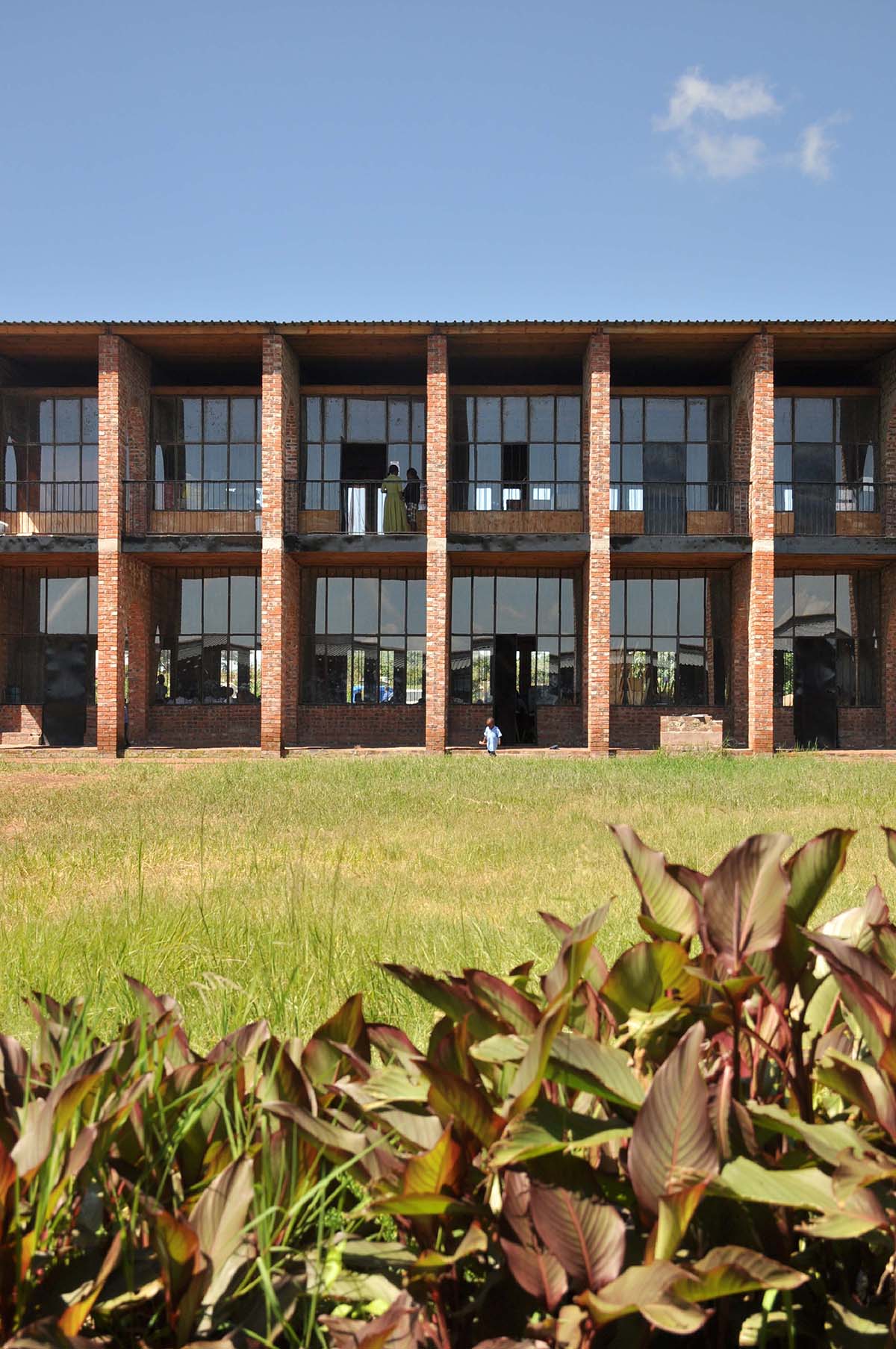
The space between ceiling and roof makes ventilation possible, as the architects added.
"As a result, the solar radiation entering the building through the roof can be led back directly in this ventilation level by the air flowing through. The classrooms are not heated by direct sunlight," the office explained.
"All details concerning the natural ventilation system are included in the choice of design."
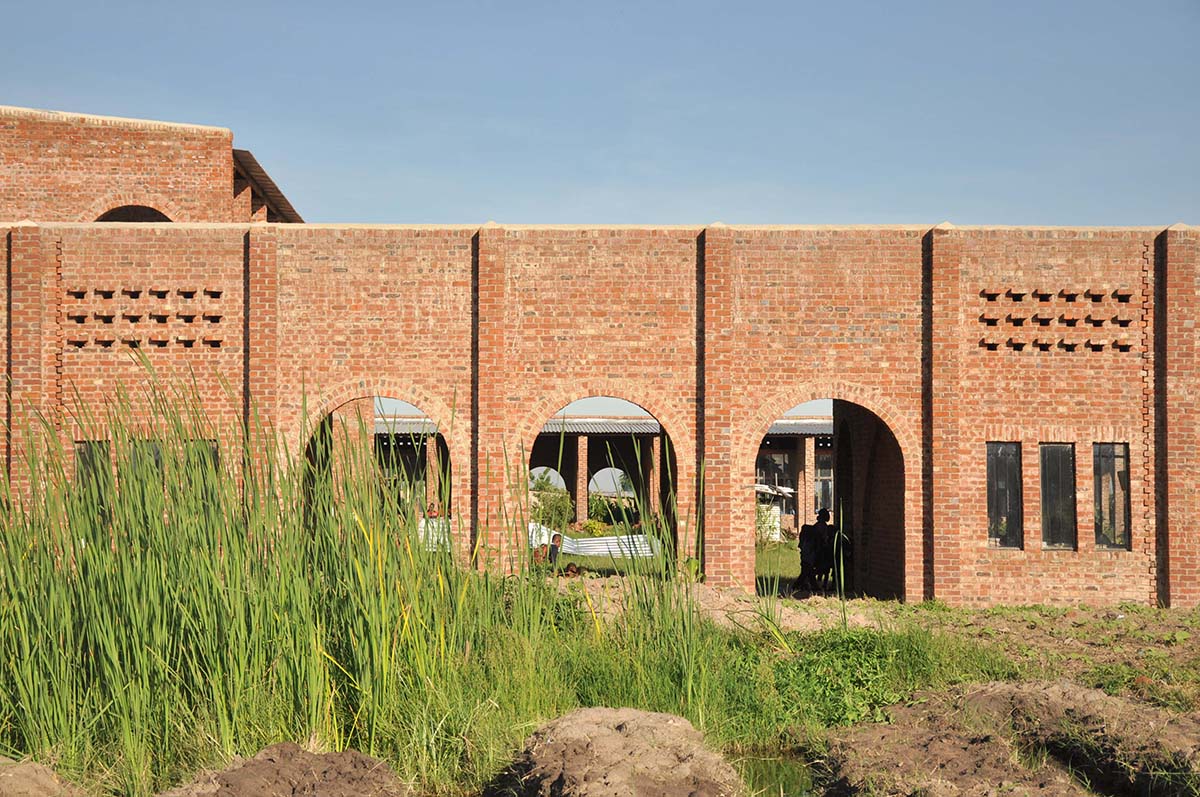
The school was opened at the end of March 2023 with an opening ceremony, with invited guests, such as the German embassy, representatives and supporters of the local building authority and also guests from Germany.
The studio said that "after more than 10 years of planning and construction, the school buildings are handed over to the school administration and the project is completed."
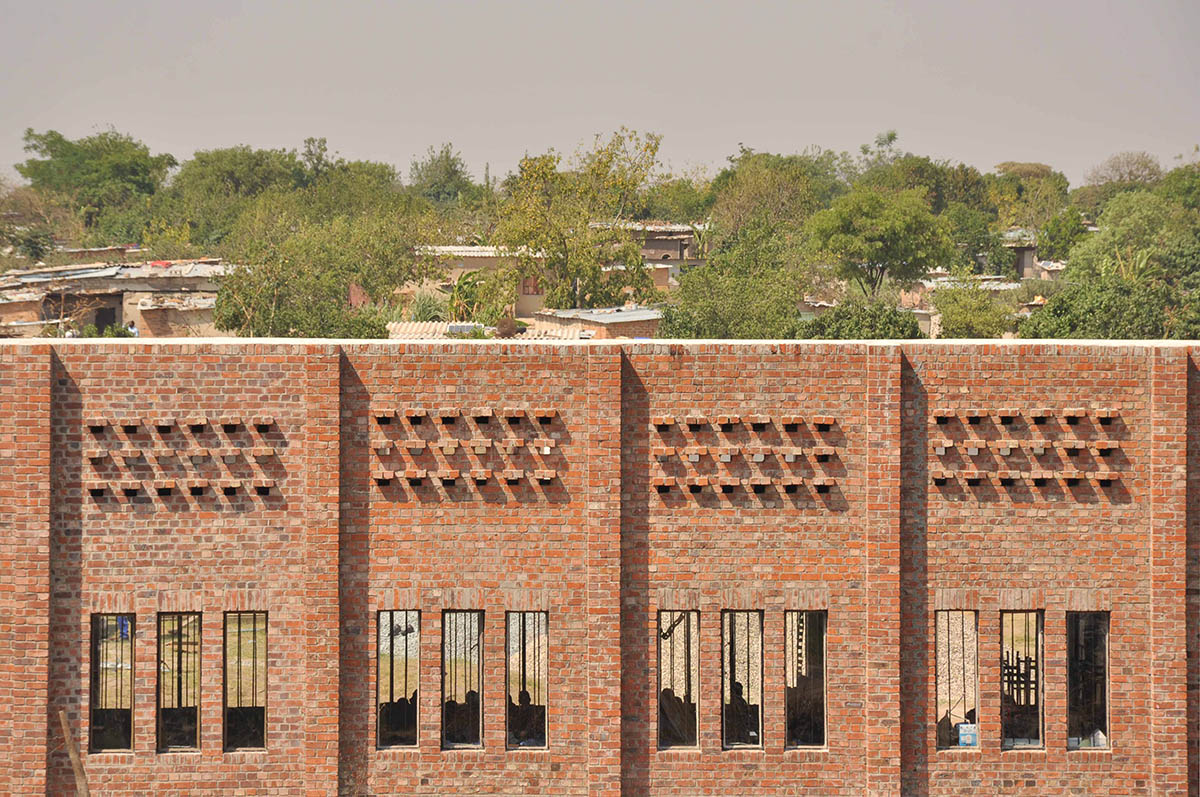
One of the most important aspects of the school is its building materials and the support of local businesses, retailers and workers.
All building materials were bought in Harare and the project created jobs in the neighborhood where many people have low incomes and strengthen ownership of the building to ensure future maintenance.
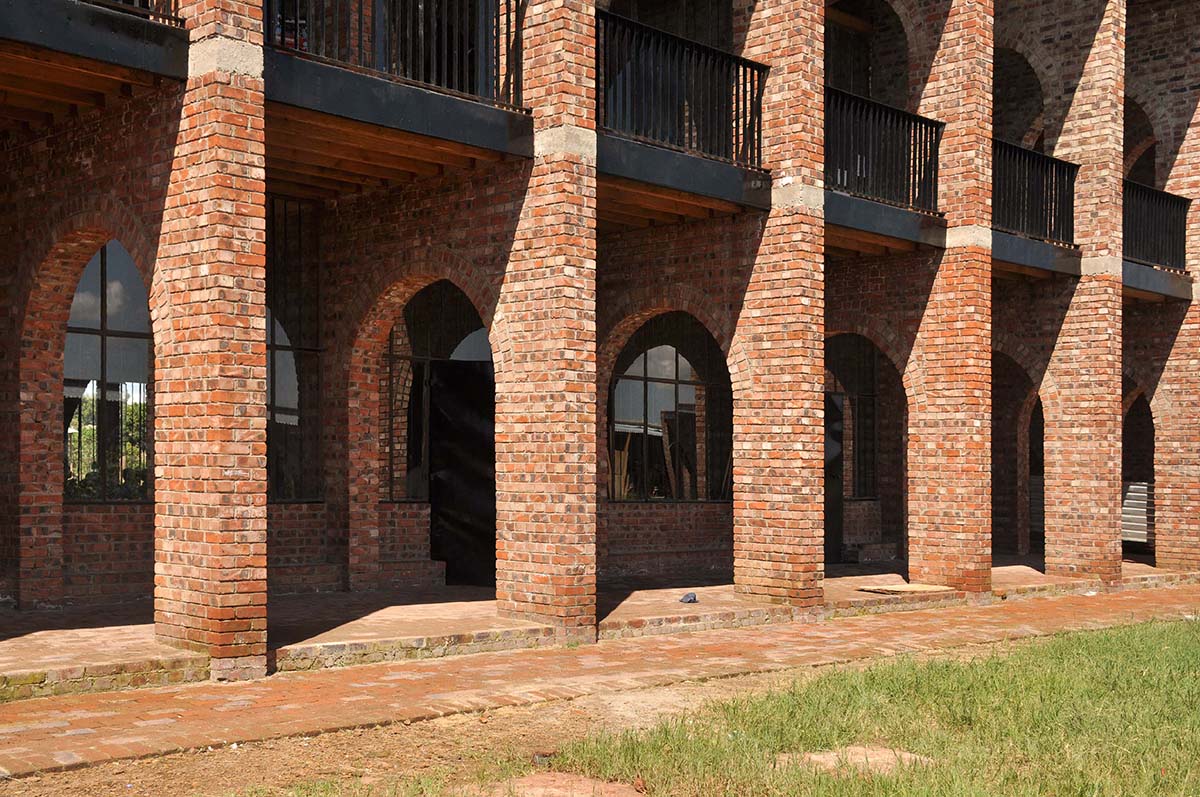
"Our goal is to work together with the residents of the settlement on an equal level," said the studio.
The load-bearing bricks were made at a nearby brick supplier. They are licensed fired clay bricks, ensuring high strength and durability necessary for the arches‘ construction.
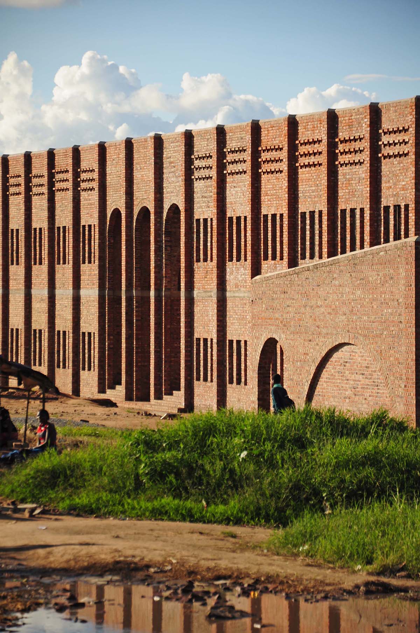
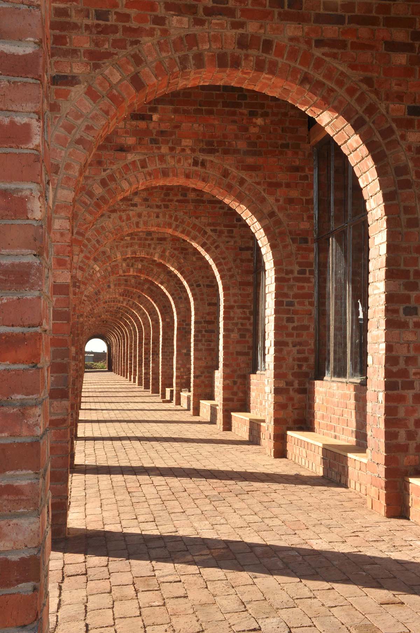
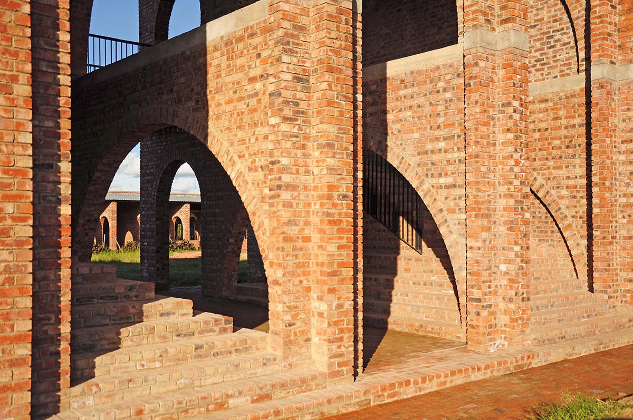
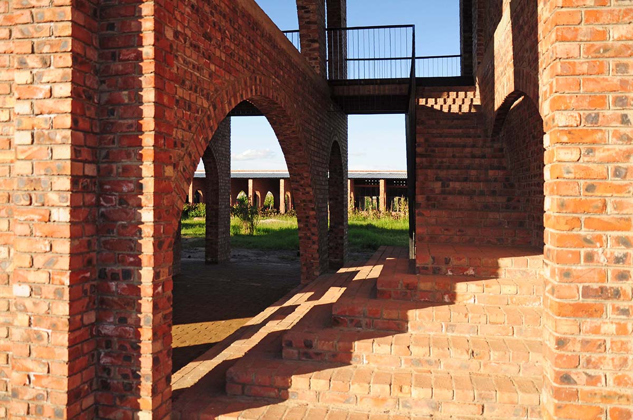
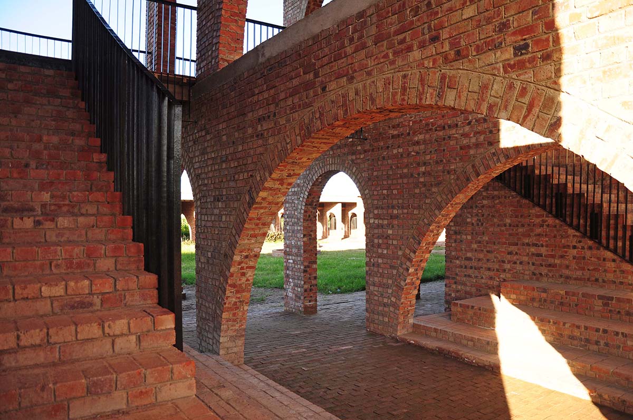
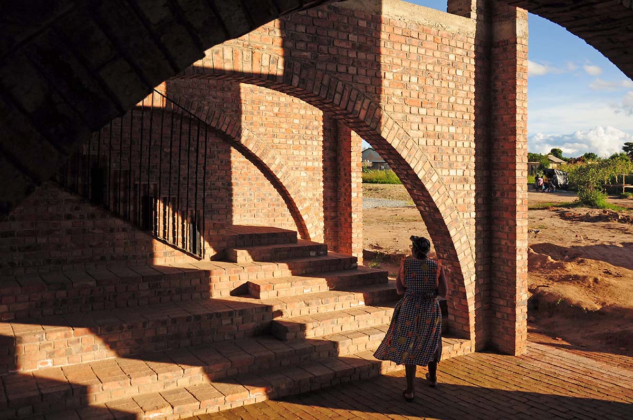
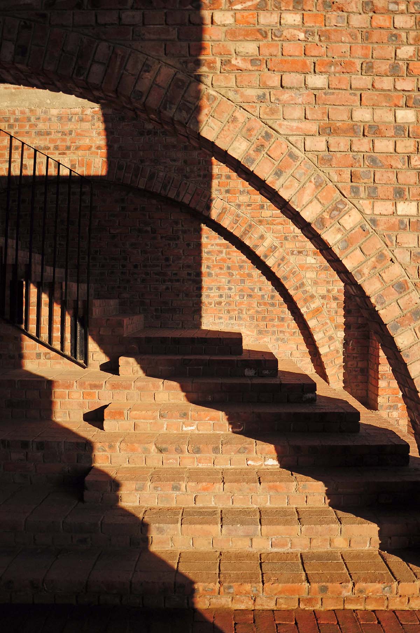
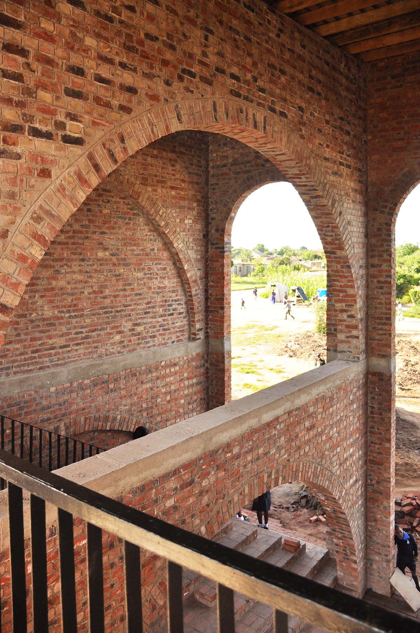
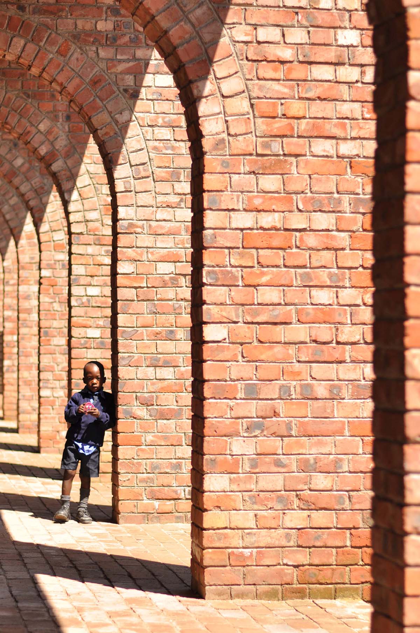
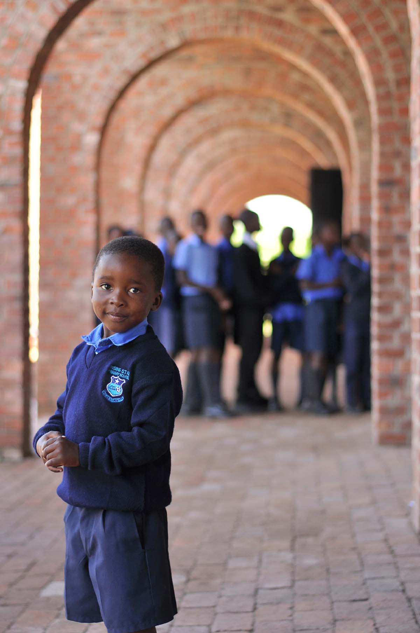
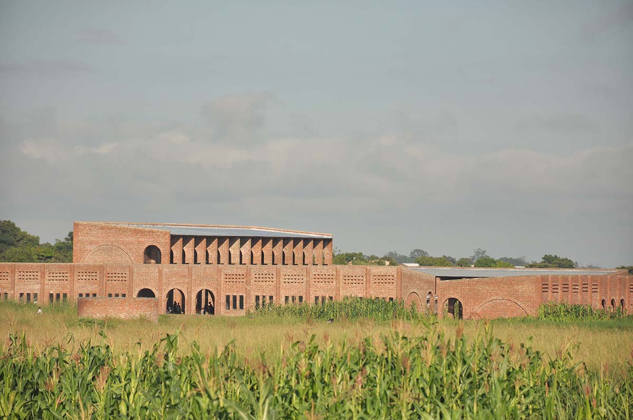
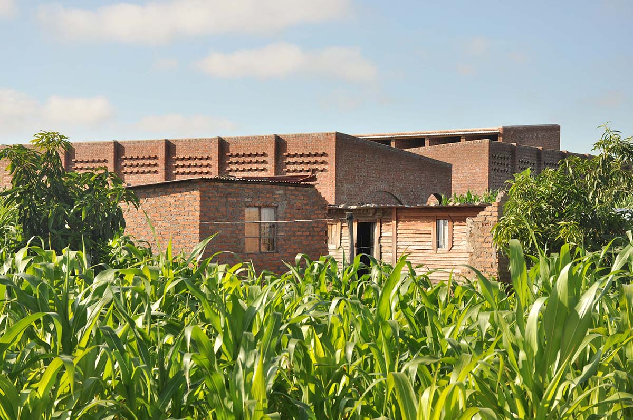
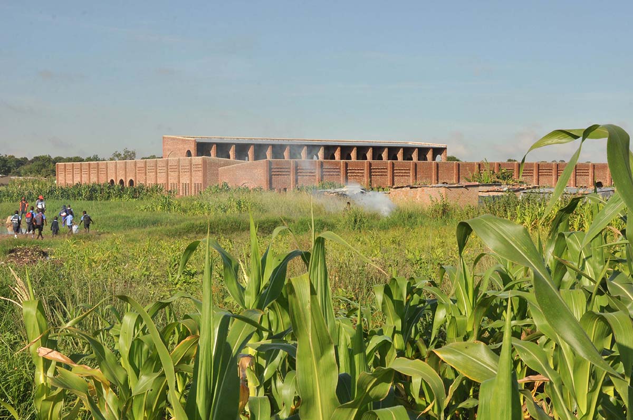

Site plan
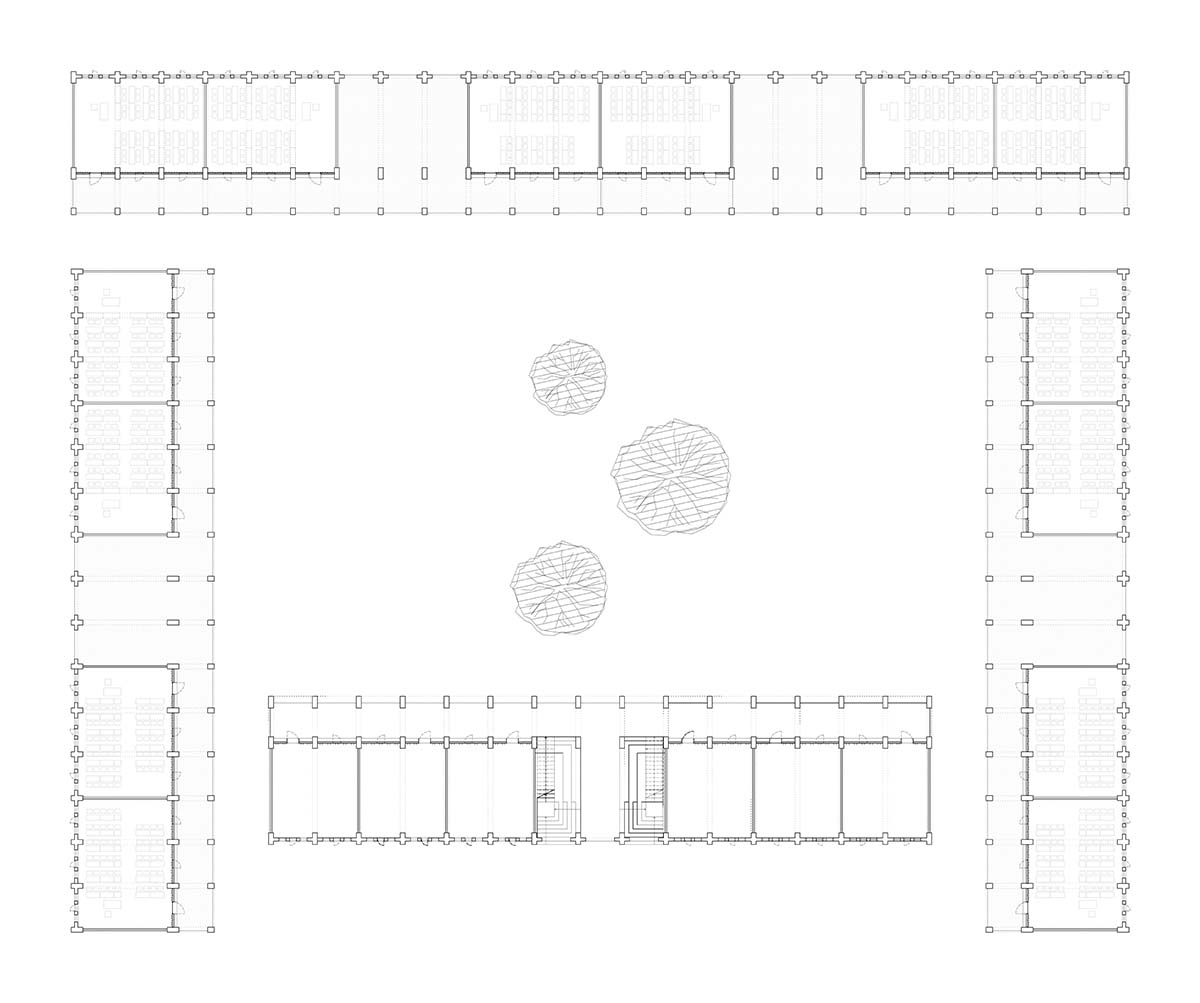
Floor plan
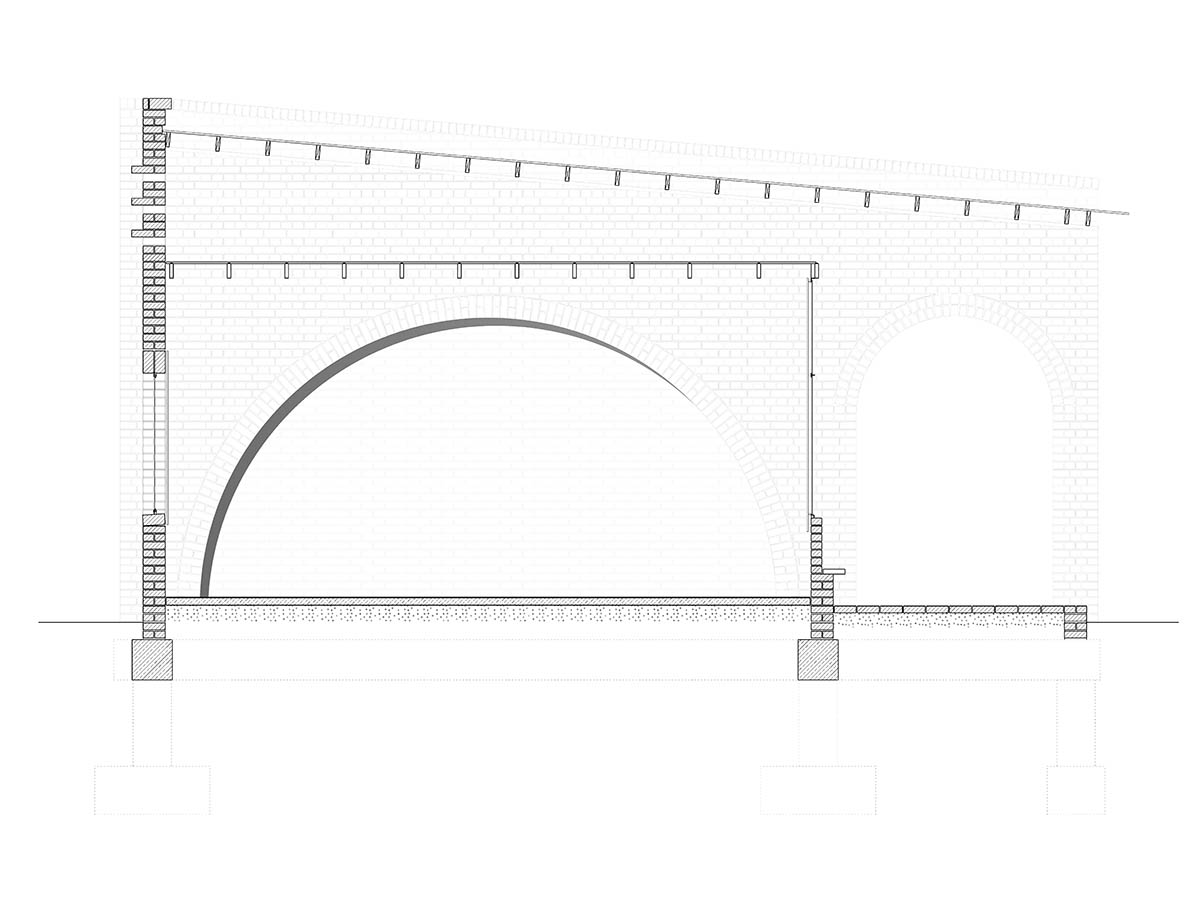
Section -1/20
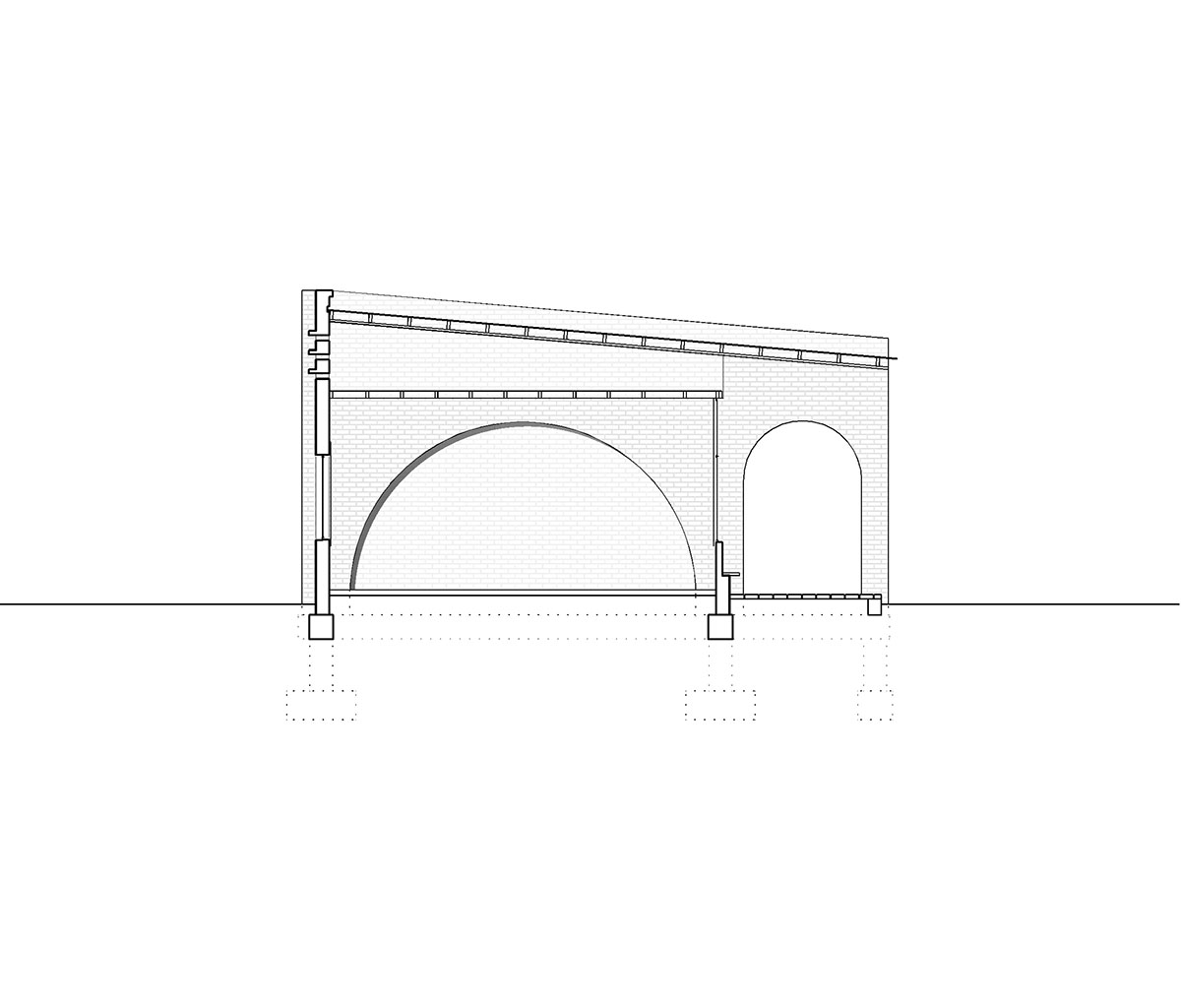
Section -1/100
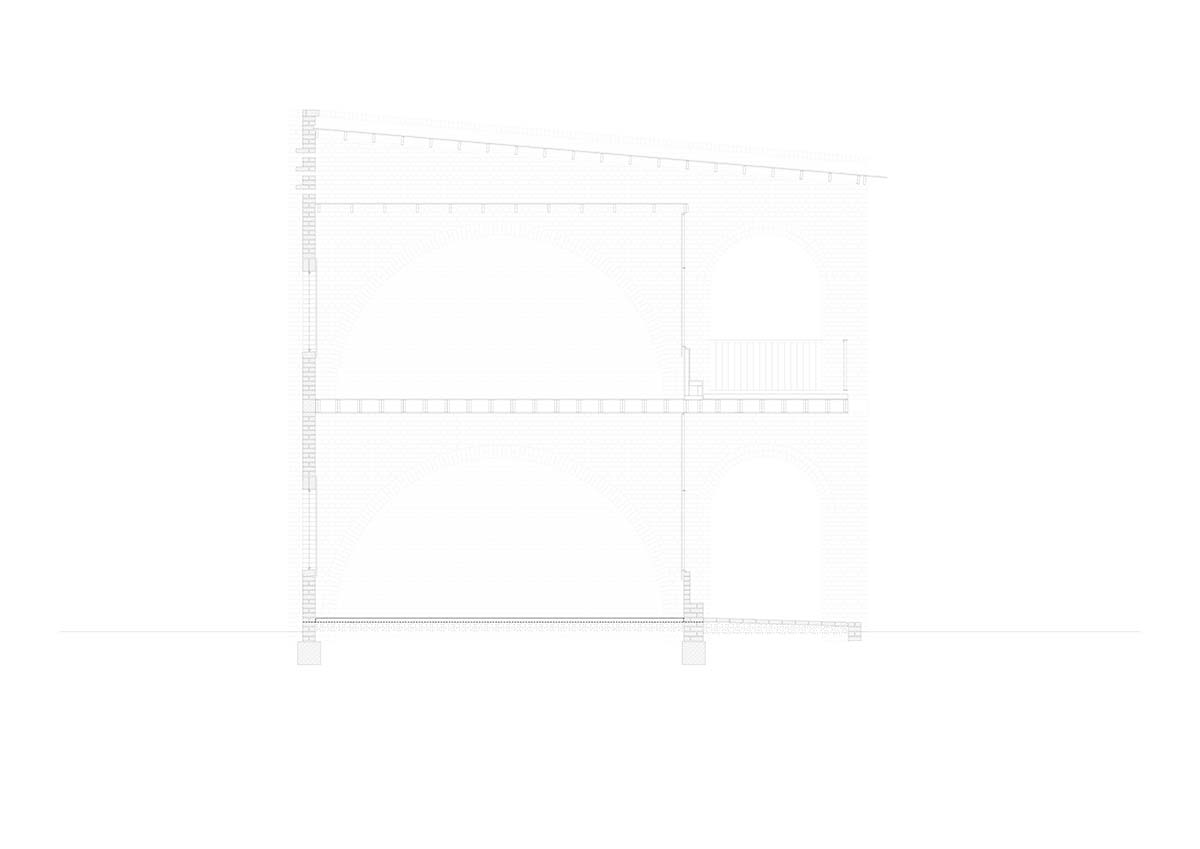
Section double -1/20
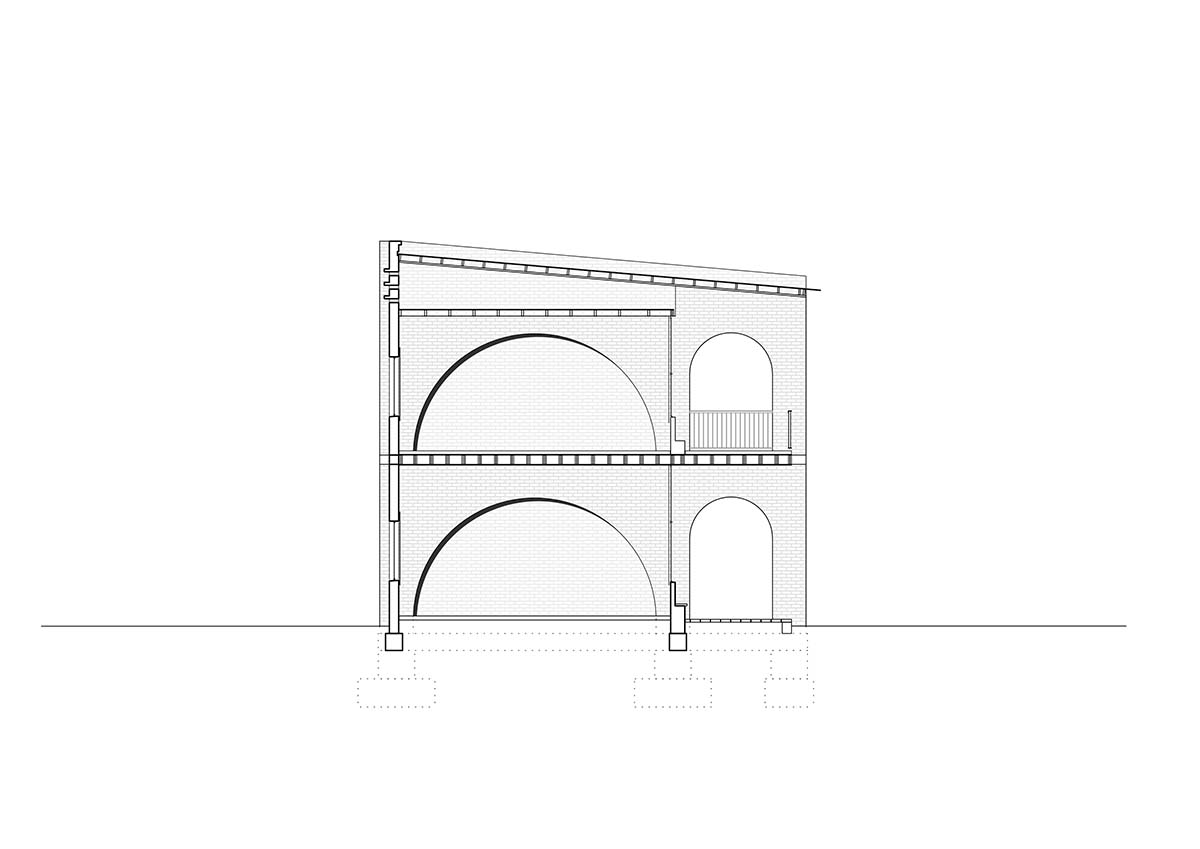
Section double -1/100
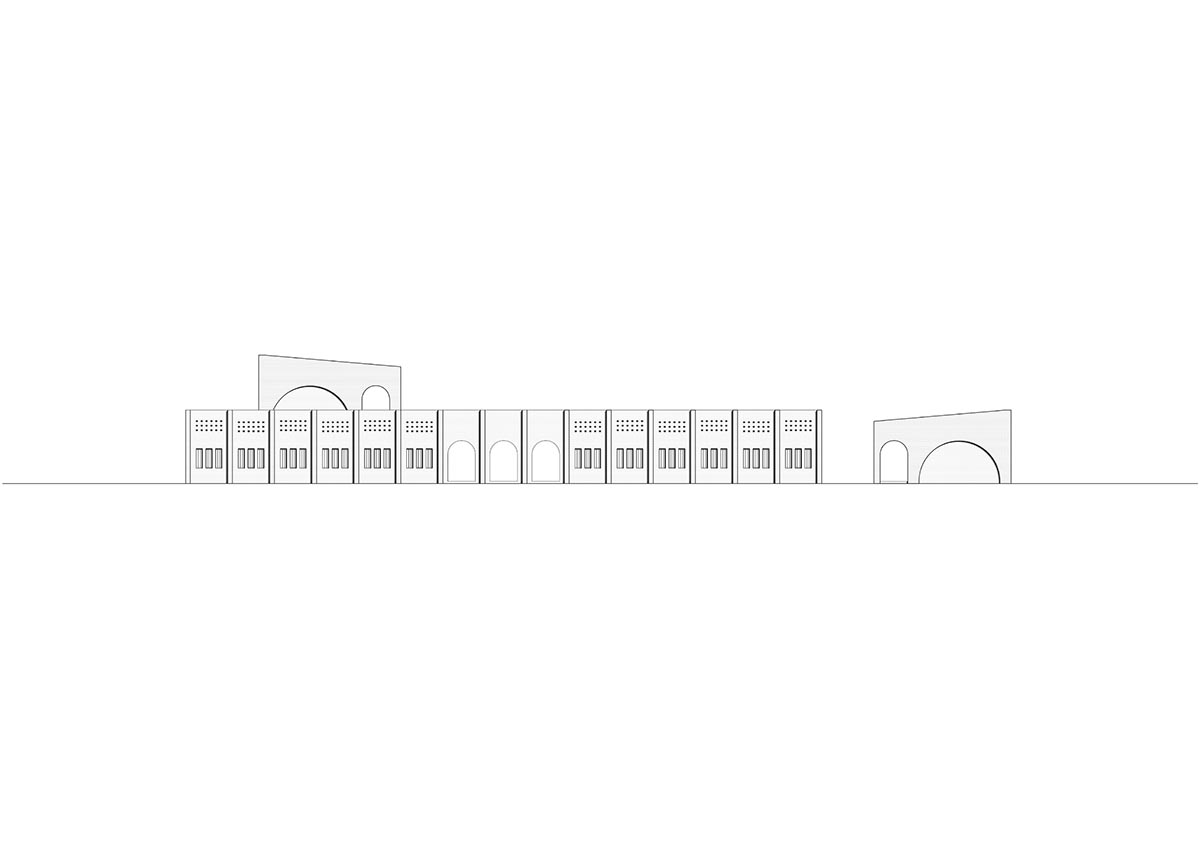
East elevation

West elevation
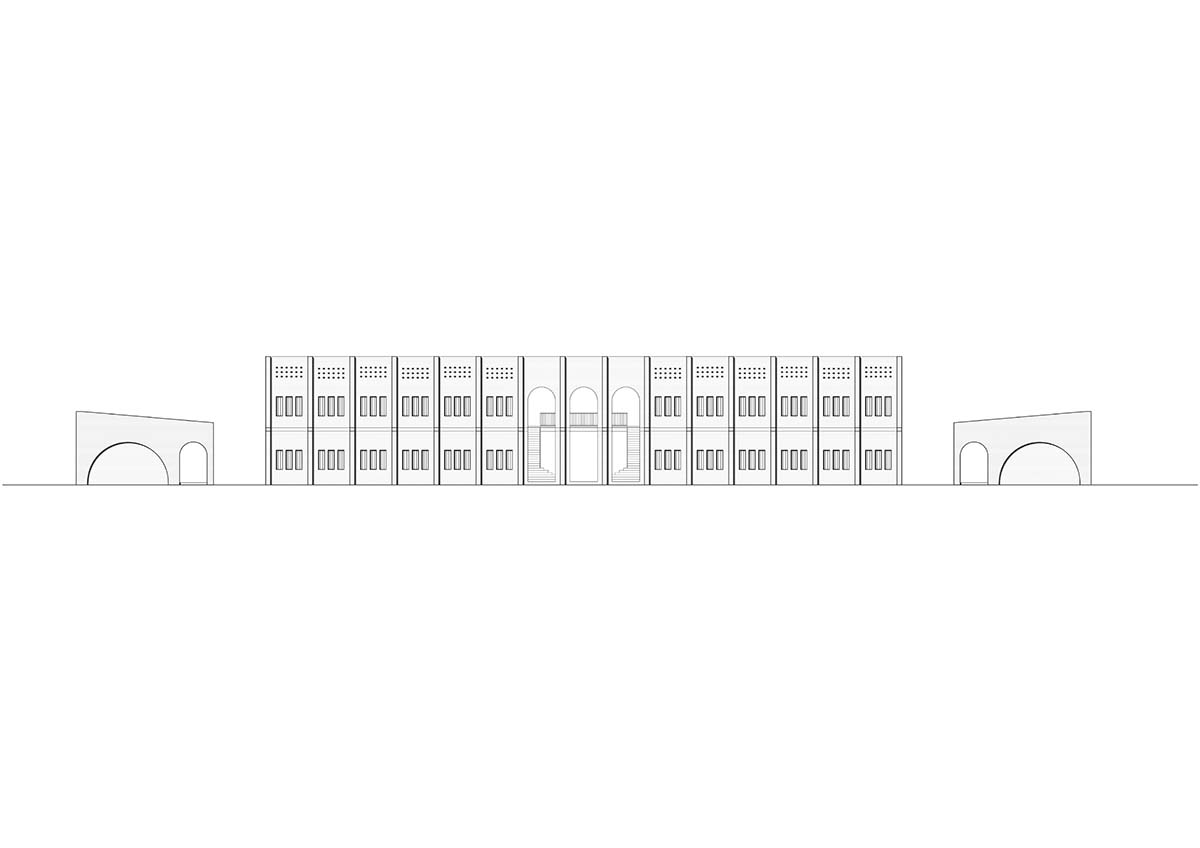
South elevation
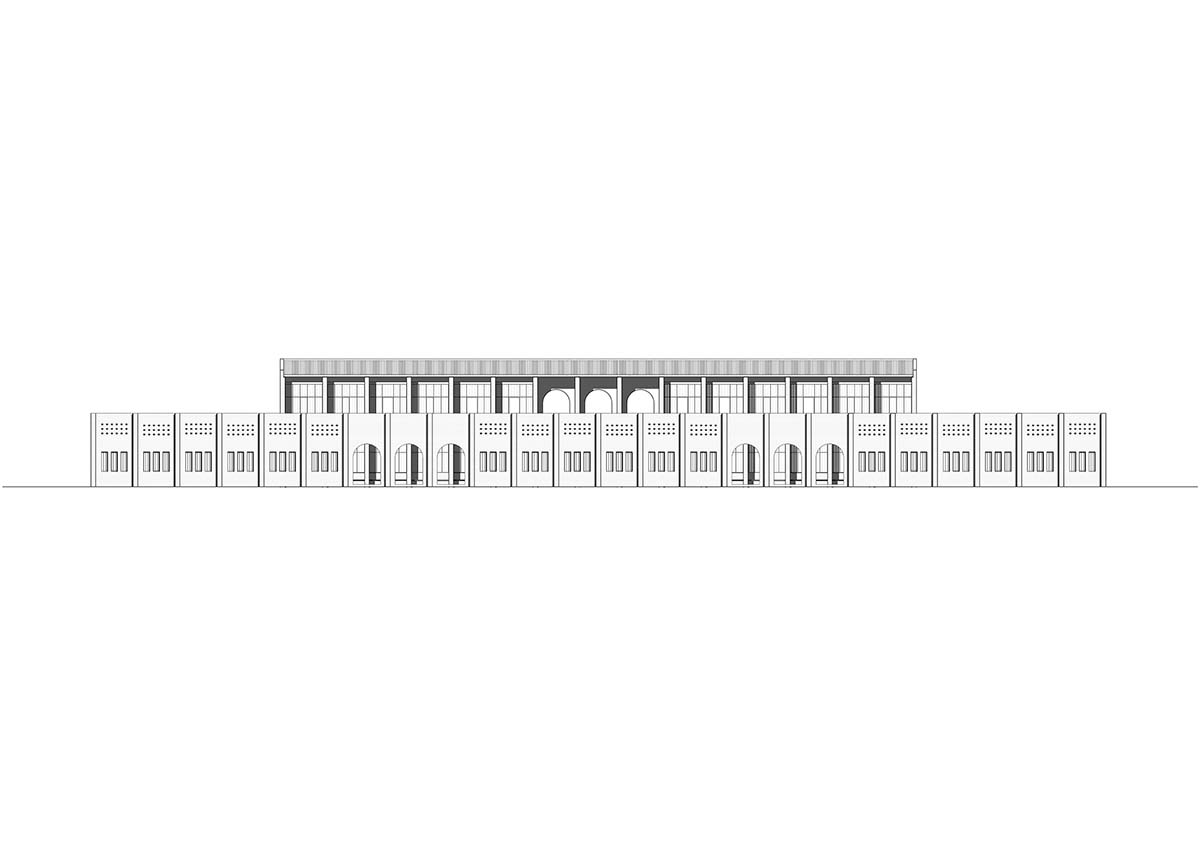
North elevation
All images © Kristina Egbers.
All drawings © Ingenieure ohne Grenzen.
> via Ingenieure ohne Grenzen
