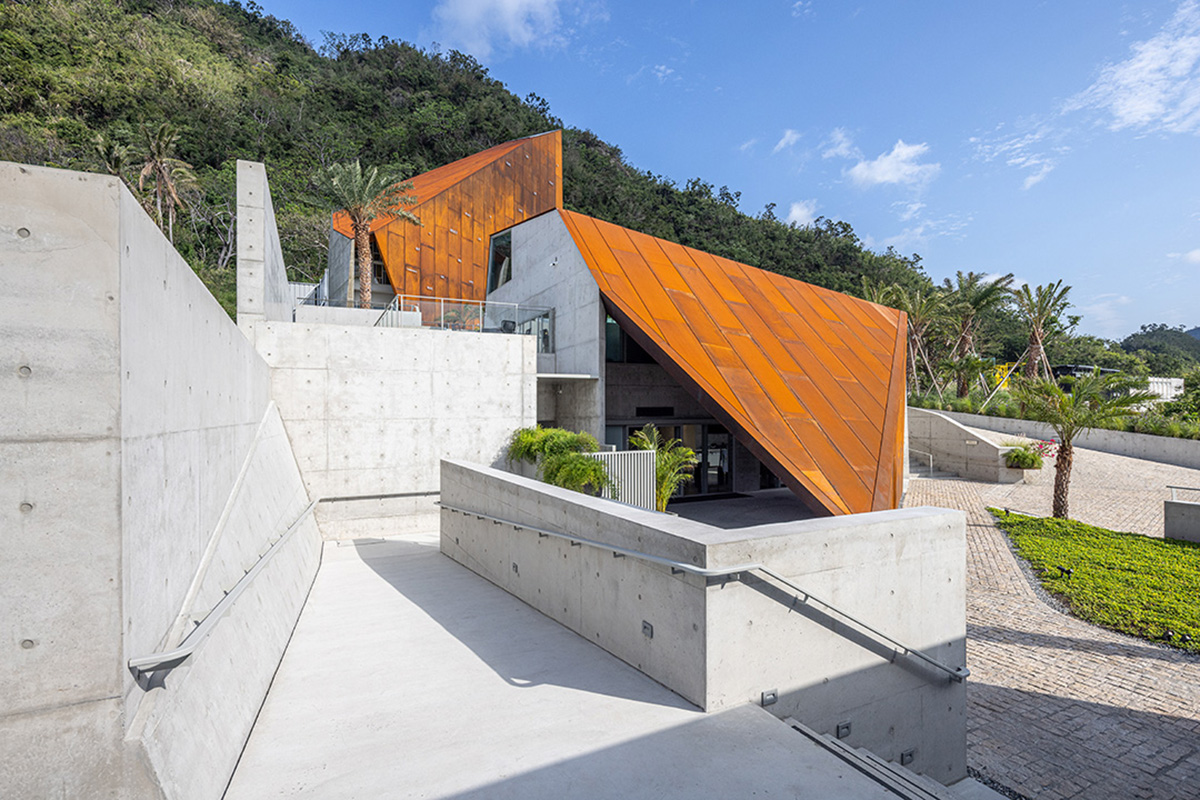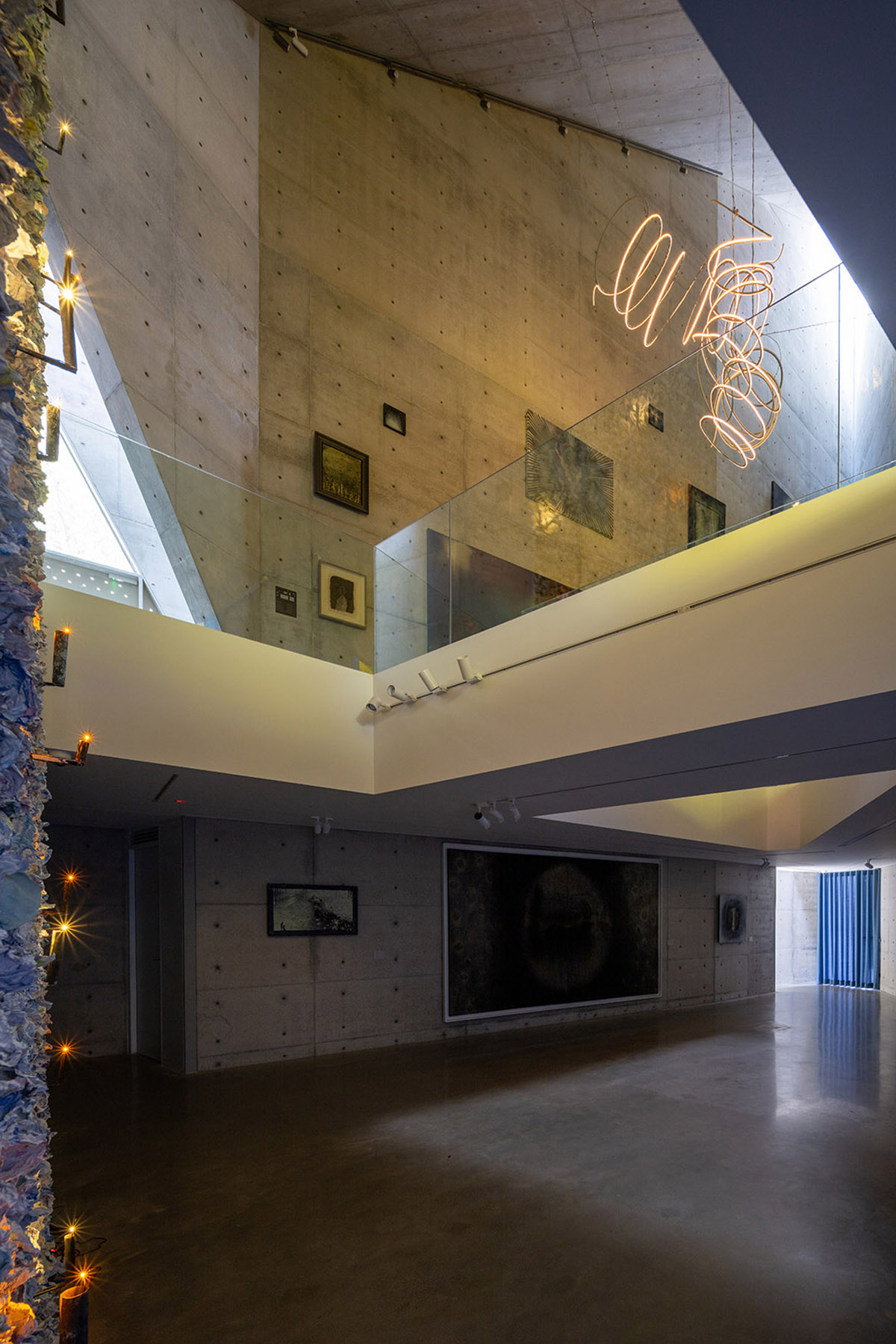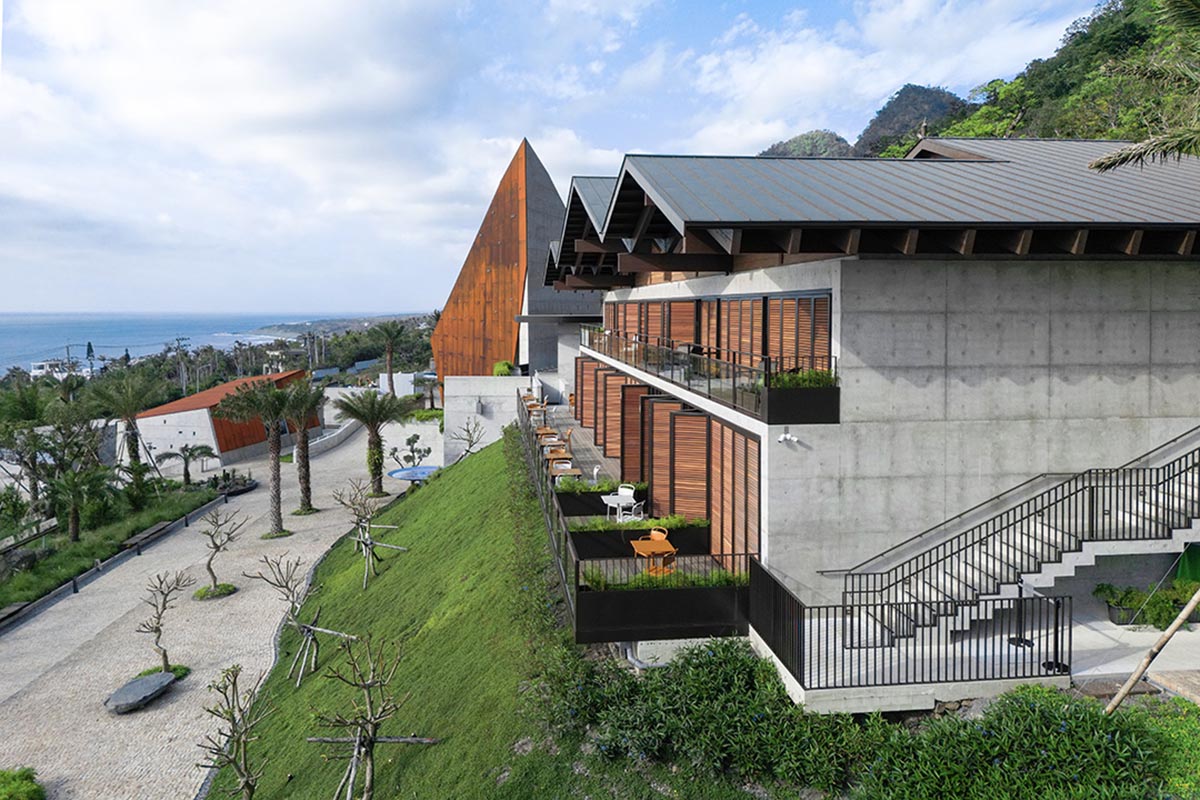Submitted by Chaolee Kuo
A spiritual map is unfolded for an art center designed by Behet Bondzio Lin Architekten
Taiwan Architecture News - Jul 25, 2025 - 14:03 4065 views

Designing an art center for Paul Chiang is a paradoxical yet profoundly meaningful challenge. This space must serve as a sanctuary for the solitude of the artist’s creative process while also fostering a dialogue between his works and their audience. It is, in essence, a bridge—connecting isolation with resonance, freedom with belonging.


Solitude is the inevitable path of artistic creation. It is in the stillness of self-reflection, far removed from the clamor of the world, that true freedom and the authenticity of art emerge. Each spark of inspiration demands both time and space, as only through such distance can the intangible flow of consciousness crystallize into form.
Paul Chiang’s works are the product of such profound contemplation—interwoven with joy and sorrow, distant yet intimately close, embodying the artist’s unwavering pursuit of freedom with a heart of tranquility.
Thus, the art center’s design becomes an interpretation of space: how to allow solitude and resonance to coexist, and how to create a sanctuary for the artist while offering visitors a journey of connection with the artwork, and with themselves.


The center unfolds around the dual concepts of “distance” and “connection.” Through its pathways and materials, it expresses the paradoxical beauty of “approaching yet distant, departing yet close.”
This space belongs to Paul Chiang, but also to every soul that steps into it. It blurs the boundaries between the personal and the public, inviting people to find freedom within solitude and balance within resonance, as it integrates art seamlessly into life.

This center is not merely a space for exhibiting works; it is a living masterpiece—an immersive, wanderable work of art. It reflects the artist’s pursuit of tranquility and freedom while offering visitors a chance to rediscover the interplay between solitude and love.

At the heart of the center stand two monumental geometric sculptures made of Corten steel, designed by Paul Chiang. These structures rest like immense boulders amid the mountains and seas of Jinzhun, harmonizing with the natural environment.
Their enlarged scale transforms their interiors into sacred, inhabitable spaces—a serene sanctuary radiating what the artist calls “a devout atmosphere.” Here, the bustle of the world dissolves into a quiet stillness, inviting visitors into a state of introspection.

The reception area and exhibition halls extend this spiritual narrative. Stepping into these spaces is not just an entry into Paul Chiang’s artistic world—it is an immersion into his soul. Within these rooms, the profound emotions of Verklärte Nacht come alive, offering a glimpse of how art transcends solitude to achieve freedom.
A hidden soul of poetry breathes within this center. Richard Dehmel’s Verklärte Nacht captures its essence:
You drift with me on the cold sea,
but a hidden warmth flickers,
from you to me, from me to you.
In the poem, a couple walks along the shore under the night sky, expressing their love in defiance of societal norms. Their story mirrors the essence of artistic creation—loneliness intertwined with resonance, individuality interwoven with shared connection. This spirit is what the center seeks to evoke in every visitor—a resonance that balances freedom with solitude.
This interplay of solitude and resonance is inextricably tied to Paul Chiang’s relationship with his partner. The artist has often spoken of how his creations are rooted not only in nature but also in the emotional bond they share. Whether under the roof of a Parisian attic or amidst the tranquil coastline, their quiet companionship in nature has always been a source of inspiration.


When the artist paints with his back to the sea and his gaze toward the horizon, the sounds of waves blend with the silent presence of his partner. She is not only his muse but also the grounding force in his pursuit of freedom and his bridge to the intangible.

"In designing this art center, we sought to encapsulate this love and tranquility. Along the art center’s paths, visitors will encounter not only the influence of nature on Chiang’s art but also the profound emotional undercurrents of his life," said the architects.
"His work, born in solitude, finds balance and direction in love," the studio added.

This art center is ultimately a synthesis of solitude and resonance, freedom and love. Nestled between mountains and sea, at the crossroads of nature and art, visitors will not only sense the origin of Paul Chiang’s creations but also unfold their own spiritual maps.
Project facts
Project name: Paul Chiang Art Center
Location: 132‐2, Jinzun, Donghe, Taitung County 959, Taiwan
Client name: Paul Chiang Arts & Cultural Foundation
Design period: May 2019 – Sept 2020
Construction period: Feb 2021 – Mar 2025
Architects: Behet Bondzio Lin Architekten
Project team: Behet Bondzio Lin Architekten, María Eugenia Carrizosa, Rodrigo Reverte, Wang Peng‐Da, Chen Yi‐Jiun.
Interior Design: Behet Bondzio Lin Architekten
Lead Architect: Yu‐Han Michael Lin
General Contractor: Fuguach Architectur
Building system: RC construction, Cor‐Ten Steel, Laminated Wood Construction
Plot area: 5235.5 m2
Footprint: 1479.8 m2
Gross built area: 2090.1 m2
Program: Gallery, Studio, Exhibition, Cafe, Guest House
All images © YuChen Chao Photography.
All images courtesy of Yu-Han Michael Lin.
All drawings © Behet Bondzio Lin Architekten.
> via Behet Bondzio Lin Architekten
art center cultural building cultural project gallery guest house studio
