Submitted by WA Contents
Salon Alper Derinbogaz completes Quartz Plaza integrating geological heritage and modern design
Turkey Architecture News - Jul 28, 2025 - 04:29 2891 views
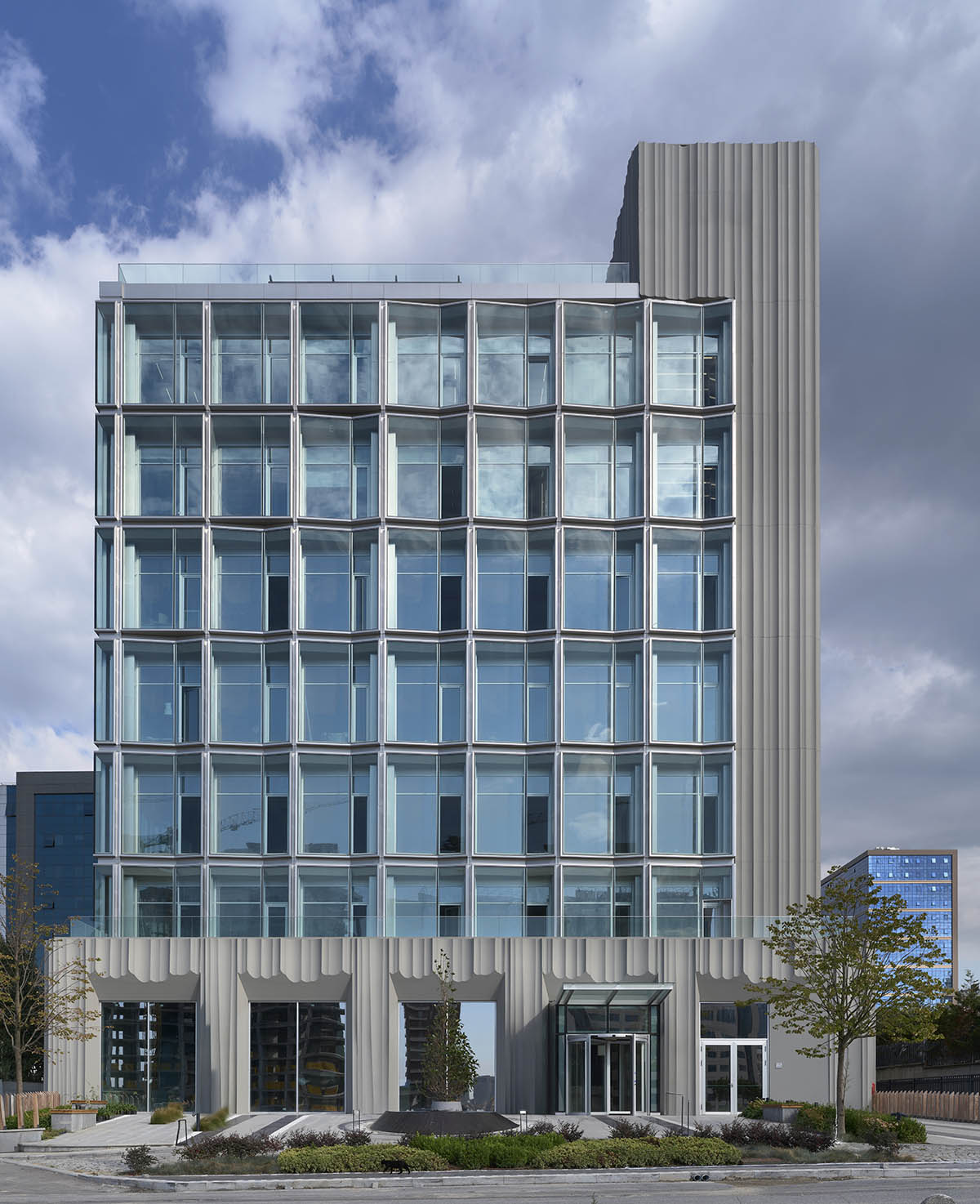
Salon Alper Derinbogaz has completed an office tower in Istanbul, Turkey, blending geological heritage with modern design to create a striking landmark that reflects both the city’s history and contemporary elegance.
The studio describes the project as "lithological strata and the dual-skin envelope as an architectural model." This project explores the concept of lithological strata and how it can be applied to the architectural model of a dual-skin envelope.
The dual-skin envelope refers to a building design that incorporates two layers of facade, which can enhance energy efficiency, improve insulation, and allow for natural ventilation.

Since the 1999 earthquake, there has been a constant race in construction projects, which frequently changes the surrounding area. In light of this ongoing change, the project seeks to connect with the city's geomorphology, an enduring layer.
Inspired by the geological data of the construction site, which is located at the meeting point of two different strata from the "Miocene Epoch," the project makes reference to geomorphological formations. Given that Istanbul's geological features have affected its formation, the structure seeks to interact with this timeless stratum.

The site's geological foundation, which is primarily composed of schist, a metamorphic rock with parallel alignments, is fundamental to the building's distinctive features.
The facade claddings' algorithmic vertical pattern is inspired by mica, a mineral found in schist that gives it its characteristic layered structure.

Additionally, research into quartz, a crystalline mineral that is found in schist and gives the structure its name, prompted experiments with glass building components to create a façade that resembles crystals.
The open-plan office spaces are surrounded by a glass curtain-wall with angled glass panels that match the height and edges of the block, creating a relationship with the building's scale.
According to the studio, local parameters define the building's volumetric characteristics, which are highlighted by the contrasting materials used in the façade.

Exploration of Glass as a Material
Originating from earthly materials like sand, ash, and limestone, glass is commonly used in architectural designs to produce translucent and bright rooms. Beyond transparency, glass can have prominent aesthetic characteristics.
As a result, the project views glass as more than just a transparent surface but as a semi-solid substance.

The light refractions seen in crystal formations and glass prisms are assimilated by the glass façade. In order to reference the refraction effect and combine the reflected views from the surroundings at two distinct angles, the façade modules are made up of two glass panels positioned at an angle.
A coating that mimics the refractive effect of crystals is applied to the thinner glass panels.

Colorizing the Interiors with Daylight
A restrained approach to interior design color and material selection is made possible by the façade's use of angled glass panels and refractive coatings.
The internal rooms are given a diverse palette by the refractions of light entering through the façade as the angles of the sun shift throughout the day. Ribbed glass coffee tables and office dividers intensify the façade's refraction effect.
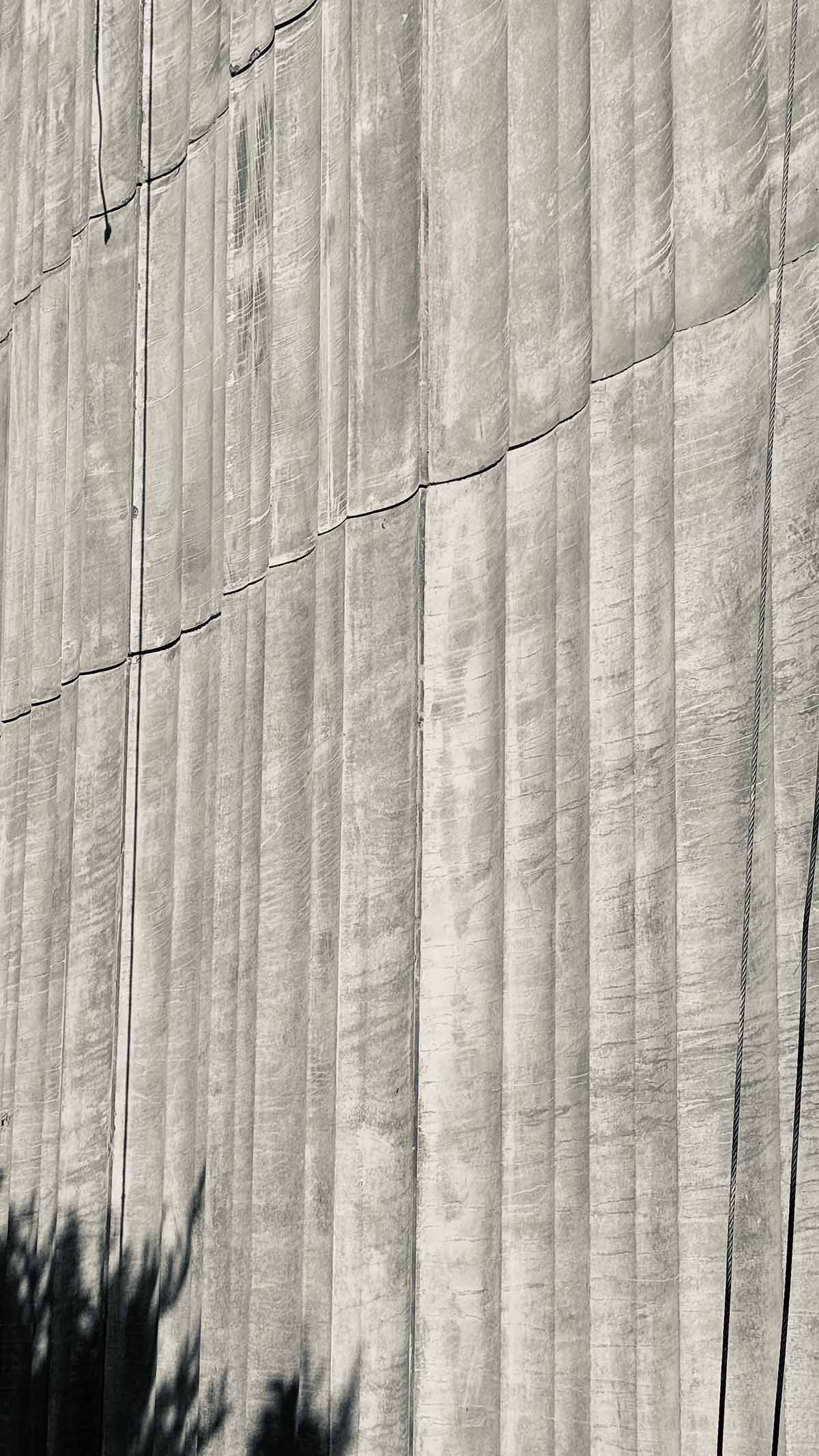
Double-Skin Façade
The building's northwest and northeast faces have a double-skin facade to reduce the carbon footprint and operating costs related to heating and cooling.
This double-skin facade improves the building's thermal efficiency in both summer and winter thanks to movable vents at the frames' edges. These vents are kept closed during the winter to prevent heat loss by keeping heated air in the double façade's intermediate cavity.

In order to allow warm air to leave and provide further insulation against heat gain, the vents are opened during the warmer months to allow airflow within the cavities.
By reducing outside noise disruptions from wind and traffic, this device also enhances the façade's acoustical performance.
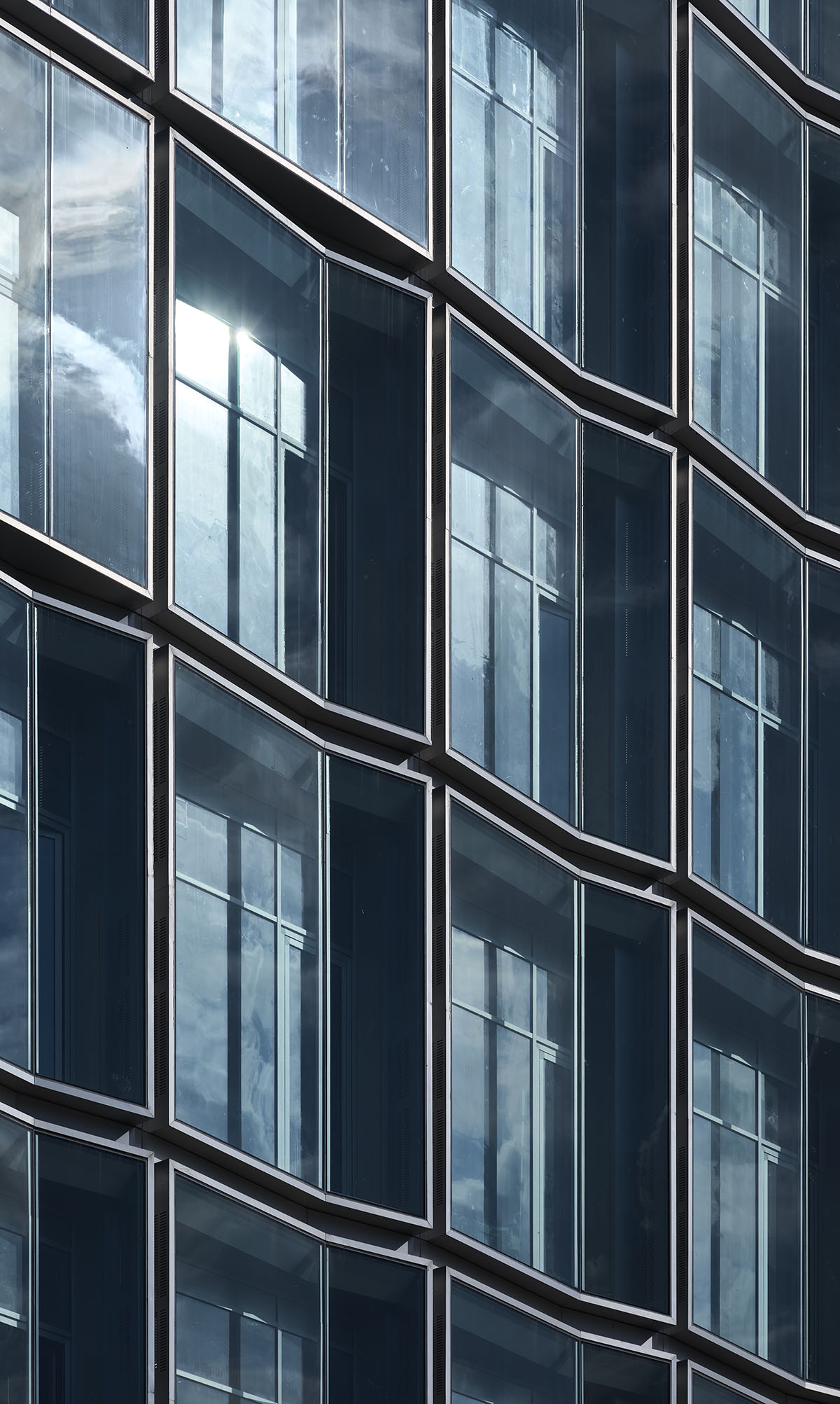
Plan Organization and Thermal Mass
By using textured glass partitions rather than solid walls, office spaces can remain private while maintaining an open-plan atmosphere.
Additionally, a modular partition system that allows for layout flexibility and accommodates different user capacities is used in both offices and showroom seating spaces.
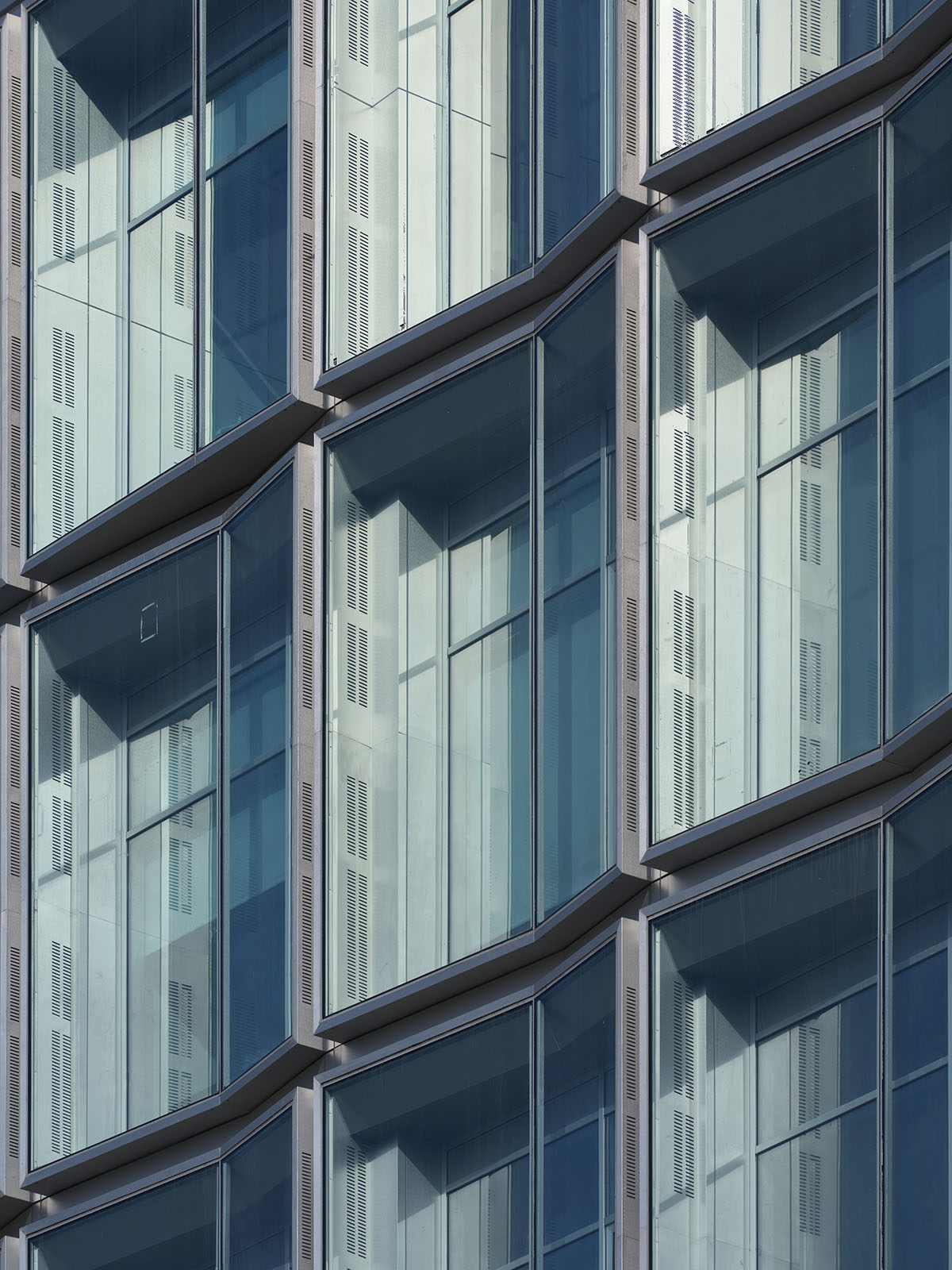
In order to increase thermal mass and provide a stable internal climate, the core is situated in the building's shadowed corner. Openness and flexibility are given priority in the floor layouts, enabling a variety of spatial arrangements.
While the structural grid delineates the partition of private offices in relation to shared spaces, the reception area is integrated into the core.
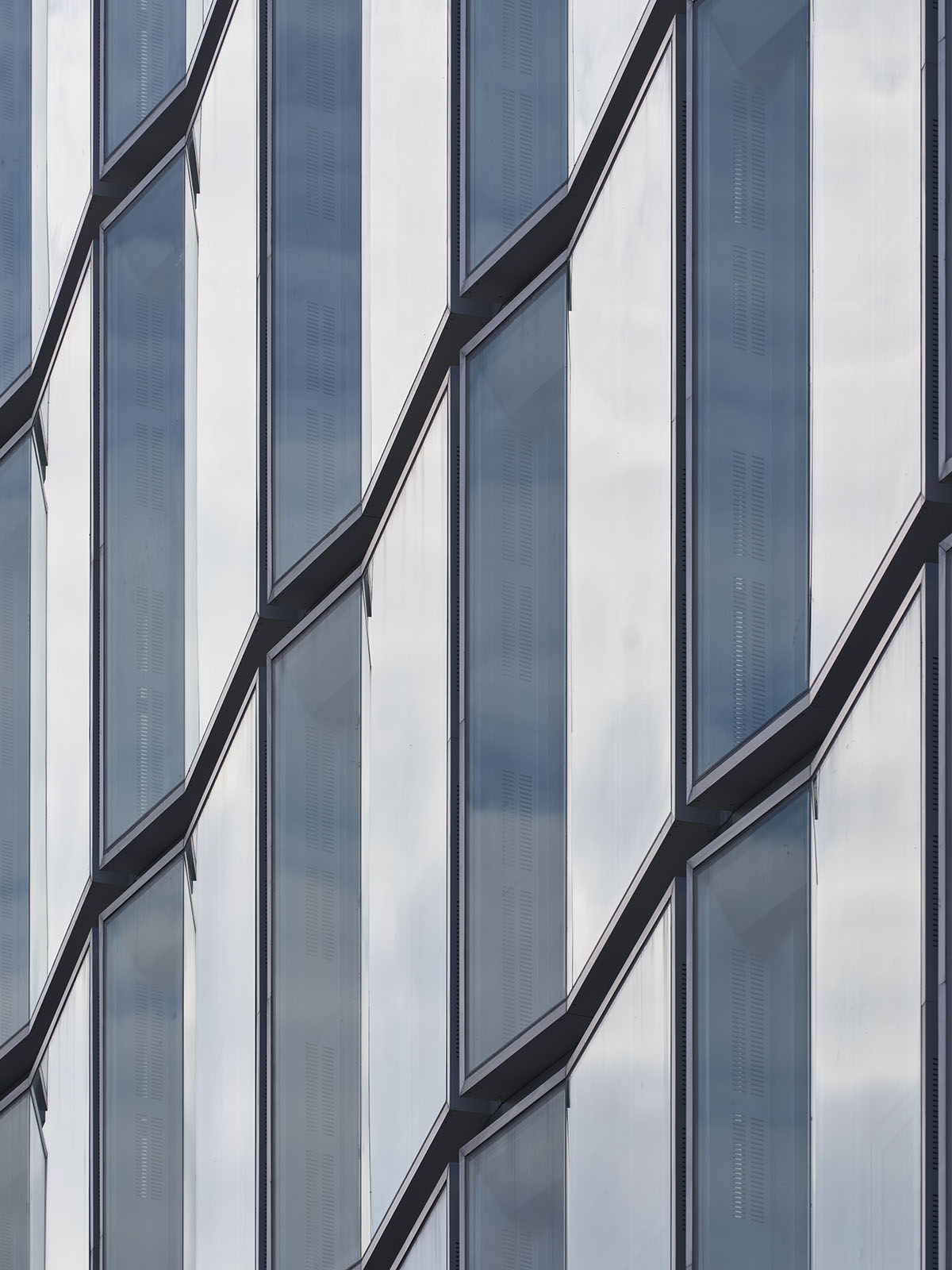
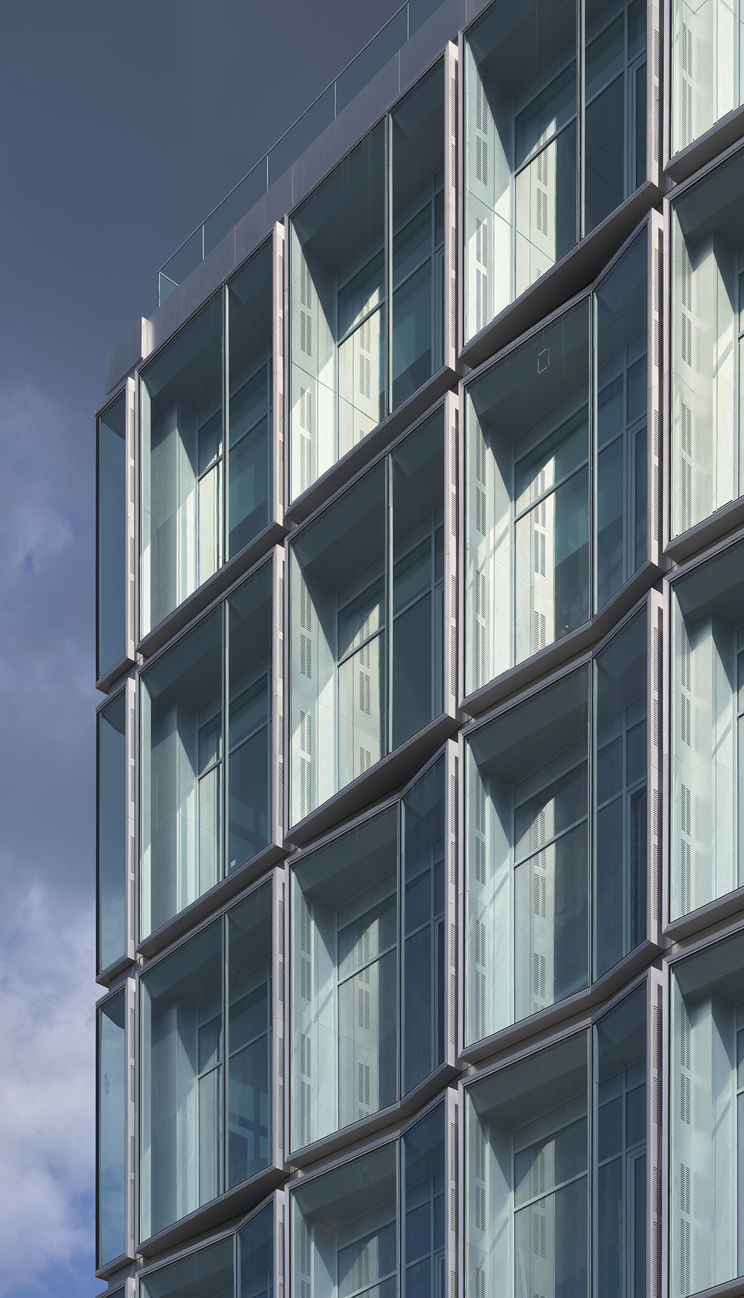
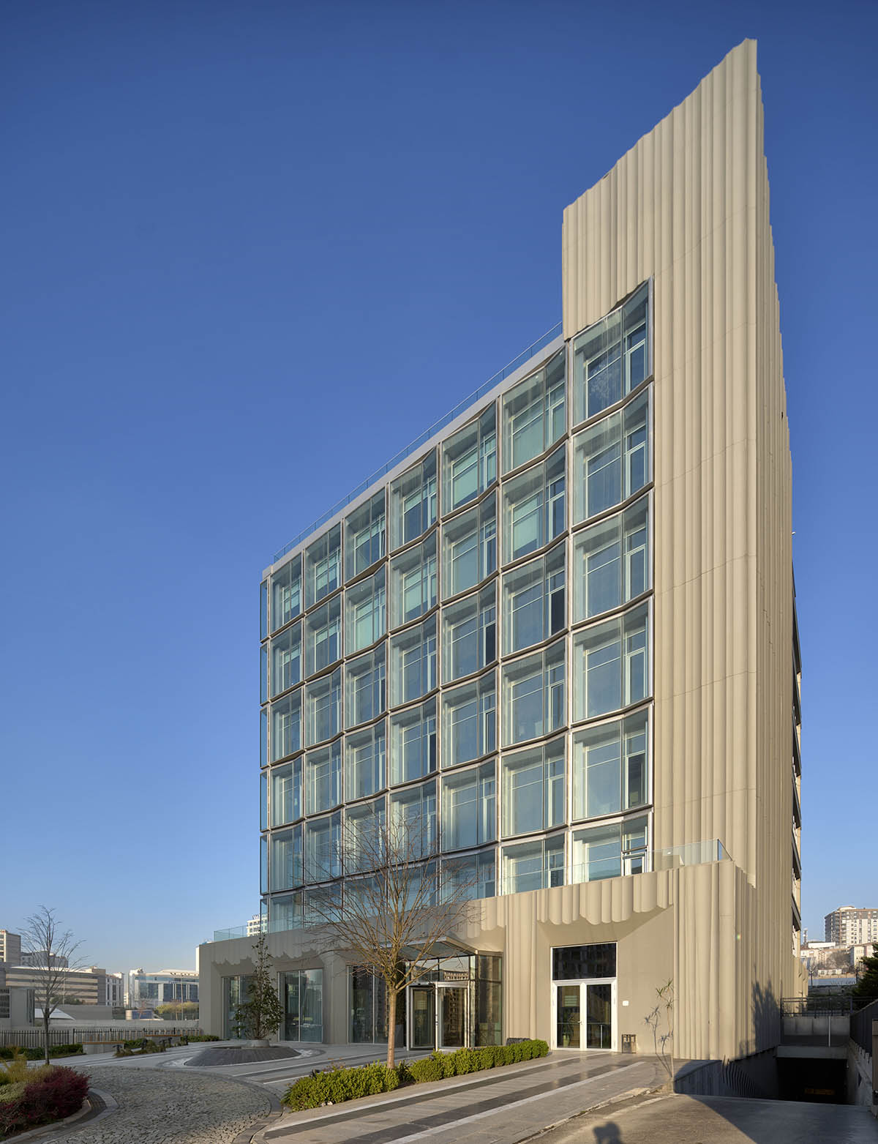
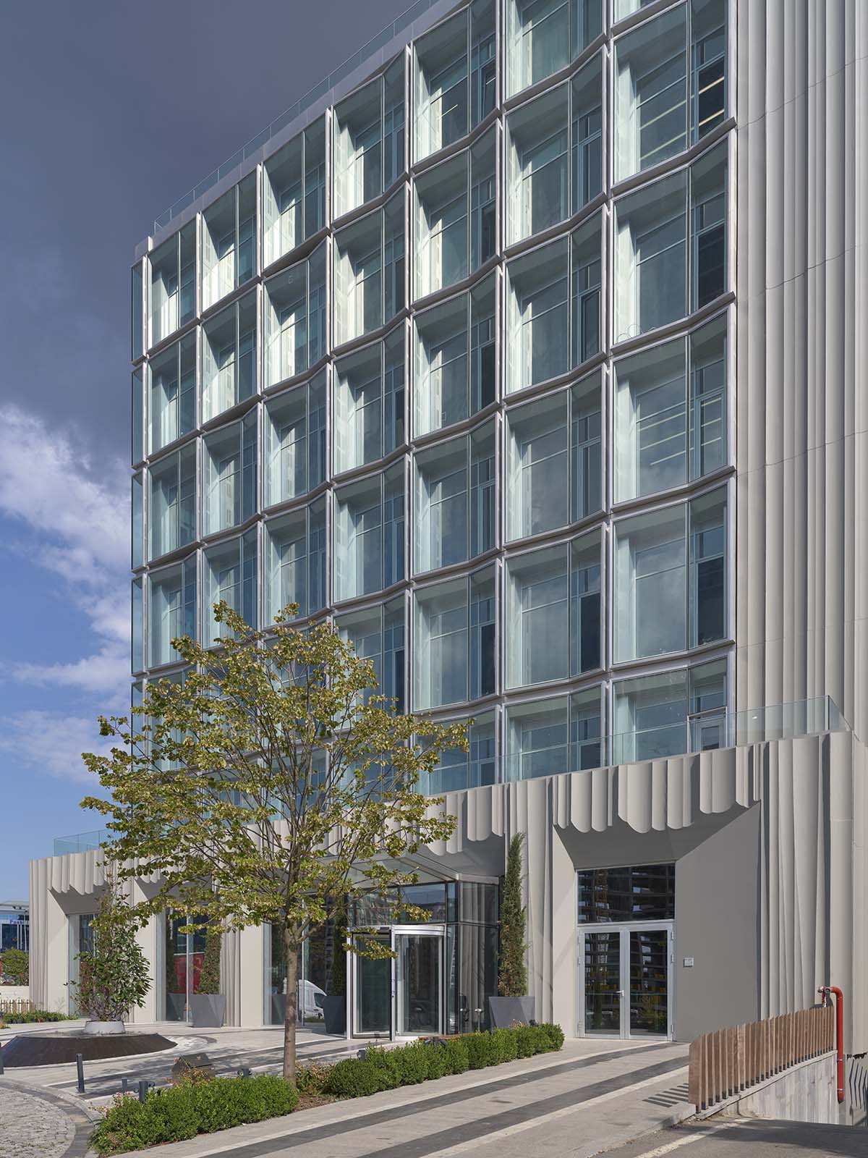

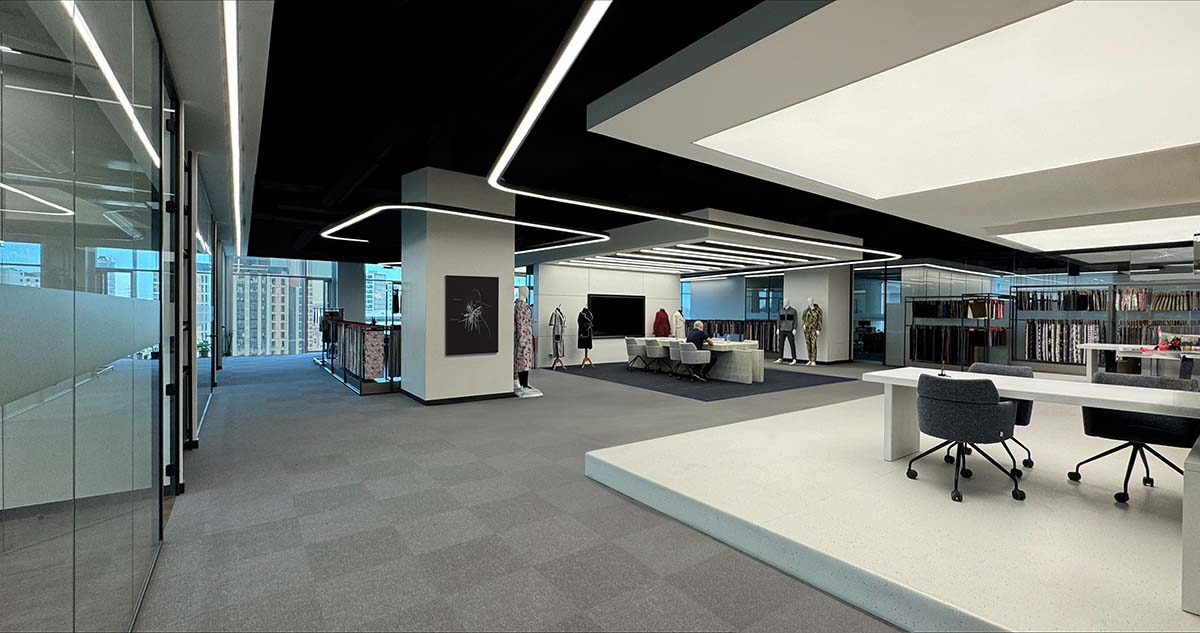

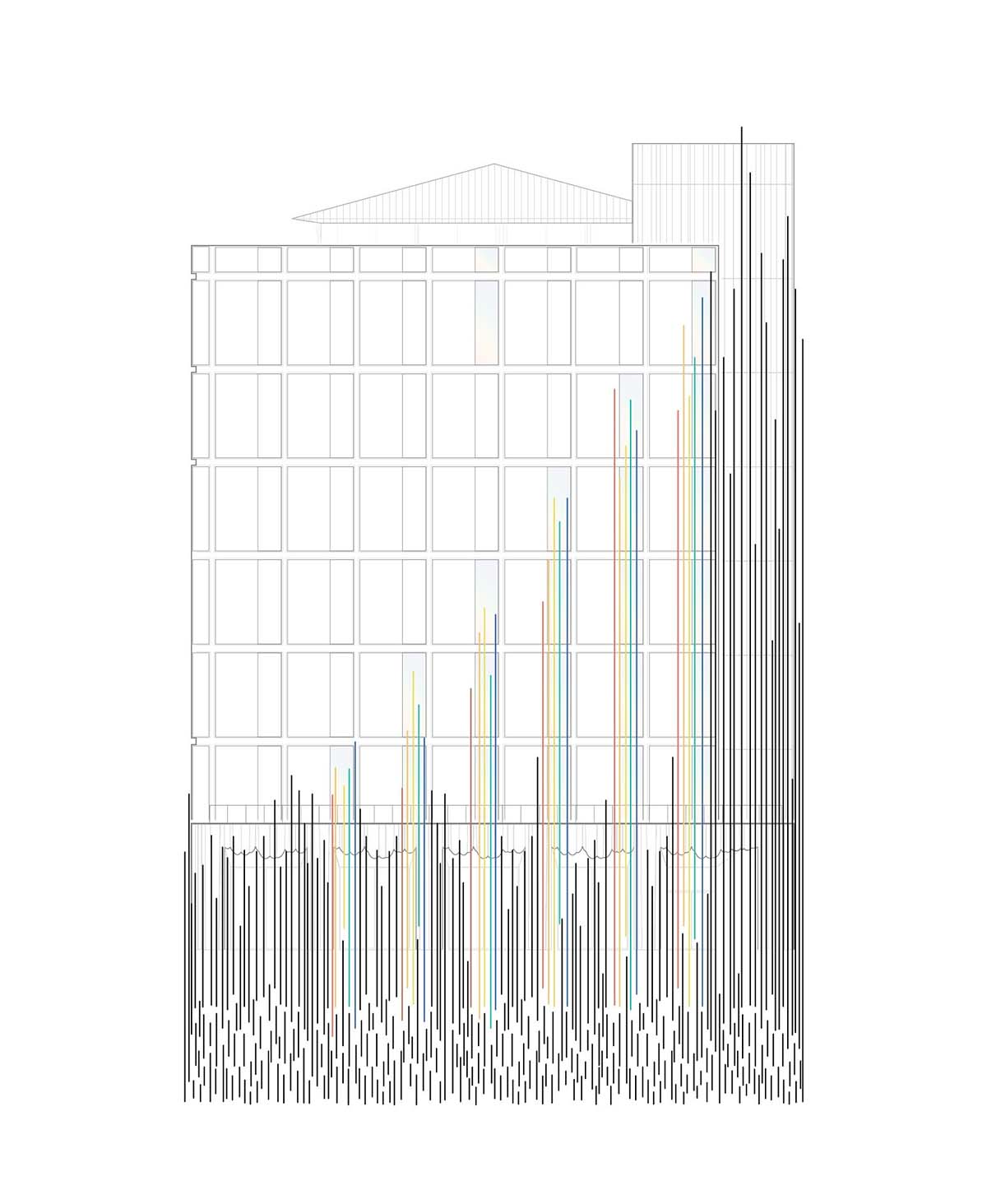
Concept diagram

Diagram
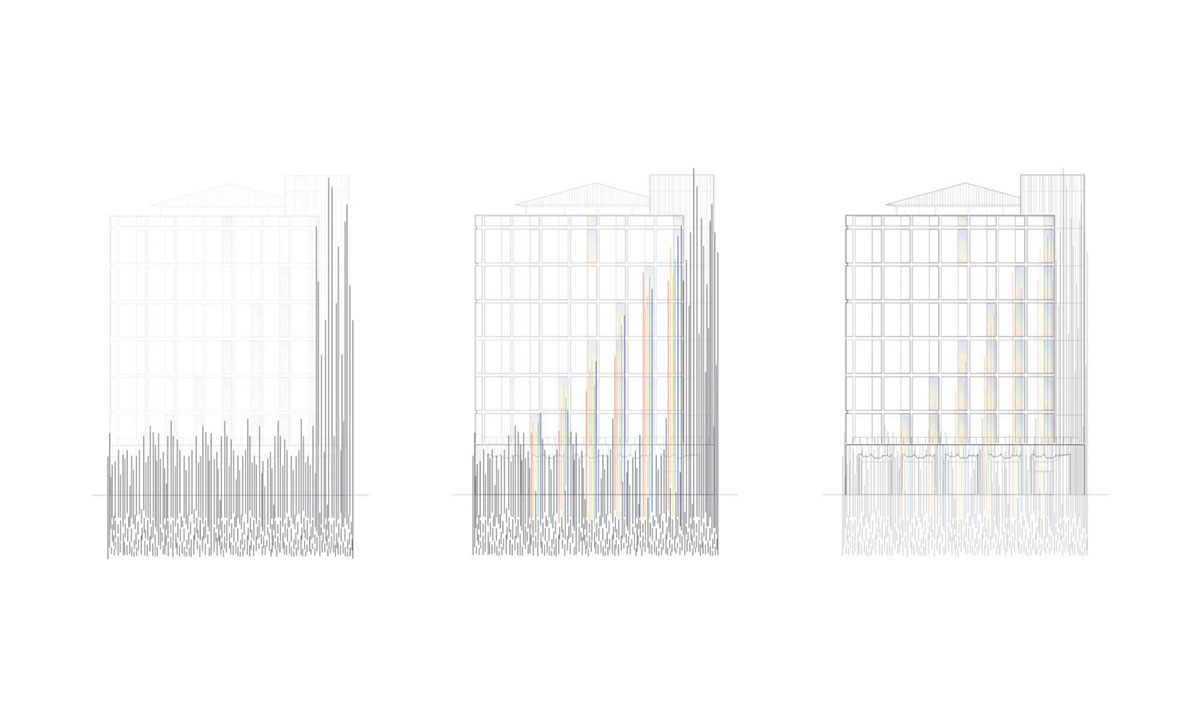
Diagram
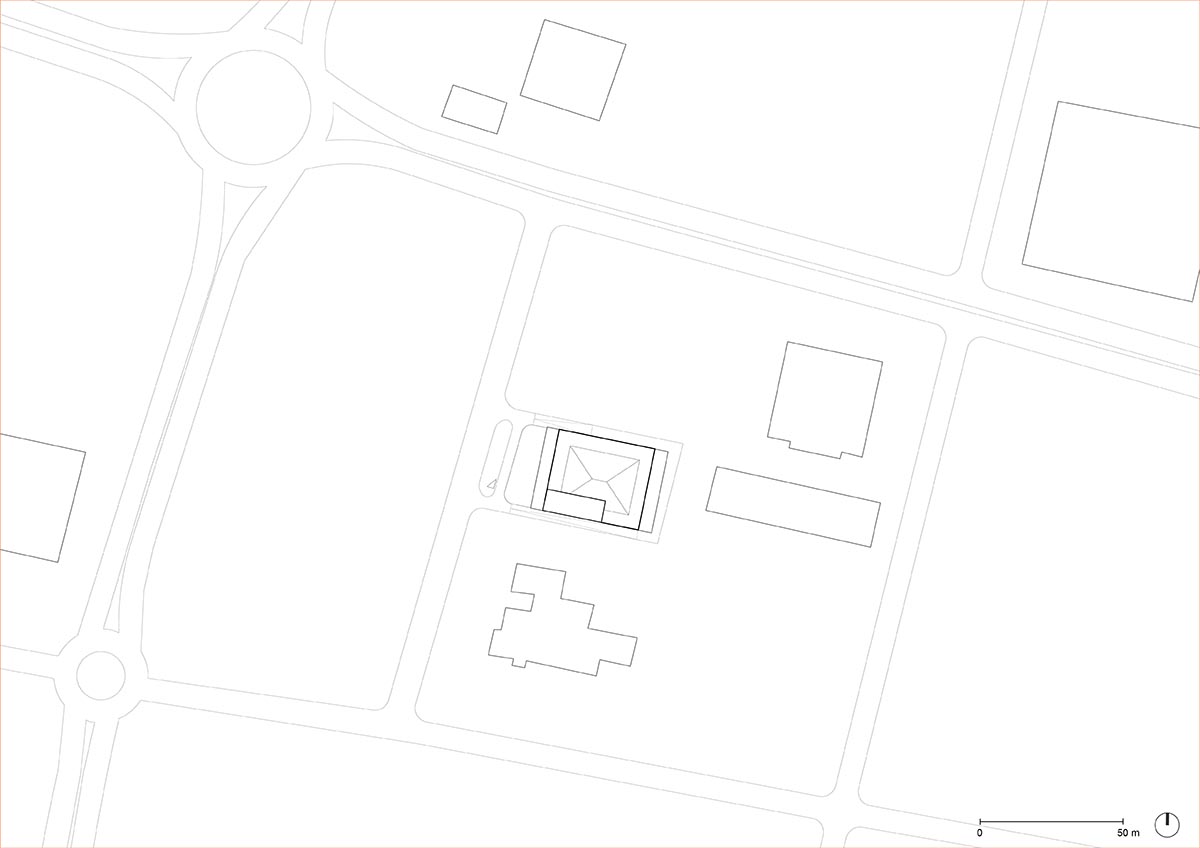
Site plan
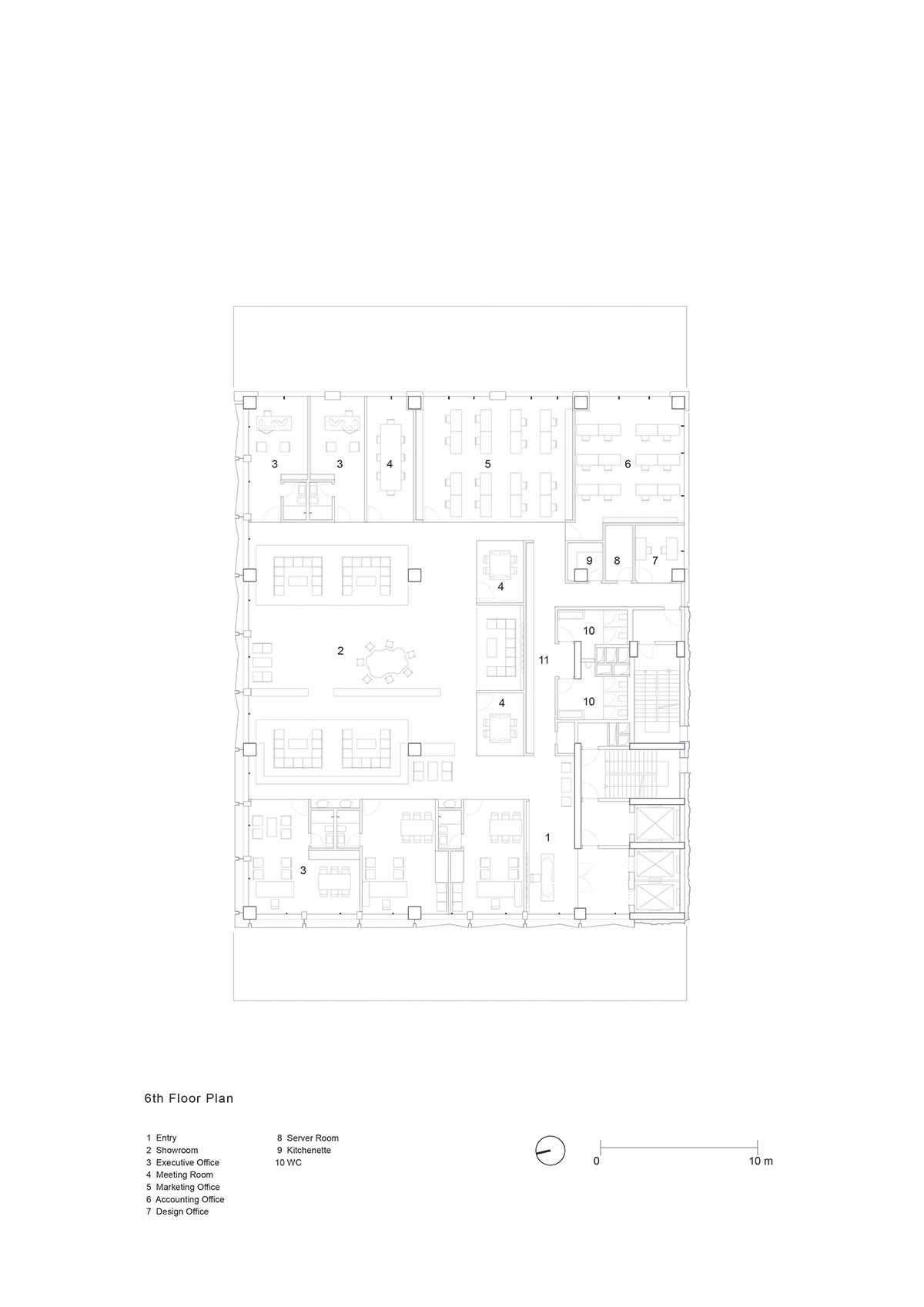
6th floor plan
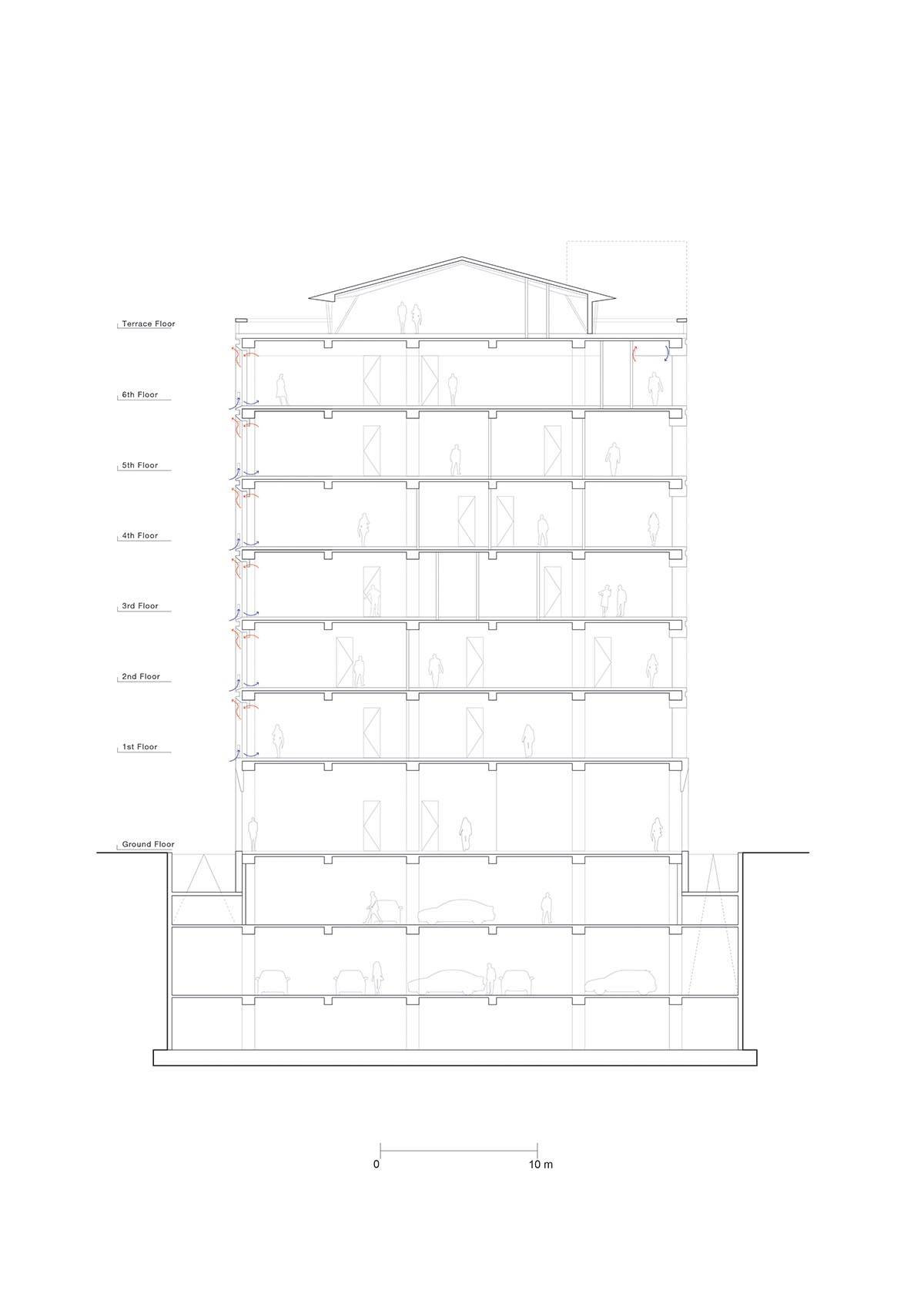
Section
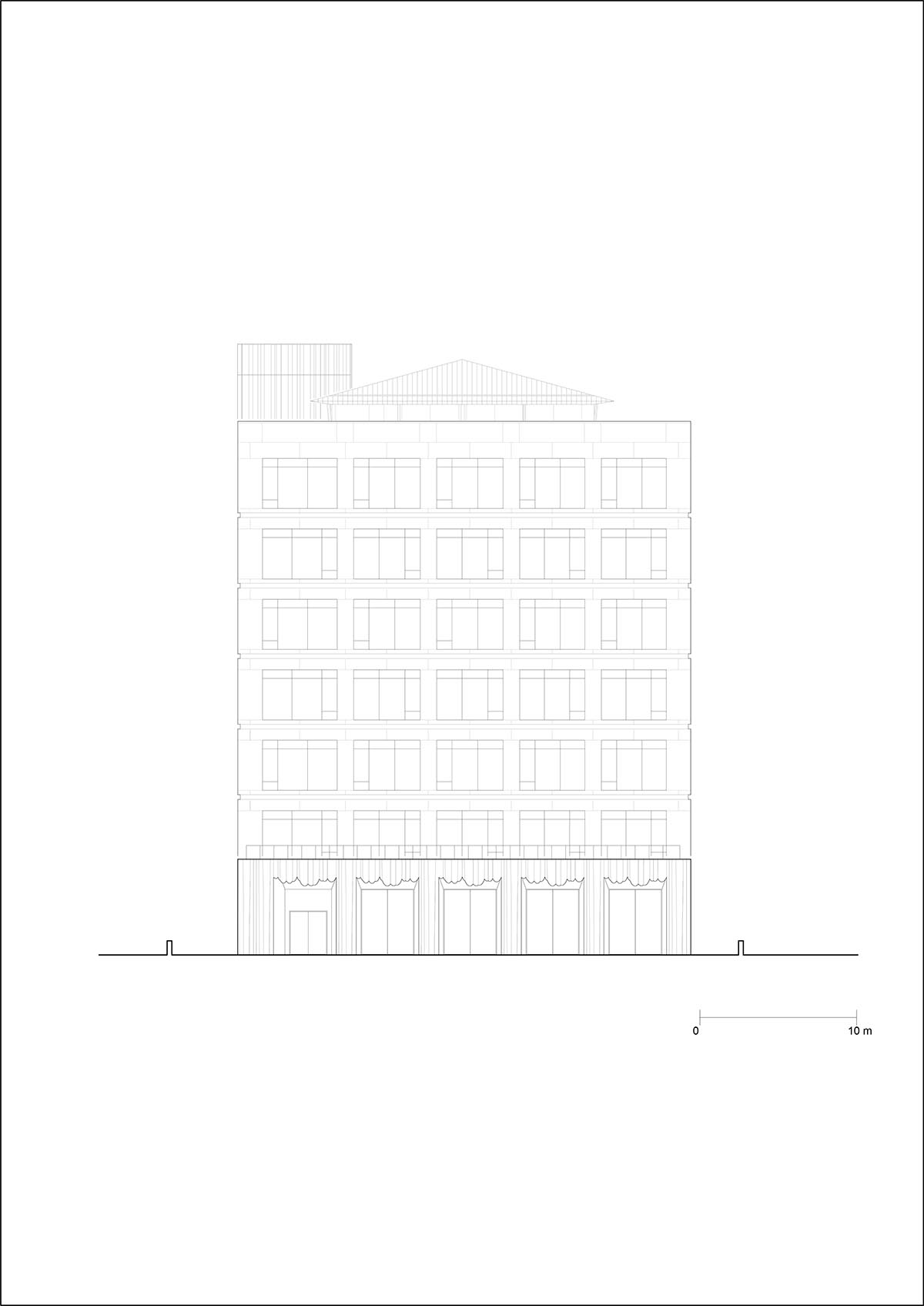
East elevation
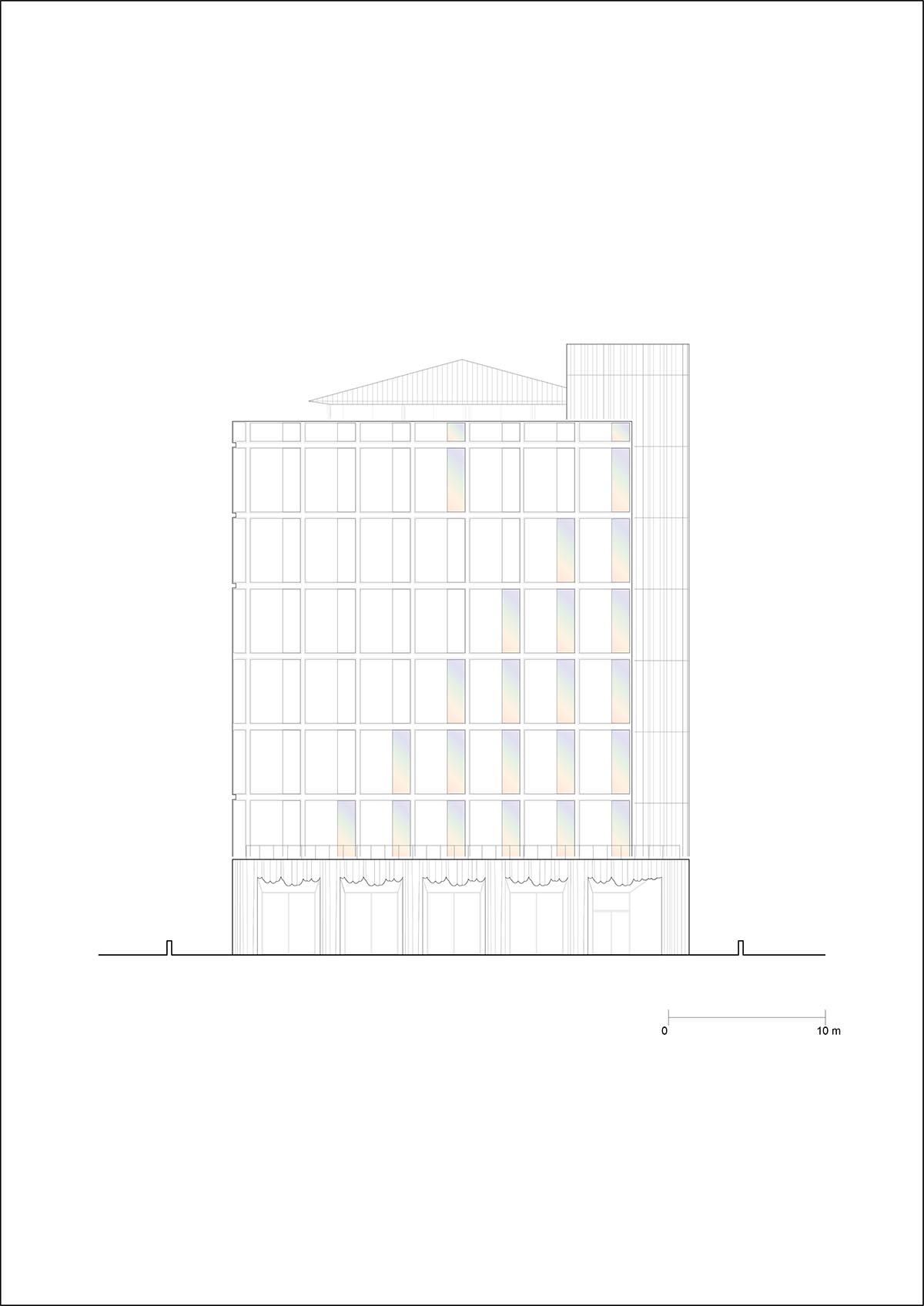
West elevation

North elevation
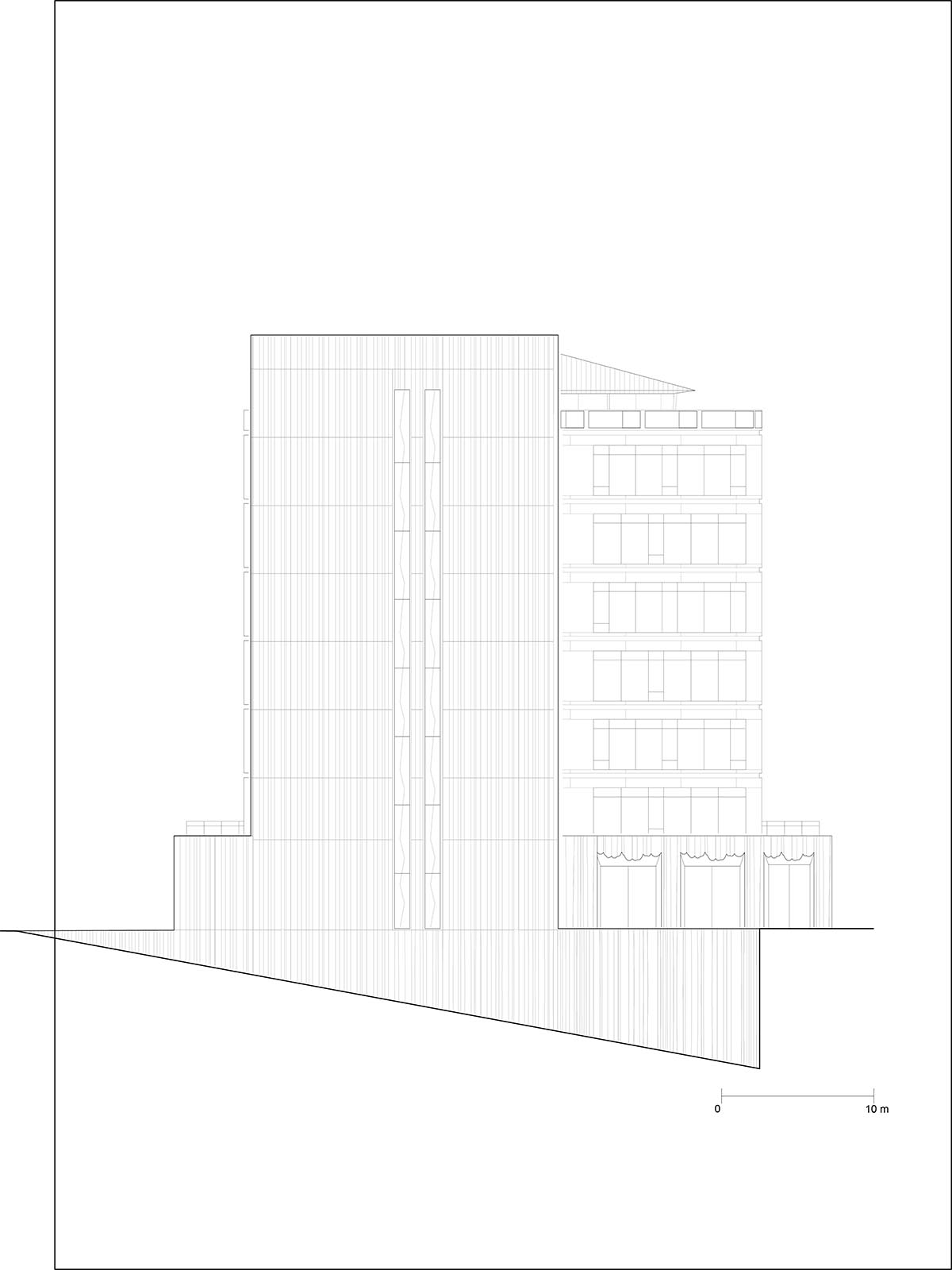
South elevation
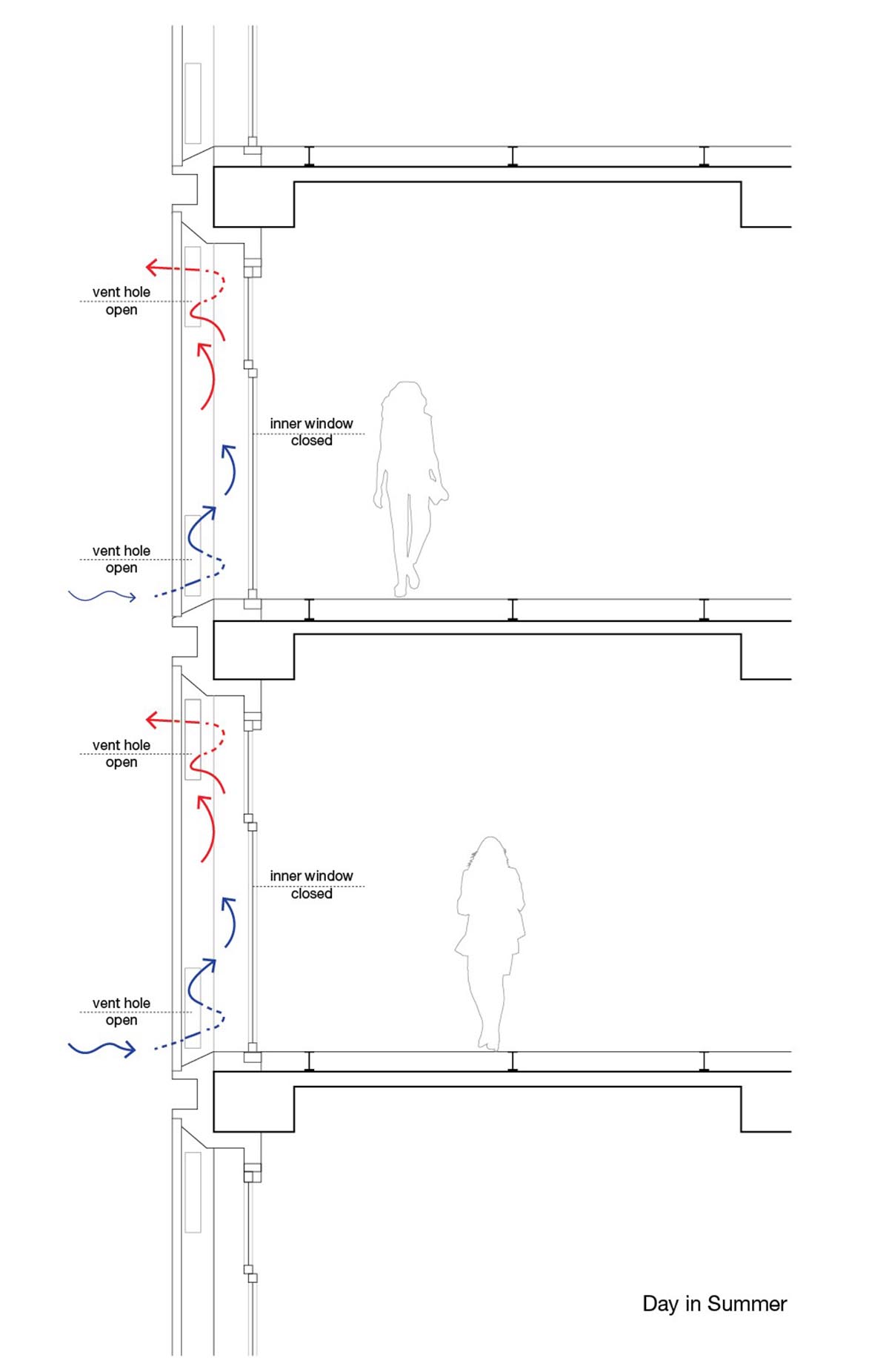
Double Facade Diagram
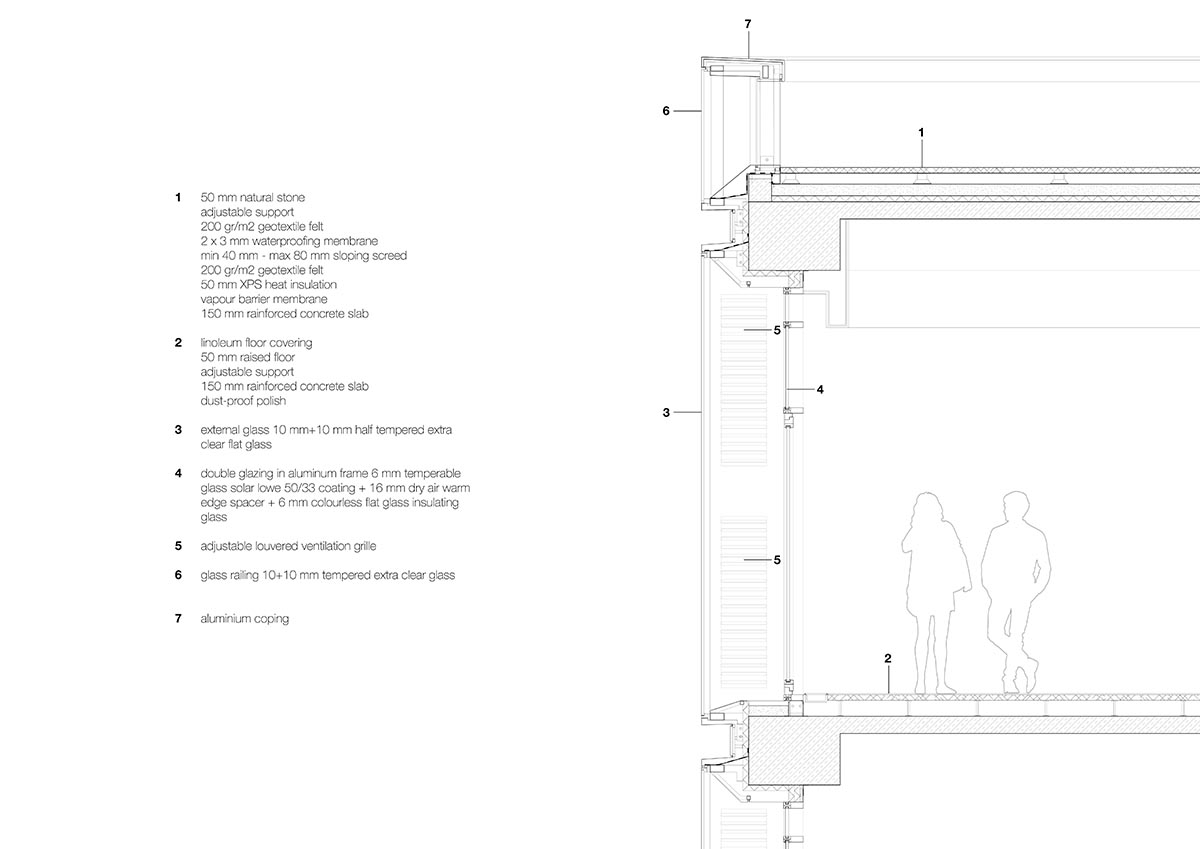
System section
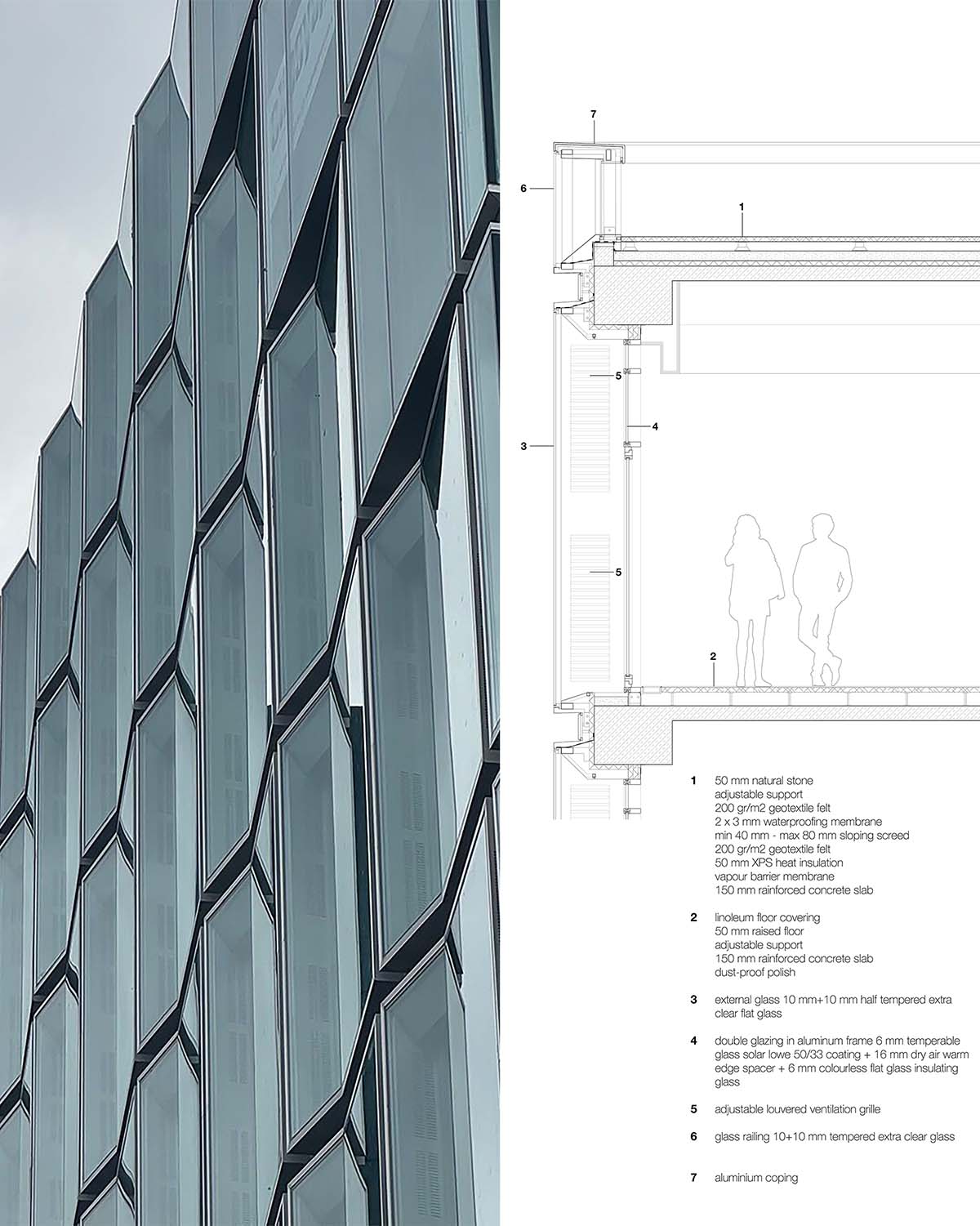
Detail

Diagrams photography
Salon Alper Derinbogaz previously completed the interiors with amorphous furnitures for Reflect Studio, a design and manufacturing brand focusing on garments and everyday objects. Moreover, the firm completed a summer villa that mimics topography lines of the terrain on a limestone hill in Izmir, Turkey.
Project facts
Project name: Quartz Plaza
Practice Name: Salon Alper Derinbogaz
Completion date: June, 2025
Location: Istanbul, Turkey
Architect: Alper Derinboğaz
Project Team: Ünal Cem Pişirici, Mert Ozan Er, Nida Dilara Karışık, Gökçe Naz.
All images © Cemal Emden.
All drawings © Salon Alper Derinbogaz.
> via Salon Alper Derinbogaz
