Submitted by WA Contents
BIG, Frank Gehry, Perkins & Will are among finalists for the new US Navy campus
United States Architecture News - Apr 19, 2023 - 13:47 3150 views
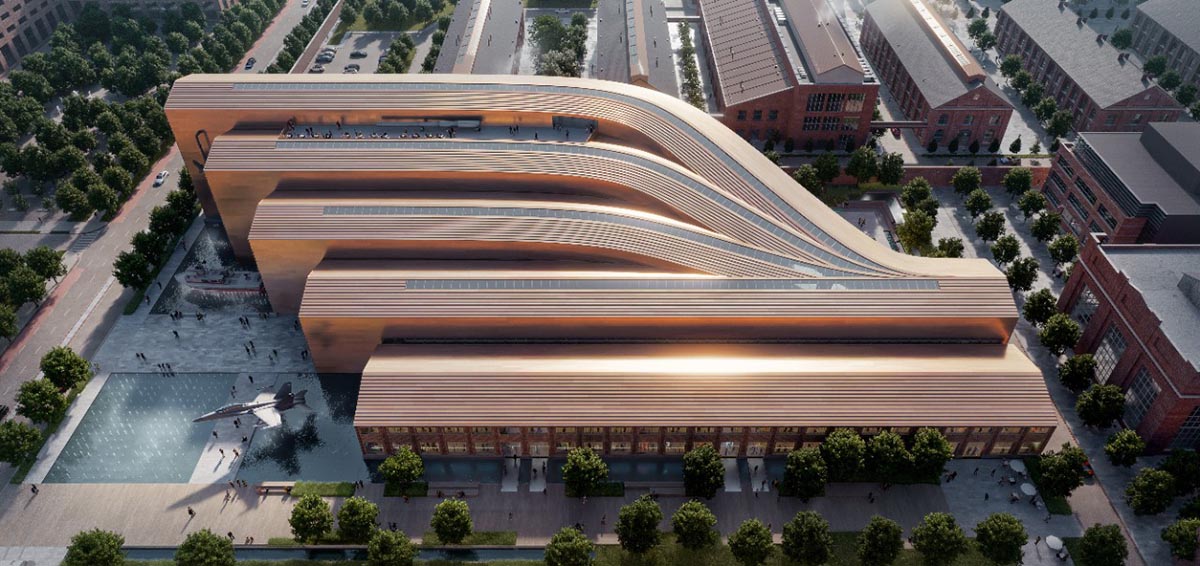
BIG, Frank Gehry Partners, Perkins & Will are among the five finalists for the new US Navy campus in Washington, D.C., United States.
The five finalists' winning schemes have been revealed by Naval History and Heritage Command (NHHC), following an initial announcement for the Navy's Artistic Ideas Competition in December 2022.
The Naval History and Heritage Command (NHHC) has now unveiled the five visions as finalists to explore the potential future of the National Museum of the U.S. Navy.
The five selected finalists comprise Copenhagen and New York-based firm Bjarke Ingels Group, US firm DLR Group, Frank Gehry Partners, Chicago-based firm Perkins & Will and US firm Quinn Evans.
The new planned museum campus will consist of approximately 270,000 square feet (25,083 square meters) and include about 100,000 square feet (9,290 square meters) of net gallery space.
Following the initial announcement in December, 80 firms showed interest in the competition, in which 37 firms submitted qualifications. In the last stage, NHHC selected five finalists.
Currently, the five concepts from the competition will be displayed for a public view at the Navy's National Museum on the Washington Navy Yard. In addition, NHHC plans additional public exhibition this summer.
According to Charles Swift, Acting Director of the Museum of the United States Navy, who oversaw the competition, the winning design will be decided after a few steps - which are not clear yet.
Before announcing the winning project, the museum plans to "have a conversation with America: its Navy, veterans and nation about the final concepts."
The new US Navy Museum campus will offer larger public access that could include a new building and the potential renovation of existing historical buildings.
The finalists' schemes include a museum entrance, an atrium, a ceremonial courtyard, and the incorporation of some of the Navy’s larger artifacts, like a Corsair aircraft, a Swift Boat, and the sail of a submarine.
"We are pleased to display five visions for the future of the National Museum of the U.S. Navy," said Secretary of the Navy Carlos Del Toro, "while each concept is different, all of them show how we might celebrate our Navy’s accomplishments, honor our veterans and point the way toward the Navy’s future."
"These concepts mark an important step in the museum building process," according to Charles Swift.
"These ideas and concepts show what might be possible for a new museum," said Swift. "We have a number of steps we need to complete before determining a final design, and that first step is having a conversation with America: our Navy, our veterans and our nation, about what we’ve presented today."
Read on for the finalists' schemes for the new US Navy Museum campus:
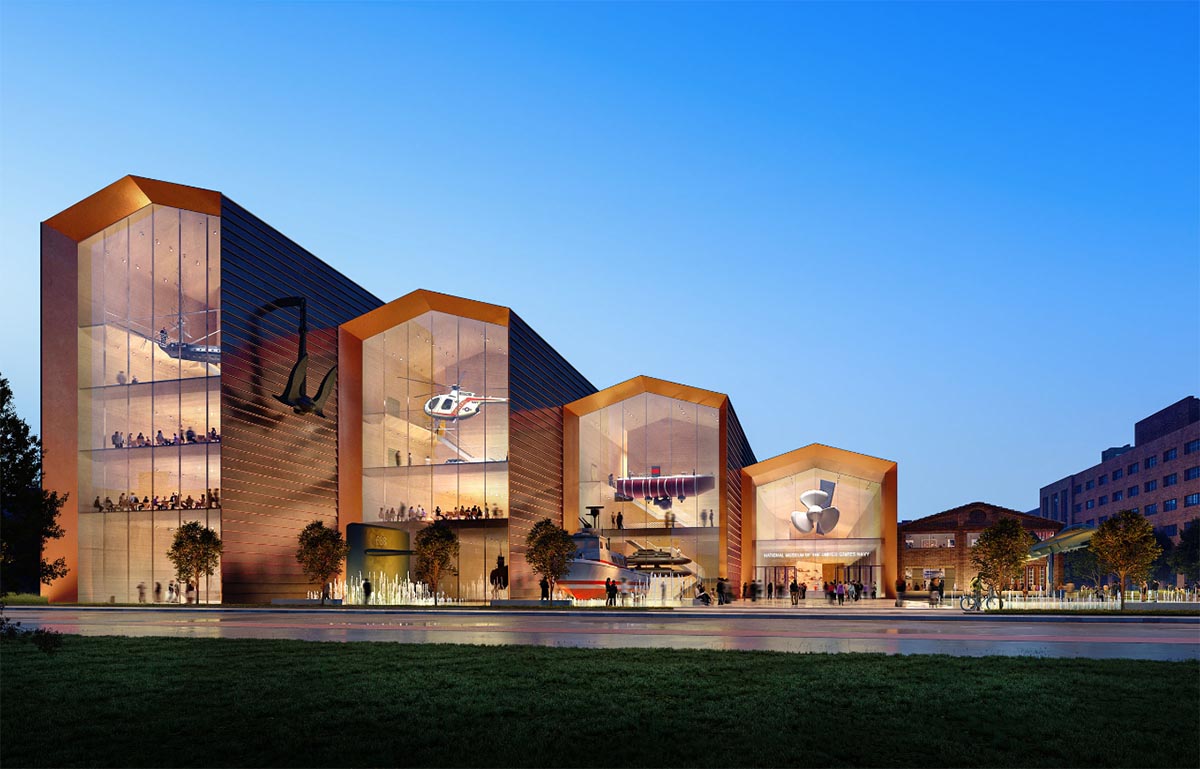
BIG's porposal for the new US Navy Museum campus. Image by BIG, courtesy of NHHC
BIG's design scheme is composed of five linear volumes in which the last three of them are slightly undulating at the backwards. As explained by BIG, the design references to the scale, materials and details of Navy vessels.
Ends of these linear volumes act like large-scale vitrines opening up towards a public street, welcoming visitors and locals with an impressive glimpse into the museum's collection of artifacts inside and outside.
"Our concept is informed by the beautiful heritage of the buildings in the Navy Yard," said Bjarke Ingels, founder and creative director of BIG.
"The Navy belongs in the water, so we put the museum in the water. A series of long slender buildings line up abreast to the main street showing off life-size artifacts from the 5 branches of the Navy: Surface, Subsurface, Expedition, Aviation and Space."
Ingels added that: "the 5 buildings flow together to form an epic atrium cascading from the roof to the ground where all exhibitions will be visually and physically accessible upon arrival."
"This massive space will also serve as the majestic setting for ceremonies honoring those who served. As imagined, the museum will be one of the Navy as well as for the Navy," Ingels added.
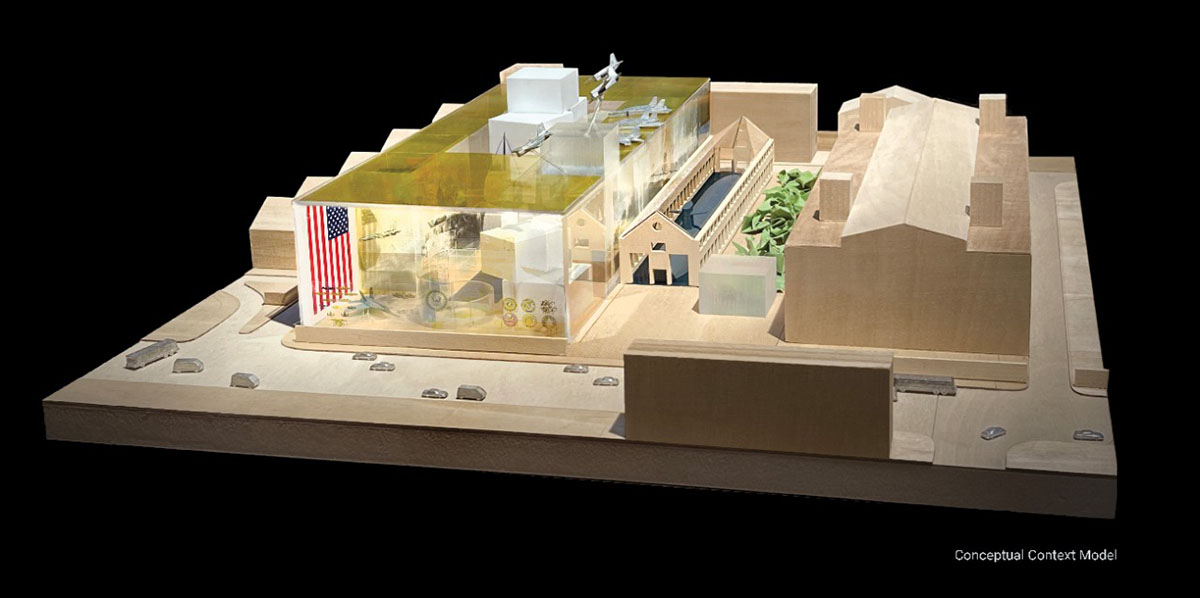
Frank Gehry Partners' design scheme/model for the new US Navy Museum campus. Image by Frank Gehry Partners, courtesy of NHHC
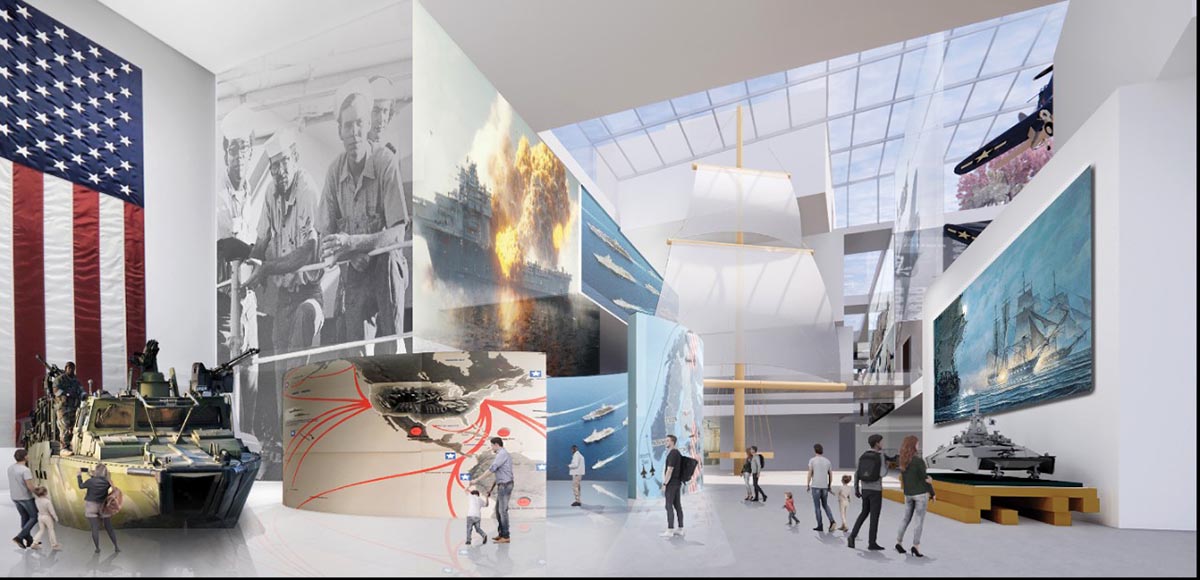
Frank Gehry Partners' design scheme for the new US Navy Museum campus. Image by Frank Gehry Partners, courtesy of NHHC
Frank Gehry Partners designed a large glass box which incorporates a partly glass roof. The interior is filled with a series of artifacts, large-scale images and illustrations.
Squares, circles and linear forms will dominate the interior of the proposed museum.
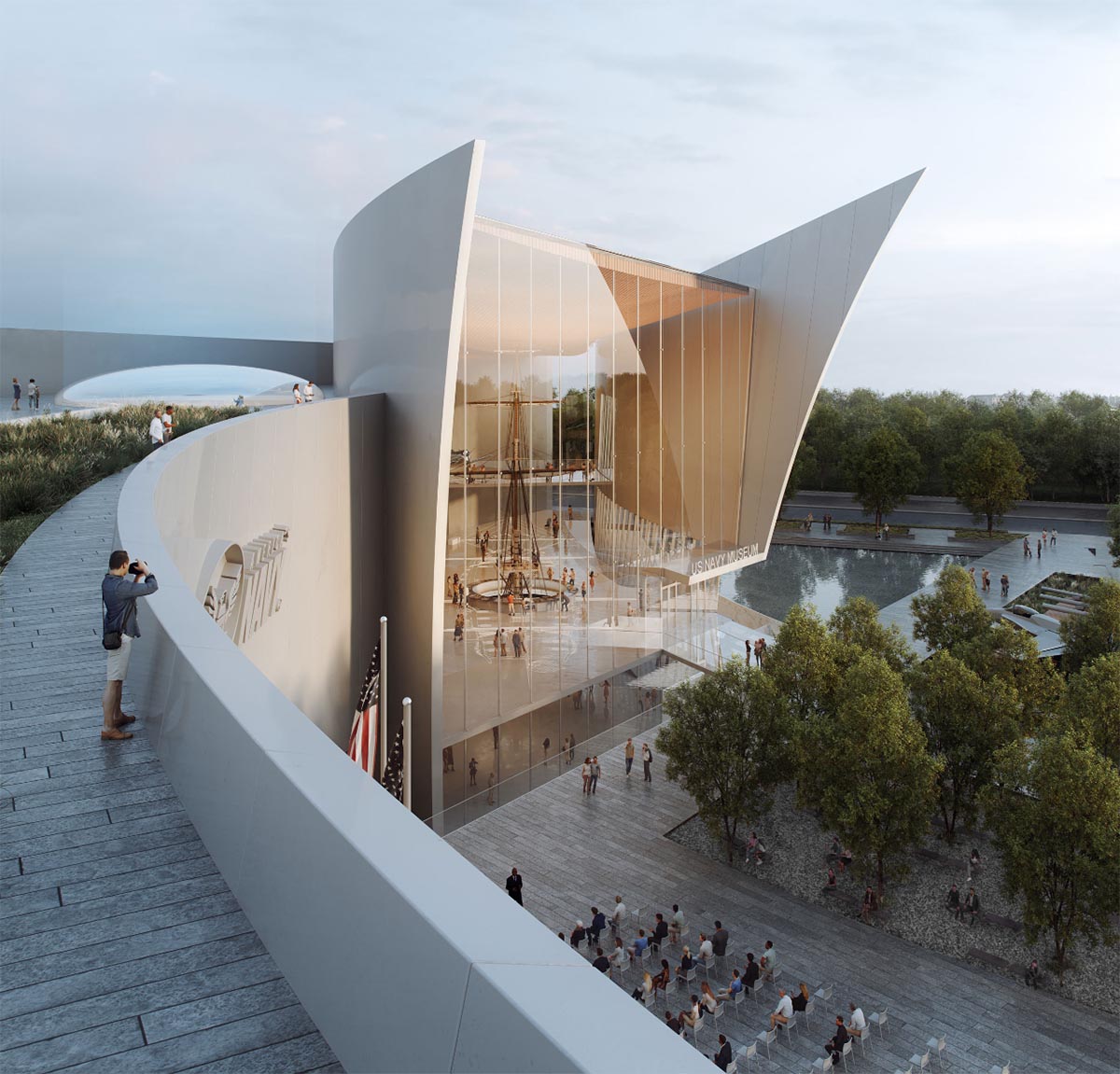
Perkins & Will's design scheme for the new US Navy Museum campus. Image by Perkins & Will, courtesy of NHHC
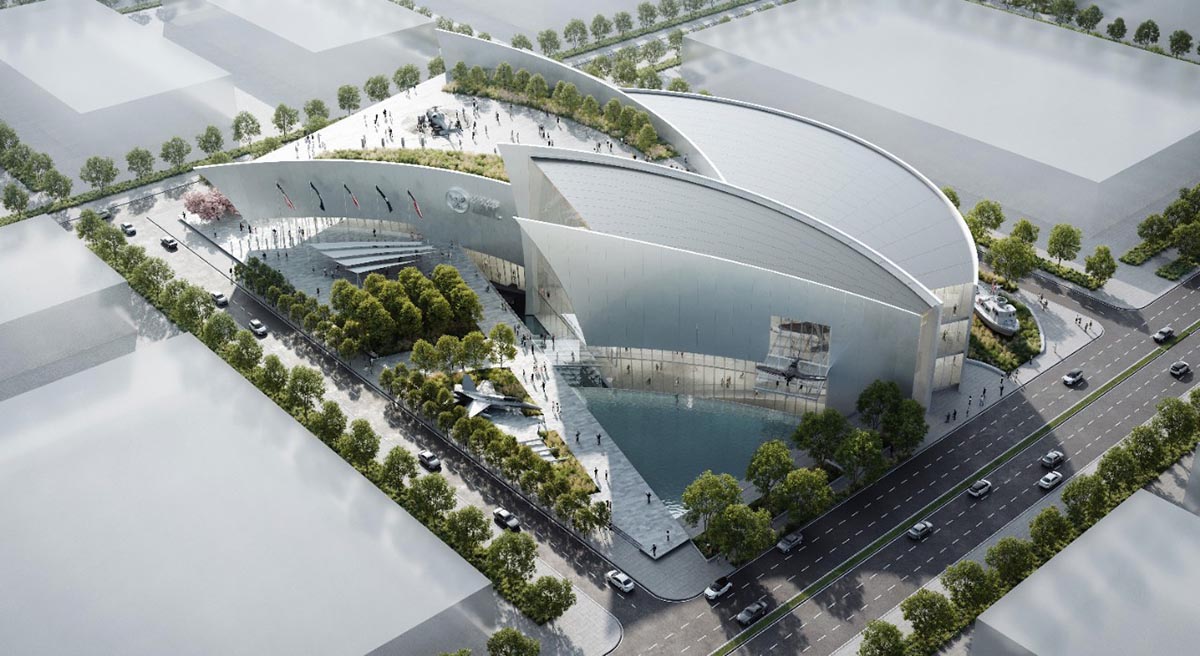
Perkins & Will's design scheme for the new US Navy Museum campus. Image by Perkins & Will, courtesy of NHHC
Perkins & Will designed a building that is "a highly interactive", inviting visitors to an experiential journey through the Navy’s past, present, and future.
Inspired by "the Navy’s core values and attributes—strength, commitment, integrity, courage, honor, and initiative", the building is informed by research, including interviews with active and veteran U.S. Navy sailors.
Comprised of sail-like shapes and landscape, the building is like "a fleet of vessels that skim the ocean’s surface, representing strength and establishing a clear connection to sea, land, and air."
"Our concept places visitors at the intersection of the three elemental forces—land, sea, and air—that shape the U.S. Navy," said Johnson, who is also Perkins&Will’s global design director. "It’s a tangible expression of the Navy’s honor, courage, and commitment."
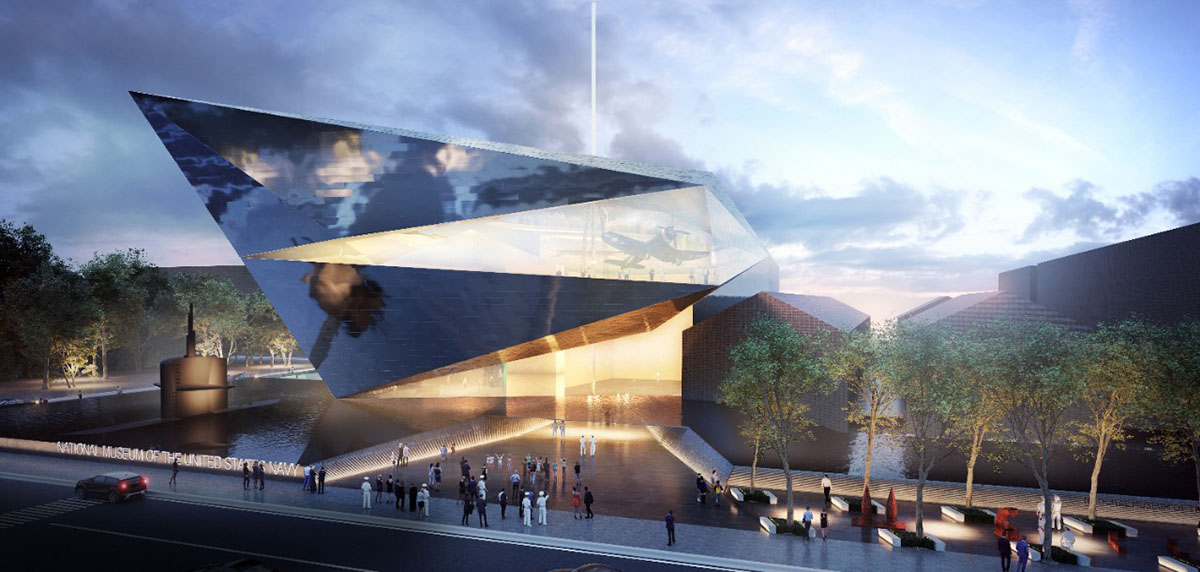
DLR Group's design scheme for the new US Navy Museum campus. Image by DLR Group, courtesy of NHHC
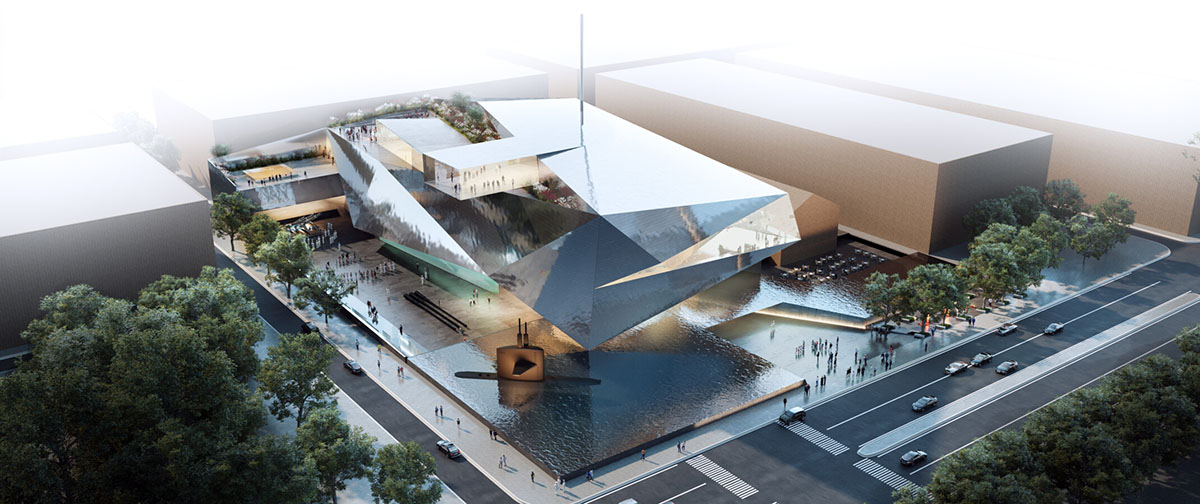
DLR Group's design scheme for the new US Navy Museum campus. Image by DLR Group, courtesy of NHHC
DLR Group designed a building that incorporates "the relationship between water, sky, and space". The firm's vision includes water features at the building’s foundation, entry, and ceremonial courtyard.
Taking a crystallized form, the overall appearance of the building symbolizes water through its reflective surfaces. "Facets of the building’s form are envisioned to reflect the ground plane and its terraces on multiple levels with water or sky," said DLR Group.
The building is made up three parts: a prominent exhibit volume, an historic structure, and an ancillary wing.
While a single main entrance is accessed via a ramp within the water feature, visitors are expected to enjoy a glimpse of the atrium within the building. "Visitors will ascend via an interpretive platform lift to the highest level of the museum and follow ramped walkways to exhibit galleries." "Elevated terraces are designed on multiple levels, the courtyard, and atrium, all enhanced by landscape, seating, and artifacts, provide flexible use for events."
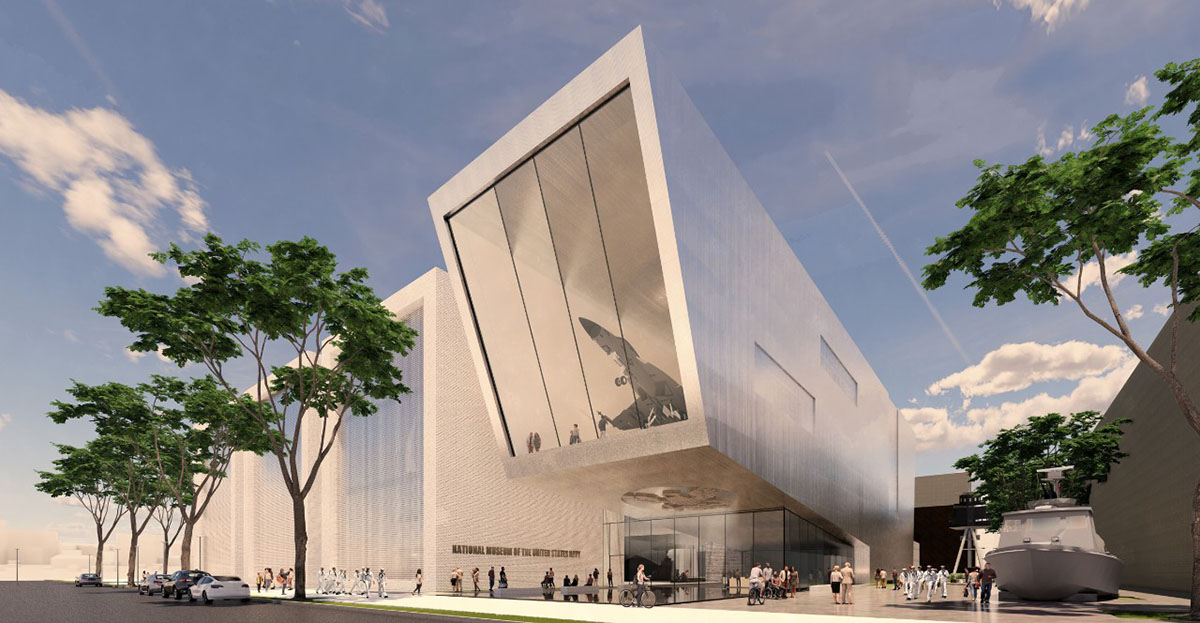
Quinn Evans's design scheme for the new US Navy Museum campus. Image by Quinn Evans, courtesy of NHHC
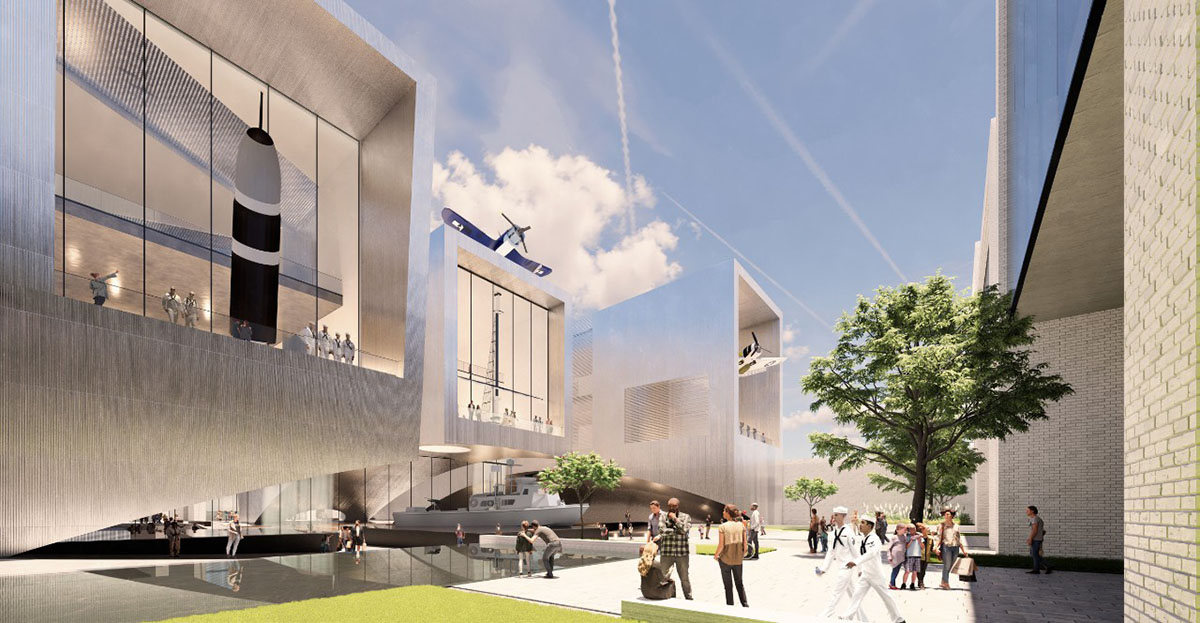
Quinn Evans's design scheme for the new US Navy Museum campus. Image by Quinn Evans, courtesy of NHHC
Quinn Evans envisioned the concept to be "a lighthouse in the community for education and public events". Proposing a large, angular volume, raised from the ground with a floor-to-ceiling glass box, the museum is comprised of 6 main buildings arranged in a row.
The museum complex is planned to house the general building, the main entrance, the Atrium, the marque gallery space, the ceremonial “honor” courtyard, and the use of macro artifacts.
The firm's proposal is intended to be "a modern, public-facing space comprising a new building and ceremonial courtyard, as well as the potential renovation of existing historical buildings."
"The goal for the new museum is to provide a more dynamic and fresh approach to history, and how people think about historical institutions," according to Quinn Evans.
Top image in the article: BIG's porposal for the new US Navy Museum campus. Image by BIG, courtesy of NHHC.
> via NHHC
