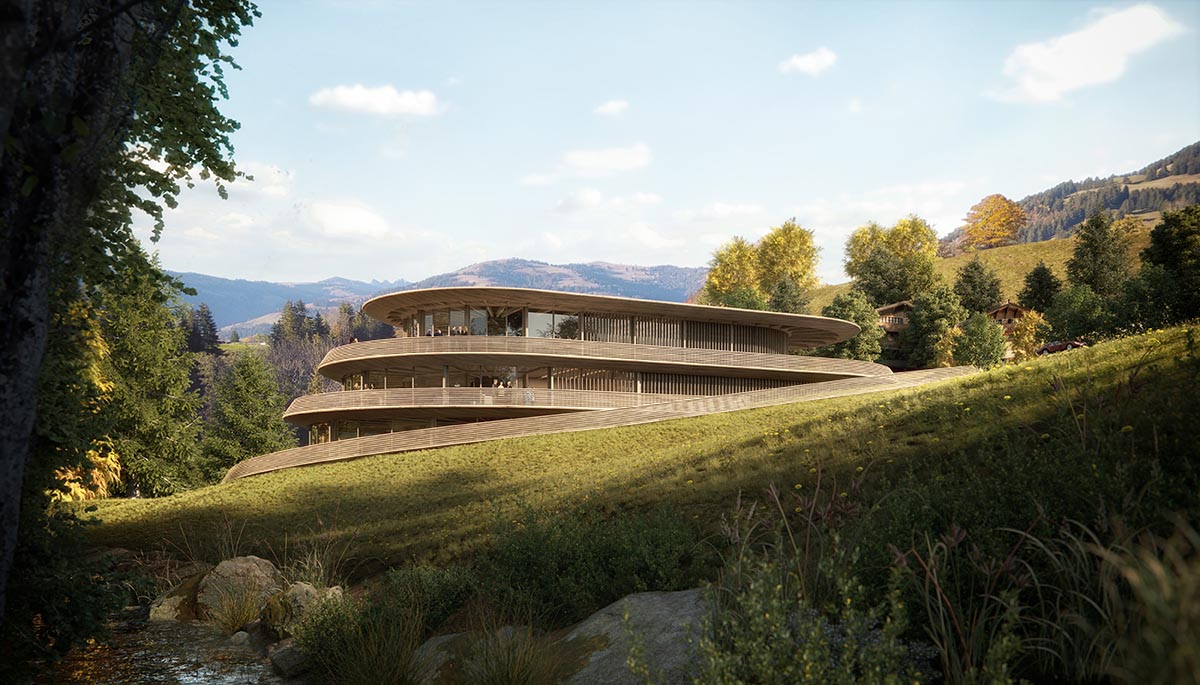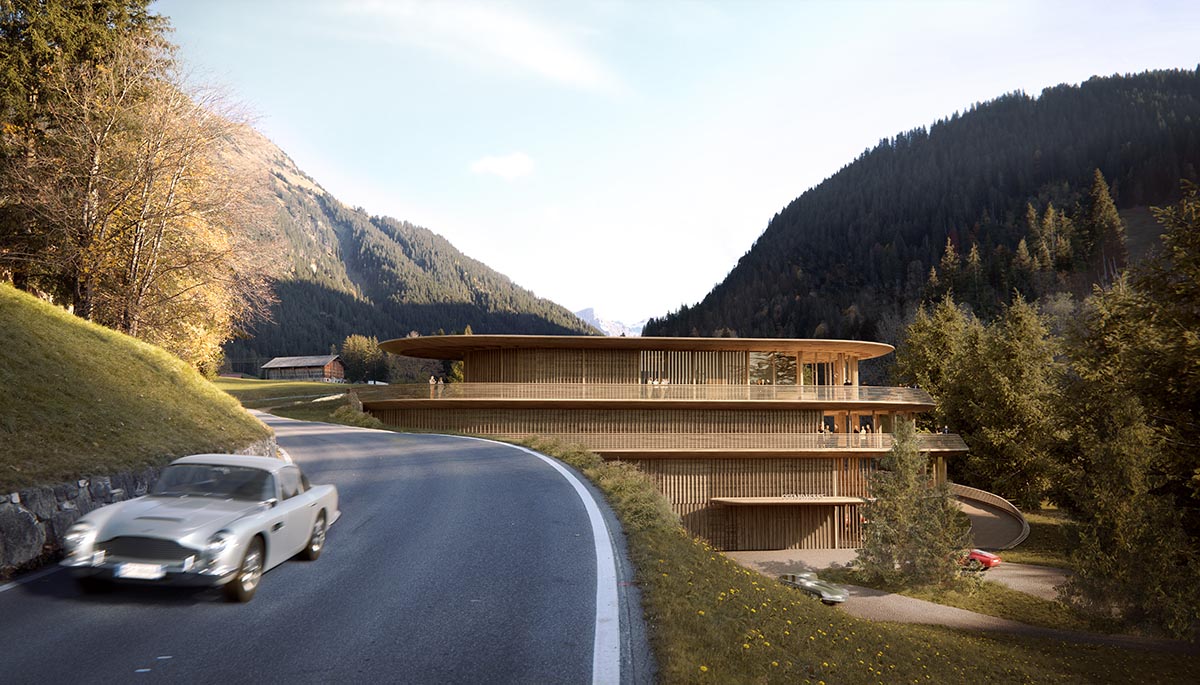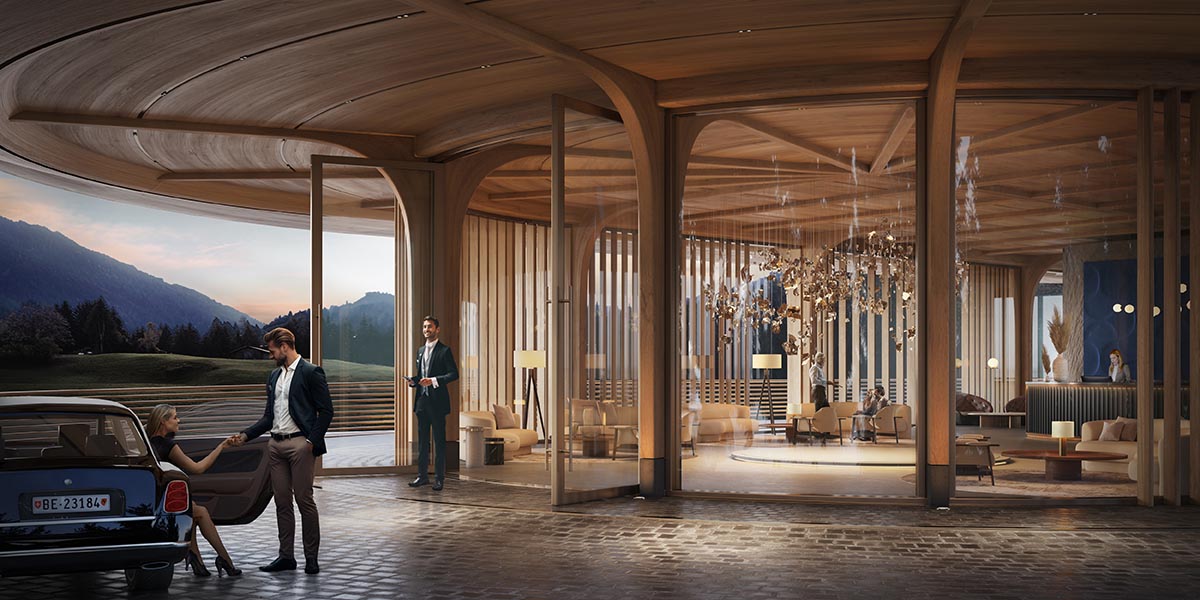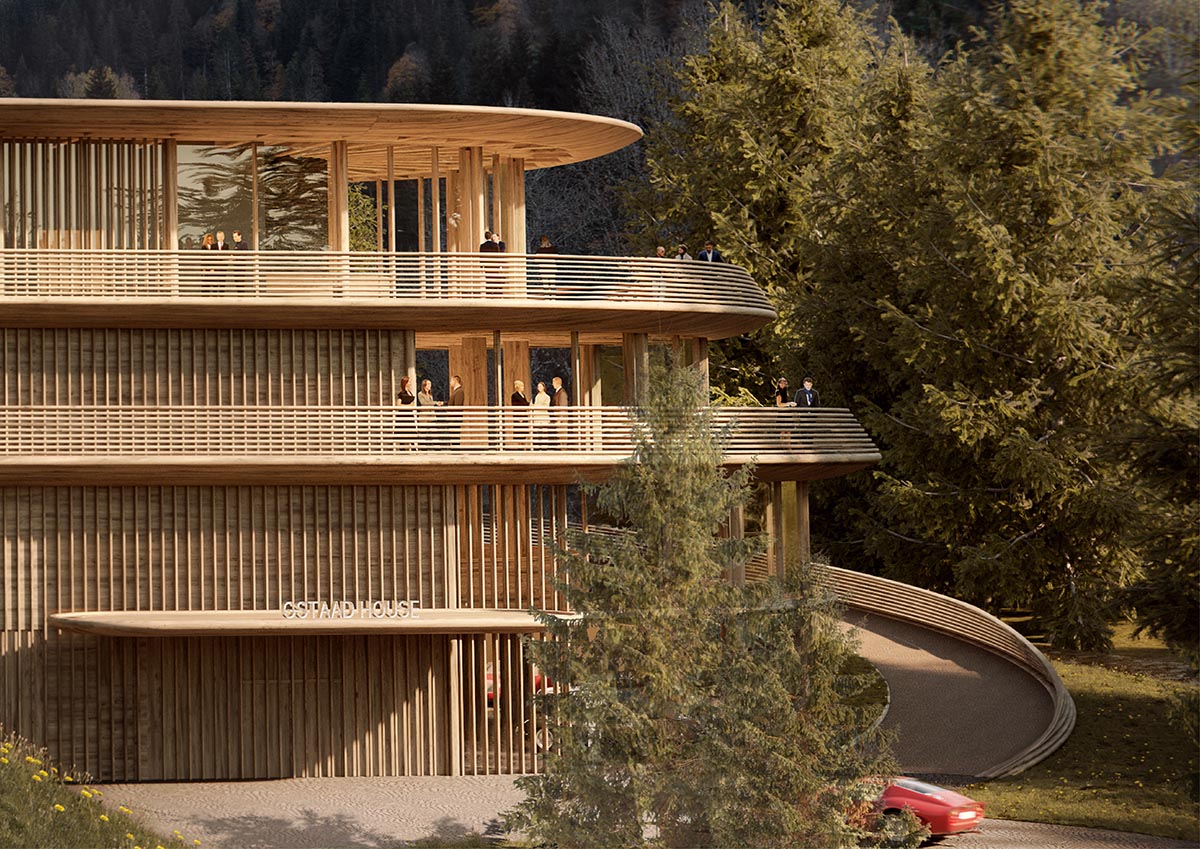Submitted by WA Contents
Gstaad House features a purpose-built exhibition center and private club in the Swiss Alps
Switzerland Architecture News - Oct 16, 2025 - 07:00 2843 views

Foster + Partners has received planning permission for the Gstaad House project in Switzerland.
Taking advantage of its magnificent location in the charming town of Gstaad, the new timber structure will have a private members' club on the top floor, climate-controlled galleries, and a state-of-the-art exhibition and auction area.
The project presents a novel model that responds to the specific needs of fine art, automobile, fashion, and antique collections and will be the town's first purpose-built exhibition and storage facility.

The architectural form of Gstaad House reflects the undulating mountains and winding roads, with a gently sloping façade, flat roof, and an integrated ramp for cars and pedestrians that wraps around the building
"Our design generates a spectacular arrival experience, as the building comes into view from the road," said Kirsten Scott, Senior Partner, Foster + Partners.
"Its distinctive facade is made from local larch and diffuses natural light into the spaces above ground, while providing panoramic views of the valley."
"An integrated ramp activates the whole building, with continuous circulation from the ground level to the penthouse," Scott added.

The building's facade is made from local larch and diffuses natural light into the spaces above ground
The iconic structure adapts to the distinctive features of the surroundings and is tucked away in a valley. With a flat top, a gently sloping façade, and an integrated ramp for automobiles and pedestrians that circles the building, the architectural form mimics the undulating mountains and twisting roadways.
Throughout the year, a number of public activities will be held in an exhibition space on the ground level. Its doors may be opened in the summer to provide for a connection with the outdoors, and it will serve as a space for parties and other big gatherings.
The floors above feature private gallery areas that are intended to display collections in a customized, climate-controlled setting.
Featuring elegantly furnished interior spaces and a wraparound roof deck with valley views, the penthouse is a social club exclusively for members.
Members can also use a fully furnished kitchen for parties and sit-down dinners, as well as a separate dining area for private gatherings.

The penthouses offers a wraparound roof deck with views across the valley
3,000 square-metres of versatile basement space provides bespoke storage solutions to fit all types of collections.
Customized storage areas with the finest lighting, racking system, flooring, and climate for conservation needs will be created with the assistance of in-house specialists.

Aerial view of Gstaad House, which is the the first purpose-built display and storage facility in the town
Foster + Partners' Zayed National Museum, the national museum of the United Arab Emirates, is set to open its doors in December 2025.
In addition, the firm won an international competition to design the national memorial to Queen Elizabeth II. Moreover, the firm imagined a village-like Saudi Arabia Pavilion with meandering streets at Expo 2025 Osaka.
The top image in the article: Gstaad House is nestled within a valley and responds to the unique contours of the landscape.
All images are courtesy of Foster + Partners.
> via Foster + Partners
