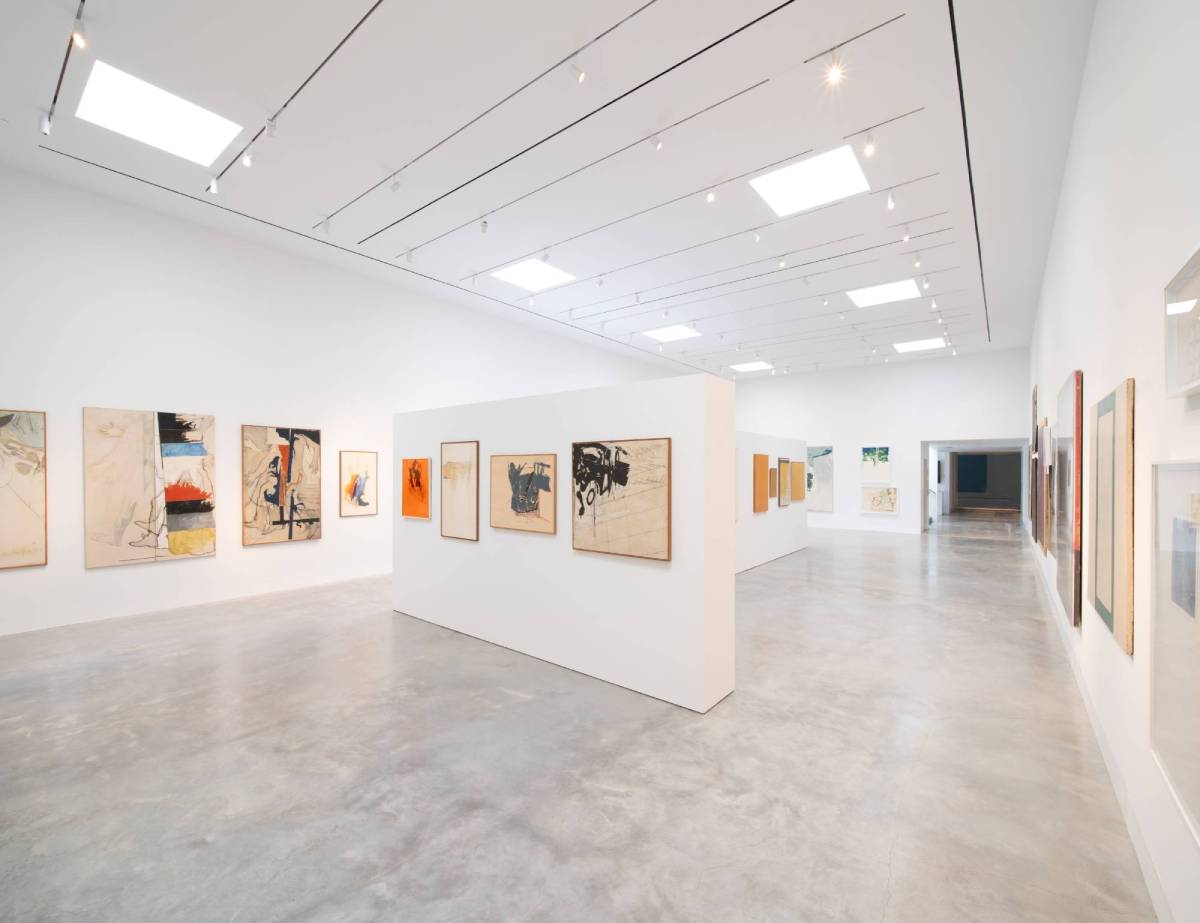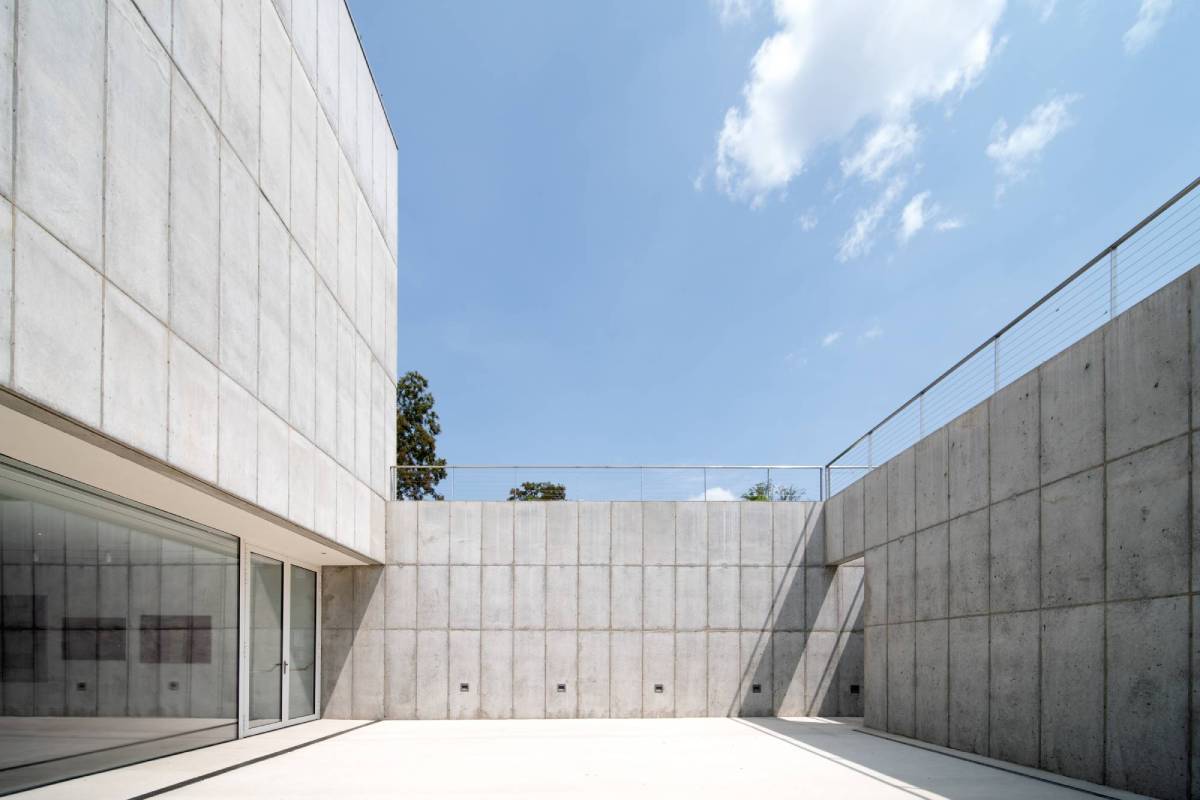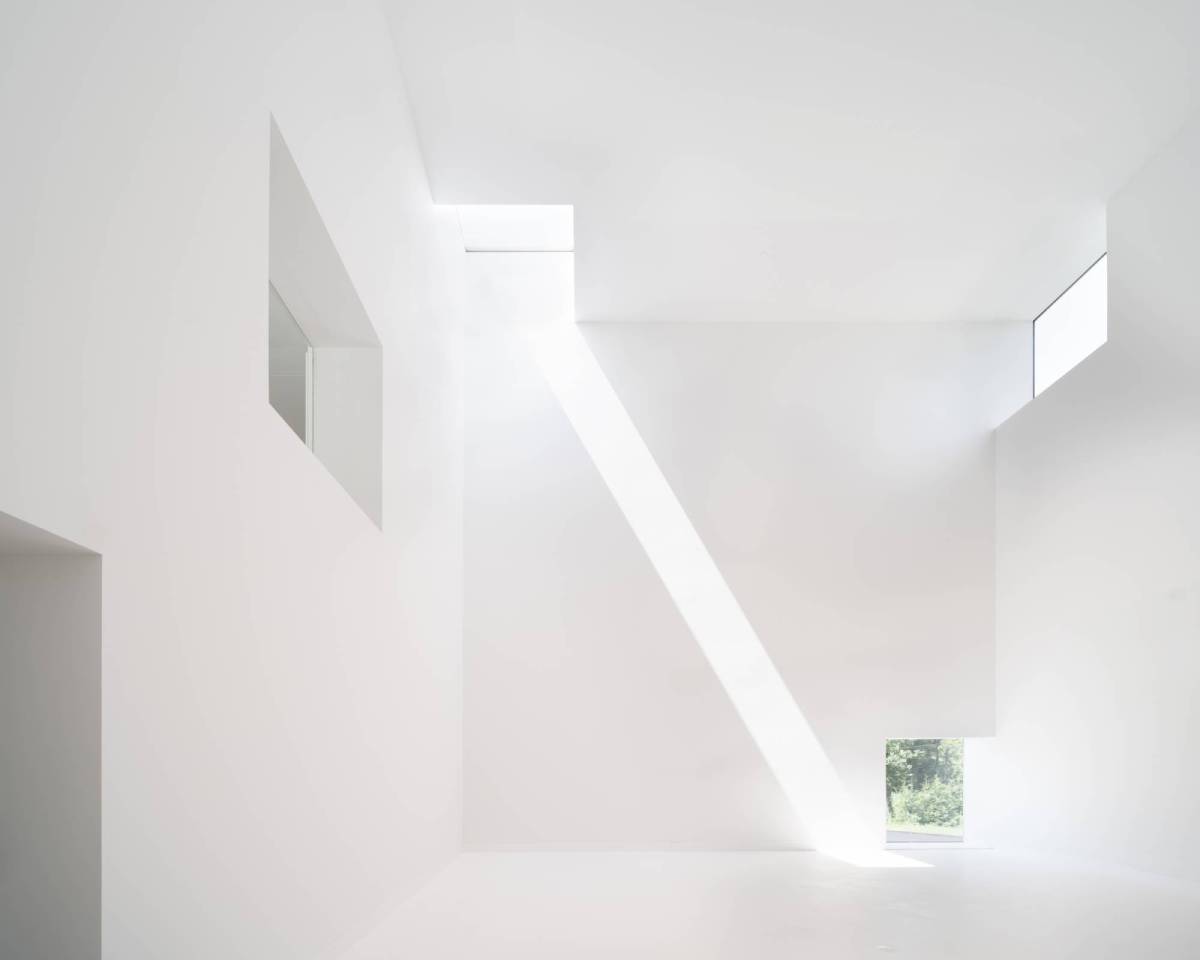Submitted by Mert Kansu
Robert Olnick Pavilion: A Refuge For Italian Art in Rural New York
United States Architecture News - Jan 17, 2024 - 03:23 2835 views

Magazzino, meaning “warehouse” in Italian, represents several ideals. A space where items are stored, waiting to be shared with the population, a building that unassuming and humble, but is a representation of true dialogue between structural integrity and essential enclosure. It is not unexpected to assume when Nancy Olnick and Giorgio Spanu would want the new building for Magazzino Italian Art Museum to embody these characteristics. Miguel Quismondo and Alberto Campo Baeza, when tasked with designing the Robert Olnick Pavilion prioritized bringing out the beauty of simplicity and sobriety in design.

The site plan is clear and simple, much like the building itself. The building parti is a programmed bar sitting in a sunken terrace. The massing situates itself setback and on 90 degrees to the main gallery building, creating a common connection path between. The building glimpses itself with a carved out lobby when arriving from this connector path, invites visitors to enter the lobby/bar.

South portion of the building carries the bulk of the programmatic variety of the building. A double height exhibition hall is designed to display many of the pieces that Magazzino has in its inventory. The carefully perforated envelope shines light onto the exhibited pieces, highlighting their materiality. Below the double height exhibition hall another expansive exhibition hall greets visitors with a sunken courtyard towards the south and classrooms towards the north. This space is designed to be reconfigurable, and imagined to hold activities ranging from exhibitions, to speeches, to outdoor presentations.

The linear bar massing, is activated by the cube shaped “Chapel”. Architects have iterated to find the right composition of apertures, that acts as the eyes of the building, for visitors to observe out, but also to look in, to the selection of art pieces to be installed within. This especially moving space, designed as an isotropic cube receives sunlight at each time of the day, due to the openings designed on its shell. This not only makes the space a delight to be in, but also provides the visitor to appreciate a various characters of the exhibits at different times of the day.

Project facts
Location: Cold Spring, New York
Building Name: Robert Olnick Pavilion
Completion Date: September, 2023
Architects: Alberto Campo Baeza + Miguel Quismondo
Client: Magazzino Italian Art Foundation
Structural Engineer: Michael P. Carr, P.E., María Concepción Pérez Gutiérrez
MEP: CES-Consulting Engineering Services Engineers
Kitchen Consultant: Chef Luca Galli
Top Image © William Mulvihill.
Photography © William Mulvihill courtesy of MQ Architecture.
> via MQ Architecture
