Submitted by WA Contents
Provencher_Roy completes steel-framed Port of Montréal Tower and Grand Quai in Montreal
Canada Architecture News - Jan 17, 2024 - 08:51 4877 views
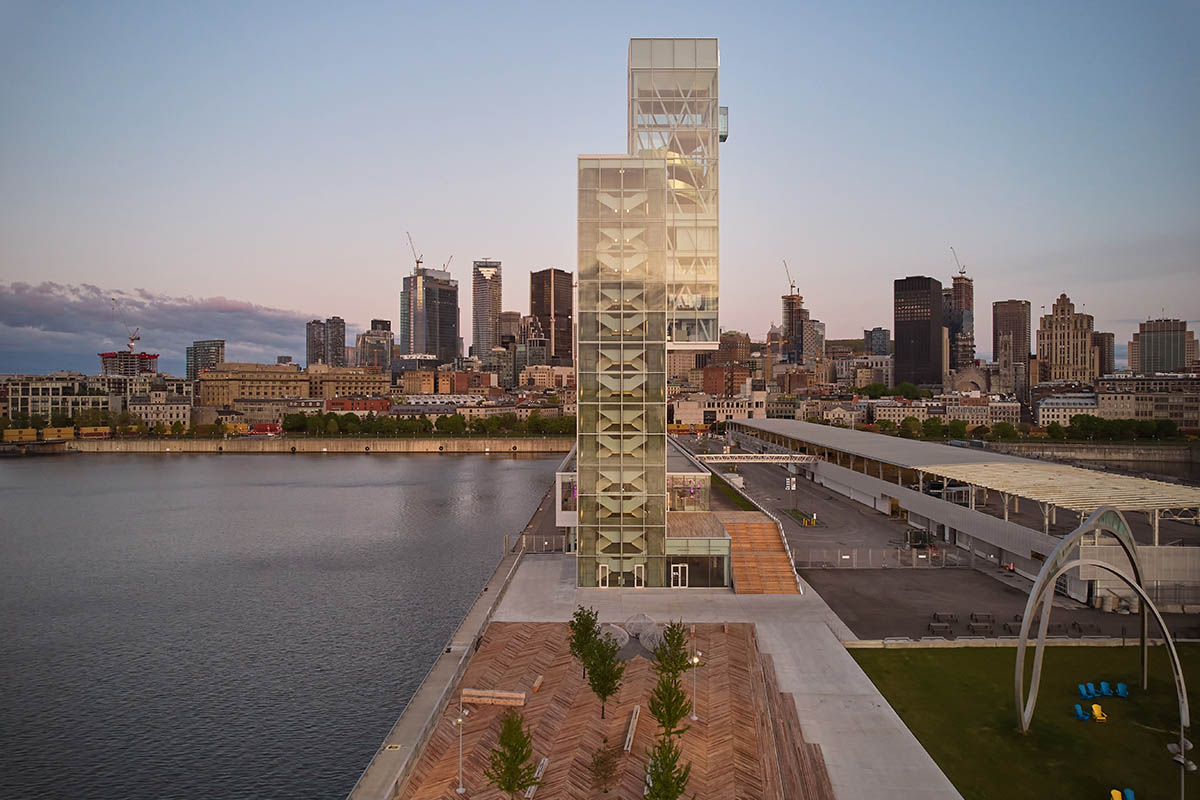
A floating, shifted steel-framed, glass volume is attached to the main steel tower on the Old Port of Montreal in Canada.
Named Port of Montréal Tower and Grand Quai, the 38,000-square-metre complex was designed by Montreal-based architecture firm Provencher_Roy.
Provencher_Roy has redesigned the Alexandra Pier, originally built in 1899, in the Port of Montréal to modernize the terminal's facilities to meet growing demand for cruise ship docking. The firm won the design competition in 2023 launched by the Montréal Port Authority.
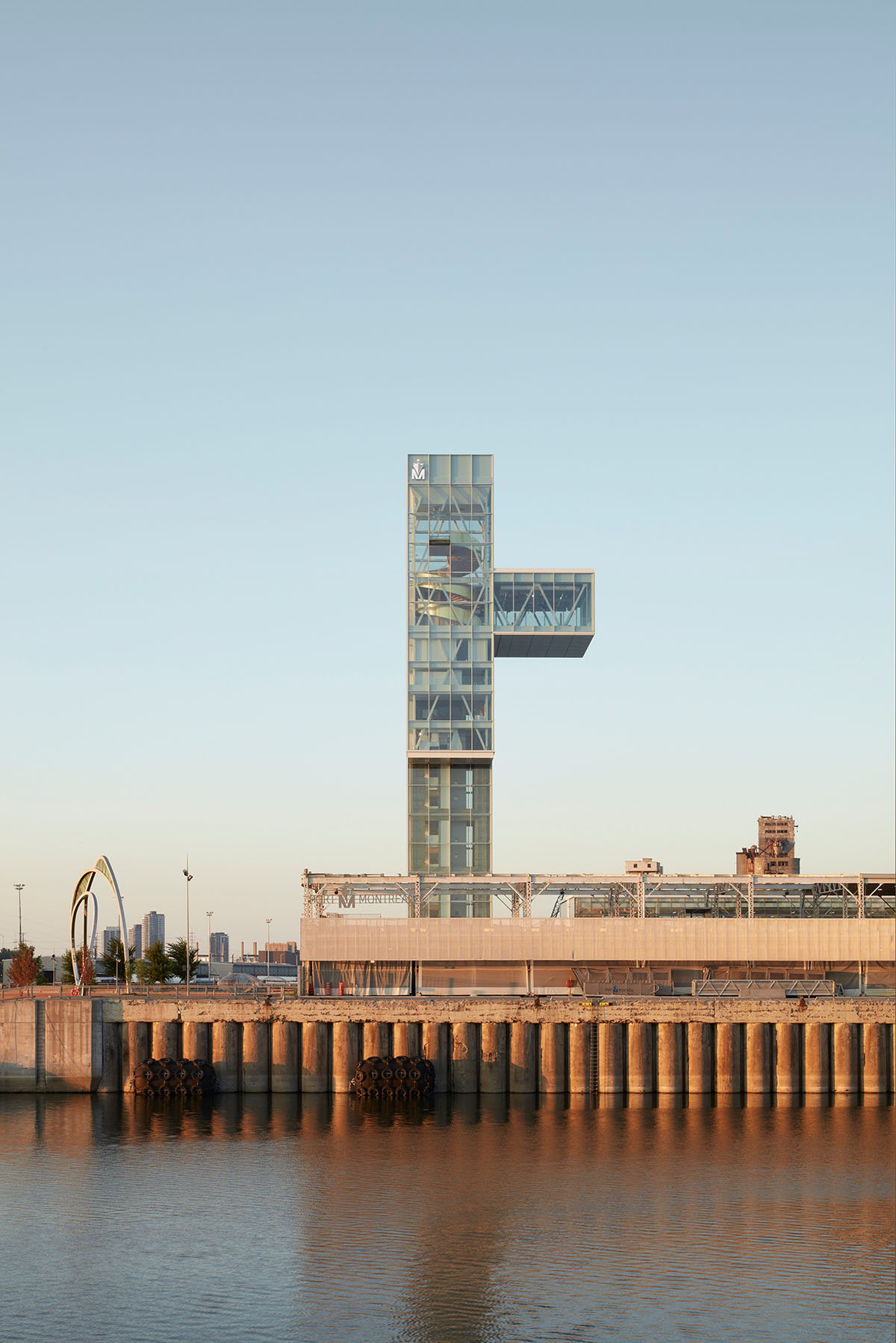
Image © James Brittain
The Alexandra Pier is known as one of the world’s busiest grain exporting hubs. The new design is added to the city like a jewel to crown of the dramatic transformation of a crumbling infrastructure complex into an exceptional public landscape.
The landscape of the complex was designed by Montreal-based landscape firm NIPPAYSAGE.
The Port of Montréal Tower, rising 65-metre height, is this new icon of the Old Port offers a spectacular view of the city and the river.
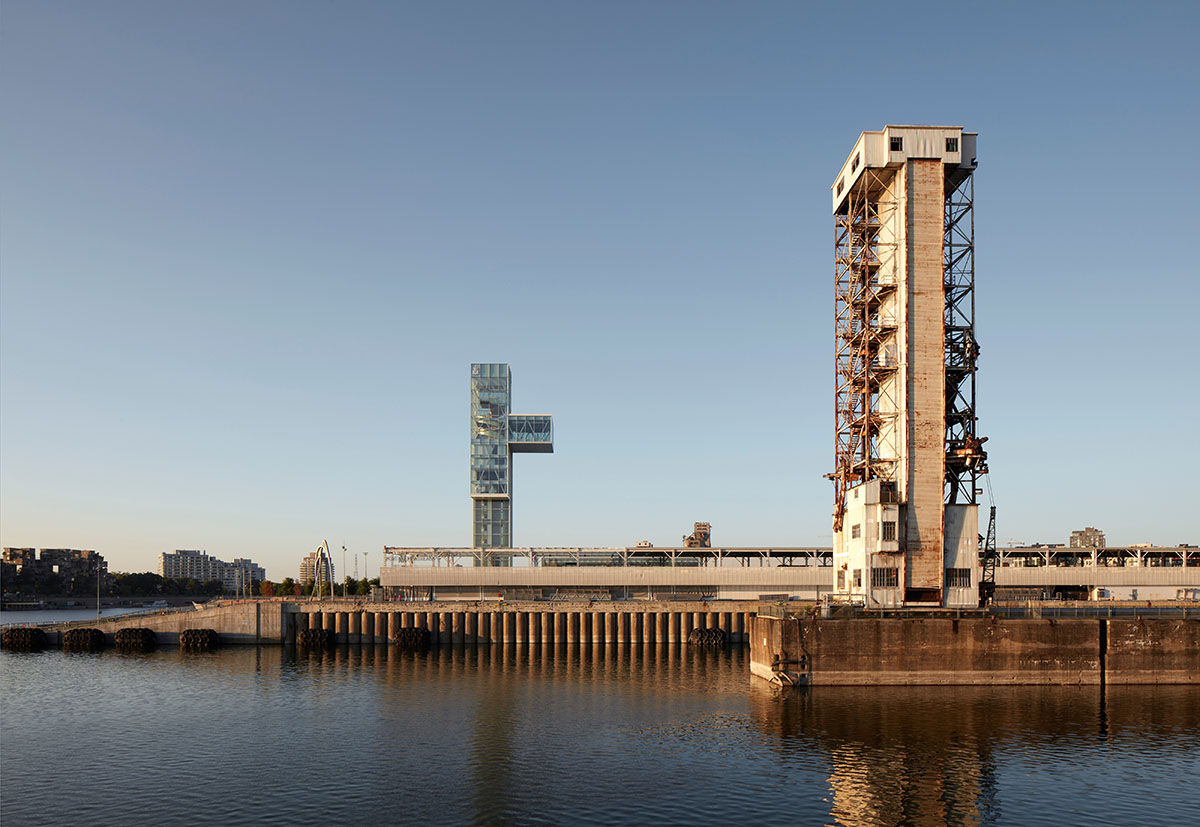
Image © James Brittain
Like a lighthouse, it acts as a visual landmark for visitors arriving by boat and signals the entrance to the Port. For Montréalers, it marks the presence of the quay and a large public square from the pedestrian zones of Old Montréal.
"We tend to forget, as Montréalers, that we live on an island. We had a fantastic opportunity to create a place that celebrates our two natural icons: the majestic Saint-Lawrence River and Mount Royal," explained Sonia Gagné, Architect, Principal Partner and Lead Designer.
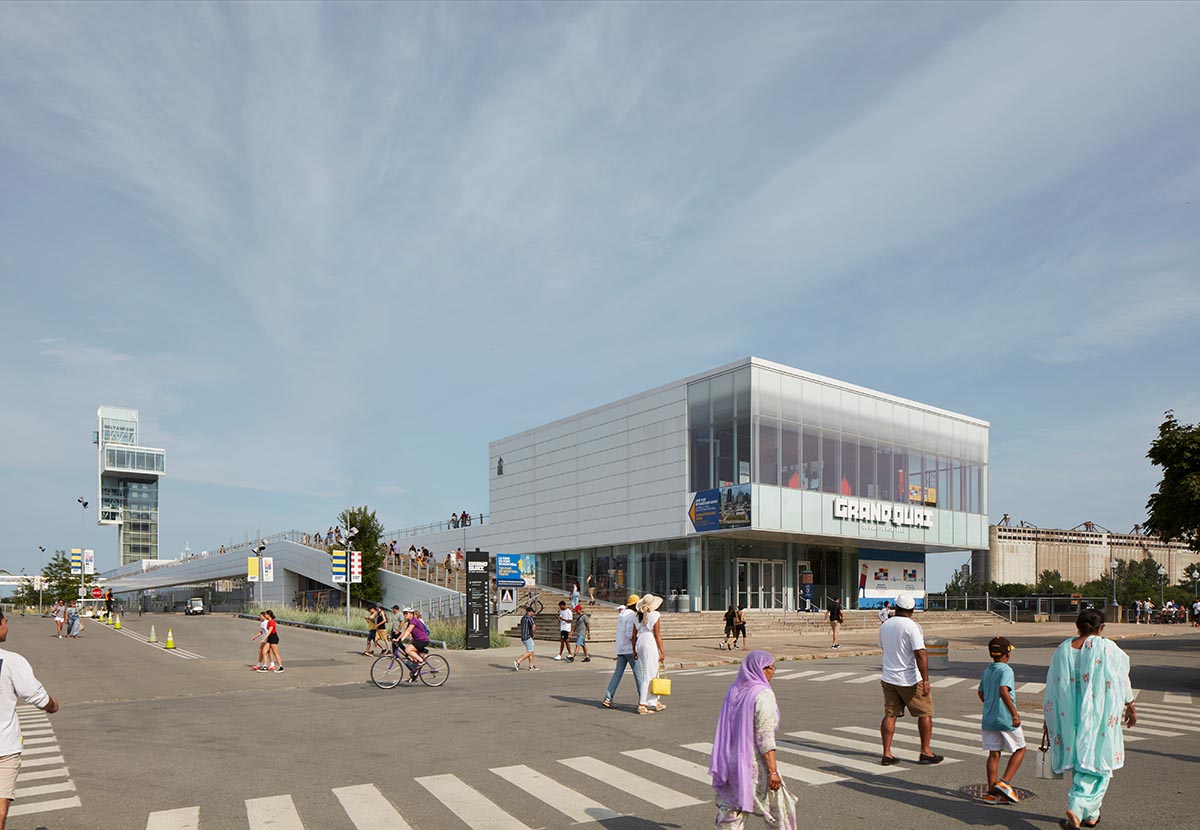
Image © James Brittain
With its daring cantilevers, the 65-metre tall tower heralds the Grand Quai as a signature destination in Montréal for tourists and Montréalers alike.
It overlooks a new elevated promenade that reconnects the city to its waterfront, anchors a redeveloped riverwalk, and creates a unique urban gathering place in the Old Port.
One of the tallest structures in the area, the Tower signals the quay and a new public space for pedestrians and visitors arriving by cruise ship. It orients visitors and creates a visual point of reference that transitions between the raised esplanade, cruise terminal, and new public space at the tip of the quay which slopes down to the river: the Place des commencements.

Image © James Brittain
"We wanted to make a statement to attract Montréalers to the end of the pier thanks to quality public spaces, beautiful views from the Tower, access to the river, and a space for citizens," explained Sonia Gagné.
Beyond lending the building its distinctive silhouette, the cantilever also opens up 360-degree views. From the top, visitors can see landmarks in all directions, including Habitat 67, Silo No.5, Basilique Notre-Dame, the Saint Lawrence River, and Mount Royal.
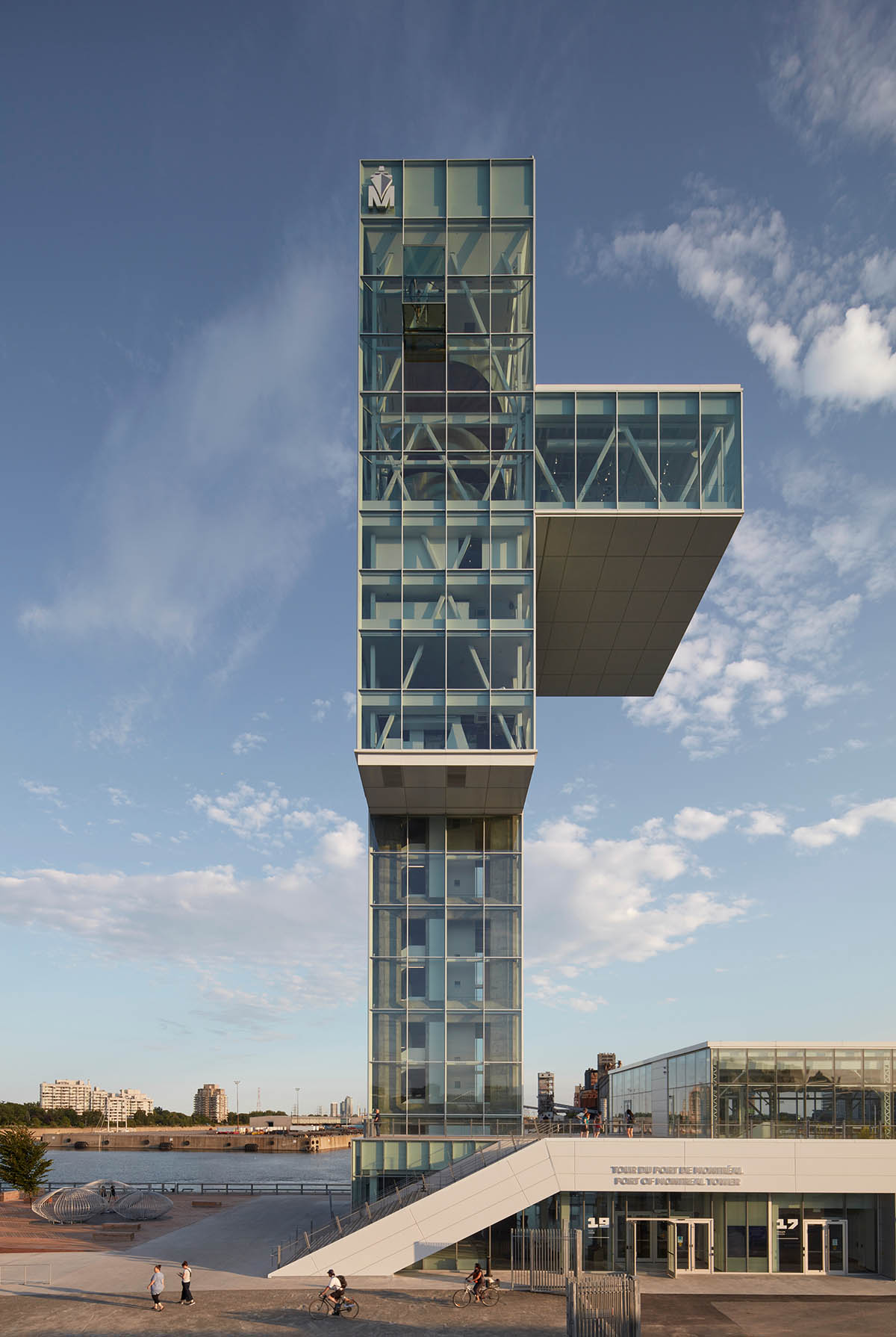
Image © James Brittain
An observation deck set 55 metres above the quay commands sweeping vistas over the city and river, offering visitors arriving by cruise ship an unforgettable introduction to Montréal.
The observation deck is designed to be flexibly programmed and can double as a premier event space and reception hall.
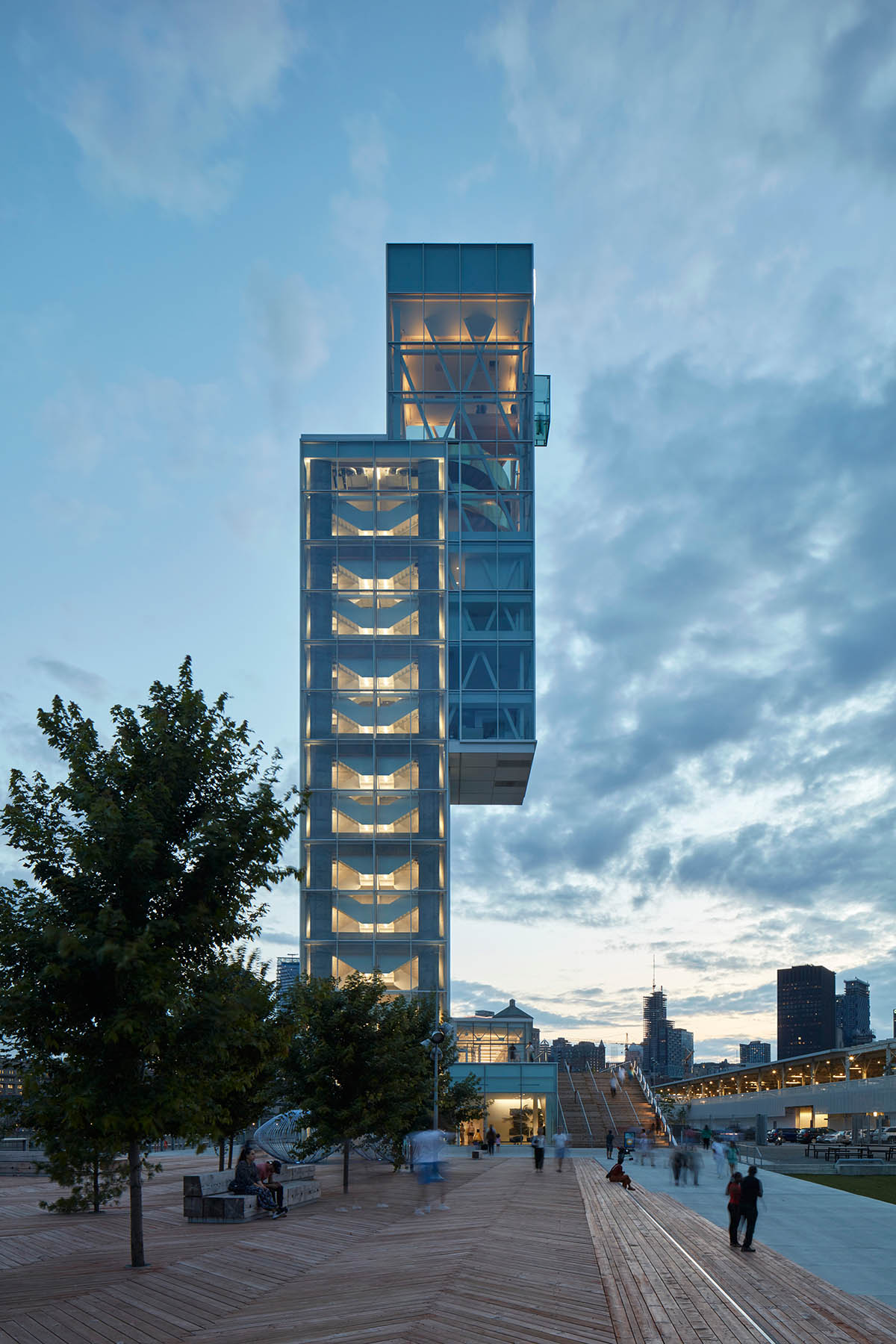
Image © James Brittain
A sculptural helicoid staircase rises from the observation deck to the belvedere, 10-metres higher, which is a jewel-like glass chamber cantilevered off the façade where visitors can step out over the water and into the spectacular view.
Wrapped in gold-coloured balustrades, the staircase shines through the façade and can be seen from the surrounding city. Its form recalls the 19th-century exterior stairways that define Montréal’s streetscape. Unfurling as it rises, the sculptural gold staircase evokes the crowns of the wheat plants, the port’s main export during its heyday.
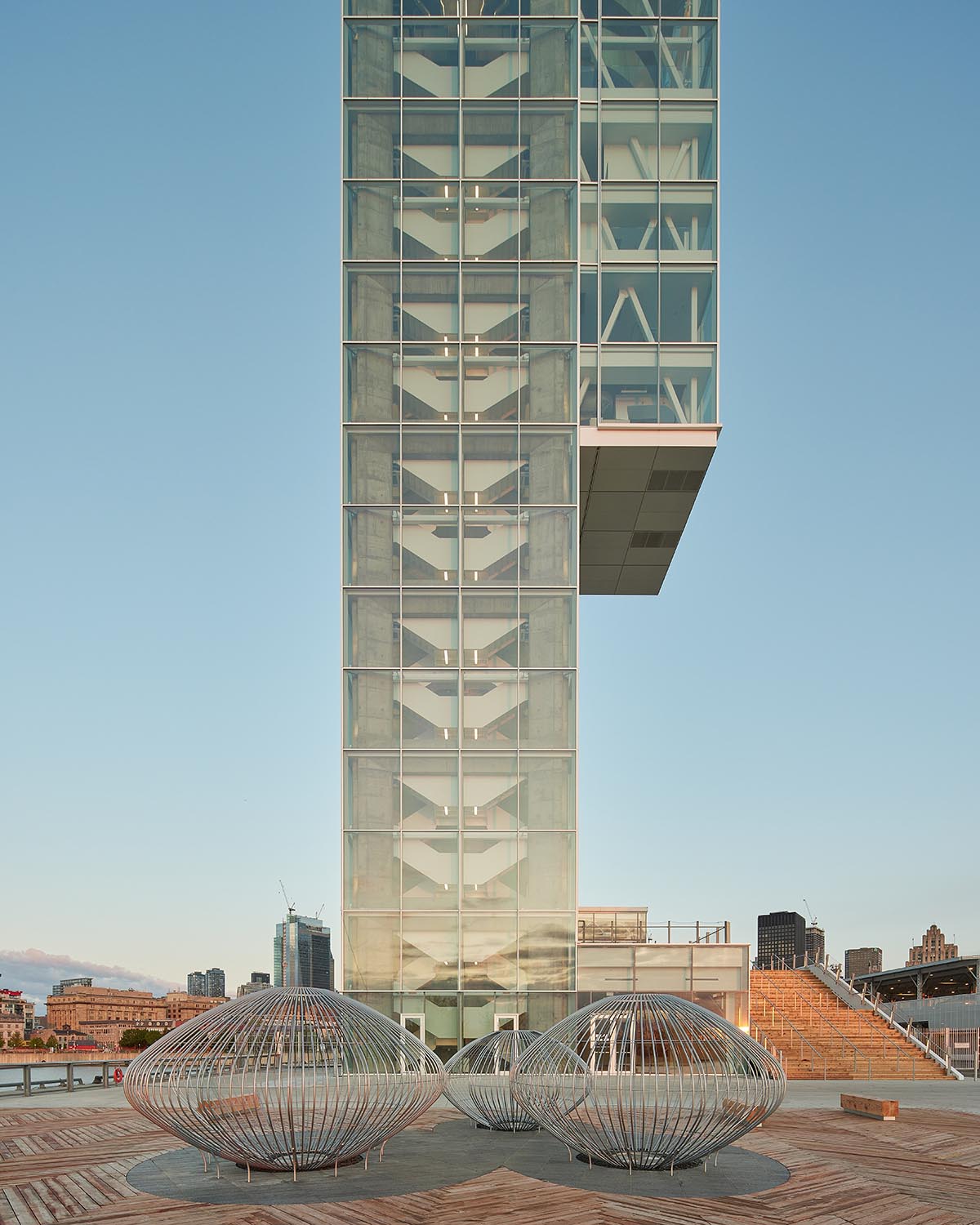
Image © Nanne Springer
The tower’s design evokes the site’s rich industrial heritage, originally home to four giant wheat-storing hangars before becoming a cruise terminal.
It takes its proportions from the low-slung port buildings but stands them on end, creating a form that resembles a grain elevator. The steel structure, as well as the structural concrete frame and core, read through the glazed façade, paying homage to the monumental industrial forms that once defined the port. Together, the core and frame add a distinctive sense of depth to the tower's elevation.
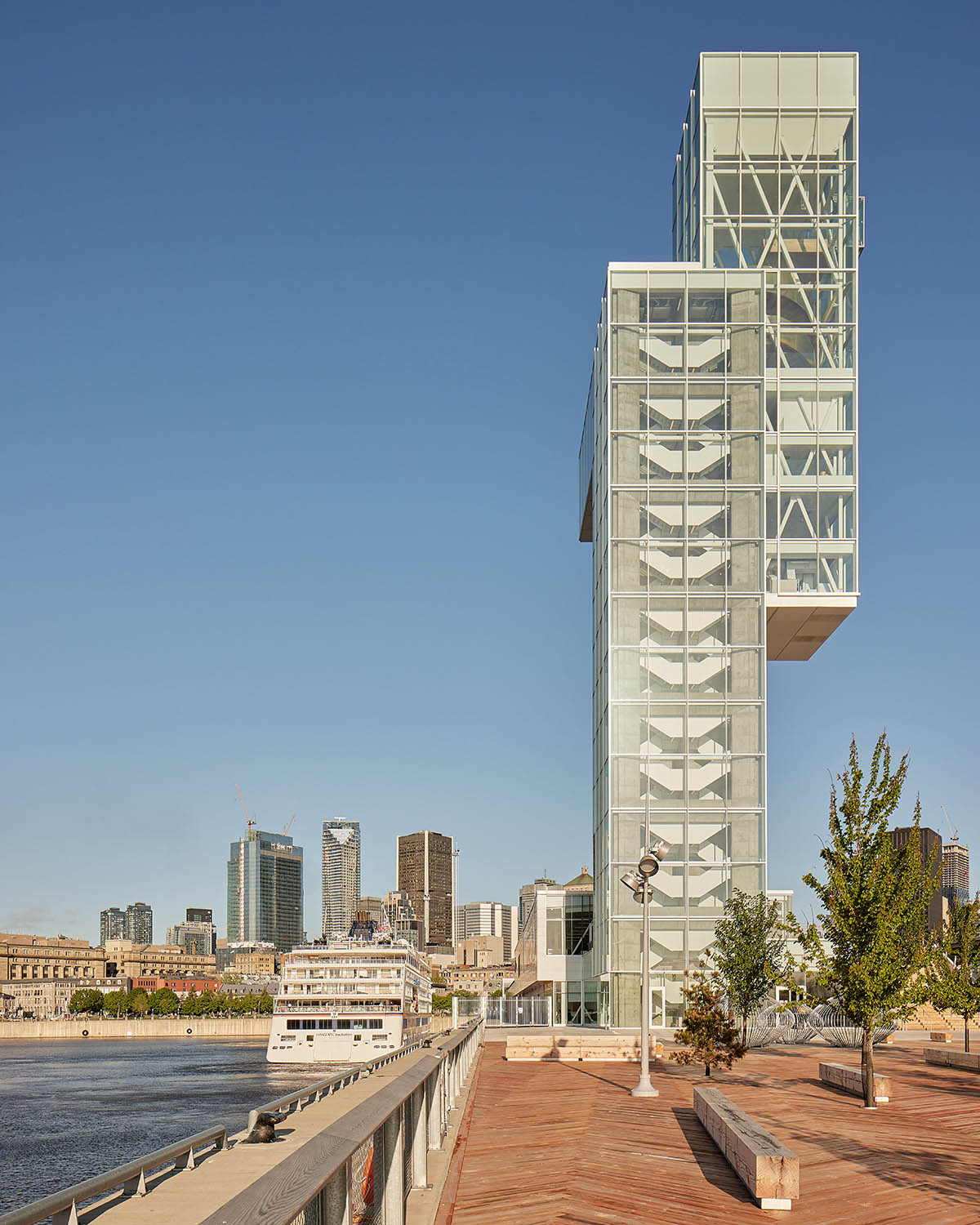
Image © Nanne Springer
"We chose to let the Tower’s structure be visible behind a curtain wall to celebrate the site’s industrial heritage. Adjacent to the pier stands the Tour des Convoyeurs, which was used to unload grain from ships generations ago – it’s a reference to it," added Sonia Gagné.
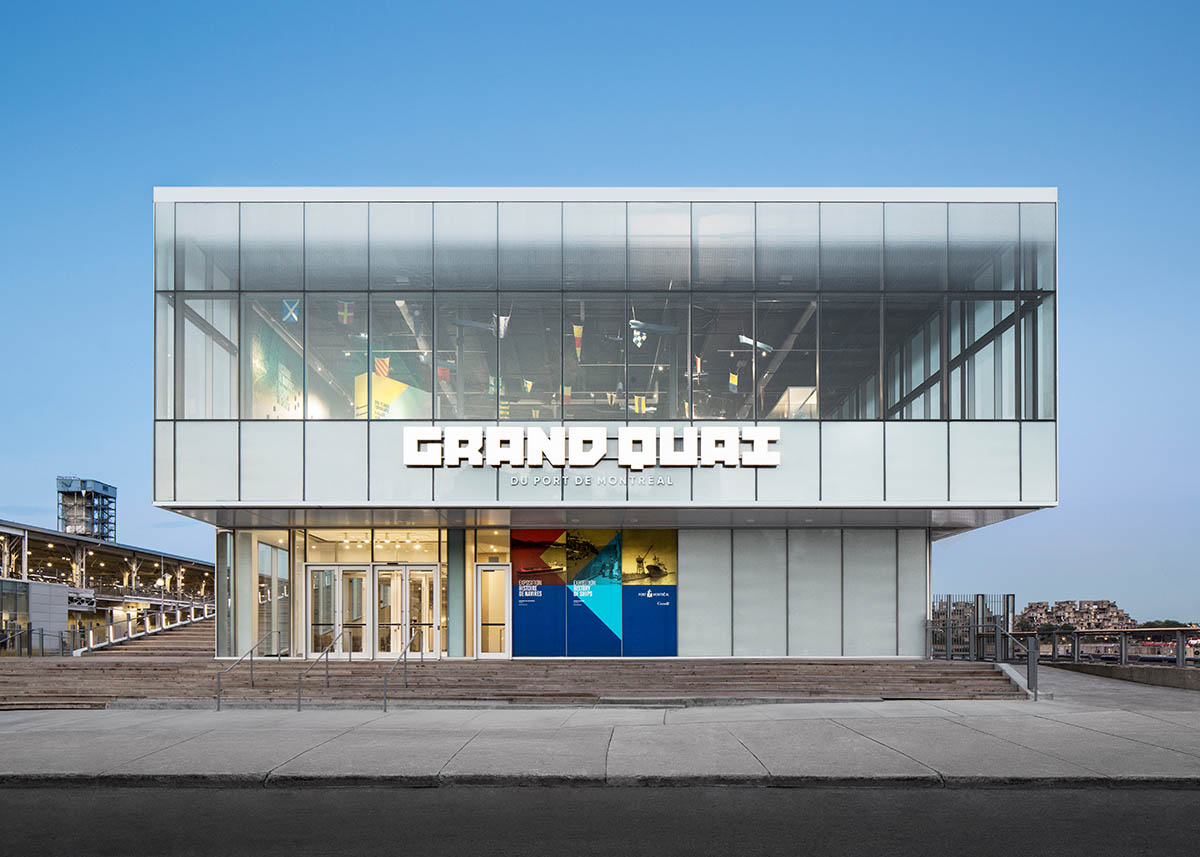
Grand Quai. Image © Stéphane Brügger
Grand Quai redevelopment background
Originally built in 1899, the Alexandra Pier in the Port of Montréal became one of the world’s busiest grain exporting hubs. The four large storage hangars which covered most of the pier’s surface were subsequently transformed into a maritime terminal for cruise ships and parking lots, the pier having been converted for automobile traffic.
These transformations severed the city from its riverfront, turning the pier into a forbidding piece of infrastructure. Over time, and despite significant maintenance investments, the complex deteriorated, further disrupting the urban fabric.
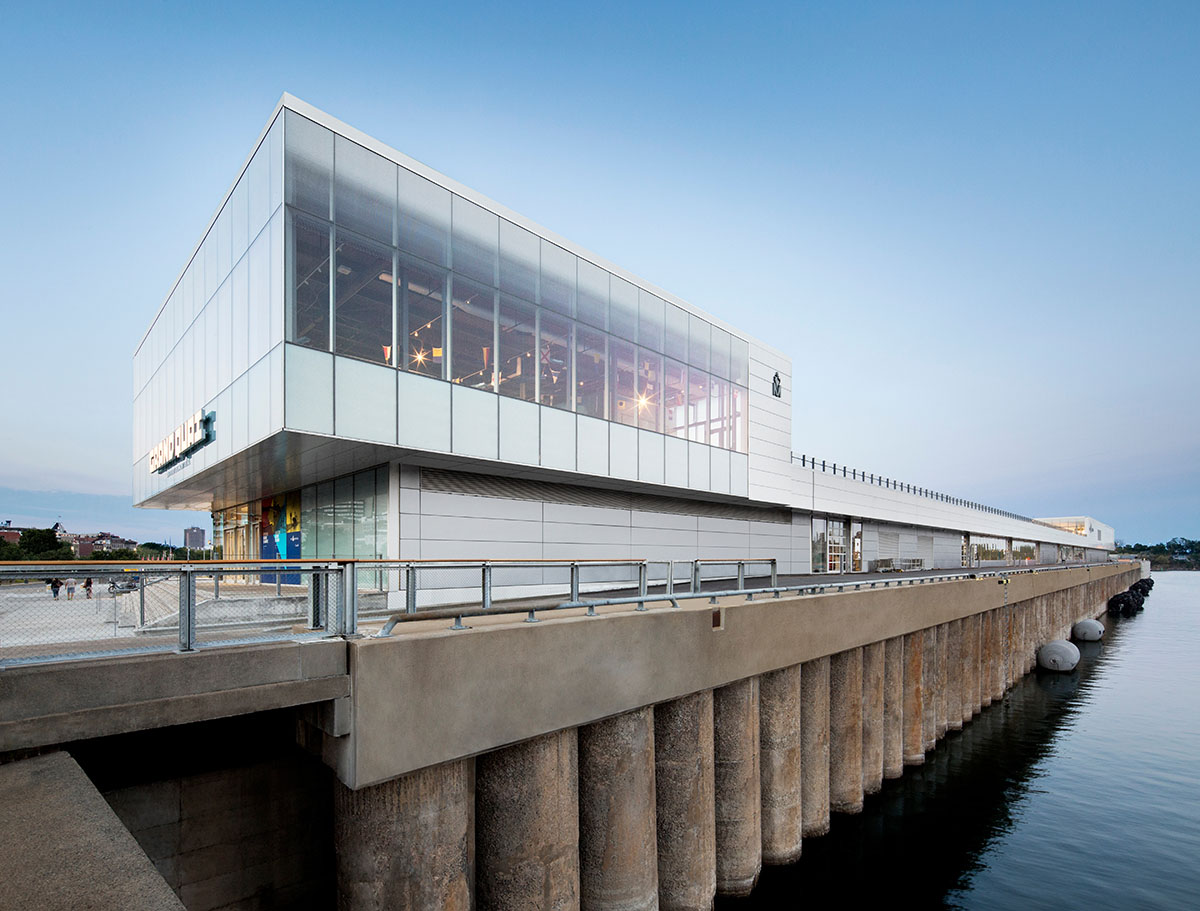
Grand Quai. Image © Stéphane Brügger
The architects completely rethought pedestrian and vehicular access to the site; the terminal now welcomes cruise passengers at ground level.
The new circulation pattern opens up the roof of the esplanade and rationalizes vehicle traffic patterns, allowing cars to park in the hangars without disrupting the pedestrian experience.
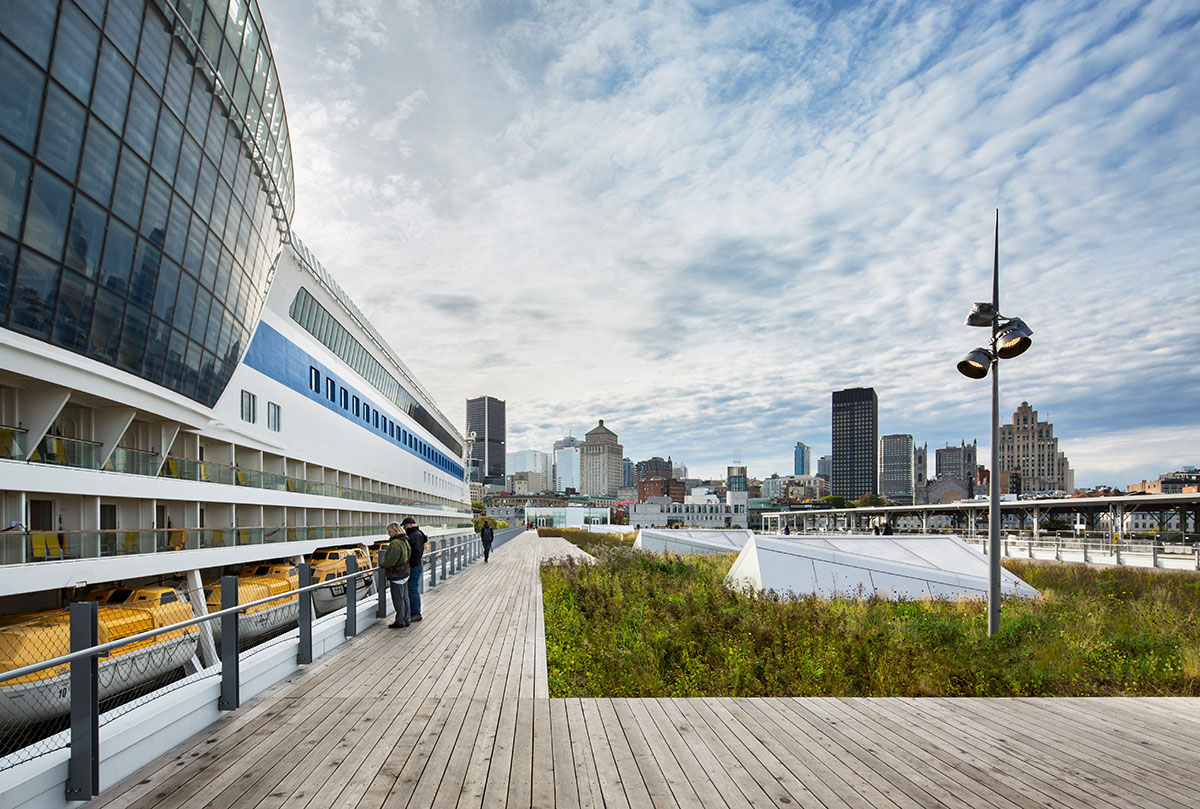
Grand Quai. Image © Stéphane Brügger
The pier’s transformation into a new public space
Designed in collaboration with landscape architects’ NIPPAYSAGE, the newly landscaped pier gives pedestrians back their rightful place: "The strategy was to create an understated landscape that preserves the significance of the site's exceptional industrial history, while creating an inviting new destination for pedestrians. Simple gestures were carried out on a grand scale in order to blend in with the industrial context," explained Josée Labelle, Landscape Architect, Partner and Founding Member of NIPPAYSAGE.
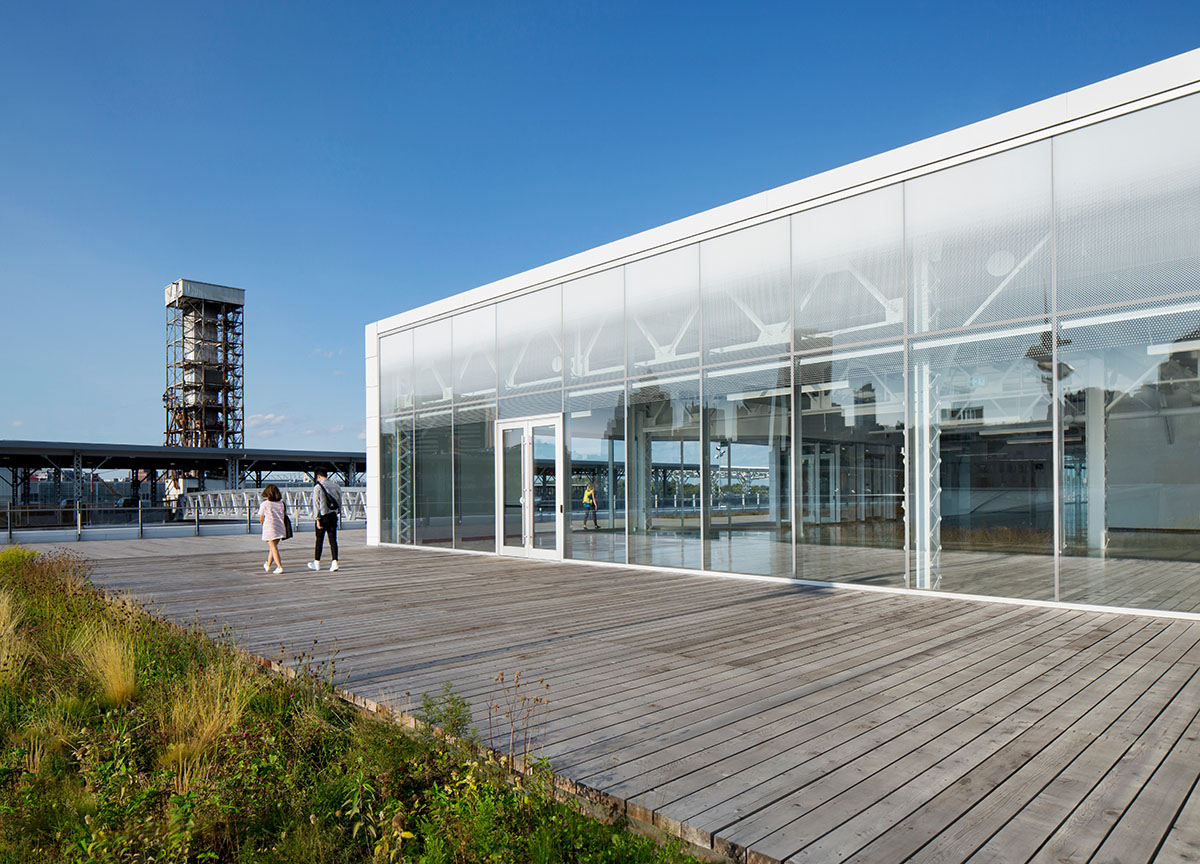
Grand Quai. Image © Stéphane Brügger
NIPPAYSAGE created a landscaped walkway on the roof of the renovated ferry terminal, using cutting-edge green roof technology and featuring more than 20,000 plants, selected through extensive research into species adapted to extreme conditions of heat, cold, and wind. Known as the Promenade d'Iberville, the walkway leads to the Place des commencements at the end of the pier via a large wooden terrace with a herringbone pattern, dotted with native trees, including Quebec maples, elms, and white pines historically used to make boat masts.
This pedestrian route completes the network of public spaces in the Old Port and, in an exemplary way, reestablishes links between the city and the St. Lawrence River.
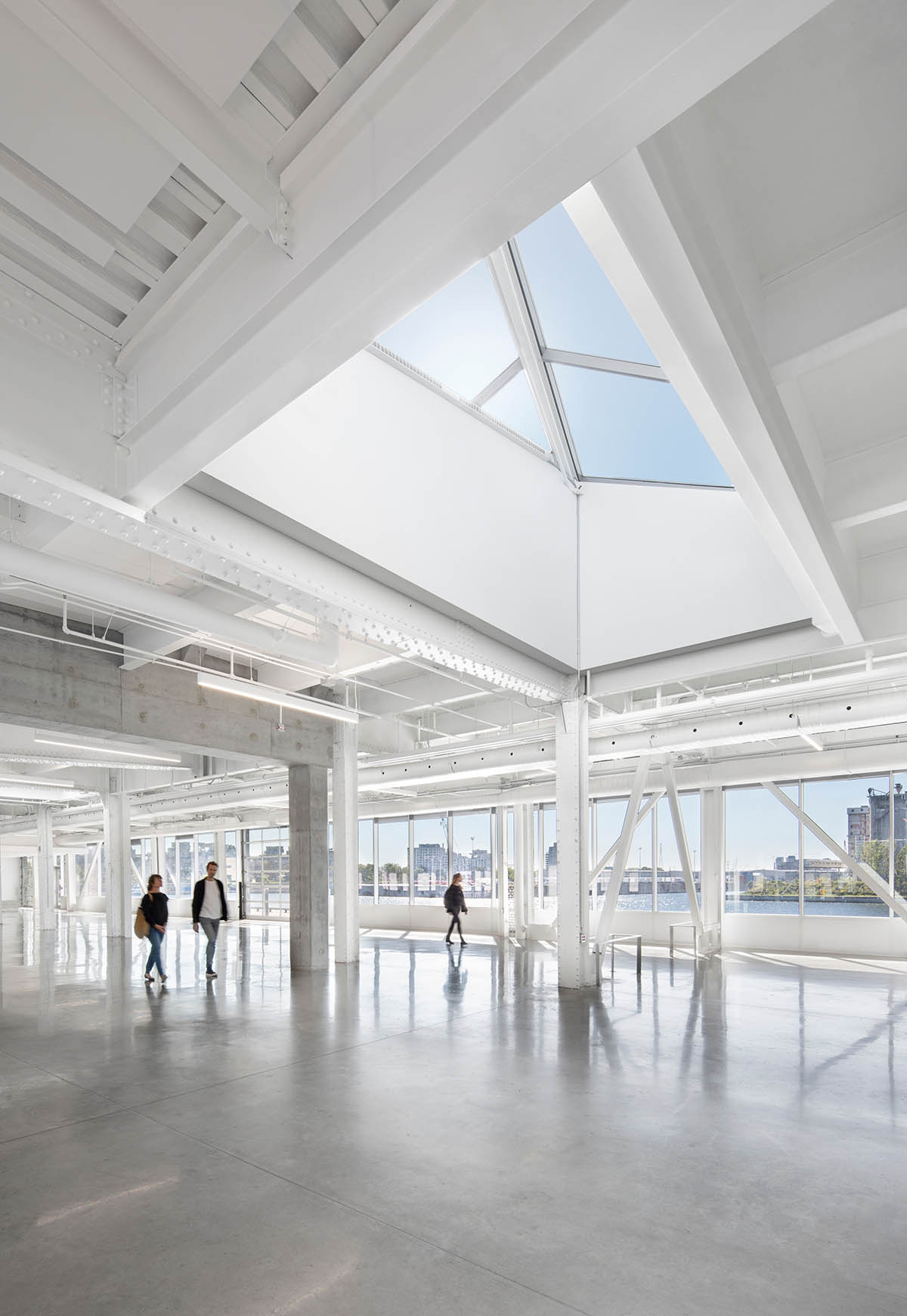
Grand Quai. Image © Stéphane Brügger
"Our client asked for a world-class cruise terminal, and we thought we should give them more than that. By transforming a once decrepit industrial site into inclusive and accessible public spaces, we’ve breathed new life into the whole community and enhanced the city’s quality of life," concluded Sonia Gagné.
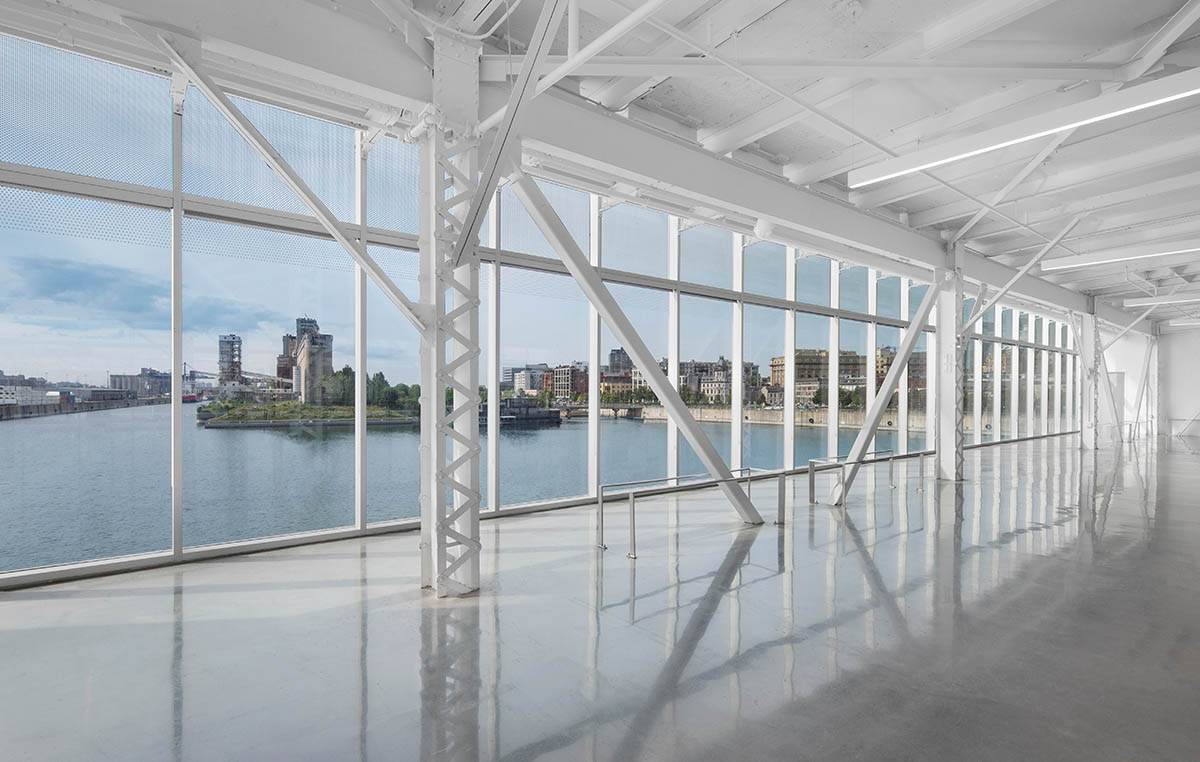
Grand Quai. Image © Stéphane Brügger
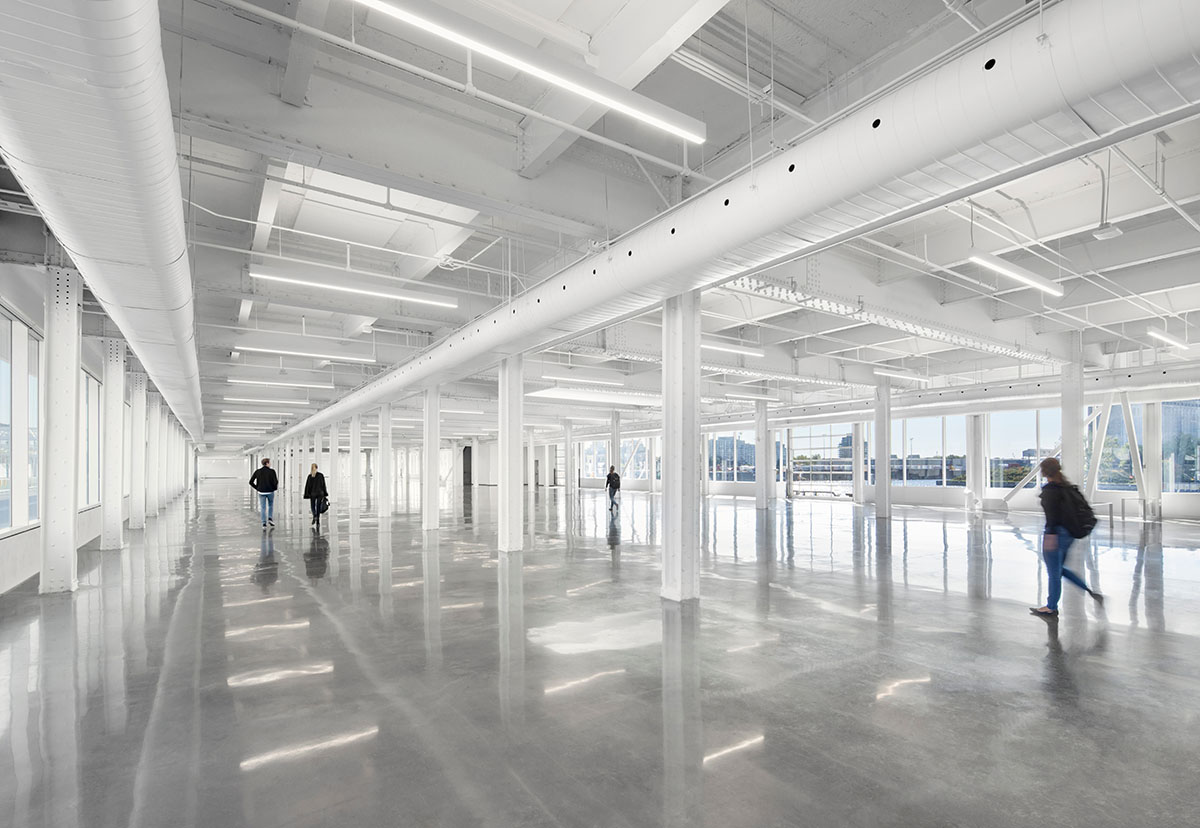
Grand Quai. Image © Stéphane Brügger
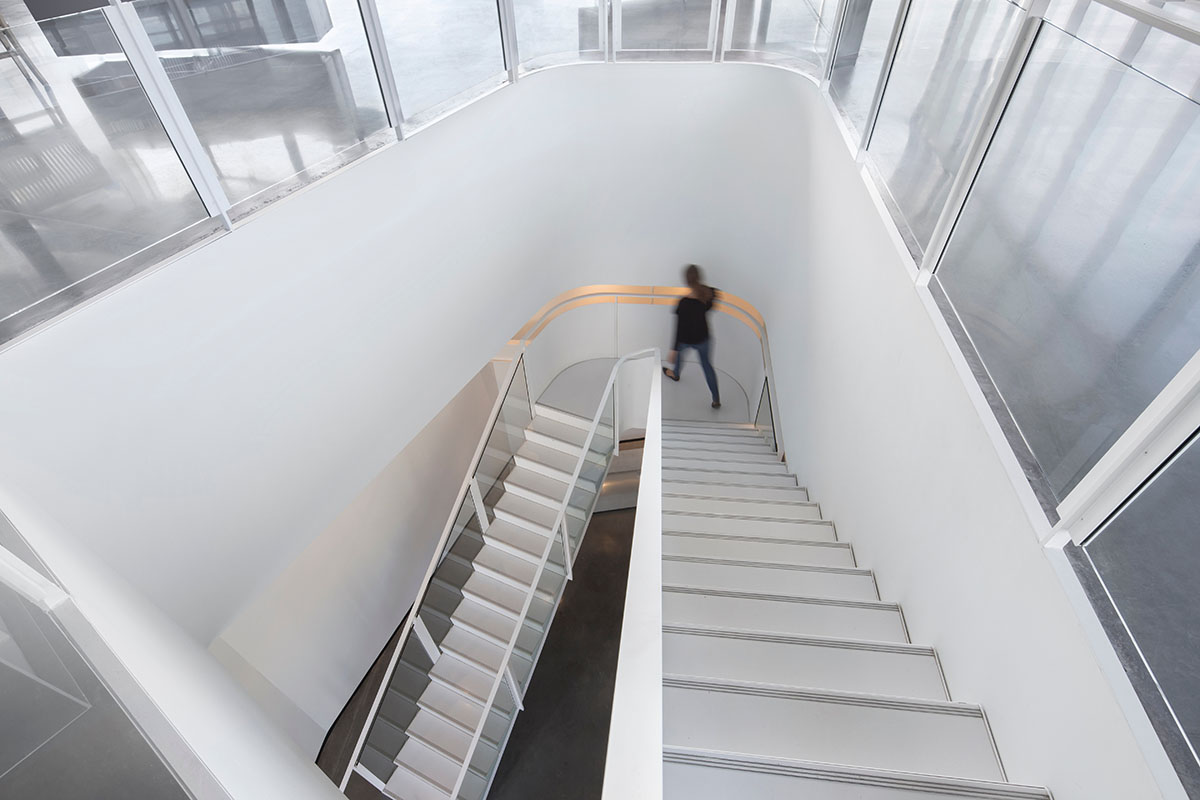
Grand Quai. Image © Stéphane Brügger
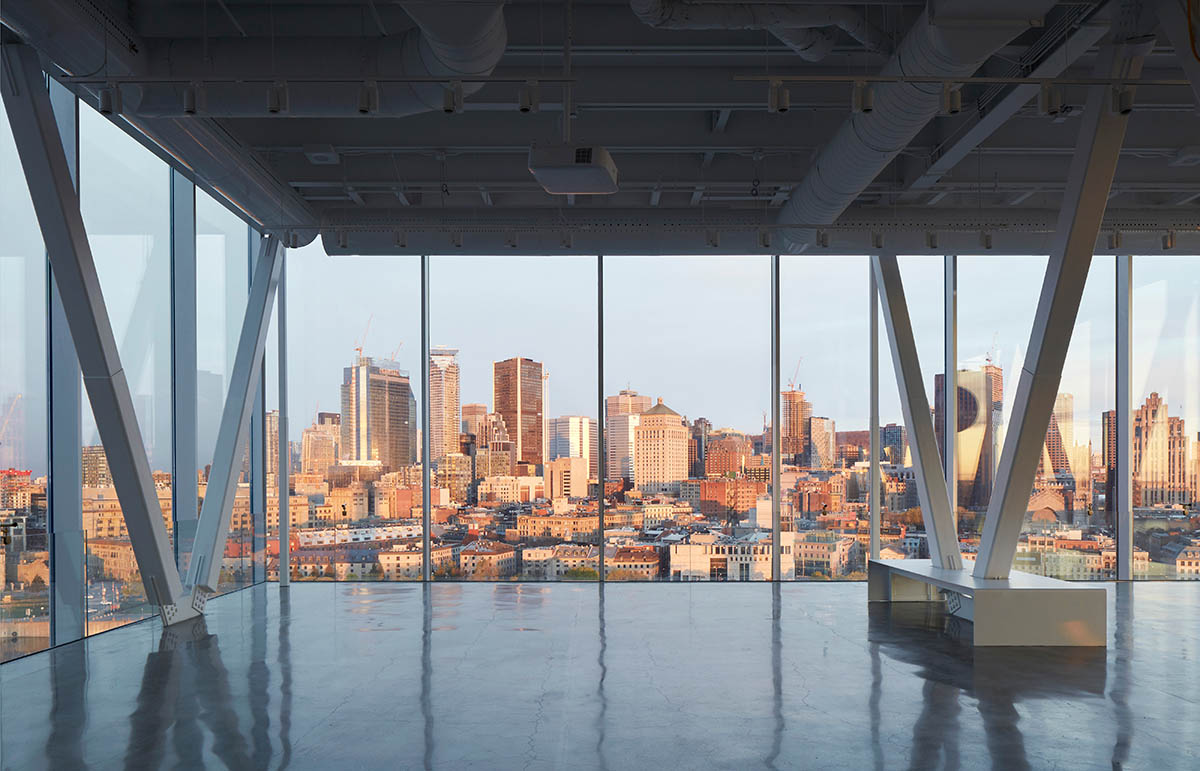
Image © James Brittain
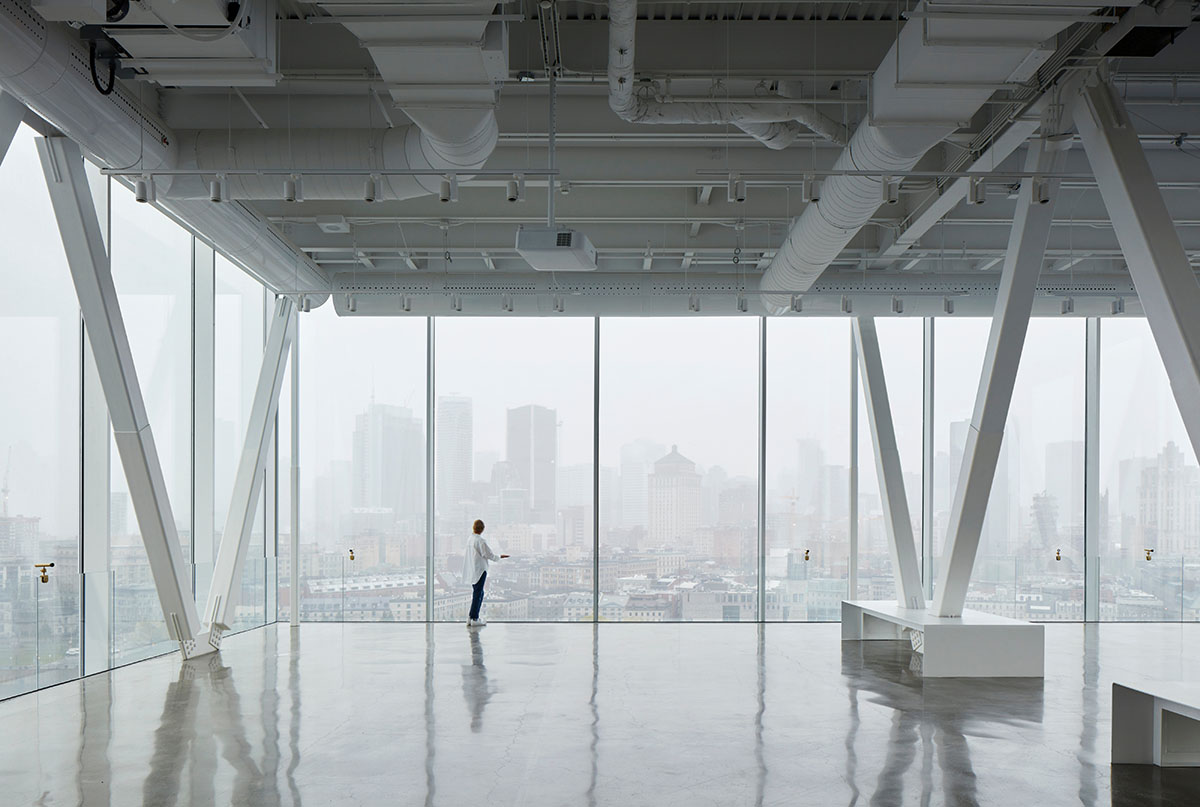
Image © James Brittain
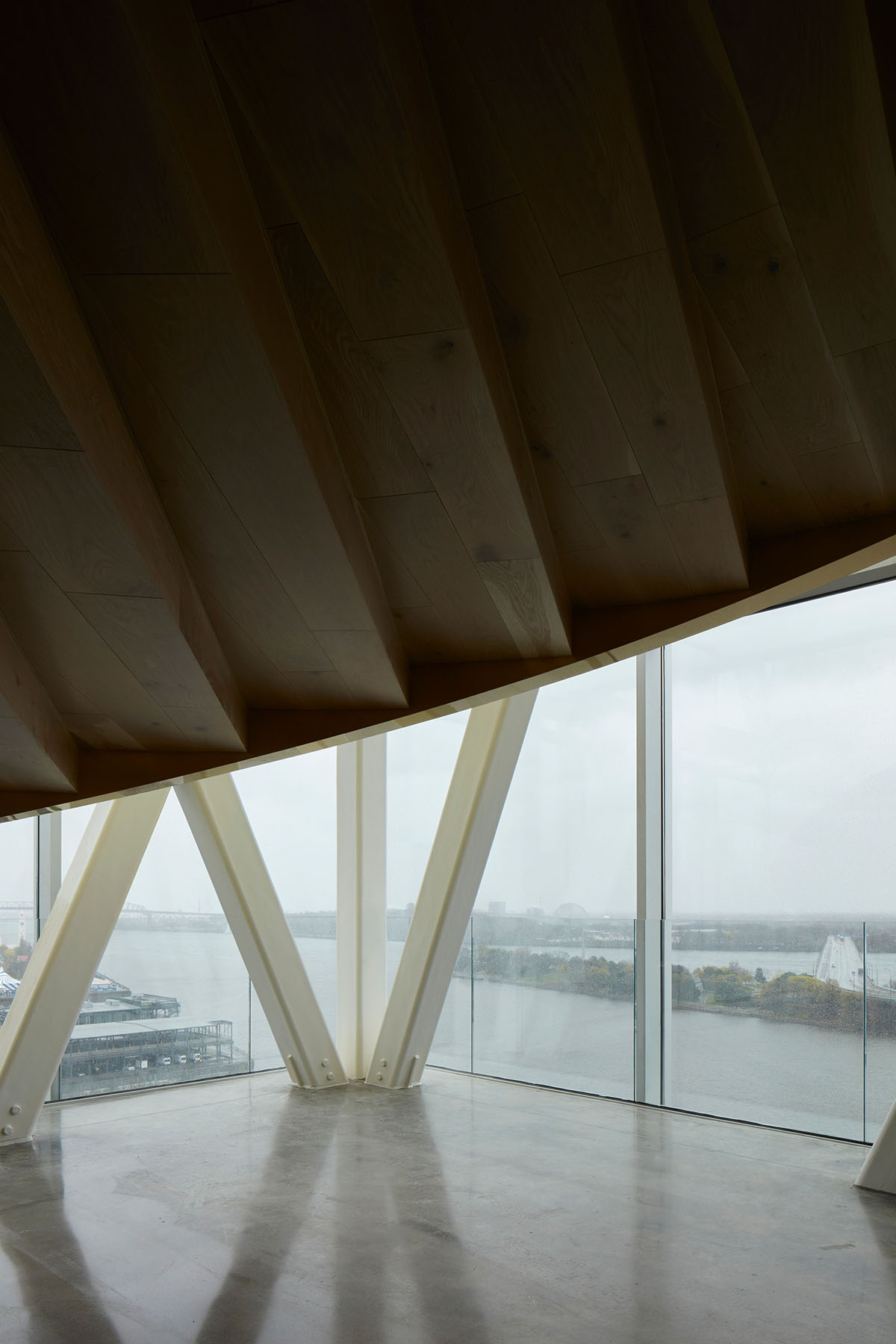
Image © James Brittain
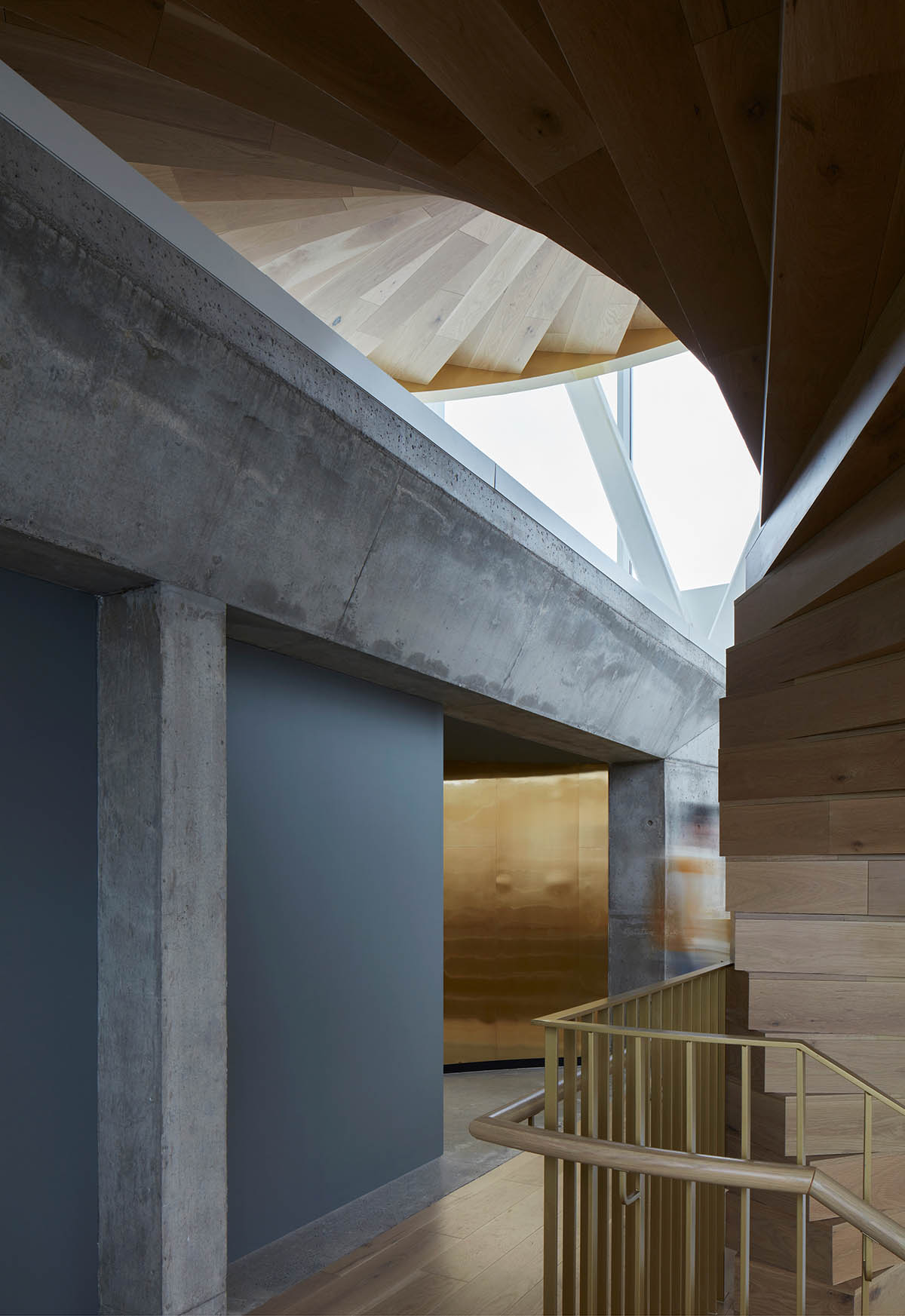
Image © James Brittain
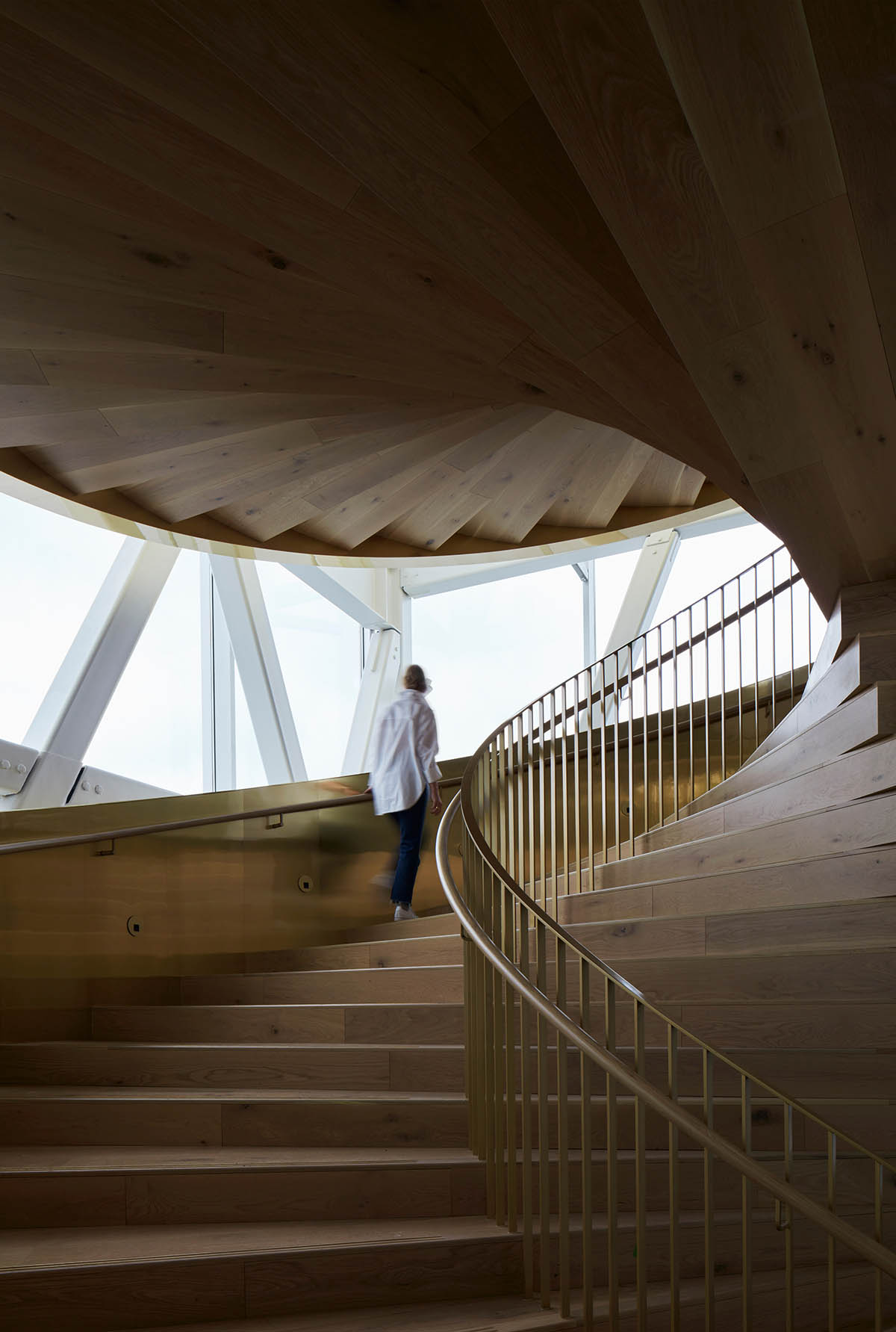
Image © James Brittain
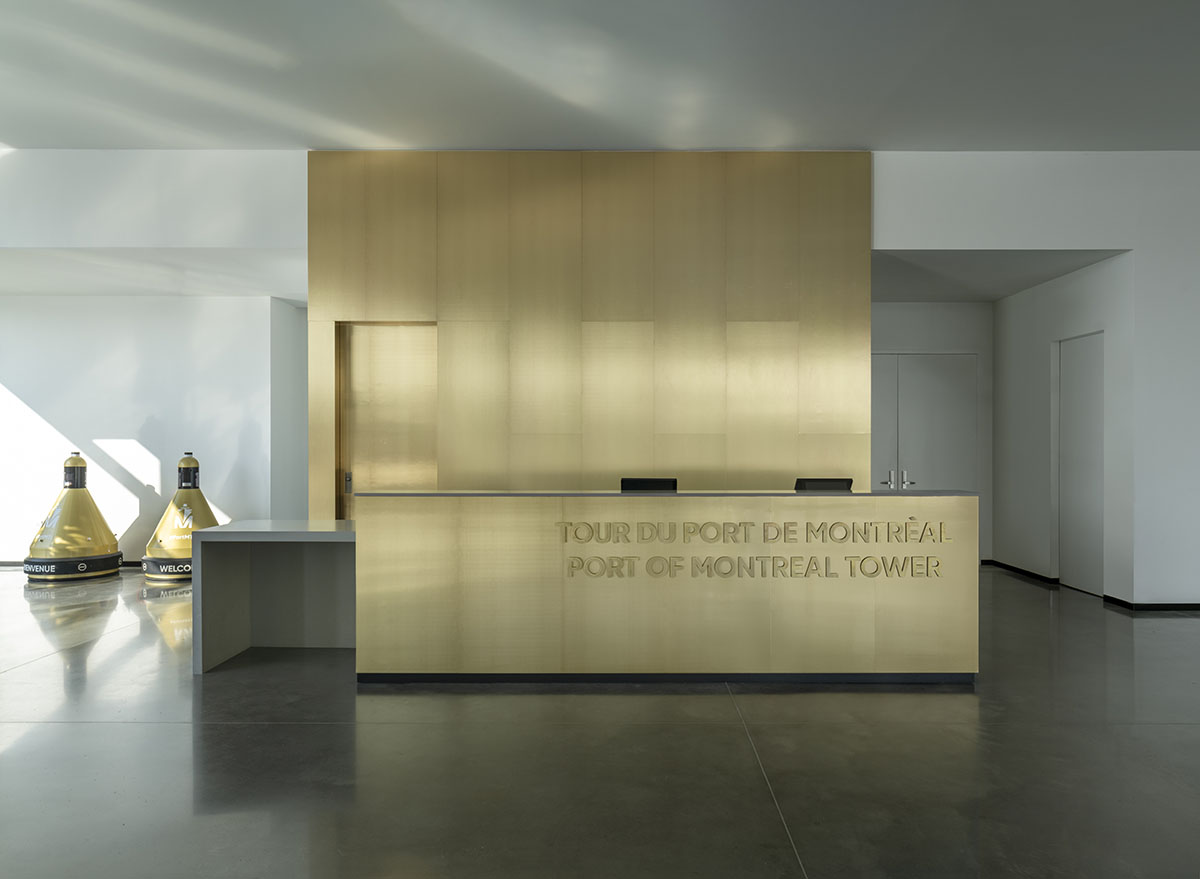
Image © Olivier Blouin
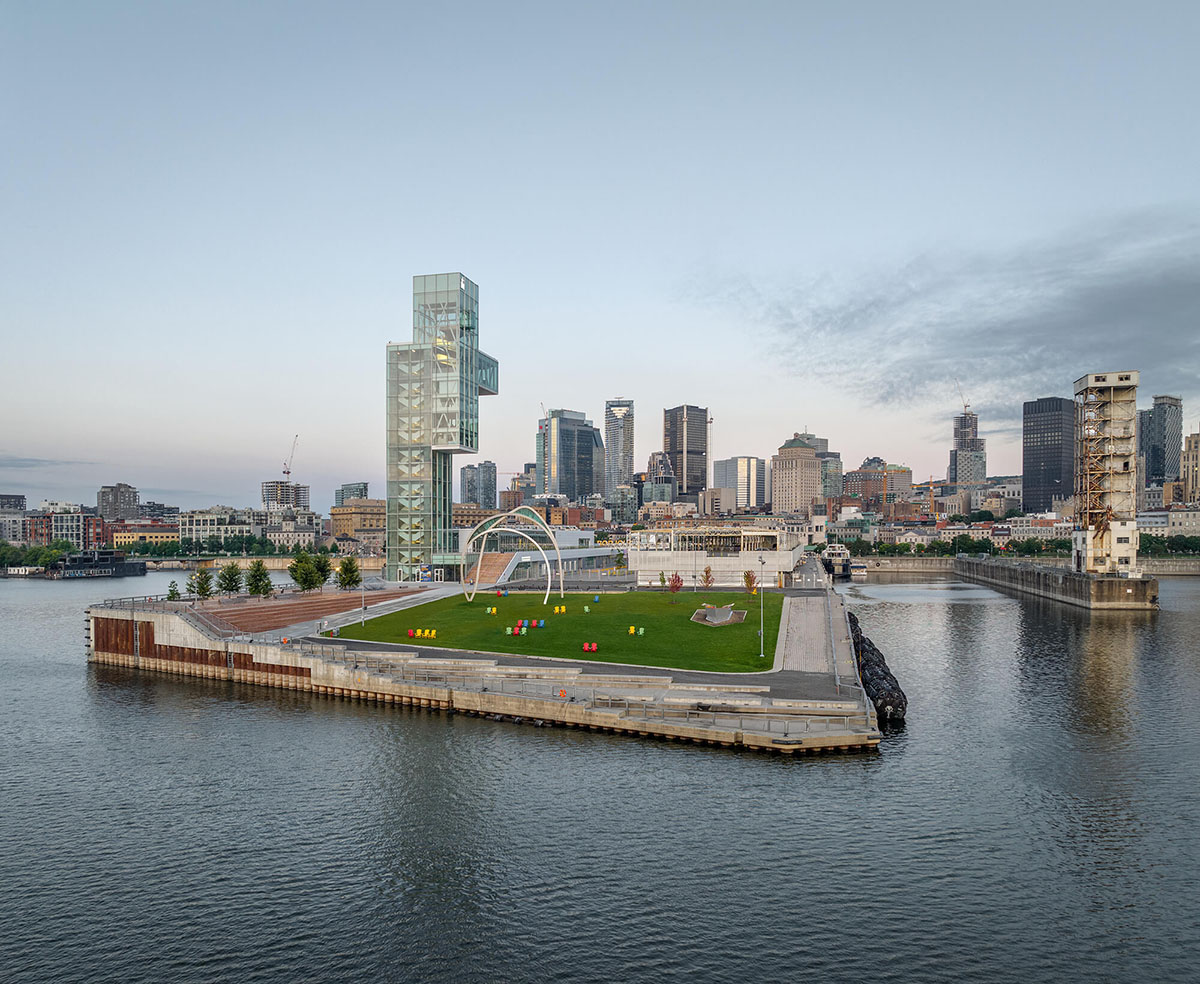
Image © Olivier Blouin
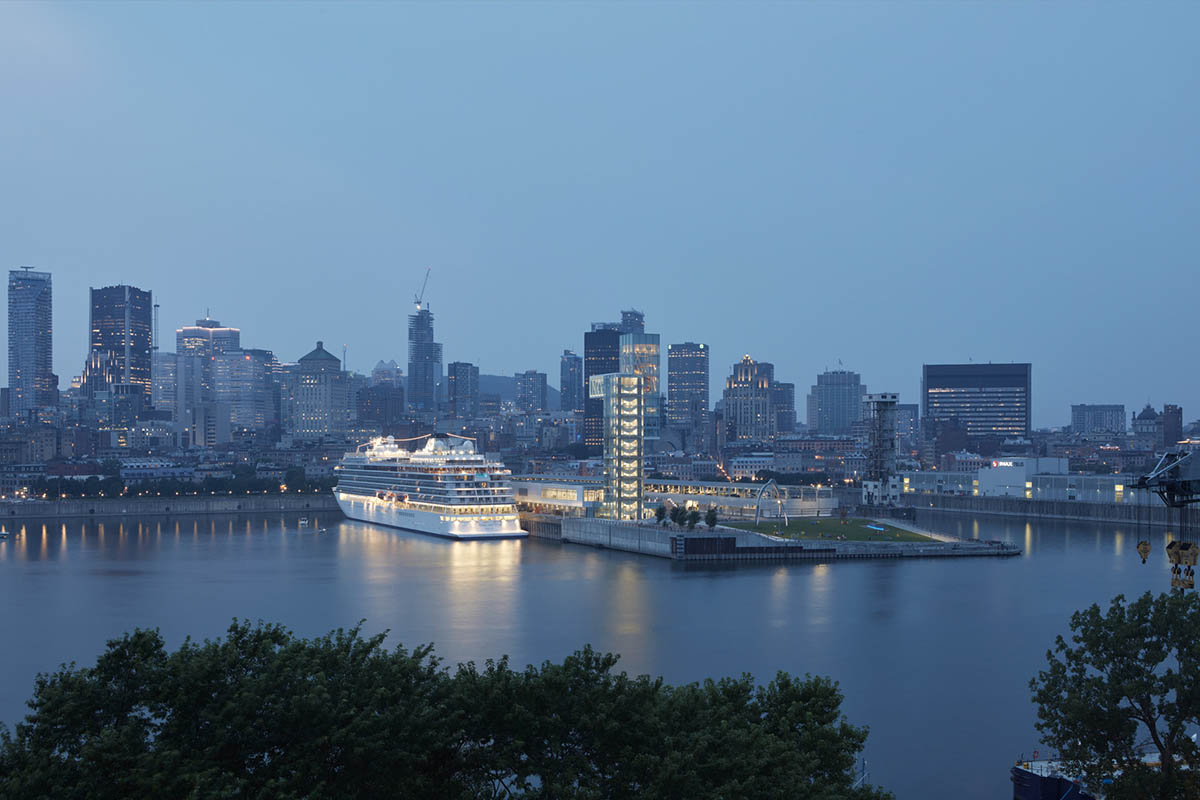
Grand Quai & Port of Montreal Tower. Image © James Brittain
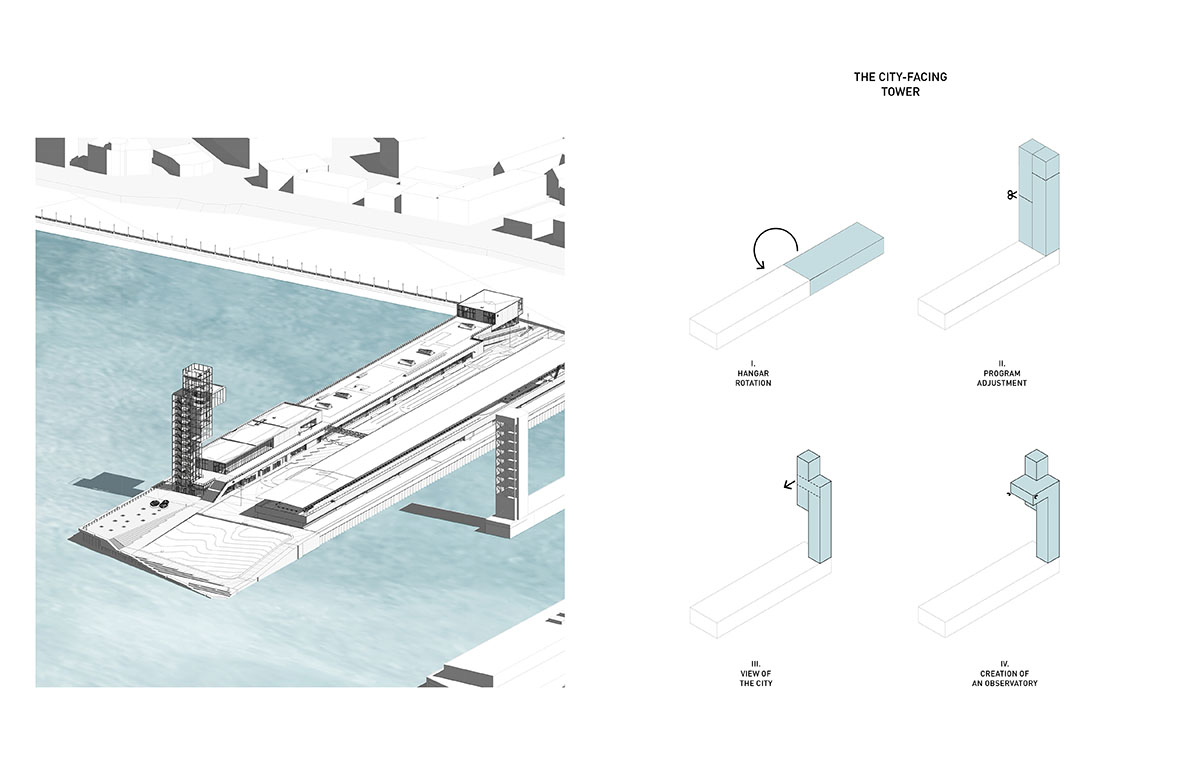
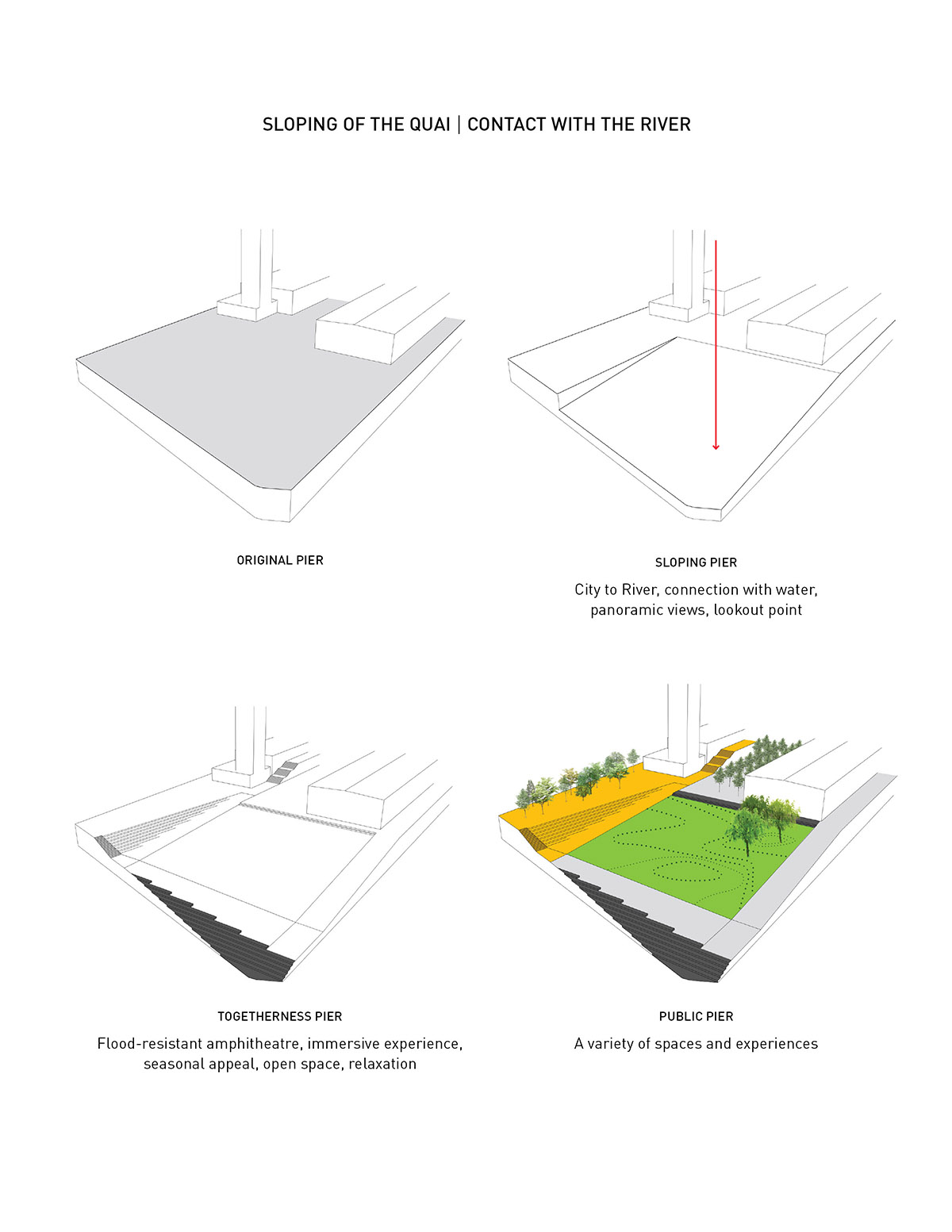
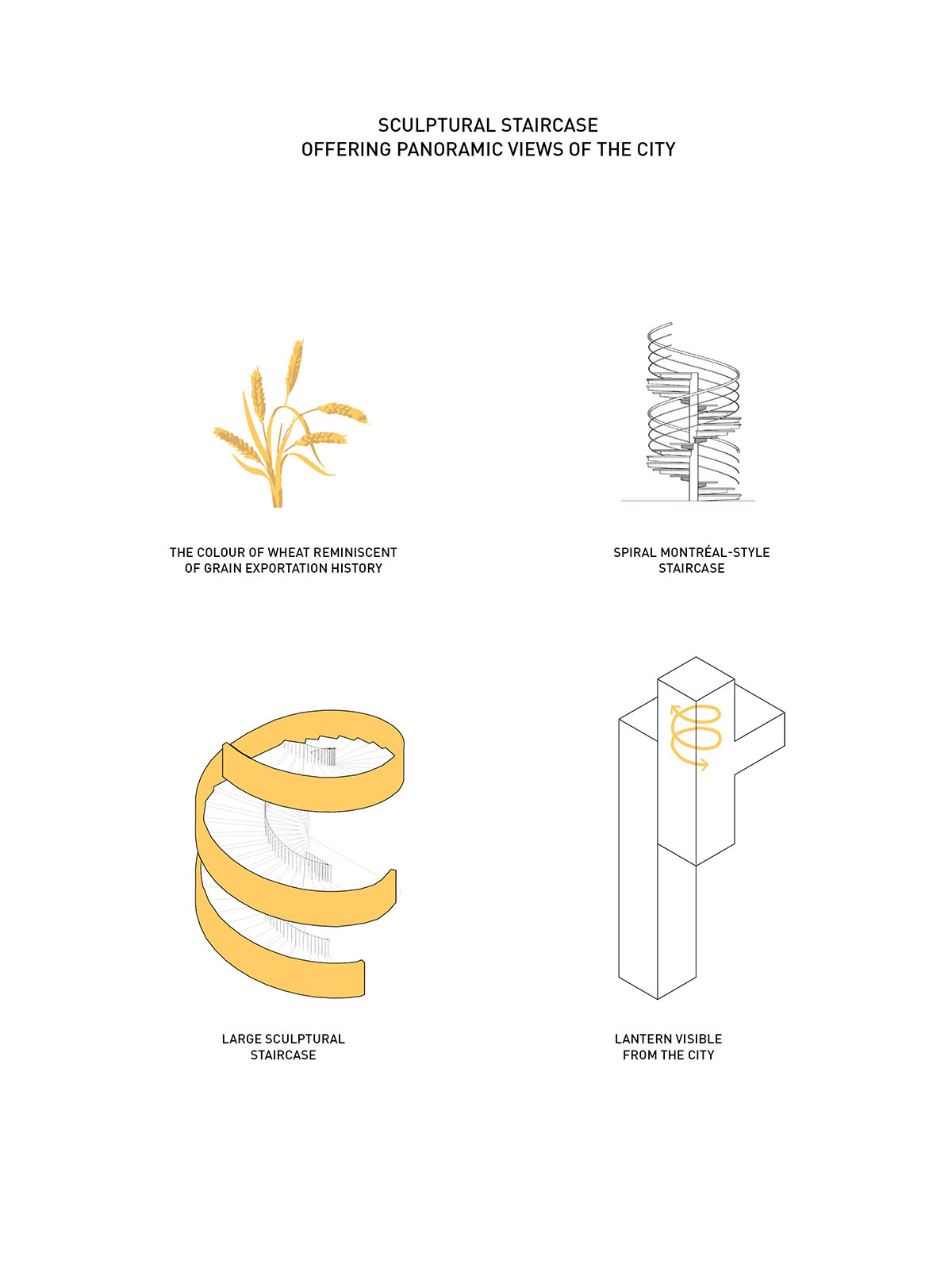
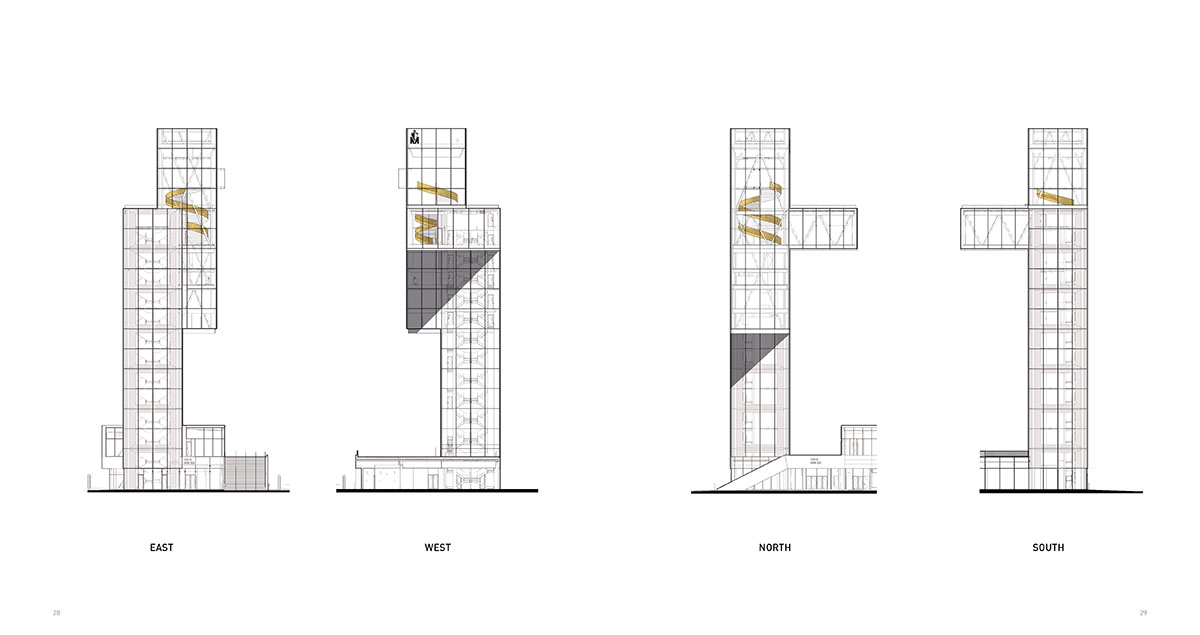
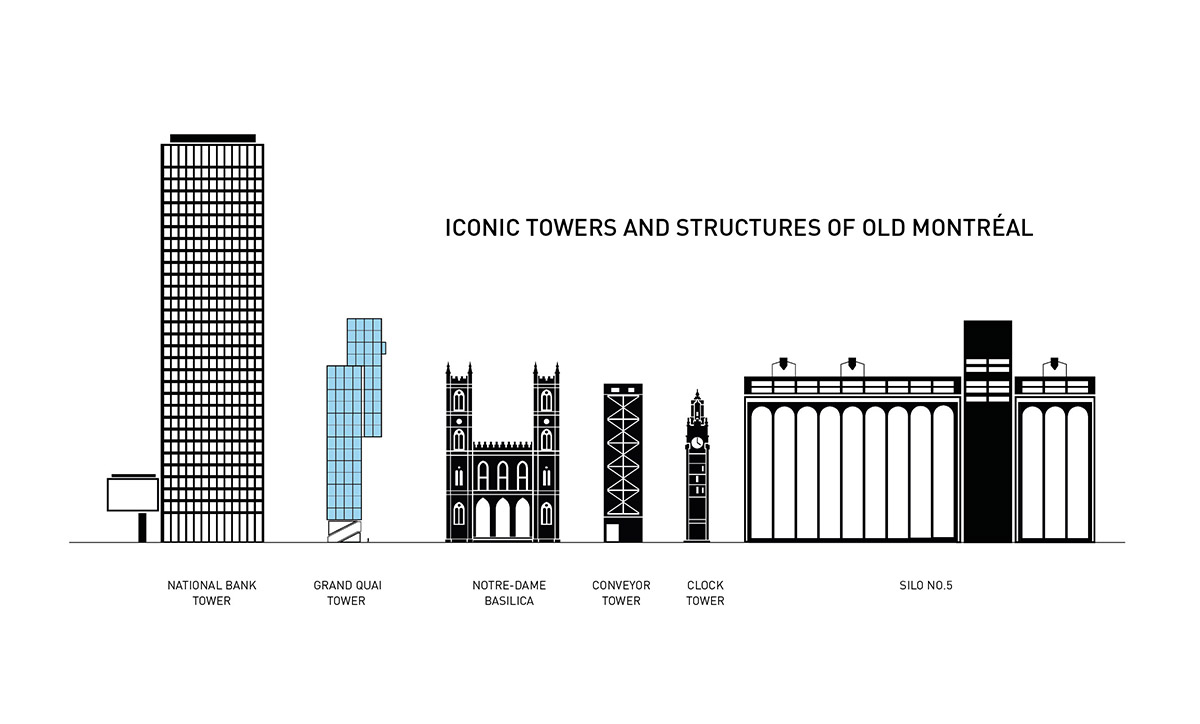
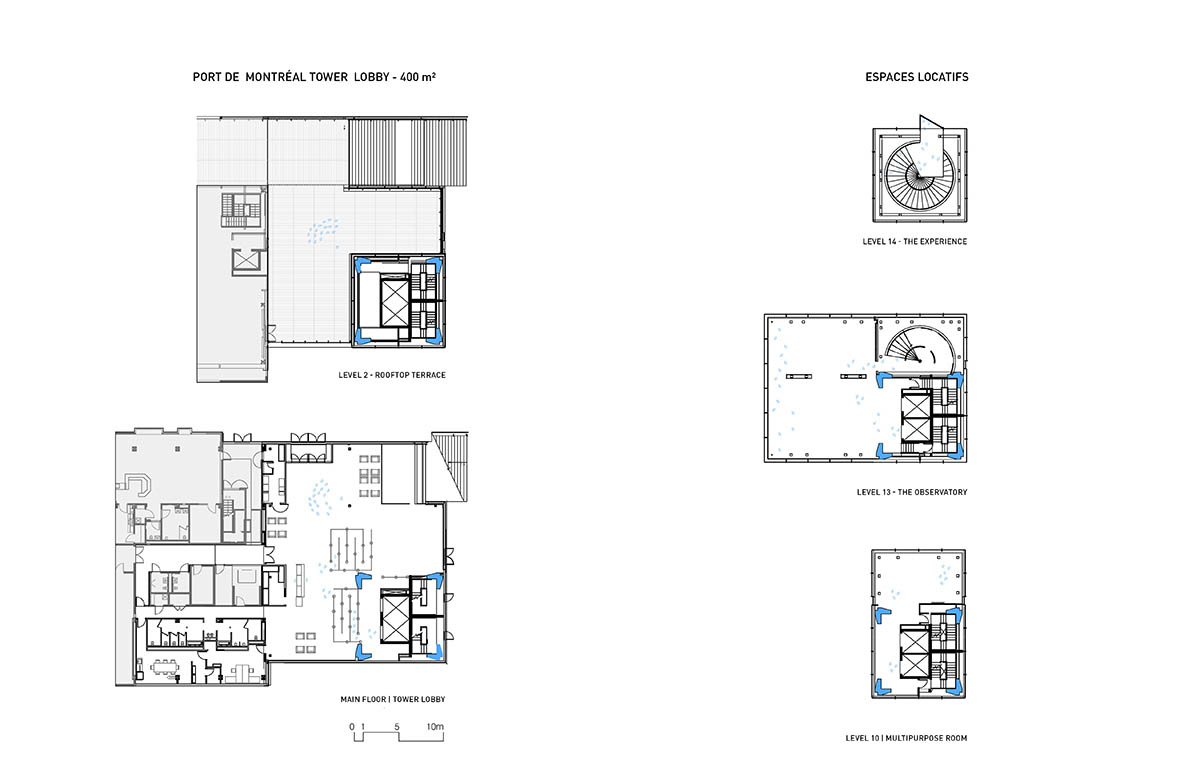
Provencher_Roy designed a mixed-use office tower in Montréal with a red-colored diagonal slit, dividing the volume into two and creating a large internal atrium.
The firm together with GLCRM Architectes added a new pavilion to the National Assembly Parliament Building of Québec, Canada.
Project facts
Project name: Port of Montréal Tower and Grand Quai
Architects: Provencher_Roy
Client: Administration portuaire de Montréal (AMP)
Address: 200 rue de la Commune Ouest, Montréal, Québec, H2Y 4B2
Year: 2013-2023
Surface Area: 38 000 m²
Architect: Provencher_Roy
Landscape: NIPPAYSAGE
Structure: NCK
Electromechanical: Pageau Morel
Civil: GÉNIPUR
Maritime Infrastructure: WSP Group
Structural Glass: Elema
Lighting: CS Design
Consultant: Arup
Builder: Pomerleau
Top image in the article © Nanne Springer.
All images © James Brittain, Stephane Brügger, Olivier Blouin, Nanne Springer.
All drawings © Provencher_Roy.
> via Provencher_Roy
