Submitted by WA Contents
OMA completes AIR Circular Campus and Cooking Club in Singapore
Singapore Architecture News - Mar 05, 2024 - 08:20 2551 views
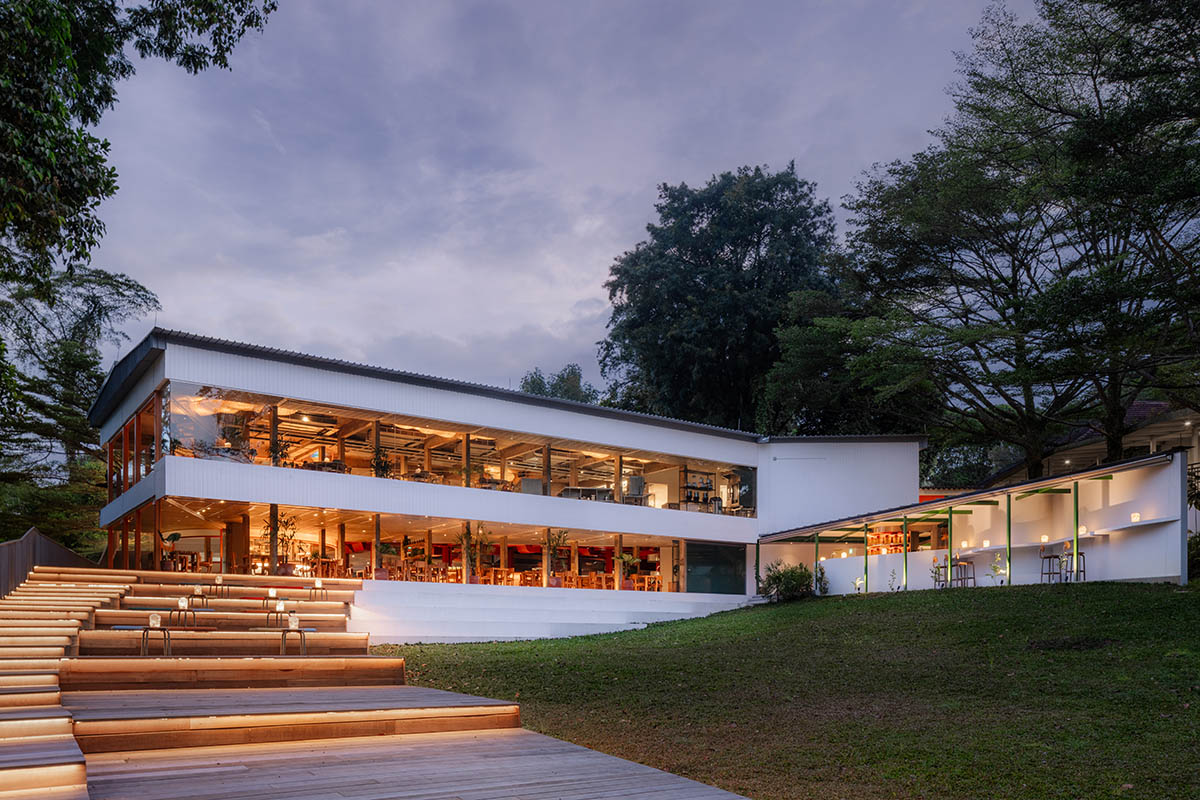
OMA has completed a green campus and a new dining space on Dempsey Hill, Singapore.
Named AIR Circular Campus and Cooking Club, the design is led by OMA Managing Partner David Gianotten and Shinji Takagi.
OMA has transformed an existing 1970s modernist building and the expansive green space around it into a place for novel dining experiences, inviting broader thinking and discussions about food and the environment.

"It has been an inspiring journey to join Ronald, Will and Matt on this platform to address the topic of sustainable hospitality from different perspectives," said OMA Managing Partner David Gianotten.
"We are convinced that architecture and design can maximize impact through active engagement with different disciplines," Gianotten added.
"How do we transform fine dining from an exclusive, passive consumption experience into an active and shared journey? Can fine dining go beyond pleasure and inspire broader thinking about food and the environment, on topics such as responsible ingredient sourcing and food waste?," Gianotten asked.

OMA aimed to address these questions to design the dining and cooking space for AIR in Singapore.
AIR’s site comprises a 40,000 square feet (3,716-square-metre) green space and the former CSC Dempsey Clubhouse - which was built in the 1970s for the civil servants in Singapore.

The office takes cues from the inherent qualities of these two elements. A 100-meter walkway connecting AIR with a main carpark of Dempsey Hill makes up the key component of the project.
The footpath, shaped in an organic form, loosely defines the expansive green space into the garden and the lawn. Visitors are able to access directly to AIR from this path.

The visitors can also detour into the meandering paths of the garden where ingredients are grown, or stroll into the lawn where picnics and a variety of events take place.

"Alternatively, they can wander into the lawn, where picnics and a variety of events take place. Along the walkway are patios that become
sitting-out areas complementing the lawn," Gianotten added.
The office designed the front façade of AIR - which is a modernist double floor building – as open as possible to create more open dining spaces connected to the lawn. It includes open kitchens, the research space, and the cooking school that offer a variety of experiences to the visitors.

"The main dining space faces the lawn. Through an operable front façade, the originally enclosed first floor becomes a semi-outdoor dining space with extended terraces connected to the lawn for meals in a causal atmosphere," said David Gianotten.
"At the rear is the open kitchen, where the processes of making dishes become transparent to everyone."
"On the second level, glass replaces the original façade to create an indoor area overlooking the lawn. The visitors find here a more intimate dining area, and the research space for experimentations on ingredients – sometimes unsuspected."
"The cooking school at the rear of this level allows all the visitors to share cooking skills and knowledge on the ingredients from the garden," Gianotten added.

A cylindrical steel frame is placed at the rear of the building to support the staircases serving the new needs of the building. Gianotten added that "it consolidates the front-of-house and back-of-house programs, including the staircases for the guests and the staff, a bar, a kitchen, and a machine room."
"Positioned at the rear – away from the front façade – the newly installed cylinder indicates the coexistence of the old and the new," he added.

AIR’s fixtures and furniture were designed by Andreu Carulla using recycled timber and plastic bottles (HDPE) sourced from a former art installation, as well as Styrofoam.
"This small project is a consequence of the intimate collaboration among a visionary entrepreneur, innovative chefs, a progressive industrial designer, and ambitious architects. I hope such ‘smallness’ will be conceived as an impactful and meaningful endeavor," said OMA Associate Shinji Takagi.

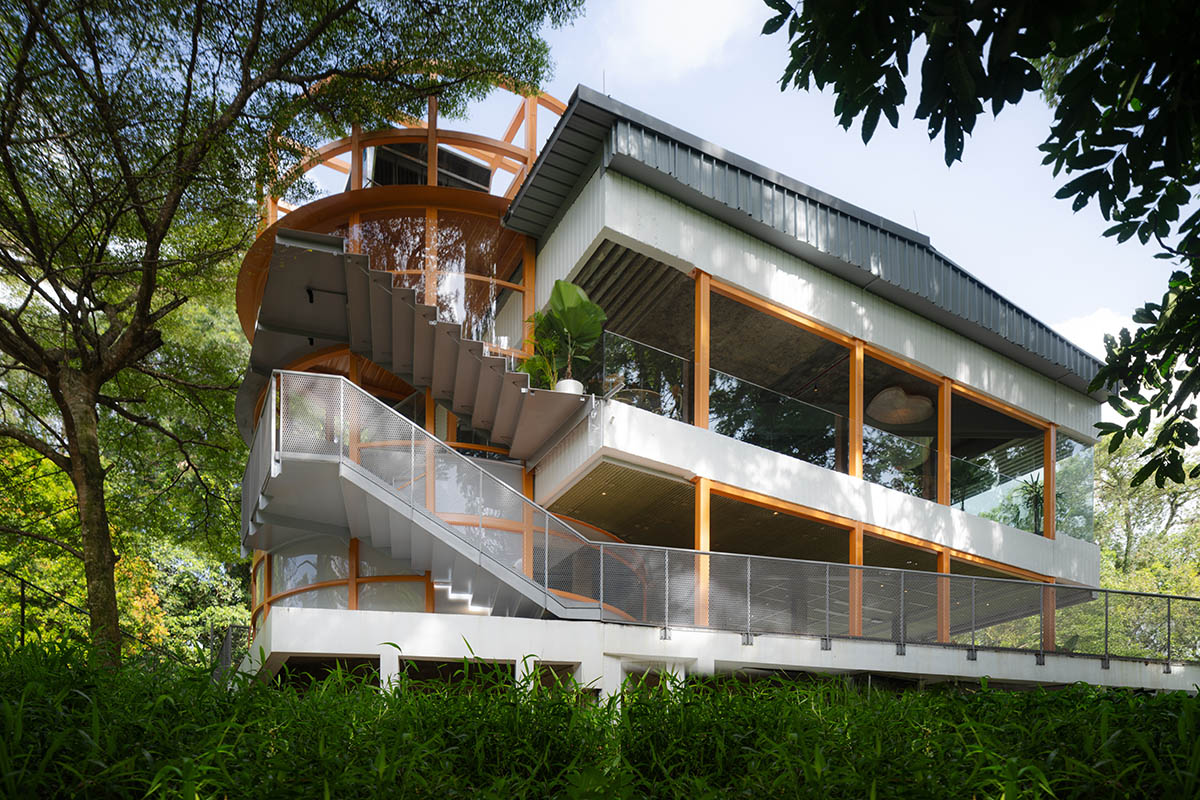






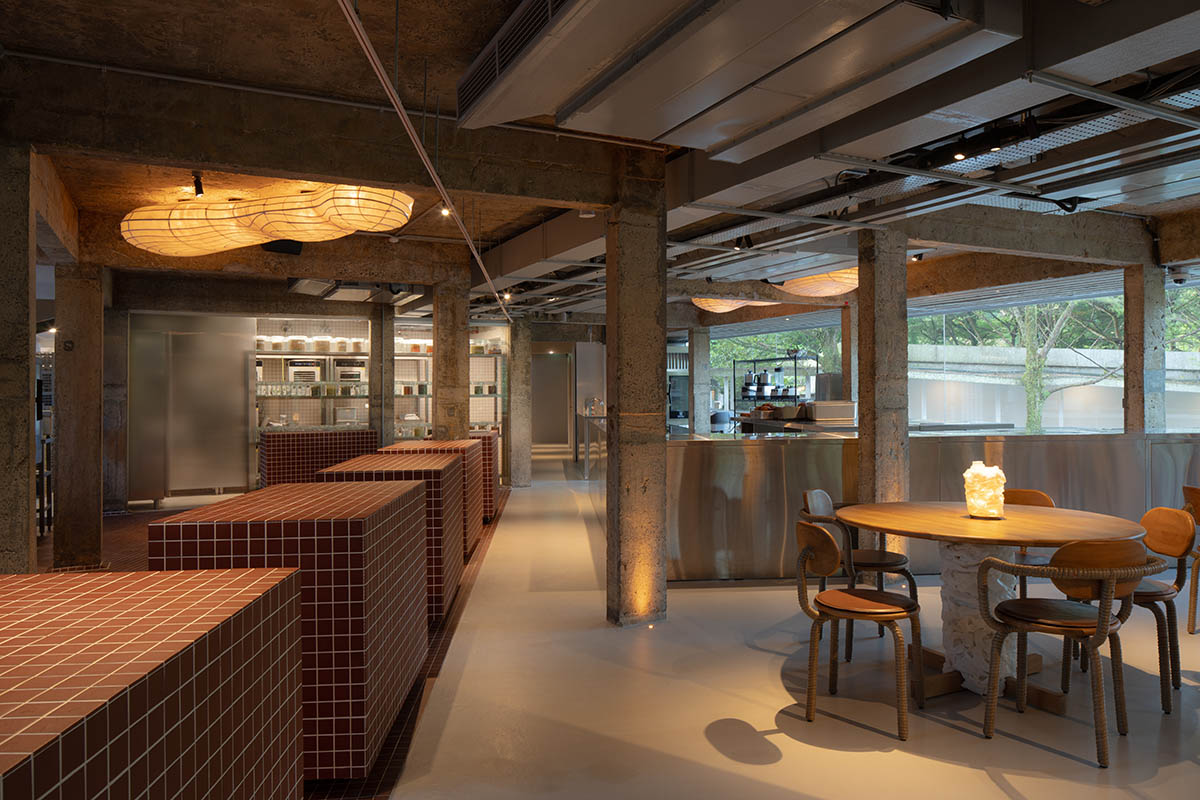

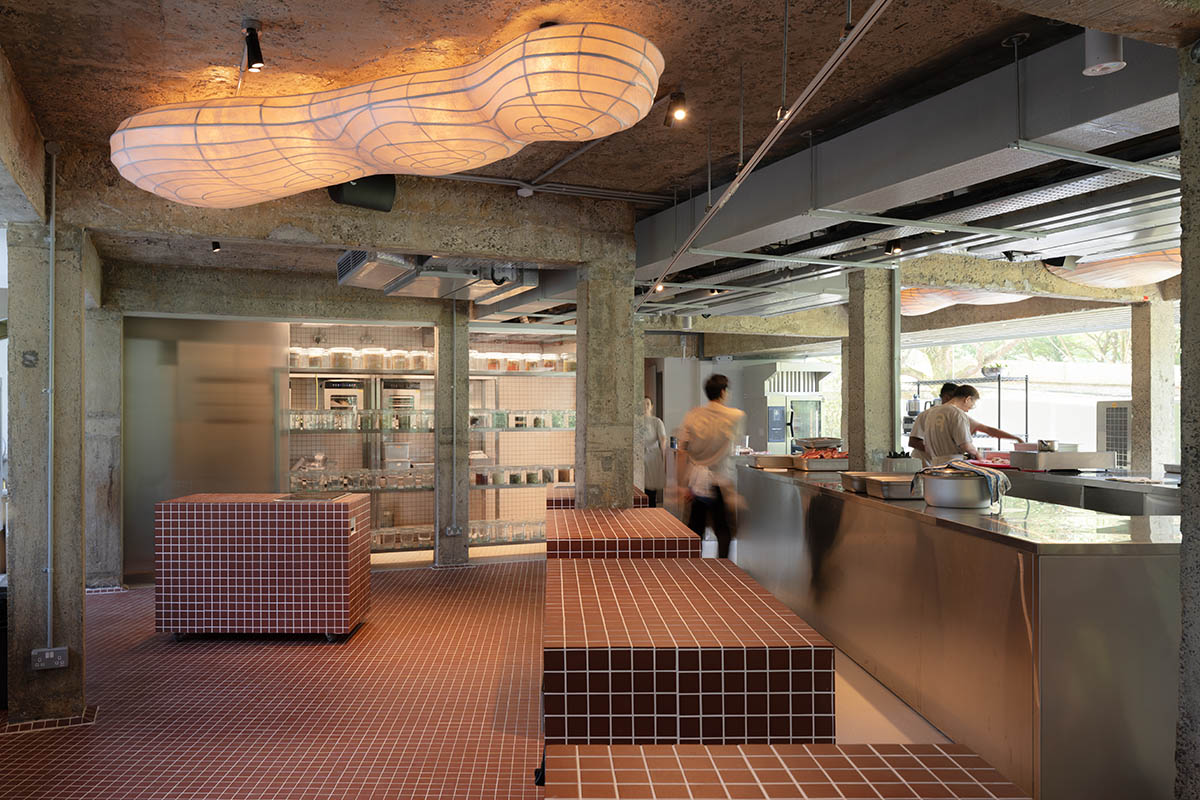
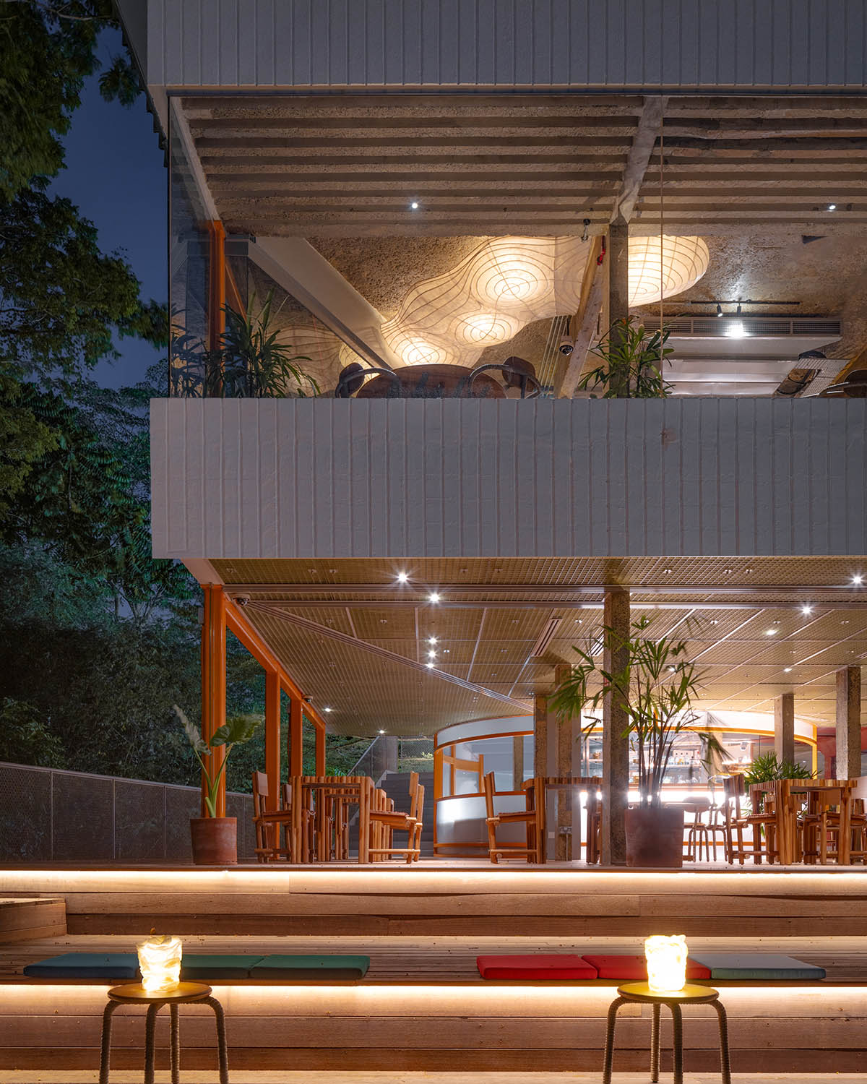

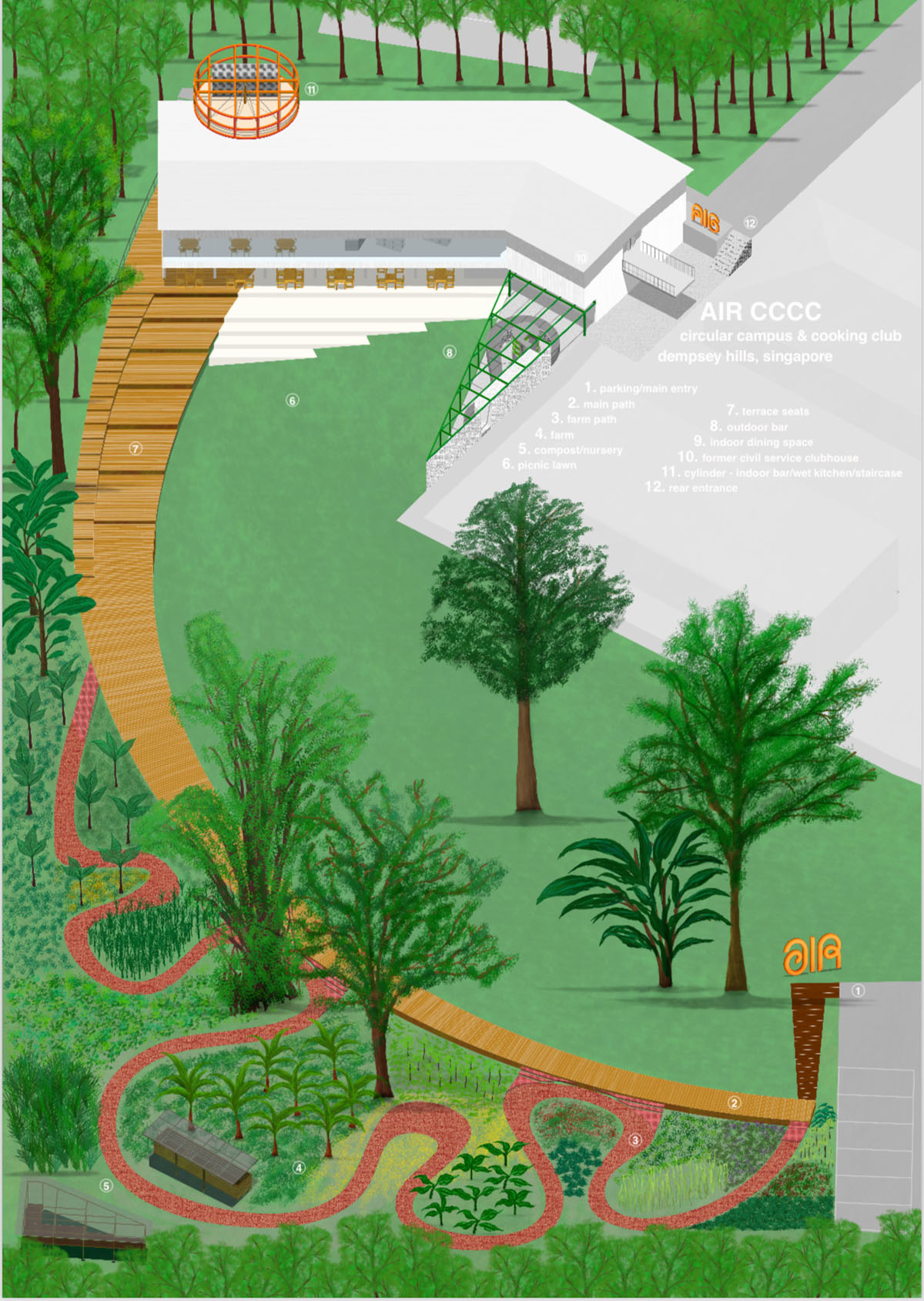
Diagram 1
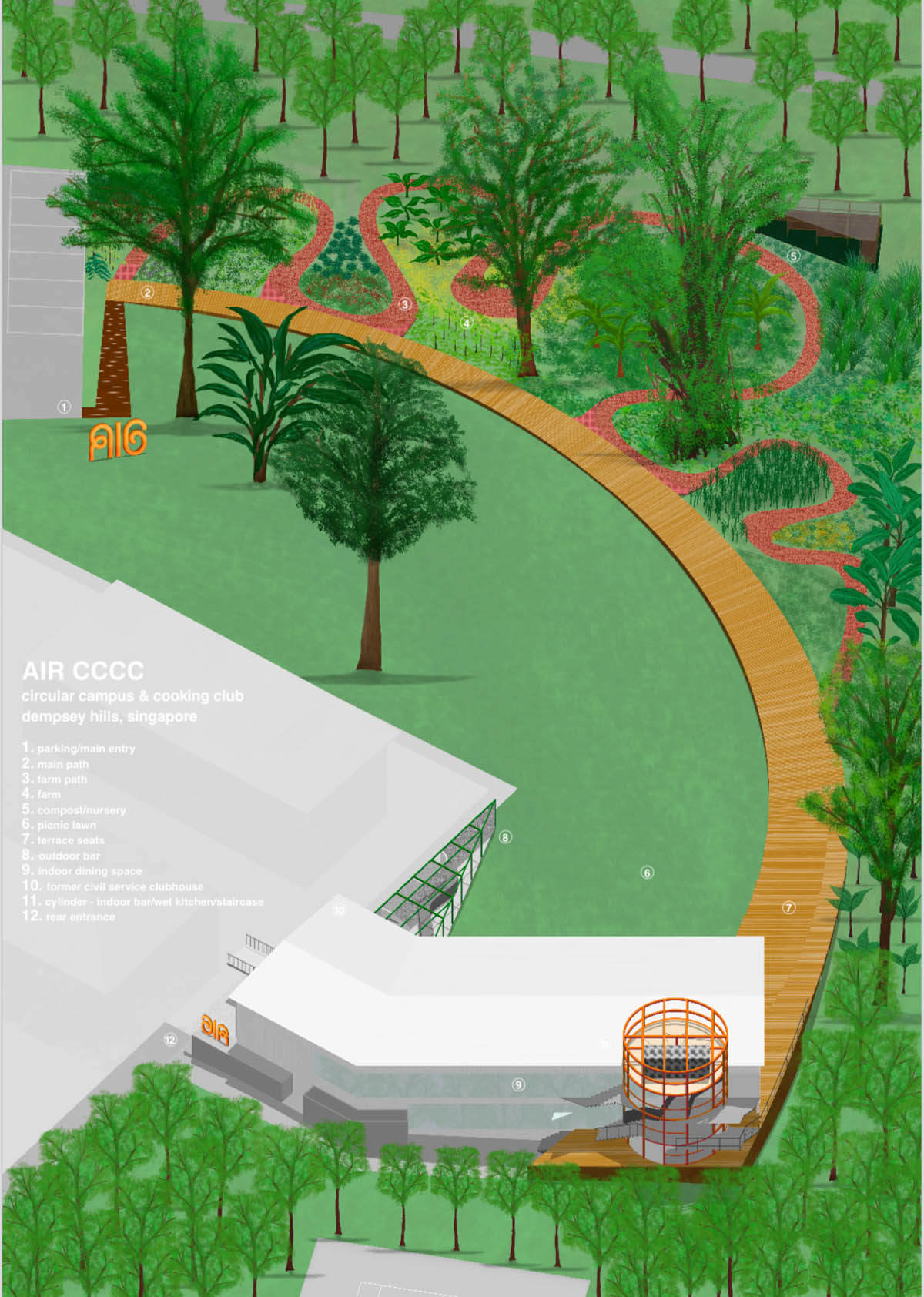
Diagram 2
AIR has been developed by Chefs Matthew Orlando and Will Goldfarb, and Ronald Akili.
Ronald and OMA have worked in collaboration since 2013, delivering projects including the Potato Head Studios, built in 2020 in Bali, and the N*thing is Possible exhibition at the National Design Centre in Singapore, displayed in 2022.
OMA completed a new office complex, referencing to "3D Japanese jigsaw puzzle" in Amsterdam, the Netherlands, and completed its first project, Toranomon Hills Station Tower, in Tokyo.
Project facts
Project name: AIR Circular Campus and Cooking Club
Architects: OMA
Project leaders: David Gianotten and Shinji Takagi
Location: Singapore
Client: Potato Head
Completion year: 2024
Program: Restaurant, Total GFA 700 m2
Partner in Charge: David Gianotten
Associate in Charge: Shinji Takagi
Team: Marina Bonet, Helena Daher Gomes, Raffaele Guercia, Suet Ying Yuen, Maria Aller Rey
Model Making: Arthur Wong, Matteo Fontana, Marc Heumer, Alisa Kutsenko
Collaborators
Local Architect: Zarch Collaboratives
Product Design: Andreu Carulla Studio
Lighting Design: Switch
Model Photography: Frans Parthesius
All images © Kris Provoost, courtesy of OMA.
All drawings courtesy of OMA.
> via OMA
