Submitted by WA Contents
Atelier Matteo Arnone adds spacious brick tower to holiday home in Brazilian forest
Brazil Architecture News - Mar 05, 2024 - 07:23 2396 views
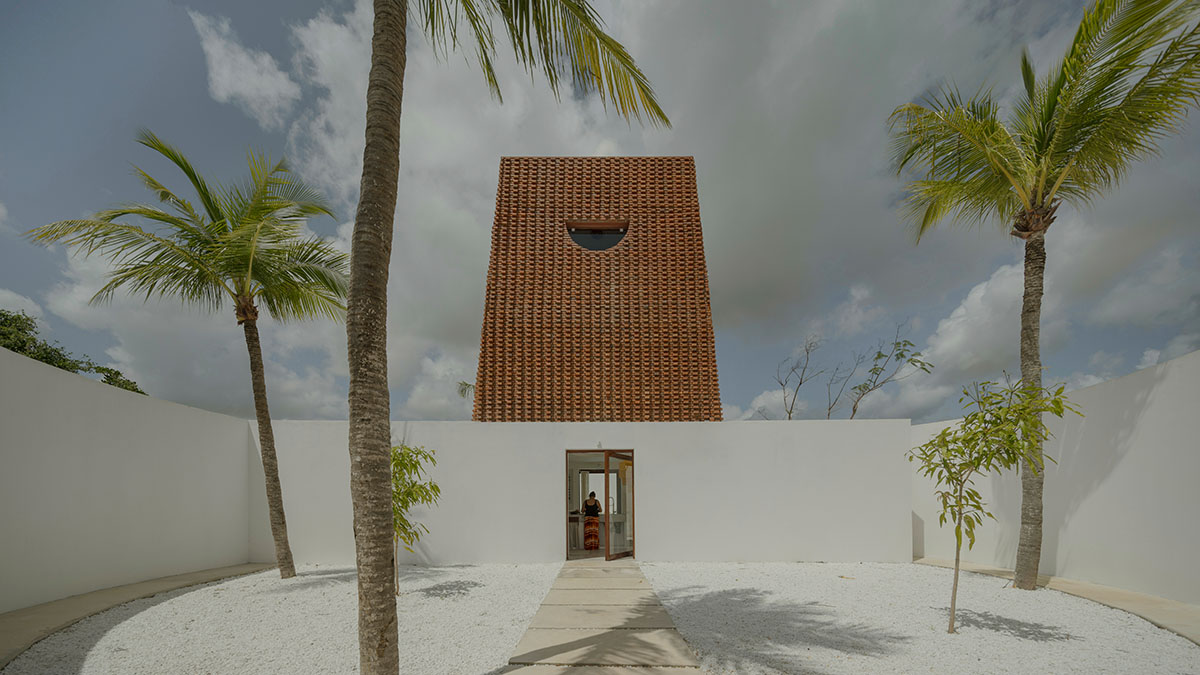
A spacious brick tower rises from the center of a holiday home that could provide natural vantilation throughout the home in a Brazilian forest.
Named Casa Attico, the holiday home, designed by Italian architecture practice Atelier Matteo Arnone, has a square plan with an elliptical large courtyard on both side.
The home is arranged symmetrically to accommodate all functions with generous interior spaces.
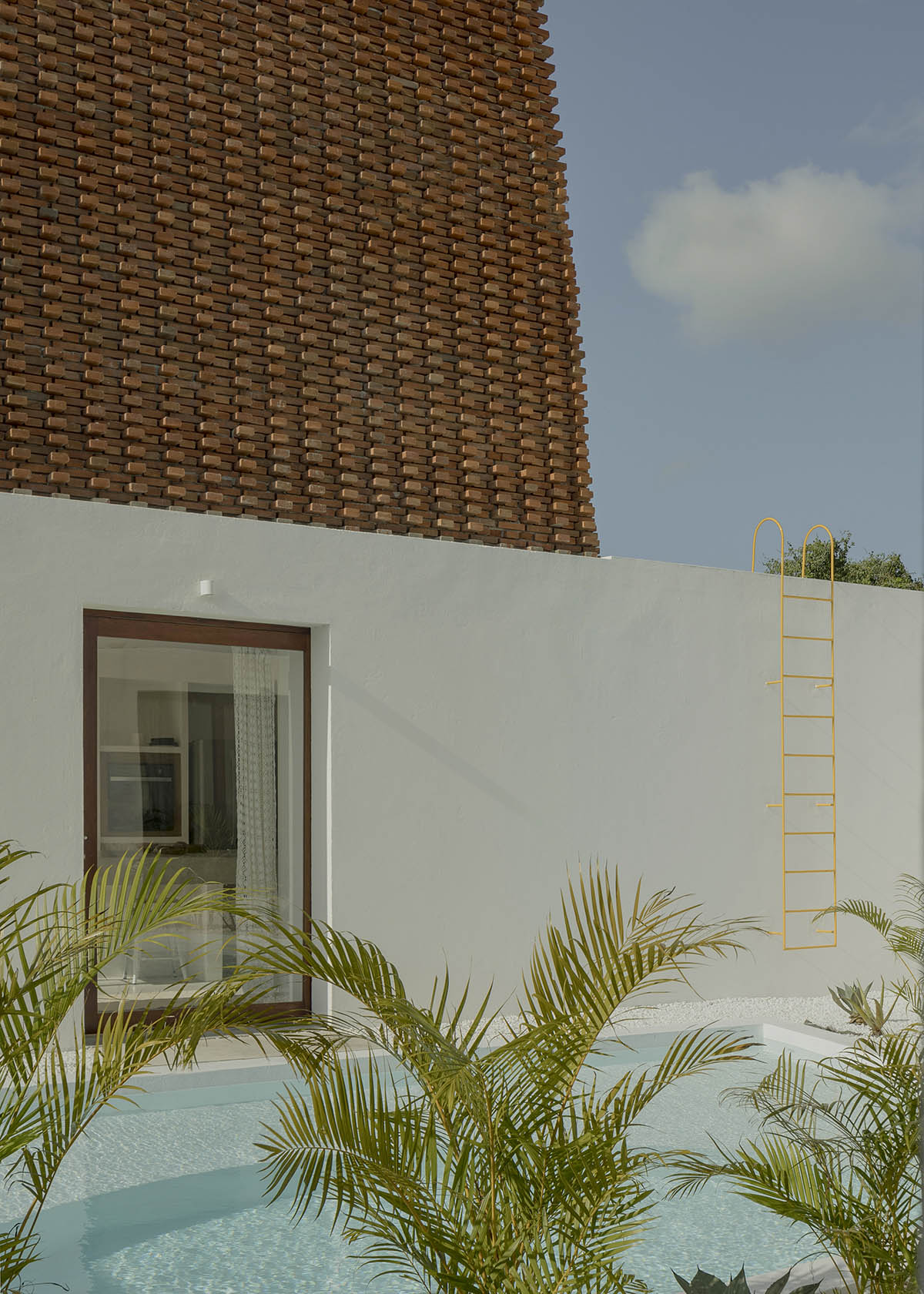
The house is located in the north-east of Brazil, on the shore of São Miguel do Gostoso, Brazil.
The site is supported by the softest elements: the wind and the clouds, the contextual references are one of the distinguished elements of the project.
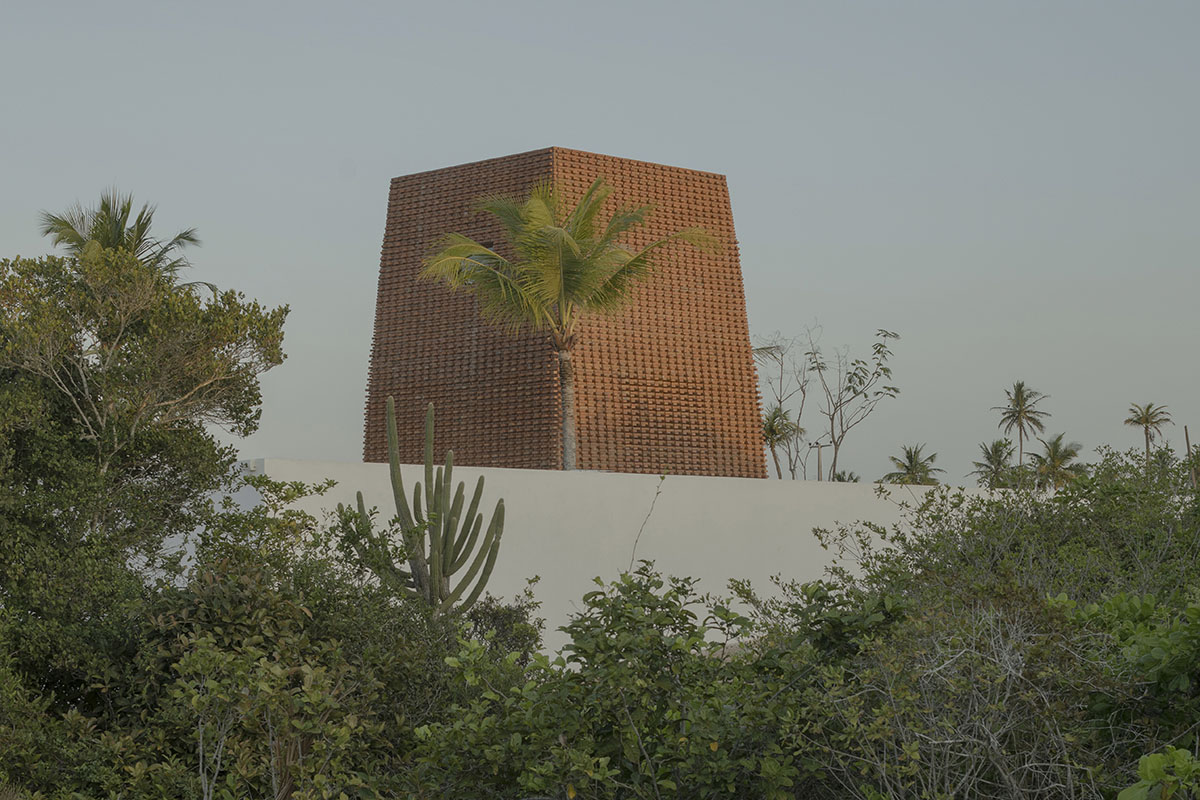
"The influence of the morphology and its position connected to the wind has developed in the creator and client the will to imagine a new response to a completely new architectural solution," said Atelier Matteo Arnone.
"Therefore the core of the building rise just enough from the dunes in order to have the view of the sea and becomes a reference point for the landscape."
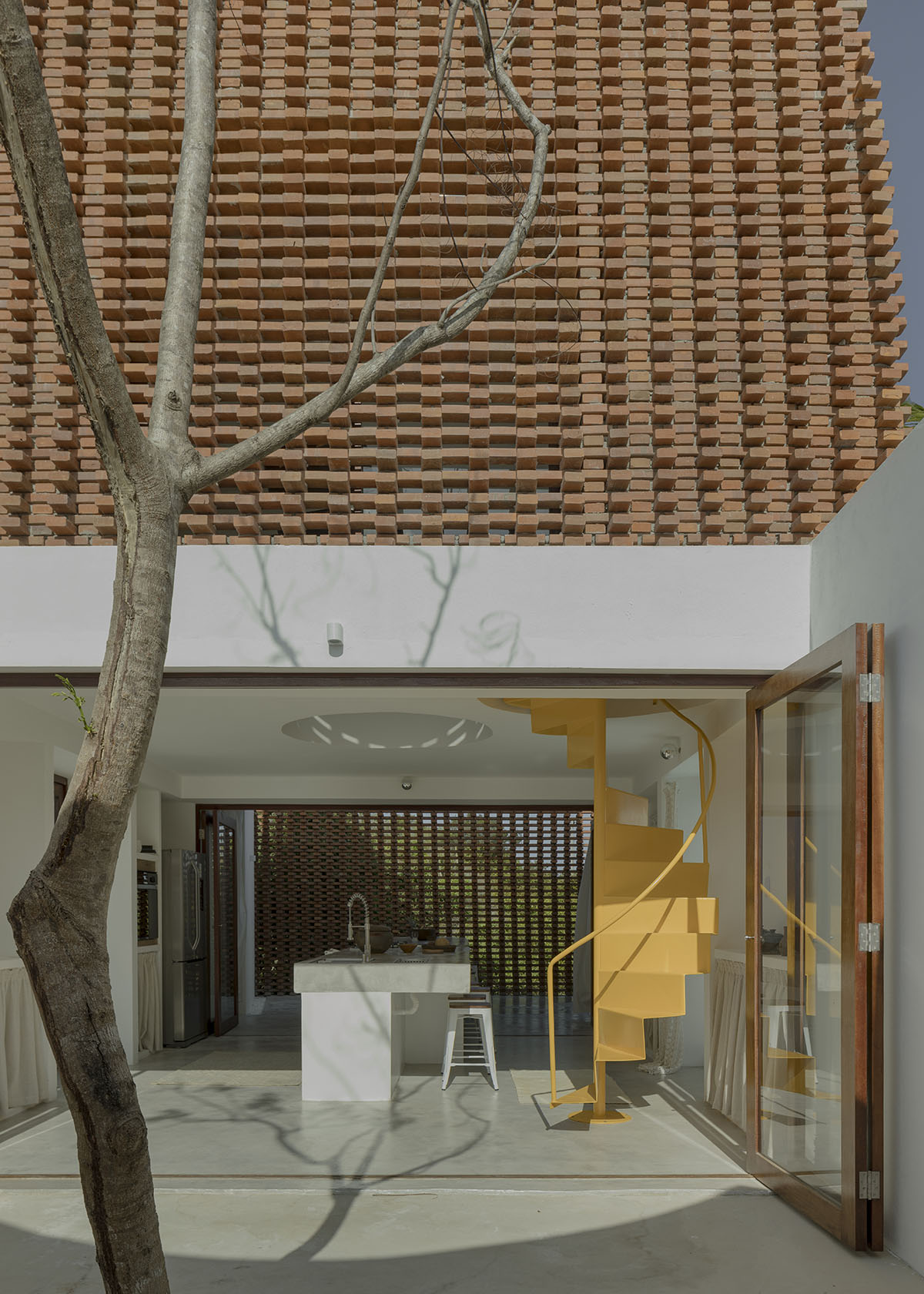
Observing both sections and plans of the house, the studio understand designed a large tower to capture the natural ventilation that breaths all the year for the east side and drive the ventilation of every space of the house.

On the ground floor the house was designed to act like a wind machine. The wind enters the patios from the east and circulates geometrically according to the wall shapes, breaking the force of the wind and thus ventilating the four symmetrical bedrooms.
The wind rises between the two layers of brick that make up the structure of the tower walls, allowing the facade to be naturally ventilated on the tower level.
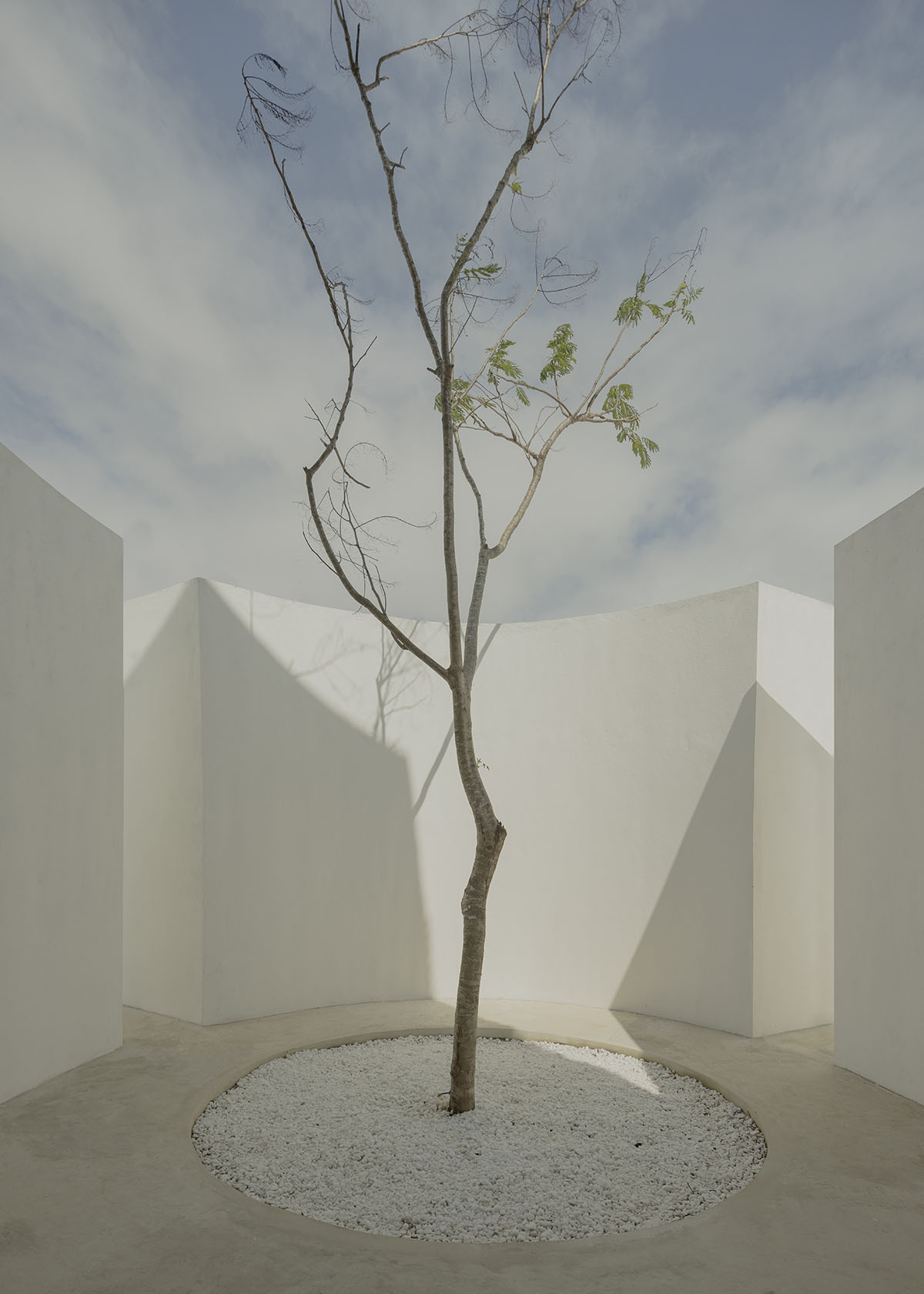
The central kitchen, overlooking four different terraces, serves all guests from the middle of the ground floor, creating symmetrical spaces that form the heart and living center of the house.
Four rooms are placed in each corner of the house, allowing you to benefit from the view.

The kitchen is visually connected with the first floor by a circle opening to the living and office space.
The studio stated that "the more we rise the the more we get this private feeling of being isolated in the middle of the vast nature, till the last floor, a tiny space to admire the landscape."
The building was built with in-situ cast concrete, and load bearing brick walls.
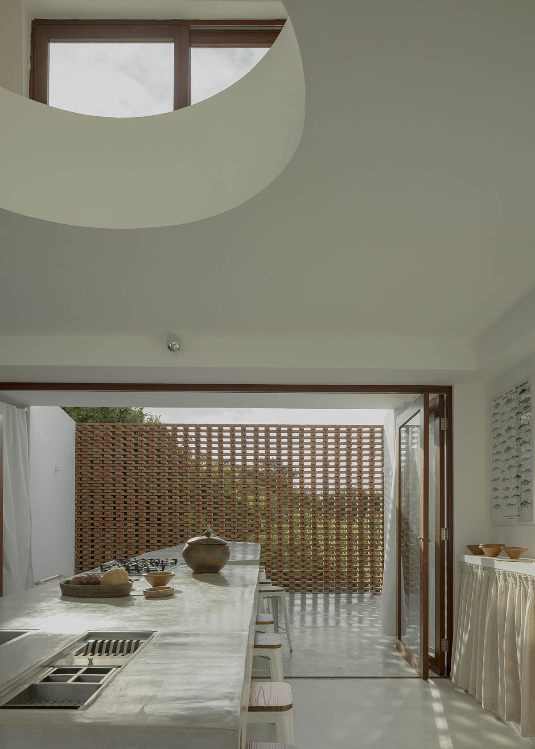
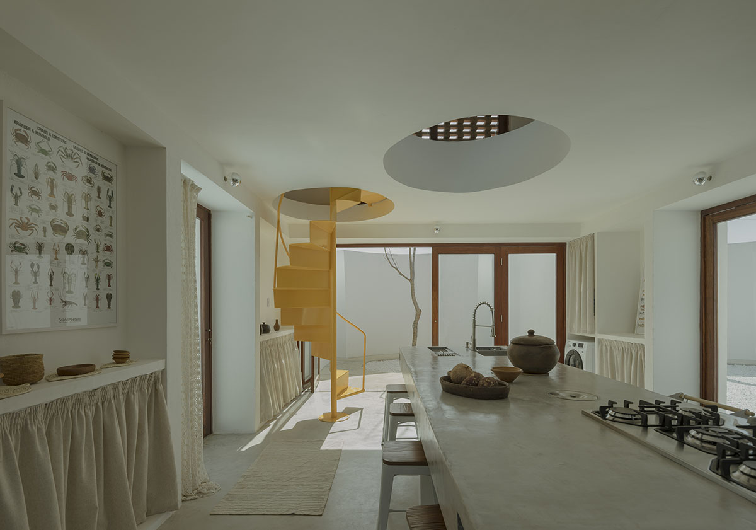
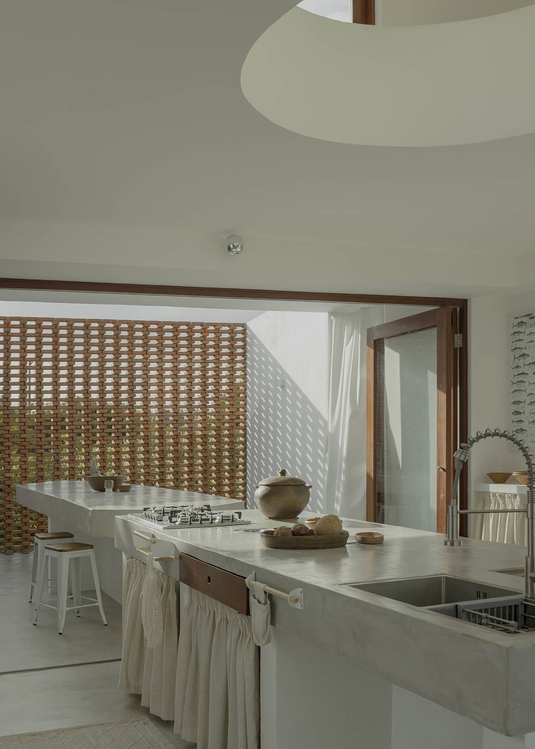


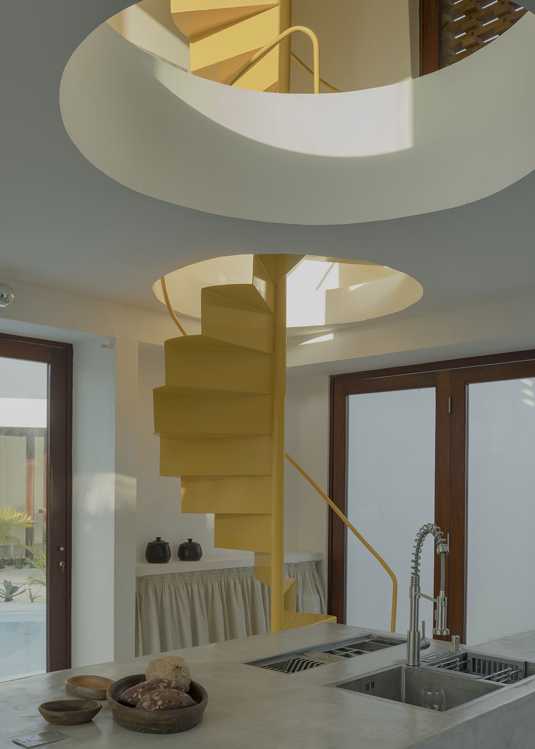
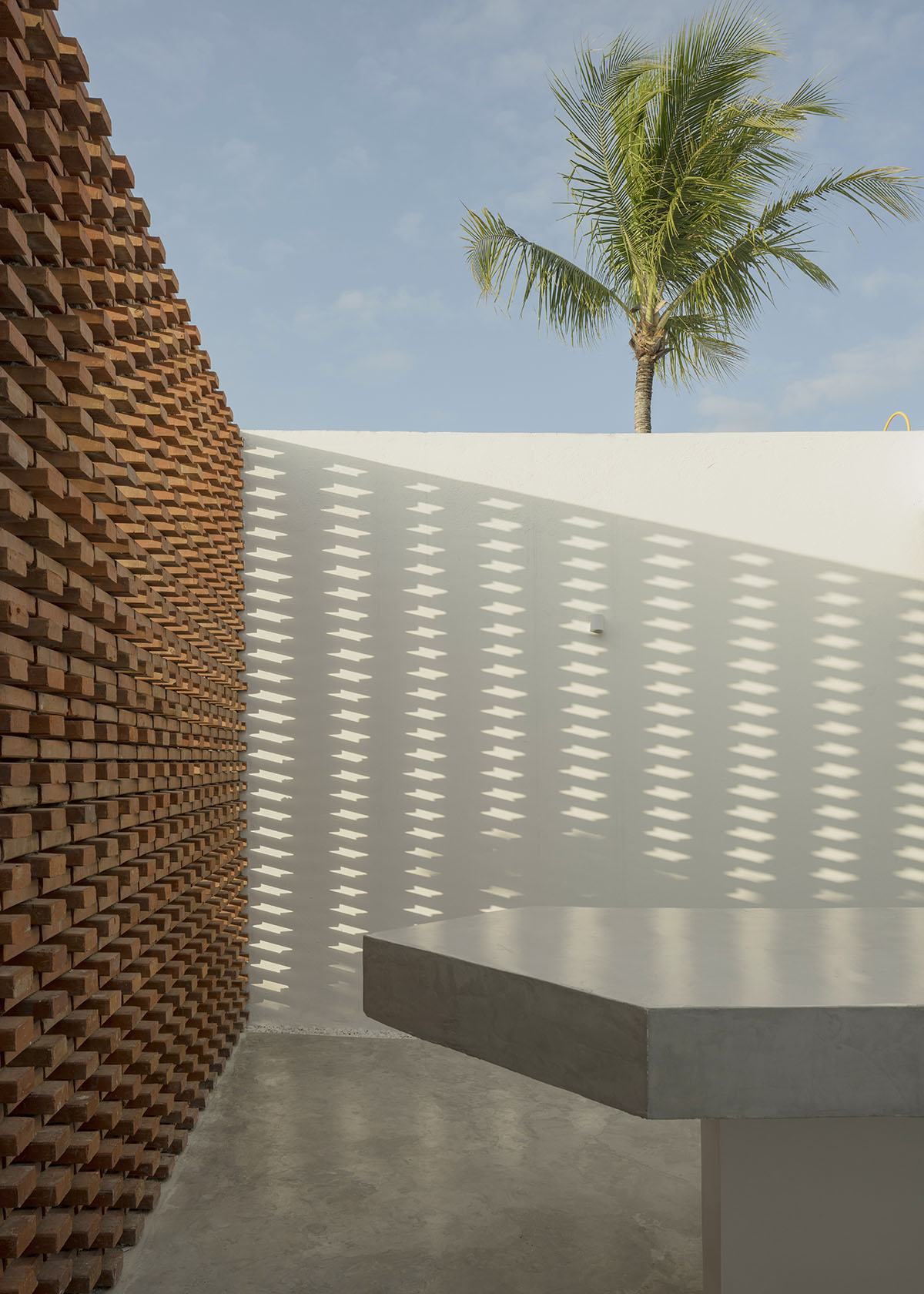



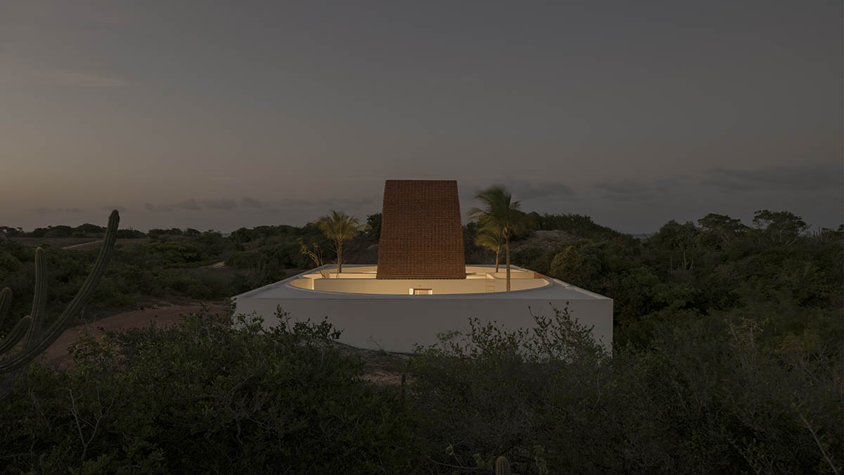

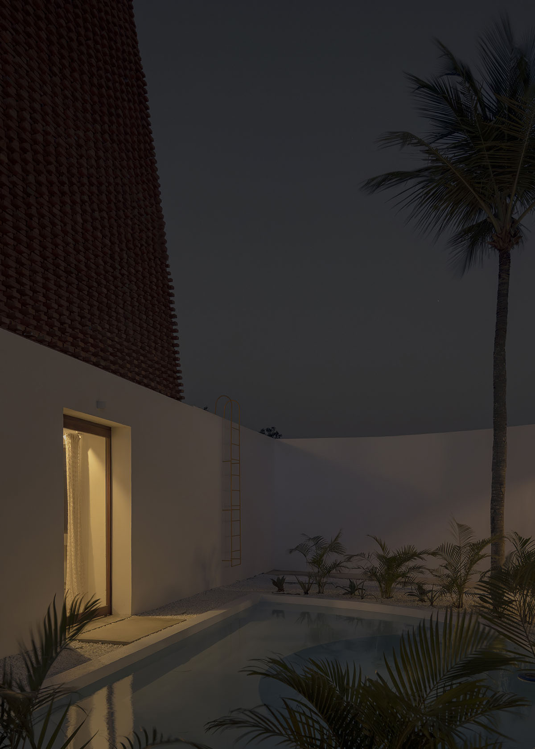
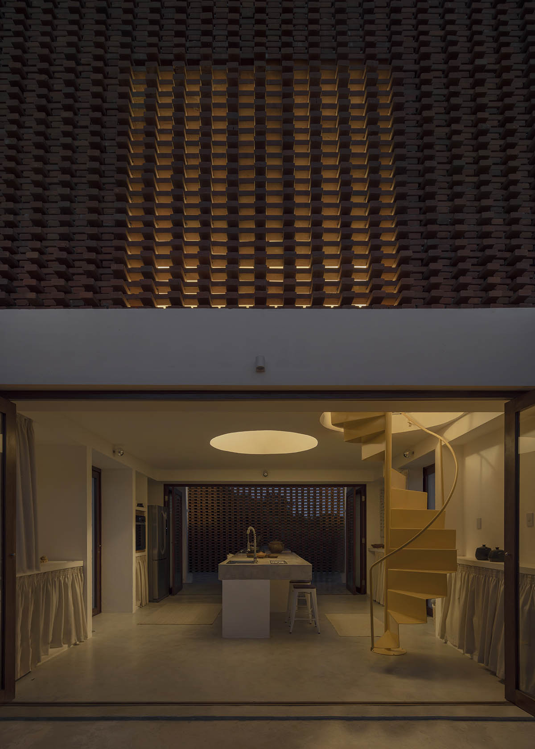

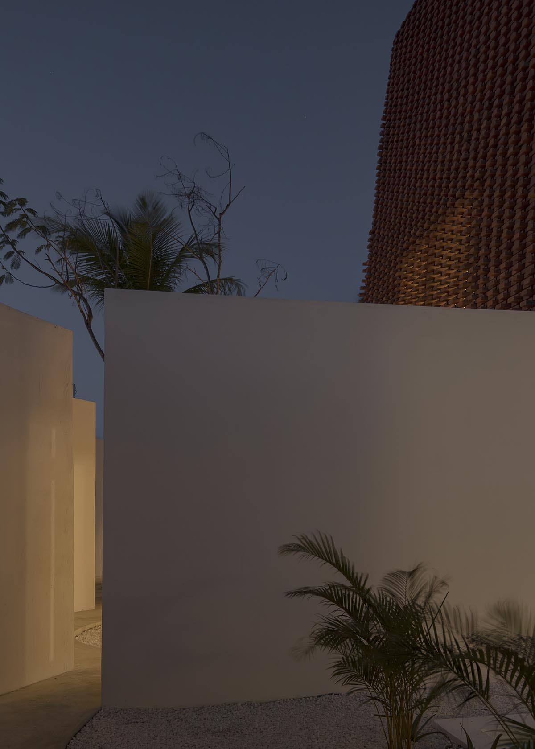
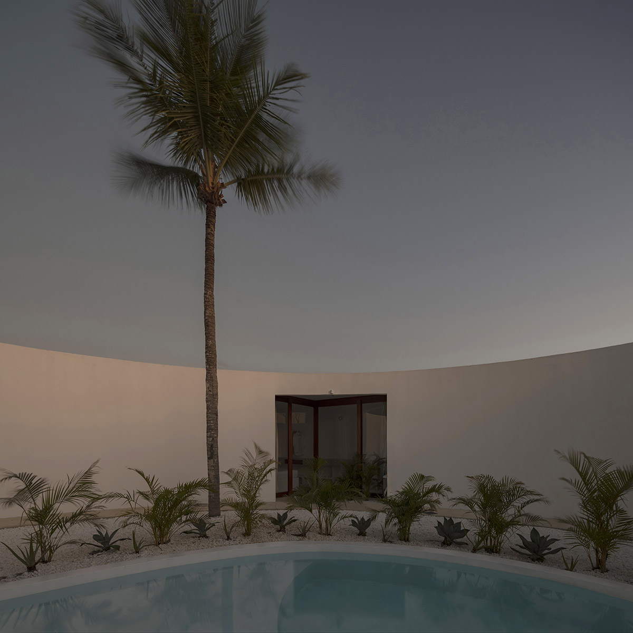
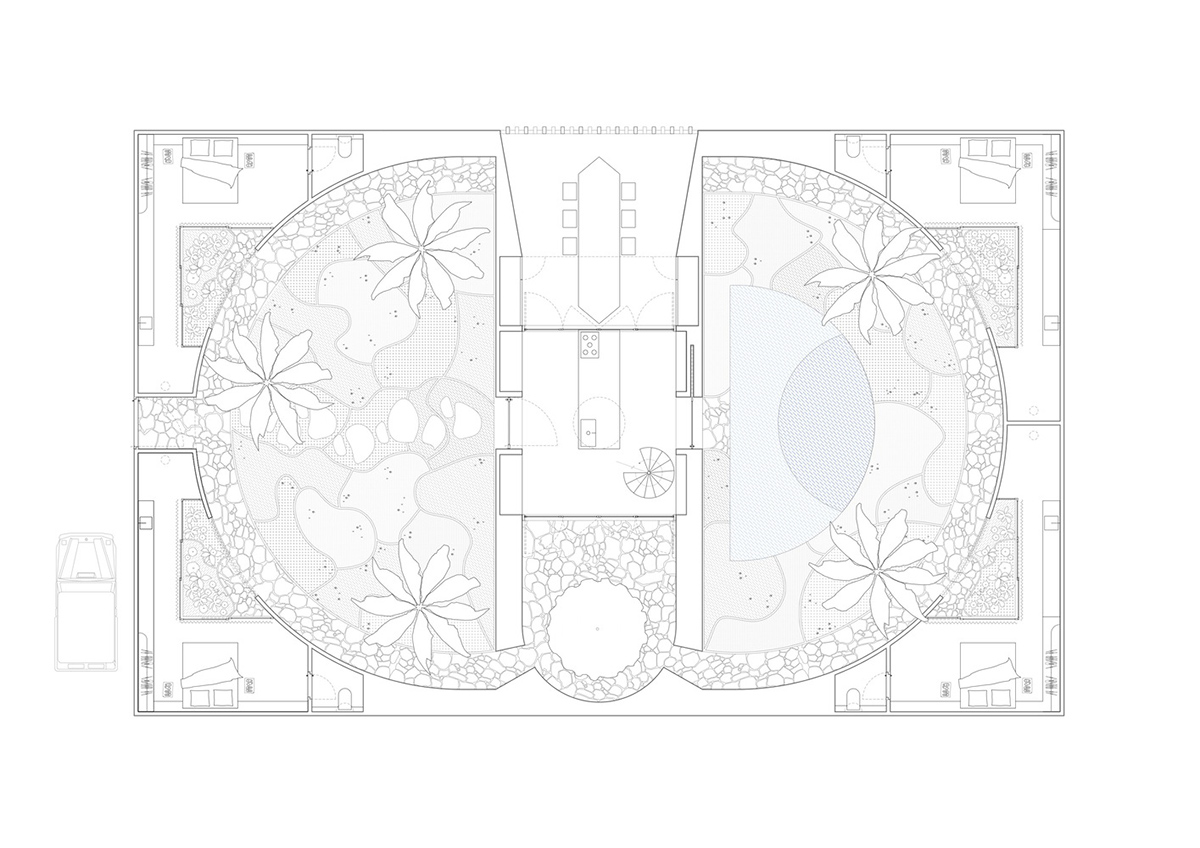
Floor plan 00
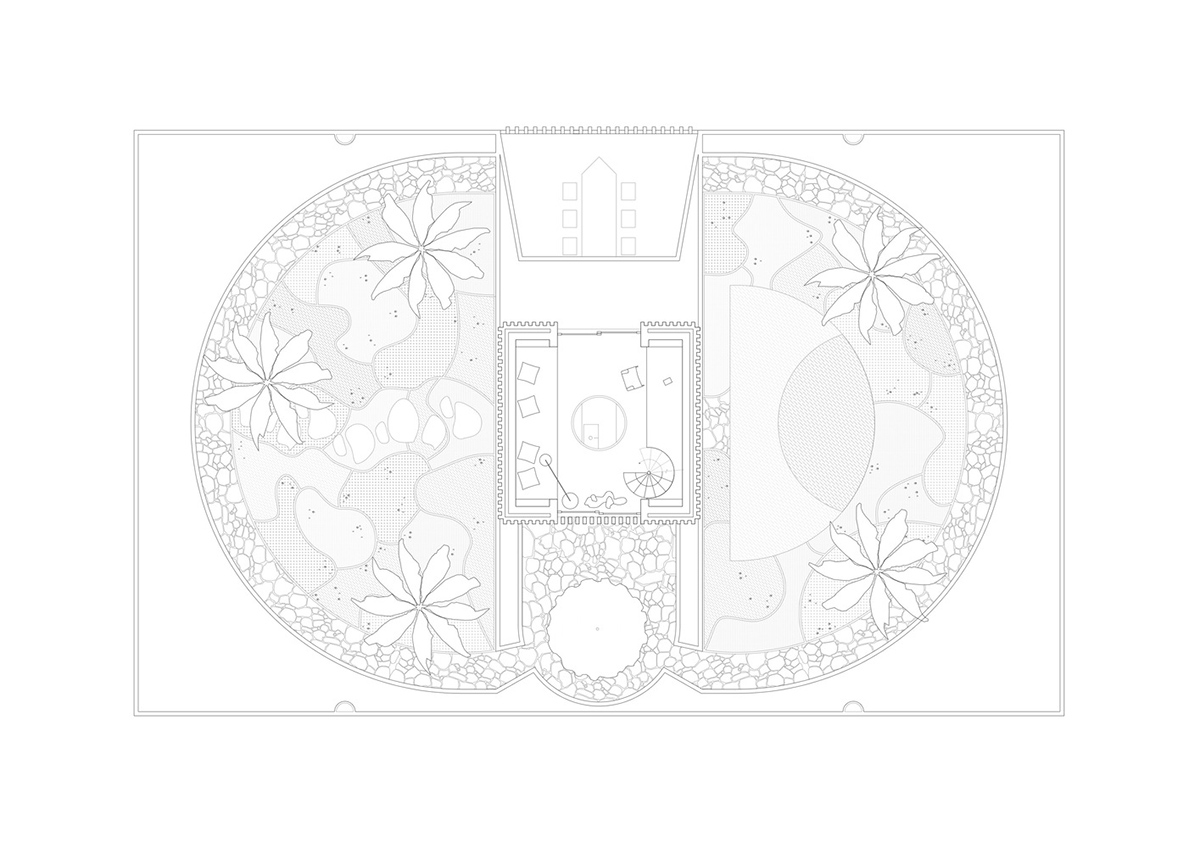
Floor plan 01

Floor plan 02
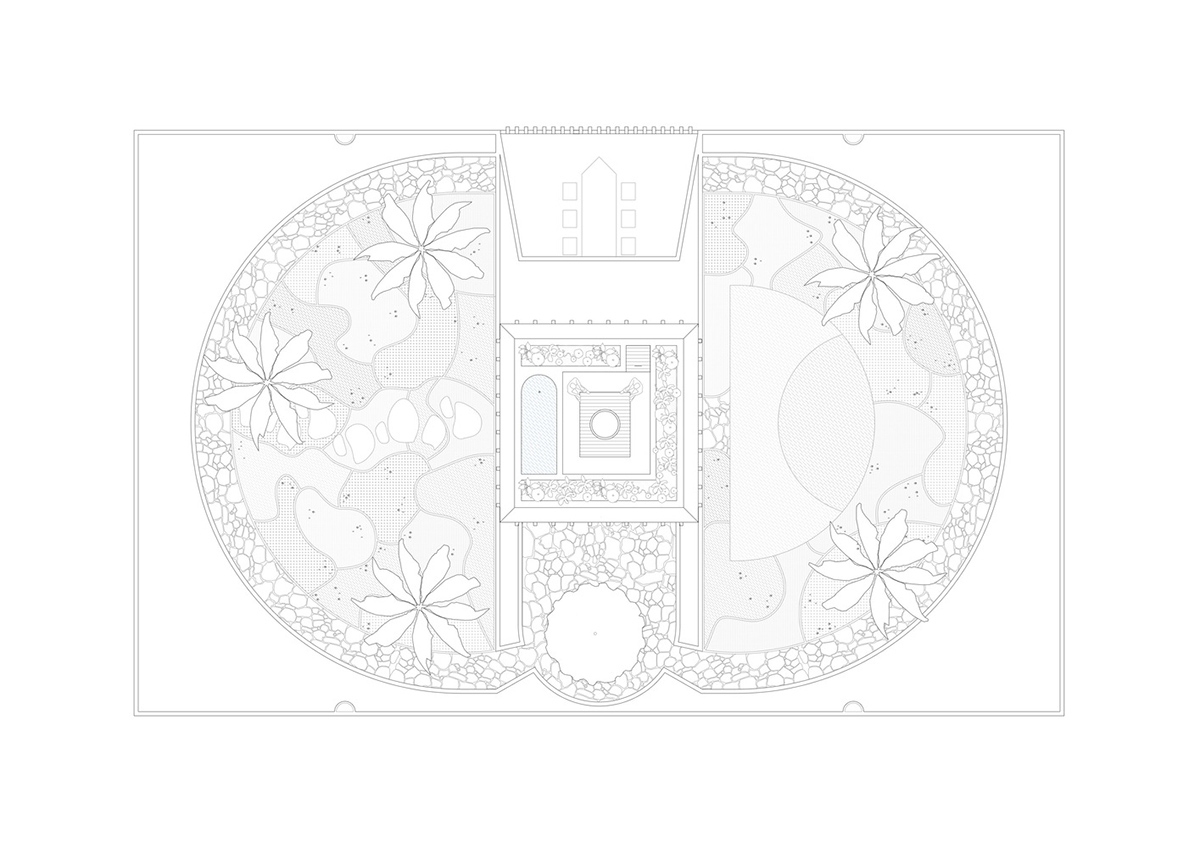
Floor plan 03
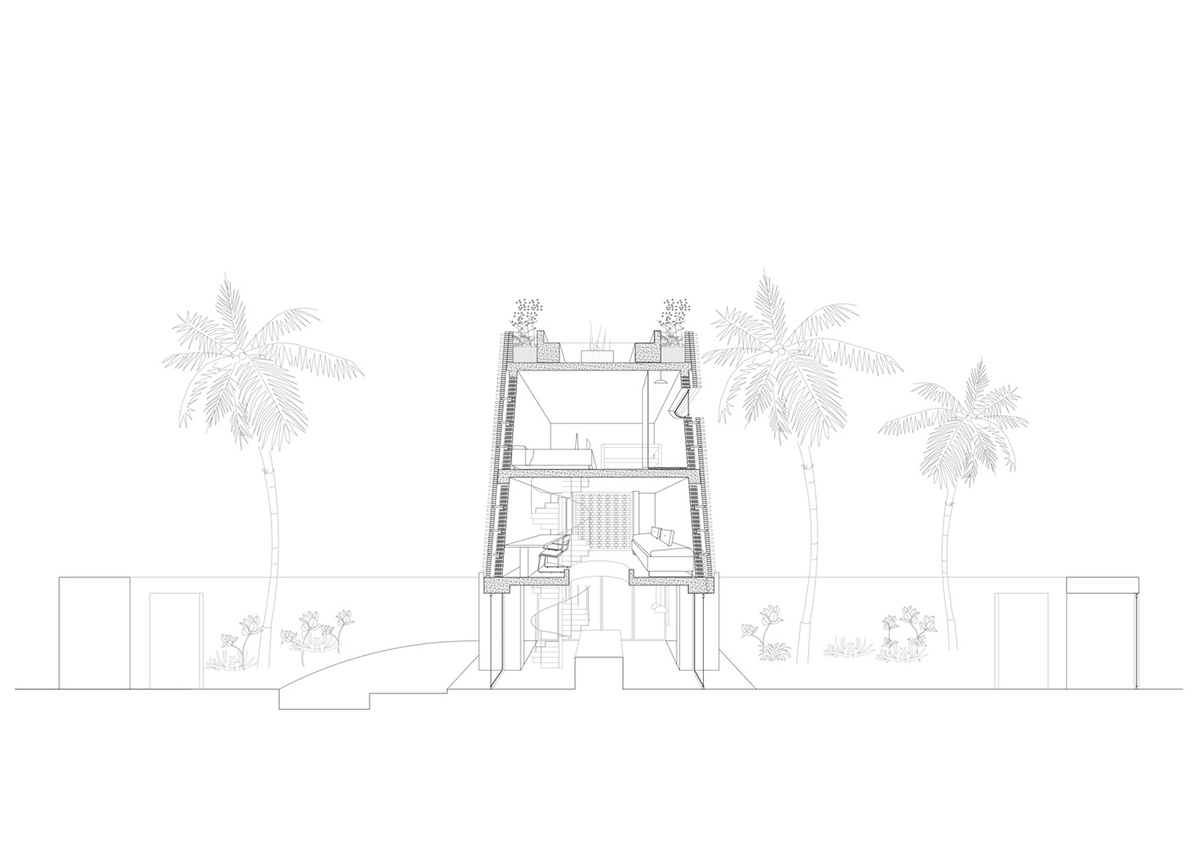
Section
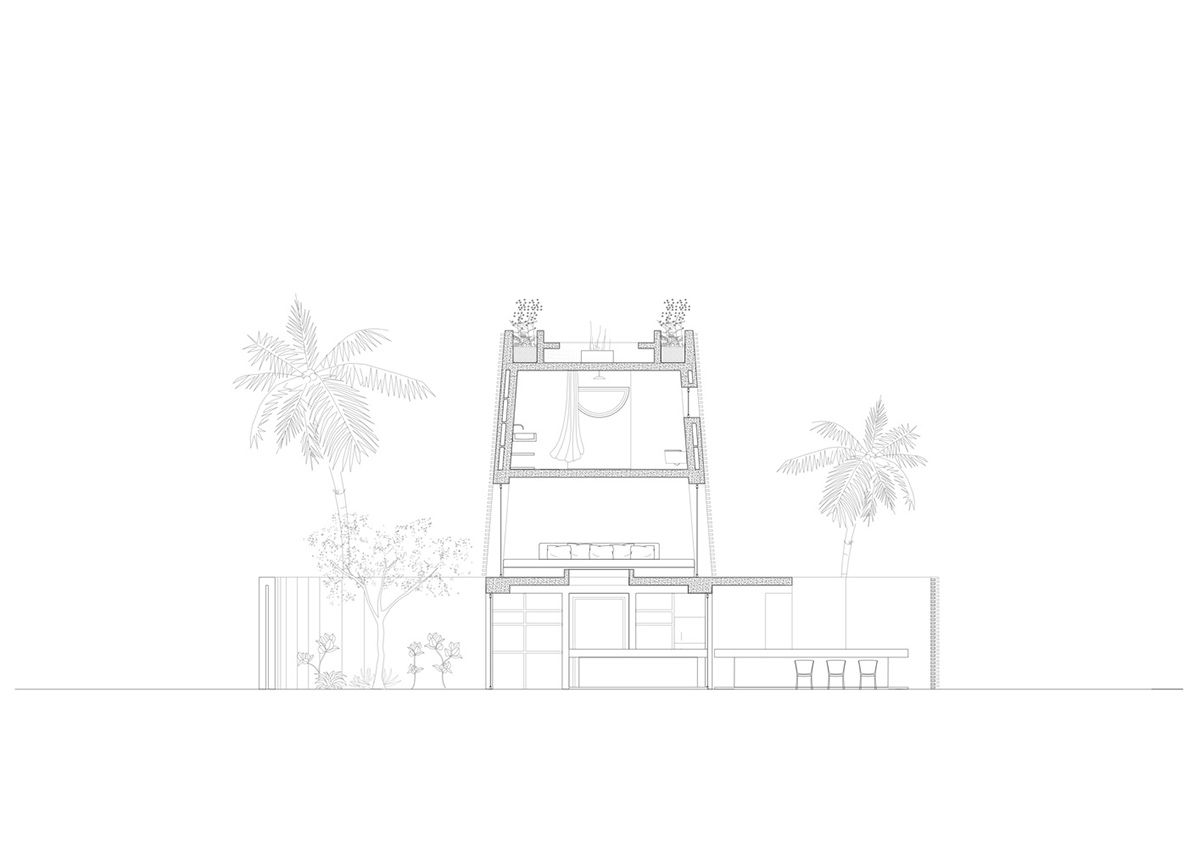
Section

Elevation
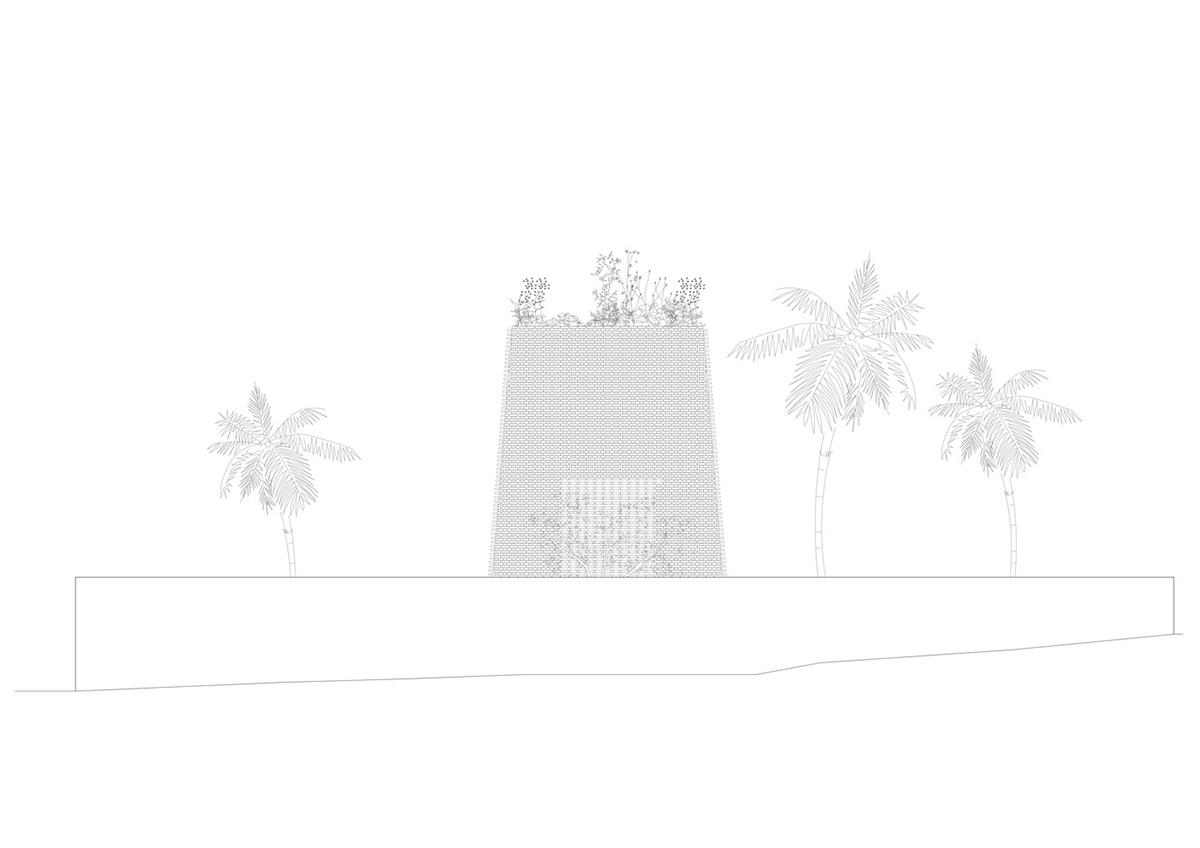
Elevation
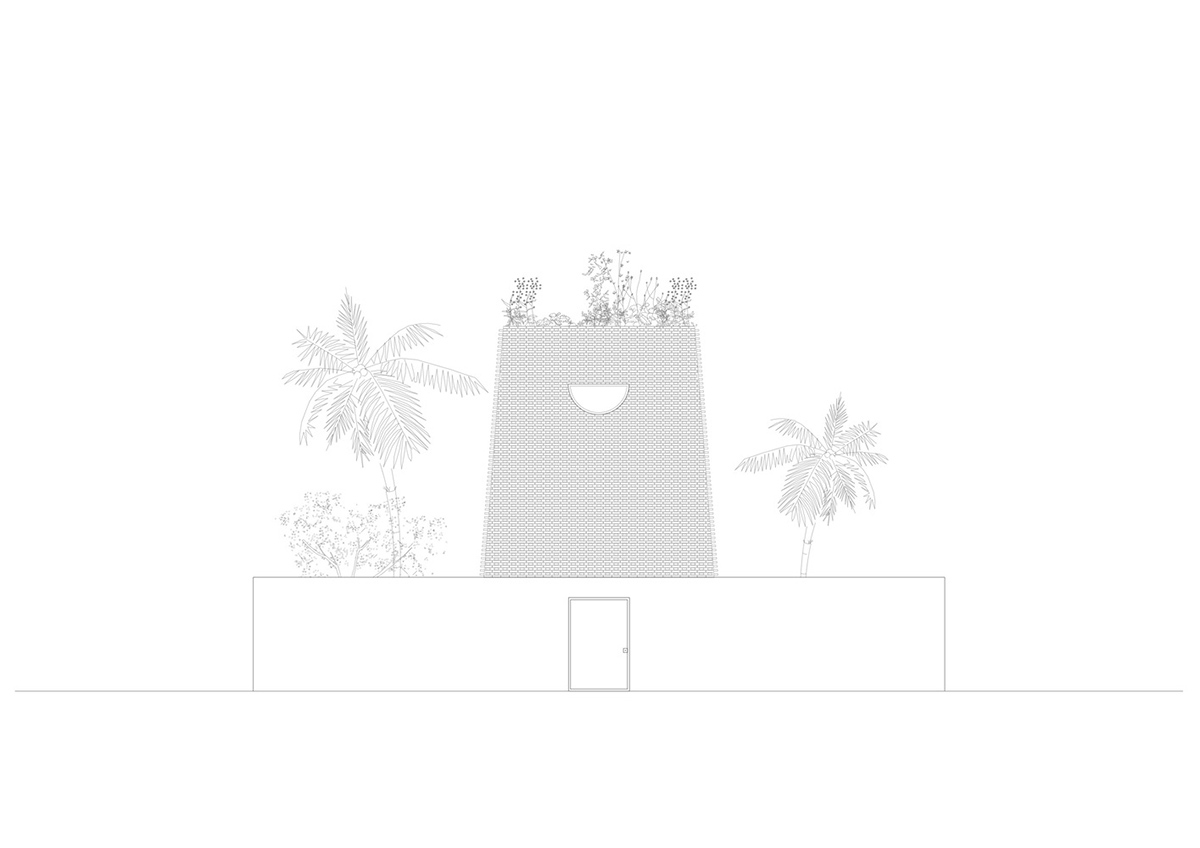
Elevation
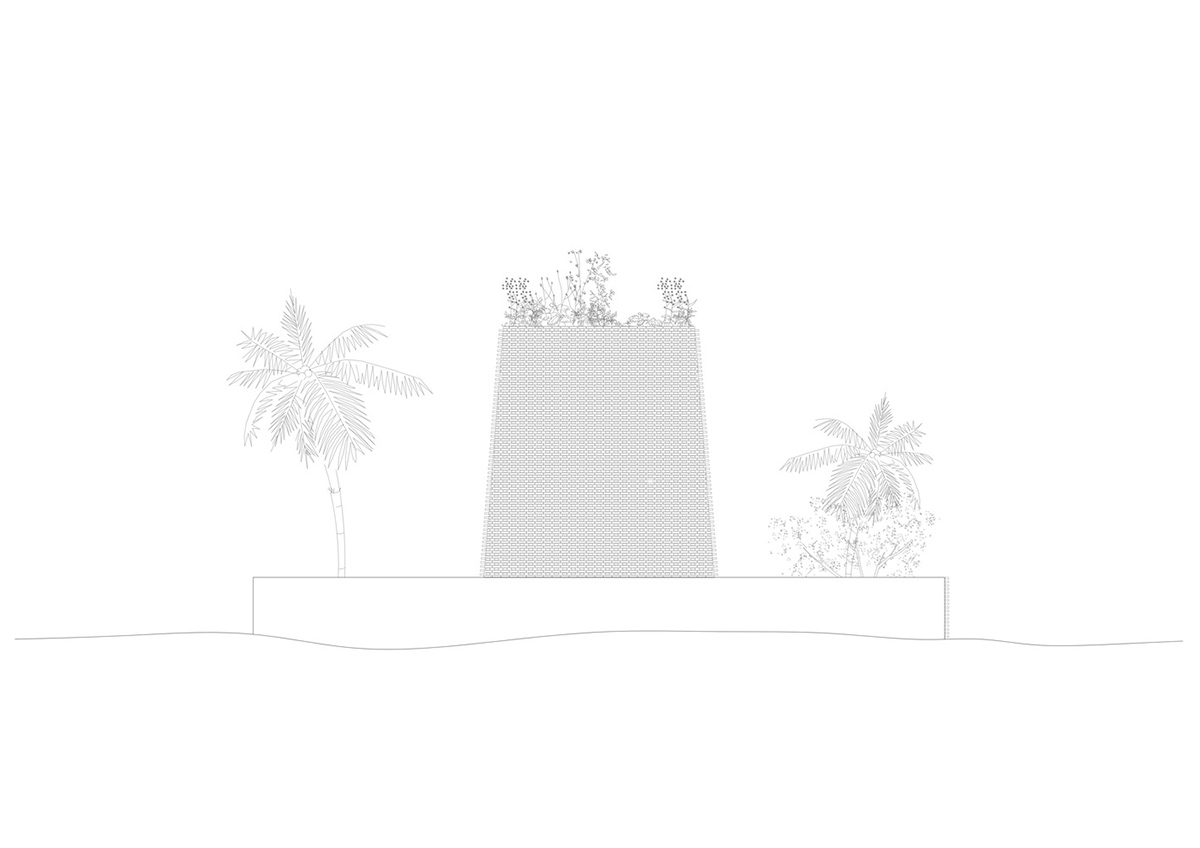
Elevation
Atelier Matteo Arnone is a creative practice focus on architecture and urban design. Recently based in Italy, develops projects around the globe.
Project facts
Project name: Casa Attico
Architects: Atelier Matteo Arnone
Location: São Miguel do Gostoso – Brazil
Completion year: 2023
Project team: Matteo Arnone, Laura Tagliavini, Daniel Cha
Consultants: Structural engineer: SP Project - Miguel Brazão - Paulo Freire
Foundation engineer: SP Project - Miguel Brazão - Paulo Freire
Systems engineer: João Claudinei Alves (JCF projetos e construções)
All images © Federico Cairoli.
All drawings © Atelier Matteo Arnone.
> via Atelier Matteo Arnone
