Submitted by WA Contents
Kaira Looro announces winners for nursery school in rural sub-saharan Africa
Senegal Architecture News - Jul 14, 2025 - 04:30 5544 views
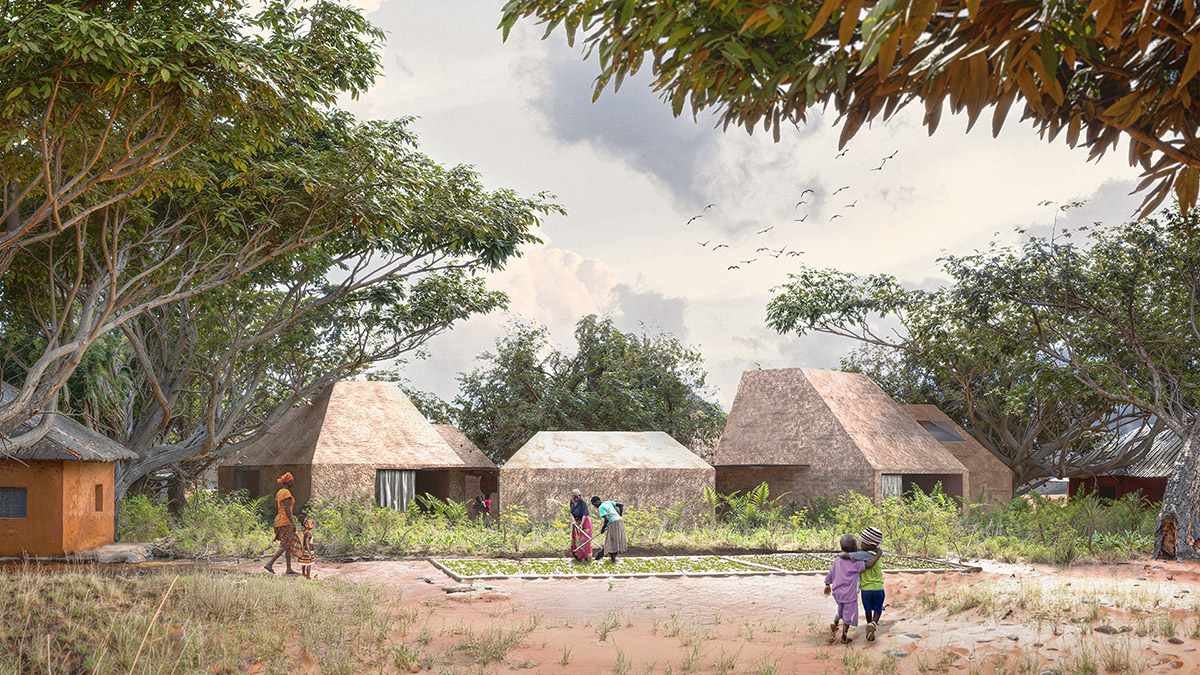
The winners of the 2025 edition of the renowned international architecture competition Kaira Looro have been officially revealed. The international competition attracted an unprecedented number of entries from around the globe. The program reaffirms its position as one of the most significant contests in the field of humanitarian and ethical architecture.
The competition, which is run by the global non-profit organization Balouo Salo, intends to empower upcoming architects, assist with sustainable development initiatives, and promote architectural research that helps the world's most vulnerable people.
World Architecture Community is official media partner of the 2025 edition of Kaira Looro Competition.
The design of a nursery school in rural Southern Senegal that provides children ages three to six with a safe, welcoming, and sustainable learning environment was the focus for the 2025 edition. Addressing the severely restricted access to early childhood education—a critical stage for cognitive, emotional, and social development—was one of the most urgent problems facing Sub-Saharan Africa.
Less than 10% of preschool-aged children in this area have access to educational resources. Dedicated infrastructures are scarce in many areas, and when they are there, they are sometimes insufficient. Families must travel great distances to receive basic education, or they cannot afford the expenses. The cycle of poverty and inequality is sustained by this fact.
Participants were asked to create a structure that was no larger than 500 square meters and included spaces for learning, playing, relaxing, and eating. The competition placed a strong emphasis on using locally available materials, environmentally friendly building practices, and self-construction methods. The project site served as a representation of the rural setting in which Balouo Salo has been actively engaged for more than a decade, carrying out programs that have impacted thousands of people.
More over 1,000 teams from 118 nations, including Brazil, Mexico, China, France, Japan, Morocco, India, Italy, South Korea, Turkey, Poland, Indonesia, and Colombia, participated in the 2025 edition, setting a new record.

1st prize: Florentin Mougin, Timothé Fiedler, Anne Sok from France. Images are courtesy of Florentin Mougin, Timothé Fiedler, Anne Sok
Projects were awarded by an international jury composed of some of the most renowned architects of our time: Kengo Kuma (Kengo Kuma & Associates), Benedetta Tagliabue (EMBT), Rafael Aranda, Carme Pigem, Ramón Vilalta (RCR Arquitectes), Mario Cucinella (MCA Architects), Sir David Adjaye OM OBE (Adjaye Associates), Amanda Levete (AL_A), Manuel Aires Mateus (Aires Mateus), Giancarlo Mazzanti (El Equipo Mazzanti), Agostino Ghirardelli (SBGA | Blengini Ghirardelli), Raul Pantaleo (TAMassociati), Emmanuelle Moureaux (emmanuelle Moureaux INC), Saad El Kabbaj, Driss Kettani, and Mohamed Amine Siana.
Supporting the jury was the scientific committee composed of Raoul Vecchio (Balouo Salo), Sebastiano D’Urso and Grazia Nicolosi (University of Catania), Dario Distefano (Archicart), and Moulaye Diabate (Balouo Salo).
The first prize was awarded to the team of Florentin Mougin, Timothé Fiedler, and Anne Sok from France. They will receive a cash prize of €5,000 and the internship award at Kengo Kuma & Associates in Tokyo.
The second prize, of €2,000 was awarded to Siarhei Karoza from Poland. The third prize, €1,000 went to Kota Shima, Aoi Samitsu, Ishin Matsumoto, and So Kobayashi from Japan.
Second and third place also win the Internship Awards thanks to which they will be able to do an internship at one of the prestigious studios Benedetta Tagliabue EMBT in Barcelona, Amanda Levete Architect in London or SBGA Blengini Ghirardellia in Milan.
The Bolivian team of Alvaro Eduardo Taboada, Manuel Alejandro Jaramillo Paredes, Nathaniel Alonso Perich Soto, and Mateo Javier Grijalva Mancheno, as well as the Romanian individual competitor Bogdan Loviste, received two honorable mentions from Kengo Kuma and the entire jury.
Outstanding initiatives from Argentina, France, Iran, Japan, Vietnam, Tanzania, South Korea, Italy, and Kenya also received ten special mentions. Additionally, 35 finalists were chosen.
Every idea that receives an award is highlighted on the official website and will be included in the printed competition volume that is sent to academic and humanitarian institutions throughout the world as well as media partners.
As is traditional, all competition winnings are given to Balouo Salo's humanitarian endeavors in West Africa, which include enhancing public health, education, and water access. The winning designs from the 2021 and 2022 competitions, which centered on a center to combat child malnutrition and a women's training center, are presently being built and will benefit disadvantaged communities in the long run.
The goal of Kaira Looro as a singular venue where ethics, social responsibility, and sustainable innovation converge with architecture is reaffirmed in the 2025 edition.
Scroll down to see the 2025 Kaira Looro Nursery School Competition with their short project descriptions below:

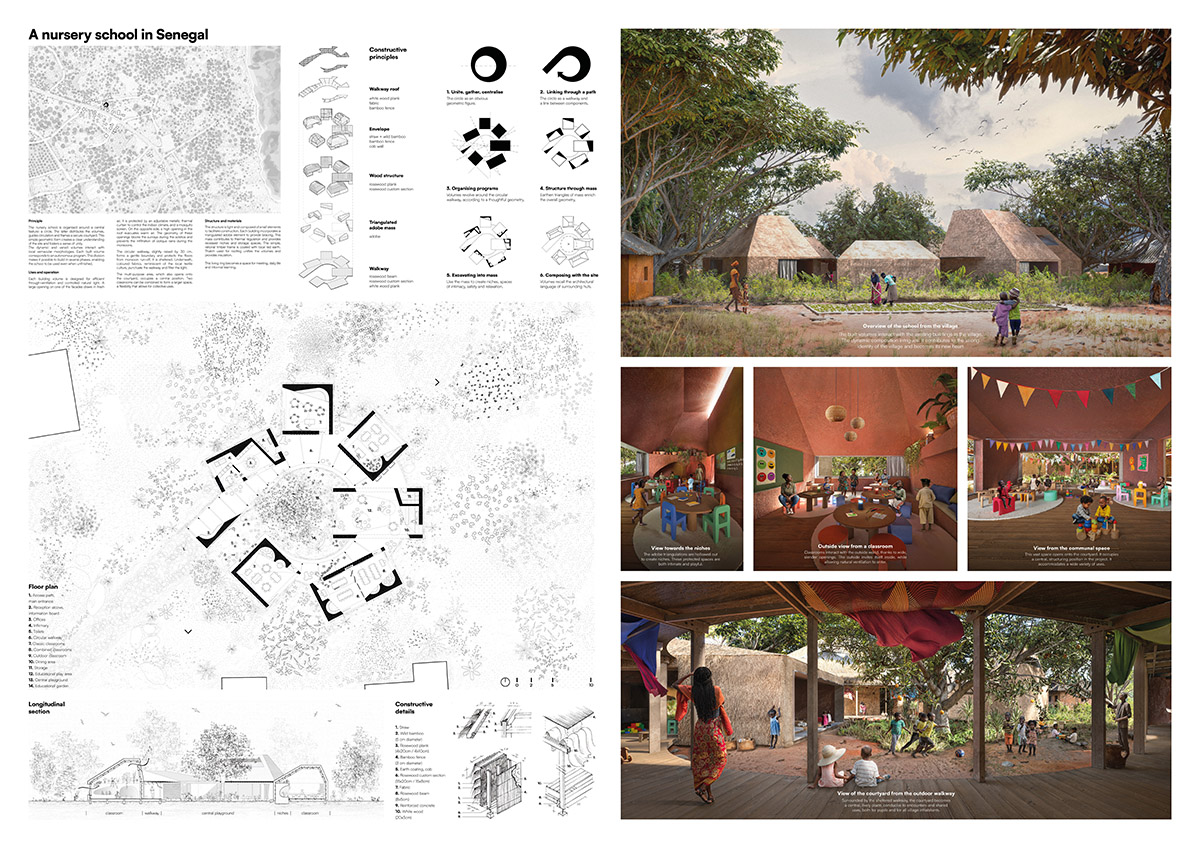
Images are courtesy of Florentin Mougin, Timothé Fiedler, Anne Sok
1st prize: Florentin Mougin, Timothé Fiedler, Anne Sok, France
"The nursery school is organised around a central feature: a circle. This distributes the volumes, guides the circulation and frames a secure courtyard. This simple geometric shape gives a clear sense of the site and fosters a feeling of unity. Circles, squares, rectangles and triangles - the main shapes of pure geometry make up the plan, interacting with each other and enriching the overall composition. Dynamic, varied volumes interact with local vernacular morphologies. They are reminiscent of the 4-sided roofs of local huts, reinterpreted in a contemporary way to meet today's global challenges. Each built volume corresponds to an independent programme. They are positioned on the circular pathway, gravitating around the playground and the multi-purpose area, which are central to the composition. This division into several volumes makes it possible to build in several phases, allowing the school to be used even when unfinished. The entire life cycle of the building has been designed to last over time. Using of materials The structure played an important part in the design of the project. We have always tried to make it as easy as possible to build ourselves. So it's lightweight and made up of small components to make it easier to build and handle." Read more.

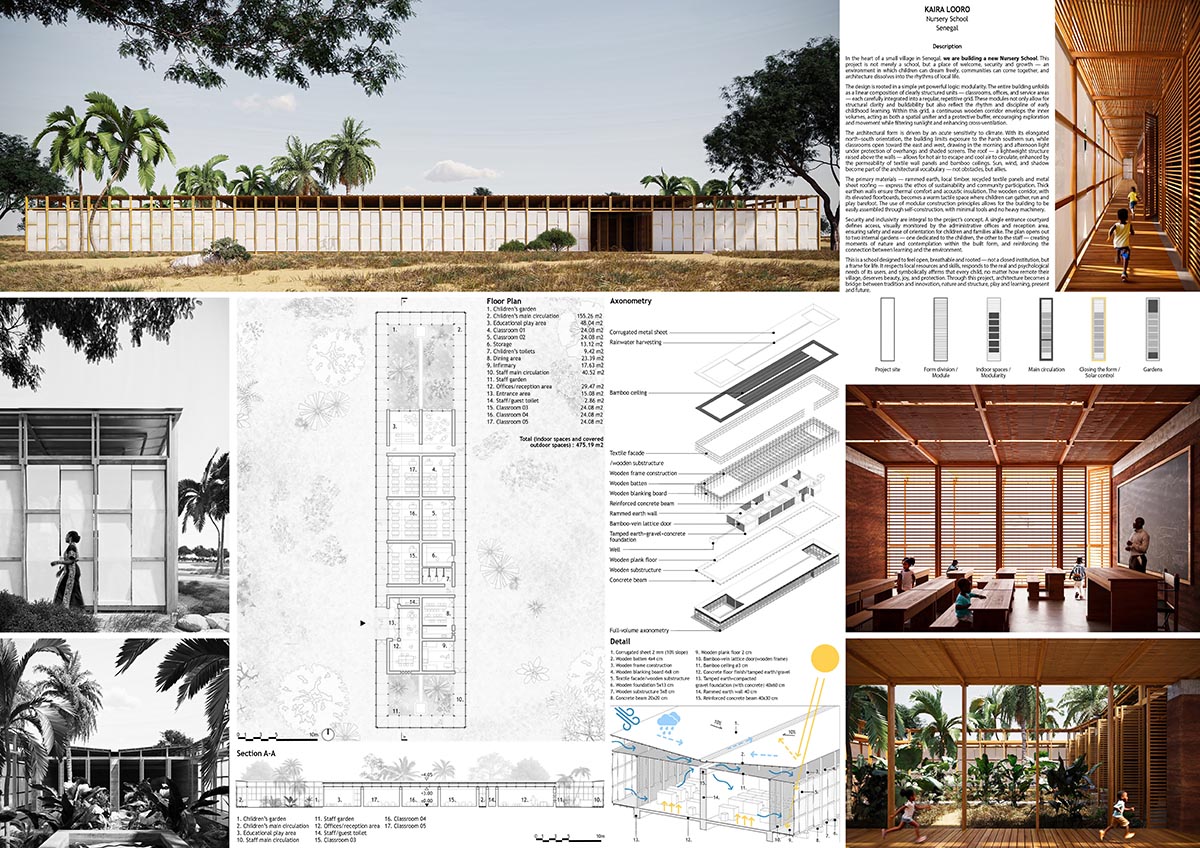
Images are courtesy of Siarhei Karoza
2nd prize: Siarhei Karoza, Poland
"Architectural Concept In a remote village in Senegal, this Nursery School is more than an educational facility — it is a place of safety, belonging, and early discovery. The project aims to support children aged 3 to 6 by offering a calm, climate-sensitive, and inclusive space that reflects local culture and everyday rhythms. The building is based on a simple and efficient modular grid. Each room — whether a classroom, office, or service area — fits into this system, making the structure clear, logical, and easy to build. A central wooden corridor wraps around the main volumes, serving as the primary circulation path and an informal play space. This transitional space protects the inner rooms from direct sunlight, creates shade, and encourages free movement and exploration. The building is oriented along a north–south axis. This limits exposure to the harsh southern sun while allowing classrooms to open to the east and west. The sloped metal roof is raised above the walls, creating a ventilated cavity where hot air can escape and cool air can circulate. Textile panels and light timber frames allow filtered air and light to pass through, making the architecture breathable and responsive to the local climate. The school has one clear entrance, visually monitored by the administration and reception areas. Two inner gardens — one for children, one for staff — offer quiet spaces for rest and play, reinforcing the connection between education and nature. B. Use of Materials Materials are chosen for their availability, environmental performance, and ease of use in self-construction." Read more.
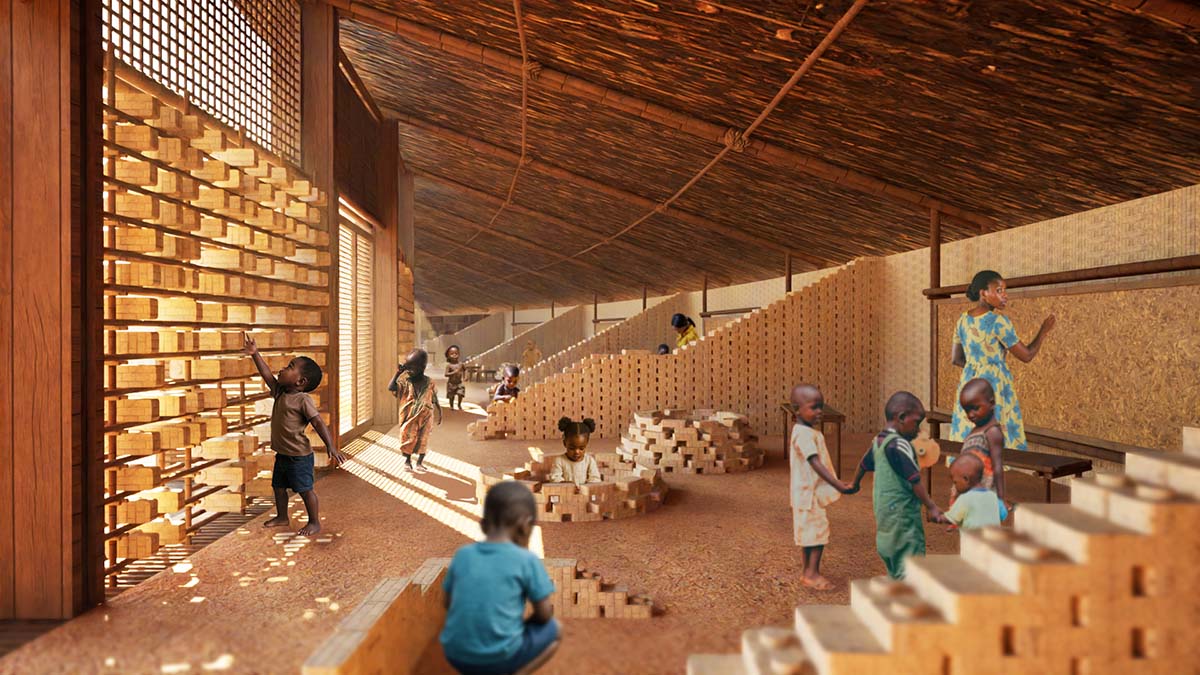

Images are courtesy Kota Shima, Aoi Samitsu, Ishin Matsumoto, So Kobayashi, Japan
3rd prize: Kota Shima, Aoi Samitsu, Ishin Matsumoto, So Kobayashi, Japan
"This project proposes a nursery school that provides a safe, generous environment for young children to play, imagine, and grow together. Rooted in local traditions, the architecture supports these moments of exploration through local materials and spatial openness. Many children in Senegal have limited access to spaces where they can play freely and interact with others. What children need is time and space filled with possibility—where their imagination can unfold freely. The site is located in southern Senegal, between a riverside forest and a rural village. A long wall stretches across the site, acting as a threshold between a village and forest. For the children, crossing this wall means entry into a space of freedom and play. The plan is inspired by the traditional roundhouses of southern Senegal. By unfolding the closed circular form of the roundhouse, it becomes a single sweeping arc that gently wraps around the children—creating both a sense of protection and openness. This plan forms familiar silhouettes for the local community. Classrooms are arranged along these curved forms and share a large central playground beneath a continuous canopy. The roof structure also draws from traditional roundhouse construction techniques. A simple system of single-pitch roof creates open, airy interiors without requiring specialized skills. This approach allows for broad spans while remaining accessible to local builders. The walls are built using uniquely crank-shaped bricks." Read more.
Honourable Mentions were selected by Kengo Kuma & Balouo Salo

Image courtesy of Alvaro Eduardo Taboada, Manuel Alejandro Jaramillo Paredes, Nathaniel Alonso Perich Soto, Mateo javier Grijalva Mancheno
Honourable Mention: Alvaro Eduardo Taboada, Manuel Alejandro Jaramillo Paredes, Nathaniel Alonso Perich Soto, Mateo javier Grijalva Mancheno, Bolivia

Image courtesy of Bogdan Loviste
Honourable Mention: Bogdan Loviste, Romania
Special Mentions
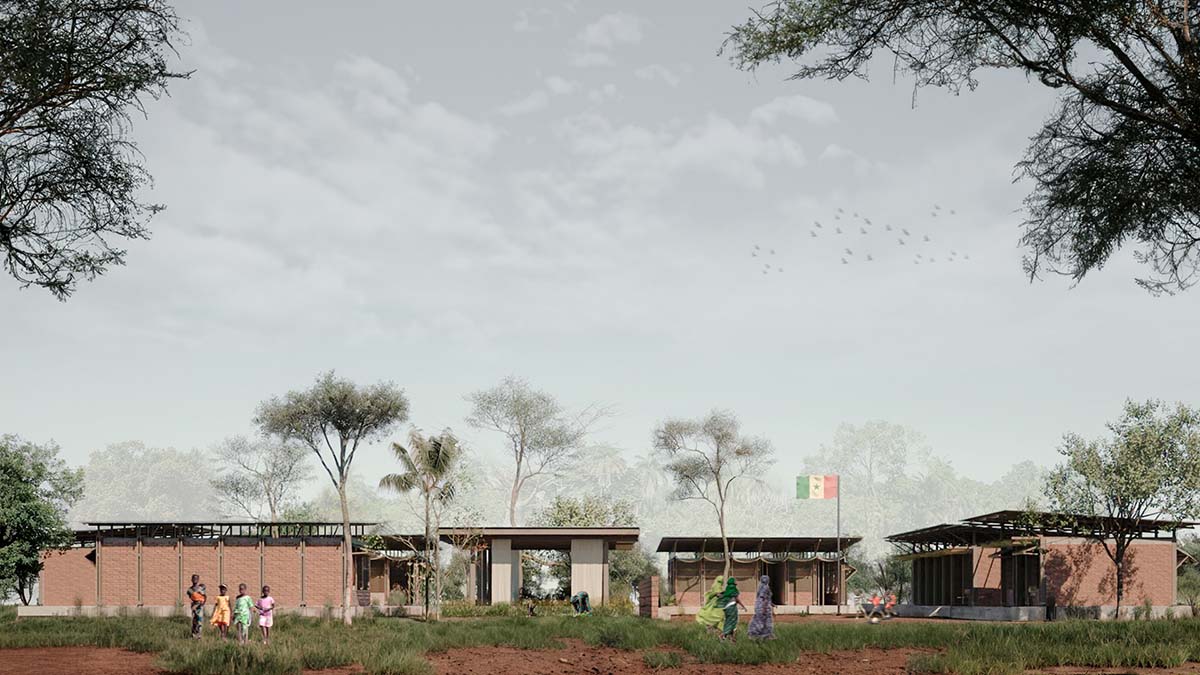
Image courtesy of Sebastian Lares Arrechea, Francisco Comelli, Juan Manuel Lanziano, Victoria Gomis
Special Mention: Sebastian Lares Arrechea, Francisco Comelli, Juan Manuel Lanziano, Victoria Gomis, Argentina
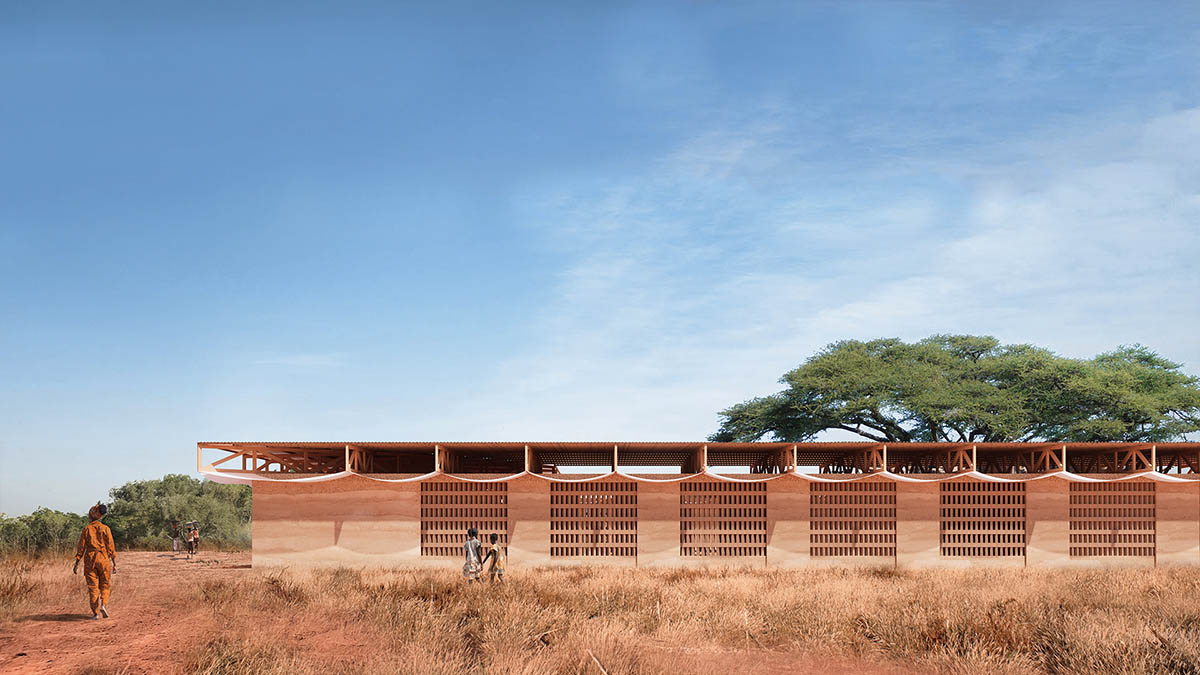
Image courtesy of Marius Proust, Gabriel Remy
Special Mention: Marius Proust, Gabriel Remy, France

Image courtesy of Hosein Musavi, Maryam Baharvandi, Ali Jamali, Amir Hossein, Saeedi Majd
Special Mention: Hosein Musavi, Maryam Baharvandi, Ali Jamali, Amir Hossein, Saeedi Majd, Iran
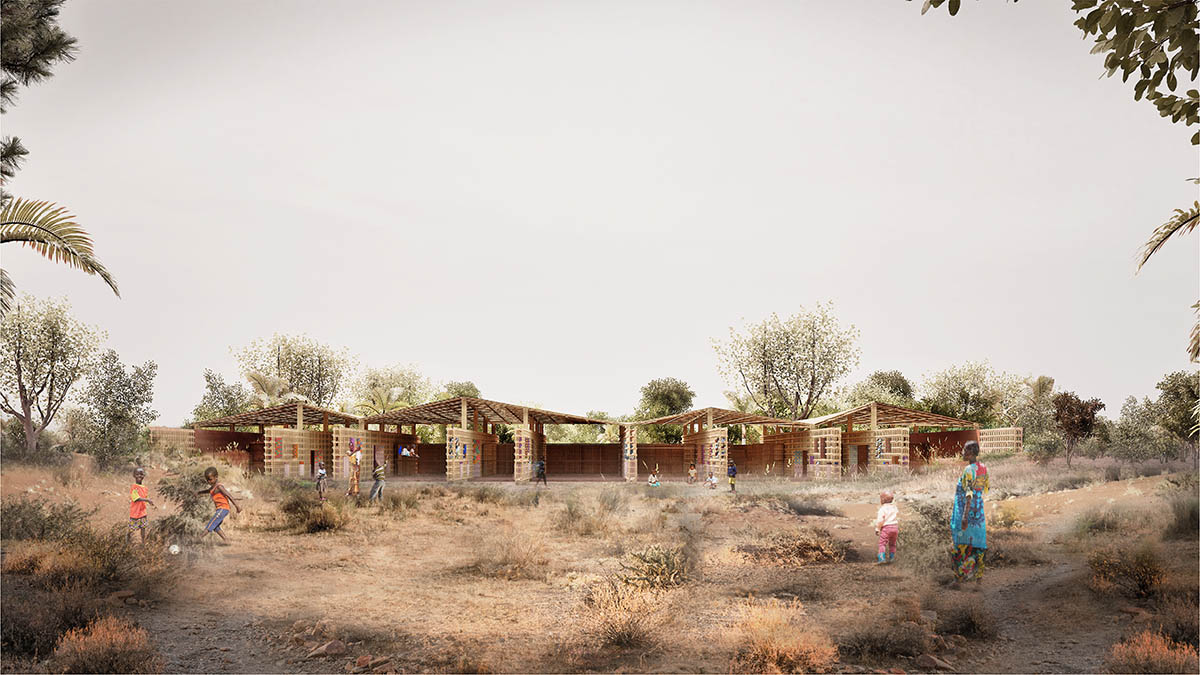
Image courtesy of Masaki Tsukagoshi, Hiroki Minoura, Keisuke Shinohara
Special Mention: Masaki Tsukagoshi, Hiroki Minoura, Keisuke Shinohara, Japan

Image courtesy of Minh Ky Duong, Duy Anh Dam
Special Mention: Minh Ky Duong, Duy Anh Dam, Vietnam
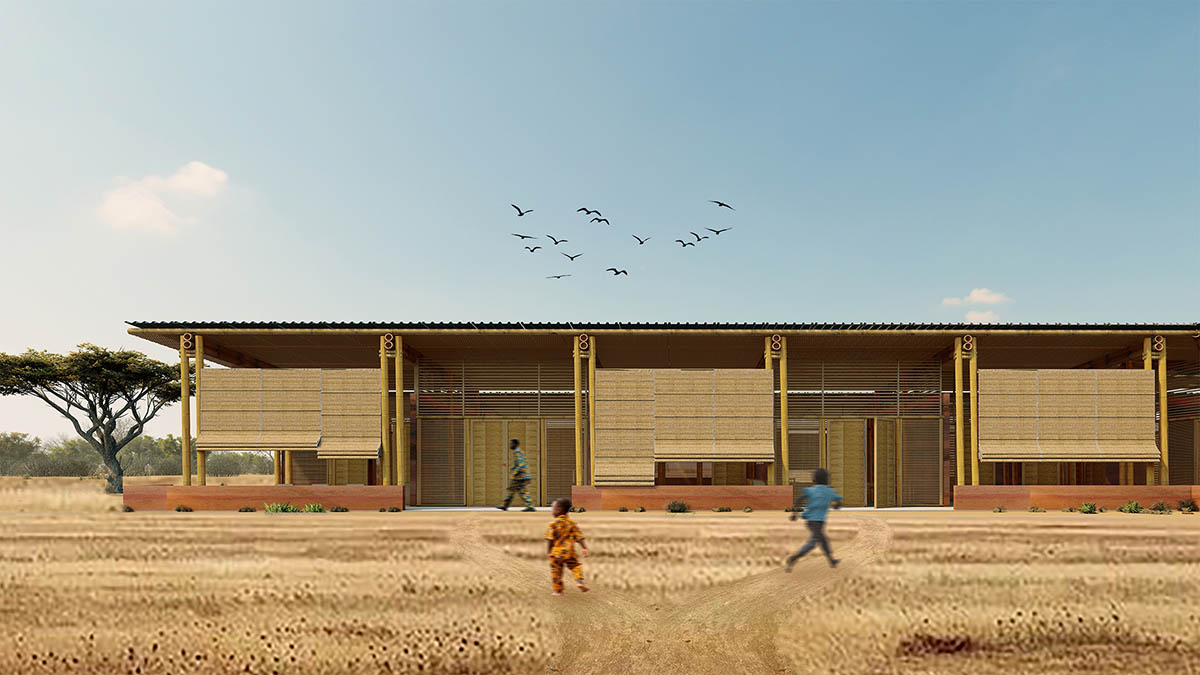
Image courtesy of Christopher Luvanda, Denis Ezekiel, Judith Kabelinde
Special Mention: Christopher Luvanda, Denis Ezekiel, Judith Kabelinde, Tanzania
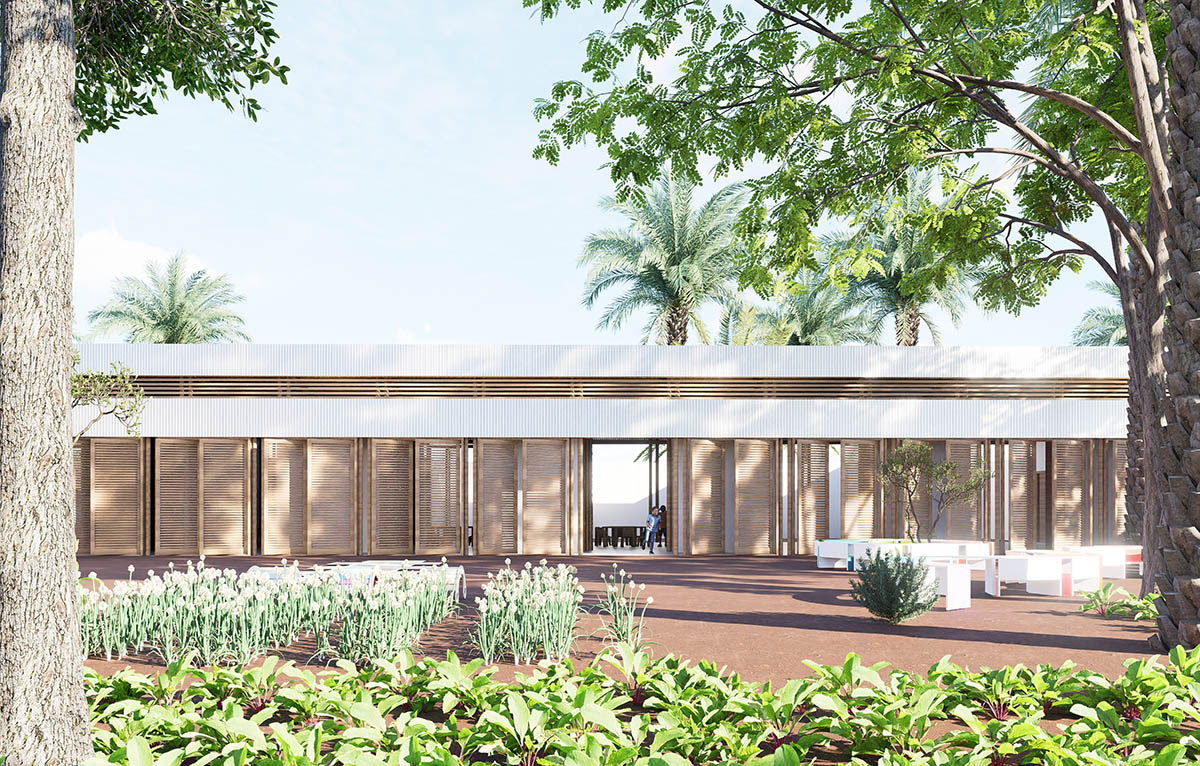
Image courtesy of Diego Rodriquez
Special Mention: Diego Rodriquez, France
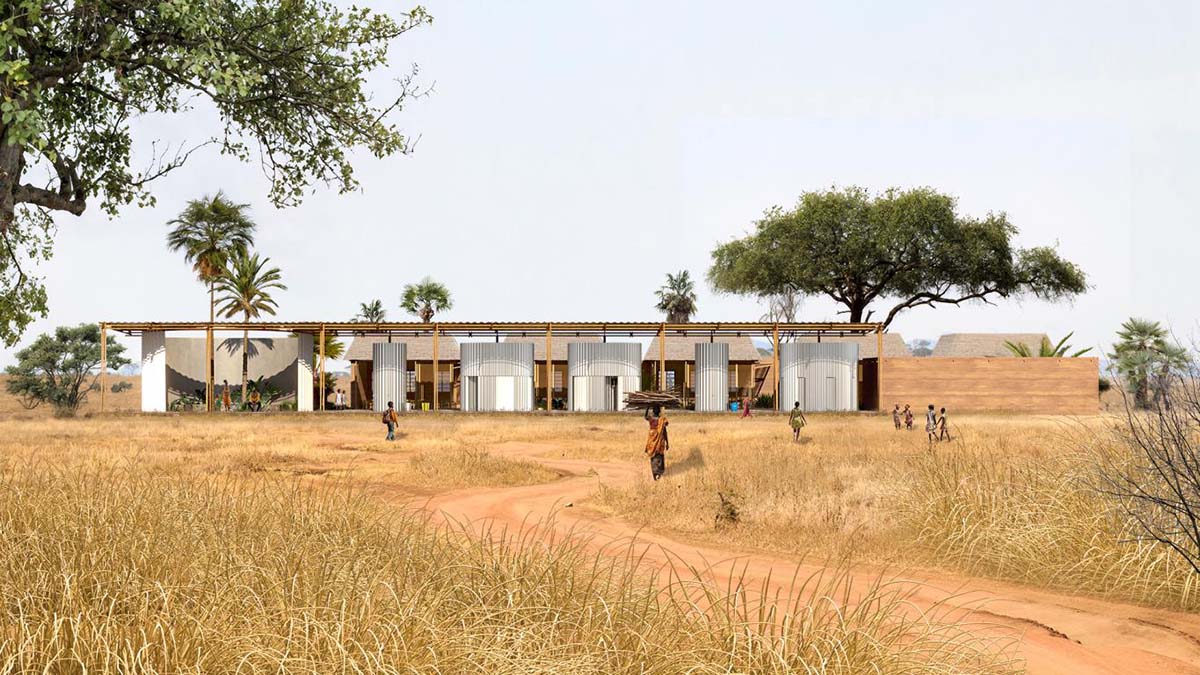
Image courtesy of Hyunmin Park, Yunjae Ma
Special Mention: Hyunmin Park, Yunjae Ma, South Korea
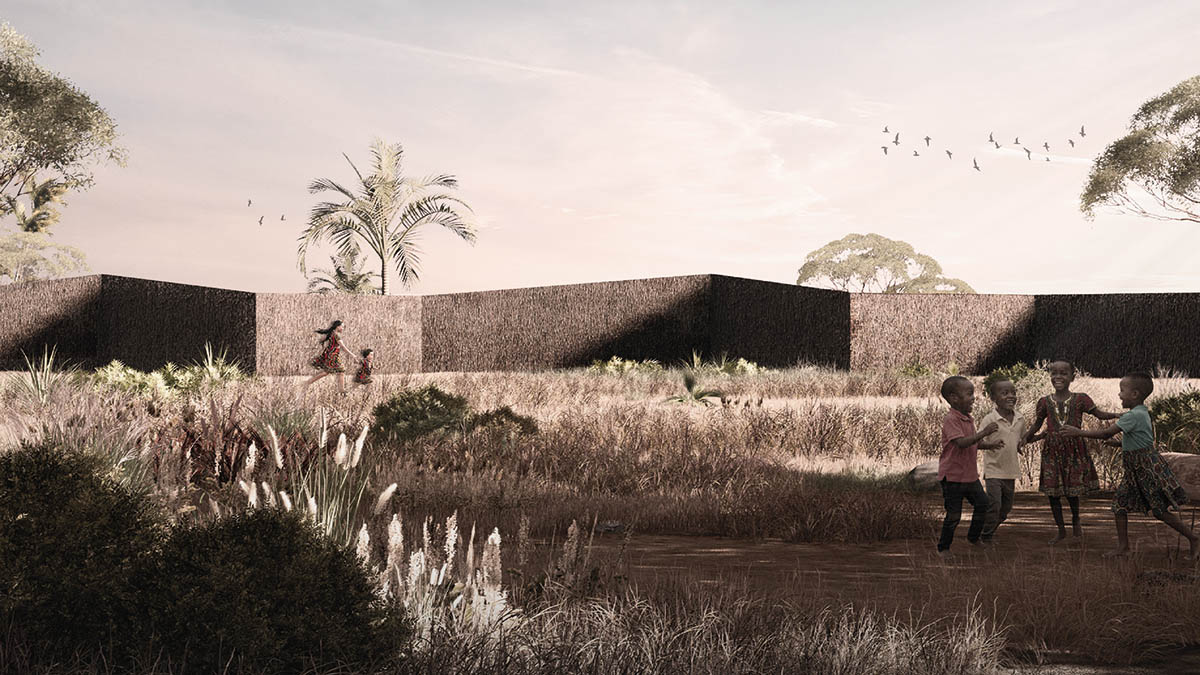
Image courtesy of Michele Gianfico, Valerio Campus
Special Mention: Michele Gianfico, Valerio Campus, Italy
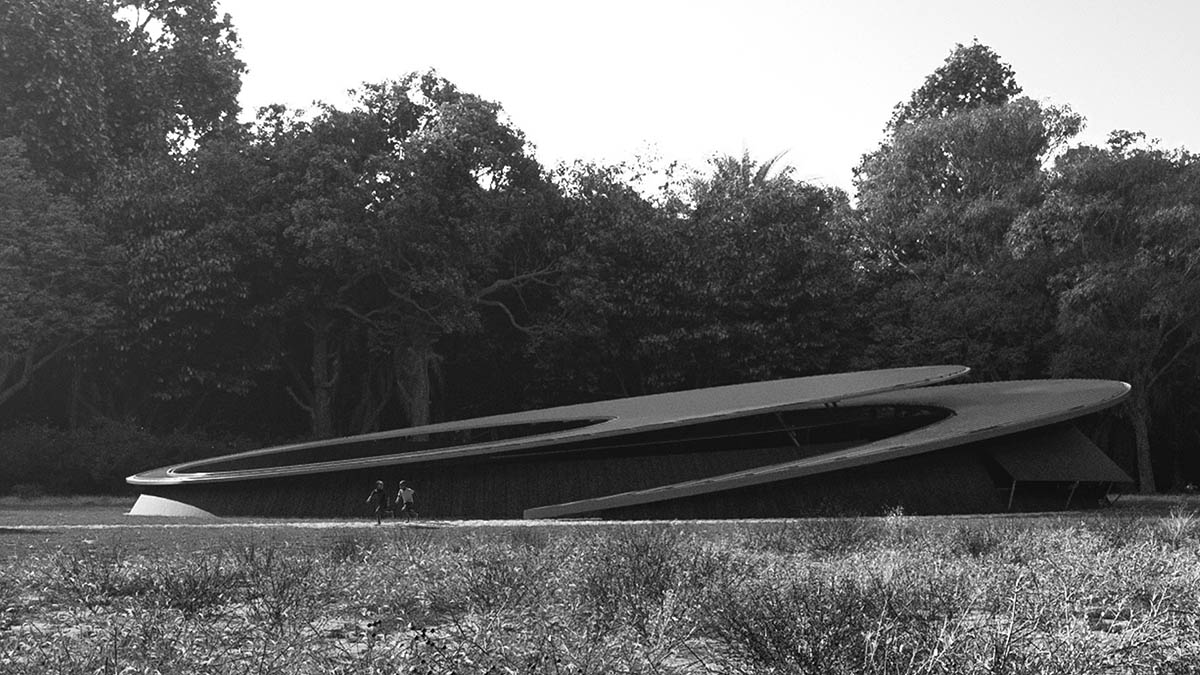
Adrian Madoya, Emmanuel Okello, Robert Omondi, David Koimburi, Daniel Omulo
Special Mention: Adrian Madoya, Emmanuel Okello, Robert Omondi, David Koimburi, Daniel Omulo, Kenya
Top image in the article: 1st prize: Florentin Mougin, Timothé Fiedler, Anne Sok from France. Images are courtesy of Florentin Mougin, Timothé Fiedler, Anne Sok.
> via Kaira Looro Competition
