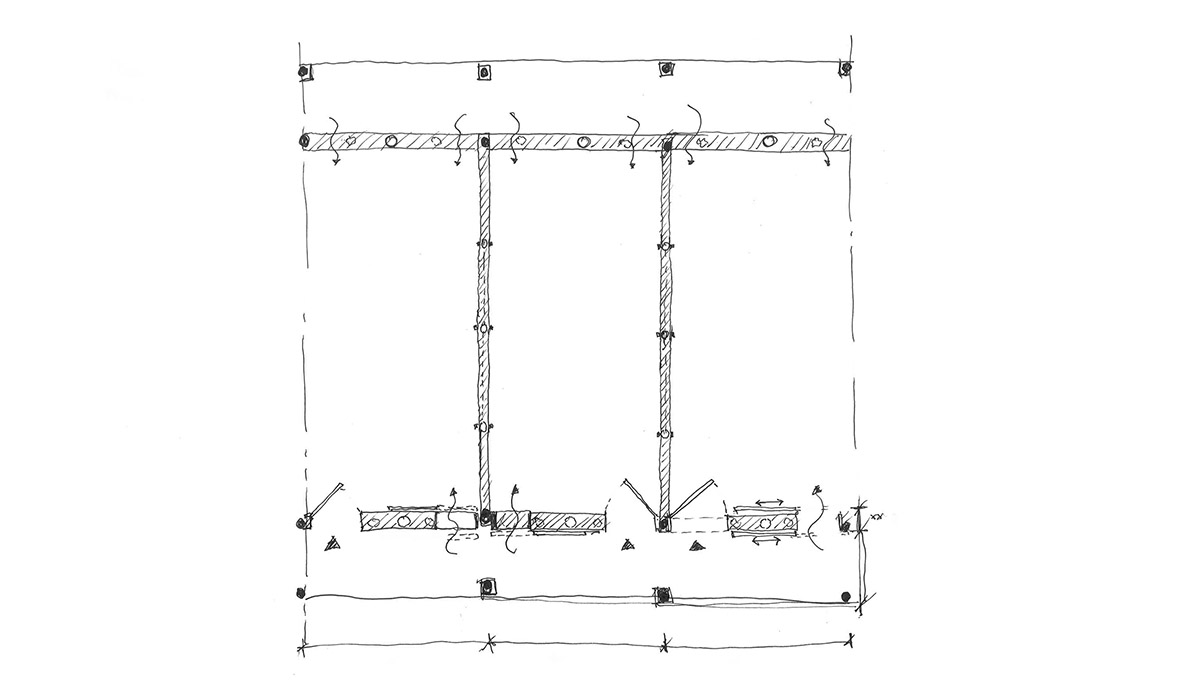Submitted by WA Contents
Construction is underway for Henning Larsen's rammed earth El Cambio Academy in Uganda
Uganda Architecture News - Jul 14, 2025 - 04:29 3387 views

Henning Larsen has revealed construction details from its new rammed earth football campus in Uganda.
Named El Cambio Academy, the 1,280-square-metre project is currently in its initial phase of development, which will be modular in nature and use rammed earth bricks made from local soil.
The 10,258m2 campus, which was created by Henning Larsen in partnership with the local Siimi Design Studio, will provide 60 kids ages 9 to 16 with a healthy atmosphere for both academic learning and athletic training.
The Ramboll Foundation provided 800,000 DKK in funding for the current construction phase, while Henning Larsen contributed an extra 250,000 DKK.

Render © Æstetica
The new site is modularly designed to support the academy's expansion, enabling the school to be created in stages and grown at its own pace without requiring significant structural alterations.
Primary and secondary school buildings, a gymnasium, dorms for men and women, and a range of adaptable indoor-outdoor learning areas are all part of the master plan. At the center of campus life are a full-size football field and a dedicated playground, together with a walking track that circles the property to promote play, mobility, and community building.
All students at El Cambio Academy are eligible for full scholarships, which combine academic instruction with football training and career-opening mentorship abroad. The new campus will include specially designed areas for learning, living, and playing, thereby supporting the academy's next stage of expansion.

Boy's dormitory isometric view. Image courtesy of Henning Larsen
Local knowledge creates resilient design
Constructed in stages, the design makes use of locally sourced materials like clay, wood, and rammed earth processes, as well as local construction expertise and craftsmanship acquired through partnership with Siimi Design Studio.
Thermal mass and long-term durability are provided by the 400mm rammed earth outer walls of the schools and other major structures, which are built using soil that was dug out from the foundations and coated with clay plaster. Adobe-coated weaving hardwood stick screens are used for the inside walls.
The slanted roofs are made of timber rafters, papyrus screens, and corrugated sheets, which balance internal temperature comfort with acoustic performance.
By using woven papyrus fabric filled with wooden screens, covered in clay plaster, and held up by timber rafters, the dorms highlight modularity and make future repairs and reconfigurations simple.

Boy's dormitory section. Image courtesy of Henning Larsen
"Local challenges are best met with local solutions. El Cambio Academy shows how design can be both contextual and scalable, and why that matters more than ever. By collaborating with Ugandan partners and drawing on their extensive knowledge of materials and craft, we're able to create lasting impact with modest means," said Jakob Stramann-Andersen, Director, Innovation and Sustainability, Henning Larsen.
"The result is a healthy, resilient learning environment that can grow with the community," Stramann-Andersen added.
The design team gave natural climate control first priority and installed passive ventilation systems all across the campus to help reduce the warm, humid local climate. In order to improve airflow, the slanted roofs are equipped with woven wooden screens that run the length of the roofline.

Facade interior and exterior. Image courtesy of Henning Larsen
In addition, the residential apartments have a cross-ventilation system through a small gap between the walls and the roof, protected by a stick screen made of braided wood that lets in indirect light, filters air, and provides privacy.
Wherever possible, the design gives preference to bio-based materials; concrete is only used for fundamental components like slabs and plinths that raise the buildings above ground level and provide durability during the rainy season.
Because all of the solutions are intentionally simple, flexible, and modular, the campus can easily expand and change over time, fostering the academy's growth at its own speed.

Detailed sketch boys dormitory floor plan. Image courtesy of Henning Larsen

Detailed sketch section boy's dormitory. Image courtesy of Henning Larsen
Henning Larsen expects to complete the initial stage of construction of boys' dormitory by the summer of 2025.
Recently, Henning Larsen completed the design of a new church in Skanderborg, Denmark. In addition, the firm released new open-source catalogs in order to give architects and designers access to Global Warming Potential information for both interior and exterior building materials.
Established in 1959 by Danish architect Henning Larsen, whose innovative and educational legacy still influences the design philosophy today. The global studio, which works in the fields of architecture, landscape, urban planning, and interior design, pays close attention to every little detail while never losing sight of the wider image.
By using a comprehensive approach, Henning Larsen is able to use design to co-create, innovate, and cultivate ideal futures, bringing about long-lasting change.
Project facts
Project name: El Cambio Academy
Architects: Henning Larsen
Location: Masaka, Uganda
Year: First phase completion in 2025
Size: 10,258m2 totaI site, 1,28Om2 sheltered area including 780m2 buildings
Client: El Cambio Academy
Local architect and contractor: Siimi Design Studio
Landscape Architecture: Henning Larsen
Funding: Ramboll Foundation and Henning Larsen
All renders © Astetica.
> via Henning Larsen
