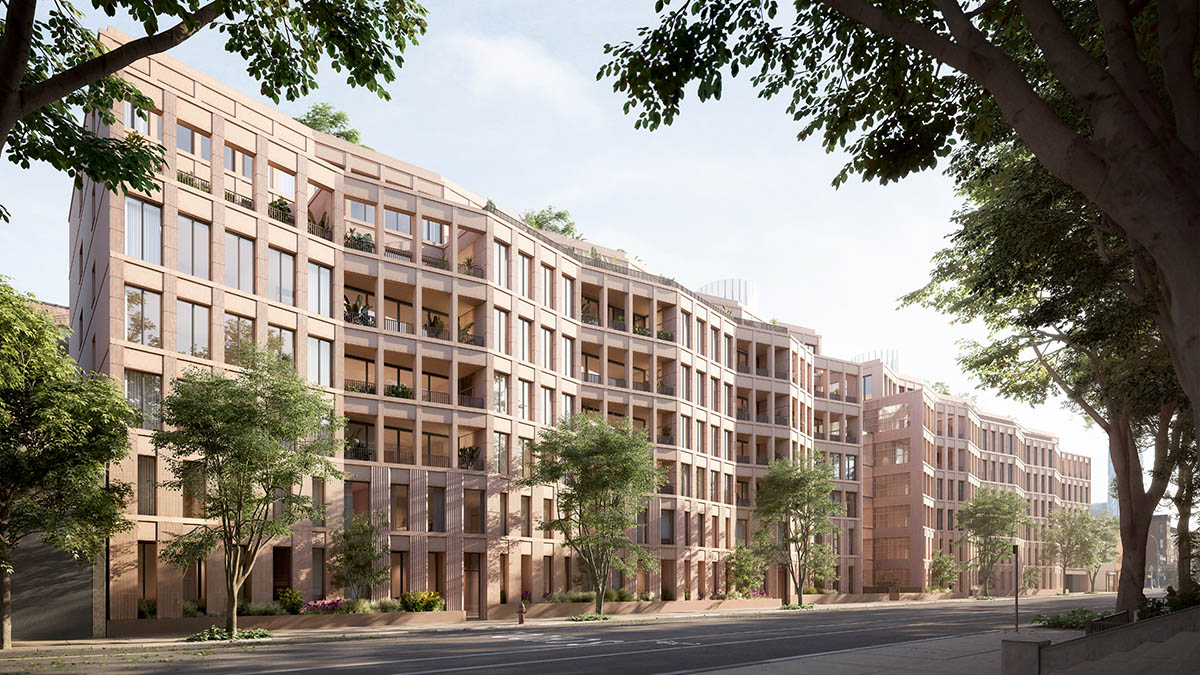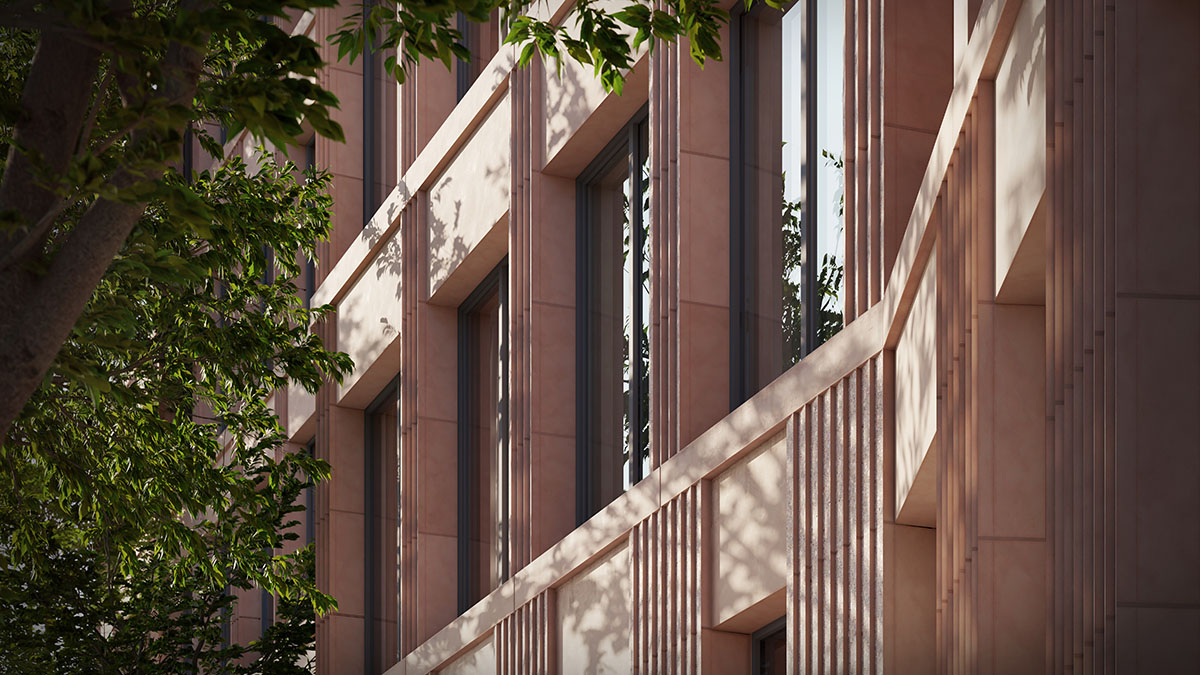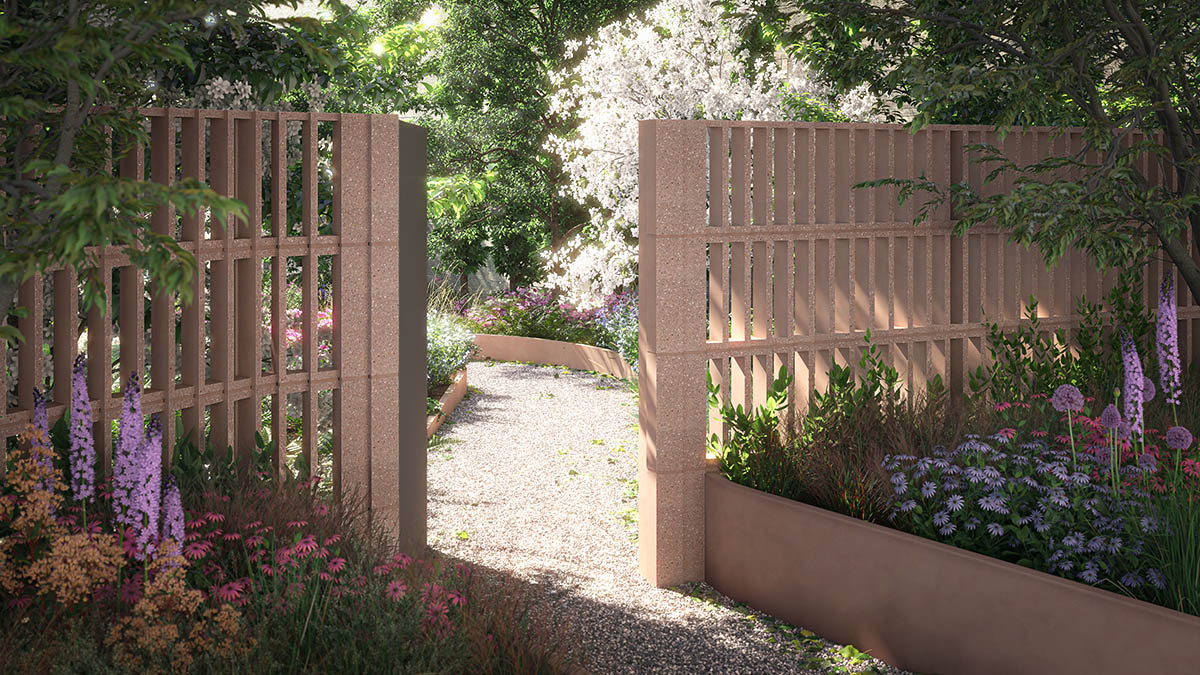Submitted by WA Contents
Frida Escobedo characterizes her first residential project with celosia elements for New York City
United States Architecture News - Apr 05, 2024 - 12:18 3744 views

Mexican architect Frida Escobedo has unveiled her first residential project for New York City, coinciding with her current expansion of The Metropolitan Museum of Art - which was announced last year.
Frida Escobedo's eponymous studio, Taller Frida Escobedo, was tapped by multi-disciplinary real estate firm Avdoo & Partners Development to design a new condominium project in Brooklyn.
Called Bergen, the seven-story, 209,000-square-foot (19,414-square-metre) project will consist of 105 condominium homes ranging from studios to five bedrooms, across 53 unique unit types, which will be priced from $700,000.
Prominently situated on a beautiful tree-lined street in Boerum Hill, a small neighborhood in the northwestern portion of the New York City, Escobedo's design aims to complement the neighborhood fabric and celebrate light and air through its angled facade.
The key feature of the residential property is its custom handmade blocks that vary in size and degrees of opacity, including celosia elements - celosia is known as an artisanal production process of typical terracotta.

Taller Frida Escobedo is working in collaboration with DXA for master planning, Workstead for interior design, and Patrick Cullina for landscape design.
"It has been an incredibly collaborative process and sincere pleasure working with Avdoo, DXA and Workstead on this project," said Frida Escobedo.
"From conceptualizing the design to the last detail, we felt a responsibility to approach Bergen in a way which would be respectful of the character of the neighborhood and the surrounding environment while creating something new that would stand the test of time," Escobedo added.
The units aim to create a truly indoor-outdoor feel, and 75 per cent of the units is planned to include private outdoor space and a residents-only park conceived by master planning and landscape designer, DXA Studio and Patrick Cullina.
"Taller Frida Escobedo worked closely with DXA Studio on planning for the project and through their collaborative exchange of ideas, developed the architectural concept for two residential wings and a transparent central amenity volume with openings arrayed along an undulating façade. GF55 is the architect-of-record for the building," stated in a press release.

"We’re inspired by Frida’s strong design vision for Bergen," said Shlomi Avdoo, principal and founder of Avdoo & Partners. "She’s envisioned an elegant addition to the neighborhood that is rooted in her keen sensibility of material and scale."
Natural light from the east and west is prioritized in Escobedo's design in which she designed the building’s orientation accordingly. The property block creates a cohesive rhythm of scale, materiality and color. Alongside these features, porosity and transparency are woven throughout the building’s design.
At the heart of the building is the "Glass House", a curtain-walled rectangular volume, acts as the building’s entry point from both Dean and Bergen Streets, and connects both of the residential wings of the building.
The building will feature over 14,500 square feet (1,347 square meters) of interior amenities housed across four levels accessible via a cylindrical totem stair, with a design that allows for vast amounts of natural sunlight.
In addition to indoor amenities offering an array of services from health and wellness to entertainment and the arts, residents will have access to 12,000 square feet (1,114 square meters) of exterior amenities, including “Dean Park” and two common rooftop parks designed by DXA and Patrick Cullina.
Parking, storage and bike storage will be available for purchase.

The building is expected to be completed in 2025, becoming a new architectural landmark for the city.
Frida established her eponymous studio, Taller Frida Escobedo, in Mexico City in 2006.
Frida Escobedo will be awarded the 2024 Le Prix Charlotte Perriand Award. Escobedo is the designer of the 2018 Serpentine Pavilion, which featured dark colors and textured surfaces in the Kensington Gardens of London.
Escobedo is working on the Metropolitan Museum of Art's new the Oscar L. Tang and H.M. Agnes Hsu-Tang Wing in New York, becoming the youngest and first woman to design a building for the institution.
All renderings © DARCSTUDIO.
> via Taller Frida Escobedo
celosia Frida Escobedo New York residence residential Taller Frida Escobedo
