Submitted by Mert Kansu
Two Manhattan West By SOM Completes Construction
United States Architecture News - Apr 05, 2024 - 19:57 4014 views
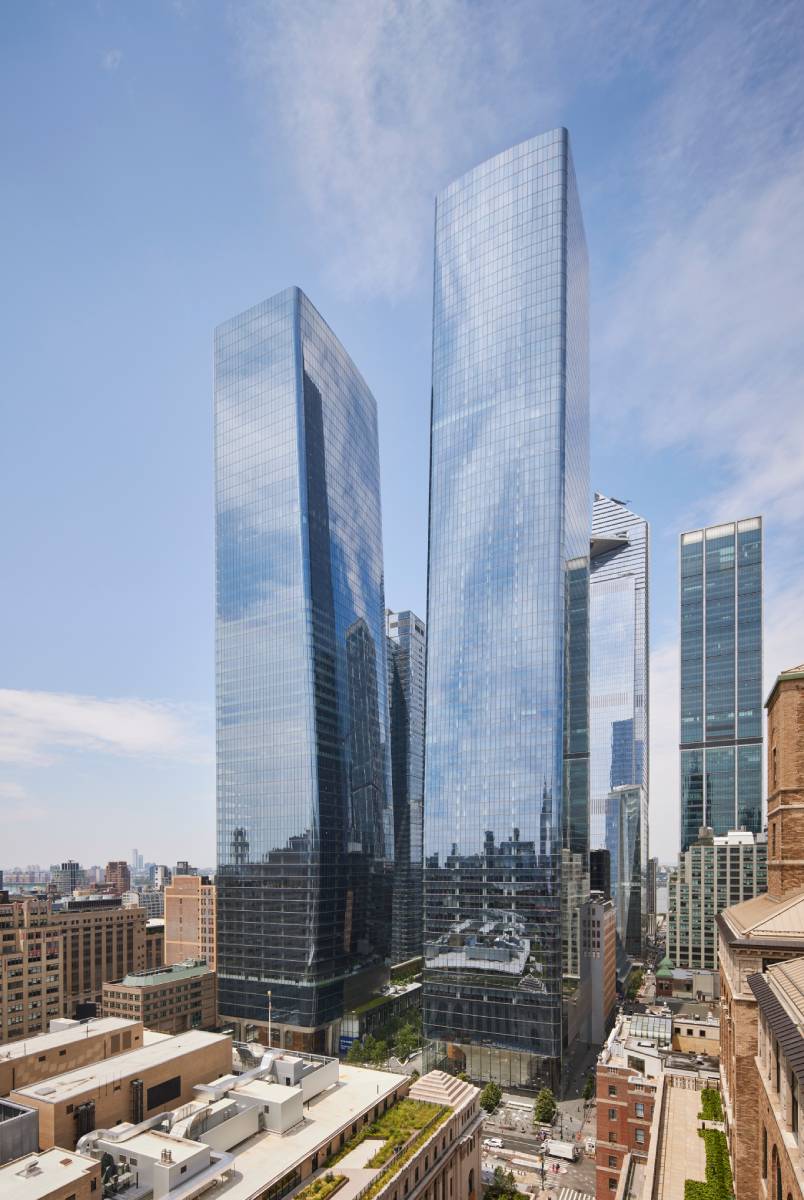
Two Manhattan West completes the two decades long effort by Brookfield Properties and SOM as a larger effort to revitalize Manhattan’s Midtown West. This new building adjoins One Manhattan West, which opened its doors in 2019, as the development’s two largest high-rises. The towers act as the gateway into the development and the western growth of Midtown’s urban fabric.
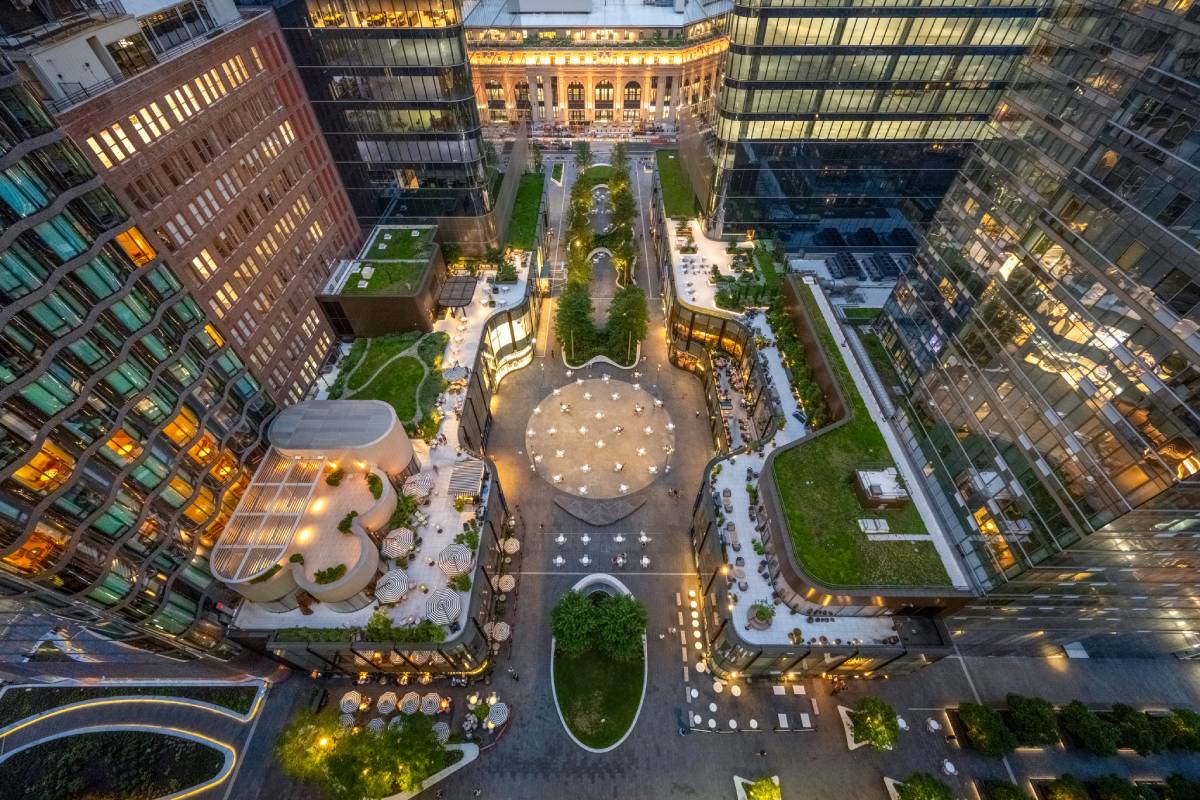
The larger development consists of seven-million-square-foot and is a mixed used use development above active railroad tracks where originally minimal buildable land existed. It is a completely new neighborhood, framed by Ninth and Tenth Avenues, and West 31st and West 33rd Streets. Within the development, 6 buildings take place, 4 of which are designed by, and all but one are engineered by SOM. The buildings bring two acres of public space, offices, residences, hospitality, and retail.
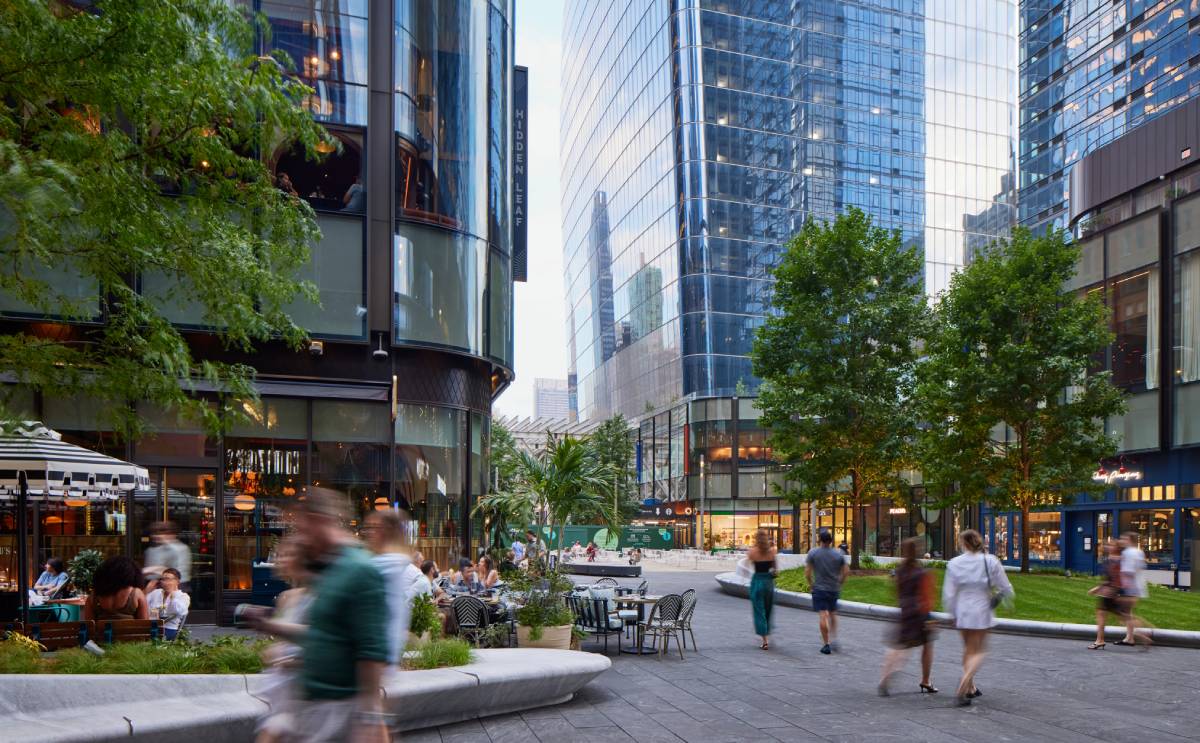
The focal point of the development is the public realm created by designers. Buildings define series of distinct plazas which were made possible by the engineering of a 2.6 acre platform, covering the rail tracks connecting to Penn Station. The public areas are surrounded by 225,000 square feet of retail which activates a new gathering space for residents, office workers and travelers from Penn Station and Moynihan Train Hall. The public space redefines West 32nd Street as a public space, and forms connections to West 31st at south, and West 33rd at north, and 10th Avenue towards Lincoln Tunnel. These connections not only create a vibrant and bustling hub for public to enjoy, but also create a much needed pathway linking the transit hub through Highline to Hudson Yards and the riverfront.
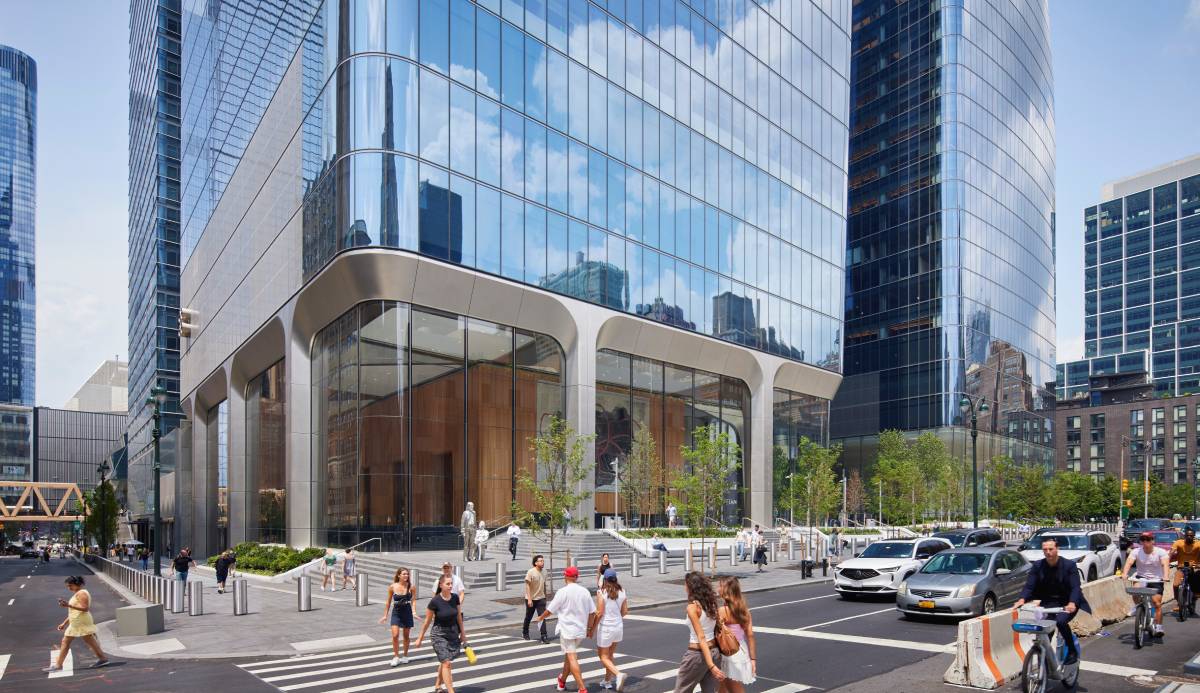
The two sister towers, are clad in high performance glass, and are designed to embody a soft, elegant simplicity that mirrors the sky. The towers continue theme of providing for the public, as they add to the public realm by enlarging the central plaza with additional space both indoors and outside. The triple height, transparent lobbies create a visually permeable space from corner to corner. As the towers set back from Ninth Avenue, they gently land on the ground, creating a carefully crafted dialogue between private lobbies and the public plaza.
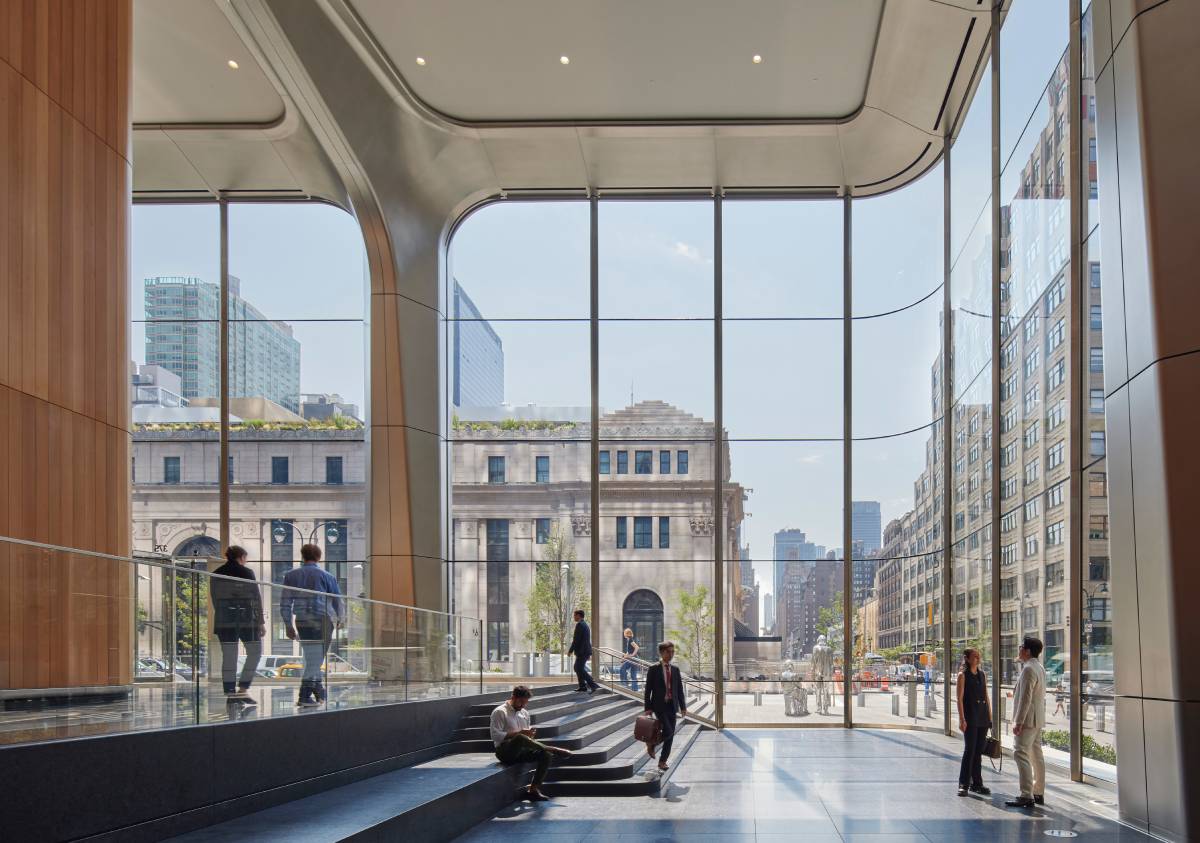
As mentioned, Manhattan West neighborhood is one that has been created anew. Since train tracks took majority of the buildable space underground, engineers and designers had to find a creative solution to build One and Two Manhattan West. The solution included a central core at each tower with sloping perimeter columns that reach available foundations around the active tracks. At One Manhattan West, the central core rises up from the bedrock to the top level, and floorplates branch out symmetrically. Near grade level, the perimeter columns, slope in towards the core to reinforce the structure. This enables the lobby to be free of columns, where the structure is clad in a dramatic vein-cut travertine marble. At Two Manhattan West, only half the core was able to touch down to solid ground. Because of this, SOM sculpted mega columns at the building’s perimeter landing down on the ground, between the tracks. Manhattan is no stranger to similar feats of engineering and design, with Manhattan West however, it is refreshing to see a project not only consider the cities skyline, but also the ground plane, improving connectivity, and vitality within the neighborhood.

Project Facts
Location: NYC, NY
Area: 225,000 ft²
Completion Date: 2024
Architects: Skidmore, Owings & Merrill
Structural Engineer: Skidmore, Owings & Merrill
MEP Engineer: Jaros, Baum & Bolles
Lighting: Speirs Major Light Architecture
General Contractor: Tishman Construction
All images © Dave Burk.
