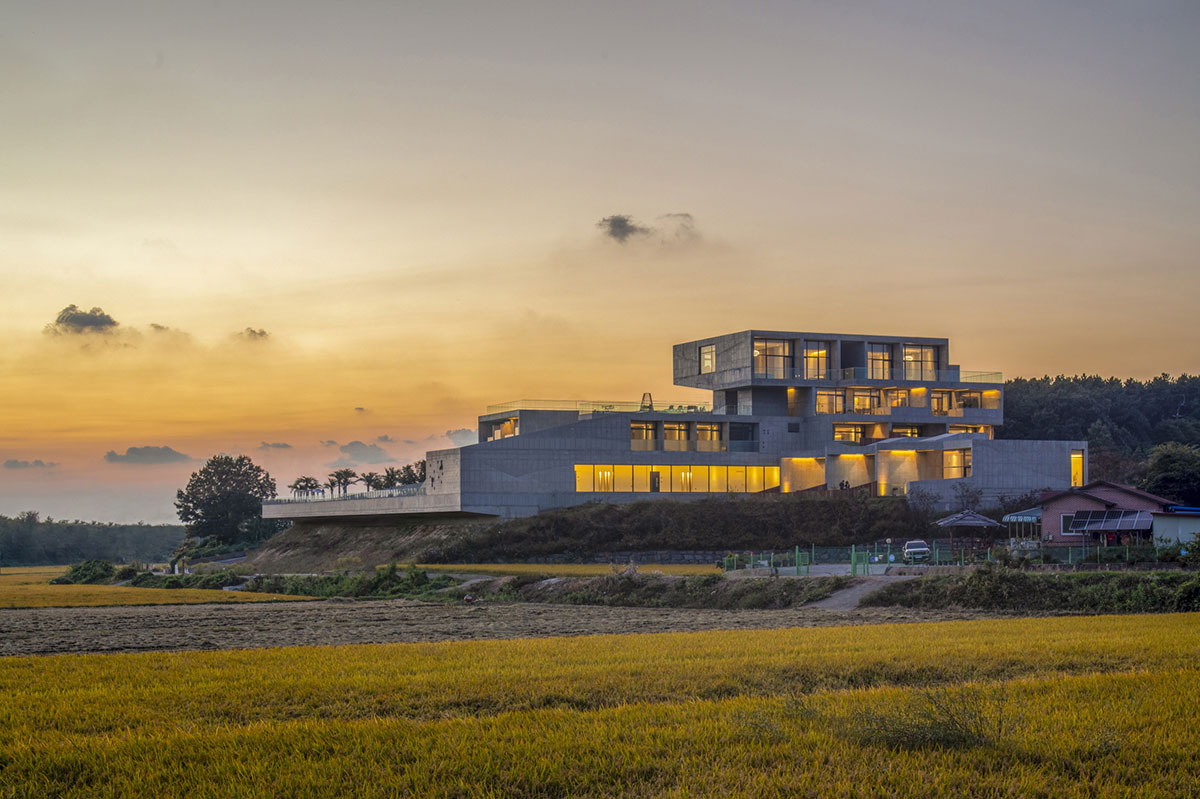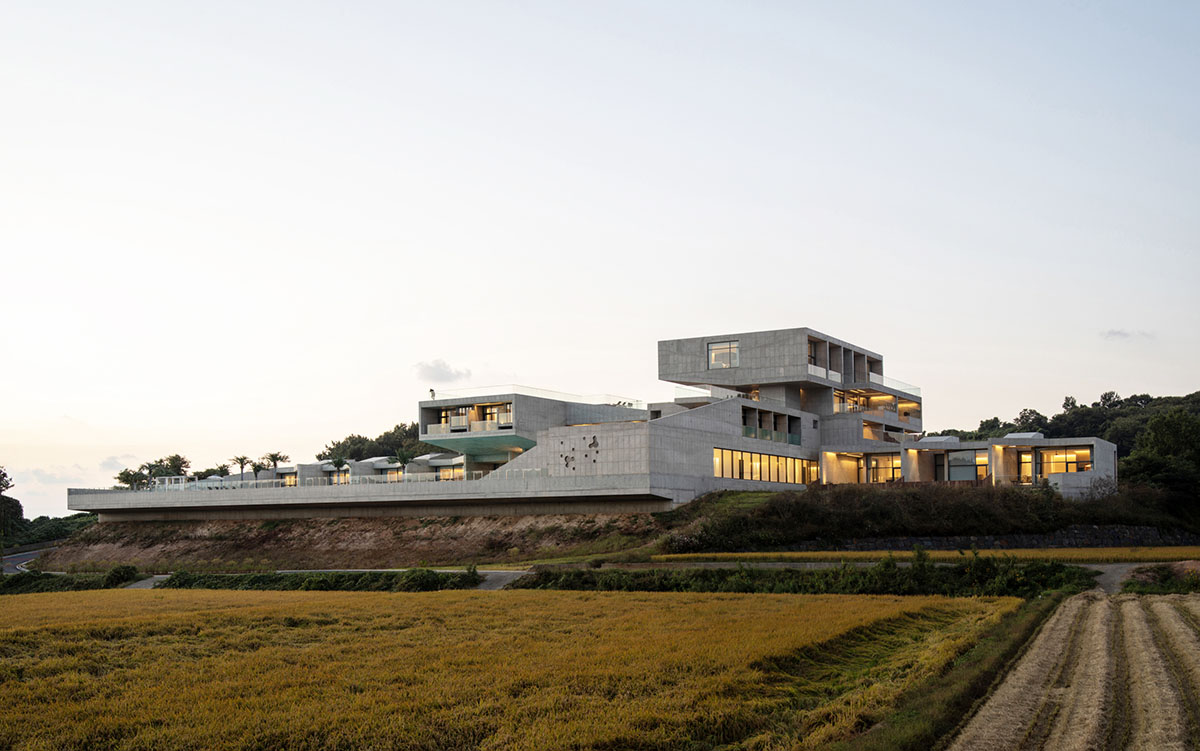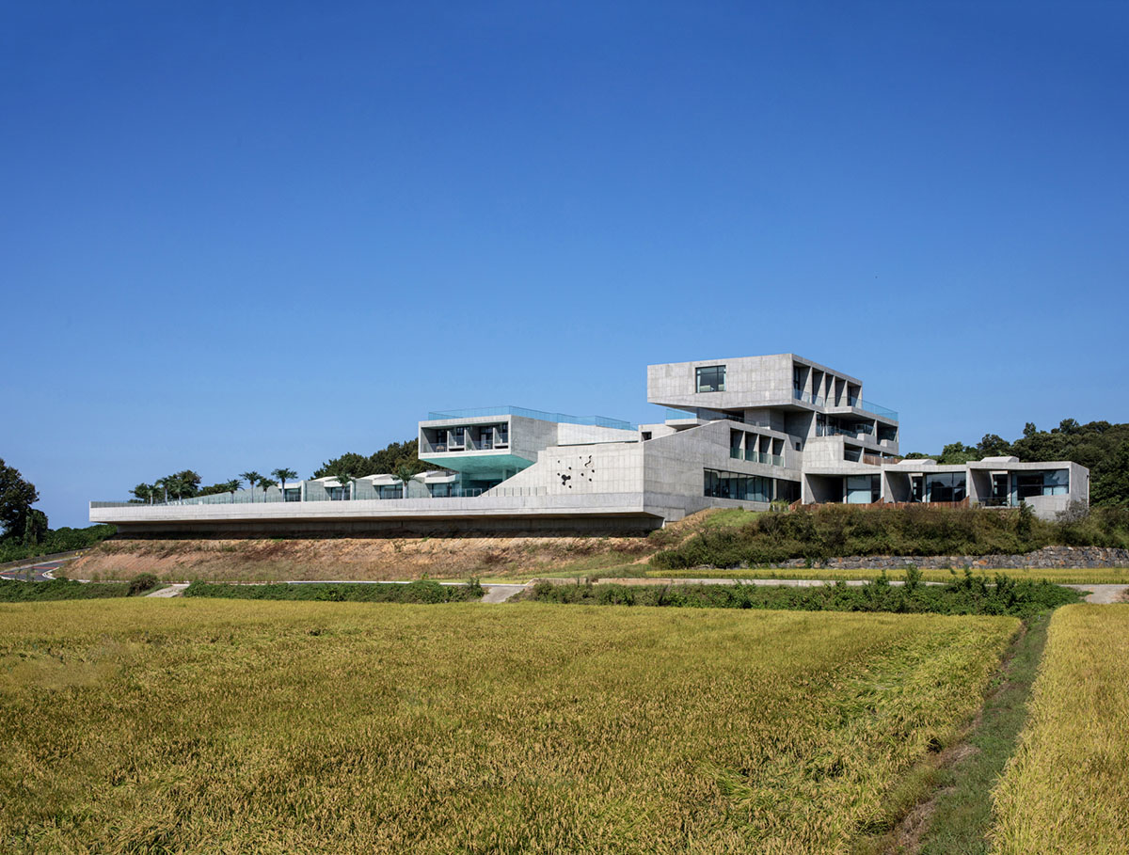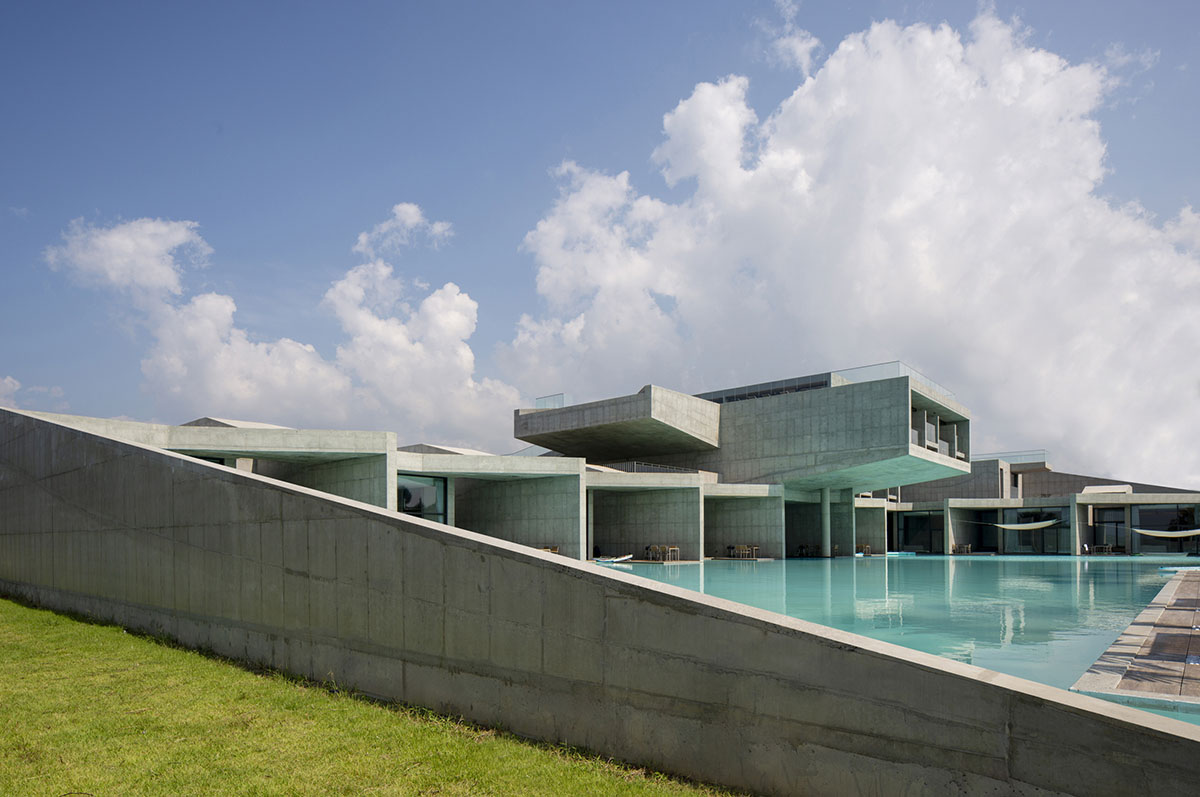Submitted by WA Contents
Elystay Resort is a striking horizontal concrete volume amidst scenic rural farmland in South Korea
Korea, South Architecture News - Sep 29, 2025 - 04:24 2048 views

South Korean architecture practice IDMM Architects has built a resort that presents a striking horizontal concrete volume amidst scenic rural farmland in Boryeong, South Korea.
Located next to Muchangpo Beach's breathtaking sunset shoreline, the recently opened Boryeong Elystay is a marvel of contemporary architectural design.

The 1,280-square-metre project, designed by Heesoo Kwak, won the WA Awards 10+5+X 51st Cycle in the Architecture/Realised category.

The resort is well situated in the middle of picturesque rural farmland, and its eye-catching horizontal design creatively contrasts with the site's steep 10-meter slope.
This striking cantilever structure reimagines how natural landscapes and manmade environments interact, demonstrating how architecture can complement rather than overpower its surroundings.

The resort can blend in with the organic rhythm of the sloping landscape because to the innovative design's emphasis on horizontality. Every architectural component has a unique horizontal identity that works together to create a coherent system that blends in with its surroundings.

Elystay's architecture aims to foster a sense of openness and space, encouraging a harmonious coexistence of the building and the land.

Elystay's expansive grounds, which include a distinctive water basin that goes beyond simple ornamentation, are a prominent feature. This canal creates a lively environment with lots of chances for leisure and pleasure, acting as a practical and symbolic area.
Visitors are surrounded by breathtaking concrete architecture, which creates an intriguing "internalized landscape" by contrasting the fluidity of water with solid, brutalist materials.

A well-planned thick piloti area greets guests as they enter the resort and opens into a recessed central courtyard, serving as a lively gathering place for people to stroll around and socialize.
Arrivals and departures blend together harmoniously in this light well, which acts as a dynamic link between indoor and outdoor life.

A "dock" that serves as a space full of light, water, and human vitality is situated where the welcome hall and guest circulation meet, inviting visitors into the serene waterscape.
The grand staircase, which connects its several levels smoothly, makes it easy for guests to navigate and improves their overall experience.

Additional cantilevered structures rise above the water basin, offering magnificent views of the surrounding terrain, and a dramatic cantilevered infinity pool on the third level overlooks the West Sea, providing breathtaking sunset vistas.

Boryeong Elystay is a top location for inspiration and relaxation since it not only transforms the architectural landscape but also highlights the value of architecture in creating links with nature.









IDMM Architects also won the WA Awards with Fort & Port in South Korea, ALEFFEE in South Korea. Heesoo Kwak is the Professional Member of the World Architecture Community.
Project facts
Project name: Boryeong Elystay
Architects: IDMM Architects
Location: 283-34, Doksan-ri, Ungcheon-eup, Boryeong-si, Chungcheongnam-do, Republic of Korea
Site area: 9729m2
Building area: 1,054.05m2
Gross floor area: 1,280.33m2
Building scope: 4F
Height: 18.3m
Building to land ratio: 35.82%
Floor area ratio: 43.50%
Structure: Reinforced concrete
Exterior finishing: exposed concrete
Design period: January 2022 - Fabruary 2023
Construction Start: Fabruary 2023
Completion: June 2024
All images © Jaeyoun Kim.
All drawings © IDMM Architects.
> via IDMM Architects
