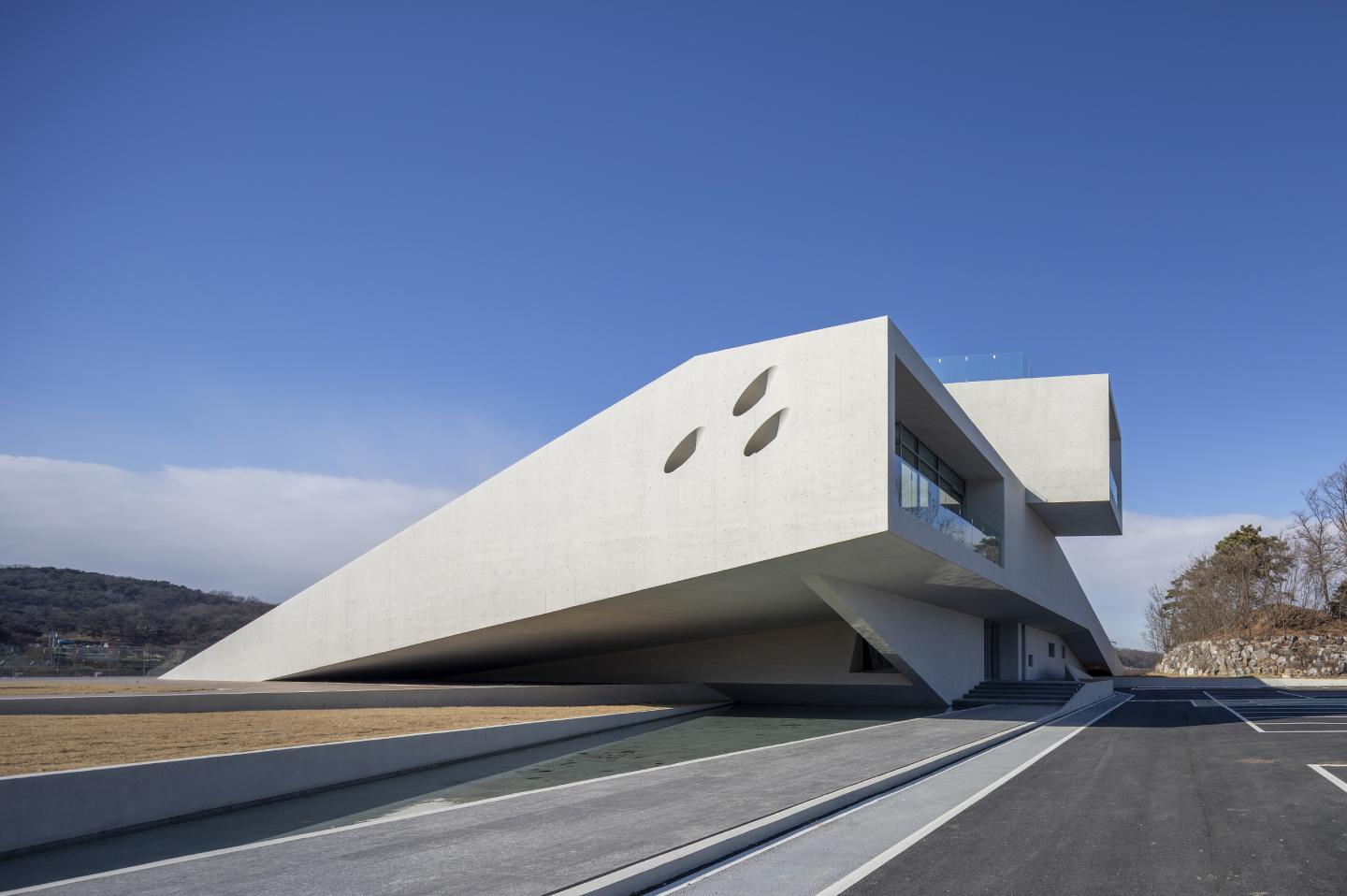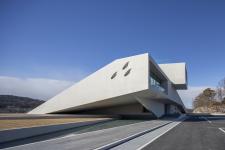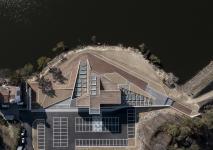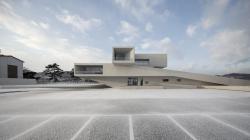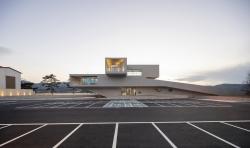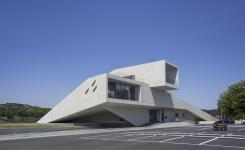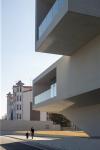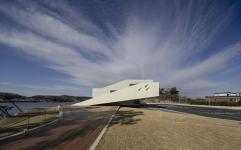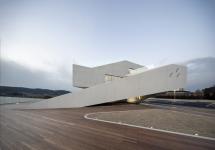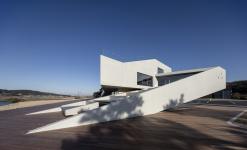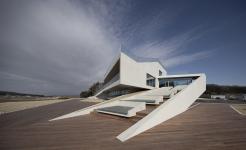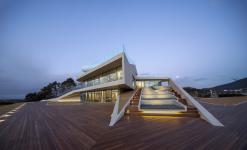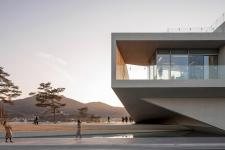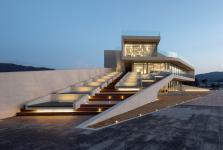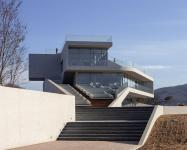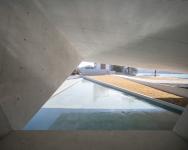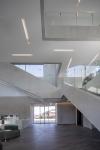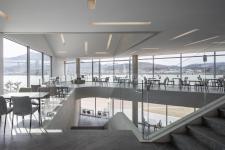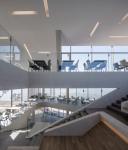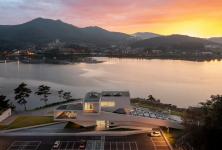ALEFFEE
Yeongin Reservoir on the southeast side of ALEFFEE, one of the 40 reservoirs in Asan, supplies agricultural water to the Yeongin-myeon area. The southwest levee is 5-meter wide and 460-meter long. Yeongin Mountain, 365 meters above sea level, stands beyond the reservoir, and ordinary farmhouses, warehouses, and factory facilities are to the north.
The client, a young farmer in Asan, purchased a land of 6,652㎡ near the reservoir and asked to design leisure facilities for local residents. The reservoir, which has supplied only water for agricultural use, has an opportunity to expand into an activity space for city dwellers in line with the changes of the times. ALEFFEE is an answer to the question; “How can we find a new interface with the urban program and categorize to achieve sustainability for reservoir, dam, and farmland, which have been neglected in the process of rural urbanization?”
One landscape, Two wings
Outdoor stands are installed to transform a reservoir as a target of view and make it for a user-centered leisure area. The stand stretches in two directions, and the southwest is the center area of activity, which starts on the second floor, meets a square, and then leads downward to the levee. This provides a place to enjoy a panoramic view of the sunset over the farmland and broaden the scope of activities to a long levee road like a runway. The stand on the other side is close to the building like a folded wing, allowing a focused view to the spreading reservoir and Yeongin Mountain. Low concrete benches, pyeongsangs are placed on the stands in both directions to provide a place to take off shoes and lie down or sit down.
Temperature of architecture
Pyeongsang integrated with stairs is a traditional outdoor furniture that reflects the sedentary lifestyle of Korean people. They are borrowed as a furniture suitable for multi-use facilities in that users can flexibly adjust the capacity unlike furniture for standing lifestyle. Their floors are installed with heating system to the user's body temperature. Visitors can enjoy outdoor activities even in various climatic conditions, and in particular, they can keep themselves warm by pyeongsangs in winter season.
Development of the architecture
A garden and farmland, a pond and a reservoir, a long walkway and a levee are juxtaposed to create an access road, and a powder room is installed under the cantilever and on the water space to create mutual communion between indoor and outdoor spaces. A void extended to the top is created in the reception area on the first floor to secure a vertical sense of emptiness, and a horizontal waterfront plaza enables people to enjoy a panoramic view. Circulation is exposed in the voids on all floors to avoid cutting off spatial flow of indoor space. The second floor is designed as a platform that meets the outdoor stands in two directions and leads to the third floor. Concrete pyeongsangs were installed on the circulation between the 2nd and 3rd floors to accommodate various indoor performances and assemblies. The 3rd floor is linked with the rooftop for parties and views, and it can be used as a viewing platform of indoor and outdoor views and sunbath.
2020
2021
Architect: Heesoo Kwak / IDMM Architects Location: 187-15, Yeongin-ro, Yeongin-myeon, Asan-si, Chungcheongnam-do, Republic of Korea Programme: 2nd neighborhood living facility Site area: 6,652.00㎡ Building area: 934.11㎡ Gross floor area: 822.87㎡ Building scope: 3F Height: 13.90m Building to land ratio: 14.04% Floor area ratio: 12.37% Structure : RC Exterior finishing: exposed concrete Design period : Jan. 2020-Apr.2020 Construction period: Nov. 2020-Dec. 2021 Completion: Dec. 2021 Photo credit: Jaeyoun Kim
IDMM Architects
