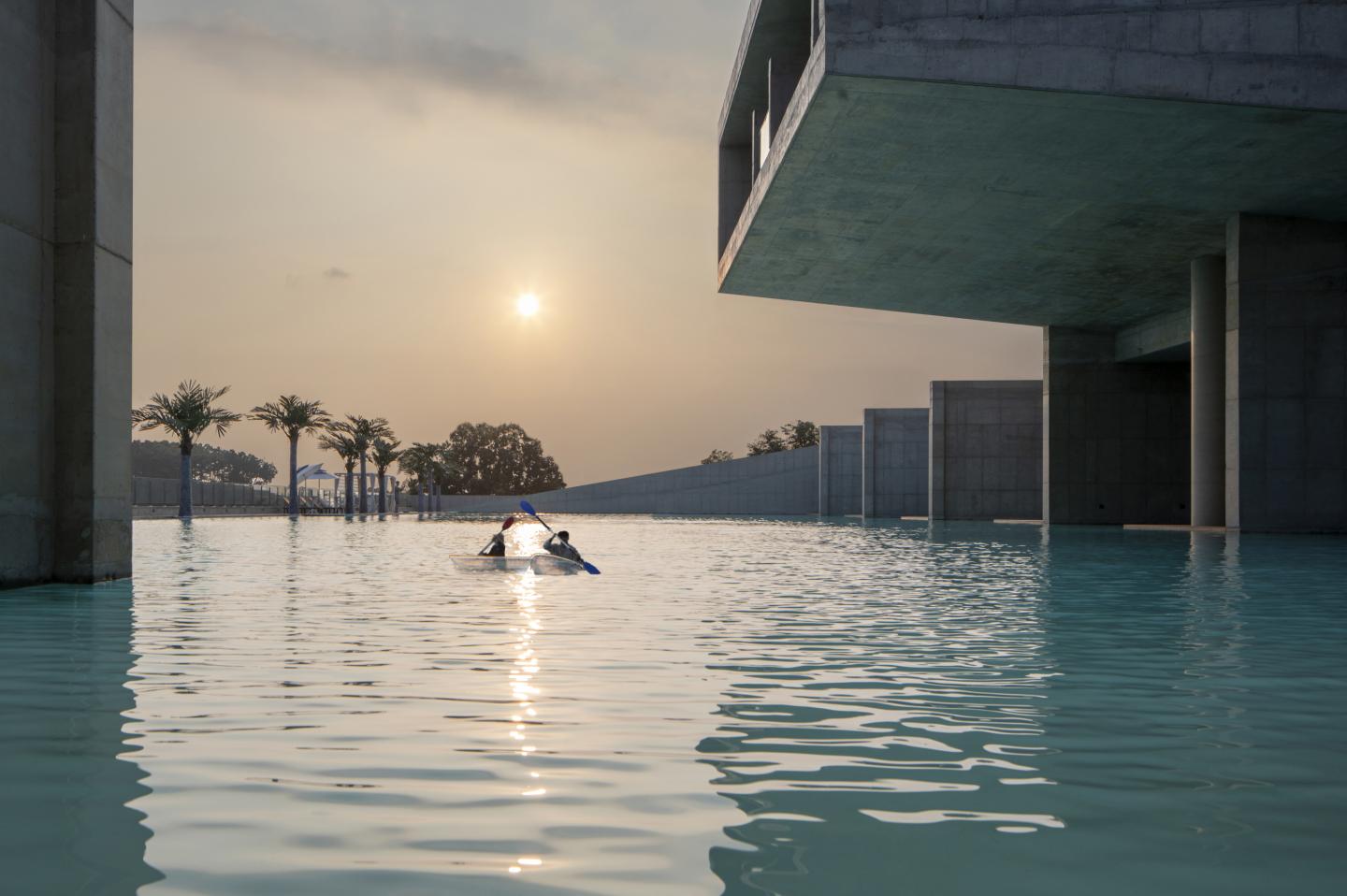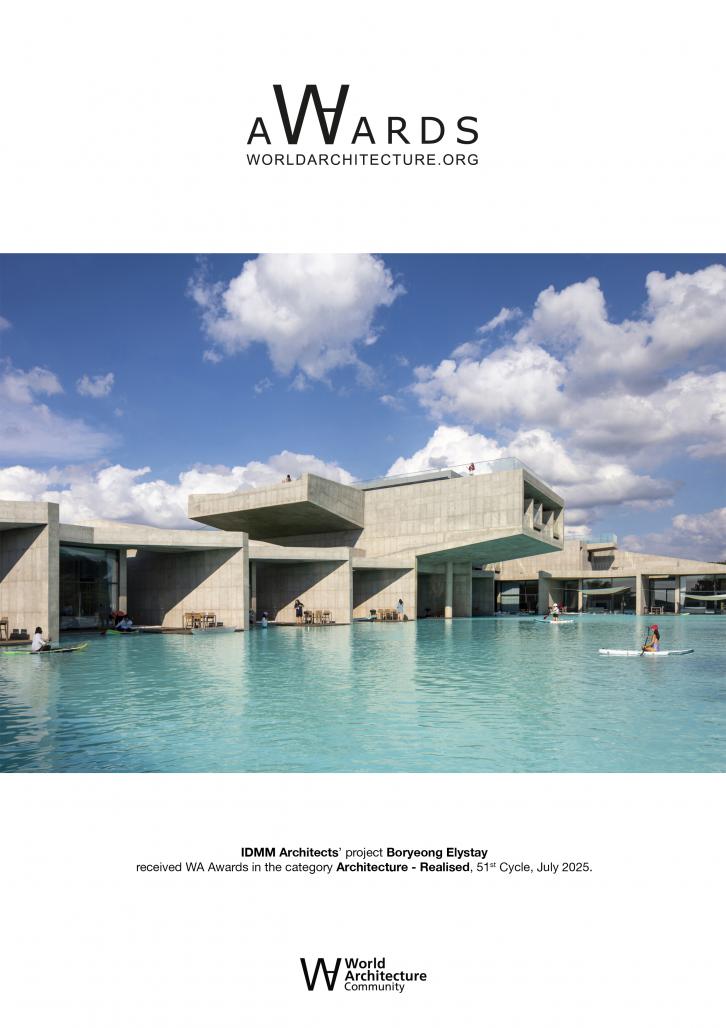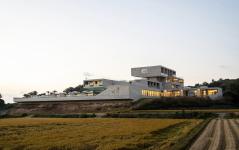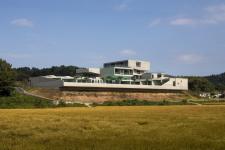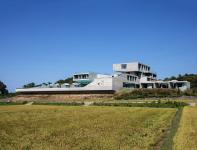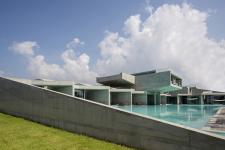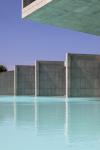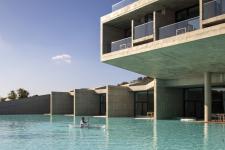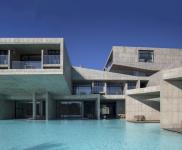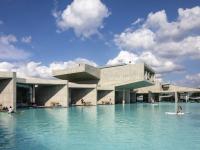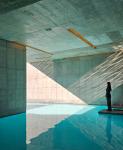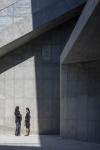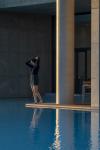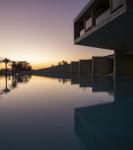Boryeong Elystay: Water, Light, and Concrete Weaving an Internalized Landscape
Located near the picturesque sunset shores of Muchangpo Beach in the West Sea, Boryeong Elystay sits quietly amidst ordinary rural farmland. The building presents a commanding horizontal mass that sharply contrasts the site's steep 10-meter slope. Positioned atop the gradient, the impressive cantilever structure demonstrates how architecture can extend horizontally without disturbing the terrain. Here, architecture is not a passive object subject to land, but an active agent interpreting the latent potential within nature itself.
Absolutely. I emphasized on horizontality as a deliberate strategy to interpret the relationship between the sloped site and the architecture. The repeated horizontal lines across the cantilever and upper volumes do not conform to a fixed hierarchy or order. Each mass forms its own horizontal presence independently, but together they create an organic system that resonates with the terrain.
This approach isn’t about asserting architectural dominance over the land; rather, it’s about harmonizing with the rhythm and context of the site. The horizontal structure enhances the openness and sense of expansiveness on this sloped terrain, while also embodying a reciprocal relationship of coexistence between architecture and topography.
The expanded grounds contain a water basin. The water transcends decorative function, serving as a medium that generates its own unique landscape and facilitates diverse activities. Enclosed by architecture, the waterfront is an intentional void—a space filled both physically and symbolically by water, carrying a layered significance of sanctity and play. Standing here, you encounter the raw presence of the brutalist concrete structure, seemingly floating upon water. The concrete is unapologetic and honest, expressing the material “as found.” The interplay between the underwater dwellings and the massive concrete masses above produces a complex urban-like landscape. Light and shadow move across surfaces and spaces, while the reflections of sky and the silhouettes of people walking above the water complete the notion of an “internalized landscape” (paysage intérieur).
Entering the building, visitors proceed through a thick piloti space horizontally pierced, leading to a deeply recessed central courtyard (light well). This courtyard is the core of organic movement, acting as a milieu where arrivals and departures, indoor and outdoor experiences, time and activity all intertwine. Heavy concrete walls and floors, intersected by light and shadow, layer with glass and reflective water to stimulate the senses on multiple levels. Varied routes and spatial experiences in the courtyard connect, like woven fibers, into an integrated collective whole.
At the junction where the reception hall and guest circulation diverge on the first floor, a “dock” serves as the gateway absorbed into the water realm. This space functions as a room of light, where water, illumination, the flow of time, and human movement converge. The second-floor lounge acts as the central node connecting the entire resort, with a 3.5-meter wide staircase linking the first-floor reception hall to the third-floor infinity pool via an outdoor stair. On the third floor, cantilevers project in three directions. The individual lodging units and lounge organically connect, providing easy vertical access. The cantilevered pool facing the West Sea captures the sunset, while the southern cantilever mass floats above the water basin, expanding the perspective toward the surrounding farmland.
2022
2024
Architect: Heesoo Kwak / IDMM Architects Location: 283-34, Doksan-ri, Ungcheon-eup, Boryeong-si, Chungcheongnam-do, Republic of Korea Programme: Accommodation Site area: 9729㎡ Building area: 1,054.05㎡ Gross floor area: 1,280.33㎡ Building scope: 4F Height: 18.3m Building to land ratio: 35.82% Floor area ratio: 43.50% Structure : RC Exterior finishing: exposed concrete Design period : Jan. 2022 - Fab. 2023 Construction Start: Fab. 2023 Completion: Jun. 2024 Photo credit: Jaeyoun Kim
IDMM Architects
Boryeong Elystay by IDMM Architects in Korea, South won the WA Award Cycle 51. Please find below the WA Award poster for this project.
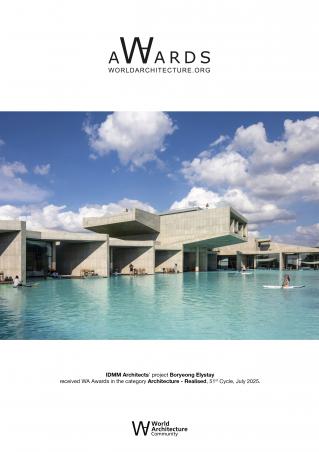
Downloaded 0 times.
