Submitted by WA Contents
Civic Architects and VDNDP complete new engineering workshop building at University of Twente
Netherlands Architecture News - Oct 02, 2025 - 04:54 299 views
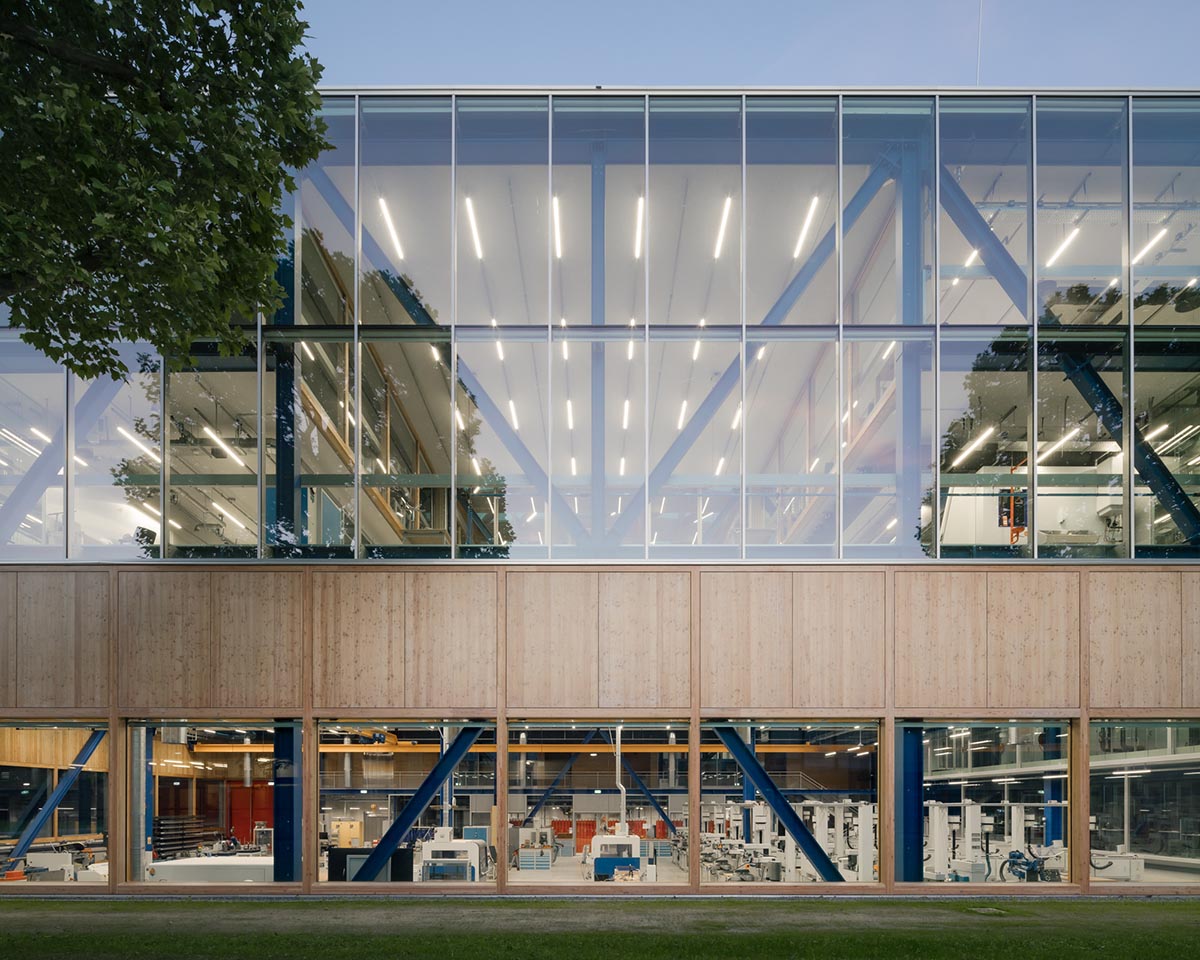
Civic Architects, VDNDP, and Studio Groen+Schild have completed a cutting-edge workshop building for the Faculty of Engineering Technology (ET) on the Drienerlo campus in Enschede, the Netherlands.
Named Cube, the 4,734-square-metre building has been officially opened by the University of Twente.
Cube is a creative and small addition to the Horst complex, combining offices, flexible lab spaces, and workshops.

Constructed by WAM&VanDuren Bouwgroep and WSi Techniek, the building aims to reflect the faculty's mission to train students in designing technologies that can make a global impact.
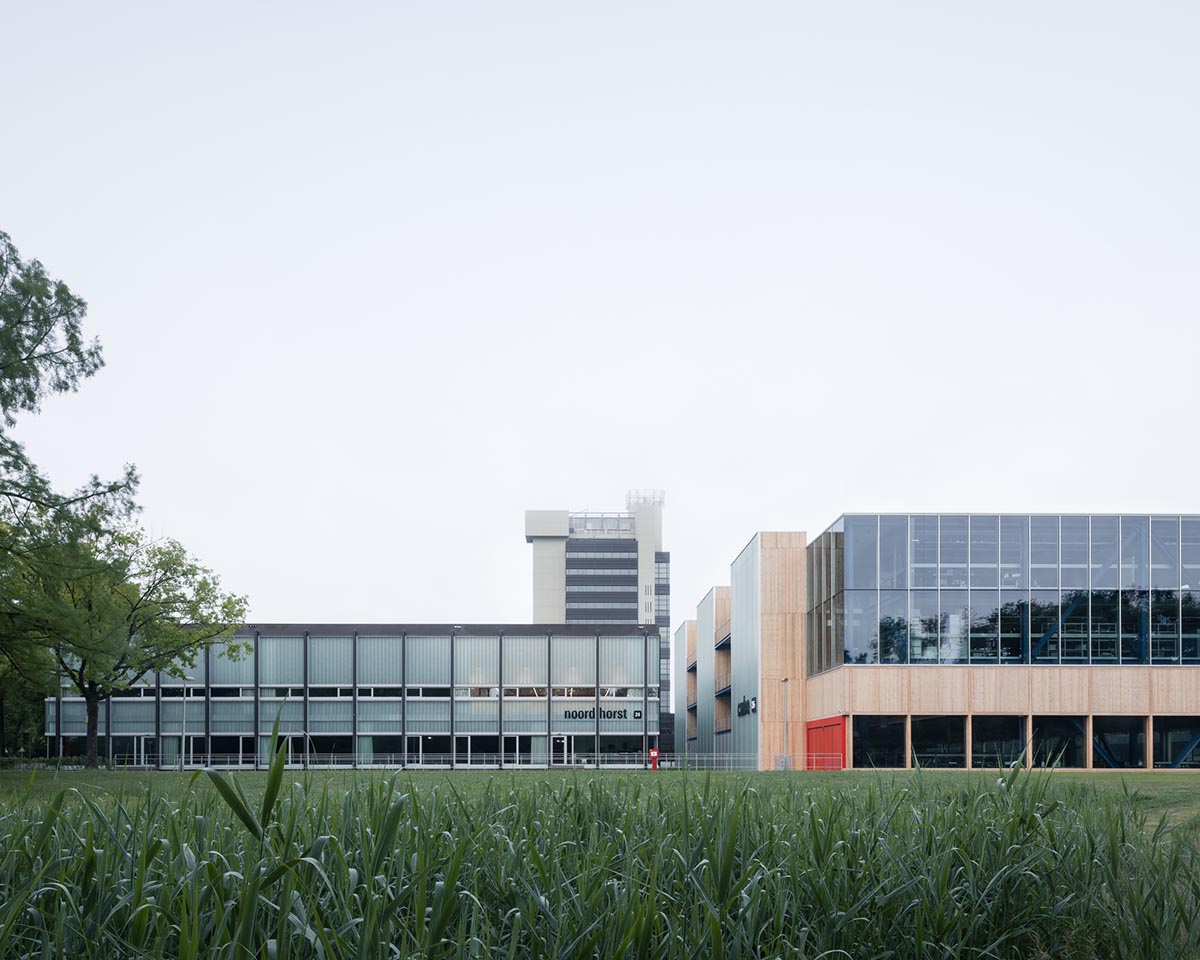
Visitors are welcomed by a stunning view of a seven-meter-tall metal and welding factory located 1.4 meters below ground level as soon as they enter the structure.
A thorough view of the entire area is made possible by this distinctive architecture, where researchers and students can be observed working with machinery while prototypes are created above in the upper workshops.
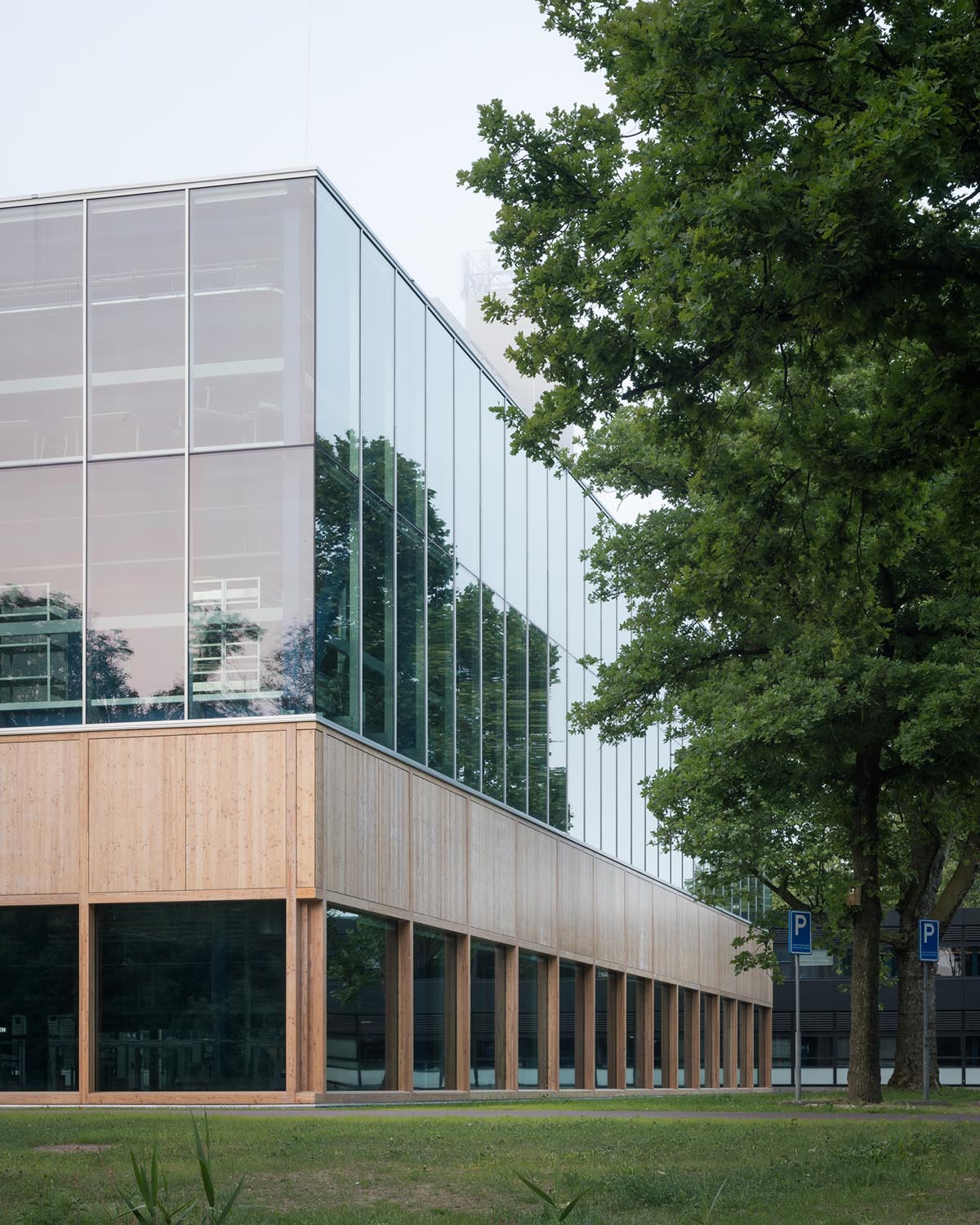
Cube is designed to encourage collaboration and interaction in research and development. Along with about 500 square meters of lab and measuring space, it has five specialized workshops for welding, metalworking, model creation, and assembly. In order to maximize visual connectedness between various spaces and preserve a small footprint, the building's layout is purposefully stacked.
With its wide spans and high load-bearing floors, the creative construction provides flexibility to meet evolving educational needs. Unique architectural features are incorporated into its design, such as a pyramid-shaped atrium that visually connects the different floors and welcomes plenty of natural light.
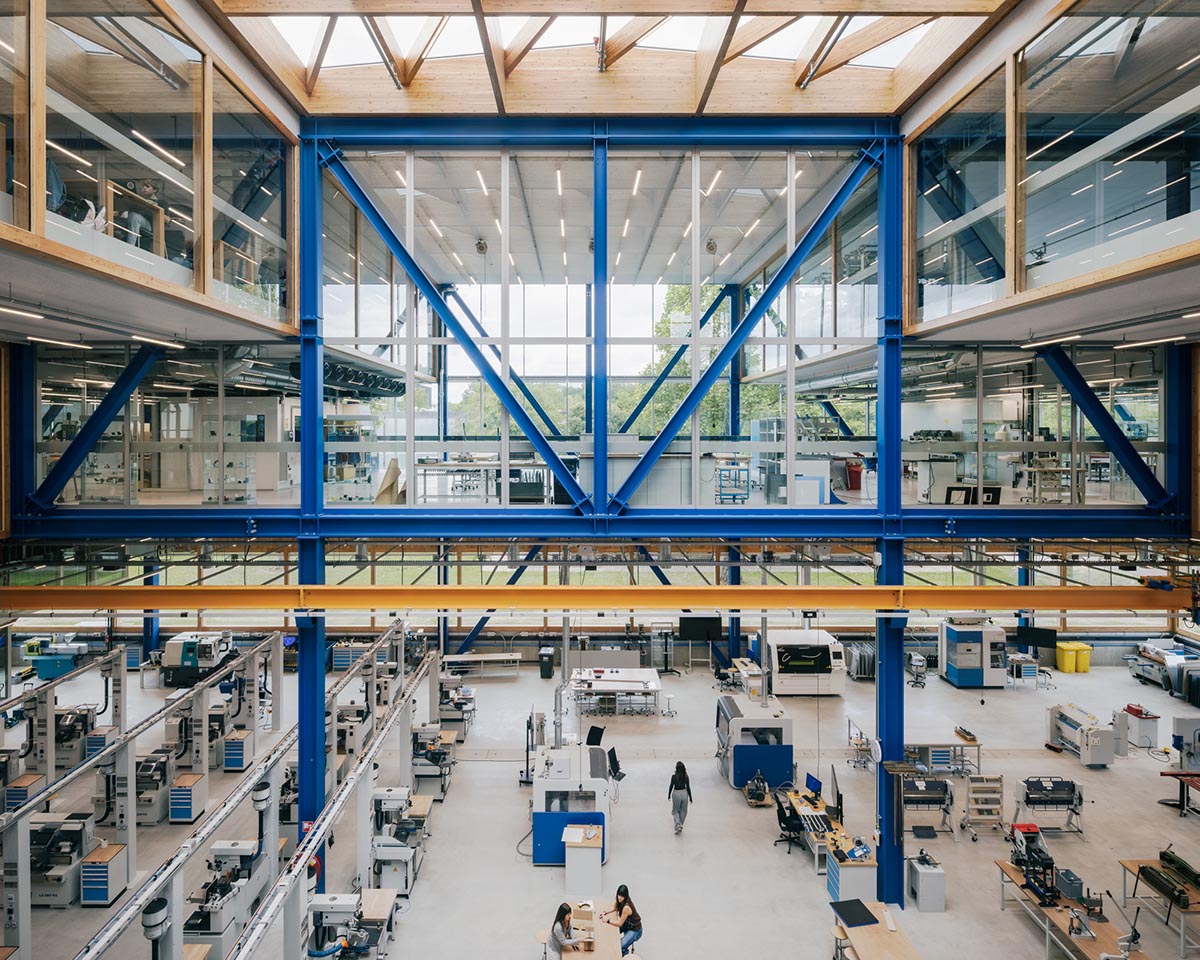
The project provides an innovative update on the original architecture and is located next to the historic Horst building, which was built by Dick van Mourik and dates back to the 1960s.
The new building meets modern practical needs while maintaining the Horst's artistic legacy. With translucent façades on the northwest side that let in natural light while shielding the building from overheating from the southeast and west, the outside of the building honors the modernist design of its predecessor while also taking environmental concerns into account.
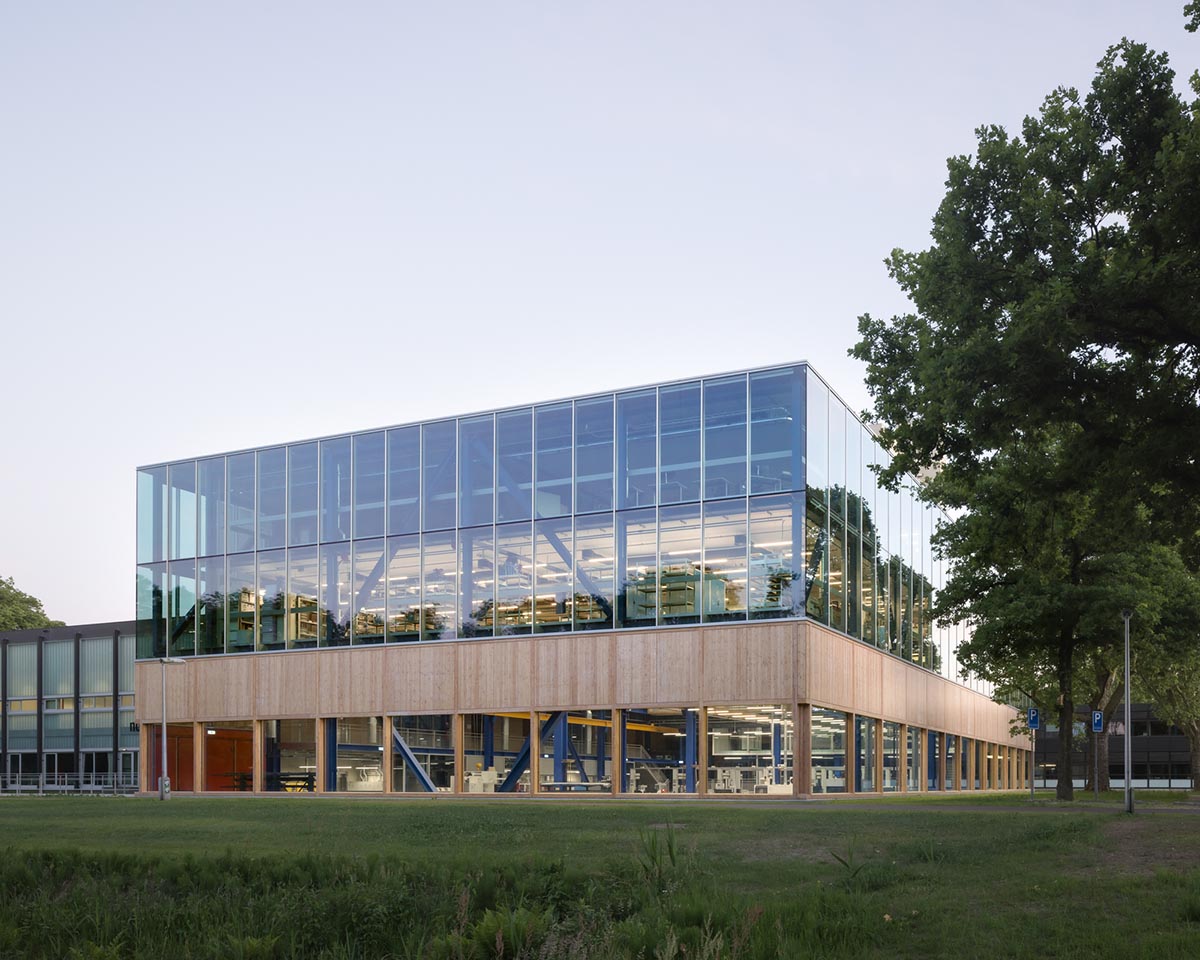
In addition to modernizing its physical campus, the University of Twente confirms its dedication to creating an innovative environment for aspiring engineers via Cube.
The structure has the potential to develop into a major center for engineering technology collaboration and hands-on learning.

Sublime functionality
By guiding each element of the building's design, the architecture improves its usability. Elements like fences, stairs, and façades have all been carefully examined at every size, and structural joints have been painstakingly tuned.
Simple and unambiguous, the material palette complements the building's intended usage perfectly. Large spans of steel trusses coated in fire-resistant blue highlight the spatial structure.

Glass walls optimize visual connectivity throughout the room, while light gray floors and recycled PET ceilings enhance light reflection and provide a calming atmosphere. Larch frames, both inside and out, add warmth to the design and balance this sturdy base. The building is additionally strengthened by the cross-laminated timber (CLT) cores.
The technical aspect of the structure is enhanced by the well planned exposed installations. All things considered, the architecture exudes "Engineering Technology."
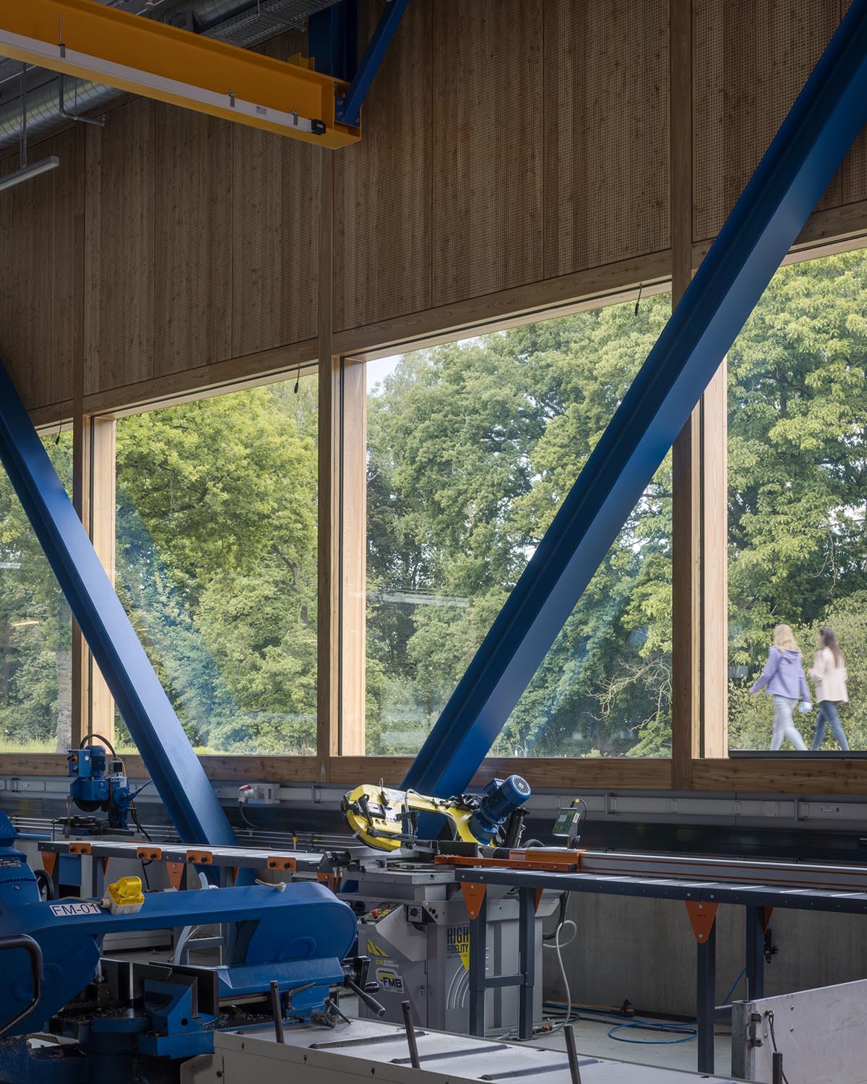
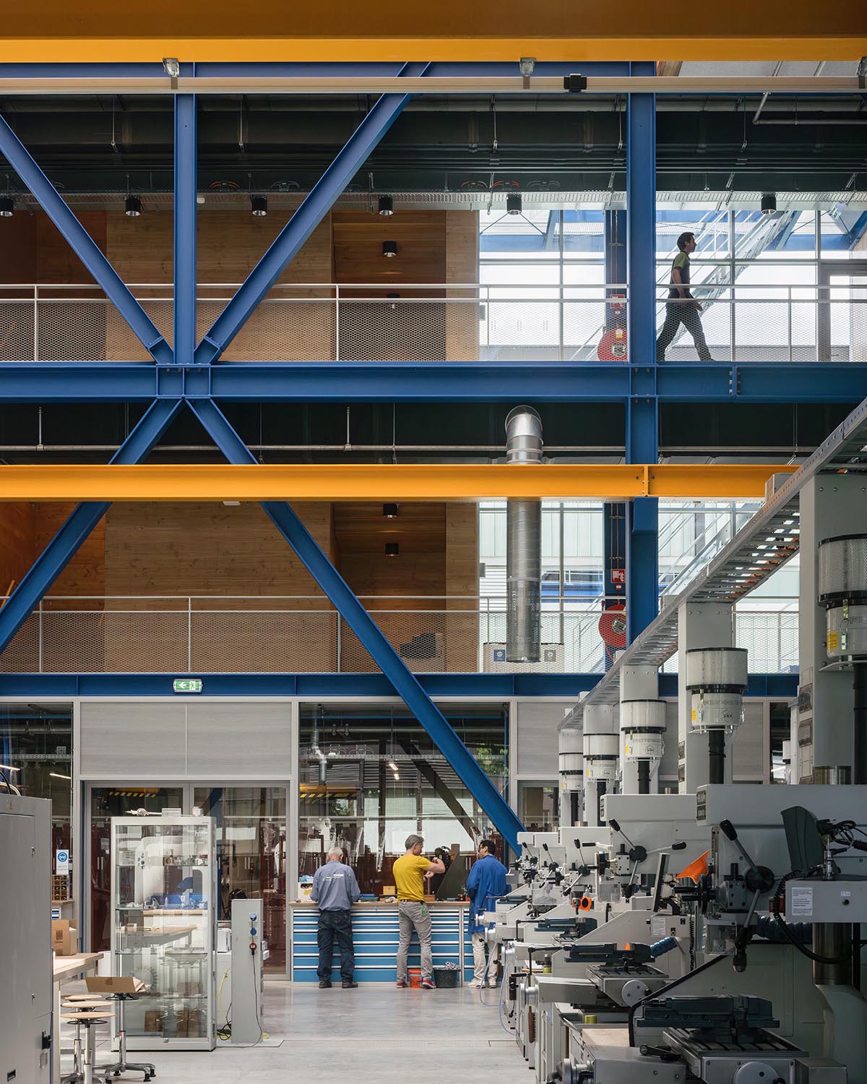
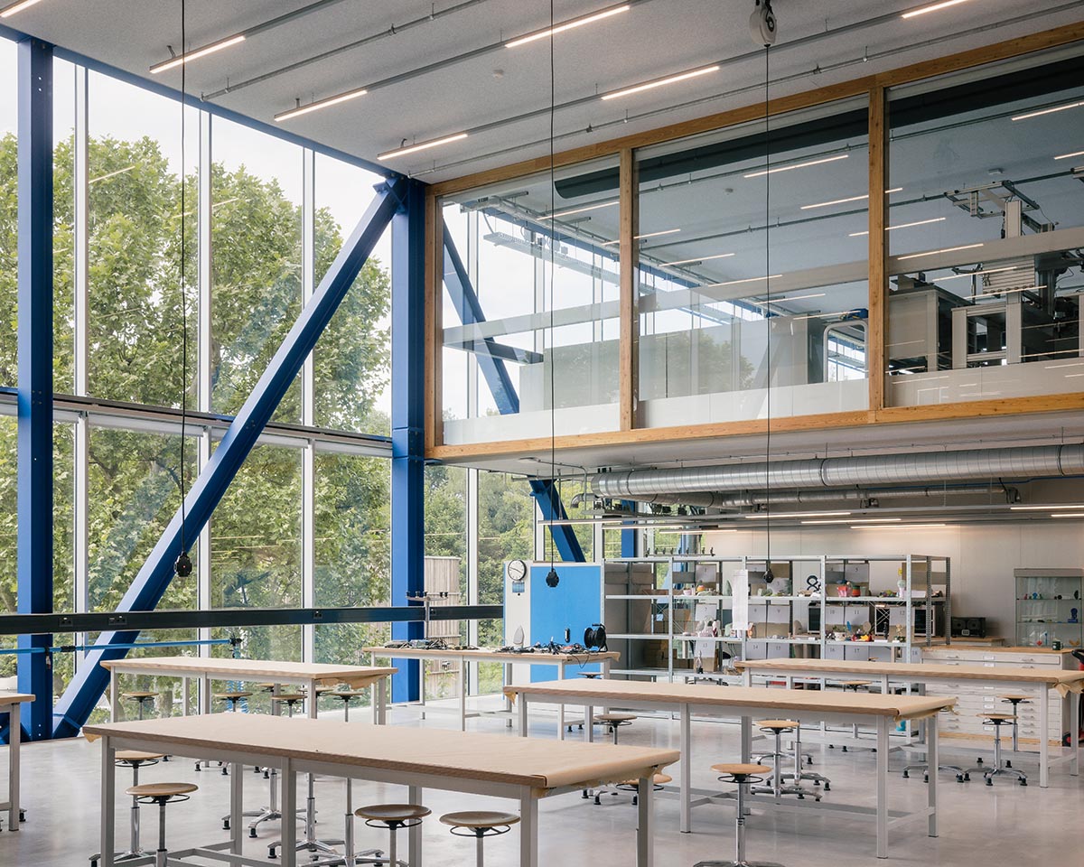
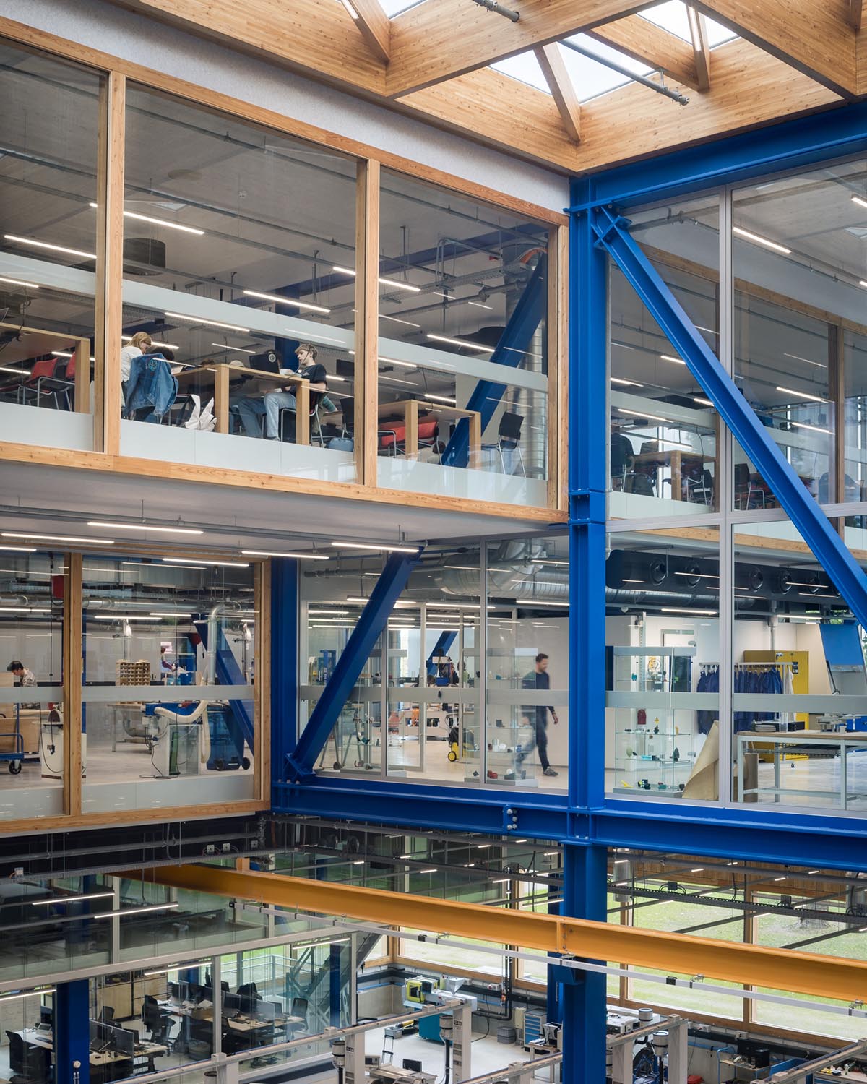

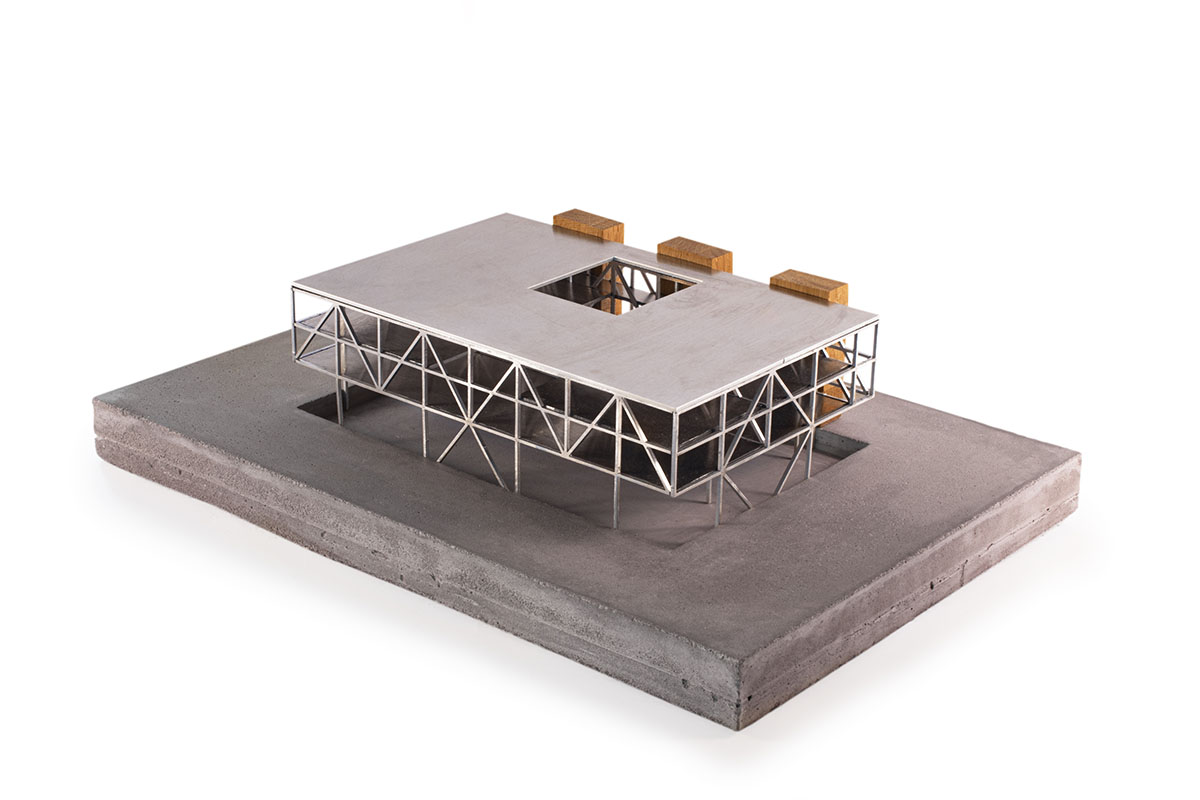

Situation plan

Floor plan
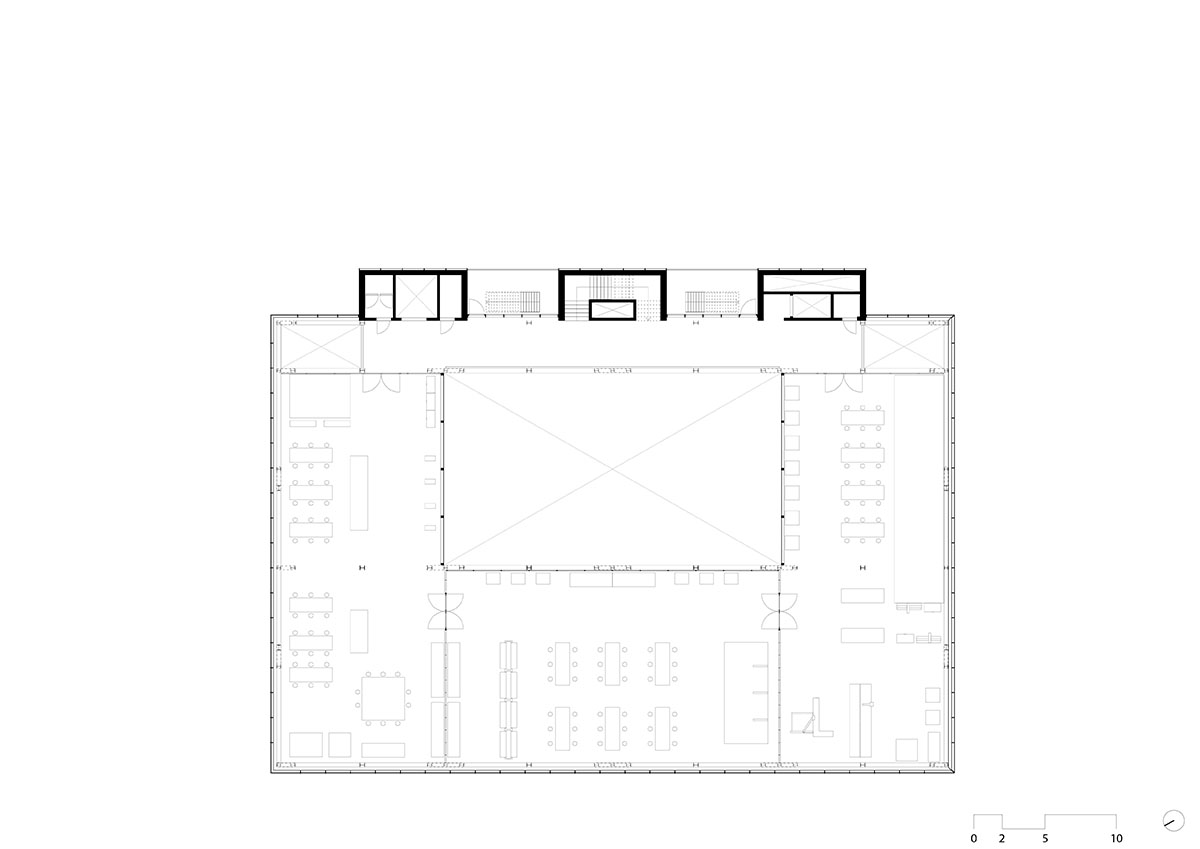
Floor plan

Floor plan

Roof plan

Section

Section
Civic Architects and VDNDP carved out the new ITC, the International Institute for Geo-Information Sciences with four atria taking landscape inside the building to provide a plenty of daylight and fresh air. In addition, the firm transformed old industrial building into a new transparent public library with a distinct railway theme in the city of Tilburg.
Project facts
Project name: Cube
Architects: Civic Architects & VDNDP
Client: University of Twente, Enschede
Interior architects: Studio Groen+Schild
Consultants: Nelissen (building physics and services), Schreuders bouwadvies (structure), Buro Loo (sustainability advisor UT)
Construction: WAM&VanDuren Bouwgroep (construction), WSi Techniek (services)
Gross floor area: 4,734 m2
All images © Stijn Bollaert.
All drawings © Civic Architects.
> via Civic Architects
Civic Architects CLT University of Twente VDNDP workshop building
