Submitted by WA Contents
Shift Architecture Urbanism and Powerhouse Company built a vibrant hub for contemporary urban living
Netherlands Architecture News - Sep 30, 2025 - 04:34 6902 views

Shift architecture urbanism and Powerhouse Company have transformed a train station district into a vibrant hub for contemporary urban living in Breda, the Netherlands.
Named 5TRACKS, the compound features three impressive buildings that combine office space, residential units, and a hotel are part of this project, which was a joint venture between Synchroon, J.P. van Eesteren, and the architectural teams at Shift architecture urbanism and Powerhouse Company.
With the recent construction of 5TRACKS, Breda now has a bustling mixed-use area next to the Central Station.

The buildings are situated above a dynamic ground level that offers a range of commercial and hospitality offerings. This development elevates Breda's standing internationally and is the result of a major rehabilitation project that attempted to revitalize a region that had previously been neglected.

"The mix of materials within one color range, and the patchwork façade design give 5TRACKS a refined and nuanced presence," said Thijs van Bijsterveldt, partner architect Shift architecture urbanism.
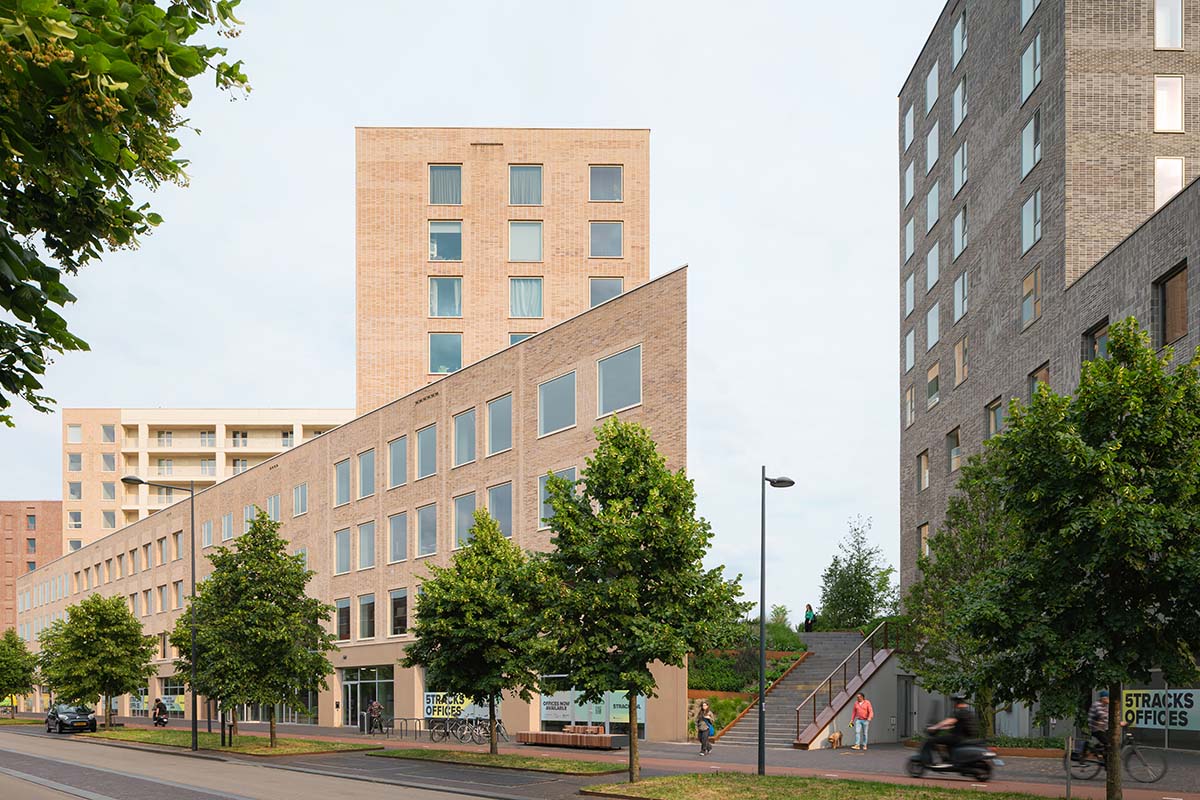
"5TRACKS consists of three strong, elegant, and practical buildings, where the public functions have been expressed in a vivid and thoughtful way," said Stefan Prins, partner architect Powerhouse Company.
"5TRACKS is the outcome of an intensive and inspiring collaboration. From the very beginning, we developed the concept and design together with care, and the result is clear in practice: the mix of functions and collective spaces works seamlessly, allowing the district to flourish as a healthy, vibrant, and future-proof part of the city," said Roderick van Houwelingen, partner Vigo.
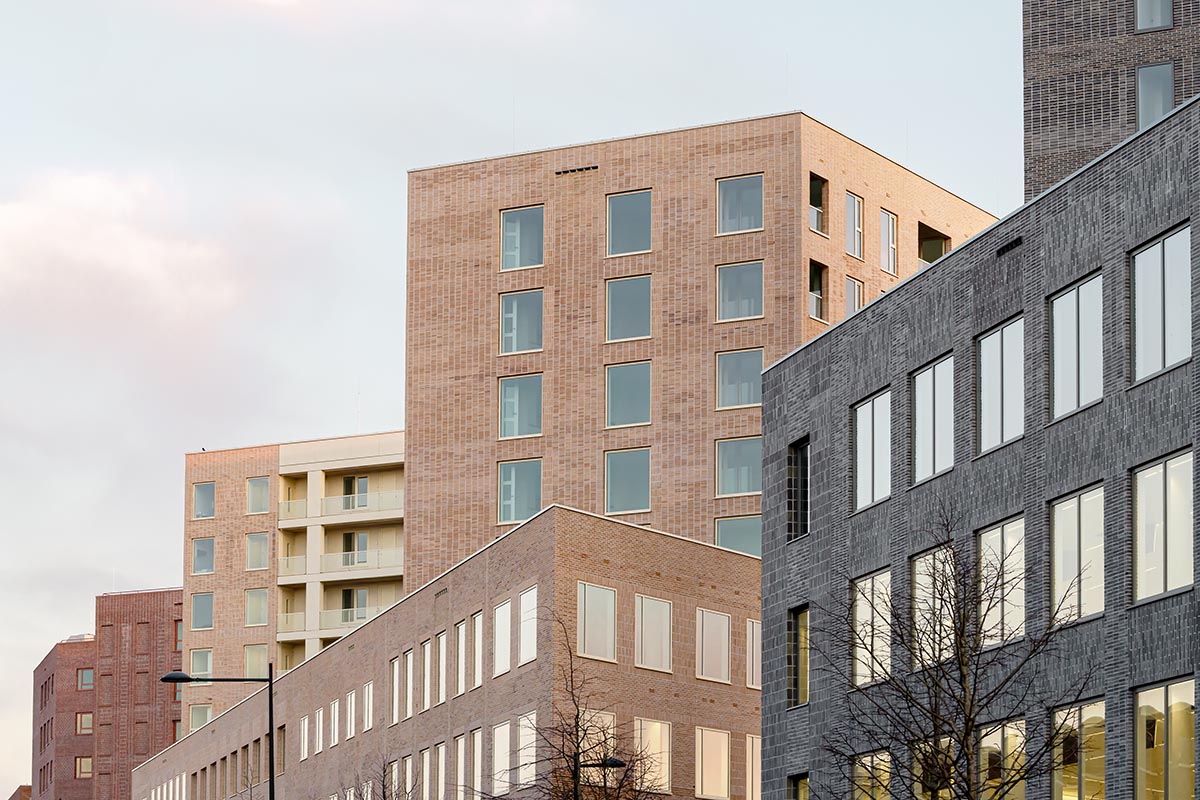
Architectural Design and Urban Integration
Along the railway, the three recognizable triangle buildings—Platform_A, Platform_B, and Platform_C—form a noticeable urban boundary.
In keeping with the neighborhood's established height, the design carefully takes into account its urban surroundings to create a unified exterior that complements the nearby Central Station and courtroom.

The buildings on the garden side have a stepped rhythm, creating a lovely background that divides 5TRACKS' green core into a number of quaint "garden rooms."
Large central atriums are intended as common areas for both office workers and guests, and spacious stairways encourage a connection between the gardens and the street.
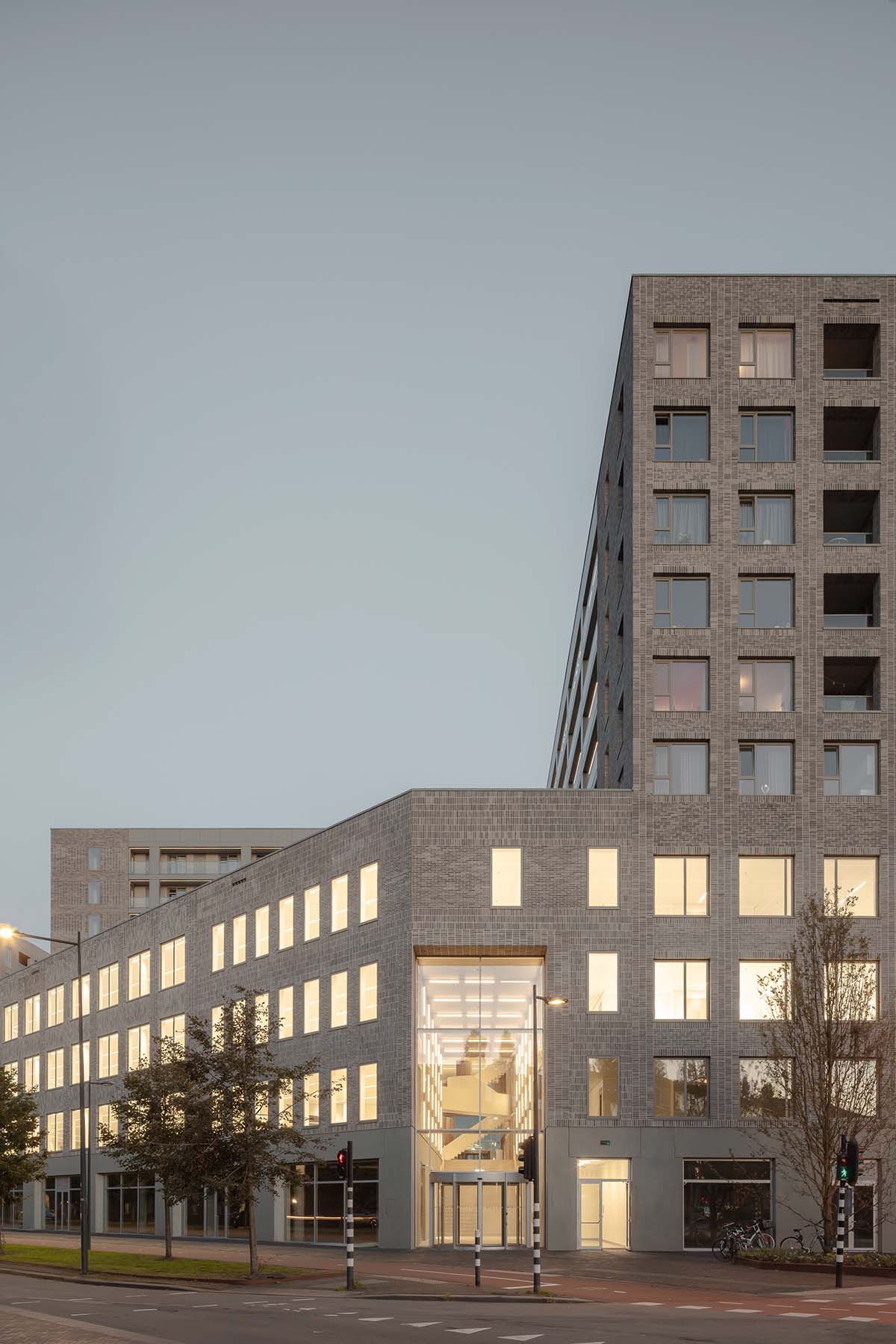
Distinct Yet Cohesive Aesthetics
A unified palette of earthy hues, such as rich reds, gentle creams, and green-greys, expresses the distinct personalities of each structure. Because of the ton-sur-ton aesthetic maintained by the window frames and concrete base facades, the structures appear to be one cohesive sculpture.
In addition to creating a sense of architectural kinship among the buildings, the meticulously planned facades combine a patchwork of brickwork styles, window sizes, and reveal depths, creating a layered visual experience.

Image © Pim Top
Activating the Community
By providing a varied range of residential, commercial, and office space, as well as a hotel, 5TRACKS enhances the quality of life in the neighborhood by bringing vitality to the garden and street sides. Platform_A has a conference center with a café that looks out onto the garden, as well as a friendly lobby with a bistro and terrace.

Built around roomy atriums, Platforms B and C have 168 residential units and roughly 15,700 square meters of office space. Atriums are welcoming 'urban living rooms' that encourage community interaction, distinguished by their large glass façade, skylights, and uniform materials throughout.
The communal inner courtyard serves as a lively public area that smoothly integrates 5TRACKS with the larger cityscape.

Image © Pim Top
Interior Design for Interaction
The interior design, which was created in partnership with Dutch Invertuals, has an emphasis on adaptable routes between different zones, enabling concentrated work, casual meetings, and comfortable lounge areas. Soft blue draperies with cloud motifs add a sense of lightness, while carpet patterns suggest natural meadows.
A thoughtful use of color promotes the interaction between various aspects in the room, and the selection of tactile materials improves sensory experiences.

Sustainability at the Core
Since its launch in 2015, 5TRACKS's design has placed a strong emphasis on sustainability. The concepts of social spaces, ecologically friendly landscaping that supports biodiversity, and spatial adaptability are all embraced in this high-density urban development. The architecture's open structure and well-placed cores facilitate future expansion.

Image © Pim Top
The landscape and material choices also reflect the dedication to sustainable techniques. By using recycled brick slips from FrontR materials, the facades drastically cut down on construction waste.
Every brick slip adds to the diverse brickwork patterns and visually textured appearance. Additionally, 400,000 liters of rainwater are collected by a retention roof over the underground parking lot, including efficient water management techniques that lessen the strain on Breda's infrastructure during periods of intense precipitation.

5TRACKS' sustainability plan is based on advanced energy systems. Using both subterranean heat and outdoor air, a geothermal energy storage system regulates the temperature of the hotel, workplaces, and apartments.
Solar panels on the roofs generate renewable energy, strengthening the project's green infrastructure and improving the sustainability of shared facilities.

Paris Proof and WELL Platinum
The offices at 5TRACKS are a living example of human welfare and environmental responsibility. By significantly cutting energy consumption and adhering to the CO2 budget, they are Paris Proof and in line with the Paris Climate Agreement.
More significantly, they offer areas that actively improve the comfort and well-being of users, residents, and guests. The WELL Platinum certification, which was attained by paying close attention to air, water, light, sustenance, vitality, comfort, and mind, reflects this.

Image © Pim Top
By combining WELL Platinum design excellence with Paris Proof performance, 5TRACKS establishes a new benchmark for city center districts that are future-proof.

Image © Pim Top


Image © Pim Top



Image © Pim Top

Image © Pim Top


Site plan

Site plan, first floor

First floor plan

Second floor plan

Third floor plan

4th-9th floor plan
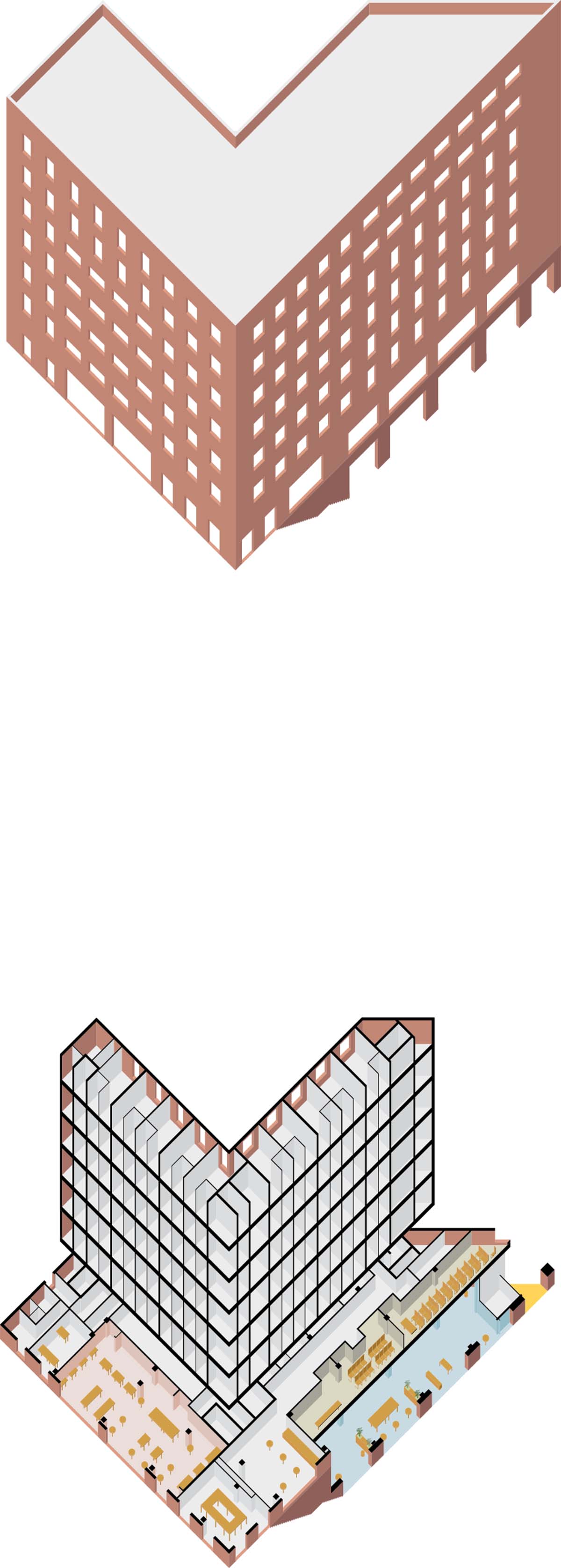
Axonometric drawing - Platform A

Axonometric drawing - Platform B
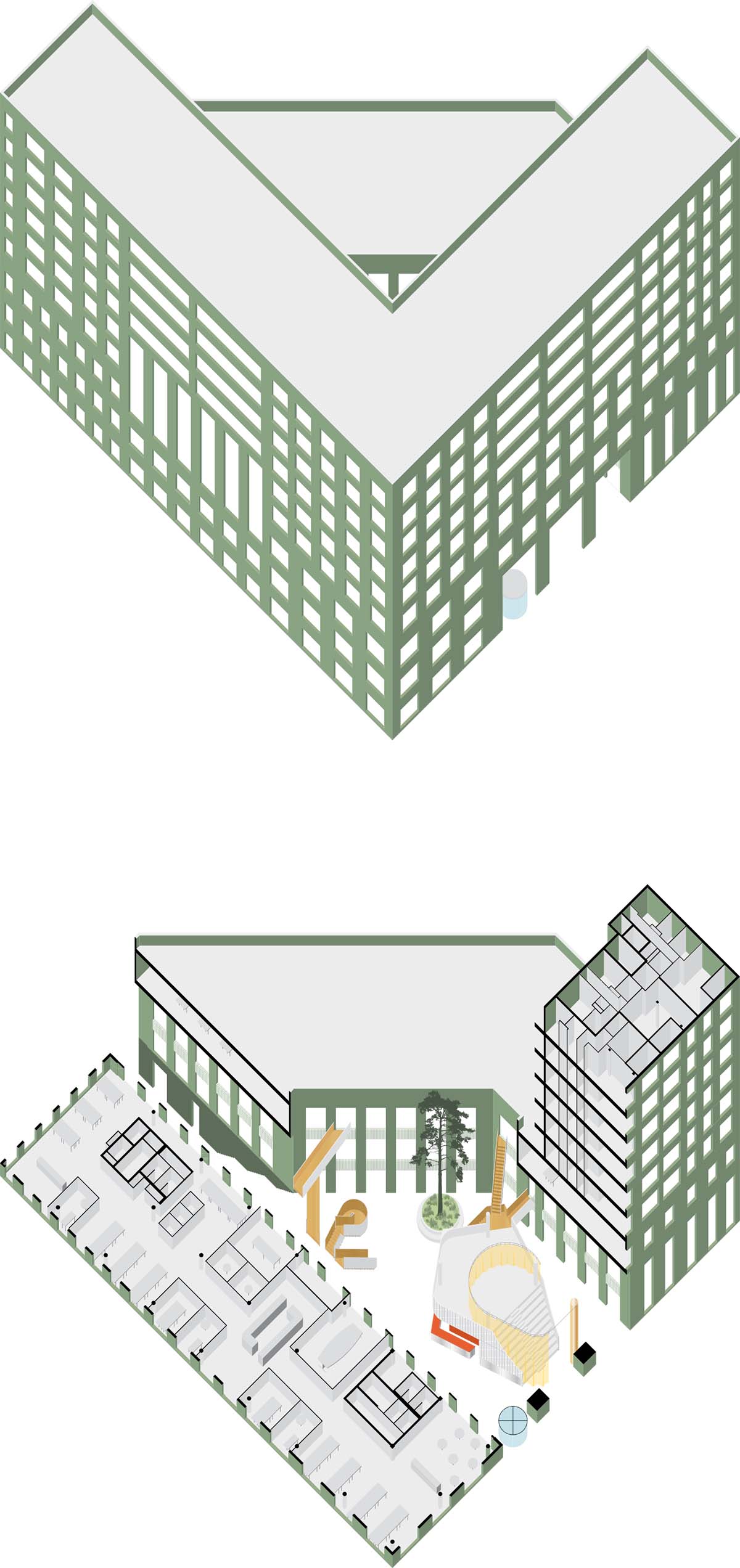
Axonometric drawing - Platform B
Previously, Powerhouse Company completed the first mass timber residential structure in Rotterdam. In addition, the studio completed the transformation of a post-war church into a music hub in Rotterdam. Powerhouse Company, together with Studio Donna van Milligen Bielke & Ard de Vries Architecten, Team V Architecture, Joppe Kusters, and DELVA Landscape Architecture | Urbanism won a competition to design an urban ensemble in Amsterdam.
Project facts
Project name: 5TRACKS
Architects: Shift architecture urbanism and Powerhouse Company
Location: Breda, The Netherlands
Timeline: 2021 – 2025
Size: 51,000 m2 GFA
Client: Development partnership Synchroon and J.P. van Eesteren
Concept and development management: Vigo
Landscape architect: CULD
Furniture & styling: Dutch Invertuals
Contractor: J.P. van Eesteren
Structural engineer: IMd Raadgevende Ingenieurs
Installations: Techniplan
Building physics and fire consultancy: LBP Sight
Technical drawings: VDNDP
Brand identity: Edhv.
The top image in the article © Pim Top.
All images © Sebastian van Damme unless otherwise stated.
All drawings are courtesy of Powerhouse Company and Shift Architecture Urbanism.
> via Powerhouse Company
hub Powerhouse Company Shift Architecture Urbanism urban living
