Submitted by WA Contents
Villa Lavan celebrates a timeless design embracing nature and transgenerational living
Spain Architecture News - Oct 23, 2025 - 04:36 1339 views

Valencia-based architecture Fran Silvestre Arquitectos has competed a residence made up of two single-story, elongated volumes designed to create a human scale throughout.
Named Villa Lavan, these volumes are slightly rotated relative to each other for three main reasons.
The first is to improve the views from every floor of the house: the upper floor, which houses the nighttime areas, opens up to a neighboring lake that is only visible from that height, while the bottom floor, which houses the daytime areas, is oriented toward the garden.

The second justification is to create outdoor areas with shade, which is crucial for shielding people from Madrid's scorching weather.
Covered terraces are created by the rotation between the volumes. Giving the house its identity is the third justification, which is arguably more arbitrary but no less significant.
Dynamism is added throughout the day by the shifting triangular shadows produced by the slant between the volumes.
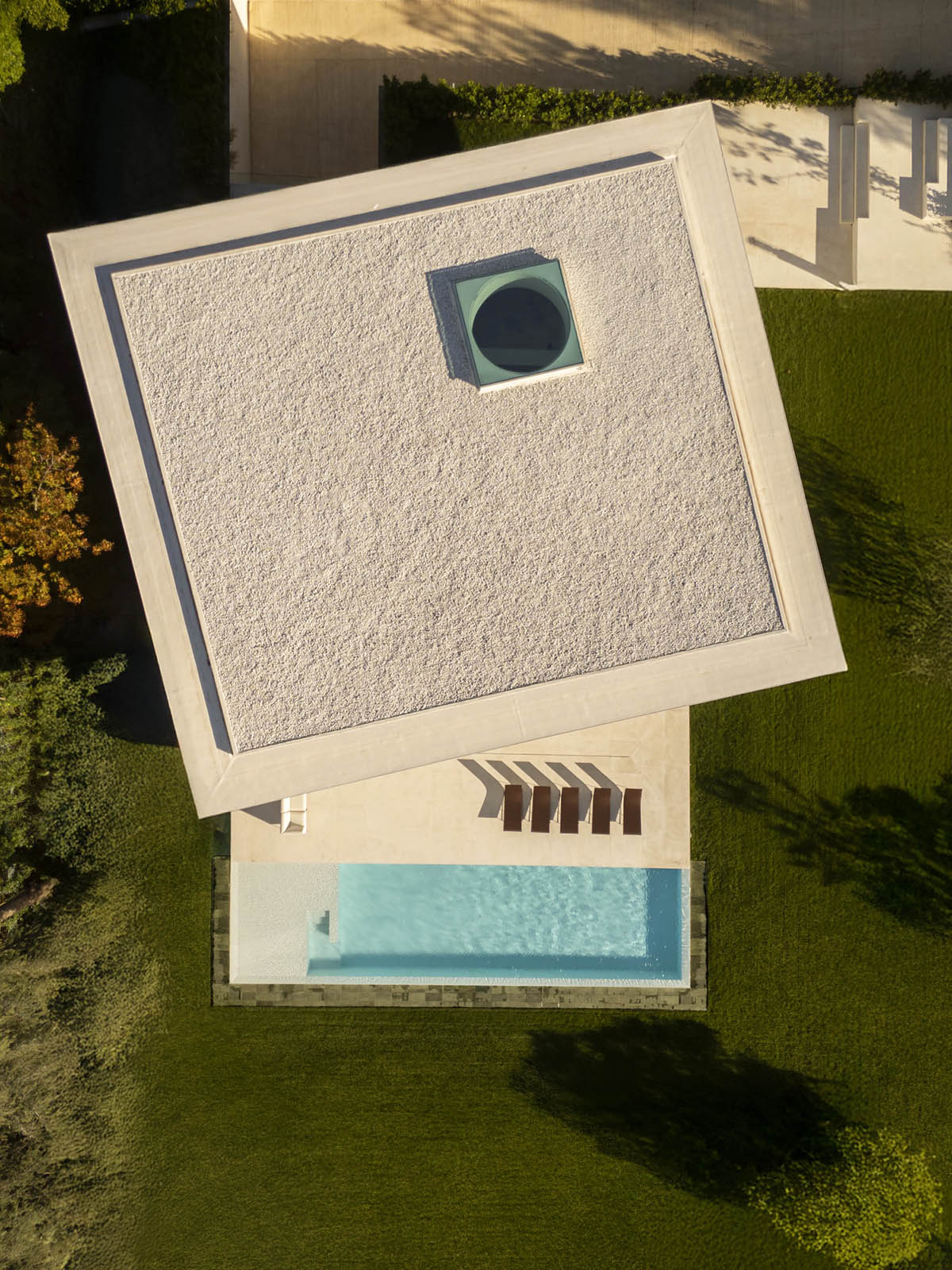
The rotation of the volumes is also expressed by the single-piece circular skylight on the upper floor. The garage and spaces for health and well-being are located in the basement, where a skylight provides natural lighting, as required by local urban planning regulations.
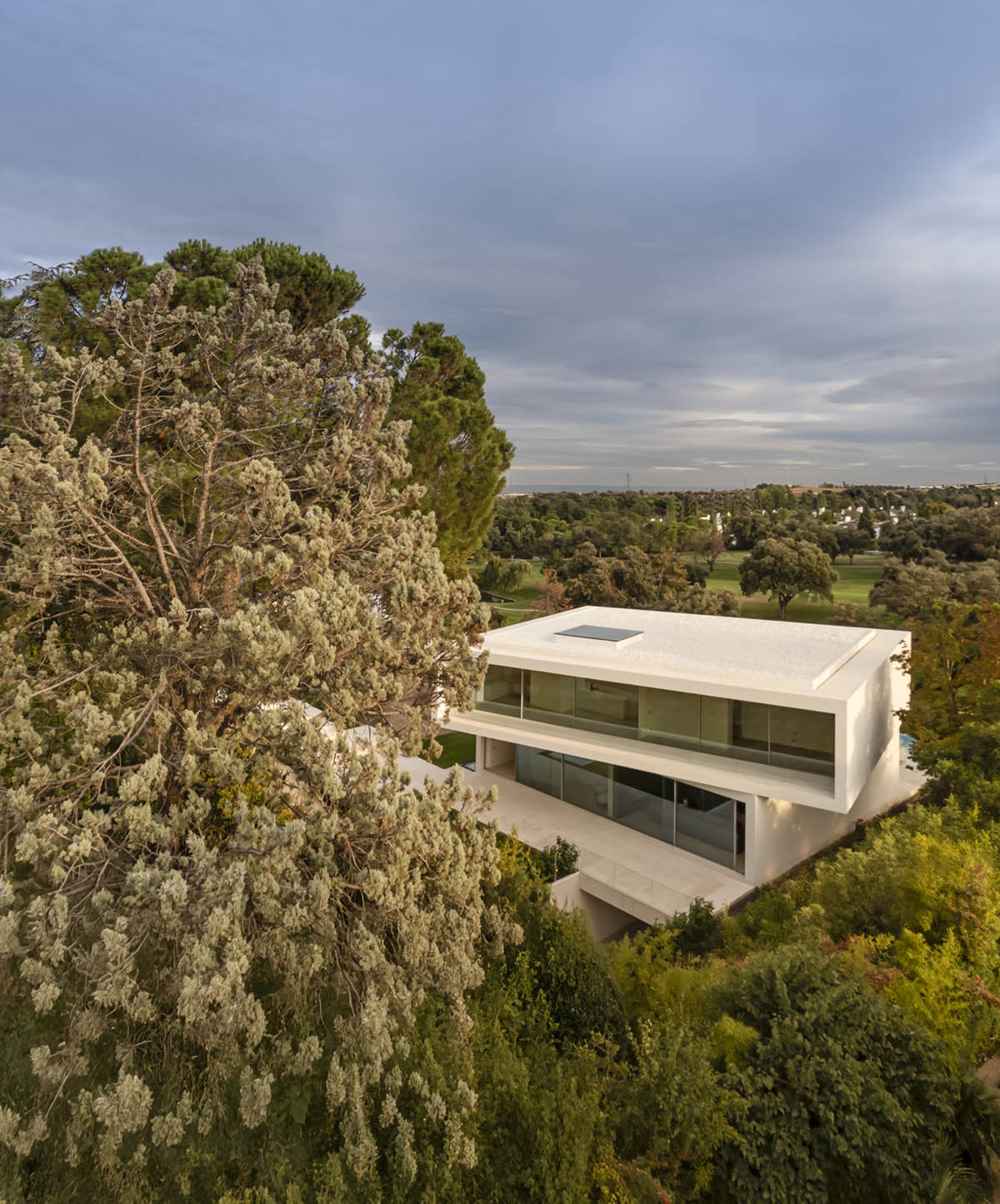
The concept of transgenerationality served as the inspiration for this endeavor.
According to the studio, the goal is to provide a distinct and enduring spatial framework, a tangible legacy that can be reinterpreted by various generations of residents in accordance with the demands of the time.
The house aims to maintain its technical, practical, and artistic relevance.
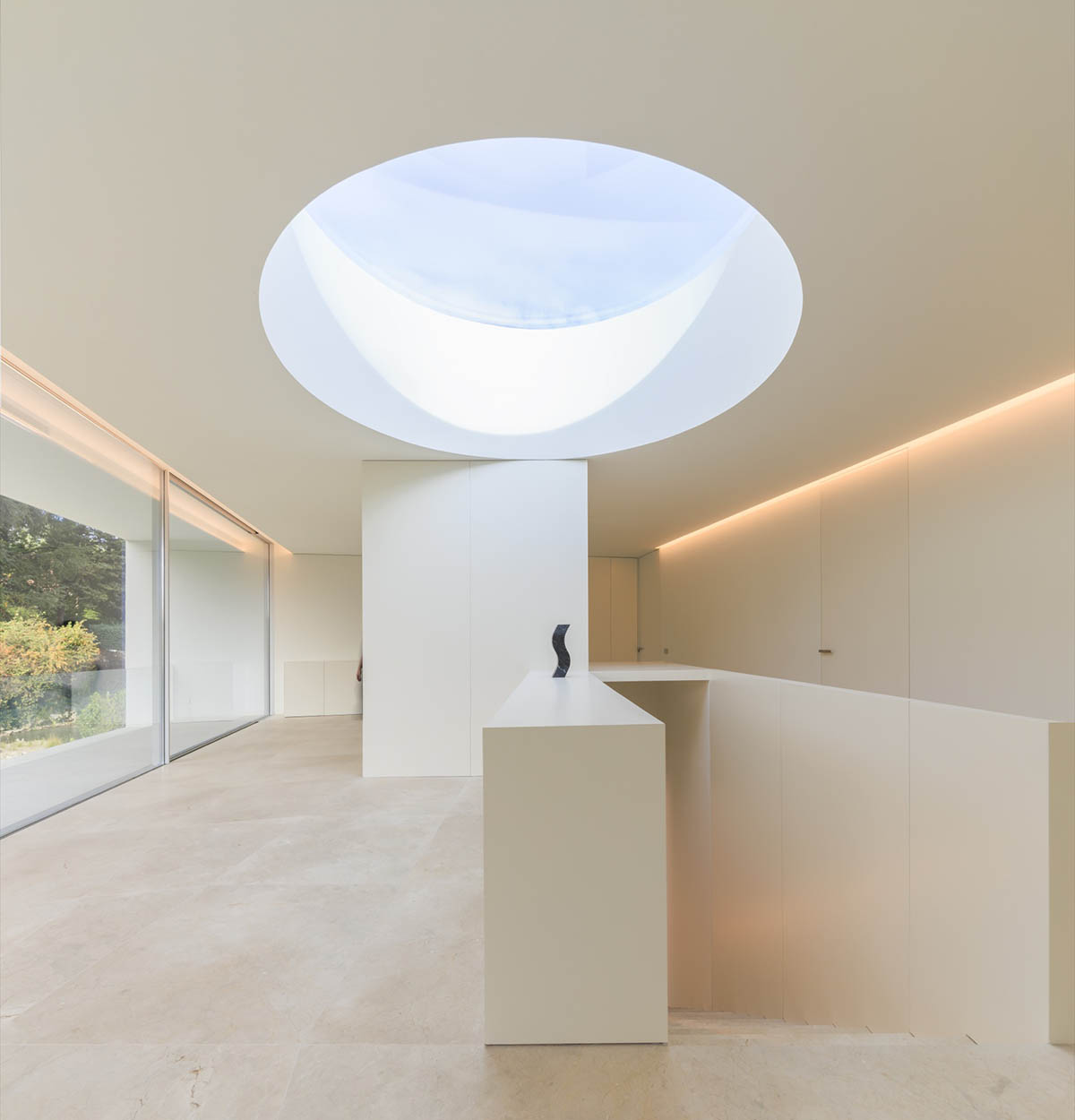
Permanence is accepted in opposition to obsolescence.In this way, using natural and extremely durable building materials can increase their worth over time. It is a means of promoting ownership of the area. And what is taken care of stays that way.

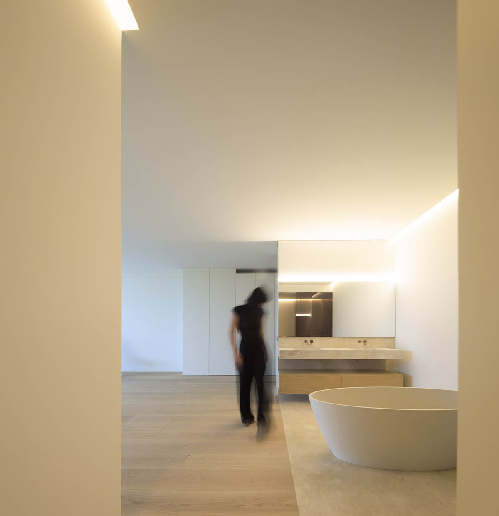
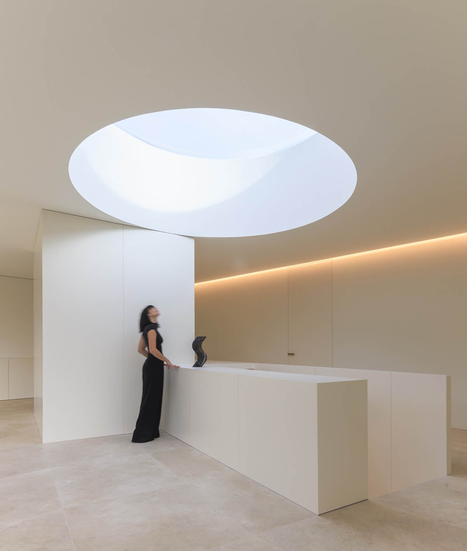






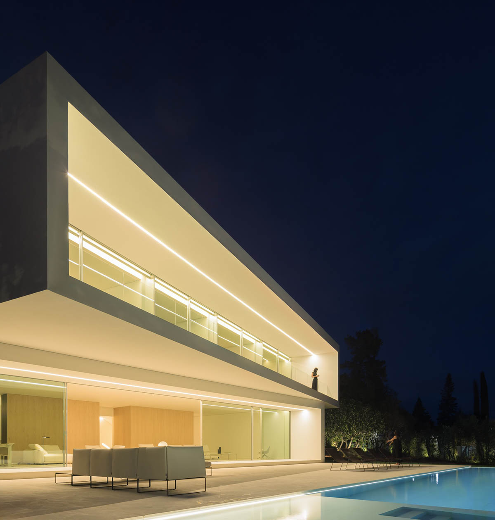

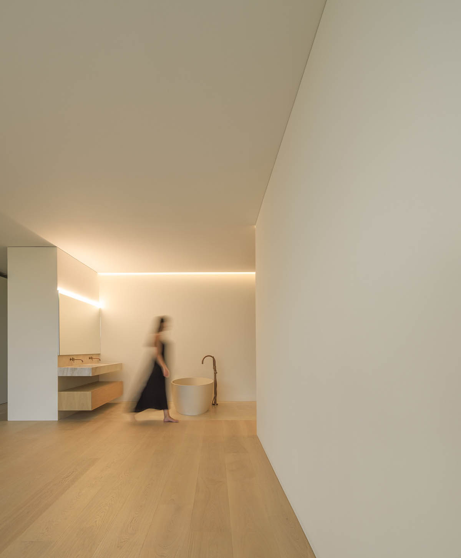

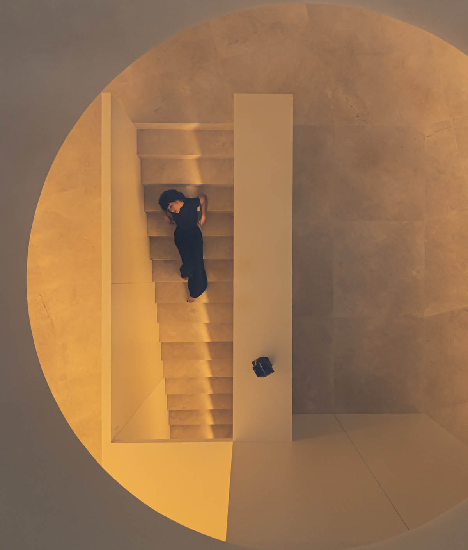
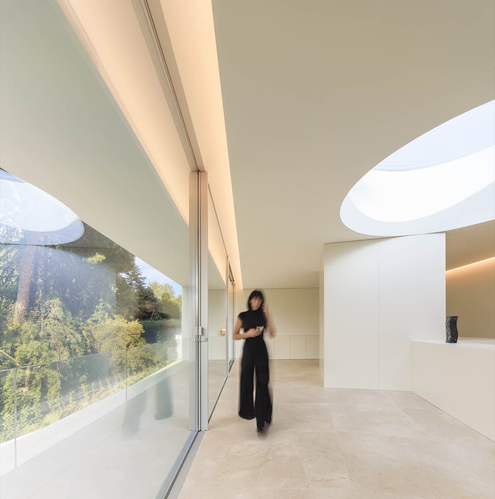
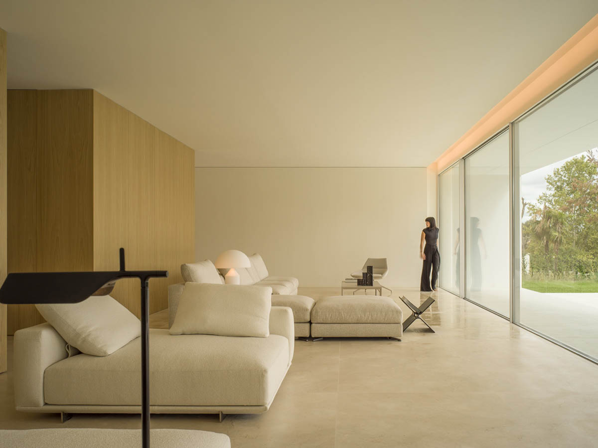
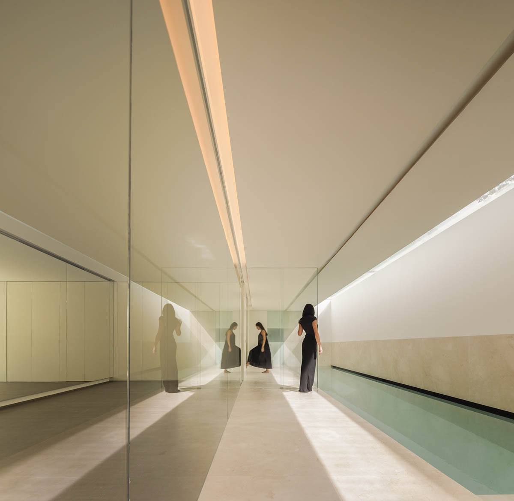
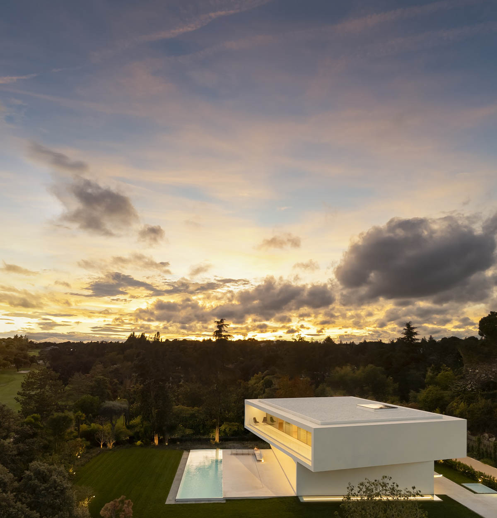
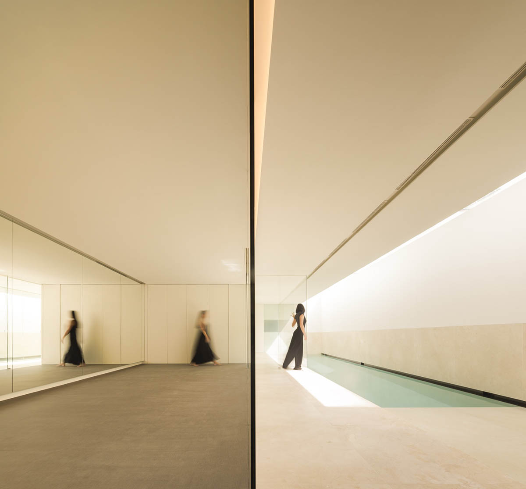
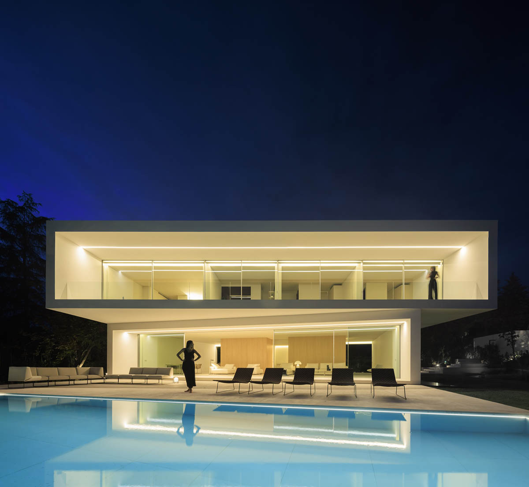
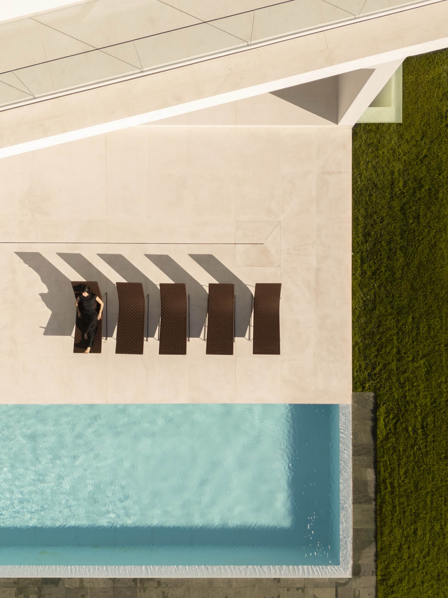
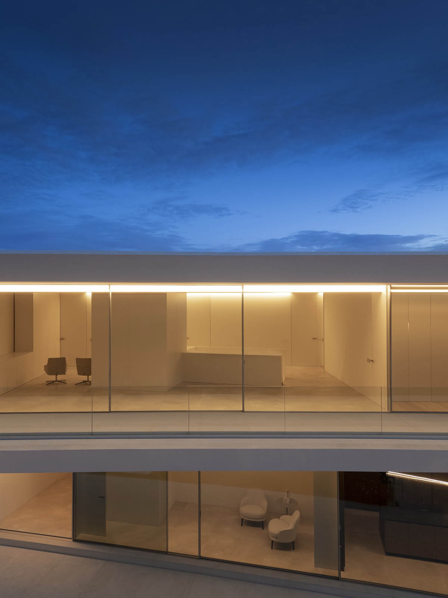
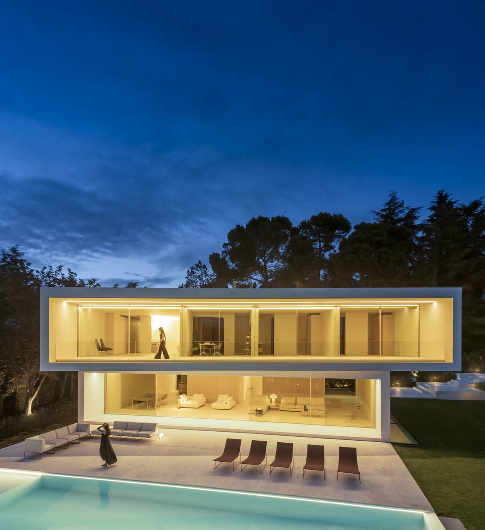

Roof plan
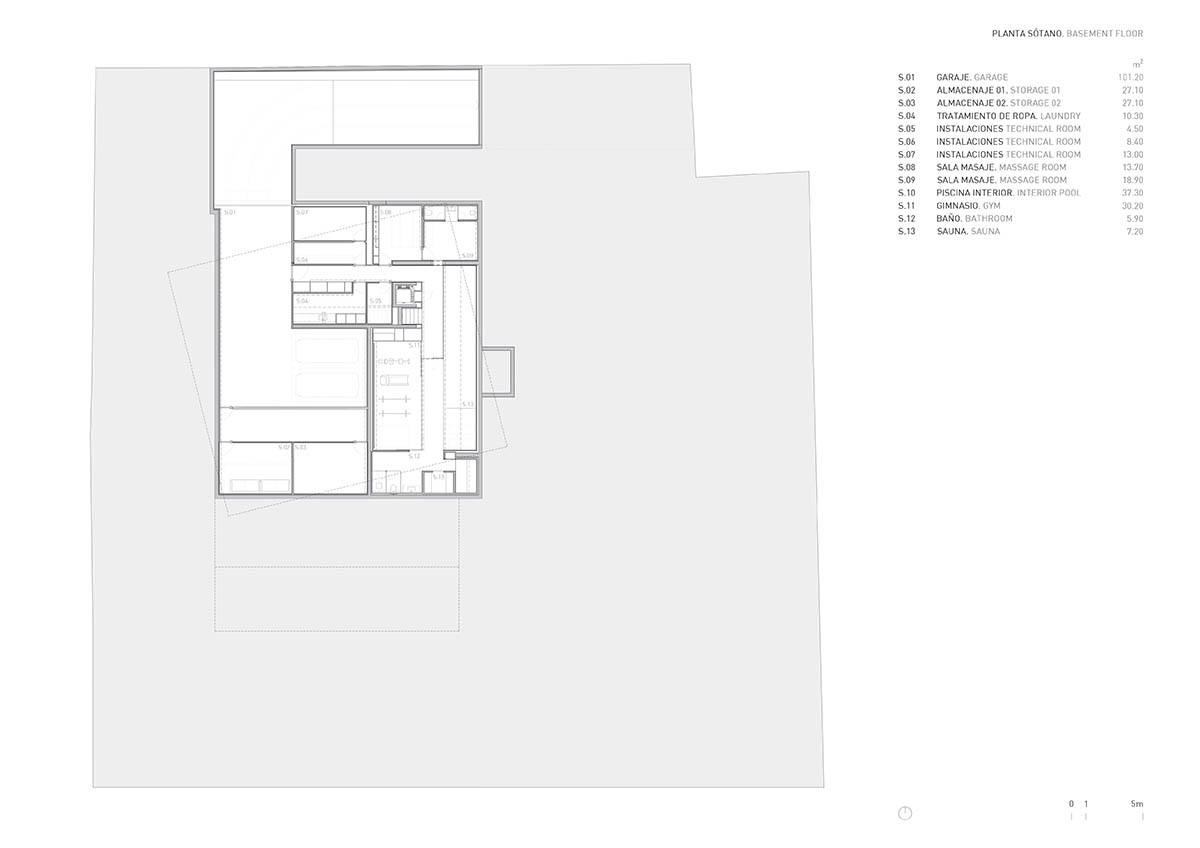
Basement floor plan
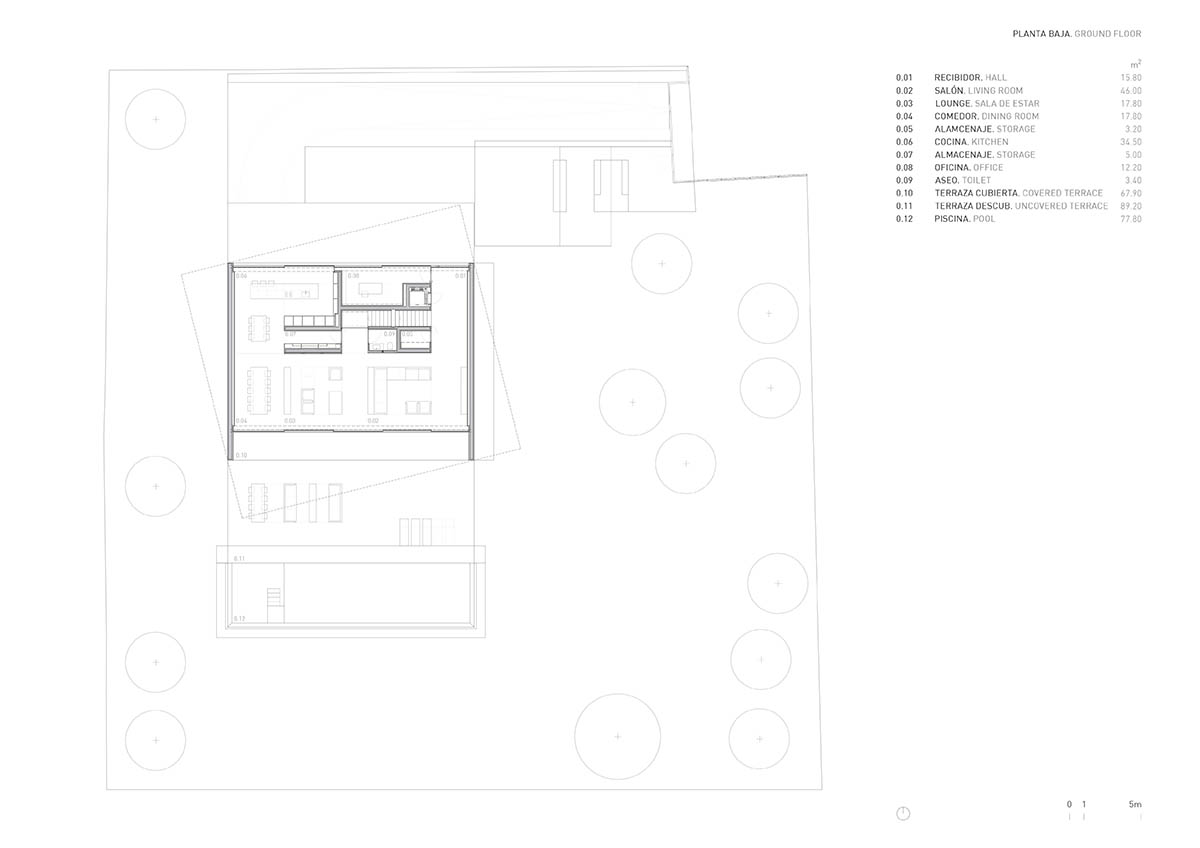
Ground floor plan
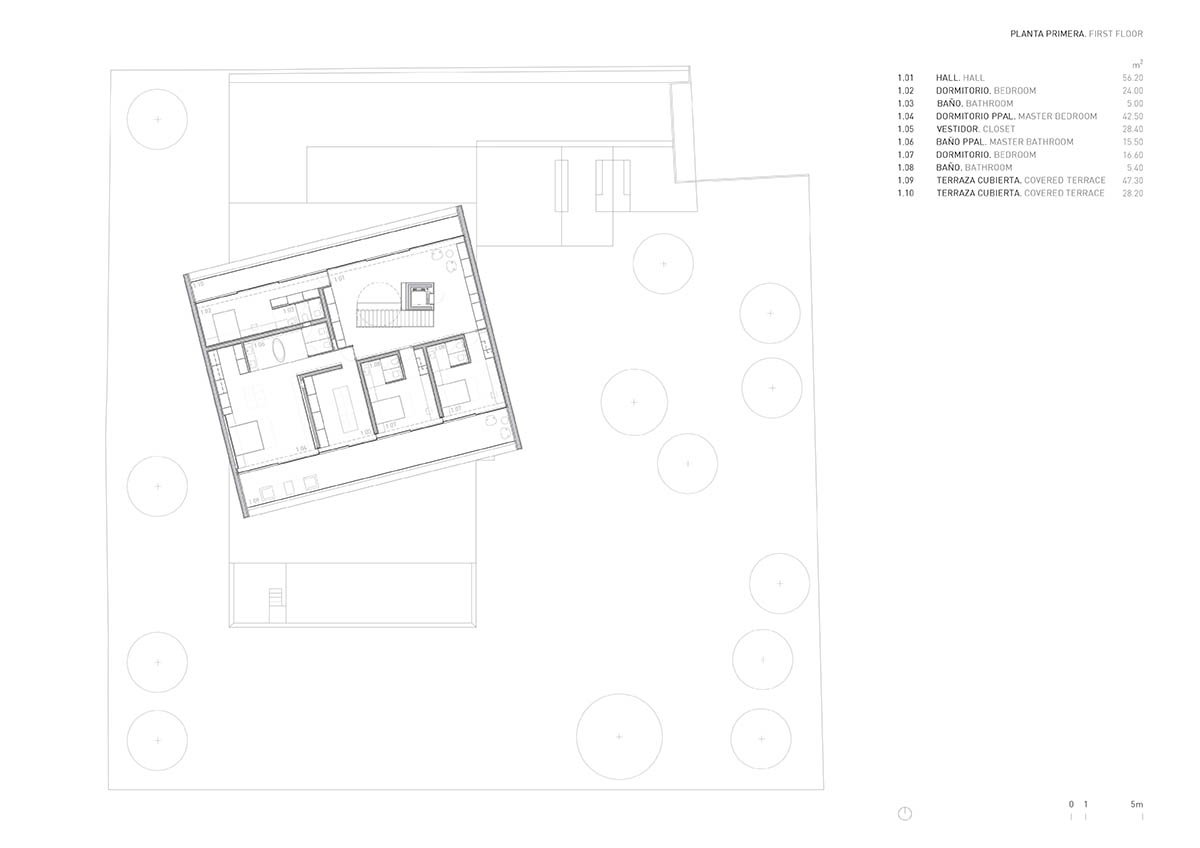
First floor plan

Section 1
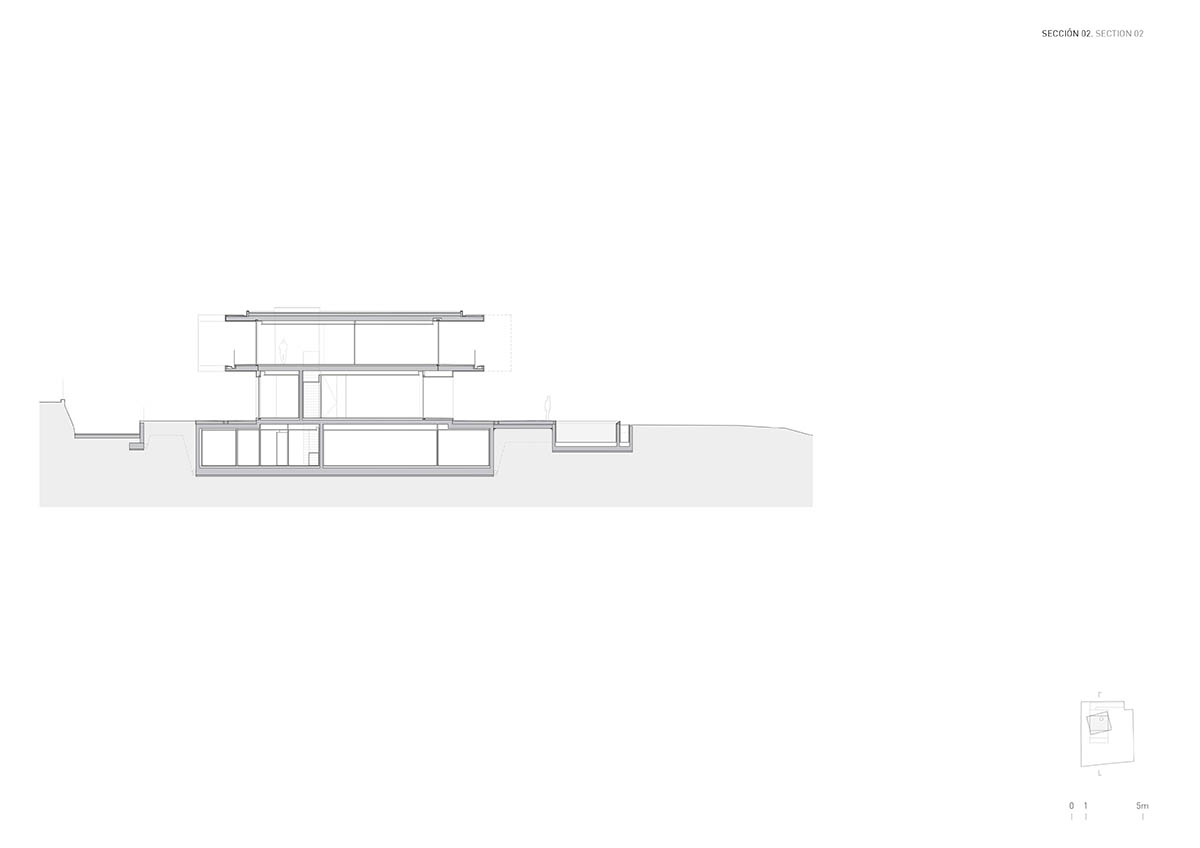
Section 2
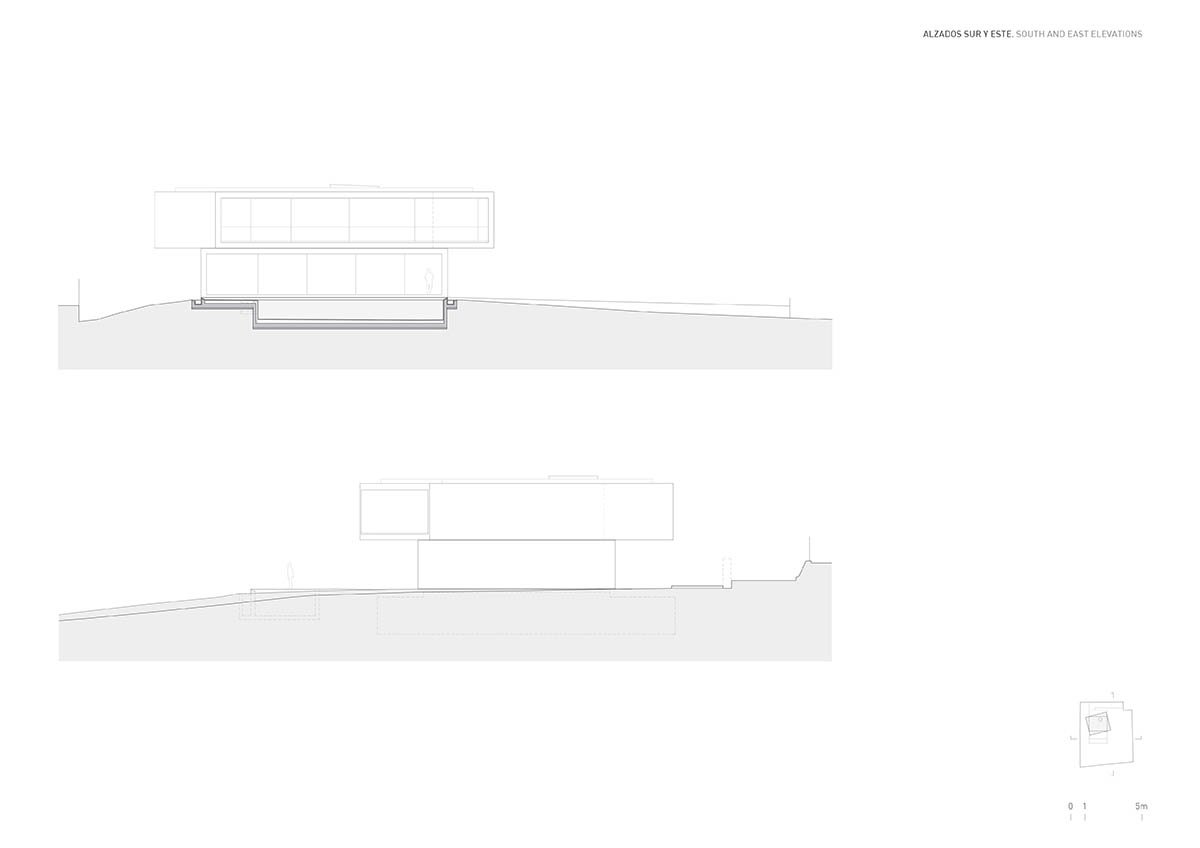
South and East Elevations
Fran Silvestre Arquitectos, recently, revealed design for a house composed of three circular volumes in Sotogrande, Spain. Additionally, the firm unveiled design for a winery with curvacious form adressing winemaking process in Zayas de Báscones, Soria, Spain.
Project facts
Project name: Villa Lavan
Architects: Fran Silvestre Arquitectos
Location: La Moraleja, Madrid
Project team: Fran Silvestre, María Masià, Estefanía Soriano, Carlos Lucas
Years of construction: 2022 - 2024
Built area: 1034 m2
Plot area: 2877 m2
Interior design: Alfaro Hofmann
Developer: 37 THREESEVEN
Technical architect: Jorge Carrión Ponce, José Miguel Cota San Andrés
Structural engineer: Estructuras Singulares
General contractor: Project Work
Collaborators: Pablo Camarasa, Ricardo Candela, Sevak Asatrián, Javi Herrero, Facundo Castro, Anna Alfanjarín, Laura Bueno, Toni Cremades, Susana León, David Cirocchi, Neus Roso, Nuria Doménech, Andrea Raga, Olga Martín, Víctor González, Pepe Llop, Alberto Bianchi, Andrea Blasco, Laura Palacio, Carlos Perez, Jovita Cortijo, Claudia Escorcia, Diana Murcia, Olga Fernández, Daniel Fenollosa, Andrés Jiménez, Álvaro Navarro, Diana Chilingaryan, Maria Brberá, Roberto Marañón, Ana de Pablo, Sara Atienza, Valeria Fernandini, José María Ibañez, Andrea Álvarez, Néstor Bolinches.
All images © Fernando Guerra / FG+SG Architectural Photography.
All drawings © Fran Silvestre Arquitectos.
