Submitted by WA Contents
Laura Ortín designed its own architecture office for "a sensorial exploration and commitment"
Spain Architecture News - Oct 14, 2025 - 06:16 906 views
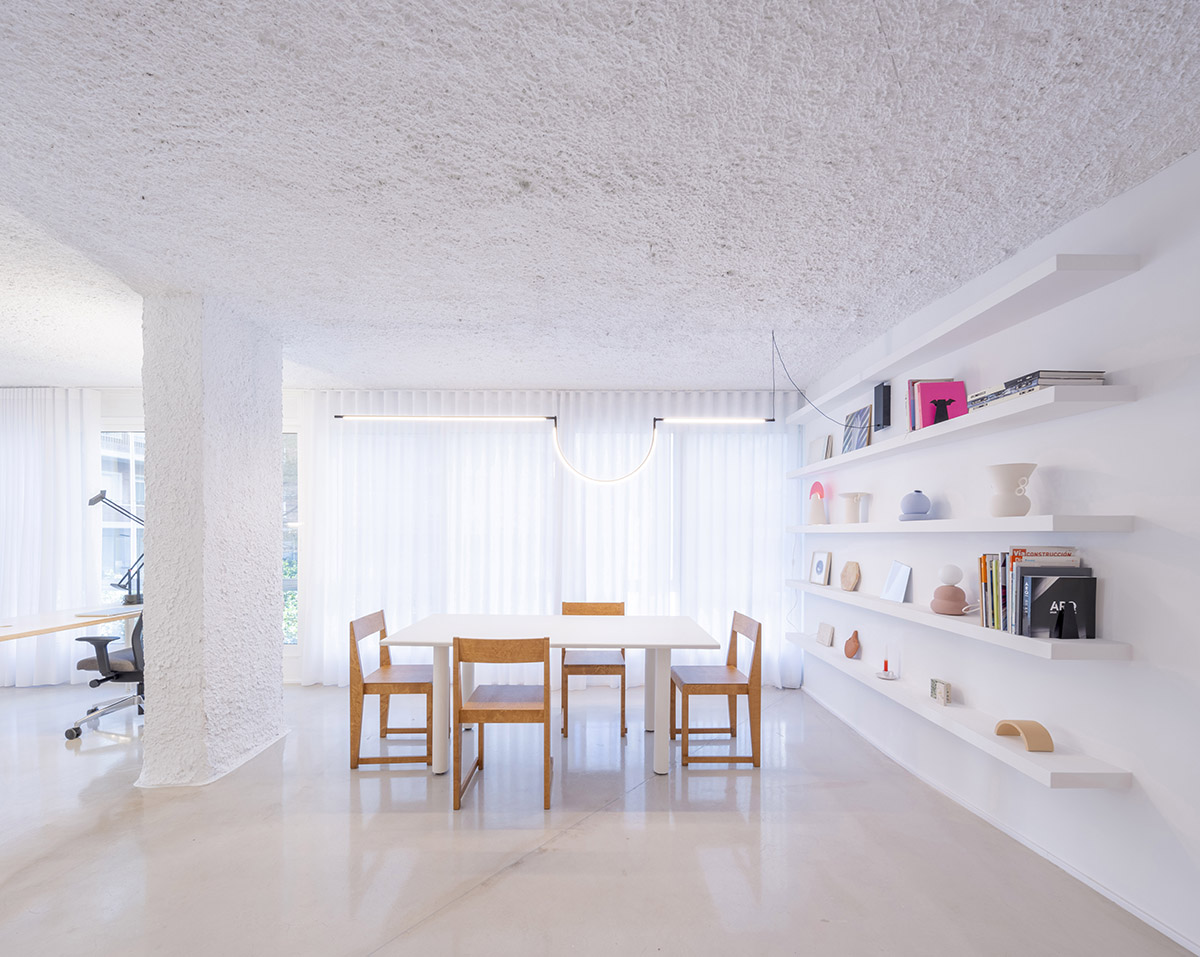
Laura Ortín Arquitectura has designed its architectural studio, located in the heart of Murcia, as a sanctuary where technical expertise meets emotional depth. Each design reflects a sensory exploration and a commitment to sustainability.
Named Laura Ortin Architecture Offices, the 55-square-metre space represents a well-thought-out workspace that is essential to work.
According to the studio, it should be a place where you want to spend time, a space that feels welcoming.
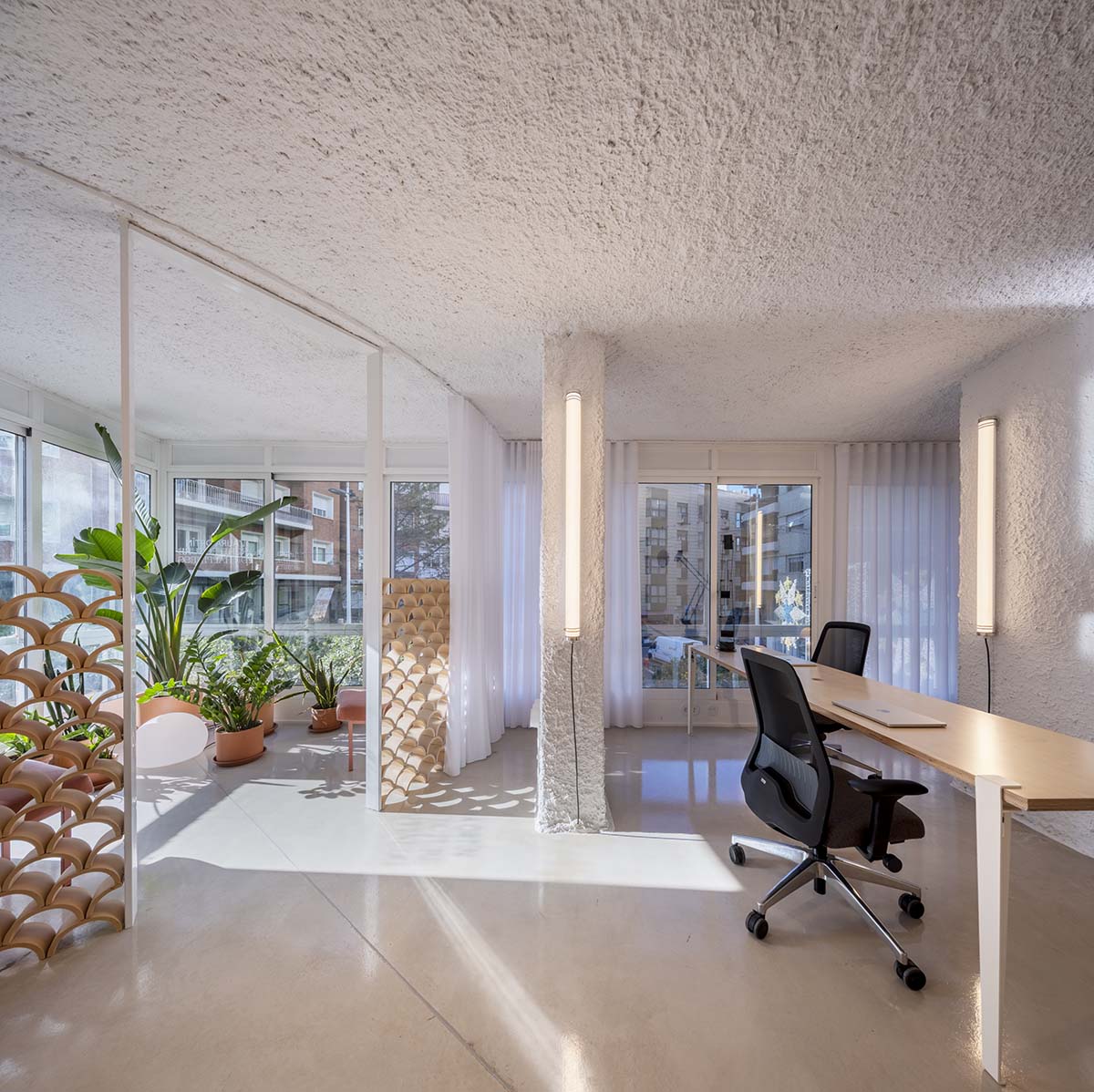
"We spend many hours in our offices, shops, and workshops, so we must care for these environments as we would our own homes. We should think of workplaces as extensions of our homes," said Laura Ortín Arquitectura.
"When we acquired this space for our own professional office we immediately saw its strengths. Located in privileged place in the city town with two large glass facades. Privileged location, lighting - just amazing," the studio added.
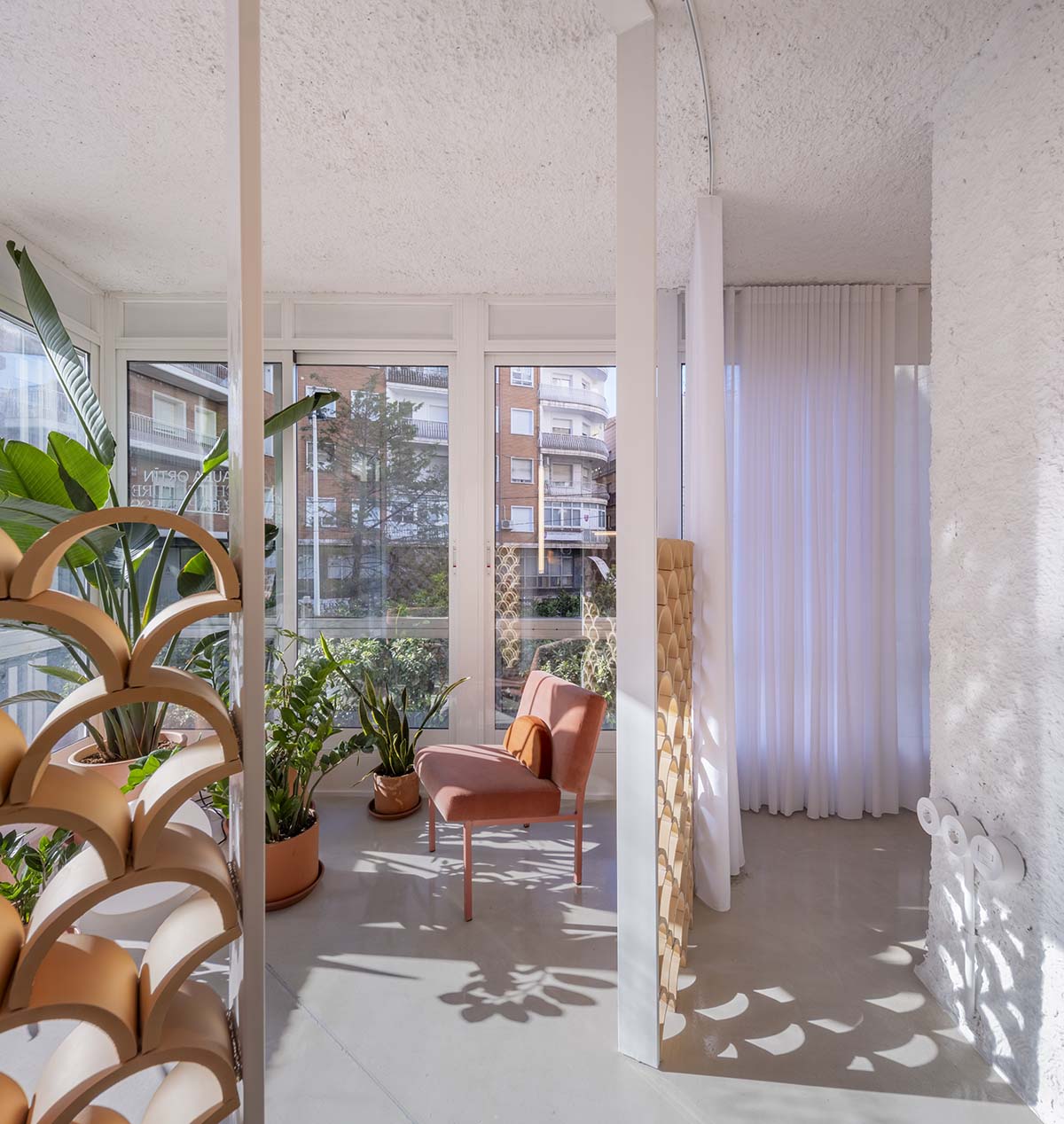
The team turned a house into a professional workspace by designing the office to feel like an apartment. The area is divided into three geometric circles: an eternal garden, a meeting room, and a restroom that resembles a capsule. A tranquil setting is provided by a trellis parterre with soft, curving curtains.
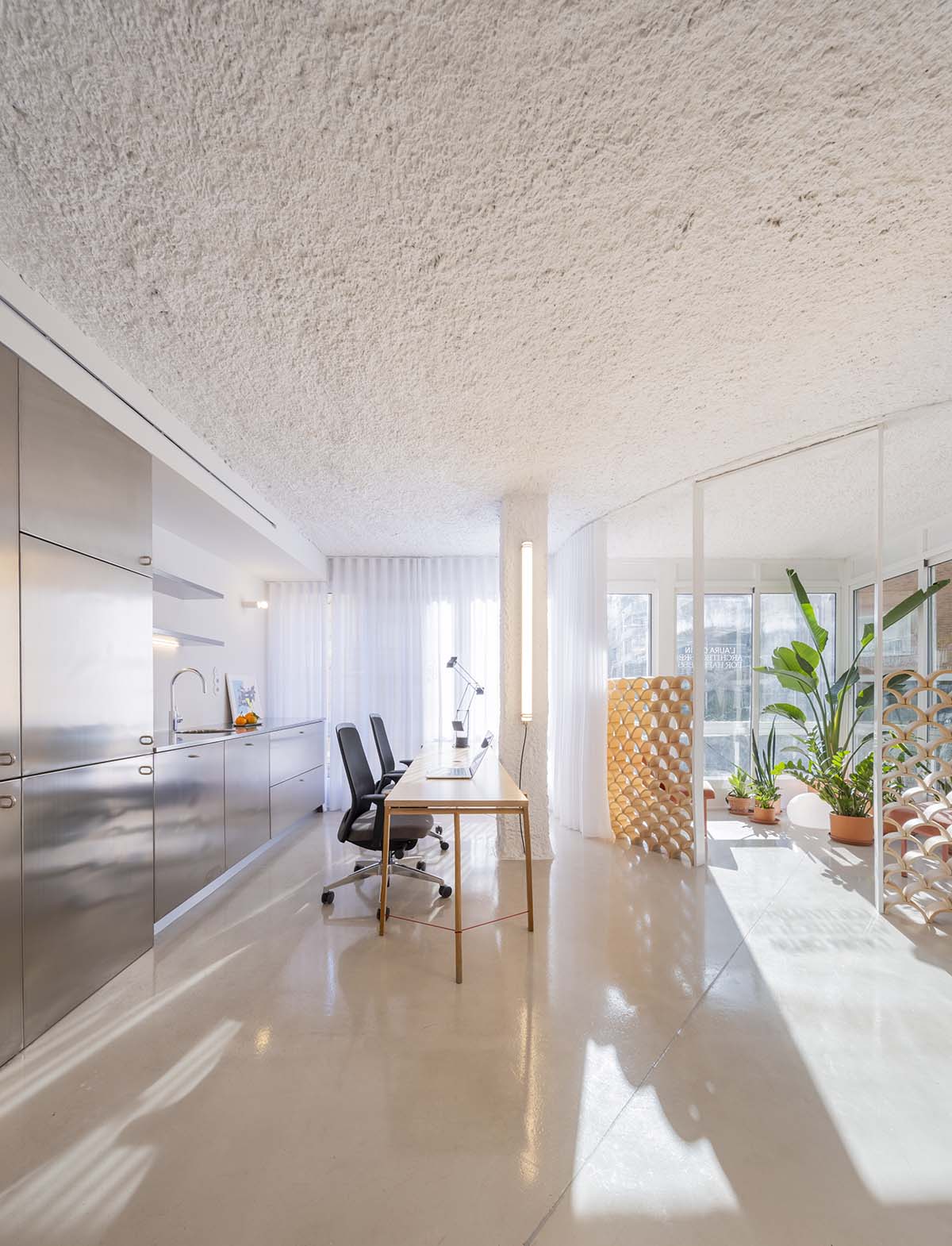
The geometric designs are complemented by the materials we utilize. The plaster on the ceiling and pillars promotes hygrothermal and acoustic equilibrium, giving the space a cave-like appearance that improves focus and fosters teamwork with clients and coworkers.
The glossy cement "garage floor" further demonstrates our dedication to transforming inexpensive materials into ones that are appropriate for a more delicate, elegant, and home application.
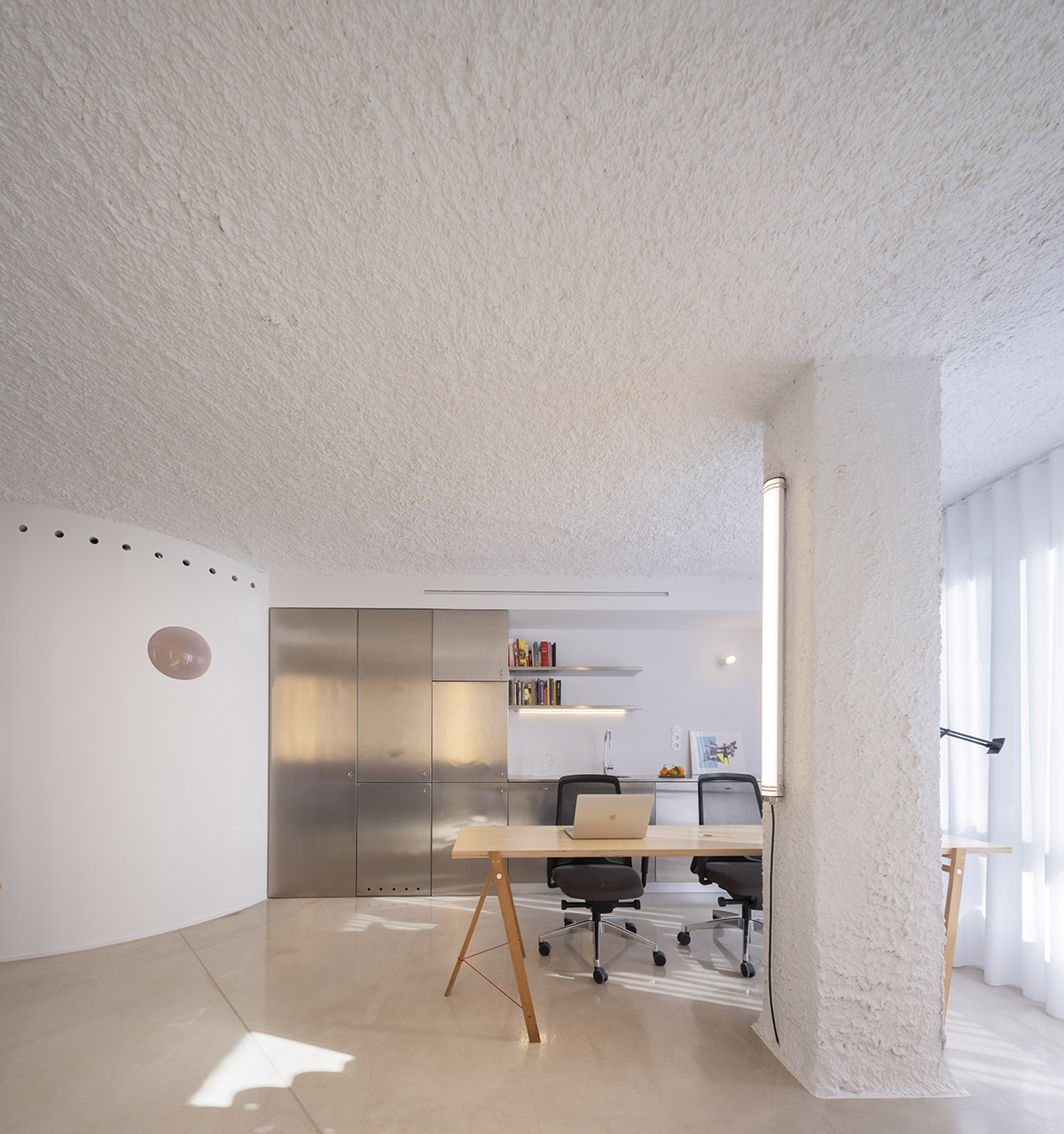
Steel and wood combine to provide the ideal mix between comfort and aesthetic impact.
Lastly, the bathroom's pink mosaic tiles with red accents produce an unexpected impact, bringing a lively touch that permeates the entire area and gives it a quaint and welcoming feel.
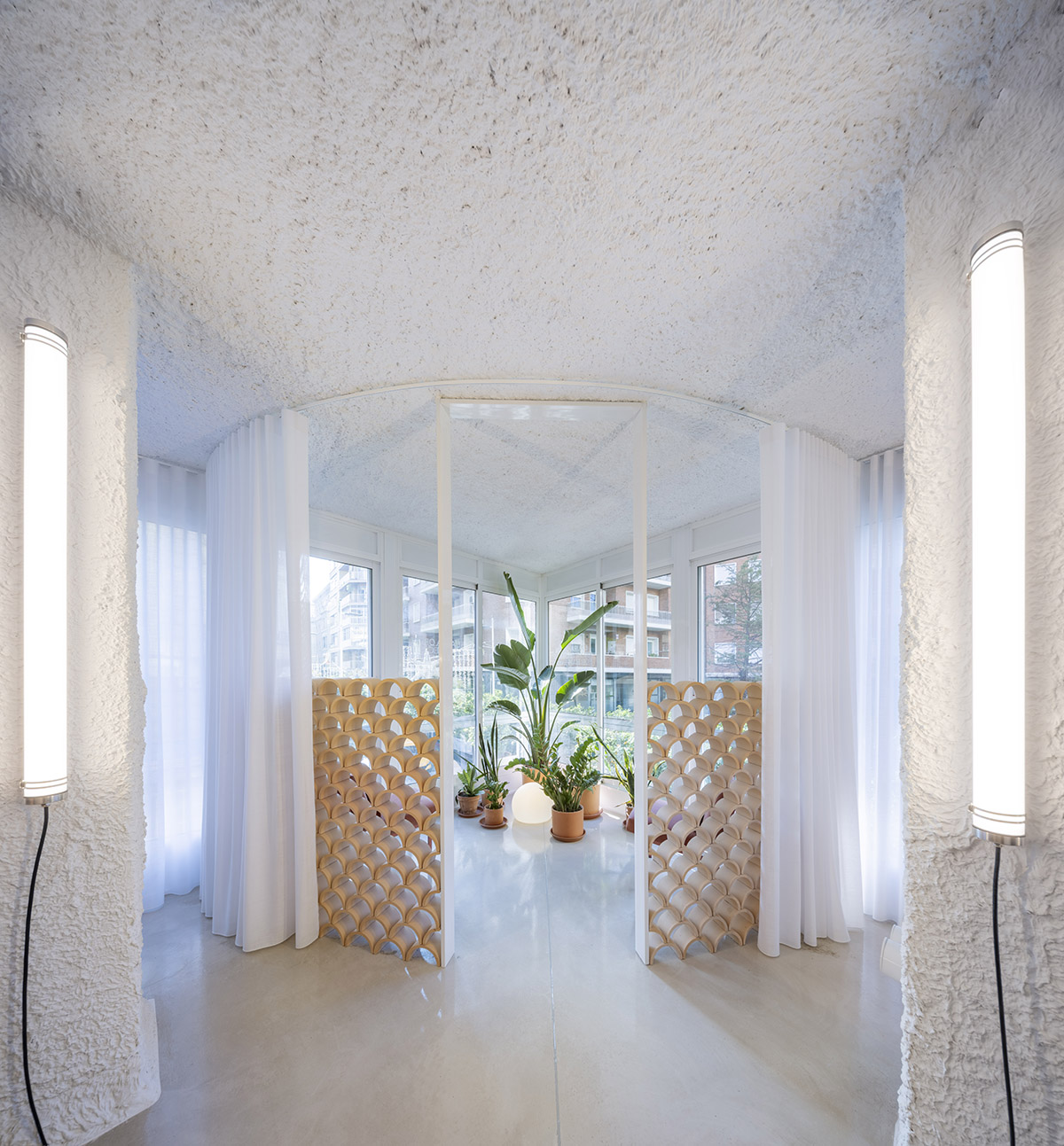
Every area of your architectural studio in Murcia, Spain, Laura Ortín architectural for happiness, an open home for everyone, has a story to tell.
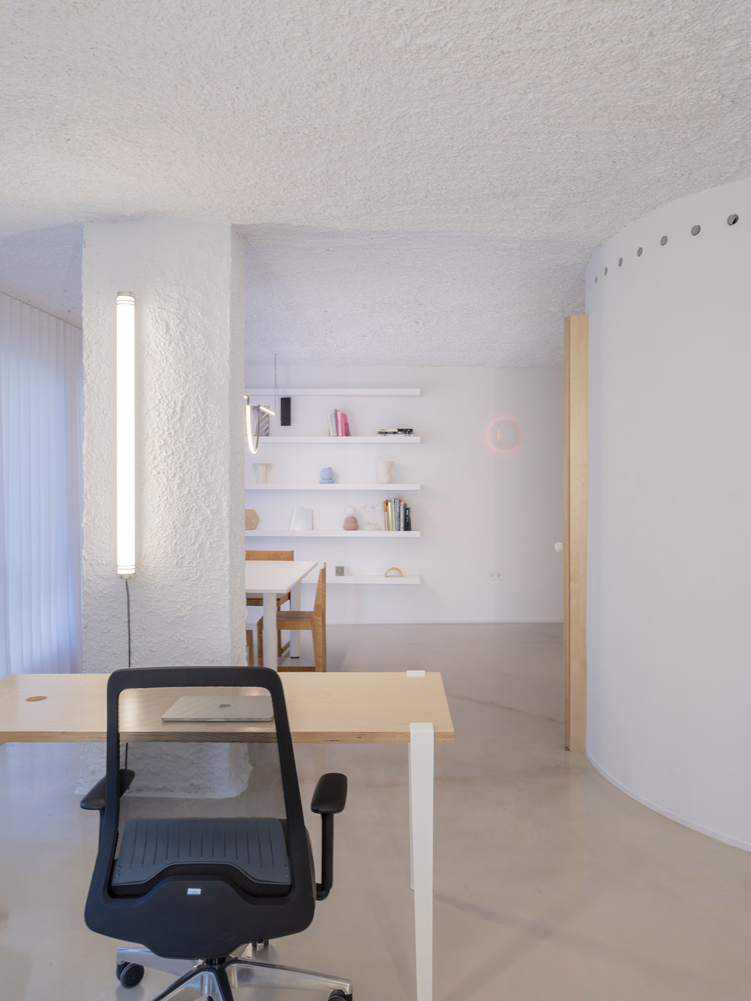
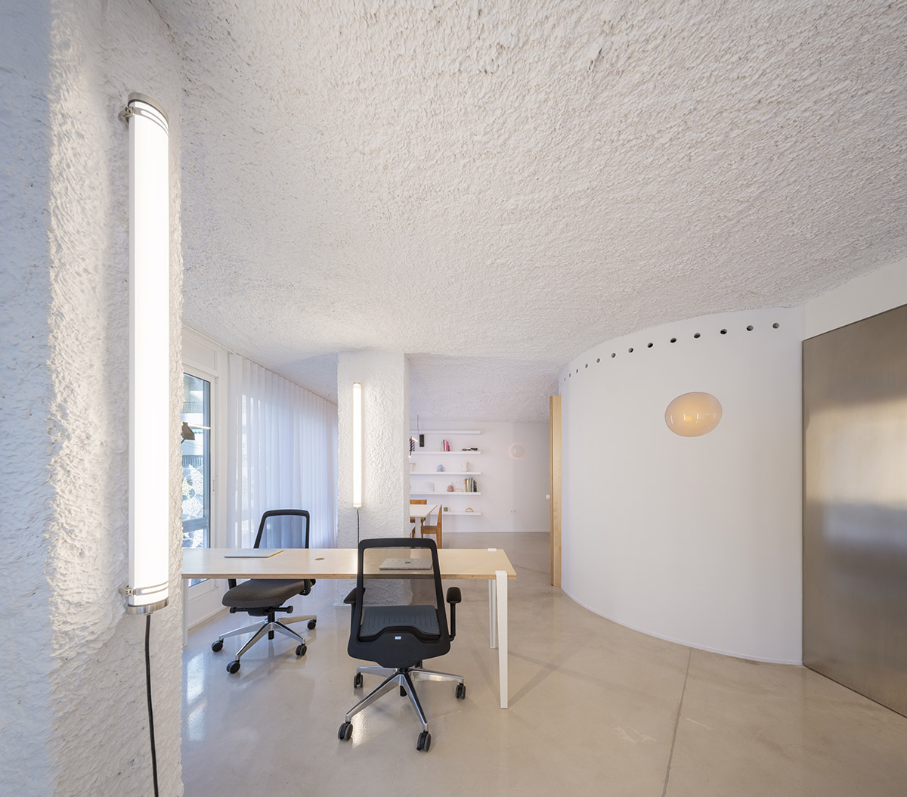

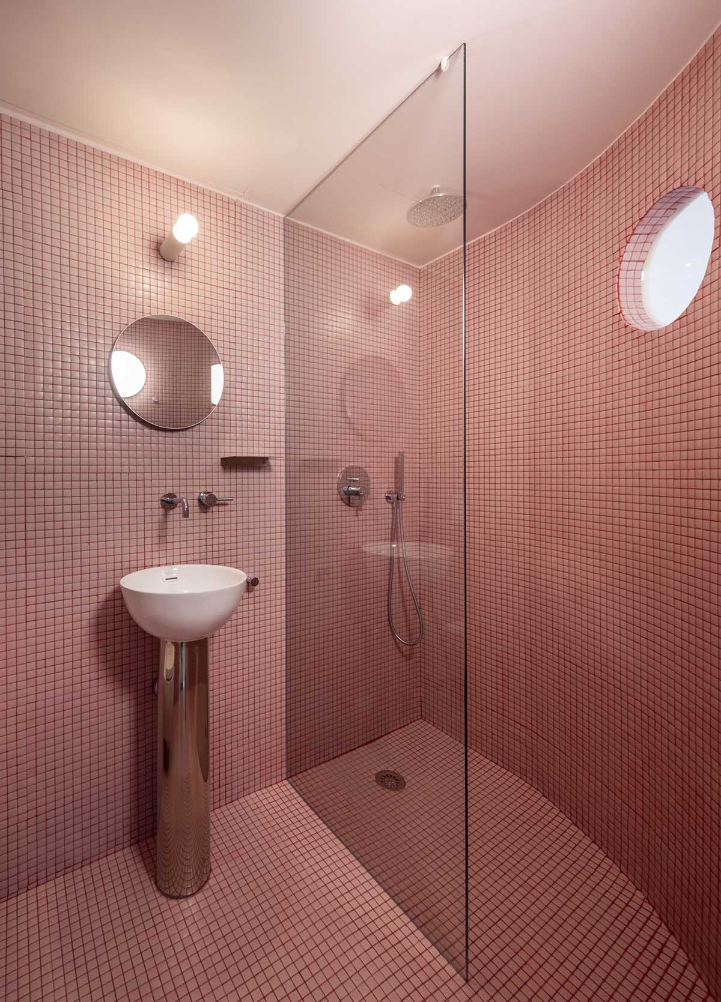
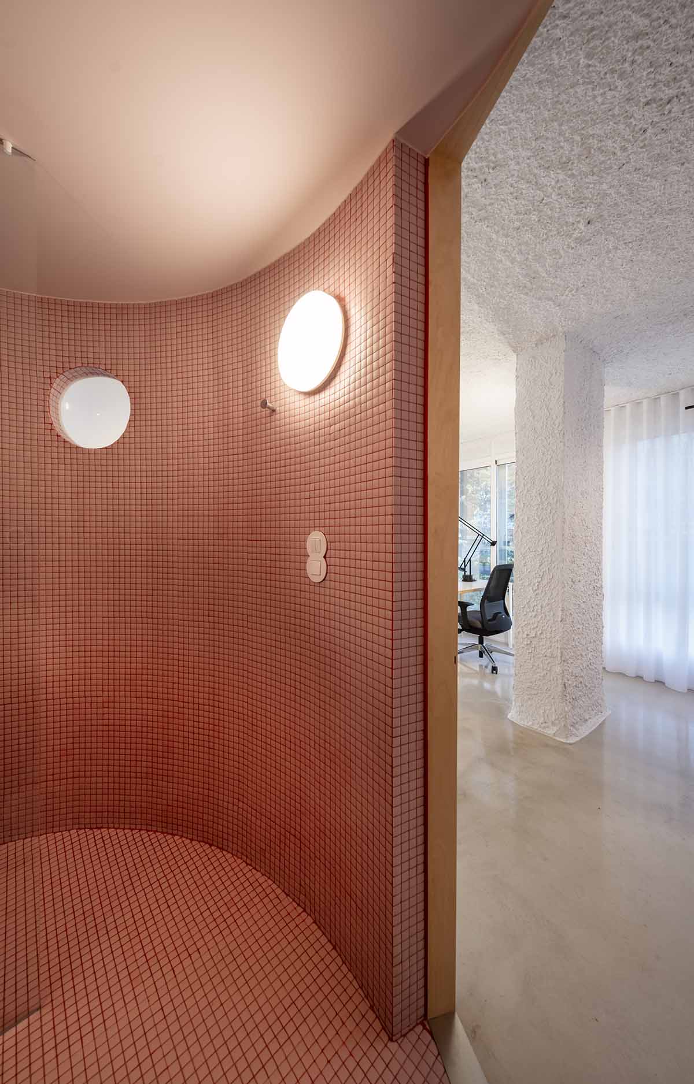
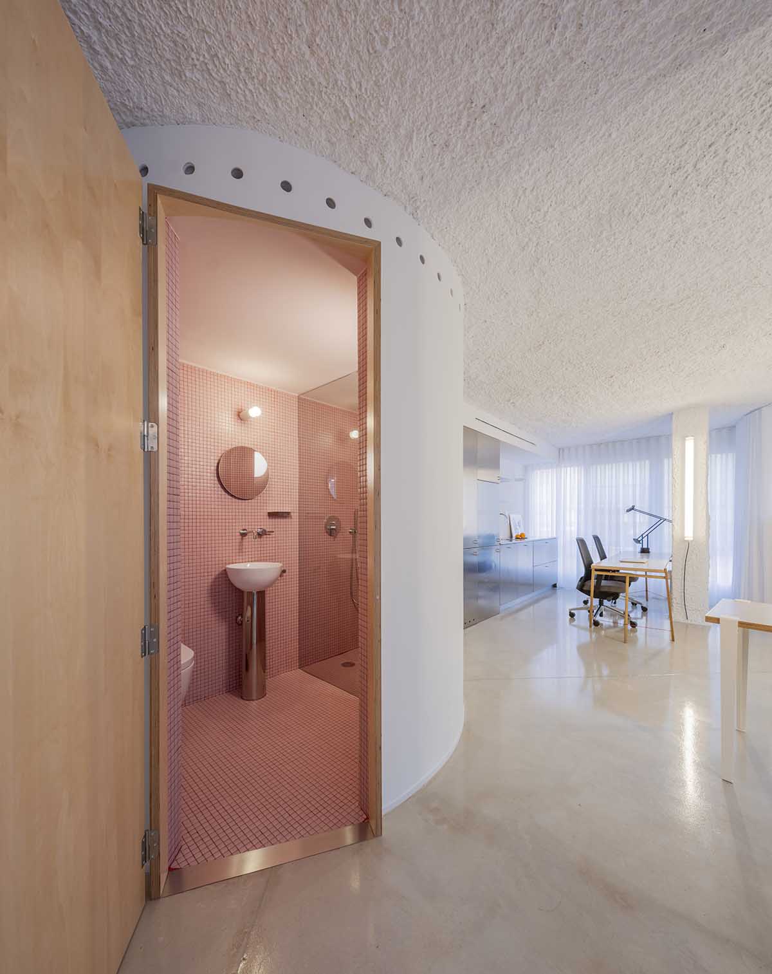
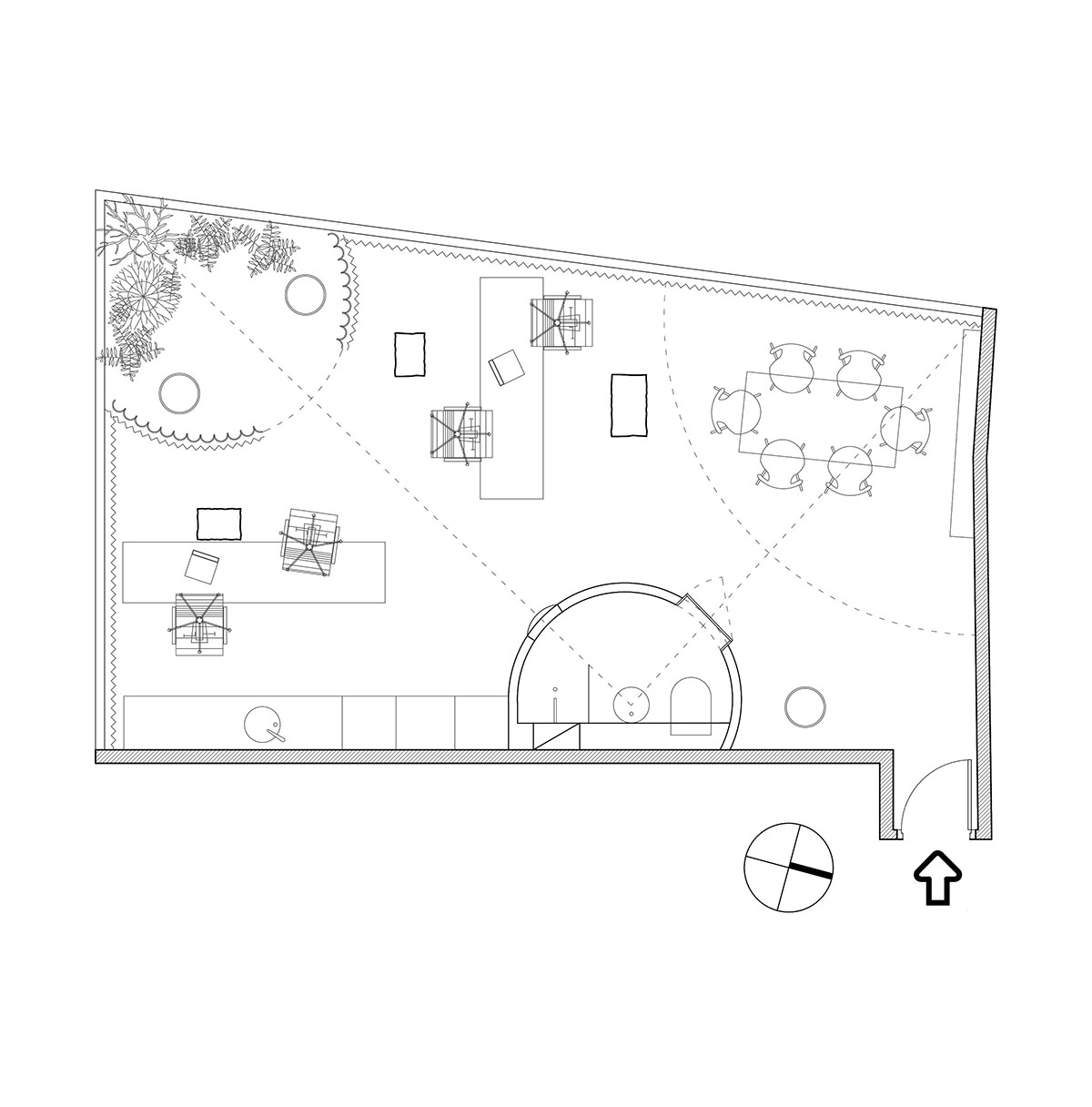
Floor plan
Laura Ortín Arquitectura also designed a saloon that serves for microblading, a permanent eyebrow makeup technique that is performed using tiny needles to fill in desired areas with color.
In addition, the studio renovated an 1980s apartment flat with undulating wallsfor flexible use and to help easy transition from space to another.
Project facts
Project: Adequacy of commercial space for architecture office.
Client: Laura Ortín
Location: Murcia, Spain
Surface: 55 m2
Year: 2025
All images © David Frutos.
Drawing © Laura Ortín Arquitectura.
> via Laura Ortín Arquitectura
architecture office interiors Laura Ortín Arquitectura office
