Submitted by WA Contents
Laura Ortín Arquitectura creates calm and elegant interiors for microblading saloon in Spain
Spain Architecture News - Oct 11, 2021 - 13:35 3080 views
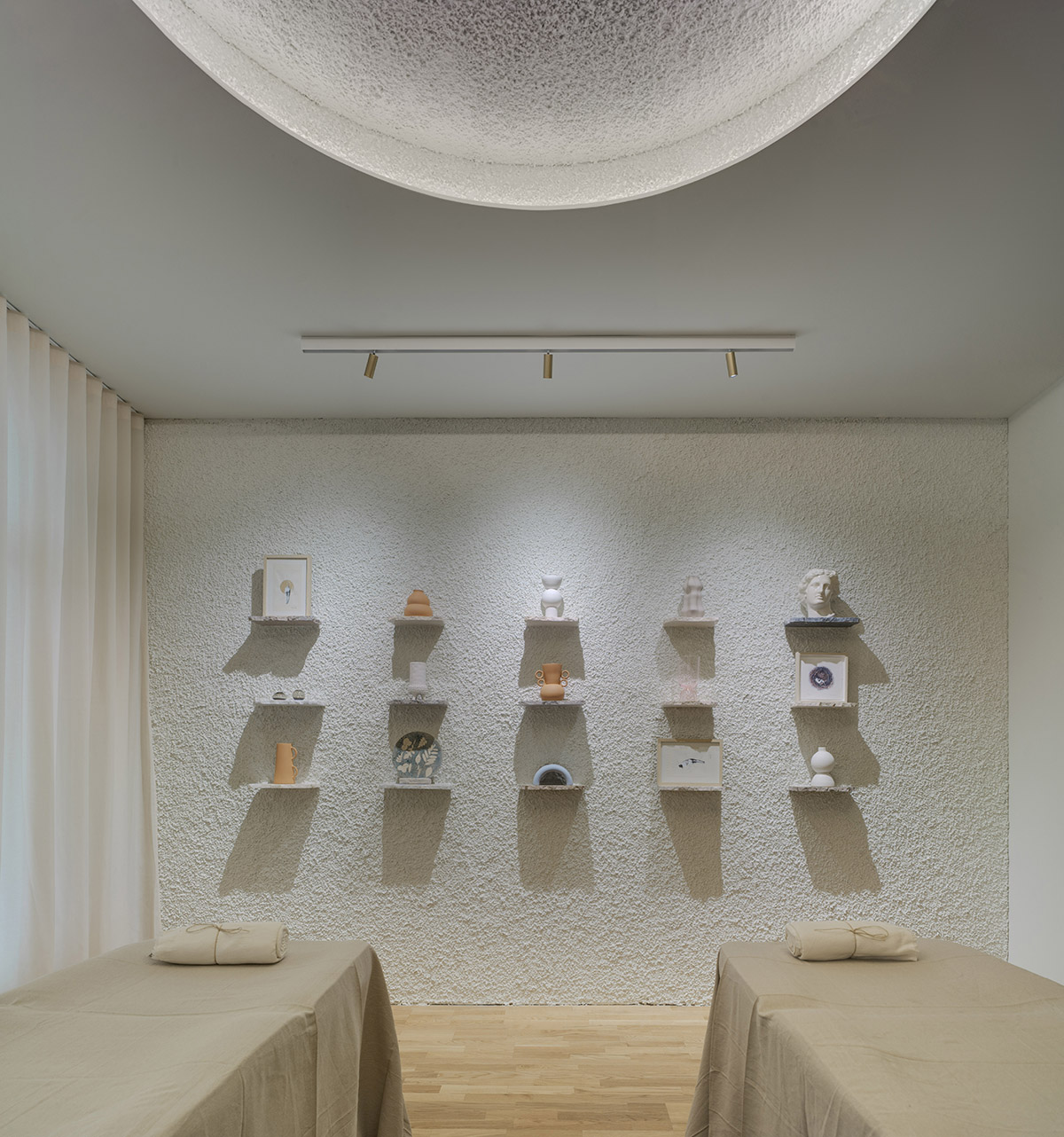
Spanish architecture practice Laura Ortín Arquitectura has designed a saloon that serves for microblading, a permanent eyebrow makeup technique that is performed using tiny needles to fill in desired areas with color.
Located in the heart of Murcia, Spain, the 100-square-metre space, called Tinezzova Saloon, functions as a store and microblading saloon as well as other aesthetic services.
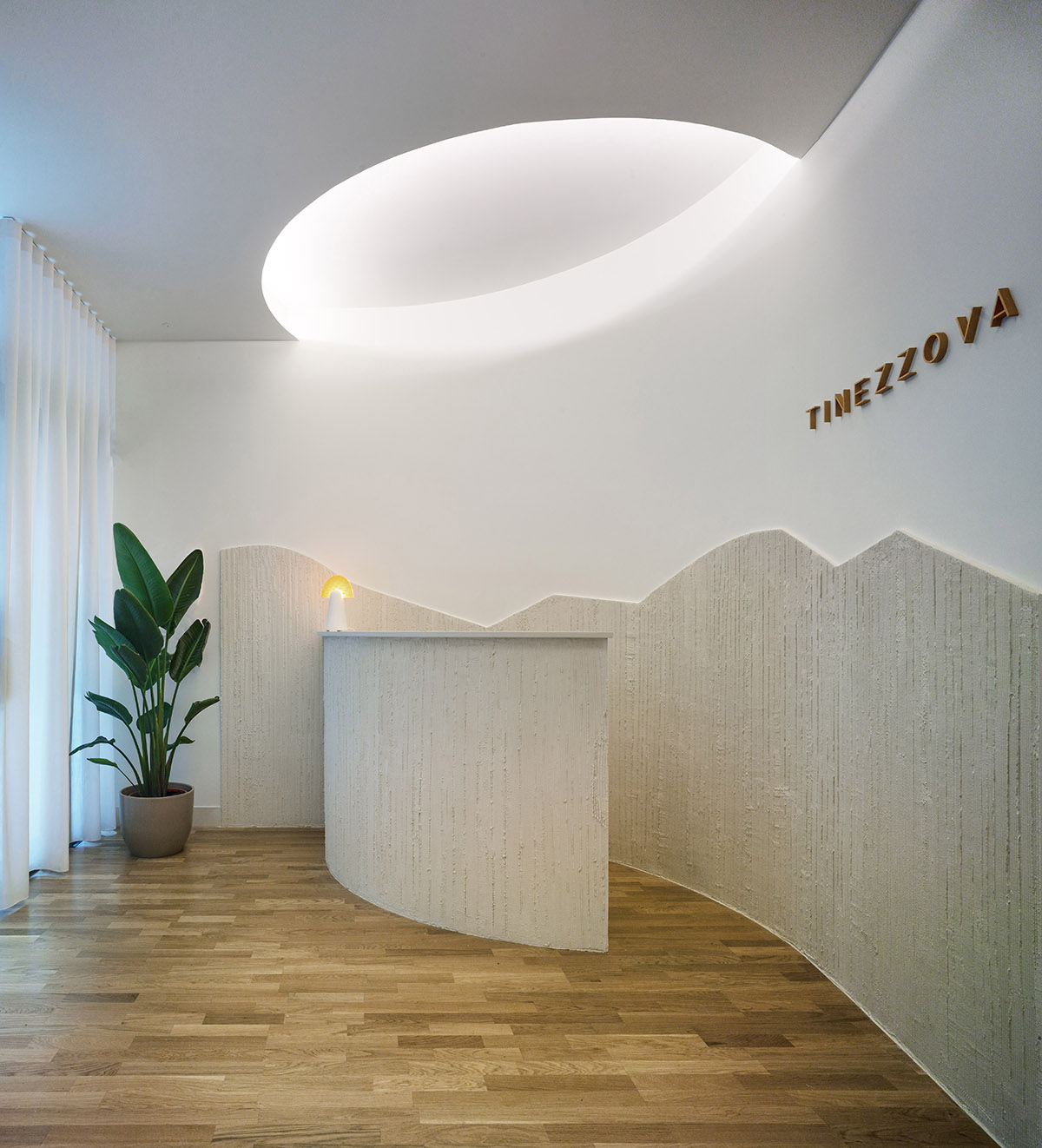
Poetics of ruins.
“Nothing is as beautiful as the ruins of a beautiful thing" - Auguste Rodin.
Describing its etymology, the studio explains that Micro is a prefix derived from ancient Greek meaning "small." Blading is from English, specifically the union of the word "blade" (means edge or blade) and the suffix "-ing" (gerund).
Their client, an expert in this procedure that goes back to a traditional Japanese technique called “tebori”, decided to open a store in the heart of the city of Murcia.
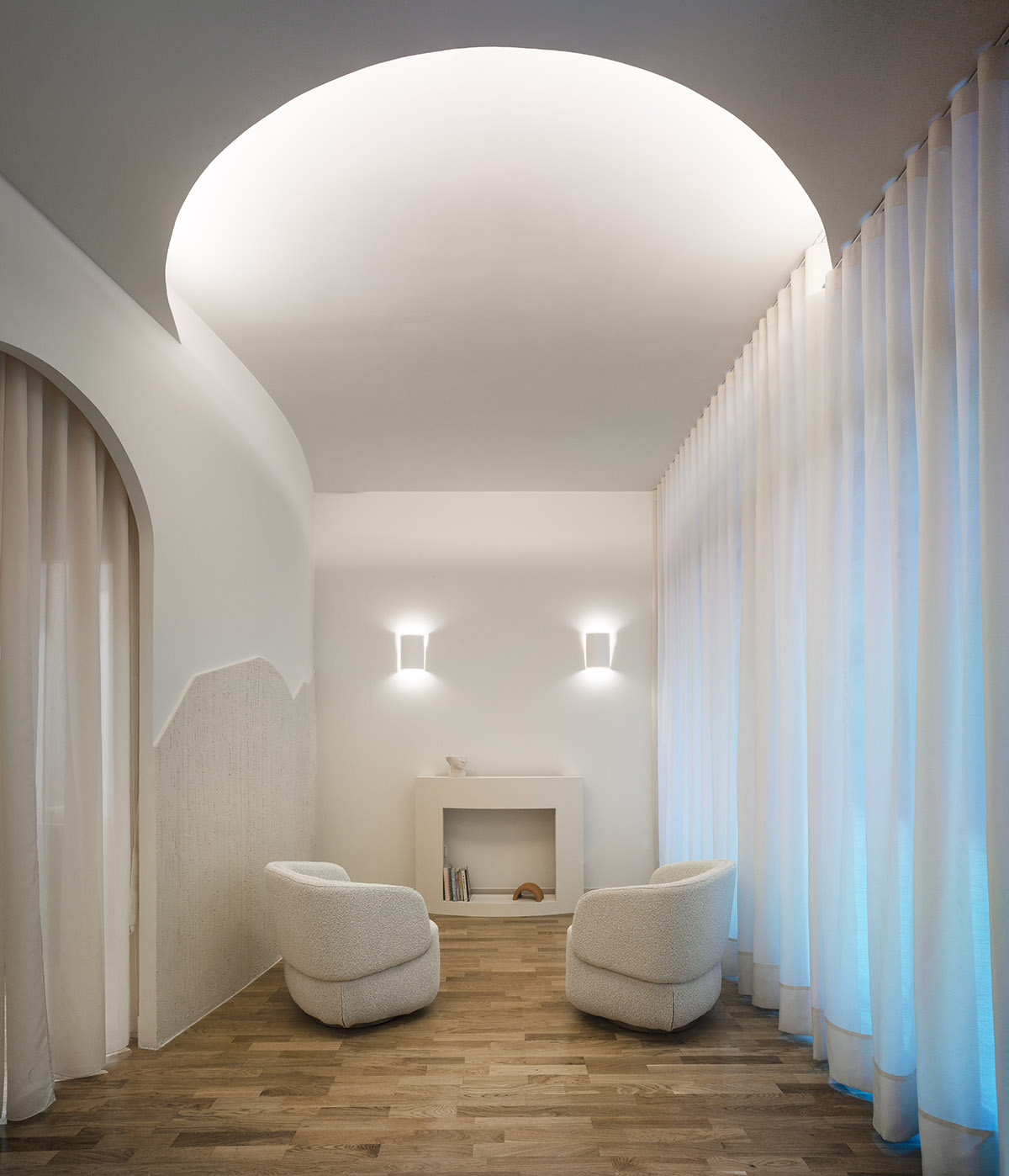
Although the center has a wide range of aesthetic services it is specialized in microblading, this provides the project with certain singularities.
The leitmotiv of the proposal is the connection between the use of the premises and the idealized representation of beauty. The cult of the body, beauty, symmetry, curves, the poetic, etc., are ideas that connect function and form. As the pre-existing premises did not provide any relevant architectural element or character, we had to make up it. The proposal recreates aesthetics and designs with classic memories (in ruins) in contemporary spaces. Textures cut into curved walls, travertine countertops with irregular finishes, soft and light fabrics, furniture with golden touches, a "dome" at the end of the route.
“Une promenade.”

Atrio
The access is a large hall and waiting area crowned by two "skylights", this space is reminiscent of the accesses of the Roman baths, these served as a filter between the exterior and interior. Both the light and the decoration are the prologue of what happens next.
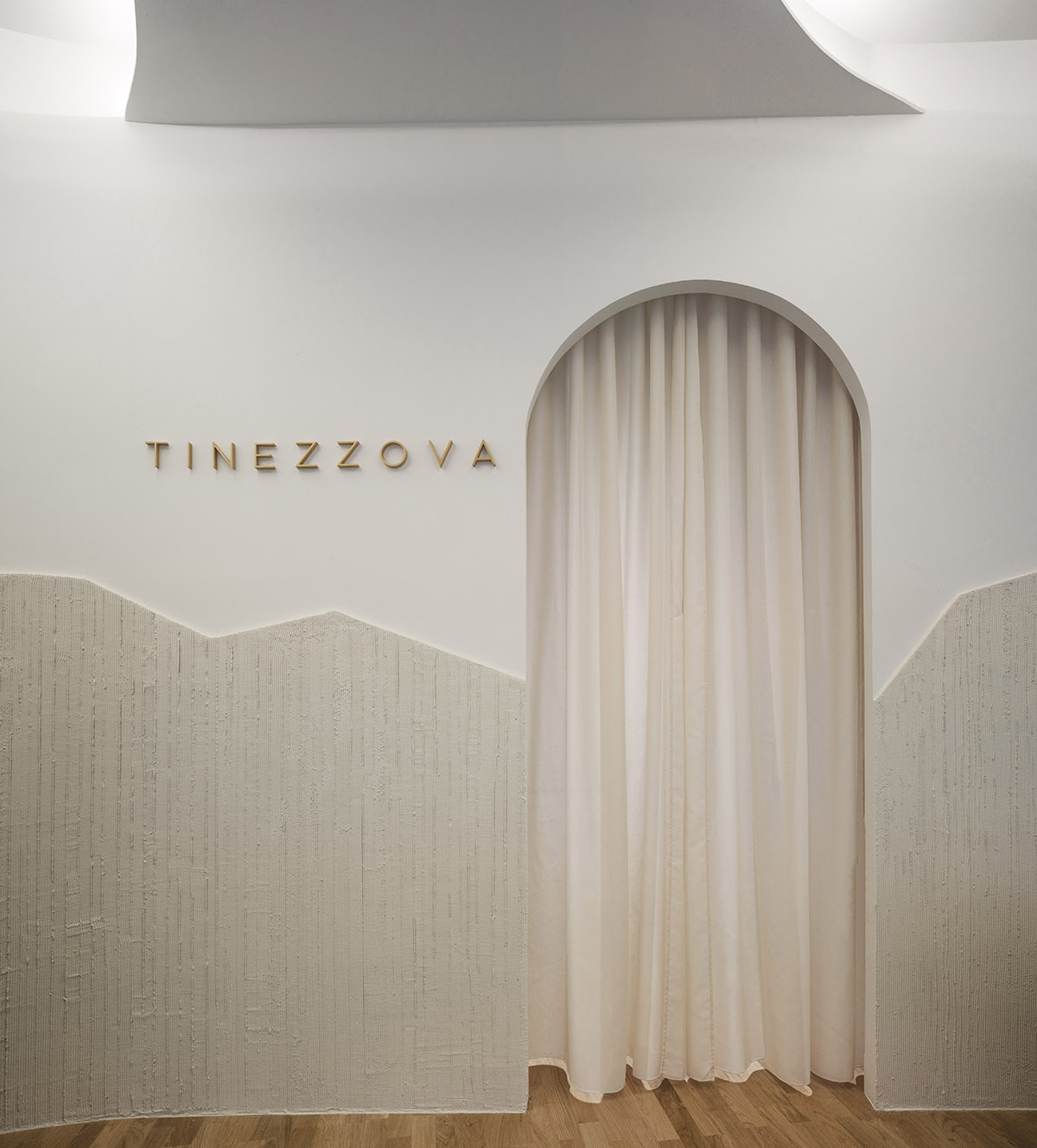
Apodyterium
The cabinets have different sizes to be used for different funtions. With a minimalist but cozy atmosphere, the lighting (dimmable) and the views that the clients will have (sitting and lying down) have been taken care of, as well as facilitating the work of the professionals (comfortable and fluid routes).
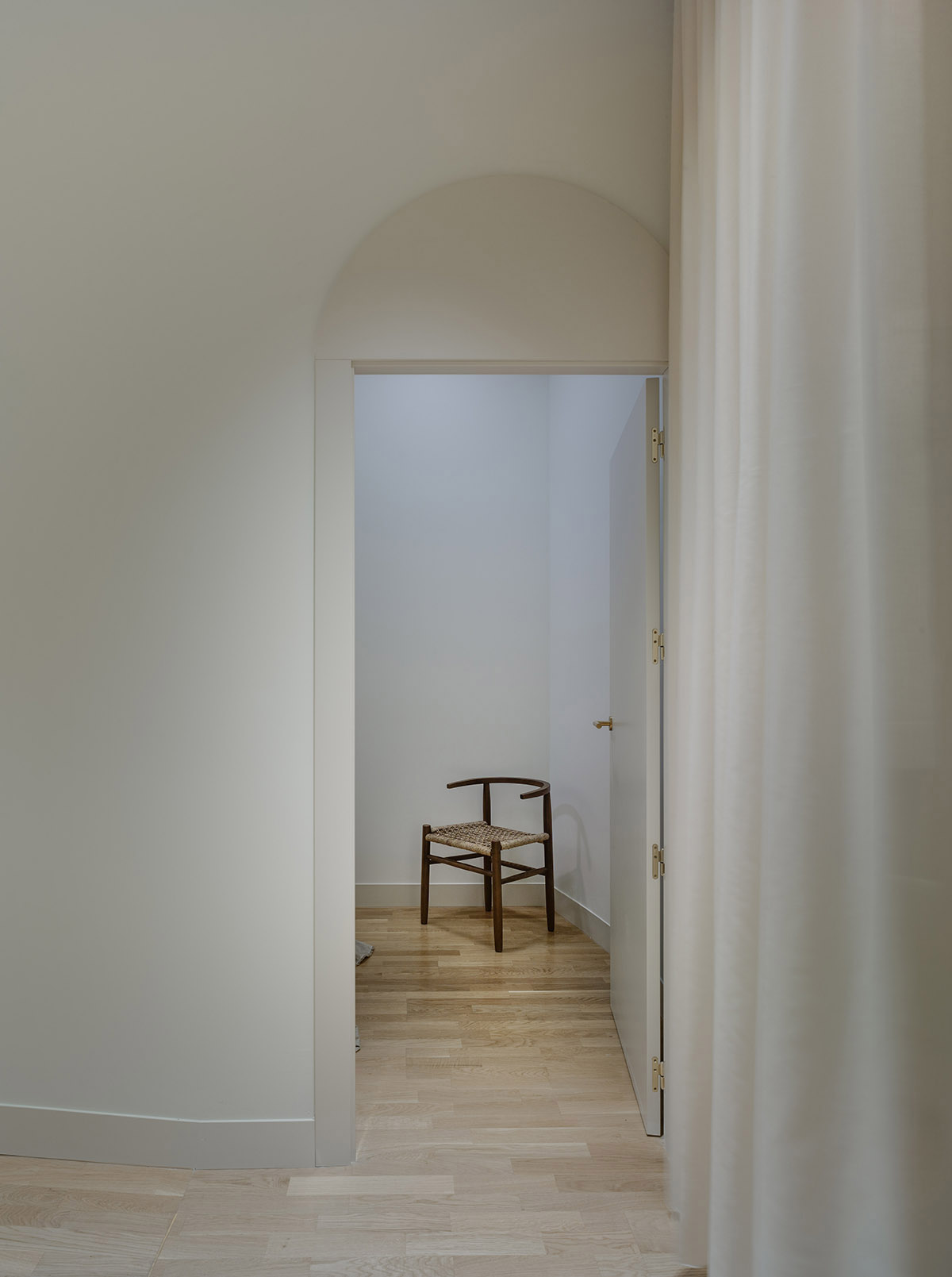
Tabernae
A slight ramp step with a large closet at the back hides the storage and kitchen area. Like a mysterious journey, you arrive at the great third cabinet.

Frigidarium
Like all classical architecture, the last point of the architectural journey must be the most spectacular. The last cabinet is designed to be used by two people and is the most special, a large “dome” over the stretchers providing an ethereal atmosphere accompanied by decorative pieces that seem to be balanced on a ruined stone shelf.
The Tinezzova Saloon is subtle and elegant, but above all it is poetic. The poetics of care and aesthetics. If beauty is subjective and should not be an imposition but a free and personal choice, the imposed ruin is the metaphor of that freedom.
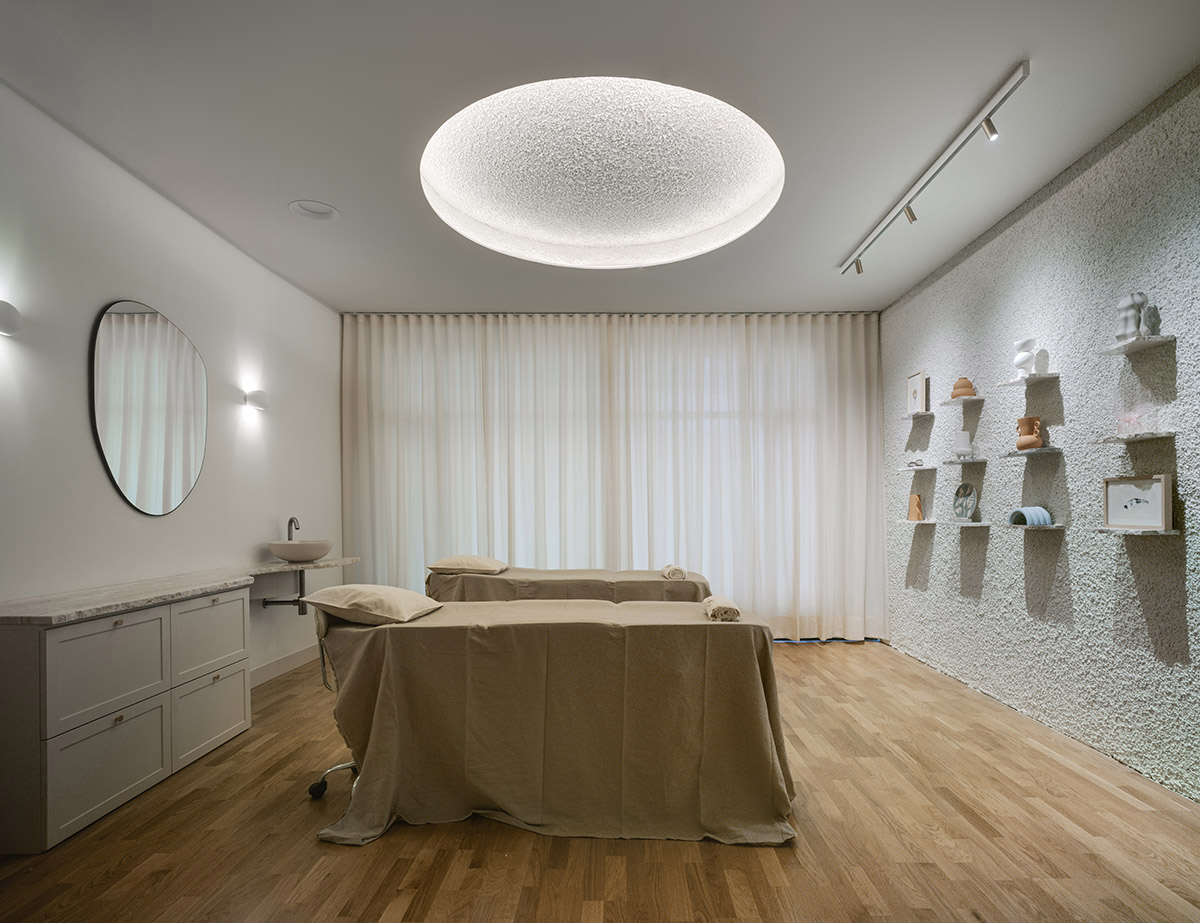
Main Brands
Tapware: ICÓNICO
Ceiling lighting: ARKOS LIGHT
Lamp hall: INMA PEROLI
Lamp bath: UNIVERSOTEIRRA
Mechanisms: JUNG IBÉRICA
Pottery atrezzo: INMA PEROLI, DELAMORYLABELLEZA, VERGEL
Collages: MIRIAM MARTÍNEZ
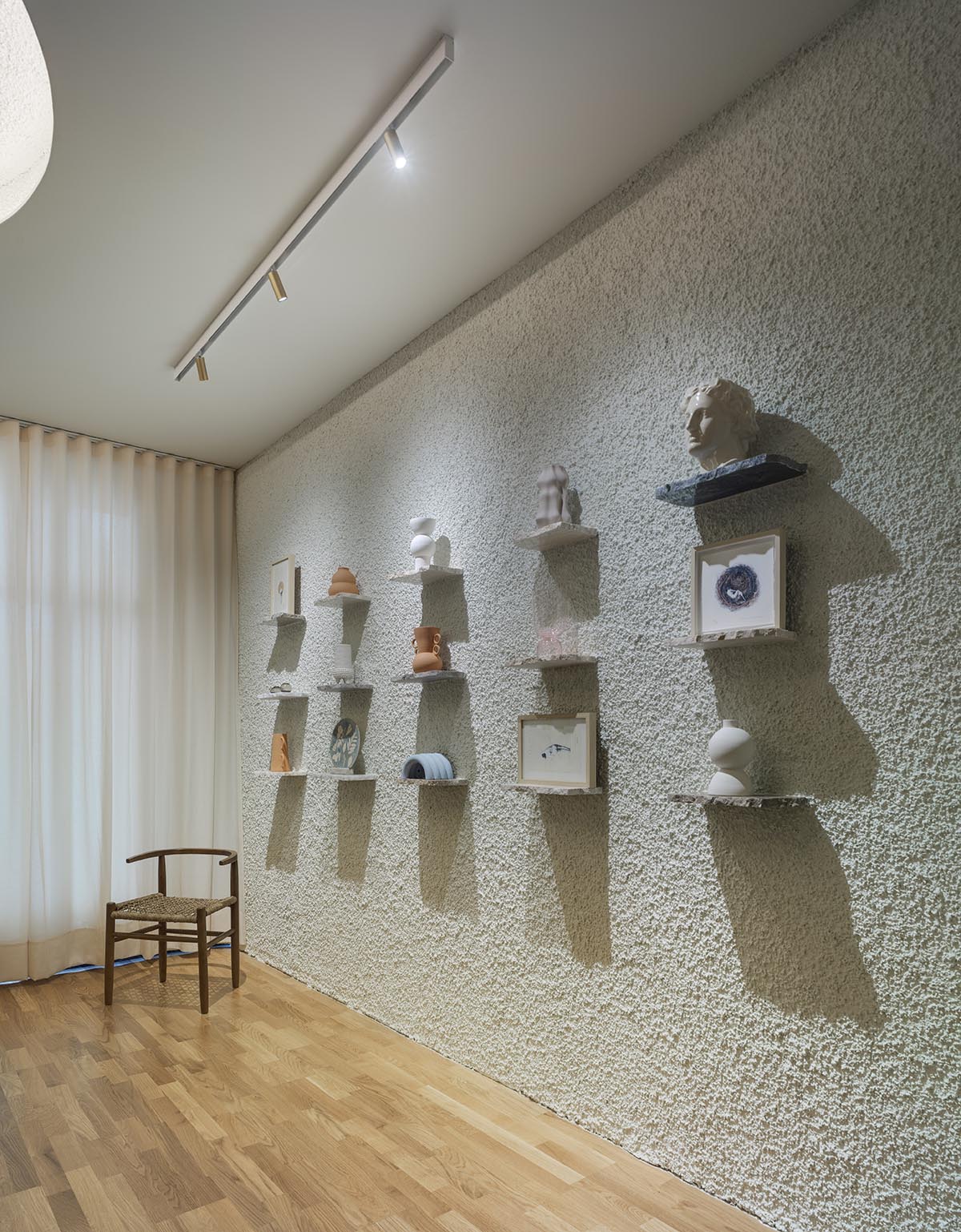



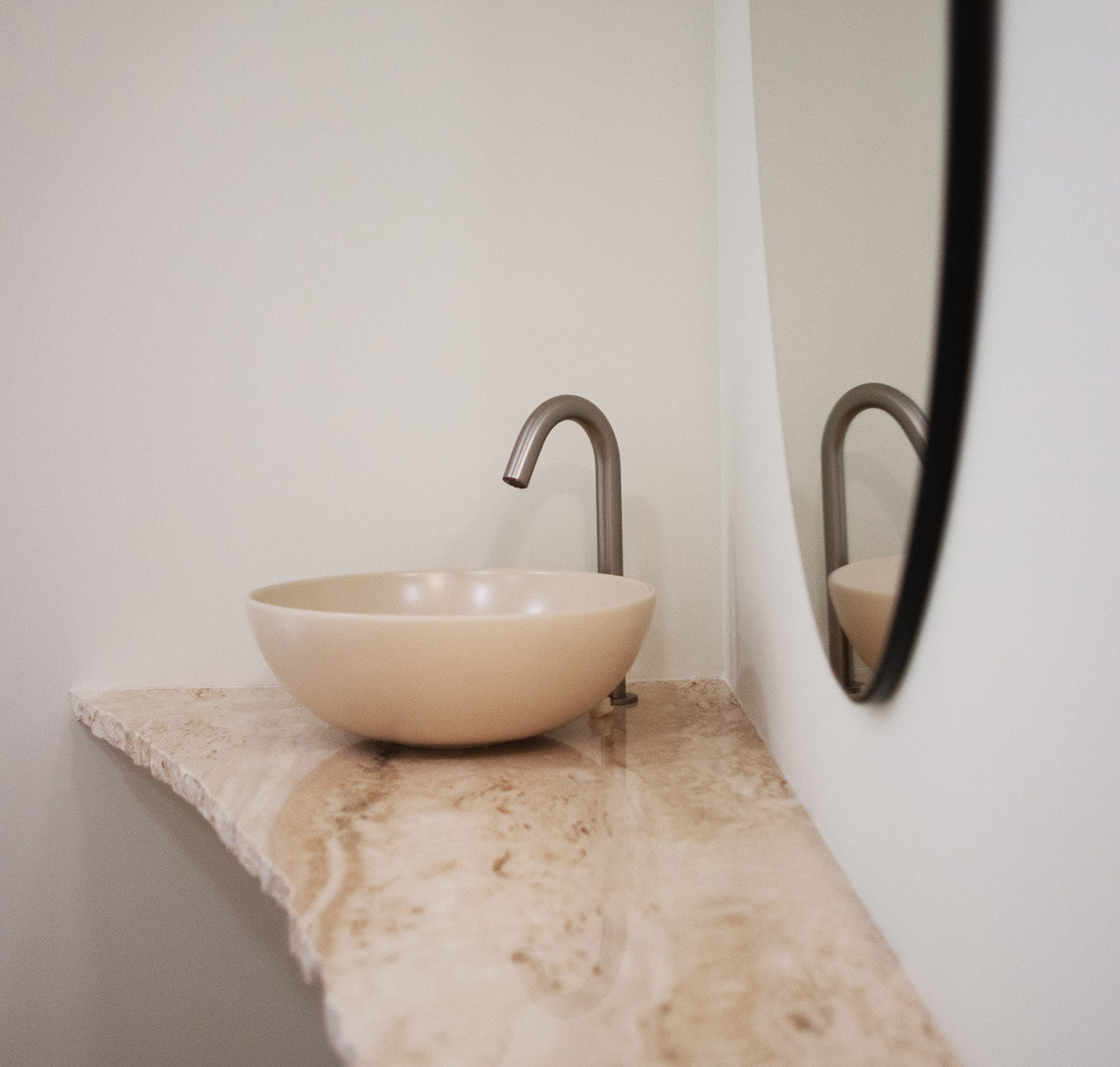
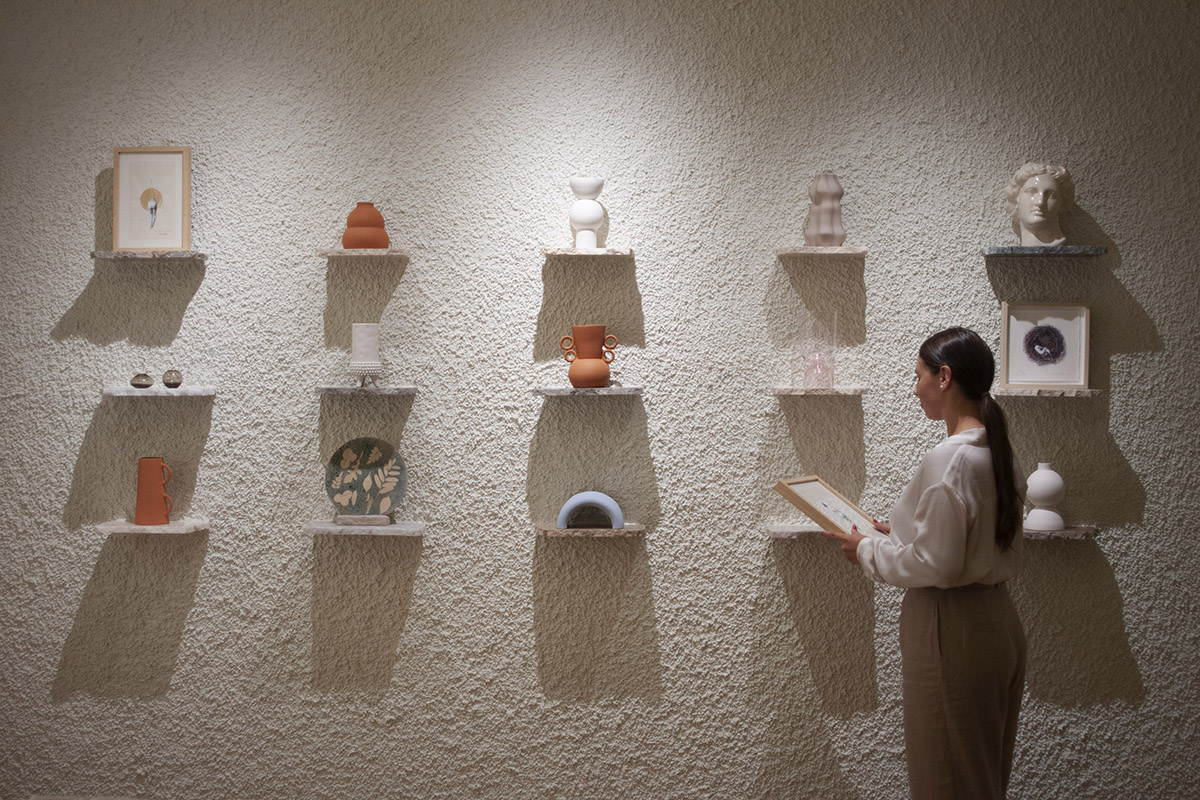
Project facts
Project: Adequacy of commercial space for microblading
Client: TINEZZOVA
Place: Murcia, Spain
Surface: 100 m2
Finished: 2021
Arquitecta colaboradora: María escribano
Builder: Miyaki
All images © David Frutos
> via Laura Ortín Arquitectura
