Submitted by WA Contents
TEC Taller EC creates pavilion with concave wooden roof that becomes a façade in Ecuador
Ecuador Architecture News - Jul 09, 2024 - 14:57 3024 views
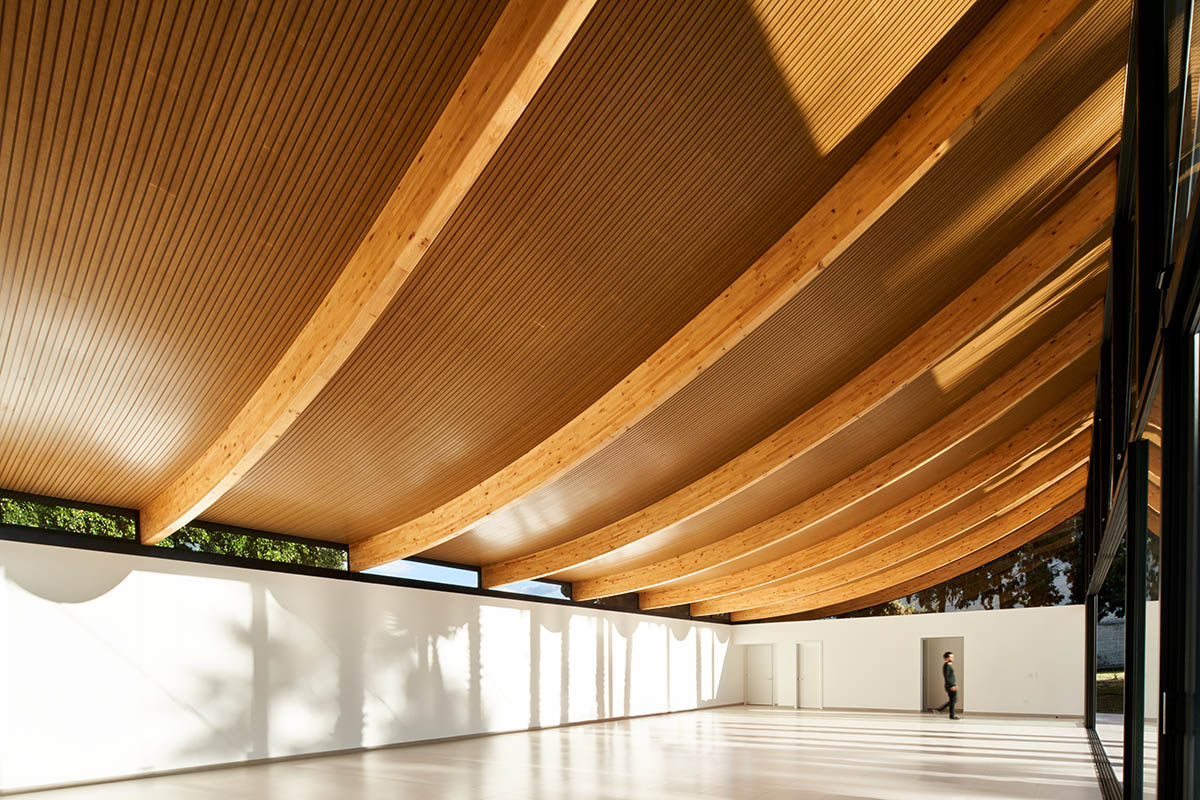
In Cumbayá, Ecuador, TEC Taller EC, an architecture firm based in Quito, designed a concave wooden pavilion that changes the sense of space and features an inclination on its roof surface that manages rainwater with intricate details.
Named Deportivo Pavilion, the 250-square-metre pavilion was designed by Ecuadorian architecture studio TEC Taller EC, led by Pablo Castro Guijarro and Roberto Morales Guijarro since 2015.
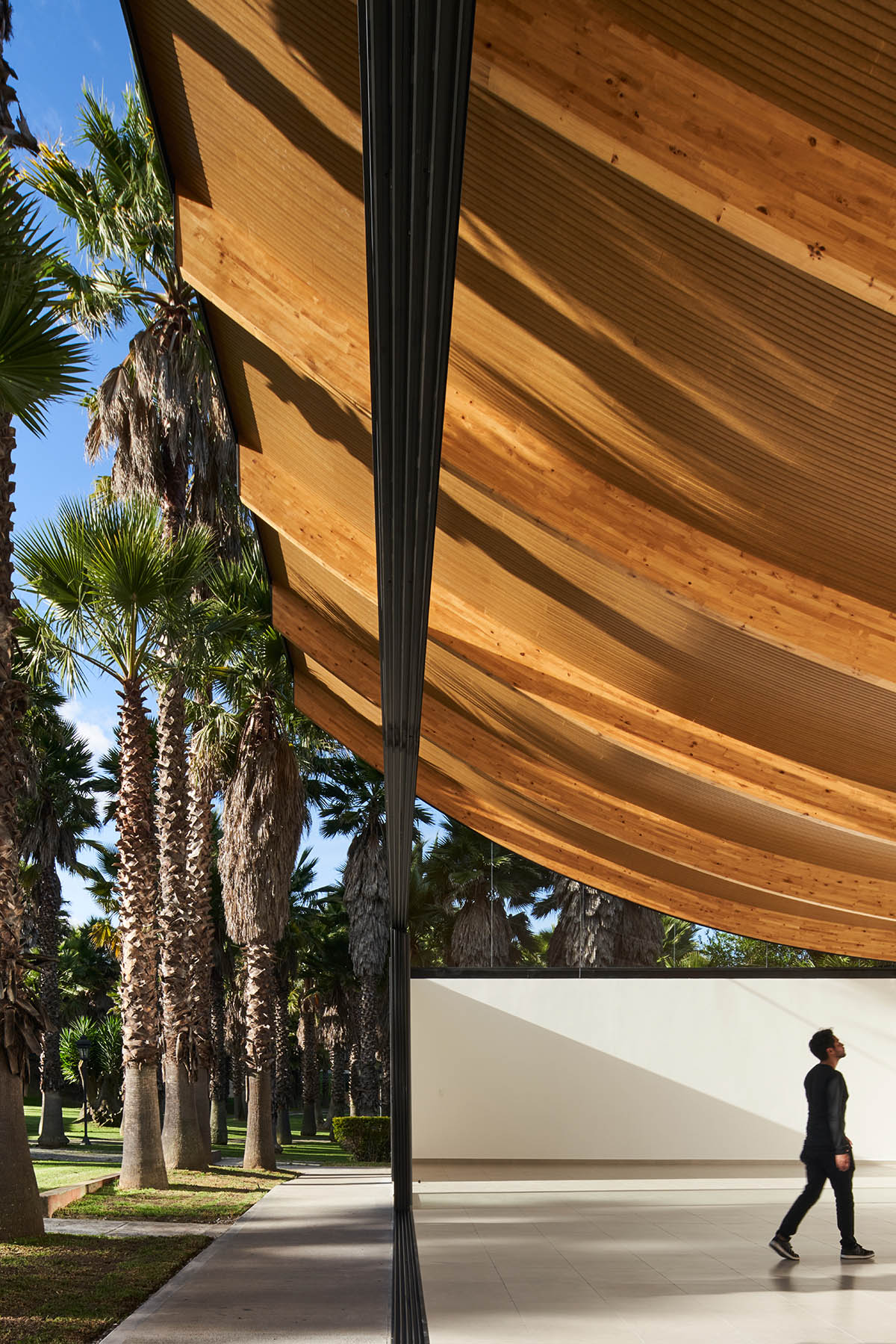
El Deportivo is situated in Cumbayá, one of the Andean valleys that encircle Quito, the capital's current hub for commercial and urban development.

In order to measure equinoctial conditions like the vertical sun and significant temperature variations between day and night, it is constructed at a height of 2,400 meters above sea level.
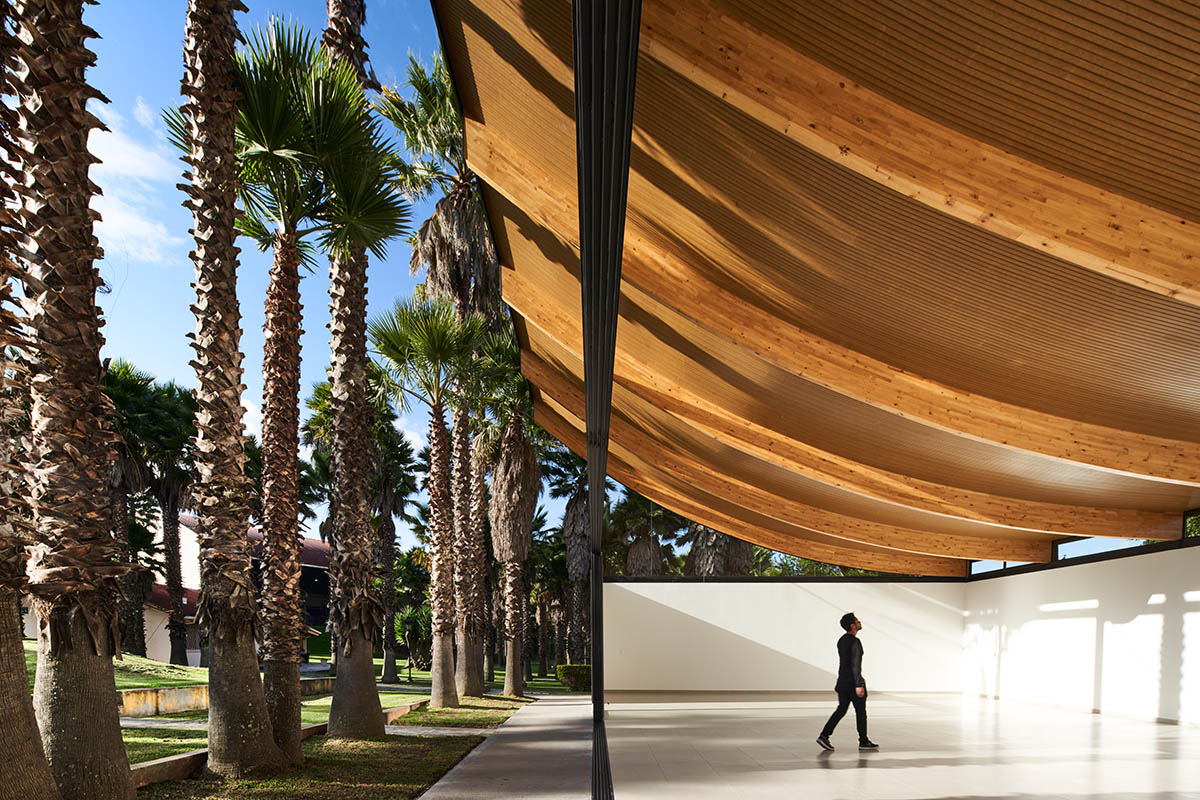
Utilizing the plot's green space and the nearby natural setting, a group of tall palm trees that set the project's parameters serve as the foundation for the proposal to test a design process based on constructive and programmatic parameters prior to formal speculations.
The construction includes a non-permanent space for sanitary batteries and food service; however, the architecture allows the architects to develop infinite activities in the space.
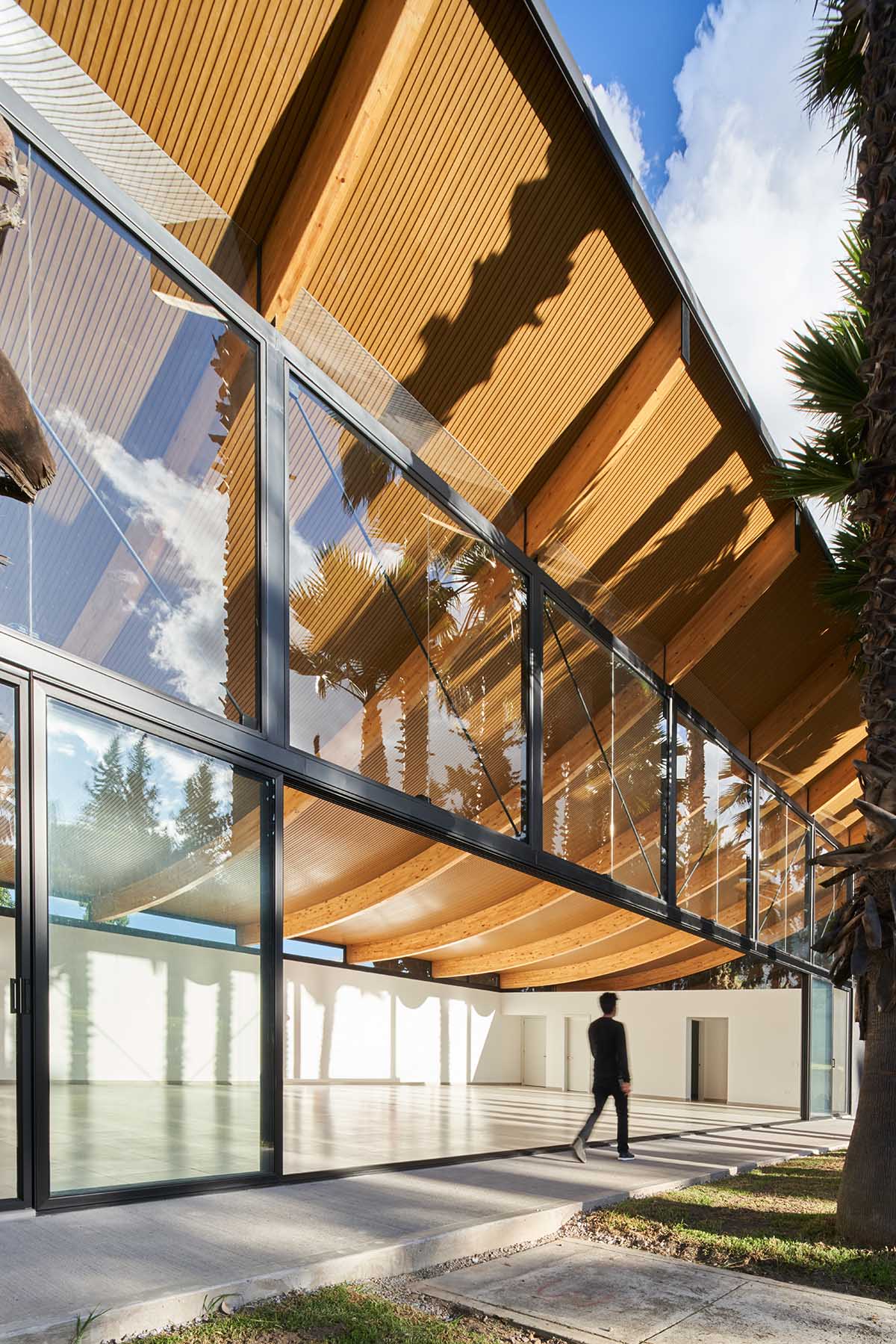
A free and open structure can become anything based on how its interior is populated; it neither determines nor limits the programs.
The project is made up of two black volumes that are facing each other and spaced apart. They are connected by a metal truss that is three meters high.
At its tallest point, the roof reaches 7.5 meters, and just like in a pyramid, the more height it gains, the more the opposing faces are reconciled.
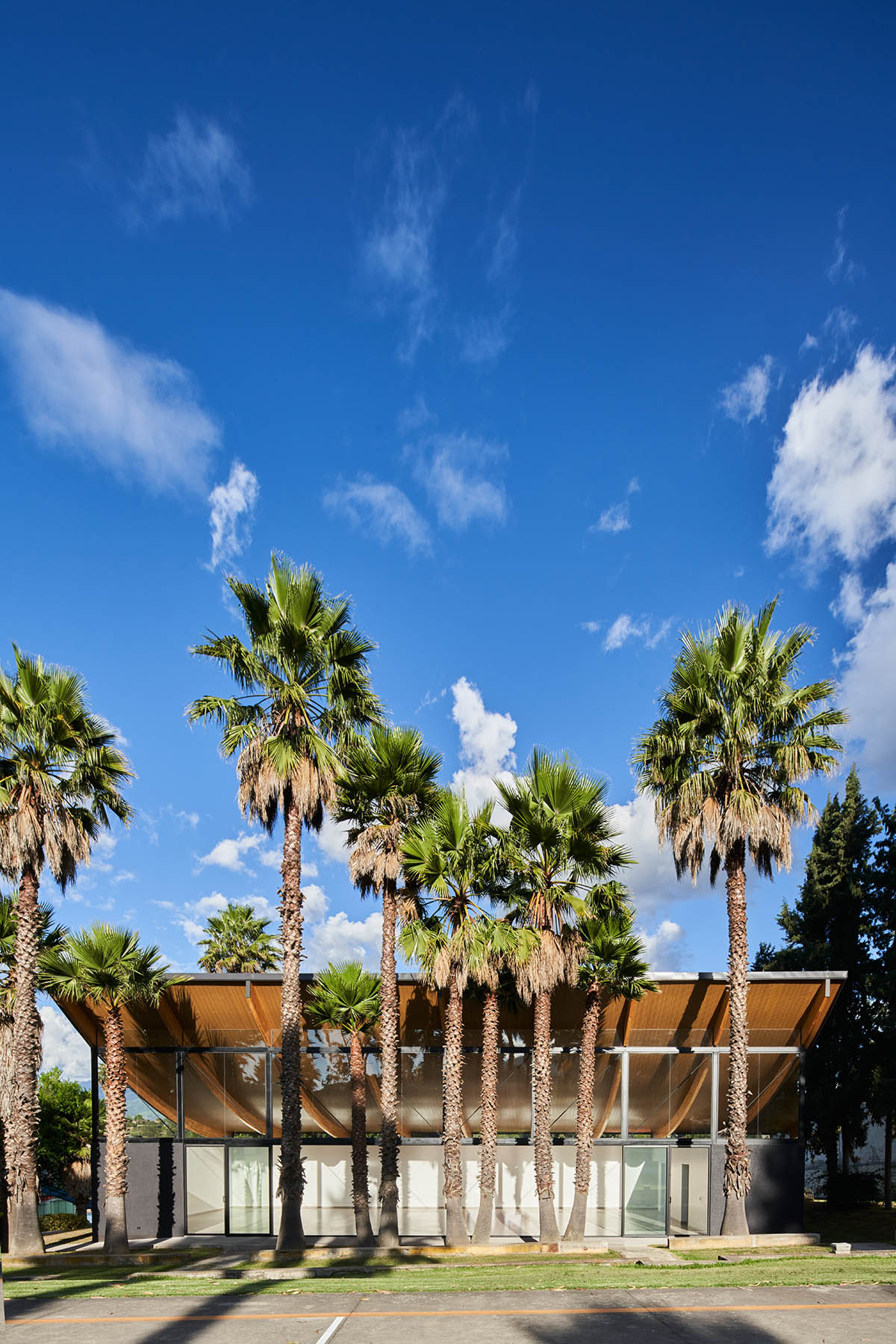
In response to a natural descending slope that marks the plot's entrance and points to the sky to project a greater height to the volume, the dialogue between the extremes at 12 meters away necessitates changing the height of the roof in order to emphasize the distance. As if it were a tongue, the roof curves to reveal the wood, turning it into a façade.
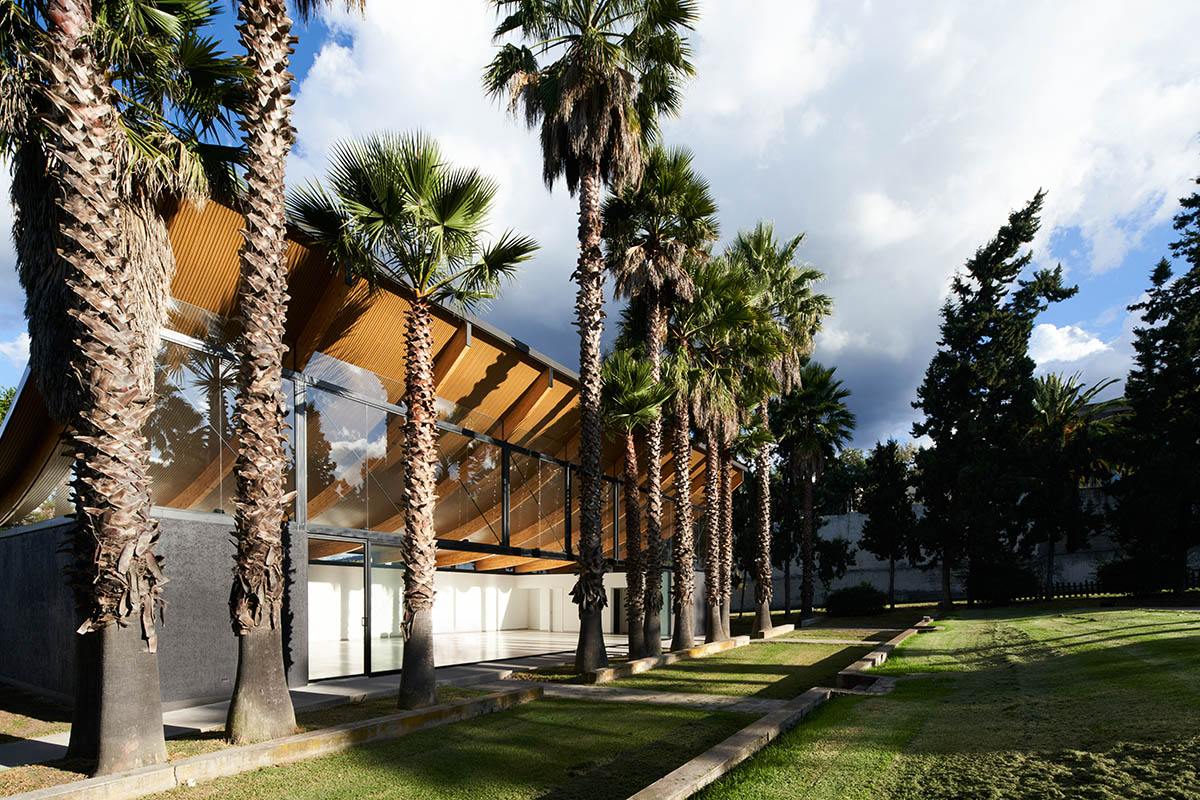
"The metal truss along the volume is the structural element that supports the 15-metre-long curved laminated wood beams, a light roof, the minimum possible matter to build the maximum number of cubic meters and unimaginable activities," said TEC Taller EC.
"Large spaces provide a vital feeling of openness, freedom of movement and action," the studio explained.
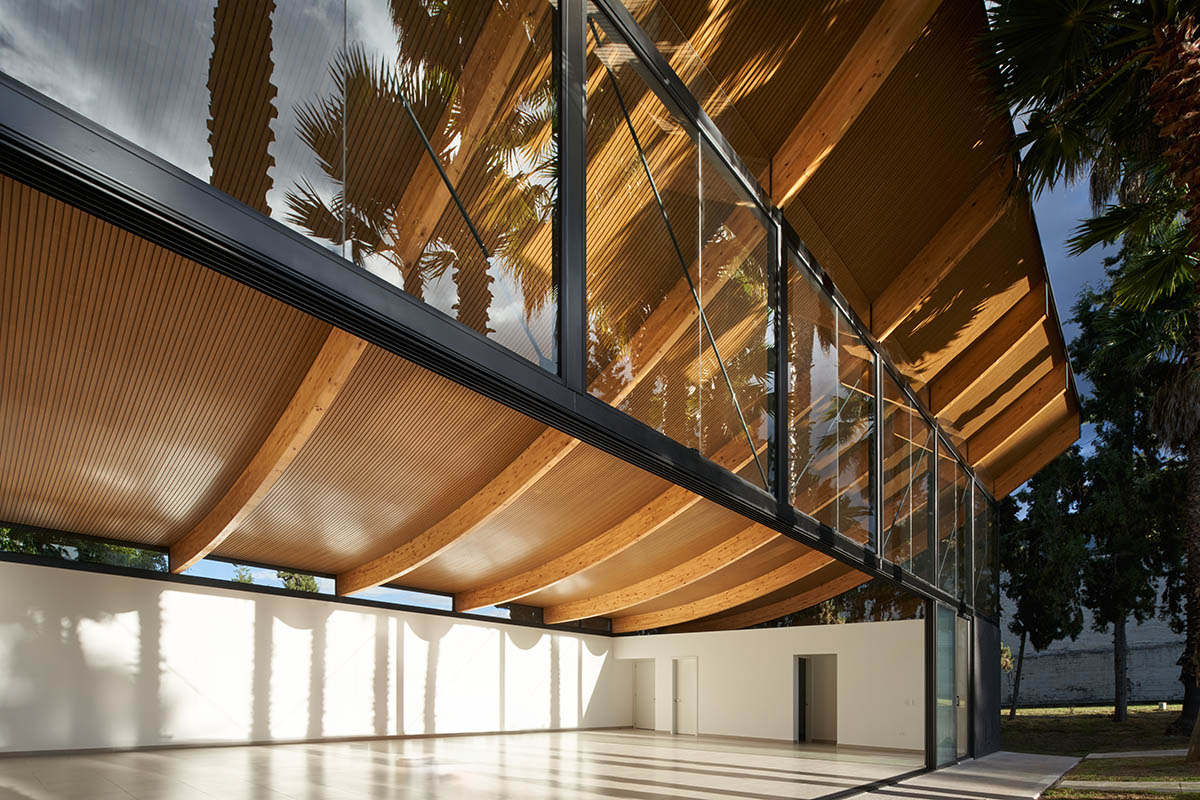
"The project conceives the architecture from the activities that are going to be developed, that involves conceiving the space from the interior, not from the outside, not as a distanced object."
"For this reason, the pre-existing palm trees play an important role in the rhythm of the façade and as an element of the immediate landscape that filters the entry of afternoon sunlight," added the studio.
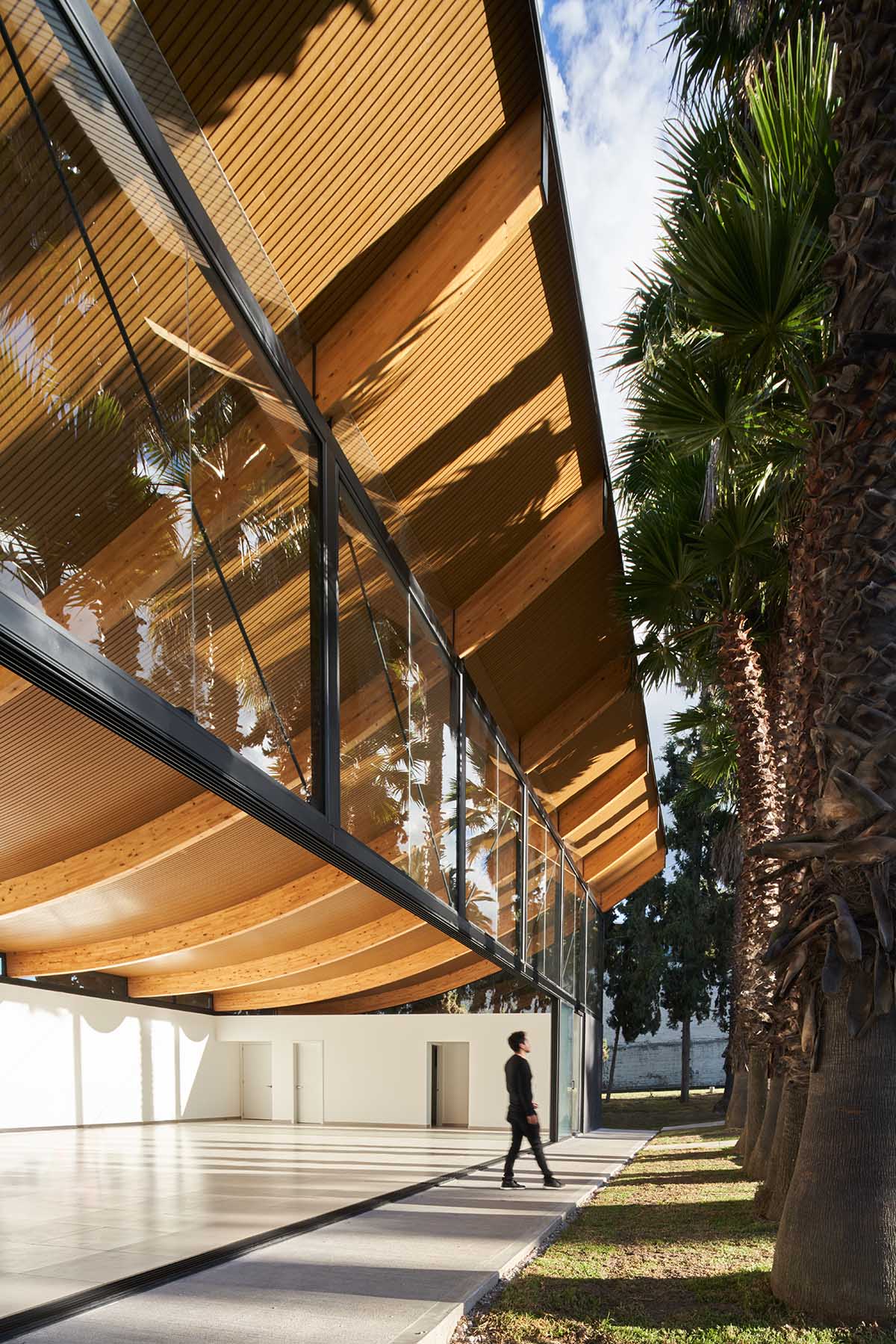
Because the void is both the connector and the intersection from an interior that embraces the exterior, the block lacks intermediate space. This can be described as an invitation to embrace the light and air and become open to the experience of the outside world.
This calls to observe and engage with architecture through observation rather than representation. According to the studio, it is an aim to begin with the body and its movement involved.
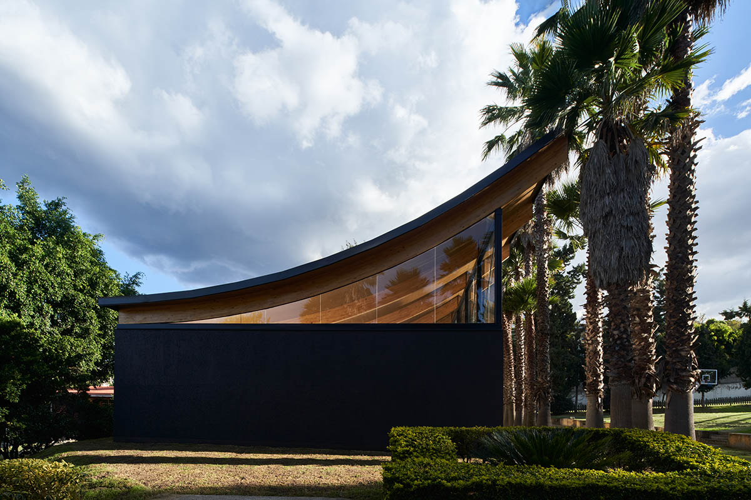
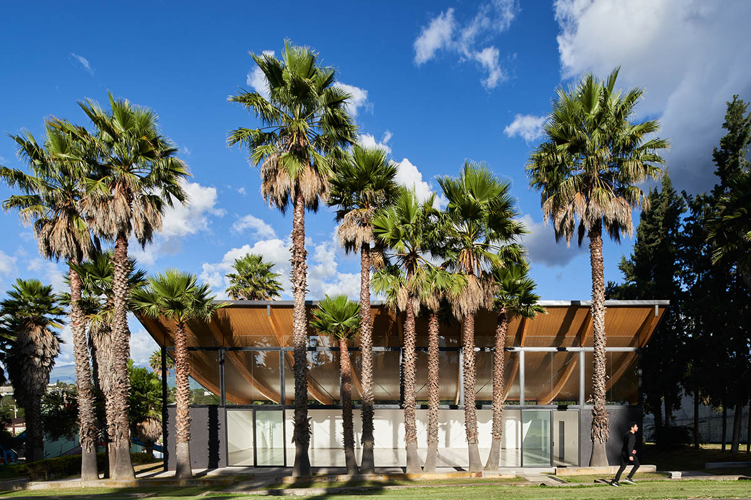
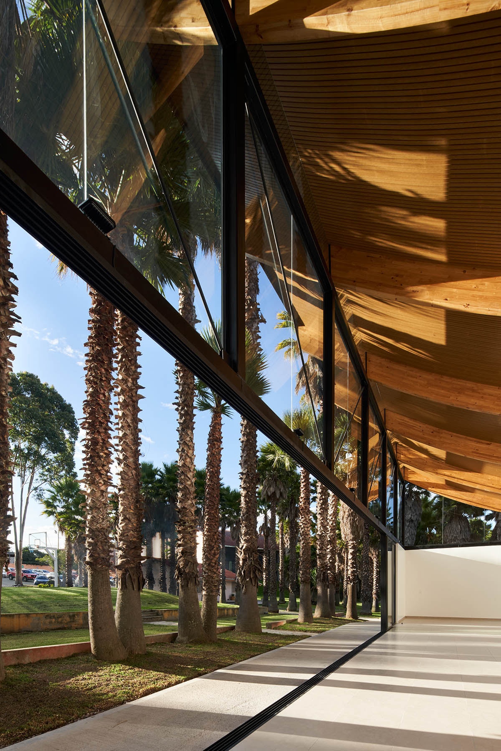
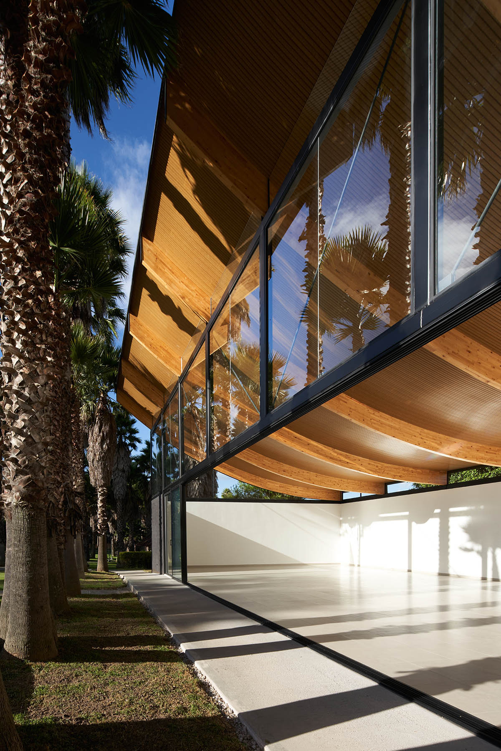

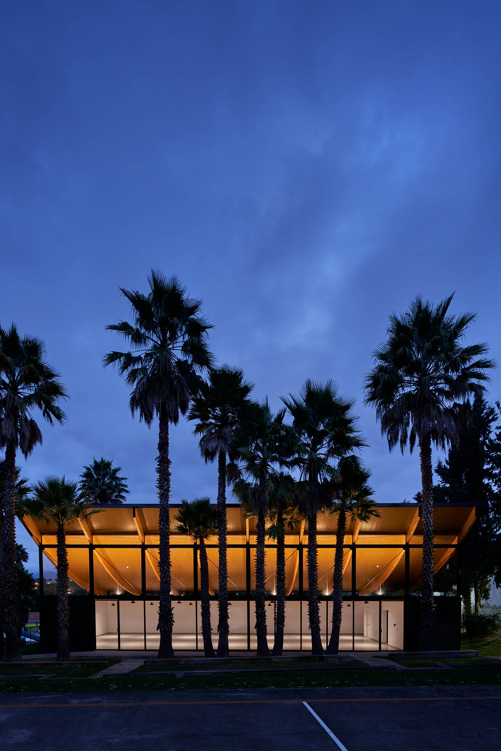
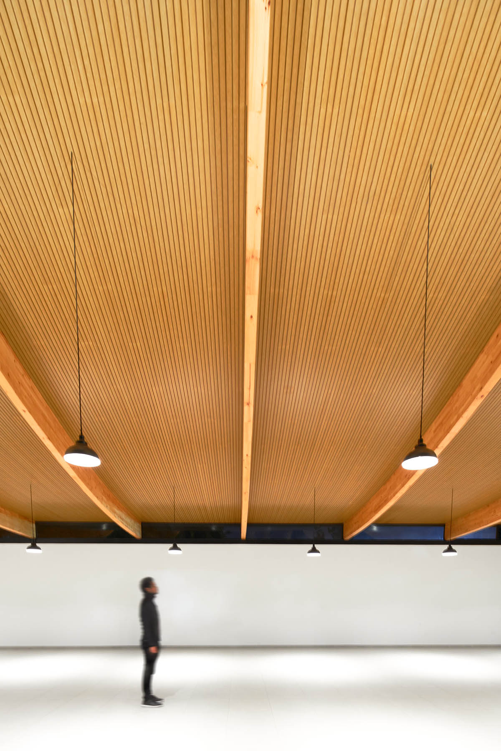
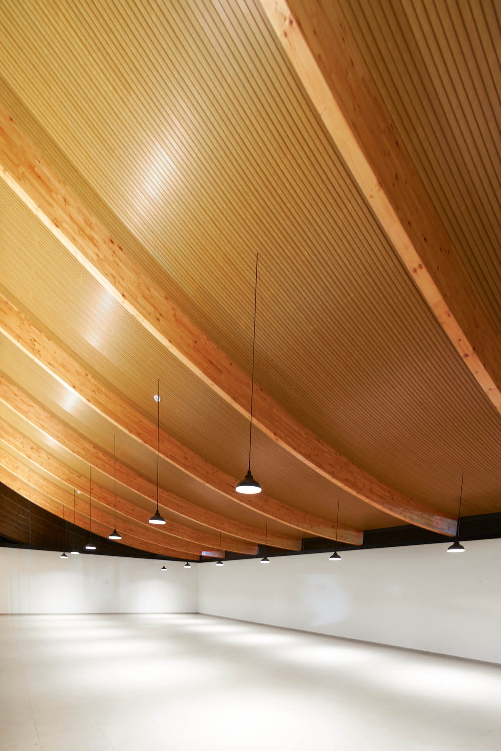

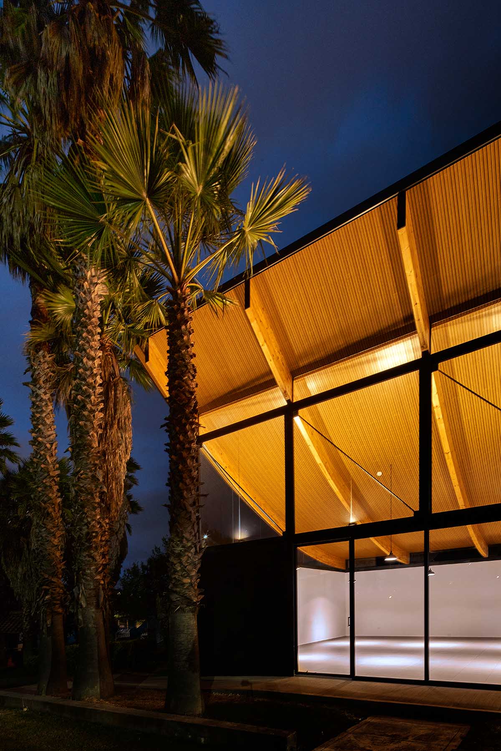
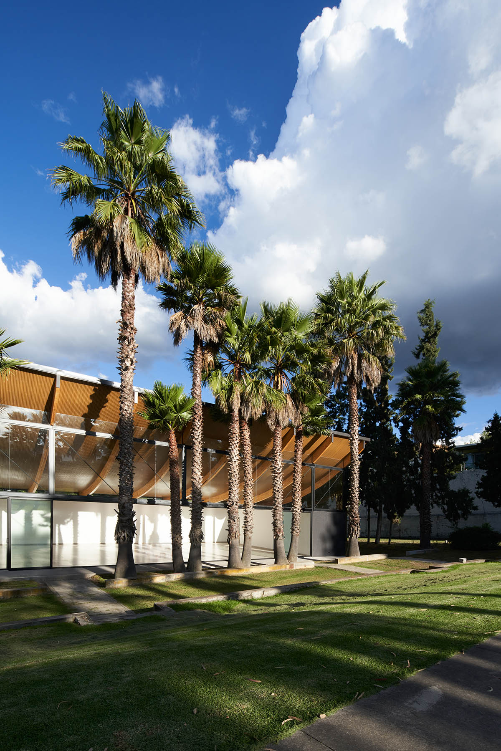
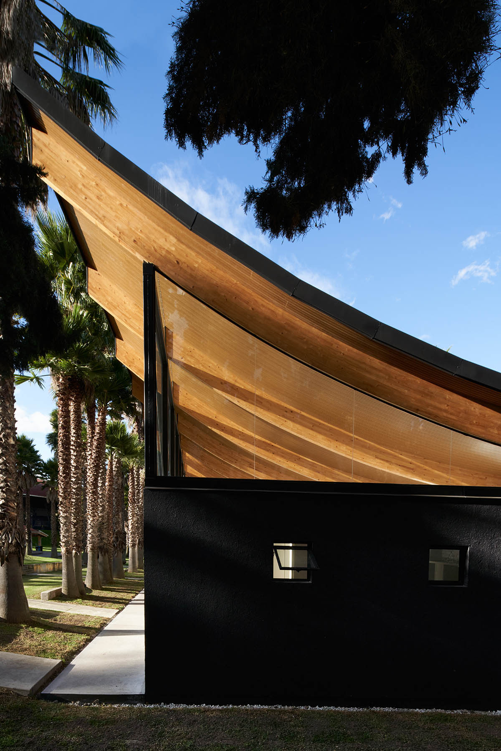
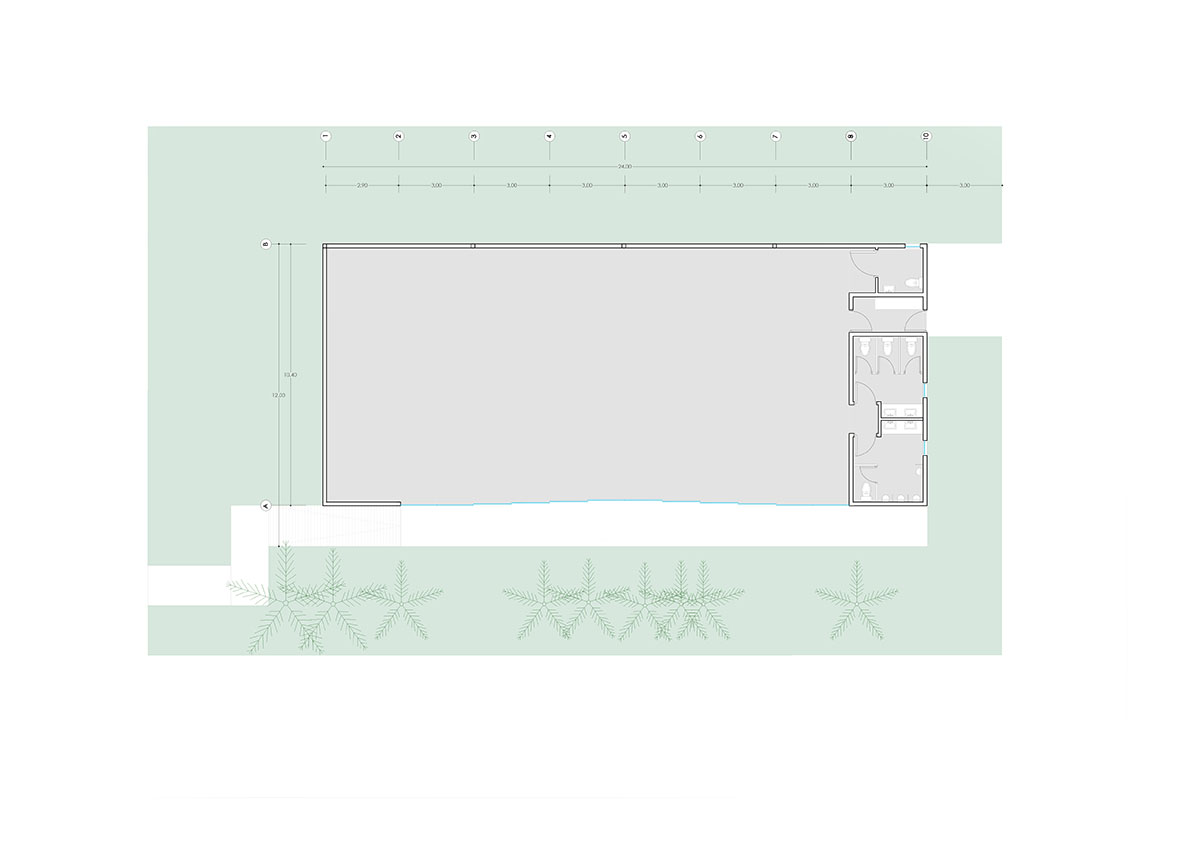
Floor plan

Sections
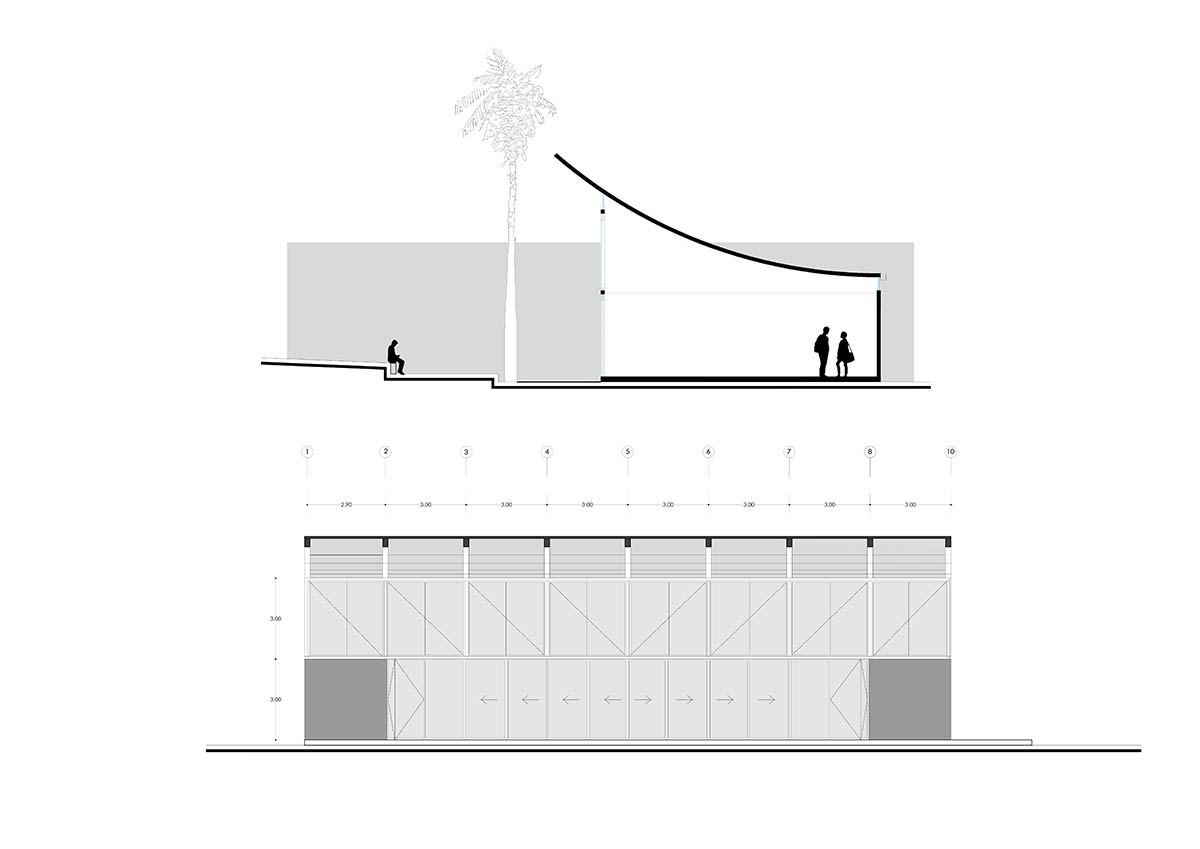
Sections

Diagrams

Elevations

Illustration
TEC Taller EC is an architectural studio led by Pablo Castro Guijarro and Roberto Morales Guijarro since 2015. The studio is based in Quito, Ecuador, and is currently also active in Madrid, Spain.
Project facts
Project name: Deportivo Pavilion
Architects: TEC Taller EC
Size: 250m2
Client: Deportiva Cumbayá
Lead architects: Pablo Castro Guijarro, Roberto Morales Guijarro
Construction: TEC Taller EC + Las Manos Sucias + Indumadera + Ospining
Team: Juan Ruiz, Cynthia Quintero, Paolo Caicedo, Daniela Veintimilla, Maria Emilia Arellano, Daniela Ramos, Nicolás Guijarro
Structural Engineering: Pedro Ospina
Illustration: Carlos Valarezo
Completion year: 2024
All images © Paolo Caicedo.
All drawings © TEC Taller EC.
> via TEC Taller EC
