Submitted by WA Contents
CEBRA built new housing on a former historical steam mill site in Denmark
Denmark Architecture News - Jul 10, 2024 - 14:56 2512 views

Danish architecture studio CEBRA has built a new housing on a former historical steam mill site in Malling, Denmark.
Named Malling Dampmølle Housing, the 5,600-square-metre development reimagins the location of a former steam mill.
The new community seamlessly incorporates 52 contemporary homes into the existing suburban landscape. A short distance from Aarhus, in Malling, CEBRA integrates modern living with historical elements in the newly constructed Malling Dampmølle housing complex.

A charming little Danish market town, Malling is situated next to the railway that passes through Jutland and links to Aarhus. Nestled between the suburban satellite town's station and the nearby church, CEBRA was tasked with designing a small residential community on the site that once housed the Malling Dampmølle steam mill during the 1800s.

The 52-home housing project, named for the historical site, is situated in Malling between Gammel Østergårdsvej and Holmskovvej, two major thoroughfares. Malling Dampmølle has a unique façade that rises from one floor towards the station to three floors towards Bredgade along Gammel Østergårdsvej, the street that connects the station and the city's main street.
Malling Dampmølle looks like a well-planned complex of buildings, set back from the road to reduce noise pollution, as it faces Holmskovvej.

The geometry creates intimate environments
The apartment building is a one version of the terraced house typology, with three central courtyards that form a sculptural form. Because of the oblique angles of the site perimeter, the wings radiate out from the center of the plot, creating an irregular star plan that opens up towards the surroundings.
As a result, the three courtyards offer the residents a series of private spaces, and the shape expresses the historical background of the area that once housed the steam mill.

The main focus of the project emerged from an analysis of the daylight conditions on site and the urban context of the project. In order to avoid casting shadows on the nearby private garden, the volume only rises toward the center of the site by "pulling" the roof surface up and down.
Using the same logic, the building's gables are the only parts that approach the site's edge, giving the impression that it is smaller and less obtrusive to the neighbors.
The enclosed spaces not only reduce the building volume but also provide private outdoor spaces and a protected buffer between the development's public streets and the privacy of the homes.

A distinct interpretation of the urban fabric
The urban environment serves as an inspiration for the project's idiom in terms of both scale and materials. The majority of the small, detached brick houses that make up the urban fabric occasionally connect to form actual street facades. Because of its brick facade and traditional shale roof pitches, Malling Dampmølle is a modern take on the nearby structures.
Traditional, robust building materials are used in the construction of the housing complex. These materials have a very long lifespan and require little upkeep.

The natural slate roofs with zinc flashings and gutters are topped with dark bricks with colored joints that form the exterior walls.
Windows and doors are composed of wood on the inside and lacquered aluminum on the outside, with lacquered aluminum used for window ledges and capping. Because facades and roofs are kept simple and in the same dark shade, the entire development appears to be one seamless sculpture.
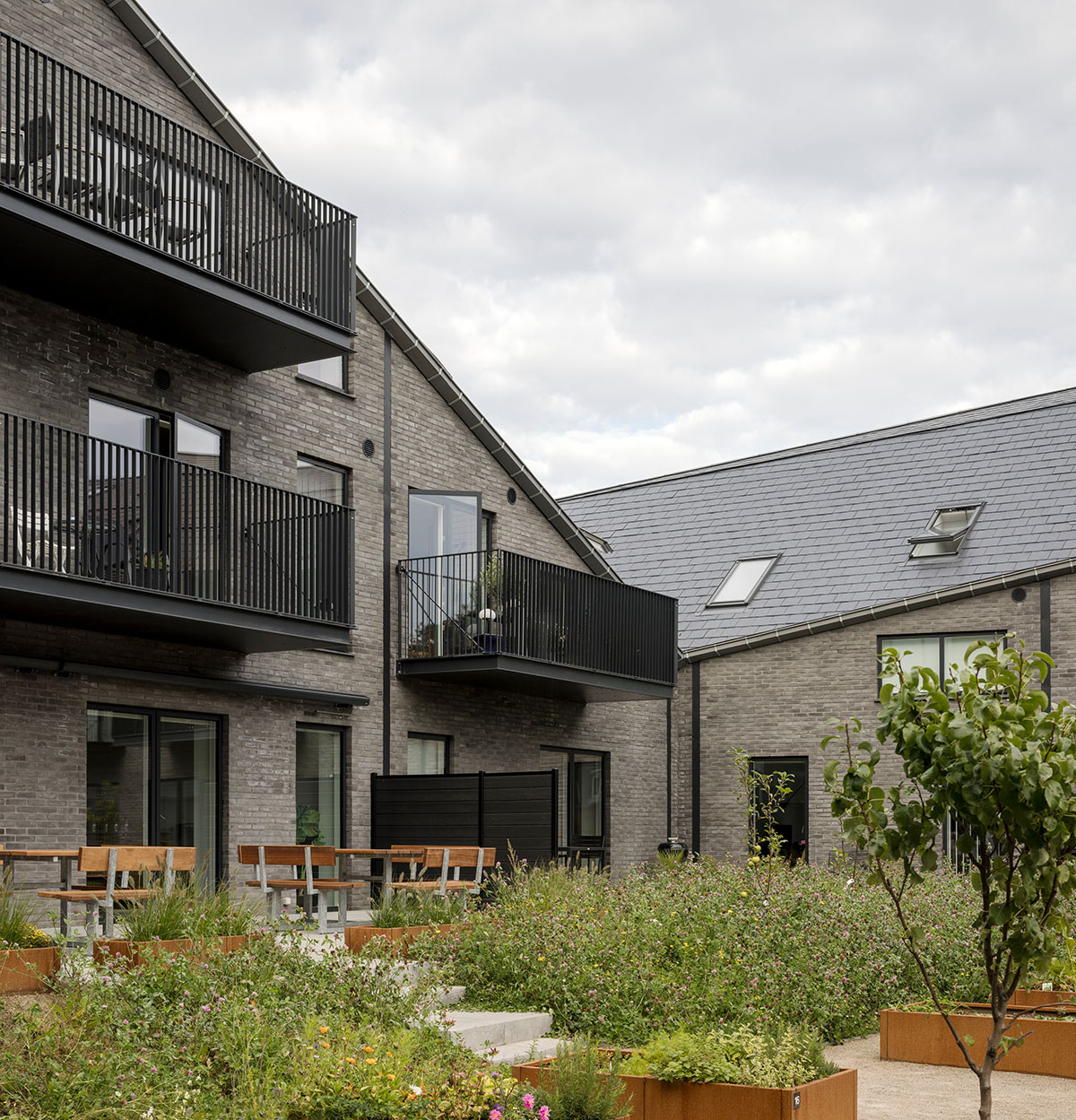
Voluntary community
"Malling Dampmølle functions as a modern and voluntary community featuring a communal house, guest apartment, shared greenhouse, and kitchen gardens, which residents can participate in as they see fit," said CEBRA.
"The shape of the roof made it possible to design a great variety of different housing units in plan and geometry, supporting and attracting social diversity with a mix of older and younger families with children, which is key to sustaining any well-functioning community," the studio added.
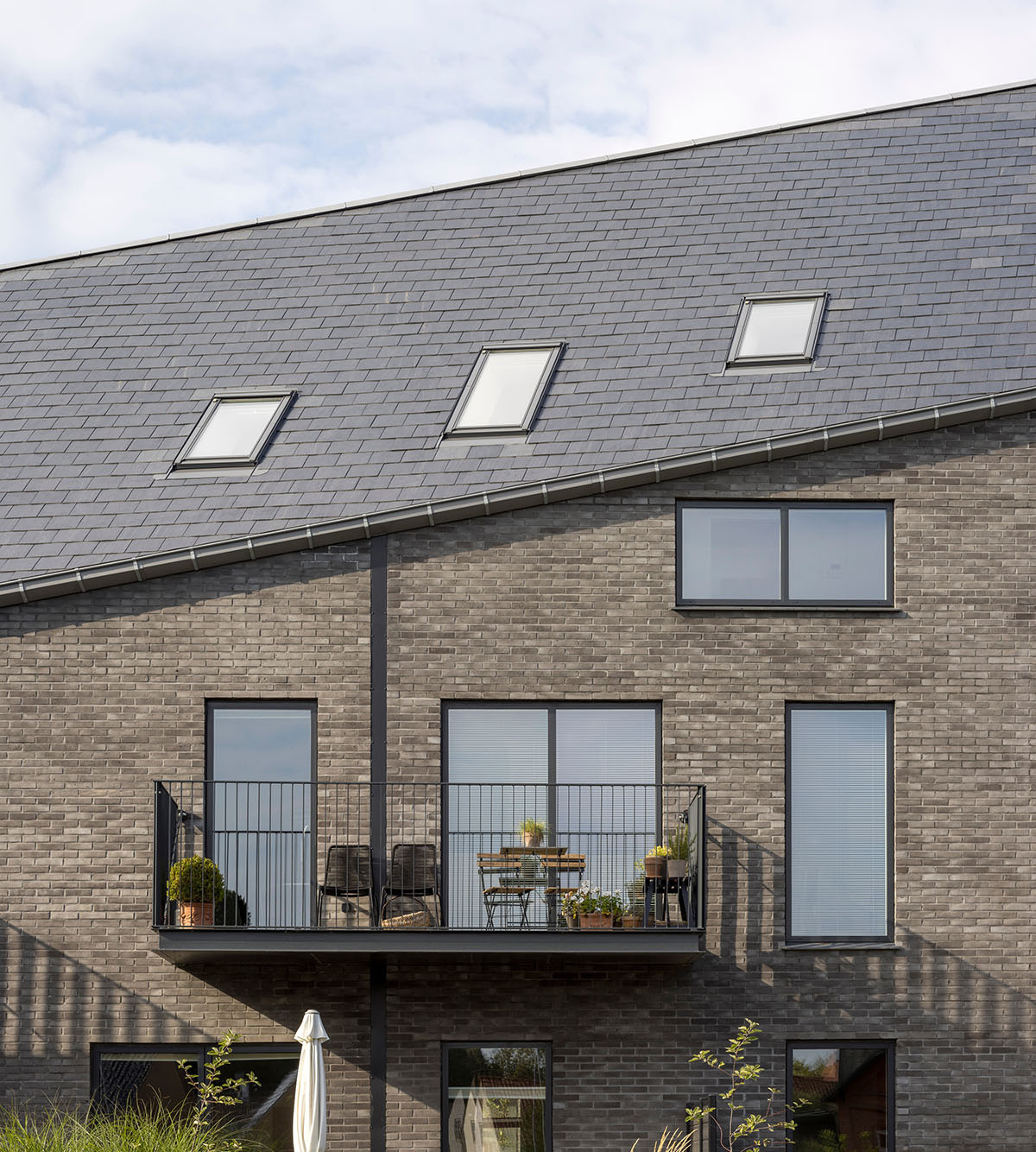
One of the terraced houses is single-story, while the other housing units consist of two-story terraced houses with direct access at the first floor level and single-story homes with direct access to gardens and staircases. Every apartment has a balcony that faces a shared courtyard.

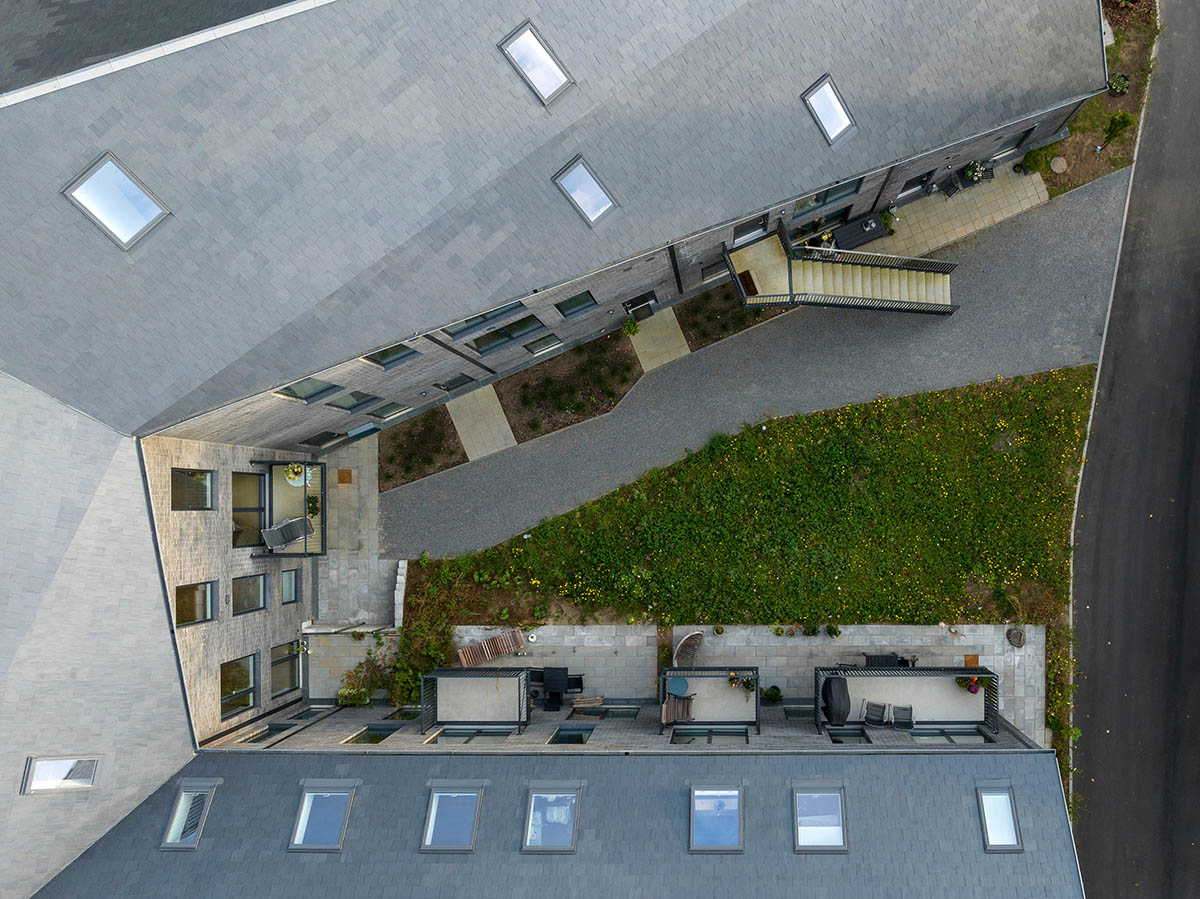


Image © Mikkel Frost

Image © Mikkel Frost

Image © Mikkel Frost
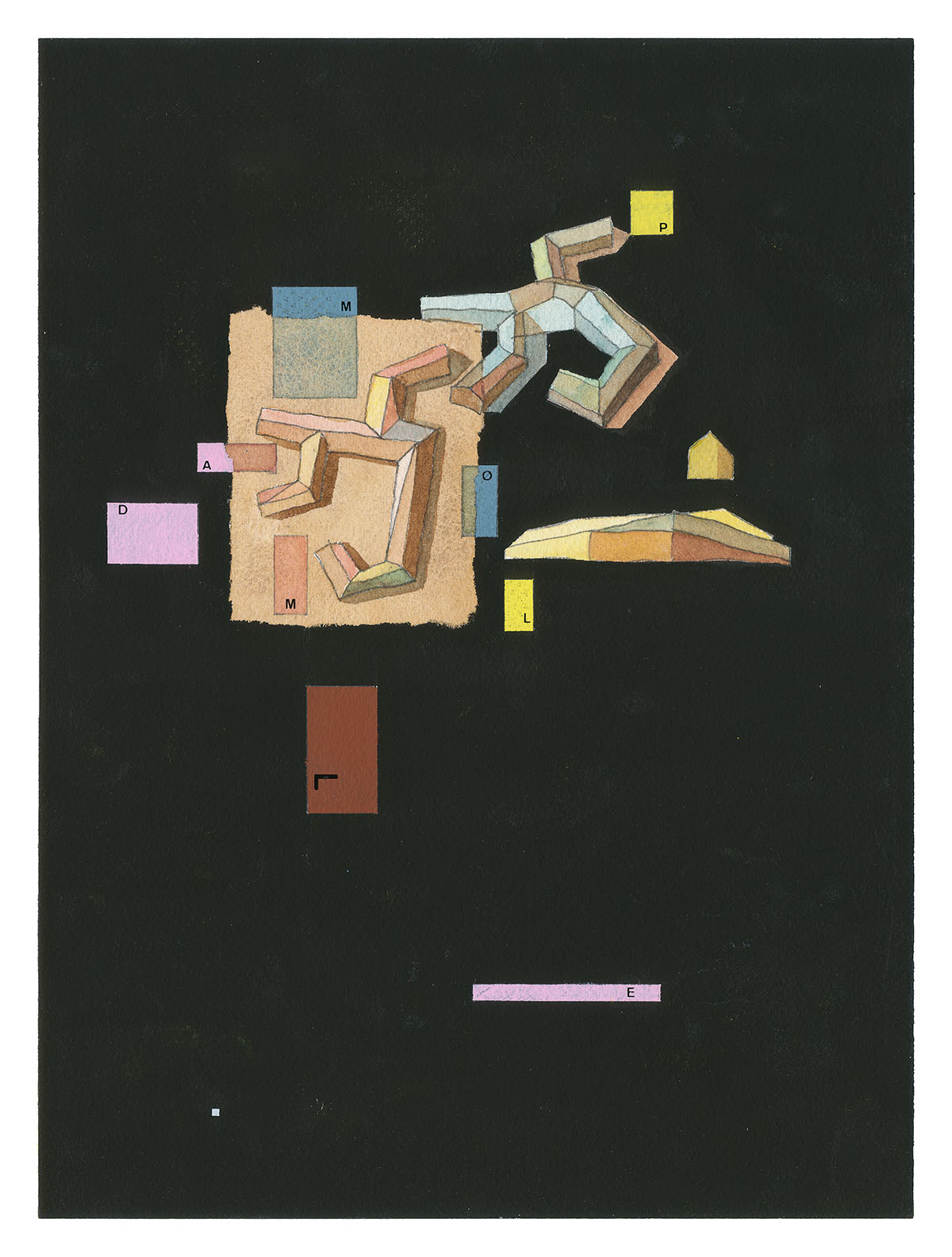
Watercolour © Mikkel Frost

Diagram

Floor plan

Floor plan
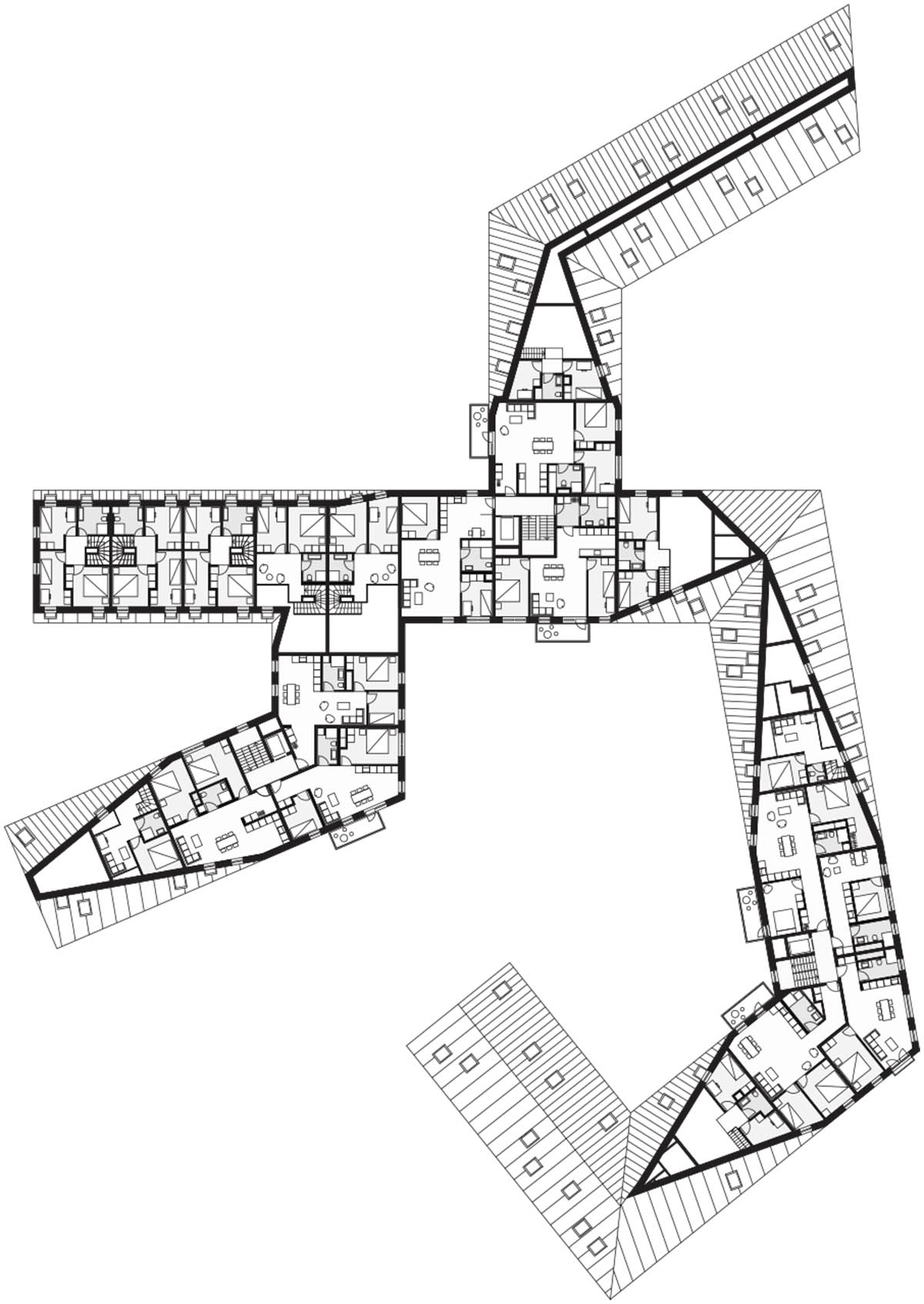
Floor plan
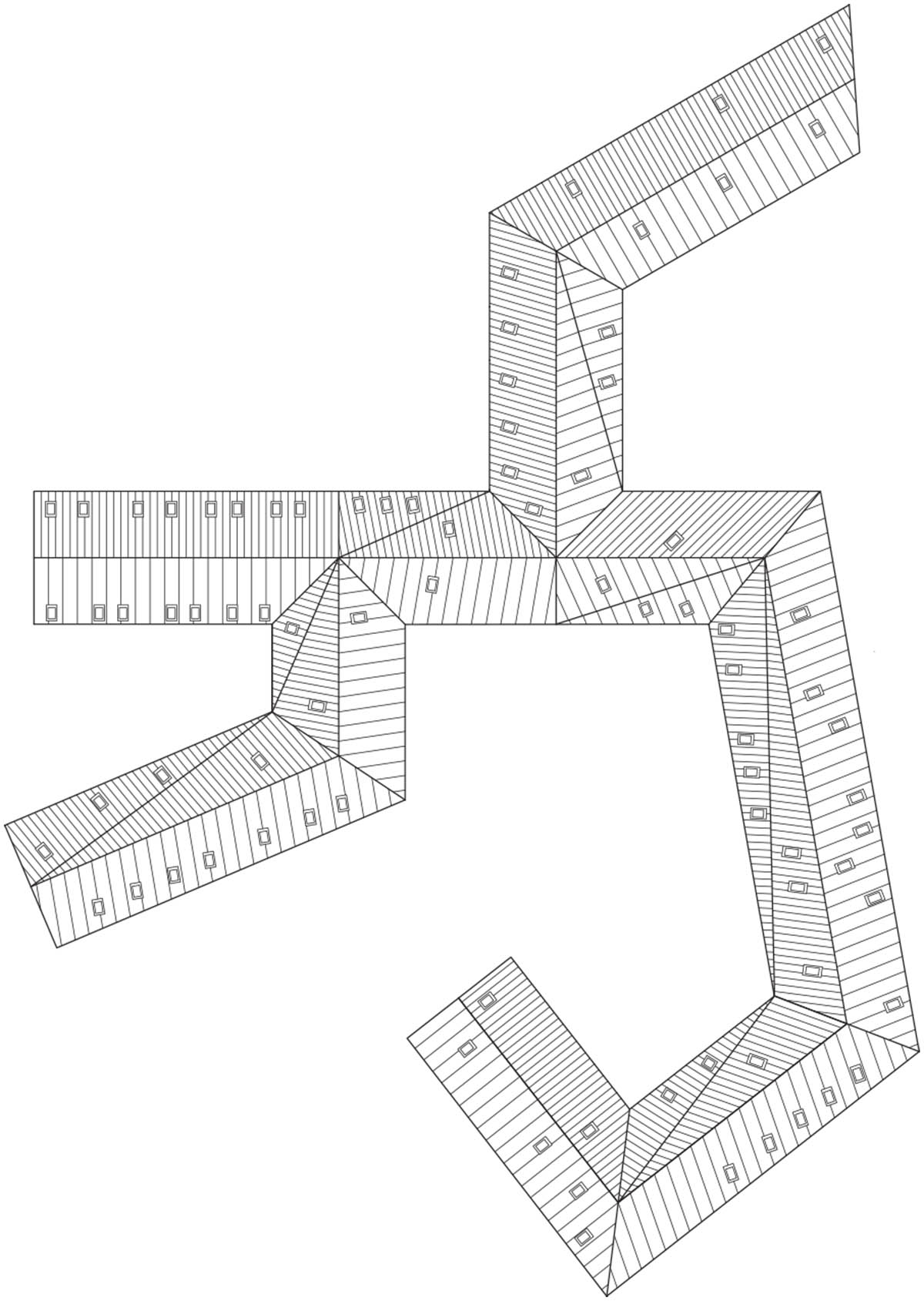
Roof plan
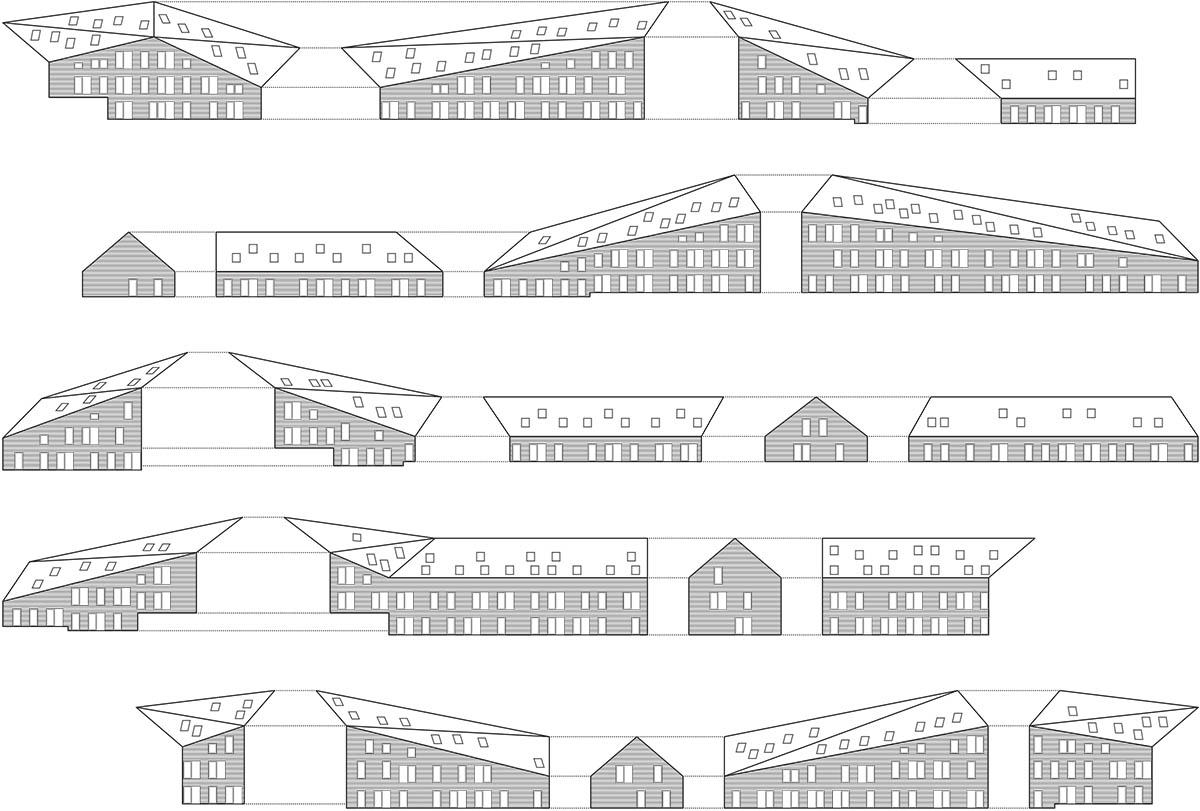
Elevations
CEBRA designed designed a visitor center that mimics undulating landscape, hollows and hills of Skamlingsbanken in Denmark. In addition, the studio designed a breath-taking prayer hall with restaurants and cultural facilities within irregular forms of "cracks" and geometries in Abu Dhabi, United Arab Emirates.
Project facts
Project name: Malling Dampmølle
Architect: CEBRA
Location: Malling, Aarhus, Denmark
Size: 5,600m2
Client: Urbanus ApS
Completion: 2023
Turnkey Contractor: CJ-Group
Engineer: Arne Elkjær
Top image in the article © Adam Mørk.
All images © Adam Mørk unless otherwise stated.
All drawings © CEBRA.
> via CEBRA
