Submitted by WA Contents
Farmhouse by Studio DesignSeed becomes a natural extension of its surroundings on Indian hills
India Architecture News - Jul 09, 2024 - 13:30 3999 views
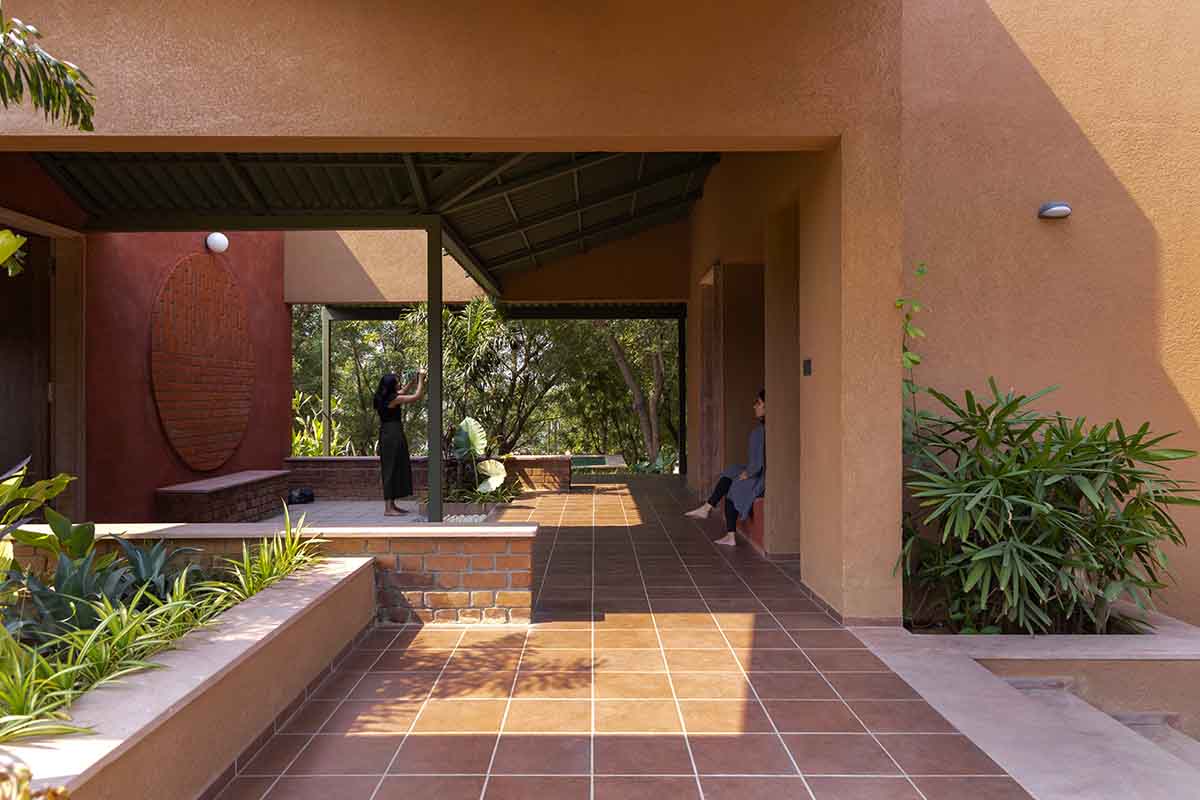
Indian architecture practice Studio DesignSeed has built a farmhouse that becomes a natural extension of its surroundings on Indian hills.
Named Courtyard By The Water, the 253-square-metre farmhouse takes cues from the character of the site and creates a modest, low-lying architecture.
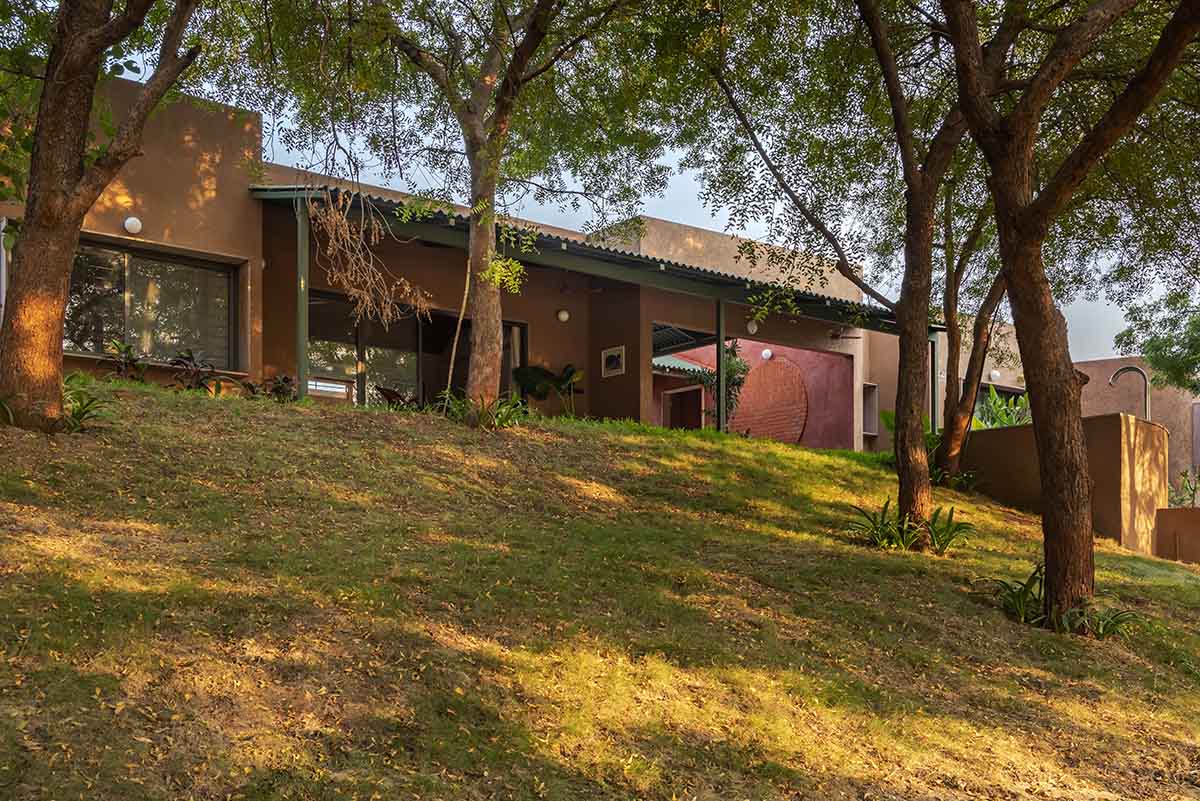
The house, which is situated in the hills of Gujarat, India's Vadodara, was designed for a couple who love farming. The intention was to design building that blends in with the surrounding environment and enhances the built landscape, according to Studio DesignSeed.
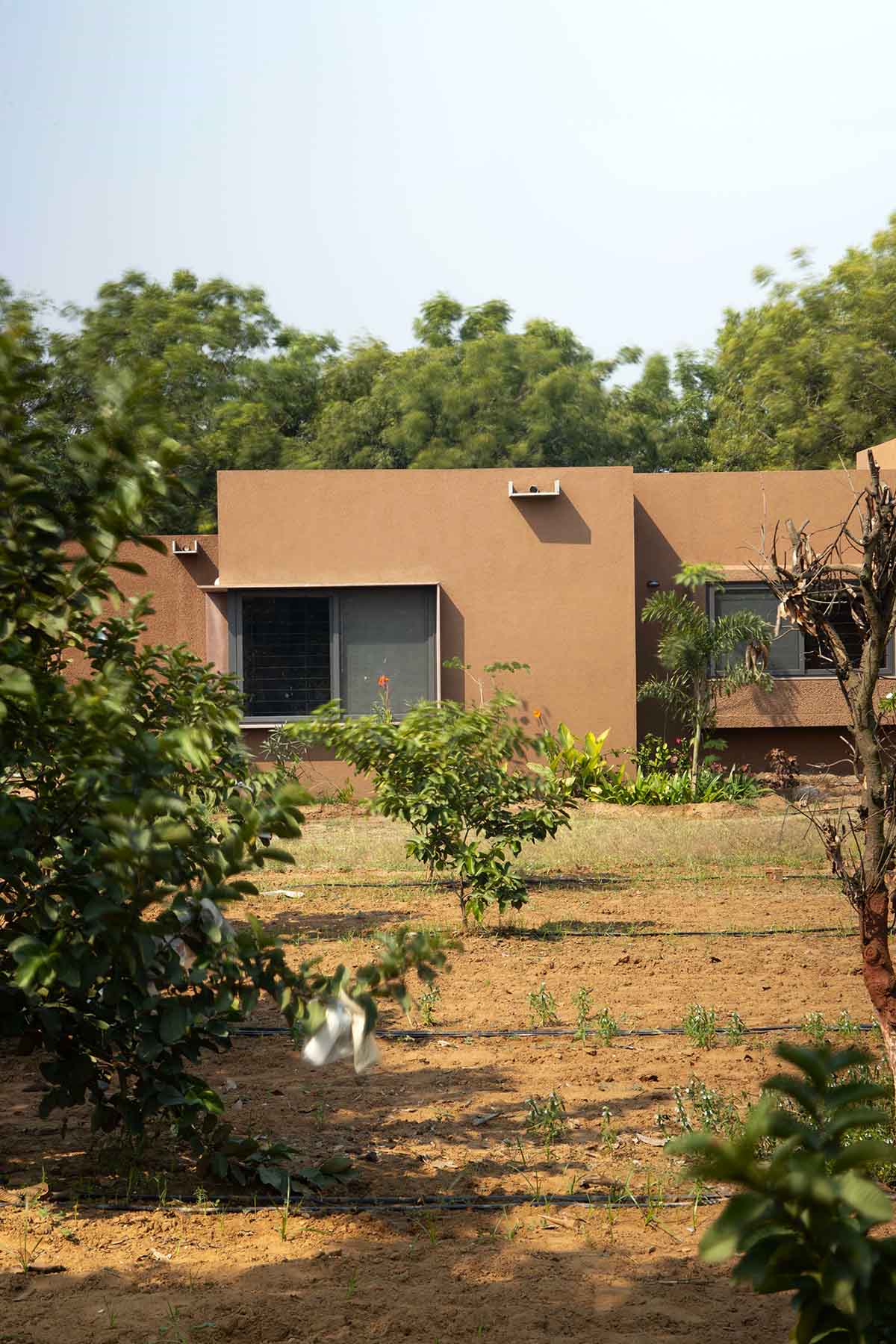
"Is architecture a part of landscape or vice versa? How can design enhance the sense of Place? In order to consider the building in question, the foremost impression is that it contributes to the overall identity and character of the site," said the studio.
"Contextual architecture seeks to create buildings that feel like a natural extension of their surroundings, enhancing the aesthetic and functional value of a place. It is an approach to design that considers the surrounding environment, culture, and historical context of a building's location."
"The architectural design of a 2 lakh square foot (18,580 square meters) farmland on the edge of the Mahi River in Vadodara, Gujarat, too embodies a melodic blend of functionality and aesthetics," the studio explained.

There are many different plantations on the property, such as those for guava, teak, castor oil, and dragon fruit. The farmhouse looks out over the riverbank and is perched on a hill covered in these plantations. Neem trees line the riverbank, providing natural shade and picturesque views. Every vista leaves one in awe of the lushness and secluded sense of being in nature.
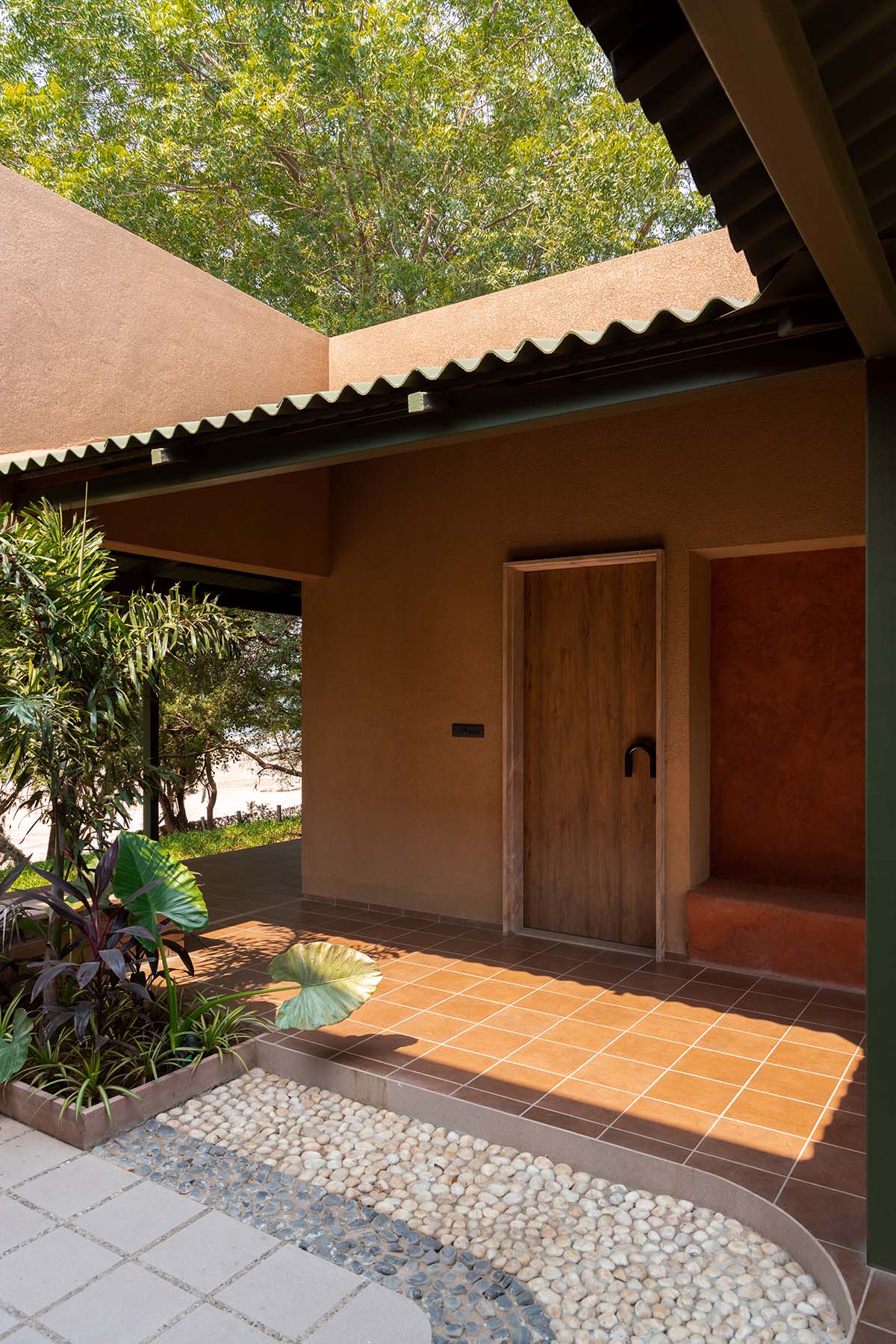
The original idea was to build a traditional space for farming and lodging, but as time went on, the design ideation developed into a complete two-bedroom home with a swimming pool.
Even with this evolution, the effort to avoid taking up a large amount of space with overbearing architecture is clearly visible, highlighting how crucial it is to preserve an open, natural setting.
Apeksha Ray, the principal architect of Studio DesignSeed, said that "it’s a courtyard with a house and not the other way round. It is said in a literal as well as metaphorical manner."

"It is a design choice that prioritizes outdoor spaces, making them the primary focus of the property. The courtyard serves multiple purposes: it provides natural light, ventilation, and space for relaxation and contemplation."
"The brick lined circular form on the wall sort of becomes a focal point. The glimpses of brick are evident in quite some elements that tie the whole theme of material palette together," Ray added.
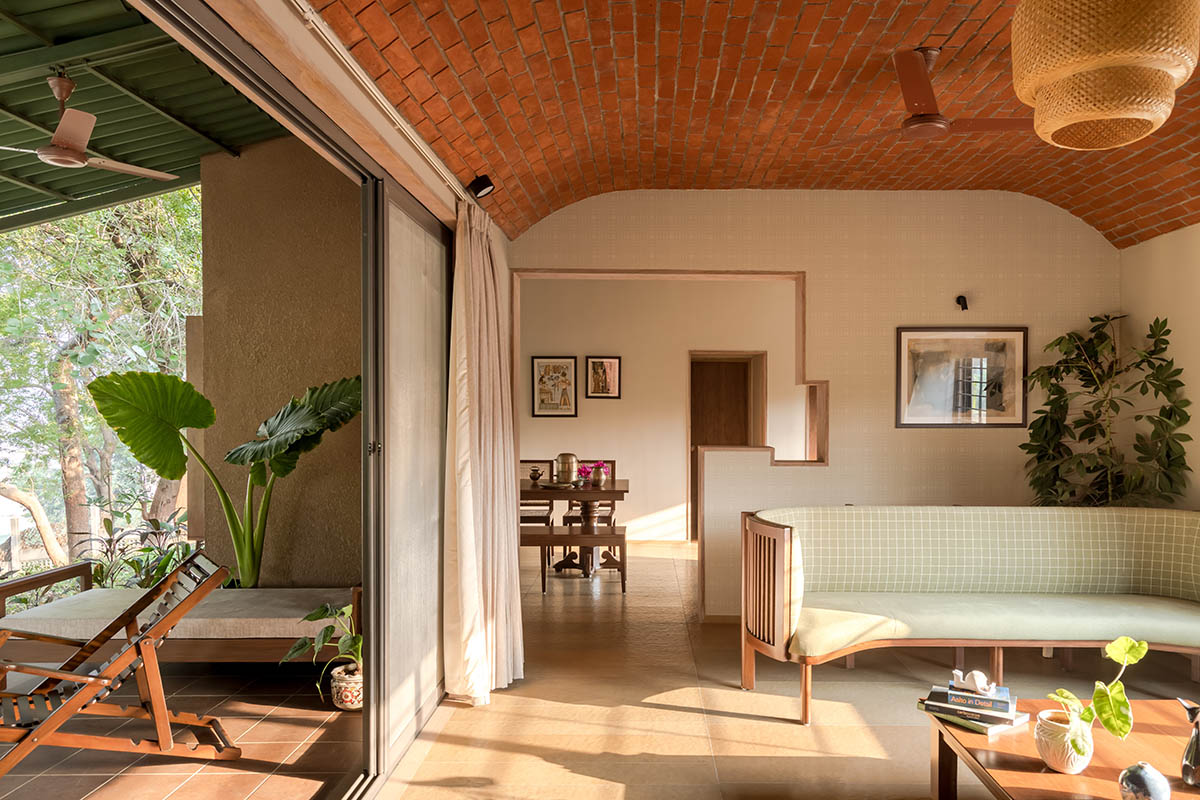
The way the building's form follows the river gives it an axial and directionality. The site's natural elements are highlighted by the overall raw and organic aesthetic. The architect's commitment to sustainable design is demonstrated by the reuse of site materials, such as the incorporation of river pebbles from the bank.
Key features like the courtyard flooring and the shower wall next to the pool are made out of these cleverly recycled pebbles. Hand sketching is emphasized heavily by the studio as an essential step in the process, with digital software acting as a helper to achieve the desired result. This makes it possible to navigate through every corner of the room and create a spatial experience with each stroke.

The house's entrance has an open floor plan with seats facing the courtyard. The house is divided by the courtyard into two sections: the private areas, which include the bedrooms and bathrooms, are located on the left side, and the public areas, which include the dining area, kitchen pantry, and living room, are located on the right.
The living room's large bay windows open into a semi-outdoor passageway that provides views of the river and neem trees. Residents can fully immerse themselves in the surrounding natural environment thanks to this design decision.
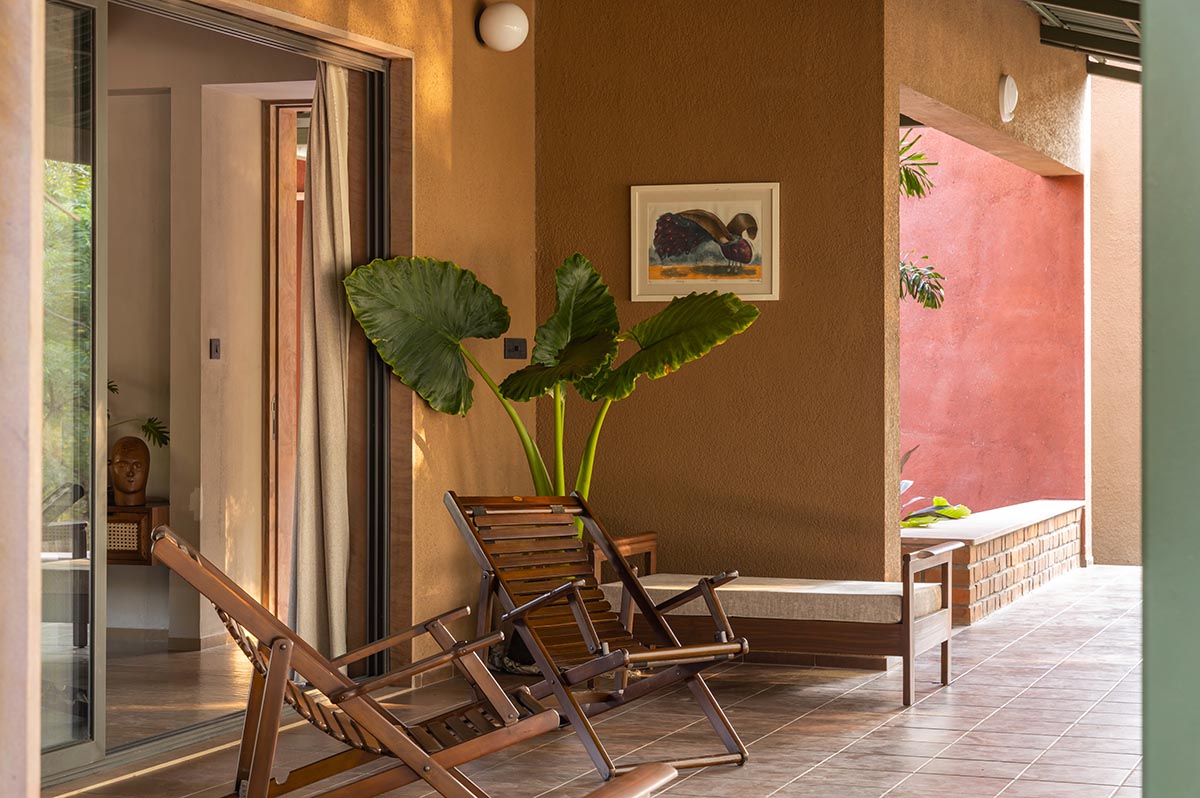
The Kota stone flooring in the living room highlights the views outside and creates a smooth transition between the indoor and outdoor spaces.
The built form's volume and scale evoke an outdoor feeling, which supports the architect's intention to give the farmhouse a more "grounded" feeling than a typical weekend home.
The exterior spaces' manufactured roofing blends in with the surrounding greenery, while the interior is given character by the arched ceiling lined with brickwork.
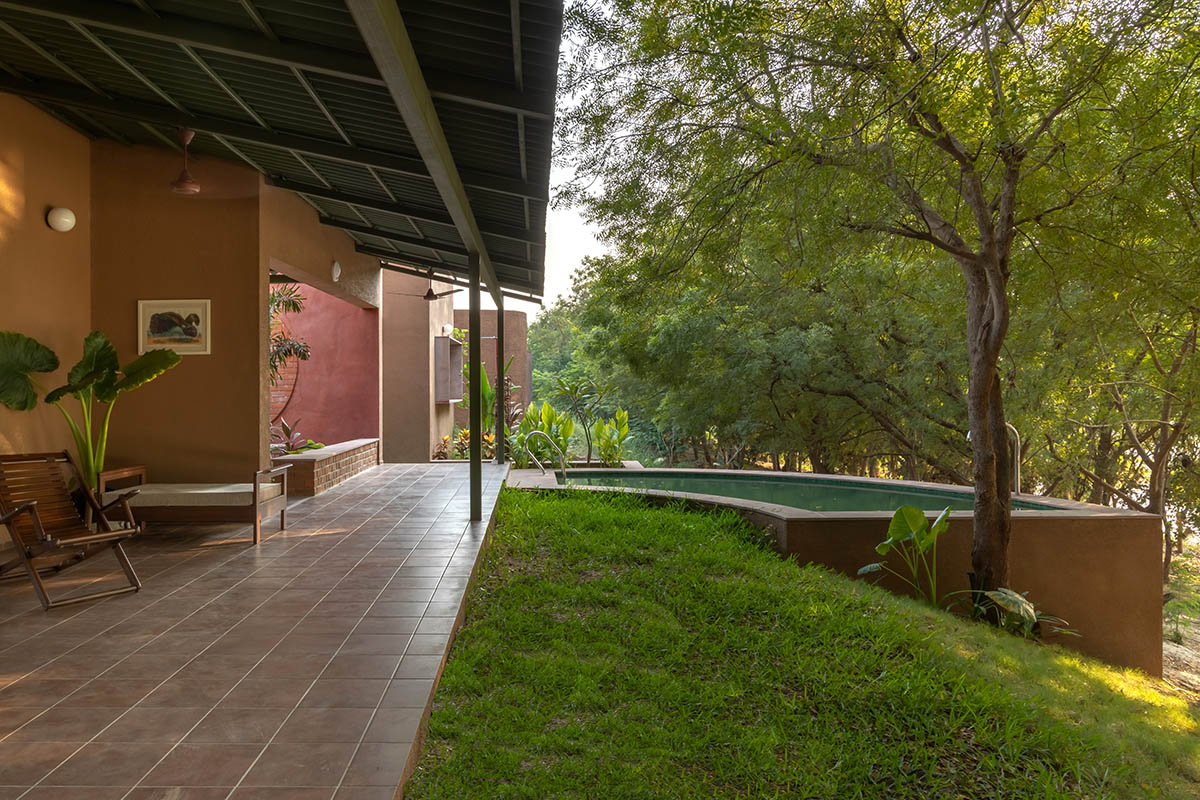
The studio's creative use of natural materials is highlighted by the courtyard walls, which are finished with a mixture of plaster and rice husk, creating a textured surface that goes well with the earthy color scheme. There are multiple uses for this combination on the property.
The house's overall visual experience is enhanced by the infinity-edge pool, which provides an uninterrupted view of the verdant neem trees from the courtyard. To create a unified aesthetic, the master bathroom area is oriented towards the river view and features green mosaics and terracotta colors.

The use of commissioned artwork and specially designed furniture and lamps highlight the architect's commitment to displaying the craftsmanship.
In conclusion, the farmhouse's architectural style embraces the surrounding environment, creating a warm haven that honors sustainability and the beauty of the natural world. The outdoor areas and the surrounding landscape are given priority in the design, resulting in a peaceful and functional living area.
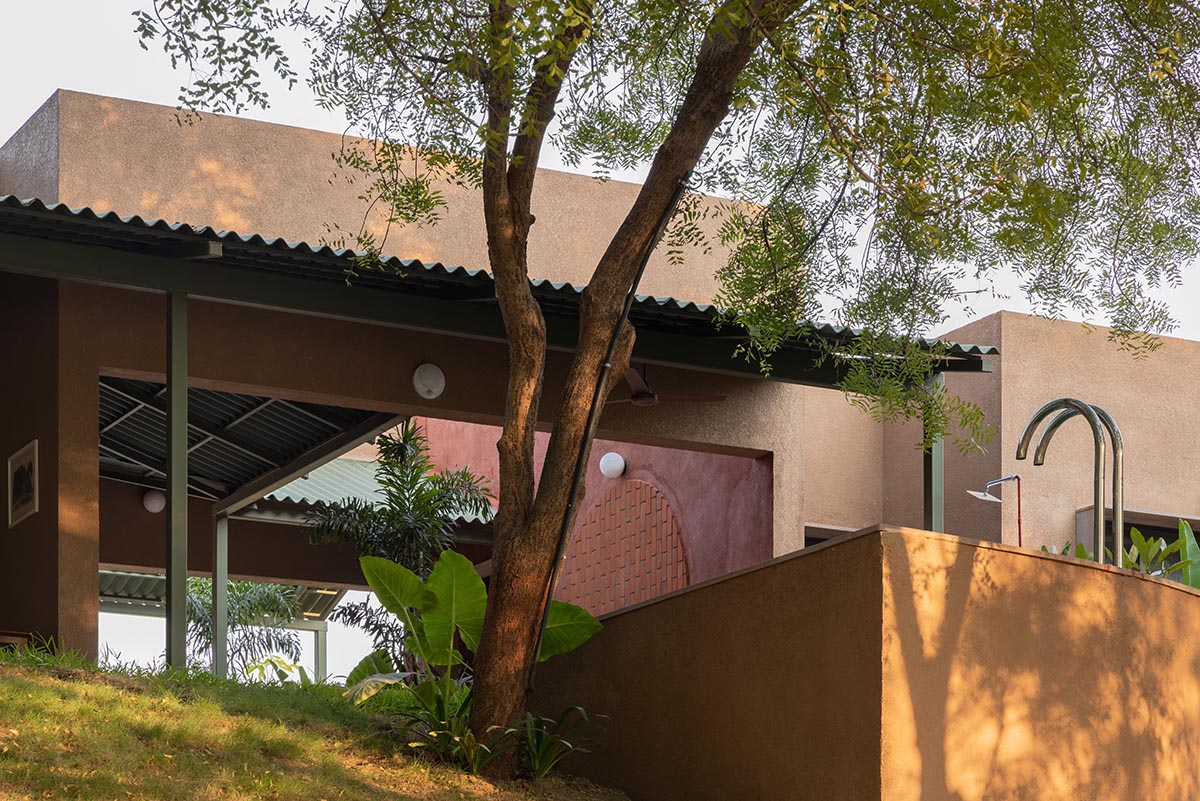
The site's historical context and natural surroundings are given top priority in this design project. The architect seeks to maintain the ecological integrity and aesthetic appeal of the surrounding landscape by skillfully integrating the building with it.
This strategy also celebrates and protects the region's natural heritage by highlighting the value of anything "local," as well as materials and design aesthetics. Contextual design enhances a location's identity and legacy in addition to producing spaces that speak to their users.

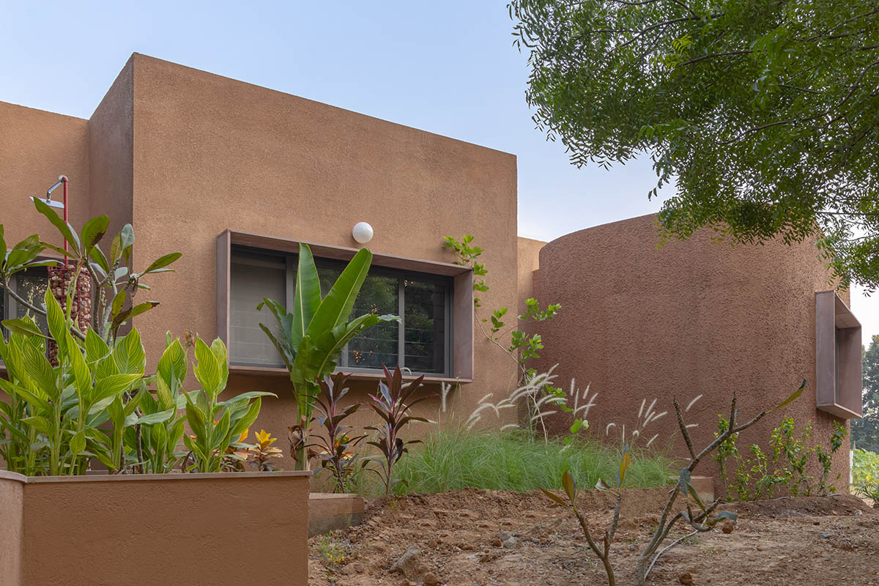
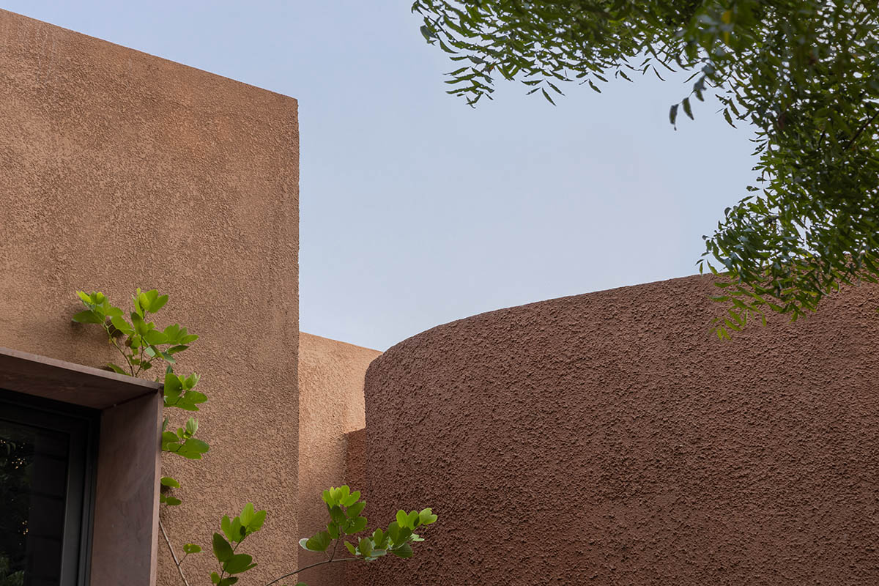

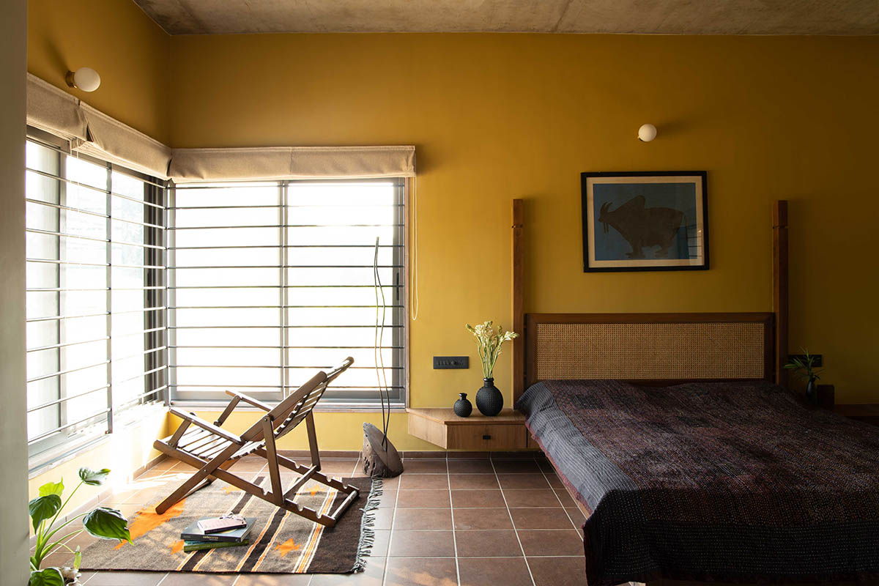
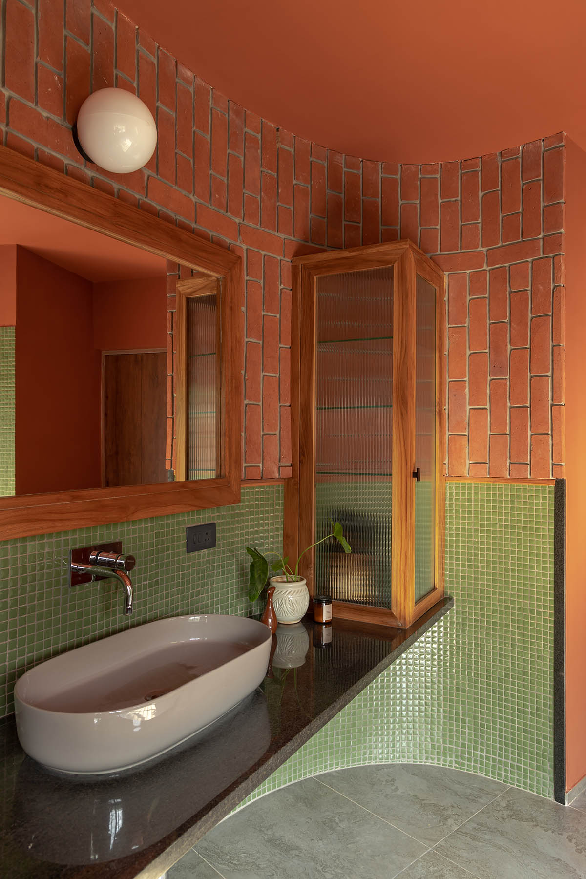
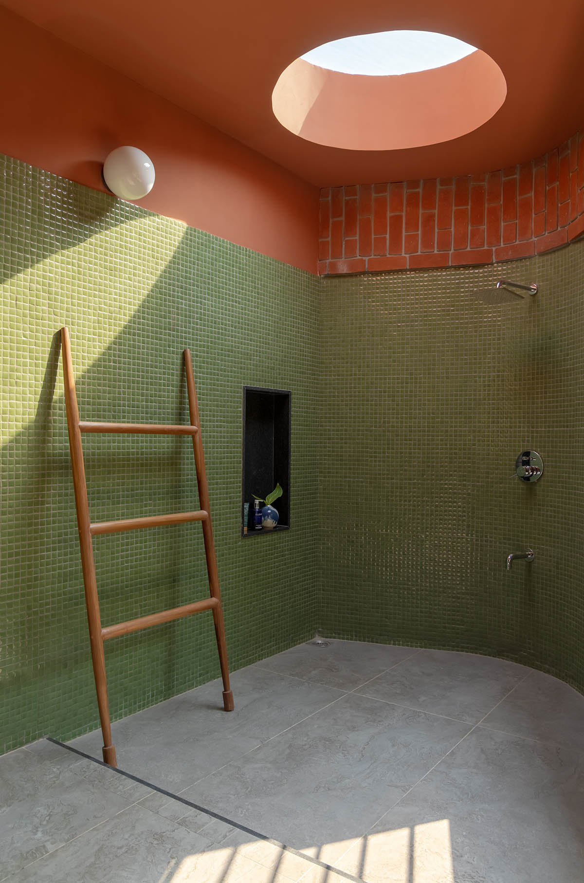
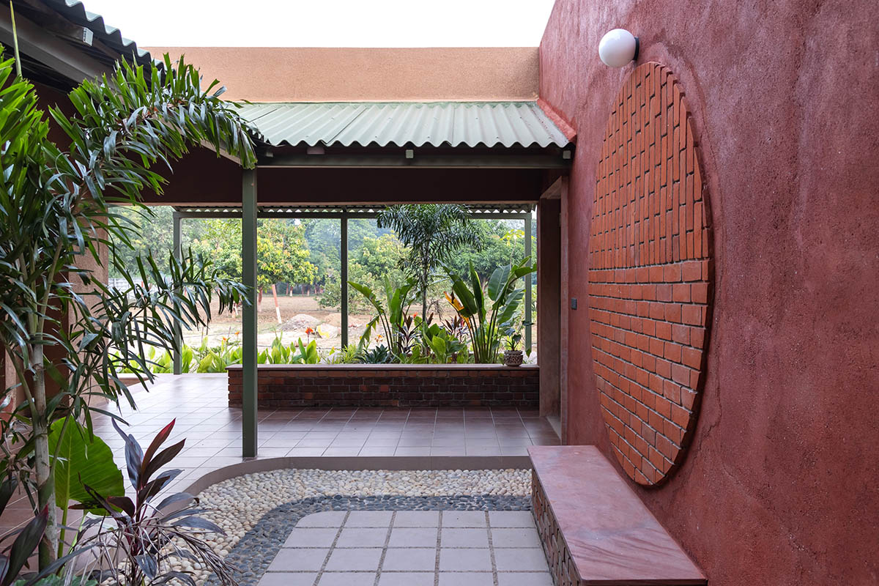
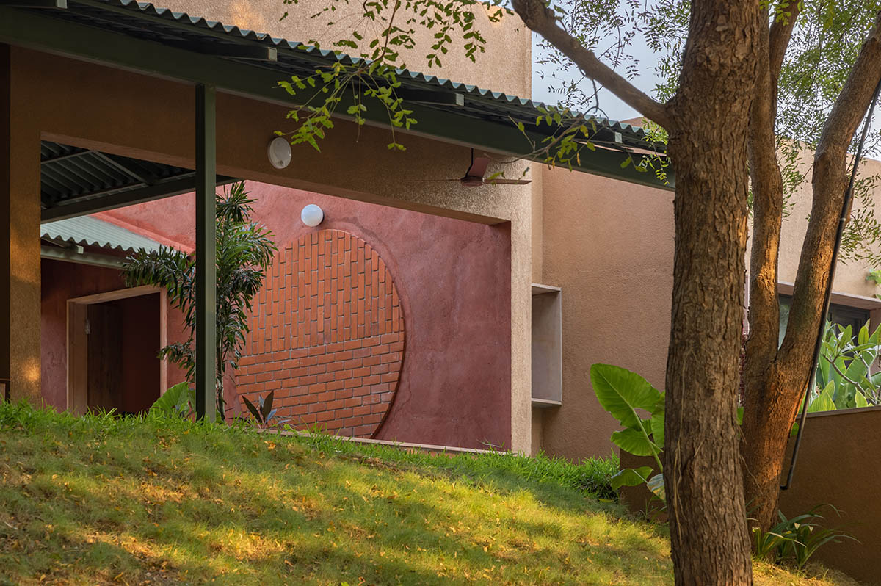
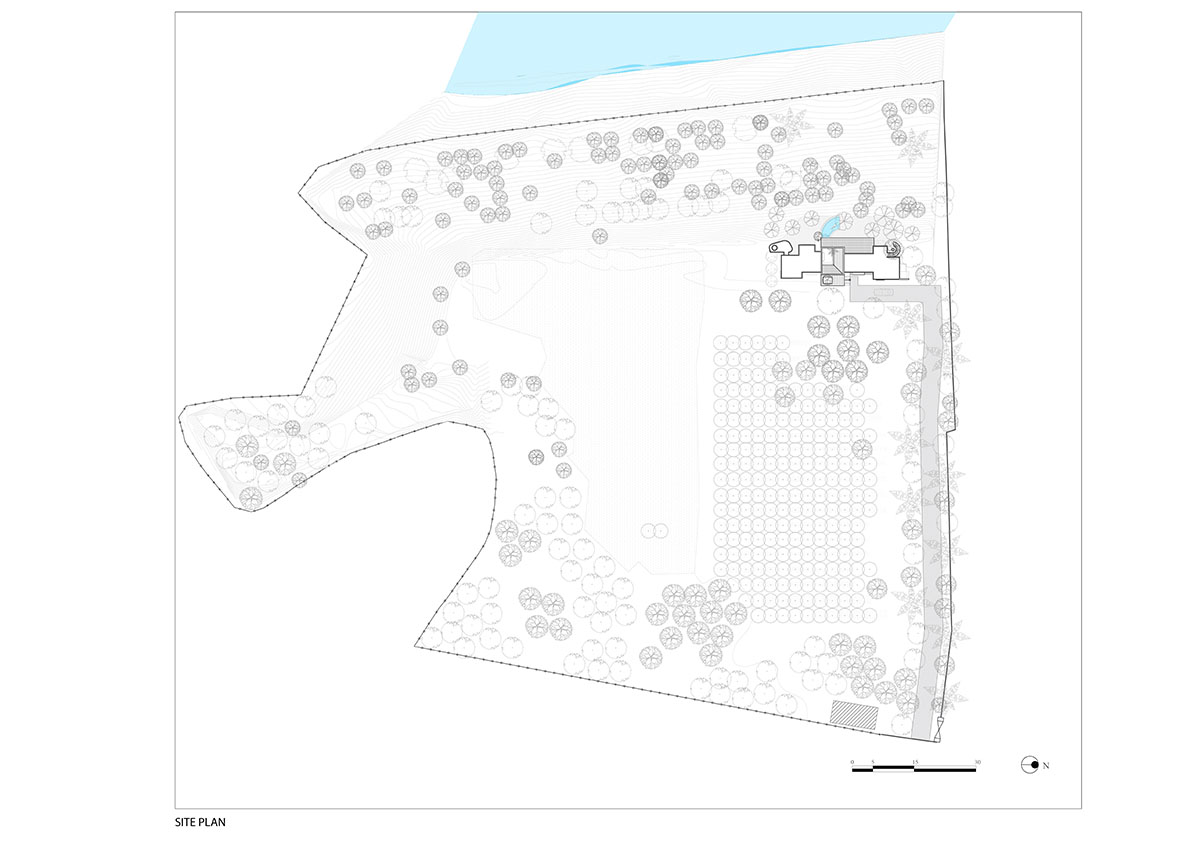
Masterplan

Ground floor plan
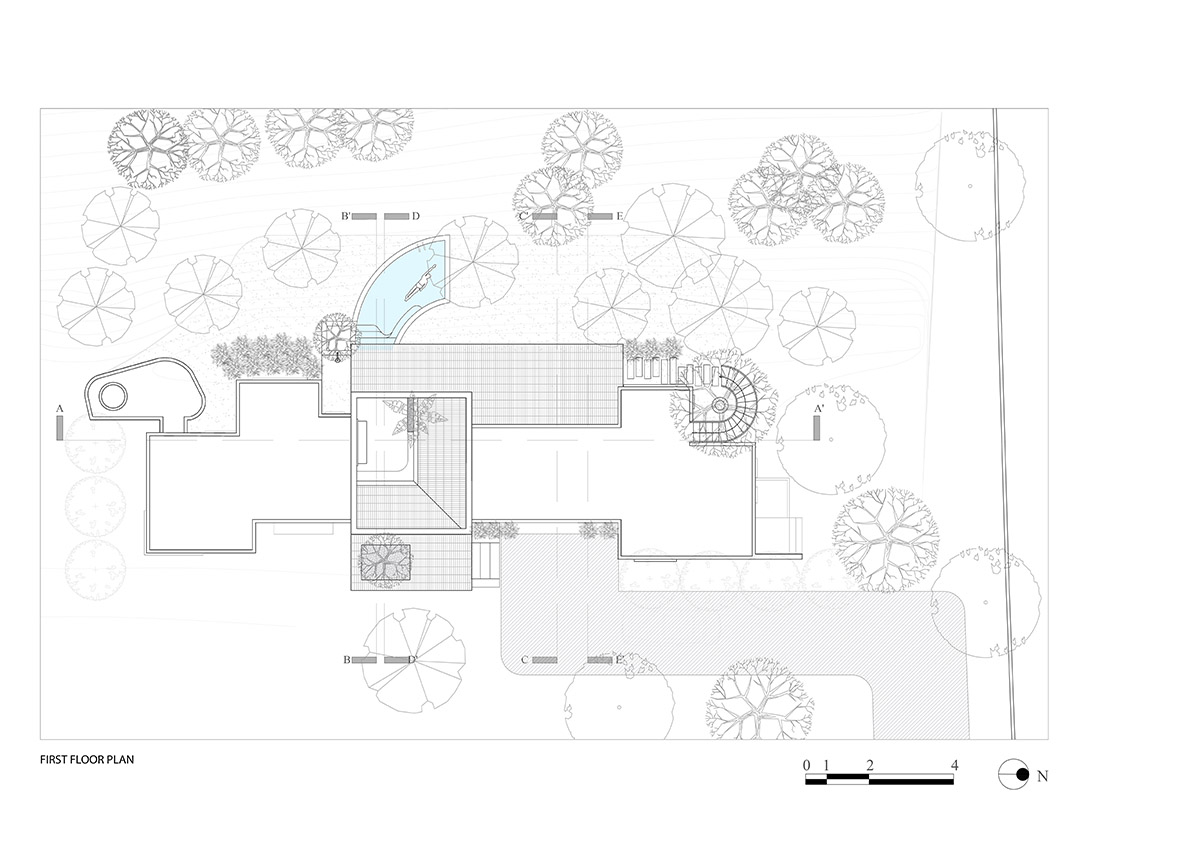
First floor plan
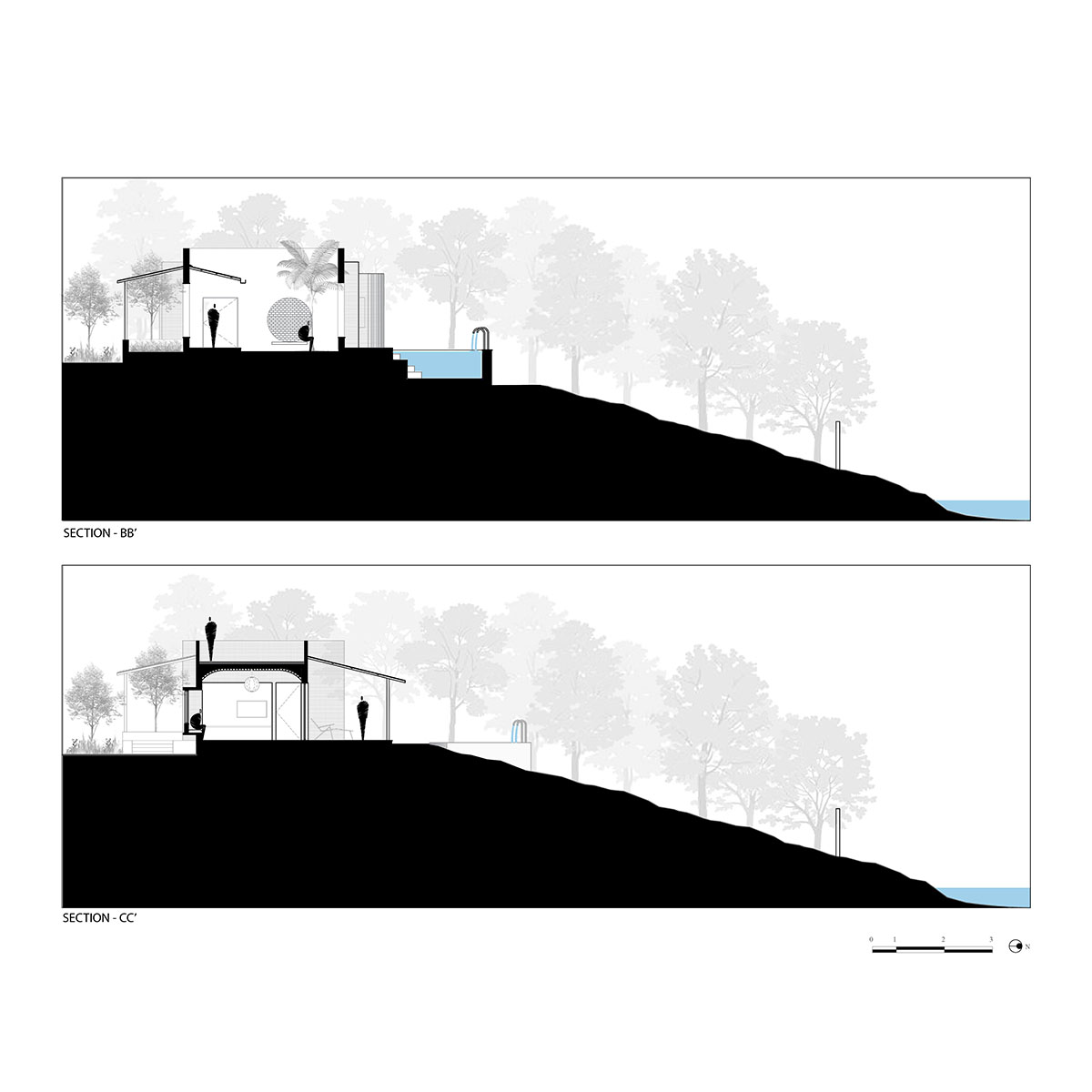
Sections B-C
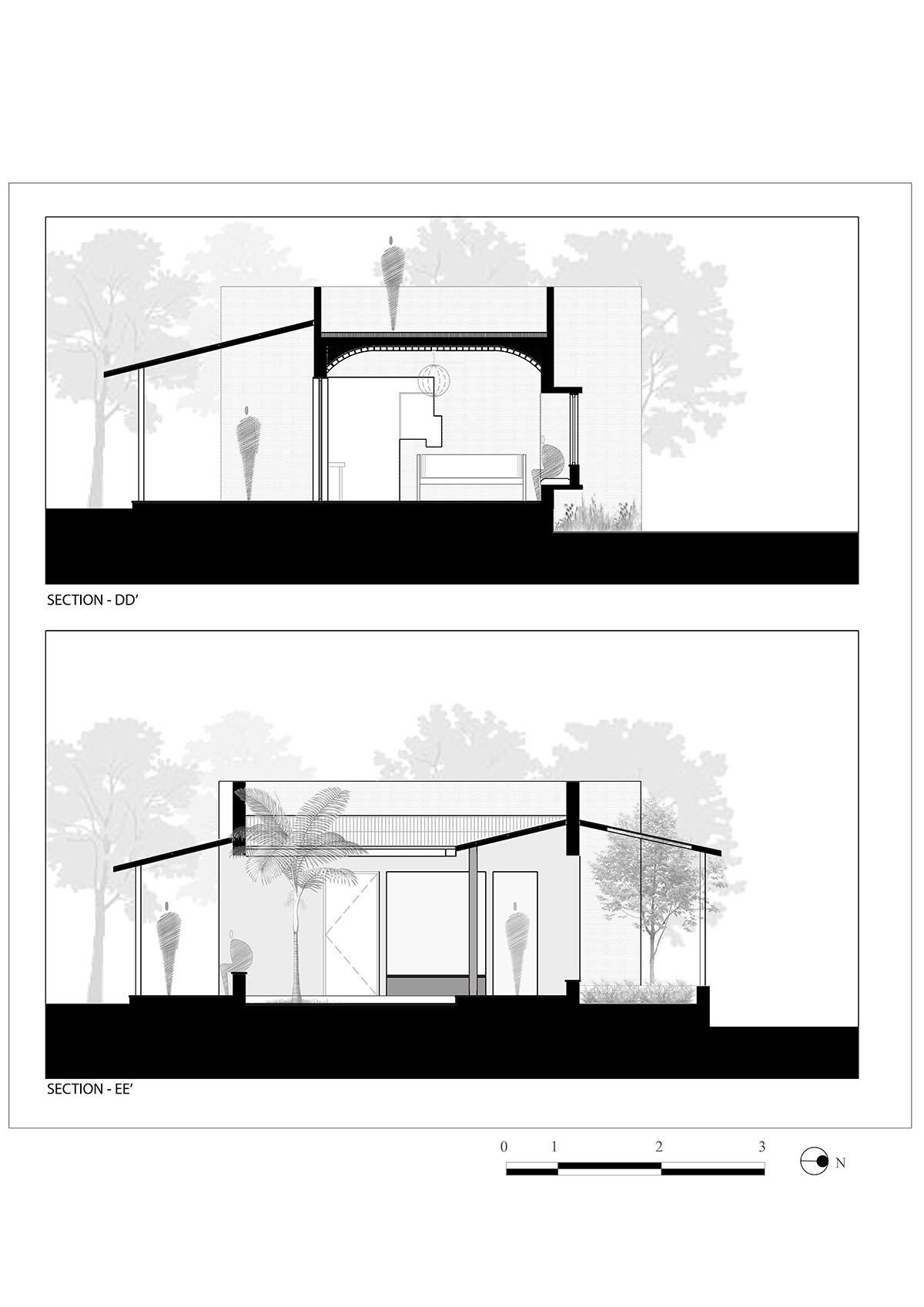
Sections D-E
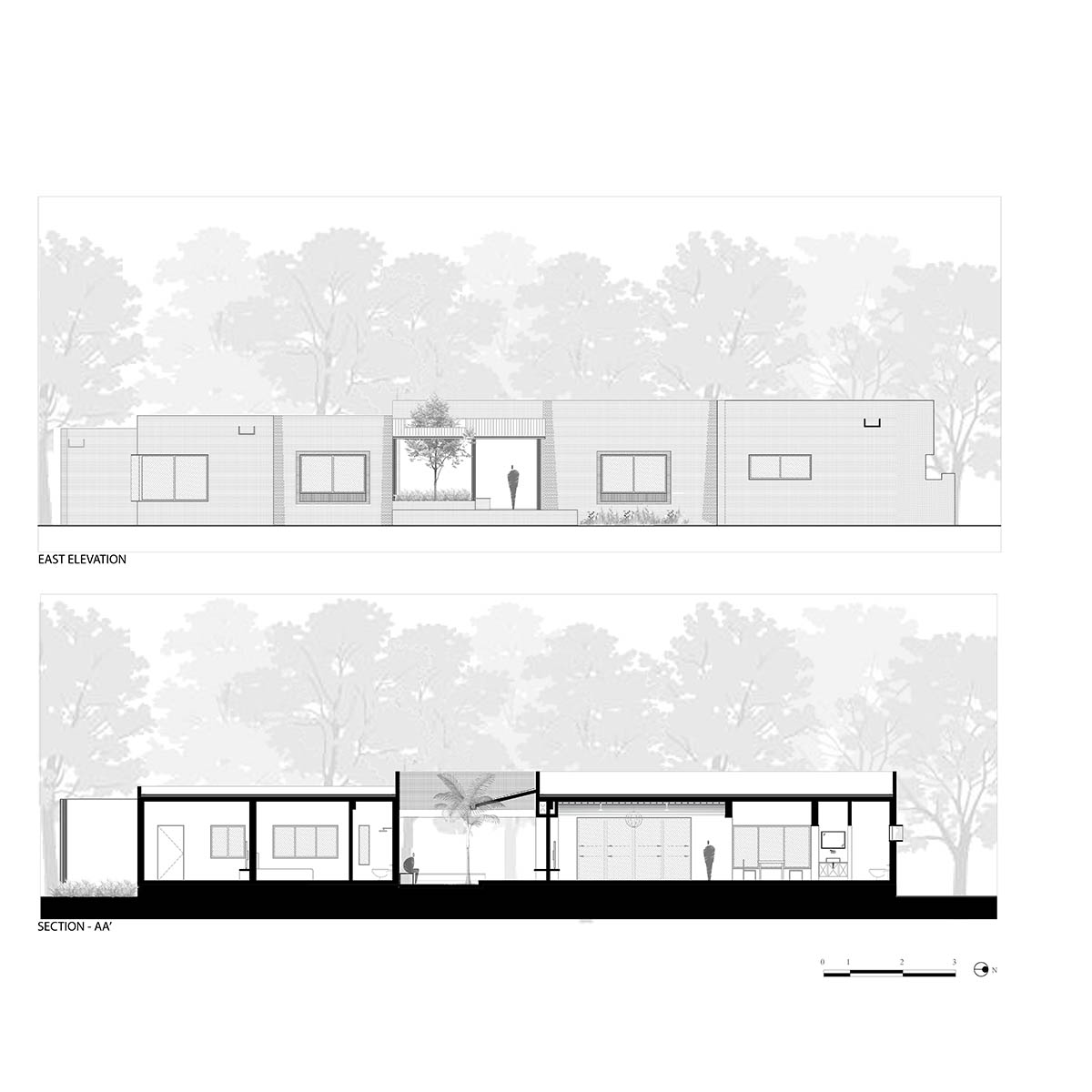
Elevation, Section A
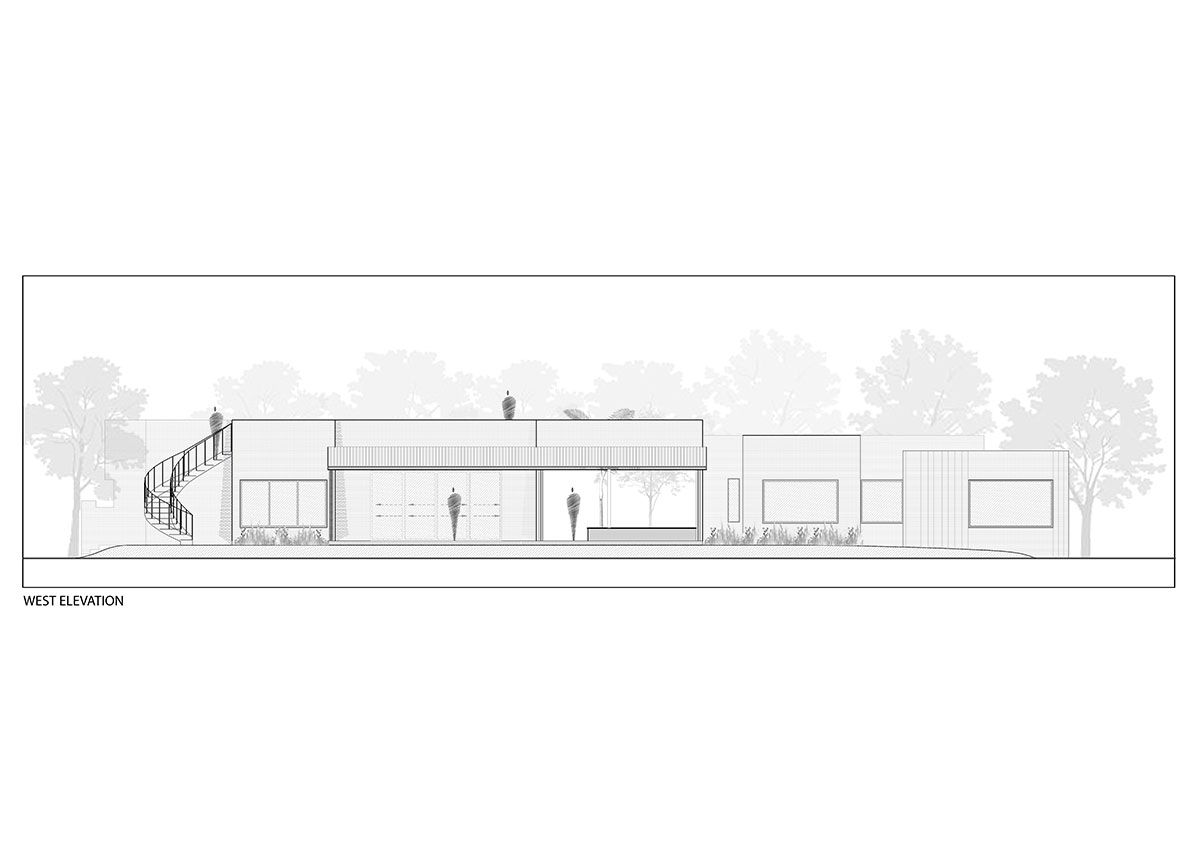
West Side elevation

Sketch
Project facts
Project name: Courtyard By The Water
Architects: Studio DesignSeed
Completion year: 2023
Size: 253m2
Project location: Vadodara, India
Lead Architects: Apeksha Ray
All images © Karan Gajjar / The Space Tracing Company.
All drawings © Studio DesignSeed.
> via Studio DesignSeed
