Submitted by WA Contents
ra15 revitalizes Prague Airport's Terminal 3, blending elegance and functionality
Czech Republic Architecture News - Jun 24, 2025 - 04:49 2338 views

Prague-based architecture studio ra15 has revitalized Prague Airport's Terminal 3, maintaining the architectural integrity of the original 1990s building, showcasing elements of postmodern design.
A visitor's initial image of a nation is frequently shaped by their experience in airport terminals. They signal the changes of arrivals and departures by fusing the feelings of welcomes and farewells.
In order to create a more modern and representative image, Prague Airport's Terminal 3, which is mostly utilized for private aircraft, underwent architectural and spatial modifications.
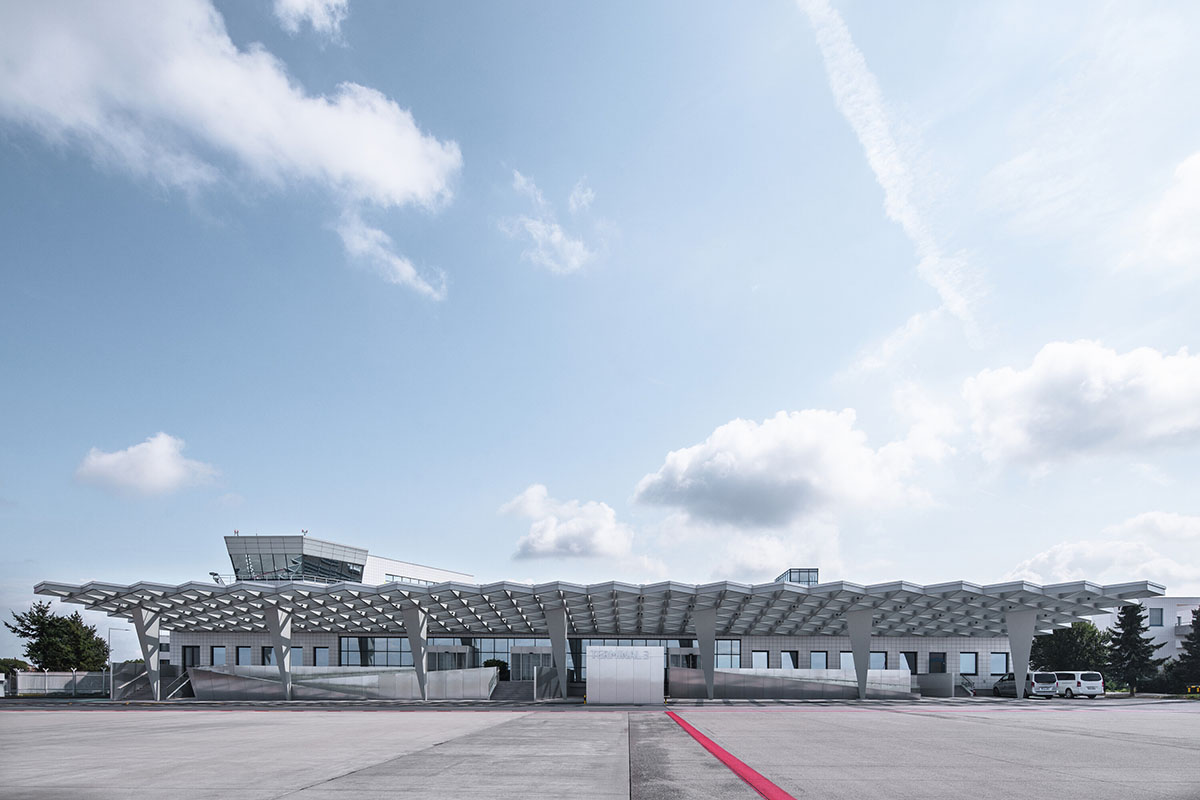
The original 1990s building's architectural character, which includes postmodernist elements, is respected during the revitalization. The original canopy elements were either rebuilt or renovated while the landside façade remained intact.

In order to create a more aesthetically pleasing and readable public forecourt, the surrounding environment was improved by removing unnecessary paved surfaces, increasing greenery, turning disused areas into grassy strips, and planting trees and plants.
Circulation pathways are made clearer with lighted information pylons, stainless steel safety bollards, and new street furniture.

A remarkable new architectural element was added to the airside: a steel canopy with a characteristic "web-like" structure made up of equilateral triangles and held up by seven truncated pyramid-shaped columns.

New ramps and staircases with brushed metal cladding are designed to mimic the geometry of the canopy, producing a sophisticated and recognizable silhouette that can be seen from a distance.
In order to guarantee safe and efficient circulation, the redesign also takes into account the necessity of separating operational flows, including distinct entrances for VIP visitors, tour groups, arrivals, and departures.
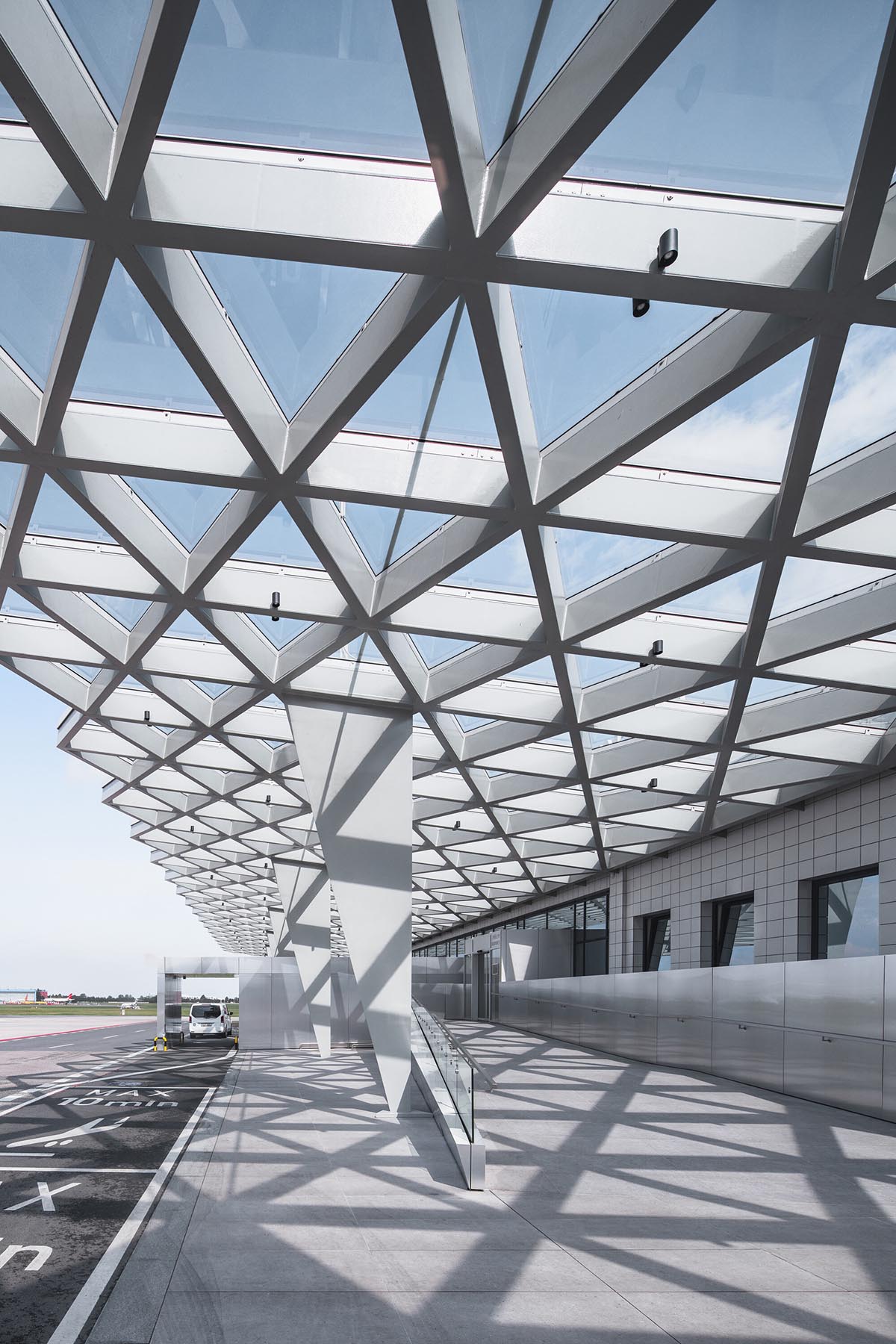
The ground floor, which remained open during construction, was the focus of interior modifications.
While carefully positioned work and relaxation areas give travelers a comfortable waiting atmosphere, a new entrance hall and adjacent check-in areas offer a clear and easy way to navigate the terminal.

The concept of interior design is characterized by dignity and simplicity. The VIP zone's ornamental features, glass, and brushed metal highlight the terminal's symbolic function. Standard waiting spaces adhere to Prague Airport's design guidelines, but the VIP lounge boasts glass-clad columns and custom furnishings.
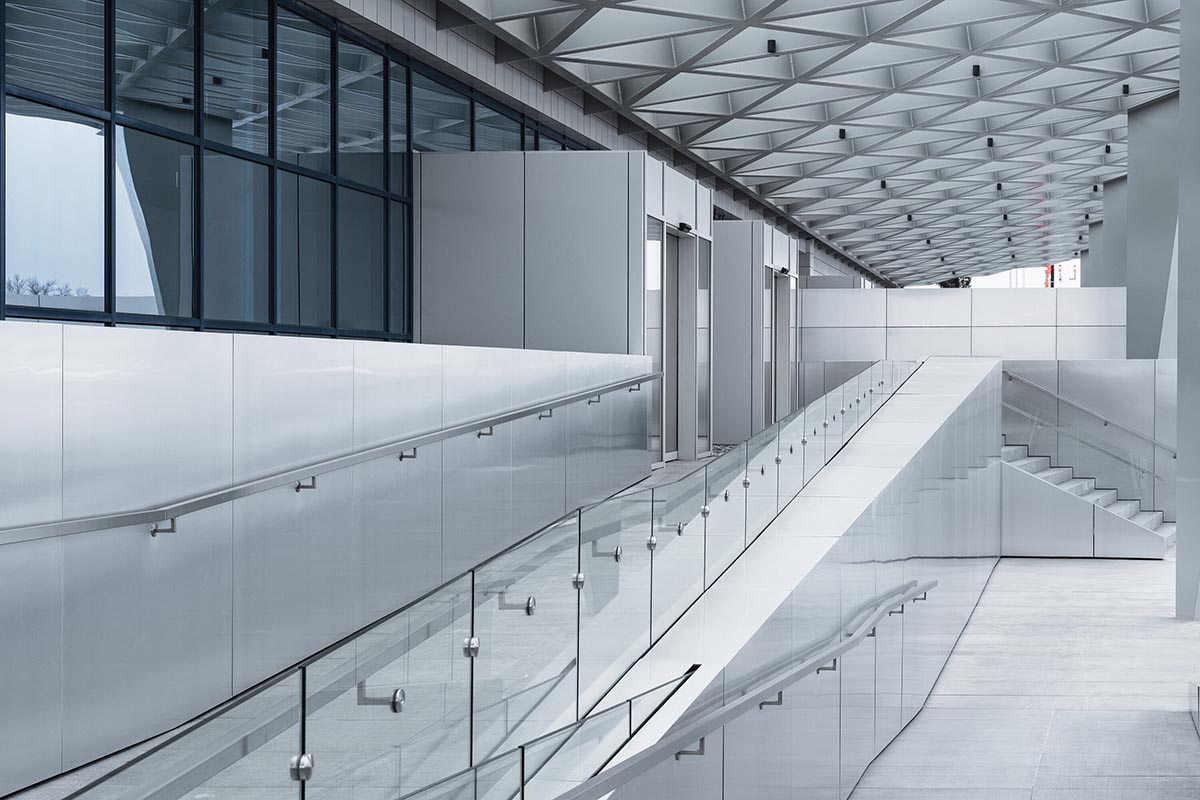
Including greenery in the form of solitary planters and green walls creates a serene and well-kept atmosphere. For formal visitors, a separate protocol lounge with the Czech lion motif provides a stately setting.
The outcome of the modernization is a sophisticated and useful terminal that provides passengers with a high level of comfort and security while satisfying the unique requirements of private aviation travel.
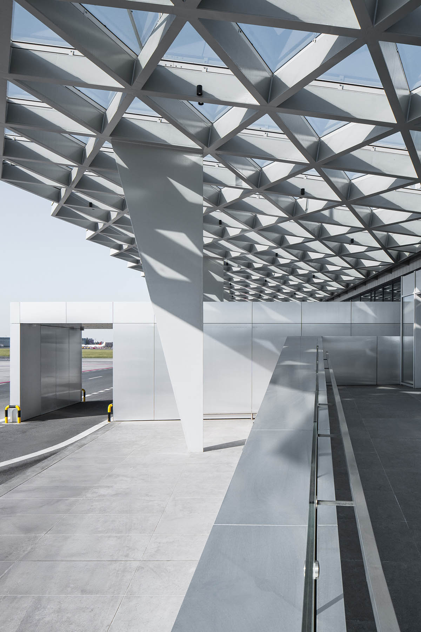
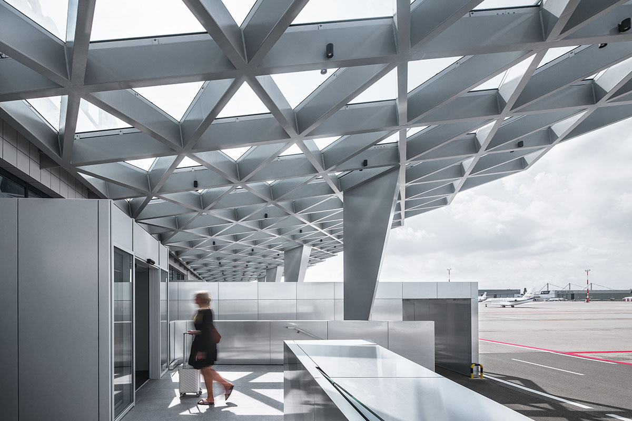
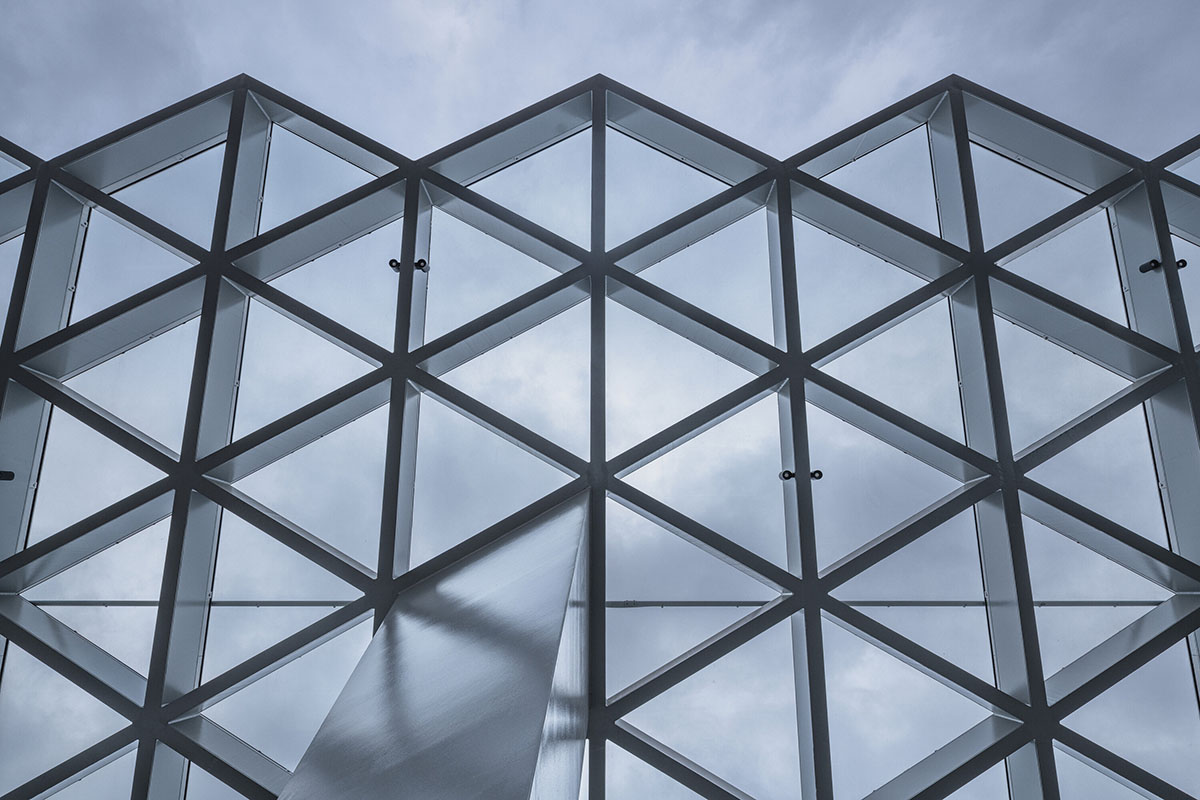
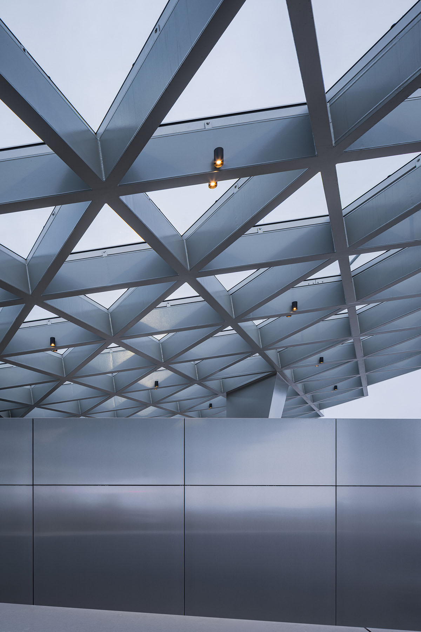
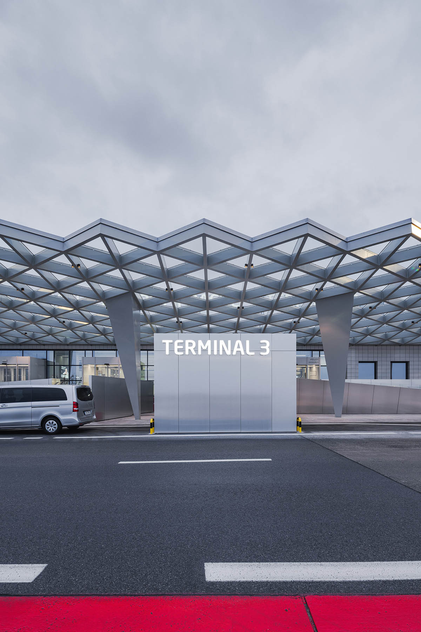
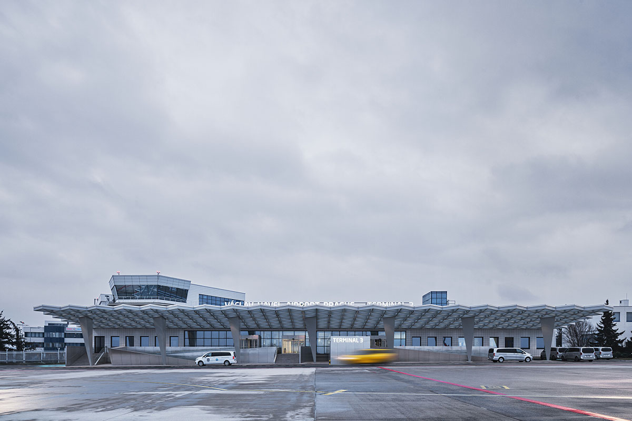
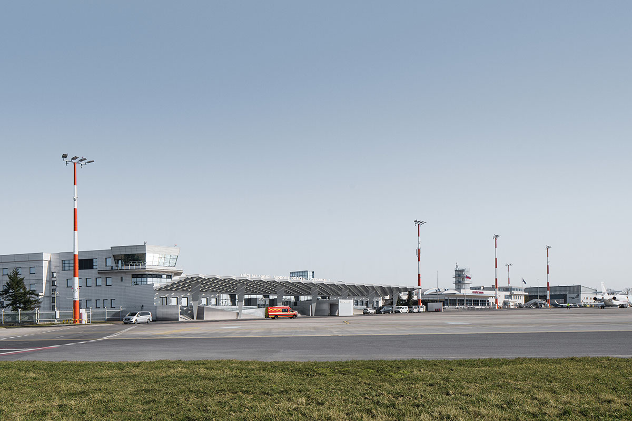

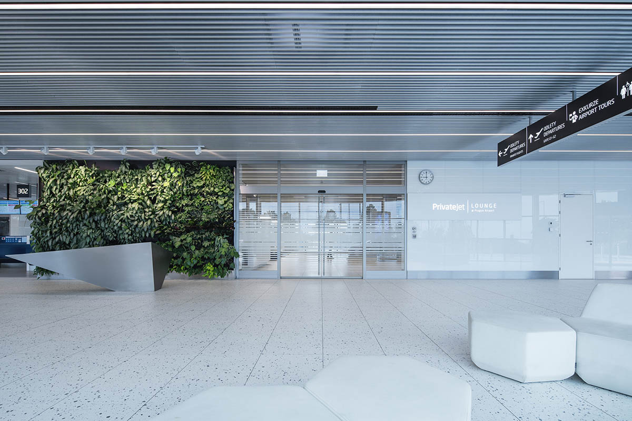
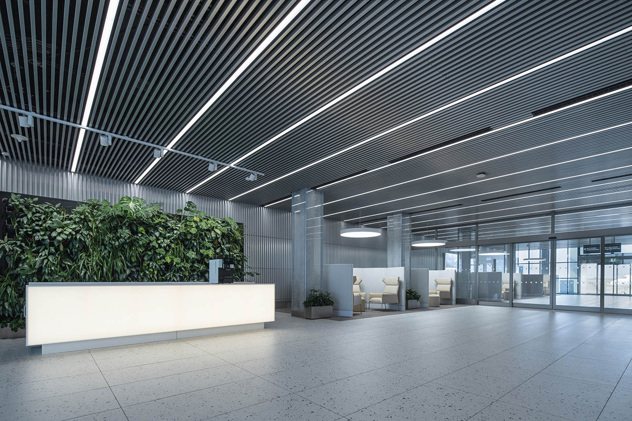
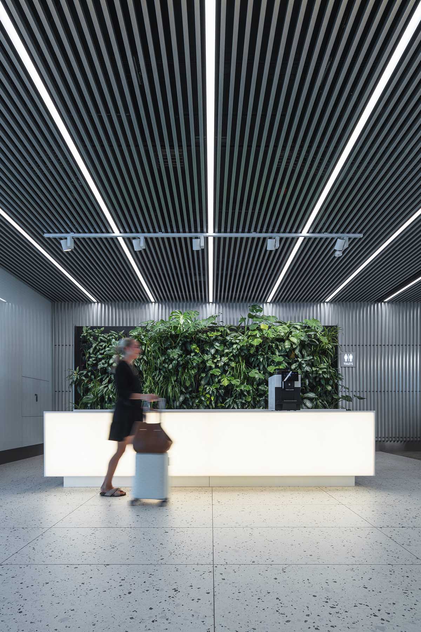
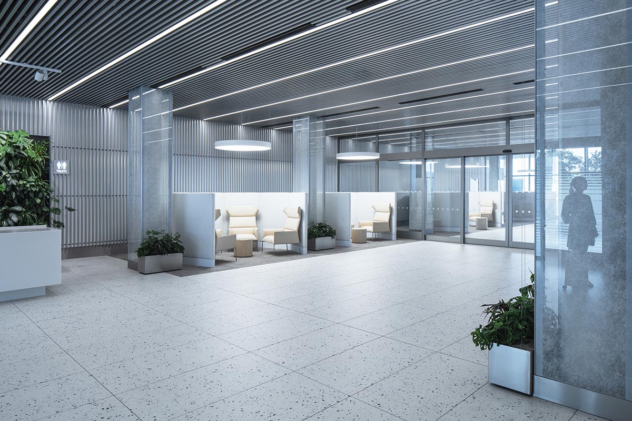
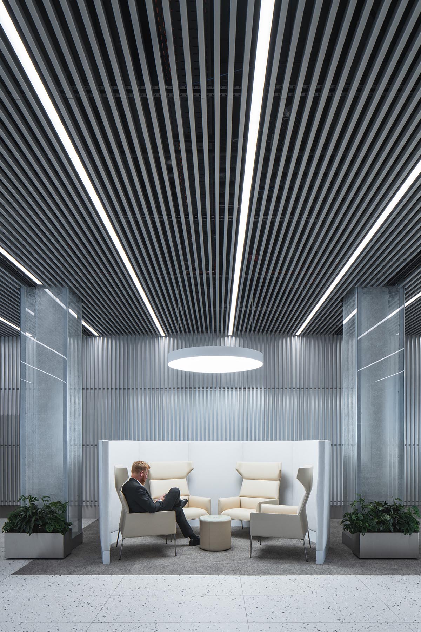

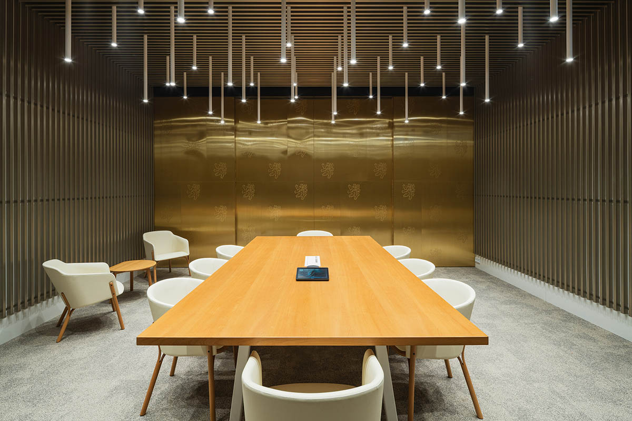
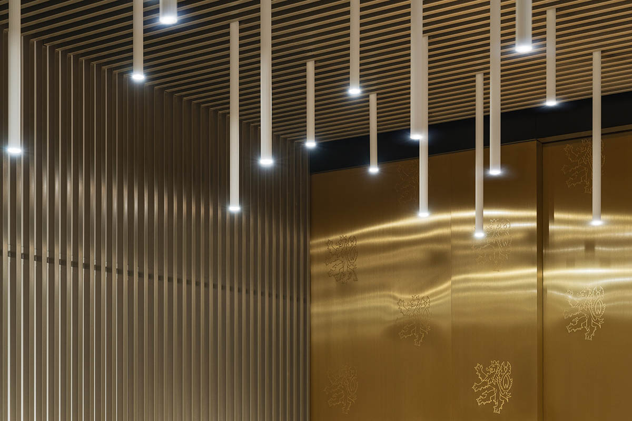
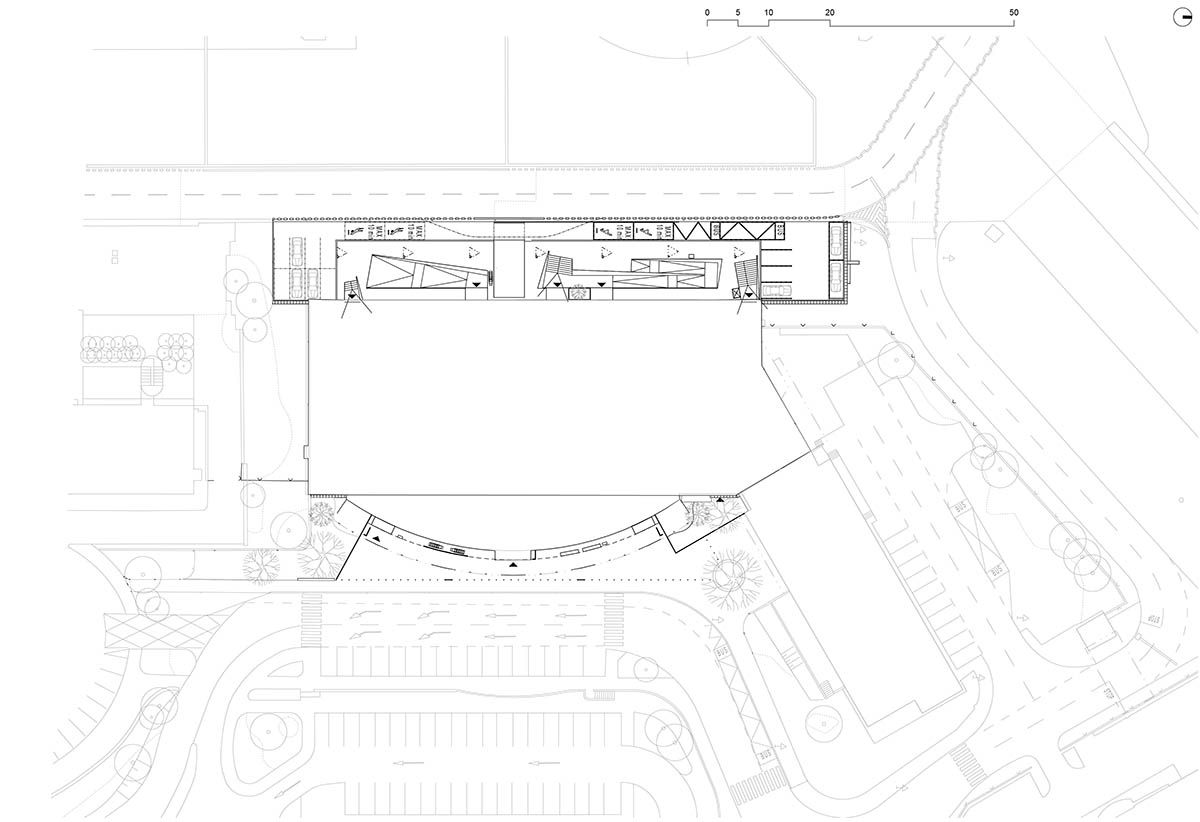
Site plan
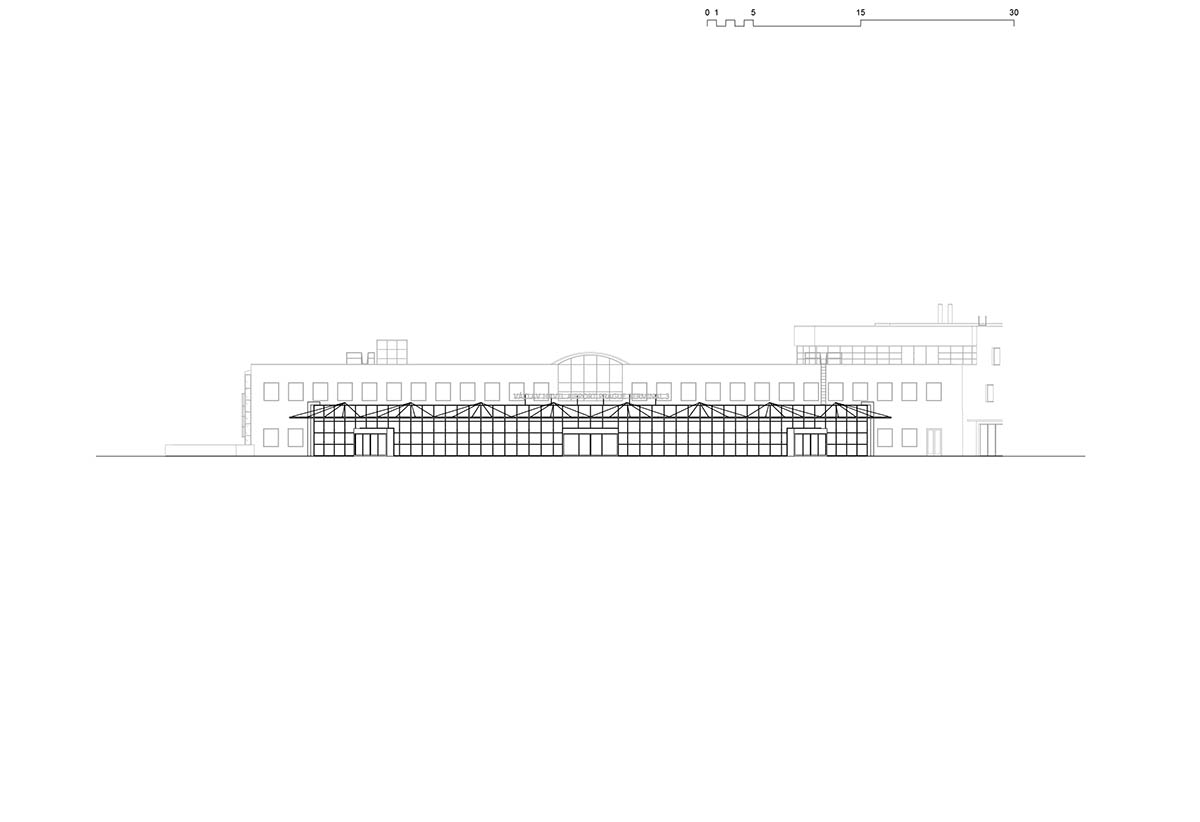
East elevation
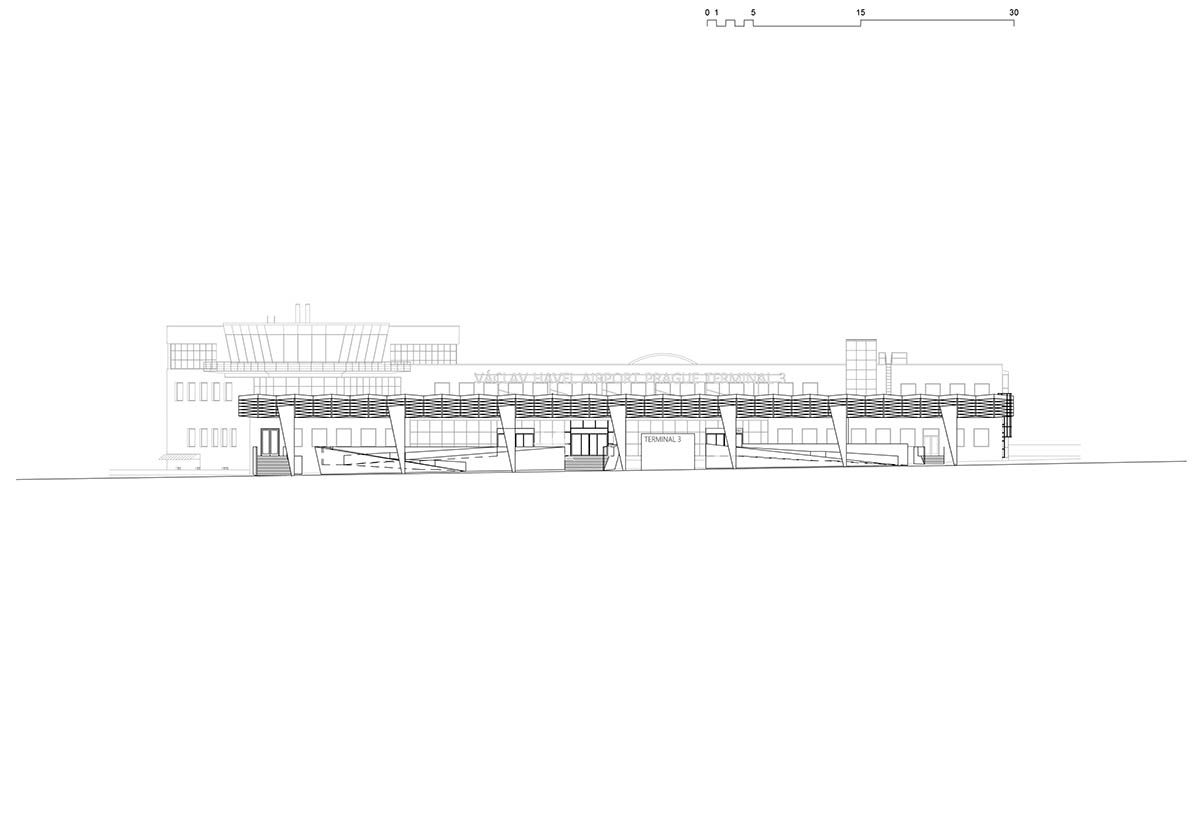
West elevation
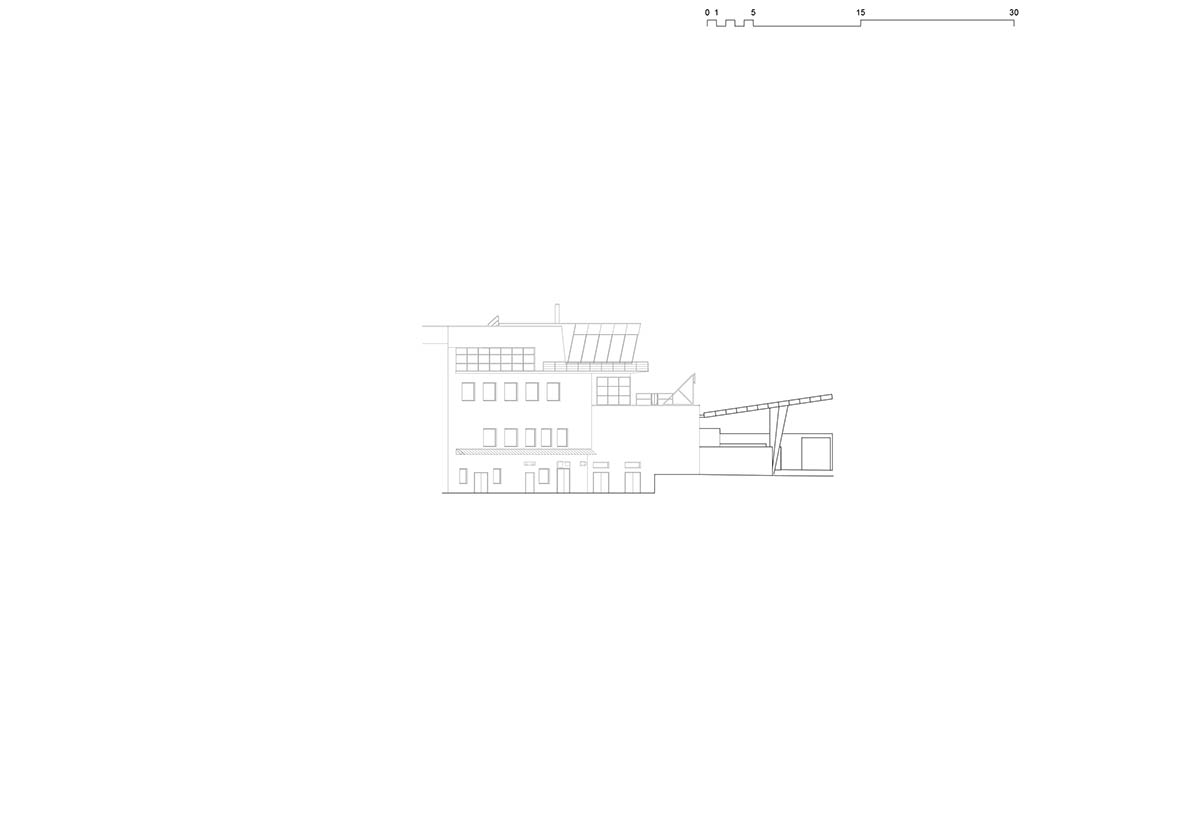
North elevation
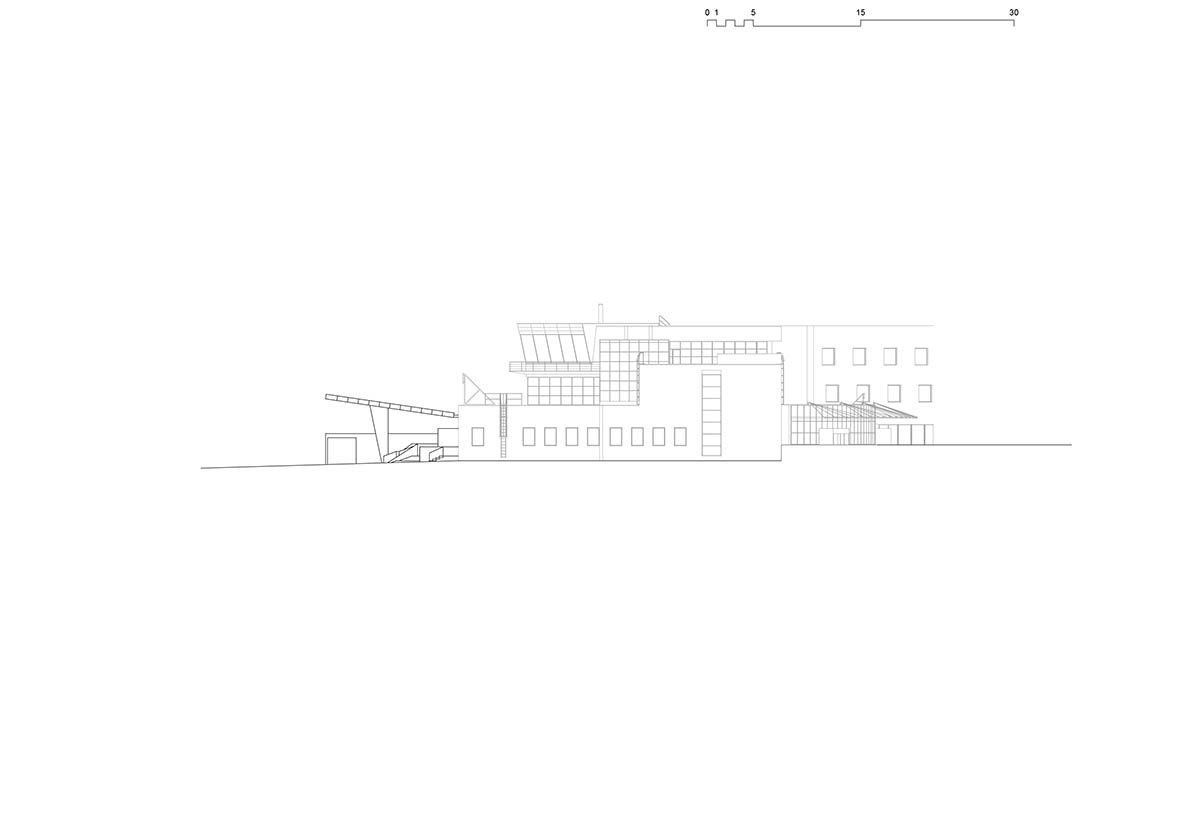
South elevation
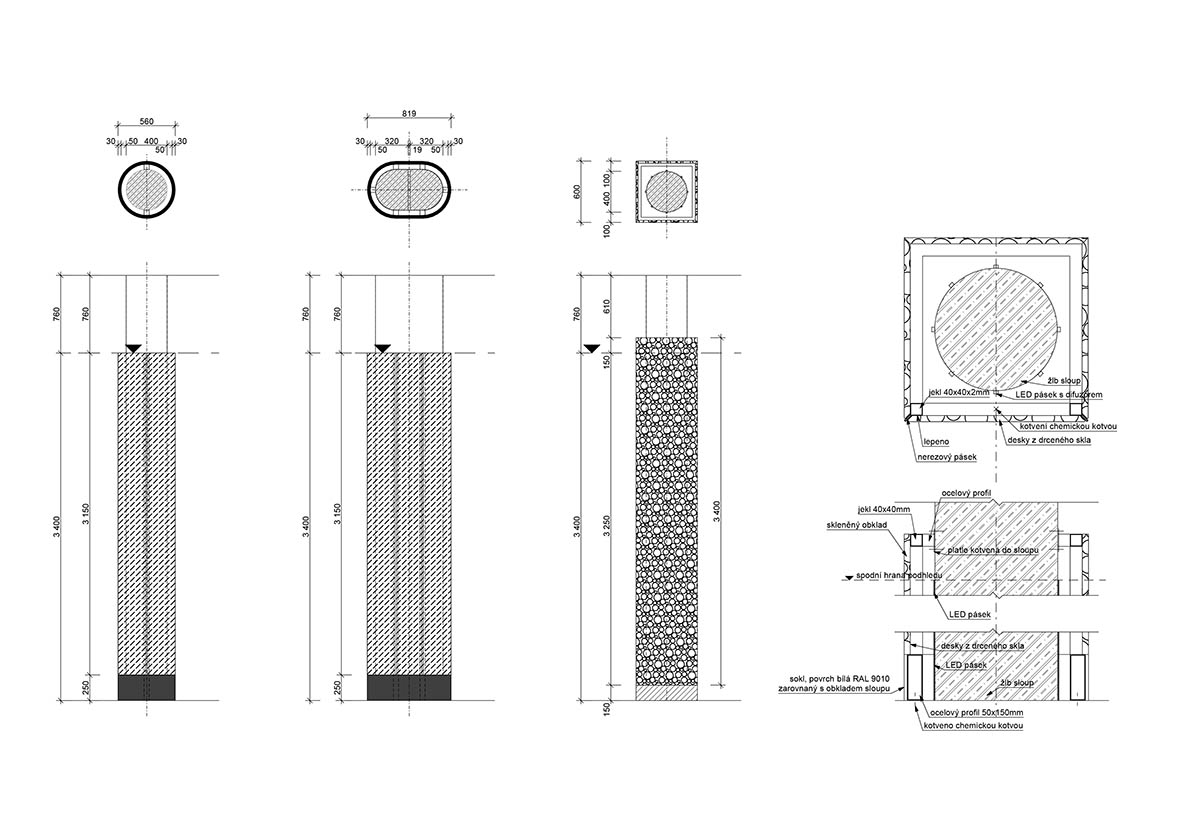
Detail column cladding
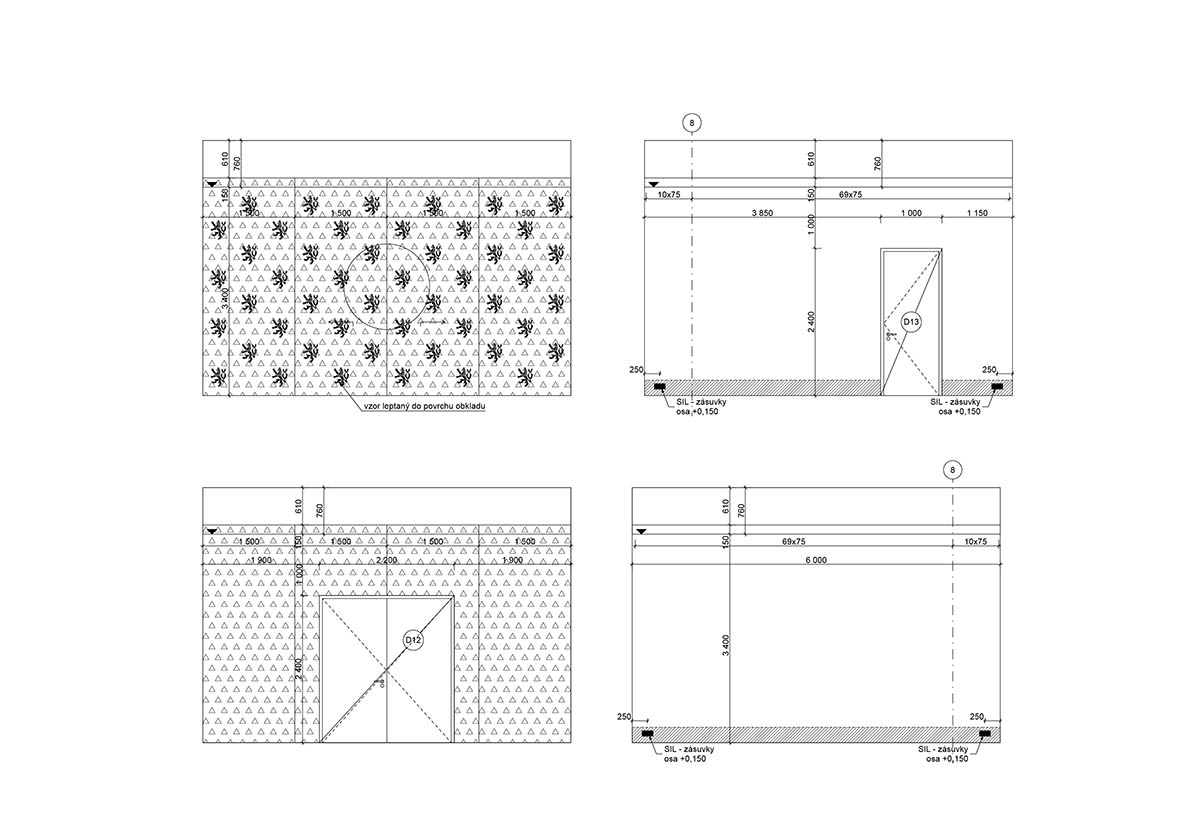
Detail wall cladding

Detail reception
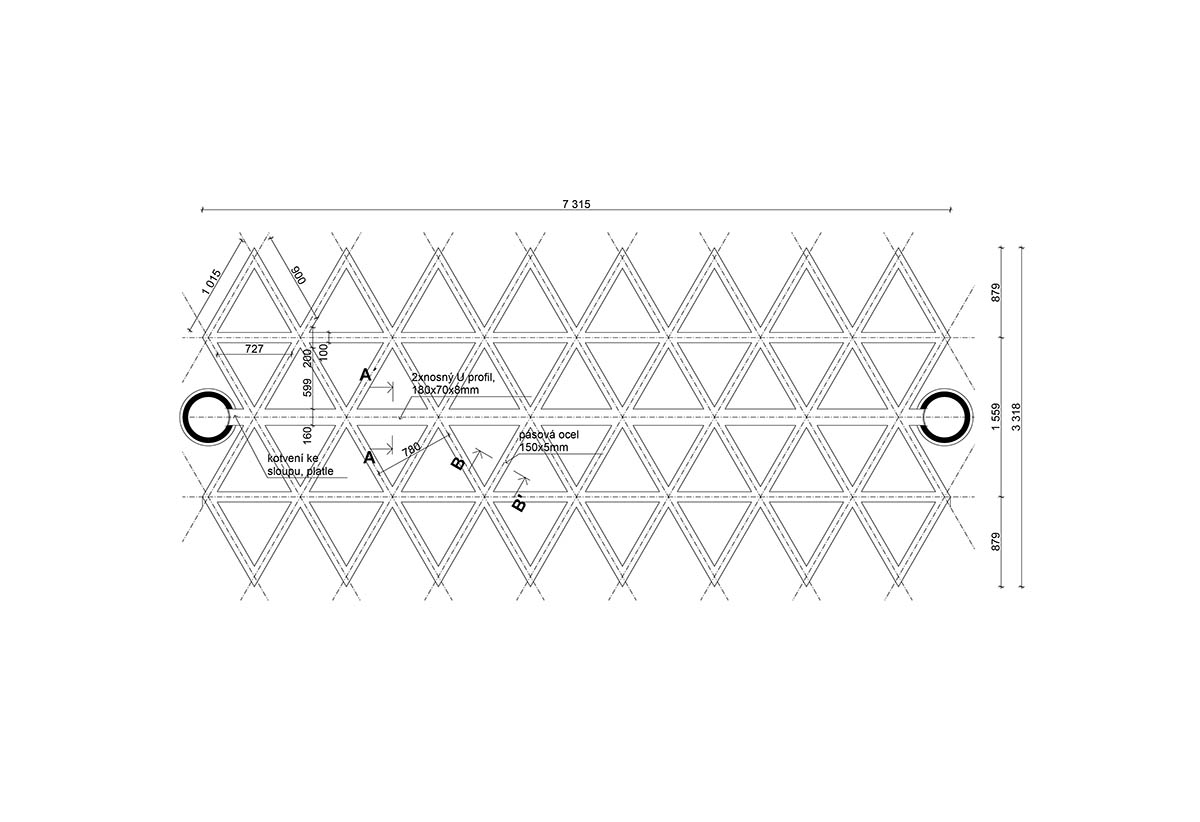
Detail canopy
Previously, ra15 completed the expansion of the Montessori Elementary School Duhovka in Prague, Czech Republic.
Project facts
Project name: Prague Airport Terminal 3
Architects: ra15
Location: Prague, Czech Republic
Team: Radek Lampa, Libor Hrdoušek, David Hřebačka, Dominika Klavrzová, David Skalický, Tomáš Kroužil
Completion year: 2024
Gross floor area: 4612m2
Collaborators and suppliers:
General contractor: PORR
Steel canopy structure: Mužík a syn
Aluminium canopy cladding: Albet
Ramp and staircase cladding, ceilings: ProInterier
Street-level entrances: Spiral
Tiling supplier: ProCeram
Glass partitions: RACCOON
Built-in furniture: Nüssli
Freestanding furniture supplier: Techo
Signage and wayfinding: Atlas
Baggage system: LogTech
Lighting supplier: Delta Light
All images © Petr Polák.
All drawings © ra15.
> via ra15
