Submitted by WA Contents
VMA Design Studio creates a fusion of local craftsmanship and contemporary design for Bangkok hotel
Thailand Architecture News - Jun 24, 2025 - 11:00 3043 views

The Double B Hostel, which was completed by VMA Design Studio, is a 27-room boutique hostel that combines traditional wood craftsmanship with modern organic shapes on a land plot with a limited street entry in Bangkok's historic old town neighborhood.
Visitors are drawn from Bangkok's winding exterior into a bright interior courtyard by the design's surprising spatial sequence, where handcrafted wooden facades curl overhead like flowing timber waves.
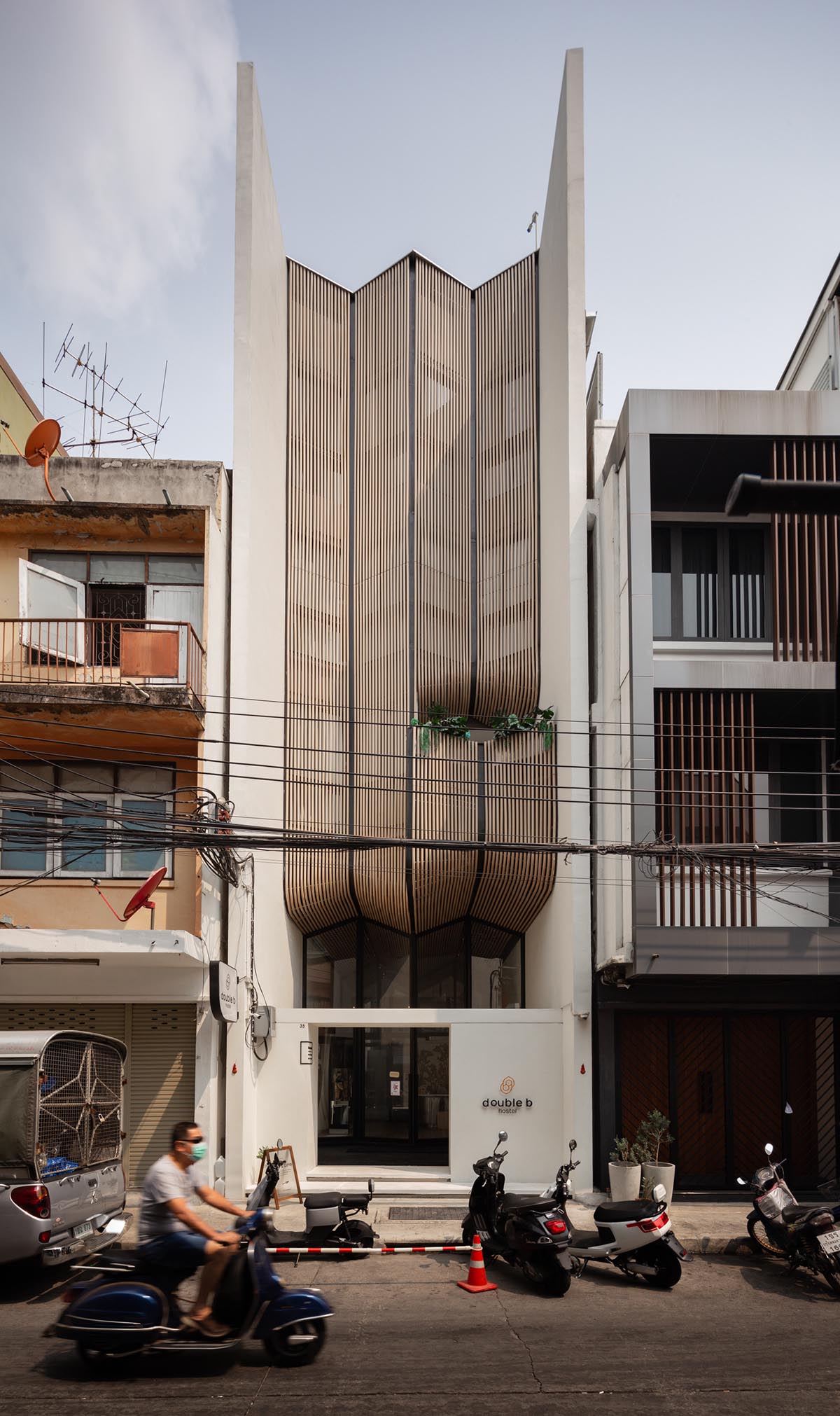
Hostel Wooden Facade. Image © Art Chitsanupong
The hostel is located in an area of Bangkok's old town where craftspeople have long produced Buddhist statues and other sacred objects. The concept links tourists to neighboring historic monuments and the neighborhood's vibrant craft tradition.
The location, like a lot of old Bangkok, has a basic problem: buildings that were built naturally over time now stand wall to wall, drastically reducing the amount of natural light and ventilation that may enter interior areas.
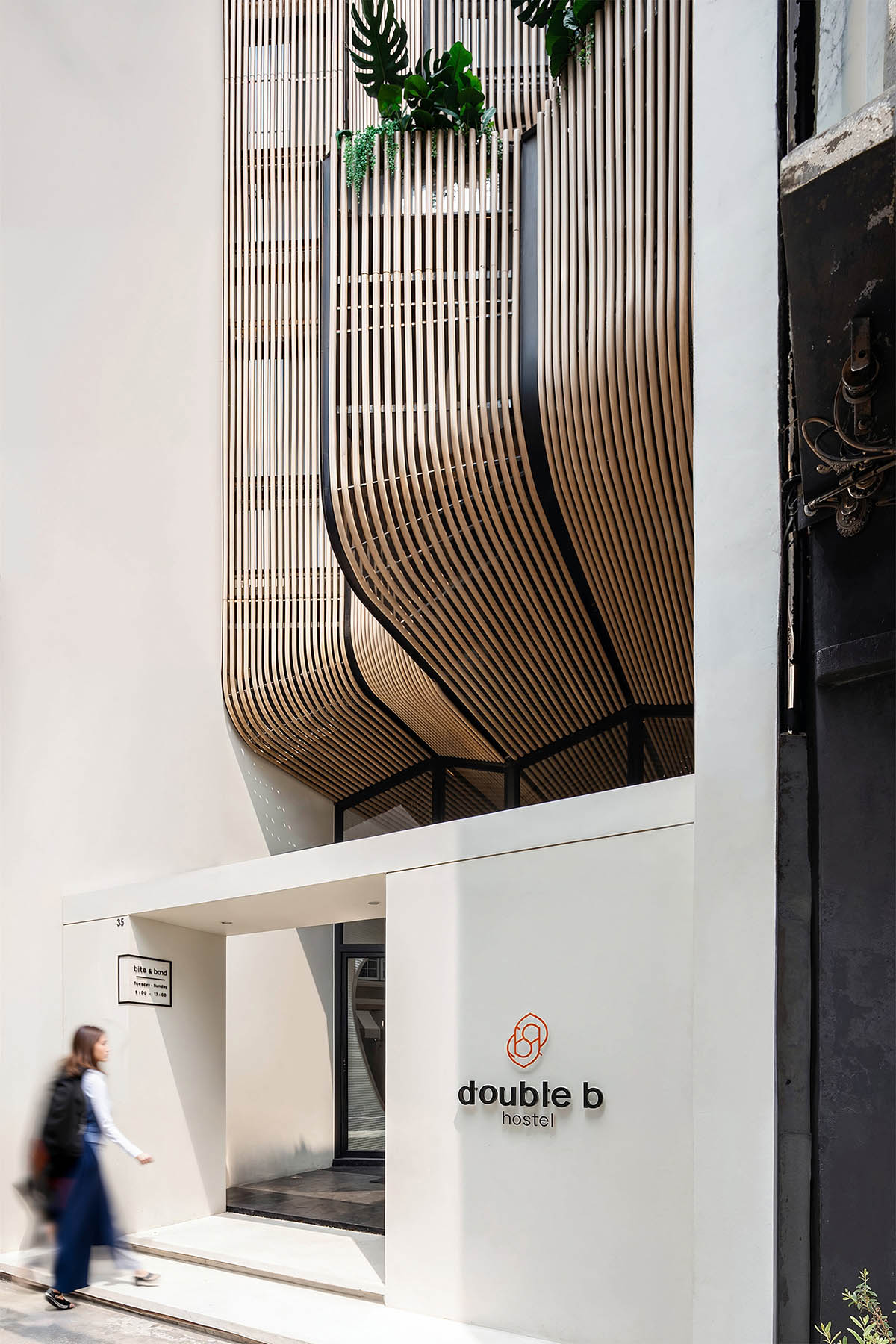
Hostel Entrance. Image © Art Chitsanupong
The design was mostly influenced by natural light. Because of this focus, the hostel's central area is brightened by an internal courtyard with a big glass ceiling.
The courtyard serves as the project's primary public space, and the design organically shifts inward due to the site's short street frontage in this congested urban location. This courtyard, which connects the street entrance to the center of the hostel, is designed to entice guests deeper into the structure.
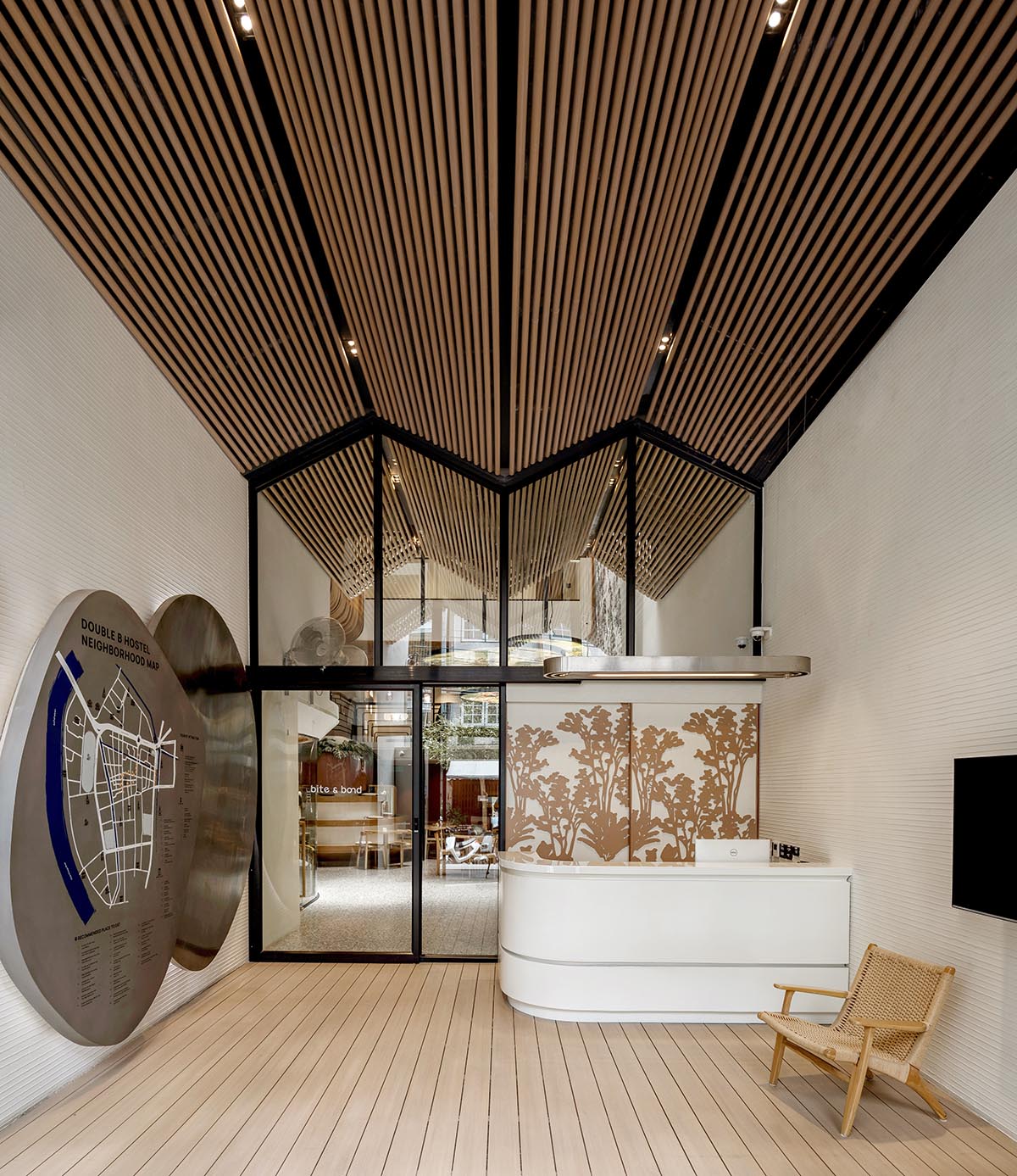
Reception Lobby. Image © Peerapat Wimolrungkarat
From the street front, the wooden facade flows inward and rises to cover the courtyard walls, converting the interior surfaces into a secondary façade that carries over the outside architectural concept.
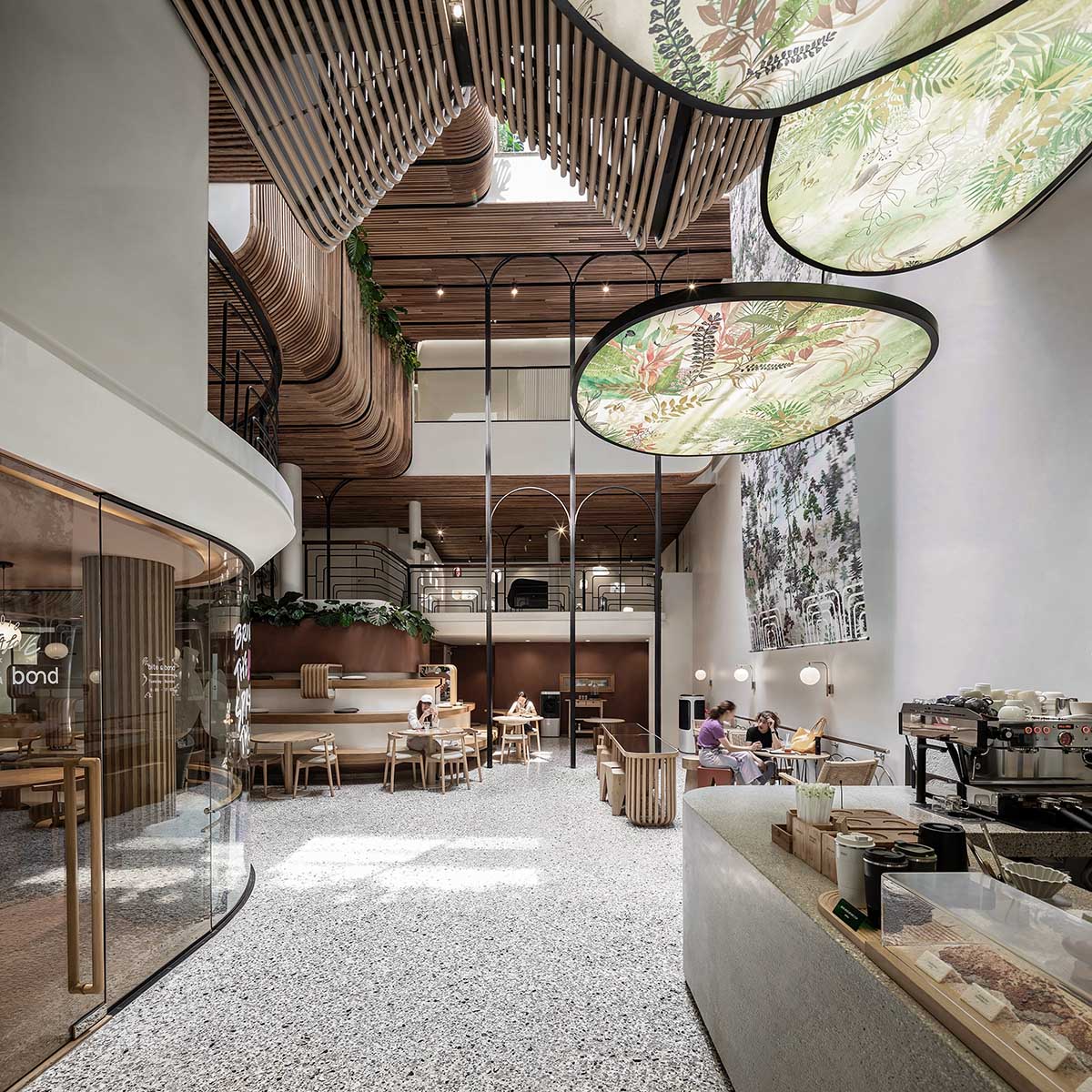
Center Courtyard. Image © Art Chitsanupong
"This approach led to a unified facade treatment that works for both the street front and courtyard walls," said VMA Design Studio.
"The W-shaped profile catches natural light, giving the wooden surface visual depth."
"This facade element runs as a continuous extrusion from exterior to interior, pulling the building's character from street to courtyard and creating visual continuity throughout," the studio added.
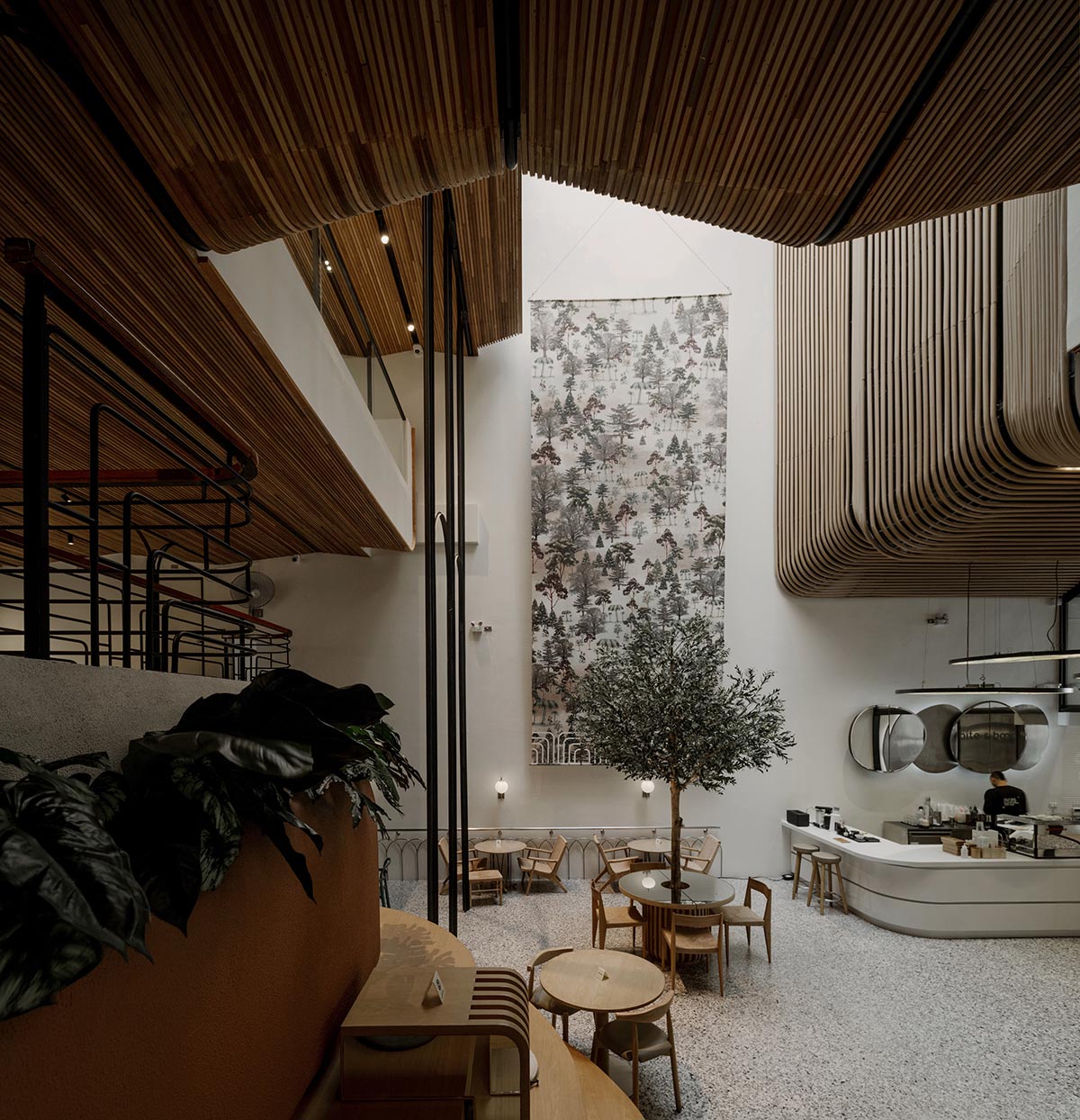
Courtyard Cafe Seatings. Image © Peerapat Wimolrungkarat
The team had to come up with a strategy for the creation process that would take advantage of local building skills.
The designers acknowledged that the local industry relies more on onsite casting and wet building methods than on prefabricated components, even though they were employing sophisticated computational design tools for development.
By creating streamlined processes with simple molds and common hand tools, the team developed a plan that capitalizes on these abilities.
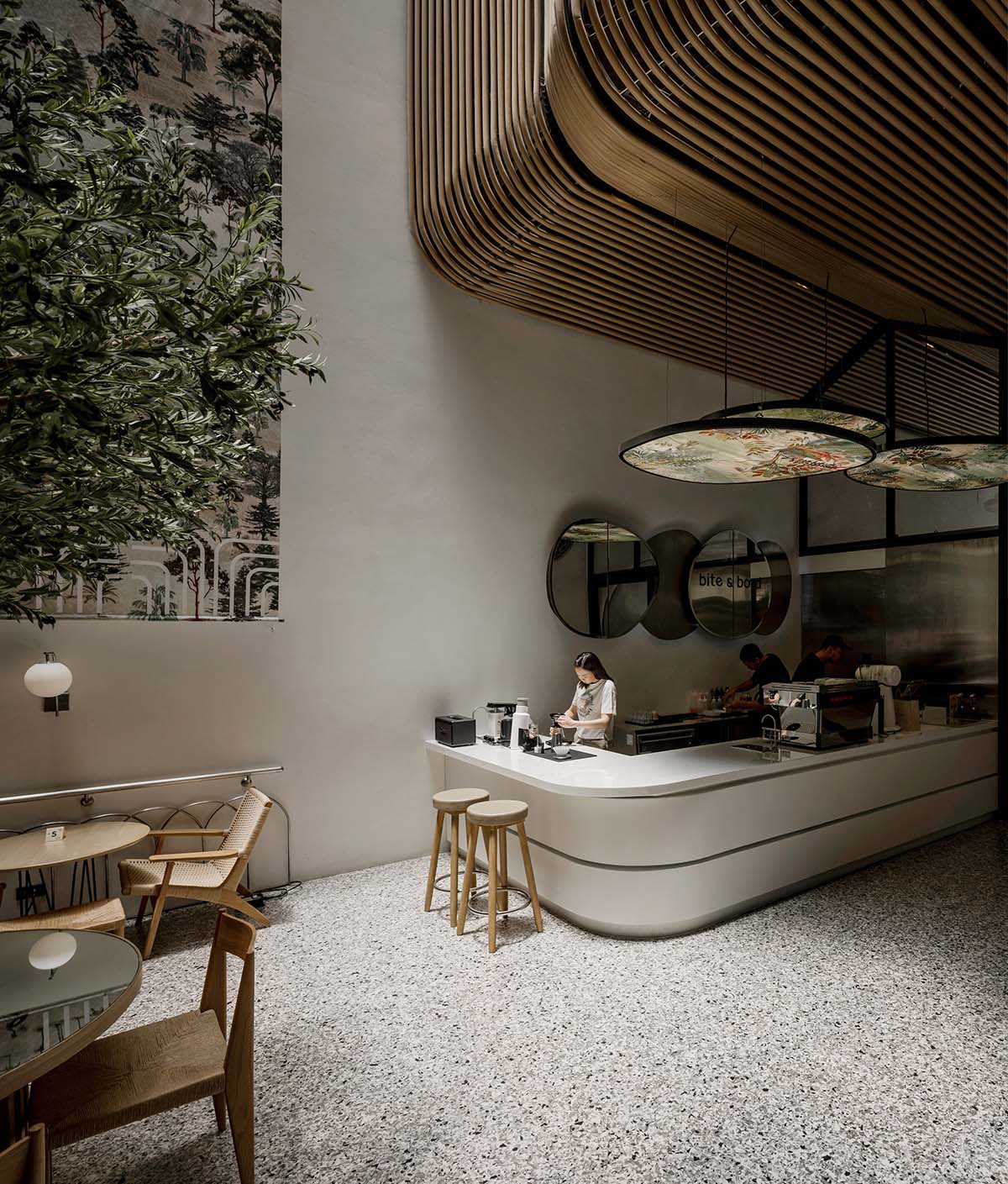
Daylight reaches the cafe below. Image © Peerapat Wimolrungkarat
The intricate geometries may be handled by talented local craftspeople using their existing experience because the hardwood facade components are created by hot air heating and bending over specified molds with clear instructions.
Two distinct types of wood are used in the project, depending on where they are required. The interior courtyard facade and corridor ceilings were refurbished using reclaimed wood from an old warehouse that existed on the property.
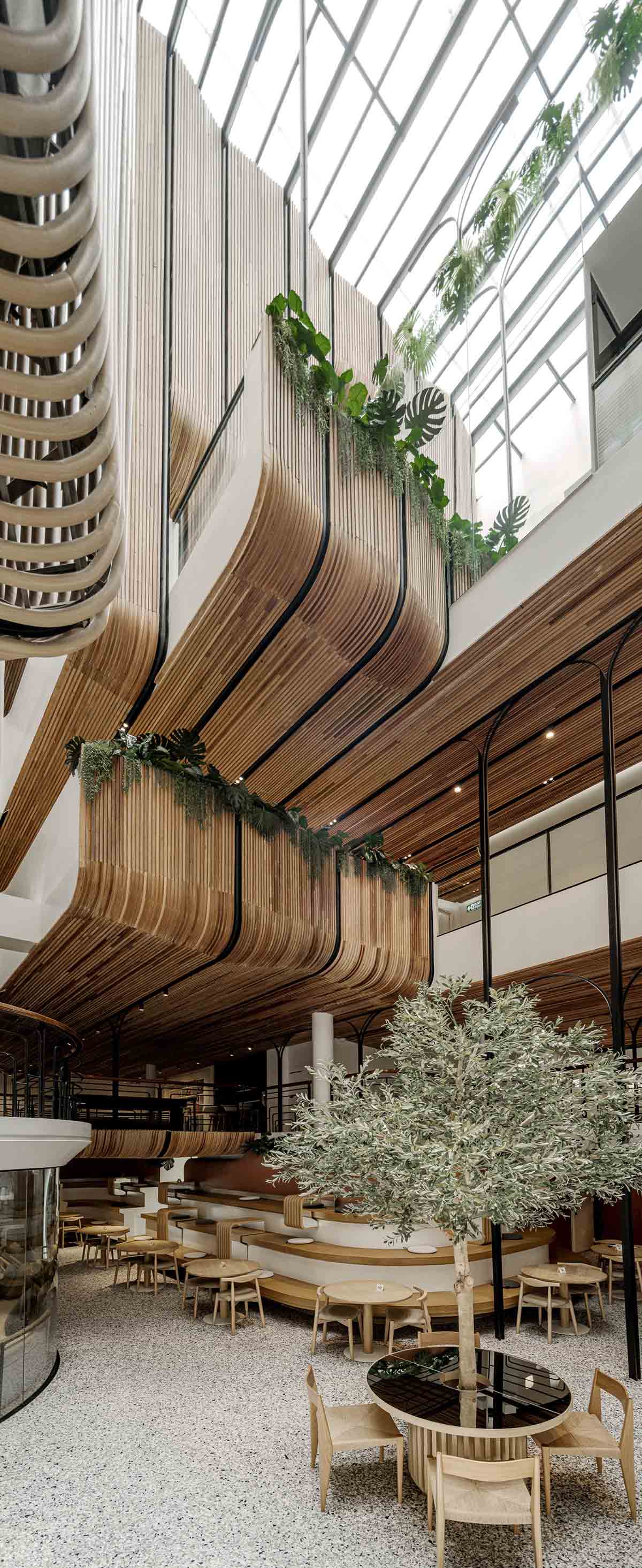
Center Courtyard. Image © Peerapat Wimolrungkarat
Composite timber rods were used for the outside to withstand the humidity and heat of Bangkok. This method ensures that the facade remains weatherproof while giving the ancient wood a new lease on life.
Every guest room has a built-in pocket lightbox, which is a plant-filled recessed glass balcony that lets natural light in while keeping a private space from nearby structures.
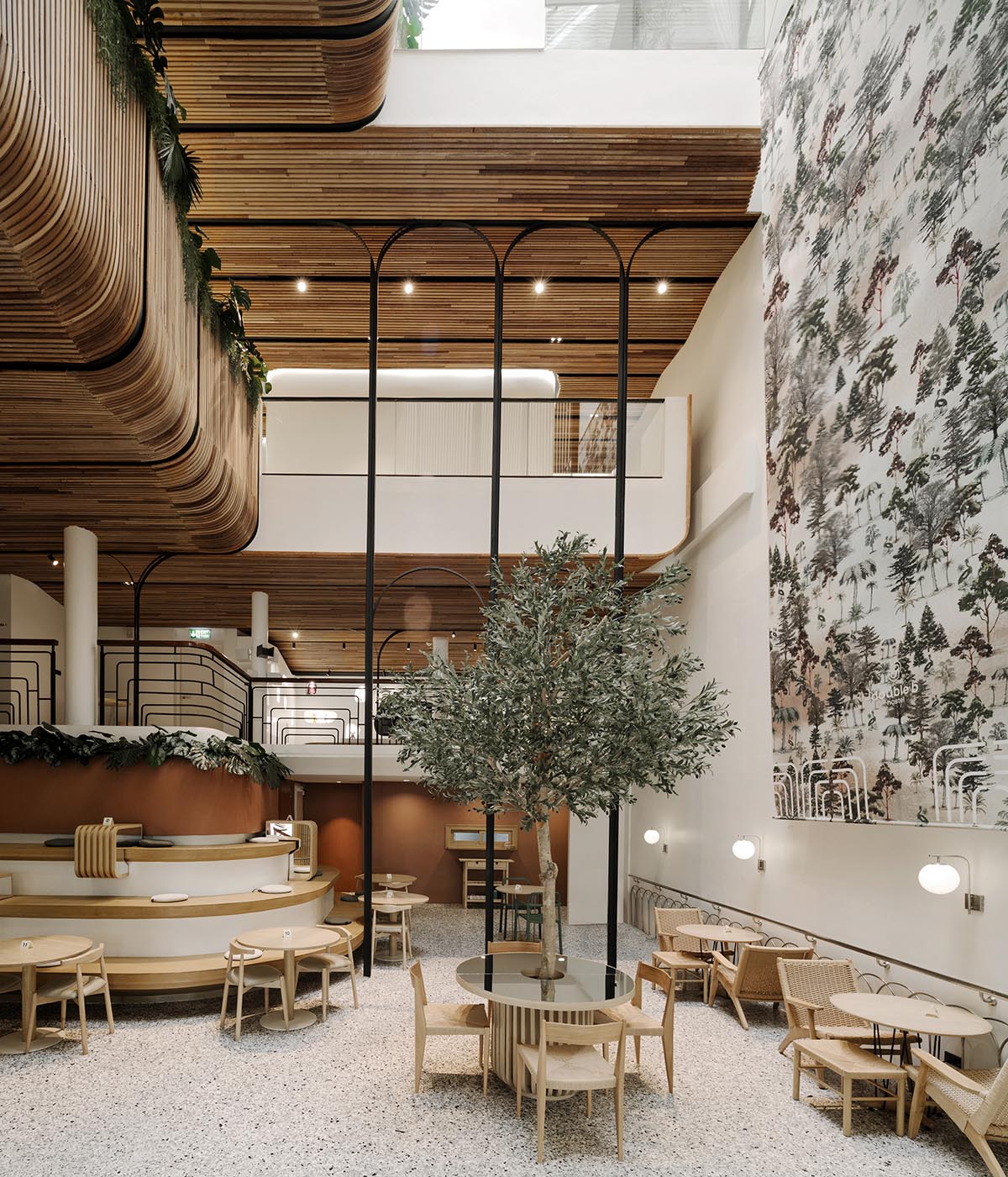
Cafe Area. Image © Peerapat Wimolrungkarat
The courtyard, where planted balconies provide an open-air garden feel that depends on natural airflow to remain comfortable, is also illuminated using this interior lighting system.
To prevent the green areas from becoming stagnant, a sizable exhaust system draws fresh air in at lower levels and draws hot air upward from beneath the glass roof.
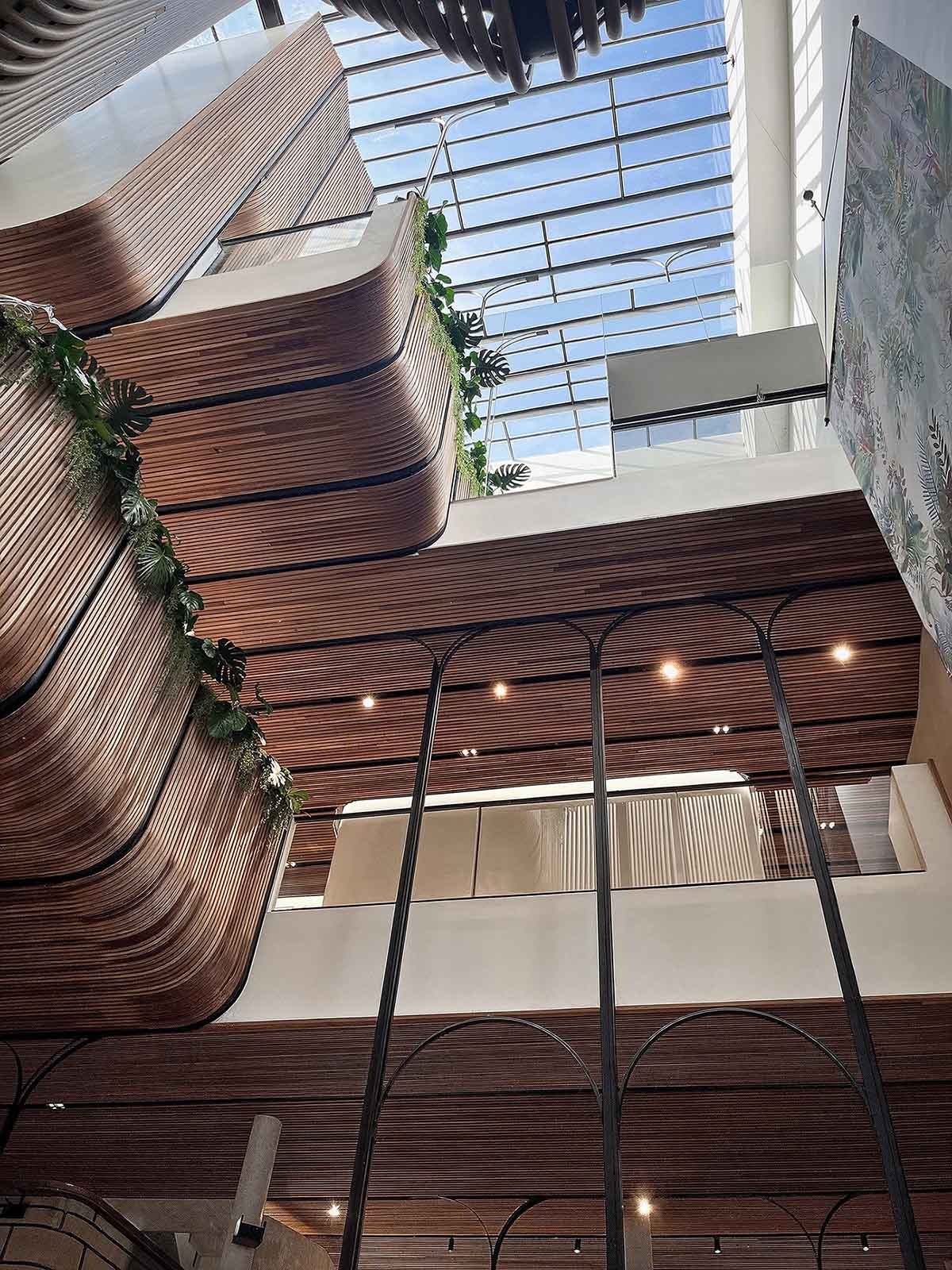
Skylight Roof. Image © Suppasit Sirinukulwattana
By combining these systems—light, air, and greenery—the hostel manages to create interior areas that feel airy, open, and connected to daylight and nature despite Bangkok's congested urban limits.
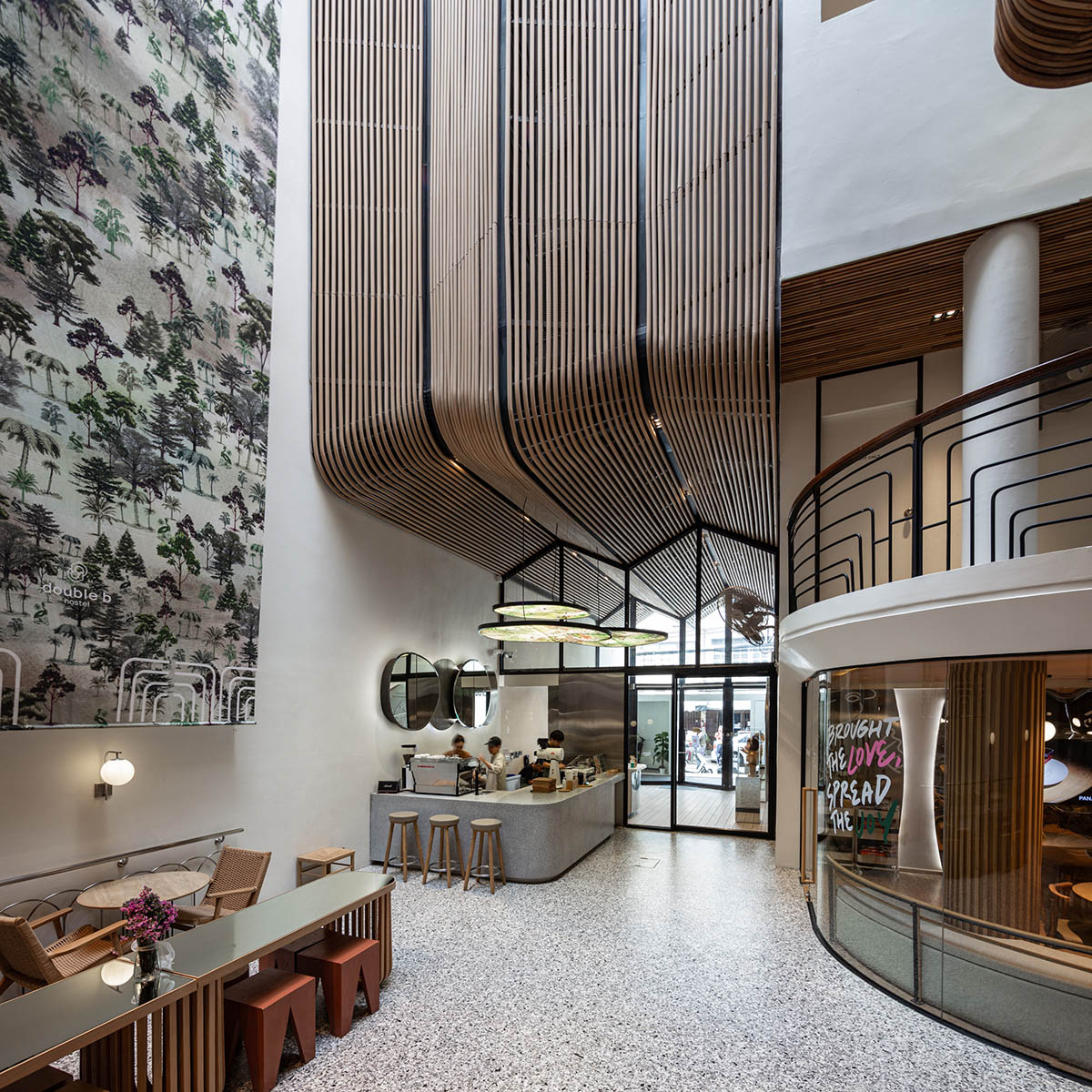
Internal Facade. Image © Art Chitsanupong
“We started with a simple idea: to draw as much natural light as possible into the heart of the hostel and reconnect the building with the craft heritage of the neighborhood,” says Vichayuth Meenaphant, Principal at VMA Design Studio.
"The flowing wooden facade is more than just an architectural exploration—it’s a bridge between tradition and innovation, shaped with advanced design tools, but relying on local hands and knowledge for making. It creates a space that feels open, bright, and rooted in the spirit of old Bangkok," Meenaphant added.
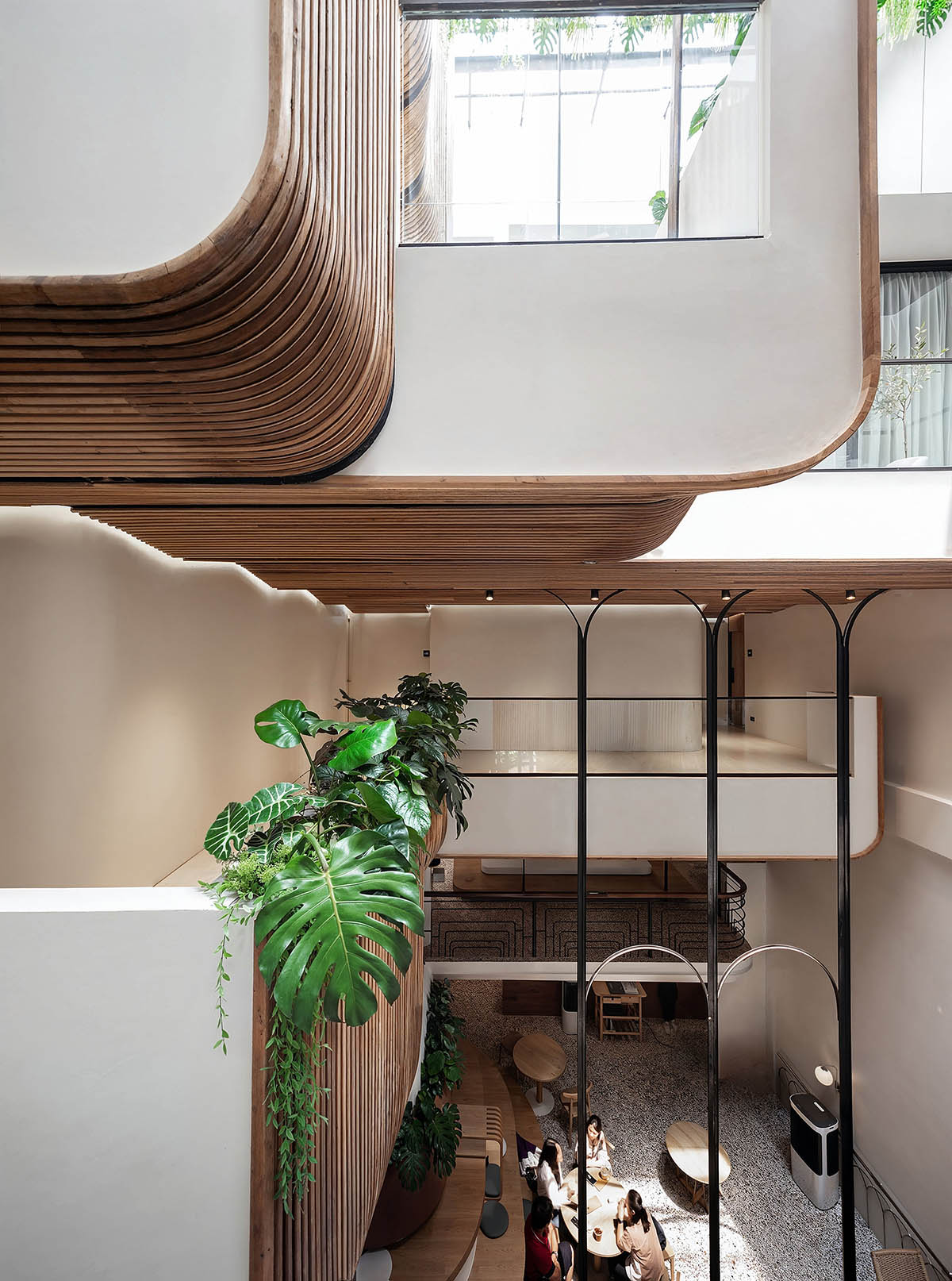
Second Level Courtyard View. Image © Art Chitsanupong
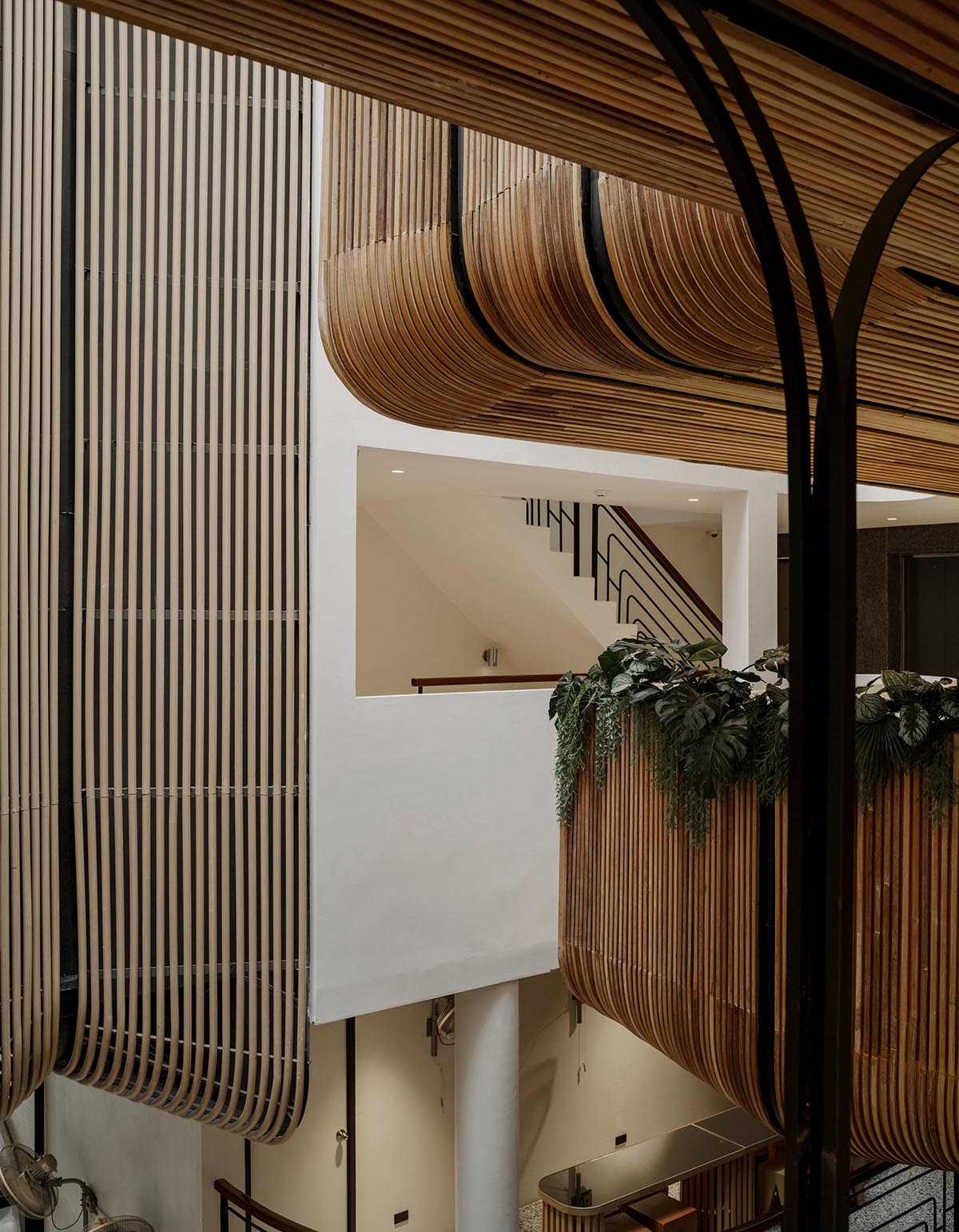
Old wood new wood. Image © Peerapat Wimolrungkarat
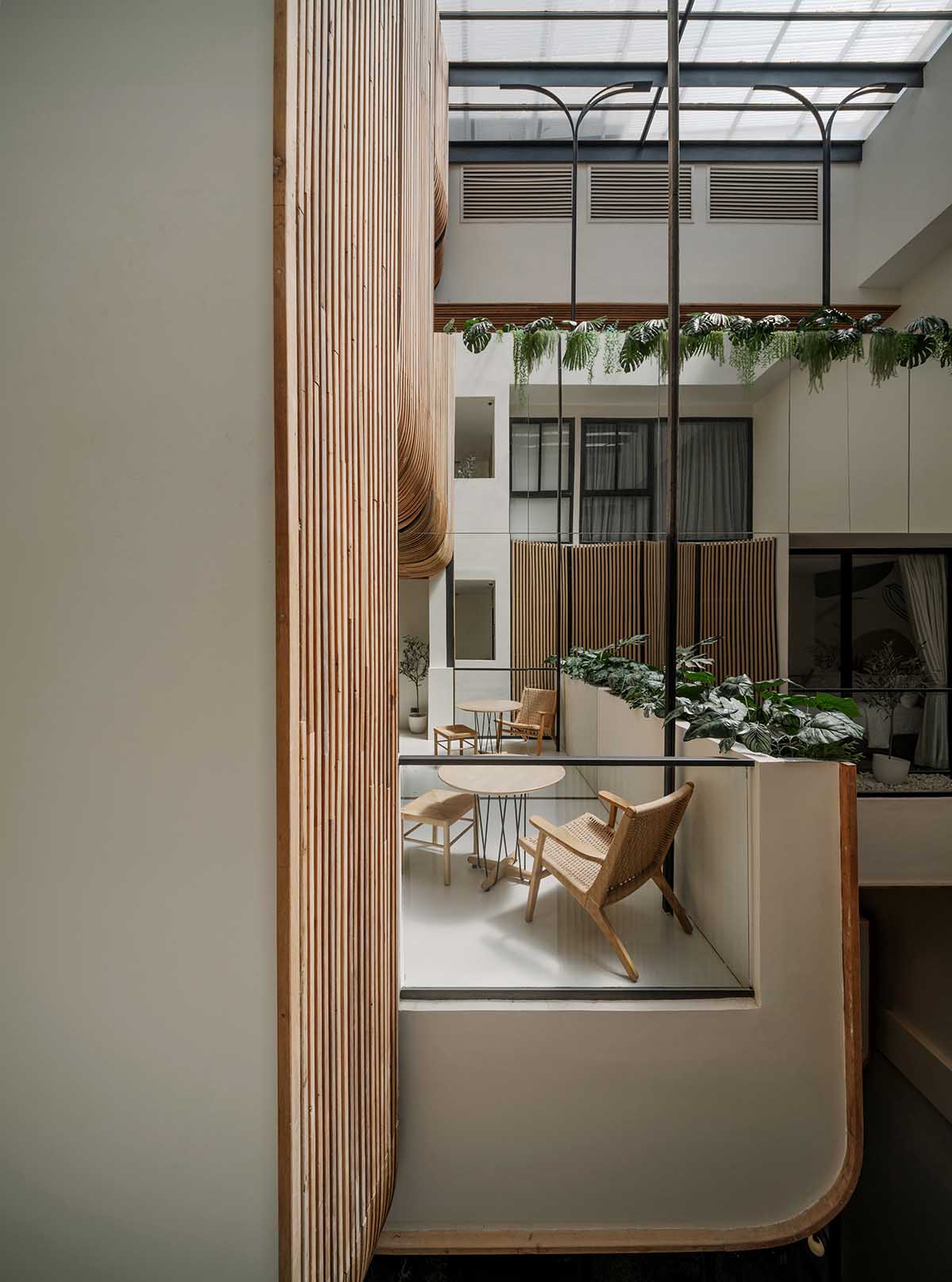
Pocket Space Balcony. Image © Peerapat Wimolrungkarat
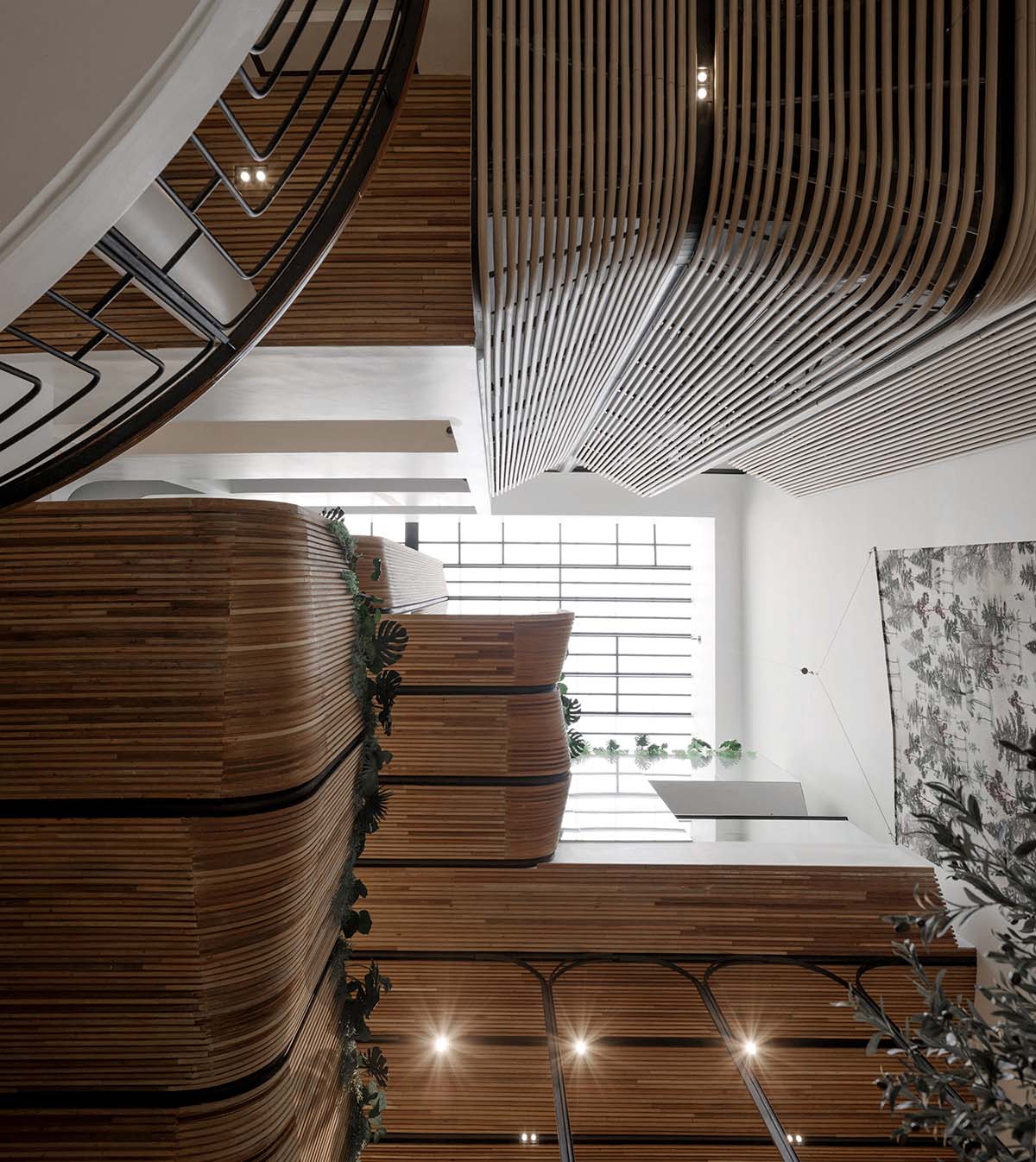
Internal Wooden Ceiling. Image © Peerapat Wimolrungkarat
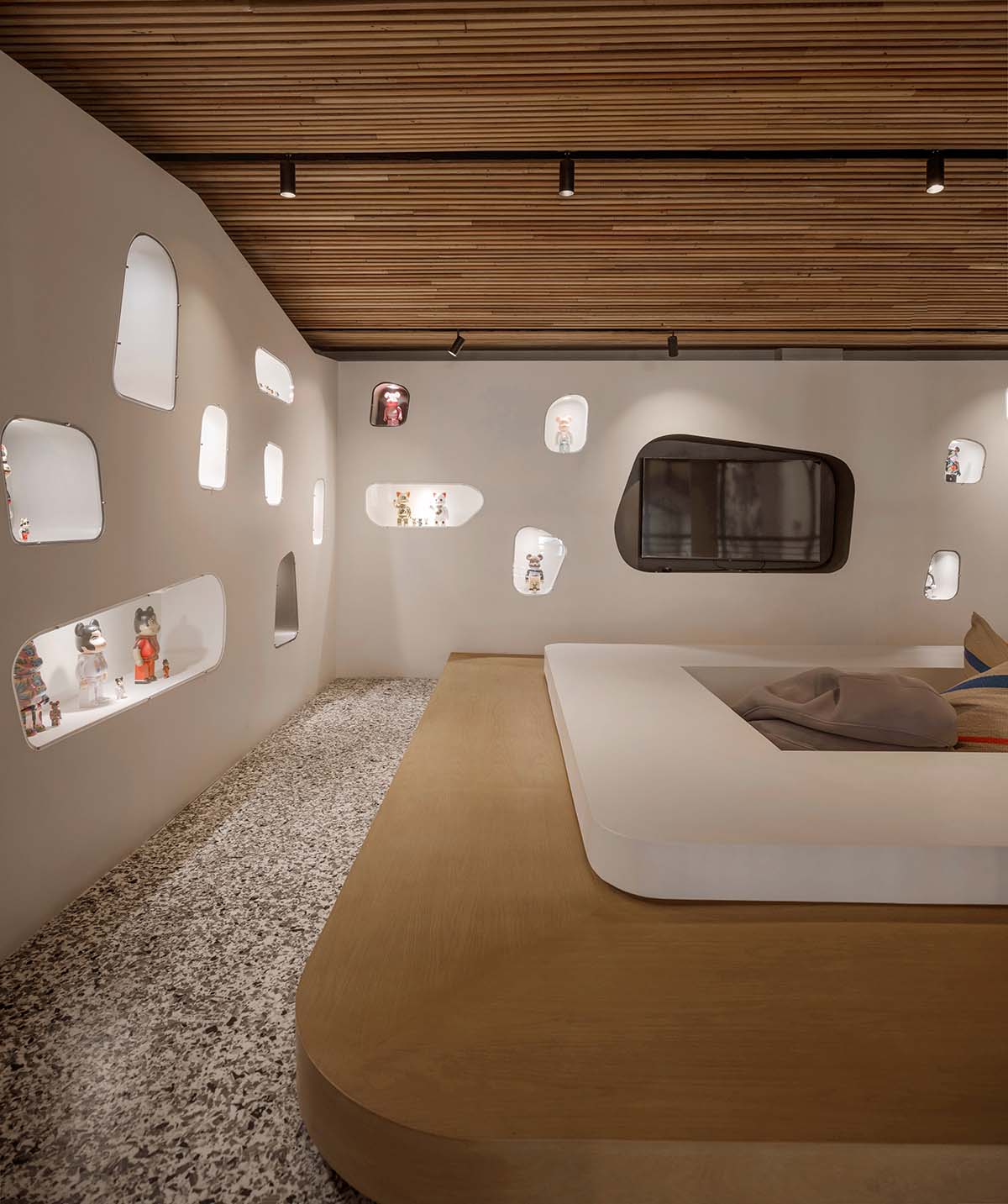
Mezzanine Level Co-working Space. Image © Peerapat Wimolrungkarat
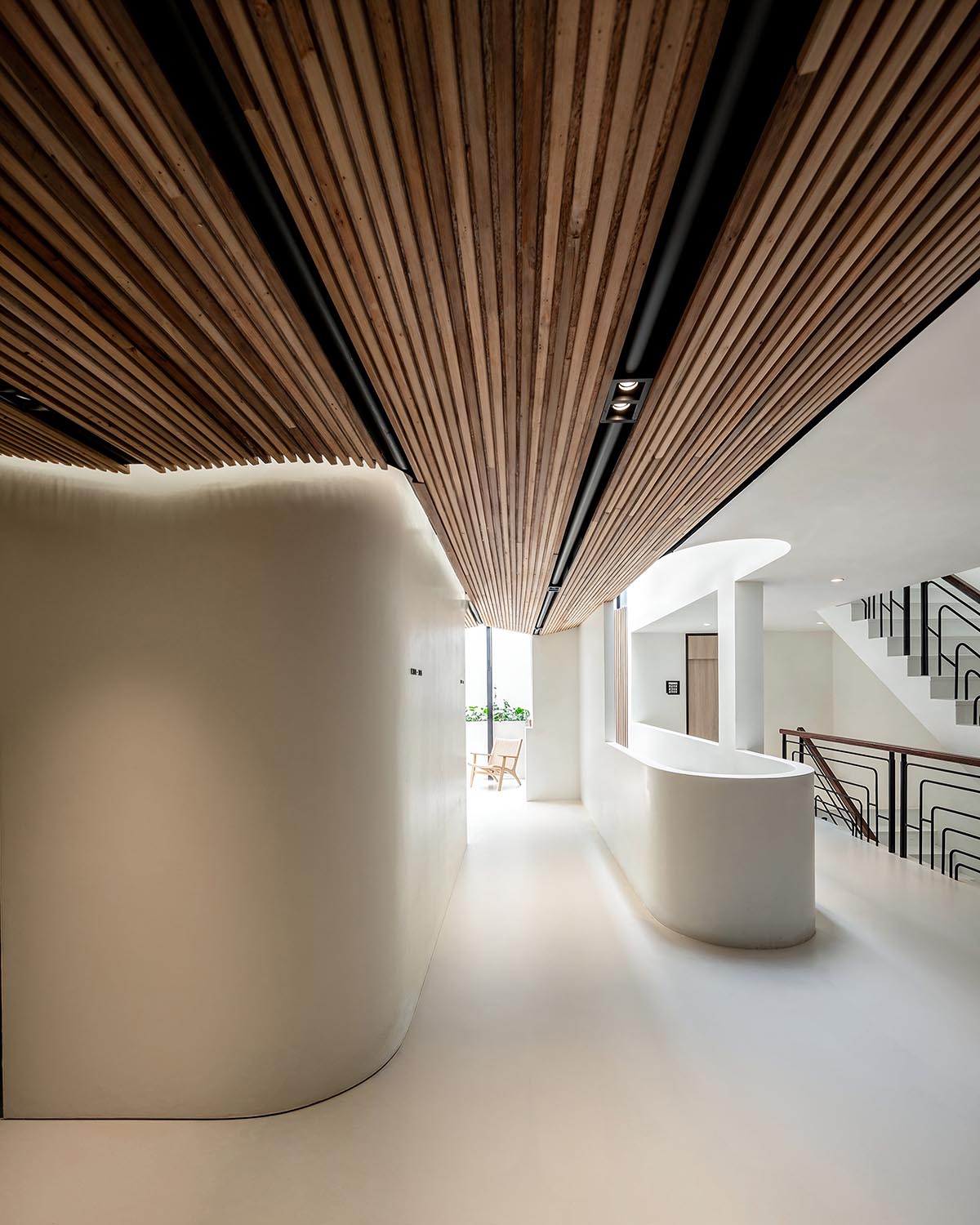
Hostel Corridor Void. Image © Art Chitsanupong
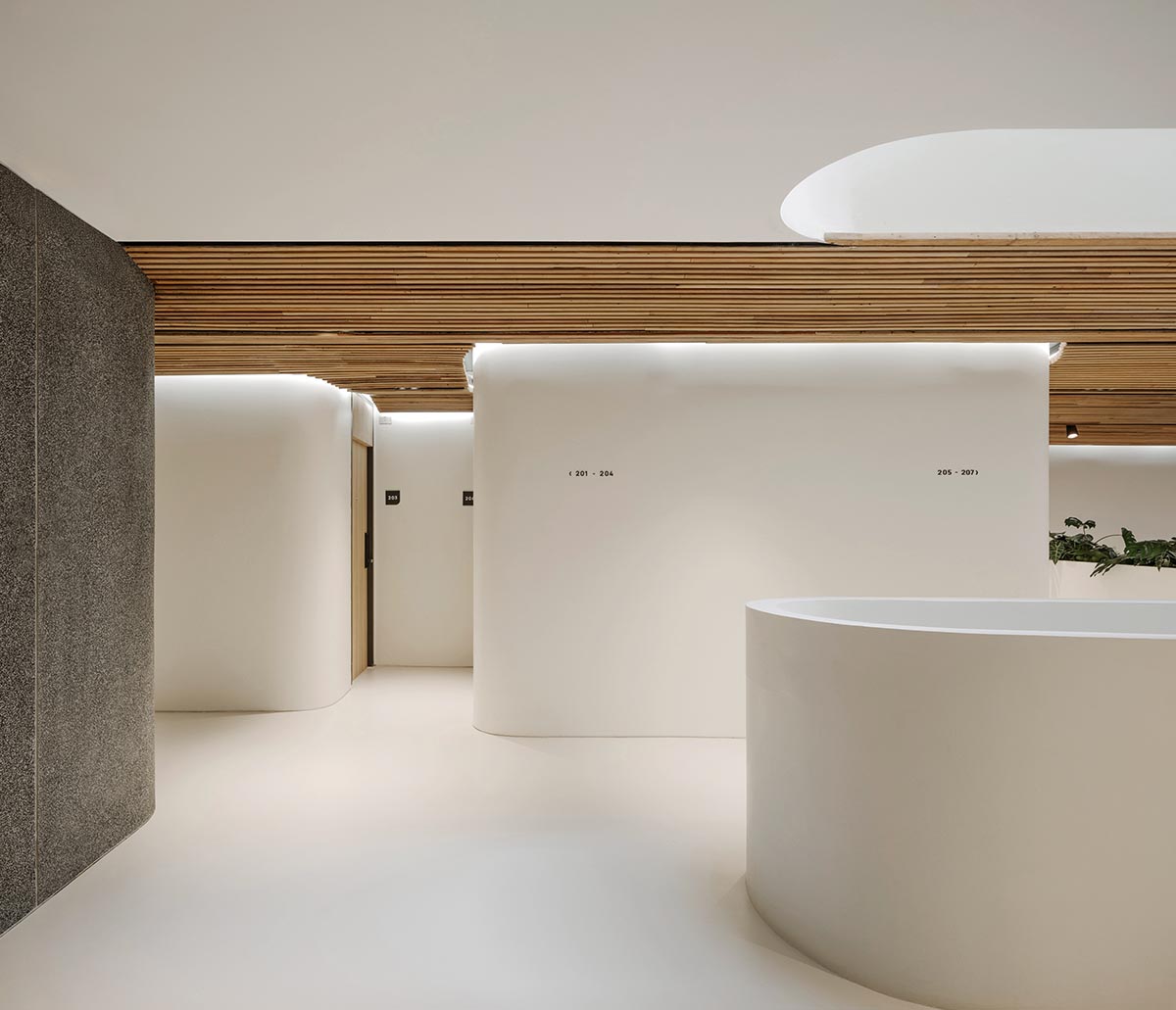
Hostel Corridor. Image © Art Chitsanupong
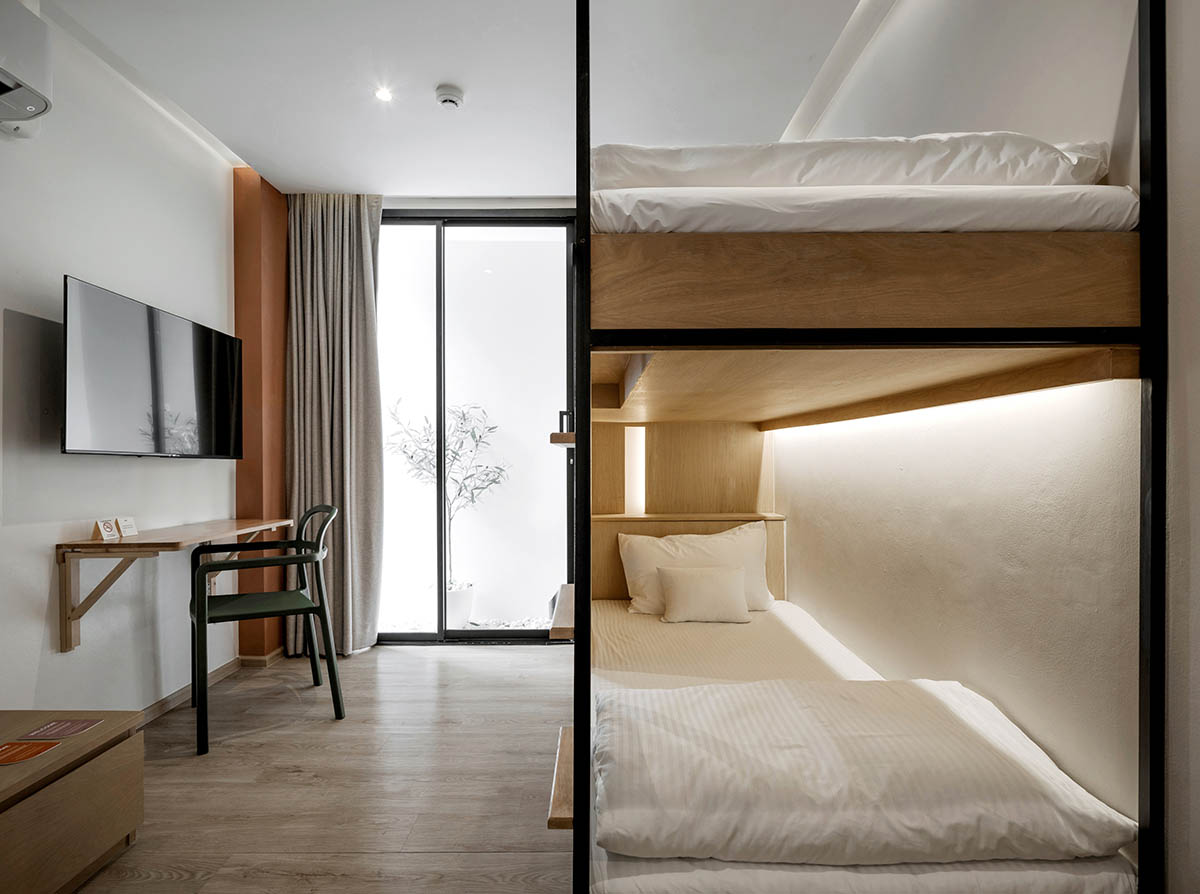
Private Bunk Bed. Image © Peerapat Wimolrungkarat
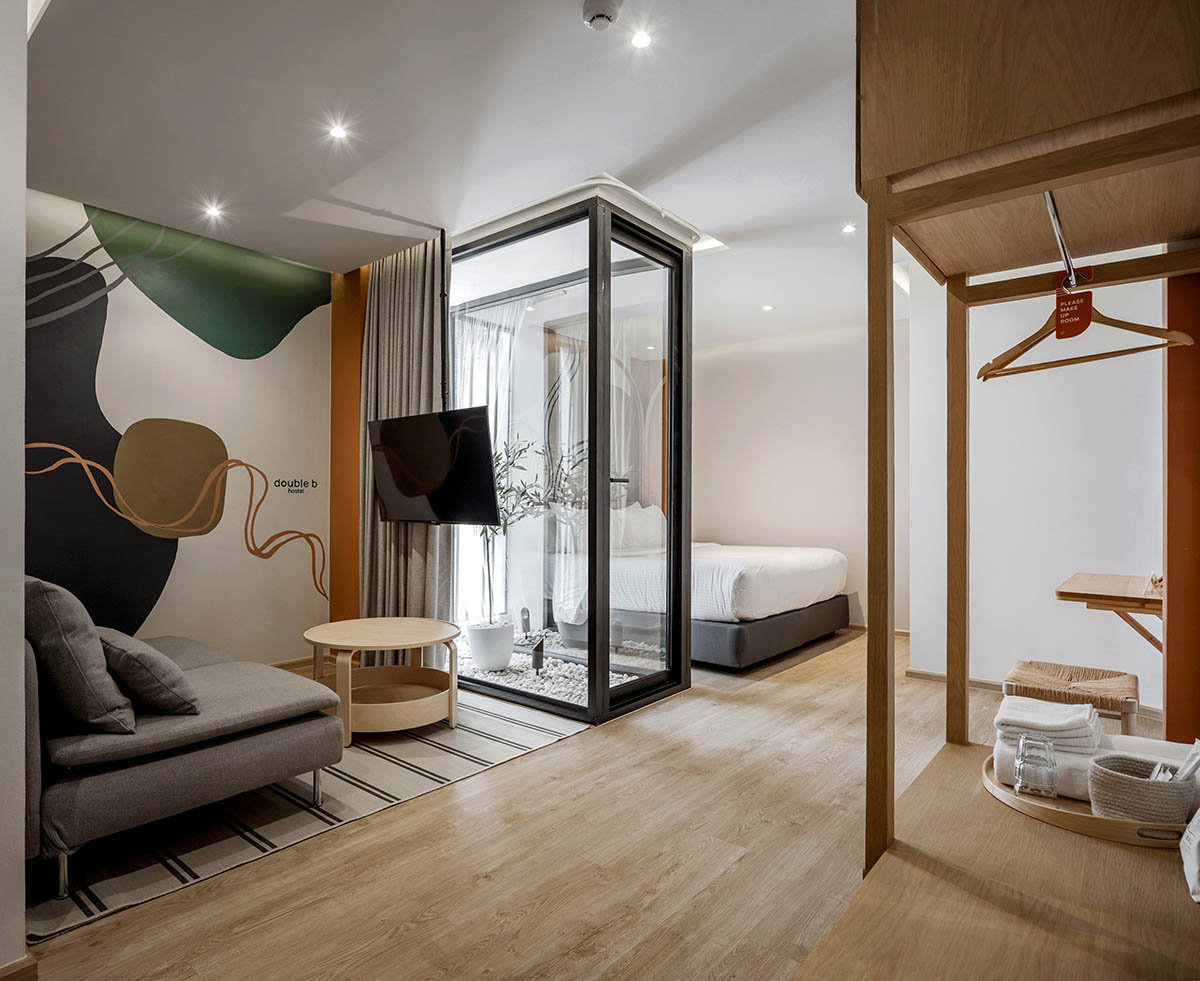
Light Box in Guestrooms. Image © Peerapat Wimolrungkarat
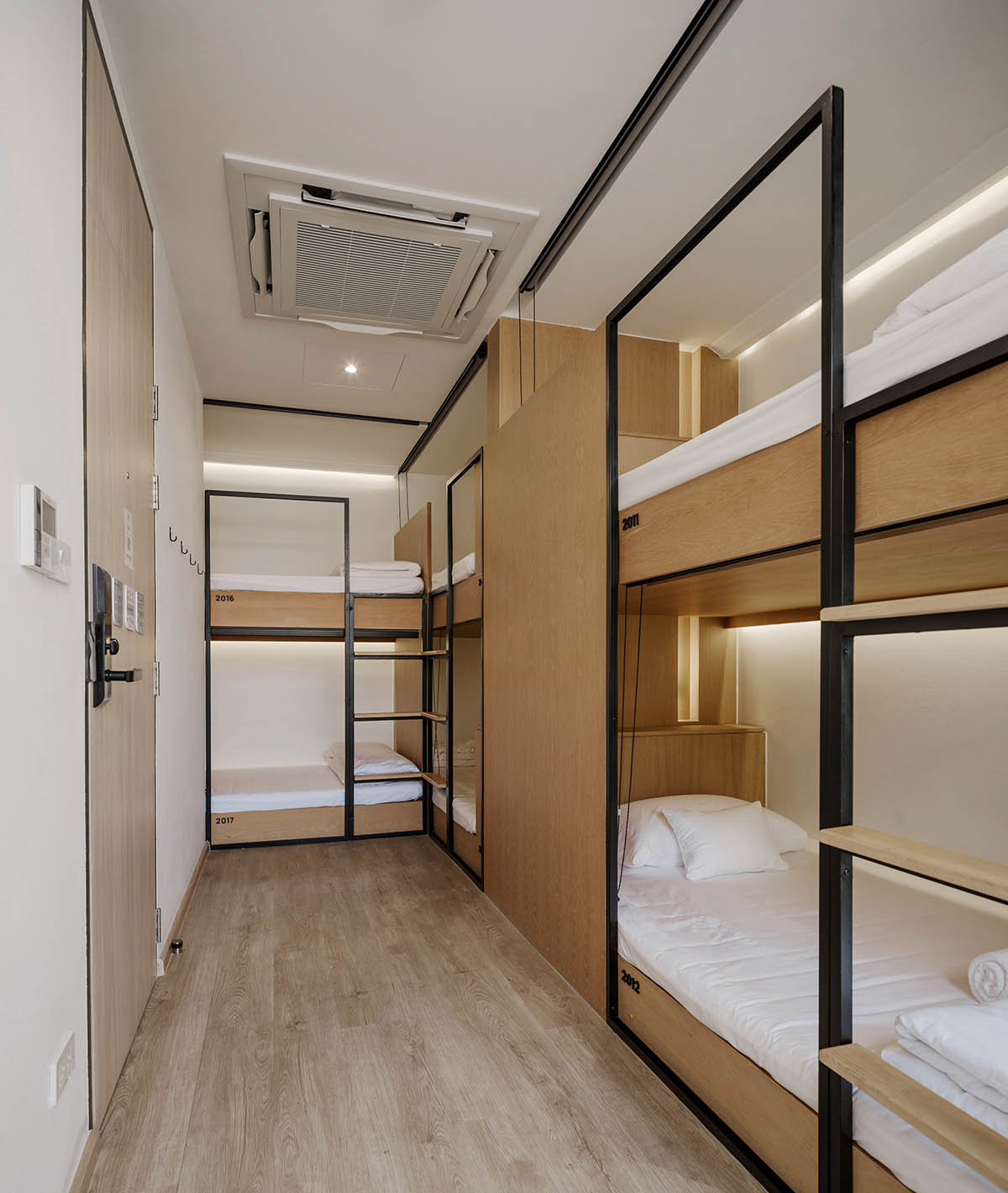
Hostel Dorm Room. Image © Peerapat Wimolrungkarat
VMA Design Studio is a Bangkok-based architecture and design studio that brings together local craft and advanced design tools to create spaces that are thoughtful, original, and rooted in purpose.
Their approach is grounded in research and curiosity— always starting by deeply understanding each project's context, its users, and what's truly possible.
Project facts
Project Name: Double B Hostel
Location: Sao Chingcha, Bangkok, Thailand
Architects & Interior Designer: VMA Design Studio
Project Type: Hospitality, Hostel
Size: 1,200m2
Completion Date: 2023
Structural & M&E Engineer: Basic Design Co., Ltd.
Branding/Logo: Gazedane
The top image in the article: Recessed Entrance Gateway. Image © Art Chitsanupong.
All images © Peerapat Wimolrungkarat and Art Chitsanupong.
> via VMA Design Studio
