Submitted by WA Contents
ra15 completes Duhovka Elementary School in Prague
Czech Republic Architecture News - Jun 03, 2025 - 04:22 4284 views

Prague-based architecture studio ra15 has completed the expansion of the Montessori Elementary School Duhovka in Prague, Czech Republic.
Named Duhovka Elementary School, the 7,210-square-metre school has increased its capacity while significantly enhancing comfort for both students and teachers.
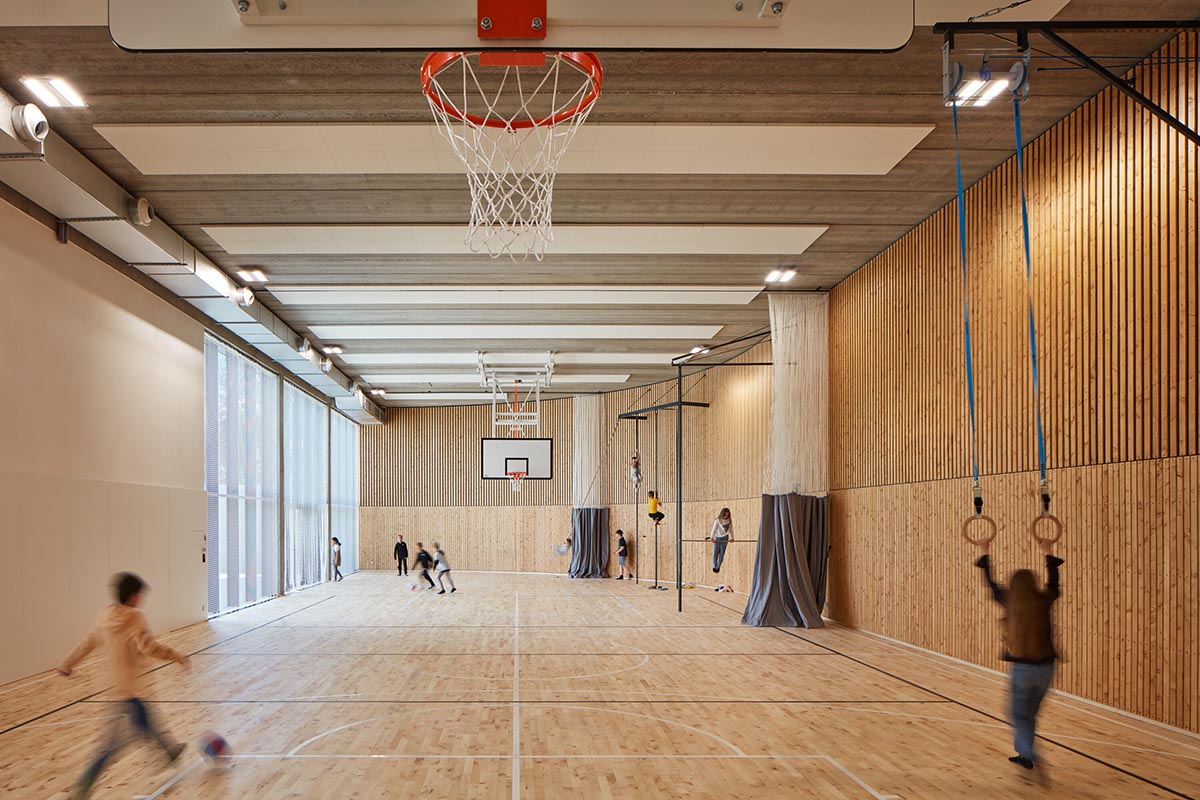
Functionality, natural lighting, and excellent acoustics were given top priority in the project, resulting in a space that promotes concentration and general wellbeing.
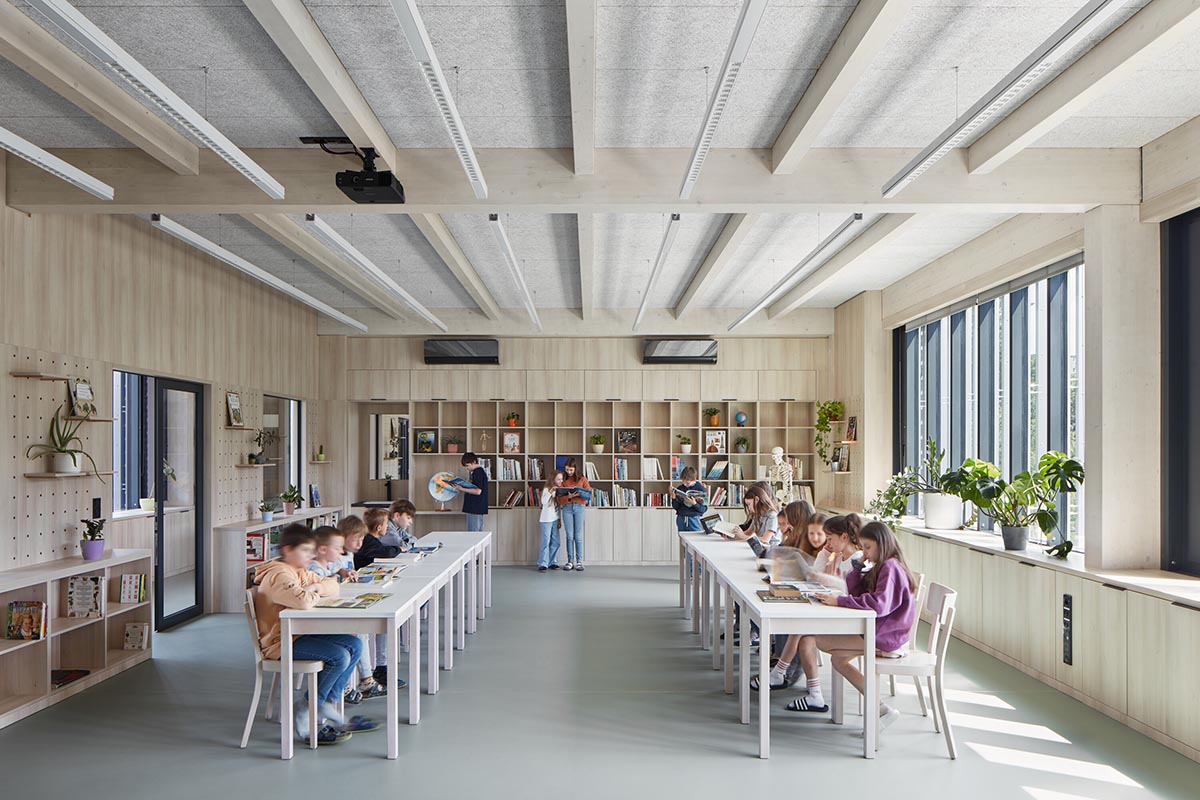
An stimulating educational experience is made possible by new facilities including a gymnasium, a laboratory, and an art studio that allow for flexible learning and a customized approach.
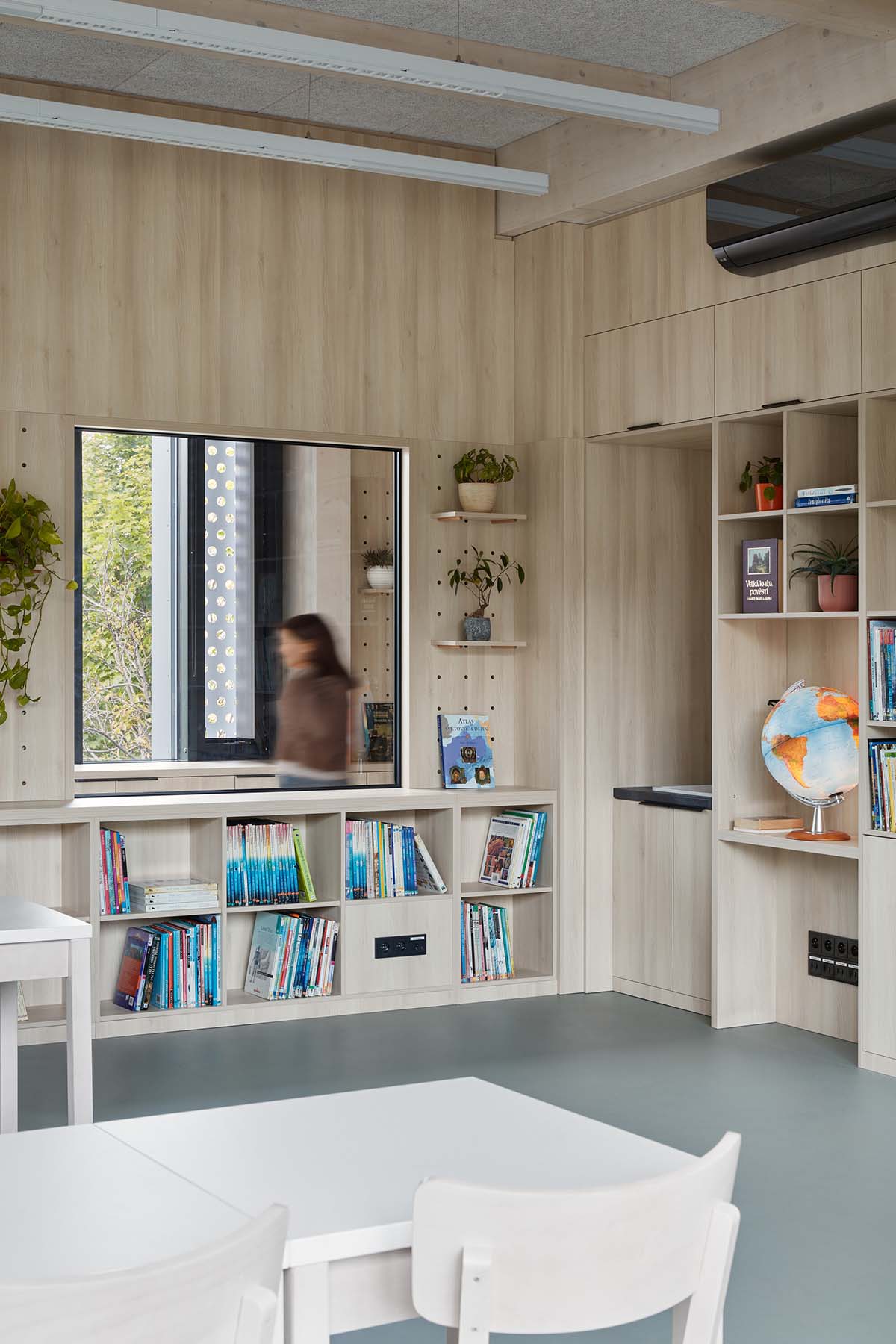
"Our environment significantly impacts our quality of life, and this is even more true for the spaces where we learn," said ra15.
"Students at the Czech-English Montessori Elementary School Duhovka have now gained an improved learning environment with the expansion of a middle school and the enhancement of the service standards and comfort for students and staff."
"Throughout the project, functionality, and quality of space were key considerations," the studio added.

The "Help me do it myself" principle, which promotes children's independence in the learning process, is the foundation of the Montessori educational system.
A stimulating atmosphere that satisfies children's mental developmental demands throughout their sensitive times is crucial to achieving this ideology. But this also puts more strain on available space and how it is used.

Thoughtful Integration with the Surroundings
In order to minimize the impact on neighboring buildings, the new classrooms and the gymnasium addition were constructed in response to spatial and urban planning constraints. In contrast to the current building footprint, the third-floor extension was intended to be a single-story, recessed structure.
The gymnasium addition and the avant-corps were modified to serve as outdoor terraces that were connected to a science lab, an art studio, and the hallway.
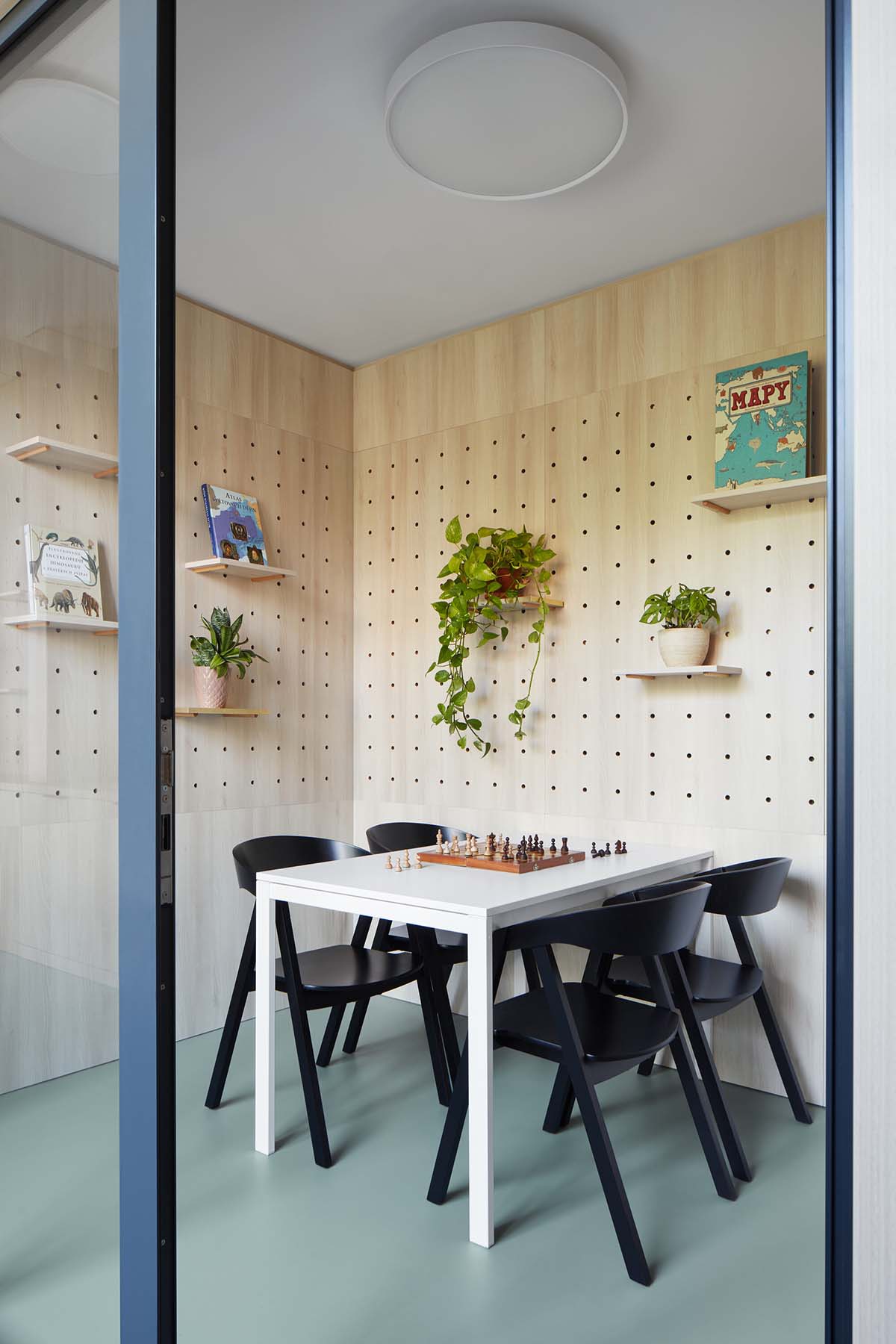
A Space That Adapts to Children
Compared to regular classrooms, the Montessori technique necessitates a different spatial configuration. Because each pair of core classrooms is connected, children can walk between them with ease. This configuration facilitates tailored learning and adaptable teaching strategies.

The arrangement also makes use of the existing restrooms, which are placed in between the main classrooms. Every classroom has a kitchenette for food preparation, a relaxing area for downtime, and individual lockers for students.
The remainder of the room is left open to accommodate different teaching philosophies.
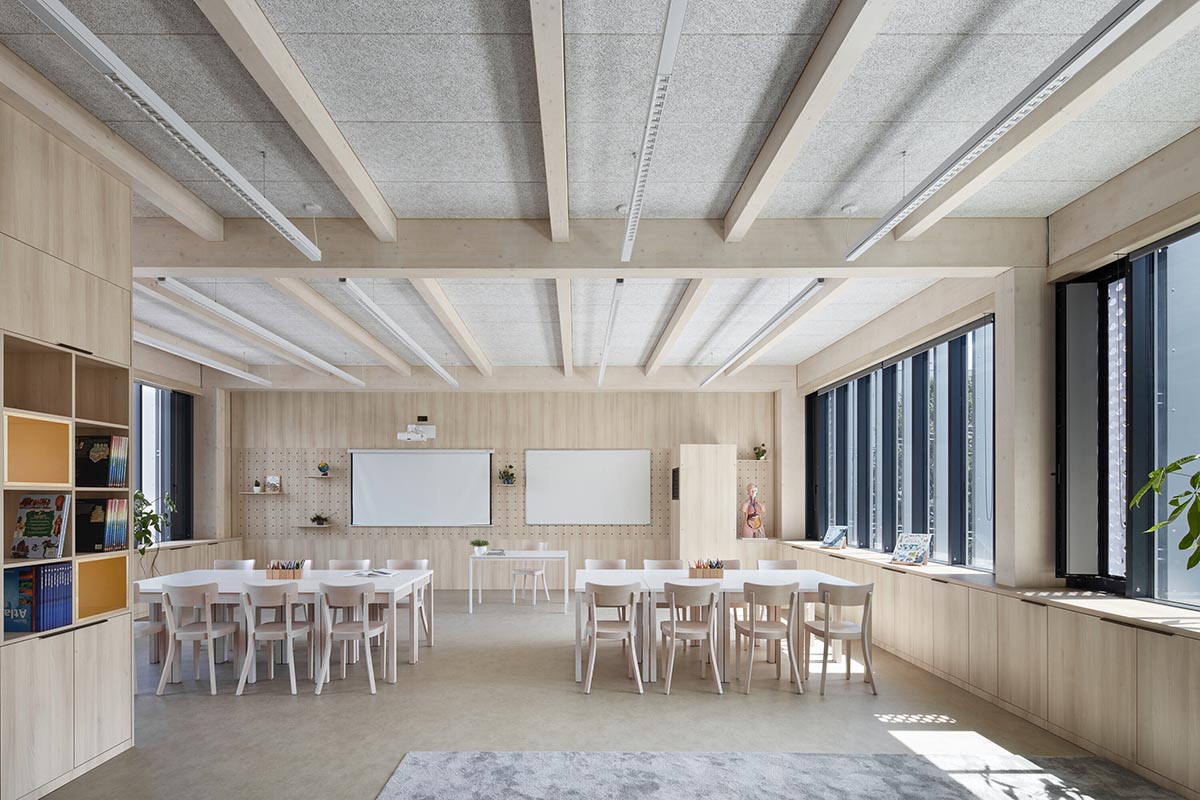
Wood, Metal, and Glass
The vertical expansion was constructed with a wooden framework that is left visible inside due to the old structure's load-bearing capacity.
The gym paneling and built-in furniture are likewise made of wood. Together with glass, it dominates classrooms by letting in plenty of natural light and providing superior acoustics, which foster focus and productive learning.

The façade of both expansions are covered with sturdy metal sheeting. The metal panels give lightness and dynamic contrast to the sturdy shapes of the original two-story building.
On the gymnasium, they mimic traditional wooden shingles, and on the classroom expansion, they form vertical strips that change into shading louvers around the windows.
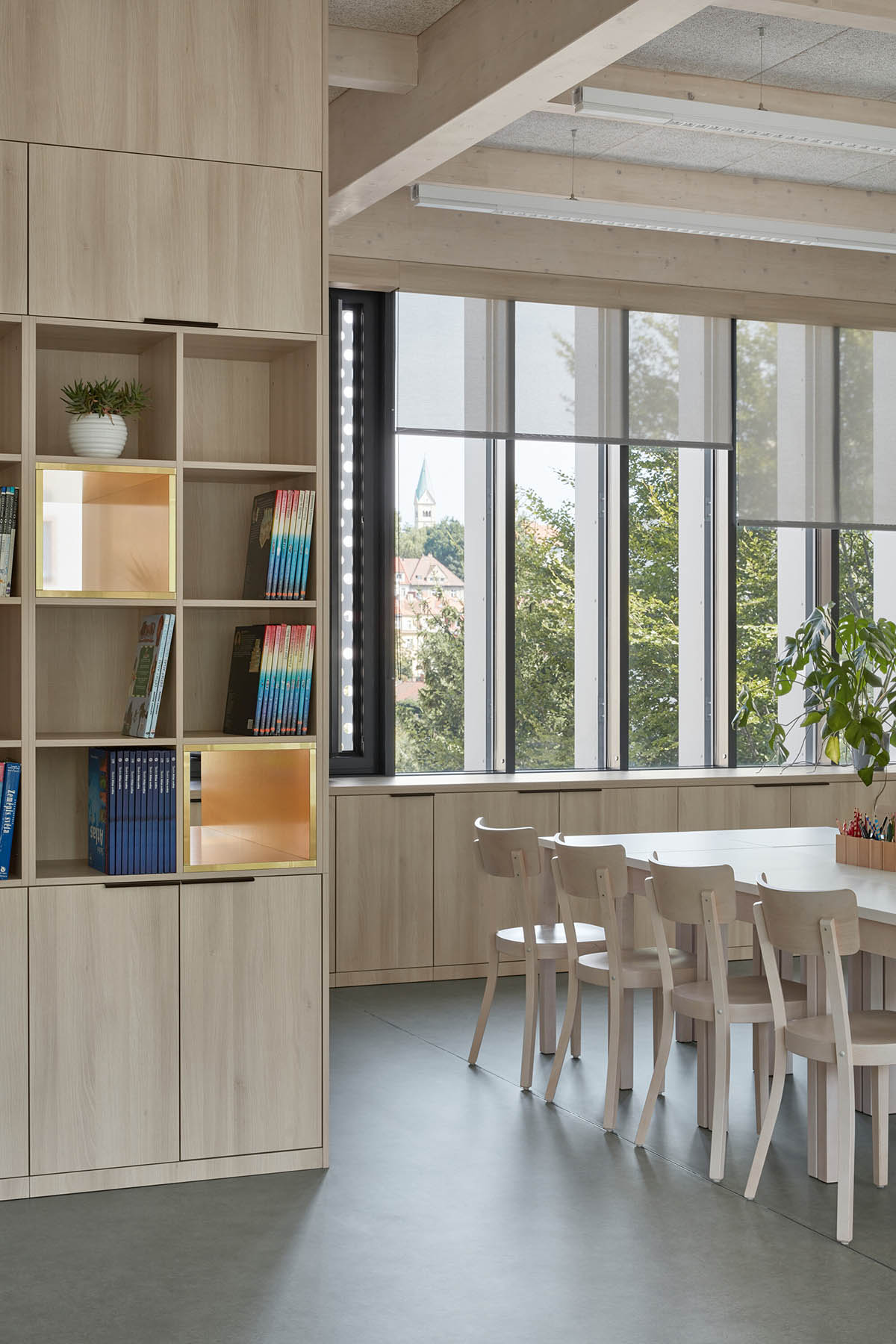
A Place for Creativity and Movement
New specialized areas, such as a faculty lounge, a multimedia room, and an art studio with a scientific lab, were made possible by the extension.
Two large side terraces connect the lab and art studio to the outside, adding more space for instruction and artistic endeavors. A fundamental component of Montessori education, these areas give pupils the opportunity to work directly with precisely set-up equipment.

The new gymnasium extension connects the nearby outdoor playground and indoor sports facilities in a seamless manner.
The adaptable layout, which is intended to extend like warm arms to the garden, facilitates seamless transitions between indoor and outdoor activities, highlighting the value of interactive learning once more.

This project has produced an exciting setting where learning becomes a joyful process of discovery thanks to its contemporary architecture, natural lighting, and flexible spaces.
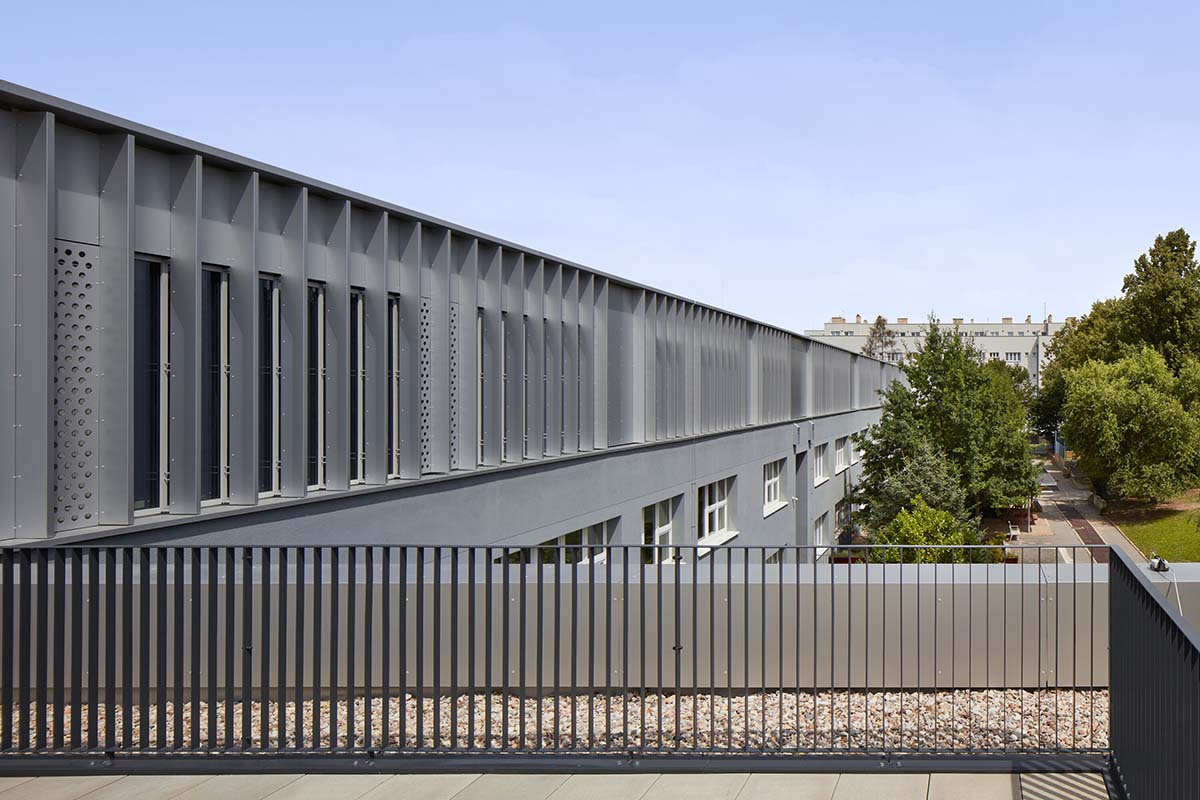
Under the direction of Radek Lampa and Libor Hrdoušek, the architectural company ra15 blends a new approach to design with a wealth of experience.
The studio produces solutions that skillfully combine practicality and aesthetic appeal in a setting that encourages innovation and teamwork.
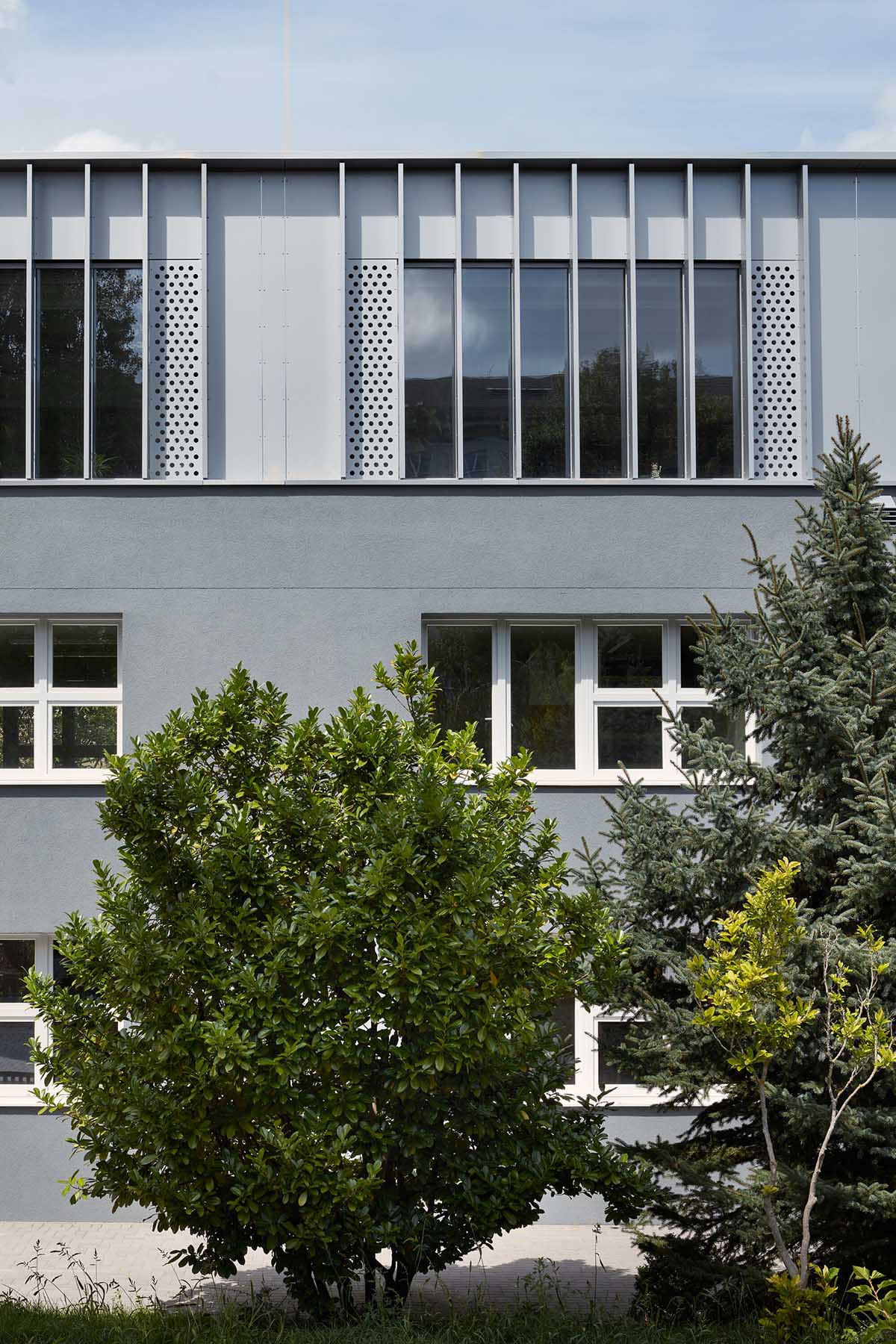
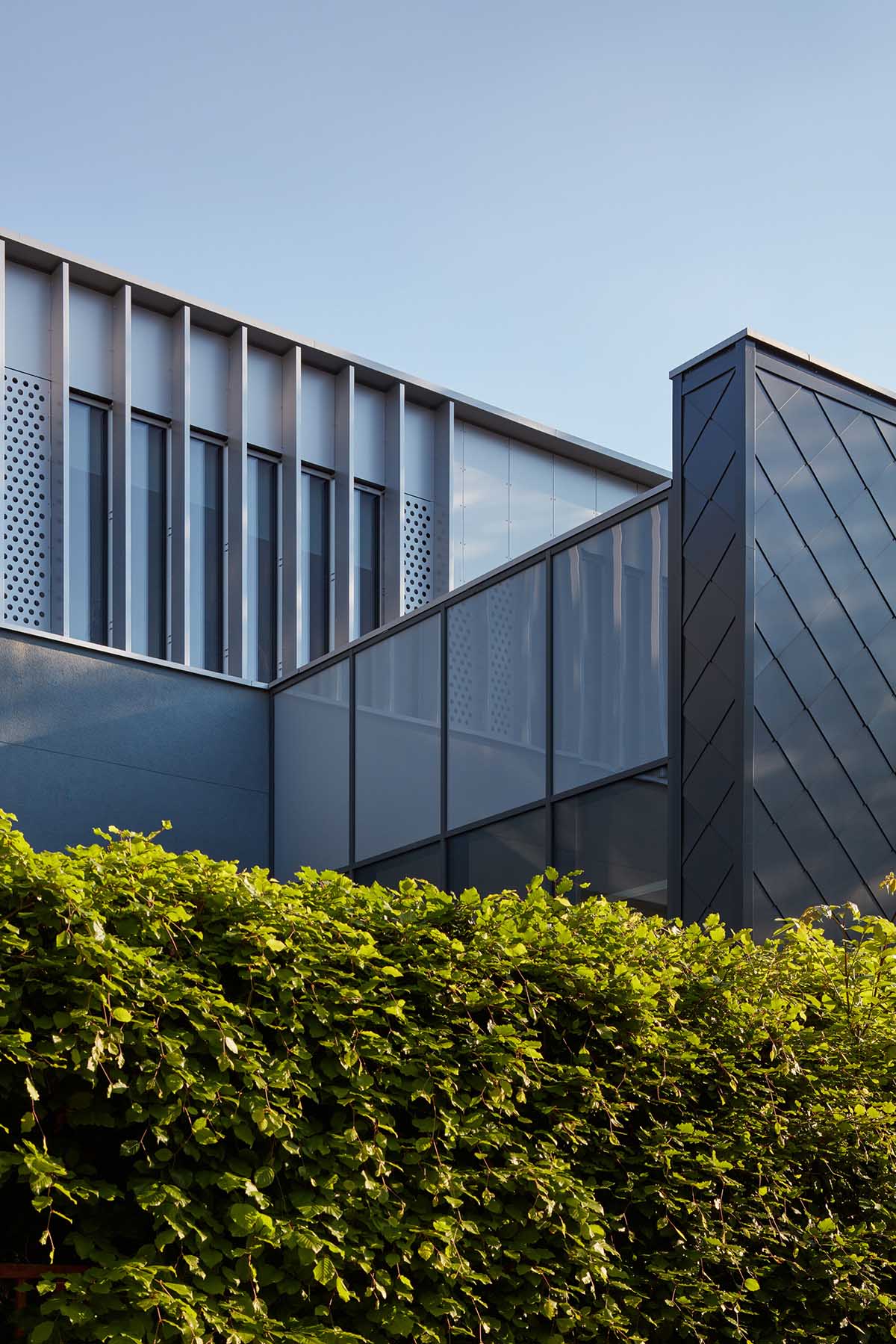
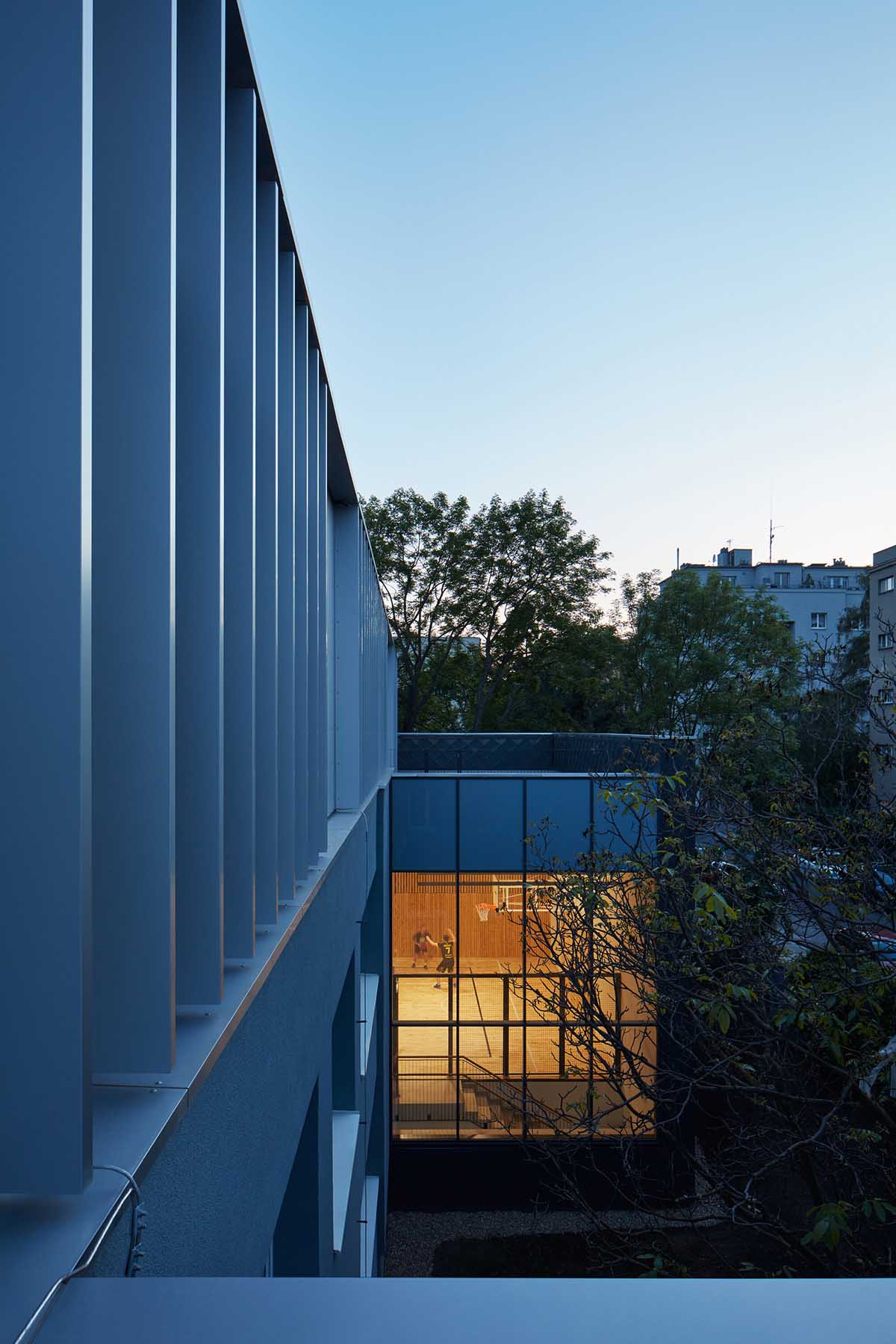
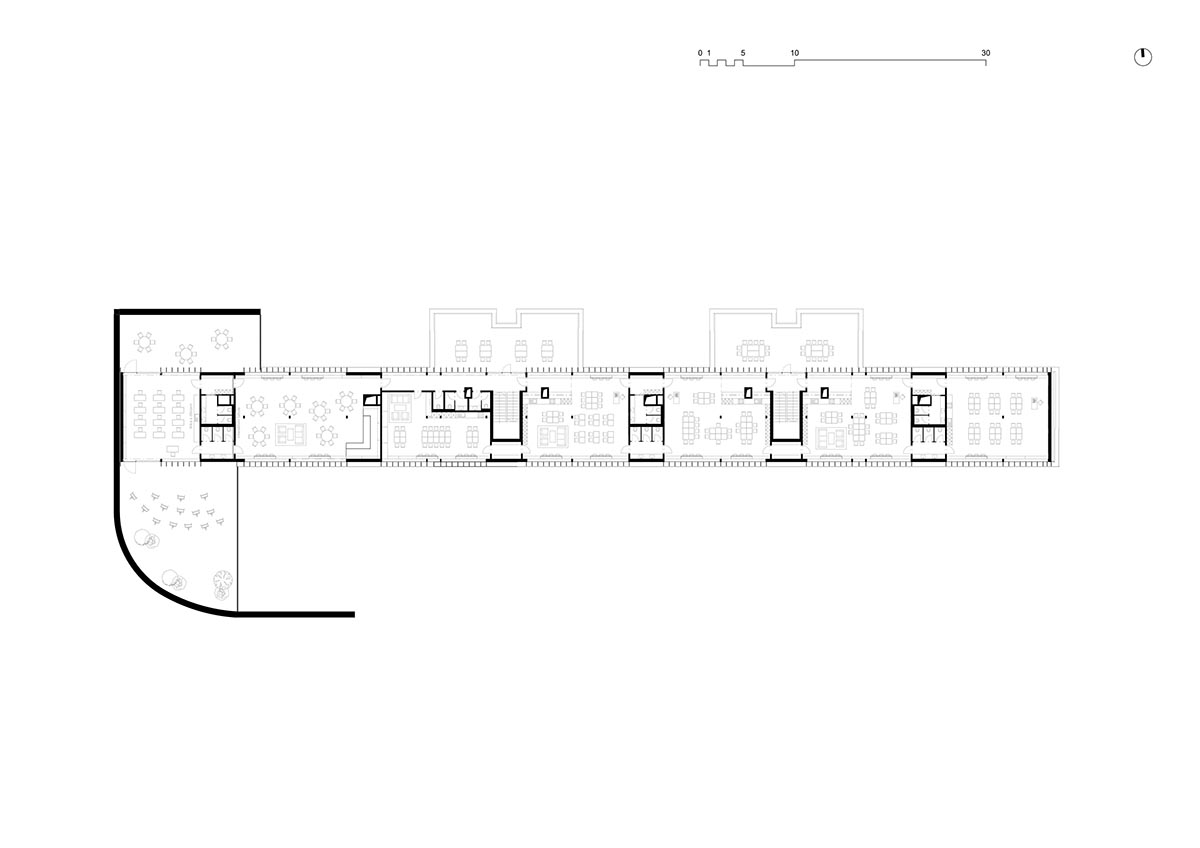
Floor plan

Cross-section
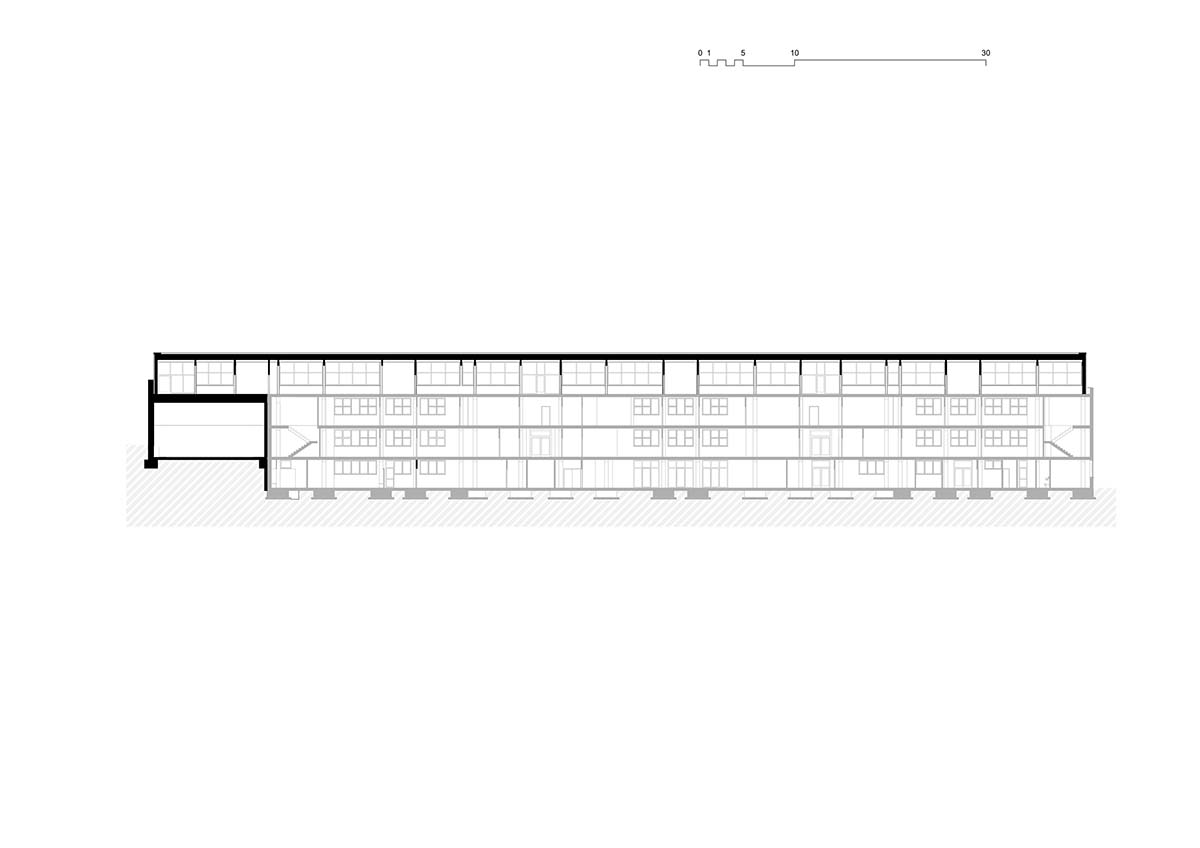
Longitudinal section
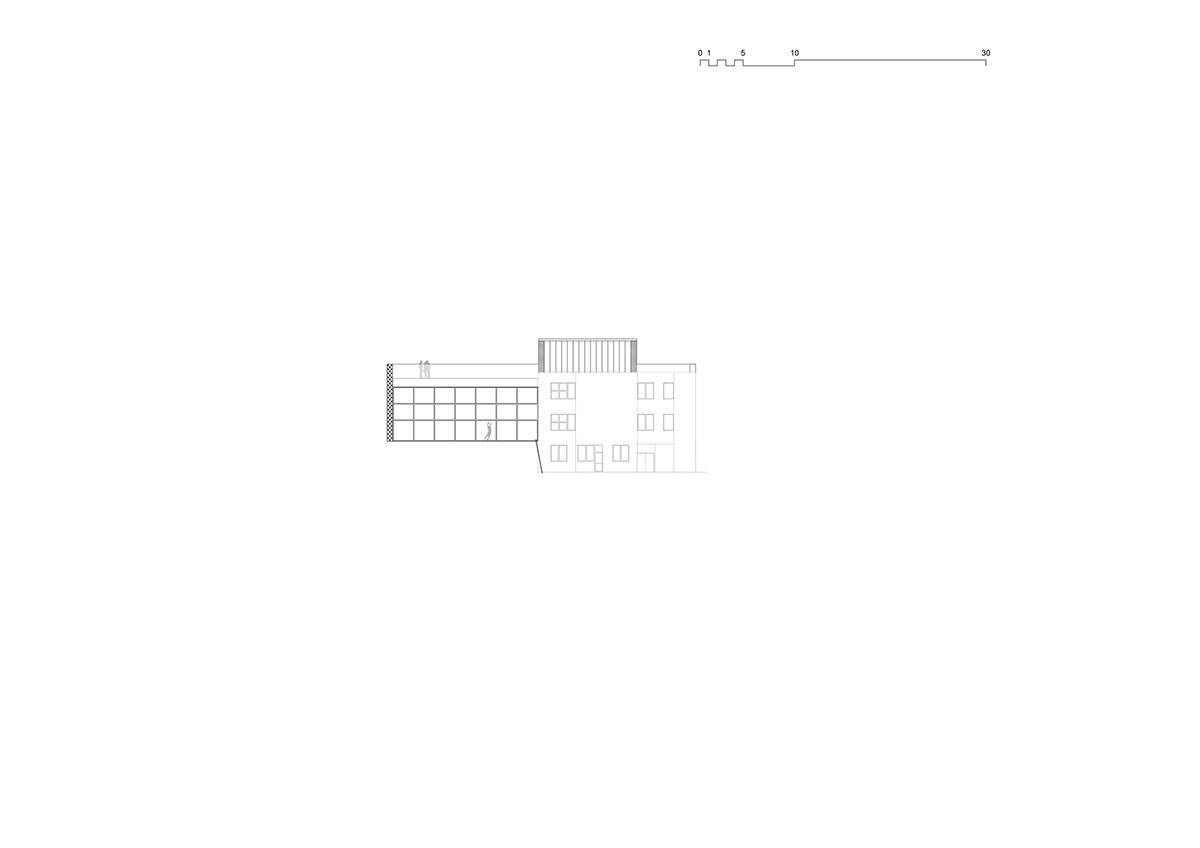
East elevation
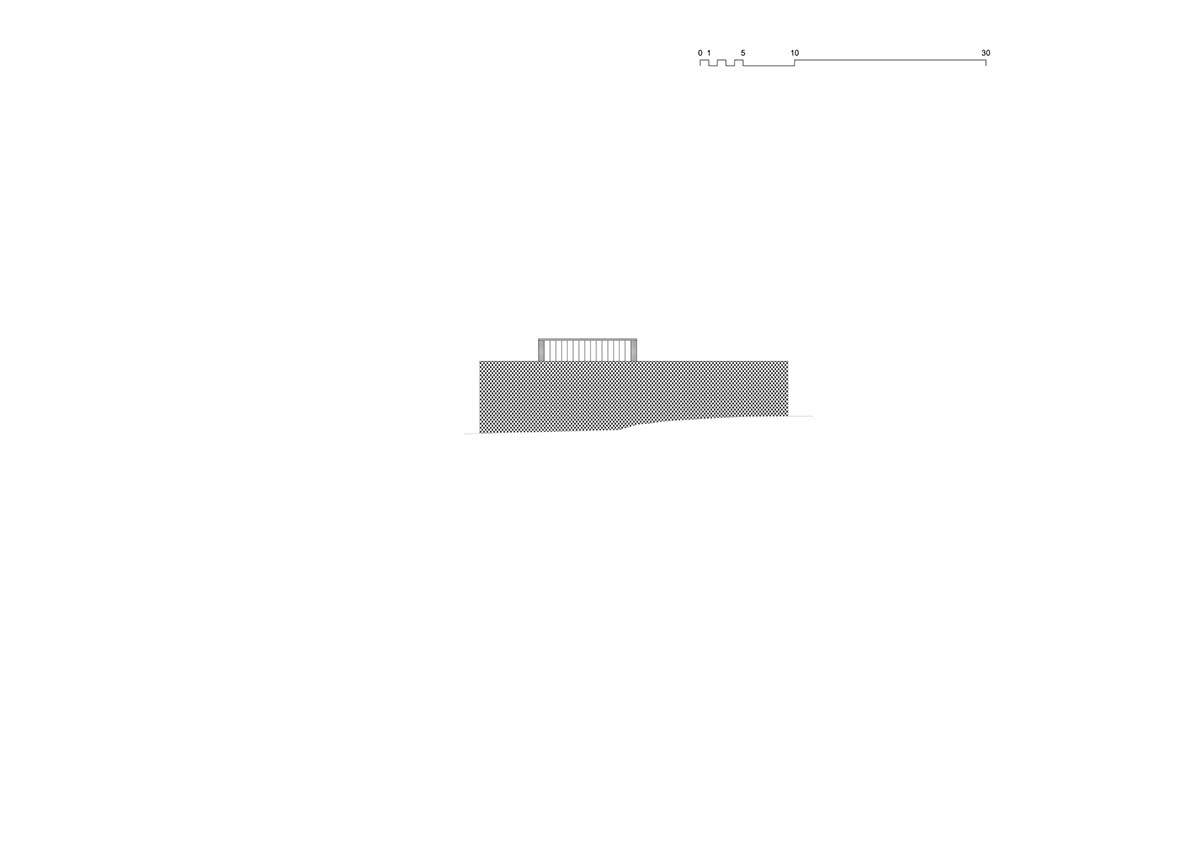
West elevation
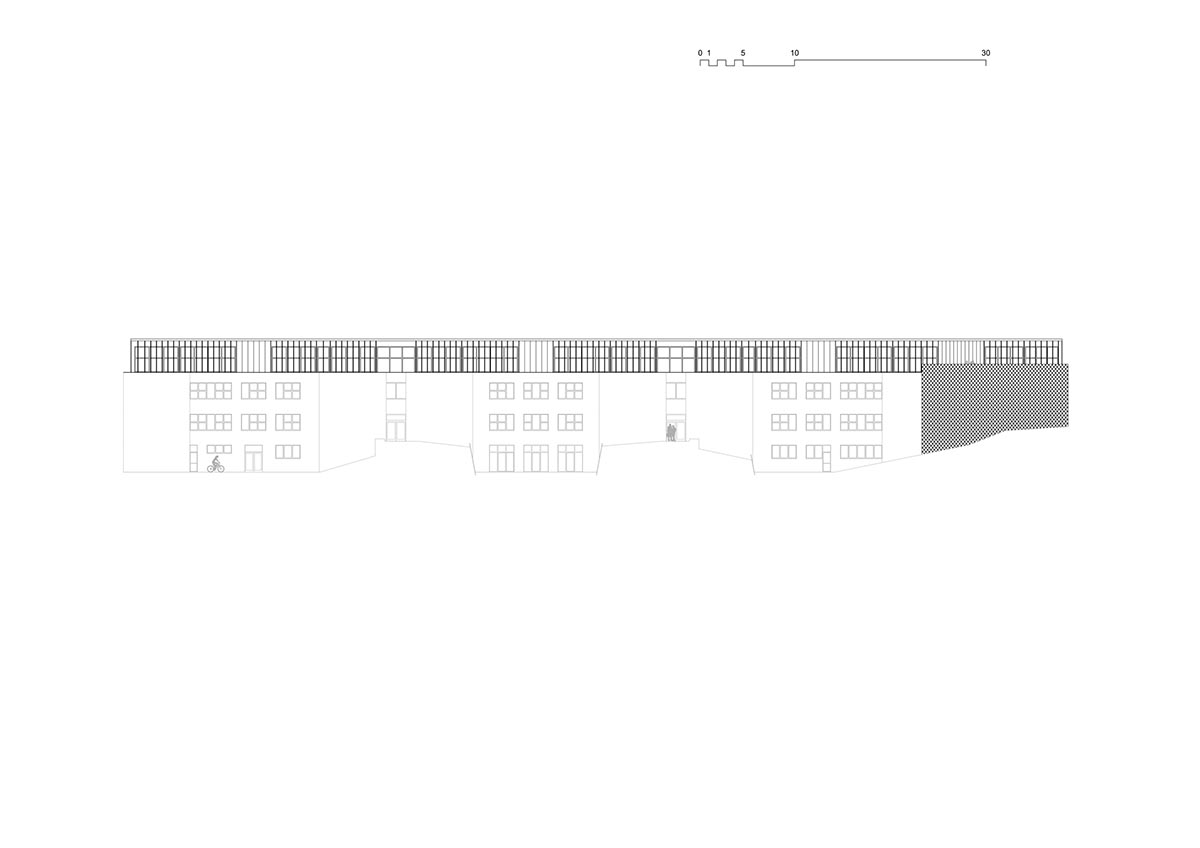
North elevation

South elevation
Project facts
Project name: Duhovka Elementary School,
Architects: ra15
Team: Radek Lampa, Libor Hrdoušek, Kateřina Havlová, Hana Púčeková, Oksana Džabarjan, Oleg Kovalyuk, Jana Věnečková, David Skalický
Location: Prague, Czech Republic
Completion year: 2024
Built-up area: 1,093 m2 existing building, 404 m2 gymnasium extension
Gross floor area: 7, 210m2
Usable floor area: 381 m2 gymnasium extension, 1,099 m2 classroom extension
Plot size: 6,105 m2
Client: Duhovka Group
All images © Radek Úlehla.
All drawings © ra15.
> via ra15
