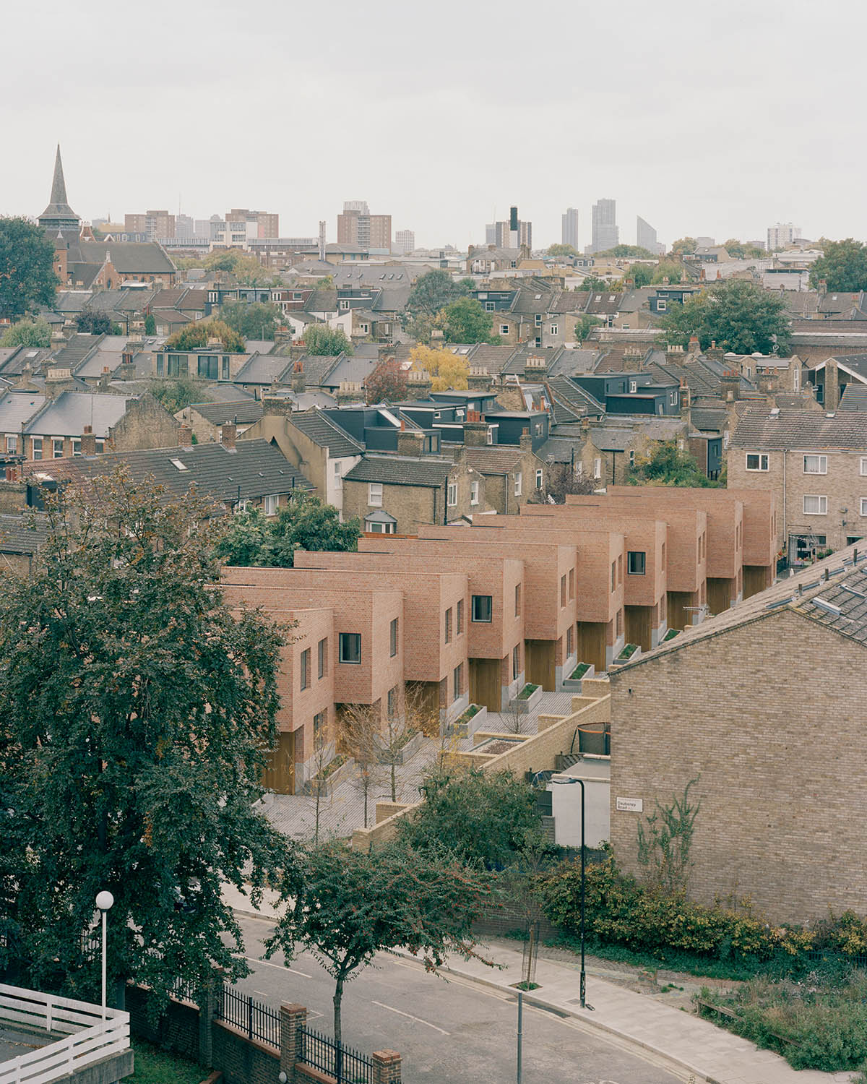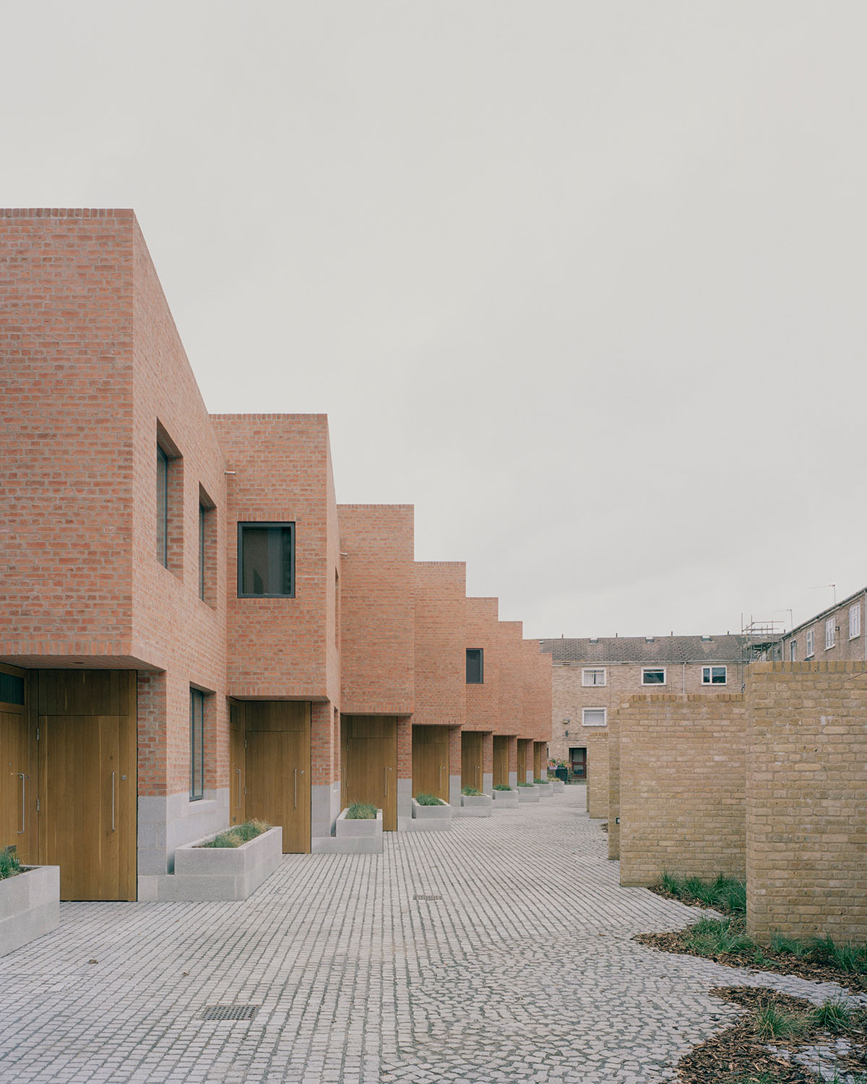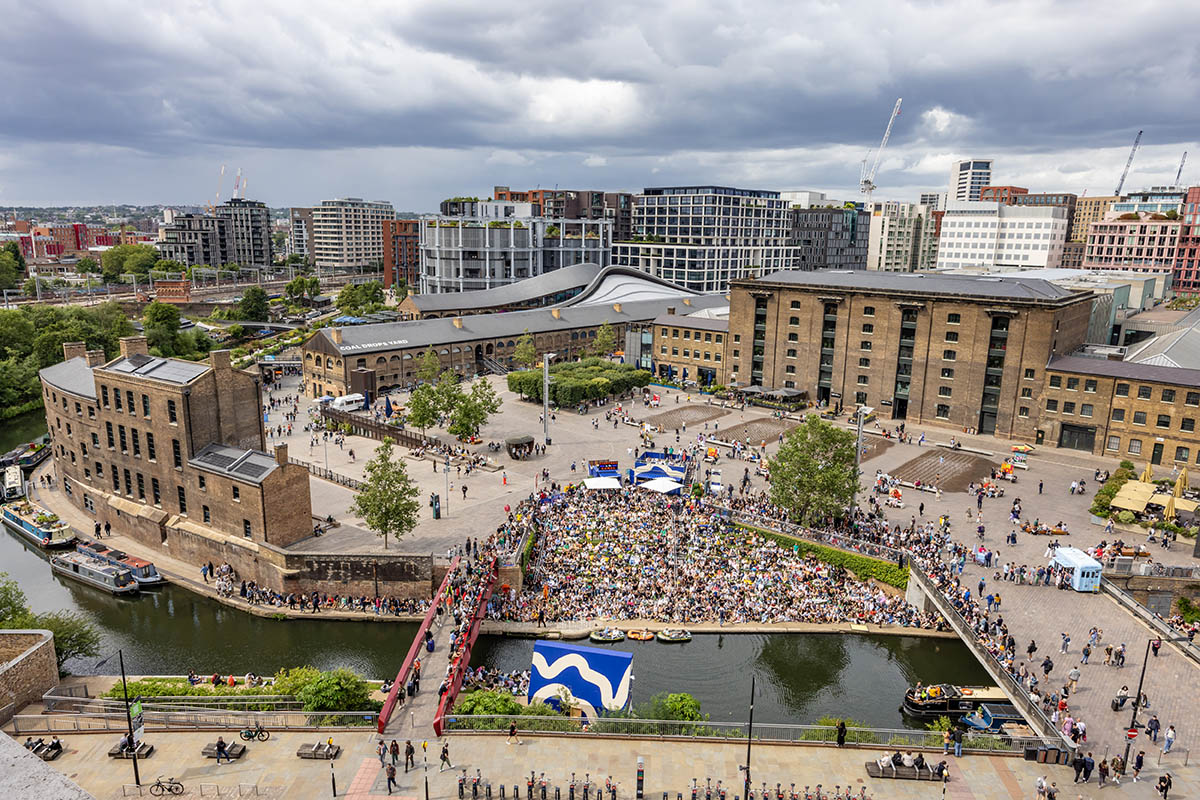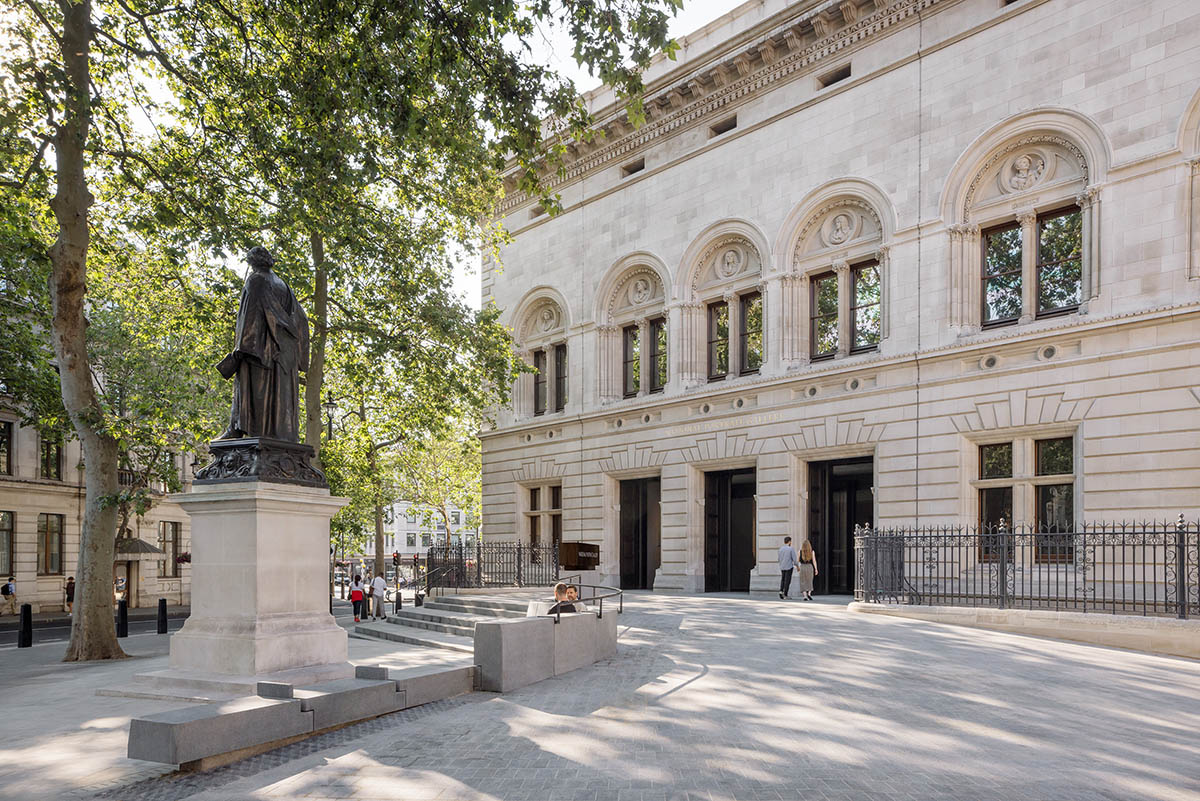Submitted by WA Contents
RIBA announces six shortlisted projects for Stirling Prize 2024
United Kingdom Architecture News - Aug 02, 2024 - 12:45 3940 views

The Royal Institute of British Architects (RIBA) has announced six projects shortlisted for the coveted 2024 RIBA Stirling Prize, the prize is recognized as the UK’s highest accolade in architecture.
The shorlist includes Chowdhury Walk in London by Al-Jawad Pike, The Elizabeth Line in London Underground by Grimshaw, Maynard, Equation and AtkinsRéalis, King’s Cross Masterplan in London by Allies and Morrison and Porphyrios Associates, National Portrait Gallery in London by Jamie Fobert Architects and Purcell, Park Hill Phase 2 in Sheffield by Mikhail Riches, Wraxall Yard in Dorset by Clementine Blakemore Architects.
"These projects demonstrate the ingenuity and diversity of architecture today. From major national infrastructure to brave and brilliant council-led housing, these varied schemes are united in making sensitive contributions to elevating everyday life," said RIBA President Muyiwa Oki.
"Whether raising the bar for social housing, upgrading city transportation or repurposing dilapidated buildings to create heritage-conscious urban and rural developments, each scheme thoughtfully adapts elements of our existing built environment."
"At a time when the need to preserve our planet’s resources is greater than ever, these projects are to be commended for placing regeneration and restoration front and centre, transforming well and lesser-known landmarks to create highly sustainable places for future generations."
"This is purposeful yet unassuming architecture – architecture that brings joy to people’s lives and strengthens the fabric of our society," Oki added.
Sponsored by Autodesk, the 2024 RIBA Stirling Prize winner will be revealed in person on October 16, 2024, at London's Roundhouse.
Al-Jawad Pike and Clementine Blakemore Architects are on the Stirling Prize shortlist for the first time. In 2019, Mikhail Riches won for Goldsmith Street. In 2008, Allies & Morrison made the Royal Festival Hall shortlist; in 2012, they made the New Court Rothschild Bank shortlist. Grimshaw was shortlisted for London Bridge Station in 2019 and Jamie Fobert for New Tate St Ives in 2018.
Read on the six shortlisted buildings with short project descriptions and jury comments to be crowned the UK’s best are:

Chowdhury Walk, London by Al-Jawad Pike. Image © Rory Gardiner
Chowdhury Walk, London by Al-Jawad Pike
A model blueprint for affordable housing, according to RIBA. Constructed on an area that was formerly used for garages and sporadic parking, these 11 residences, seven of which are socially rented, mark the beginning of a new phase of ambitious council housing in Hackney, East London. The staggered two-story terrace winds along a recently created public thoroughfare for cyclists and pedestrians, and it is adorned with a sculpture that exudes strength and confidence.
Jury comment: "Entrance porches are carved out of the plan with granite plinths and planters lining the building frontage. The elevations have a regular rhythm of openings, save for the ‘teacup’ feature window on the main street frontage, signalling this new and contemporary intervention. The overall material palette is constrained – red brick and granite. House numbers are elegantly set into bespoke precast panels. The newly created route is cobbled with differing patterns demarcating uses. In the main thoroughfare, the cobbles are orthogonally laid, while those adjacent to the boundary wall fall into an arrangement of concentric pools laced with intermittent pockets of planting."

The Elizabeth Line, London Underground by Grimshaw, Maynard, Equation and AtkinsRéalis. Image © Hufton + Crow
The Elizabeth Line, London Underground by Grimshaw, Maynard, Equation and AtkinsRéalis
A masterful transport demonstration: An amazing achievement in teamwork and building, The Elizabeth Line offers the 200 million passengers it is projected to transport annually a recognizable but vastly enhanced experience. Consistent cladding, lighting, and signage apply a sleek line-wide identity at the platform level, resulting in a clean, approachable atmosphere. The end product is a significant infrastructure undertaking that raises the bar for inner-city transportation.
Jury comment: "The project team was organised into ‘station’ and ‘line-wide’ teams. The line-wide team was responsible for overall experience in areas below ground, encompassing concourses, tunnels, and platform environments. The main works packages included tunnel linings, platform edge screens, signage and wayfinding, flooring, lighting, seating, poster frames, fire equipment cabinets, handrails and balustrades, and communication equipment integration. The ethos behind the component design was to rationalise and refine."

King’s Cross Masterplan, London by Allies and Morrison and Porphyrios Associates. Image © John Sturrock
King’s Cross Masterplan, London by Allies and Morrison and Porphyrios Associates
An effective example of creating a city: The remarkable reintegration and regeneration of this former industrial wasteland in the heart of London is the reason behind the redevelopment of King's Cross, which has taken 20 years to complete. The area is being transformed into a bustling center of activity by the addition of carefully restored historic buildings alongside new streets, squares, offices, schools, and university facilities. In keeping with the site's industrial heritage, the architects have restored public access to the Regent's Canal and established an "urban beach"—a colorful and significant addition to London's public space that serves as yet another deft way to weave a formerly isolated area of the city back into the larger metropolitan fabric.
Jury comment: "Even though many of the jury knew the project personally, whether they had taken their young children to play in the Granary Square fountains or enjoyed restaurants or films there, the tour was eye-opening when experienced as a totality. The architects and client explained how, rather than imposing an urban geometry and building design codes, with which they were very familiar on other projects, they had simply asked that the architects of the individual buildings ‘respect’ each other."

National Portrait Gallery, London by Jamie Fobert Architects and Purcell. Image © Olivier Hess
National Portrait Gallery, London by Jamie Fobert Architects and Purcell
Reimagining a historic cultural institution: This Grade I* listed cultural institution is revitalized by a skillful fusion of modern architecture and historical element preservation. A light-filled learning center, an accessible public space carved from former offices, and a warm new entrance with bronze doors showcasing hand-drawn portraits by Tracey Emin all contribute to an enhanced visitor experience. The building has been made accessible to all with the addition of an entrance ramp and wider doorways. The entrance reorients the gallery towards the busy West End, which it was previously facing. Meticulous modifications, like repurposing old windows to create new entrances, are a prime example of balancing history and modernity.
Jury comment: "The restoration effort aimed to restore clarity in the Gallery’s layout and reintroduce natural light into its galleries, breathing new life into the historic fabric of the space. The meticulous attention to detail in preserving original features and repairing historical elements ensures a harmonious integration of past and present. Furthermore, the transformation extended to repurposing underutilised spaces, such as the Weston Wing, which has been converted from office spaces to house the contemporary collection. This adaptive reuse not only increases public space by approximately 20% but also enriches the visitor experience by providing new opportunities for engagement."

Park Hill Phase 2, Sheffield by Mikhail Riches. Image © Tim Crocker
Park Hill Phase 2, Sheffield by Mikhail Riches
Reviving a Brutalist landmark: The largest listed building in Europe is currently undergoing a second phase of regeneration. Situated on a prominent hillside with a view of Sheffield City Center, it is a prominent landmark. Open-plan layouts and the incorporation of balconies modernize interior areas, and thermal imaging has helped sustainability specialists pinpoint and enhance energy efficiency. While thoughtfully softening the exterior with plantings of trees and wildflowers, a new color scheme that pays homage to the neighboring Peak District melds with the estate's original concrete, maintaining its architectural legacy.
Jury comment: "The first phase of the project stripped the building back to its frame and used bright colours to create a distinctly modern appearance. In contrast, Phase 2 is a ‘lighter touch’, retaining more of the existing built fabric and employing more subtle colours to blend the complex into the landscape. These colours, referencing the nearby Peak District, are used on the balcony reveals and flat entrances, giving each flat its own identity while keeping the character of the overall building."

Wraxall Yard, Dorset by Clementine Blakemore Architects. Image © Lorenzo Zandri
Wraxall Yard, Dorset by Clementine Blakemore Architects
A welcoming and easily accessible rural getaway: A run-down dairy farm in Dorset has been lovingly restored and transformed into a very accessible vacation spot, complete with communal areas designed to encourage interaction with the local wildlife and agriculture. Driven by dissatisfaction with the quality of wheelchair accessible lodging that is currently offered throughout the United Kingdom, the development boasts a plethora of understated accessible features that afford disabled visitors—wheelchair users in particular—a great deal of autonomy. Handrails and ramps are unnecessary with clever landscaping. Access to this previously unreachable location was expanded concurrently with the reduction of drag and mitigation of wheelchair bumps through the combination of exposed doorframes and polished concrete floors.
Jury comment: "The buildings were dilapidated, so had to be partially rebuilt reusing existing stone, those roof trusses that were salvageable, and two thirds of the clay tiles. New materials such as the home-grown Douglas fir roof joists were locally sourced where possible. The architect worked closely with local craftsmen to achieve a high quality of finish with an appropriately rural feel to the detailing, so the agricultural buildings’ essential historical character was not washed away. While lip service is often paid to the local vernacular through form, here the vernacular’s full spirit is present through the craft in making, such as in the lime mortar stonework or the new Douglas fir screens."
First awarded in 1996, the RIBA Stirling Prize is the UK’s most prestigious architecture award. In 2023, Mæ's John Morden Centre in London was awarded the RIBA Stirling Prize.
Top image in the article: Chowdhury Walk, London by Al-Jawad Pike. Image © Rory Gardiner.
> via RIBA
