Submitted by Palak Shah
Walmart’s Little Squiggles: A Thoughtful Childcare Solution for Employees
United States Architecture News - Mar 04, 2025 - 19:49 4554 views
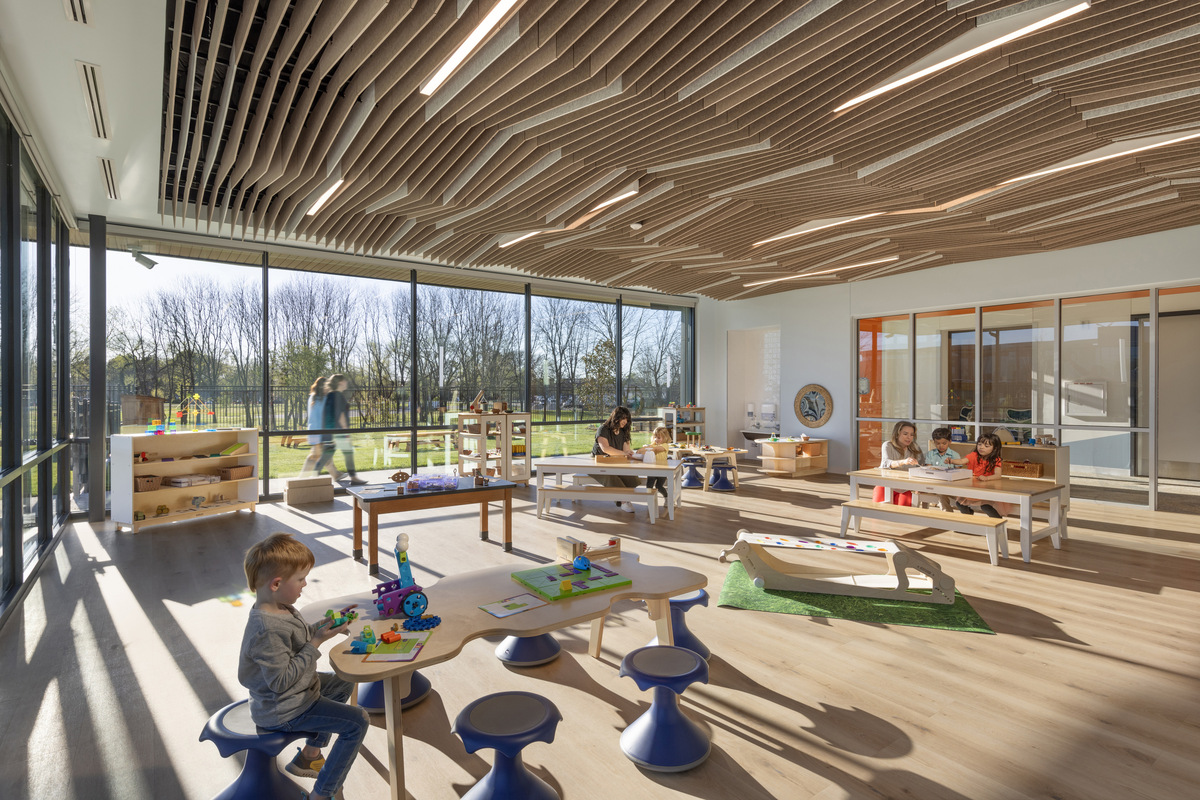
According to a 2020 U.S. Chamber of Commerce Foundation study, 58% of working parents reported leaving work due to a lack of childcare solutions that met their needs. Furthermore, 32% of women cited caregiving responsibilities as a barrier to returning to work. This highlights the growing importance of employee childcare support in today’s corporate world.
As companies step up to offer more than just daycare services, many are creating enriching environments that nurture both employee and child development.Walmart, for instance, has partnered with architecture firm Page to build a state-of-the-art children's enrichment center at its Arkansas headquarters, redefining corporate childcare.
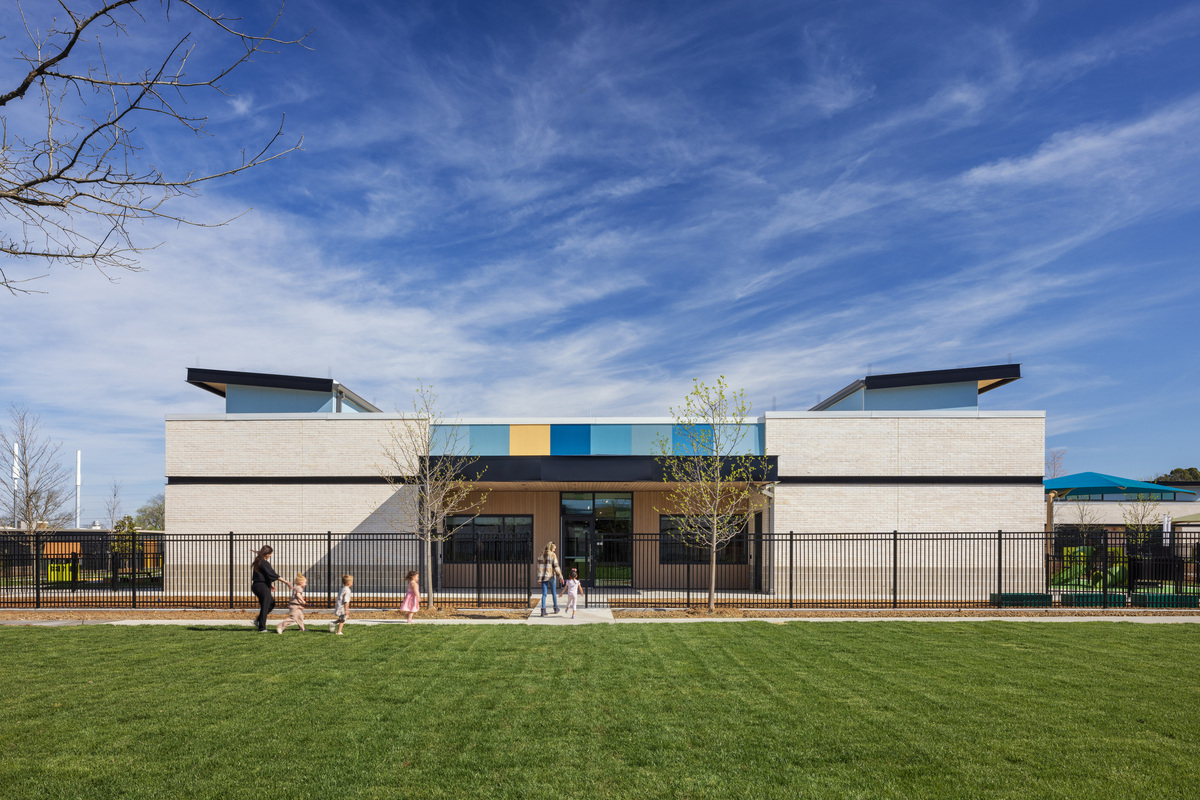 Image Credit - Albert Vecerka / ESTO, Courtsey - Page
Image Credit - Albert Vecerka / ESTO, Courtsey - Page
The Little Squiggles Children’s Enrichment Center at Walmart’s headquarters spans 73,000 sq ft (6,780 sq mt) across two buildings, accommodating up to 516 children, from infants to pre-kindergarteners. One standout feature is the “Parent Plaza," designed for parents to engage with their children during the workday, supporting work-life balance and family connectivity.
The two mirrored buildings house a variety of classrooms, including 5 infant rooms, 4 toddler rooms, 4 early preschool rooms, 4 preschool rooms, and 1 kindergarten prep classroom. They are connected by the shared Parent Plaza, creating a central space for parents to relax and connect before and after drop-off.
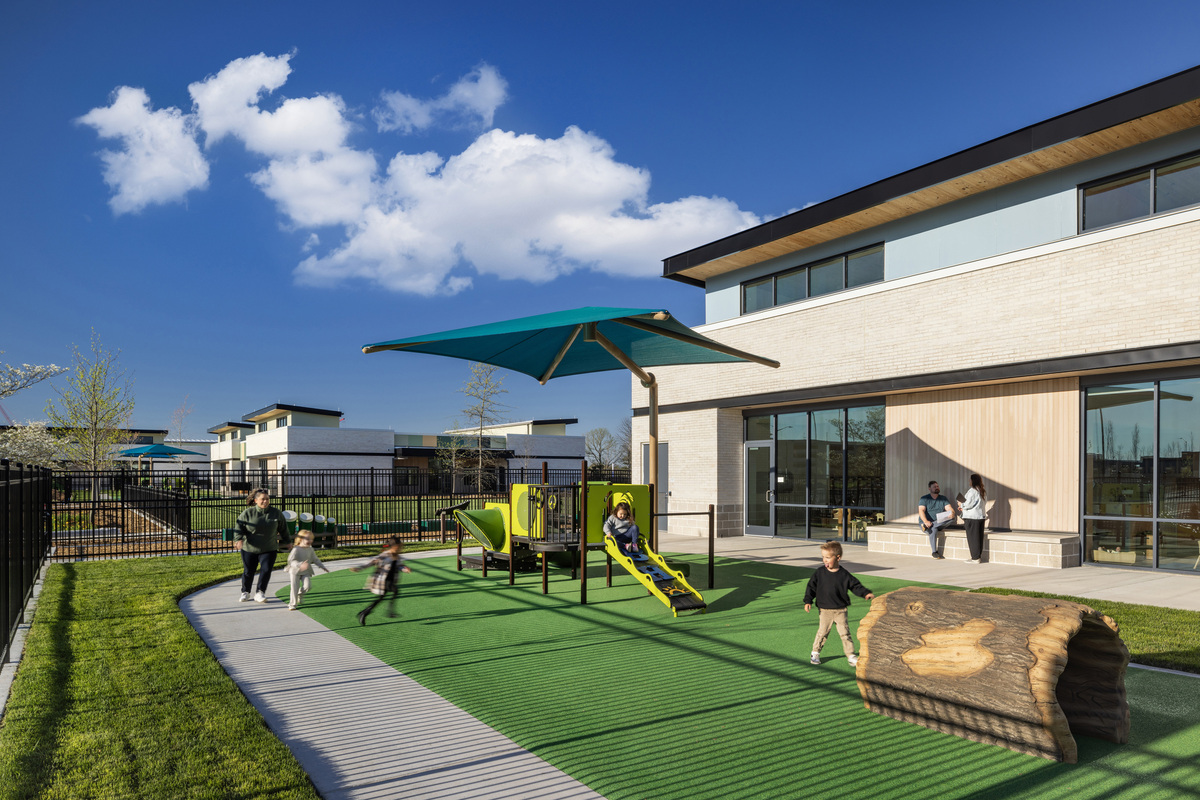
Image Credit - Albert Vecerka / ESTO, Courtsey - Page
Beyond the classrooms, the center includes three age-appropriate enrichment spaces, including dedicated STEM and art classrooms, to enhance learning experiences. Employees also benefit from amenities such as two mothers' rooms, a lounge area, and touch-down spaces for quick breaks. The building's design maximizes space with built-in seating and learning nooks in wide corridors, turning them into extra educational areas. To keep outdoor play areas clear and functional, storage for playground equipment is integrated into the building’s footprint. Flexible outdoor spaces and a garden area further encourage exploration and nature-based learning.
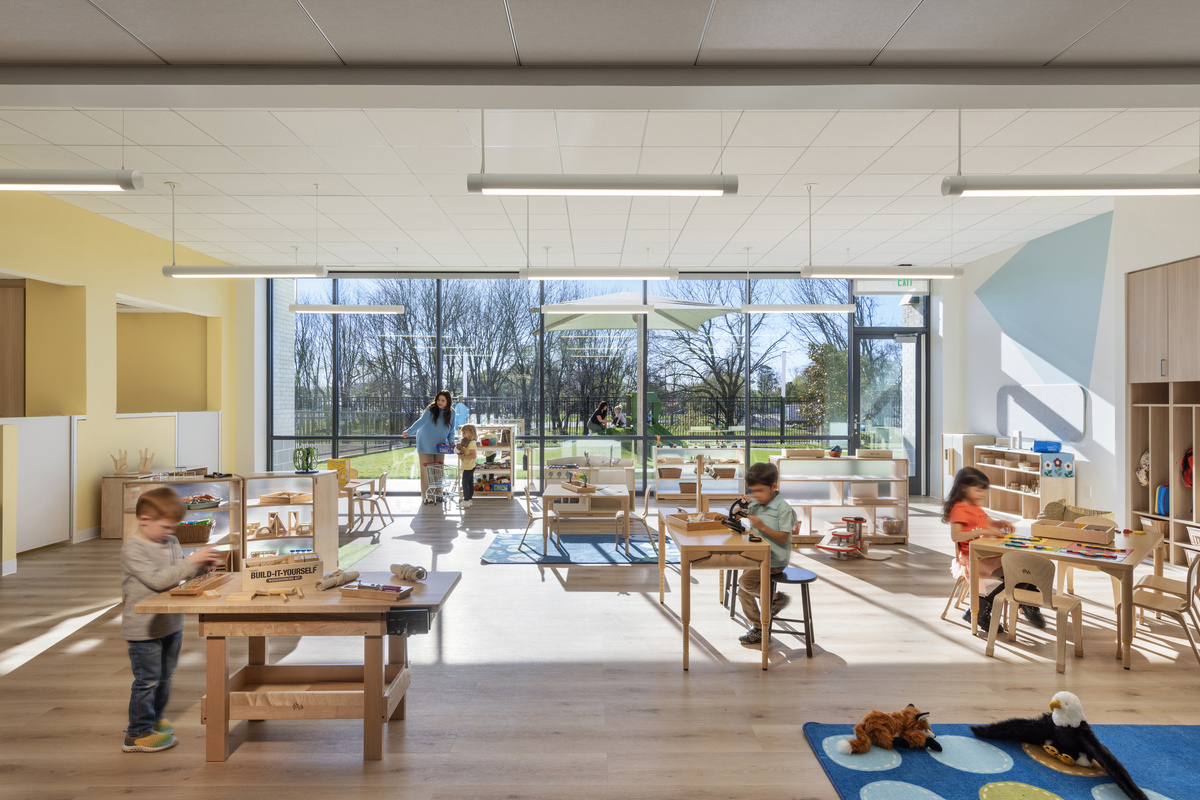 Image Credit - Albert Vecerka / ESTO, Courtsey - Page
Image Credit - Albert Vecerka / ESTO, Courtsey - Page
Since opening, this facility has boosted the childcare market capacity in Northwest Arkansas by 15%. The center’s design fosters both mental and physical development, with adaptable spaces that support diverse learning styles. It’s a perfect blend of work and play, promoting community, connection, and well-being.
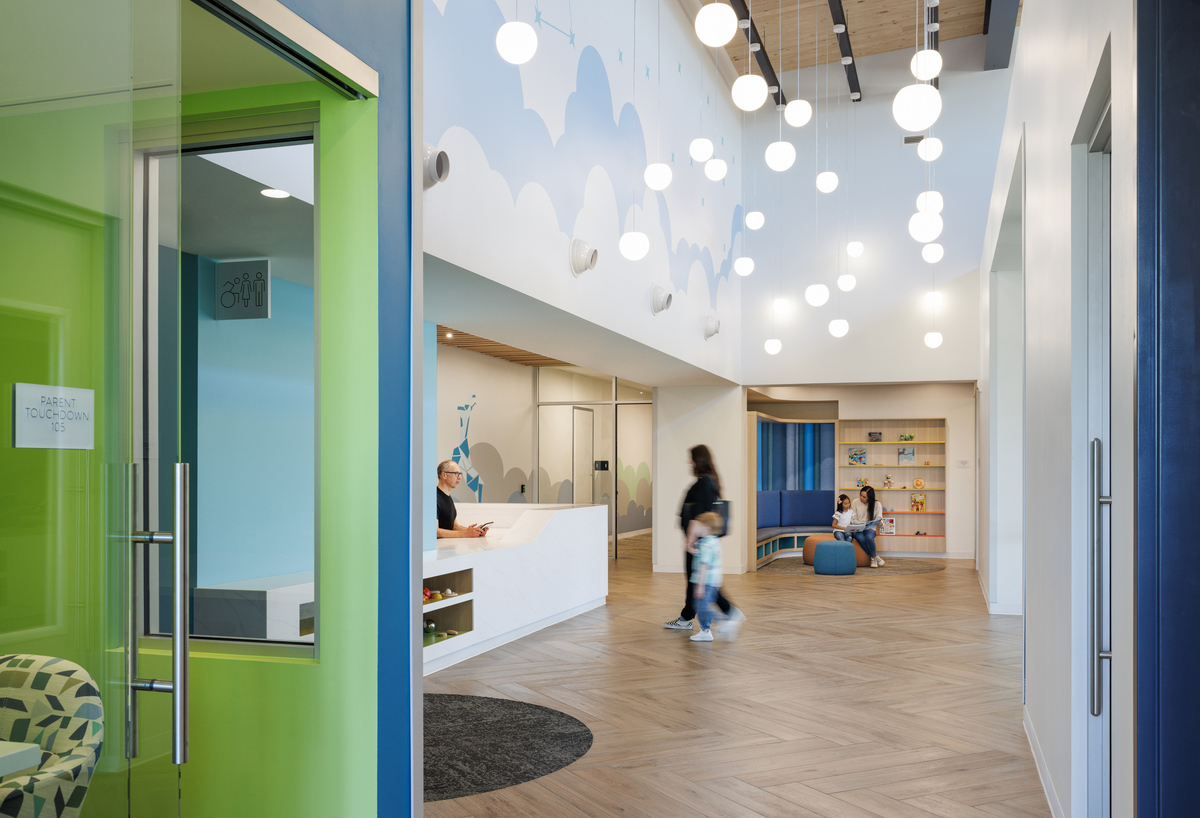 Image Credit - Albert Vecerka / ESTO, Courtsey - Page
Image Credit - Albert Vecerka / ESTO, Courtsey - Page
A key design focus for Page was to create an environment that promotes healthy child development, not just functionality. Rather than using overstimulating bold colors, they selected neutral tones, calming shades, and natural materials. The goal was to create a space that felt more like home than a traditional school, offering comfort and focus. Small bursts of cool blues and greens add interest, while a variety of textures encourage tactile exploration, which is crucial for young children's brain development.
Natural light was also a key element. Large windows connect the indoor spaces to the outdoors, allowing children to engage with nature—a benefit for both physical and mental growth. For Walmart and other companies, this forward-thinking approach to childcare isn’t just about providing a service; it’s about investing in the well-being of their employees and their children.
In a world where work-life balance is often difficult to achieve, companies like Walmart are proving that supporting both employee satisfaction and child development is essential for a thriving workforce.
Project Facts
Project Status: Completed (May 2024)
Architects: Page
Design team: Luisina Basilico (Design Principal, Lead Designer),
Steve Edwards (Principal-in-charge, Project Manager)
Taylor McKnight (Project Architect)
Hector Villareal (Senior Project Architect)
Jerel Gue, Chris Pine, Andrea Balandran (Designers)
MEPFP Engineering - Page
Civil - Walter P Moore
Structural - Fast + Epp
Landscape Architecture - SWA Group
Operator- Bright Horizons
General Contractor- Caudell
All images © - Albert Vecerka / ESTO
Top image © Albert Vecerka / ESTO, Courtsey - Page
