Submitted by WA Contents
Kivinen Rusanen Architects completes Vuosaari Bioenergy Heating Plant in Helsinki
Finland Architecture News - Jan 07, 2025 - 10:39 2726 views
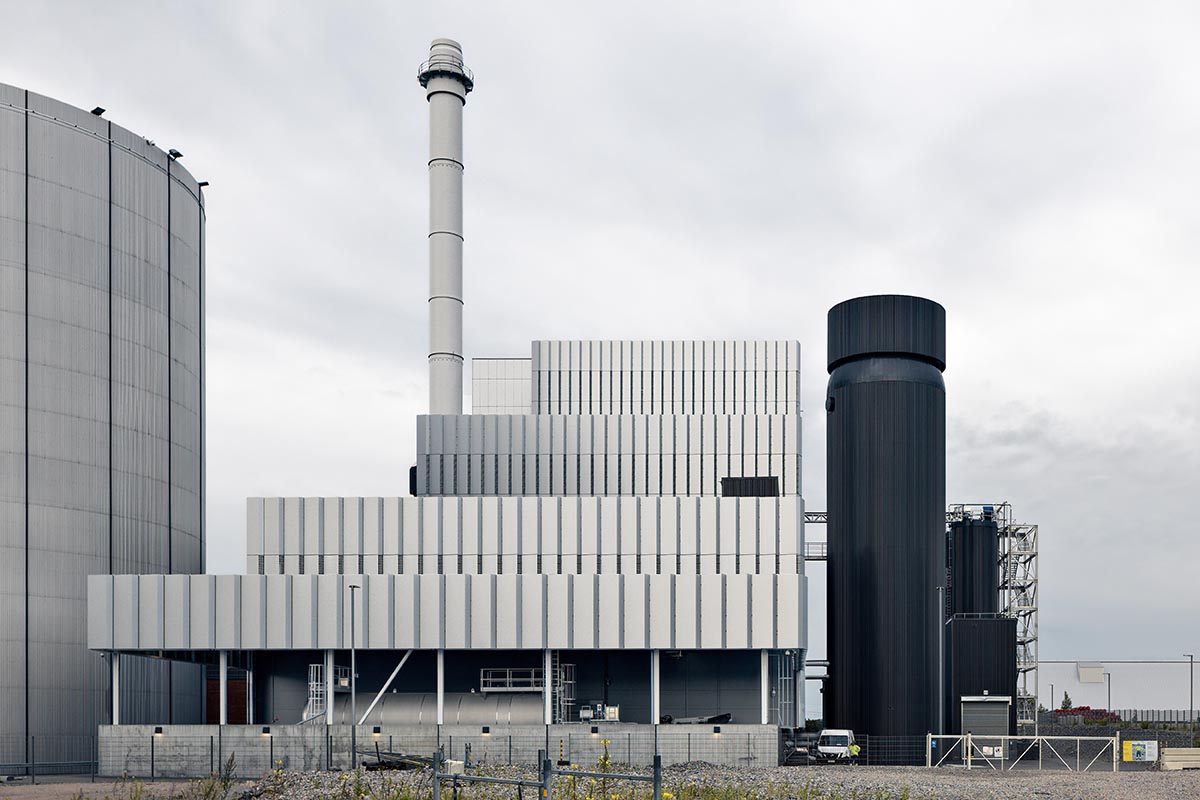
Finnish architecture practice Kivinen Rusanen Architects has completed a new bioenergy heating plant in Eastern Helsinki, Finland.
Named Vuosaari Bioenergy Heating Plant, the 16,535-square-metre building was designed in a cascading form with metallic appearance.
Since the 1980s, a large portion of Helsinki's power and district heat have come from this facility, which is owned by the local Helen Ltd utility. Helen's goal of becoming carbon neutral by 2030 includes the new heating facility.
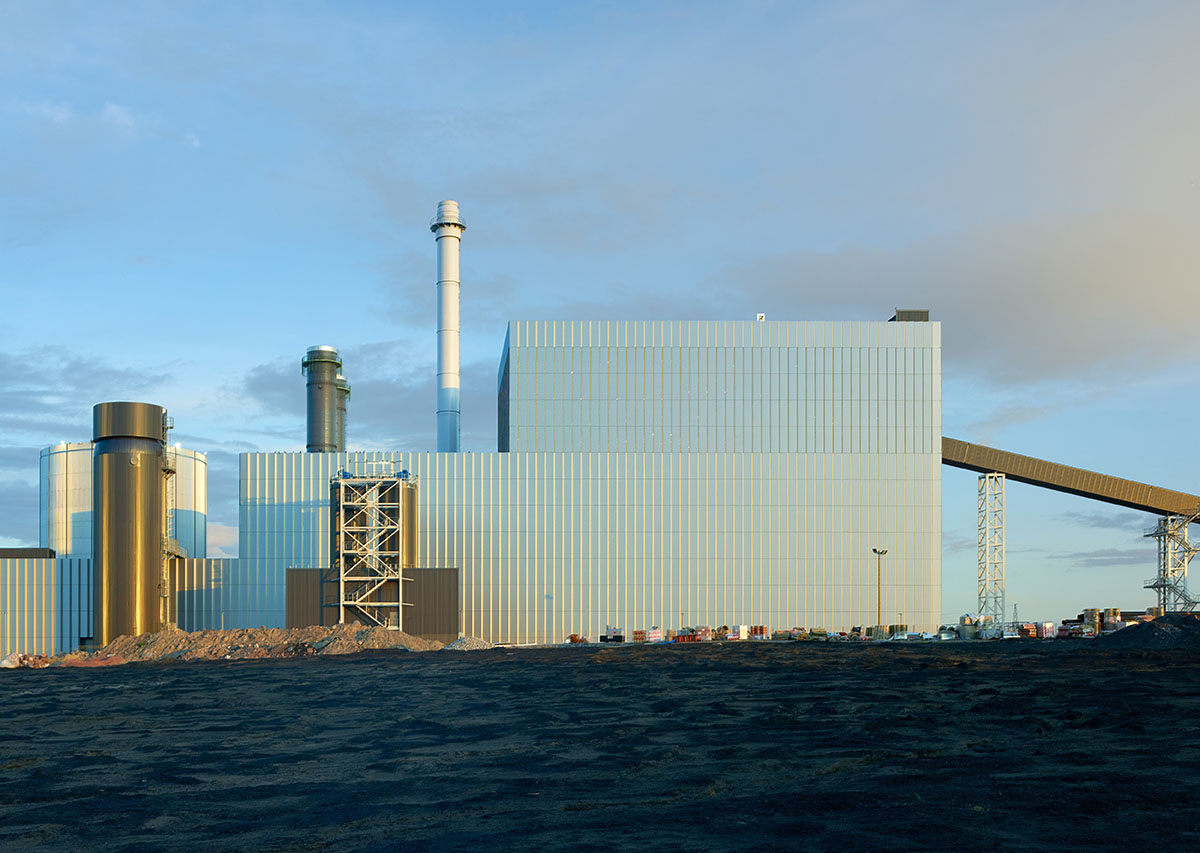
The North facade of the boiler and heat recovery system building
About 25 percent of Helsinki's district heat is produced by the 260 MW biofuel heating plant, which also lowers the city's yearly carbon dioxide emissions by about 700,000 tonnes.
With an efficiency of 122 percent, the Vuosaari Bioenergy Heating Plant is a very energy-efficient combustion facility. It is technically possible to convert it to combined heat and power generation even though it does not generate electricity.
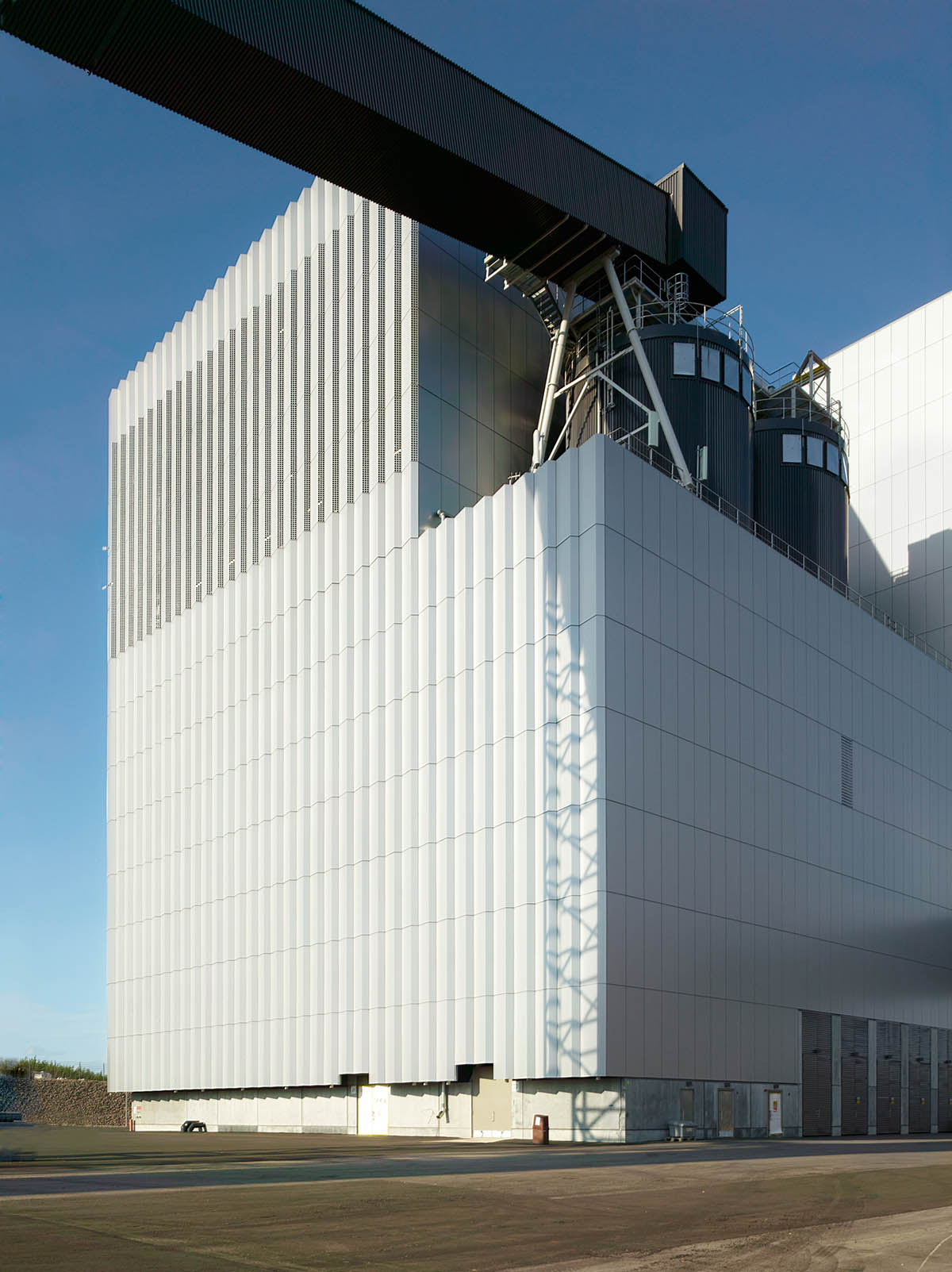
The boiler and heat recovery system building seen from the Southwest
The most recent project developed by Kivinen Rusanen Architects at Helen's Vuosaari site is a bioenergy heating plant. It comes after a more than ten-year planning phase in which many technological and scale-related options for building the power plant complex were examined.
In Vuosaari, district heat and electricity generation began in the 1980s and has since grown steadily. All of the structures on the power plant site were created by Kivinen Rusanen Architects from the beginning.
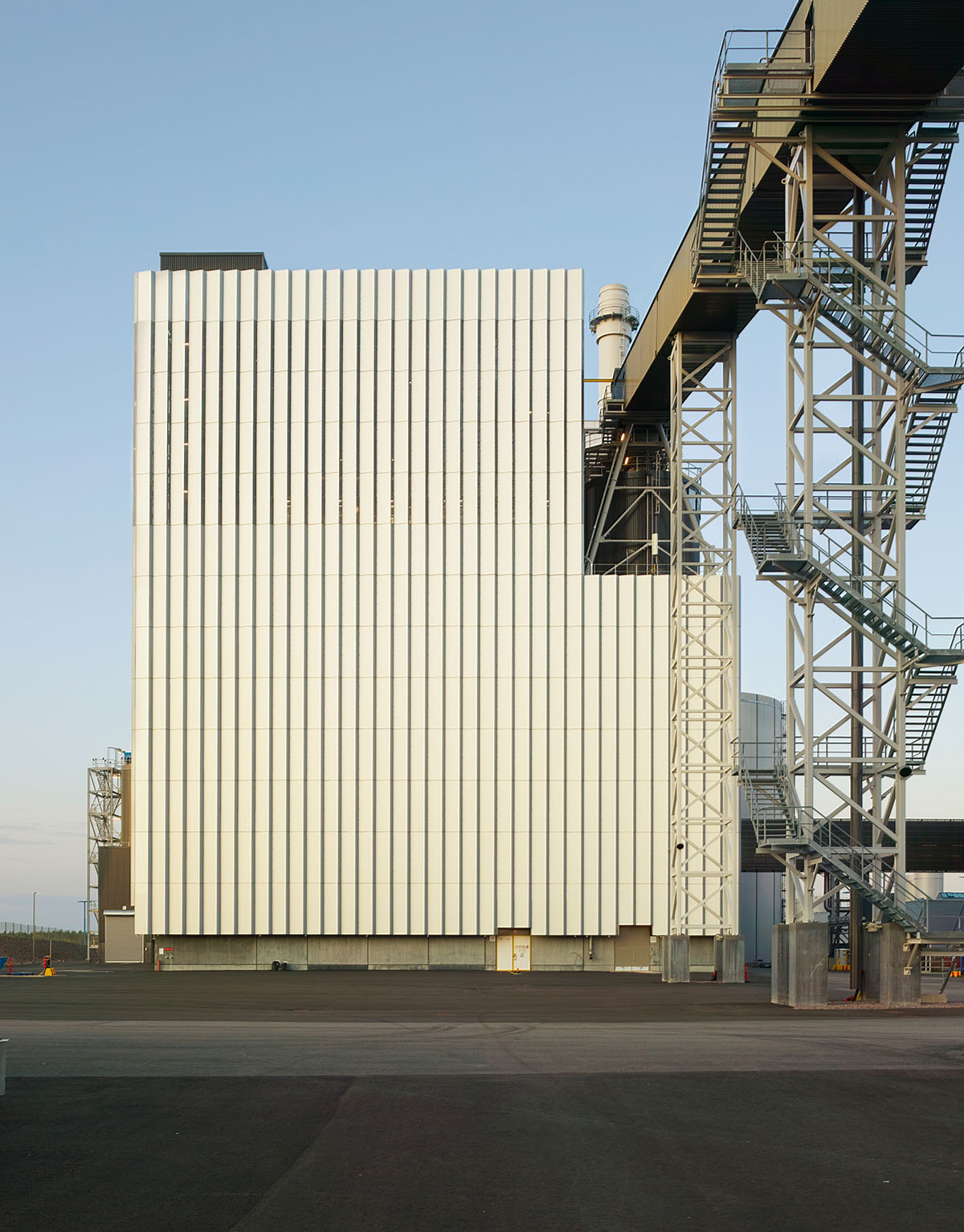
The boiler and heat recovery system building West facade and the main conveyor bridge
Safety, process flow, and logistics are given top priority in the site plan. The site's equipment and building arrangements were designed to be as compact as possible to allow for future projects and logistical flexibility.
The new facility's proximity to the current plant and the fuel handling system's use of technology that enables the various components to be arranged in a tight configuration are examples of this. Additionally, to reduce their footprint, the long main conveyor's legs are made of steel trusses with a compact square cross-section.
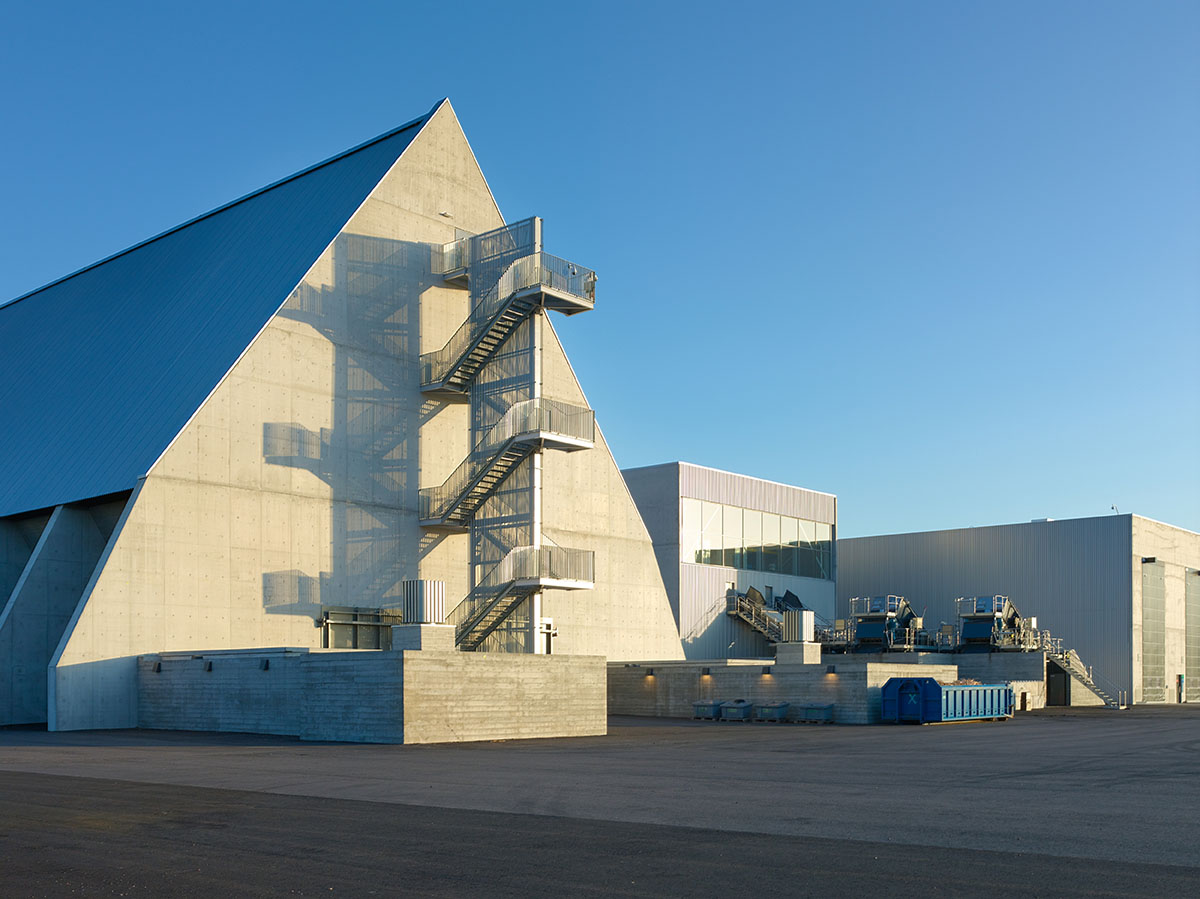
North view of the fuel handling system buildings
The project is a prominent feature of the harbor scenery in Vuosaari. The facility's visibility from the new park on the northern side of the power plant site, residential areas more to the west, and views from the sea were all taken into account during its design.
However, the close-up views from Satamakaari Street and the facilities of the power plant were crucial. Assuring a high-quality design, construction, and finish was the architectural goal in order for the finished product to be seen in its surroundings.
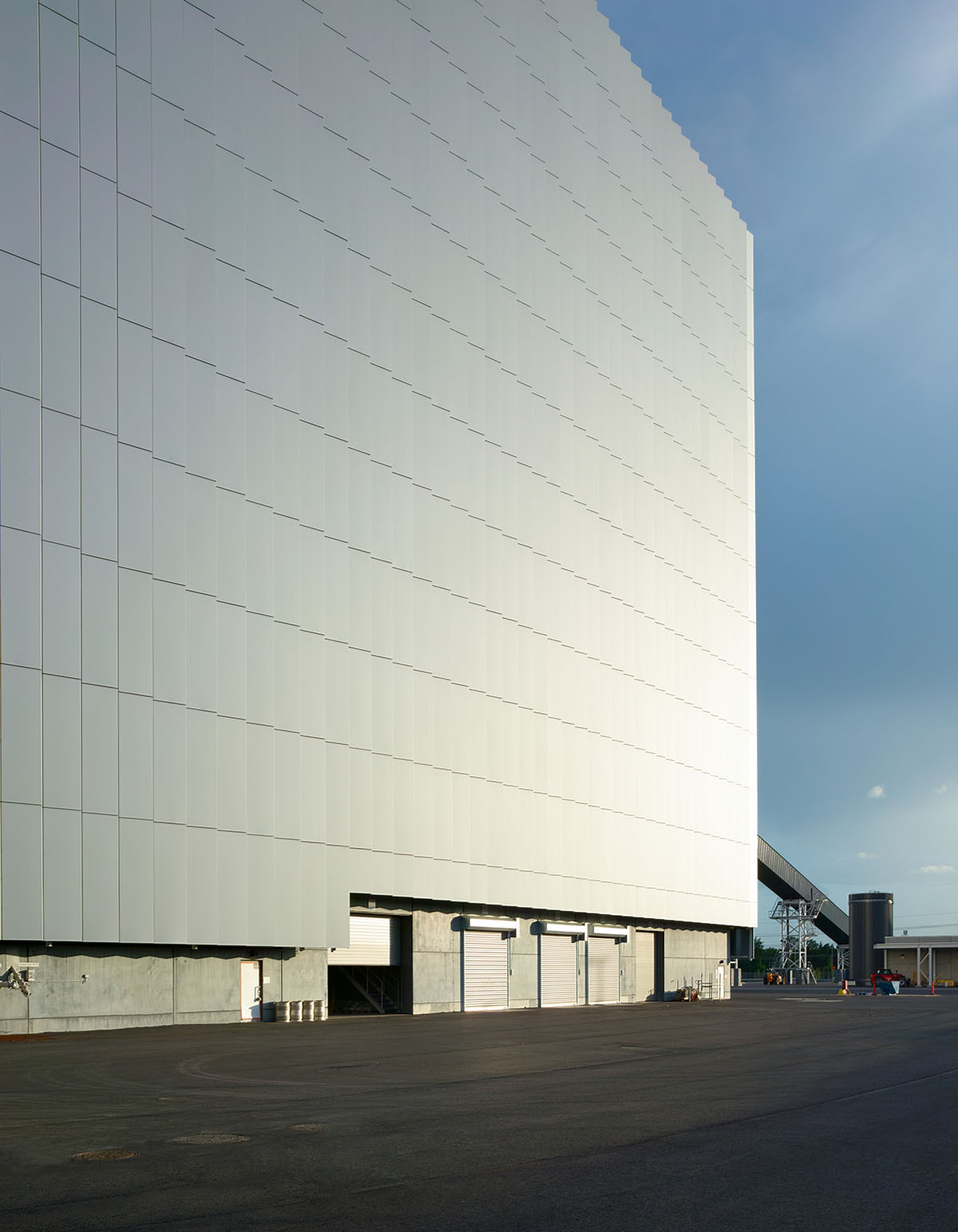
The boiler and heat recovery system building North facade
From the plot's edge to the center, the new buildings' size increases. The lower fuel handling structures are on the western side, near people and traffic, while the tall boiler building is in the middle of the property.
The substantial landscaping of the steep and high embankment along Satamakaari Street supports this, softening the industrial image of the plant site and improving the street-level experience.

The boiler room interior
To create a timeless appearance, the building makes advantage of abstraction and a neutral color scheme. The double façade structure, which aims to establish visual coherence and control, is a crucial component of the exterior architecture.
Although they are technically positioned in the best possible way, the different process equipment and building services that penetrate the external walls are concealed from view behind the double façade's outer shell.

The boiler and heat recovery system building double facade seen from inside
Large glass curtain walls let natural light into the boiler building and the fuel-receiving structures. The double-skin facades with perforations reduce excessive glare and solar heat radiation. For maintenance workers who temporarily occupy the facility, natural light increases comfort and safety in the event of power outages or lighting system problems.
Although the structures have a distinctly industrial character due to the abstraction of the double-skin claddings, windows give the buildings a less hermetic appearance from the outside.
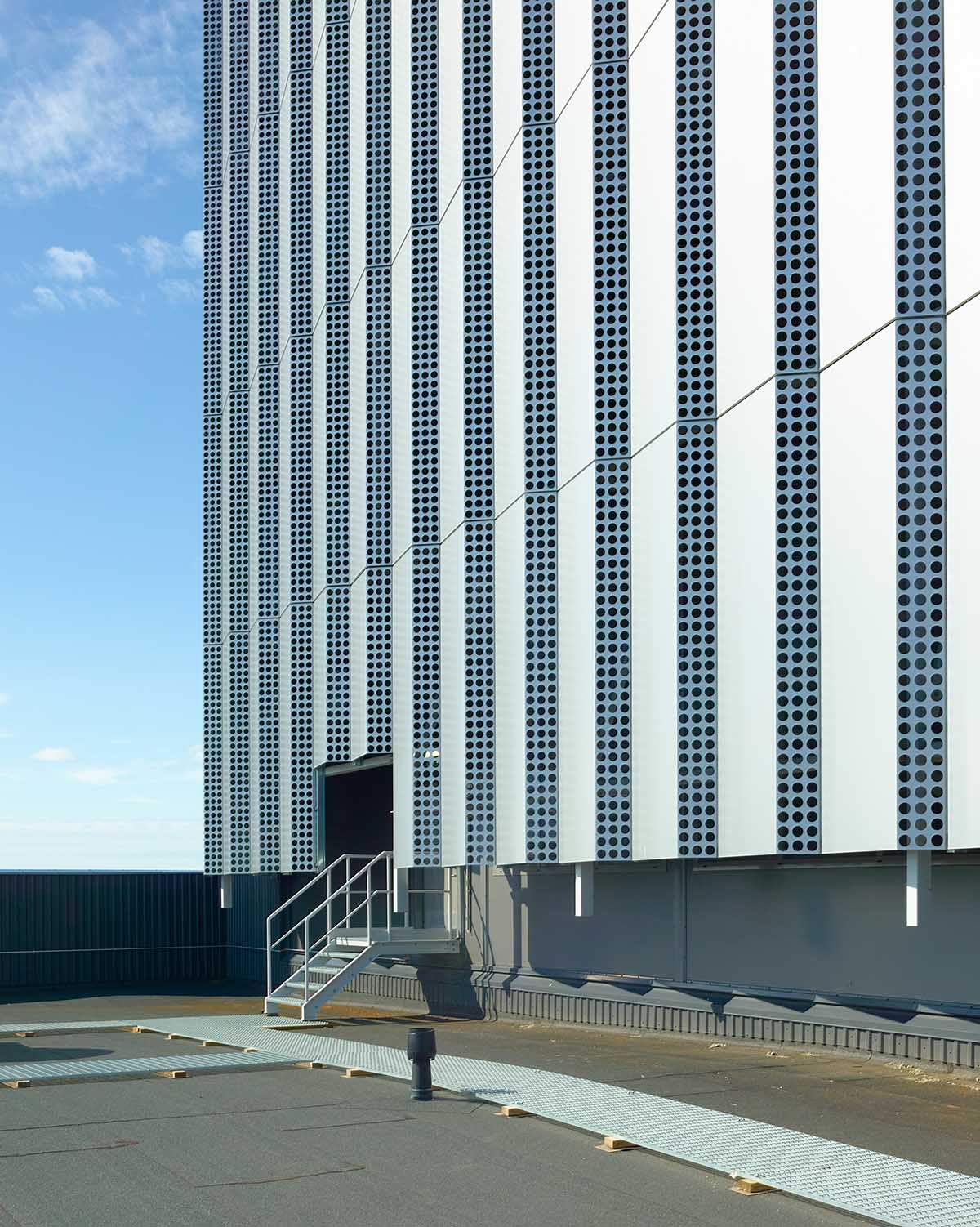
The boiler and heat recovery system building double facade seen from outside
The project uses two types of double-skin cladding: corrugated sheet metal for the fuel handling buildings and huge, lightweight aluminum composite panels for the boiler building.
The project's massive aluminum composite panels provide a structurally sound and aesthetically pleasing addition to the large boiler building's exterior. The Finnish fire code is followed by them.

The fuel storage building exterior
A more intricate collection of buildings and structures make up the gasoline handling system. Because profiled sheet steel's size and properties give it a more versatile cladding solution, it was selected as the cladding material for these buildings.
When air or light flows through the entire façade structure, both forms of cladding have partial perforations. In contrast to the lightweight steel double façades and metal claddings, high-quality huge structures made of prefabricated and in-situ black or white concrete are utilized.
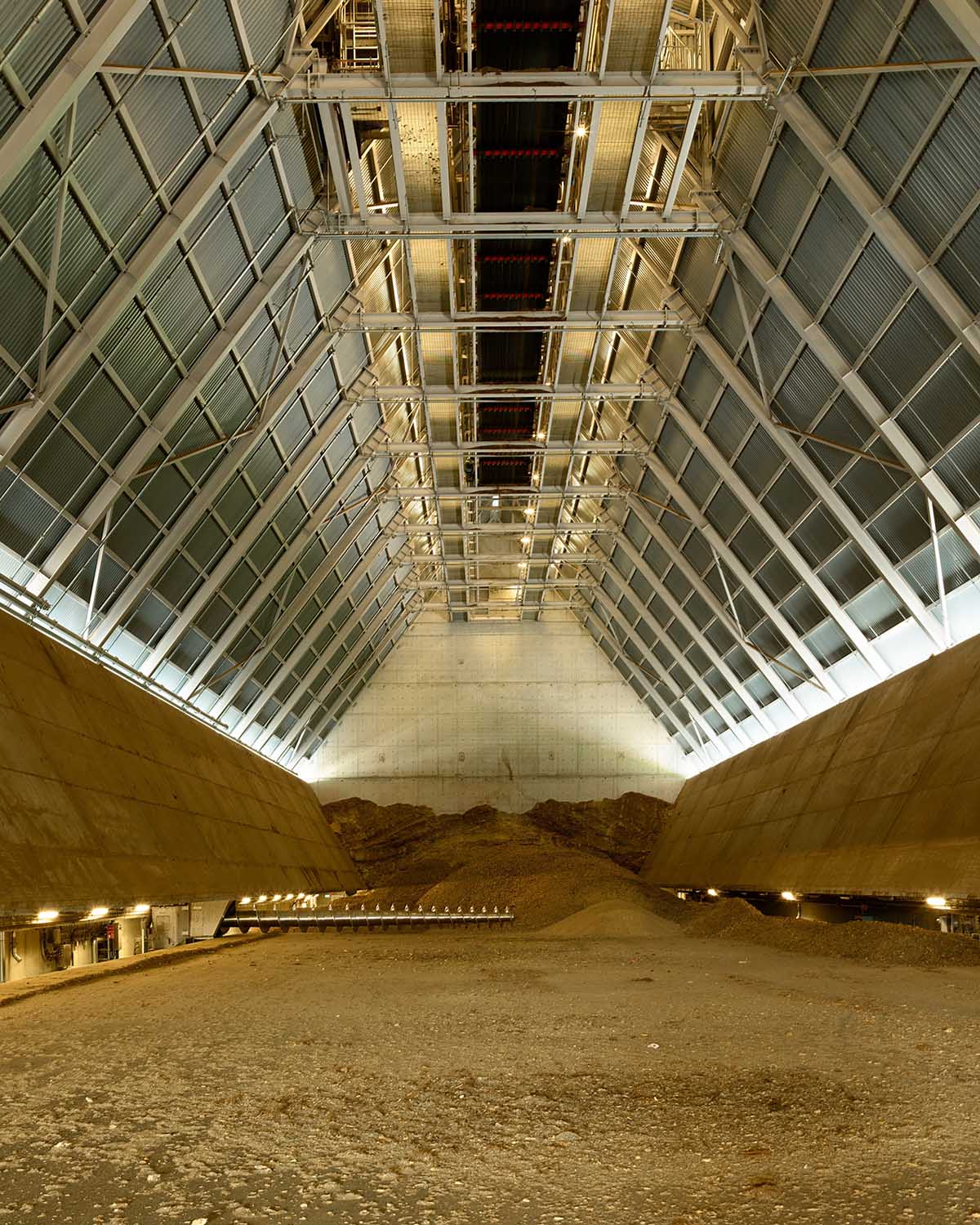
The fuel storage building interior
By giving the city sustainable district heating, the Vuosaari Bioenergy Heating Plant operationally satisfies one of the most important fundamental demands. Its design seeks to communicate the significance and worth of this endeavor.
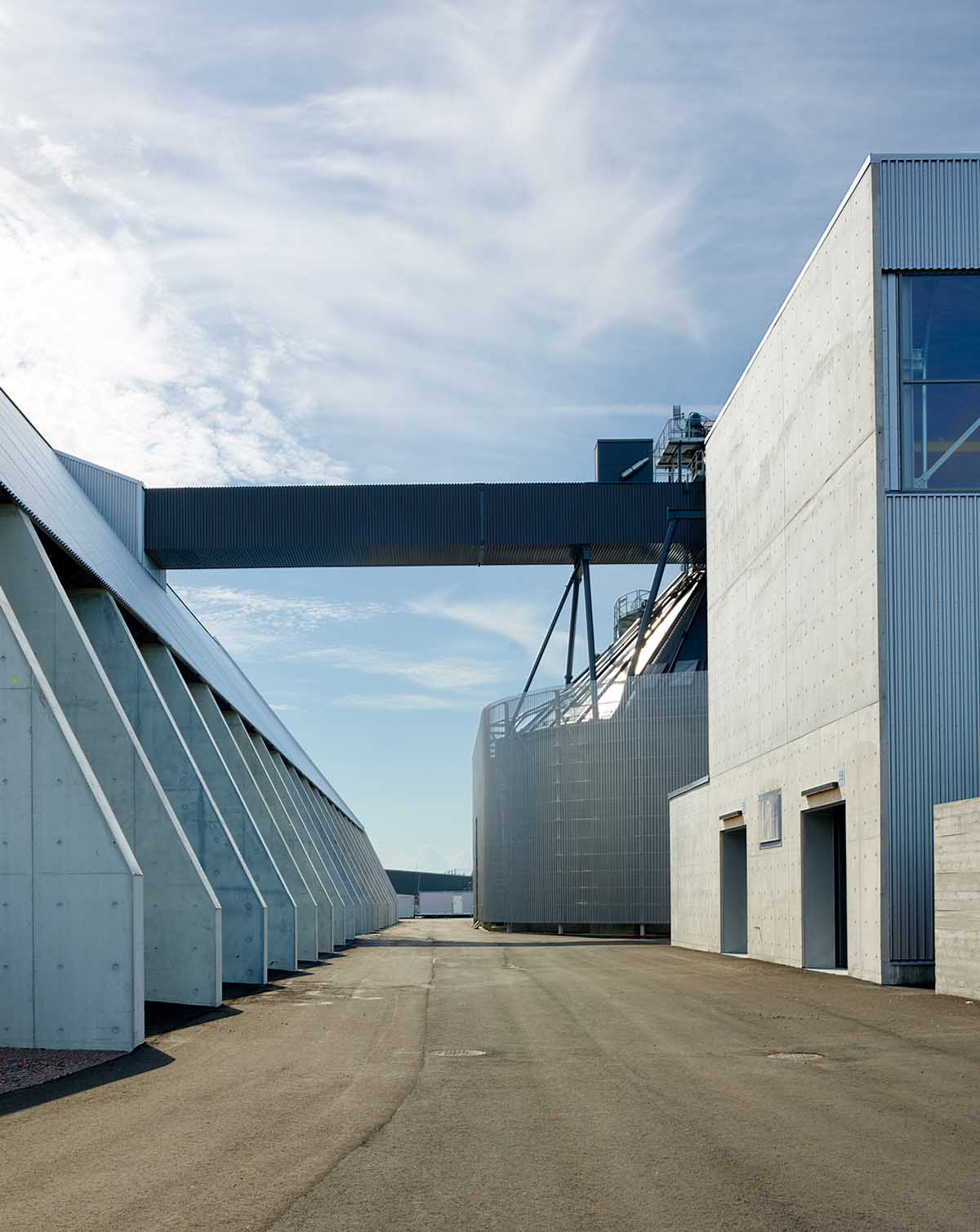
The fuel handling system
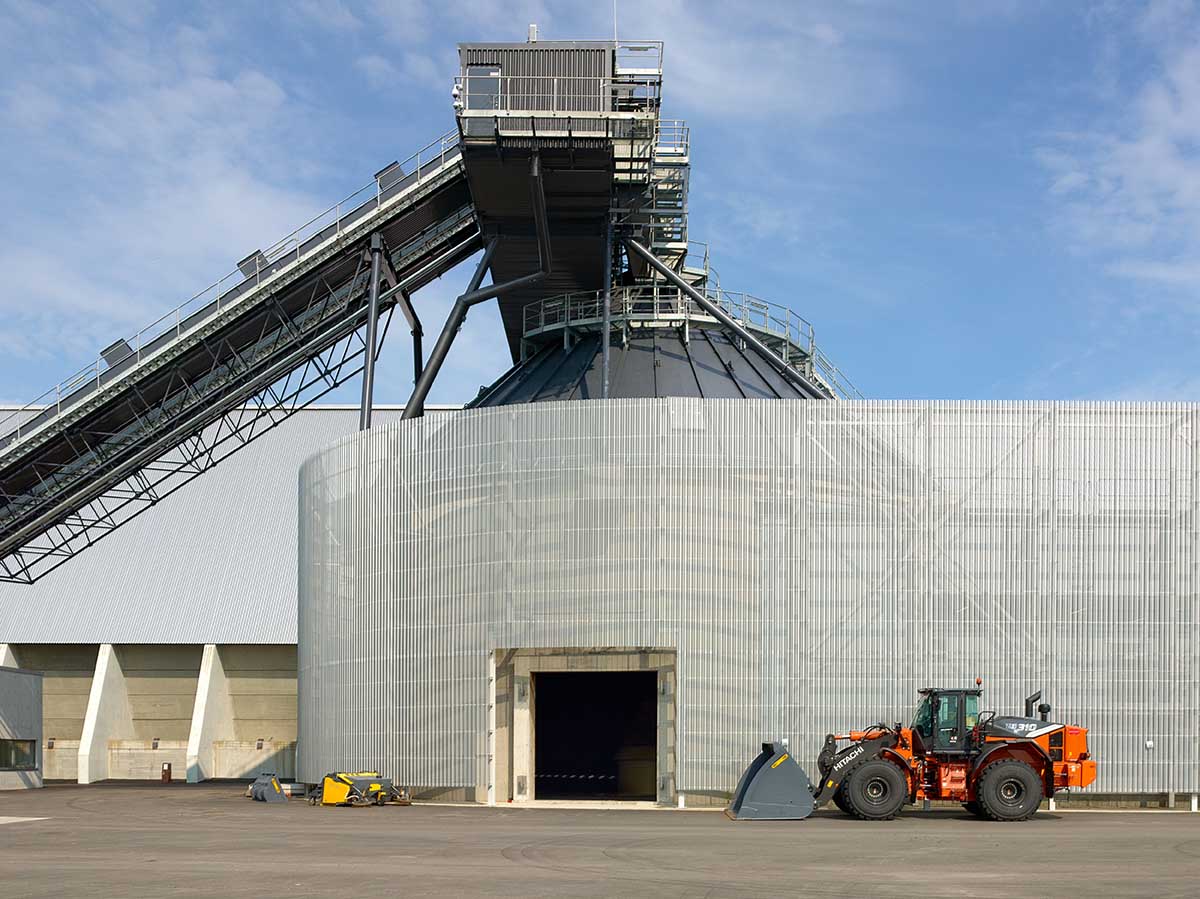
West facade of the fuel silo
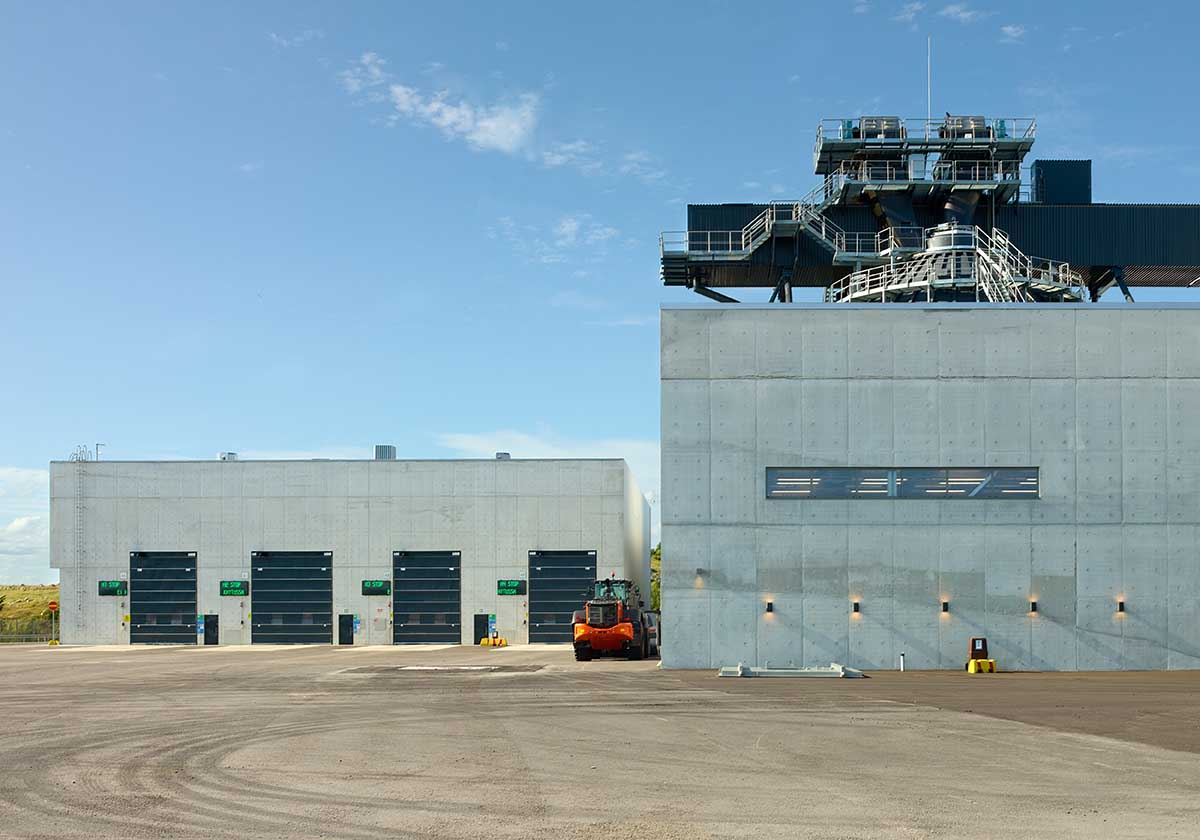
South view of the fuel receiving building (left) and the electricity spaces building (right)
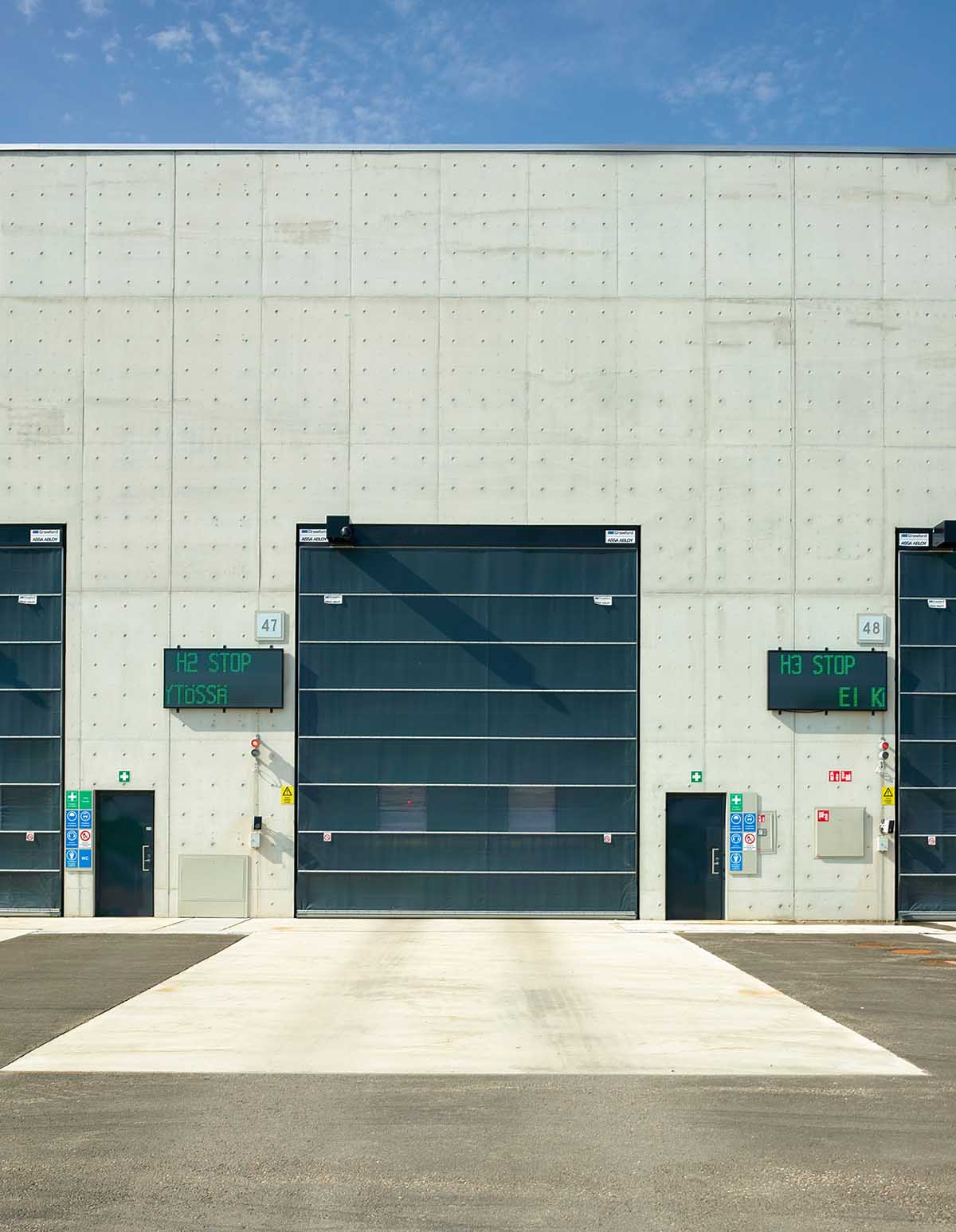
The South facade of the fuel receiving building
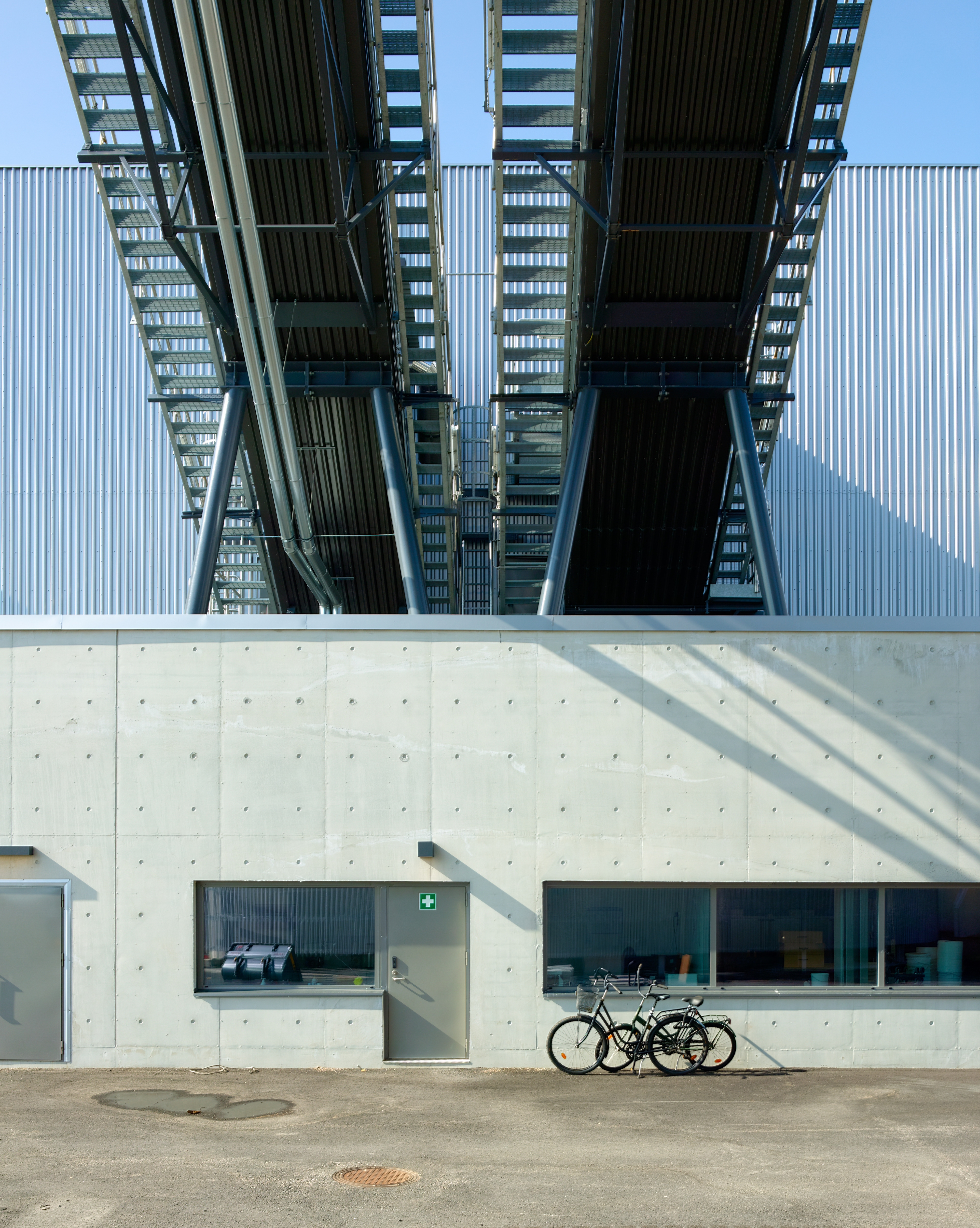
The South facade of the laboratory and screening building with conveyors
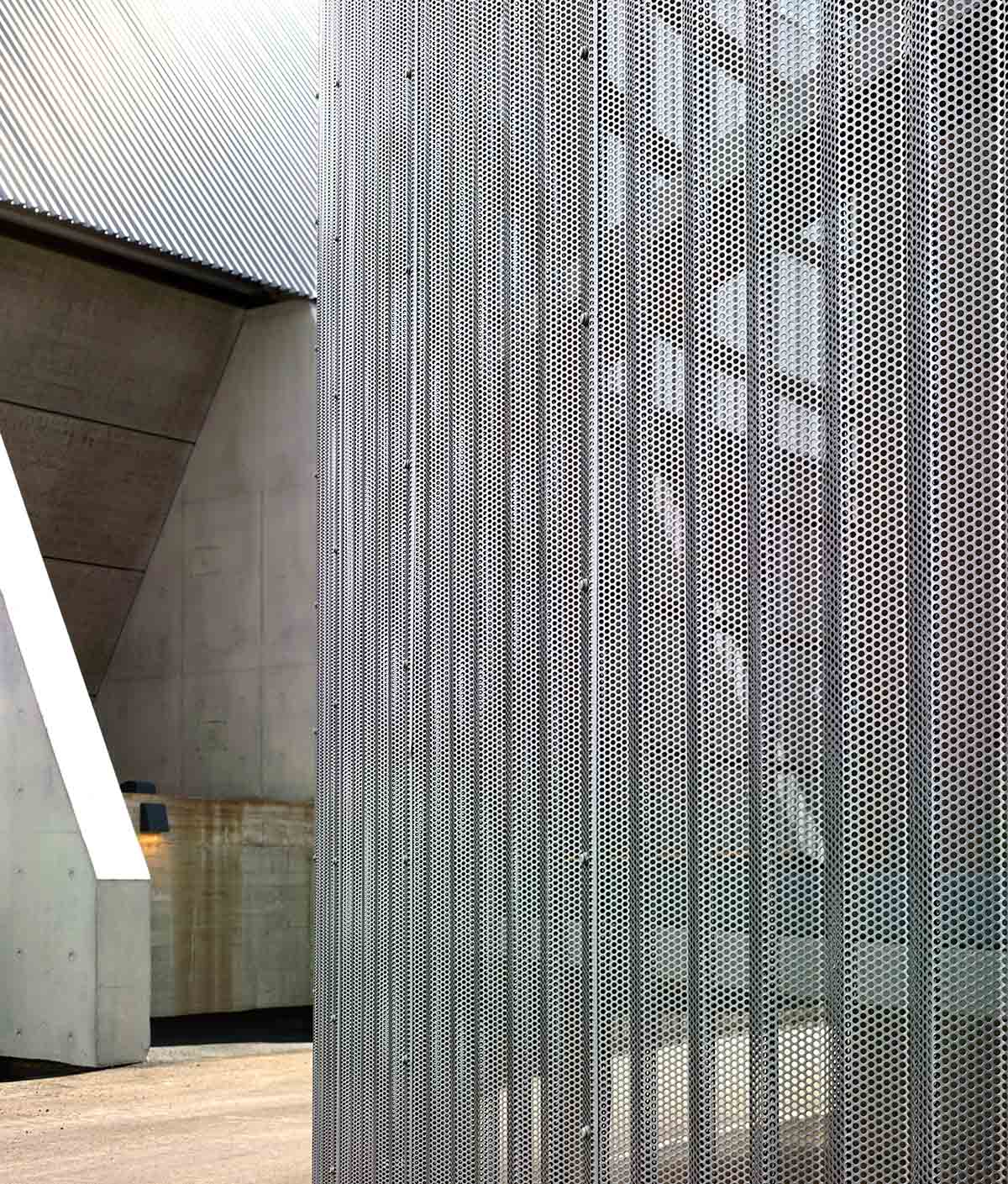
Fuel handling area facade details
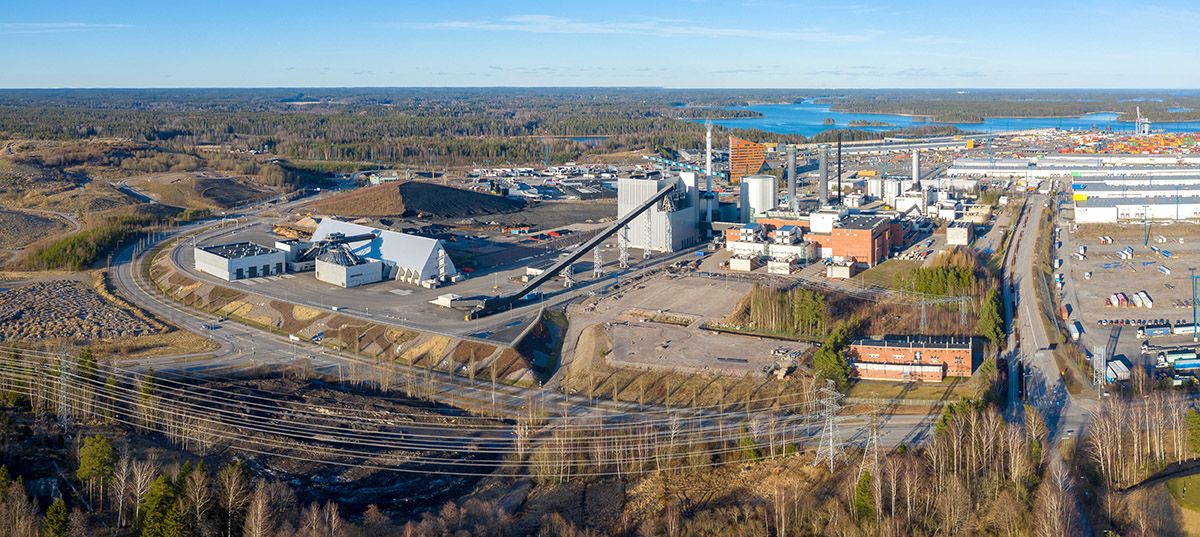
Aerial view of the site from the southwest. Image © Helifoto
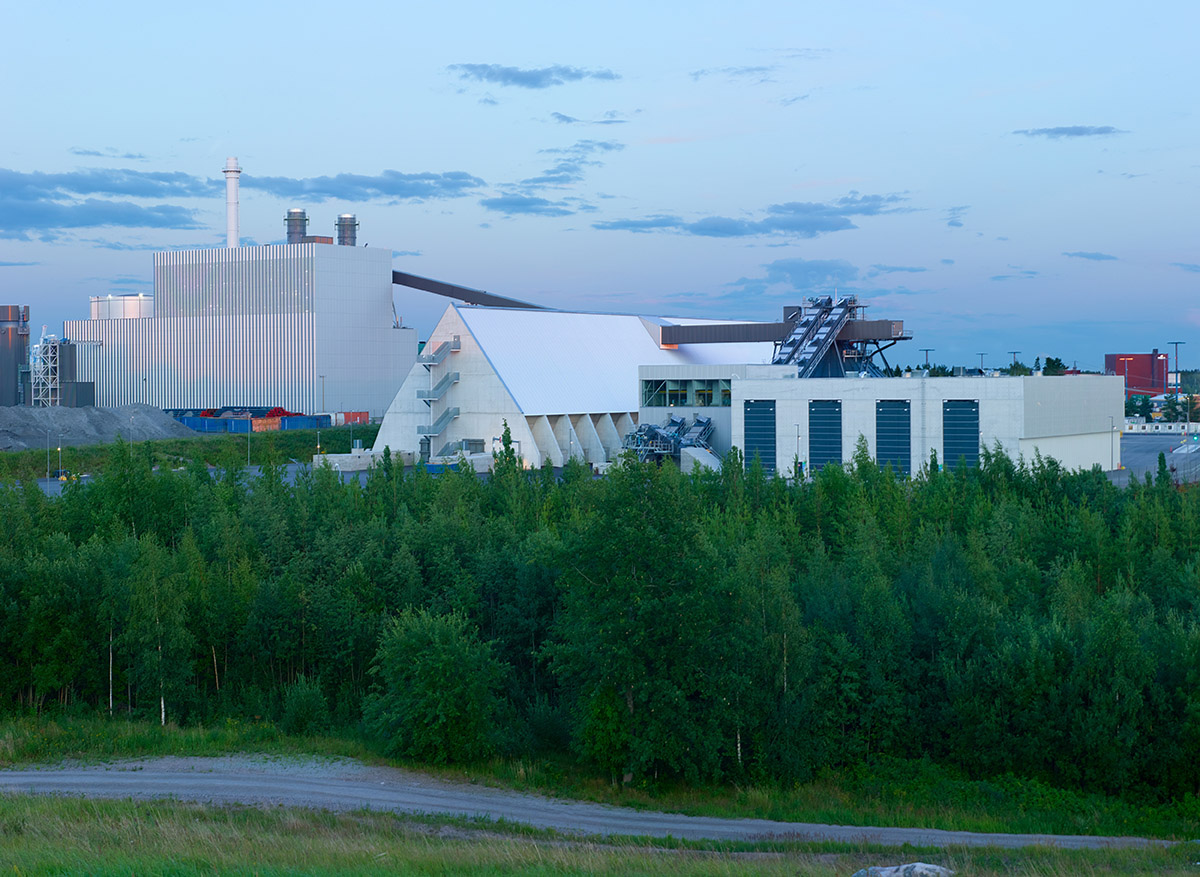
Bioenergy Heating Plant seen from Vuosaarenhuippu Park to the north of the site
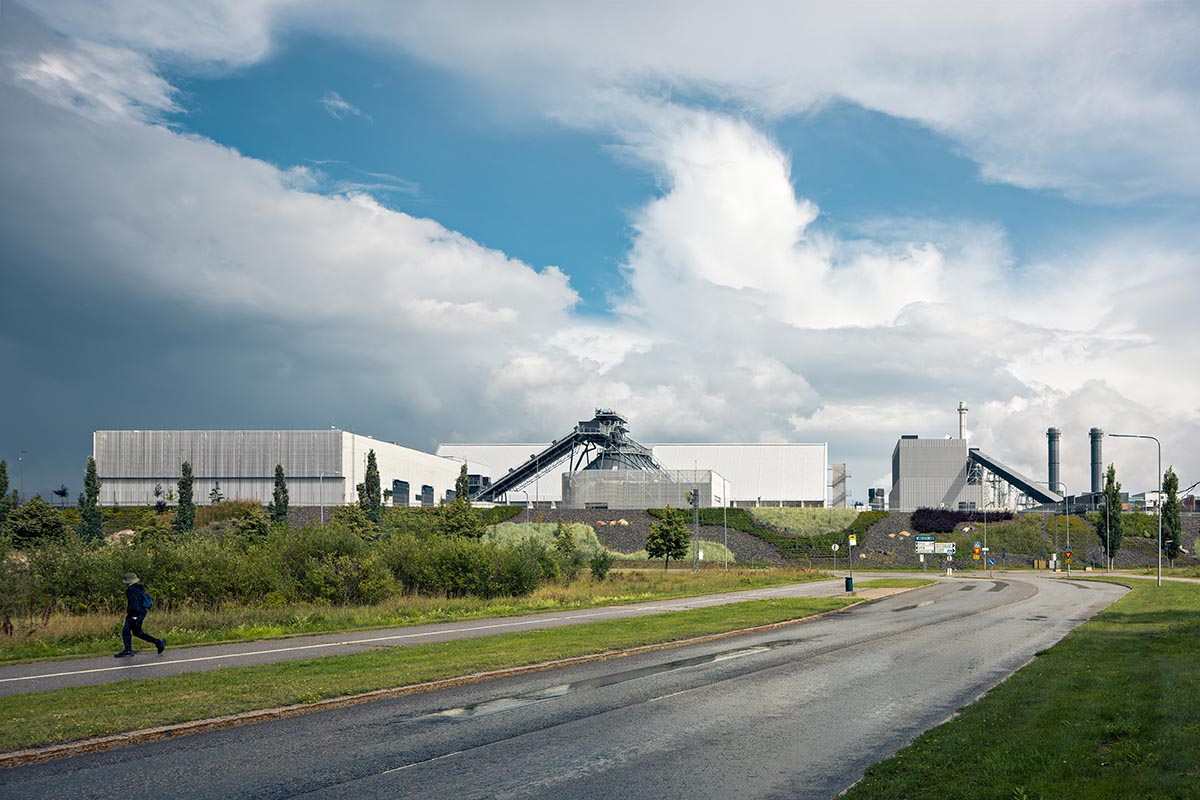
Bioenergy Heating Plant seen from the West. Image © Tuomas Kivinen

Site plan
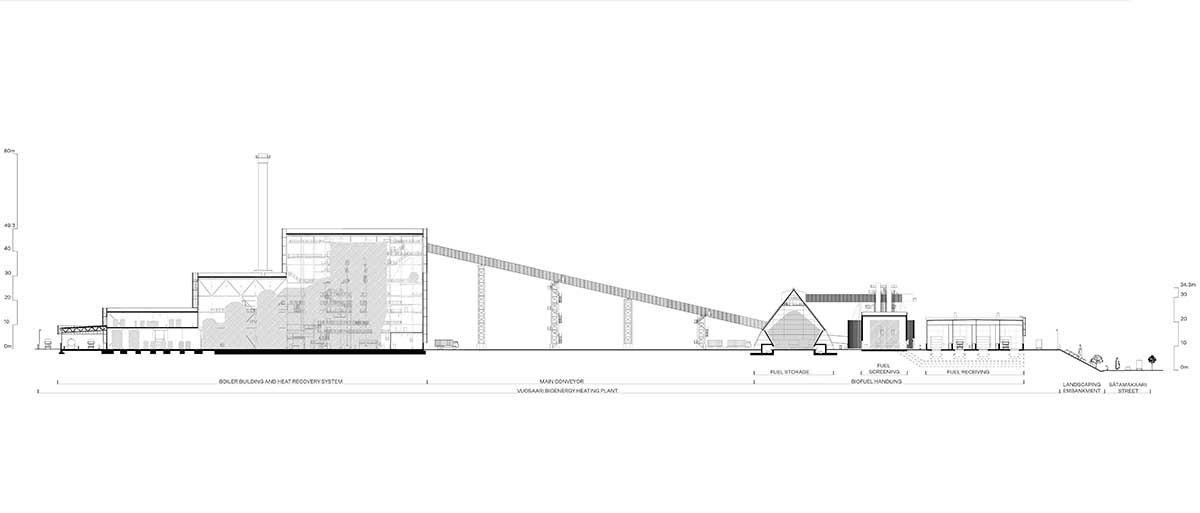
Section through the entire Biofuel Heating Plant
Previously, Kivinen Rusanen Architects built a substation featuring a patterned brick façade.
Project facts
Project name: Vuosaari Bioenergy Heating Plant
Location: Helsinki, Finland
Floor area: 16535 ㎡
District heat output: 260 MW
Total investment: 250 M €
Client: Helen Ltd
Client's project Manager: Antti Saikkonen
Client's construction manager: Sami Sihvo
Architectural design: Kivinen Rusanen Architects
Lead architect: Tuomas Kivinen, architect SAFA
Design team: Uros Kostic, Anna Blomqvist, Maija Hirvilammi, Tania Serrano, Maria Karjalainen, Melina Aakula, Harri Holopainen, Netta Siljander, Tiia Sääski
Collaborators:
Landscape design: Sweco Finland Ltd
Structural engineering, concrete structures: Sweco Finland Ltd
Contractors for concrete structures: Louhintahiekka Ltd, SRV Infra Ltd
Boiler plant:
Main equipment supplier: Sumitomo SHI FW Energia Ltd
Structural engineering, steel structures: Sumitomo SHI FW Energia Ltd
Structural steelwork contractor: MKL Bau sp.z o.o.
Exterior cladding contractor: RKC Construction Ltd
Exterior cladding contractor: Ruukki Construction
Heat recovery (LTO):
Main equipment supplier: Valmet Ltd
Structural engineering, steel structures: Ramboll Finland Ltd
Structural steelwork contractor: MKL Bau sp.z o.o.
External cladding contractor: RKC Construction Ltd
Exterior cladding contractor: Ruukki Construction
Fuel system:
Main equipment supplier: BMH Technology Ltd
Structural engineering, steel structures: Rejlers Finland Ltd
Structural steelwork contractor: MKL Bau sp.z o.o.
Top image: The boiler and heat recovery system building seen from the East. Image © Tuomas Kivinen.
All images © Max Plunger unless otherwise stated.
All drawings © Kivinen Rusanen Architects.
